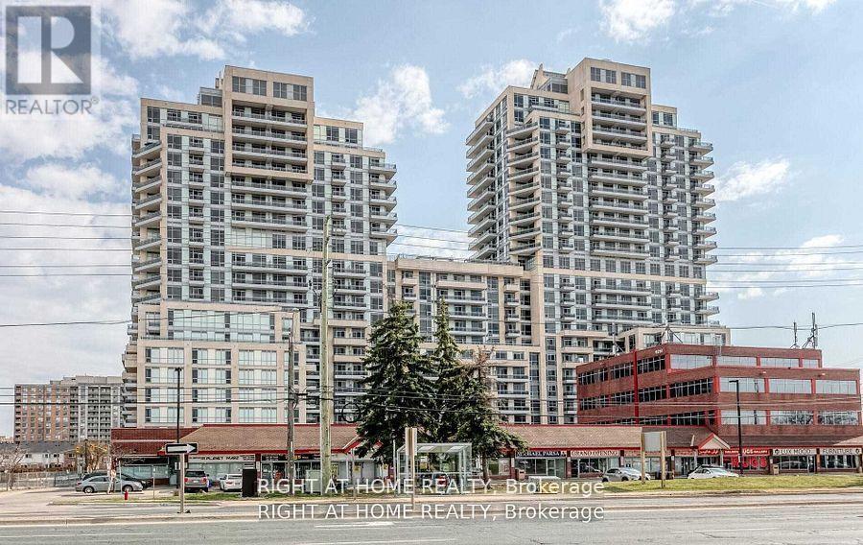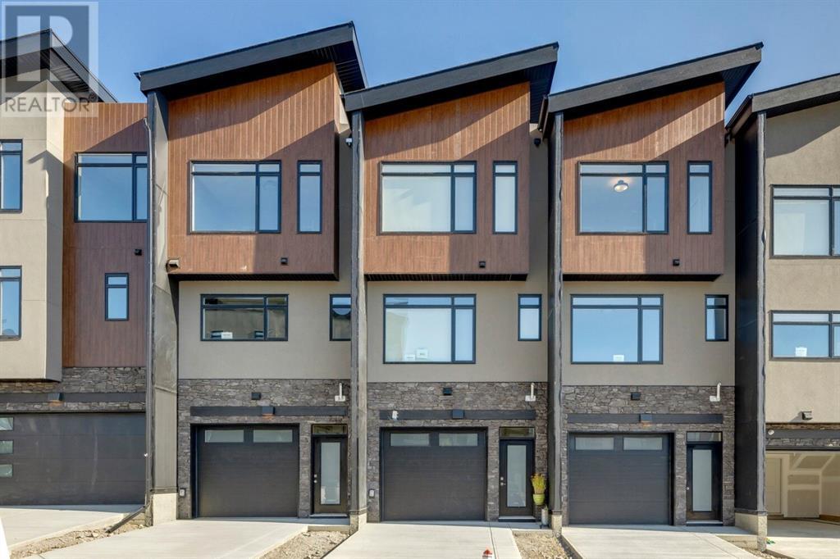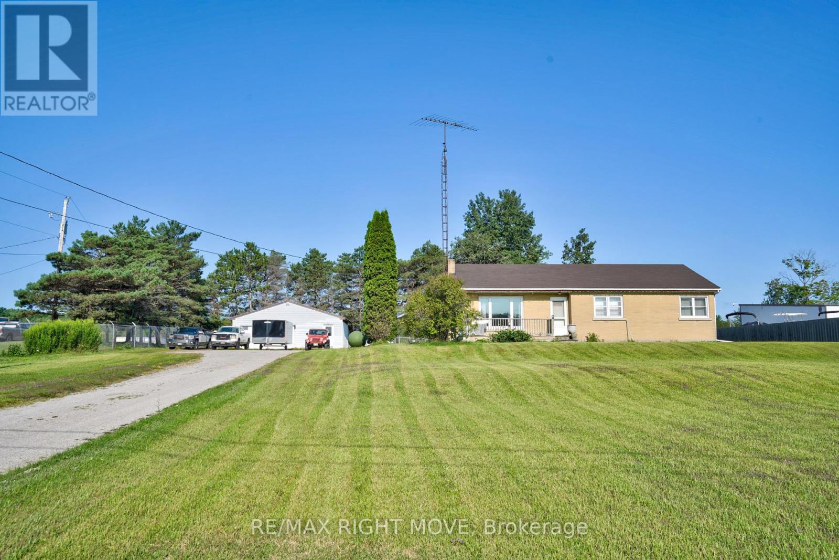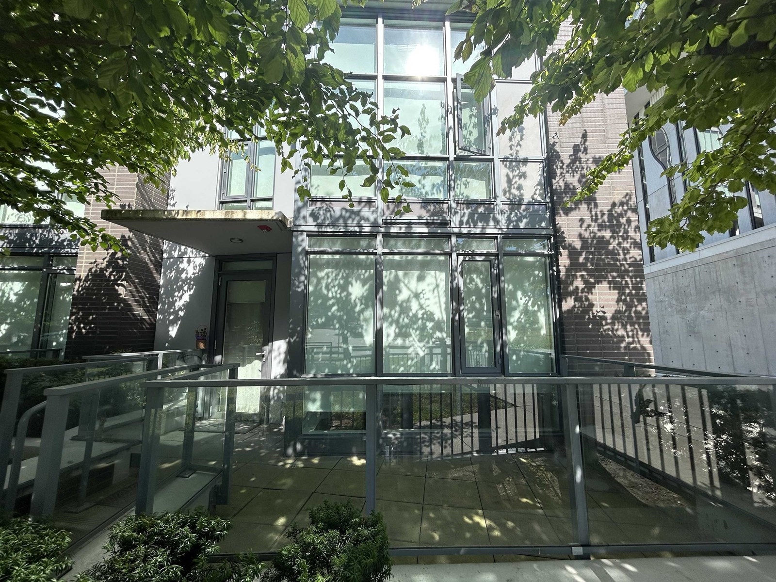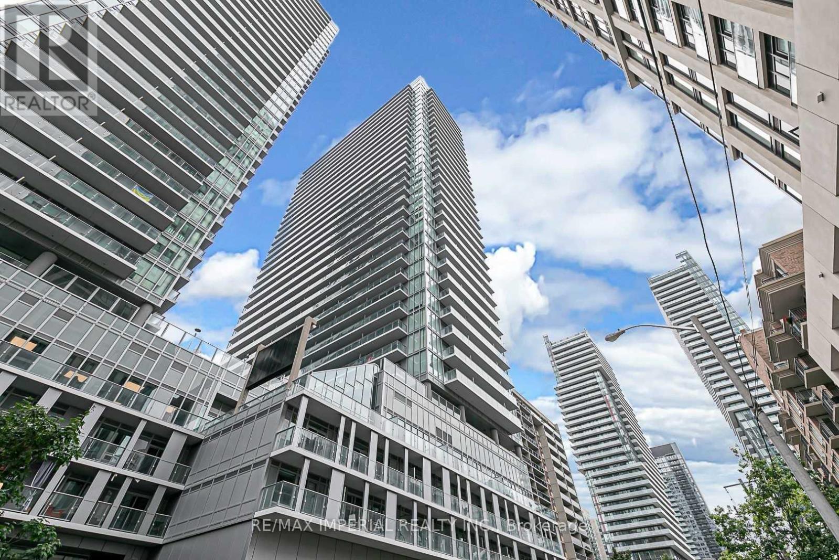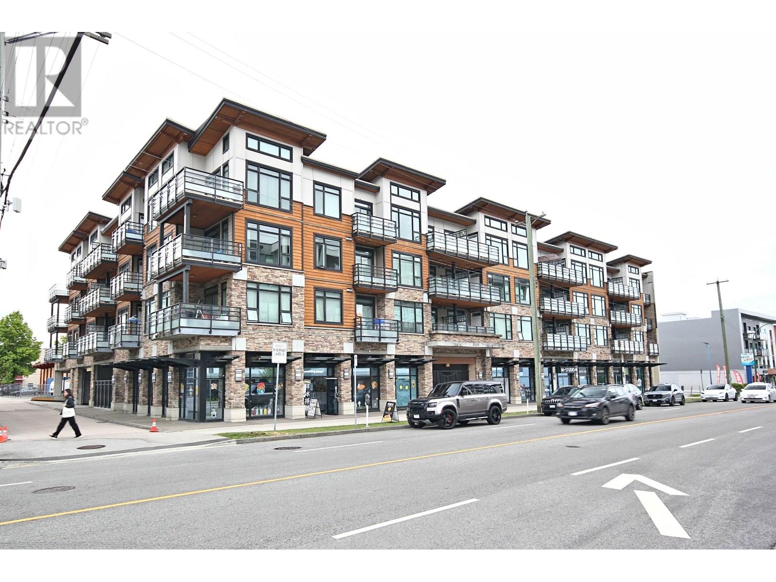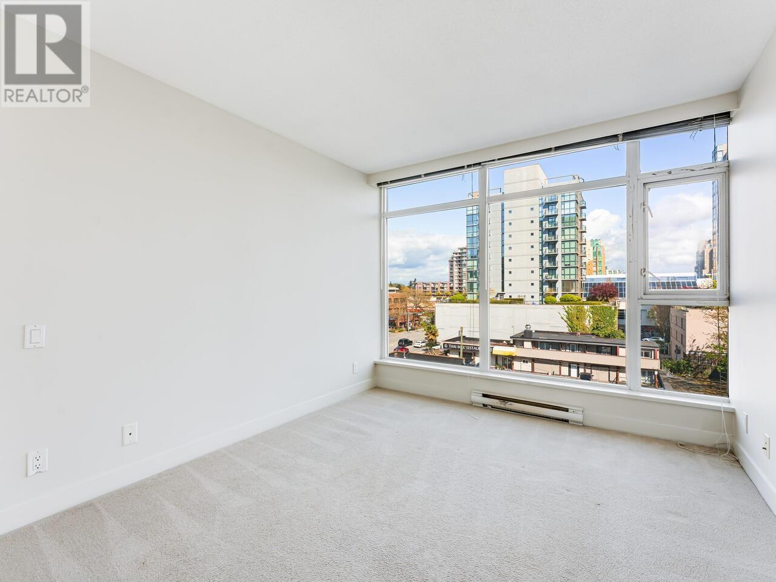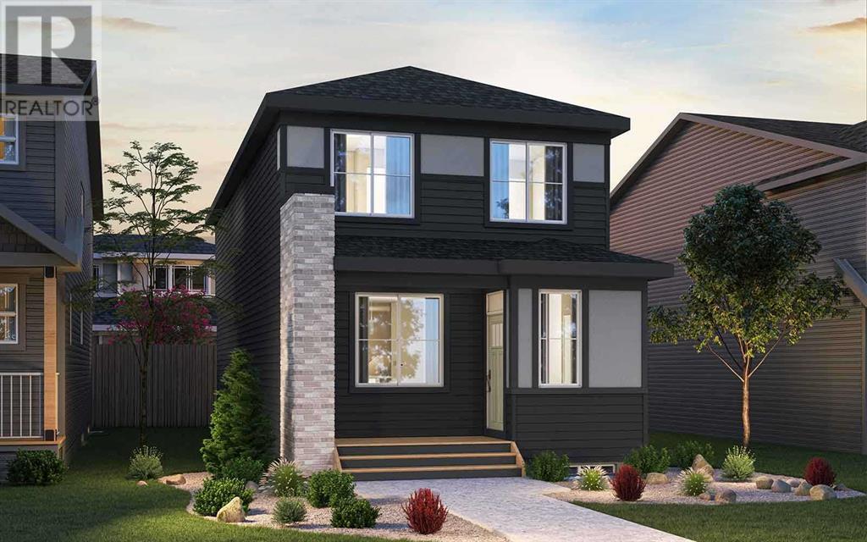517 - 9199 Yonge Street E
Richmond Hill, Ontario
Client Remarks Luxury Beverly Hills 2 Br Condo Featuring 9 Ft. Ceilings, Engineered Hardwood Floors, 3 Balconies With Stunning Expansive Terrace Over 230 Square Feet. Open Concept Living & Dining Area. Modern Kitchen W/Upgraded Appliances, Granite Countertops & Centre Island With Breakfast Bar. Spacious Master Bedroom W/Ensuite Washroom, Walk-In Closet And Dual Walkouts To Private Balconies. Steps To Shops, Public Transit, Restaurants & Nearby Highways (id:60626)
Right At Home Realty
267 Royal Elm Road Nw
Calgary, Alberta
Ravines of Royal Oak by Janssen Homes offers unmatched quality & design, located on the most scenic & tranquil of sites in the mature NW community of Royal Oak. This dual primary (2BR), 2.5 bath 1,551sf 3-storey, townhouse with single attached garage with driveway boasts superior finishings. Entry level offers convenient flex space ideal for office, media-room, gym, or storage. Main floor open-concept-plan features end kitchen option with full-height cabinets, soft close doors/drawers & full extension glides, quartz counters, undermount sink, plus 4 S/S appliances opening onto dining area & living room with access to balcony. Upper level includes two roomy master retreats, both with well-appointed 4-pce ensuites & tile flooring. Ample closet space with site-built shelving & separate laundry space . Single attached garage adds the final touch. Ravines of Royal Oak goes far beyond typical townhome offerings; special attention has been paid to utilizing high quality, maintenance free, materials to ensure long-term, worry-free living. Acrylic stucco with underlying 'Rainscreen' protection, stone, & Sagiwall vertical planks (ultra-premium European siding) ensure not only that the project will be one of the most beautiful in the city, but that it will stand the test of time with low maintenance costs. Other premium features include triple-pane, argon filled low-e, aluminum clad windows, premium grade cabinetry with quartz countertops throughout, 9' wall height on all levels, premium Torlys LV Plank flooring, 80 gal hot water tank, a fully insulated & drywalled attached garage that includes a hose bib & smart WiFi door opener, among other features. Condo fees include building insurance, exterior building maintenance & long-term reserve/replacement fund, road & driveway maint., landscaping maint., driveway & sidewalk snow removal, landscaping irrigation, street & pathway lighting, garbage/recycling/organics service. Bordered by ponds, natural ravine park, walking paths & on ly minutes to LRT station, K-9 schools, YMCA & 4 major shopping centres. June / July 2025 possession. A solid investment - visit today! **Photos from a similar unit** (id:60626)
RE/MAX House Of Real Estate
2306 - 35 Bales Avenue
Toronto, Ontario
Luxury 2 Bedroom Condo Corner Unit, Unobstructed View, Split Bedroom, Open Balcony. On Subway Line, Close to Shops, Restaurants, Supermarkets. (id:60626)
Royal LePage Terrequity Realty
4142 Stewarts Lane
Severn, Ontario
Welcome to 4142 Stewarts Lane is approximately 1,276 sq ft with 3 bedrooms and 1 bathroom. The basement is partially finished with a den. The property includes a 20 ft x 30 ft detached garage, partially insulated with 220v power, all situated on a 149 ft x 230 ft (0.793 acres) lot. Located 1 minute north of Orillia, 1 hour to the GTA, and 25 minutes to Muskoka. Dont miss out. (id:60626)
RE/MAX Right Move
1008 - 2045 Lake Shore Boulevard W
Toronto, Ontario
Experience Unparalleled Luxury in Your Lakeside Retreat Discover the epitome of refined living with this exceptional condominium, where world-class amenities, breathtaking lake views, and a wellness-focused lifestyle converge. Here are five compelling reasons to make this exquisite residence your new home:1. State-of-the-Art Amenities Indulge in an impressive selection of premium amenities designed to enhance your daily life. Enjoy access to a saltwater indoor pool, sauna, fully equipped fitness centre, golf practice driving cage, squash and basketball courts, billiards, table tennis, and a tennis court. Additional conveniences include a rooftop sun deck, library, meeting and party rooms, an on-site restaurant, guest suites, a spa, and 24-hour concierge services.2. Unmatched Convenience Experience the ease of valet service, a secure parking garage for your vehicle, and designated visitor parking, ensuring seamless accessibility and effortless day-to-day living.3. Resort-Style Living Immerse yourself in an atmosphere reminiscent of a luxury vacation, where every aspect of the residence is designed to provide comfort, relaxation, and sophistication. Health & Wellness. Swimming Pool. Mens & Womens Change rooms with Sauna. Fitness Center & Aerobics Room.4. Spectacular Lake Views Wake up each day to panoramic vistas of the tranquil lake, offering a serene and picturesque setting that enhances your lifestyle.5. Prime Location with Downtown Proximity Enjoy the perfect balance of waterfront tranquility and urban excitement, with easy access to Toronto's vibrant cultural scene, world-class dining, premier shopping, and renowned entertainment venues.Experience unparalleled convenience and luxury with a comprehensive selection of world-class amenities designed to enhance your daily living: Social & Entertainment Spaces Club/Party Room Games Room & Social Events etc. Your dream of lakeside luxury awaits where elegance meets convenience, and serenity meets sophistication. (id:60626)
Royal LePage Signature Realty
4142 Stewarts Lane
Severn, Ontario
Welcome to 4142 Stewarts Lane, an excellent property with numerous potential possibilities. Located just off the southbound lanes of Highway 11 South, this property is zoned C4 but currently used as residential. C4 zoning permits various uses, including a building supply yard, business office, equipment sales and service, farm supply, marina and sales, motor vehicle repair shop, outdoor storage, retail, self-storage, and more. The home is approximately 1,276 sq ft with 3 bedrooms and 1 bathroom. The basement is partially finished with a den. The property includes a 20 ft x 30 ft detached garage, partially insulated with 220v power, all situated on a 149 ft x 230 ft (0.793 acres) lot. Located 1 minute north of Orillia, 1 hour to the GTA, and 25 minutes to Muskoka. An average of over 30,000 vehicles pass this location daily. Dont miss out.. (id:60626)
RE/MAX Right Move
112 13438 Central Avenue
Surrey, British Columbia
Excellent value! Modern 2-bed, 2-bath townhome in the heart of Downtown Surrey. 842 sq ft across two levels with soaring 9'4" ceilings and a spacious 4-piece ensuite. Featuring a private patio with sleek glass railing. Walk to SFU, SkyTrain, Central City Mall, library, shops, and dining. Includes 1 parking + 1 lockers. Enjoy top-tier amenities: concierge, gym, sauna, and fitness room. Unbeatable location--act fast! (id:60626)
Royal Pacific Realty (Kingsway) Ltd.
#1921 63 Ave Ne
Rural Leduc County, Alberta
**BRAND NEW NORTH FACING**2400 sq ft house with 4 bedrooms + 3 Full Bathroom + Bonus Room & Double Garage in Irvine Creek..On Main Floor Open to Below Living room with Fireplace, Modern ceiling height Kitchen With All STAINLESS STEEL Appliances + *SPICE KITCHEN* with Quartz countertops & Pantry Shelfs,, Dinning Area With Extended Kitchen, Main Floor Bedroom with Full Bathroom & Custom Build Mudroom.. Maple glass Railing Leads to 2nd Level, Master bedroom with En-suite & Walk-in closet.. 2 Bedrooms With Full Bathroom,, walk-in Laundry on 2nd Level with washer, Dryer & sink,, Bonus room with feature Wall & RGB Light.. basement Have *SEPARATE Entry*.. Other features **All 8ft Height Interior Doors with 9ft Ceiling height on All floors**, Premium vinyl Siding, Stone , 32 X 32 Tiles Main floor,, high-end Finishing Material, 2nd floor all Vinyl (NO CARPET) Upgraded Lighting & Plumbing Fixtures, Modern Colours & Much More..MUST SEE (id:60626)
Maxwell Polaris
405 - 195 Redpath Avenue
Toronto, Ontario
Spacious and smartly laid out 2+1 unit with over 700 sq ft of modern living space in the heart of Midtown Toronto! Thoughtfully designed with a functional split-bedroom layout and a generously sized den that can serve as a home office or guest room. Stylish open-concept kitchen features quartz countertops, built-in appliances, and a sleek island perfect for cooking and entertaining. Floor-to-ceiling windows bring in abundant natural light. No wasted space, no carpet, and tons of usable square footage! Located steps from Yonge & Eglinton walk to TTC subway/LRT, top-rated schools, trendy cafes, restaurants, and major grocery stores. Surrounded by excellent amenities including a rooftop pool, fitness centre, party room, basketball court, and 24-hour concierge. A perfect opportunity for end-users or investors alike! (id:60626)
RE/MAX Imperial Realty Inc.
402 6888 Royal Oak Avenue
Burnaby, British Columbia
Highly Sought after 2 Bed + Den, 2 Bath at the KABANA! This Bright and functional open-concept design features a modern kitchen with granite counters, island, stainless steel appliances & soft-close cabinetry. Freshly painted, 14´ ceilings in the Living Room with oversized window for lots of natural light + laminate floors throughout. The Den is the perfect flex space for an office or guest room. Enjoy those summer BBQ's & Beautiful Mountain views, while watching the Royal Oak Urban Buzz right from your Spacious Balcony! Includes 2 parking and 1 generous size Storage locker. Just Minutes to Metrotown, Royal Oak Skytrain, schools and a myriad of everyday conveniences right at your doorstep. Excellent Strata. (id:60626)
Multiple Realty Ltd.
606 8068 Westminster Highway
Richmond, British Columbia
Rarely available South-east facing, corner unit. It is quiet, bright 2 bdrms 2 bathrooms functional open layout design. 2 bdrms separate with a large balcony. Central location: steps to everything. (id:60626)
Royal Pacific Riverside Realty Ltd.
850 Livingston View Ne
Calgary, Alberta
An incredible opportunity to own a brand new home in the desirable new community of Livingston with immediate possession! This home is situated on a bright and sunny lot with a south-facing front yard - allowing natural light to pour through the main level all day long. Featuring 4 bedrooms, 3.5 bathrooms and two living spaces + an undeveloped basement with a private side entrance, this property is perfect for investors, multi-generational living or those that want a large family home with space to grow! Built by Brookfield Residential, the Oxford model is a stunning home boasting nearly 2,000 square ft. of living space. This open concept main floor has 9 ft. ceilings and extended height cabinets and a large island with a gourmet kitchen package including chimney hood fan and built-in oven + microwave. The main floor features a large great room with plenty of natural light and a main floor bedroom with its own full en suite! Luxurious and resilient LVP and tile flooring flow throughout the main level, making it perfect for those with children and pets. The upper level features a central bonus room that separates the primary bedroom from secondary rooms. Enjoy the luxury of this large primary suite and a beautiful ensuite bathroom with dual sinks and a walk-in shower. Two more bedrooms, a full bathroom and a laundry room complete the second level. The basement has direct access via a side entrance and is undeveloped - awaiting your design touches! This home is brand new and comes with builder warranty + Alberta New Home Warranty! The Oxford really does offer it all - 4 bedrooms with one being on the main level, 3.5 bathrooms, 2 living areas + a private backyard and double parking pad *Please note: Photos are from a show home model for representation purposes and are not an exact representation of the property for sale. (id:60626)
Charles

