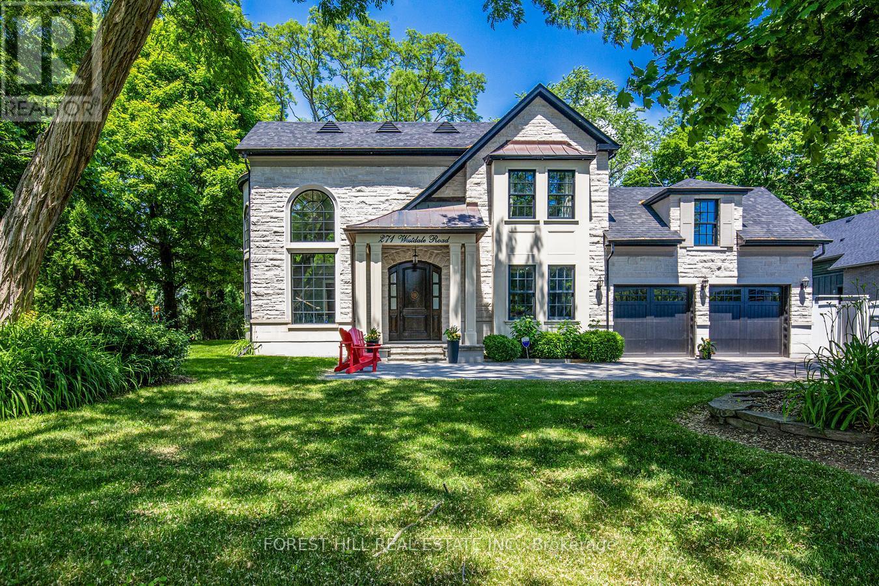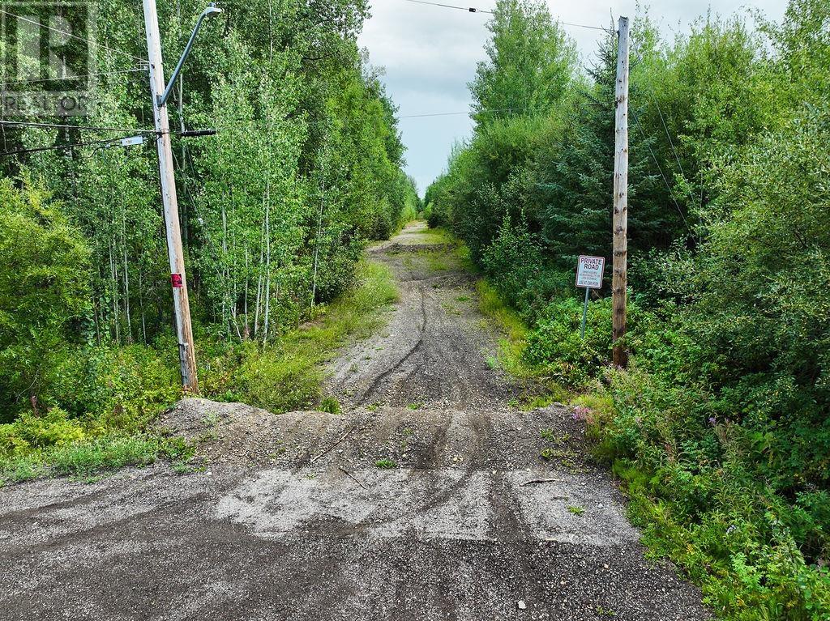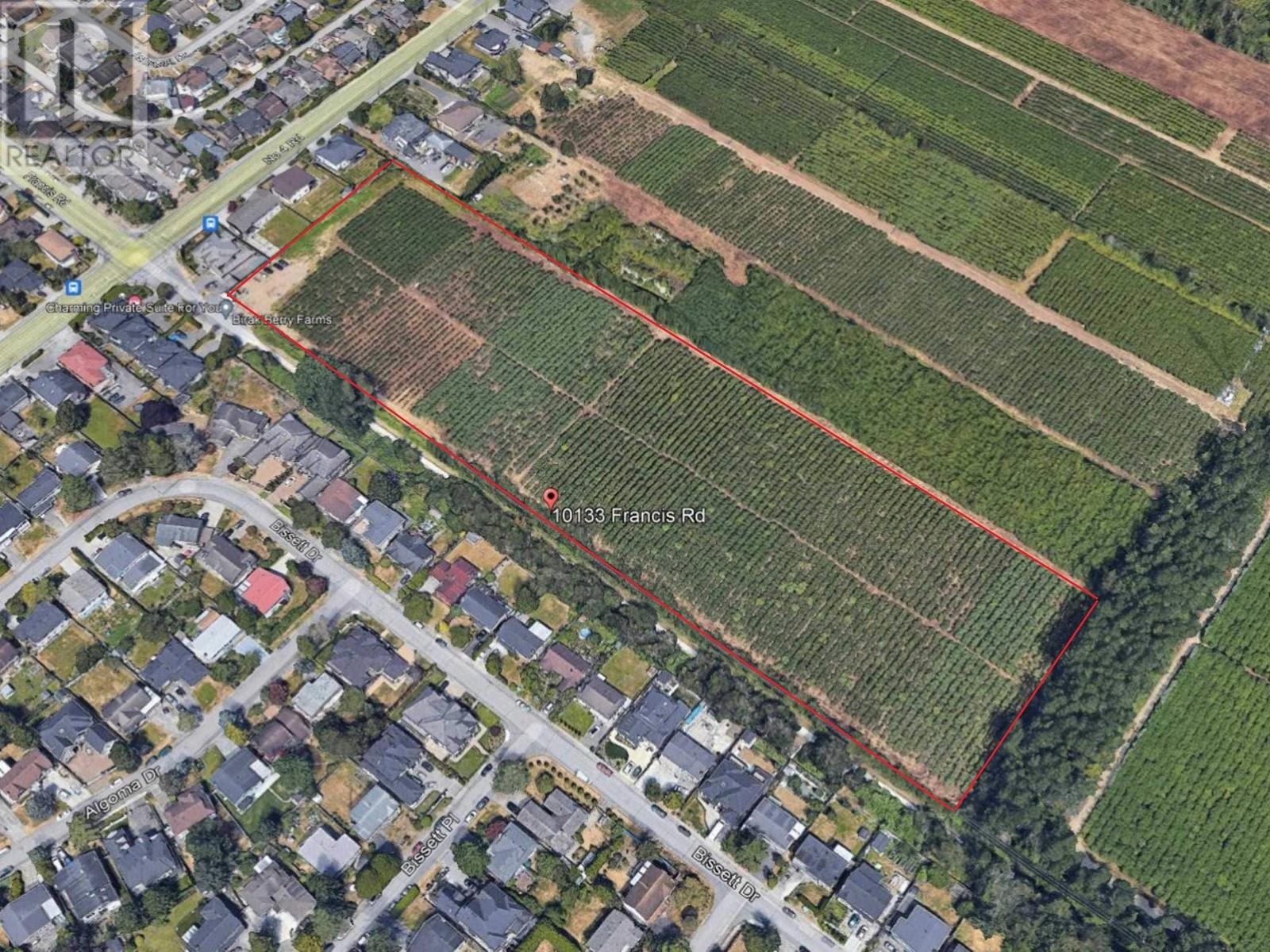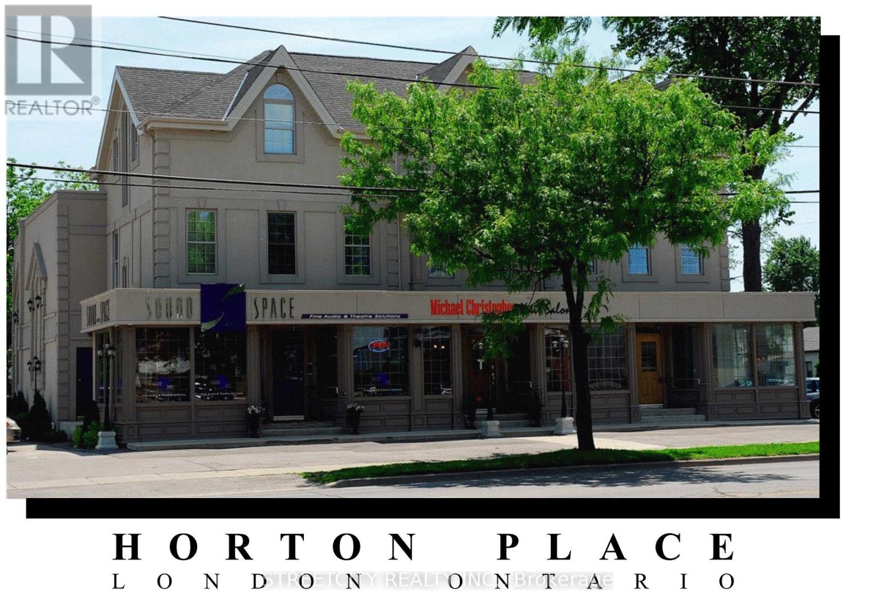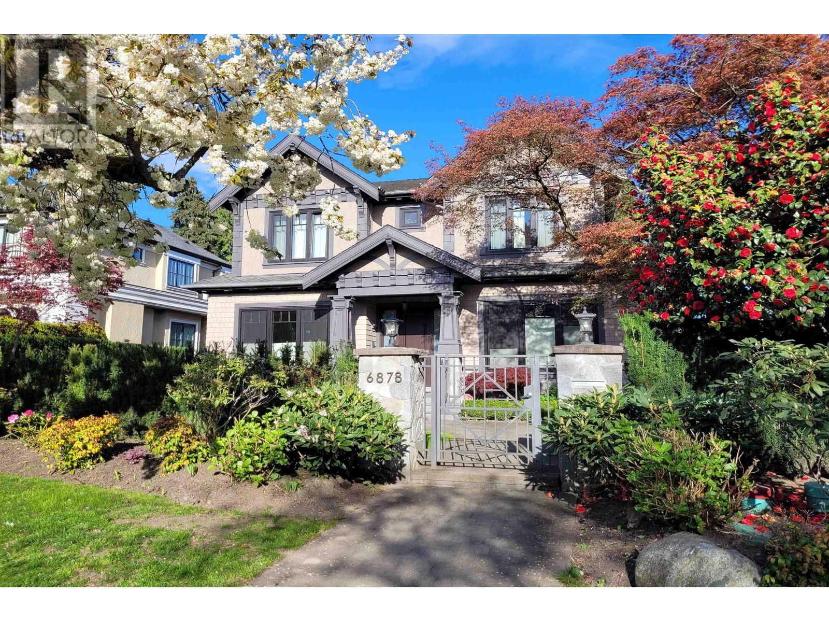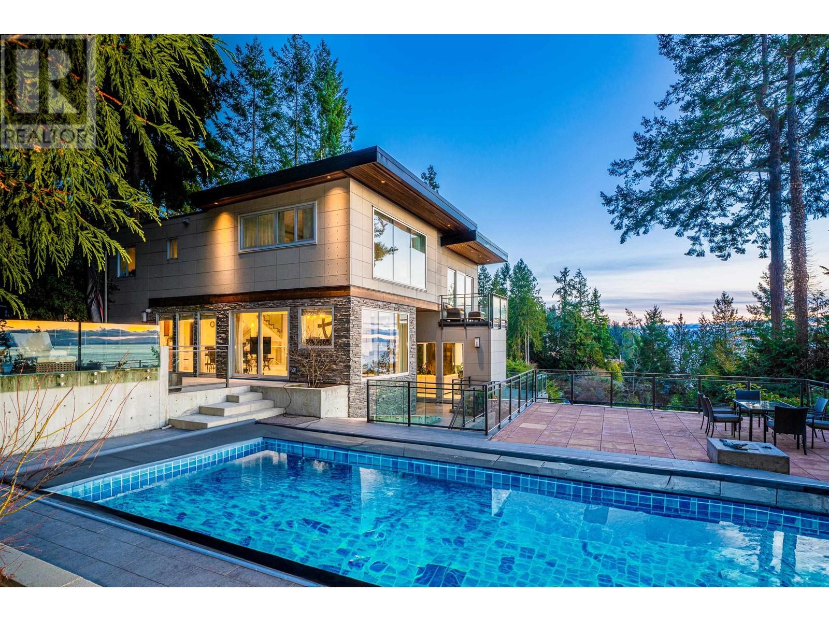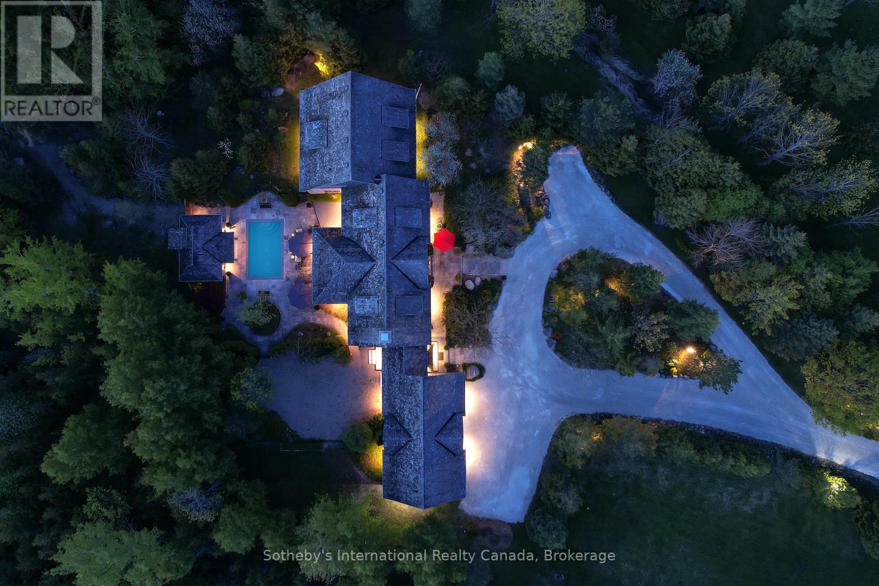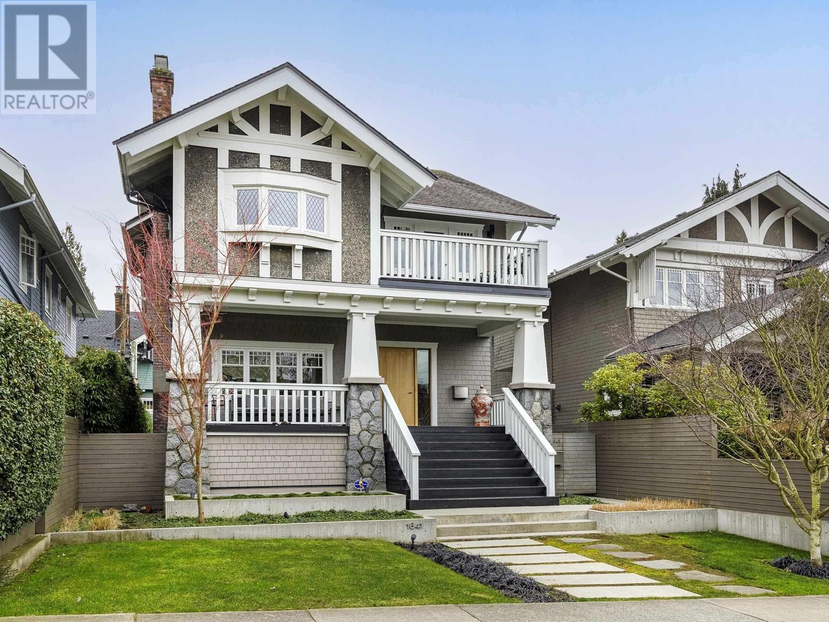1445 West River Road
Cambridge, Ontario
PRESENTING THE RIVER HOUSE, OUTSTANDING MODERN LUXURY! This custom built masterpiece sits on 2.5 acres with exclusive access to the Grand River. Exquisite, quality finishes expand over nearly 7000 sq ft of finished living space plus triple car, heated garage, accessible to lower level. The main level greets you with impressive 22ft ceilings and large floor to ceiling windows framing spectacular views of the Grand River and your private oasis. The magazine worthy Chef's kitchen features a substantial island, custom cabinetry, high end appliances and servery. Off the dining area is a large partially covered lounge area with 1 of 2 outdoor kitchens. The main level is complete with office, 2pce powder, laundry, primary bedroom with walk-in closet, spa-like ensuite featuring Carrara marble, 2 additional bedrooms and a 3pce main bathroom. The luxury finishes continue to the walkout, lower level, displaying 10ft ceilings, an inviting bar with tin ceiling design, a spacious rec room, fitness center with convenient 3pce bathroom, theatre room, 2 additional bedrooms, 3pce bathroom and finished cold room. A BONUS, 822 sq ft open concept Guest House has high ceilings, kitchen/living area plus bedroom and is surrounded by several outdoor spaces, outdoor kitchen, 14' x 30' salt water pool, and hot tub. Beyond this area is a 300 ft walkway leading to the river, where a host of water activities await. Location and meticulous attention to detail, make this quality built home unlike anything in the area. Truly a one of a kind lifestyle! (id:60626)
RE/MAX Real Estate Centre Inc.
271 Westdale Road
Oakville, Ontario
Stunning Custom Home In Sought After SW Oakville That Is Just Steps To Appleby College, The Lake And Just Moments From All That Downtown Oakville Has To Offer. Soaring 10' Main Floor Ceilings w/Designer Custom Trim Carpentry, Curved Archways, Columns, & Pillars. Stunning Crown, Baseboards, Cornice, & Decorative Mouldings. One-Of-A-Kind Family Home Built w/High Quality Finishes, Elegant Design, Meticulous Craftsmanship & Attention To Detail Throughout. Breathtaking Entrance, Spacious Rooms, Rich Oak Hardwood Floors, Divine Lighting, Walnut Library/Office, Mudroom w/Custom Cabinetry, Gourmet Kitchen w/Island, High End Appliances & Hidden Pantry. Gorgeous Natural Stone Throughout Including Limestone, Quartzite, & Granite. Backyard Oasis w/In-Ground Salt Water Pool, Circular Gas Firepit, & In Ground Sprinkler System, an Entertainers Dream! Spacious Basement w/Radiant Floor Heating throughout & 4pc Bath w/Steam Shower. Crestron Home Automation. Convenient Location Close To Shops, Banks, & Steps To Lake. Architectural Style Combined w/Culture Of Excellence Will Impress The Most Exquisite Taste! A Must See! Irregular Lot, pls check the attached survey. Frontage: 81.45 ft as per Mpac. (id:60626)
Forest Hill Real Estate Inc.
6495 Leslie Road
Prince George, British Columbia
* PREC - Personal Real Estate Corporation. 297 Acres of development land within the city limits of Prince George. Road access off Frenkel Road and Leslie Road. Zoned AF allows many uses including residential development. Excellent location, close to West Lake Provincial Park and the University of Northern BC. This property gives both rural living and close proximity to the City with all the amenities. GPS (Lat: 53° 48' 58.3" N - Lon: 122° 50' 11.0"W) Map measurements are approximate, Buyer to verify if deemed important. Buyer to verify access. 160 Acre property beside this parcel also available. (id:60626)
Exp Realty
10133 Francis Road
Richmond, British Columbia
Rare 9-acre blueberry farm in central Richmond! 10133 Francis Road offers mature blueberry crops, ideal for self-farming or leasing. Located within walking distance to schools, shops, trails, and transit-this large, unfragmented parcel provides exceptional convenience and long-term value. Situated in the ALR, with potential for farm retail, agri-tourism, and building a farmhouse (subject to approval). Low property taxes and rental income potential make this a low-risk, long-term investment. A unique chance to own a producing farm in the city-perfect for lifestyle, income, and future food security. Call for more information! (id:60626)
Nu Stream Realty Inc.
339 Horton Street E
London, Ontario
Amazing opportunity in revitalized downtown SoHo London. Strong net cash flow secured by 100% occupancy. Gross income $300,000+ (with built-in future escalations), cap rate >4%. Mixed-use commercial plaza with eight(8) separate units, ample on-site parking, corner location. 15,000+ square feet. Classic Victorian building is completely modernized. Includes stunning designer loft apartment. On main high-profile arterial road. Walking distance to downtown, train & bus stations on public transportation route. Many potential uses under current zoning. Book a viewing appointment today! Vendor VTB mortgage. (id:60626)
Streetcity Realty Inc.
106 Highland Crescent
Toronto, Ontario
Most Sought After Neighborhood Of York Mills And Bayview On Most Sought After Crescent - Welcome To Highland! Outstanding Custom Residence Defined By Fine Craftsmanship, Discerning Style & Functionality. Vast Tree-Lined Property At Coveted Address In Exclusive South York Mills Enclave. Designed For Gracious Living & Entertaining W/ Luxury Appointments & Superb Attention To Detail. Stately Entrance Hall Impresses W/ Two-Storey Cathedral Ceilings, Circular Staircase, Crown Moulding & Oak Floors. Elegant Living Room Presents French Country Fireplace W/ Marble Surround, Herringbone Oak Floors & South-Facing Bow Windows. Formal Dining Room W/ Adjoining Servery. Exemplary Gourmet Kitchen Renovated In 2013 W/ Custom Soft-Close Cabinetry, Oversized Central Island, Walk-Out To Backyard Retreat, Sunlit Breakfast Area & Best-In-Class Appliances. Warm & Inviting Open Concept Family Room W/ Custom Entertainment Center & Fireplace. Distinguished Main Floor Office W/ Bespoke Wood Paneling Throughout. Remarkably Spacious Primary Suite Featuring 2 Walk-In Closets & Spa-Like 5-Piece Ensuite 2013 W/ Marble Finishes, Heated Floors & Soaking Tub. Second Bedroom W/ Walk-In Closet & 5-Piece Ensuite W/ Soaking Tub. Bright Third Bedroom W/ Large Walk-In Closet & 4-Piece Ensuite. Dual Primary Bedrooms 4 A Multi-Generational Family Or Adult Child W/ Abundant Storage. Lower Level Presents Extraordinary Scale For Entertaining, Cozy Movie Room W/ Wood-Burning Fireplace & Full Bathroom. Spectacular Backyard Oasis W/ Expansive Barbecue-Ready Deck, Gardens, Mature Trees & Unobstructed Sunlight. Graceful Street Presence Showcasing Tumbled Brick Masonry, Meticulous Landscaping & Soaring Pine Trees. Unparalleled Location Near St. Andrews-Windfields, Minutes To Top-Rated Schools, Granite Club, Golf Courses, Parks, Transit & Major Highways. The Ultimate In Lavish Family Living. (id:60626)
RE/MAX Realtron Barry Cohen Homes Inc.
6878 Laurel Street
Vancouver, British Columbia
ABSOLUTELY GORGEOUS CUSTOM BUILT MANSION IN SOUTH CAMBIE LOCATION. Almost 5,000 sq.ft. sits on huge level lot 57' x 145' (8,265 sq.ft.) STEPS AWAY TO CHURCHILL HIGH SCHOOL WITH IB PROGRAM, DR.ANNIE B. JAMIESON & LAURIER ELEMENTARY SCHOOL, LANGARA COLLEGE, YORK HOUSE & CROFTON PRIVATE SCHOOL, SHOPPING CENTRE, RICHMOND, TRANSIT. This beautiful home simply offers supreme quality finishing workmanship, double-high ceiling, total 7 bedrooms & den, 7 baths. Hugh open gourmet kitchen with high-end cabinetry and top of line appliances and large granite center island. HOME THEATRE, WET BAR, HOME SMART SECURITY SYSTEM, RADIANT FLOOR HEATING SYSTEM, A/C, HRV, STEAM BATH. 2 bedrooms basement suite as mortgage helper. Private fenced yard with park-like garden. MUST SEE ! (id:60626)
RE/MAX Select Properties
5290 Gulf Place
West Vancouver, British Columbia
Magnificent SEMI-WATERFRONT property sitting at 15,735 sqt quiet cul-de-sac in prestigious Caulfeild, this 4,049 sft captivating residence offers mesmerizing ocean views. Step inside has vaulted ceilings in entrance foyer, open living spaces seamlessly blend sophistication with comfort, accentuated by natural light through large windows that frame the picturesque ocean vistas. Gourmet kitchen featuring top-of-the-line appliances, custom cabinetry, and expansive countertops. Family area flows to outdoor oasis, where a private swimming pool awaits, offering a refreshing retreat. Incredible master bedrm complete with a spa-like suite ensuring a restful escape. This residence has been updated with modern finishes combining contemporary aesthetics. (id:60626)
Royal Pacific Lions Gate Realty Ltd.
828327 Grey Road 40
Blue Mountains, Ontario
Discover Darby Lane, an extraordinary 39-acre country estate offering unmatched privacy just 5 minutes from Thornbury, with easy access to top-tier golf courses, private ski clubs, Georgian Bay, and the areas best shops and restaurants. Set back behind 600 feet of frontage, this private English Country estate was designed by renowned architect Jack Arnold and custom built in 2005 by its current owners. Spanning 6,000 sq ft, it features 5 bedrooms, 6 bathrooms, and timeless craftsmanship throughout. A showstopping great room with a vaulted ceiling and a custom Rumford fireplace is the heart of the home. Overlooking it is a chefs kitchen with Viking and Bosch appliances, John Boos butcher blocks, a 12.5-ft cherry marble island with carved legs, walk-in pantry, and hand-shaped limestone floors. The sunken dining room seats 18 and opens to a private courtyard, perfect for entertaining. Design highlights include reclaimed wood-clad ceilings, a brick masonry wall, Moet & Chandon riddling racks, and oversized single-hung windows that bring the outdoors in. A main floor primary retreat with 2-way town and county gas fireplace with sitting room, spa-like ensuite and a generous walk-in closet are tucked away for ultimate privacy and relaxation. A granite-tiled mudroom and limestone-clad powder room with copper sink complete the main level. Upstairs, a spacious loft serves as a library or office. Above the garage, the in-law/nanny suite features a separate entrance, gas fireplace, walk-in closet, and 3-pc bath. The lower level includes 9-ft ceilings, a rec room, gym, bar, bedroom, and bathroom. A 12x20 heated saltwater pool, lush gardens, and pool house create a backyard oasis. Hidden west of the home is a versatile 3,000 sq ft heated steel-clad building ideal for storage, a horse barn, or a future pickleball court. Welcome to Darby Lane where luxury, nature, and lifestyle converge. (id:60626)
Sotheby's International Realty Canada
137 Silvertip Ridge
Canmore, Alberta
Experience this luxurious mountain home built by Grassi Developments located in Silvertip! Nestled in a private location on the Silvertip Golf Course, this four bedroom, four bathroom home boasts 4200 square feet of spectacular mountain views and generous indoor and outdoor living spaces offering lavish features throughout. The main level features a kitchen with large pantry and great room with a grand, stone fireplace, vaulted ceilings, and beam work as well as a master bedroom with en-suite and walk in closet, den/bedroom with walk in closet, full bath, and laundry room. The walkout basement offers a custom wine display and wet bar, recreation and living area with fireplace, fitness room, junior master with en-suite, an additional bedroom, full bathroom, and two storage areas. Features include Thermador appliances, open riser stairs, nine foot basement ceilings, Sonos sound system, Kohler steam shower, in floor heating in basement and garage, triple car garage, landscaping, and much more. Professional interior design services were provided to create a timeless, classic, luxurious, and mountain modern aesthetic. Fully furnished including patio furniture. (id:60626)
RE/MAX Alpine Realty
1522 Devon Road
Oakville, Ontario
Stylish, classy home with lots of luxurious detail. Over 4,800 square feet above grade and over 7,300 square feet of total living space. Designed by Michael Pettes, built by PCM. The main level has a European flair with plaster crown moulding, custom draperies, wall sconces, and attractive wall and ceiling details throughout. Dramatic main floor library with upper level wrought iron catwalk, soaring ceiling height and gas fireplace. Massive formal dining room with seating for 10, dressed up for entertaining. Downsview kitchen with servery, large island and open to eat-in area and family room. Outstanding upper level layout. Wide hallway with skylight offers ideal opportunity to showcase art or family photos. All four bedrooms are generous in dimension and have their own ensuites and ample closet space. The primary suite has a dressing room, cathedral ceiling and a luxurious ensuite. Readers will appreciate the built-in bookshelf adjacent to the soaker tub. Fully finished basement with all the features you need. Fifth bedroom and full bath. Elaborate rec room with wet bar and wine cellar featuring stone walls. Big laundry room with ample counter space. Wide winding walk-up to backyard. Another notable feature of this home is that it has a main floor den and upper level study (as well as a library). Southeast Oakville is known for its schools, so if you have multiple family members who need dedicated work space, this home is worth a look. Heated driveway finished with interlocking stones. Large garage with good height and car lift. Attractive rear elevation with covered porch. 2 furnaces and 2 air conditioners. Quick walk to multiple good schools. Close to shopping and highways. (id:60626)
Century 21 Miller Real Estate Ltd.
1641-1643 Collingwood Street
Vancouver, British Columbia
North of West 1st. Beautiful Craftsman style character home recently rebuilt & modernized to highest of standards. 5 bdrms, 4000 sq. ft w/a Coastal vibe & steps from Point Grey Road, RVYC & Jericho Tennis Club. An exceptional lifestyle & superior quality home. Main house consists of 3 bedrooms, 3 baths plus loft space with skylights. White Oak flooring throughout w/multi zoned in floor radiant heat. Features an open plan in the living, dining & kitchen areas & a well positioned & organized mudroom, pantry & laundry adjacent to the kitchen. Dramatic oversized glass walled central staircase and full wall glazing on the West side of the house allow for beautiful natural light. 2nd floor accommodation includes 3 bedrooms w/sundeck access from 2 rooms, City, Mountain & water views & a flex space, loft/media/office space. Well appointed, self contained legal 2 bedroom suite at grade level w/polished concrete floors. Large W facing backyard & patio w/perimeter lighting. Property is listed in Van Heritage Register (id:60626)
RE/MAX Select Properties


