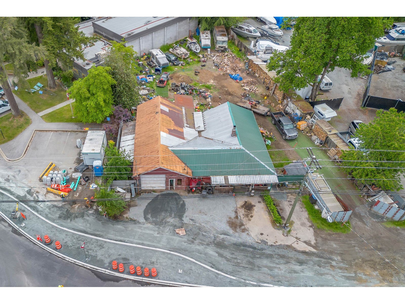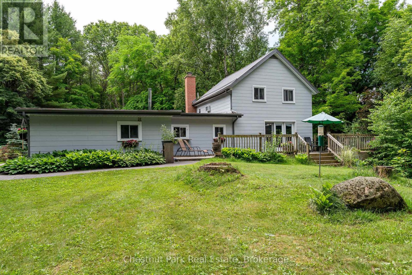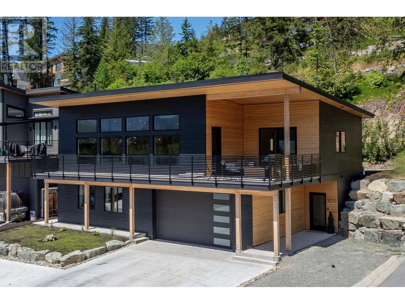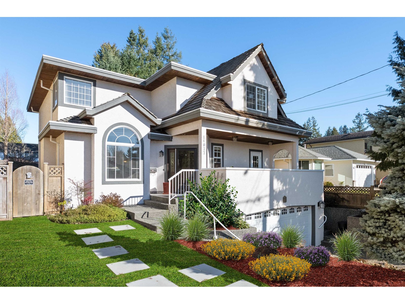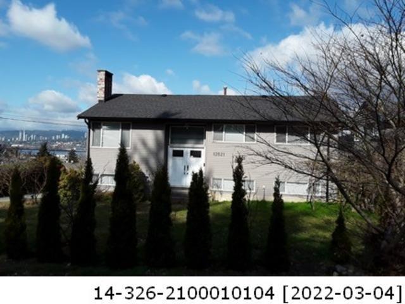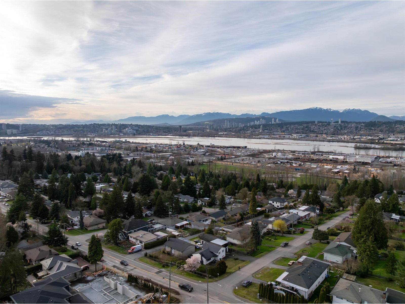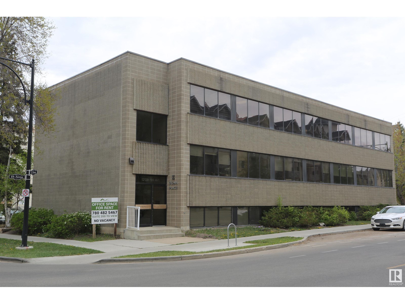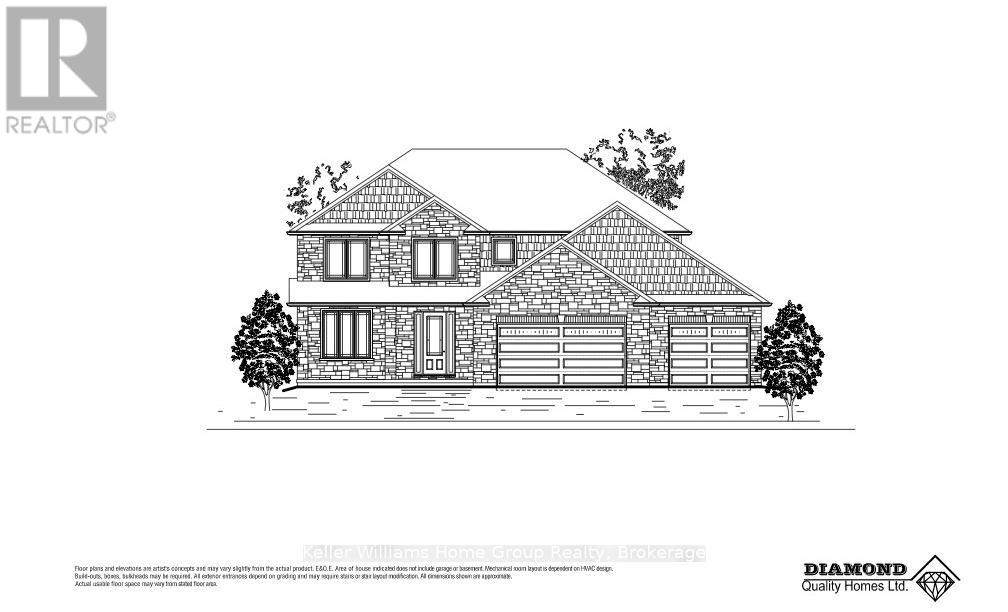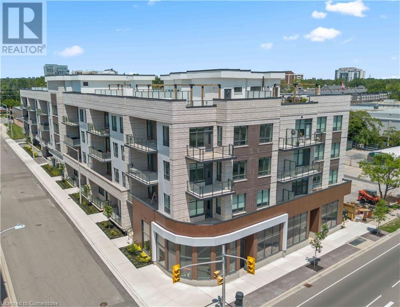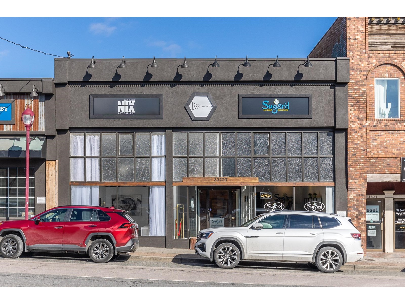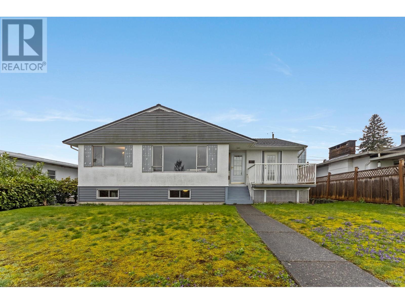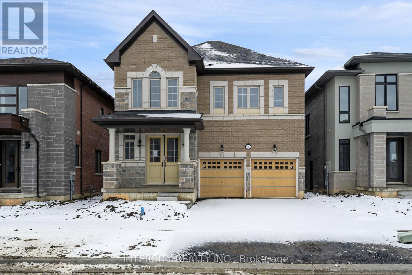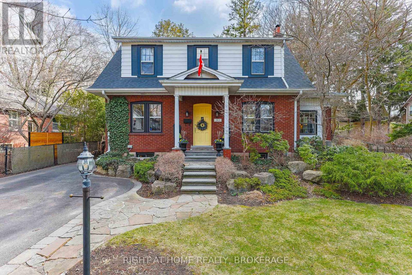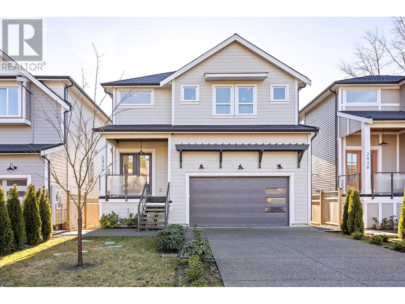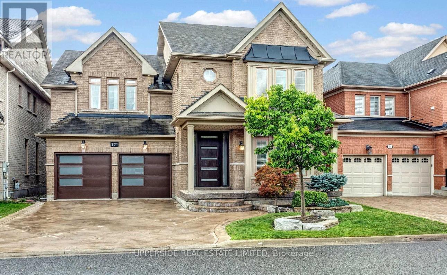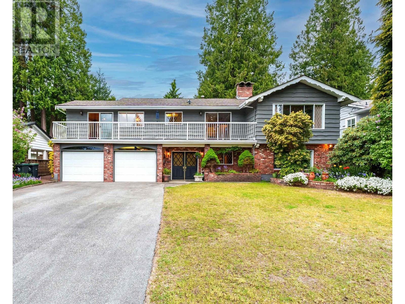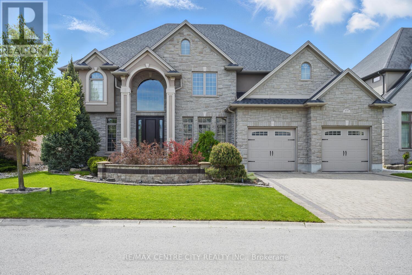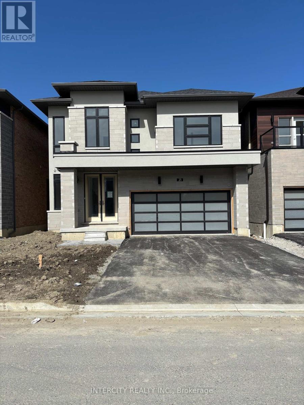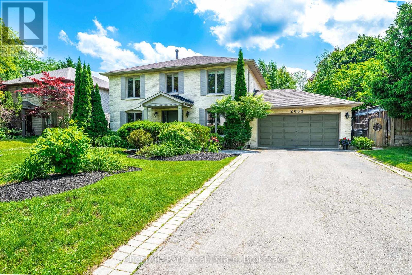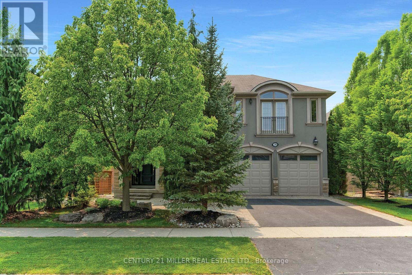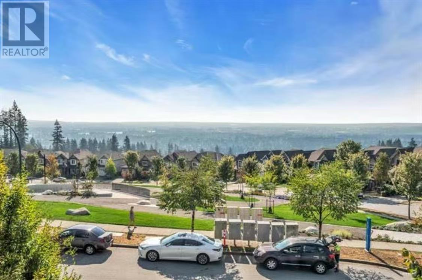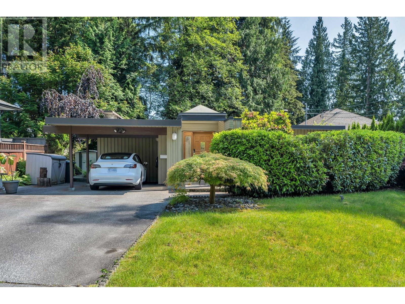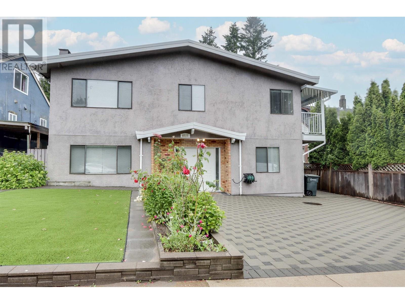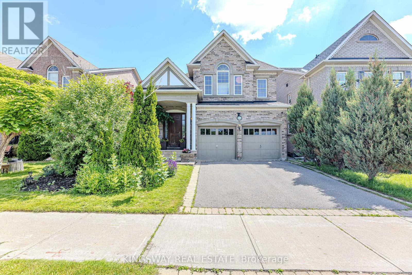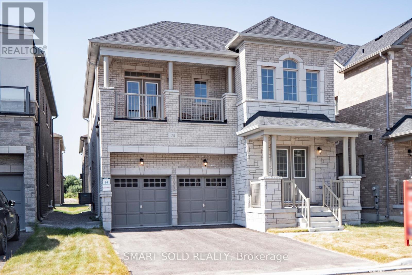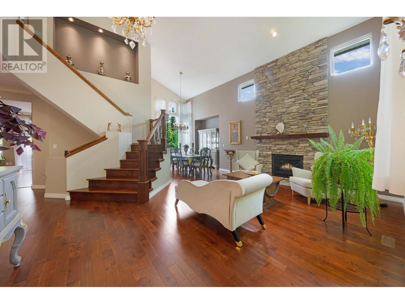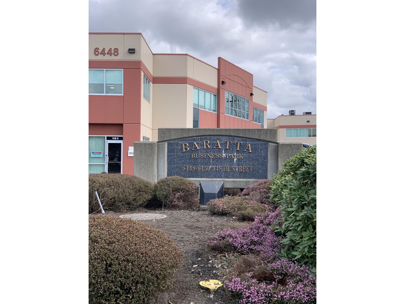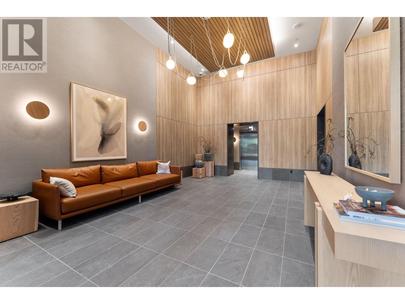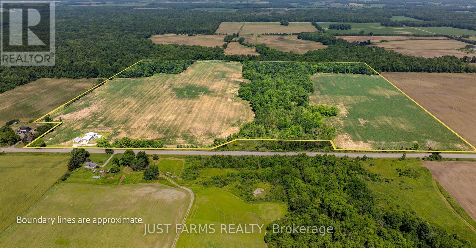1921 Arden Rd
Courtenay, British Columbia
Beautifully renovated character home on acreage with seasonal creek in City of Courtenay. The home and grounds have been meticulously and lovingly restored and renovated to today's standards while maintaining the farmhouse character. Gourmet kitchen is a Chef's dream with attached dining room and access to covered patio area through beautiful French glass doors. River rock fireplace in living room with stone hearth is a stunning feature that will create a cozy atmosphere on cool evenings. Sunroom off the living room is flooded with light and gives access to back deck. Attached heated garage with suite above has been functioning as a very successful vacation rental. Detached workshop/garage has commercial/summer kitchen, 2pc bathroom & single heated garage for convenience and flexibility for this multi use space. The large barn has a 30' heated bay for RV/boat storage, animal side with stalls, workshop with welder & planer plugs. Electrical (2x 200 amp services into property) and plumbing upgraded with renovations. Versatile property currently operating successful home business onsite and has agricultural/development potential. Please read feature sheet for full list of updates and renovations. (id:60626)
Royal LePage Advance Realty
8782 Harvie Road
Surrey, British Columbia
0.38 acre CG-2 (Combined Service Gasoline Station Zone). Harvie Road currently being upgraded by City of Surrey. Close proximity to Port Kells. Approx 2,644 sq ft house and shop on site but sold as is (id:60626)
RE/MAX Select Properties
838151 4th Line E
Mulmur, Ontario
Welcome to Rookery Creek Farm - 76 Acres in the Heart of Mulmur. Set along the quiet and prestigious 4th Line, this rare 76-acre property offers unmatched natural beauty and exceptional flexibility. With no NEC restrictions and a Managed Forest Plan in place, this is an ideal opportunity to build your dream country estate or enjoy a private retreat while planning your future. The land features rolling hills, mature hardwoods including Silver and Sugar Maples, 100+ Black Walnut trees, and a rare Kentucky Coffee Tree with sellable saplings. A large pond, Lisle creek, extensive trail network, and a pine forest ready for lumbering provide both serenity and potential income. Daily wildlife sightings include deer, woodpeckers, finches, chipmunks, and more. The existing 4-bedroom, 2-bath cottage is modest but charming, featuring a stone fireplace, in-ground saltwater pool, and a separate bunky--perfect for kids or guests. Live comfortably while you design your long-term vision or build new elsewhere on the property. Extras include a historic school bell, proximity to the Bruce Trail, Mansfield Ski Club, Devil's Glen, and the village of Creemore--all just a short drive away. For those seeking even more space and privacy, two adjacent parcels--27 acres and 37 acres--are also available, each with separate PINs. A truly unique opportunity to own a pristine stretch of Mulmur countryside. (id:60626)
Chestnut Park Real Estate
3011 Tenquille Place
Pemberton, British Columbia
An exceptional custom-built Sunstone home with incredible mountain views and quality finishings throughout. Built to Step Code 4 with triple-glazed windows, HRV, and A/C in both the main home and suite. Enjoy 12´ ceilings, a 12´ kitchen island, quartz waterfall countertops, hemlock wood ceilings, wood stove, and spacious open-concept living. Features include a dedicated home office with private bath, large laundry room, generous storage, and oversized heated garage with sink. Outside offers a covered patio, EV charger rough-in, RV pad, and direct valley trail access-on a private cul-de-sac with no rear or side neighbours. (id:60626)
Whistler Real Estate Company Limited
290 Richert Road
Haldimand County, Ontario
Spectacular 126 acre parcel of the prettiest countryside you will find!105 acres fertile rolling workable land with excellent natural drainage and approx 4-5 acres of hardwood bush. Immaculate 1 story,3 bdrm custom built home is positioned perfectly well back from quiet road, enjoying views of fields, forest & meandering creek. This special property fronts on scenic West River Rd with driveway on Richert Rd, approx 35-40 min commute to Hamilton, Ancaster & 403 access,10 minute commute Cayuga with views of Grand River in the horizon. Features of the dwelling include approx 1700 sq ft living area on main level, highlighted with spacious, bright country kitchen accented with walnut cabinetry, engineered laminate floors plus garden door walk-out to 14x14ft southern exposed deck. Impressive living room with a sunroom feel boasts vaulted ceiling & 2 high end skylights, main floor laundry, large master bedroom with 4 pc ensuite, plus 3 pc bath. Full unspoiled hi & dry basement. Property is serviced with a 4000 gallon water cistern, septic system, p/gas, c/air. For the hobbyist or mechanics there is a 22 x 24ft steel clad garage-insulated, hydro & wood stove. This is definitely a well maintained home and property! (id:60626)
Royal LePage NRC Realty Inc.
14027 Blackburn Avenue
White Rock, British Columbia
White Rock West Side executive home 3,600 SF. Ceiling heights on main floor 9 feet. Vaulted formal living room /dining room with natural gas fireplace, office with balcony south 254 SF. All hardwood floors on main & above on the bedroom level. Functional open concept family room & ample sized kitchen, plenty of cabinets, island, beveled-edged corian counters & large eating nook. Fireplace feature wall with storage options. Vaulted 17'10" foyer with staircase up. Three generous bedrooms above. Primary suite 575 SF. Below: basement one bedroom & full bath, recreation room & wet bar + storage room. Dual access to garage 466 SF. Backyard is bright fenced & landscaped, gazebo-arbor & patio 446 SF. School Catchments: Semiahmoo Secondary & Bayridge Elementary. Walk to beach, parks & rec: tennis, pickleball, playground. Transit & shopping. (id:60626)
Hugh & Mckinnon Realty Ltd.
2604 11 Avenue Nw
Calgary, Alberta
Situated on an oversized corner lot with mature elm and birch trees in sought-after St Andrews Heights, this beautiful home has an understated mid-century modern exterior and consists of over 5000 square feet of liveable space, including an 800 square foot separate attached garden flat ideal for in-laws or adult children. The flat has its own external entry door, a three piece bathroom, and sliding doors to the garden. Below grade are a finished games room and a spacious basement with cedar closet, ski locker and storage closets and a laundry/utility room.The home’s front door opens to an elegant foyer with French doors leading to a spacious living room and dining room and another French door opening to the large modern chef’s kitchen and a ‘great room’ with wood fireplace beyond it. A smaller coffee nook is off the dining room via another French door from the kitchen. An entrance adjacent to the great room accesses both the driveway and the large attached heated 2.5 car garage (a third car can be parked for winter while two cars come and go). The stunning modern kitchen is the heart of the home offering quartz counters, ample cabinet and counter space, a Miele dishwasher and KitchenAid standard wall oven, multifunctional speed oven, natural gas cooktop stove and fridge.A half a level up are two expansive bedrooms, a sunny office overlooking a flowering crabtree, a three-piece bathroom with double sinks and a second built-in laundry with storage and folding area. The next level up has the spacious stylish primary bedroom with five-piece ensuite bathroom, walk-in closet ,as well as another large bedroom and four-piece bathroom. The home is an easy 10 minute drive to Calgary’s downtown core and a 5 minute drive - or pleasant walk - to the University of Calgary Main Campus, the Foothills Medical Centre and the Alberta Children’s Hospital.Originally built in 1957 the home was expanded extensively in 1986 and was remodelled in 2000 by renowned Calgary archit ect Gudrun Jorundsdottir. In 2019 the kitchen and primary bedroom were remodeled by Legacy Kitchens. The property includes a large fenced backyard for kids and pets or is a blank palette for a gardening enthusiast. There is a three-level deck, made of composite decking material, and hot-tub. The deck and hot-tub are accessed via sliding doors from both the kitchen and the great room and from the garden flat. There is an in-ground irrigation system with remote digital mobile phone controls and an electronic security system. (id:60626)
Real Broker
13521 112 Avenue
Surrey, British Columbia
Exciting future development opportunity for visionary developers! Situated in a rapidly growing area! Zoned for mixed-use development, offering flexibility to create residential, commercial, or a combination of both! Check 11219 135A ST for a chance to assemble nearly 15,000 sq ft in a prime location. 5 mins drive to skytrain, walking distance to school and groceries. Don't miss out on this exceptional development potential! (id:60626)
Exp Realty
11219 135a Street
Surrey, British Columbia
Exciting future development opportunity for visionary developers! Situated in a rapidly growing area! Zoned for mixed-use development, offering flexibility to create residential, commercial, or a combination of both! Check 13521 112 Ave for a chance to assemble nearly 15,000 sq ft in a prime location. 5 mins drive to skytrain, walking distance to school and groceries. Don't miss out on this exceptional development potential! (id:60626)
Exp Realty
12120 106 Av Nw
Edmonton, Alberta
Free standing office building in desirable Westmount community. Great parking. 2 1/2 storey walkup. Seller & tenant occupied. (id:60626)
Bermont Realty (1983) Ltd
8218 Wellington Rd 18
Centre Wellington, Ontario
Stunning 2 storey home to be built by Diamond Quality Homes, a premium, local builder known for meticulous finish, exceptional quality and an upstanding reputation over many years. Are you looking to build your dream home? Call now to make your own choices and selections for this 2 storey, 4 bedroom, 3 bathroom home with a walk out basement. Backing onto the majestic Grand River on a 1.48 acre (100' x 589') lot with mature trees, privacy and the most special serene setting only 5 minutes from Fergus on a paved road. A country, riverfront setting only minutes to town, you cannot beat the convenience of this amazing property. Commuters will enjoy the short drive to Guelph, KW or 401. An amazing opportunity for those Buyers interested in building their own custom home. (id:60626)
Keller Williams Home Group Realty
780 Campbell St
Tofino, British Columbia
Exceptional 1.06-acre oceanfront property in Tofino presents a rare opportunity to own a piece of the Pacific Northwest's natural beauty. Featuring 100 feet of private shoreline and direct walk-on access to the calm inlet waters, it’s an ideal setting for kayaking, paddleboarding, or simply enjoying the tranquility of the ocean. The property boasts a prime location just a short stroll from Tofino's bustling town center and situated on the bike path to nearby surf spots, making it perfect for those who appreciate the balance of being on the beach for the day and and the convenience of a short stroll to town center for evening entertainment. The main residence is a well-maintained 3-bedroom, 2-bathroom home, offering ample storage throughout, a large sunny deck perfect for outdoor entertaining, and spacious living areas with potential for customization. A second building on the property provides a versatile double bay garage with a bathroom & multiple storage bays, ideal for storing boats, vehicles and gear. Upstairs area offers expansive space that could serve a variety of uses, from a studio or workspace to additional storage. One of the standout features is the dual driveway access from Campbell Street, arranged in a convenient U-shape for ease of entry and exit & enhanced privacy. Potential of this property is immense; w/ waterfront setting & proximity to Tofino as well as the beaches, the options are nearly limitless. You could choose to live in the existing home while planning your dream residence closer to the water, or explore its potential as a vacation rental or staff accommodation to maximize the value of your investment. For those with a creative vision, there is also significant opportunity to enhance the ocean views & elevate the property’s appeal. Whether you’re looking for a personal retreat or an investment in one of Canada’s most sought-after destinations, this property provides the perfect canvas to make your coastal living dreams a reality. (id:60626)
460 Realty Inc. (Uc)
304 - 123 Maurice Drive
Oakville, Ontario
LIVE IN SOUTH OAKVILLE's NEWEST LUXURY BUILDING, THE BERKSHIRE.ONLY 7 REMAINING SUITES AVAILABLE. First class amenities including Concierge,Roof Top Oasis, Party Room, Gym with state of the art equipment,Visitor Parking.This 3 bedroom 2.5 bath penthouse suite offers an unparalleled living experience, blending elegance with modern design. With 1,669 sq ft of thoughtfully crafted living space. This home is perfect for entertaining and enjoying the outdoors. Additionally, a 132 sq ft balcony extends your living space, creating a seamless connection between indoor and outdoor areas. Experience modern luxury living with this beautifully designed property featuring soaring 10-foot ceiling that creates a sense of spaciousness and sophistication. The gourmet kitchen boasts custom-designed soft-close cabinetry, extended-height cabinets with an upgraded style, and a stunning kitchen island with a waterfall edge. A sleek porcelain slab countertop and backsplash, paired with a full 6-piece appliances package, complete this culinary haven. The spa-inspired bathrooms offer heated flooring, upgraded vanities, and premium tile selections with enhanced grout colour, ensuring a serene and elegant retreat. Throughout the home, premium hardwood flooring adds warmth and charm, while sleep porcelain tiles in all wet areas enhance durability and style. Upgraded interior door hardware and luxurious details further elevate the aesthetic. Condo fees approximate. Steps to Lake Ontario, waterfront promenades and downtown Oakville's finest shops and restaurants. IMMEDIATE OCCUPANCY AVAILABLE. no development charges (id:60626)
RE/MAX Escarpment Realty Inc.
123 Maurice Drive Unit# 304
Oakville, Ontario
LIVE IN SOUTH OAKVILLE's NEWEST LUXURY BUILDING, THE BERKSHIRE ONLY 7 REMAINING SUITES AVAILABLE. First class amenities including Concierge, Roof Top Oasis, Party Room, Gym with state of the art equipment, Visitor Parking. Discover the pinnacle of luxury living at The Berkshire Residences in South Oakville, where modern convenience meets breathtaking design. This exquisite 3-bedroom Abbey model suite offers 1,669 sq. ft. of impeccable craftsmanship and style. Step into a space defined by 10-ft ceilings, premium brushed oak hardwood floors, and a sophisticated open-concept layout. The chef-inspired kitchen is a showstopper, featuring soft-close modern cabinetry, a waterfall-edge island, quartz countertops, matching backsplash, and a complete 6-piece appliance package. Indulge in the elegance of upgraded vanities, custom tiles, and heated floors in every bathroom. Additional highlights include extended-height kitchen cabinets, a dedicated laundry suit, and two secure parking spots plus a locker for your convenience. This townhouse-inspired condo suite seamlessly blends style and function, delivering an unparalleled living experience. Condo fees approximate. Steps to Lake Ontario, waterfront promenades and downtown Oakville's finest shops and restaurants. IMMEDIATE OCCUPANCY AVAILABLE. no development charges (id:60626)
RE/MAX Escarpment Realty Inc.
53-54 - 11801 Derry Road
Milton, Ontario
Located in the heart of Derry Green Business Park in Milton, Milton Gates Business Park is a modern new build industrial condominium. Spread over 6 buildings, this development offers flexible unit options, convenient access and prominent exposure to help your business grow. Building E offers operational efficiency with access from Derry Rd., excellent clear height, and proximity to both Milton and Mississauga. (id:60626)
Kolt Realty Inc.
8 - 10950 Woodbine Avenue
Markham, Ontario
!!Excellent Location And Modern Features!! Industrial/Commercial 3012 sq ft Unit In Markham!!Convenient Access To Hwy 404/407 And Other Major Highways!! Employment Business Park ZoningPermits Variety Of Uses!! R15 Architectural Precast And Glazed Units At The Front Area!! Complete With Double-glazed Aluminum Entrance Doors!! Unit Consists Of A 24' Clear Height!! Drive-In Door 14X12 !! Unit Comes With A Roof Top HVAC Unit !! The Site Is Strategically Located In One Of The Most Desirable Business Nodes Of GTA With Easy Access To Public Transit And Labour !! Surrounded By A Mix Of High-Quality Office And IndustrialBuildings As Well As Residential Neighbourhoods!! (id:60626)
RE/MAX Gold Realty Inc.
2277 Richter Street
Kelowna, British Columbia
INVESTOR AND DEVELOPER ALERT! 0.36 Acres Land Assembly. 120.75' W x 129.88' D. MF4 Zoning, in the Transit Oriented Area, on the Transit Corridor. Allows for Commercial Retail Units on the ground level. Future Land Use is C-HTH (Core Area – Health District) designation—part of the 2040 Official Community Plan and reflected in the Zoning Bylaw—allows a mix of institutional, residential, and commercial uses tailored to support the Kelowna General Hospital area. Maximum Base Density is 2.5 FAR, with 0.3 FAR bonus available for purpose built rental or affordable housing. Max Site Coverage 65%. Must be sold in Land Assembly the Cooperating Properties: 2265 Richter St. Conceptual Design and Brochure will be made available shortly. (id:60626)
Realty One Real Estate Ltd
321 Wireless Rd
Comox, British Columbia
For more information, please click Brochure button. Semi-waterfront 7 Bdrms. Main 5 Bdrm home with amazing Ocean views on an acreage available in sought-after Kye Bay Beach. Property features additional accommodations w/ main 5 Bdrm home offers over 3,800 sqft & a 2 Bdrm carriage house for extended family or friends or hobbies, bringing the total living space to aprox 5,000 square feet. Main house has five bedrooms & carriage house offers two bedrooms. Enjoy stunning panoramic ocean views on a tranquil no-through road, complete with ample parking for RVs, boats, trailers, and more. Relish beautiful sunsets on this expansive property that includes two homes with large 1 acre groomed lawn. The fenced in yard provides nice atmosphere for BBQs and fire pit and lots of room to play. You can take advantage of potential rental income from BNB or enjoy the benefits of multigenerational living, providing plenty of space for children, parents, and grandparents alike. With amazing beaches just seconds away, this unique property is truly one of a kind. Oceanfront views without the taxes, and just seconds to the beach !! (id:60626)
Easy List Realty
5114 Allan Path
Erin, Ontario
Discover the beauty of nature right outside your doorstep with this stunning 10.5-acre property in the highly desirable Erin Township. Offered for the first time in over 50 years, this lovingly maintained estate features beautifully manicured front, side, and backyards, tranquil forested trails and two picturesque ponds. The unique bungalow spans over 1,500 square feet above grade and boasts three spacious bedrooms. The large family-sized kitchen includes a beautiful breakfast area, while the inviting living and dining room combination offers a charming stone fireplace. The primary bedroom includes a convenient 3-piece ensuite, and its location at the front of the home offers breathtaking views of the garden. The basement features a large Great Room with a concrete floor and a walkout leading to the meticulously landscaped backyard, perfect for entertaining or relaxing. For hobbyists and outdoor enthusiasts, this property is a dream come true. Embrace the extra features a 1,600-square-foot barn, ideal for a variety of uses, two ponds that are perfect for summer recreation and winter ice skating, and private, forested trails to explore year-round. The lower-level garage provides ample space for storage or could be transformed into a workshop or classic car haven. Don't miss your chance to own this once-in-a-lifetime property. Embrace the serene charm of rural living combined with modern conveniences, all just minutes from downtown Erin. This is your opportunity to live your best life at 5114 Allan Path, Erin a charming home with 3 generously sized bedrooms, 2.5 bathrooms, and an incredible 10.5-acre sanctuary. Whether you're seeking a peaceful retreat or a space to pursue your passions, this property has it all (id:60626)
Rexig Realty Investment Group Ltd.
33779 Essendene Avenue
Abbotsford, British Columbia
Welcome to 33779 Essendene Avenue, a rare opportunity to acquire a fully tenanted commercial building in the heart of Abbotsford's historic downtown core. Surrounded by vibrant local businesses, cafés, and boutique shops, this property offers exceptional visibility, steady foot traffic, and long-term investment value. This well-maintained building is 100% leased to established tenants, providing strong, consistent cash flow from day one. The property benefits from recent downtown revitalization efforts and continues to be part of a growing, in-demand retail and commercial hub. Contact us today for a NDA and data room for further details. (id:60626)
RE/MAX Commercial Advantage
67 James Walker Avenue
Caledon, Ontario
This exceptional 5-bed, 6-bath home offers spacious living with each bedroom featuring a private ensuite and customized walk-in closet. Enjoy 10-ft ceilings on the main floor, 9-ft on the second, a main-floor office, and smooth ceilings throughout. Features include 4 engineered hardwood, oak veneer stairs with metal pickets, crown molding, upgraded baseboards, and main-floor laundry.The walk-out basement boasts 9-ft ceilings, upgraded French doors to a ravine, and rough-ins for a separate suite, including plumbing, electrical, and gas line for BBQ. Optional side entrance available. Additional Features: 200 AMP service, 2-car garage with openers, 4-car driveway parking. Steps to trails, nature, and recreational amenities. (id:60626)
RE/MAX Realty Services Inc.
3712 Ferretti Court
Innisfil, Ontario
Bright Southern Exposure.......!!! Main Floor Kitchen Floor Plan.......!!! Unique 3rd Floor layout, with open concept recreation room with large deck and hot tub........!!! Experience luxury lakeside living at Friday Harbour Resort with this stunningly bright three-storey lake home, offering over 2,540 sqft of beautifully designed space with a gourmet kitchen on the main floor, 12 foot kitchen island and custom LED lighting. Perfectly positioned in Ontario's premier all-season resort community, this Lake Side residence provides direct access to the marina and resort amenities from your own 30 foot boat slip with power pedestal making it an ideal retreat for summer boating and year-round home. Three spacious bedrooms and four modern bathrooms throughout. Premium finishes, including a gourmet kitchen with Wolf gas stove and SubZero fridge, large windows with natural light, and multiple outdoor terraces. Contemporary open-concept layout designed for entertaining and relaxation on your large third level entertaining area with bar fridge, that is an open concept with large outdoor deck and hot tub. Homeowners at Friday Harbour enjoy an unparalleled lifestyle with exclusive access to: The Lake Club and Beach Club Pool, State-of-the-art fitness centre, FH Fit, Priority access and preferred rates at The Nest Golf Club and the Friday Harbour Marina Private events, concierge services, and exclusive homeowner programs,walking distance to the Vibrant boardwalk, restaurants, cafes, boutiques, and year-round events, 200-acre nature preserve with scenic walking and biking trails, Outdoor pools, tennis courts, sandy beach areas, and water sports facilities. Friday Harbour is set on the shores of Lake Simcoe, just an hour north of Toronto and easily accessible by car or GO Transit or boat. (id:60626)
RE/MAX Hallmark Realty Ltd.
10310 140 Street
Surrey, British Columbia
ATTENTION Investors & Developers! Mid-Rise zoning up to 2.5 FSR! This 22,603 sqft Land Assembly at a great location has it all - walking distance to Central City Mall, Skytrain, Library, Recreation Centre, shopping, restaurants, and much more! Buyer to verify with the City of Surrey for 140 Street Corridor updates as this area is still in transition. An excellent opportunity to partake in the fast-paced urbanization of the Central Surrey area! Listed at $280 psf, to be sold in conjunction with 10320 140 St. AND 14029 103 Ave. (id:60626)
Macdonald Realty (Delta)
5858 Bryant Street
Burnaby, British Columbia
Attention Investor & Developer! Big lot size 50' x 131' property with lane in the highly desirable Upper Deer Lake area. The upper level was newly renovated 3 years ago. This property has a SOUTHERN exposed backyard and DOUBLE detached garage. The main level showcases a bright & spacious living room, gas fireplace, dining room, kitchen, 3 bedrooms & a bathroom.Live in or build your dream home! Fantastic location close to Deer Lake, Kisbey Park, buses, Metrotown, TNT, Crystal Mall & restaurants. Close to BCIT, Vancouver, short walk to #144 SFU bus and Hwy #1 access. Zoned under the new Small-Scale Multi-Unit Housing District, this property presents exciting development for multiple units. Great opportunity to live in, rent out, or build your dream project. (id:60626)
Metro Edge Realty
4654 Burke Street
Burnaby, British Columbia
Open House: July 19 (Saturday) 1~4pm, July 20 (Sunday)1:30~4pm. (id:60626)
1ne Collective Realty Inc.
58 Claremont Drive
Brampton, Ontario
Discover your new home at Mayfield Village Community. This highly sough after **The BrightSide** built by Remington Homes. Brand new construction. The Elora Model 2655 sqft. This Sunfilled Beautiful open concept is for everyday living and entertaining. 4 bedroom 3.5 bathroom elegant home will impress. 9.6ft smooth ceilings on main and 9 ft on second floor, Upgraded 5" hardwood on main floor and upper hallway. Upgraded ceramic tiles. Iron pickets on stairs. Upgraded kitchen cabinets with stacked upper cabinets and hardware. Upgraded backsplash. Blanco sink. Upgraded frameless glass showers in bedroom 4 ensuite and semi ensuite. Upgraded doors and handles throughout home. So many upgrades, come see it for yourself. Virtual tour and Pictures to come soon!! Virtual tour and Pictures to come soon!! (id:60626)
Intercity Realty Inc.
263 Hart Avenue
Burlington, Ontario
Charming Century Home in Coveted Roseland Location - Rarely offered and rich in character, this beautifully preserved century home sits proudly on a generous 62' x 120' lot in one of Burlington's most desirable neighbourhoods. Timeless architectural details like leaded glass windows, elegant crown mouldings, and a classic wood-burning fireplace blend seamlessly with modern comforts to create a warm, welcoming space.Step inside to find a bright and spacious living room with a picture window that floods the space with natural light. The large primary bedroom offers a peaceful retreat, complemented by two additional well-sized bedrooms perfect for family, guests, or a home office.Outside, lush perennial gardens surround a backyard oasis designed for entertaining, featuring a custom natural gas fire pit, hot tub, and ample room to gather and relax.Located within top-rated school districts (John T. Tuck PS,Nelson HS, Assumption CSS) and just steps from the Lake, downtown, and convenient shopping, this is a rare opportunity to own a piece of Burlington's history in an unbeatable location. A must-see property that promises both charm and lifestyle. (id:60626)
Right At Home Realty
2060 Lakeshore Road Unit# 1004
Burlington, Ontario
Luxury Waterfront Living at Bridgewater's Private Residences! Own a stunning 2-bedroom, 2-bathroom corner suite in Burlington's premier waterfront residence, spanning over 1,600 sq. ft. with floor-to-ceiling windows and sweeping southeast-facing lake and city views. Enjoy two private balconies, including a wraparound terrace, perfect for breathtaking sunsets over Lake Ontario and the Niagara Escarpment. Refined interiors feature extra-wide custom floors, crown molding, valance lighting, and built-in cabinetry. The chef's kitchen boasts integrated appliances, quartz countertops, extended cabinetry, and a spacious island, ideal for entertaining. The primary suite offers a walk-in closet and spa-inspired ensuite with heated floors, a jet shower, and double vanity. The second bedroom includes a private terrace and access to a beautiful 4-piece bath. Exclusive Amenities & VIP Privileges Residents enjoy a party lounge, rooftop terrace, gym, piano room, and VIP access to The Pearle Hotel & Spa, featuring a second fitness center and a resort-style indoor pool. Prime Downtown Location Steps from boutique shopping, fine dining, local festivals, and vibrant entertainment, a rare opportunity to own luxury waterfront living in Burlington's most coveted address. Book your private showing today! (id:60626)
Heritage Realty
2426 Friskie Avenue
Port Coquitlam, British Columbia
Hello, I am 2426 Friskie Ave; one of 5 Brand new Homes built close to Coquitlam Centre, elementary school, day care, sky train station, West Coast Express and Coquitlam River Trails. I am tastefully built by my builder and studded with ITALIAN TILES, HIGH QUALITY LAMINATE FLOORS, SHOWER JETS,FLOATING TOILETS,HOT WATER ON DEMAND,MODERN LIGHT FIXTURES, LAWN SPRINKLERS,AIRCONDITIONING, RADIANT HEAT, GLASS RAILING inside and outside and much more. Of course, I have 2 Bedroom legal suite to help your mortgage payments and office for work from home moms and dads. Come and meet me. I will be happy to see you. Open House Saturday Feb 8th & Sunday Feb 9th 2 to 4 pm. (id:60626)
Royal LePage Elite West
171 Seabreeze Avenue
Vaughan, Ontario
Stunning home in Thornhill Woods. Discover over 3,700 sqft of luxury, plus a fully finished basement, making this one of the largest homes in Thornhill Woods. Situated on a wide 45' lot, a stamped concrete driveway and porch, adding to its exceptional curb appeal. Step inside to a beautifully designed open-concept layout that seamlessly blends sophistication with functionality. The brand-new, spectacular kitchen island serves as the heart of the home, perfect for both casual dining and entertaining. The kitchen is further enhanced by extended cabinetry, valance lighting, granite countertops, a marble backsplash, and build-in stainless steel appliances. The main floor features a private office with a custom built-in wall unit and desk, ideal for remote work. The expansive living and dining areas flow effortlessly into the family room, creating a bright and inviting space. Upstairs, the massive master retreat offers a serene seating area, a spacious walk-in closet, and a spa-like ensuite. Generously sized additional bedrooms provide comfort and versatility for family and guests. The fully finished basement is an entertainer's dream, featuring a home theater and exercise room, offering the perfect space for relaxation and fitness. Located within walking distance of top-rated schools, parks, and all essential amenities, this exceptional home is the perfect blend of luxury, space and convenience. EXTRAS - Smart Google Home (lighting & water control) automatic irrigation system, Build in. Don't miss this rare opportunity - schedule your showing today! (id:60626)
Upperside Real Estate Limited
2602 Sechelt Drive
North Vancouver, British Columbia
First time on the market. Upper Blueridge, built by owner, family home on a fenced 7,700 sq.ft., mature, landscaped lot. 2,829 sq. ft. with 3 bdms & 1.5 baths up & additional bedroom & 3 piece bath down. Up features: 12 ft. vaulted ceiling in living rm with Honey Onyx Marble floor to ceiling wood burning F/P, stand-alone gas F/P in family room, Hospital grade air jetted bathtub & a separate shower & sitting area. Down features: 1 bdrm registered suite with own entrance, 2 car garage with interior wall separation, & enclosed storage under rear sundeck. Additional features: Haida Skirl wavy edge western red cedar siding, balcony off front, updated deck (6 yrs), roof (9 yrs), double glazed & double windows, Lennox Furnace (2024), washer/dryer (2023) & triple sound proofed ceiling. OPEN Sunday June 22, 2:00 to 4:00 (id:60626)
Sutton Group-West Coast Realty
458 Eagletrace Drive
London North, Ontario
Absolutely incredible 7 Bedroom, 5 Full Bathroom Two Storey on a premium oversized (70' x 149') south exposure lot in the heart of Sunningdale with close proximity to Western U, University Hospital, quality elementary & secondary schools & all North London amenities & conveniences. Custom built by CMI Homes for current owner, property has been extensively upgraded at the construction stage & meticulously maintained over the years & shows virtually as a new home. Over 4,200 sq ft above grade & approximately 6,000 sq ft of luxury living on 3 floors. Unique "future proof" layout provides ultimate living flexibility for those with large families, extended family or frequent visitors, those with requirements for accessibility or dual work from home couples. Two primary bedrooms, including one on the main floor with adjacent full ensuite bath ideal for those with mobility issues or aging parent, or for dual income owners desiring two separate main floor offices! 2nd Floor offers 5 Bedrooms including a fabulous primary suite with stunning ensuite & two additional full baths in "Jack & Jill" configuration between the remaining 4 bedrooms, one of which could (at 17'7 x 14'6) double as second floor family room. Beautiful 2nd floor Laundry Room. Main Floor provides a gorgeous kitchen with huge Cambria island & breakfast bar + spacious additional eating area open to the spectacular Great Room with floor to ceiling stone fireplace, formal dining room, main floor office & the main floor bedroom. Lower level is a self contained suite with Family & Games Rooms, 7th bedroom, an equally impressive kitchen, full bath & another gorgeous laundry room. Oversized garage with bumpout at rear provides a future space for stairway from garage directly to lower level if desired. Over $250,000 in original landscaping including ultra-base under all patio, stone work & driveway, dazzling outdoor pavillion with granite counters & huge garden shed in a stunning, private landscaped yard. Amazing (id:60626)
RE/MAX Centre City Realty Inc.
25 Keyworth Crescent
Brampton, Ontario
Discover your new home at Mayfield Village Community. This highly sough after **The BrightSide** built by Remington Homes. Brand new construction. The Bayfield Model 2386 sqft. This Beautiful open concept is for everyday living and entertaining. This 4 bedroom 3.5 bathroom elegant home will impress. 9.6ft smooth ceilings on main and 9 ft smooth ceilings on second floor. Hardwood on main floor and upper hallway excluding tiled or carpeted area. Upgraded ceramic tiles. Iron pickets on stairs. 1 Garage door opener. Extended kitchen cabinets, microwave shelf and rough-in valance lighting, pots and pans drawer. Blanco sink in kitchen. Virtual tour and Pictures to come soon!! (id:60626)
Intercity Realty Inc.
2052 Chippewa Trail
Mississauga, Ontario
Stunning 4+2 bed, 4 bath family home on a quiet, tree-lined street in Mississaugas prestigious Oakridge community. This spacious property features a stunning backyard oasis with salt water pool, an updated kitchen with granite counters & stainless steel appliances, formal living/dining rooms, main floor laundry and a cozy family room with life-like gas fireplace. Upstairs offers 4 generous bedrooms, including a primary suite with walk-in closet and ensuite. Fully finished basement with 2 beds, gas fireplace, another full bathroom, large rec room, cold cellar and plenty of storage. The double car garage with extra long driveway provides ample parking. This is the perfect home to raise your family and entertain family and friends all while being conveniently located near top schools, parks, QEW & GO. (id:60626)
Chestnut Park Real Estate
250 Nautical Boulevard
Oakville, Ontario
Welcome to this fabulous executive home located in the popular Lakeshore Woods enclave of southwest Oakville. This lovingly maintained and updated family home features 3258 sq ft above grade and features oak hardwood floors throughout the main principal living areas and upper hall. The chefs kitchen offers all the bells and whistles including a generous breakfast area, walk in pantry, granite counter tops and warm cherry cabinetry. A servery accommodates a coffee bar and leads directly into the dining room. Custom finishes such as crown moulding add style and sophistication. The family room is truly the heart of the home with its bright windows. Its flawless floor plan blends seamlessly into the breakfast area. A cozy den/office is secluded and removed from the main living area. The second level boasts an oversized Principal bedroom thats inviting and bright and a generous ensuite bathroom creates a spa like feel. Three more spacious bedrooms are perfect for large families each featuring ensuite access and oversized walk-in closets. A dedicated laundry room is also located on the upper level. The lower level is fully finished and offers a generous recreation room with pool table and large sitting area perfect for watching the game or catching a movie. An electric fireplace with stone accent wall complements the space. The exterior of the home features mature trees, interlock stone patios and walkways. The rear garden features a thoughtfully laid out composite deck with retractable awning, intensive landscaping lighting package, and added privacy created by integrated privacy screens located across the entire rear of the property. A cedar pergola showcases a stone built in natural gas fireplace and offers wonderful entertaining space. Located just a short stroll to the lake. Easy access to QEW/403 as well as both Bronte and Appleby Go. 5 min drive to major shopping centers and restaurants. This home is sure to offer something for everyone. (id:60626)
Century 21 Miller Real Estate Ltd.
250 Nautical Boulevard
Oakville, Ontario
Welcome to this fabulous executive home located in the popular Lakeshore Woods enclave of southwest Oakville. This lovingly maintained and updated family home features 3258 sq ft above grade and features oak hardwood floors throughout the main principal living areas and upper hall. The chef’s kitchen offers all the bells and whistles including a generous breakfast area, walk in pantry, granite counter tops and warm cherry cabinetry. A servery accommodates a coffee bar and leads directly into the dining room. Custom finishes such as crown moulding add style and sophistication. The family room is truly the heart of the home with its bright windows. Its flawless floor plan blends seamlessly into the breakfast area. A cozy den/office is secluded and removed from the main living area. The second level boasts an oversized Principal bedroom that’s inviting and bright and a generous ensuite bathroom creates a spa like feel. Three more spacious bedrooms are perfect for large families each featuring ensuite access and oversized walk-in closets. A dedicated laundry room is also located on the upper level. The lower level is fully finished and offers a generous recreation room with pool table and large sitting area perfect for watching the game or catching a movie. An electric fireplace with stone accent wall complements the space. The exterior of the home features mature trees, interlock stone patios and walkways. The rear garden features a thoughtfully laid out composite deck with retractable awning, intensive landscaping lighting package, and added privacy created by integrated privacy screens located across the entire rear of the property. A cedar pergola showcases a stone built in natural gas fireplace and offers wonderful entertaining space. Located just a short stroll to the lake. Easy access to QEW/403 as well as both Bronte and Appleby Go. 5 min drive to major shopping centers and restaurants. This home is sure to offer something for everyone. (id:60626)
Century 21 Miller Real Estate Ltd.
3501 Sheffield Avenue
Coquitlam, British Columbia
Incredible house with spectacular Mountain, City and River view in the sought-after Burke Mountain! This amazing house over looking the beautiful Sheffield park. High ceiling entrance, luxury living room with huge windows and dining room connected to the patio, expanding the VIEWing area! Chef-sized kitchen with granite counters plus a spacious spicy kitchen. Every bedroom is huge. Basement has an one-bedroom legal suite. 2 year old washer and dishwasher.Two-car garage and long driveway can park 4 cars in total! Enjoy your AMAZING future home! Open house:May 3 Sat. 12:30pm-2pm (id:60626)
Nu Stream Realty Inc.
977 Belvedere Drive
North Vancouver, British Columbia
Experience the perfect blend of comfort, nature, and community in this beautiful single-family home located in the prestigious and family-friendly Canyon Heights neighborhood. This spacious 4-bedroom + Den(office) & 2-bath residence is in a peaceful, tree-lined street and offers a warm atmosphere. Inside, you'll find elegant maple hardwood counters, a cozy stone fireplace, and skylights. The newer 3-year-old roof provides long-term peace of mind. Step outside your own private oasis-front patio surrounded by a garden and a large rear deck with views of the lush forest and a gentle creek. Located within walking distance of top-ranked Handsworth Secondary and Canyon Heights Elementary, and just minutes Grouse Mountain and hiking and biking trails. Open House 2-4pm On Saturday(July 19) (id:60626)
Sutton Group-West Coast Realty
6525 Denbigh Avenue
Burnaby, British Columbia
This home is a must see! Convenient location. Walking distance to Metrotown shopping mall, skytrain and bus stop. plus mortgage helper with two bedroom suite. Completely updated, includes new kitchen, new paint, water tank replaced 3 years ago, roof 5 years old and furnace serviced recently. (id:60626)
Srs Panorama Realty
651 Via Romano Boulevard E
Vaughan, Ontario
Welcome to this Beautiful detached home in the heart of prestigious Patterson. including a beautifully finished 1+Den basement W/Eng Hardwood ,Rec , Lots Of Storage .Plaster Mouldings*:Extra Lg Powder Room, Prof Organized Laundry Room ,French Doors In Office,*Mbr:6Pc Bath&Jacuzzi* Custom Crystal Rods & Drapery, Swarovski Lights & Pot Lights*Professional Landscaping* Import Custom Lights*Custom Window Drapery* Interlock Patio &Perennial Flowers*Sprinklers* BBQ Gas piping .A True Master Piece Not To Be Missed! (id:60626)
Kingsway Real Estate
24 Current Drive
Richmond Hill, Ontario
This Brand-New Greenpark Detached Home Sits On A Rare 41Ft Lot With No Sidewalk In A Prime Richmond Hill Location. Glenrowan-2 Model Offers Close To 3000 Sqft Above Grade With Over $110K In Premium Upgrades. Soaring 10Ft Ceilings On Main, 9Ft On Second Level, Wide 7 3/4" Hardwood Floors, Pot Lights(2025), Designer Fixtures, And A Wrap-Around Front Porch. Gourmet Kitchen Features Quartz Counters, Upgraded Cabinets, LED Valance Lighting, Stylish Backsplash, And A Full Set Of Brand-New Appliances(2025). All Bathrooms Have Raised Vanities, Frameless Showers, And Modern Fixtures. Main Floor Offers A 5th Bedroom With Private 3Pc Ensuite Perfect For Guests Or Multigenerational Living. Upstairs Includes 4 Spacious Bedrooms: Primary Suite With Double Walk-In Closets & Spa-Like 5Pc Ensuite, One Bedroom With Private Ensuite, Two Bedrooms With Semi-Ensuite. A 60 Sq Ft Second-Floor Lifestyle Balcony Adds Extra Outdoor Living Space. Pre-Wired For Security Cameras, Whole-Home Wi-Fi, Ceiling Speakers, EV-Ready Garage, And PVC Conduit For Future Pot Lights. Close To Top Schools (Richmond Green, Bayview IB, Alexander Mackenzie IB & Arts), Parks, Costco, Lake Wilcox, Hwy 404 & All Amenities. A Turn-Key Luxury Home In A Prestigious Community. (id:60626)
Smart Sold Realty
6 Linden Street
Port Moody, British Columbia
Located in the Prestigious Heritage Woods Neighbourhood, welcome to Linden Court. An immaculate home awaits you, from the entry, towering ceilings in one of two family rooms, surrounded in natural light & a real stone fireplace. Step into an elegant custom kitchen, with real wood cabinets, stainless steel appliances & a view into a landscaped private garden featuring a waterfall. Alleviate stress in large spa-inspired bathrooms, or take a stroll to one of the many nearby trails. Perfect for large families with a proper walk out basement suite, with no shortage of natural light, or views of the gorgeous garden. A mere 5 minute walk to Heritage Wood High School & Elementary. 10 minute drive to Butzen Lake, makes this location second to none! (id:60626)
Zolo Realty
203 6450 148 Street
Surrey, British Columbia
Investors! Investors! Investors!!! Come check out this investment with solid tenants still in their 1st year of a 5 year term! Located in a prime area of East Newton, this 3214 sq ft office and warehouse combination has 2 kitchens & 2 washrooms with office space of 972 sq ft of space each... on both the lower and upper floors with 9' ceilings with big windows for brightness and the upper office also has a separate entrance.....so very easy to sublet it out, if both are not needed for a tenant or end user. The 1270 sq ft rear-load warehouse with its 21' ceilings, also has a 12' x 14' bay door, for easy access in and out. Zoned IL (See Attached Zoning Docs) allows for a variety of uses. Please contact Listing Realtor... Richard, for all showings and please don't disturb the tenants. (id:60626)
Royal LePage Little Oak Realty
1104 2325 Emery Court
North Vancouver, British Columbia
Welcome to this exceptional 3-bedroom, 3-bathroom penthouse in the vibrant heart of Lynn Valley. Spanning 1,390 sq ft, this new residence features 15-foot vaulted ceiling, air conditioning, and floor-to-ceiling windows that showcase stunning mountain and city views. The gourmet kitchen is a chef´s dream. The primary bedroom offers a spa-inspired ensuite and a walk-in closet. Enjoy access to resort-style amenities, including an indoor pool, fitness centre, sauna, and more. Just steps from trails, shopping, and schools. Includes 2 parking stalls and a storage locker. Book your private showing today. (id:60626)
Coldwell Banker Prestige Realty
3160 E 6th Avenue
Vancouver, British Columbia
LOCATION! LOCATION! LOCATION! Don´t miss this incredible opportunity to own a well-crafted RENOVATED Vancouver special in the prime Renfrew neighbourhood. This bright single-family home features 6 beds, 3 baths, with a MORTGAGE HELPER situated on a 33x122 lot. Enjoy the luxury of 3 beds, with 2 full baths on the upper level with incredible views of the north-shore mountains from the primary bedroom. Large solarium can be converted into an office or entertainment space for friends and family. Renovations include laminate flooring, pot-lights, gourmet kitchen with large island, high-end appliances, quartz countertops, fresh bathrooms and much more! Main floor offers 3 bedrooms with 1 full bath and SEPERATE laundry space and entrance for the tenants or in-laws. Book your appointment today! (id:60626)
Oakwyn Realty Ltd.
2232 Wenonah Street
Vancouver, British Columbia
Spacious family home in emerging Norquay Village! This 2,882 square ft property offers 6 bedrooms, 3 bathrooms on a generous 33 x 132 lot. Perfect for large families or great income from the spacious self-contained suite! Located on quiet residential street across the street from the NEWLY renewed Brock Park! Short walk to Gladstone Secondary & John Norquay Elementary. The area benefits from City of Vancouver's revitalization plan with excellent growth potential. Transit-friendly location along Kingsway corridor and a short walk to Nanaimo Skytrain! Ideal blend of peaceful neighborhood living with urban convenience in East Vancouver's most promising community. Open Sunday July 20 - 2:00-4:00 PM (id:60626)
One Percent Realty Ltd.
3303 1335 Howe Street
Vancouver, British Columbia
This 2 bed 2 bath south-east corner home offers incredible views of False Creek & Granville Island. Features include: A/C, smart-homes system, automated lighting, built-in speakers & motorized blinds. Primary bedroom with spacious walk-in closet that leads into a stunning primary bath enveloped in 24"x24' floor to ceiling marble tiles, Kohler fixtures & heated floors. Chefs kitchen with oversized island with built in wine fridge, includes premium appliance package with Sub Zero, Wolf & Asko. Resort style amenities with outdoor pool, hot tub, gym, steam room, sauna, enclosed dog area, party room & 24 hr concierge. PRIVATE double car garage & storage locker. **OPEN HOUSE SUNDAY JULY 20 FROM 2:30-4** (id:60626)
Engel & Volkers Vancouver
1052 Longwoods Road
Southwest Middlesex, Ontario
Discover the potential of this expansive 123 acre farm conveniently located on the north side of paved Longwoods Road just 4km west of Wardsville. This farm offers 77 acres of tiled workable land currently used for cash crops and planted in corn. Tile map available. 2023 corn yields were 205 bu/acre and 2024 soybeans were 65 bu/acre. The remaining 45 acres feature natural bush, gully, and a small stream, adding both charm and diversity to the landscape. Nestled in the bush is a 26' x 32' cabin perfect for summer or winter retreats. There is a fully insulated 50' x 56' shop on the property with cement floor and 42' x 36' x 14' addition with three-phase hydro. It is currently leased and provides additional income of approximately $26,000 annually. Don't wait, this location offers both rural charm and convenience! Seller willing to leaseback bush with cabin. (id:60626)
Just Farms Realty


