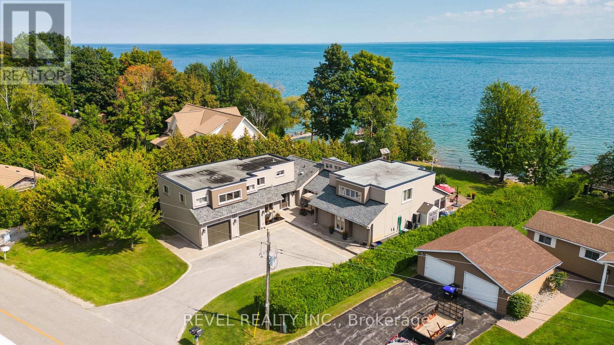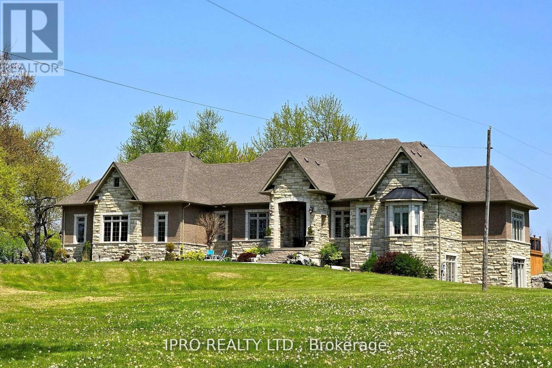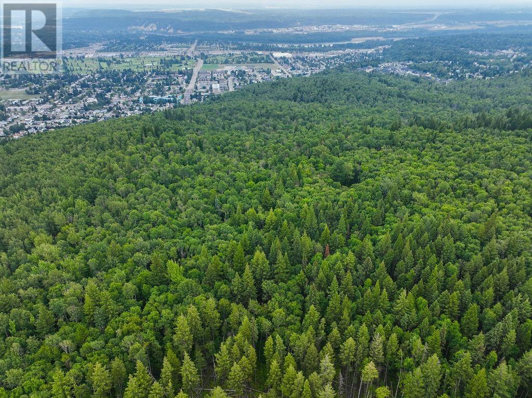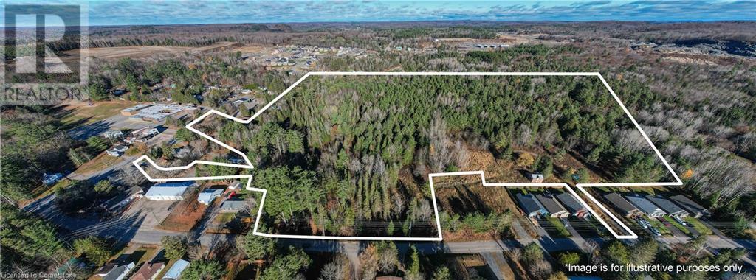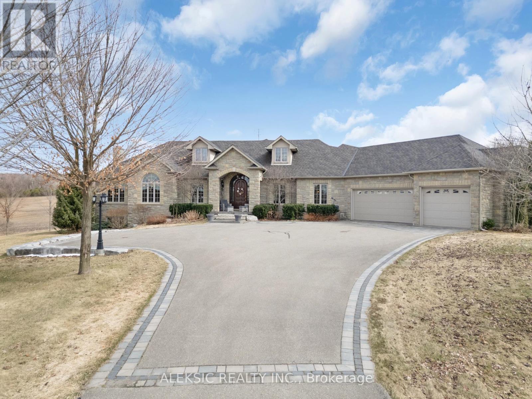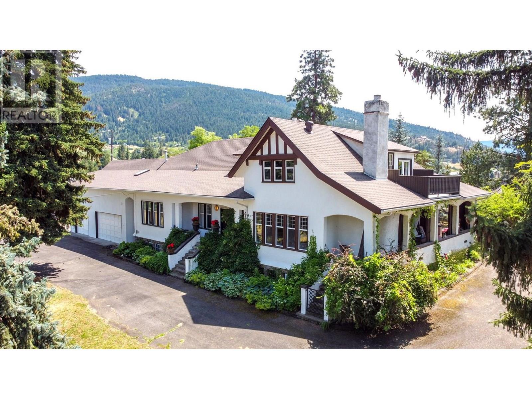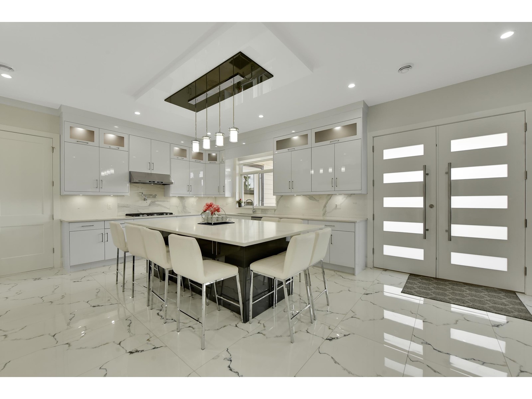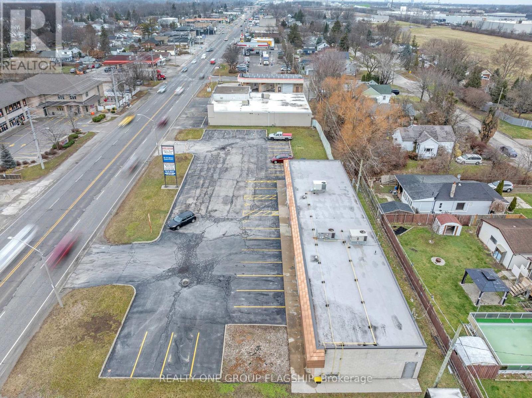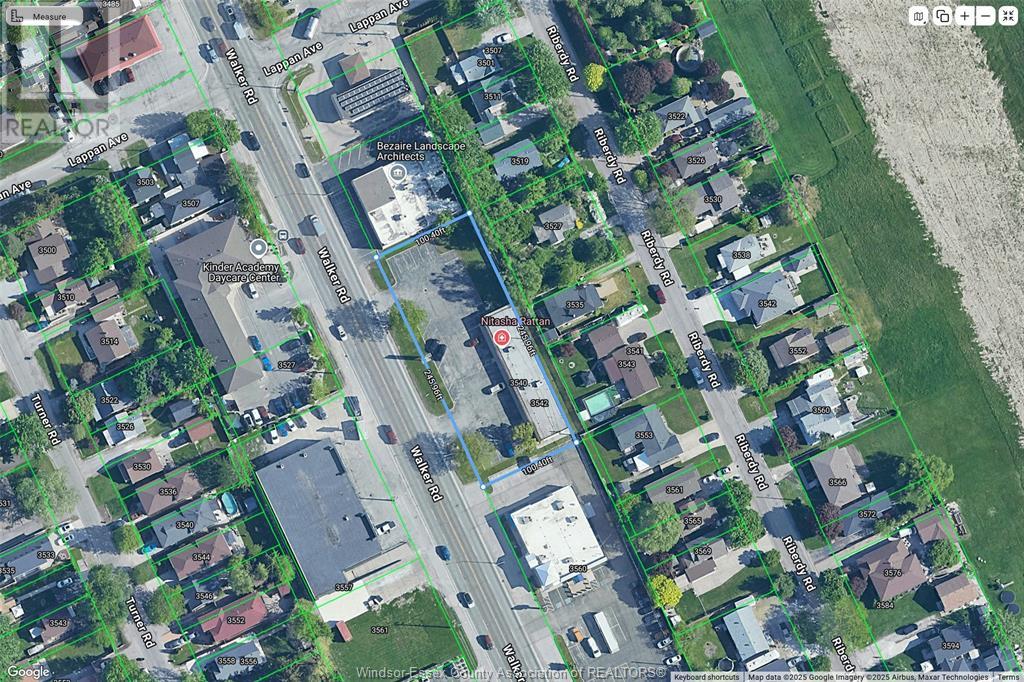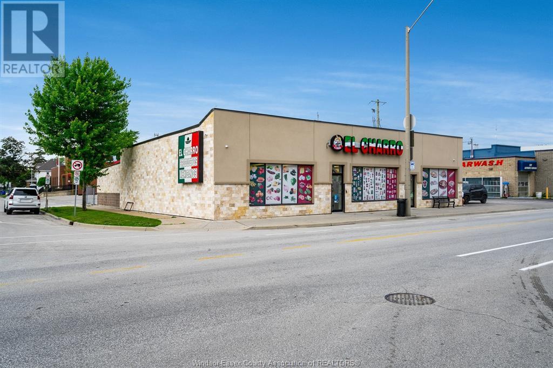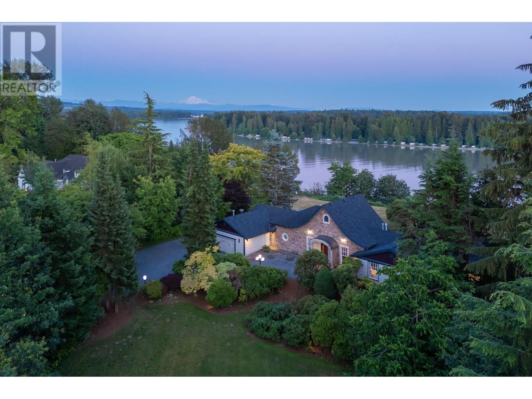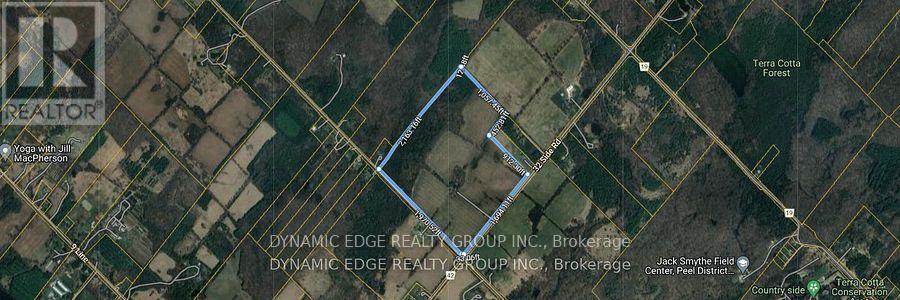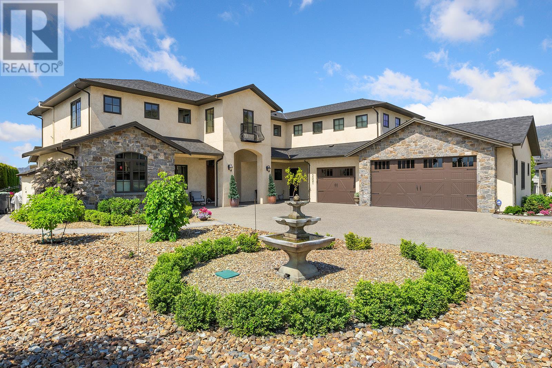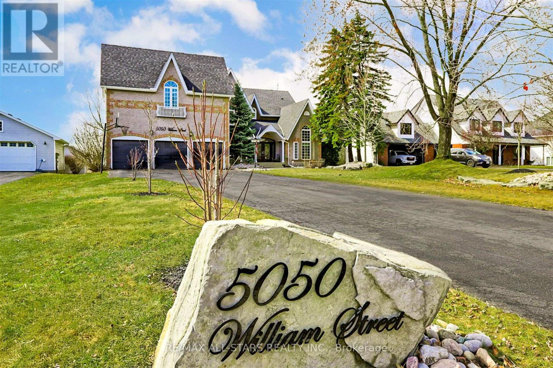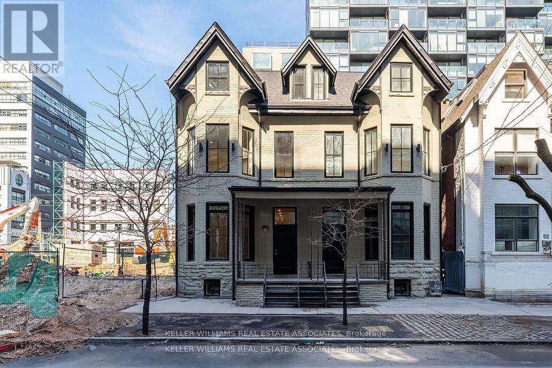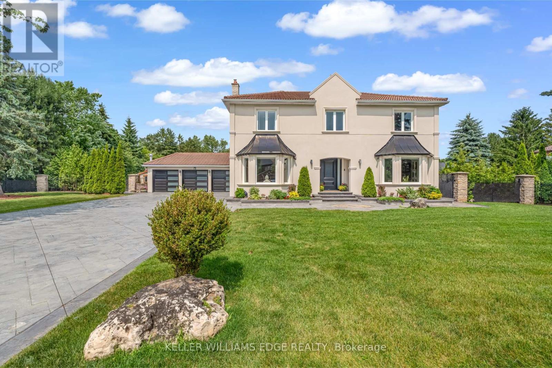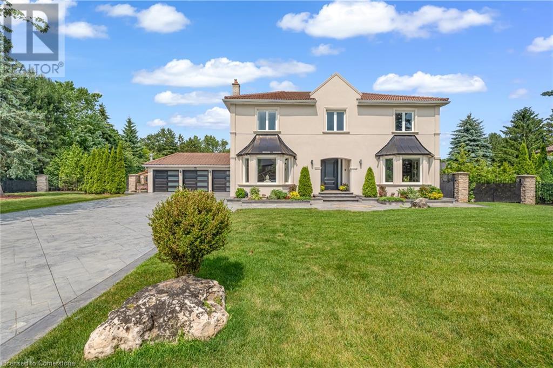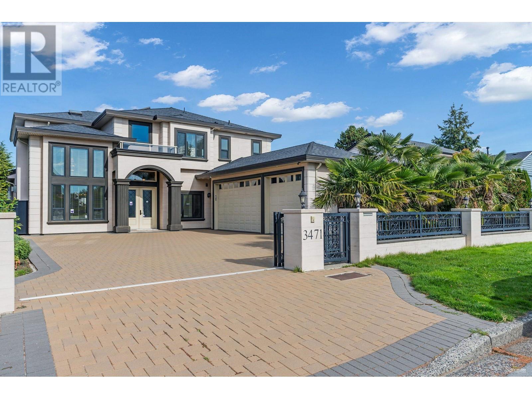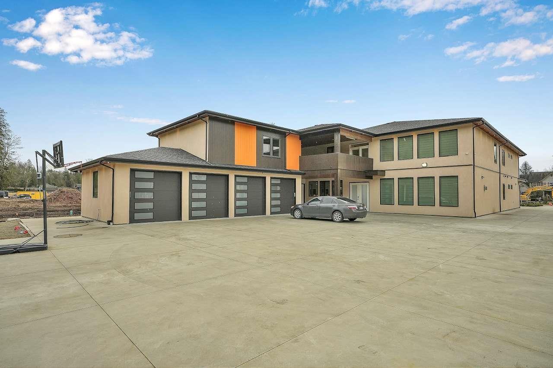183 Lakeshore Road W
Oro-Medonte, Ontario
Welcome to this exquisite 4 Bedroom, 7 Bath executive home on Lake Simcoe in Oro-Medonte. This residence epitomizes lakeside living, offering easy access to Barrie and Orillia, & the boundless opportunities provided by Lake Simcoe and the Trent-Severn Waterway. The grand entrance leads to an open-concept living/dining/eat-in kitchen area with oversized glass doors connecting you to a beautifully landscaped backyard & endless lake vistas. With over 97.09ft of water frontage, a private dock, marine railway system, play center, covered gazebo, glass balcony, meticulous landscaping, and privacy, there's no need for an additional seasonal home. The custom kitchen offers an elegant & functional space for both chefs and entertainers. Ample cupboards, glass-fronted doors, upgraded countertops, an eat-in banquette, open shelving, & a butler's pantry accommodate gatherings of all sizes. A grand Napoleon fireplace serves as a focal point, complemented by soaring cathedral ceilings reaching 16ft. All Bedrooms have their own ensuite bathrooms & walk-in closets. A wide hardwood staircase leads to the luxurious master suite, featuring a private oasis, custom walk-in closet, & a spacious ensuite. Wake up to spectacular lake views and mature trees, and enjoy the peaceful breeze on your private glass-paneled balcony. To the left of the main floor common areas, you'll find a butler's pantry, private laundry area, and a second tiled side/informal entrance. Inside access to the heated 2.5 car garage, which currently accommodates storage, & a workshop area. Additionally, there's access to the second floor (left wing) featuring an additional 3pc bathroom and a spacious office/gym with a wet bar and an open-concept layout. The partial-finished basement features a media room & 2pc bath. With proximity to major highways, one of the lowest tax rates in the region & a blend of rural and urban lifestyles, this home offers the best in both home ownership and real estate investment. (id:60626)
Revel Realty Inc.
1702 2000 Hannington Rd
Langford, British Columbia
Revel in the breathtaking mountain views from this truly spectacular sub-penthouse at One Bear Mountain. This 3 BED & 3 BATH home seamlessly blends warmth & luxury, w/every detail thoughtfully curated. The heart of the home, the kitchen, features striking quartz countertops, a waterfall island & backsplash, Gaggenau appliance package & induction cooktop, & a custom-built Hobson Woodworks bar w/Subzero wine fridge & beverage drawers. Flowing seamlessly into the dining room & living areas, natural light drenches the home from floor-to-ceiling, enhanced by motorized roller shades & a feature double-sided fireplace. Retreat to the Primary Suite complete w/spa-like ensuite & spacious walk-in closet. Additional features include: fully furnished home, golf membership eligible, 2 storage lockers including oversized storage locker (10x10), 2 underground parking stalls (1 EV installed), & all of the world class amenities residents get to enjoy – outdoor pool, gym, yoga studio, sky lounge & more! (id:60626)
Engel & Volkers Vancouver Island
705 Lake Ridge Road S
Whitby, Ontario
Welcome to this magnificent well cared for custom built stone/brick home situated on 6.34 acre ravine lot. This custom brick home is located a short distance to 401, lake and most major conveniences and is nestled in one of Whitby's most prestigious neighbourhoods. This stunning home is filled with natural light beaming thru floor to ceiling windows and an unobstructed view of a beautiful manicured yard. The main floor features many luxurious finishes with grand entrance opening into large great room with soaring ceilings, custom built fireplace, separate dining, east in kitchen with top of he line built in appliances and large center island with granite counter top. Adjoining the kitchen is a cozy breakfast nook leading out to a large deck and beautiful green space. Main floor has 2 large sized bedrooms and 2 baths, 1-2pce bath and a laundry room. The house is accessible through the amazing 3-car garage with very high ceiling. Basement is walk-out with beautiful 2 bedroom apt. House is equipped with hardwood floors throughout the upper level. It has an entrance from the main level and the basement to the garage - also 2 separate laundry areas. (id:60626)
Ipro Realty Ltd.
Dl 9264-9265 University Way
Prince George, British Columbia
* PREC - Personal Real Estate Corporation. Perfect development parcels, totaling 161.31 acres of raw land near the University of Northern BC. The 2 parcels are along the edge of Ginters Park and borders Shane Creek. Approx 12 acres are adjacent to the Charles Jago Northern Sports Center of UNBC. 98 Acres are close to the neighborhood of University Heights. Close to all the amenities of Prince George, 5-7 minutes from downtown. Zones AG & AF. City services are nearby (University Way and Ferry Ave). These parcels stand out and are waiting for you to explore the possibilities. The land measurements provided are approximate, buyer to verify these measurements if deemed important. Buyer to verify access. GPS for 015-069-851 (Lat: 53° 53' 17.3" N - Lon: 122° 47' 35.3" W) GPS for 015-070-531 (Lat: 53° 53' 17.8" N - Lon: 122° 48' 30.2" W) (id:60626)
Exp Realty
100 Chaffey Township Road
Huntsville, Ontario
Located in the Chaffey area of Huntsville, this 21.74 acre tract of land is ready for the right buyer. Draft Plan Approval has been secured from The District of Muskoka Lakes, allowing 45 lots, including several reversed pies and wider lots to accommodate larger homes. There is also additional land on Muskoka 3 Township Road and Chaffey Road that may allow for additional development outside of the Approved Site Plan. This land is close to existing developments, and many of the studies have been completed. Interested buyers will be provided the Site Plan as well as the work that has been completed to date. Muskoka Lakes and Huntsville are developer friendly, with progressive Planning and Engineering Departments. NOTE: The house is were is as is and will be demolished by the eventual developer, prior to installing deep services. (id:60626)
RE/MAX Erie Shores Realty Inc. Brokerage
9797 Hunsden Side Road
Caledon, Ontario
*Exquisite Country Retreat * Discover unparalleled country living in a stunning Country Stone Bungalow over 6+ acres of secluded, scenic beauty. Positioned in Cedar Mills/Palgrave amid Caledon's rolling hills, enjoy panoramic countryside views from every window. Modern, Eco-Friendly Comforts: Recent upgrades include a new roof (2019), drilled well (2020), and a new dishwasher (2025). GEOTHERMAL heating and cooling, plus in-floor radiant heating in the finished basement, enhance comfort. Exceptional Features: Luxuriate in a 22kW backup generator, automatic transfer switch, and a custom 20' x 40' saltwater in-ground pool with a Hayward Omni Logic smart system. Interior Elegance and Technology: The finished basement features heated floors, a gas fireplace, and an infrared sauna. The great room is wired for surround sound. Additional amenities include a security system, central vacuum, satellite dish, and an extra radiant heat rough-in. Functional Luxuries: Enjoy two garage door openers and modern conveniences like a built-in dishwasher and microwave. The owned water heater and softener add comfort. Versatile Workspace: A 30' x 50' insulated metal shop with a 12' x 12' door, air compressor, and car hoist is ideal for contractors or hobbyists. Solar panels generate ~$10k annually, feeding directly into the hydro grid. Abundant Storage: Two 40-ft shipping containers provide additional storage or workspace options. This exceptional property combines tranquility, innovation, and functionality, tailored for a refined countryside lifestyle with unmatched views, premium amenities & tremendous potential. (id:60626)
Aleksic Realty Inc.
5482 Silver Star Road
Vernon, British Columbia
Rare opportunity to own an iconic family estate rich in history and character. Originally built in 1910, this distinguished property blends timeless craftsmanship with thoughtful updates over its 5,500+ sq ft of combined living space. The gourmet kitchen features a large island, brick accents, high-end appliances, and a breakfast nook that opens to a stunning 500+ sq ft covered wrap-around porch. Entertain with ease in the formal dining room or unwind in the elegant living room with a grand stone fireplace and intricate millwork. The spacious main-floor primary suite and laundry offer convenient living. Upstairs, find three large bedrooms, a beautifully renovated bathroom with freestanding tub, and a sprawling rec room complete with a wet bar and deck. The basement has a separate entrance, and includes a workshop, sauna, multiple storage rooms, and a separate suite. Outdoors, enjoy the expansive terrace, irrigated gardens, pond, and extensive parking. Bonus features include a studio carriage house, two garage bays, storage sheds, and large barn with pull off and excellent road exposure. Gated and private, this exceptional estate offers a combination of legacy, luxury, and lifestyle in the heart of the North Okanagan. (id:60626)
RE/MAX Vernon
13557 67a Avenue
Surrey, British Columbia
Discover this stunning 3-storey luxury home in Newton sits on an 8,549 sq. ft. lot with 7,000 sq. ft. of living space, featuring 11 bedrooms, 12 bathrooms, a den, and 12 ft ceilings. The main floor includes a den, bedroom, and 3 baths, while the upper level has 5 bedrooms, 5 baths, including two master suites with walk-ins. The basement offers two mortgage helper suites (3-bed & 2-bed) with laundry. Additional features include a large kitchen, security system, built-in vacuum, and ample parking via back lane. Conveniently located near schools, transit, shopping, Superstore, Costco, and Newton Rec Center, this home is designed for two families to live independently. Includes 2-5-10 builder warranty. Showings by appointment only. (id:60626)
Century 21 Coastal Realty Ltd.
3540-42 - 3514 Walker Road
Windsor, Ontario
HUGE investment opportunity in an amazing location. Zoned CD3.3, these 2 properties are owned by the same seller who prefers to sell as a package. With a combined property size of approximately 350ft x 100ft in a high visibility location, this is PRIME commercial space. Featuring two separate buildings: 1 with approximately 7200 sq. ft (6000 commercial & 1200 residential) and the other with approximately 3600 sq. ft divided into 3 units which are all currently leased and potential to add onto the building for additional units! Commercial space has been recently updated including painting, refinishing the concrete floor, drop ceiling, new bathroom fixtures, and more. Roof is approximately 4 y/o with both roof top a/c units being replaced at that time. All units have separate utilities. 24 hours minimum notice required for showings. (id:60626)
Realty One Group Flagship
3514,3540-3542 Walker Road
Windsor, Ontario
HUGE investment opportunity in an amazing location. Zoned CD3.3, these 2 properties are owned by the same seller who prefers to sell as a package. With a combined property size of approximately 350ft x 100ft in a high visibility location, this is PRIME commercial space. Featuring two separate buildings: 1 with approximately 7200 sq. ft (6000 commercial & 1200 residential) and the other with approximately 3600 sq. ft divided into 3 units which are all currently leased and potential to add onto the building for additional units! Commercial space has been recently updated including painting, refinishing the concrete floor, drop ceiling, new bathroom fixtures, and more. Roof is approximately 4 y/o with both roof top a/c units being replaced at that time. All units have separate utilities. 24 hours minimum notice required for showings. (id:60626)
Realty One Group Iconic Brokerage
77 Erie St N
Leamington, Ontario
Opportunity to own a thriving turn-key business in a prime location! El Charo is a well-established grocery store. Situated on busy Erie St in Leamington. This high-traffic location offers excellent visibility and a loyal customer base. The space is clean, well-maintained and fully equipped for immediate operation. Don't miss your chance to step into ownership with a solid foundation already in place. Reach out today for a private showing! (id:60626)
Century 21 Local Home Team Realty Inc.
21850 River Road
Maple Ridge, British Columbia
A rare opportunity to own one of Maple Ridge´s signature waterfront estates! This stunning 1-acre property (not a panhandle) offers over 200 feet of southern-exposed Fraser River frontage with breathtaking 180-degree views from Mount Baker to Derby Reach and the Golden Ears Bridge. The sprawling rancher with a basement features level entry and exit, 4+ bedrooms, an office, and over 4,500 sq. ft. of living space. Fully renovated with permits in 2003, the home boasts an updated roofline and a spectacular 12-foot ceiling in the living room, while the kitchen, dining room, office, and luxurious 600 sq. ft. primary suite all showcase panoramic water views. The extensively landscaped grounds include manicured front and rear gardens, an in-ground pool with a new liner, and large exterior workshops. All this in an unbeatable location-just 2 minutes from Ridge Meadows Hospital and 10 minutes from Meadowridge Private School. Don't miss your chance to own this extraordinary waterfront retreat! (id:60626)
RE/MAX Lifestyles Realty
42 - 9716 Wellington Road
Erin, Ontario
Attention All Investors And Builders. Excellent Opportunity To Purchase Agricultural Land In Rural Erin Community For Future Development. Offering 90.065 acres. Whether You're A Custom Home Builder, Investor, or end user, Don't Delay This Sound Buying Opportunity. Don't Delay On This Rare Offering!! (id:60626)
Dynamic Edge Realty Group Inc.
3321 Vineyard View Drive
West Kelowna, British Columbia
*OPEN HOUSE SATURDAY JULY 12TH, 12-2PM* WINE, VIEWS & LUXURY LIVING in this 5-Bedroom, 6-bathroom elegant West Kelowna estate with pool. Enjoy over 4,600 sqft of relaxed luxury, with incredible unobstructed views of Okanagan Lake and the iconic Mission Hill Winery tower. Inside, beamwork, wide-plank hardwood floors, and tumbled limestone tile lead the way to the sun-drenched great room with soaring ceilings, custom built-in bookshelves, and one of two fireplaces. The chef’s kitchen is a showstopper with Thermador and Bosch appliances, granite countertops, and a walk-in pantry. Designed for flexibility, the main floor also includes a separate family room with wet bar. Upstairs, the spacious primary suite is a private retreat with a spa-inspired ensuite featuring a stand-alone tub, oversized glass shower, and custom walk-in closet.Three more bedrooms, one with ensuite, and a flexible bonus room complete the upper level. Built with lasting quality, this home features a Navien hot water system, triple car epoxy garage, and refined craftsmanship. The professionally landscaped, private yard backs onto green space. Plus a solar-heated pool with a brand-new automatic cover sets the stage for unforgettable summer days. Entertain beneath a custom-built gazebo or lounge on the expansive covered and uncovered patios.Located just minutes from schools, beaches, golf courses, the West Kelowna Wine Trail, and shopping. Whether you're hosting or relaxing, this property offers the best of Okanagan living. (id:60626)
RE/MAX Kelowna
275 Buchan Road
Ottawa, Ontario
Nestled in the prestigious Rockcliffe Park neighborhood of Ottawa, this magnificent neo-traditional residence offers a perfect blend of timeless elegance and modern luxury. This meticulously renovated 5-bedroom, 4.5-bathroom home showcases an expansive layout that seamlessly marries historic charm with contemporary sophistication. Step inside to discover high-end finishes throughout, including a gourmet kitchen perfect for culinary enthusiasts and a spacious primary suite boasting a luxurious en-suite bathroom and walk-in closet. The formal dining area provides an ideal setting for sophisticated entertaining, while the expansive attic offers abundant storage solutions. Outside, meticulously maintained gardens create a private oasis for relaxation and outdoor enjoyment. Upgrades totaling over $600k in investments, include a state-of-the-art 200A electrical system/redesigned plumbing, ensuring modern convenience and efficiency. It is a must see! Call for your private viewing today! (id:60626)
Home Run Realty Inc.
5050 William Street
Pickering, Ontario
Welcome to this breathtaking estate in Claremont, where luxury meets tranquility. Nestled on an expansive 82' x 489' lot, this home offers over 9,000 sq. ft. of refined total living space, including a custom-finished basement and serene views backing onto a creek with lush greenspace. Designed for comfort and elegance, this home features hardwood flooring throughout, multiple fireplaces, and an open-concept chefs kitchen with premium Jenn-Air appliances, a 6-burner gas stove with dual ovens, pot filler, oversized fridge & freezer, butlers pantry, and a walk-out to the backyard perfect for entertaining. With 8 spacious bedrooms and 7 bathrooms, this estate is ideal for multi-generational living. The primary suite is a true retreat, boasting a 5-piece spa-like ensuite with a soaker tub, heated floors, a walk-in dressing room that can be used as a nursery or bedroom, and a private balcony overlooking the stunning yard. Entertainment and wellness are at the heart of this home, offering a private theater, custom gym, and fiber optics throughout for modern convenience. The triple-car garage is a car enthusiasts dream, featuring two electric car chargers, two Lift King car lifts, and side-mount door openers. Owned solar panels create an eco friendly home that's located on a quiet street in a sought-after neighborhood, this exceptional property delivers both privacy and prestige. Do not miss your chance to own this extraordinary home! (id:60626)
RE/MAX All-Stars Realty Inc.
54 Stewart Street
Toronto, Ontario
Presenting a rare opportunity to acquire a fully renovated, turnkey commercial/residential property situated directly adjacent to the future King Bathurst station on the Ontario Line. This 15.6 km rapid transit line, connecting Exhibition Place to the Ontario Science Centre, is set to revolutionize connectivity in Toronto. Located at 54 Stewart Street, this property is steps away from the upcoming King Bathurst station, enhancing its appeal for both commercial and residential purposes. It is extensively renovated in 2024, with over $700,000 invested in gutting the property to the studs, ensuring a maintenance-free experience for the next 20+ years. Currently houses 3 commercial tenants and 2 residential apartments, offering immediate income potential. It includes a large rear addition with a private backyard patio, providing a serene outdoor retreat. This property offers a unique blend of location, space, and potential, making it an exceptional investment in one of Toronto's most dynamic neighborhoods. (id:60626)
Royal LePage Real Estate Associates
96 Kenpark Avenue
Brampton, Ontario
An Exceptional Home Offering Over 5,800 Sq. Ft. of Thoughtfully Designed Living Space for a luxury lifestyle. This expansive residence offers the scale and function rarely found in todays market. With 6 bedrooms and 5 bathrooms, every element of the home has been carefully considered to provide space, flexibility, and long-term comfort for families of all sizes. The main living areas are spacious and well-appointed, ideal for both everyday living and hosting larger gatherings. The fully finished basement has a separate entrance to gain access from the garage. It includes a separate bedroom, full kitchen, and generous rec room space with full bar a practical setup for extended family or guests. Outside, the fully landscaped backyard is a true extension of the home. This property sits on .76 of an acre which is rare in this community. Designed for privacy and relaxation, it features a large in-ground pool, defined entertaining areas, and mature greenery that offers both beauty and a sense of calm enjoying the cascading water flowing from the rock & garden fountain. This is a property that delivers where it matters most: size, function, and enduring value all in one well-maintained and thoughtfully designed home. (id:60626)
Keller Williams Edge Realty
96 Kenpark Avenue
Brampton, Ontario
An Exceptional Home Offering Over 5,800 Sq. Ft. of Thoughtfully Designed Living Space for a luxury lifestyle. This expansive residence offers the scale and function rarely found in today’s market. With 6 bedrooms and 5 bathrooms, every element of the home has been carefully considered to provide space, flexibility, and long-term comfort for families of all sizes. The main living areas are spacious and well-appointed, ideal for both everyday living and hosting larger gatherings. The fully finished basement has a separate entrance to gain access from the garage. It includes a separate bedroom, full kitchen, and generous rec room space with full bar — a practical setup for extended family or guests. Outside, the fully landscaped backyard is a true extension of the home. This property sits on .76 of an acre which is rare in this community. Designed for privacy and relaxation, it features a large in-ground pool, defined entertaining areas, and mature greenery that offers both beauty and a sense of calm enjoying the cascading water flowing from the rock & garden fountain. This is a property that delivers where it matters most: size, function, and enduring value — all in one well-maintained and thoughtfully designed home. (id:60626)
Keller Williams Edge Realty
203 - 300 Randall Street
Oakville, Ontario
Nestled in the heart of Downtown Oakville, Suite 203 at The Randall Residences offers an unparalleled standard of luxury condominium living. Crafted by award-winning developer Rosehaven Homes and designed by acclaimed architect Richard Wengle, this exquisite residence showcases over 2,000 Square Feet of elegant, thoughtfully designed space. From the moment you enter the grand rotunda foyer, adorned with dramatic slab marble flooring, you're immersed in an atmosphere of timeless sophistication. Curated by celebrity designer Ferris Rafauli, the interiors blend opulence with modern comfort.The chef-inspired Downsview kitchen is a masterpiece, featuring marble countertops, top-tier gourmet appliances, and bespoke cabinetry perfectly suited for entertaining or private culinary enjoyment. The sunlit dining area and inviting great room with gas fireplace and custom built-ins create a seamless space for both intimate gatherings and grand entertaining.The principal suite is a serene retreat, complete with a custom walk-in closet and a lavish 6-piece spa-inspired ensuite bathroom. A generous second bedroom offers its own 4-piece ensuite and walk-in closet ideal for guests or family. Finishes include Rich hardwood flooring, Crown moulding & coffered tray ceilings, Automated electric power shades, Full Crestron home automation for lighting, security & climate. Rooftop terrace, where an observation deck provides breathtaking views of Lake Ontario perfect for relaxing or hosting BBQs. Two-car parking & Large storage locker Included. Walkable access to Sotto Sotto, a private fitness club, and premium beauty bar. The Randall Residences is Oakville's benchmark of refined living, blending classic European elegance with modern conveniences in one of the most prestigious addresses in town. (id:60626)
Kingsway Real Estate
3471 Blundell Road
Richmond, British Columbia
Beautiful House in Quilchena Area of Richmond, Spacious home with 5 bedrooms and 5 and 1/2 washrooms on a large lot. (7200 SF) The main floor has elegant living room and dining room, den, 2 kitchens, large family room, nook, media room and guest bedroom. There are 2 covered patios and 3 car garage, concrete driveway and fully landscaped. Upstairs has 4 bedrooms with ensuites. The master bedroom has a luxurious ensuite with sauna and spacious walk in closet. The home is finished with great detail & superior craftsmanship & with the finest quality materials through out. For a buyer looking for a quality home in a great neighbourhood. Close to the dyke, Quilchena Elementary, Hugh Boyd High School & Quilchena Golf and Country. OH 6/22 SUN 2-4PM (id:60626)
Yvr International Realty
14433 Sunset Lane
White Rock, British Columbia
SPECTACULAR OCEANS VIEWS. Property is secure gated entertainers delight. Upper floor features a newer open large bright kitchen with adjacent dining/living area with access to the private covered heated sundeck to soak in the ocean views this floor also featured a powder room and primary bedroom with 5 pc ensuite, f/p and W/I closet. Main floor has 3 bedrooms (one with ensuite)and office. Downstairs has a two bedroom self contained in-law suite with laundry ,f/p and separate entrance. House has newer engineered hardwood flooring,newer carpets, paint,crown moulding,Navien hot water system with in floor hot water heat throughout. Maintenance free yard with inground water system. Bonus extra parking outside garage.This home truly is extremely well cared for and a pleasure to show your client. (id:60626)
Macdonald Realty
31733 Kenney Avenue
Mission, British Columbia
Your dream mansion awaits! Over 10,000 sqft of luxury living in Mission, BC. This executive home features 8 bedrooms, 10 bathrooms, 4 car garage and not one, but THREE kitchens-- a chef's dream with a spacious pantry and a convenient spice kitchen. The luminous family room boasts a wet bar, perfect for entertaining. Step outside to the covered patio, equipped with a gas line for future heaters, creating an inviting space to enjoy the fully usable acres of land. Imagine the potential for a large workshop at the back! With 8 bedrooms, 10 baths, a dedicated theatre room, and not 1 but 2 masters on the main, this opulent oasis ensures comfort and entertainment. Retreat to the master bedroom's balcony for unparalleled privacy and breathtaking views of lush greenery. (id:60626)
Century 21 Coastal Realty Ltd.
16 Westlake Boulevard
Brantford, Ontario
Welcome to an unparalleled estate defining luxury living—this 6,000+ square foot mansion is finished to the highest level, with every surface expertly crafted for discerning buyers. Step through a sun-drenched entrance into a main floor featuring a two-story great room that sets an elegant tone. Gleaming hardwood floors lead to an eat-in kitchen with cathedral ceilings and an expansive formal dining room—ideal for grand gatherings. A massive pantry and main floor laundry add everyday convenience. Every detail has been meticulously planned: in the office, den, and master suite, you'll find $250,000 in custom walnut built-ins that exude sophistication. The master suite is a true retreat, featuring high-end finishes, a standalone tub, a custom glass-enclosed shower, and a private deck—all complemented by surround sound throughout. The second level offers a cozy office/den with more custom walnut cabinetry, five generous bedrooms, and a loft over the showpiece 3-car garage with a car lift to protect your prized supercar. Downstairs, the lower level is an entertainer’s paradise with a walkout to the landscaped backyard from a covered porch with a hot tub. A state-of-the-art home theatre, full professional gym, and a games room with a pool table provide endless leisure. A fully equipped barber shop (for both his and hers), extra storage, an additional bedroom, and a full bathroom with its own walkout complete this level—keeping the space poolside-friendly. Outside, manicured grounds, a cobblestone patio for alfresco dining, and a pool house with a cozy fire pit surround a heated saltwater pool inviting year-round relaxation.This is more than a home—it’s a statement of sophistication and luxury. Schedule your private showing today and experience the grandeur of this must-see mansion. (id:60626)
Real Broker Ontario Ltd

