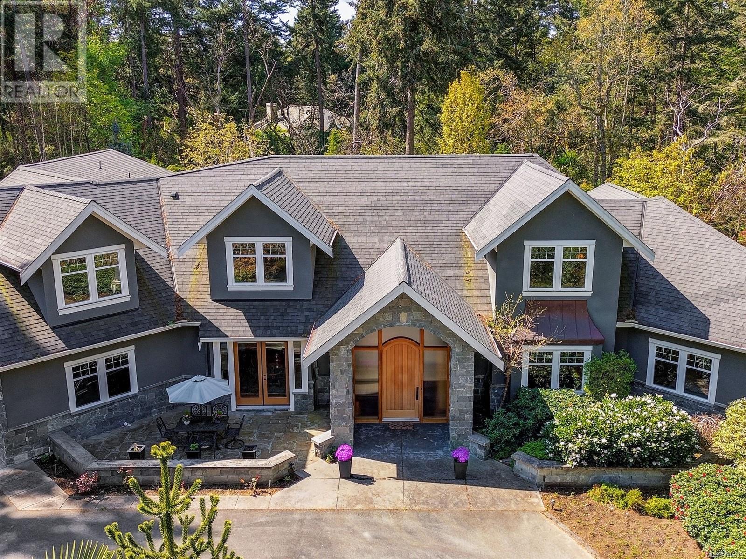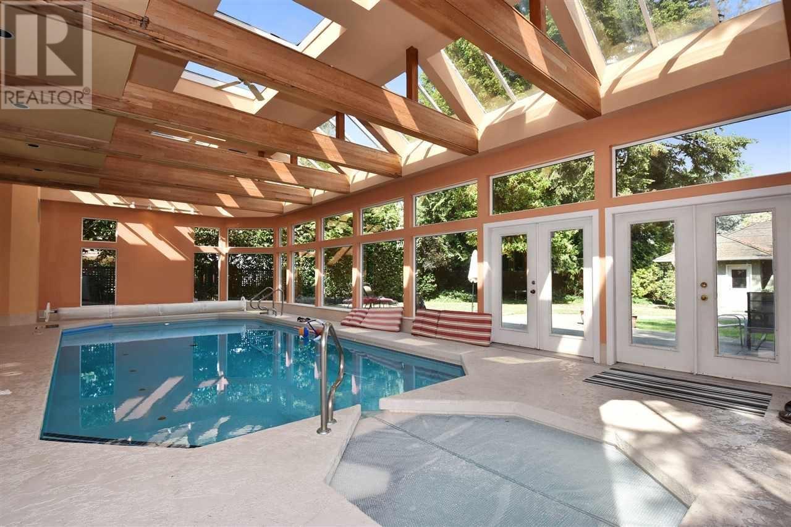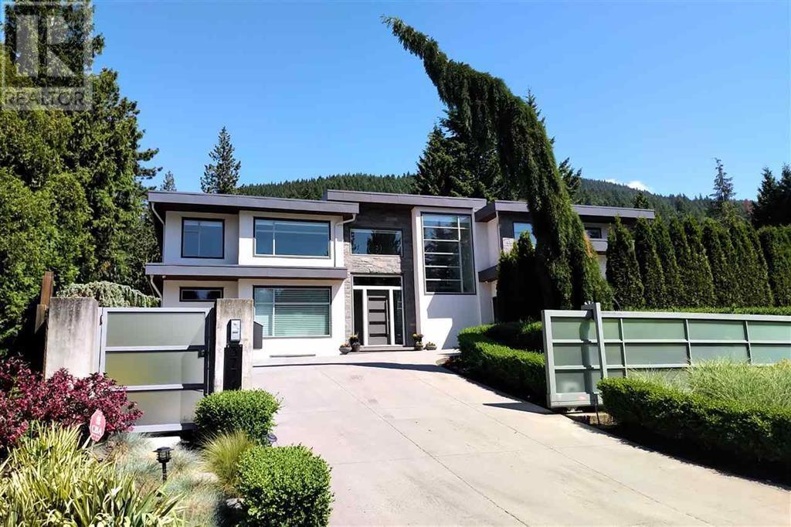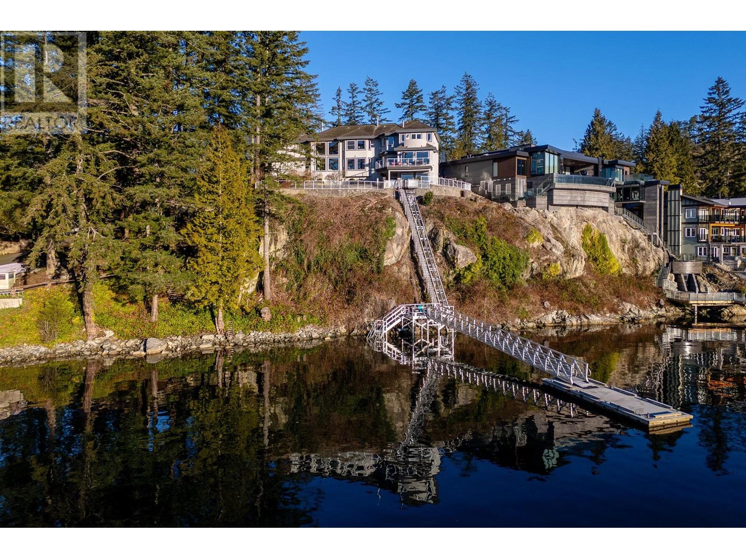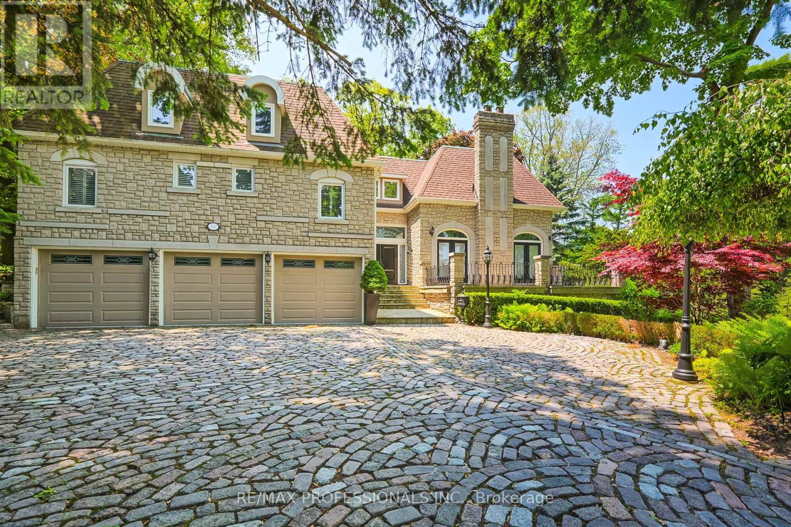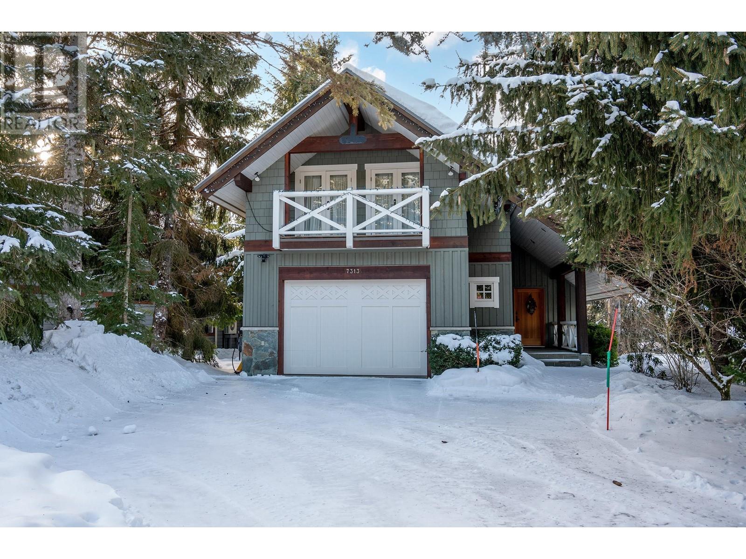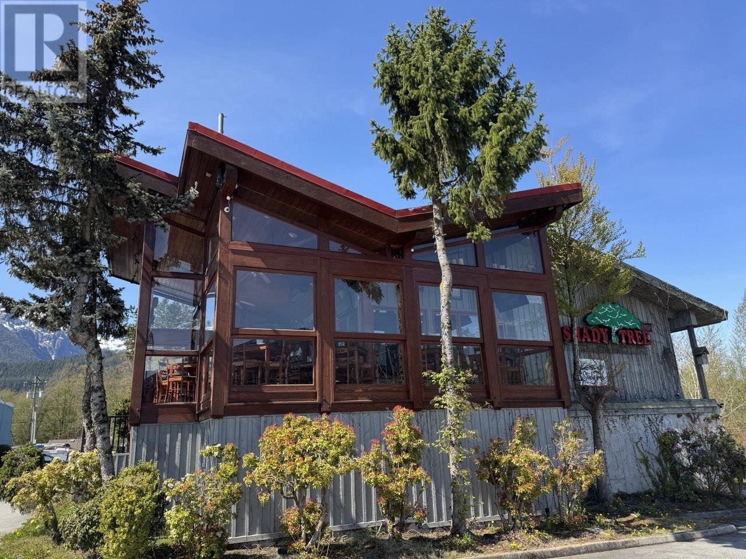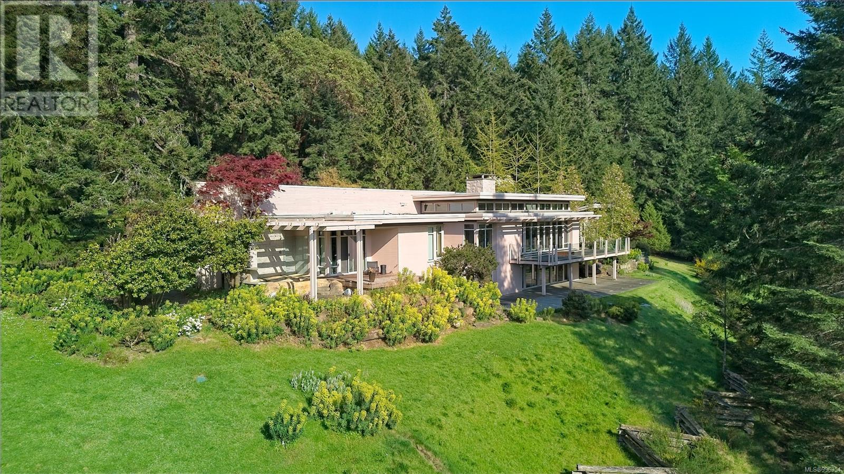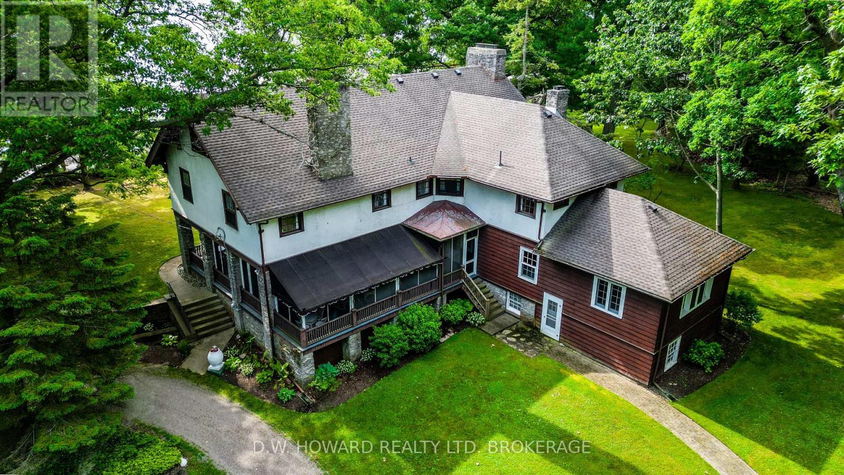2615 Queenswood Dr
Saanich, British Columbia
Tucked away in the sought-after Queenswood neighbourhood, this custom-built home offers a rare blend of luxury, privacy, and natural beauty. Built in 2012 with steel beam construction designed to withstand seismic activity, it combines exceptional style, comfort, and peace of mind. Connected to municipal water, sewer, and natural gas, it’s a true modern retreat. Set on a sun-drenched, fully fenced 1.6-acre estate, the property offers privacy amidst mature landscaping and lush, seasonal gardens. Whether enjoying a quiet morning or hosting gatherings, the setting is magical. Inside, soaring 20-foot ceilings and accordion-style glass doors in the great room invite the outdoors in, leading to a 2,300-square-foot terrace with an indoor/outdoor fireplace—ideal for seamless living. The gourmet kitchen, with a spacious eating bar and walk-in pantry, opens to the formal dining and living areas, all featuring exquisite custom millwork. The main floor primary suite is a private retreat with terrace access and garden views. Each additional bedroom includes an ensuite, ensuring comfort and privacy for family and guests. The Control4 smart home system integrates lighting, media, climate, and security, all easily controlled via your phone. This home is designed for living well—entertain in the custom theatre, challenge friends in the expansive games room with full bar, or focus in the exercise studio. Additional features include a 5-car garage, air conditioning, 400-amp underground electrical service, security system, and space for RV or boat parking. Ideally located near beach access, parks, trails, top-rated schools, and Cadboro Bay Village, this home combines seclusion with convenience. More than a beautiful home, it’s a resilient, smart sanctuary built to stand the test of time. (id:60626)
Fair Realty
2737 Crescent Drive
Surrey, British Columbia
A masterpiece of arts! World first class quality of finishing with great views. Perched over Crescent Beach with outstanding Ocean, Mountain, Sunset & City views. Beautiful Cherry flooring throughout, kitchen is stunning with high end appliances, perfect for entertaining large crowds. Open Great room design with extensive windows capturing the outdoors. Master ensuite is like no other with Infinity bathtub, steam shower, fireplace, sitting area, its own washer/dryer. Billiards room, wet bar, luxury media room, the bright walkout basement. Out door pool, hot tub with extra large sundecks, excellent landscaping, coach house suite for guests or nanny, absolutely private front & back yard. Close to Elgin Secondary. (id:60626)
Exp Realty
Macdonald Realty (Surrey/152)
5790 Adera Street
Vancouver, British Columbia
Large 7222sf classic Georgian mansion on a massive 75.50 X 190.82 (14,406 SF) property with lane access. Rebuilt from the foundation in the 90's with superior quality and workmanship. Features include 3-level hot water radiant heat, Indoor pool/whirlpool & sauna & steam room. Formal principle rms + 1 bdrm w/ensuite bath on the main; 4 bdrm, 3 baths upstairs; Rec rm, 1 guest bdrm, 2 baths in the lower lvl. 3 covered car garages, and park-like garden. Solarium indoor pool in the backyard overlooking the family room. Steps away From MAGEE HIGH SCHOOL, MAPLE GROVE ELEMENTARY. Close to YORK HOUSE, CROFTON, and ST. GEORGE'S PRIVATE SCHOOL, UBC, OAKRIDGE MALL. A lot of potentials: move in, hold or re-develop. Priced below BCAA. (id:60626)
Sutton Group-West Coast Realty
3771 Southridge Avenue
West Vancouver, British Columbia
Gorgeous custom built most contemporary luxury house on a large 14,000 sf property, located in the most desirable community of Bayridge, proud of best community environment and schools catchments. Automatic gated property provides with a 3 level, 6,136 sf grandeur residence, offering open plan living area on main level including gourmet chef's kitchen with oversized island & eating area. Living room and dinning room overlooks an outdoor private oasis with huge swimming pool surrounded by beautifully landscaped private backyard. Upper level you will be astonished with a luxurious primary bedroom with spa like ensuite master bathroom and huge walk-in closet. All other 3 bedrooms are all with private bathrooms. World class school catchment: West Bay Elementary (IB), Rockridge Secondary (IB)!! (id:60626)
RE/MAX Heights Realty
242 Turtlehead Road
Belcarra, British Columbia
UNOBSTRUCTED, 270 DEGREE OCEAN VIEWS FROM THIS SPECTACULAR WATERFRONT RESIDENCE! Set upon the pristine waters of Belcarra Bay & offering over 130 feet of shoreline, this high bank waterfront home offers privacy & tranquility. Quality, custom built home exudes warmth & charm as you gaze out over the Bay to enjoy eagles, heron and incredible sunsets! Main level welcomes you with a spiral staircase, vaulted ceilings & expansive windows allowing sunlight throughout the home. Entertaining Kitchen with ample counter and storage space opens to an amazing view deck! Upstairs the Primary suite is luxurious and boasts a gorgeous ensuite and french doors that open to private balcony and unbelievable inlet view! New high tech lift/elevator delivers you in less than a minute to your deep water dock! (id:60626)
Royal LePage West Real Estate Services
6a Edenbrook Hill
Toronto, Ontario
Welcome to 6A Edenbrook Hill in Lincoln Wood Edenbridge Humber Valley. This impeccably thoughtful stone estate is situated in one of Torontos most coveted enclaves overlooking St Georges Golf & Country Club. A cobble stone circular drive welcomes to the 3-car garage and an exterior that exudes a chateau inspired architectural feel. Inside opens to approx 8600sq ft of living space with soaring ceilings, bright skylights and new hardwood flooring with herringbone design complete with a new glass staircase with floating steps. A sunken family room overlooking the front terrace offers privacy and a cozy feel. Main floor office space with new custom shelves and flooring with large loft space above with panoramic windows. Sun-soaked chefs kitchen with contemporary design combines with the living area complete with a new porcelain feature wall providing spectacular views of the third hole of St Georges Golf Course. 4+1 bedroom & 7-bathroom layout includes a primary bedroom suite on the main floor with a private terrace overlooking the course. The lower level is perfect for entertaining (Canadian open?) with a complete second kitchen, bar area and games room with a walk out to the private rear garden. Gym, sauna with a wine cellar not to be missed! Timeless design in irreplaceable location! (id:60626)
RE/MAX Professionals Inc.
7313 Fitzsimmons Road South
Whistler, British Columbia
Creekside on Fitzsimmons Road South! The location speaks for itself and is one that many have their heart set on for the location of their dream mountain residence. Backing on to Fitzsimmons Creek, at the quiet end of the street, surrounded by lovely neighbours what more could you ask for? From the moment you walk through the front door into the bright and open foyer you will be awestruck by the absolute calm that radiates through the home. The open concept main living space walks out onto the beautiful outdoor living space, where you have the pleasure of enjoying seamless indoor/outdoor living. Prepare your family recipes in the lovely kitchen space while listening to the birds chirping in the backyard, relax and enjoy reading your favourite book while the soothing sound of the Creek passes by, unwind in your private hot tub while basking in the sunshine or watching the stars overhead. With 4 bedrooms & 2 full bathrooms + 2 powder rooms and conveniently located den space. Welcome home! (id:60626)
Engel & Volkers Whistler
13422 Highway 7 Road
Halton Hills, Ontario
Excellent Location, Great Opportunity To Own This Unique Property. Very Rare To Find 54.48 Acres Flat Land In Most Demanding Area Of Georgetown. All Clear Land, Potential Development Land. This Land Comes Along With 2 Bedroom House And 2 Washrooms With 3 Car Garage, Very Good Location, Intersection of Trafalgar Rd And Highway 7, Close To All Amenities And Sub-Division. Whole Property Is Fenced. Natural Gas On Hwy 7. VTB Available too. (id:60626)
Homelife Maple Leaf Realty Ltd.
40452 Government Road
Squamish, British Columbia
Sea to Sky property with pub for sale. Famously known as the Shady Tree Neighborhood Pub which has been a staple in Squamish since 1997. The lot is .7 acres & the building just under 10,000 sqft. The property has a fully functioning and operating pub on it currently being ran by a 3rd party under a fixed management contract providing the property owner with an annual net income of about 3%. (Cap rate) at the selling price of $5,900,000. The pub if fully outfitted with a commercial kitchen & a 183 seat liquor license which also includes "off-salesâ€. All pub equipment and the licenses are owned by the property owner. The building is built to spec with storage areas, a work shop, & parkade. Don't miss out on this opportunity to own a historical location on the Sea to Sky hwy at Government road with approximately 133,000 vehicles traveling weekly. Also an opportunity to own the lot next door which is zoned for hotel & restaurant, for sale by the same owner which is currently listed under MLS #C8066014. (id:60626)
RE/MAX Real Estate Services
2875 Southey Point Rd
Salt Spring, British Columbia
The south-facing ''Ridge'' House is an architectural icon on Salt Spring Island. With an expansive valley view, and overlooks two natural ponds connected by a seasonal creek with the mountains of Vancouver Island serving as backdrop. nestled in an array of gardens with water features, the design of the Ridge House was inspired by Frank Lloyd Wright. The extensive use of granite, flat rooflines and a rectilinear plan are true to the inspiration, while soaring windows and skylights bring light and nature inside. Renovations include a newer chef's kitchen with Miele appliances; LED lighting and updates to the master Bedroom and ensuite. Patios and decks surround the house. A pastoral setting extraordinaire. (id:60626)
Newport Realty Ltd.
Sea To Sky Premier Properties
Highway 11 And Grasswood Road
Corman Park Rm No. 344, Saskatchewan
This retail commercial zoned land has excellent highway exposure, with significant site work done to date including grading, gravel/compaction, rentention pond, and more. Very close proximity from Saskatoon city limits, this high traffic location features daily average counts over 11,000 vehicles, accessiblity to both north-south bound motorists and is ideally suited at the apex of the future Perimeter Freeway. 100-190mm thick granular fill that meets City of Saskatoon sub-base This site would be suited for a volume of smaller trucks typical of a rural subdivision or a low volume of heavier vehicles. Saskenergy, SaskPower and Dundurn Water utilities available (id:60626)
Coldwell Banker Signature
683 Pt Abino Road S
Fort Erie, Ontario
Welcome to 683 Point Abino - a truly unique estate known as Shore Oaks. This stately manor dates back to the 1900s and is sure to impress. Situated on over 700 feet frontage of Lake Erie shoreline, the property boasts stunning views of Bay Beach. Spanning more than 24 acres, the estate features a beautifully landscaped situated in a Carolinian forest, complete with original stone walls that enhance the homes charm. Inside the main residence, you'll find exquisite original woodwork, stone fireplaces, and a beamed ceiling that reflects quality craftsmanship throughout. With six bedrooms and four bathrooms, this home offers ample space for the entire family. Experience the charm of this 2-bedroom guest home, nestled in the serene woods, where unforgettable memories are waiting to be made with friends! The covered wrap-around porch invites you to savor stunning views and moments of relaxation. A barn to the north of the property opens up a world of possibilities and ample storage for your dreams. Explore the numerous opportunities this property offers, whether you envision a beloved family estate or potential development ventures, all just a few miles from private clubs and golf courses. As you wander the grounds and tour the home, youll discover the special magic that makes this property truly inspirational. Come take a peek! (id:60626)
D.w. Howard Realty Ltd. Brokerage

