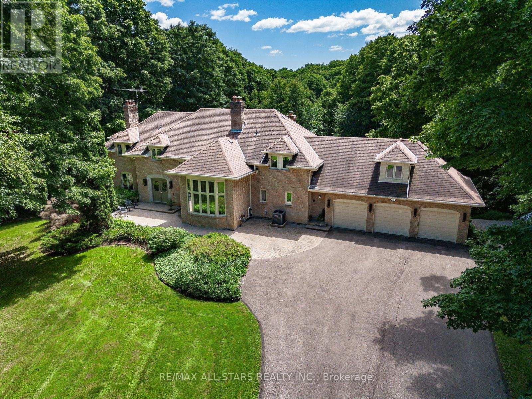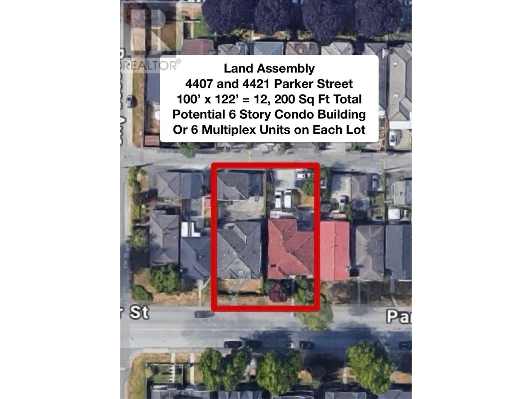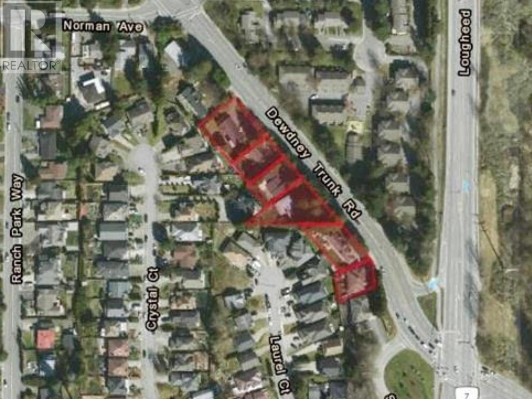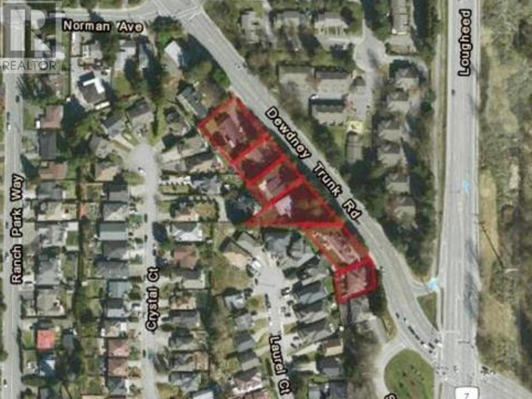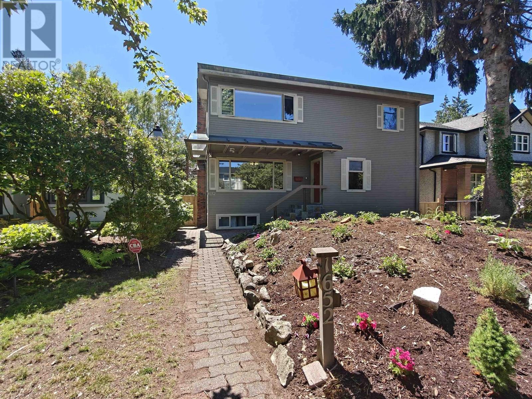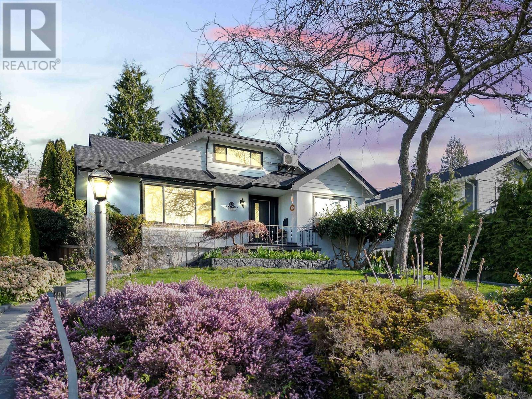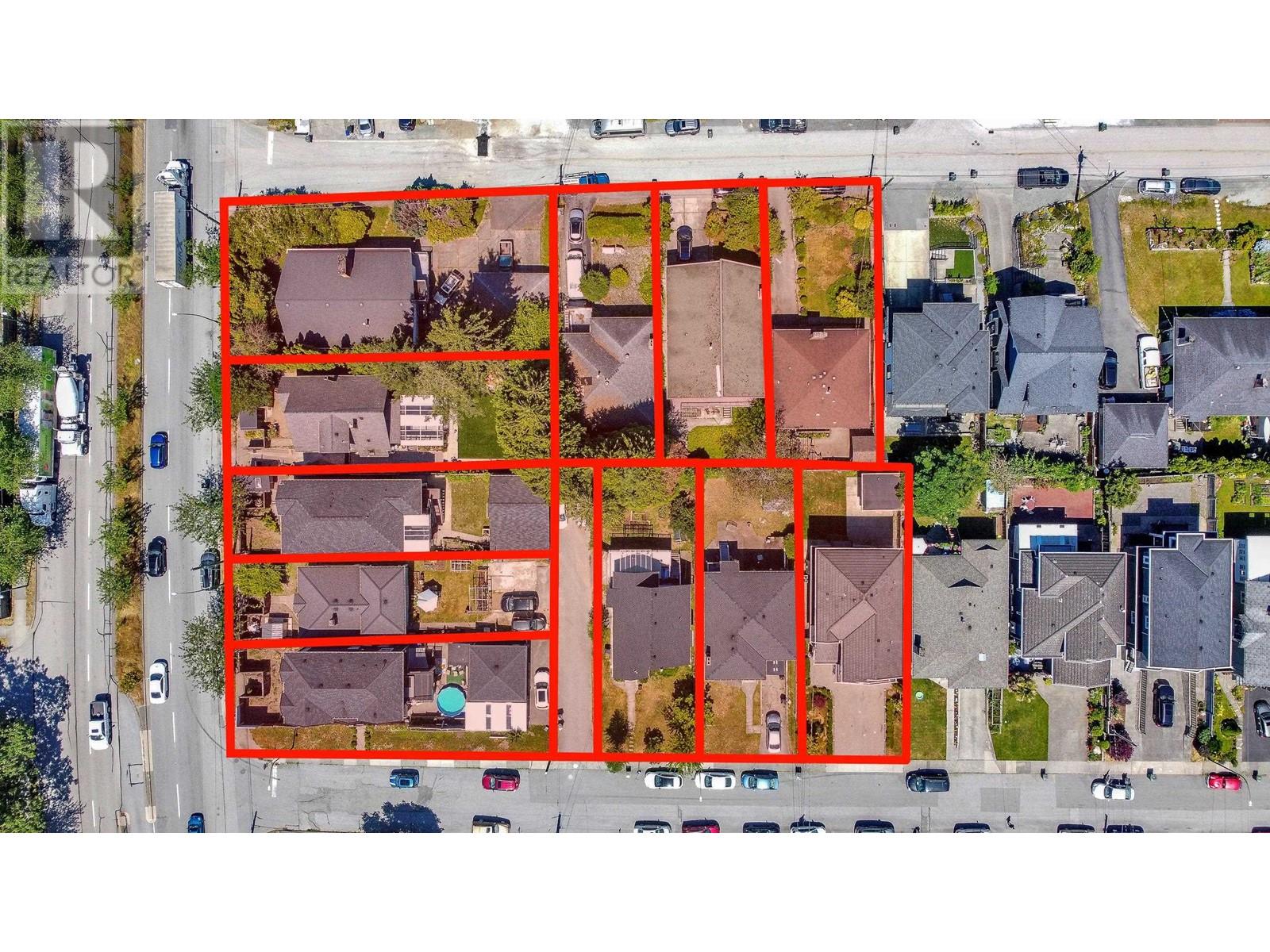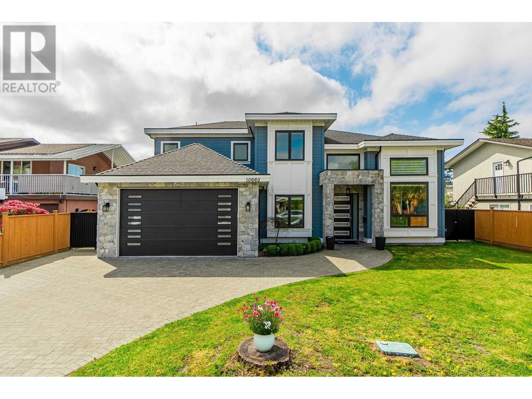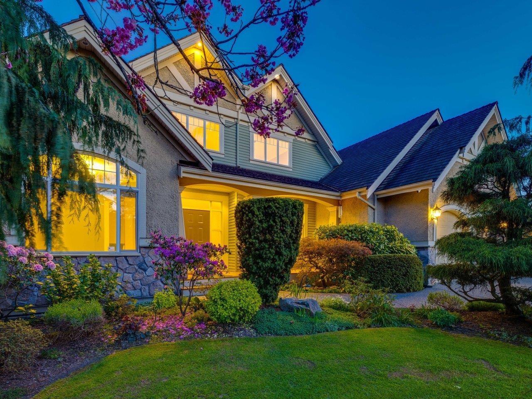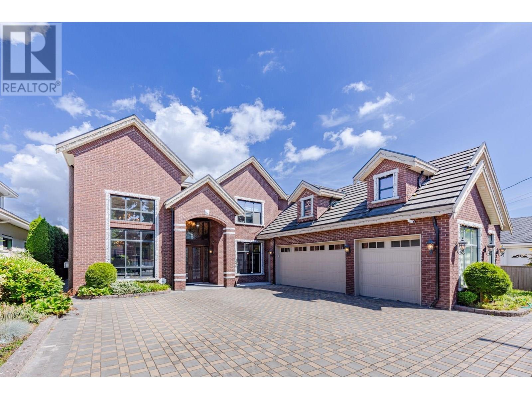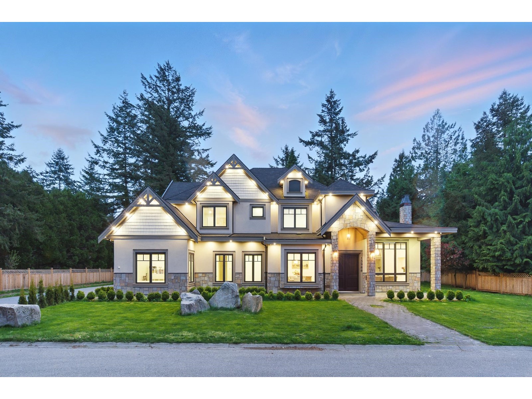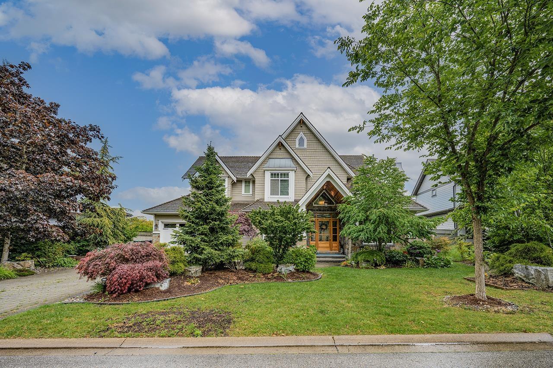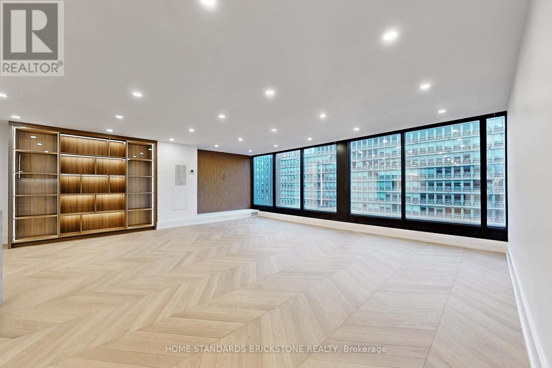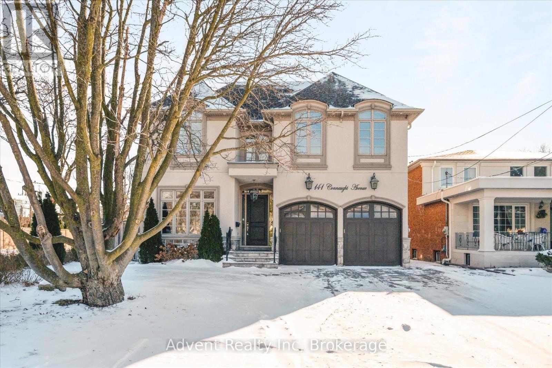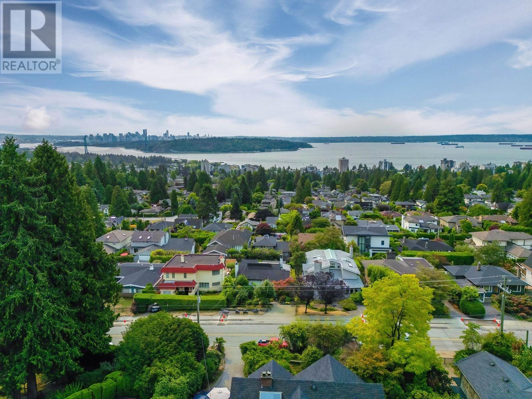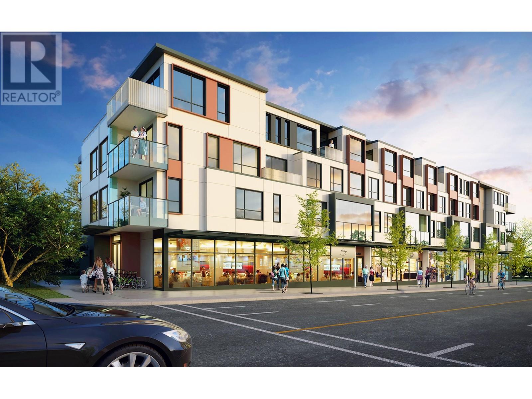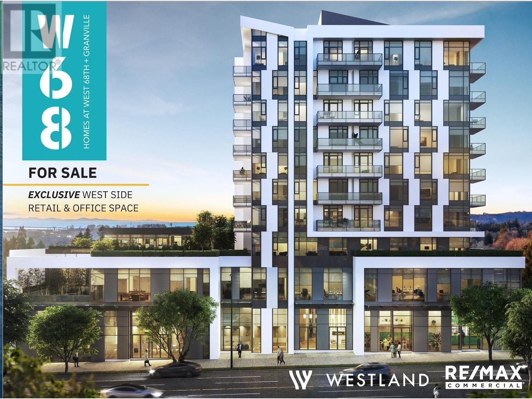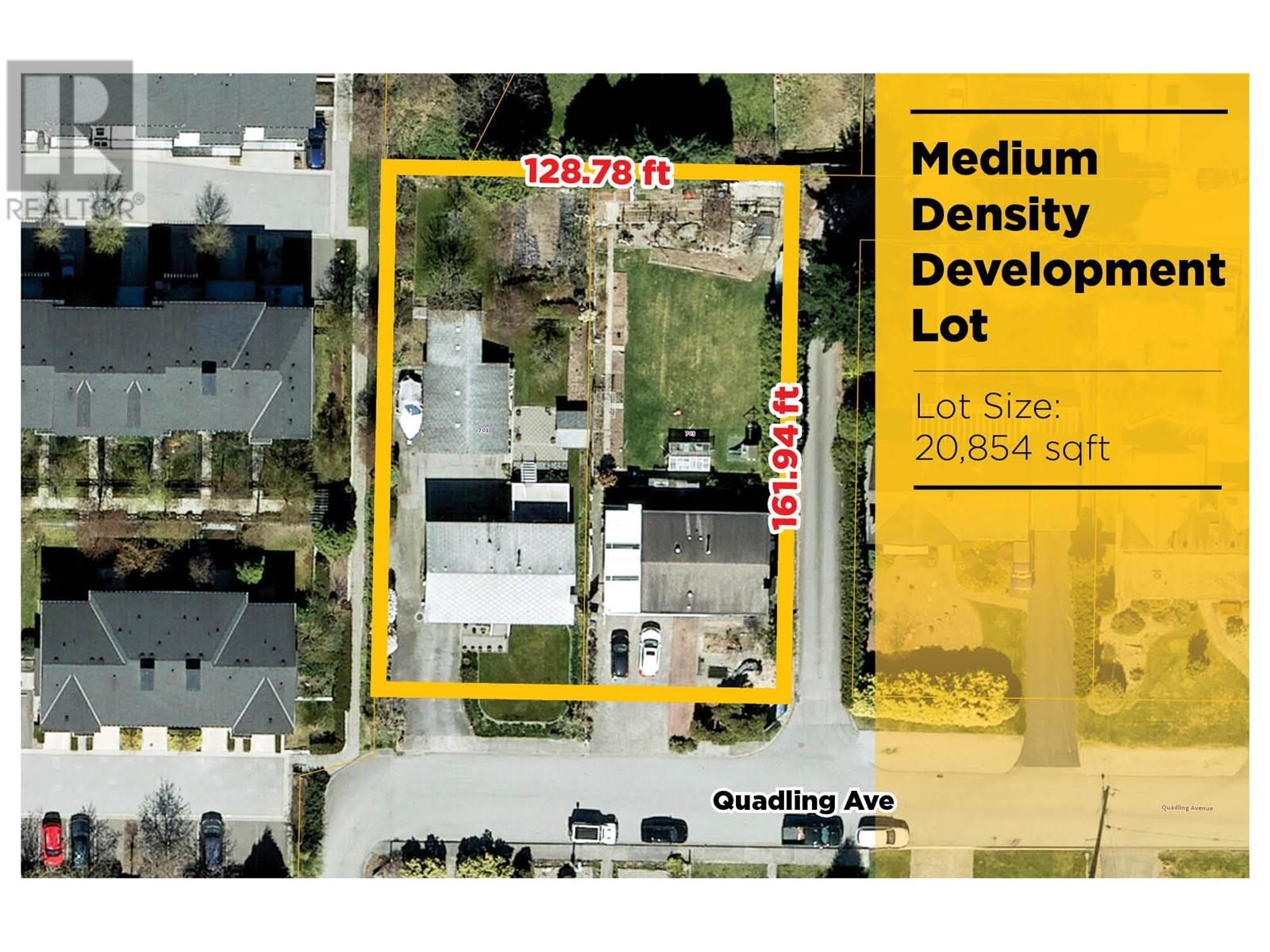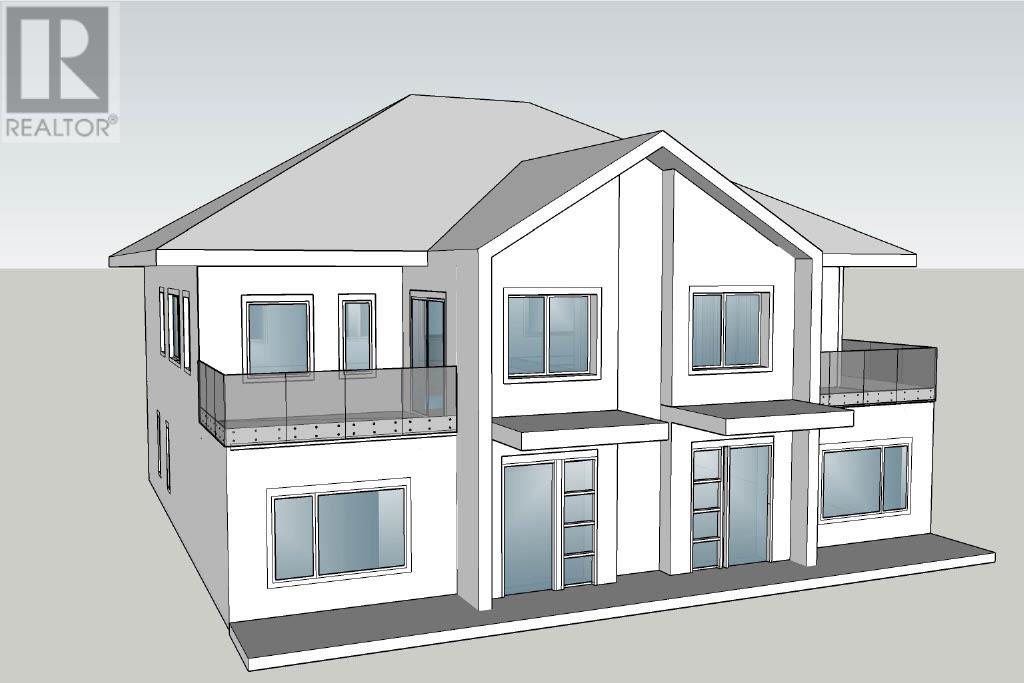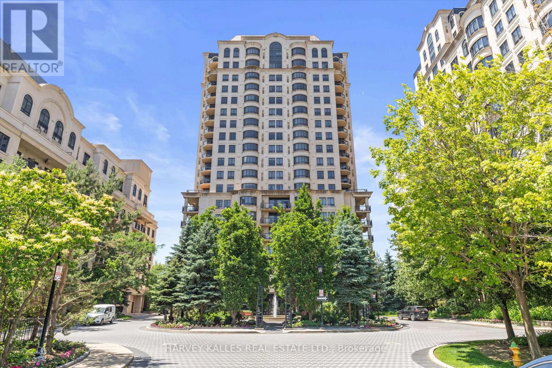3155 84th Street Street Ne
Calgary, Alberta
FOR SALE *****5.98+/- Acres *** of raw land available on 84the Strett NE,Calgary ,Currently zoned as Special Purpose - Transportation and Utility Corridor 9S_TUC) (id:60626)
Creekside Realty
15 Skyridge Court
Whitchurch-Stouffville, Ontario
Welcome to 15 Skyridge Court A Rare Opportunity in an Exclusive Estate EnclaveLocated on a quiet cul-de-sac of only 11 executive homes, this spectacular 5-acre property offers over 5,000 sq. ft. of beautifully appointed living space plus a fully finished walk-out basementperfect for multigenerational living or growing families. The home features 5 spacious bedrooms and 6 bathrooms, with a thoughtful layout and premium finishes throughout.The main floor is designed for both everyday comfort and elegant entertaining. A custom chefs kitchen with granite counters and high-end appliances opens to a large eat-in area overlooking your private backyard. The formal dining and living rooms, cozy sunken family room with fireplace, and private home office/library provide versatile spaces for all your needs.Upstairs, retreat to a luxurious primary suite with his-and-hers spa-inspired bathrooms and dual walk-in closets a rare and desirable feature. Four additional bedrooms and three more baths provide ample space for the entire family.The newly finished walk-out basement is a standout, offering a sleek 3-piece spa bathroom, wet bar (with kitchen potential), expansive rec room with custom built-ins, gas fireplace, and full-size windows that bring in natural light and open to the backyardideal for entertaining or private guest living.Enjoy the peace and privacy of country living without sacrificing convenience. Located in a prestigious pocket of Stouffville near top-rated public, Catholic, and private schools, golf courses, shopping (Longos, Walmart, Farm Boy), Hwy 404, and the Bloomington GO Station.This is your chance to own a rare luxury estate in one of York Regions most coveted communities. (id:60626)
RE/MAX All-Stars Realty Inc.
4407 Parker Street
Burnaby, British Columbia
Attention Developers/Investors! Land assembly w/4421 Parker Street to form a land assembly lot of 12200 sqf ( 2 X 6100 Sqf). Current Zoning is R1-small scale multi-unit housing is permitted to build up to 6 plex on this lot alone. The land assembly lot will also be potentially designated for a 6-story apartment building with multiple lots. the project offers a lot of flexibility for growth. This 3,129 sqf nice home situated on a 50 x 122 lot in the heart of Willingdon Heights. Close to Brentwood Mall, Brentwood Skytrain, bus stops, and Hastings shopping/amenities. School catchment includes Kitchener Elementary & Alpha Secondary, offering Early/Late French immersion. Easy access to SFU, BCIT, Metrotown, and DownTown. The 6-bedroom& 1 legal suite home is a great holding for future development! (id:60626)
Sutton Group-West Coast Realty
2910 Dewdney Trunk Road
Coquitlam, British Columbia
ATTN DEVELOPERS - This 5 bed/2 bath, 7,205 SF parcel is a part of a 6-lot land assembly spanning a total of 55,912 SF with 2908, 2914, 2918, 2922 & 2926 Dewdney Trunk Road, Coquitlam. At just under 1.3 acres, this unique development opportunity is located within the highly sought-after Coquitlam Center SkyTrain TOD Tier 3 zone, offering an FSR of 3.0. Imagine building up to 8 stories in this rapidly growing urban hub, thats just a 6-8 minute walk from Coquitlam Center Skytrain and Mall or a quick bus ride down the street. Enjoy living close to key amenities with direct access to major highways, restaurants, local attractions, hospital and more! This perfectly positioned location is ready for a vibrant new community - Don't miss out on transforming this site into a landmark development! (id:60626)
Exp Realty
2914 Dewdney Truck Road
Coquitlam, British Columbia
ATTN DEVELOPERS - This 6 bed/5 bath, 7,202 SF parcel is a part of a 6-lot land assembly spanning a total of 55,912 SF with 2908, 2910, 2918, 2922 & 2926 Dewdney Trunk Road, Coquitlam. At just under 1.3 acres, this unique development opportunity is located within the highly sought-after Coquitlam Center SkyTrain TOD Tier 3 zone, offering an FSR of 3.0. Imagine building up to 8 stories in this rapidly growing urban hub, thats just a 6-8 minute walk from Coquitlam Center Skytrain and Mall or a quick bus ride down the street. Enjoy living close to key amenities with direct access to major highways, restaurants, local attractions, hospital and more! This perfectly positioned location is ready for a vibrant new community - Don't miss out on transforming this site into a landmark development! (id:60626)
Exp Realty
1652 W 61st Avenue
Vancouver, British Columbia
Move-in ready and full of potential! This rare gem sits on a 50' x 130' flat lot, zoned for 6-8 dwellings-ideal for living, investing, or future redevelopment. The solid 3-storey home offers a bright open-concept layout, oversized bedrooms, and a 2-bedroom basement suite mortgage helper. Located in a highly desirable central area, just minutes from UBC, top schools, shopping, YVR, and downtown. A welcoming, versatile property you can enjoy now and build on later! Book your showing today! (id:60626)
Royal Pacific Realty (Kingsway) Ltd.
1921 Fulton Avenue
West Vancouver, British Columbia
Welcome to 1921 Fulton Ave! This incredible property 7 bdrm 6 bats features 4 fully-equipped ktcs, making it a fantastic investment opportunity. GARDEN LEVEL flr is comprised of 3 individual units, each with a full kitch and separate entrance, allowing for significant rental income to help cover your mortgage payments. The prime location attracts a steady stream of tenants, whether you're considering short-term or long-term rentals. The beautifully designed one-bdrm and bachelor suites are always in demand. Just a five-minute walk from the community center and public transportation, this property is perfectly situated for convenience. The main house boasts 4 spacious bdrms and 3 bats spread over 2 levels, offering PEAK ocean views. The main flr has fully renovated, kitc upgraded. (id:60626)
Sutton Group-West Coast Realty
3717 Price Street
Burnaby, British Columbia
INVEST WITH CONFIDENCE in a rare opportunity to acquire ELEVEN properties along Boundary Road, totalling 49,943 sq ft. This prime location offers easy access to parks, trails, community rec centers, schools, Metrotown/Metropolis shopping, and fine dining. Situated within Vancouver's Transit Oriented Development area, close to Joyce & Patterson Skytrain stations. In recent events, the City of Burnaby has completely eliminated the FAR limitations. New zoning framework allows various options for development of up to 8 storeys building height with Mountain views! Properties included: 4870 Boundary Rd, 4860 Boundary Rd, 4850 Boundary Rd, 3705 Price St, 3717 Price St, 3723 Price St, 3727 Price St,3708 Cardiff St, 3718 Cardiff St, 3724 Cardiff St, 3728 Cardiff St. (id:60626)
Metro Edge Realty
Century 21 Coastal Realty Ltd.
10660 Anglesea Drive
Richmond, British Columbia
Stunning custom-built home in Richmond´s sought-after McNair neighborhood. Situated on a 7,008 SF South-North-facing lot, this 3,337 SF residence features a functional layout with 4 en-suited bedrooms upstairs and a media room on the main floor. Highlights include a gourmet and WOK kitchen with high end S/S appliances, radiant heating, A/C, HRV, a security system, and 2-5-10 New Home Warranty. Walking distance to schools, shopping, restaurants, and transit. School catchment: Kingswood Elementary & McNair Secondary. Move-in ready and easy to show! Open house: May 4, Sun, 1-2:30PM. (id:60626)
RE/MAX Westcoast
Coldwell Banker Universe Realty
15736 38a Avenue
Surrey, British Columbia
13TH HOLE GOLF GREEN! First time on the market! Welcome to this architecturally designed custom home perfectly positioned on the 13th hole of Morgan Creek-offering unparalleled golf course views and resort-style living. This residence blends timeless elegance with modern luxury, featuring meticulous craftsmanship, and a seamless connection to its stunning outdoor setting. Enjoy expansive windows framing lush fairway vistas, a chef-inspired kitchen/prep kitchen, soaring ceilings, and thoughtfully designed indoor/outdoor living spaces ideal for both relaxing and entertaining. Three bedrooms ensuites upstairs. Whether you're an avid golfer or simply love the prestige and serenity of golf course living, this one-of-a-kind home offers the perfect combination of privacy, luxury, and lifestyle. (id:60626)
RE/MAX Colonial Pacific Realty
5628 Gibbons Drive
Richmond, British Columbia
luxury home in the prestigious Riverdale area of west Richmond. nearly 3700 square ft custom home featuring five bedrooms (all ensuite), media room with wet bar. .Designer kitchen with top of the line appliances and separate wok kitchen. Excellent craftsmanship, superb quality & full attention to detail make this house stand out from the rest. Extensive use of Italian tile, crystal chandeliers, custom brickwork & professional landscaping make this home extraordinary. Perfect location on a quiet street -- steps from the dyke, walk to Terra Nova shopping & only minutes from Vancouver. Open house satudary 2:50-4:50 pm 12 july (id:60626)
Royal Pacific Realty Corp.
13099 Kennedy Road
Whitchurch-Stouffville, Ontario
Rare Opportunity To Own This Outstanding 10 Acre Land With Beautiful Pond Situated In The Heart of Stouffville . This Country Style Home With 3Bedrooms 2 Washrooms , Exterior Stone Walls , Ultra-Long Drive Way Enjoy A Quite and Private Life Style . Ideal For Building Your Own Dream , Enjoy The Peace and Quiet of Country Living While Being Just Minutes Away From Amenities . Only 8 Mins to Hwy 404 , 35 Mins To The Toronto Downtown Core! (id:60626)
Royal LePage Golden Ridge Realty
13988 20a Avenue
Surrey, British Columbia
Discover a rare opportunity to own this exquisitely designed masterpiece in the renowned Chantrell Park, South Surrey. This must-see property features 6 ensuite bedrooms and a total of 8 bathrooms. Highlights include an open-to-above foyer and 10-foot high ceilings throughout the main floor. Enjoy high-efficiency radiant heating and air conditioning throughout the entire house. The modern gourmet kitchen boasts a huge island, contemporary cabinets, |and built-in appliances. The main floor includes two bedrooms, theatre, family room, living room, dining room. Conveniently located within walking distance to Dogwood and Chantrell Creek Park, and close to Chantrell Creek Elementary, Semiahmoo Secondary, and Elgin Park Secondary Schools. Book your private showing now! (id:60626)
Sutton Group - 1st West Realty
3840 156a Street
Surrey, British Columbia
Discover luxury in Morgan Creek! This stunning residence built just eight years ago, offers 5 bedrooms, 5 bathrooms, and 4,599 sqft of elegant living space on a 10,067 sqft lot. The main floor features a formal dining room, office, laundry, and a spacious great room that flows into a gourmet chef's kitchen with top-tier stainless steel appliances. Upstairs, find 4 large bedrooms, including a master retreat with a walk-in closet and spa-like ensuite.The basement includes a bedroom, gym, expansive recreation room with a custom bar, sauna, and media room. Outside, enjoy a covered stone patio with a gas fireplace.Located near a premier golf course, and upscale shopping, this home offers the perfect blend of luxury and convenience. Don't miss out on this exceptional Morgan Creek propety. (id:60626)
RE/MAX Crest Realty
Ra Realty Alliance Inc.
1009 - 110 Bloor Street W
Toronto, Ontario
Stunning Designer Renovation in the Heart of YorkvilleThis exceptional two-bedroom residence at One Ten Bloor offers nearly 2,000 sq ft of thoughtfully redesigned living space, blending timeless elegance with modern luxury. Located in one of Yorkvilles most coveted buildings, the suite showcases unobstructed north and south views over the Mink Mile and the award-winning Yorkville Park. Just steps from the citys finest museums, cafés, designer boutiques, and cultural landmarks.Every detail has been elevated with top-of-the-line materials and finishes. The custom kitchen features Miele appliances, including a built-in coffee machine, along with chevron-pattern white oak hardwood floors throughout, and custom built-in cabinetry for seamless functionality and style.The expansive layout includes oversized living and dining areas, perfect for entertaining, while the spacious primary retreat boasts a large walk-in closet and a spa-inspired ensuite.Residents enjoy direct subway access, a newly renovated indoor pool, full fitness centre, 24-hour concierge, valet guest parking, and much more. A rare opportunity to own a sophisticated, move-in-ready home in Torontos most prestigious neighbourhood. (id:60626)
Home Standards Brickstone Realty
141 Connaught Avenue
Toronto, Ontario
An Exquisite Custom-Built Residence Showcasing Unparalleled Craftsmanship and Sophisticated Design. Featuring 10' Ceilings on the Main Floor, this Home Boasts an Ultra-Luxurious Master Ensuite with a Bubble Jet Tub, Glass Shower, and Bidet. The Gourmet Kitchen is Equipped with a Servery, Center Island, and Built-In Stainless Steel Appliances. A Separate Entrance Leads to the Fully Finished Basement, Complete with a Wet Bar, Nanny Suite, and Rough-In for a Second Kitchen. Additional Highlights Include Three Fireplaces, Second-Floor Laundry, Upgraded Light Fixtures, a Skylight, and Premium Finishes Throughout. Enjoy Stainless Steel Fridge, Freezer, Double Oven, Microwave, Built-In Dishwasher, Exhaust Fan, Central Air Conditioning, Central Vacuum, Security System, Garage Door Opener, Interior and Exterior Pot Lights, Quartz Countertops, and Front-Load Washer/Dryer. A Truly Luxurious Living Experience! (id:60626)
Advent Realty Inc
1449 Mathers Avenue
West Vancouver, British Columbia
Welcome to this stunning Landmark home in Ambleside West Vancouver. With sweeping views from Downtown to UBC on a spacious around 13,000sflot with beautiful gardens. The main level boasts hardwood floors, featuring a master bedroom, while the top floor offers three bedrooms. The basement includes a recreation room and another bedroom, plus a 2-car detached garage. Conveniently located near West Vancouver's shopping centre, schools, and the trans-Canada Hwy. Don't miss this unique opportunity; contact us today for your private showing. This is an exceptional one-of-a-kind property not to be missed. (id:60626)
Nu Stream Realty Inc.
Cru #1 5520 Dunbar Street
Vancouver, British Columbia
The Fifteen is a boutique mixed-use development located on Dunbar Street at West 39th Avenue. The property is within walking distance to shopping, restaurants, grocery stores and some of the best private schools in Vancouver. The development includes 4 retail strata units and 15 residential homes. CRU #1 is the last retail strata unit available in the development. The area is 1,981 square feet with 12 foot high ceilings and 3 phase power. The property is on the corner with 69 feet of street frontage. One parking stall is provided with the unit and additional parking stalls are available for purchase. There are also four storage units available for purchase in the underground parkade. (id:60626)
Sutton Group-West Coast Realty
Office 230 8415 Granville Street
Vancouver, British Columbia
An Exceptional opportunity to acquire brand new West Side Vancouver commercial real estate assets.This southern pocket of Granville Street is a serene and well-established residential neighbourhood with exceptional exposure to vehicular and pedestrian traffic. Located on the south end of Granville Street, the property is conveniently accessible from all other areas of Vancouver and is just minutes from Richmond, the Vancouver International Airport.Marine Gateway, and the Marine Drive Canada Line Station. Ideal for self-use and investors alike. The development is a collection of 64 residential units, 10 office units, and eight retail units. Estimated completion in Spring 2025. (id:60626)
RE/MAX Crest Realty
703 Quadling Avenue
Coquitlam, British Columbia
Developers and Investors - Great Medium Density Development Opportunity in COQUITLAM WEST - This RM-3 Multi-Storey medium density Development Opportunity / Land Assembly East of Lougheed Highway and North Road. The site falls within the core and shoulder area of Coquitlam's Transit-Oriented Development Strategy. The properties are located along major transit nodes in the Centre of Coquitlam, near the Evergreen SkyTrain. OCP allows for a Medium Density Development Site 7-8 Stories with an FSR of 2.45 or a 4-6 storey development with an FSR of 2.3. Please contact Listing agent for more information. (id:60626)
Multiple Realty Ltd.
384 Kennedy Street W
Aurora, Ontario
Welcome to 384 Kennedy Street West! This extraordinary custom Estate home is nestled in the prestigious Aurora Highlands neighbourhood, offering privacy and exclusivity Situated on an Oversized Lot, this luxurious residence With a total of 5 bedrooms, Three of the bedrooms are serviced by a 4 pc semi Ensuite, while the 4th bedroom offers their own 4 pc Ensuite. The master suite is a true sanctuary, own spa-like en-suite 6 pc bathroom and a walk-in closet. The gourmet kitchen is a chef's dream come true, featuring multiple skylights. The Finished Walk-out with Separate entrance Basement with an additional bedroom with a 4 pc Ensuite, as well as an exercise room. The kitchen in the basement is equipped with a centre island and stainless steel appliances. This Immaculate custom Estate home truly offers a one-of-a-kind living experience, From its impeccable design and thoughtful layout to its unbeatable location and amenities. Schedule a tour today, as this remarkable property won't be available for long! **EXTRAS** Stainless Steel Kitchen Aid Fridge/Freezer & Wall Oven, Bosch Dw, Bosch Micro, Jenn-Air 4 Gas Burner Stove W/Milan Ss Hood, Maytag Wash/Dry & custom cabinetry, and a large centre island, 3 Gas fireplace ,built in gas barbecue,W/Waterfall. (id:60626)
RE/MAX Hallmark Realty Ltd.
3558 W 39th Avenue
Vancouver, British Columbia
Location location! High square footage luxury custom built 1/2 duplex. 10 foot ceilings all floors! Oversize lot with side driveway on the east side accessing double garage in rear! Main floor has 463 sqft micro 1 Bdrm suite with separate entrance. Masterful layout by owner/ seller/ experienced builder architect. Your buyer not be disappointed!! South rear yard! Buyer may have input on finishings (id:60626)
Royal Pacific Tri-Cities Realty
Uph4 - 662 Sheppard Avenue E
Toronto, Ontario
A rare and remarkable suite in the heart of Bayview Village. Originally designed as two separate units, the space has been expertly reimagined into a single, expansive 3-bed, 3-bath residence, offering exceptional scale, flow, and functionality. From the moment you arrive, the attention to detail is evident. Aside from the main suite entrance, this unit offers 2 private entrances from 2 separate elevators. The main elevator opens privately into the suite and the separate Butler's elevator opens into the mudroom - a level of privacy and convenience rarely found in condo living. Inside, you'll find a thoughtfully curated interior finished with granite floors in the hallways and kitchen, rich walnut hardwood throughout, and elegant wallpaper accents that add refined character to each room. The custom kitchen is a chef's dream, featuring cognac walnut cabinetry, granite countertops, and a full suite of premium stainless steel appliances: KitchenAid duo oven, countertop range, dishwasher, and a Panasonic microwave. A Sub-Zero Fridge completed the kitchen with matching cabinet panelling. A secondary stainless steel LG Fridge is available in the secondary mudroom. All of this to say, you're well-equipped for daily living and entertaining. Enjoy two generous balconies for morning coffee or sunsets, along with a dedicated private lounge/library/TV room - perfect for quiet relaxation or hosting guests. The primary suite is a luxurious retreat with a walk-in closet, custom-built-ins, and a spa-style ensuite boasting a glass walk-in shower, heated floors, and a TOTO Washlet toilet. Throughout the suite, thoughtful details such as crown moulding, light valances, and automated curtains and drapes elevate the space. This upscale building offers a full suite of resort-style amenities: fitness and wellness facilities (pool, gym, steam room, hot tub), entertainment spaces (party and game rooms), as well as practical conveniences like concierge, valet, guest suites, and ample parking. (id:60626)
Harvey Kalles Real Estate Ltd.
Pine Real Estate
5680 Wellington Road 23
Erin, Ontario
The family compound you've been waiting for! Set on 75 peaceful acres just minutes from downtown Erin, this exceptional farm offers the ideal blend of space, income potential, and modern comfort. With 50 acres of prime arable land, its perfect for farming or simply enjoying wide-open views. The main home impresses with 10 ceilings, engineered hardwood and ceramic floors, a chefs kitchen with granite counters, and a 14 x 30 BBQ deck built for entertaining. Poplar trim and doors add warmth, while a dedicated office with its own entrance makes working from home super convenient. Need space for extended family or extra income? The second home features two separate 2-bedroom units, each with private entrance, laundry, parking, hydro meter, and propane tank. Tucked away on a quiet paved road, with newer septic (~7 years) and updated interiors (~11 years), this is rural living with modern ease within an hour of GTA. (id:60626)
Royal LePage Rcr Realty


