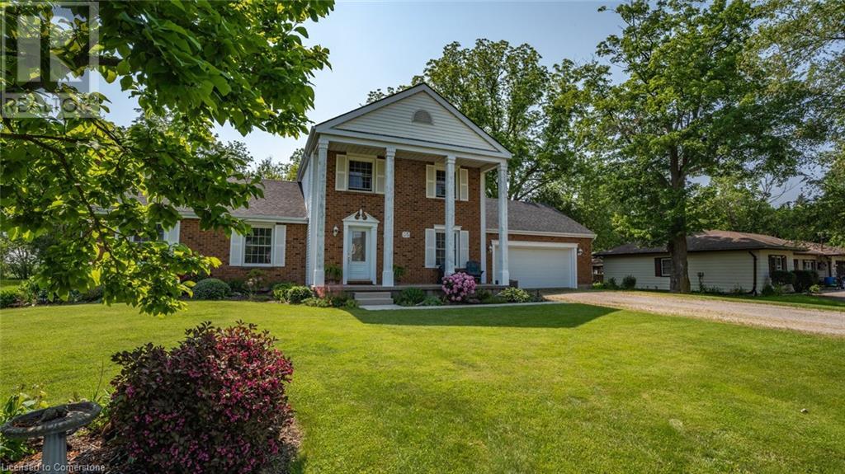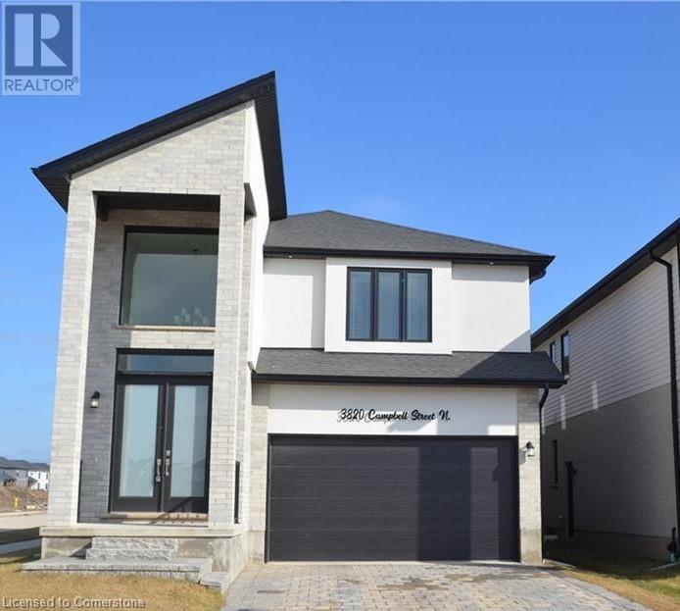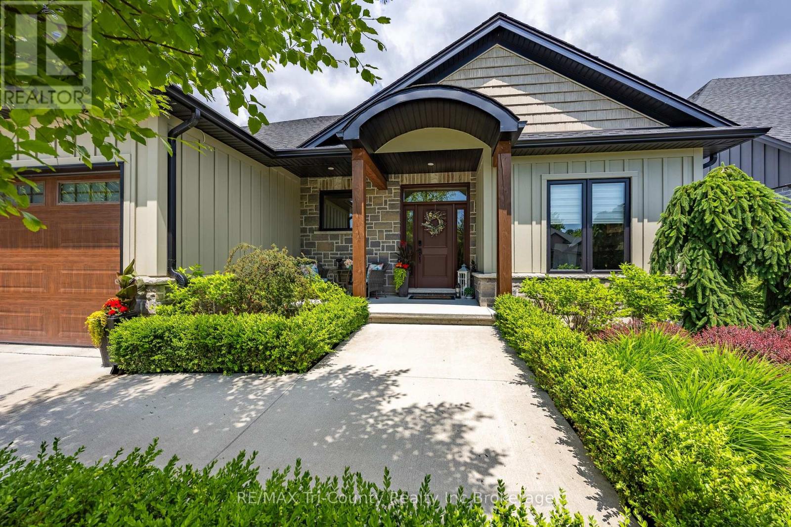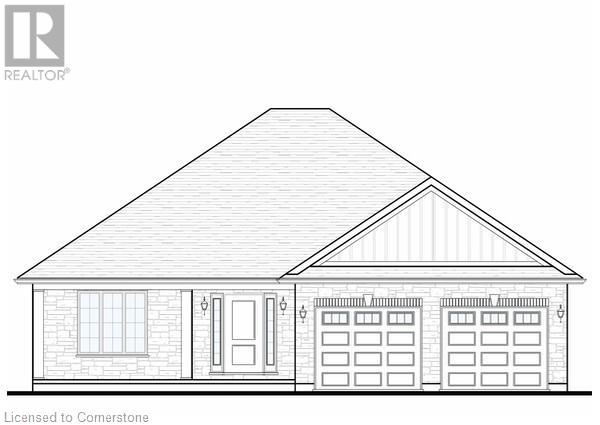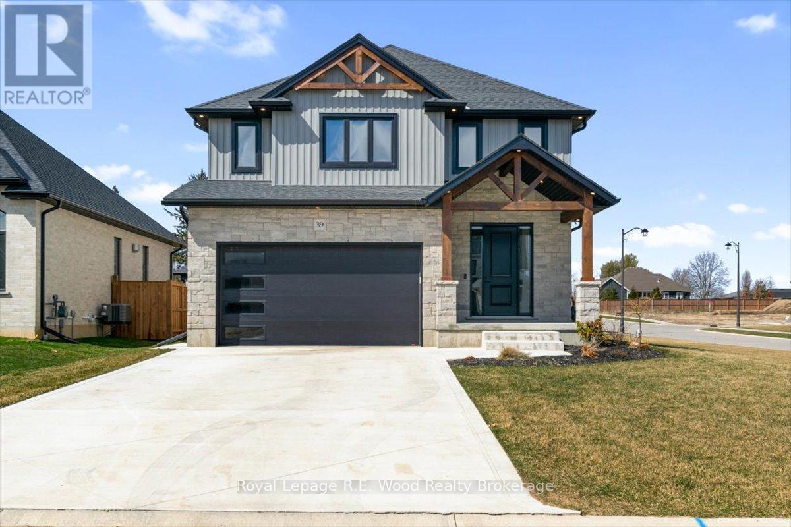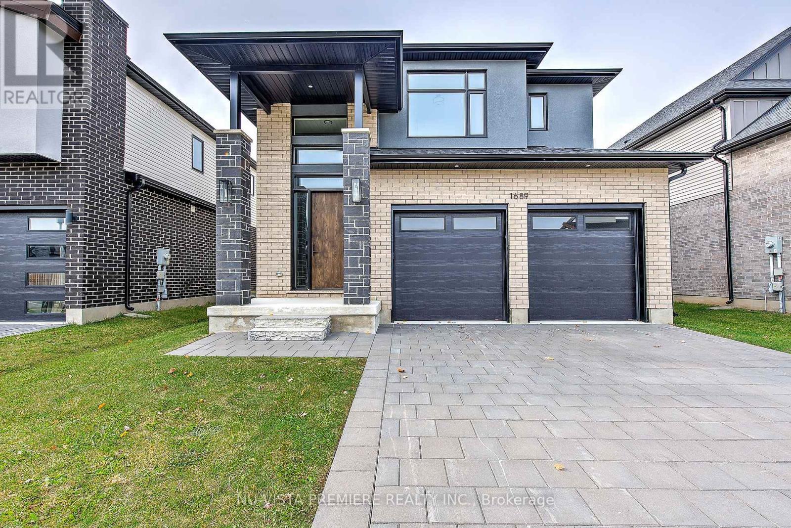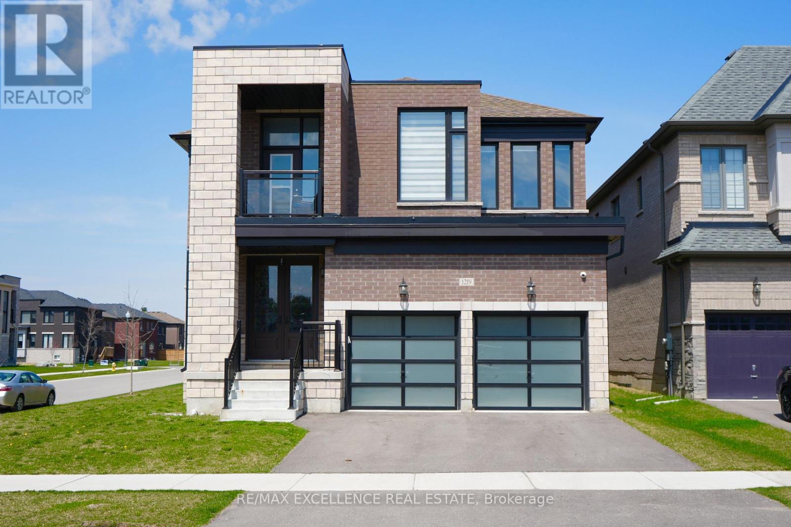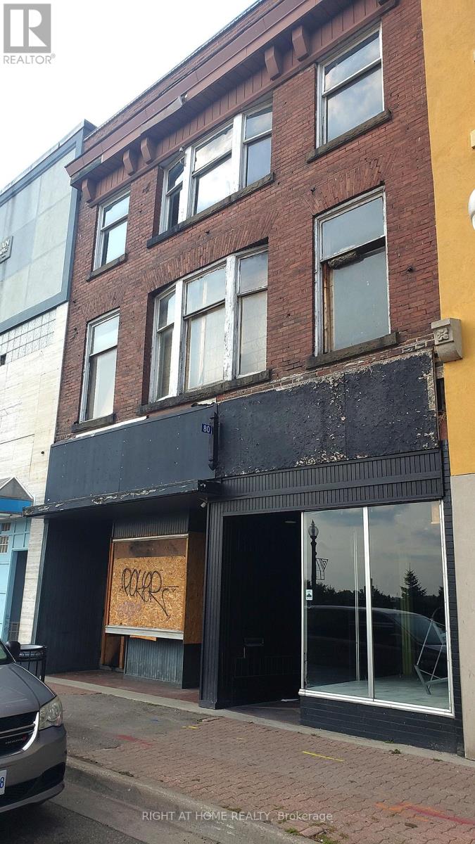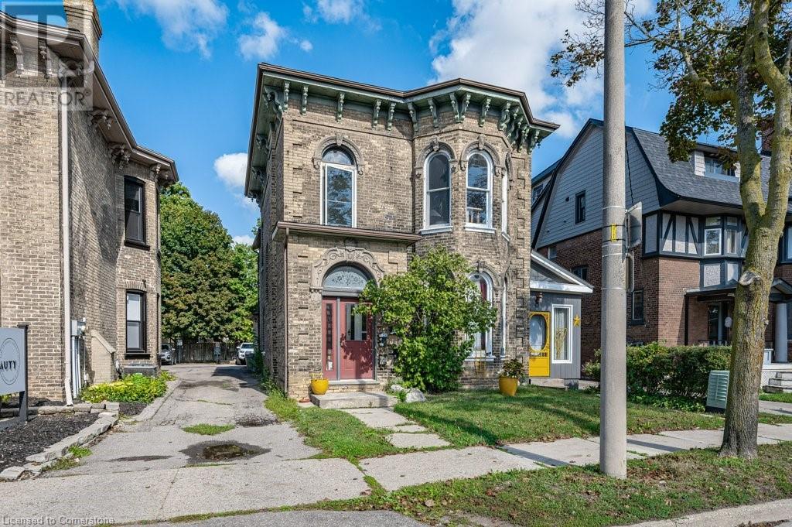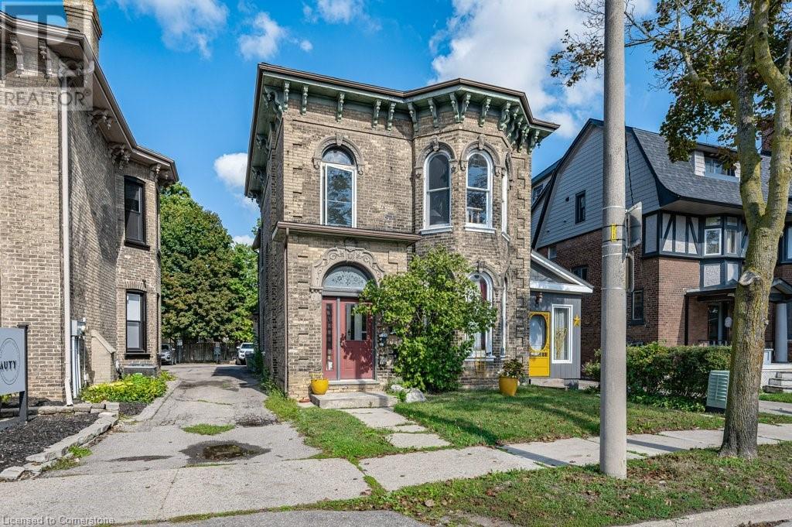35 Blossom Avenue
Brantford, Ontario
Welcome to 35 Blossom Ave, a meticulously kept home nestled up to the Grand River, with over 100 feet of waterfront and just over an acre of manicured property. The curb appeal is instant as you pull into the extended driveway, the stately columns, lush lawn, colourful gardens, all welcoming you home. The family room, with its large windows, fireplace, and natural warmth, is the perfect gathering area. The heart of the house, the kitchen, is perfectly situated to allow you to prepare everyone's favorite meals while still being apart of the conversations in the dining room, or watching the kids play in the yard. The main floor bedroom, or office, situated beside the 2-piece bath, and main floor laundry, round out the main floor nicely. Make your way upstairs to the generous primary bedroom, with ample closet space, large windows overlooking the grand river, and a beautifully renovated 4-piece glass shower ensuite. The complimentary bedrooms both of similar size and with spacious walk-in closets, avoiding the who gets what room discussions. The basement allows for a growing family to configure it to suit their needs. The bedroom, lounging area, and ample room for storage providing so much versatility for every families needs. Your new backyard is an oasis! Manicured lawn, flower beds, mature trees, over 100 feet of Grand River waterfront, play structures for the kids, a tree house, a shed, and a beautiful deck, with access to the living room and kitchen to sit back and take it all in. Sunsets will never be the same again. (id:60626)
RE/MAX Escarpment Frank Realty
3820 Campbell Street N
London, Ontario
Welcome to your dream home! This Stunning Home Boasts 4Beds 3.5Baths, Sits on a Corner Lot Offering Over 3,500 SqFt of Thoughtfully Designed Living Space. Included is a Basement Suite with a Separate Entrance, Currently Tenanted, with Tenants Who are Happy To Stay. Comes With Open Concept Layout on The Main Floor, 9 Ft Ceiling & Engineered Hardwood Floors. Upgraded Kitchen Featuring Quartz Counter Tops, Undermount Sink, Stainless Steel Appliances & Walk In Pantry. A Warm and Inviting Great Room, Perfect For Relaxation. Next to an Elegant Formal Dining Area Ideal for Hosting Family Dinners, Seamlessly Leading to Your Private Backyard Through Sliding Doors. 4 Generously Sized Bedrooms Including An Oversized Primary Bedroom With A Walk-In Closet & 5Piece Ensuite Bathroom. The 2nd & 3rd Bedrooms Share a Jack & Jill Bathroom, While the 4th Bedroom Has Its Own Ensuite Bathroom. This Home Is Perfect For Those Who Appreciate Luxury, Space, And Privacy. Don't Miss The Opportunity To Own This Magnificent Property! NOTE:- Property Is Tenanted , That's Why The Inside Pictures Are Not Posted. (id:62611)
Right At Home Realty Brokerage
18 Belmont Avenue
Tillsonburg, Ontario
Brookside Subdivision Gem! This executive home combines luxury, comfort, and practicality. Featuring 2+2 bedrooms, perfect for families seeking room to grow or those who love to entertain. The primary suite features a private ensuite and a walk-in closet. The main level boasts an open-concept design, with a living room and dining area that seamlessly flow into the gourmet kitchen. Natural light pours in through the expansive windows, brightening the space and offering a beautiful view of the stunning backyard. Speaking of the backyard its a true oasis. The inground, heated, saltwater pool serves as the centerpiece of this resort-like escape. Surrounded by lush landscaping and generous stamped concrete patio, its perfect for both relaxing and hosting gatherings. Whether you're enjoying a sunny afternoon by the pool or sipping cocktails on the patio, this outdoor space elevates the entire home. The lower level features a walkout basement, providing easy access to the backyard and offers endless possibilities. It has plenty of storage, a bathroom, and space for additional living, its a versatile extension of the home. This property is a perfect blend of elegance, comfort, and modern living. Its a rare find, offering a luxury lifestyle in a highly desirable location. (id:60626)
RE/MAX Tri-County Realty Inc Brokerage
34 Duchess Drive
Delhi, Ontario
This TO BE BUILT, 3 bedroom, 2 bath with main floor laundry brick and stone bungalow is a showstopper. The open concept floorplan features a gourmet kitchen with custom cabinetry, a large peninsula island, quartz counters and backsplash. The dining room and living room have tray ceilings with crown moldings and your choice of hardwood or luxury vinyl flooring throughout! The primary bedroom includes a walk-in closet and large ensuite with stand alone tub and tiled shower with glass doors. Entertain family and friends on your back covered composite deck or sit and enjoy a coffee on your front porch! All homes come fully sodded with a Tarion warranty. This is one of the last walkout basements in the Bluegrass Estates! Call today and start building your dream home! (id:60626)
RE/MAX Erie Shores Realty Inc. Brokerage
39 Herb Street
Norwich, Ontario
Stunning Custom-Built 2-Storey Home in the Heart of Norwich. Welcome to this modern, 2-year-old custom-built home, offering over 3,000 sq. ft. of meticulously designed finished living space. Located in the charming and historic town of Norwich, this property combines elegant craftsmanship with all the features your family needs for comfortable living.Interior Features:Main Floor:Open-Concept Design with 9' ceilings, creating a bright and airy atmosphere.Gourmet Eat-In Kitchen featuring quartz countertops, a large island, sleek black stainless-steel appliances, and a spacious walk-in pantry.Convenient Main Floor Laundry located just off the double garage for added functionality.Inviting Foyer and Entrance way with a modern yet welcoming feel.Upper Floor:Luxurious Master Suite with an ensuite bath and walk-in closets, offering your own private retreat.Three Additional Bedrooms perfect for family, guests, or a home office.5-Piece Bathroom with twin sinks, ideal for busy mornings.Basement:Expansive Recreation Room perfect for entertaining, a home theater, or a kids playroom.A 3-Piece Bathroom and plenty of storage space for all your needs.Exterior Features:Beautiful Covered Front Porch with exposed wooden beams, a perfect spot for morning coffee or evening relaxation.Double Concrete Driveway leading to a Spacious Double Garage, providing ample parking and storage.Covered Deck at the Rear, ideal for outdoor dining, barbecues, or simply unwinding with family and friends.Prime Location:Centrally located in historic Norwich, just a short walk to downtown where you can enjoy the fabulous deli/bakery and a variety of notable shops.Only 20 minutes to Woodstock, Brantford, Simcoe, and Tillsonburg, making this home a convenient hub for commuting or exploring nearby towns.This home is perfect for families seeking space, comfort, and modern design in a picturesque small-town setting. (id:60626)
Royal LePage R.e. Wood Realty Brokerage
1689 Brayford Avenue
London, Ontario
Stunning Newly built home in Wickerson Hills Byron. Great 4 bedroom 3.5 bath home in a great family neighborhood in Byron one of London's top school zones . The builder has done a great job with modern finishes that are sure to impress such as wide plank hardwoods and quartz counters. The kitchen comes with new stainless appliances. This one is ready for your family today. (id:62611)
Nu-Vista Premiere Realty Inc.
1219 Upper Thames Drive
Woodstock, Ontario
Welcome to this beautifully crafted modern elevation, Spencer C model by Kingsmen Builders, one of the top-selling layouts. Located in the desirable Havelock Corners community of Woodstock, this property has 3,055 square feet of elegant living space and designed for modern families who appreciate comfort, style, and quality. As you step inside, you're greeted by soaring 9-foot ceilings on both the main and upper floors, creating a bright and spacious atmosphere throughout. The property features rich hardwood flooring. The gourmet kitchen comes with quartz countertops, upgraded cabinetry, and premium stainless steel appliances. Each of the 4 generously sized bedrooms comes complete with its own private ensuite bathroom, showcasing upgraded glass-enclosed showers and high-end finishes. The home also features 8-foot tall doors throughout, enhancing the sense of scale and luxury. A convenient second-floor laundry room adds to the practicality of the layout, while the large backyard offers ample space for children to play, garden, or host summer gatherings. With over thousand dollars invested in premium upgrades, this home is move-in ready and waiting for you to make it your own. Don't miss your chance to own this exceptional property in one of Woodstock's most desirable new community. (id:62611)
RE/MAX Excellence Real Estate
80 Colborne Street
Brantford, Ontario
Attention contractors and renovators. 3 storey commercial building, MIXED USE (RES/COMM) ALLOWED; 2nd and 3rd floor have been completely gutted and waiting to be renovated to suit your needs. 2nd floor has some drywall completed, 3rd floor gutted down to empty shell. Main floor has a finished space, half of it (around 1000 sf) is an empty unit, the other half (around 1600 sf) is a vacant restaurant/cafe type space. Situated Across From Ymca, Casino And Close To Laurier University, The Sanderson Centre, Harmony Square And Walking Distance To The Grand River.Buyers required to have their own RealtorSold Under Power Of Sale Therefore As Is/Where Is Without Any Warranties From The Seller. Buyers To Verify And Satisfy Themselves Re: All Information. (id:62611)
Right At Home Realty
157 Hunter Way
Brantford, Ontario
Welcome to 157 Hunter Way! This charming and spacious 4-bedroom home featuring a breathtaking private backyard oasis, perfect for relaxation and entertainment. Enjoy an abundance of natural sunlight throughout the house, creating a warm and inviting atmosphere. Conveniently located near top-rated schools and beautiful parks, this home offers both comfort and convenience for families. Don't miss the opportunity to make this your dream home! (id:62611)
Century 21 People's Choice Realty Inc.
153 Brant Avenue
Brantford, Ontario
CALLING ALL SMART INVESTORS! Income property with over $61,000 gross annual income. Zoned C4 - commercial heritage - allows current use and several commercial opportunities (home is not designated historical). Built in 1881 with stunning architecture, high ceilings and modern units this home was the residence of Colonel Harry Cockshutt from 1896-1989 - A PIECE OF HISTORY! Updates in the last 12 years include shingles, plumbing, wiring with separate metres( ESA approved).Coin operated washer/dryer. Each unit with private entrance. 4 car parking in the rear. Amazing Brantford locations steps to hospital, university, shops and transit. Fully tenanted with great people! (id:62611)
RE/MAX Escarpment Realty Inc.
153 Brant Avenue
Brantford, Ontario
CALLING ALL SMART INVESTORS! Income property with $61,000 gross annual income. Zoned C4 - commercial heritage - allows current use and several commercial opportunities (home is not designated historical). Built in 1881 with stunning architecture, high ceilings and modern units this home was the residence of Colonel Harry Cockshutt from 1896-1989 - A PIECE OF HISTORY! Updates in the last 12 years include shingles, plumbing, wiring with separate metres( ESA approved).Coin operated washer/dryer. Each unit with private entrance. 4 car parking in the rear. Amazing Brantford locations steps to hospital, university, shops and transit. Fully tenanted with great people! (id:62611)
RE/MAX Escarpment Realty Inc.

