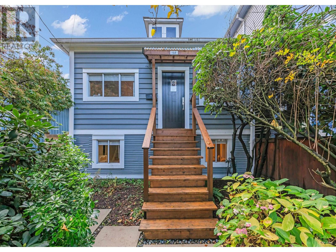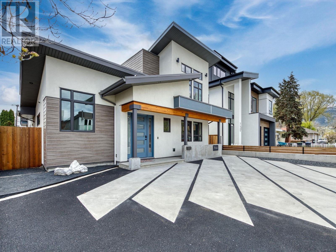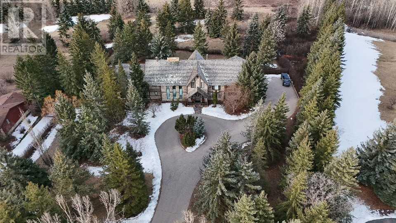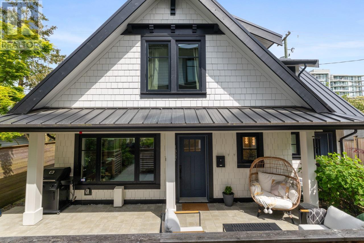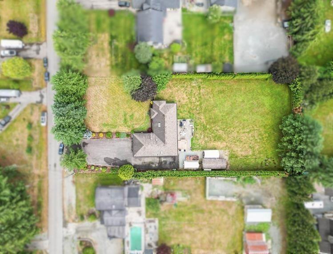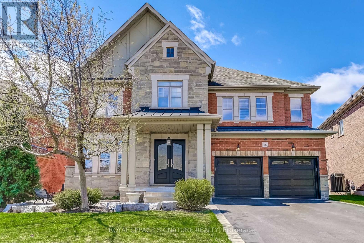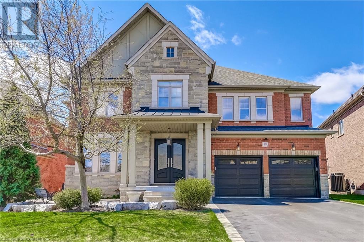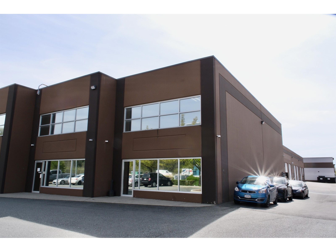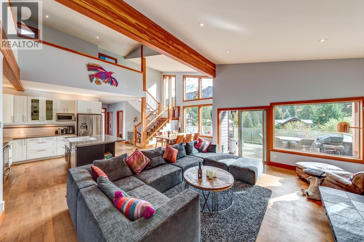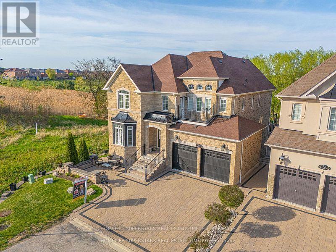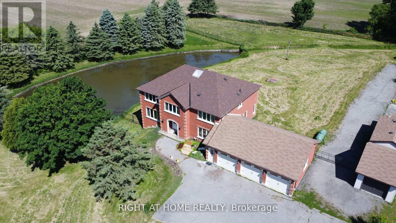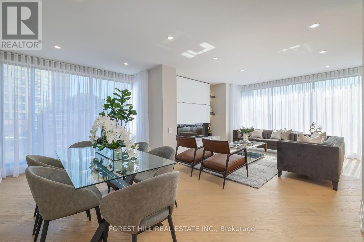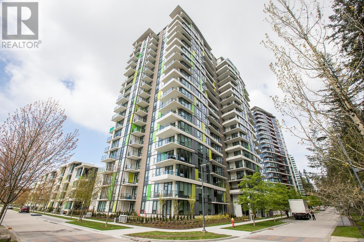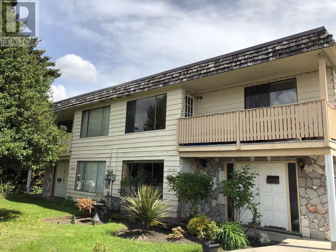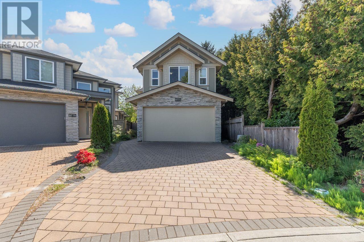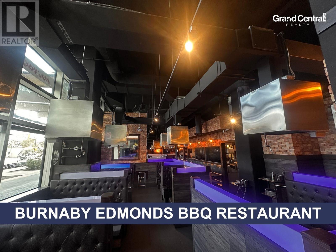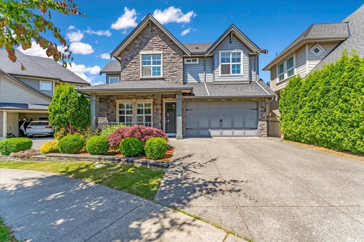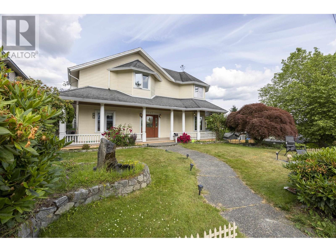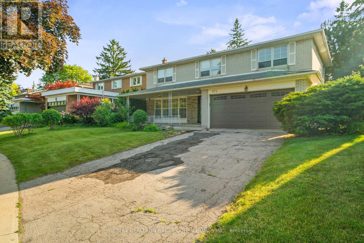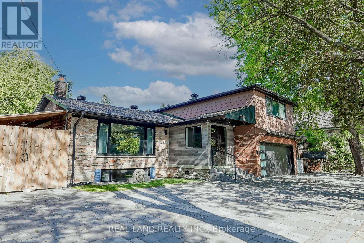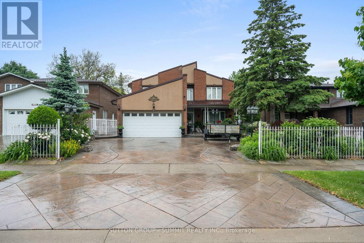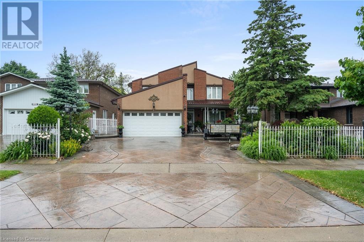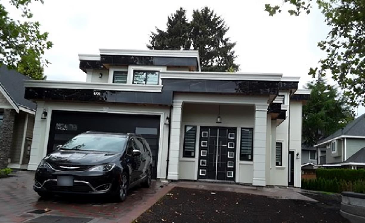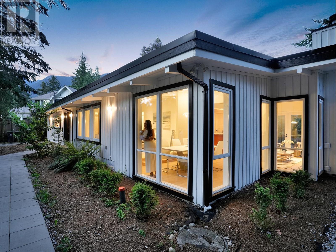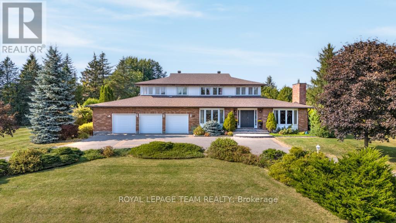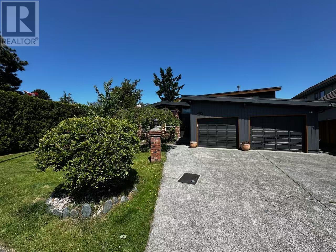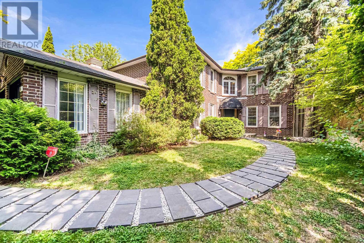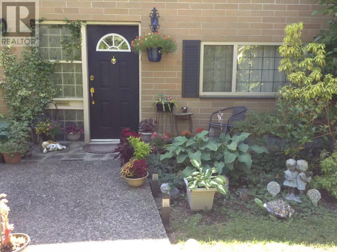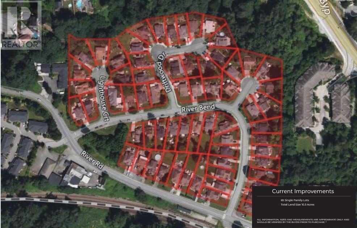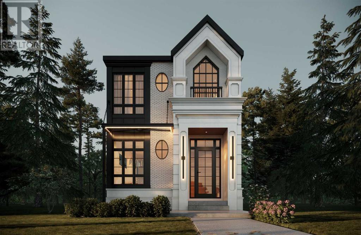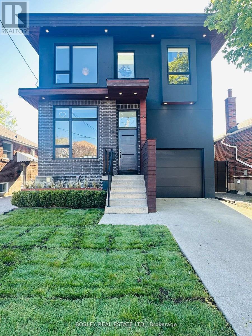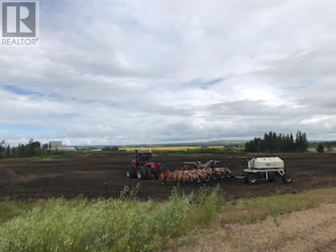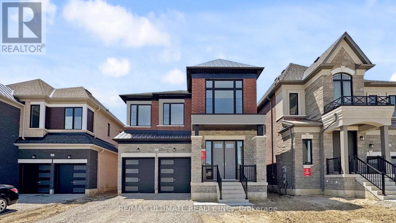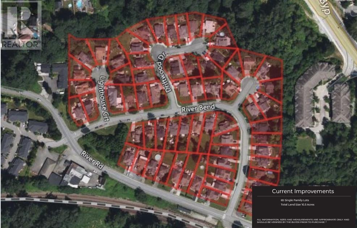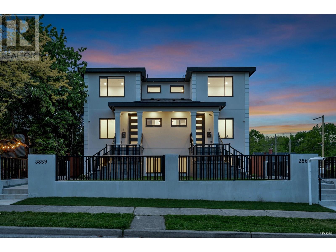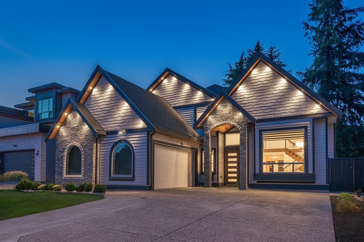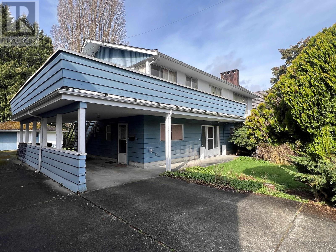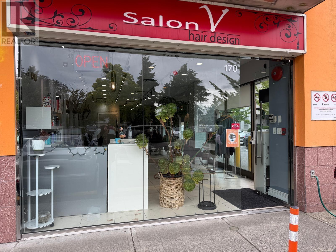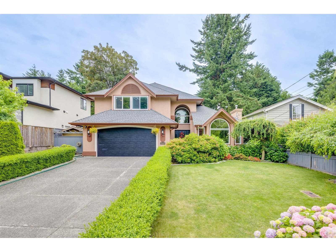158 E 26th Avenue
Vancouver, British Columbia
Beautifully renovated turn-key home with custom-designed kitchen featuring Thermador Professional appliances, 6-burner gas cooktop, quartz counters, and sit-up bar. Versatile floor plan-lower level can be configured as a 1- or 2-bedroom layout. Updates include exquisite renovations throughout, tankless hot water heater, high efficiency furnace, new blinds, gas line for BBQ, newly landscaped, fresh exterior paint & more. The south-facing backyard boasts a large deck & pristine high quality turf, perfect for entertaining. Parking for 2 cars and plenty of storage + attic. Located near Main and 26th, this home is move-in ready and perfectly designed for modern living. Don't miss out. Book a private appointment to view. (id:60626)
Engel & Volkers Vancouver
700 Churchill Avenue
Penticton, British Columbia
INCLUDES A CARRIAGE HOME & Just Steps to Okanagan Lake! This 2,400 sqft custom built home with BONUS 842 sqft Carriage Home is meticulously crafted to meet Step 3 building code standards, boasting cutting edge solar energy & a hydronic radiant in floor heating system. Given the NEW provincial Airbnb regulations, this property is an ideal investment, strategically positioned to serve vacationers while adhering to the ever evolving housing regulations. Experience contemporary luxury in this 3 bd + den / 3 bth beauty! The main floor showcases a chef's kitchen with Cambria Quartz countertops, complemented by Engineered Maple hardwood floors with hydronic in floor heat. A wood burning frpl, vaulted ceiling living area, seamlessly transition through large glass sliders to the outdoor living space. Upstairs, the primary bdrm retreat has an ensuite with a glass shower, walk in closet, & large private deck. An additional bdrm & a full bthrm complete the upper level. With a focus on sustainability, this eco-conscious residence minimizes its carbon footprint & energy usage. Noteworthy is the 842 sqft 1 bdrm carriage home, above the oversized sized double garage on the south side of the rectangle lot. The garage is equipped with wiring for an EV charger. This home was designed with top of the line features. Total sq.ft. calculations are based on the exterior dimensions of the building at each floor level & inc. all interior walls & must be verified by the buyer if deemed important. (id:60626)
Chamberlain Property Group
166 Blueridge Rise
Rural Rocky View County, Alberta
View the YouTube cinematographic video tour! This private 2 acre property is located only 1 MINUTE DRIVE from the city limits, 5 minute drive to the ring road, 20 minute drive to downtown and offers stunning MOUNTAIN VIEWS. Blueridge Rise is one of the most coveted roads in Blueridge due to the exceptional west facing views plus the residents get to enjoy the 36 ACRE environmental natural reserve with WALKING TRAILS! The home itself features over 7,000 square feet of total living space, 5 bedrooms, 3 full and 2 half bathrooms making it perfect for a young family. The key features of this acreage include an oversized heated shop/garage (great for RV enthusiasts) and a “fun zone”/swimming pool area for family and friends to enjoy. The pool is a surprising 10 feet at the deepest end and 3 feet at the shallow end, complete with diving board, slide and hot tub! Completing this area is a full change room and sauna! Although there is a flex yoga/solarium off the pool, it should be noted that on the other side of the home there is a full attached heated greenhouse perfect for field to fork gardening. As the home is a west facing walkout, the owners recently completed a renovation where they expanded the back patio and created a cozy fire pit area, perfect for enjoying the sunsets and observing the wildlife. Lastly, it should be mentioned that the primary bedroom and ensuite expand almost the entire western wall of the upstairs offering the best views in the house with another bedroom/bonus room that can be transformed into an additional laundry or walk in closet. Whatever your needs and your lifestyle, this home is highly versatile and on one of the best lots on Blueridge Rise. Call today for your own personal tour. (id:60626)
Real Broker
5759 Queenscourt Crescent
Ottawa, Ontario
Welcome to 5759 Queenscourt Crescent, nestled in the coveted Rideau Forest of Manotick. This 2006- built Prairie- Style home offers over 4600 sq ft of space and includes 5 bedrooms, 4 bathrooms and a 3 car attached garage on a 4.4-acre lot, providing privacy and tranquility. Enter a warm, welcoming ambiance in a thoughtfully designed and timeless space. The energy-efficient ICF construction and heated polished concrete floors ensure comfort. The large open concept kitchen hosts custom cabinetry, an oversized island and quartz countertops. Next to the greatroom sits a convenient in-law suite, offering both independence and closeness. Expansive windows flood every room with natural light and offer views of the lush surroundings. On the 2nd floor, you'll discover an expansive primary bedroom with sitting area, natural gas fire place, ensuite bath and a large walk-in closet. A 4th bathroom, another bedroom, and large office complete the second floor. (id:60626)
Exp Realty
1827 W 15th Avenue
Vancouver, British Columbia
Welcome to this modern, DETACHED, custom-built 3 bedroom, 3 bathroom Coach House with a spacious den in sought-after Kitsilano. Built in 2021, this like-new home boasts an open-concept layout with custom oak millwork, hardwood floors, and a chef's kitchen with high-end appliances, radiant in-floor heating and AC. The generous living, dining and den areas are ideal for both everyday living and entertaining. Upstairs features three spacious bedrooms, two bathroom, vaulted ceilings, and ample storage. Outside, a large gated yard offers added privacy and great space for outdoor living. Ideally located in one of Vancouver's most desirable communities-just steps to South Granville, parks Vancouver Lawn & Tennis Club, the beach, 4th Avenue and more - this home offers the best of Vancouver living! (id:60626)
RE/MAX Crest Realty
25040 57 Avenue
Langley, British Columbia
This executive-style rancher, located in the highly desirable Salmon River area, features 3 oversized bedrooms plus a den and 3 large bathrooms. Inside, enjoy in-floor radiant heating, an open layout, a spacious kitchen with a wall oven, gas range, and skylights that flood the space with natural light. Step outside to a private flat fully useable 41,382 sq ft south-facing lot, with fully-fenced yard and a new sundeck. Ample parking for multiple vehicles, including space for an RV, plus space to build your dream shop. Centrally located near golf, shopping, schools, otter winery trail and easy highway access. Book a private tour today! One of Salmon River's best streets! CONNECTED TO CITY WATER, SR1 ZONING AND NOT IN ALR. (id:60626)
Royal LePage - Wolstencroft
18 Flanders Road
Brampton, Ontario
Stunning Home in the Prestigious Estates of Credit Ridge-Home features unparalleled luxury with approx. 4,217 sqft +1,600 sqft Finished Bsmt on a Premium Lot. A spacious driveway accommodating up to 7 vehicles, including a tandem 3 car garage, this home provides convenience and ample parking for large families or gatherings. Upon entry, you're greeted by an elegant foyer leading to the expansive main floor. The open concept living and dining rooms are perfect for entertaining, while the private office provides a quiet space for work. The family room features a striking gas fireplace and open to above ceiling with a beautiful waffle design. The breakfast area is bathed in natural light, with a garden door leading to a private deck, fenced yard and an interlock patio. The chefs kitchen is a dream, featuring S/S appls including a fridge, double built-in ovens, an induction stove top and a built-in dishwasher. The sleek quartz countertops are enhanced by a waterfall breakfast bar, providing plenty of space for meal prep and casual dining. A servery and a large W/I pantry provide additional storage and organization. A convenient entrance from the garage leads to service stairs down to the basement. The second floor features a serene retreat with 4 spacious bdrms and 3 baths. The primary bdrm is an oasis, featuring a cozy sitting area, a luxurious 5-piece ensuite with double sinks, a private toilet, a separate shower and a soaker tub. There is also a makeup counter, a window seat and an expansive walk-in closet. The 4th bdrm benefits from a3-piece ensuite. The finished bsmt is an entertainer's paradise, with a wet bar, games room, recreation room, exercise area and an additional office space. There's also a large cold room, workshop, storage room and utility room, providing ample storage and functionality. This is a MUST SEE property perfect for a growing family all you could need luxury, comfort and space to make lasting memories and make this property your new home! (id:60626)
Royal LePage Signature Realty
18 Flanders Road
Brampton, Ontario
Stunning Home in the Prestigious Estates of Credit Ridge-Home features unparalleled luxury with approx. 4,217 sqft +1,600 sqft Finished Bsmt on a Premium Lot. A spacious driveway accommodating up to 7 vehicles, including a tandem 3 car garage, this home provides convenience and ample parking for large families or gatherings. Upon entry, you're greeted by an elegant foyer leading to the expansive main floor. The open concept living and dining rooms are perfect for entertaining, while the private office provides a quiet space for work. The family room features a striking gas fireplace and open to above ceiling with a beautiful waffle design. The breakfast area is bathed in natural light, with a garden door leading to a private deck, fenced yard and an interlock patio. The chef’s kitchen is a dream, featuring S/S appls including a fridge, double built-in ovens, an induction stove top and a built-in dishwasher. The sleek quartz countertops are enhanced by a waterfall breakfast bar, providing plenty of space for meal prep and casual dining. A servery and a large W/I pantry provide additional storage and organization. A convenient entrance from the garage leads to service stairs down to the basement. The second floor features a serene retreat with 4 spacious bdrms and 3 baths. The primary bdrm is an oasis, featuring a cozy sitting area, a luxurious 5-piece ensuite with double sinks, a private toilet, a separate shower and a soaker tub. There is also a makeup counter, a window seat and an expansive walk-in closet. The 4th bdrm benefits from a3-piece ensuite. The finished bsmt is an entertainer's paradise, with a wet bar, games room, recreation room, exercise area and an additional office space. There's also a large cold room, workshop, storage room and utility room, providing ample storage and functionality. This is a MUST SEE property perfect for a growing family all you could need – luxury, comfort and space to make lasting memories and make this property your new home! (id:60626)
Royal LePage Signature Realty
201/202 31510 Gill Avenue
Mission, British Columbia
Unique opportunity to own two (2) side-by-side industrial units in the growing City of Mission, with a single tenant providing for approx. 4.5% CAP rate. Favorable lease with options to extend. Additional features include extensive mechanical/interior improvements, 2 grade loading doors, and robust surface parking. (id:60626)
Rennie & Associates Realty Ltd.
3422 Post Road
Oakville, Ontario
Absolutely Stunning Luxury Home | Approx. 3900 Sq Ft Including Finished Basement. This 4-year-new luxury home welcomes you with a 14-ft ceiling in the foyer and elegant chandeliers. Featuring 12-ft ceilings on the main floor, 9-ft ceilings on the second floor and basement, with coffered ceilings and pot lights throughout. The chefs kitchen offers high-end JennAir appliances: built-in oven/microwave, 48 built-in fridge, 6-burner cooktop with pot filler, Caesarstone countertops, pearl backsplash, expanded island, and a walk-in pantry. The open-concept layout includes a family room, and a combined living/dining area with electric fireplace and lots of natural light. A separate den with French doors offers a quiet space perfect as an office or main-floor bedroom. The builder-finished basement with separate entrance is ideal for entertaining or potential rental income. A loft upstairs can easily be converted into a 5th bedroom. Two bedrooms have private ensuites, while two share a Jack-and-Jill. The primary suite features tray ceilings, a spa-like ensuite with rain shower, body jets, and a large walk-in closet. All bathrooms are upgraded with frameless glass, rain/handheld showers, and stylish tile work. Other highlights: zebra blinds throughout (incl. basement), designer lighting, EV rough-in, high garage ceiling (suitable for car lift), upgraded A/C, 200 AMP panel, flood shut-off valve, and exterior pot lights. Prime location walk to schools and parks, and just minutes to shopping, top schools, highways, and hospital. A rare blend of luxury, function, and location this home is a must-see! (id:60626)
RE/MAX Real Estate Centre Inc.
7457 Dogwood Street
Pemberton, British Columbia
Perched on the most coveted lot in Pemberton´s Benchlands, this stunning home offers unmatched Mount Currie views and parkland on two sides for rare privacy. The open-concept layout features vaulted ceilings, exposed beams, fir doors, hardwood and tile floors, plus a sun-soaked patio ideal for entertaining. The kitchen boasts granite counters, and radiant heat warms the entry and baths. A flexible 2-bedroom suite can be rejoined with the main home. Enjoy a spacious backyard, garden shed, forced air heating, and A/C via heat pump-all just a short walk to the village. A truly special property in an unbeatable location. (id:60626)
Engel & Volkers Whistler
75 Maybeck Drive
Brampton, Ontario
Wow! Your Search Ends Right Here With This Truly Show Stopper Home Sweet Home ! Absolutely Stunning. A Simply Luxurious Home Sweet Home !!!! Wow Wow Wow Is The Only Word To Describe This 3400 Sq. Ft./ Owner With Walk Out / Ravine/ Creek Beauty !!!! Huge Wall To Wall One Of The Biggest Composite Decks In The Neighbourhood. This House Comes With All Da Bells & Whistles ! Stone Driveway + Stone Backyard ------ No Walkway On Driveway!!!! Stone Decorative Walls In Front Yard And Backyard--- Every Corner Is Beautifully Decorated Inside and Out !!!! One Of The Best locations In The City. Once in A Lifetime Opportunity. !! Better Than A Model Home !! Luxurious Home + Very Attractive And Practical Lay Out !!!!Amazing Beauty & Long Awaiting House, U Can Call Ur Home ~ Fully Loaded With Upgrades~~ Lots To Mention,U Better Go & Check Out By Urself~ Seeing Is Believing~ If U Snooze Definitely~~ U Lose- Now You Know What 2 Do Friends~ Yes~~~~LOOKING AT THE POND! VERY SCENIC VIEWS! Absolutely Stunning SHINING LIKE A STAR !!!! Super Clean With Lots Of Wow Effects-List Goes On & On- Must Check Out Physically- Absolutely No Disappointments- Please Note It Is 1 Of The Great Models- (id:60626)
Homelife Superstars Real Estate Limited
1008 Mount Albert Road
East Gwillimbury, Ontario
Country Living in the City. Discover a gem in East Gwillimbury: a sprawling estate featuring a large pond set within 2 acres of land. This magnificent mansion offers 4,000 square feet of living space, including 5 bedrooms and a spacious deck, providing an ideal setting for those seeking inner peace. Located just minutes from Newmarket, this property offers convenient access to all amenities, including the 404 highway and public transit options such as the East Gwillimbury GO Train Station. Enjoy nearby shopping at Costco and Upper Canada Mall. (id:60626)
Right At Home Realty
301 - 342 Spadina Road
Toronto, Ontario
Experience an extraordinary & rare opportunity in the prestigious enclave of Forest Hill. A meticulously renovated 1,750 SF corner suite nestled within an exclusive boutique building. This turnkey residence showcases 2 spacious bedrooms & 2 bathrooms, boasting bespoke finishes that elevate everyday living. Bathed in natural light, the suite features floor-to-ceiling glass creating a bright and airy atmosphere. The sumptuous light wood floors add a sophisticated touch to every room. A striking fireplace with custom built-ins & integrated lighting, serves as the anchor of the main living space. The thoughtfully designed split floor plan offers a seamless flow ideal for entertaining. The chef's kitchen is equipped with high-end Miele appliances, a stunning quartz center island with overhead hood fan & ample cabinetry. Breathtaking views of the surrounding tree canopy. Retreat to the gracious primary suite, featuring custom built-in cabinetry & a spa-like ensuite, complete with double sinks, a spacious walk-in shower with bench, heated floors & heated towel rack & exquisite finishes that exude opulence. The generous second bedroom is the epitome of comfort & style, while the additional bathroom boasts a luxurious soaker tub, heated floors & towel rack. This impressive suite also includes a full laundry room with sink and extra storage. Completing the package are 2 parking spaces & large locker. Situated just steps away from The Village, Loblaws, boutique shops & fine dining options, as well as Winston Churchill Park & scenic ravines. Public transit is conveniently around the corner. This exceptional residence harmonizes exquisite design with an unbeatable location, setting the stage for an enviable lifestyle in one of Toronto's most sought-after neighbourhoods. (id:60626)
Forest Hill Real Estate Inc.
1309 3487 Binning Road
Vancouver, British Columbia
Eton by Polygon - rarely available 3 bedrooms with water view unit - a prestigious parkside tower at UBC's Wesbrook Village. Designed by renowned architect Walter Francl, this community features dramatic landscaping and an impressive water feature. This 3-bed, 2-bath Southwest-facing home boasts A/C, Bosch appliances, a stylish kitchen and a generous deck. Bedrooms are located at the opposite ends of the home to maximize privacy. Enjoy the convenience of double sinks and a generous walk-in shower in the ensuite Great school catchments: Norma Rose Point Elementary and University Hill Secondary. (id:60626)
Royal Pacific Realty Corp.
10060-10080 Severn Drive
Richmond, British Columbia
Builders and investors alert! Fantastic Duplex that sits on a very large, rectangular and private lot (83' x 127') with wide frontage! Potential to sub-divide or land assembly opportunities! This side by side Duplex on each side has TWO separate units with separate entry (3 bedrooms 1.5 bath upstairs and 2 bed 1 bath downstairs), total FOUR separate units, in-suite laundry and storage. Great opportunity to live in one unit, and rent out the other ones as mortgage helper! Or hold as investment property, or to build TWO new dream homes. Centrally located close to bus stops, Broadmoor village, South Arm Community Center, School catchment: McRoberts Secondary (Ranking 1st in Richmond public school, 8.1/10), and Whiteside Elementary (7.8/10). Don't miss this RARE OPPORTUNITY! (id:60626)
Interlink Realty
9771 Sealily Place
Richmond, British Columbia
The property sits on a 4,704 SQF lot with great potential in a quiet and family-friendly neighborhood. It is close to two excellent schools: Kingswood Elementary and McNair Secondary, which provide convenient access to quality education. With easy access to two highways, a shopping center, and public transit, everything you need is close at hand. The property features: four bedrooms plus one den as an office room or family room, four bathrooms, a large kitchen with another separate work kitchen, and the large side by side garage for two indoor parking and other two outdoor parking spaces, very quiet & clean private yard with patio, the house is located in a quiet cul-de sac on a North & South exposed lot, and it's offering a spacious and comfortable living environment for families! (id:60626)
Magsen Realty Inc.
7328 Edmonds Street
Burnaby, British Columbia
*Showing by appointment only, do not disturb staff. * This is a rare opportunity to acquire a fully equipped BBQ and hot pot restaurant in the rapidly growing Edmonds area. The spacious 4,638 sqft interior accommodates 115 seats and includes 39 individual gas hook-ups with hoods at each table, making it ideal for Korean BBQ or hot pot concepts. The restaurant features 5 VIP rooms, 3 customer washrooms, and holds a liquor license valid until midnight. The kitchen is designed for efficiency and scale, equipped with 4 commercial hoods ranging from 8 to 12 feet, a walk-in cooler, and a walk-in freezer. With 4 years remaining on the current lease and two additional 5-year renewal options, plus a no demolition clause, this space offers long-term stability. Free customer parking adds convenience, and the location is primed for future growth'situated near the Southgate and Edmonds development projects, which will eventually bring over 12,500 new homes.Please contact the listing agent for more information today! (id:60626)
Grand Central Realty
14816 20a Avenue
Surrey, British Columbia
Welcome to Meridian By the Sea! Nestled at the end of a peaceful cul-de-sac, this charming 3-bedroom plus den home is situated on a rare and expansive 10,408 sqft lot. Perfect for families or those seeking extra space, the home features three generously sized bedrooms upstairs and a spacious den on the main floor. Lovingly maintained, the property boasts several key updates, including a new roof, windows, front door system, and fresh exterior paint. The open-concept layout is bathed in natural light, with large windows framing views of the sprawling backyard-a private oasis perfect for relaxation and outdoor entertaining. Conveniently located within the Semiahmoo Secondary and Thrift Elementary catchment, this home is just minutes from shopping, recreation, and parks, offering the ideal (id:60626)
Nu Stream Realty Inc.
16261 25 Avenue
Surrey, British Columbia
Welcome to this well-maintained 4 bed, 4 bath home in South Surrey's sought-after Grandview area. Sitting on a 6,067 sq ft lot, this 3,598 sq ft home features a functional layout with soaring ceilings in the family room and a open concept. The spacious kitchen flows seamlessly to the dining area and extends outdoors to a large glass-covered patio, perfect for year-round enjoyment. Upstairs boasts an oversized primary bedroom with a spa-like ensuite. The basement with separate entrance, the large flex/rec room can be easily converted into a suite(Check with City of Surrey). Close to Southridge Private School, Morgan Crossing shopping centre, parks, and Hwy 99. (id:60626)
Sutton Group-West Coast Realty (Surrey/24)
607 Eighteenth Street
New Westminster, British Columbia
Welcome to this 6 bdrm, 4 bath home in the desirable West End. Amazing river & city views from principle rooms & the roof deck which has natural gas hook up and a spot for your hot tub. Open main floor plan with huge kitchen with island, granite counters, s/s appliances incl: Sub Zero fridge, commercial gas range & Bosch dishwasher. Great floor plan for entertaining. The massive Master Bdrm has a 5 pce ensuite and WIC. The triple, CONCRETE garage is a real bonus. Other features incl: 6 zone hot water heat & HRV, in ground sprinklers, large crawl space for storage & more. Nine quality logs support the 50 feet porch, the house was designed by Italian designer. Open house:Jun 28&29 Sat&Sun 2-4pm (id:60626)
Nu Stream Realty Inc.
371 Woodsworth Road
Toronto, Ontario
Fabulous Family Residence With Many Updates. Move Right In And Enjoy! Most Impressive Foliage And Private Backyard. A Great Layout. Large Proportioned Rooms. Ideal Design For Separate Entertaining Or Warm Family Living. Formal Dining Room With Archway Opening Into The Living Room. Eat-In Kitchen W/ Stainless Steel Appliances, Granite Countertop And And Walk-Out To The Rear Deck And Gardens. Spacious Living Room With A Picture Window Overlooking The Front Gardens. Panelled Family Rm or Lib. L/L Boasts Sprawling Rec Room, Games Room And Ample Storage. Two-Car Garage. Impeccably Maintained. Easy to Rent at Good Rates. Close Proximity To Shops And Eateries At Leslie/York Mills, Top Schools, 401 And Neighbourhood Parks. 3 Min Walk To Oriole GO Station, Followed By A 30-minute Comfortable GO Train Ride To Union Station Just 33 Mins Total. (id:60626)
RE/MAX Realtron Barry Cohen Homes Inc.
9 Oakcrest Avenue
Markham, Ontario
A newly renovated bungalow with 18600sqf, a huge lot size next to Markville Mall . The hard wood flooring throughout the house, the kitchen cooktop and the central island are made of high-end marble, and have all the new appliances in it .All the new renovation bathroom are comfortable and practical and the bedrooms are professionally designed and fashionable. The sunroom is bright and spacious, and it is a good place to meet friends and have party there. The front and back yard are professionally designed for gardening, and most of the places are paved with stone bricks. The backyard has a wide terrace, children's activity area, flower garden, and rock climbing area and equipped with automatic sprinkler system.The frontyard is wide enough to park ten cars. The house is located in the central area of Markham, Minutes to HWY, GO, YMCA & The upcoming York U Campus,supermarkets, Markville Mall, schools and restaurants, Great school zone Markville High school. (id:60626)
Real Land Realty Inc.
2545 Pollard Drive
Mississauga, Ontario
Dream big at 2545 Pollard Drive! This breathtaking estate home boasts over 4000 sq ft of luxurious living space, perfect for entertaining and making memories. Highlights include a long-lasting 50 year metal roof and tens of thousand of dollars in premium upgrades throughout. The open-concept basement is a showstopper, featuring a massive eat-in kitchen ideal for socializing and hosting loved ones. Conveniently located near top-rated schools, highways, hospitals, shopping hubs and more - this incredible property truly has it all! (id:60626)
Sutton Group - Summit Realty Inc.
2545 Pollard Drive
Mississauga, Ontario
Welcome to Pollard Drive! An Exclusive Erindale area where very few homes come up for sale; Well sought-after, desired neighbourhood. This home offers tens of thousands in upgrades including long lasting 50 year metal roof, and over 4000 sq ft of living space, a large lot & spacious rooms. Updated crown moulding and base boards. Master bedroom with a walk-in closet, 5 pc ensuite & walk out to generous balcony. Open concept basement with large eat-in kitchen. Extended driveway w/patterned concrete surround. Convenient area in family oriented neighbourhood, close to schools - public/catholic elementary and high schools, highways, recreation centre, shopping & much more! Don't let this one pass you by! (id:60626)
Sutton Group Summit Realty Inc Brokerage
1243 Prairie Rose Drive
Kamloops, British Columbia
Step into luxury with this exquisite custom built home. The spectacular great room, features 21' custom coffered ceilings, Daizen fir beams, and floor-to-ceiling windows that illuminate the space with natural light. A gorgeous linear gas fireplace adds warmth and ambiance, perfectly complementing the stunning 2nd-floor bridge with glass railings. The chef's kitchen is a masterpiece of luxury, equipped with high-end custom cabinetry, dual wall ovens, a 6-burner gas cooktop, and a large quartz island. A convenient butler's pantry enhances functionality with a prep sink, and a beverage centre. The primary wing offers an exclusive retreat, complete with hardwood floors, coffered ceiling, and direct access to the deck with a hot tub. The en-suite bath features a double vanity, heated tile flooring, a custom walk-in shower, and a separate water closet. For entertainment, the home boasts an upper family room with expansive views, a pre-wired theatre room for cinematic experiences, and an elegant wine room with backlighting and custom cabinetry. Outdoors, the property borders Kenna Cartwright Park and includes a meticulously landscaped yard with an outdoor kitchen, ambient lighting under a 21' roof, and a custom water feature, creating an oasis of tranquility. The massive triple garage features heated bays, an oil/water separator, epoxy floor, and an EV charging outlet, ensuring every aspect of this home is designed to impress and deliver unparalleled luxury. (id:60626)
Royal LePage Westwin Realty
324 Main Street
Hartland, New Brunswick
For more information, please click Brochure button. A rare investment opportunity awaits! These three adjacent multi-unit properties offer a total of seventeen rental units. The fully rented buildings feature 9 garden style 2 bedroom apartments, 4 Ground floor 1 bedroom apartments, and 4 second level 2 bedroom apartments. Each unit has a full bath, laundry hookups, and each tenant pays for their own heat and lights. New roofing in the last 5 years. Located in downtown Hartland NB Canada, with a short 5 min walk to grocery, pharmacy, doctors, and other shopping. Regional hospital is a 5 min drive. All units are on monthly leases and fully rented to mostly seniors. A great opportunity to expand your investment portfolio. Rental rates are potentially well below market value, offering significant potential for increased revenue. Huge lots with ample parking for tenants and guests, a small storage building is included. With a lovely green space behind. (id:60626)
Easy List Realty
6735 130a Street
Surrey, British Columbia
Spacious and well-maintained, this 6-bedroom, 7-bathroom home is perfect for large families, multi-generational living, or investors seeking strong rental potential. The functional two-level layout offers bright, comfortable living areas and the flexibility to create separate suites for added income. Each bedroom is paired with its own bathroom, ensuring privacy and convenience. Sitting on a generous 7000+ sq.ft. corner lot, the property provides ample outdoor space for relaxation or future development. Whether you're looking to move in, rent out, or invest in long-term growth, this versatile home offers endless possibilities, including potential for rezoning or redevelopment. A rare opportunity to own a property that combines comfort, space, and excellent value. (id:60626)
Woodhouse Realty
4692 Glenwood Avenue
North Vancouver, British Columbia
This beautifully RENOVATED home sits on a rare, leveled lot with a 90' frontage in the highly desirable Canyon Heights area of North Vancouver. Located on the serene and wide Glenwood Ave, this home is within walking distance to North Vancouver´s top schools: just a 5-minute walk to Handsworth Secondary and 10-minute walk to Canyon Heights Elementary. The SINGLE-LEVEL, open-concept layout features a huge open kitchen and vaulted ceilings that create a spacious and airy feel, abundant natural light that fills the home through updated windows and skylights, 3 spacious bedrooms, 2 fully renovated bathrooms, and other recent updates including flooring and landscaping. PERFECT for families looking for a blend of tranquility and convenience in a PRIME LOCATION! (id:60626)
Exp Realty
48 Cedarhill Drive
Ottawa, Ontario
Nestled on a private, one-acre lot, this classic brick estate offers refined living in the prestigious Cedar Hill Golf and Country Club community. A circular driveway up a beautiful lawn and manicured garden leads to a grand double French door entrance, where skylights and cherry wood floors set the tone for timeless elegance. The gourmet kitchen features ivory cabinetry, black marble countertops, and an 8-burner WOLF range, flowing into a spacious family room with a bar and wine fridge. A main-level bedroom doubles as a home office or guest suite. The primary suite boasts wraparound windows, a sitting area, a spa-like ensuite, and a walk-in closet. Outside, a manicured backyard with an inground, salt watern pool and patio area provides the perfect retreat. With a finished basement, a three-car garage, and a private road with no through traffic, this rare offering combines estate living with urban convenience. This an exceptional opportunity to claim a coveted address in a community where privacy, prestige, and natural beauty converge. A dream lifestyle starts here! (id:60626)
Royal LePage Team Realty
4431 Colchester Drive
Richmond, British Columbia
BEAUTIFUL SWEET HOME that updated from 2009 to 2018. NEW ROOF 2017. NEW windows 2012, NEW furnace and H/W tank 2010. NEW electrical upgrade 2013; exterior painted 2010. LOVINGLY MIANTAINCED. Located in desirable Boyd Park on HUGE, MANICURED LOT! Community center nearby. $80K+ spent to customize, includes 2 level 'Trex' deck that surrounds the "Beachcomber" hot tube: 6 seats and under-water lighting. Raised flower beds, 10' privacy hedge, B/I garden lighting on timers, B/I watering system on timers. Inside, this house will not disappoint! Formal living, and separate dining - beautiful new kitchen in 2009 includes heated floors. Large family room down with custom built-ins and for big bedrooms up, master with w/in closet and 4 piece tons of storage and double garage! (id:60626)
Royal Pacific Realty Corp.
14 Julia Street
Markham, Ontario
Welcome to your dream 5-bedroom family home with lots of upgrades nestled on a quiet, private street in the prestigious Old Thornhill. A total of nearly 4000sqft living space. A finished basement featuring a nanny suite with a 3-piece bath and two recreational area. Enjoy the custom modern Italian designer Scavolini kitchen, direct garage access, main floor laundry and the private backyard. This home has top-ranked schools nearby and easy access to major roads, Bayview, Yonge, Hwy 407/404/401. Walking distance to parks, community centre, tennis club. Perfect for families! (id:60626)
Royal LePage Your Community Realty
431 Inglehart Street S
Oakville, Ontario
Delightful 2015 custom build over 3000SF total living space in prime location on quiet court in Old Oakville just steps to the GO, Whole Foods. Meticulously maintained & upgraded by orig owner. Attractive stone & Cape Cod siding facade. Large front foyer welcomes you to this impressive home w/custom cabinetry, 9' ceilings & 7" handscraped hickory hardwd flring, plaster crown moulding, solid core doors t/o. Open concept Living Rm w/gas FP & Dining Rm w/French doors w/o to deck & garden. Exceptional kitchen w/lg centre island for family breakfasts, extensive granite countertops, white custom cabinetry, stainless steel appl. Fab walk-in pantry. Main flr Mudrm entry from Garage w/Laundry, closet, Powder Rm. 3 lg BR & family bathroom w/dual vanity, granite counter, glass tub/shower. Primary suite feat large window, large walk-in closet w/extensive built-ins, lux Ensuite w/heated floors, jet soaker tub, lg walk-in glass shower, dual vanity, granite countertops, separate WC. 2 further BR w/double closets. Prof finished bsmt feat large windows, high ceilings, lux vinyl flooring, Rec Room, 3-Pc Bath, excellent storage closets. Top of the line Lennox Hi-eff furnace w/humidifier, air-cleaner, HRV system, Lennox AC, Sump pump. Oversized single garage w/high-end Pro-Slat wall storage, Electronic Door Opener. Backyard offers beautiful privacy, new 16 x 20 composite deck ('18) w/space for both outdoor dining & lounge areas. Custom window well safety covers. Extensive landscaping incl 5 gorgeous evergreen trees in the front enhancing privacy; property fencing ('18); Irrig sys ('22); river rock & paving stones in side yards & lining driveway. Oakville's top school district both public & private incl New Central PS, E.J.James French, Maple Grove PS & OTHS. Steps to OTCC Rec Centre & pool, Wallace Park skating, tennis, multiple playgrounds. Walking distance to Downtown Oakville, lake, harbour. 33 min Express GO to Union. Rare offering feat new construction in Prime Southeast Oakville (id:60626)
Royal LePage Real Estate Services Ltd.
840 E 38th Avenue
Vancouver, British Columbia
2 STOREY BRICK HOUSE ON A TREE LINED STREET. That in itself should sell you on this 1960's charmer. Renovated throughout; this 4 bdrm house plus den can be utilized as a one family home or as a residence plus revenue property. 6 year old roof can last 30 years. Updated appliances and kitchen cabinets. 2 bdrms above ground level with washer/dryer, home office w/separate entry. Upstairs; 2 bdrms, renovated kitchen with formal dining room, sunny, covered patio looking over the south exposed, fenced garden, fruit tree and oversized DOUBLE GARAGE. Perfect as a work space and will fit an oversized vehicle, complete with paved, lane access. Don´t miss your chance - own it today! Open House: Open House Jul 13 (Sun) : 1:30pm -- 4:30pm. (id:60626)
Royal Pacific Realty Corp.
1339 Greenbank Court
Coquitlam, British Columbia
You are welcome to come and enjoy this beautiful crafted property, surrounded by lush greenery, chirping birds, and fragrant flowers. Main level offers functional layout with bright living/ dining area, high celling and hardwood flooring, kitchen has quality cabinets, s/s appliances, granite countertops and island plus one bedroom & office with nice backyard with patio. Upstairs features a large master bedroom with vaulted celling + 3 good sized bedrooms + separate laundry room. Downstairs includes a fully finished LEGAL 2 bedroom suite that has its own kitchen/laundry/living area with separate entrance, plus an extra cozy media room for homeowners use. Walking distance to Coquitlam Town Centre, schools, and the skytrain. YOU MUST SEE !! OPEN HOUSE 1-3 Saturday ( June 21) (id:60626)
Nu Stream Realty Inc.
10210 Tsaykum Rd
North Saanich, British Columbia
Stunning 4-bed, 3-bath rancher situated on a scenic 0.25-acre lot with exceptional sun exposure in the desirable Pat Bay neighbourhood. This immaculate single-level home offers a spacious open-concept layout with the finest finishes. The modern Cape Cod design is complemented by large windows,16ft vaulted ceilings, and wide-plank hardwood floors throughout. The gourmet kitchen features shaker cabinetry, soft-close doors, premium appliances, quartz countertops, an oversized island, and a walk-in pantry. Retreat to the luxurious master suite with a 5-piece ensuite and walk-in closet. Outside, enjoy an expansive west facing patio space, ideal for entertaining or relaxing in the tranquil surroundings. Additional conveniences include an oversized double-car garage, radiant in-floor heating, a heat pump with A/C, and a partially covered rear patio to further enhance the appeal. Built without compromise, this home offers unparalleled quality and value in a peaceful, picturesque setting. (id:60626)
Macdonald Realty Ltd. (Sid)
11717 Lighthouse Court
Maple Ridge, British Columbia
Rare opportunity to develop a waterfront grand community plan in the historic Port Haney of Maple Ridge. This site is just over 10 acres and can be developed in several phases. This site is part of the new Transit Oriented Area Plan. The current TOA states up to 3 FSR & up to 8 storeys. A mix of medium density apartment residential, stacked townhouses & row townhouses. The price of raw land is $320 per sqft. Please contact listing agents for more information & a brochure. (id:60626)
Angell
1739 48 Avenue Sw
Calgary, Alberta
Every inch of this new luxury infill feels like a curated experience in refined design. Thoughtfully styled from the inside out, the home pairs timeless architectural details with contemporary softness—arched windows, warm wood tones, creamy stone finishes, and that quiet kind of luxury you feel the moment you step through the front door.Inside, you're greeted by a central foyer that opens into a bright, airy space with soaring ceilings and oversized windows that let in light from every angle. The front of the home features a private office enclosed with glass—perfect for work or quiet study—before transitioning into the heart of the main floor. The dining area connects naturally to a chef-inspired kitchen through a walkthrough butler’s pantry (complete with a second prep sink, beverage fridge, quartz counters, pantry shelving, and custom cabinetry for seamless organization), while the kitchen itself impresses with a full-height quartz backsplash, designer pendants, and panel-ready appliances including a gas cooktop, custom hood fan, and wall oven/microwave combo. The spacious living area feels open yet cozy, grounded by a GAS FIREPLACE with built-in shelving on either side and a view of the landscaped yard, with access to the custom mudroom with built-ins, adding the kind of functional polish that makes day-to-day life feel seamless.Upstairs, you’ll find TWO LARGE BEDROOMS, each with their own WALK-IN CLOSET and PRIVATE ENSUITE. The primary suite is a true retreat, featuring a dual vanity, freestanding soaker tub, and an oversized, fully tiled WALK-IN SHOWER with bench. The secondary bedroom has a bright 3-piece ensuite with a spacious tiled shower and elegant finishes. The laundry room on this level includes a built-in linen closet, quartz folding counter, and an under-mount sink—practical and polished.The third level is where things really elevate—literally. A bonus lounge area with a WET BAR opens onto a PRIVATE SOUTH-FACING BALCONY, making it a standout space for entertaining or relaxing in the sun. Another large bedroom with a full bathroom rounds out the top floor, offering flexibility for guests, teens, or a second home office.Downstairs, a fully developed basement includes a large rec room, built-in media setup, gym space, a fifth bedroom, and another full bath. There’s also ample storage and mechanicals tucked discreetly away.Located in the heart of Altadore, this home is surrounded by some of Calgary’s most sought-after schools. You're within walking distance to Altadore School (K–6) and Dr. Oakley School (Grades 3–9), with easy access to top private options like Rundle Academy and Lycée Louis Pasteur. Mount Royal University is just a 7-minute drive away, and Central Memorial High School and St. James are close by. Families will also love the proximity to River Park, Sandy Beach, and the Elbow River Pathway system. Marda Loop’s shops, cafés, fitness studios, and amenities are just a few minutes up the road, offering everything you need! (id:60626)
RE/MAX House Of Real Estate
38 Roblin Avenue
Toronto, Ontario
Welcome to 38 Roblin Ave A Stunning Custom-Built Family Home Of Modern Luxury And Timeless Elegance | Nestled In A Serene And Sought-After Neighbourhood, This Exquisite Residence Offers An Unparalleled Living Experience Where Sophistication Meets Comfort | Step Inside To Discover Bright And Spacious Principal Rooms, Accentuated By Soaring Ceilings - 10'4" On The Main Floor, 8'9" On The Second, And 7'9" On The Lower Level | Gourmet Eat-In Kitchen Is Equipped With Stainless Steel Appliances And An Oversized Island | The Sun Drenched Main Floor Living Area Features A Gas Fireplace And A Walk Out Basement Seamlessly Blending Indoor And Outdoor Living | The Upstairs Is Illuminated By Stunning Skylights, Leading To A Convenient Laundry Room | The Primary Bedroom Boasts A Luxurious Spa Inspired Bath, An Oversized Walk-In Shower And An Expansive Walk-In Closet | The Large 2nd and 3rd Bedrooms Share A Well Appointed Ensuite, With An Additional 3rd Bathroom Located Off The Hall For Convenience | The Serene Backyard Is An Entertainers Dream Featuring A Beautifully Maintained UV Filtered Pool (Efficient & Low Maintenance) | A Putting Green Alongside A Meticulously Maintained Yard | The Lower Level Is Designed For Ultimate Enjoyment, Complete With A Gym/Nanny's Room, A Spacious Family Room And Dedicated Play Area With A Walk Up To The Yard | Situated Within The Coveted Diefenbaker ES District And Just Moments From Shops, TTC And Parks | The Home Offers The Perfect Blend Of Luxury and Convenience | Has Been Cared For By Its' Current Owners With All Systems Being Serviced Regularly | Simply Move In And Enjoy The Lifestyle You Have Been Dreaming Of! *****OPEN HOUSE SAT JUN 14 & SUN JUN 15 @ 2PM-4PM***** (id:60626)
Bosley Real Estate Ltd.
9001 90 Street
Sexsmith, Alberta
Highway location in the Town of Sexsmith, nine miles north of Grande Prairie, adjacent to CN Rail mainline - suitable for siding with multiple tracks, 500m of unobstructed frontage on Highway #2 service road, direct heavy truck access via paved road to 95 Avenue and Highway #2, zoning approved for heavy industrial use including hazardous goods, full municipal services available within 500m of site, dugout on site suitable for fire fighting water reservoir, site area of 23.01 acres plus an additional 3.5 acres available for extended rail siding, priced at $95,000 per acre. Disclosure: owner principal Charles Russell is licensed under the Real Estate Act of Alberta. (id:60626)
Houston Realty.ca
156 Winthrop Crescent
Vaughan, Ontario
Welcome to 156 Winthrop Crescent. Located in the sought-after Sora Vista community at Teston Rd and Pine Valley Dr. This 42 detached home by CountryWide offers 4 bedrooms, 2 garages, and elegant finishes throughout. Surrounded by green meadows and nature, Sora Vista brings tranquility to your doorstep, while placing you mins from Vaughans best shopping, dining, and entertainment. Enjoy nearby attractions like the McMichael Canadian Art Collection, Canadas Wonderland, and the Kortright Centre for Conservation.Step inside and be greeted by 10-ft ceilings on the main floor and 9-foot ceilings on the 2nd, accented by stunning hardwood flooring throughout. Every detail has been thoughtfully designed to elevate your living experience. The heart of the home features a gourmet kitchen with a flush quartz breakfast bar, a bright eat-in area, and an extra-large double-door walkout to an inviting backyard perfect for entertaining or relaxing outdoors.This stunning home comes fully loaded with over $270k in luxury upgrades, offering the ultimate blend of sophistication, comfort, and modern convenience. From the moment you step inside, youll notice the upscale features starting with 10-foot ceilings on the main floor and 9-foot ceilings on both the second floor and basement, creating an open and airy atmosphere throughout. Elegant 5 wide engineered hardwood flooring, smooth ceilings, and upgraded 8 interior doors add a refined touch to every room, while LED pot lights and stylish light fixtures brighten the space with modern flair.The kitchen is a chefs dream, featuring extended height cabinets with crown molding, quartz countertops, a flush breakfast bar, and a premium Wolf/Sub-Zero appliance package, including a professional 6-burner gas range and stainless steel Sub-Zero fridge. The primary ensuite is a spa-inspired retreat, boasting a frameless glass shower with a rain head and handheld, 2 recessed pot lights, and a freestanding soaker tub with deck-mounted chrome filler. (id:60626)
RE/MAX Ultimate Realty Inc.
10726 Nighthawk Road Unit# 60
Lake Country, British Columbia
Lake Country Luxury Craftmanship at Its Finest. Perched on 1.35 acres in one of Lake Country’s most sought-after communities, this private estate offers the perfect blend of luxury living and peaceful Okanagan beauty. This is more than a home—it’s a lifestyle. Surrounded by rolling hills, vineyards, and the shimmering waters of Okanagan Lake, this property boasts jaw-dropping panoramic lake views that stretch as far as the eye can see. Whether you’re sipping your morning coffee on the patio or entertaining at sunset, the view will never get old. Step inside the thoughtfully designed residence and you’ll find spacious, light-filled interiors, high-end finishes, and all the comforts you’d expect from a luxury home in one of BC’s most desirable regions. With ample room for family and guests, the layout offers flexibility, privacy, and flow—perfect for everyday living or unforgettable gatherings. Outside, your personal oasis awaits. The expansive lot provides the space to breathe, roam, and relax. Build a garden, or simply enjoy the serenity of your own private piece of paradise. This property is part of a well-run strata that takes care of the essentials, allowing you to focus on living the good life. Located just minutes from world-class wineries and hiking trails, this is the definition of Okanagan living—peaceful, luxurious, and connected to nature. Don’t just dream it. Live it. (id:60626)
Coldwell Banker Horizon Realty
11705 Brookmere Court
Maple Ridge, British Columbia
Rare opportunity to develop a waterfront grand community plan in the historic Port Haney of Maple Ridge. This site is just over 10 acres and can be developed in several phases. This site is part of the new Transit Oriented Area Plan. The current TOA states up to 3 FSR & up to 8 storeys. A mix of medium density apartment residential, stacked townhouses & row townhouses. The price of raw land is $320 per sqft. Please contact listing agents for more information & a brochure. (id:60626)
Angell
3861 Triumph Street
Burnaby, British Columbia
BEAUTIFUL 3-level 1/2 duplex in vibrant Burnaby Heights!NO STRATA FEES.Well designed,open concept floor plan w/high ceilings on the main floor opens up to a fully covered balcony,perfect for year-round enjoyment. Gourmet kitchen w/integrated appliances & grand waterfall island. Upstairs 3 spacious BDRM/ 2BTH. Walkout LEGAL SUITE with separate entry 3BDRM/1BTH/laundry.A/C, HRV, Radiant heated floors, and security cameras enhance your living experience. One car garage, plus additional uncovered parking in back. Perfectly situated in a tranquil, family friendly enclave, this home is steps from Gilmore Elementary, 5 Min drive to Alpha Secondary, and 3 Min drive to Eileen Dailly Pool. Proximity to Hastings Street shopping, access to bus routes, Amazing Brentwood, Costco, Hwy1, & parks. (id:60626)
Sutton Group - 1st West Realty
12629 90 Avenue
Surrey, British Columbia
Beautifully maintained 4,200 SF home on a flat 6,900 SF lot in sought-after Queen Mary Park! This 8-bedroom, 5-bath home features soaring open-to-below ceilings and a bright, open layout that stands out in the neighbourhood. Equipped with radiant heating, air conditioning, central vacuum, and other high-end features. Also includes a legal 2-bedroom suite-perfect for rental income or extended family. The home still feels brand new! Don't miss this opportunity-book your private showing today! (id:60626)
Real Broker
10911 Gilbert Road
Richmond, British Columbia
Attention Owners/ Builders. Mainly Lot Value. The property is to be sold "AS IS, WHERE IS" . Do not walk on the Property without an appointment. The house is old but livable. The City of Richmond confirmed allowing Small-Scale Multi-Unit Housing (4 units) . West of Gilbert in the Prime Development Area. Reputable school catchment. Build your dream homes or 4 separate homes that live close to your loved ones. Don't miss this rare opportunity (id:60626)
Multiple Realty Ltd.
170 4231 Hazelbridge Way
Richmond, British Columbia
CENTRAL PLAZA, LOCATED IN CENTRAL RICHMOND, BEHIND ABERDEEN MALL, THE BEST GROUND FLOOR CORNER UNIT IN THE MALL. PLEASE DO NOT DISTURB THE TENANT OR WALK-IN THE UNIT WITHOUT APPOINTMENT! PLEASE CALL LISTING AGENT FOR ALL INFORMATIONS. ALL MEAS. ARE APPROX. (id:60626)
Grand Central Realty
12644 27a Avenue
Surrey, British Columbia
Welcome to this exquisite updated home in Crescent Beach Ocean Park, a highly sought-after neighbourhood. This bright south facing back yard home with an almost 8000 sqft level lot sits in perfectly quiet family oriented street. Almost all renovations throughout the home over last 10 years: New Roof, New Whole House Painting, New Hardwood Floorings, New Carpet, New Tiles, New All Windows, New Cover Deck, New Hot Water Tank, New Bathrooms, New Furnace, New Whole Kitchen with New Appliances, New Washer & Dryer. Well maintained yards. All this adjacent to public transportation, boutique shopping, parks, trails, easy highway access, and walking distance to Crescent Beach. Great catchment schools: Crescent Park Elementary & Elgin Park Secondary. Must See!!! Offers if any to be reviewed July 2 at 6pm. (id:60626)
Royal Pacific Riverside Realty Ltd.

