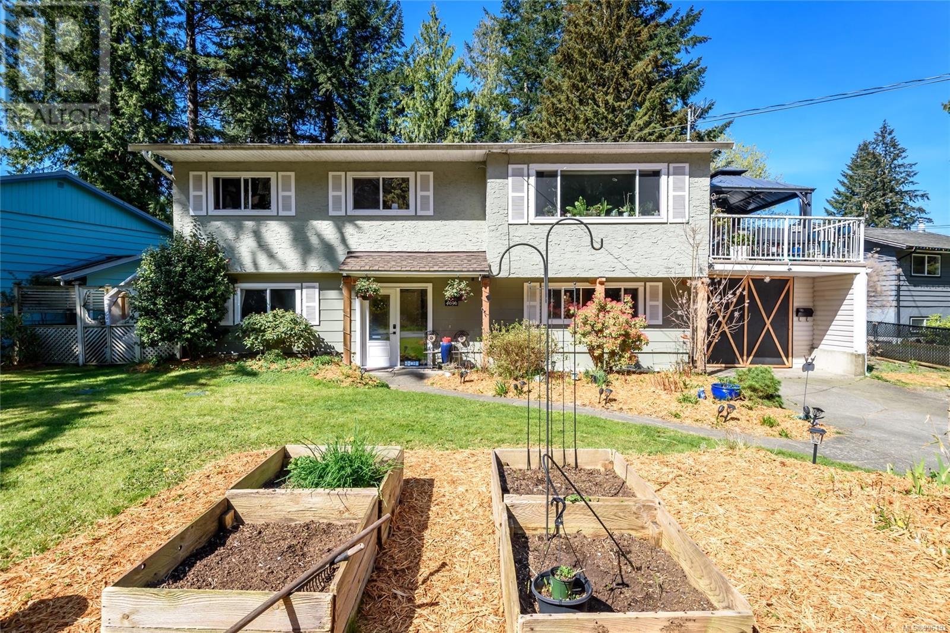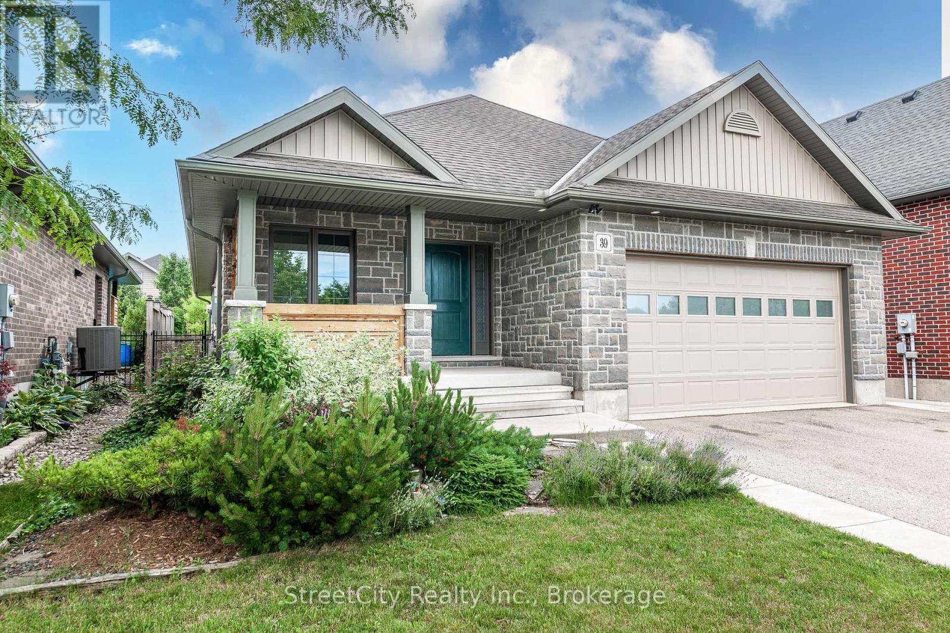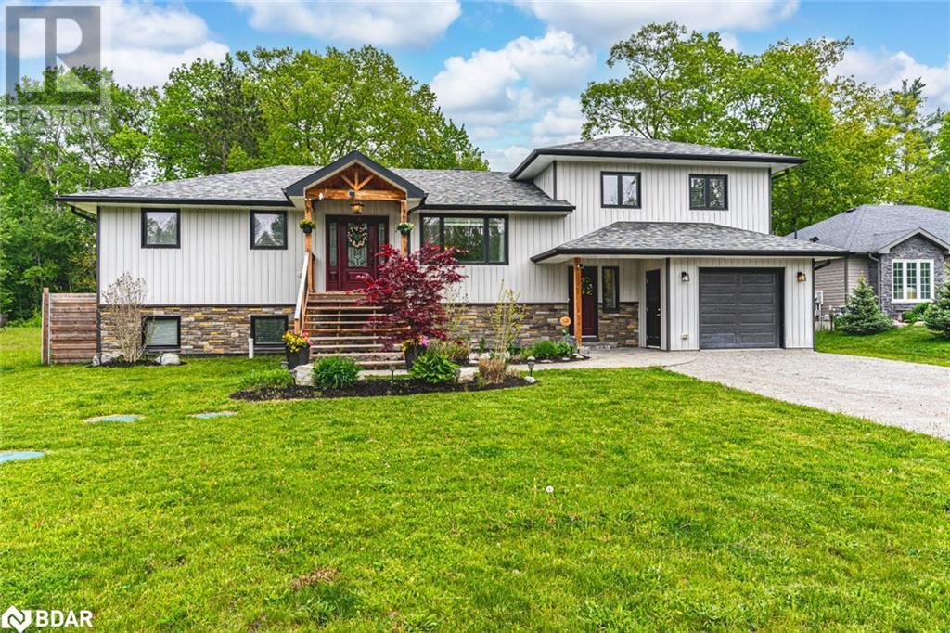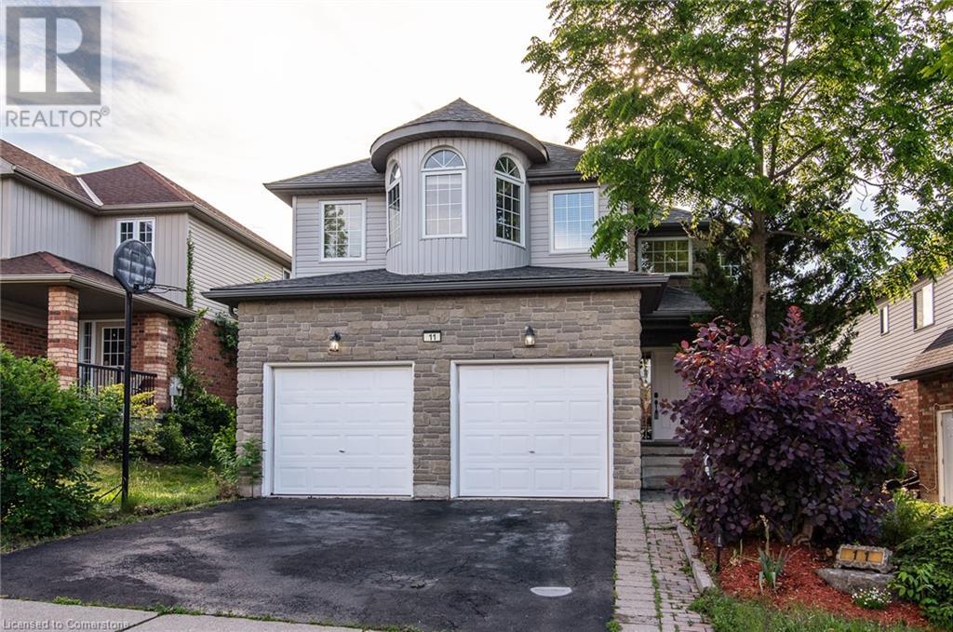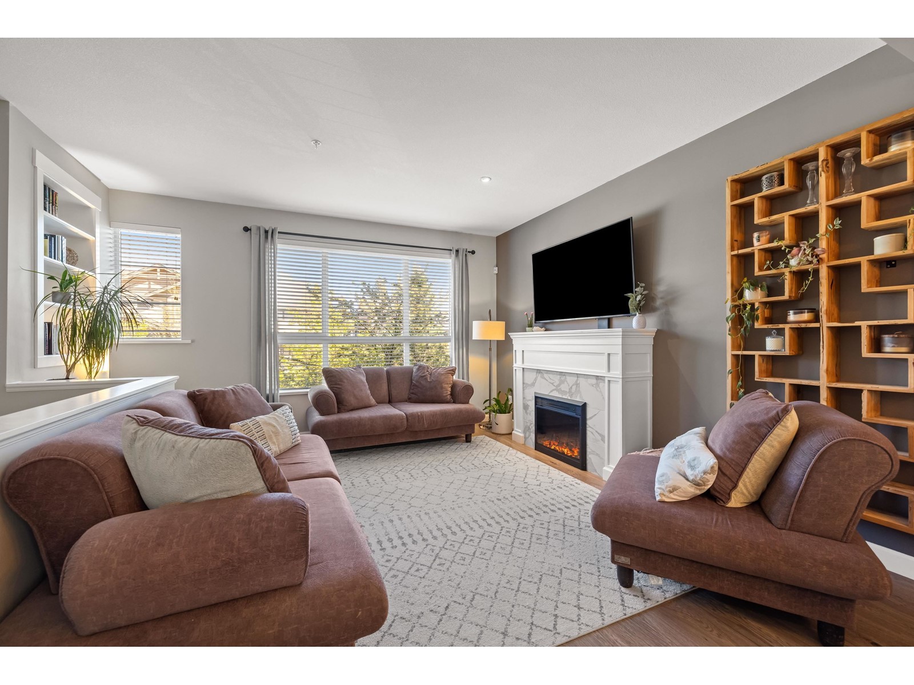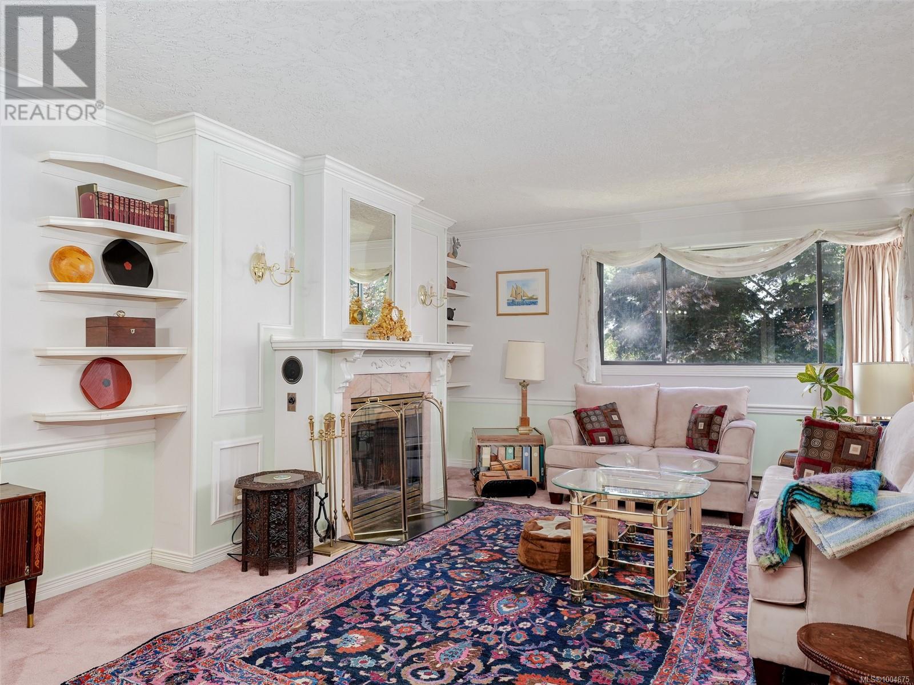4696 Gail Cres
Courtenay, British Columbia
Nestled on a quiet crescent just minutes from Courtenay’s vibrant amenities, this charming 2,194 sq ft character home offers the perfect blend of rural serenity and urban convenience, ideal for families or those seeking a peaceful retreat. Recently updated with fresh paint and mini-split heat pumps on both levels, this 4-bedroom, 2.5-bath two-storey residence boasts modern comforts and timeless appeal. Upstairs, the bright primary bedroom features a 2-piece ensuite, accompanied by two additional bedrooms and a 4-piece bathroom, while the lower level includes a non-conforming in-law suite with a bedroom, living room, laundry, and a tastefully updated kitchen, perfect for extended family or guests. Situated on a generous 0.23-acre lot, the property is enveloped by mature trees providing shade and privacy, with a spacious yard for kids, gardening, or relaxation, complemented by a garden shed. The carport, equipped with removable barn doors, offers flexible storage or parking, alongside dedicated space for a boat or RV. Located in a family-friendly neighborhood, this home is steps from trails connecting to Seal Bay and a short walk to Huband Park Elementary and Vanier Secondary, with shopping, Vanier Sports Centre, and services just a quick drive away. Whether you’re drawn to the tranquil ambiance, the excellent school catchment, or the seamless blend of indoor-outdoor living, this Courtenay North haven delivers an unmatched lifestyle. Schedule your viewing today to experience this gem for yourself. (id:60626)
Royal LePage-Comox Valley (Cv)
503 Bonaventure Court
Greater Sudbury, Ontario
Discover the Redefined Luxury of the Fairview Model: A Detached Home by "Belmar Builders". specious foyer and open concept, Main floor with 9 foot ceiling that creates a bright and airy atmosphere, beautiful kitchen featuring quartz countertops ,Large central island and oversize walk-in pantry "Enjoy stunning quartz countertops in the kitchen and all Washrooms. The second floor features four bedrooms and two full Washrooms. Just minutes from all amenities, including walking distance to Timberwolf Golf Club, Cambrian College, and New Sudbury Shopping Centre. New homeowners will experience everything New Sudbury has to offer." (id:60626)
Homelife Silvercity Realty Inc.
157 Ridgemont Crescent
Fernie, British Columbia
Charming Family Home in Prime Ridgemont Location Located just steps from downtown Fernie, this beautifully updated 3 bedroom, 2 bathroom home offers the perfect blend of modern comfort and small-town charm. The main level features a fully renovated kitchen with granite countertops, stainless steel appliances, and sleek new cabinetry—ideal for both everyday living and entertaining. The lower level offers a spacious family room, cozy wood-burning stove, a stylish 3-piece bathroom with in-floor heating, and convenient front-loading washer and dryer. Recent exterior upgrades include new vinyl windows, shingled roof, a fully fenced backyard, and a large storage shed. The property also boasts ample parking space, making it both practical and inviting for families and guests alike. Don't miss this opportunity to own a move-in ready home in one of Fernie’s most sought-after neighbourhoods. (id:60626)
RE/MAX Elk Valley Realty
1404 - 90 George Street
Ottawa, Ontario
Welcome to 90 George Street Unit 1404 a rare opportunity to own a sophisticated condo in one of Ottawas most iconic buildings, right in the centre of the ByWard Market. This beautifully designed 2-bedroom + den unit offers sweeping, unobstructed views of the Parliament Buildings, Gatineau Hills, and the lively Byward Market below. Whether you're enjoying the sunset or watching fireworks from your oversized private balcony, the city is at your feet.Inside, the open-concept layout is both functional and elegant. The kitchen features a granite countertop, a stylish eat-up breakfast bar, and high-quality wood cabinetry with generous storage seamlessly flowing into the living and dining area where floor-to-ceiling windows flood the space with natural light. The living room also provides direct access to the patio perfect for entertaining or relaxing above the city buzz.The primary bedroom is a true retreat, complete with floor-to-ceiling windows, a walk-in closet, and a luxurious 4-piece ensuite with a large soaker tub and fully tiled finish. The second bedroom features incredible city views, and its own walk in closet. A separate den with tiled flooring offers the flexibility of a home office, guest space or extra storage. The main 3-piece bathroom includes a fully tiled glass shower and a sleek wall-hung vanity, completing the interior layout.As a resident, enjoy 24/7 security and premium amenities including an indoor saltwater pool, hot tub, on-site gym with premium equipment, and a landscaped rooftop terrace. And when youre ready to explore outdoors, scenic trails and riverside bike paths are just a short walk away connecting you to nature without ever leaving the city. This is downtown living at its very best with top-tier restaurants, shops, galleries, and Ottawas cultural landmarks just steps from your door. (id:60626)
RE/MAX Hallmark Realty Group
55 Etherington Crescent
Barrie, Ontario
Spacious Family Home on a Premium Lot in West Bayfield! this 4 bed, 3.5 bath home sits on a pie-shaped lot in a quiet, family-friendly neighbourhood. Bright and airy with sun-filled living/dining, a large eat-in kitchen with walkout to a deck, and a mature treed backyard perfect for entertaining. Main floor includes a cozy family room, main floor laundry, and stylish ceramic/laminate floors w/o from main floor laundry room to garage. The finished basement offers a rec room with gas fireplace, and 3-piece bath. Bonus features: , in-ground sprinkler system, and over 2,850 sq ft of finished living space. Close to great schools, parks, shops, and transit this is Barrie living at its best! (id:60626)
Homelife/vision Realty Inc.
35 Bramwell Court
Bedford West, Nova Scotia
Welcome to 35 Bramwell Court, Located on a quiet cul-de-sac in The Parks of West Bedford, this stunning home backs onto protected greenspace, offering privacy and peaceful views right from your backyard. Thoughtfully upgraded throughout, the main floor features 9-foot ceilings, large windows for tons of natural light, a 50 Napoleon fireplace, and a beautiful kitchen with solid surface countertops, an oversized island, and a massive butlers pantryperfect for storage and prep. Upstairs, youll find spacious bedrooms and a gorgeous primary suite with a spa-like ensuiteincluding in-floor heating, a soaker tub, tiled shower, and floating vanity. All four bathrooms in the home have in-floor heating, and the home runs on a fully ducted heat pump system for year-round efficiency. The walkout basement adds even more living space with a bright rec room and a stylish wet bar, complete with bar sink, counter space, and room for a beverage fridgeideal for entertaining. Other features include smart home tech, custom blinds, and a maintenance-free composite deck with glass railing. Just a short walk to West Bedford School and close to all the areas best amenitiesparks, shops, cafes, and more. This home has everything youre looking fordont miss it! (id:60626)
Royal LePage Atlantic
39 Greenberg Place
Stratford, Ontario
Have a look at this rare 1500sqft, 4 bedroom family friendly bungalow in "The Fields". The spacious foyer leads to a bright open concept main level. Quartz kitchen w/ island, walk-in pantry & stainless steel appliances, dedicated dining area & great room w/ coffered ceilings & gas fireplace. Primary bedroom including an updated 3pc ensuite w/ glass shower & walk-in closet. Two other main level bedrooms & 4 pc family bath.Gracious mudroom entrance from the garage w/ laundry and built-in cabinetry. Fully finished basement w/ dedicated office area, a fourth bedroom & a 2pc bath. Private, fully fenced rear yard w/ huge deck and mature gardens. Attached garage and double drive. Premium location on a low traffic, dead end street across from a park w/ playground. Quality built by B&S Construction in 2012. Call for more information or to schedule a private showing. (id:60626)
Streetcity Realty Inc.
45 Evergreen Avenue
Tiny, Ontario
TURN-KEY BUNGALOW WITH ELEGANT FINISHES & IN-LAW SUITE POTENTIAL NEAR GEORGIAN BAY! This impeccably constructed bungalow, built in 2019, is set on a spacious 82 x 189 ft lot, offering 0.36 acres of privacy and natural beauty with mature trees surrounding the property. Designed for both style and function, the open-concept interior is bright and welcoming, showcasing vinyl plank flooring, pot lights, and tasteful neutral finishes throughout. At the heart of the home, the stunning kitchen impresses with stainless steel appliances, a generous butcher-block island, pendant lighting, sleek white cabinetry, an apron-style sink, and a subway tile backsplash. The adjoining dining and living areas are perfect for gatherings, featuring custom built-ins, a shiplap feature wall, and large windows that fill the space with natural light. The spacious primary bedroom is tucked away in a private section of the home, separate from the other bedrooms, and includes a large walk-in closet and an elegant ensuite. The bright lower level offers in-law potential, complete with 8.5-ft ceilings, a walk-up entrance to the garage, a large rec room with a bar area, a bedroom, and a full bathroom. Additional highlights include a fully insulated attached double-car garage with drive-through access, a high-efficiency furnace, and a 200-amp electrical panel for reliable comfort and energy efficiency. Situated near Georgian Bay’s beaches, parks, grocery stores, dining, schools, and outdoor recreational activities, this modern, move-in-ready home offers comfort in a quiet and peaceful location. Don’t miss the chance to make this exceptional property yours! (id:60626)
RE/MAX Hallmark Peggy Hill Group Realty Brokerage
11 Apple Ridge Drive
Kitchener, Ontario
Charming 3-Bedroom Home in Prime Location – Move-In Ready! Welcome to 11 Apple Ridge Drive located in desirable Doon South. This well maintained 3-bedroom, 2.5-bathroom home offering comfort, space, and unbeatable convenience. Freshly painted throughout, this inviting property is ideal for families and commuters alike. Step into a bright eat-in kitchen featuring granite countertops and granite tiled floors, perfect for everyday meals or entertaining. The formal dining room boasts a cozy gas fireplace, while the spacious living room offers plenty of space to relax and unwind. Upstairs, the primary suite features his-and-hers closets and a luxurious ensuite bathroom with a jetted soaker tub – your private retreat after a long day. The finished rec room adds extra versatility – perfect for a playroom, home gym, or media space. Step outside to a large deck and enjoy your private, fenced backyard complete with mature cherry and apple trees – great for summer barbecues or peaceful evenings. Location Highlights: Walking distance to top-rated schools Minutes to Hwy 401 – ideal for commuters Close to grocery stores, pharmacy, restaurants, LCBO, dentists, pet stores, and more Don't miss your chance to own this turn-key home in a sought-after neighborhood. (id:60626)
RE/MAX Solid Gold Realty (Ii) Ltd.
2 7059 210 Street
Langley, British Columbia
This beautifully maintained home offers 1,851 sq. ft. of thoughtfully designed living space with 3 beds, 3 baths, & versatile rec room/flex area. The main floor features an open-concept layout w/ 9-ft ceilings, a cozy living room w/ built-in shelving, fireplace, & a spacious dining area. The stunning kitchen boasts white shaker cabinets, quartz countertops, SS appliances, a large island w/ seating, and a convenient breakfast bar. A powder room on this level adds extra convenience. Upstairs, you'll find three generously sized bedrooms, including a primary suite complete w/ a 4-piece ensuite & walk-in closet. The lower level includes a bright rec room/flex space that opens to a fully fenced yard, ideal for kids & pets. Stay comfortable year-round w/ built-in A/C. Located in a quiet and desirable part of Willoughby, this home is just steps from the upcoming Smith Athletic Park & close to top-rated schools, shopping, dining, & parks. Everything you need is right around the corner! 2 Pets allowed! (id:60626)
RE/MAX Treeland Realty
15720 Oyama Road
Lake Country, British Columbia
SEMI LAKEFRONT- Tastefully updated 1423 sq. ft. building set on .12 of an acre perfectly positioned right across from the beach on Wood Lake and the rail trail in Oyama. Future land use for Mixed Use Commercial, providing both immediate rezoning potential and long-term holding value. Each side of the building has its own 2-pce bathroom. New 200 amp service. Given the immediate proximity to the rail-trail and both Wood and Kalamalka Lakes, there is great potential for a buyer to run an owner-operated business. Perhaps a cafe, restaurant, pub etc. The options are limitless. Bring your ideas. (id:60626)
Engel & Volkers Okanagan
1335 Rudlin St
Victoria, British Columbia
Come view this charming townhouse nestled in a peaceful, garden-wrapped corner of Victoria, this spacious 4-level townhome offers 2,337 sq ft of well-designed living space, including two upper-level bedrooms with their own bath and natural light from beautiful skylights, this home is ideal for families or those seeking extra room to grow. Step inside to discover elegant bamboo flooring, a wood burning fireplace, and a large master bedroom with well-maintained carpet. Surrounded on three sides by a gorgeous and relaxing shared garden space along with friendly neighbors who have the greenest of thumbs. Whether you are enjoying the bright and airy ambiance inside or the comfort of your deck, this home is ready to be lived in and loved. Walking distance from schools for all ages as well as the ever-quaint neighborhood of Fernwood and close to downtown, you can comfortably live here car free, though it comes with two parking spaces. Book your showing today. (id:60626)
Sotheby's International Realty Canada

