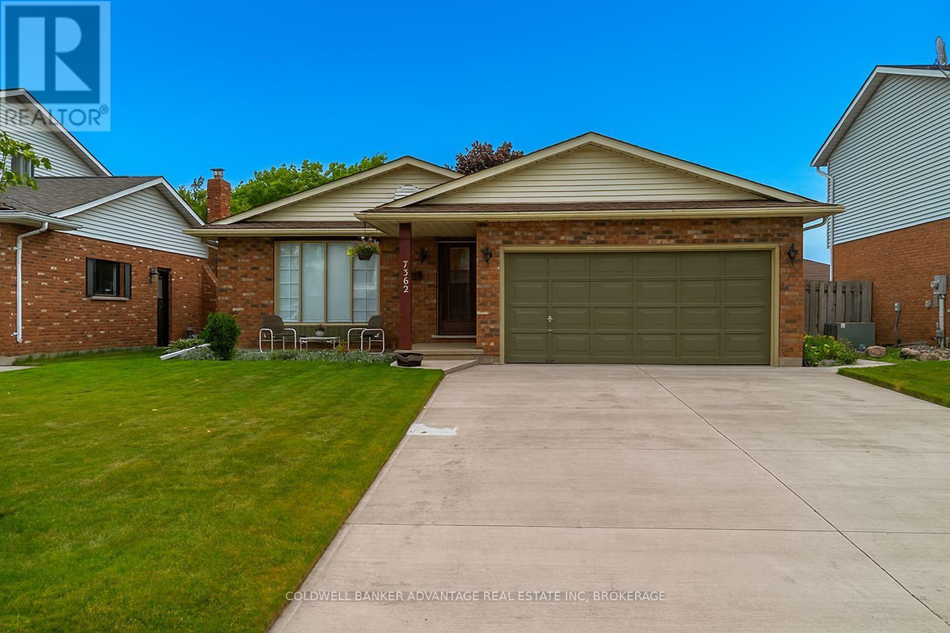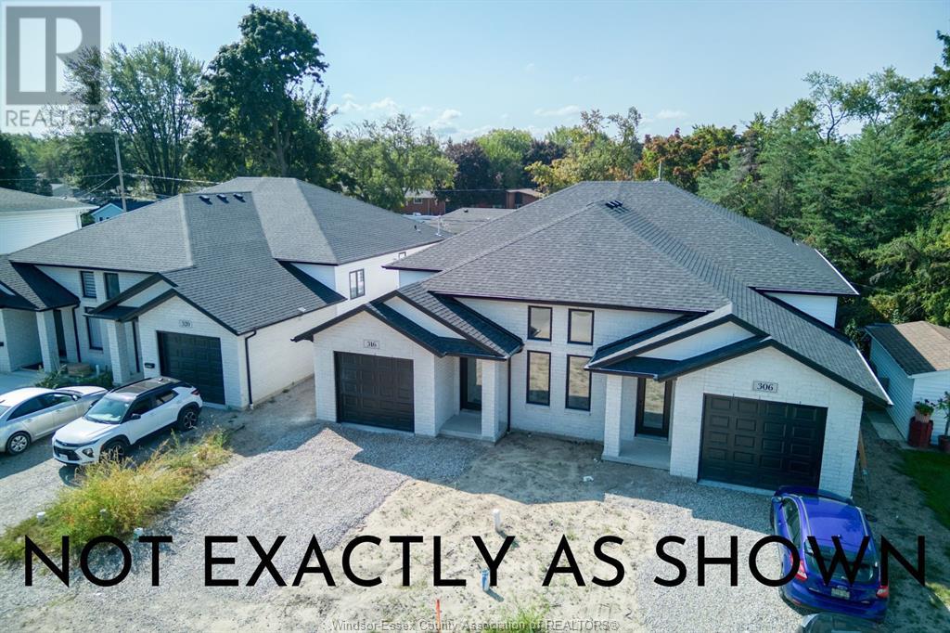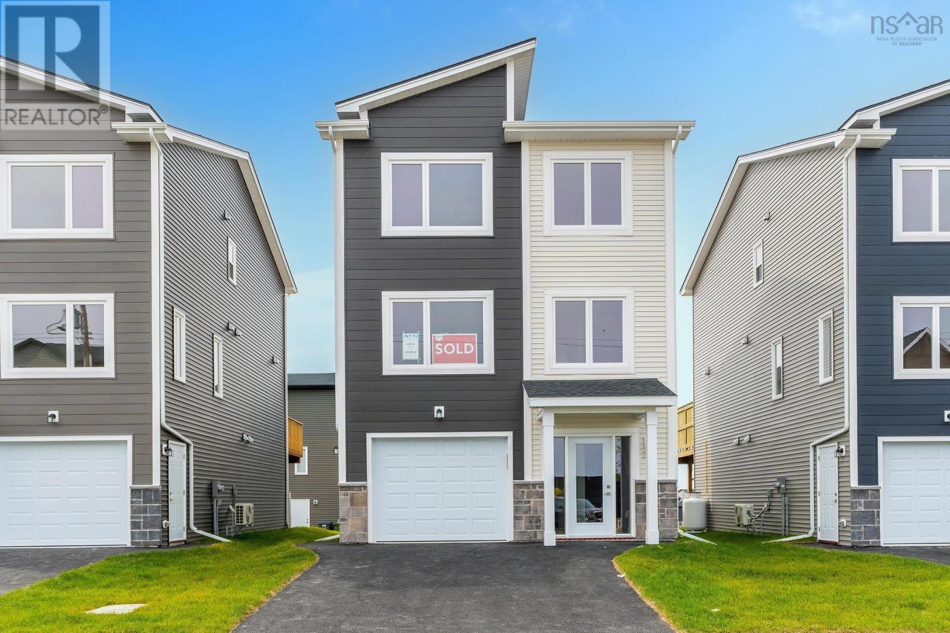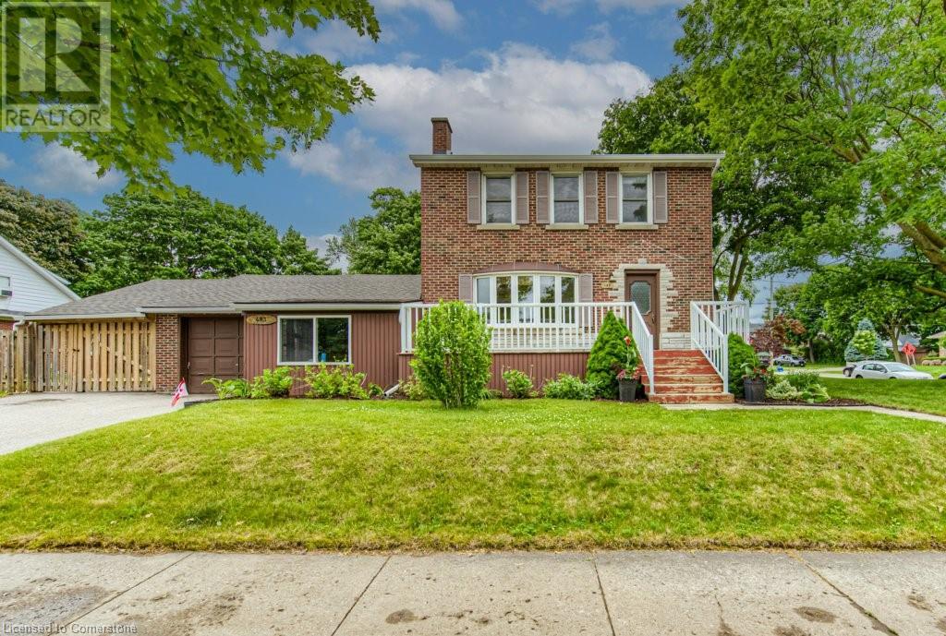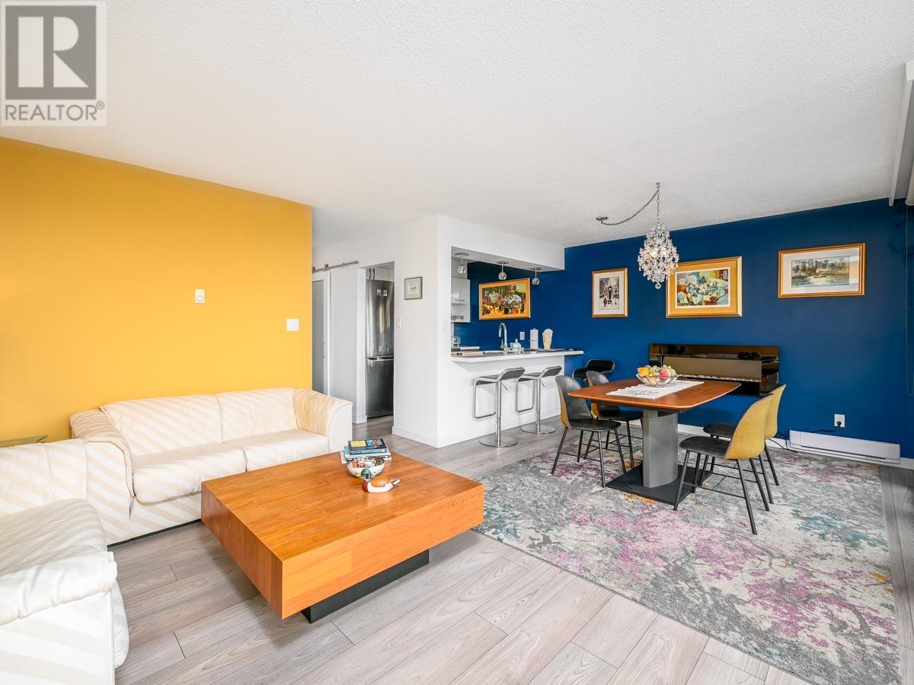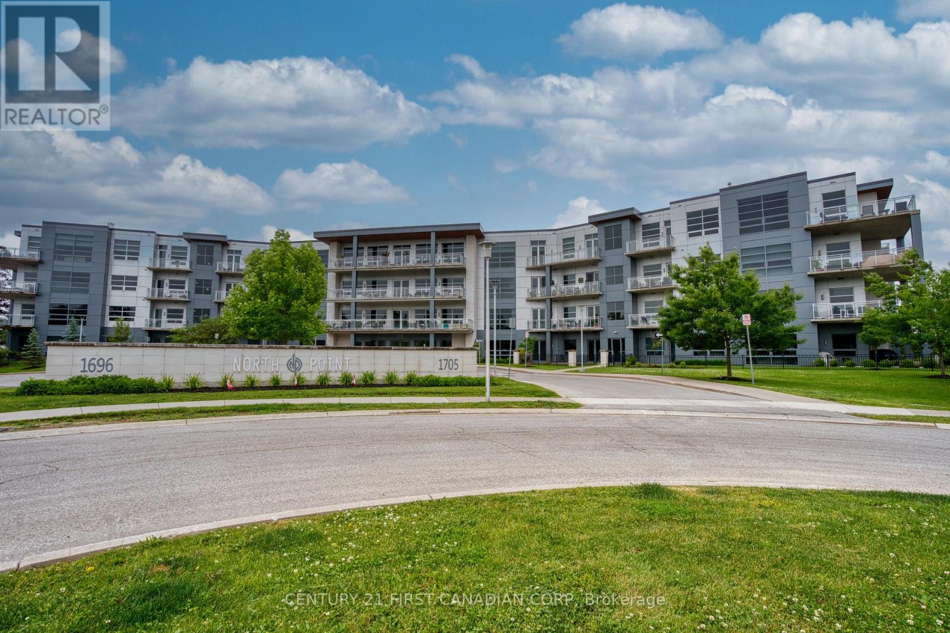15 Cityline Point Ne
Calgary, Alberta
Welcome to this stunning 1606 sq. ft. home in the highly sought-after community of Cityscape!Thoughtfully designed for modern living, this beautiful property features a spacious main floor with a bright and inviting living room—ideal for both relaxing and entertaining. The gourmet kitchen is a chef’s delight, complete with sleek stainless steel appliances and ample cabinetry.Upstairs, discover three generously sized bedrooms, including a luxurious primary bedroom featuring a 4-piece ensuite and a walk-in closet. A 4 piece main bathroom, a convenient upstairs laundry room, and a versatile bonus room—perfect for a home office, playroom, or guest space Additional highlights include a front-attached double garage and an undeveloped basement with a separate side entrance, offering endless potential for customization and extra living space.This home seamlessly blends comfort, style, and future potential. Don’t miss the opportunity to make it yours! (id:60626)
Real Estate Professionals Inc.
1101 4132 Halifax Street
Burnaby, British Columbia
Welcome to your spacious 855 sq.ft. 1-bedroom plus DEN in this sought-after building. The building amenities include: Indoor Carwash Station, Inside EV Parking, Community garden and plendy of visitor parking. Amenities: The Amazing Brentwood, Madison Centre, SkyTrain stations (Gilmore & Brentwood), Save-OnFoods, T& T Supermarket, Parks (Willingdon Park & new dog park), and countless restaurants. Building amenities include a fully equipped gym, outdoor pool, private yard, hot tub, sauna, guest suites (2), bike room & media room. Short distance to Hastings Shops & Confederation Park and all school levels ( Public & Private) . Comes with one secured underground parking stall & a storage locker. (id:60626)
Trg The Residential Group Downtown Realty
130 Evanscrest Road Nw
Calgary, Alberta
Legal Suite. Prime Location. Limitless Potential.Welcome to 130 Evanscrest Road NW—where lifestyle meets opportunity in the heart of Evanston, one of NW Calgary’s most established and family-friendly communities.This beautifully designed home features a builder-built LEGAL BASEMENT SUITE spanning over 720 sq. ft., complete with a private entrance, full kitchen, laundry, and bathroom. Whether you’re looking for mortgage support, multigenerational living, or a turn-key rental, this suite delivers unmatched versatility and long-term value.Step inside the main home and enjoy an airy, open-concept layout perfect for everyday comfort and entertaining. The chef-inspired kitchen showcases a gas range, stainless steel appliances, modern cabinetry, and a large central island—the perfect gathering place for family and friends.Upstairs, you’ll find three spacious bedrooms, including a tranquil primary retreat with a spa-like ensuite featuring a soaker tub, separate glass shower, and ample storage.All of this just minutes from top-rated schools, shopping, parks, playgrounds, and scenic walking paths. Whether you're a first-time buyer, investor, or growing family—this home checks every box. (id:60626)
Manor Real Estate Ltd.
7362 Nathan Crescent
Niagara Falls, Ontario
Are you looking for a quiet cul-de-sac property nestled in a mature and sought-after neighbourhood? YOU'VE FOUND IT!! Welcome to 7362 Nathan Cres. This solid and spacious 4-level backsplit has 3+1 Bedrooms, 2 Fully Updated Bathrooms, is situated on a deep 130-foot fully fenced lot & offers the perfect blend of comfort, space, and tranquility. Step inside to discover gorgeous, updated hardwood flooring throughout the main & upper level, including all bedrooms. Main level consists of a large living room, separate dining room, eat-in kitchen offers ample space for casual dining & provides direct access to your private, professionally landscaped backyard, perfect retreat for relaxing or entertaining.The lower level features a cozy family room w/ fireplace, a 4th bedroom, and a stylish 3-piece bath, ideal for guests, teens, or extended family. The basement level includes a dedicated laundry area, a spacious workshop/storage room, and potential for future living space. Updates include - Hardwood Flooring(2012/21), Bathrooms(2023/25), Roof '15, Concrete Drive '15 , AC '23, and fresh paint from top to bottom! Only minutes to all amenities, Costco, the roar of Niagara Falls, & the future Niagara South Hospital. This property shows pride of ownership throughout & well cared for by the same owner for almost 30 years. Be the next family to appreciate this home and fantastic location! (id:60626)
Coldwell Banker Advantage Real Estate Inc
1240 Surrey
Lasalle, Ontario
AMAZING VALUE FULLY FINISHED BOTH FLOORS. 2 KITCHENS 4 BRS, 3 BATHS 2 LAUNDRY RMS, NEW STAINLESS STEEL APPLIANCES, JUNE POSSESSION. NEWLY BUILT LOCATED NEAR WINDSOR CROSSINGS & WALKING TRAILS. DEEP 180 FT LOT W/ NO REAR NEIGHBOURS. GREAT CURB APPEAL & HIGH END FINISHES INCLUDING 50 POT LIGHTS, HARDWOOD THROUGHOUT MAIN FLOOR, 9 FOOT CEILINGS, A MASTER BEDROOM SUITE WITH A 3 PIECE ENSUITE BATH & WALK IN CLOSET, MAIN FLR LAUNDRY, 2ND BEDROOM, L-SHAPED KITCHEN FINISHED WITH QUARTZ TOPS, PATIO DOOR FROM KITCHEN TO COVERED DECK (DECK INCLUDED) ALSO INCLUDES 4 STAINLESS STAINLESS STEEL KITCHEN APPLIANCES. A FULL FINISHED BASEMENT WITH WALKOUT GRADE ENTRANCE. 2nd KITCHEN, 2 ADDITIONAL BEDROOMS, 4PC BATH, AND 2ND LAUNDRY. (id:60626)
Deerbrook Realty Inc.
Lot 3049 Zeppelin Crescent
Beechville, Nova Scotia
Welcome to PHASE 3!!! of Halifaxs most exciting new project. Located right next to expanding & booming Bayers Lake Shopping district. Walk to movie theatres, shopping, restaurants, and TONS of amenities including the new hospital. ATN is happy & proud to offer detached & built to fantastic standards. ATN homes always come with quartz countertops, a ductless heat pump, Bluetooth speakers in your kitchen ALL wrapped in modern finishes and colours inside and out. We have already started pouring foundations for your new home at a location that is second to none. Within 10 minutes to downtown & less than that to all highways. (id:60626)
Royal LePage Atlantic
306 - 99 John Street
Toronto, Ontario
Welcome To This Gorgeous Pj Condo Located At The Centre Of Financial And Entertaining District. This One Plus Den Suite Features A Functional Open Concept Layout With Floor To Ceiling Windows. Den Can Be Seperated As Second Bedroom. 666 Sqft, 9 Ft. Ceiling, High-Quality Laminate Floor Though-Out. Modern Kitchen With Stainless Steel Appliances. Great Amenities Including: Outdoor Pool, Rooftop Deck With BBQ Area, Party Room, Gym And Much More. Outstanding Location, Walking Distance To Almost Everything! Restaurants And Grocery Stores Downstairs, Steps To The Path And Public Transit, 5 Mins Walk To 2 Subway Stations, 10 Mins To Ocad, 15 Mins To UofT. Don't Miss This Excellent Opportunity To Live At Such Prime Location (Furniture in images is AI generated) (id:60626)
Homelife Landmark Realty Inc.
483 Ephraim Street
Kitchener, Ontario
WELCOME TO 483 EPHRAIM! Pride of ownership lives at this longstanding family home located on a large lot in the desirable Rosemount neighborhood! You will be pleasantly surprised by the spacious lot size which features two side yards giving you ample space for gardens and activities! The main floor layout is especially attractive with a family room/mudroom addition that provides heaps of functional space accompanied by a main floor 2pc, kitchen and living room with picturesque bay window! The upper level enjoys 3 sizeable bedrooms and full bathroom while the basement is the perfect recreation/games/sports room!. Updates include ; Infloor heated family room addition (2019), furnace (2020), Roof (2019) , skylight (2019) , bathfitter (2019) , driveway (2016). This is a house that you would love to call home for many years to come! (id:60626)
RE/MAX Solid Gold Realty (Ii) Ltd.
5 Conger Drive
Prince Edward County, Ontario
Experience the best of retirement living in the sought-after adult community of Wellington-On-The-Lake in Prince Edward County. This immaculate 3-bedroom, 2-bathroom freehold bungalow, the popular "Cabernet" model, offers 1,640 sq. ft. of thoughtfully designed space with modern finishes and exceptional upgrades. A new interlock walkway, stone stairs, and pristine landscaping enhances the front entrance, creating stunning curb appeal. Inside, the home features soaring 9' ceilings and elegant engineered hardwood floors, creating an open and airy atmosphere. The chef's dream Kitchen features a gas range & high end SS appliances, quartz countertops, an extended island with breakfast bar, a spacious walk-in pantry, custom cabinetry, a stylish back splash and slide-out waste bin drawers for added convenience. Cozy up in the Living Room by the gas fireplace with your favorite book and unwind in warmth & comfort. Step through the Dining area's patio doors onto a spacious 12' x 24' deck, complete with a BBQ gas line and gazebo - an ideal extension of your living space for relaxing or entertaining. The bright Primary suite is a private retreat, boasting a large WI closet and an ensuite with a double vanity and walk-in shower. Two additional bedrooms provide flexible space for guests, an office, or a hobby room. The full-height basement offers the potential for additional finished space and a cold cellar for your wines and preserves. Direct access to the 2 car garage with a220-volt outlet, ideal for electric vehicle charging or workshop equipment. Residents of Wellington-On-The-Lake enjoy access to fantastic community amenities, including a heated in-ground pool & recreation facilities. Located in the heart of Prince Edward County, this home is just minutes from world-class wineries, breweries, fine dining, boutique shopping, and stunning white sand beaches. Whether you are looking for relaxation adventure, this incredible location offers the best of both worlds (id:60626)
Royal LePage Proalliance Realty
1501 4353 Halifax Street
Burnaby, British Columbia
Completely renovated west facing unit in the oasis that is "Brentwood Gardens". Sparkling new kitchen, appliances, flooring, bathroom & light fixtures. 2 spacious rooms, with private balcony off of main bedroom. Building is in great shape with recent plumbing updated, beautiful new exterior windows and doors, and recent roof. Fabulous unobstructed westerly downtown view! Enjoy the lovely amenities that the neighbourhood has to offer. Short walk to Amazing Brentwood and skytrain station. 1 parking and storage locker included. (id:60626)
Sutton Group-West Coast Realty
46 - 1175 Riverbend Road
London South, Ontario
*New Build* MOVE IN READY!!! Seize the opportunity to purchase a prime lot in the highly sought-after Warbler Woods community in West London, with backyards backing onto protected green space featuring ONE OF THE BEST BACKYARD VIEWS AVAILABLE! Built by the award-winning Lux Homes Design and Build Inc., recognized with the "Best Townhomes Award" from London HBA 2023, these luxurious freehold, vacant land condo townhomes offer an exceptional blend of modern style and comfort. The main floor welcomes you with a spacious open-concept living area, perfect for entertaining. Large windows flood the space with natural light, creating a bright and inviting atmosphere.The chef's kitchen boasts sleek cabinetry, quartz countertops, and upgraded lightingideal for hosting and everyday enjoyment. Upstairs, you'll find three generously sized bedrooms with ample closet space and two stylish bathrooms. The master suite is a true retreat, featuring a walk-in closet and a luxurious 4-piece ensuite. Convenient upper-level laundry and high-end finishes like black plumbing fixtures and neutral flooring and 9' ceilings on main floor add to the homes modern sophistication.The breathtaking backyard, offering serene views of the protected forest and no rear neighbors, sets this townhome apart. Enjoy the tranquility of nature right at your doorstep! With easy access to highways, shopping, restaurants, parks, YMCA, trails, golf courses, and top-rated schools, this location is unbeatable. Don't miss your chance to move into this incredible community - Move in to this sought-after neighbourhood today! (id:60626)
Nu-Vista Premiere Realty Inc.
105 - 1705 Fiddlehead Place
London North, Ontario
Welcome to Prestigious North Point Where Elegance Meets Convenience Step into luxury with this expansive 1,730 sq. ft. main floor condo, featuring 2 bedrooms, 2.5 bathrooms, and a sleek open-concept layout with soaring 10-foot ceilings. As a former model suite, this residence boasts over $90,000 in premium upgrades and refined designer finishes throughout. Enjoy year-round comfort with a striking gas fireplace that anchors the warm, inviting living space. The gourmet kitchen is equipped with upgraded solid wood cabinetry, designer lighting, and a custom bar with an oversized wine fridge that holds up to 186 bottles perfect for entertaining in style. Additional highlights include motorized blinds, floor-to-ceiling windows, and luxurious finishes that enhance the overall living experience. Step outside to your private gated courtyard, complete with a concrete patio, custom stonework, and a gas BBQ hookup serene outdoor retreat ideal for relaxing or hosting guests. This rare offering includes three parking spaces one underground and two covered surface spots along with a private storage locker conveniently located directly in front of the underground space. Enjoy unbeatable walkability to Masonville Mall, Loblaws, Farm Boy, TD Bank, Best Buy, restaurants, SilverCity Theatre, and transit. Nestled in a quiet, upscale community, this home offers the perfect blend of luxury and location. (Top-Rated School District: Masonville Public School, A.B. Lucas Secondary Schools. Catherine of Siena Catholic Elementary School, Mother Teresa Catholic Secondary School) (id:60626)
Century 21 First Canadian Corp




