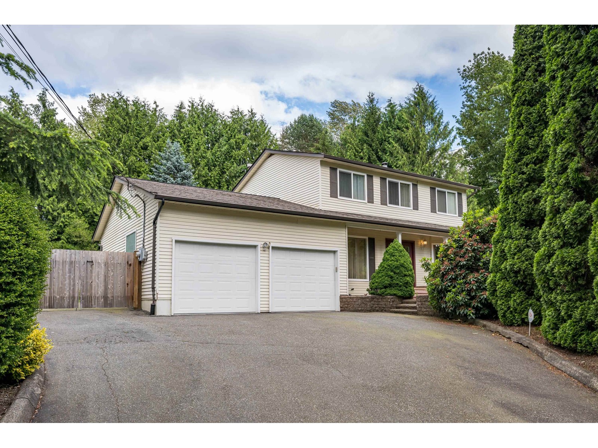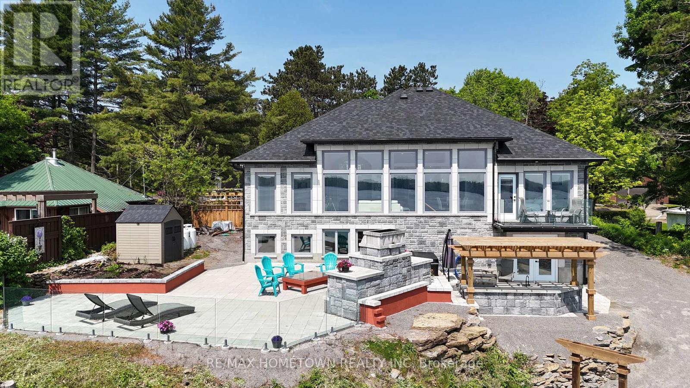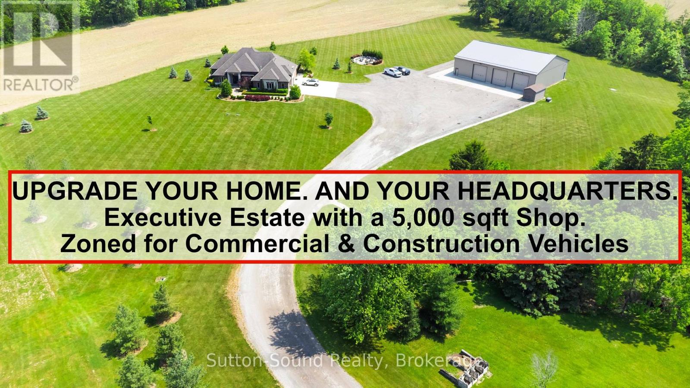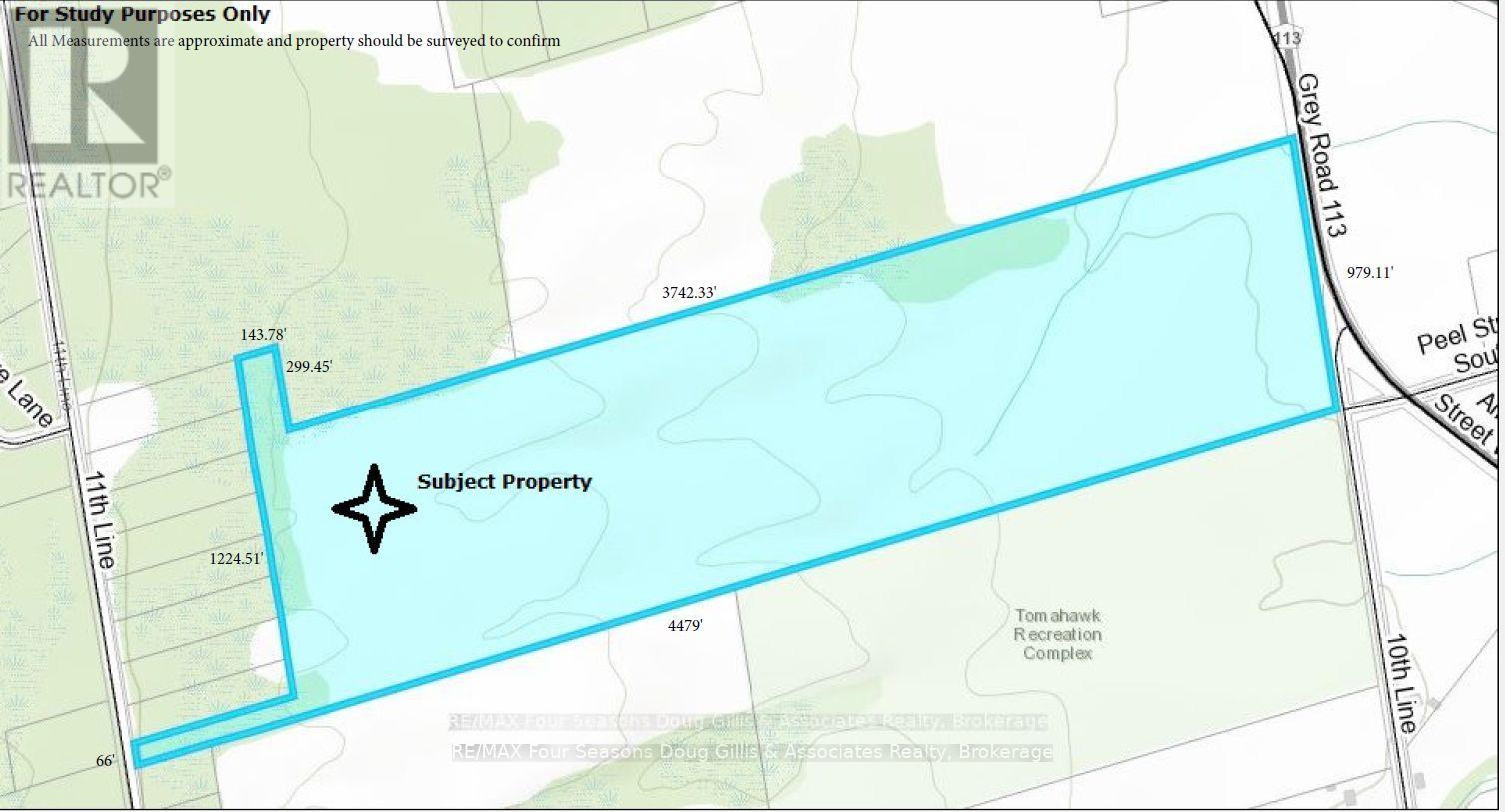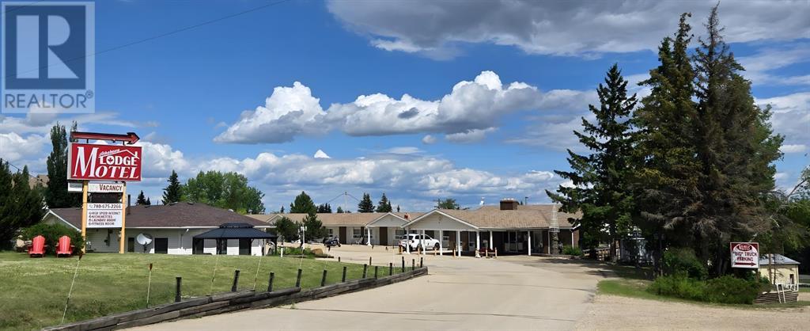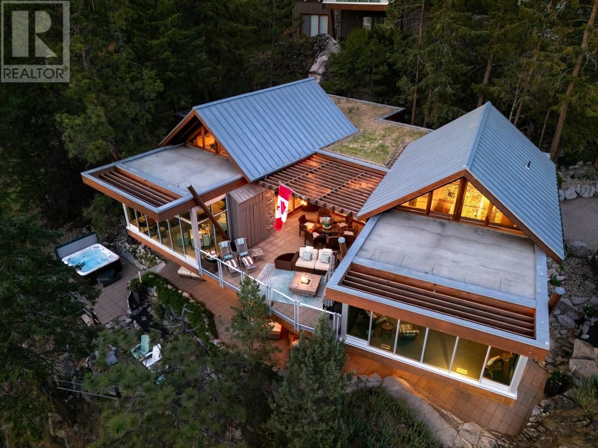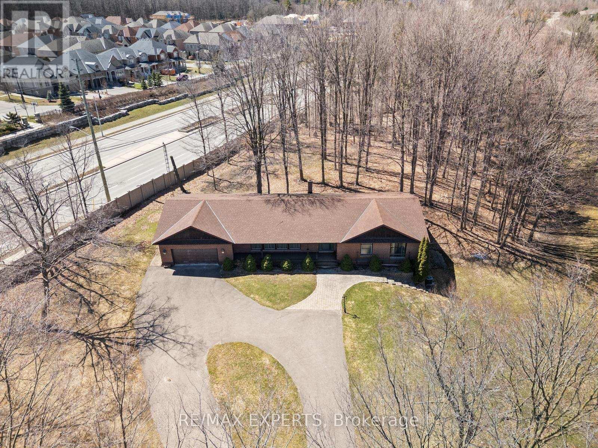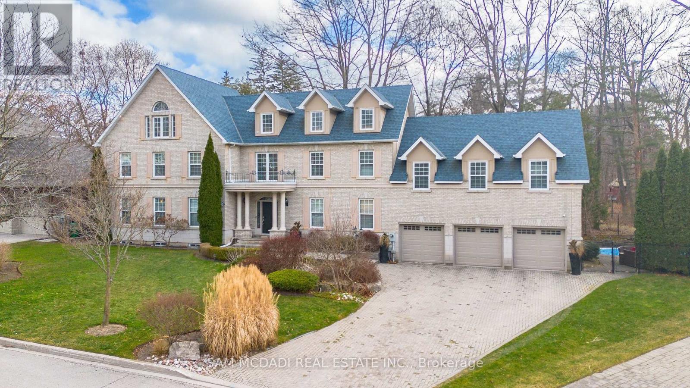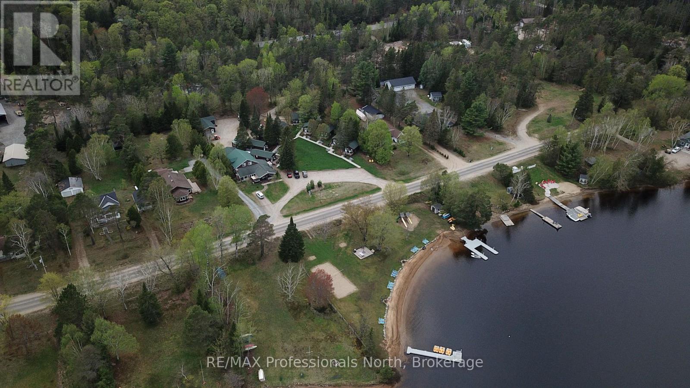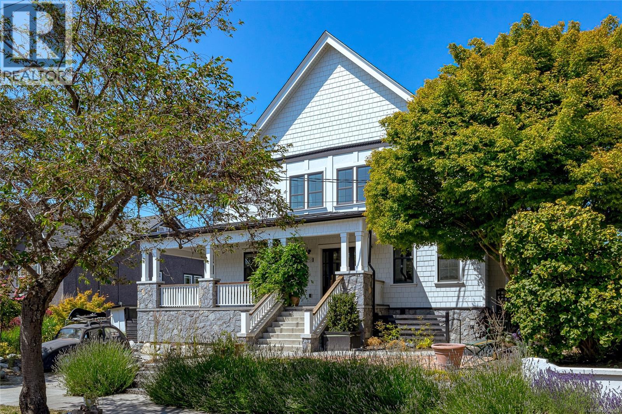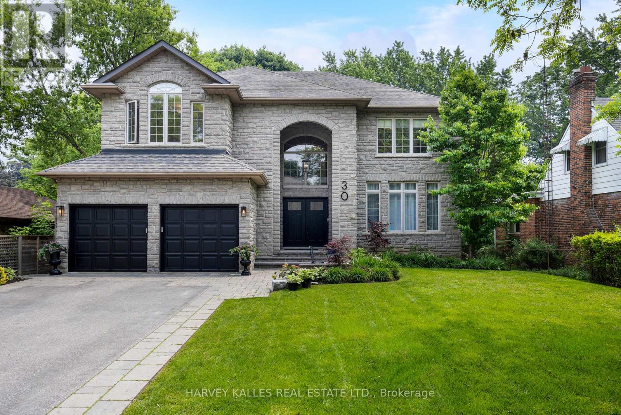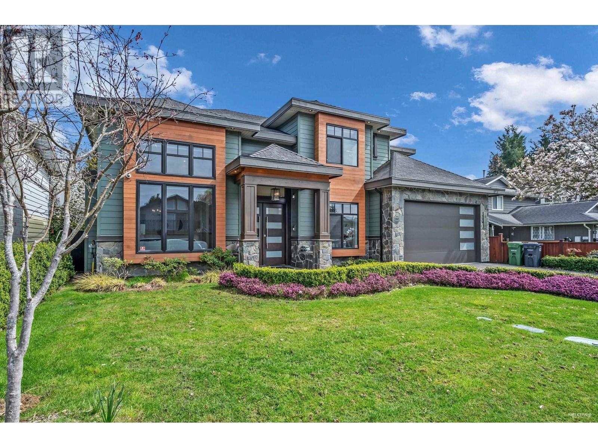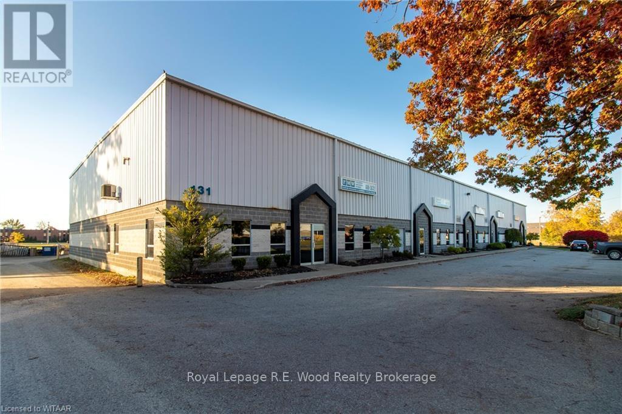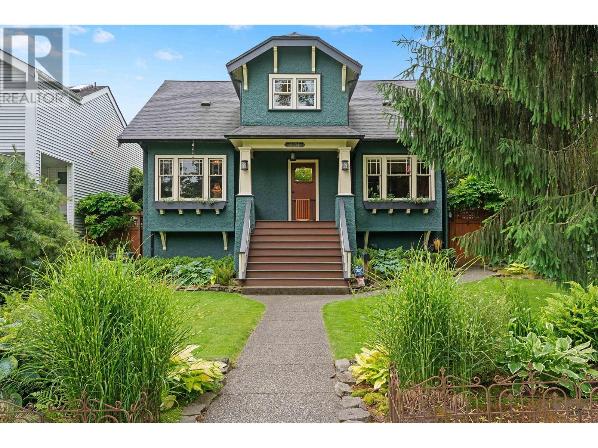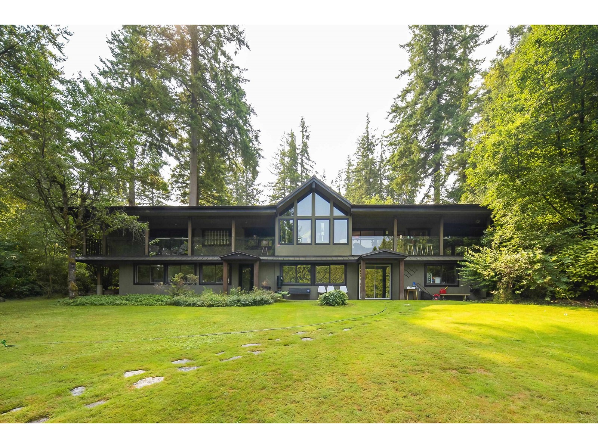8222 197 Street
Langley, British Columbia
INVESTOR OR DEVELOPER ALERT!!! Welcome to Willoughby Heights 0.91 of an acre. 155 x 255 nice square lot. Total 39, 640 sqft. Great holding property for investor or developer or someone looking to build their mega dream home which allows for 13,000sqft home. Lots of potential here. Original owners, cozy well kept home with 3 bdrm/3 bath, workshop. Over 1800 sqft of living space. 2 car garage, ample parking, RV Parking. Great location, close to everything. Corner lot with an abundance of privacy. Stunning yard all around. CALL TO BOOK YOUR PRIVATE SHOWING TODAY!!! (id:60626)
Grand Central Realty
33 Wenonah Drive
Mississauga, Ontario
This custom-built modern residence, inspired by West Coast design, is located in the highly sought-after Port Credit Village area of Mississauga. Crafted with a focus on entertaining, functionality, and comfort, this home offers the utmost in luxury living. Its clean lines and seamless flow create an open-concept, sunlit floor plan that enhances the living experience. The standout kitchen features an oversized waterfall island, high-end appliances, and sleek cabinetry that overlooks the backyard oasis. The primary suite boasts expansive windows with south-facing views of the charming neighbourhood, a custom walk-in closet, and a spa-like ensuite with heated floors. All bedrooms include ensuites and walk-in closets, with one bedroom offering a walkout to a sundeck overlooking the backyard. The walk-up basement is an entertainer's dream, complete with a gym and infrared sauna. The low-maintenance, resort-style backyard is truly breathtaking, featuring a Solda Pool, cabana, and covered patio, perfect for indoor/outdoor living. Additional features include a smart home system, heated garage floors, a generator, and proximity to Lake Ontario, waterfront trails, shops, and fantastic restaurants. The property is close to a marina, highways, GO Train, airport, and downtown Toronto, offering an excellent school system. This residence offers the complete package for those seeking luxury and convenience in one of Mississauga's most sought-after neighbourhoods. LUXURY CERTIFIED. (id:60626)
RE/MAX Escarpment Realty Inc.
257 Hudson Point Road
Elizabethtown-Kitley, Ontario
Stunning Stone Home on the River Built in 2021 - Welcome to your private riverside oasis. This all-stone 1700+ sq ft home, built in 2021, features a double attached garage with inside access, but that's just the beginning. Step through the bold blue front door into a show-stopping interior flooded with natural light and panoramic river views. Hardwood floors add warmth and elegance to the main living and dining areas, as well as the two west wing bedrooms, enhancing the home's clean, modern feel. The spacious open-concept layout connects a large living room, dining area, and a chef-worthy kitchen with ample cupboard and counter space, ideal for everyday living and entertaining, and all appliances are included. Convenient main floor laundry is just off the garage entrance - perfect for unloading groceries. Two bedrooms and a 3-piece bath are located on the west side, while the east wing features a private primary suite with a walk-out balcony, large his and hers closets, and a 4-piece ensuite that includes a soaker tub. Downstairs, the fully finished walk-out lower level offers endless possibilities: create a family room, games room, or easily convert the space into an in-law suite. You'll also find a bright office or exercise room, a 2-piece bath, a utility room, and two spacious storage rooms. Step out from the lower level to a custom-built outdoor BBQ station complete with a sink and wine fridge, perfect for year-round entertaining. Just a few steps away, unwind in a beautifully designed outdoor space featuring a hot tub, fireplace, and sitting area, all with uninterrupted views of the stunning St. Lawrence River in every season. And there's more: head down to the water's edge to find a 45' x 10' Kehoe dock with a 7,000 lb boat lift with remote. Whether you're into fishing or cruising, this setup is a dream for any boater. This is more than a home; it's a lifestyle. Book your showing today. (id:60626)
RE/MAX Hometown Realty Inc
407 Mcbay Road
Brant, Ontario
Escape to your own private 5.46-acre sanctuary in Brant County, where luxury living meets unrivaled business potential. This unique property, backing onto the tranquil Fairchilds Creek, seamlessly blends a custom-built residence with an extraordinary workshop designed for the modern entrepreneur.Inside the stunning bungalow, you'll find over 4,000 sq. ft. of elegant living space. The main floor is an entertainers dream, measuring 2,218 sq. ft. and featuring an open-concept layout. A gourmet kitchen flows into the great room, highlighted by a striking tray ceiling and a cozy propane fireplace. This level hosts two primary suites, each with a private ensuite, plus a flexible den for your home office. The bright, finished lower level, illuminated by oversized windows, feels like main-floor living and offers a complete guest suite with a large rec room, bedroom, and full bathroom, plus a home gym. Outdoors, the covered patio with its plumbed-in BBQ and hot tub provides a perfect retreat.The true game-changer is the immense, heated workshop of almost 5,000 sqft. With soaring 23-foot ceilings, polished concrete floors, and large overhead doors, it's engineered for serious pursuits. This potential is unlocked by rare ER-29 zoning, legally permitting the storage of up to four commercial and four construction vehicles/equipment. The entire property is future-proofed with a robust 400-amp service and a full-property generator, ensuring you never skip a beat. (id:60626)
Sutton-Sound Realty
333 King George Road W
Brantford, Ontario
Rare Opportunity To Purchase 6.68 Ac Of Industrial Land In Brantford. Approximately 2.8 acres of usable land, Partial land under conservation area. COMMERCIAL (H-C8-93) Zoning Lends To Many Potential Uses In A Business Friendly Environment. Brantford Is One Of The Fastest Growing Markets In Southwestern Ontario And This Site Offers Close Proximity To Highway 403, Many Amenities, And A Strong Employment Base. ADDITIONAL $16,500 INCOME FROM CELL PHONE TOWER. Located across MAJOR Commercial PLAZA with AAA TENANTS. One of the Director is a (Registered Real Estate Agent) RREA... GREAT OPPORTUNITY FOR DEVELOPMENT, ENVIRONMENTAL STUDIES, ARCHEOLOGY STUDIES & ENVIRONMENTAL ASSESSMENT DONE. Gas, Hydro, Water available, Septic required. (id:60626)
Pontis Realty Inc.
417248 10th Line
Blue Mountains, Ontario
89+/- Acres of Prime Land | Blue Mountains. A rare opportunity to own an expansive parcel just minutes from Lora Bay, Thornbury, and the Village at Blue Mountain. This approximately 89-acre property features beautiful natural surroundings and offers incredible potential whether you're envisioning future development, a recreational retreat, or a private estate (subject to approvals).Ideally situated in one of Southern Georgian Bays most desirable areas, enjoy privacy and tranquility while still being close to golf, skiing, trails, and the waters of Georgian Bay. Buyer to perform their own due diligence regarding zoning, permitted uses, and development potential. (id:60626)
RE/MAX Four Seasons Doug Gillis & Associates Realty
4004 Highway 2 S
Athabasca, Alberta
Conveniently located near Highway 2, the Old Brick School, and the Athabasca Native Centre. Features include on-site laundry, barbecue grills, a conference center, and a fitness room. Easy to operate — primary clientele consists of long-term workers. Includes a manager’s suite with 1 bedroom, 1 bathroom, kitchen, and living room. Just 90 minutes from Edmonton and 3 hours from Fort McMurray. NOTE: Revenue (ear end March 31), 2023: $900,460, 2024: $910,736, 2025: $932,327. NOI: 2023: $605,000, 2024: $612,000, 2025: $668,000. Year built: 1979 (26 rooms), 2001 (10 rooms) (id:60626)
RE/MAX Complete Realty
12 Julian Drive
Brampton, Ontario
Welcome to 12 Julian Drive a beautifully maintained executive home nestled on a mature lot in one of the most desirable neighborhoods. This spacious residence boasts a smart layout with large principal rooms, a high end renovated kitchen featuring Sub-zero Fridge, Wolf Stovetop, Smeg Dishwasher and Wolf built-in-oven. This beauty also features a bright finished walk- up basement With over 6,500 sq ft of total living space, this home offers 4 bedrooms, 4 bathrooms with heated floorings, and multiple entertainment zones including a family room, sauna room, steam shower room, indoor gym, and a home theatre system. Enjoy the tranquility of your private backyard or take a stroll through the scenic area nearby. Perfect for large families or multi generational living. (id:60626)
Royal LePage Real Estate Services Ltd.
9845 Eastside Road Unit# 125 & 126
Vernon, British Columbia
Perched above the shoreline in the exclusive Outback community, this one-of-a-kind cantilevered lakefront home is a West Coast-inspired masterpiece that blends bold architecture with the serenity of nature. Crafted into the rocky knoll, the 5 bedroom, 4 bathroom custom residence offers 3,423 sq.ft. of thoughtfully designed living space and over 1,200 sq.ft. of multilevel outdoor terraces, all with panoramic lake views. Vaulted timber ceilings, expansive windows, and organic materials create a seamless connection between indoors and out. The chef’s kitchen features brand-new Sub-zero appliances and a one-of-a-kind burl piece from California’s iconic Redwood forest, while the living room and primary suite are both framed by uninterrupted vista views of Okanagan Lake. Luxurious features include a lakeside hot tub, media room, multiple lounging decks, and a lower-level recreation room—perfect for entertaining or unwinding in privacy. 3 owned parking stalls as an added bonus. As part of The Outback’s resort-style community, enjoy access to the private marina, two sandy swimming bays, tennis courts, two pools with hot tubs, a fitness center, and a lakeside fire pit lounging area adjacent to the rare salmon spawning bay. Surrounded by protected parkland, this is a true retreat for those seeking immersive natural luxury. Enjoy direct access to scenic hiking and biking trails and take advantage of the close proximity to the neighboring resort community of Predator Ridge. (id:60626)
Unison Jane Hoffman Realty
23500 Westminster Highway
Richmond, British Columbia
Prime Development Opportunity on Main Street with a Generous 21,781 sq/ft Lot! This expansive 21,781 square foot lot, situated with direct access to Main Street, presents an exceptional development prospect for savvy developers and investors. Located in a highly sought-after location, this property offers immense potential for a wide range of commercial or residential projects. It's under Hamilton Area Plan for 0.75 Floor Space Ration(FSR) for Townhouse Development. (id:60626)
RE/MAX Crest Realty
16 Millwood Parkway
Vaughan, Ontario
Nestled in one of Vaughans most prestigious and sought-after neighbourhoods, this rare 2-acre estate-sized lot presents a remarkable opportunity to build your dream home in a truly exclusive setting. Surrounded by custom-built luxury estates, the property offers unmatched privacy, mature trees, and a serene atmosphere all while being minutes from city conveniences. Whether you're a developer, investor, or end-user with a vision, this lot offers endless potential for a luxury residence on expansive grounds. Enjoy proximity to top-rated schools, premier golf courses, lush conservation areas, and upscale amenities. With easy access to major highways and the Vaughan Metropolitan Centre, this location effortlessly combines tranquility and connectivity. Don't miss this chance to secure a prime piece of real estate in one of Vaughans most coveted communities. (id:60626)
RE/MAX Experts
930 11 Avenue
Coaldale, Alberta
Whether you're in transportation, construction, agri-business, manufacturing, or energy, this property checks all the boxes for a modern industrial operation. This newer exceptional industrial property offers a rare opportunity in the expanding Town of Coaldale. Transport access is right out the front gate and this listing is just a few blocks away from Highway 3, one of Southern Alberta's major highways. Situated on 3.39 acres, the site features a fully fenced gravel yard, providing ample space for machinery, equipment storage, and secure operations. The 16,116-square-foot industrial building is designed to accommodate a variety of industrial uses, boasting an impressive 34-foot ceiling height. Shop area consists of 15360 square feet. Equipped with large overhead doors and a loading dock, the building ensures efficient logistics and easy access for shipping and receiving. A make-up air unit enhances ventilation, while the property’s high-capacity power supply supports heavy industrial operations. With convenient access to major transportation routes and located in a high-growth area, this property is ideal for businesses looking to expand or establish themselves in a prime industrial hub. (id:60626)
Onyx Realty Ltd.
3248 Barchester Court
Mississauga, Ontario
Nestled on a prestigious cul-de-sac in the Erin Mills neighbourhood of Mississauga, this stunning custom-built residence is a true masterpiece. Boasting over 5,000 sq. ft. of total living space, this elegant home offers a harmonious blend of sophistication and modern finishes. Step into the inviting open-concept main level, where seamless flow defines the space. The gourmet kitchen is a culinary dream, featuring top-of-the-line built-in appliances, ceramic floors, ample cabinetry, a bar, and a convenient pantry. Adjacent to the kitchen, the spacious living room, adorned with a cozy fireplace, creates an ambiance of warmth and relaxation. Expansive windows throughout the home bathe the interiors in natural light, while the walk-out access to the backyard promises easy indoor-outdoor living. Enjoy scenic views from the office, adding the perfect touch for remote work or study. The beautifully landscaped backyard is your personal retreat, offering privacy and serenity. Dive into the sparkling inground pool, relax on the interlocked patio, or simply unwind in this tranquil outdoor haven. Venture upstairs to discover the lavish Owner's suite, complete with vaulted ceilings, a spacious walk-in closet, and a spa-like 5-pc ensuite. Three additional bedrooms on this level offer either shared or private ensuite bathrooms, along with generous closet space, ensuring comfort and privacy for all family members. The fully finished walk-out basement is an entertainer's dream, featuring a large recreation room, an additional bedroom for guests, a den that can be transformed into a home theatre or playroom, and a sleek 4-piece bathroom. Offering ample parking with a 3-car garage and a private driveway, this remarkable property is an absolute must-see! **EXTRAS** Ideal location among convenient amenities, located near top-rated schools, parks, walking trails, Erin Mills Town Centre, premium dining, Credit Valley Hospital, easy access to Hwy 403/401/407, public transit, and GO Station. (id:60626)
Sam Mcdadi Real Estate Inc.
1109 Oxtongue Lake Road
Algonquin Highlands, Ontario
Welcome to "Lakewoods Cottage Resort" on beautiful Oxtongue Lake, and minutes from world-renowned Algonquin Provincial Park. Lakewood's has been welcoming multiple generations of guests from around the globe for decades, and is the first choice for countless visitors in all 4 seasons looking to relax after a long day of exploring the seemingly endless lakes, forests, and trails of the area. This incredible package offers 9 "spotless", well-equipped, charming house-keeping cottages that blend modern comforts with a cozy, classic, and welcoming feel. There are six 2-bedroom cottages, which sleep 5 to 6 people each, as well as three 1-bedroom cottages that sleep 2-3 each. Amenities include satellite tv, internet, gas fireplace (except cottage 4), gas BBQ, and fully equipped kitchen. When guests aren't enjoying all that Algonquin Provincial Park has to offer, they enjoy the sand beach, shallow, clean waters of Oxtongue Lake, or may go for a leisurely paddle up the Oxtongue River to Ragged Falls, or perhaps drop a line in the water and try their luck fishing. In addition to these fabulous cottages, there is a beautiful 2-storey, 4 Bedroom owners' residence, complete with full basement, a state-of-the-art radiant glycol heating system which services the home and the cottages for ultimate efficiency and piece of mind. The home also features an office/check-in area, covered lakeside porch, and a tasteful mix of old and new as exhibited by the warmth of classic log construction in the original, front of home, and modern finishes in the balance of the main floor and second level. This is a turn-key package for those looking for a meticulous investment property, or looking to Live, Work, and Play in one of the most sought after areas of Canada. Serious inquiries only, and appointments by advance notice through listing Realtor. Full list of upgrades, inclusions, floorplans, and other operational information available upon request by qualified parties. (id:60626)
RE/MAX Professionals North
4395 Westney Road N
Pickering, Ontario
Welcome to this A One-of-a-Kind Private Country Estate. This extraordinary modern farmhouse is nestled on 7.91 acres, surrounded by nature and featuring a protected pond that attracts local wildlife. This property offers a rare blend of privacy, elegance, and opportunity. Over 3,000 Sq.Ft. of living space. The spacious layout includes 3 fireplaces, 5 skylights. The large chefs kitchen has a center island and granite counters make it the perfect space for hosting many memorable gatherings. The large family room is wired for surround sound, a wet bar and walk-out to an enclosed solarium. The show-stopping great room has beamed cathedral ceilings and walk-out to the patio. The modern glass stairway and skylight lead to the upper level where the luxurious primary bedroom has heated floors and a 5-piece spa ensuite, including a soaker tub. The 2nd bedroom has a walk-out to a private sundeck overlooking the tranquil pond. The main house is heated with an Energy-efficient geothermal heating/cooling system (2009) +propane. *Bonus* Detached 3-car garage, has a separate Guest Studio featuring an open concept living, dining, kitchen area, 3-piece bath, and walk-out to a private deck ideal for in-laws, or guests.The barn is equipped with hydro, paddocks, a 2nd floor paradise for workshop pros, and an insulated art studio with views of the pond. The property is zoned agricultural and beautifully landscaped with perennial gardens, greenhouse, apple, pear, cedar trees and private, peaceful walking trails. Located directly across from the Claremont Nature Centre and just minutes to Hwy 407, 412, and all minutes from city amenities, this estate offers a peaceful retreat without sacrificing convenience. Endless Possibilities, perfect for a multi-generational family, boutique event venue, destination dining experience or simply your own private escape from city congestion. Don't miss this opportunity to own a truly special property blending historic charm with modern luxury. (id:60626)
Royal Heritage Realty Ltd.
1150 Mcclure St
Victoria, British Columbia
Welcome to a Thoughtfully Reimagined Legacy Home Situated in one of the area's most desirable and established neighborhoods, this exceptional custom-built residence is a seamless blend of timeless character and modern luxury. Inspired by the original 1908 home that once stood on this site, the current owners worked closely with Villamar’s design team to create a home that honors its historic charm while delivering the advantages of new construction. Completed in 2020 and recipient of a local heritage award, this stunning 7-bedroom, 5-bathroom home offers nearly 4,900 sq ft of beautifully finished living space, including TWO fully self-contained LEGAL SUITES—ideal for multigenerational living, guest accommodation, or steady rental income. Thoughtfully rebuilt within the original footprint, the home meets current BC Building Code and zoning standards. A successful rezoning process allowed for layout improvements, energy efficiency upgrades, and enhanced functionality. Inside, you'll find high-end custom finishes, exceptional craftsmanship, and character-rich details throughout. Expansive covered outdoor living areas provide year-round comfort, and the landscaped yard offers a relaxing retreat with mature fruit trees. Located on a quiet, tree-lined street close to parks, schools, and everyday amenities. Highlights: 7 bedrooms | 5 bathrooms Approx. 4,900 sq ft of total living space Two legal suites generating strong rental income Custom-built with high-end finishing Heritage-inspired exterior with modern interiors Built in 2020 to code and energy-efficient standards Heritage award-winning design Covered outdoor sitting areas and mature fruit trees This is a rare opportunity to own a character-rich home that combines beauty, flexibility, and lasting value. (id:60626)
Exp Realty
1914 & 1918 Centre Street Ne
Calgary, Alberta
Extremely Rare Inner-City commercial and residential Mixed use land. High visibility facing Centre ST corner lot with back lane with a total of 13,627 Square Feet. Currently Zoned to build up to 4 stories (12 meters) high with FAR 2 for commercial or 48 unit apartment building. City of Calgary Local Area Plan allows building up to 12 stories with Re-Zoning. Close to Safeway, restaurants and shops. Just steps to many public transit options and future Green Line LRT train station. Also great for long-term investment with higher potential for appreciation in the best area of the city. Don’t miss this rare opportunity and don’t delay. Small Bungalow on currently sits on the Site with 4 bedrooms and 2 bathrooms. Contact for more details. (id:60626)
Sotheby's International Realty Canada
270 48 Av
Camrose, Alberta
Located in Camrose, Alberta, this 79.74 Acres (more or less) parcel of industrial land sits strategically between Highway 13 and Highway 26, offering prime accessibility and visibility for businesses. With 79.74 acres (more or less) of land available, there is plenty of room for expansion and customization to suit the needs of businesses of all sizes. M2 Zoning - Heavy Industrial. The city of Camrose offers a supportive business environment, with incentives, resources, and services available to help businesses thrive and grow. The area benefits from excellent infrastructure, including access to utilities, transportation networks, and other essential services, further enhancing its appeal for industrial development. Whether for owner-occupiers or investors, this industrial land represents a sound investment opportunity in a strategic location with strong economic fundamentals and long-term growth prospects. (id:60626)
Comfree
30 Nottingham Drive
Toronto, Ontario
A Fully Renovated Home With a View From Every Room, 2-Storey House Too Good to Miss, Beautiful Stone Facade, Modern yet Classic Architecture, 4 + 1 Bedroom 5Bathroom, Double Car Garage, Second-Level Mezzanine, Spa-Like Ensuite, Hardwood Floors, Semi-Open Concept Design Allows for Privacy and Connection, Fireplace, Contemporary Kitchen With Kitchen Island and a Ton of Counter Space, Oversized Back Deck Off Living Room, Expansive and Private Backyard, Close to All Amenities in One of Etobicoke's Most Luxurious Neighbourhoods. (id:60626)
Harvey Kalles Real Estate Ltd.
10700 Housman Street
Richmond, British Columbia
Exquisite executive/family residence offering over 3,310 sq.ft. of refined living space. This architectural masterpiece is thoughtfully designed with ultra high-end finishes and built to impress. Crafted with meticulous attention to detail, you'll find marble and hardwood flooring, custom over-height doors, elegant paneled walls, and built-in speakers throughout. EV charge. The home is further enhanced by an advanced Smart Home system, bringing seamless modern living to your fingertips.Eco-conscious luxury meets innovation with solar panels capable of producing up to 50,000 watts per charging cycle a rare feature that allows you to live lavishly while reducing your carbon footprint. This is not just a home-it's a statement. Welcome to one of Woodwards' finest. OPEN HOUSE: SAT, 2-4PM (id:60626)
Royal Pacific Realty Corp.
131 Townline Road
Tillsonburg, Ontario
Amazing opportunity! Well maintained building with long term stable tenants. The building is approximately 21,600 square feet sitting on 2.185 acres. The two tenants are long term and stable. Both with net leases. Excellent hands off investment! Property can be purchased with adjacent building at 102 Spruce street see MLS#40570345 (id:60626)
Royal LePage R.e. Wood Realty Brokerage
10512 83 Av Nw
Edmonton, Alberta
AMAZING Multi-Family Location 1 block off Whyte! All 18 suites renovated 3+ years ago (as shown in pics). Exceptionally desirable rental area: walk to The Fringe, local events, summer festivals, year-round Nightlife, Restaurants, Cafes and Shops! Close to U of A, transportation / access to everywhere! Great suite mix: 13 one bed and 5 two bedroom units. Professionally managed with potential for upside. Renos include upgraded ceramic tile/laminate. 16 have been upgraded with granite / quartz countertops, and glass showers. Roof and eavestroughs done 2008-2010. NO carpet in the building, all common areas are vinyl plank. 18 powered stalls with independent switches. Don’t miss this Opportunity! APOD $ amounts are a projection based on 2025 current income and expenses as at May 28. (id:60626)
Maxwell Challenge Realty
3534 W King Edward Avenue
Vancouver, British Columbia
Step into timeless sophistication with this exquisitely updated character home, nestled in one of Vancouver´s most prestigious neighbourhoods. Located on a rare 50-foot wide lot in the heart of Dunbar, 3534 W King Edward Avenue blends historic charm with modern comfort, offering a unique combination of craftsmanship, functionality, and peace of mind. Inside, you'll find three spacious bedrooms upstairs, original hardwood floors, and bright, well-appointed living spaces perfect for family life. The lower level features a separate suite ideal for rental income or extended family. Thoughtful updates enhance the home's long-term value. Whether you're looking to move in and enjoy or explore future redevelopment potential, this property offers versatility in an unbeatable location. (id:60626)
Real Broker
Oakwyn Realty Northwest
14275 28 Avenue
Surrey, British Columbia
Located in a very Private Parklike Acres of Elgin Chantrell, South Surrey. This wonderful property has 3436 sqft living space on 1.08 Acres (47,010 sqft lot). It features 5 bedroom 3 bath, outdoor tennis court, outdoor swimming pool, Open Kitchen family room with expansive decks all overlooking the rear yard and pool. 3 bedrooms on the top floor, 2 bedrooms in the basement, including an office area and Gym. Plenty of outdoor entertaining areas including a spectacular outdoor covered deck for outdoor cooking/dining with seating around the Fireplace. Must see for appreciation. (id:60626)
Nu Stream Realty Inc.

