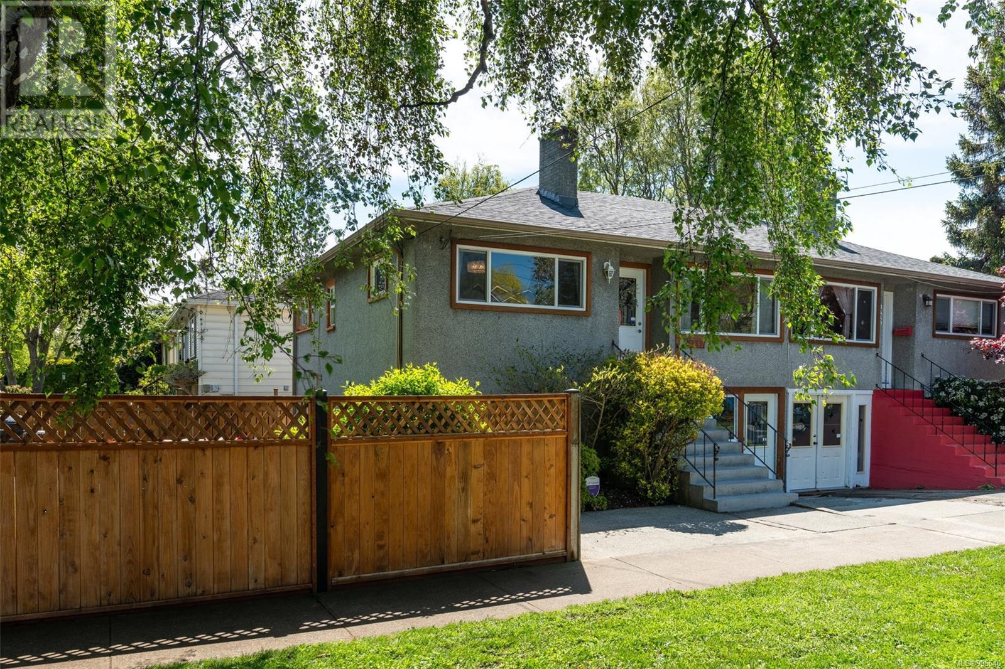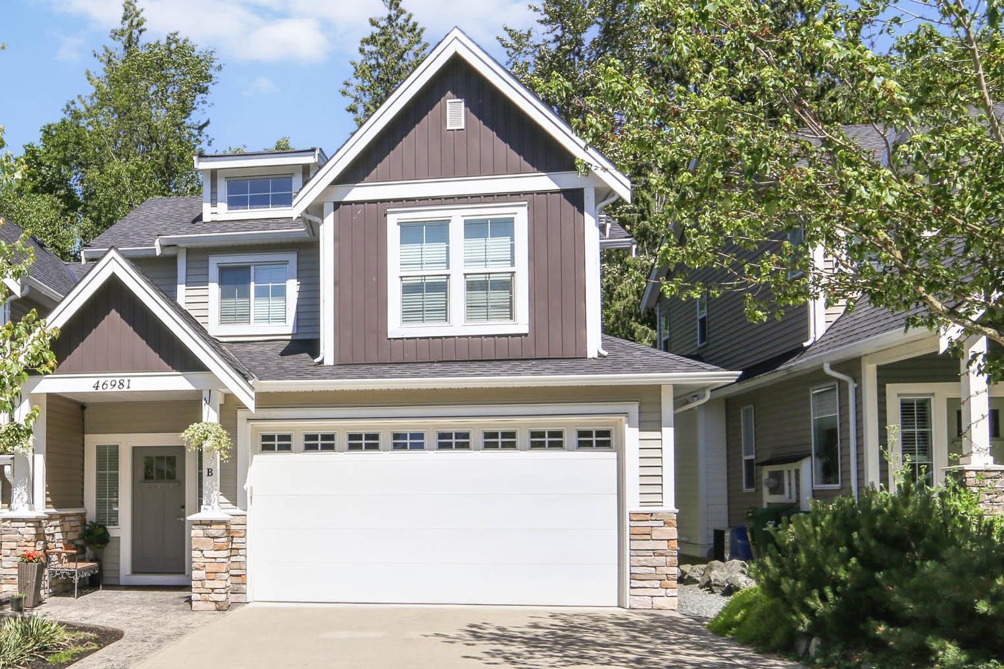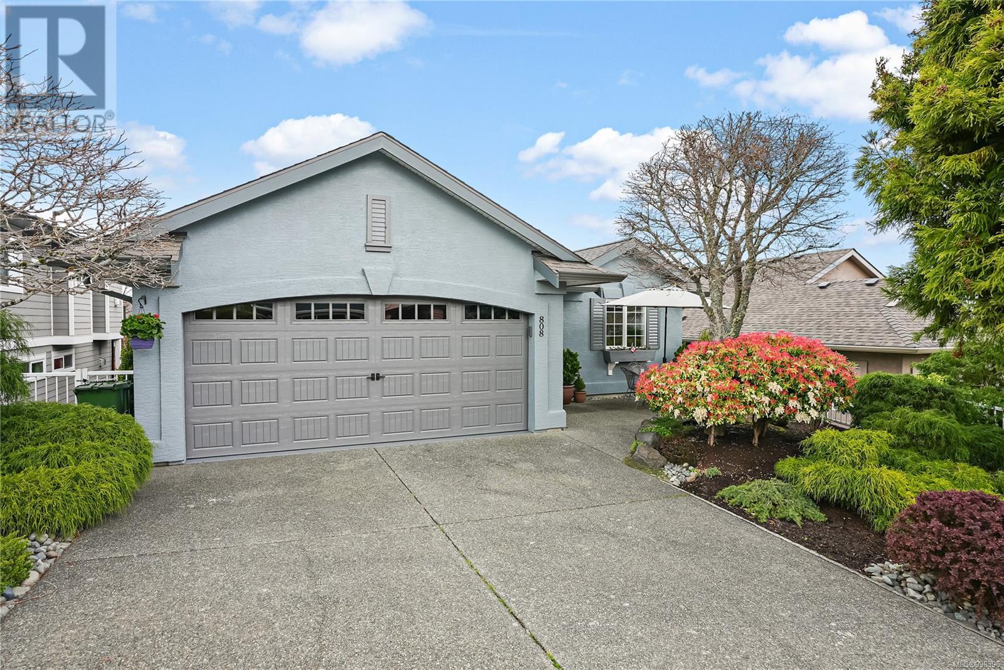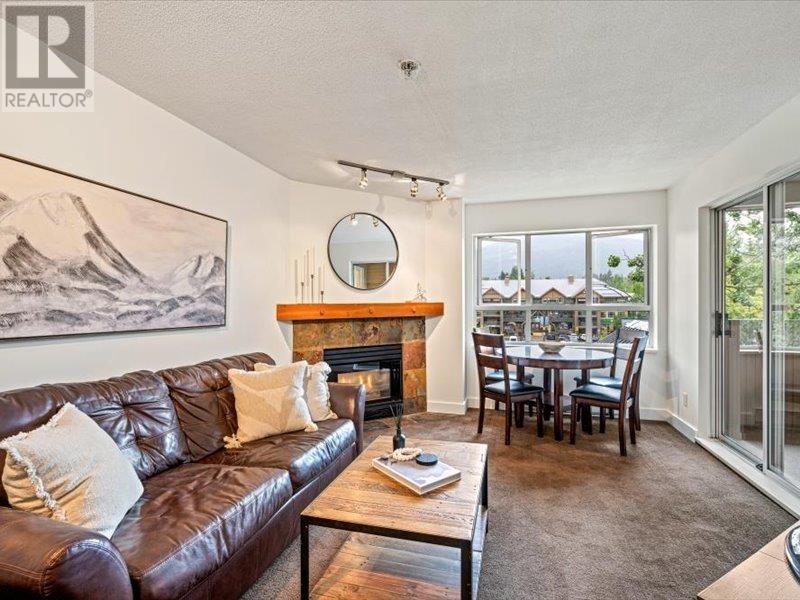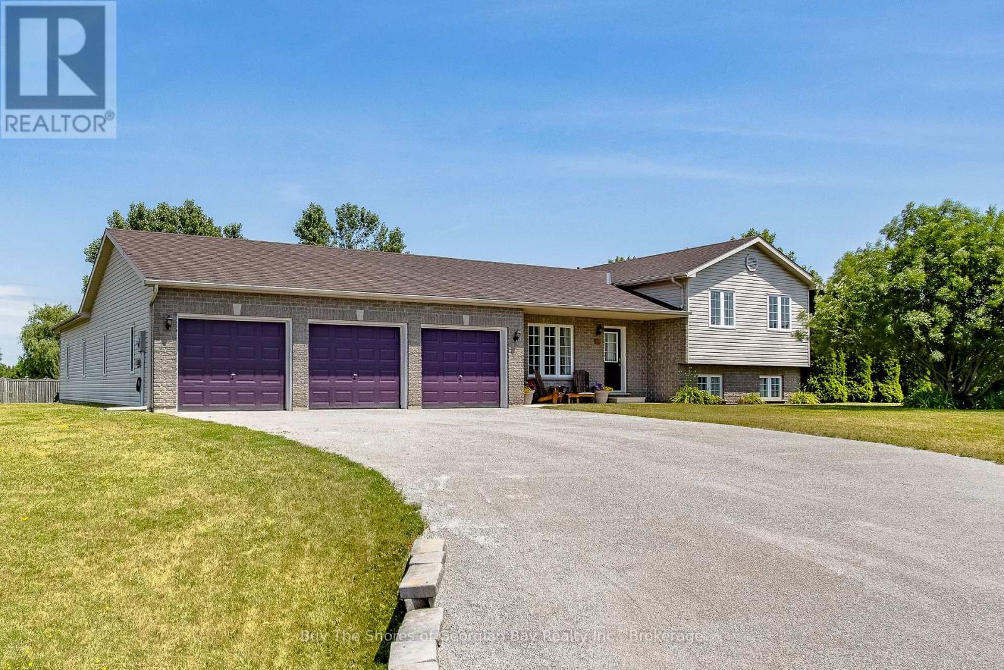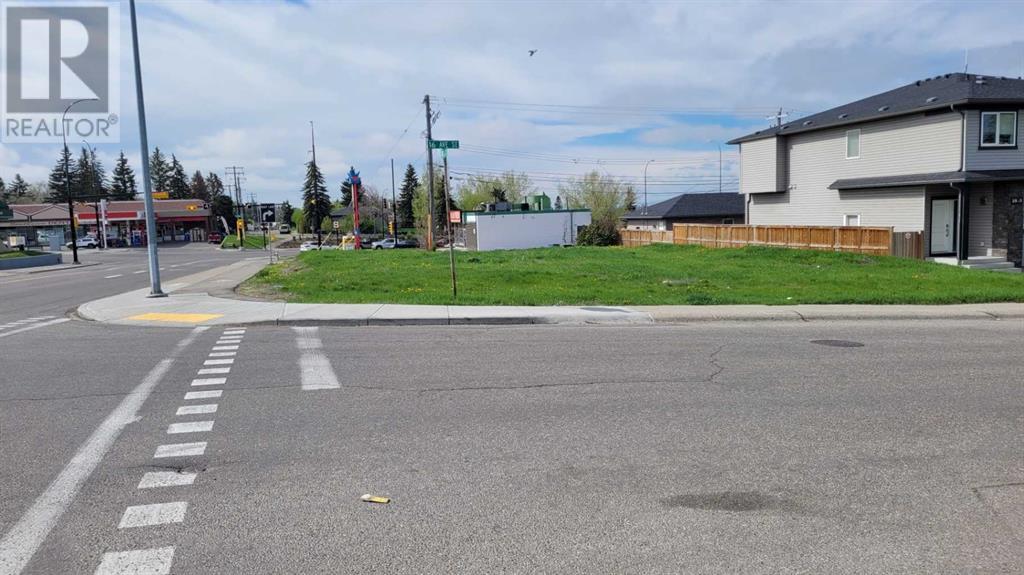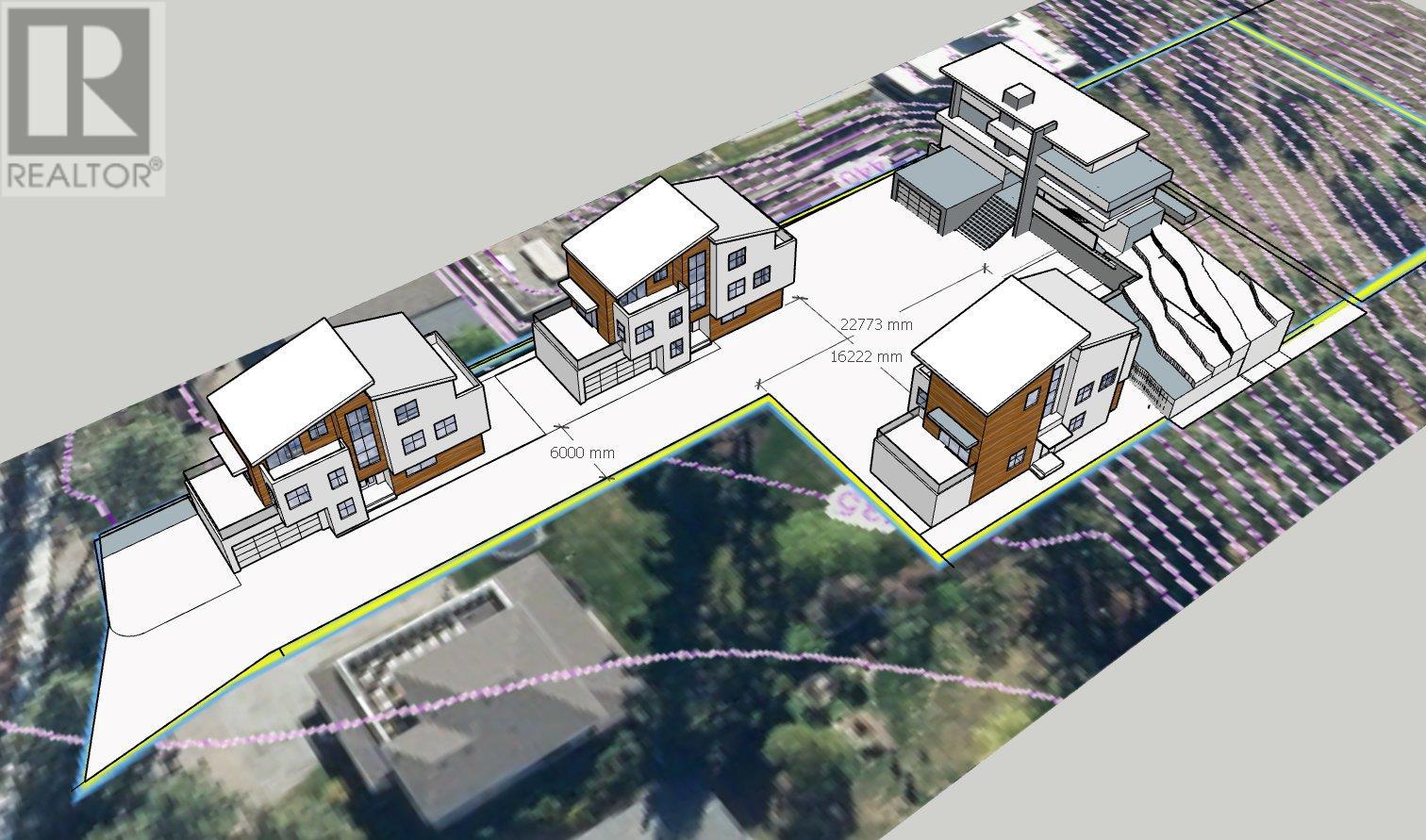21 Prospect Street S
Hamilton, Ontario
Fantastic opportunity in sought after Hamilton location! Walking distance to Bernie Morelli Recreation Centre, Gage Park, Ottawa St. Shopping District, Schools, Restaurants, Coffee Shops, and Transit. Quick drive to HWY and commuting options. This 4 bedroom, 2 + 1 bathroom home offers over 2000 ft2 of finished living space! The main level of this beautiful home features a full front veranda and grand entry, generous foyer with RARE main level 2-PC bath, inlaid hardwood floors, a formal living room with character mantle, open kitchen and dining which leads to the covered back deck, complete with hard wired gas BBQ (2021).The second level features 3 generously sized bedrooms with closets, and an updated 4-PC bath. The 3rd level is your primary retreat complete with an updated 3-PC featuring a clawfoot soaker bathtub. The fully finished basement with separate side entrance was completed in 2021 perfect for guests, home office, or in-law potential. Plenty of green space in the backyard featuring new fencing/gates (2023), a turf play zone, and an additonal lounge area. BONUS: Fully insulated 12 x 18 out building in the backyard with upgraded power supply (think hot tub/studio/office) installed in 2022 adds additional flexibility to this home. Other updates include: Lifetime Warranty Commercial Grade - Eavestroughs, Soffit, Fascia (2022). 3 car parking. Do not miss out, book your showing today! (id:60626)
RE/MAX Escarpment Realty Inc.
1451 Brooke St
Victoria, British Columbia
Fairfield friendly! Steps to excellent schools, shops & the ocean, this 3 bedroom, 2 bath duplex is perfectly located in this fabulous neighbourhood. Boasting a gorgeous, fully fenced corner yard the character home has oak floors & coved ceilings, a testament to the 1950's. There is an attractive stone fireplace, mahogany mantel & electric insert in the living room. The separate kitchen is pre-wired for a wall oven & enjoys views over the backyard. The flexible layout offers 2 ample bedrooms & a bathroom on this level. The lower level can easily be converted to a 1-bed suite & it is plumbed for a kitchen. The huge laundry room has newer appliances & tons of storage. Updated lighting throughout the house plus an alarm system. Perimeter drains & the roof were replaced approximately 15 years ago. A unique opportunity to enter a coveted neighbourhood. Take advantage of the government grant programs for suite conversions & heat pump upgrades! (id:60626)
Sotheby's International Realty Canada
B 46981 Russell Road, Promontory
Chilliwack, British Columbia
This very spacious 2,539sqft. 3 bed 4 bath former show home with extra wide stairs, shows very well. No Strata Fees, Management or Rules. A big Townhouse style that feels like a Home. Tastefully designed, well planned kitchen with high-end Bosch appliances and Pantry. Wide plank Laminate, designer Ceramic tile, and Quartz countertop. Large covered deck off kitchen perfect for entertaining, with gas hookup. Large windows for natural light and view. Huge primary bedroom with vaulted ceiling, walkin closet and ensuite bath. Massive 26x16 foot recreation room. Beautifully landscaped yard with Plums, Raspberries and Strawberries, backing onto forest and creek. Extra wide driveway. (id:60626)
Homelife Benchmark Realty (Langley) Corp.
1202 Lowrie Street
Innisfil, Ontario
Welcome to 1202 Lowrie Street, a beautifully maintained detached home tucked away on a quiet, low-traffic street in the desirable Alcona community of Innisfil. Backing onto a tranquil waterway, this spacious 2-storey home offers semi-private views and a peaceful backyard, ideal for relaxing, entertaining, or enjoying everyday living in serenity. Step inside to find a bright, functional layout with stylish upgrades, including quartz countertops, stainless steel appliances, and custom cabinetry in the kitchen. The main floor features an inviting family room with a cozy fireplace, a formal dining room, and a laundry room with convenient access to both the garage and basement. Hardwood stairs lead to the second floor, where the primary suite is a true retreat, with double doors, a generous walk-in closet, and a luxurious ensuite with a soaker tub and stand-alone shower. Two additional well-sized bedrooms offer ample closet space and share a 4-piece bath. The finished basement adds incredible versatility, featuring a large rec room, a spare bedroom perfect for guests or a teenager seeking privacy, a 3-piece bath, storage space, and a rough-in for a future kitchen-ideal for extended family, guests, or an in-law suite. The basement is dry, warm, and full of potential. Outside, enjoy a fenced yard, a large wood deck, interlock patio, and low-maintenance landscaping. This home is perfect for growing families, multi-gen living, or anyone craving comfort and space with room to grow. Located minutes from Hwy 400, schools, parks, shopping, and Innisfil's stunning beaches, this is a home you won't want to miss. Come see everything this home has to offer-your next chapter starts here. (id:60626)
RE/MAX Experts
808 Country Club Dr
Cobble Hill, British Columbia
Introducing this gorgeous meticulously maintained and well cared for residence updated in all the right places by the current owners Upon entry to this fine home you are met with an expansive main level featuring a large living rm with gas fp ,10 ft ceilings and direct access onto a spacious rear deck overlooking a stunning custom water course featuring beautiful gardens flowers and shrubs. Also offered on this level is modern kitchen graced with Quartz counter tops , custom cabinets, s/s appliances and eating nook just steps onto the outdoor deck. The large primary bd on this level includes a gorgeous ensuite and walk in closet. A cozy den plus large garage and main level laundry rm help complete this floor. As you make you way downstairs you will discover a large attractive family rm with fp & access to the generous covered patio plus 2 more bedrooms and lots of full-height storage. This original Show home offers everything a discriminating buyer could look for. To see is to be Sold (id:60626)
RE/MAX Camosun
35 - 2871 Darien Road
Burlington, Ontario
Exceptional, Extraordinary & Excellent are Just a few words to Present This Meticulously Kept 3 Bedroom 4 Bathroom Townhome Boasting Over 1550 Sq Ft Of Living Area With A Practical & Spacious Layout Nestled In One of the Most Sought-After Burlington Neighborhoods. Step Inside & Be Captivated By An Exceptional Design Where Abundant Large Windows, An Open-Concept Layout, & Incredible Brightness Combine To Create A Spacious Ambiance Far Beyond A Typical Townhome, Perfectly Complemented By A Practical & Flowing Floor Plan. This One-of-a-kind , End-Unit TownHouse Features An Open Concept Living/Dining With Gleaming Floors, Modern Light Fixtures & Large Bedrooms Combined With A Modern Open Concept Kitchen Boasting Stainless Steel Appliances, Backsplash, Breakfast Bar, Double Sink & Lots Of Cabinet/Counter Space. Walk-Up To The Cozy & Comfortable Bedrooms With An Expansive Primary Suite with An Abundance of Natural Light, A True Sanctuary Featuring A Generous Layout. This Spacious Primary Bedroom Offers Ample Room For Relaxation, Complete With A Luxurious Ensuite Bath & A Large Walk-in Closet For Ultimate Organization, Offering Comfort & Convenience. Unlike Many Others, This Home Offers Practical Room Sizes for The 2nd & 3rd Bedrooms & Also Features Another Full- Bathroom To Service Those Bedrooms On Its Own. Beyond Typical Townhome Living, This End-Unit Residence Offers The Expansive Feel Of A Semi-Detached Property, Complete With The Added Versatility Of A Finished Basement With One Bedroom, One Den & An Extra Bathroom To Service The Basement On Its Own. Adding Significant Value & Practicality, It Offers A Discreet, Enclosed Storage Area, A Convenient Separate Laundry Room Complete With A Sink, An Expansive Fenced Private Backyard & The Unparalleled Benefit Of A Private Garage. Altogether, This Home Is Refreshingly Bright With Tons Of Natural Light & Contemporary Upgrades Making It One Of the Unique Homes With A Perfect Blend of Space, Style & Comfort. A Must See Home. (id:60626)
Sutton Group Realty Systems Inc.
50 2733 E Kent Avenue North
Vancouver, British Columbia
RIVERSIDE GARDENS - RARE OFFERING. A south facing, 3 large beds, 2 bath Townhouse all on one level! Extensive renovation in 2016 and substantial exterior building upgrades recently completed. Serene Fraserview location steps away to tennis courts, playground and numerous trails along the Fraser River waterfront . Terrific selection of shops and restaurants close by at Town Centre. Ample sized outdoor patio areas both at front and back. Comes with 2 parking stalls, storage locker, gas fireplace and bonus in-suite storage. Has the feel of a one level rancher style home. (id:60626)
Homeland Realty
240 4350 Lorimer Road
Whistler, British Columbia
Discover the convenience of this 1 bedroom, 1 bathroom condo in the heart of Whistler Village Marketplace. Unwind after a day of adventure in the common area hot tub or enjoy a peaceful moment on the private covered balcony with views of Rainbow Mountain. With access to secure underground parking, you can leave the car and enjoy being steps away from Whistler Olympic Plaza, village shops, restaurants, amenities, and the ski lifts. With phase 1 zoning this property is perfect for unlimited personal use or nightly rentals. Don´t miss the chance to own a piece of Whistler! GST PAID. (id:60626)
Whistler Real Estate Company Limited
98 Bayview Avenue
Georgina, Ontario
Discover unparalleled comfort and timeless style at 98 Bayview Ave, Keswick, a beautifully maintained residence that perfectly combines modern amenities with classic charm. This spacious 3-bedroom, 3-bathroom home is thoughtfully designed to accommodate a variety of living arrangements, including in-law capability, making it ideal for extended families or guest seeking privacy and comfort. Step inside to find gleaning hardwood floors throughout the main level, complemented by elegant quartz countertops in the kitchen that provide both durability and a sleek, contemporary look. The living spaces are enhanced by two cozy electric fireplaces, creating warm and inviting atmospheres perfect for relaxing evenings or entertaining guests. The finished basement offers additional versatile living space, whether you envision a home theater, gym, or playroom. Outside, enjoy the serene setting of a saltwater pool, perfect for cooling off during warm summer days alongside a low-maintenance composite back deck that's ideal for outdoor dining, and gatherings. Recent upgrades in 2023 include brand-new main floor windows that flood the home with natural light while improving energy efficiency, as well as a modern air conditioning system to keep you comfortable year-round, The property also features a spacious 2-car garage, providing ample storage and convenience. Located in a highly sought-after neighbourhood, this home is just minutes away from top-rated schools, shopping centers, and beautiful parks, offering the perfect blend of luxury, functionality, and accessibility. experience the best of Keswick living at 98 Bayview Avenue-your dream home awaits. (id:60626)
RE/MAX All-Stars Realty Inc.
24 Marl Creek Drive
Springwater, Ontario
Spacious family home on 1 acre with a dream garage - minutes to Barrie! Welcome to this beautifully maintained 4-bedroom side-split, ideally situated on a generous 1-acre lot in a modern subdivision with a charming small-hamlet atmosphere. This versatile home offers the perfect blend of space, comfort, and functionality, tailor made for family living. Step inside to a bright, open-concept main floor that seamlessly connects the living room, kitchen, and dining area that is ideal for everyday living and entertaining alike. The convenience of main floor laundry adds to the homes thoughtful design. Upstairs, you'll find three well sized bedrooms and a full bathroom. Just a few steps down, the first lower level features a spacious primary bedroom with a large closet, a full bathroom with a soaker tub and separate shower and a flexible office space that cold easily serve as a fifth bedroom. The basement level is framed and ready for your personal touch. Whether you need extra living space, a rec room, or a home gym. Car enthusiasts will fall in love with the attached 5-car garage, offering ample space for vehicles, tools, and toys. Bonus: inside entry is available from both the main and lower levels for added convenience. Enjoy peaceful, country-style living just 20 minutes from Barrie and 30 minutes to Highway 400. Perfect for commuters seeking more space without sacrificing accessibility. This is a rare opportunity in a sought-after community. Come see all this wonderful property has to offer! (id:60626)
Buy The Shores Of Georgian Bay Realty Inc.
2837 16 Avenue Se
Calgary, Alberta
This exceptional MC1-zoned lot 75 x 120 is a rare find—a larger builder’s lot, fully cleared and ready for construction! Located in a highly desirable area of Albert Park/Radisson Heights , it offers quick access to downtown, Deerfoot Trail, and major transit routes, making it an ideal investment for developers and builders alike. Surrounded by a wealth of amenities—including shopping, schools, parks, and public transit—this prime location ensures convenience while providing breathtaking mountain views. With zoning that supports multi-family development, this is a fantastic opportunity to maximize your investment potential. Don't miss out on this premium multi-unit opportunity in a sought-after community! (id:60626)
RE/MAX Realty Professionals
757 Barnaby Road
Kelowna, British Columbia
Seize this rare opportunity to own a 0.78-acre lot in the highly desirable Upper Mission area, complete with approved plans for a four-home bareland strata development. Each residence offers two distinct design options, ensuring a personalized living experience. Situated just minutes from top-rated schools, stunning beaches, award-winning wineries, and Kelowna’s finest amenities, this prime location also provides easy access to the New Ponds Shopping Plaza. The four homes are available for purchase, with floorplans and development pending final city approval. Development Permit approved with condition. Renderings are for illustration only. Utility upgrades are complete, but buyers should verify all requirements with the City of Kelowna. Don’t miss this exceptional investment and development opportunity! (id:60626)
Oakwyn Realty Okanagan-Letnick Estates


