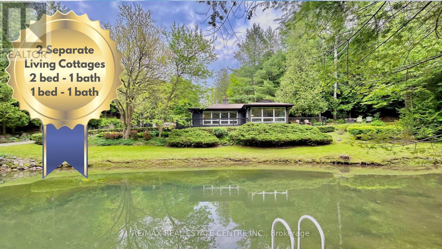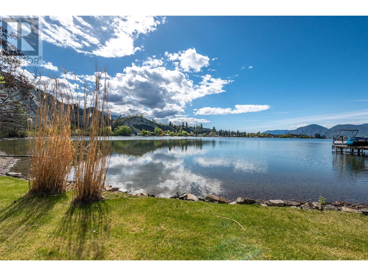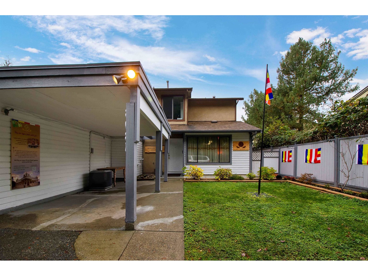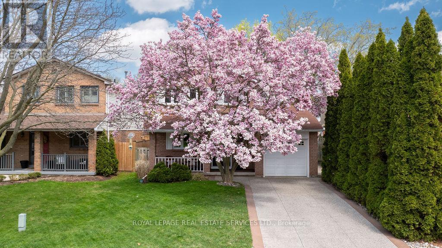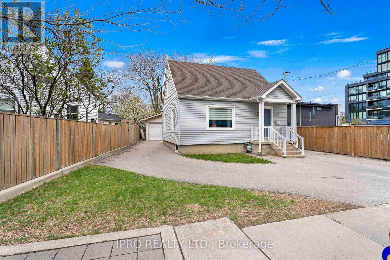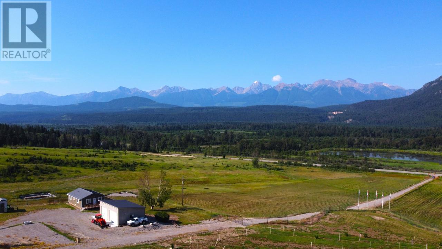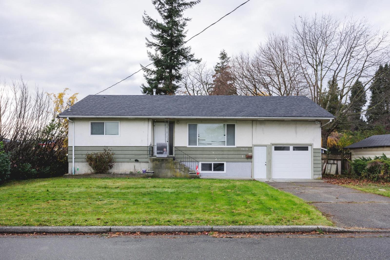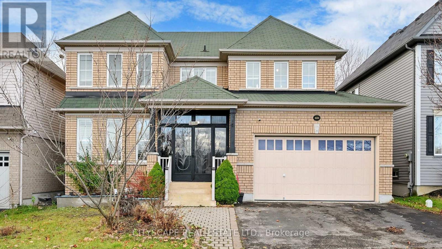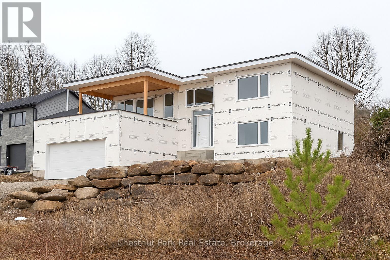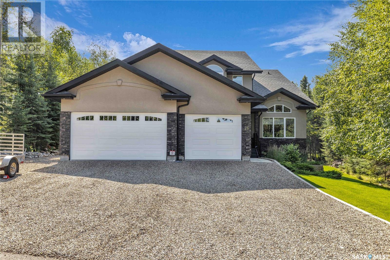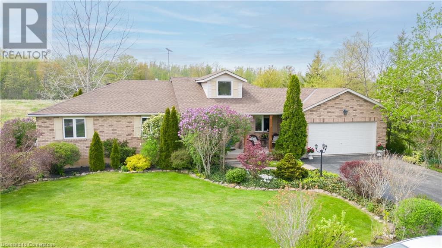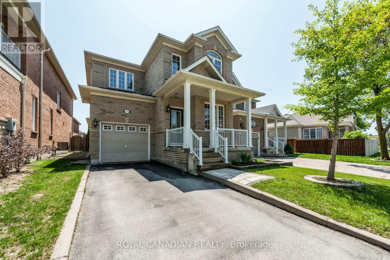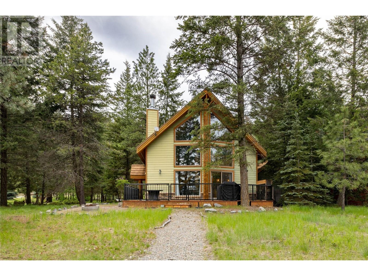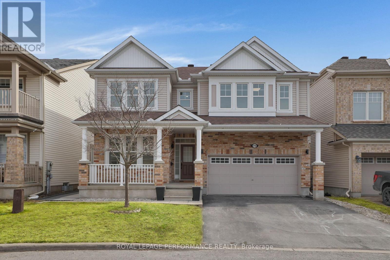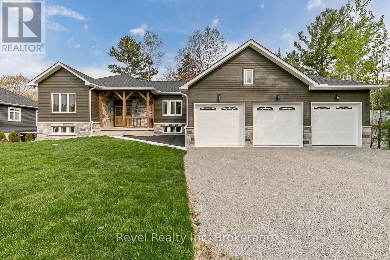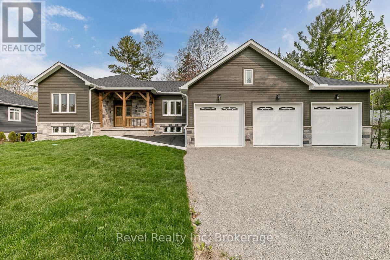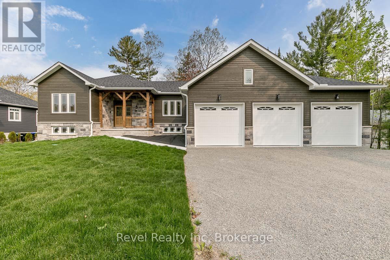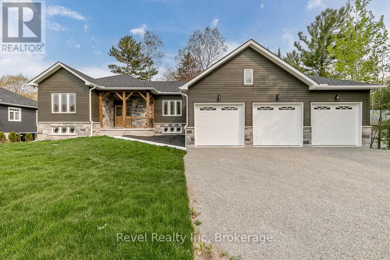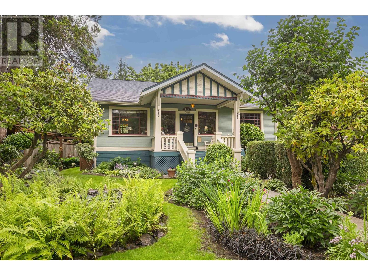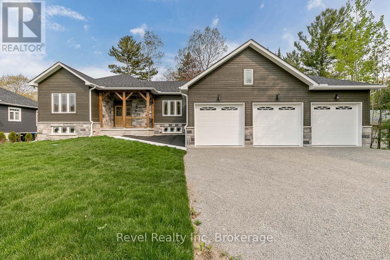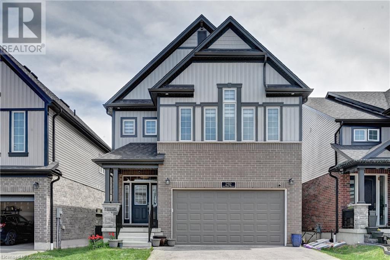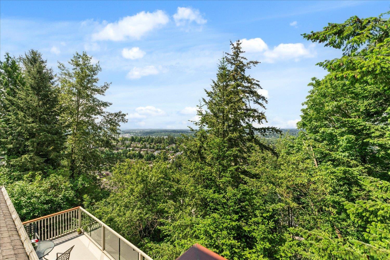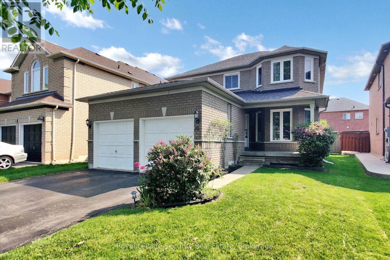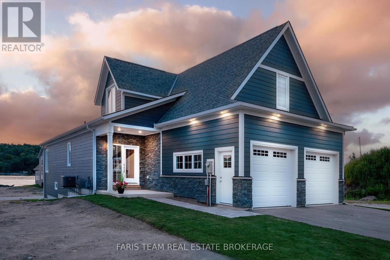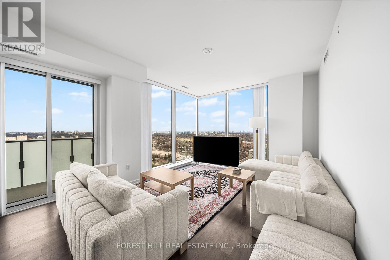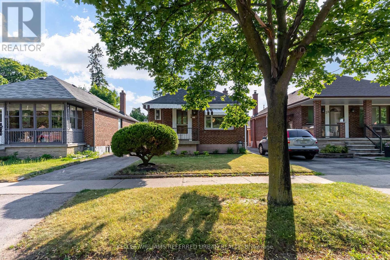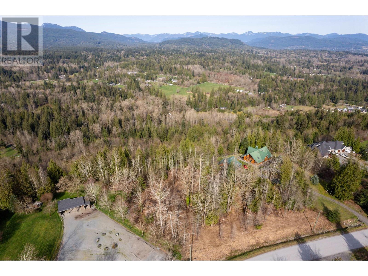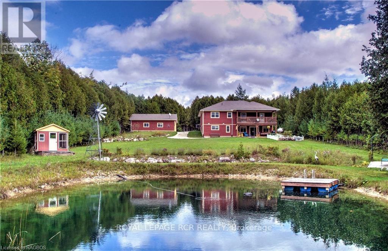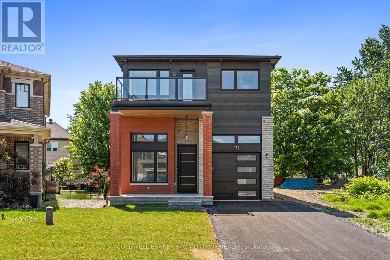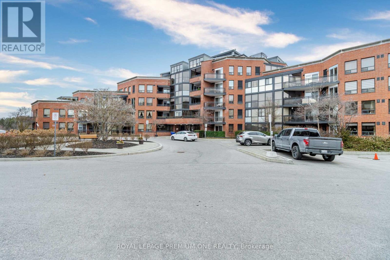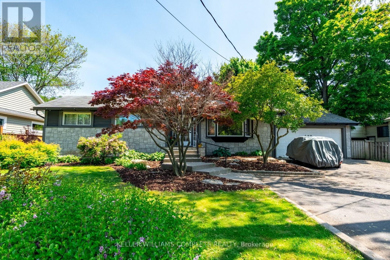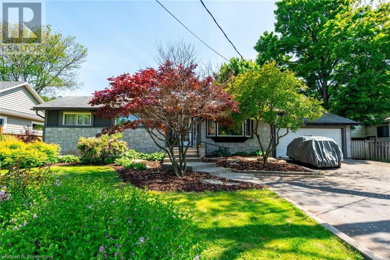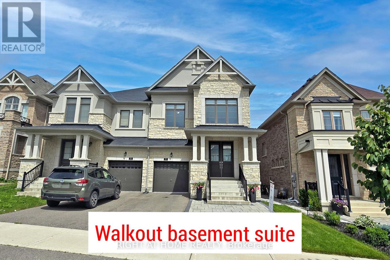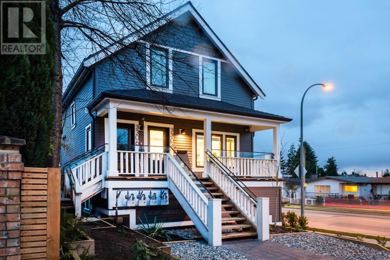23005 Apple Grove
Maple Ridge, British Columbia
Welcome to 23005 Apple Grove, a beautifully renovated 3-level split home in the heart of Maple Ridge. This stunning residence offers a perfect blend of modern luxury & comfortable living, ideal for families or those who love to entertain. This home features a thoughtfully designed 3-level split layout, providing plenty of space and privacy. The bright, white shaker cabinet kitchen is a chef´s dream, complete with quartz countertops, a large entertainer's island, & modern stainless steel appliances. The generously sized primary bedroom is your private retreat, boasting a spa-like ensuite that invites relaxation. Situated on a 6,600 sq/ft lot, the backyard offers ample space for outdoor entertaining, or gardening. Located in a desirable neighbourhood in a cul-de-sac, close to all amenities. (id:60626)
Oakwyn Realty Ltd.
3465 Front Road
East Hawkesbury, Ontario
Discover this rare gem, gorgeous waterfront property where flooding is not a concern. This double-size lot is already fully landscaped, boasting a lush, meticulously maintained lawn that rivals a golf course, no expensive groundwork or prep needed. Everything is ready for your dream build! Two drilled wells are already in place, along with hydro connections. A spacious, 1,000 sq. ft., two-storey, two-door garage offers ample room for vehicles, storage, or even a future guest suite or workspace. Matching the garage is a large shed, complete with well hook-ups and RV plug-ins plus septic, ideal for temporary stays or visiting guests. This property isn't just about practicality; it's about lifestyle. Located on the beautiful Ottawa River, the lot includes a west-side inlet that protects your large boat from wakes and currents( 6ft deep under the stern once docked). It's a perfect launch point for all your favorite water activities boating, kayaking, paddleboarding, fishing or even embarking on the Great Loop right from your private dock. Ontario regulations now allow for a second dwelling, making this the ideal spot for a multigenerational home, guesthouse, or in-law suite all while enjoying the serenity and stunning views of riverfront living. Just an hour from both Montreal and Ottawa, it offers a peaceful retreat without sacrificing convenience. And with natural gas service coming in 2025-26, the infrastructure is only getting better.This is more than just a building lot it's your future home, your weekend escape, and your connection to nature and adventure. Don't miss out on this unique opportunity to build your custom home in a true waterfront paradise. Découvrez ce joyau rare : un magnifique terrain riverain où les inondations ne sont jamais une préoccupation. Ce terrain doublement dimensionné est entièrement aménagé, avec une pelouse impeccable digne dun terrain de golf aucun travail de préparation coûteux nest requis. (id:60626)
RE/MAX Hallmark Realty Group
24 Manitoba Street
Bracebridge, Ontario
A unique opportunity to own a unit along Bracebridge's bustling strip, Manitoba Street. With year round pedestrian traffic, ample free parking, and no shortage of restaurants and coffee shops. This location yields high foot traffic from both locals and Muskoka's cottage owners. Under the favourable C3 zoning, there are many possibilities for use. From a financial institution to a fitness centre; retail to a restaurant. Approx. 4,467 Sq. Ft. above grade. (id:60626)
RE/MAX Escarpment Realty Inc.
677303 Centre Road
Mulmur, Ontario
Welcome to 677303 Centre Road, set in the rolling hills of Mulmur - a nature lovers paradise surrounded by endless outdoor adventures & vibrant local attractions! Located just off the scenic River Road in the Pine River area, this 8.63-acre property offers 2 separate cottages, peaceful forest & river views, plus your own private pond perfect for fishing or a refreshing swim. Adventure awaits just steps from your door with nearby Kilgorie hiking & biking trails winding through beautiful landscapes. Golfers will appreciate several nearby golf courses offering scenic fairways and challenging play, while winter enthusiasts can enjoy easy access to Blue Mountain's skiing, chalets, and vibrant village activities, as well as the Mansfield Ski Club minutes away. For nature lovers, Credit Valley and Nottawasaga Valley Conservation areas provide stunning outdoor escapes year-round. Local flavor is close too - just a short drive to the renowned Creemore Brewery and its lively community events. Whether you seek outdoor adventure, relaxation, or a mix of both, this location offers it all. The main cottage features 2 beds (easily converted to 3), 1 4pc bath with a soaker tub, hardwood floors, maple kitchen cupboards, & a cozy propane fireplace with full brick hearth. Large windows and decks overlook the private pond, flooding the home with natural light. The guest cottage includes 1 bed, 1 bath & a convenient kitchenette, ideal for extended family, guests or potential Airbnb income. It also features large windows, a deck, and its own propane fireplace. Additional highlights include a detached 2-car garage & garden shed with ample storage for ATVs and equipment. This property is enrolled in the Managed Forest Tax Incentive Program (MFTIP) through Ontario's Ministry of Natural Resources and Forestry, supporting sustainable forest management. Experience the perfect blend of privacy, nature, and nearby attractions at 677303 Centre Road - your ideal Mulmur Township retreat! (id:60626)
RE/MAX Real Estate Centre Inc.
4535 Mill Road
Naramata, British Columbia
One of the last remaining freehold waterfront parcels on Okanagan Lake! This private piece of absolute paradise is quietly tucked away on picturesque Mill Bay in the Village of Naramata. Approximately 70 feet of waterfront with no visible neighbours on three sides. Community water and hydro on property, and permit for Septic and a 118 ft dock have been approved. No building scheme or time restrictions. Local Regional district approval for approx 1600 sq ft home on 2 floors and awaiting provincial approval. Designed to make best use of this compact waterfront lot. Existing tiny-cabin with very basic kitchen and sleeping area on site to use while you design your build. The lot is perfectly flat with a southern exposure. Surrounded by vineyards, orchards, and multi-million dollar homes. This is a truly rare and unique offering. No Vacancy Tax or Short Term rental restrictions in Naramata. Seller would consider vender financing OAC to help buyer building home. Call the Vantage Group today to learn more about this incredible opportunity to have your very own slice of Okanagan Lake Waterfront. +GST (id:60626)
Vantage West Realty Inc.
6937 134a Street
Surrey, British Columbia
This excellent semi-detached 3 bedroom, 2 bath, two level house is on a huge 6000+ sq.ft lot and is a great alternative to a townhouse with no rules or maintenance fees, & you own the land. Spacious living & dining rooms, 2 piece bath & laundry, a cozy family room with fireplace off the kitchen & sliding doors to a nice big patio & one of the BIGGEST YARDS of this style of home. Three good size bedrooms upstairs, master with big walk in closet. There is a separate tree lined driveway leading to parking which can accommodate 4 cars plus carport. (id:60626)
Century 21 Coastal Realty Ltd.
161 Riverview Street
Oakville, Ontario
This stunning 3-bedroom, 2-bath home is perfectly situated just steps from the lake and Shell Park, offering an exceptional lifestyle surrounded by nature. The welcoming foyer features a decorative entry door and double closet, leading into a fully renovated kitchen (2023) with premium stainless steel appliances, custom backsplash, oversized sink, and tile flooring. The bright dining room with crown moulding and hardwood floors flows into an open-concept living room with a walkout to the backyard. Upstairs, the sunlit primary bedroom offers mirrored double closets, while the additional bedrooms feature hardwood floors and ample storage. The finished basement adds extra living space with a large rec room, pot lights, hardwood floors, and a modern 3-piece bathroom. This prime location places you within walking distance of scenic trails, lush parks, and serene natural areas, with Bronte Harbours vibrant waterfront, boutique shops, and renowned restaurants just minutes away. This is lakeside living at its finest. (id:60626)
Royal LePage Real Estate Services Ltd.
790 The Queensway
Toronto, Ontario
Totally Renovated In 2019!! Charming "Simplified" Cape Cod Style Family Home; Featuring: 2 Renovated Kitchens With Stainless Steel Appliances, Renovated Washrooms, Built In Cabinetry In Dining Room, Laminate, Ceramic Flooring, Pot Lighting And Smooth Ceilings Throughout, Walls And Attic Have Spray Foam Insulation For High R-Value. At The Time Of Renovation ; All New Windows, New Siding, New Roof Shingles & 2 Skylights, 200 Amp Service, Furnace, Owned Hot Water Tank. 1 and 1/2 Car Garage / Workshop Built in 2005. Finished Basement Hosting 3rd Bedroom, Family Room, 2nd Kitchen And Full Washroom (Perfect In- Law Suite) Large Private Driveway That Accommodates Multiple Parking Spots And Stone Patio. Large Lot With Commercial / Residential Zoning (CR Zoning) Multiple Uses With This Very Versatile Zoning And Potential Development Of Multi Residential Home With No Site Plan Approval (Buyer To Confirm). Ideally Located Close To All Amenities, Shopping, Restaurants, Cafés, Schools, Parks, Gardiner Expy, Minutes Drive To Downtown and Lake. (id:60626)
Ipro Realty Ltd.
726 Hwy 95 Highway
Spillimacheen, British Columbia
Wow - beautiful Spillimacheen Ranch - ( heritage homestead - 1898) this 154 acre ranch ( mixed 80 acres pasture, 74 acres wooded- approx.) has outstanding wetland, mountain, and pastoral views. The property has direct access of Hwy 95, comes with a modest 860 square foot home with an undeveloped basement for future expansion. Other features of the property is a newer 1000 sq foot insulated shop, for 3 vehicles, a 8 foot elk fence, surrounding the house compound and acreage that is planted with 150 hazelnut trees. The property has an irrigation pond w/submersible pump, and a gravel pit. There is a small portion (4-5 acres) of the parcel laying on the westside of the highway right on the Columbia River wetlands. If you are looking for a beautiful mountain ranch on the western slopes of the Rockies, that has you central to Radium ( 25 min - 42 km north of Radium) and Golden recreational amenities, and is an outdoor lovers dream zone for those that love the outstanding hunting, fishing, this is a great place to check out. A great place to live the dream. (id:60626)
RE/MAX Invermere
8585 Howard Crescent, Chilliwack Proper South
Chilliwack, British Columbia
INVESTORS/BUILDERS/FIRST HOME BUYERS ALERT! Renovated house 5 bed 2 bath sitting on 9600 sq ft lot in prime area of Chilliwack. Subdivision potential (subject to check with City of Chilliwack). (id:60626)
Century 21 Aaa Realty Inc.
2550 Campbell Avenue
Abbotsford, British Columbia
Investor and builder alert-this 2-bed, 2-bath, 1,700 sq. ft. split-entry home sits on a 7,850 sq. ft. lot with BACK LANE ACCESS, offering STRONG development potential. With suite potential and a separate entry via the carport, it's ideal for rental income while you plan. Zoned URBAN 2 - Ground Oriented in the OCP, allowing for townhomes or MULTIPLEX / SSMUH (FSR up to 1.5). Recent provincial housing legislation streamlines approvals, and neighboring developments are already underway. Close to schools, parks, and key amenities, this is a rare chance to secure a high-growth property in one of Abbotsford's most promising areas. Hold, rent, or build-the opportunity is HERE. (id:60626)
Exp Realty Of Canada
2026 Bridle Road
Oshawa, Ontario
Welcome To 2026 Bridle Rd. In The Highly Sought After Community Of Windfields. This Beautiful Home Features Over 2755 Sq Ft W/ 4 Spacious Bedrooms, 4 Bathrooms, Welcoming Foyer, Separate Family Room, & An Entertainer's Backyard. Just Steps Away From Parks, Northern Dancer Public School, Durham College/Ontario Tech University. & Bus Route To High Schools. Mins From 407 And Newly Built Rio Can Plaza, This Is The Home You've Been Searching For And Won't Want To Miss Out! (id:60626)
Cityscape Real Estate Ltd.
452 Surrey Drive
North Bay, Ontario
Choose your own finishes and watch your dream home come to life! This 3500 sq ft custom home being built in one of the most prestigious and desirable neighbourhoods in North Bay, is ready for you to make it your own. Walk out and experience expansive views of the city and Lake Nipissing from the large, covered, outdoor living space above the garage. Open concept living room, family room and kitchen with plenty of sunlight. Main floor also features 2 large bedrooms and upstairs another 2 bedrooms, one of which is a primary suite with walk-in closet and ensuite. This home comes fully landscaped and upgrades available to purchaser. Inquire within! (id:60626)
Chestnut Park Real Estate
Estates Drive
Elk Ridge, Saskatchewan
Located in the beautiful four season resort of Elk Ridge this Custom build two Storey home offers is fully developed with walk out basement giving you almost 4,000 sq feet of finished space. Open concept main floor features vaulted ceiling large windows and maple hardwood flooring and tile. Living / dining shares a three-sided fireplace adds to the atmosphere for those cozy evenings. Gourmet kitchen features custom cabinets, quartz counter, island, stainless steel appliances. Dining area off the kitchen has access to deck with natural gas BBQ hook up. A den and three piece bath complete the main floor. The living room features an open staircase up to four bedrooms, loft and two full bathrooms and laundry. The master has gorgeous en-suite with separate air jet tub, corner shower and double sinks, huge walk in closet and private outdoor balcony with views of the trees and ward. The fully developed basement provides an additional bedroom, four piece bath ad large recreation room with another gas fireplace in custom built in surround. The area also provides a wet-bar with custom cabinetry and counter seating. The sauna could be removed to the lower covered patio area and is included in purchase. The beautifully landscaped yard has minimal maintenance and fully automated underground sprinklers. The 3 car heated garage gives you lots of parking for toys cars and plenty of storage space. Central air, air exchanger, on -demand hot water heater, built-in sound system in home and garage, central vac, alarm system, underground sprinklers, Elk Ridge is a bareland condo annual fees are $925 each year. Elk Ridge is a Four Season Resort with 27 holes of golf, Hotel, Spa, and Restaurants. 400 Km of nature trails, salt water pool, zip line, children's playground, curling, skating, snow shoeing, snowmobile trails, cross country ski trails. Four seasons of luxury. An amazing home in an amazing resort, Come check it out. Call today for your personal viewing. MLS® # SK968622 (id:60626)
RE/MAX Saskatoon
390 Mountain Road
Grimsby, Ontario
One of a kind, custom built 1624 sq ft brick bungalow sits on over 1 acre of beautifully landscaped property. 4 bedroom, 3 full bathrooms, large eat-in kitchen, with stainless steel appliances and granite counters. Enjoy the peaceful country living with spacious 17' X 12' covered back deck looking out on to endless greenspace, forest and creek. Just minutes away from charming downtown Grimsby and QEW. RSA. (id:60626)
Sutton Group Innovative Realty Inc.
289 Main Road
Burnt Cove, Newfoundland & Labrador
BREATHTAKING VIEWS! This absolutely stunning slab-on-grade bungalow is perfectly situated just 30 minutes from St. John's, offering unparalleled oceanfront living. Nestled on the doorstep of the Atlantic Ocean, this home provides a front-row seat to watch whales and seabirds, 7 islands (2 are bird sanctuarys) from the comfort of your front porch. The bright, open-concept main living area is designed to maximize natural light and showcase the spectacular views with floor-to-ceiling windows. The family room features an elegant propane fireplace, seamlessly flowing into the gourmet kitchen, which boasts a sit-up island, stylish backsplash, stainless steel appliances, and a walk-in pantry. The dining area completes the space, creating the perfect setting for entertaining or simply enjoying the serene surroundings. The spacious primary bedroom is a true retreat, featuring a spa-inspired ensuite with a custom glass and tiled shower, and a walk-in closet. A generously sized secondary bedroom and a beautifully appointed main bathroom provide comfort and convenience. Adding to the home's versatility is an oversized bonus room with a wall of windows, currently set up as a sunroom. With its built-in closet, this space could easily be used as a third bedroom, office, or additional living area. Completing the property is a massive detached garage, spanning over 1,000 square feet—perfect for storing all your recreational gear, and access to private beach. A rare opportunity to own a breathtaking oceanfront home—this is truly a must-see! (id:60626)
RE/MAX Infinity Realty Inc. - Sheraton Hotel
#3901 10180 103 St Nw
Edmonton, Alberta
Stunning Half-Floor Sub-Penthouse @ Encore Tower - 3 directional views feature South-East River Valley, Rogers Place and Downtown's Financial Core. Suite Highlights include a gourmet kitchen with alcove + under cabinet lighting, Fisher Paykel appliances - gas range with sleek hood fan, wall-oven, fully integrated fridge + dishwasher. Extensive marble upgrades - 2-sided fireplace, kitchen + vanity countertops, custom marble tile showers and jacuzzi tub, flooring in the front entry, kitchen and bathrooms. Additional features include power shades, 10ft ceilings, custom shelving closets, and convenient laundry room. Favorite features include a huge south-terrace, 3 balconies with over 500 Sqft of out door space & 2 titled stalls located on P1, and 2 tandem titled stalls on P6. Live within downtown's ultimate location and convenience - adjacent to ICE District!. Tower's amenities include concierge services, party room with kitchen, fitness room and 4th floor roof patio with hot tub + cabana seating. (id:60626)
Mcleod Realty & Management Ltd
119 Saffron Street
Markham, Ontario
Welcome to this beautifully maintained home in the heart of Markham! Featuring a spacious and functional layout, this property offers a bright living room, a separate family room for added comfort, and a fully equipped kitchen designed for convenience. With three well-sized bedrooms and 2.5 bathrooms, this home is perfect for families, professionals, or investors alike. Enjoy stunning maple hardwood flooring and elegant California shutters throughout, adding warmth and sophistication to every space. The large backyard is an entertainers dream, complete with a concrete patio for outdoor gatherings. Parking is effortless, with space for up to three vehicles. Located in a prime neighborhood, this home is just minutes from top-rated primary and high schools, including Sam Chapman PS, Greensborough PS, St. Julia Billiart CS, Bur Oak SS, and Brother André SS. Commuting is a breeze with easy access to Mount Joy GO Station, public transit, and nearby healthcare facilities. (id:60626)
Royal Canadian Realty
6674 Wardner-Kikomun Road Unit# 30
Wardner, British Columbia
Tucked away in the trees of the exclusive Koocanusa Ranch community, this charming 2,700 sq ft cottage offers the perfect blend of luxury, comfort, and rustic elegance—all just 20 minutes from Cranbrook. Boasting 3 spacious bedrooms and 3 beautifully finished bathrooms, this custom-designed home features soaring vaulted ceilings and dramatic floor-to-ceiling windows that frame breathtaking views of Lake Koocanusa. The interior is warm and inviting, with rich hardwood flooring, a cozy cultured stone fireplace, and timeless log accents that add character throughout. On the main level, the gourmet kitchen is a showstopper with gleaming granite countertops, stainless steel appliances, and thoughtful details that make entertaining a breeze. You'll love the functional layout—complete with a bedroom, full bathroom, main floor laundry, and a convenient mudroom entry at the rear. Upstairs, a peaceful loft offers the ideal reading nook or relaxation space, leading to a stunning primary retreat complete with a spa-like 4-piece ensuite. Downstairs, the fully finished lower level is a cozy and versatile escape, featuring a generous bedroom, full bathroom, spacious family room, den, and bonus room—ready for your hobbies, guests, or home office needs. A detached double garage provides ample storage for recreational gear and vehicles, while heated tile floors in the bathrooms add an extra touch of comfort. All appliances are included, and furniture is negotiable and the freshly painted exterior of home makes this a truly turn-key opportunity Set within a secure, gated enclave with only around 30 homes, Koocanusa Ranch offers shared lake access, world class views and lifestyle . Whether you're heading out on the water, exploring nearby crown land, or simply enjoying the peace and privacy of your surroundings by the fire, this location is second to none—only 4 hours from Calgary and just an hour from the U.S. border. (id:60626)
Exp Realty
2055 Lion Court
Abbotsford, British Columbia
Spacious 5-Bedroom Home with Mountain Views + Suite! This 3,500+ sq. ft. home features 5 beds + den, 4.5 baths, and a 1-bed + den unauthorized accommodation with private entry, full kitchen, laundry-ideal for rental income or extended family. Chef's kitchen, huge dining/great room, RV/tenant parking, garden space and a mountain view. Quiet cul-de-sac living at its best! Call Today! (id:60626)
Vybe Realty
2782 Grand Vista Circle
Ottawa, Ontario
Discover refined living in this extensively upgraded home in prestigious Halfmoon Bay. Nestled near the Stonebridge Golf Club, Minto Recreation Complex, top-rated schools, parks, and shopping, this elegant residence offers both comfort and convenience in one of Ottawas most desirable communities.Thoughtfully designed with modern finishes, this home features an open-concept main level with a stylish kitchen, generous living space, and a bedroom perfect for guests or extended family. Upstairs, enjoy 10-ft ceilings, wide hallways, four spacious bedrooms, 2.5 bathrooms, and a dedicated laundry room. The second floor is fully furnished, offering exceptional value and move-in-ready ease.The fully finished basement is a standout feature, with a legal secondary dwelling unit that includes two bedrooms, two full bathrooms, a full kitchen, laundry, and a formal living roomideal for rental income, in-laws, or multi-generational living.Renovated in 2022-2023 with premium finishes, including upgraded flooring, lighting, cabinetry, and bathrooms, this home is a true showcase of quality craftsmanship and modern design. Additional upgrades enhance both aesthetics and functionality throughout. A full feature sheet detailing improvements is available upon request.With its versatile layout, upscale finishes, and prime location, this property offers unmatched flexibility and long-term value for families, investors, or anyone seeking luxurious urban living with income potential. Book your private tour today and experience the best of Halfmoon Bay living. Open House Sunday June 8th 2:00-4:00pm! (id:60626)
Royal LePage Performance Realty
Lot 22 Voyageur Drive
Tiny, Ontario
Discover your dream home in the serene beauty of Tiny Township, where nature and comfort seamlessly merge. This exquisite, 1,740 sq. ft. ranch bungalow to be built, promises a lifestyle of luxury and relaxation. The meticulously designed home features 3 spacious bedrooms and 2 full bathrooms on the main level, where 9 ft. and vaulted ceilings create an open, airy ambiance in the living area. The gourmet kitchen is adorned with a large island and elegant granite countertops. The adjacent living room is a cozy retreat with a gas fireplace and a convenient walkout to an expansive deck, also accessible from the primary bedroom that is complete with an en-suite bathroom and a generous walk-in closet. For your convenience, a main floor laundry room adds to the practicality of daily living. Hardwood and ceramic flooring elevate the interior, ensuring both beauty and durability. Parking is a breeze with an attached triple garage offering inside entry. The full, high, unfinished basement holds the potential for your custom finishing touches and includes a rough-in for a third bathroom. Embrace nature on your private, treed lot, spanning over half an acre. You have the opportunity to customize the aesthetics with various color options for siding, roof shingles, flooring, and kitchen finishes. This home is thoughtfully located in close proximity to marinas and public beaches along breathtaking Georgian Bay, as well as the natural wonders of Awenda Provincial Park. Additionally, you're just minutes away from the charming towns of Midland and Penetanguishene, offering a wealth of amenities, medical centers, golf courses, restaurants, and shops. Whether you're a retiree in pursuit of serenity, a professional seeking work-life balance, or someone who relishes the convenience of working from home, this new home in Tiny Township beckons you to live your best life. Don't miss the opportunity to make it yours! Pictures and video are of a previously built home of the same model. (id:60626)
Revel Realty Inc
Lot 13 Voyageur Drive
Tiny, Ontario
Discover your dream home in the serene beauty of Tiny Township, where nature and comfort seamlessly merge. This exquisite, 1,740 sq. ft. ranch bungalow to be built, promises a lifestyle of luxury and relaxation. The meticulously designed home features 3 spacious bedrooms and 2 full bathrooms on the main level, where 9 ft. and vaulted ceilings create an open, airy ambiance in the living area. The gourmet kitchen is adorned with a large island and elegant granite countertops. The adjacent living room is a cozy retreat with a gas fireplace and a convenient walkout to an expansive deck, also accessible from the primary bedroom that is complete with an en-suite bathroom and a generous walk-in closet. For your convenience, a main floor laundry room adds to the practicality of daily living. Hardwood and ceramic flooring elevate the interior, ensuring both beauty and durability. Parking is a breeze with an attached triple garage offering inside entry. The full, high, unfinished basement holds the potential for your custom finishing touches and includes a rough-in for a third bathroom. Embrace nature on your private, treed lot, spanning over half an acre. You have the opportunity to customize the aesthetics with various color options for siding, roof shingles, flooring, and kitchen finishes. This home is thoughtfully located in close proximity to marinas and public beaches along breathtaking Georgian Bay, as well as the natural wonders of Awenda Provincial Park. Additionally, you're just minutes away from the charming towns of Midland and Penetanguishene, offering a wealth of amenities, medical centers, golf courses, restaurants, and shops. Whether you're a retiree in pursuit of serenity, a professional seeking work-life balance, or someone who relishes the convenience of working from home, this new home in Tiny Township beckons you to live your best life. Don't miss the opportunity to make it yours! Pictures and video are of a previously built home of the same model. (id:60626)
Revel Realty Inc
Lot 18 Voyageur Drive
Tiny, Ontario
Discover your dream home in the serene beauty of Tiny Township, where nature and comfort seamlessly merge. This exquisite, 1,740 sq. ft. ranch bungalow to be built, promises a lifestyle of luxury and relaxation. The meticulously designed home features 3 spacious bedrooms and 2 full bathrooms on the main level, where 9 ft. and vaulted ceilings create an open, airy ambiance in the living area. The gourmet kitchen is adorned with a large island and elegant granite countertops. The adjacent living room is a cozy retreat with a gas fireplace and a convenient walkout to an expansive deck, also accessible from the primary bedroom that is complete with an en-suite bathroom and a generous walk-in closet. For your convenience, a main floor laundry room adds to the practicality of daily living. Hardwood and ceramic flooring elevate the interior, ensuring both beauty and durability. Parking is a breeze with an attached triple garage offering inside entry. The full, high, unfinished basement holds the potential for your custom finishing touches and includes a rough-in for a third bathroom. Embrace nature on your private, treed lot, spanning over half an acre. You have the opportunity to customize the aesthetics with various color options for siding, roof shingles, flooring, and kitchen finishes. This home is thoughtfully located in close proximity to marinas and public beaches along breathtaking Georgian Bay, as well as the natural wonders of Awenda Provincial Park. Additionally, you're just minutes away from the charming towns of Midland and Penetanguishene, offering a wealth of amenities, medical centers, golf courses, restaurants, and shops. Whether you're a retiree in pursuit of serenity, a professional seeking work-life balance, or someone who relishes the convenience of working from home, this new home in Tiny Township beckons you to live your best life. Don't miss the opportunity to make it yours! Pictures and video are of a previously built home of the same model. (id:60626)
Revel Realty Inc
Lot 12 Voyageur Drive
Tiny, Ontario
Discover your dream home in the serene beauty of Tiny Township, where nature and comfort seamlessly merge. This exquisite, 1,740 sq. ft. ranch bungalow to be built, promises a lifestyle of luxury and relaxation. The meticulously designed home features 3 spacious bedrooms and 2 full bathrooms on the main level, where 9 ft. and vaulted ceilings create an open, airy ambiance in the living area. The gourmet kitchen is adorned with a large island and elegant granite countertops. The adjacent living room is a cozy retreat with a gas fireplace and a convenient walkout to an expansive deck, also accessible from the primary bedroom that is complete with an en-suite bathroom and a generous walk-in closet. For your convenience, a main floor laundry room adds to the practicality of daily living. Hardwood and ceramic flooring elevate the interior, ensuring both beauty and durability. Parking is a breeze with an attached triple garage offering inside entry. The full, high, unfinished basement holds the potential for your custom finishing touches and includes a rough-in for a third bathroom. Embrace nature on your private, treed lot, spanning over half an acre. You have the opportunity to customize the aesthetics with various color options for siding, roof shingles, flooring, and kitchen finishes. This home is thoughtfully located in close proximity to marinas and public beaches along breathtaking Georgian Bay, as well as the natural wonders of Awenda Provincial Park. Additionally, you're just minutes away from the charming towns of Midland and Penetanguishene, offering a wealth of amenities, medical centers, golf courses, restaurants, and shops. Whether you're a retiree in pursuit of serenity, a professional seeking work-life balance, or someone who relishes the convenience of working from home, this new home in Tiny Township beckons you to live your best life. Don't miss the opportunity to make it yours! Pictures and video are of a previously built home of the same model. (id:60626)
Revel Realty Inc
4086 Whispering River Dr Sw
Edmonton, Alberta
Welcome to the exclusive luxury community: Westpointe of Windermere. This IMMACULATE home features over 2700 sqft of livable space, with elegant & modern concepts throughout. With 4 bedrooms, 3.5 baths, den, wet bar, rec room, spacious patio with BBQ connection. Inside and outside there is ample room to live comfortably and entertain in style. Beautiful tile, hardwood & light fixtures, spacious island, stainless steel appliances &butler panty. All windows upgraded and replaced in 2023. The open concept floor plan gives direct access to the dining area & large family room with modern electric fireplace & high ceilings. Upper level features quaint bonus room along with the spacious primary suite featuring 5pce ensuite & walkin closet. Come see this home in person - welcome to your new home! (id:60626)
Century 21 All Stars Realty Ltd
1580 Crown Isle Blvd
Courtenay, British Columbia
Modern Rancher with Walkout Basement & Zen Gardens! This beautiful 3,300 sq ft rancher with a walkout basement, built by lntegra Homes in 2021, offers the perfect blend of modern comfort, style, and functionality. Step into the open-concept main level featuring a cozy living room with a gas fireplace, accented by elegant tile, a warm wood mantel, and matching custom floating shelves. The gourmet kitchen shines with white shaker cabinets, quartz countertops, a sleek tile backsplash, gas stove, and floating shelves that add a contemporary touch. Just off the kitchen, enjoy year-round barbecues on your spacious 13'x8' and 9'x2' decks with easy access. The home boasts 4 bedrooms and 3 full bathrooms, including a private primary suite on the main level. Front and back zen gardens provide peaceful, low-maintenance outdoor living spaces to be enjoyed year-round. Downstairs, the walkout basement is filled with natural light thanks to oversized windows and offers excellent flexibility for entertaining, multi-generational living, or suite potential. It includes a large rec area with kitchenette (sink & fridge), one bedroom, a 4-piece bathroom, and direct access to the backyard and garden. There's also a large storage area and an unfinished flex room ready for your customization. Don't miss this beautifully crafted home in a serene, easy-care setting-perfect for families, guests, or those seeking extra space and comfort (id:60626)
Royal LePage-Comox Valley (Cv)
21695 River Road
Maple Ridge, British Columbia
HERITAGE HOME built in 1925 this beautiful turn of the century property sparkles with PRIDE OF OWNERSHIP throughout - from its immaculately maintained gardens to its meticulously refurbished interior, this property is truly a treasure & a step back in time! FEATURES: NEW ROOF (3 months), PEX plumbing throughout plus plumbing in the 2nd level bdrm for a 2nd bath, refinished fir floors, cozy wood burning stove in the kitchen eating area (WETT CERTIFICATE AVAIL), renovated kit. w/granite counters & tons of space for cooking & baking your favorite dishes, main floor primary bedroom with a 5 piece renovated bath, formal living & dining areas with access to a large covered porch to enjoy a morning coffee or an evening cocktail with family and friends. Full walk out bsmt.OPEN HOUSE JULY 19th 2-4pm (id:60626)
RE/MAX Lifestyles Realty
Lot 19 Voyageur Drive
Tiny, Ontario
Discover your dream home in the serene beauty of Tiny Township, where nature and comfort seamlessly merge. This exquisite, 1,740 sq. ft. ranch bungalow to be built, promises a lifestyle of luxury and relaxation. The meticulously designed home features 3 spacious bedrooms and 2 full bathrooms on the main level, where 9 ft. and vaulted ceilings create an open, airy ambiance in the living area. The gourmet kitchen is adorned with a large island and elegant granite countertops. The adjacent living room is a cozy retreat with a gas fireplace and a convenient walkout to an expansive deck, also accessible from the primary bedroom that is complete with an en-suite bathroom and a generous walk-in closet. For your convenience, a main floor laundry room adds to the practicality of daily living. Hardwood and ceramic flooring elevate the interior, ensuring both beauty and durability. Parking is a breeze with an attached triple garage offering inside entry. The full, high, unfinished basement holds the potential for your custom finishing touches and includes a rough-in for a third bathroom. Embrace nature on your private, treed lot, spanning over half an acre. You have the opportunity to customize the aesthetics with various color options for siding, roof shingles, flooring, and kitchen finishes. This home is thoughtfully located in close proximity to marinas and public beaches along breathtaking Georgian Bay, as well as the natural wonders of Awenda Provincial Park. Additionally, you're just minutes away from the charming towns of Midland and Penetanguishene, offering a wealth of amenities, medical centers, golf courses, restaurants, and shops. Whether you're a retiree in pursuit of serenity, a professional seeking work-life balance, or someone who relishes the convenience of working from home, this new home in Tiny Township beckons you to live your best life. Don't miss the opportunity to make it yours! Pictures and video are of a previously built home of the same model. (id:60626)
Revel Realty Inc
292 Chokecherry Crescent
Waterloo, Ontario
A beautiful and stunning newly built 3 year old, Energy Star home in the highly desirable family oriented community of Vista Hills. Inviting grand foyer leading to a carpet free, open-concept main floor great room with a gas fireplace, laundry room, beautiful kitchen, dining room with upgraded wall cabinets & countertops and walk-out to a newly built (2025) composite deck. The Chef- inspired kitchen features high-end Cambria Quartz countertops, seamless matching backsplash, upgraded ceiling height upper cabinets with crown molding, glass doors, valance lighting, soft-closing doors & drawers, spice-racks, lazy-Susan, granite sink with faucet, soap dispenser & separate line for drinking water and high quality built-in stainless steel appliances: Wolf ProCook 6 burner gas cooktop, oven, microwave and 600 CFM 36 range-hood. Huge kitchen island topped with Cambria Quartz, cargo/garbage bin drawer, pull-out drawers, extra cabinets for more storage. Meticulously finished upstairs with large family room; big master bedroom with large windows, ensuite bathroom, his & her walk-in closets with custom organizers; spacious other 2 bedrooms with organizers & light in closets and a bathroom with towel warmer, tiled walk-in shower with bench & niche completes the 2nd floor. Designed with comfort, elegance and functionality in mind this exquisitely finished home features many high-end upgrades: Soaring 9 feet ceiling on all 3 levels (main, second floor and basement). High-end Quartz countertops in Kitchen, island and all bathrooms. Upgraded baseboards; 8 feet doors; Pot-lights; Light & Fan fixtures; Custom Blinds in all rooms. Custom built Organizers in all closets. Hardwood in great room. Factory finished hardwood staircase is steel backed with treads, risers, stringers, & iron spindle to eliminate squeaks. Walkout basement with 9 feet ceiling, big windows, rough- in bathroom waiting for your creative mind & finishes. It's a great opportunity to call this as your dream home. (id:60626)
RE/MAX Twin City Realty Inc.
124 Porchlight Road
Brampton, Ontario
Welcome to this Beautiful Property in the Sought after Neighborhood of Brampton, offering the perfect blend of modern living & investment potential. Freshly Painted 4 Spacious BR + Legal 2-BR Basement Apartment, this property is Ideal for Multi-generational Living or Investors. You'll enjoy Unmatched convenience with the GO Station, Grocery stores, Community Centre, Plazas and HWYS just moments away. The Main level showcases Gleaming Hardwood floors throughout, Complemented by Upgraded Light fixtures creating an Elegant and Inviting Atmosphere. The master suite offers a Private retreat, complete with a Spacious Walk-in closet and a Lavish 5-piece Ensuite. Each of the Additional Bedrooms is designed for both Space and Comfort for every Member of the family. The Legal Bsmt Apartment is a standout feature, offering Rental Income Potential or a private suite for extended family. This move-in-ready home is a rare find, offering both comfort and financial opportunity!! (id:60626)
Century 21 Smartway Realty Inc.
2561 Zurich Drive
Abbotsford, British Columbia
VIEWS, VIEWS, VIEWS - Glenn Mountain Gem... Nestled on a private 18,000 ft2 lot, this well kept 3 bed (potential for more), 3 bath home, is absolutely full of character and offered for sale for the very first time. The living room is massive and elegant, with 10' ceilings. Step onto your private deck off the kitchen and enjoy the amazing views of the city or simply savour the nature that surrounds you. This wonderfully bright home is located in a quiet cul-de-sac, close to many amenities, minutes to Hwy 1 and walking distance to Yale Secondary School & Abbotsford Rec Centre. If you like character with a touch of wow, this could be your ideal home. Contact your realtor today to arrange a viewing. (id:60626)
RE/MAX Truepeak Realty
10 Barleyfield Road
Brampton, Ontario
Welcome to this bright and lovingly cared for Detached Family Home offering 4-bedrooms, 3-bathrooms, ideally located in one of Bramptons most sought-after and family-friendly communities. Thoughtfully updated and filled with natural light, this charming residence offers a perfect blend of comfort, style, and functionality. with a serene private backyard to enjoy year-round. Step inside to discover a warm and inviting main floor featuring gleaming hardwood floors, a generous living and dining area, and a cozy family room ideal for relaxed evenings. The recently renovated kitchen boasts stainless steel appliances, ample cabinetry, and a sunlit eat-in breakfast area with a walkout to the backyard! perfect for entertaining or quiet morning coffee. Upstairs, you'll find 4 spacious bedrooms, including a primary retreat with a walk-in closet and a private 3-piece ensuite. The remaining bedrooms are well-sized and versatile, The home offers: upgraded bathrooms, hardwood and porcelain flooring, and a beautifully crafted oak staircase adding a touch of elegance throughout. Additional features include a double car garage, private driveway, main floor laundry, and a large basement offering endless possibilities, from an in-law suite to a home theatre or recreation room. Ideally situated close to schools, parks, shopping, transit, Hospital, and major highways, this home offers the lifestyle your family deserves. Don't miss this incredible opportunity to own a true gem in Brampton! (id:60626)
Royal LePage Security Real Estate
38 Magazine Street
Penetanguishene, Ontario
Top 5 Reasons You Will Love This Home: 1) Discover the epitome of modern luxury in this stunning new 2023 build, offering picturesque sunsets and panoramic views over Penetang Bay from every angle of the home; steps away from the water with your very own personal 26' dock plus fees, this location is truly unbeatable 2) Step into a bright, expansive living space where the kitchen features a chic tiled backsplash and the living room boasts stunning views while it seamlessly flows out to the deck with elegant glass railings, providing an unobstructed view of the tranquil bay 3) Expansive main level primary bedroom, hosting a haven for relaxation with an exquisite ensuite bathroom, designed to deliver the utmost in comfort and style 4) Bonus recreation room over the garage creating the perfect versatile space for unwinding in the evenings, whether enjoying family board games or a cozy movie night, alongside a full basement with egress windows and a roughed-in bathroom, creating an ideal opportunity for your dream basement 5) Ideally situated and centrally located near downtown, providing easy access to all amenities, including marinas, shops, and dining. 2,446 above grade sq.ft. Visit our website for more detailed information. (id:60626)
Faris Team Real Estate Brokerage
S3003 - 8 Olympic Garden Drive
Toronto, Ontario
Corner 3-bedroom, 2-bathroom suite with parking and a storage locker in a new building. The unit boasts an excellent layout, is bright and spacious at 1,101 sq. ft. with an additional 220 sq. ft. across two balconies. The open-concept living and dining room offer an unobstructed southeast view. This Bright unit Features include a luxury kitchen with quartz countertops, built-in Stainless Steel appliances, Side by side fridge, and laminate floors. Amenities include a gym, party room, visitor parking, 24/7 concierge, business center, wellness area, fitness center, landscaped courtyard garden, yoga studio, outdoor yoga deck, weight training and cardio equipment, saunas, movie theater and games room, infinity-edge pool, outdoor lounge and BBQ areas, indoor party rooms, and guest suites. Just few minutes to TTC Finch Subway Station and GO Bus, and steps to parks, restaurants (id:60626)
Forest Hill Real Estate Inc.
36 Rothsay Avenue
Toronto, Ontario
Welcome to 36 Rothsay Ave, a charming, updated detached bungalow in the heart of Stonegate-Queensway. With a total of 1,324 sq ft of living space, this move-in-ready home features an open-concept main floor with hardwood flooring (2021), a spacious living/dining area, and a walkout to a large deck and fully fenced backyard, ideal for entertaining. The modern kitchen flows seamlessly with the living space, offering both functionality and style. The finished basement boasts high ceilings, new laminate flooring (2021), two additional bedrooms, a second full bathroom, and a separate entrance, perfect for in-law suite, rental income, or home office setup. Recent mechanical upgrades include a high-efficiency Lennox furnace and central air (2018), and a new roof (2019). The property also offers a detached garage and private driveway parking. Located on a quiet, family-friendly street with easy access to TTC, Mimico GO, highways, schools, parks, and the vibrant shops and restaurants along The Queensway, this is a great opportunity to own a well-maintained home with flexible living space in a desirable west Toronto neighbourhood. *Some photos are virtually staged* (id:60626)
Keller Williams Referred Urban Realty
10230 Rolley Crescent
Maple Ridge, British Columbia
Welcome to popular THORNRIDGE ESTATES & one of the LAST remaining 5 ACRE LOTS ! Surrounded by ESTATE Properties, MAJESTIC Mountain & Valley VIEWS! Situated within STEPS to THORNHILL Recreation Trail system for the OUTDOOR enthusiasts giving YOU access to Horse Riding, Running,Walking & Mountain Biking ACTIVITIES ! Lot comes with 365 Ft Drilled Well in place and previously approved placement for SEPTIC system. This parcel has approximately 1.3 Acres of flat building envelope and remaining area slopes down the mountain, leaving YOU with a STUNNING VIEW! You're INVITED to explore this AMAZING opportunity to be part of an EXCLUSIVE neighbourhood to CREATE your next place to call HOME & make many lasting MEMORIES for YEARS ahead ! Call TODAY for more details. (id:60626)
RE/MAX Lifestyles Realty
495190 Traverston Road
West Grey, Ontario
Immaculate bungalow on 10.34 acres. Enjoy tranquility and privacy in a central, convenient country location. Minutes to Bell?s Lake and major snowmobile trails and not far to town amenities and many other recreational activities such as skiing, and hiking. The main floor impresses with a bright and airy open concept living, dining and kitchen layout that accesses a large, covered deck with fantastic country views. It further features a sizeable primary bedroom with a 3-piece ensuite bath and walk-in closet, a second bedroom, laundry room, 2-piece bathroom and a spacious foyer. The lower level has great potential to serve as an in-law suite, auxiliary apartment, or just as additional space for family and friends to relax. The lower level hosts two further bedrooms, (one with its own ensuite bath), a 4-piece bathroom, a full-size kitchen, a utility room, and a comfortable rec room with fireplace and walk-out to a private, covered patio. Both the home?s structure and the finishes were selected with durability, safety, efficiency and comfort in mind. Outside, the stunning property boasts many impressive features: the paved, circular driveway, a 24? x 34? insulated garage/shop with hydro, and a Generac (propane) generator that powers the whole home during power outages, a 16-foot-deep spring fed pond with dock, trails (potential for lots more), gardens, storage sheds, and even a fenced compound for beekeeping. (id:60626)
Royal LePage Rcr Realty
279 Enclave Walk
Ottawa, Ontario
Brand new | Tarion Warrantied (2025 Build) & never lived in detached 2-storey home feat. a separate access SDU (1bd 1bath /in-law unit), perfect for family, college/university student, teenager retreat or investment opportunities! Open concept main lvl w/ expansive windows for tons of natural light. Kitchen boasts extended quartz island w/ dbl sink, soft close cabinets, tile backsplash & microwave slot. Living rm feat. grey matte tile surround gas fireplace & walkout to covered back porch. Wide plank white oak hardwood t/o w/ custom inlay floor vents. Grand front foyer with high ceilings. MF - Office/den w/ oversized doors & massive window, ideal for WFH or flex space. Primary bed boasts walkout to huge balcony w/ glass railings overlooking Enclave Walk & ravine off Compass St. 5pd ensuite feat. dual above mount sink vanity, standalone deep soaker tub & glass enclosed rain shower. Loft space (easily convertible to a 4th 2nd lvl bed) w/ WIC & large window. 2 add'l beds w/ expansive windows facing the backyard & WIC. 5pc bath w/ dual vanity, rain shower/tub combo & smart mirror plugin. Convenient 2nd lvl laundry rough-in. LL SDU has separate entrance (or can convert to basement access from main level), kitchen w/ quartz counters, soft close cabinets, tiled backsplash, 2 egress windows, living space w/ wall AC & 4pc tiled bath w/ quartz vanity. HRV system, central vac, 2 Rinnai tankless water heaters, 200-amp electrical, wired for Generac & EV plug-in. Single car garage w/ 2 car driveway. Southern sun exposure & easy access to all of the amenities of Orleans and Navan incl. walking distance to nature trails, park, schools & nearby to Park & Ride! (id:60626)
Coldwell Banker First Ottawa Realty
207 - 100 Arbors Lane
Vaughan, Ontario
Nestled in the highly desirable West Woodbridge community, this home boasts over hundreds of thousands of dollars in professional upgrades. The custom, modern kitchen features built-in appliances, quartz countertops, and a stunning backsplash. The home also includes engineered hardwood floors, a new air conditioner and furnace, and a central vacuum system. The ensuite bathroom offers heated flooring, porcelain tiles, and a beautiful glass shower with a rain head. This meticulously designed condo seamlessly blends contemporary style with practical living, making it ideal for both professionals and families. Perfect for entertaining or everyday life, the open-concept layout is filled with natural light, thanks to large windows throughout, and offers a smooth, flowing design. Additionally, the spacious bedrooms provide ample storage space for your needs. (id:60626)
Royal LePage Premium One Realty
18 Atkinson Avenue
Toronto, Ontario
Amazing & Unique Property on Beautiful (64x190 Ft) Perfectly Manicured Lot. House was renovated in 2020. 3 Bedrooms, 3 Full Modern Washrooms, Finish Basement with Separated Entrance. Carpet Free House. Ondura Panels Roof, Tankless Water Heater, Economical Hydronic Heating in Floors and Hydro radiators in Basement. Garage Has 60amp Power and Rough in Washroom- great potential for Garden Suite. Wooden & Interlocking patios. Fantastic, unbeatable location with Muskoka feeling and close to all city amenities, schools, U of T Scarborough Campus, and 401. (id:60626)
Gowest Realty Ltd.
678 Mohawk Road
Hamilton, Ontario
Welcome to 678 Mohawk Road a fully renovated bungalow featuring exceptional flexibility and charm. This beautifully updated home showcases quality finishes and thoughtful design throughout. The main floor features 1,225 sqft of carpet-free living space with engineered hardwood flooring, crown moulding, pot lights, an elegant electric fireplace in the living room, a stylish kitchen, a glass-enclosed 4-piece bathroom and 3 spacious bedrooms. Perfect for multigenerational living, rental income or a home-based business, the fully finished basement includes a separate entrance, 2 bedrooms, a full kitchen, living area with laminate flooring, a 5-piece bathroom and a shared laundry area ideal as an in-law suite or separate unit. Live in one space and rent the other or host extended family with ease and privacy. The large tree-lined lot (83.77 x 110.00 ft) features a beautifully landscaped yard, a deck for outdoor entertaining, a newly built fence on two sides of the property, an attached 2-car garage, a shed and an oversized driveway with parking for up to 8 vehicles. Located in a high-visibility area, there's even potential for a home business with signage. The basement is currently rented to a wonderful tenant paying $2,000/month, with the option for vacant possession if desired. This move-in ready home provides exceptional value, modern comforts and a range of possibilities to suit your lifestyle or investment goals! (id:60626)
Keller Williams Complete Realty
678 Mohawk Road
Ancaster, Ontario
Welcome to 678 Mohawk Road – a fully renovated bungalow featuring exceptional flexibility and charm. This beautifully updated home showcases quality finishes and thoughtful design throughout. The main floor features 1,225 sqft of carpet-free living space with engineered hardwood flooring, crown moulding, pot lights, an elegant electric fireplace in the living room, a stylish kitchen, a glass-enclosed 4-piece bathroom and 3 spacious bedrooms. Perfect for multigenerational living, rental income or a home-based business, the fully finished basement includes a separate entrance, 2 bedrooms, a full kitchen, living area with laminate flooring, a 5-piece bathroom and a shared laundry area – ideal as an in-law suite or separate unit. Live in one space and rent the other or host extended family with ease and privacy. The large tree-lined lot (83.77 x 110.00 ft) features a beautifully landscaped yard, a deck for outdoor entertaining, a newly built fence on two sides of the property, an attached 2-car garage, a shed and an oversized driveway with parking for up to 8 vehicles. Located in a high-visibility area, there’s even potential for a home business with signage. The basement is currently rented to a wonderful tenant paying $2,000/month, with the option for vacant possession if desired. This move-in ready home provides exceptional value, modern comforts and a range of possibilities to suit your lifestyle or investment goals! (id:60626)
Keller Williams Complete Realty
19593 72 Avenue
Surrey, British Columbia
5BR 3.5BTH Clayton 1/2 duplex over 2,548 sq.ft on a 2,805 sq.ft. lot. Thoughtful details flow throughout this expertly crafted, non-strata home with contemporary laminate flooring beneath airy ceilings & chic, designer lighting. Guests will naturally gravitate to the quartz-topped island while you prepare gourmet meals in the chef-inspired kitchen. Relax in your elegant living room or step out onto your fully fenced yard leading to a detached garage & driveway with back lane access. Laundry is found alongside well-appointed rooms with primary bed offering a walk-in closet & tranquil ensuite while a separate entry 2BR 1BTH below creates multiple living options. (id:60626)
Century 21 Coastal Realty Ltd.
852 Stuart Road
West Kelowna, British Columbia
Do you love wine? Are you looking for a full acre with a home? This is an opportunity to own your own personal vineyard. Owners have 1/2 acre planted with three varieties of grapes, Merlot, Pinot Gris and Gewurztraminer. This home has been in the family since 1962 and is looking for a new family to love it as much as the current home owners. This could be the estate property that you are looking for. Sits on one acre of land with a beautiful view of the mountains and a peek a boo lakeview toward Kelowna. The home sits in a beautiful natural setting. Private and quiet location in Lakeview Heights. Minutes to downtown Kelowna. Close to world class wineries and a short drive to walking trails and beaches. Motorized blinds in the living room. Motorized louvered pergola with lights on the patio. Perfect set up for the hobby wine maker. All wine making equipment is negotiable. There is a private area that is perfect for an elderly parent or a nanny suite. Plenty of room to build a pool, carriage home or shop of your dreams. (id:60626)
Century 21 Assurance Realty Ltd
9 John Smith Street
East Gwillimbury, Ontario
*WALKOUT* SEPARATE ENTRANCE* Luxurious family home in the beautiful community of Holland Landing. Priced to sell this 4+1 bdrm, 5 bath, semi-detached home on a premium lot featuring a stunning basement inlaw suite complete with full kitchen, bath laundry. Ideal for a large family or investor seeking serious income potential! Main level offers, open concept layout w/high ceilings, upgraded kitchen with quartz countertops, s/s appliances and rich hardwood flooring.Upstairs you'll find Lrg primary bedroom with upgraded 5pc. ensuite, coffered ceiling,and walk-in closet, 2 additonal full bathrooms for a total of 3 on upper level! Meticulously renovated basement w/luxury finishes, including dream kitchen w/quartz backsplash & countertops, lazy susan, spice rack, 65" electric fireplace,over-sized wshrm w/rainfall shower and separate laundry area w/barndoor. Outside enjoy Rainbird automatic sprinkler. Driveway interlocking, Huge, flat backyard, perfect for landscaping and family activities. Check virtual tour for more pictures. Must see, book your showing today! (id:60626)
Right At Home Realty
36 Andress Way
Markham, Ontario
Backing On To Ravine. 2-year new freehold townhome at a premium lot overlooks the Fair Tree Pond. This Corner unit of Model Oakley (Elev D) built by "Castle Rock Home", featured 2,600 Sq Ft living space. Grand 9 Ft. Ceilings on main and second floor. 3 bedrooms + 1 bedroom (in-law suite) on ground floor features a 3pc ensuite bathroom. Grand foyer entrance with tasteful decor of accent walls and led pot lights. Direct access to the garage. Custom Built home luxurious finishes: Kitchen With Servery area finished With Butler's Pantry and Sink; Caesarstone Countertops; Designer's Backsplash, S/S Appliances & U/Gas Line. Family room with Electric Fireplace, B/I shelves and Accent Wall. 5Pc Ensuite bathroom with double sinks in primary bedroom. Frameless glass shower doors. Bar style center island with s/s sink & dishwasher. Close To Remington Parkview Golf and Country Club, Schools, Parks. All amenities: such as major banks, Kirkham cricket ground, Costco, Walmart, Canadian Tire, Home Depot etc. Schools: Milliken Mills High School (IB), Bill Hogarth Secondary School (FI), Middlefield Collegiate Institute, Milliken Mills Public School, Coppard Glen Public School. (id:60626)
Right At Home Realty
3304 Wellington Avenue
Vancouver, British Columbia
BRAND NEW, centrally located 3 bed, 2 bath, Air Conditioned single-level home on the main floor of an exclusive 4-unit complex! Blends heritage charm with modern living. Efficient layout (no wasted space on stairs!), ideal for aging in place, with an open plan, 9' ceilings, triple-pane windows, and natural light. Stylish kitchen boasts SS appliances, quartz counters, and perfectly located island. Elegant bay window with wrap-around views. Spacious bedrooms with organized closets; primary features ensuite and walk-in closet. Enjoy drinks on spacious balcony with mountain views! Minutes from Hwy 1, parks, shopping. Walk to Skytrain, close to bike paths-perfect for car-free living. Across from Sir Wilfred Grenfell Elementary! Open House Saturday, July 26, 2-4 pm. (id:60626)
Saba Realty Ltd.




