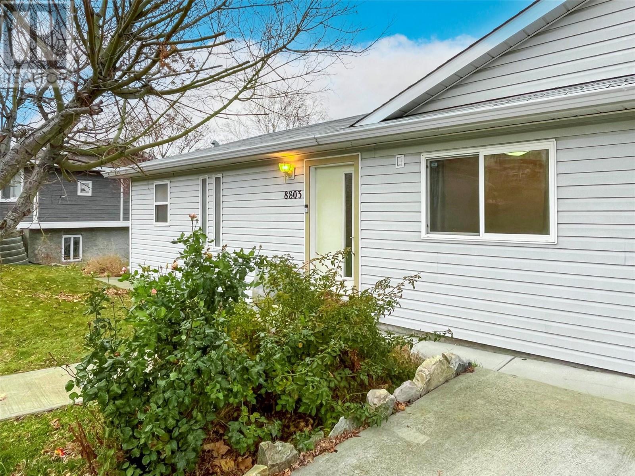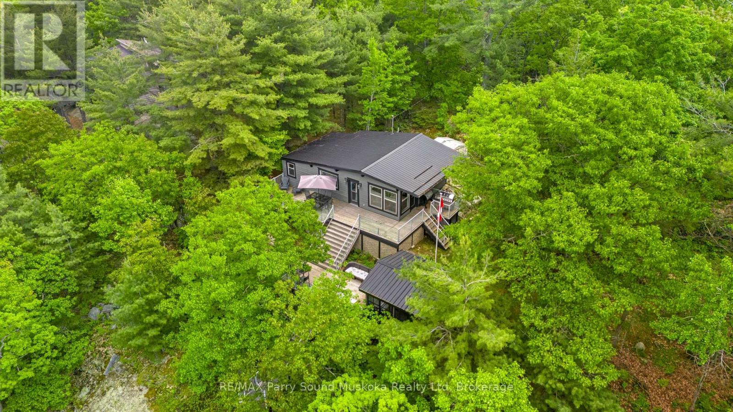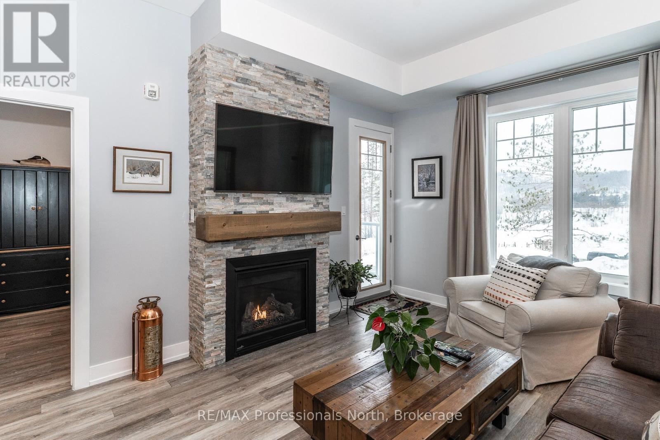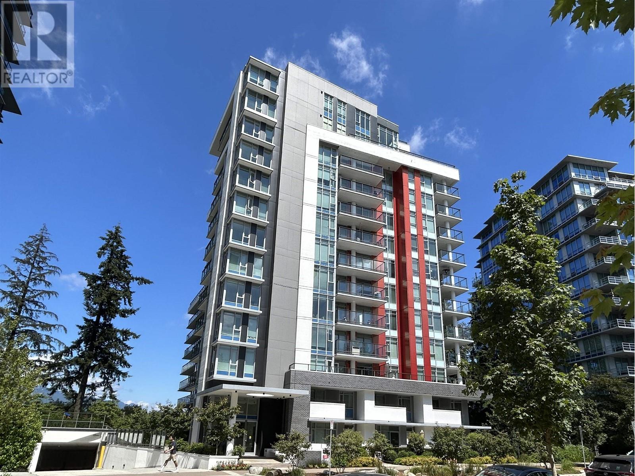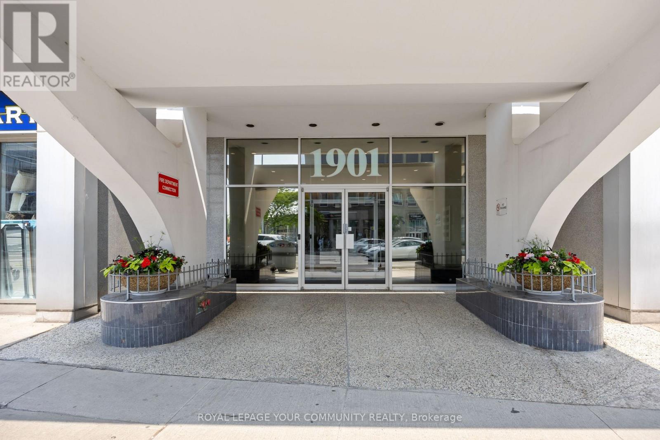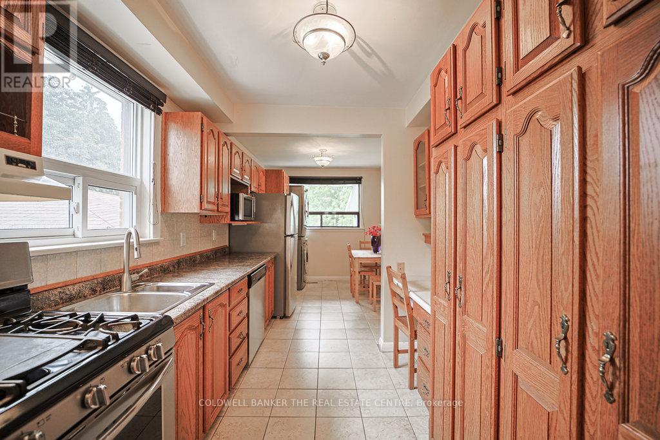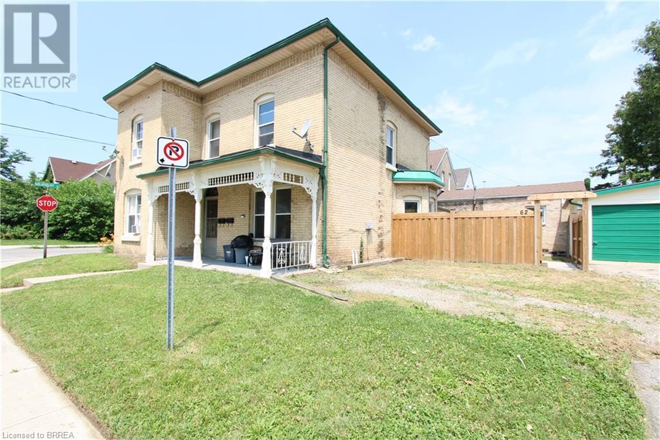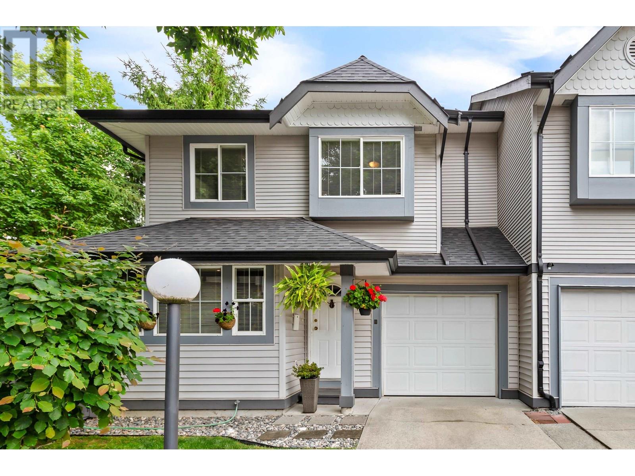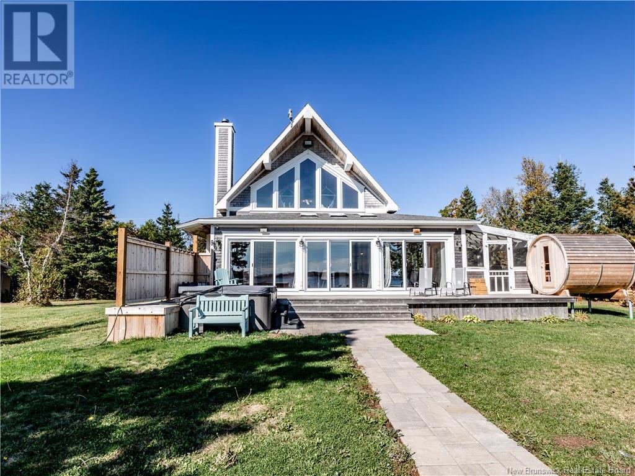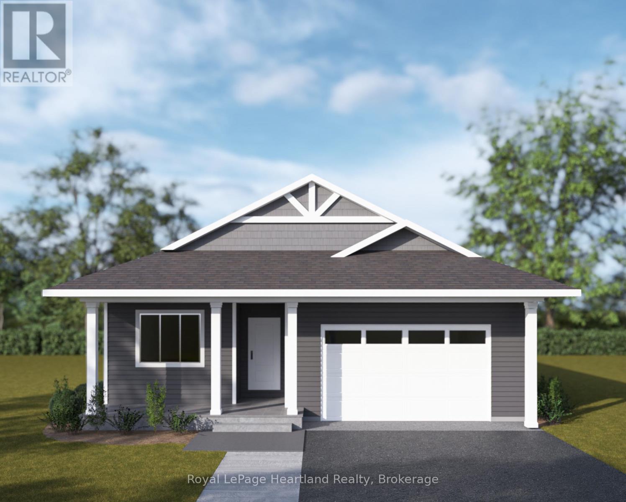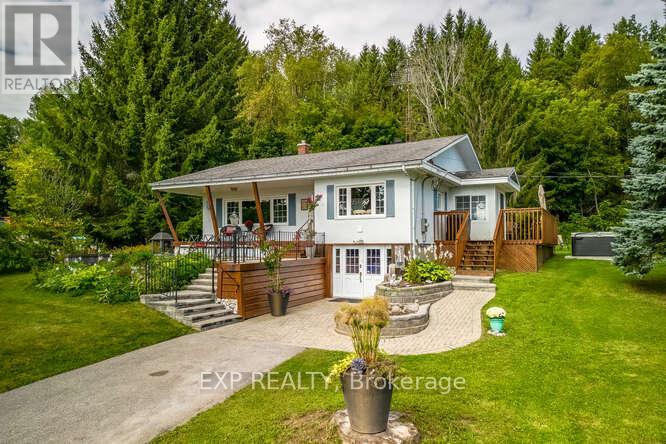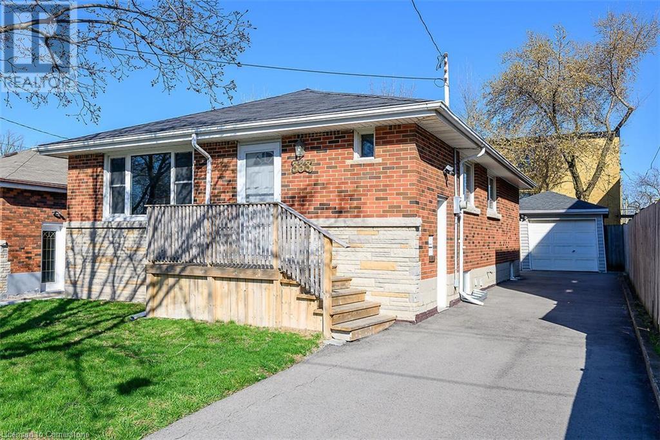62 Fenwyck Bv
Spruce Grove, Alberta
Ever wanted to Own a SHOW HOME - Now is you chance. Welcome to this Wonderful Family 4 bedroom Home. Home has been built by the Premier Home Builder in Fenwyck - Raj Built Homes. Raj Built has completed over 25 + Homes in Fenwyck - With Rave Client Reviews. Come see all the amazing upgrades this home features to Include: 2 Story Great Room Fire place, Main Floor Bedroom/Den, Seperate side entrance to the lower level for a Future Suite Development, Upgraded Backsplash and Counter Tops, Walk through Spice Kitchen, Upgraded Cabinetry, Wide Plank Flooring, Upgraded Light Fixtures, Amazing Spa Like Master Bedroom Ensuite, Upper floor Bonus room. Located on a Quiet Street in Fenwyck - Spruce Groves Premier New Area Development. 12 Mins the Westend of Edmonton and Minutes away to all major Shopping and a Number of great schools are close by. House comes with 20 Solar panels... (id:60626)
RE/MAX River City
8803 Gala Crescent
Osoyoos, British Columbia
Welcome to Gala Crescent, a sought-after location in Osoyoos, offering the perfect blend of convenience and tranquility. This walk-out family rancher is nestled in a great neighborhood, just a short stroll from downtown, and only one block away from the stunning Osoyoos Lake, the beach, and Lions' Park. Situated on a generous 0.23-acre lot, this home features 3 bedrooms (1 up and 2 down) and 3 bathrooms. The spacious kitchen is equipped with solid wood cabinets and a gas stove, offering plenty of room for culinary creativity. The open living and dining area, complete with sliding doors, leads to an oversized deck with breathtaking views of the lake and surrounding mountains. The lower level boasts a large family/recreation room, guest bedrooms, a sizable pantry/storage area, and the mechanical room. Enjoy the cozy, private front yard at street level or let your imagination run wild with the expansive backyard, offering ample space for a pool or other outdoor projects. An added bonus is a large workshop in the rear yard with 220Amp service. This home offers a rare opportunity with a lot size that is hard to find these days! (id:60626)
RE/MAX Realty Solutions
Century 21 Premier Properties Ltd.
109 Healey Lake
The Archipelago, Ontario
Cottage country gem on desirable Healey Lake, Archipelago Township.Fully updated, 3 bedroom,turn-key w/indoor & outdoor furniture included, just waiting for you to pack up your bags & move in to enjoy the summer.A rare opportunity to own a floating boat house w/metal roof, & dock.With it's western exposure, enjoy sun from approx. 11 am throughout the day & until sunset happy hour at the dock Enclosed 360-view gazebo w/metal roof, Murphy bed for guest overflow, sliding doors, deck & floor to ceiling to windows.A perfect area to enjoy evening dinners & game nights. Open concept 2 bedrooms cottage w/vaulted pine ceilings & metal roof.Tastefully decorated w/ plenty of natural light in each room.No worry vinyl plank flooring,child & pet friendly. Stackable washer/dryer, ceiling fans.Don't miss out while your cooking, the kitchen island sitting area is great for entertaining.Wake up w/a splash w/deep water off the dock. A convenient lift from the boathouse to the cottage to help carry groceries, supplies & luggage up to the cottage.The cottage is perched nicely on rock w/ some elevation giving spectacular views.Glass deck railings for unobstructed views.Cedar decking, soft under foot.Shed w/deck & potential for bunkie w/the same amazing view as the primary cottage.Open fire pit area & multiple sitting areas.This property abutts crown land for a walking/hiking as an added bonus.Crown land directly across the lake for extra adventure & privacy.A few minute boat ride from a full service marina, a public boat launch and government dock.Lake Association that hosts a yearly gathering for people all ages.A large enough lake for all your boating needs, swimming and exceptional fishing.Short drive to Mactier for amenities, shopping and restaurant.Consider a few minute boat ride over a long dirt road drive in.Docking slip is paid for the 2025 summer season w/a parking spot in front of the boat slip.You'll be even more pleasantly surprised by viewing this property in person! (id:60626)
RE/MAX Parry Sound Muskoka Realty Ltd
5401 Lakeshore Drive Unit# 104
Osoyoos, British Columbia
Listing Alert – Osoyoos LAKEFRONT townhome! Casa Del Mila Oro Welcome to Canada’s only desert and warmest climate with the earliest Golf season, world-class vineyards, and warm lake. Make this your turn-key cash flowing, memory-making, rental-ready investment opportunity, fully furnished, 3 bed + den, 2.5 bath lakefront retreat that comfortably sleeps 10. Steps to the heated pool, boat docks, and lush private lakefront, lock & leave peace of mind with on-site management, zoned for owners' use and optional short-term rentals and compliant with BC’s STR rules with projected income options! Summer bookings already in place. Energy-efficient geothermal heating/cooling, south-facing covered patio, and private balcony with lake views – garage + assigned parking. Perfect for family getaways, golf weekends, or full-time investment income – just bring your toothbrush! (id:60626)
Royal LePage West Real Estate Services
102 - 25 Pen Lake Point Road
Huntsville, Ontario
Luxury 2-Bed, 2-Bath Condo at World-Renowned Deerhurst Resort. Experience the ultimate resort lifestyle in this stunning ground-floor 2-bedroom, 2-bathroom unit. Boasting stunning sunsets, views of the bay, 10-foot ceilings, cozy gas fireplace, in-suite laundry and two walkouts to a private balcony, this unit offers both comfort and sophistication. This unit has never been in the rental program; it is in excellent condition & No HST. Comes fully furnished. Move-in ready. All this in a quieter location at the resort. Enjoy full access to all resort amenities, including pools, fitness facilities, and more PLUS exclusive owner discounts at on-site restaurants, spa, and golf. Don't miss this rare opportunity to own a piece of Muskoka! Whether you're looking for a private getaway or a savvy investment, this unit is a perfect choice. (id:60626)
RE/MAX Professionals North
402 3182 Gladwin Road
Abbotsford, British Columbia
RARE 3 Bed + Den, 1,396 sq ft CORNER UNIT at NATURA! Where luxury meets nature - This bright, spacious home offers one of the best floor plans you've ever seen, open concept living, 9' ceilings, AC, premium modern finishes, high end appliances, 2 forest-facing decks (SO private!), and bonus 2 parking spots & 2 storage lockers (one on the 4th floor). The incredible amenities include: a rooftop patio, lounges, BBQ, fire pit, garden, pet wash, car wash, EV chargers & more. Enjoy peaceful living steps from Horn Creek Park, Discovery Trail, shops, eateries, schools & more in one of Abbotsford's very best condo buildings. (id:60626)
Royal LePage - Wolstencroft
202 8940 University Crescent
Burnaby, British Columbia
Welcome to TERRACES AT THE PEAK in the SFU neighborhood. Developed by Intergulf, a well established developer that focuses on high quality craftsmanship and modern designs. Functional 2 bdrms+ 2 baths, 927sf space with an open concept layout and large covered balcony. Beautiful Mountain and garden view. Building amenities including: large shared patio with BBQ, state-of-the-art equipment gym, and Social Lounge with dining & kitchen areas. Walking distance to the bus loop, elementary school, Starbucks, A&W, Tim Hortons, shoppings, Community Centre and park trails. (id:60626)
Interlink Realty
26 19477 72a Avenue
Surrey, British Columbia
Beautiful 2 Bed + Den townhome with full driveway & brand new A/C! Ground-level entry features a den/home office (could be a small 3rd bedroom), 2-pc bath & garage access. Main floor is bright and open with laminate floors, stainless steel appliances, spacious kitchen, and deck with NW exposure at the end of the complex. Upstairs offers 2 large bedrooms, large ensuite with double sinks, custom built-ins in the primary, and laundry. Enjoy the fenced yard with turf, perfect for pets or kids. Bonus: park your work truck in the full driveway! Well-maintained development in a great location. (id:60626)
RE/MAX Treeland Realty
902 - 1901 Yonge Street
Toronto, Ontario
Welcome to this rarely available spacious sub-penthouse South-East facing 2 bedroom w/ 2 full bathrooms. A loft-style corner suite in the Phoenix features soaring 10' ceilings and abundant natural light throughout. Brand-new floors, quartz countertops, appliances, vanity, and more, this move-in ready unit offers a seamless blend of modern style and convenience. Quiet Boutique Building with only 63 Units! Steps from the TTC, shops, restaurants, and the scenic Beltline Trail. This condo embodies the ideal urban lifestyle with easy access to parks, nature trails, and more. Discover the perfect harmony of luxury, convenience, and vibrant city living. Top-tier amenities including a rooftop terrace, BBQ, gym, Games room, party room, heated parking ramp, and more. A world class community centre with pool available across the building on Davisville in the near future! (id:60626)
Royal LePage Your Community Realty
2116 - 330 Richmond Street W
Toronto, Ontario
Beautiful Hotel Inspired, Greenpark Built Luxury Building. Spacious 1+1 Bedroom, 1 Bath Condo. Generous One Bedroom, Double Closet W/ Organizers & Mirrored Sliding Doors. Practical Layout w/ Soaring High 9' Ceilings, Eng. Hardwood Floors, and Large Den. Sleek Modern Kitchener w/Quartz Counters & Stainless Steel Built-In Appliances. Ensuite Laundry, Whirlpool Stacked Front Loader Washer & Dryer. Floor-to -Ceiling Windows, Sun-Filled & Bright. Huge Balcony, South Exposure Overlooking The Lake & City. 4-Pc Bathroom W/ Soaker Tub. Located In The Entertainment District. Walk/Transit Score 100%. Vibrant Entertainment District, Steps to Subway, TTC, Restaurants, Shops, Entertainment, Chinatown, Rogers Centre, CN Tower and Many Downtown Attractions! 5 Star Amenities Include: 24Hr Concierge, 2 Outdoor Terraces That Offers Unobstructed Views Of The City, Outdoor Pook, Sky Lounge, Elegant Party Rm, Private Dining Rm, BBQ Areas, Theatre Rm, Grooming Rm, Games Media, Gym, Yoga Rm, & Guiest Suites. (id:60626)
Royal LePage Real Estate Services Ltd.
34 Crestview Avenue
Brampton, Ontario
Buyers, Renovators, Investors Step into a world of opportunity with this Fully Detached 1.5 story 3+1bdrm 2bath home ideally situated on a large lot ready for your personal touch in the heart of the vibrant neighbourhood of Peel Village. Create your Vision in a Mature Quiet area that is connected to a Variety of Amenities, Including, Schools, Parks, Golf Course and More. Endless possibilities with a fantastic layout, a welcoming blend of character and comfortable family living or smart investment potential. The home provides ample space for a growing family or home office needs. 2 bedrooms on upper level separated by hall and 4pc bath & large linen closet. 3rd bdrm/office is located on main floor. Eat-In Kitchen loads of Cabinets W/Custom Microwave Shelf, B/I Desk, Dishwasher space & porcelain floor tiles. Main Floor Laundry, Lr/Dr Comb. Detached Garage fits 1 car + separate area w/electricity for Workshop/Man Cave. Large 3 Season Sunroom perfect for entertaining or relaxing after a long day, with Heat/Cooling System, tiled & 2 separate double sliding doors walking out to a park-like sized backyard awaiting your personal touch. Enjoy the versatility of a basement with a separate entrance. The partially finished basement provides a finished 4th bdrm, an additional unfinished space for a bdrm (5th)or den that can be customized to suit your needs, a 3pc bath & a good size unfinished area that use to serve as a kitchen with a smartly placed furnace that allows for an open floor plan. The potential is limitless, offering you a chance to truly make this space your own. The Property is Priced to Sell "as is where is" Whether you're looking for a move-in-ready home, a renovation project or investment this offers the space & flexibility to bring your vision to life. (id:60626)
Coldwell Banker The Real Estate Centre
34 Slaght Street
Waterford, Ontario
Almost 5000 square feet you can finish to suit your family needs, originally built in 1979 by Jim Judd, the Pyramid House truly is one of a kind. Built on post and beam construction (meaning no load bearing walls), you could make this space whatever you want it to be! This amazing property has had some serious upgrades and with this offers so much potential: 200amp electrical, doors and windows, HVAC, and roof have all been updated. As it stands, one floor is currently finished with new flooring, fixtures and kitchen, offering almost 2000sf of living space, allowing you to move in and slowly chip away at what could be one of the most special homes in Waterford. The second floor would make an amazing master suite with washroom, already roughed in and the loft a perfect studio. The full unfinished basement has the unique feature of an inground pool There's also a detached shop, with 60amp hydro service and gas for heat, that is half finished. (id:62611)
Royal LePage Brant Realty
150 Inkerman Street
St. Thomas, Ontario
Immaculate brick bungalow with an In-law suite, double car garage & detached shop on a large double lot. Tucked away at the end of a quiet street with mature landscape. This beautifully maintained bungalow offers exceptional space with 3 + 1 bedrooms, 3 bathrooms, privacy and versatility. Set on a large R3-zoned lot. The property features a rare combination of a double car garage, parking for up to 14 vehicles, 2 separate driveways, lower patio and upper deck, and a charming cottage gazebo for hobbyists, guests, or home office. The main level is warm and inviting, showcasing gleaming hardwood floors, main floor laundry, and a gas fireplace in the spacious living room. The well-appointed kitchen offers solid wood cabinetry and counter space, an eat-in dining nook, plus a separate formal dining area ideal for entertaining. Downstairs, the walk-out lower level in-law suite features its own private entrance, designated driveway and parking, covered patio , laundry, brand new carpeting, and plenty of natural light. Perfect for multi-generational living or rental potential. Whether you're relaxing on the oversized mature lot or welcoming guests to the cottage gazebo, this home delivers exceptional comfort and flexibility in a peaceful, private setting. Don't miss your chance to own this rare gem! (id:60626)
RE/MAX Centre City Realty Inc.
62 Arthur Street
Brantford, Ontario
Excellent Investment Opportunity! Solid brick 4-plex available in the heart of Brantford! This well-maintained building features three 1-bedroom units and one bachelor apartment, each with a full kitchen and 4-piece bathroom. All units are currently tenanted, providing immediate rental income. Key updates include a roof and windows replaced approximately 7 years ago. Hydro is separately metered. The units on the Arthur Street side are heated by a gas furnace (installed 3 years ago) and paid by the landlord. The upper unit is all-inclusive. On the Murray Street side, the upper apartment is heated with electric baseboards, while the lower unit has a tenant-paid gas furnace. Additional income from a rented garage adds to the value of this property. Don't miss this fantastic opportunity to own a fully tenanted income-generating property in a prime location! (id:60626)
Century 21 Grand Realty Inc.
7 21015 118 Avenue
Maple Ridge, British Columbia
Amara Place End Unit with huge fenced yard. This Two Storey plan with 3 large bedrooms and a 2 and a half baths has one of the largest yards in complex. Over 1350 Square Feet. well layed out with Vaulted Ceilings and loads of windows. The Primary bedroom is spacious with ensuite and Walk in Closet. Great Central location for short walk to Schools. Transit, Shopping, and the Hospital. (id:60626)
RE/MAX Lifestyles Realty
644 Moorpark Avenue
Ottawa, Ontario
**OPEN HOUSE SUN JULY 6th 2-4PM** Welcome to this like-new, meticulously maintained 3-bedroom, 2.5-bath home located on a quiet, family-friendly street in one of the area's most desirable neighbourhoods in Kanata. From the moment you arrive, the interlock walkway and upgraded exterior create exceptional curb appeal. Inside, you're welcomed by large upgraded tiles in the spacious foyer and beautiful hardwood floors throughout the main living areas. The open-concept layout is bright and functional, with wrought iron and wood railings, upgraded banisters and spindles, and tasteful finishes throughout. The kitchen features a tile backsplash, stainless steel appliances, rich wood cabinetry, and ample counter space, making meal prep a pleasure. A cozy dining area flows into the living room with a fireplace, perfect for relaxing. Step outside through sliding patio doors to a fully fenced backyard with a low-maintenance 20x20 composite deck, ideal for entertaining or enjoying quiet evenings. The mudroom off the garage adds practicality and storage. Upstairs, the loft area offers a perfect nook for a home office or reading corner. The primary bedroom includes a walk-in closet and a 4-piece spa-inspired ensuite with a glass shower, soaker tub, and upgraded fixtures. Two additional generously sized bedrooms and a 4-piece main bath provide space for the whole family. The second-floor laundry room with built-in shelving adds everyday convenience. The fully finished basement offers excellent flexibility. It's ideal for a rec room, home gym, or media room, and includes ample storage with a separate utility and furnace area. Located within walking distance to many amenities such as grocery stores, shopping, parks, schools, and great eateries, this home delivers both luxury and location. Don't miss your chance to own this thoughtfully upgraded and move-in-ready gem! (id:60626)
Exp Realty
63 Fairlawn Road
Quinte West, Ontario
A beautifully maintained and tastefully decorated home in a great family neighborhood. This 3+1 bedroom, 2 full bathroom property features a spacious L-shaped living/dining area and an eat-in kitchen with a Centre island. Enjoy outdoor living in the fully fenced yard on a deck with a Pergola or on the charming patio with a gazebo. The lower level offers a cozy rec room with a gas fireplace and a convenient walk-up to the attached garage. Additional highlights include forced air gas heating, central air, and a large shed/storage building with a cement floor. Beautiful half-acre lot with mature oak trees, ideally located just minutes from Hwy 401, CFB Trenton, and the VIA Rail depot (id:60626)
Royal LePage Proalliance Realty
702 Ch De La Pointe
Richibouctou-Village, New Brunswick
**WATERFRONT // BEACH // PROFITABLE AIRBNB // TURN KEY** Welcome to 702 Ch De La Pointe Richibucto-Village, your very own water front paradise. The main level of this property features a foyer area with storage space, leading into your open concept kitchen, living room and dining room. Here you will find multiple patio doors giving you stunning water views, a built in fireplace, a modern kitchen and much more! This level is completed with a full bathroom including laundry and 2 bedrooms, one of them having built in bunk beds capable of sleeping up to 4! The second level features a gorgeous loft area with views of the water along side another bedroom and a full bathroom. Outside you will find an attached garage, ideal for storing a car, ATV, snowmobile or use as a workshop. The outdoor also features a kitchen, your very own Sauna, outdoor shower, hottub/spa, outdoor eating areas, fireplaces and much more! Enjoy life by the water! Boat, canoe, kayak, jetski and spend time at the beach all in your very own front yard! This place gives off a relaxing cape cod atmostphere. Both ATV & snowmobile trails in the area & also located in proximity to many amenities including restaurants, convenience stores, grocery stores, clinics, entertainment areas, wharfs, pharmacies, hospitals, financial institutions, schools just to name a few! Roughly 45 minutes to Moncton, this place makes it quick and easy to get to a major city & access major retail stores such as Costco.CAN BE SOLD FURNISHED (id:60626)
Exit Realty Associates
118 - 168 Sabina Drive
Oakville, Ontario
Welcome to this beautifully updated 2-bedroom + den, 2-bathroom ground-level condo offering nearly 1,000 sq. ft. of thoughtfully designed, open-concept living in one of Oakvilles most desirable communities. Built by Great Gulf, this residence features 9-foot ceilings, tasteful modern upgrades, and a functional layout. The bright and airy living space flows seamlessly into a spacious primary suite with a private 4-piece ensuite. A second full 4-piece bathroom provides added convenience. The versatile den is perfect as a dining area, home office, nursery, or guest bedroom. Step outside to your oversized private backyard with direct access to the Oakville Trail System. The unit also includes 1 owned underground parking space, plus the option for a second surface space for only $50/month. Low condo fees cover air conditioning, heat, and water, and residents enjoy on-site amenities including a fitness centre and party room, just steps from your door. Situated directly across from many amenities and only minutes from Oak Parks vibrant shopping district, top-rated schools, restaurants, parks, and major highways (QEW, 403, 407), this location offers unmatched convenience and lifestyle. Lovingly maintained by the original owner, this rare ground-floor gem is move-in ready and checks every box. Your Oakville dream lifestyle starts here! (id:60626)
Real Broker Ontario Ltd.
475 Woodridge Drive
Goderich, Ontario
The Huron- Presenting a new 1,465 sq ft bungalow that blends modern comfort with the charm of Goderich's waterfront lifestyle. This thoughtfully designed home features two spacious bedrooms, two pristine bathrooms, and attached garage for your convenience. Step outside to a charming covered porch ideal for morning coffees or evening relaxation. Located in Goderich, this home offers unparalleled access to over 1.5 km of picturesque trails connecting three of Huron County's finest beaches. Enjoy leisurely strolls, breathtaking Lake Huron sunsets, and the vibrant community atmosphere of this beloved coastal town. Embrace the opportunity to personalize select finishes and upgrades, making this home truly your own. (id:60626)
Royal LePage Heartland Realty
304 Champlain Road
Penetanguishene, Ontario
Welcome To This Renovated and Meticulously Maintained Raised Bungalow, W/Breathtaking Year Round Views Of the Bay. An Eye Catching Style Both Inside and out, Along with The Yard's Stunning Gardens and landscaping, This 2,173 SqF Home Exudes Pride Of Ownership. Enjoy All The Perks Of a Cottage-Inspired Life Surrounded By Nature. Entertain and enjoy The Scenery Outside On The Large Side Deck Or Gorgeous Front Covered Porch and Interlock Patio. The house is conveniently located right across from a marina. Walk Across The Street and Jump On Your Boat For A Day On Georgian Bay. Short Term Rental Licence is in process. The Owner prefers (but not necessarily) to sell the property as a Turn-Key STR operation: boaters paradise and amazing fishing. 10-15 min to shopping malls and a local hospital. **EXTRAS** 200 Amp new electrical Panel, Hot Water Tank Owned. HydroPool Hot tub with a new cover, High-Quality Outdoor Cedar Sauna (10Fx16F) with a room for rest and relaxation. Hot Tub, Sauna, indoor and outdoor furniture negotiable. (id:60626)
Exp Realty
547 Lancaster Street W
Kitchener, Ontario
3 bedroom, 2 bath home with spacious lot and excellent potential. This home offers a functional layout with a main floor living room, eat-in kitchen, laundry area and a full 4 piece bathroom. Upper level with 3 bedrooms and 2 piece bathroom. The porperty features a private yard with a covered patio, mature trees and storage shed - perfect for outdoor projects or future landscaping ideas. With surface parking for 15+ vehicles, there's plenty of room for guests, tenants or work vehicles. A great opportunity for investors, renovators or buyers looking to add value and make it their own. (id:60626)
Peak Realty Ltd.
333 East 42nd Street
Hamilton, Ontario
Introducing East 42nd Street a fully updated brick bungalow in the Hampton Heights neighbourhood. This charming 3+2 bedroom, 2 full bathroom home offers 1,046 square feet of modern living space on the main floor possible in law suite or potential income opportunity thanks to a separate side entrance. Step inside to find a contemporary and spacious main floor featuring a stylishly renovated kitchen with ample cabinetry and modern finishes, a separate dining area and vinyl flooring throughout - no carpet! The three generously sized living room, three bedrooms and a full bathroom round out the upper level. The basement is fully finished and boasts a large living area flooded with natural light from numerous oversized windows, a full second kitchen with dinette, two additional bedrooms, and a full bath—ideal for extended family or guests. Enjoy the outdoors in the scenic backyard ideal for gardening, summer BBQs, or relaxing under the trees. A single detached garage offers convenient parking or extra storage. Situated in a prime central location this home is close to parks, schools, shopping, churches, and recreation centres—everything you need is just minutes away. Don’t miss this opportunity to own a move-in-ready home in one of Hamilton Mountain’s most desirable neighbourhoods! (id:60626)
RE/MAX Escarpment Realty Inc.
42 Northhill Avenue
Cavan Monaghan, Ontario
Welcome to this beautifully designed 2-bedroom, 2-bathroom bungalow (1,456 sq. ft.), offering the perfect blend of comfort and style. The open-concept layout boasts a spacious, family-sized kitchen with ample cabinetry, a central island, granite countertops, stainless steel appliances, and a stylish backsplash. The huge breakfast area flows seamlessly into the large living room, making it perfect for entertaining. Step outside through the walk-out to the fully fenced backyard and enjoy a private outdoor retreat. The private primary suite features his and her walk-in closets and a luxurious 4-piece ensuite with a glass shower cabin and a freestanding tub. A well-appointed second bedroom offers a double closet and a large window that allows plenty of natural light. The main floor laundry, with access to garage with 14' ceiling, adds to the convenience of this thoughtfully designed home. The huge unfinished basement (1,456 sq. ft.), with a rough-in for a bathroom, presents a fantastic opportunity for customization to suit the new owner's preferences. Set in a desirable neighborhood with fantastic neighbors, this bungalow is ideal for those seeking one-level living with modern comforts. Conveniently located just minutes from Cavan Monaghan Community Centre, local amenities, scenic trails, and a conservation area. Easy access to Highway 115, just 10 minutes to Highway 407, 15 minutes to Peterborough, & 25 minutes to Rice Lake. (id:60626)
Royal LePage Your Community Realty


