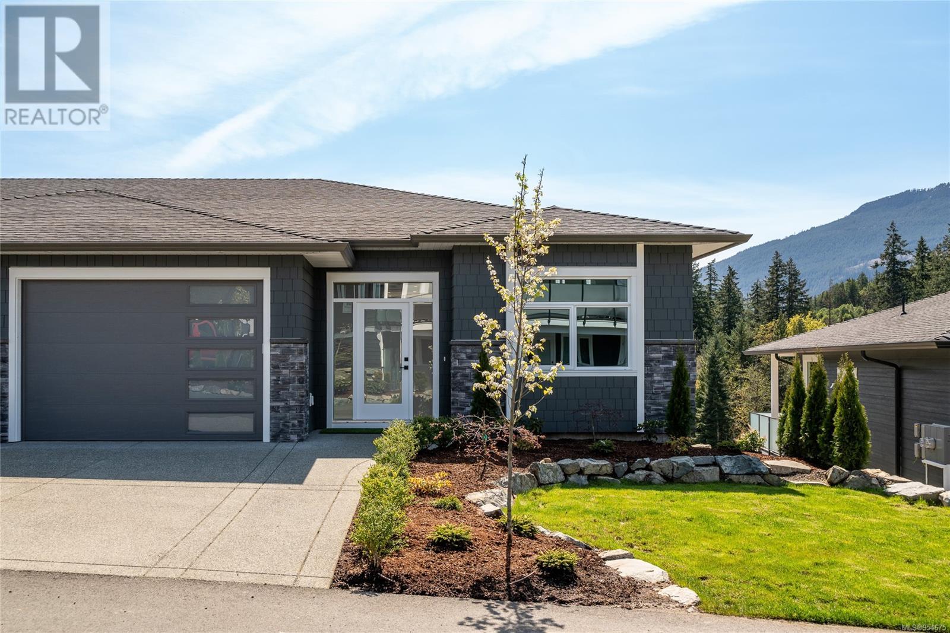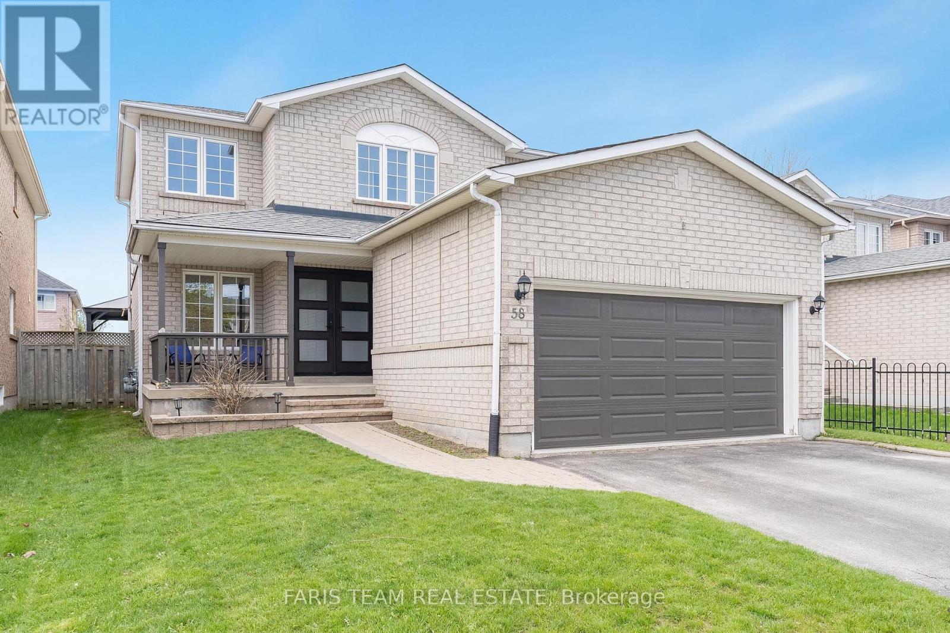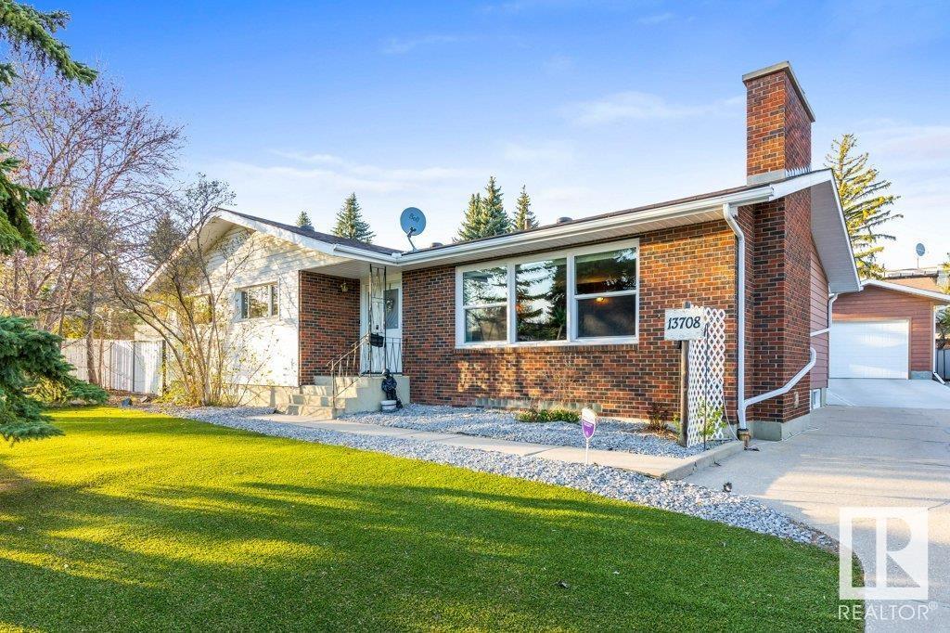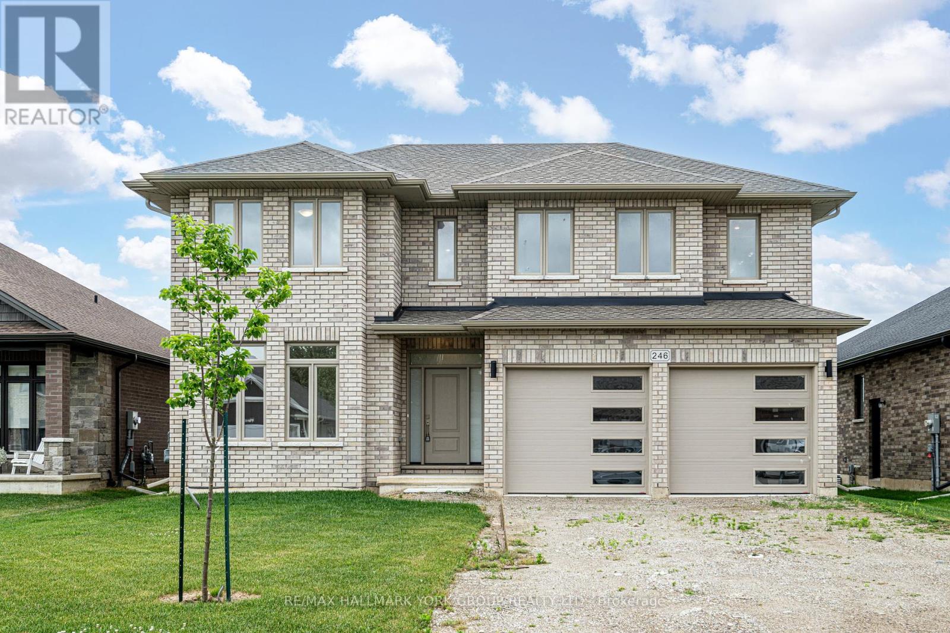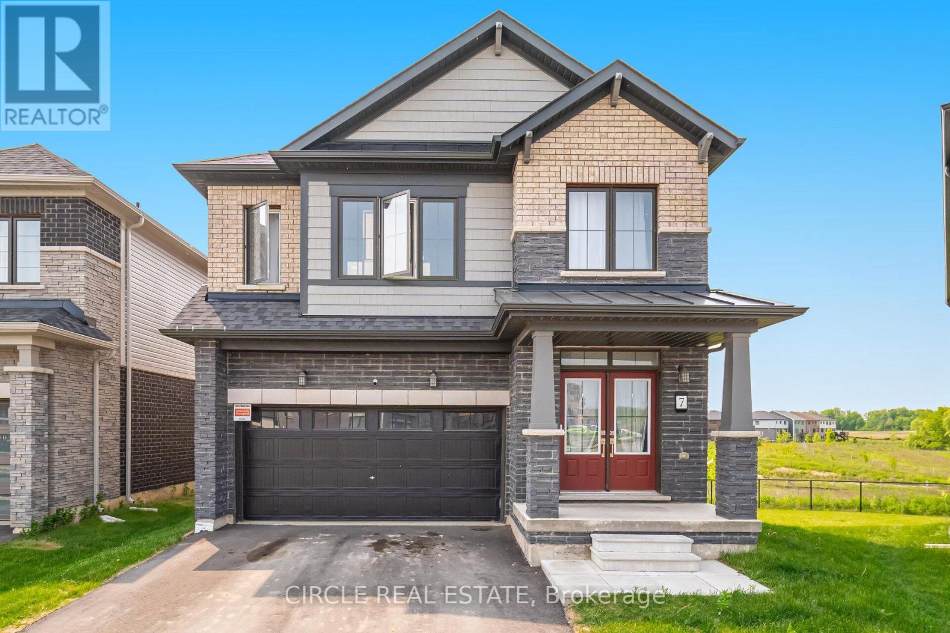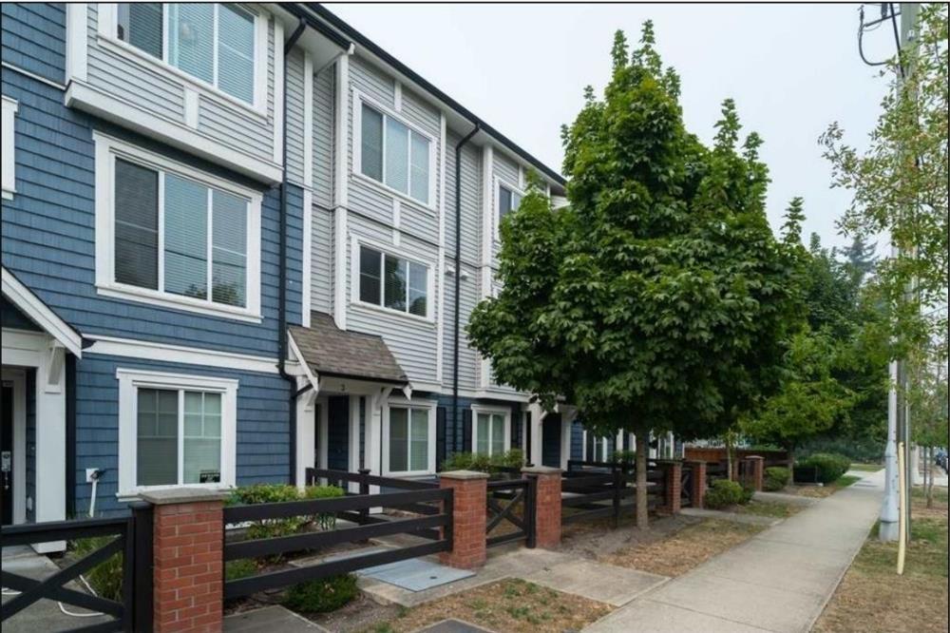35 626 Farrell Rd
Ladysmith, British Columbia
Dare to compare! Look at what this beautifully finished brand new home offers. Level entry with walk out lower level and over 2200 sq ft. High end finishing like extensive hardwood and heated tile floors. Heat pump, hot water on demand, quartz counters, gorgeous kitchen cabinetry, high ceilings , 5 piece ensuite and impressive feature wall fireplace. Big deck (plus patio space), lovely mountain views and lots of morning and evening sun. You'll love the landscaping in the quiet upscale development close to ferries, airport, golf, all marine activities etc. This home has it all!! (id:60626)
Royal LePage Nanaimo Realty Ld
58 Girdwood Drive
Barrie, Ontario
Top 5 Reasons You Will Love This Home: 1) Meticulously renovated and carefully considered 2-storey home flaunting high-end designer touches throughout with no details overlooked 2) Situated in a coveted South Barrie location close to shopping, amenities, schools, parks, a community centre, and easy highway access 3) Outside, a spacious, fully fenced backyard awaits amidst nature's beauty, with a large deck to enjoy summer barbeques 4) Chef's paradise kitchen with a quartz waterfall centre island with matching countertops and backsplash, a built-in KitchenAid fridge, sleek cabinetry with a crown moulding detail, a custom coffee bar, and high-end finishes 5) This residence boasts custom trim and door features that elevate its quality to an impressive level, sure to leave a lasting impression. 2.794 fin.sq.ft. Age 28. Visit our website for more detailed information. *Please note some images have been virtually staged to show the potential of the home. (id:60626)
Faris Team Real Estate Brokerage
13708 Buena Vista Rd Nw
Edmonton, Alberta
This original-owner bungalow is immaculately maintained & nestled in the prestigious, family-friendly community of Parkview on a massive, park like lot. Inside, you’ll find a bright, spacious layout with two charming brick wood-burning fireplaces. The kitchen offers stainless steel appliances, a breakfast nook and custom floor-to-ceiling storage. Just a few steps down, relax year-round in the sunroom with a built-in swim spa. The main floor features a 4-pc bathroom and three generous bedrooms, including a primary suite with 3-piece ensuite and walk-in closet. The partially finished basement offers additional living space and future potential. Enjoy the beautifully landscaped, low-maintenance yard and an expansive paved driveway leading to the newer oversized, double garage—ideal for vehicles and storage. The home offers A/C (2024) and 100 AMP service. Steps from the River Valley, near top schools, amenities, the Edmonton Valley Zoo, and Sir Wilfrid Laurier Park—this is a gem in a prime location! (id:60626)
RE/MAX Elite
246 Leitch Street
Dutton/dunwich, Ontario
Welcome to your dream home in the desirable Highland Estates Subdivision! This spacious two-storey residence is perfectly situated on a generous lot, offering ample space for both family living and outdoor enjoyment. With 4+1 bedrooms and 2.5 bathrooms, this home is designed to accommodate your family's every need. The attached two-car garage provides convenience and additional storage. Step inside to discover an abundance of living space on the main floor, highlighted by an impressive Great Room featuring a cozy fireplace perfect for gatherings and relaxation. The gourmet kitchen is a chef's delight, equipped with a modern quartz countertop, making meal preparation a joy. The formal dining area, with easy access to the backyard, is ideal for entertaining guests or enjoying family dinners. Also located on the main floor is a spacious bedroom and a convenient 2-piece powder room, offering flexibility for guests or multi-generational living. As you ascend to the upper level, you'll find a generous Primary Bedroom that serves as a private retreat, complete with a lavish ensuite bathroom and a walk-in closet. Three additional bedrooms provide plenty of space for family members or can easily be transformed into a home office or playroom. The large main bathroom and separate laundry room further enhance the functionality of this upper level. Step outside to your expansive lot, where the possibilities for outdoor fun and relaxation are endless. Whether it's hosting summer barbecues, gardening, or simply enjoying the serene surroundings, this backyard is a true oasis. Conveniently located just minutes from the 401, this home offers easy access to London (20 minutes away) and St. Thomas (25 minutes away). It's also zoned for excellent schools and is in close proximity to all essential amenities, ensuring that everything you need is within reach. Don't miss out on this incredible opportunity to make this beautiful house your home! (id:60626)
RE/MAX Hallmark York Group Realty Ltd.
346 Foresters Falls Road
Whitewater Region, Ontario
Absolute dream home and property perched on 2.77 acres of serene countryside! The 10 feet deep, private, stocked bass pond right in the front yard is a true anglers paradise and the triple car garage puts the cherry on top! Built in 2024, this stunning 1800+ sq ft custom slab-on-grade home was crafted with energy-efficient ICF construction and topped with a durable metal roof to blend modern comfort with quality. The eye-catching stone exterior sets the tone for the quality within. Step inside through the covered front porch to a grand open concept living space with soaring vaulted ceilings and abundant natural light. The show-stopping white kitchen features sparkling quartz countertops, custom cabinetry, and a spacious dining area off to the side. An impressive electric fireplace with a custom stone mantle centers the comfortable living room. The primary suite offers a massive picture window, walk-in closet and a luxurious 4-piece ensuite. Two additional large bedrooms, a second 4-piece bath, separate laundry room, and a practical mudroom complete the interior. The MASSIVE attached 44' x 30' (1600+ sq ft) three car garage provides ample space for vehicles, toys, workshop, or that golf simulator youve always dreamed of! Outside, enjoy the one-of-a-kind, fully stocked bass pond - perfect for fishing and swimming in summer, and ice skating in winter. The charming windmill aerates the water naturally - reducing algae growth & promoting healthy fish. Tucked just off HWY 17, youll love the easy access for commuting while still enjoying the peace of rural living. A rare find that combines custom craftsmanship, modern efficiency, and natural beauty - come see it today! (id:60626)
Royal LePage Edmonds & Associates
9 Ventnor Court
Brantford, Ontario
Your stunning, newly renovated home awaits in the highly sought-after, family-friendly Grandwoodlands neighbourhood! This exquisite property has been professionally redesigned and fully remodeled from top to bottom, showcasing luxurious finishes, timeless style, and exceptional attention to detail. Step into the welcoming foyer, where a short set of stairs leads you to both the main and lower levels. The living room features a sleek electric fireplace, stylish pot lights, and a seamless layout that’s ideal for both relaxing and entertaining. The kitchen is a true showstopper—designed to impress and function beautifully. It boasts a large center island with seating, brand-new stainless steel appliances, a timeless subway tile backsplash, and trendy open shelving that adds a designer touch. The primary suite is a serene retreat, highlighted by a custom feature wall and sliding glass doors that lead directly to your own private deck—perfect for morning coffee or evening unwinding. The spa-inspired ensuite includes a stunning glass-enclosed shower and a beautifully appointed vanity. Two additional spacious bedrooms on the main level offer versatility for children, guests, or home office needs, and are served by a beautifully updated 4-piece bathroom. Downstairs, the fully finished lower level offers even more living space with a generous recreation room featuring a cozy gas fireplace. A large laundry room, fourth bedroom, and a stylish 3-piece bathroom add functionality and flexibility to the space. Outside, the home continues to impress with two decks, mature landscaping, and ample yard space—creating your very own backyard oasis for outdoor entertaining and peaceful relaxation. Notable upgrades include brand-new flooring, fresh paint, modern lighting throughout, and new siding, all contributing to this home's truly move-in-ready condition. Don’t miss your chance to own this meticulously updated property that blends luxurious living with everyday comfort. (id:60626)
Pay It Forward Realty
7 Bee Crescent
Brantford, Ontario
Welcome to this stunning, brand new 4-bedroom, 3-bathroom detached home with a walkout basement, perfectly blending modern comfort with tranquil surroundings. Backing onto a scenic pond with no rear neighbours, this home offers ultimate privacy and peaceful views year-round. Step inside to a bright, open-concept layout filled with natural light and soaring 9-foot ceilings on the main floor. The spacious primary bedroom features a luxurious ensuite and walk-in closet, while the generously sized additional bedrooms provide ample space for the whole family. A perfect choice for those seeking style, space, and serenity in the most sought after neighbourhood in Brantford. Don't Miss Out On This Gem! (id:60626)
Circle Real Estate
5 8713 158 Street
Surrey, British Columbia
Fall in love with this 4BR 3.5BTH Fleetwood townhome. Rich laminate flooring flows throughout the main leading towards your spacious living/dining room illuminated by a beautiful picture window. Your inner chef will love cooking in the bright & open kitchen boasting sleek stainless steel appliances, modern cabinetry, a huge island/breakfast bar & handy powder room. Upstairs features well-lit, cheery bedrooms with generously sized master offering a walk-through closet & tranquil en suite. The 1 BR & full bath below is perfect for guests, teens or inlaws & easily converts to an enviable work from home space. Located in a quiet yet central area, Fleetwood Mews is steps to Woodland Park Elementary, Holy Cross Secondary, Fraser Hwy, Fresh St. Market & a future skytrain station. (id:60626)
Team 3000 Realty Ltd.
383 Ingersoll Avenue
Woodstock, Ontario
Nestled in a prime location across from Vansittart Park, this stunning Victorian home blends classic charm with thoughtful updates for today's lifestyle. Flooded with natural light, thanks to south, east, and west facing windows. The living room features a cozy gas fireplace with updated shiplap wall, bay windows with California shutters, and softwood pine plank floors add warmth throughout. Perfect for family gatherings, the spacious dining room flows into a handy main floor office and an updated dine-in kitchen, now featuring a new backsplash and high quality hardwood flooring. The main floor also includes a beautifully renovated 3-piece bath, convenient laundry, and a large family room with big windows overlooking the beautifully landscaped backyard. Step outside to a handy composite deck (2019) with a covered canopy, perfect for relaxing in the shade. Up the restored staircase, a wide hallway leads to the primary bedroom, complete with bay windows, ample closet space, and access to the beautifully renovated 4-piece bathroom. Two additional generously sized bedrooms complete the second floor. The skillfully added garage blends seamlessly with the homes brick exterior and offers a versatile loft, ideal for 4th br, home office, guest suite, or for a family member who would enjoy extra privacy. Second floor french doors open to balcony. The fully fenced backyard features gorgeous landscaping and mature trees for privacy. This home has many upgrades, incl bathrooms and kitchen, updated electrical (copper wiring & breakers), updated plumbing, on-demand tankless water heater, high-efficiency furnace (2025) & central A/C (2012), improved insulation, flat roof replaced (2021), and many updated windows. With an abundance of living space, located in the most sought after neighbourhood for pride of ownership & architectural beauty, walking distance to downtown and many amenities, and quick, easy access to major highways (401/403), this is the perfect place to call home. (id:60626)
RE/MAX A-B Realty Ltd Brokerage
159 Renaissance Drive
St. Thomas, Ontario
DHP Homes welcomes you to 159 Renaissance Drive situated in the desirable Harvest Run subdivision. This Five bedroom home comes with quality finishes. Entering into the foyer you are greeted with 18ft ceilings and an inviting feature wall, a two piece guest bathroom, and an open plan Kitchen offering bespoke cabinetry with quartz countertops and oversized island, the family room with fireplace and custom cabinetry and a bright dining room with access to a rear covered porch, finally a mud room leading to a double car garage complete the main floor. Upstairs boasts a primary bedroom with walk in closet and an ensuite with a double vanity and custom walkin tiled shower, 3 additional bedrooms, a family bathroom and laundry await. The basement has been fully finished with 8.5ft ceilings, a rec room with a feature fire place, a further bedroom and an additional bathroom. Located 15 mins to London or Port Stanley. Upgrades include, concrete driveway, irrigation system, fully finished basement, oak staircase. (id:60626)
Sutton Group Preferred Realty Inc.
2 Cahill Drive
Brantford, Ontario
Avail an opportunity to acquire...A Huge.... corner lot... for enjoying life with family and friends, making it a party or sports paradise. This house built in 2022, boasts of very bright, spacious and spotless living. It has open concept kitchen offering lovely outside view allowing cooking time to be more pleasant and stress free, attached large Living room and walk out to backyard makes it very convenient and easy access to fresh airy living. Entry from inside of the house to double car garage keeps you warm during winter. On the 2nd floor 4 spacious bedrooms, Master with 4 pc ensuite bathroom and another 3 pc full washroom and the same level Laundry make life easy .Unfurnished full basement with provided rough-in would allow you to shape the space the way you want. Remaining period from 7-year of Tarion Warranty for piece of mind. Please note the items for rental are Hot Water Tank 47.99/M and Smart Home System 7.99/M. (id:60626)
Homelife/miracle Realty Ltd
2 Cahill Drive Drive
Brantford, Ontario
Avail an opportunity to acquire...A Huge House.... on a Large corner lot... for enjoying life with family and friends, making it a party or sports paradise. This house built in 2022, boasts of very bright, spacious and spotless living. It has open concept kitchen offering lovely outside view allowing cooking time to be more pleasant and stress free, attached large Living room and walk out to backyard makes it very convenient and easy access to fresh airy living. Entry from inside of the house to double car garage keeps you warm during winter. On the 2nd floor 4 spacious bedrooms, Master with 4 pc ensuite bathroom and another 3 pc full washroom and the same level Laundry make life easy .Unfurnished full basement with provided rough-in would allow you to shape the space the way you want. Remaining period from 7-year of Tarion Warranty for piece of mind. Please note the items for rental are Hot Water Tank 47.99/M and Smart Home System 7.99/M. (id:60626)
Homelife Miracle Realty Ltd

