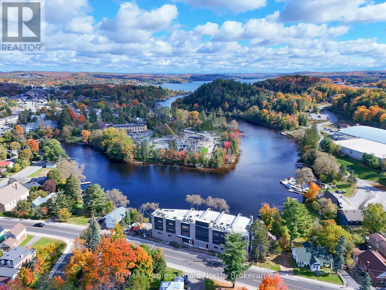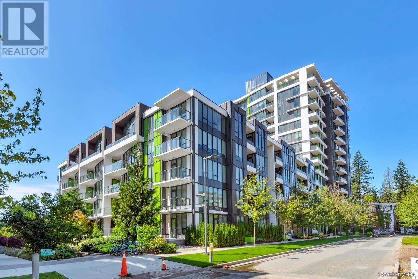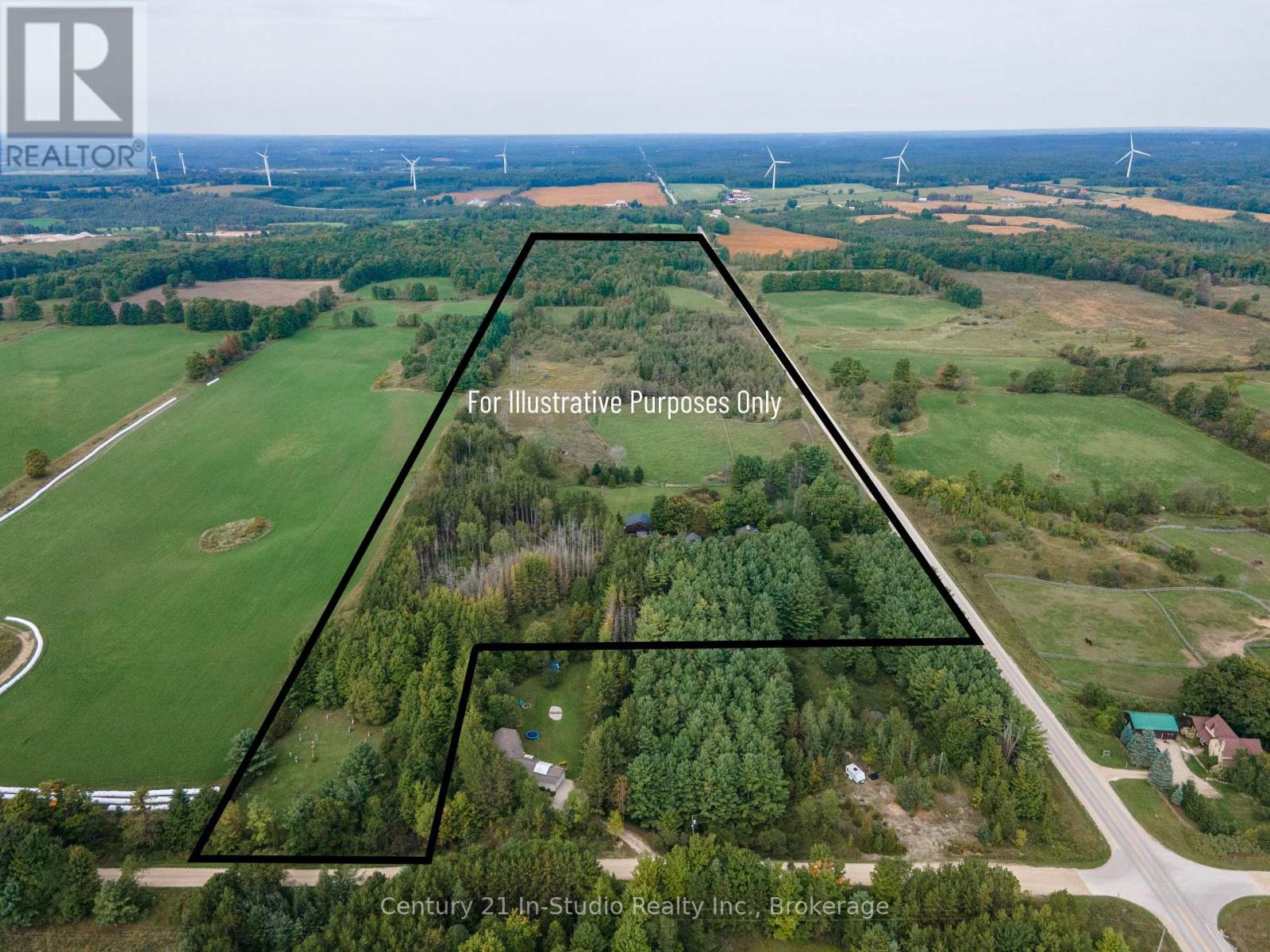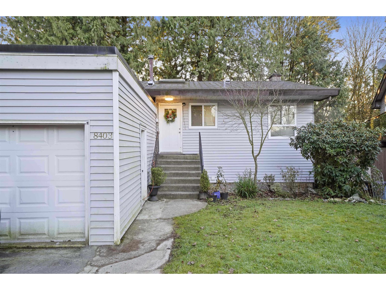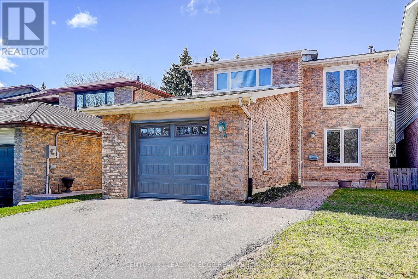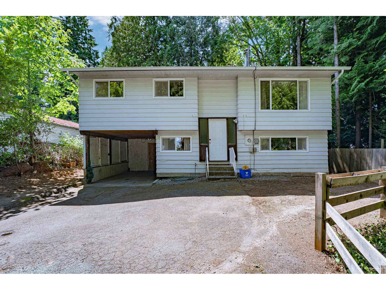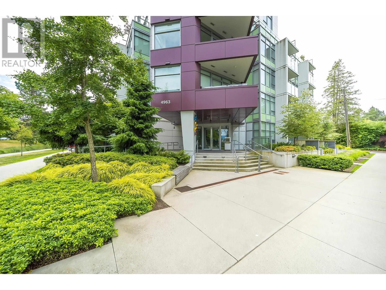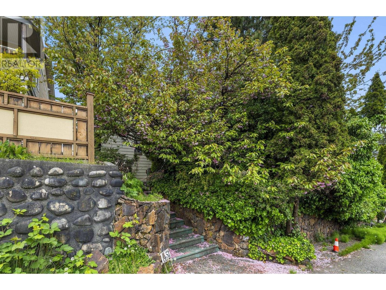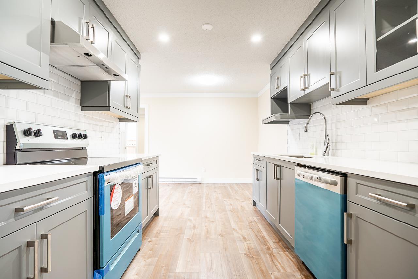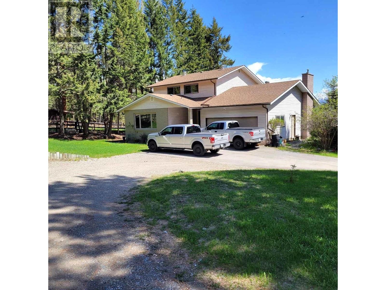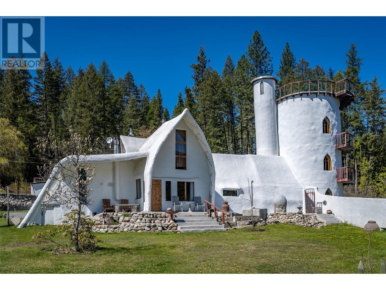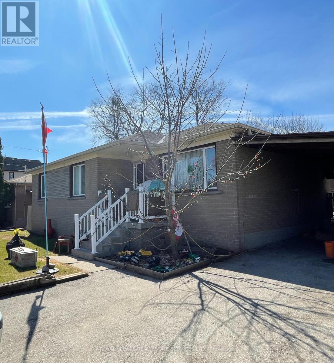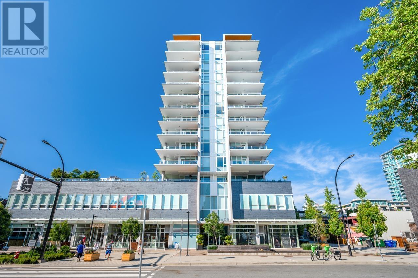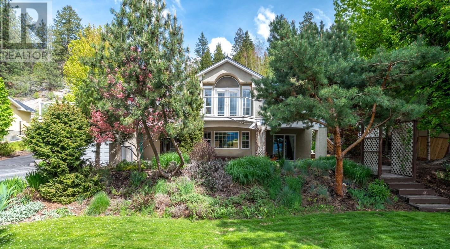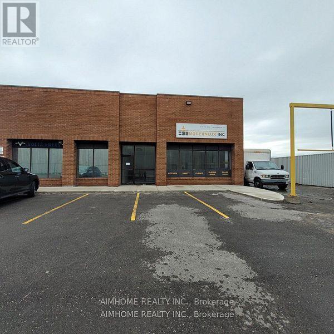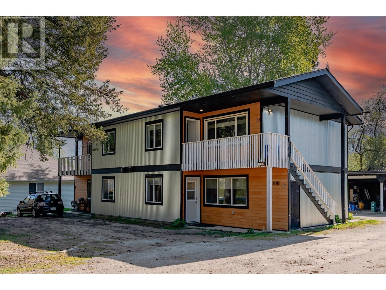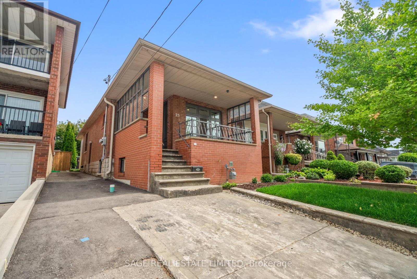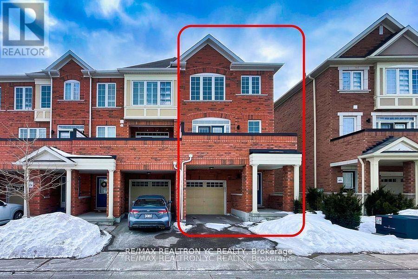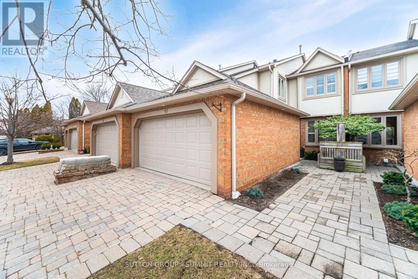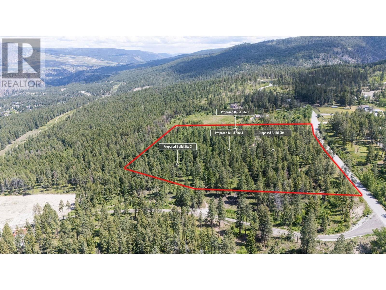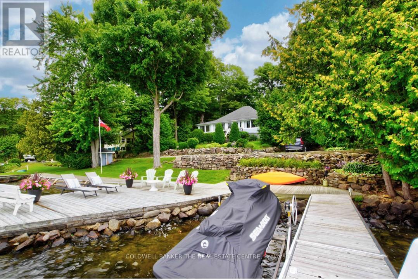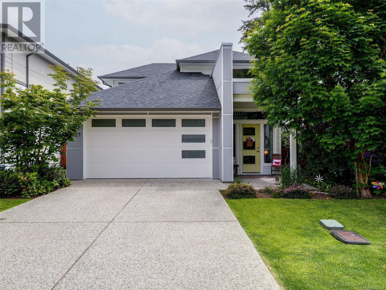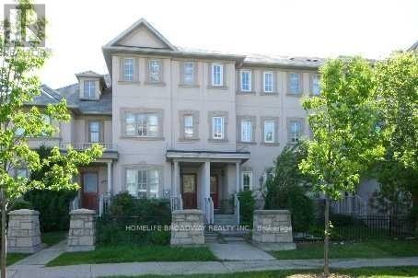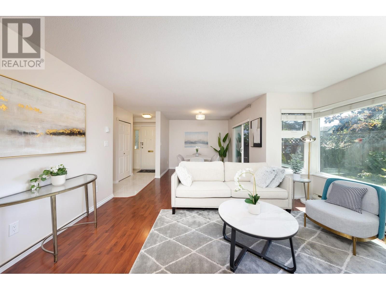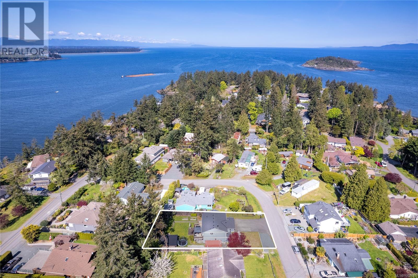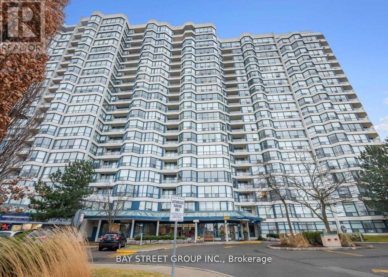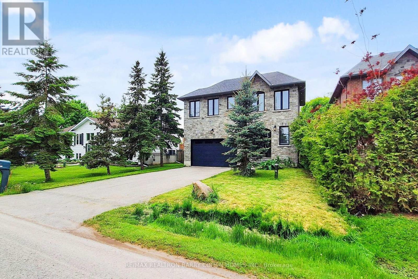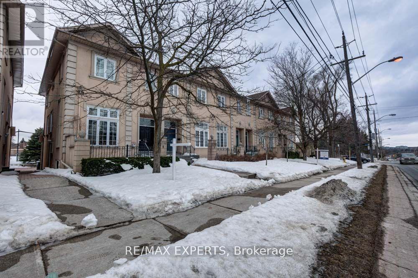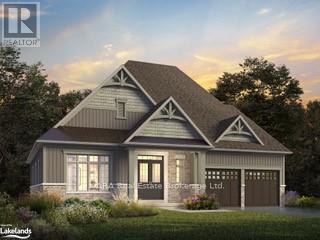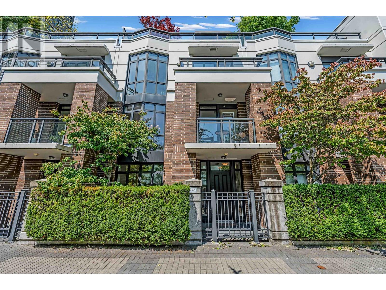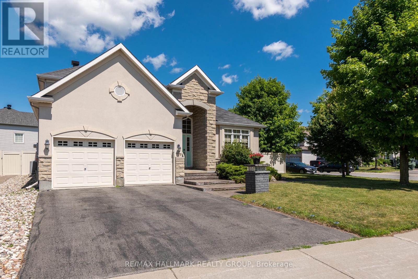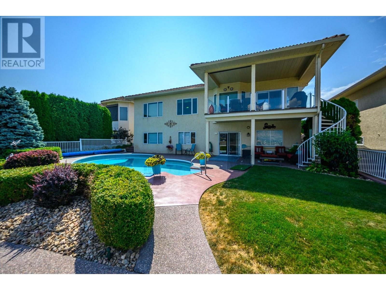60 Seine Lane
Richmond Hill, Ontario
Brand New Never Lived In 3+1 Bedrooms & 3 Bathrooms Townhouse in Newly Built Ivylea Community located at Leslie St & 19th Ave, Double Garage 10 ft Ceiling on Main & 9 ft On Upper Over 3 Levels Carpet Free Throughout, Spacious and Functional Layout, Sunny East-West Facing, 4 Pieces Ensuite On Master Bedroom, Featuring A Modern Kitchen With A Large Island, Luxury Brand B/I Appliances, Ground Recreation Room Can Be Used As 4th Bedroom Great For Family Living With Separation of Space, Minutes To Highway 404, Richmond Green SS, Go Station Public Transit, Costco, Plaza, Parks, and More! (id:60626)
Bay Street Group Inc.
205 - 32 Brunel Road
Huntsville, Ontario
Welcome to The Riverbend, where urban convenience meets Muskoka Luxury along the shores of the Muskoka River. An exclusive condominium community with only 15 suites. From every suite, in every season, you are guaranteed to enjoy peace, serenity and beautiful views of the Muskoka landscape. The Riverbend offers the perfect blend of low maintenance living, paired with convenient access to Huntsville's bustling downtown core and other amenities, and convenient access to 40 miles of boating (boat slips are available for purchase). Suite 205 is the largest floor plan in the building, boasting 1,736 square feet. Three bedrooms and two full baths complement a stunning open concept living space with an incredible view of the riverbend and Fairy Lake through the floor to ceiling windows. Amenities include a large dock for enjoyment at the waterfront and a patio and BBQ area for hosting your guests. Each suite comes with one underground parking space, with additional spaces available for purchase. There is also guest parking available. Book your showing at the model suite today to discuss interior design options and learn more about this incredible offering! (id:60626)
RE/MAX Professionals North
326 3563 Ross Drive
Vancouver, British Columbia
The Residences at Nobel Park by Polygon offer convenient everyday living amid an environment of academic excellence. Just steps away is UBC's Wesbrook Village, a picturesque and walkable community with tree-lined streets and an abundance of shops and services. Great elementary and secondary schools are also nearby. This 2-bed, 2-bath home features a bright open-plan layout that comes with a designer kitchen, premium appliances and A/C. Read a good book on the generous covered deck on a summer day. Enjoy the convenience of an in-building fitness studio, social lounge and a resident manager. Walking distant to Save on foods, Uhill secondary school and Norma Rose Point elementary school.Open House by appointment only. (id:60626)
Luxmore Realty
553308 Grey Road 23
West Grey, Ontario
This expansive 46+ acre farmstead, nestled between Markdale and Durham, is the epitome of rural tranquility and century charm. Whether you envision a hobby farm, a horse haven, or your own space to roam, this property is the ideal choice. With approximately 5 acres of workable land, 6-8 acres of pasture, and 6 acres of lush hardwood bush, mainly sugar maples, this property offers a perfect blend of functionality and natural beauty. Additionally, it features scenic trails, a spacious 40' x 60' barn suitable for chickens, along with a storage shed and garden shed to meet all your needs. Step inside the updated century farmhouse, where you are welcomed by a screened-in front porch. The main level offers a spacious mudroom, a well-appointed kitchen with an island, a dining room perfect for hosting family gatherings, and a cozy living room warmed with a wood stove. Relax in the luxurious 4-piece bathroom with a soaker tub. Upstairs, find three bedrooms with closets, a newly updated 5-piece bathroom with double sinks, and a private balcony for serene morning coffees. The spray-foamed attic opens possibilities for a bonus room, office, or additional bedroom. Outside, enjoy the covered back porch, relax in the hot tub, or bask in the sun by the above-ground pool and fire pit. Just a short 10-minute drive from the amenities of Durham, this West Grey gem offers an unparalleled rural escape for outdoor enthusiasts and farming enthusiasts alike. Surrounded by conservation areas, golf courses, snowmobile routes, and hiking trails, it presents an exciting opportunity to embrace the countryside lifestyle. Ready to make this farm your own? Schedule a viewing today! (id:60626)
Century 21 In-Studio Realty Inc.
41 Grandview Drive
Kawartha Lakes, Ontario
Set back at the end of a long winding driveway atop a hill sits this expansive family home w incredible views on 1.2 private acres backing onto farmland close to Pigeon Lake. Boasting over 3000sf of finished living space above grade as well as a full basement that offers great in-law potential w 2 separate entrances. As soon as you enter the welcoming front foyer with clear sight lines to the trees in the back yard you will feel the warmth and charm that only a home enjoyed by the same family for 27 years can offer. The main floor offers a bright front living room that opens to a formal dining space just off of the eat-in kitchen w bonus produce sink & breakfast nook. Family room w soaring cathedral ceilings, gas fireplace and walk-out to 23'x14' deck with hot tub. This level also offers office space, mudroom w garage access as well as a 2pc powder room. Spacious upstairs w primary retreat w walk-in closet, newly renovated modern 3pc ensuite and large private balcony where you can enjoy your morning coffee watching the sunrise over the rolling fields. A second primary-sized bedroom w vaulted ceilings with att'd laundry room that offers ensuite potential. Three additional bedrooms and a 5pc bathroom complete the upper floor. The partially-finished basement boasts high ceilings and great in-law potential w 2 separate entrances - walkout to yard and walkup to garage. 3pc bath, rec room area, spacious exercise room, large cold room, storage/workshop and utility room. All that's needed to complete this space is some flooring, ceiling finishes and your creative touch. Enjoy sunrises on the back deck and sunsets from the full-length covered front veranda. This tree-lined property on quiet cul-de-sac offers an abundance of private outdoor space for gardening, recreation & relaxation. Nature enthusiasts will love the local wildlife including the majestic sounds of loons. Non-deeded water access nearby w a park is available for $25/yr. Incredible lifestyle for whole family! (id:60626)
Tfg Realty Ltd.
8403 Arbour Place
Delta, British Columbia
Tucked away in a peaceful neighborhood, this stunningly updated 6-bedroom, 2.5-bathroom home is move-in ready and full of charm! Step inside to fresh paint, brand-new carpeting, and stylish waterproof laminate flooring throughout the lower level. Enjoy your morning coffee or summer BBQs on the newly upgraded sundeck with sleek modern railings, all while overlooking a private, fully fenced backyard-perfect for kids, pets, and outdoor entertaining. The fully finished basement boasts a flexible legal 2- or 3-bedroom suite, offering fantastic mortgage-helping rental income or space for extended family. Located just minutes from Brooke Elementary and Sands Secondary, this home is ideal for growing families, savvy investors, or those seeking a blend of comfort and convenience. Don't miss this!!! (id:60626)
1ne Collective Realty Inc.
11130 Prospect Drive
Delta, British Columbia
First time on the market in over 30 years! This beautifully updated 3-level split home (2100+ sq ft living space) is full of charm and modern touches. Inside, you'll find tasteful renovations throughout, including laminate flooring, designer paint and lighting, newer carpets, stainless steel appliances, an updated washer and dryer, and fully renovated bathrooms. Additional upgrades include a new hot water tank, skylights, roof, gutters, and an outdoor deck perfect for entertaining. Upstairs offers 3 bedrooms plus a versatile den that could easily be converted into a 5th bedroom. The lower level features an additional bedroom and a convenient powder room. A fantastic opportunity for first-time buyers or young families! (id:60626)
RE/MAX 2000 Realty
14 Parkinson Road
Markham, Ontario
1943 SQ FT. Tucked away on a quiet private street in the highly sought-after, family-friendly Markham Village, This beautiful home offers 3+1 bedrooms and 3 bathrooms across approximately 2000 Sq Ft of thoughtfully designed living space. Spacious, light-filled layout with large windows, smooth ceilings, and stylish vinyl flooring. The generously sized bedrooms offer comfort and flexibility, while the inviting living room, complete with a cozy wood-burning fireplace, overlooks the lush backyard oasis with inground pool and beautiful interlocking. French doors in the living room open to seamlessly extend your living space outdoors to beautiful pool views during warmer months. The primary suite boasts a 4-piece ensuite with a bright skylight and his & hers closets. Additional features include direct access to the garage, a brand new garage door that enhances curb appeal and a 1.5-car garage offering extra storage. Prime location just steps from top-rated schools, community centers, parks, and more. An ideal home for a growing family! (id:60626)
Century 21 Leading Edge Realty Inc.
20022 Grade Crescent
Langley, British Columbia
Ideal Langely City split level home with front privacy long drive way setting back from the road, with fence along the creek. Creekside Ravine with tall evergreens in the backyard made this the 11880 SQFT lot one of a kind. Lot size 60X198 with RV parking available out in the front yard. Potential mortgage helper on the lower level with 1 bed 1 bath. 3 bedroom up with a sundeck off the dinning room for BBQ season. This house was updated with new hot water tank and new double-pan windows in 2017, new gutter in 2018. This is a great chance for the first house purchaser and investor, with Light Rail transit slated for the future. Close to amenities, shopping, parks, transit , school & more! Check out the full video. OPEN HOUSE JULY 6 SUNDAY @2:00-4:00PM (id:60626)
Pacific Evergreen Realty Ltd.
101 - 3475 Rebecca Street
Oakville, Ontario
Discover this prime 2,261 sq ft corner unit with Plenty Of Natural Light, excellent visibility and ample parking, perfectly situated at the Oakville & Burlington border. This commercial space boasts E2 Zoning, offering a wide range of professional uses including retail, offices, design centers, car rentals, banks, and financial institutions. Conveniently located near Highway 401 and surrounded by upscale residential areas, this property provides exceptional exposure and accessibility. With Food Basics, Shoppers Drug Mart, and popular restaurants nearby, the potential for increased property value is significant. Please note: Medical, automotive, restaurant, or food-related uses are not allowed. For detailed zoning information, see the attached schedule. This ground floor office/end unit space in Oakville's premier campuses The shell space allows you to design the layout to suit your business needs. Owners and tenants can also use the second-floor common boardroom and kitchenette within the building. Just minutes from the 403/QEW. Aprox. size 30.8 feet x 56.5 feet (Cieling 12 feet with approx 10' clearance) **EXTRAS** (Cieling 12 feet with approx 10' clearance)as per surveyors certificate 2261 sqft ( 1912 net area plus 349 common (id:60626)
Real Estate Advisors Inc.
209 4963 Cambie Street
Vancouver, British Columbia
Look no further! Introducing this Corner 2 Bed + Den concrete home at the contemporary 35 Park West. Boasting over 970 sq ft, this home features an amazing layout throughout with separated bedrooms, separated dining from living room, a gourmet style chef´s kitchen with s/s appliances, gas range cooktop, engineered hardwood flooring, Air Conditioning for the hot summers, and a large balcony to enjoy after a long days work. Centrally located, this home is just steps away from Vancouver´s horticultural jewel - Queen Elizabeth Park, quick & easy transit, and Hillcrest Community Centre for all your recreational needs. Oakridge Mall is also quick 5 minute drive away. Book your private appointment today! (id:60626)
Nu Stream Realty Inc.
3971 Hamilton Street
Port Coquitlam, British Columbia
Family friendly, Lincoln Park home on a quiet, no-thru street with LANE access! An opportunity to build, renovate or hold, this property has a large 7,808 square ft lot! Offering 4 bedrooms, 2 bathrooms and 1,900+ square ft including self contained accommodations. On the main floor is a bright, generous living room with hardwood floors and a wood burning fireplace. The kitchen has a functional, galley style layout with breakfast bar seating that overlooks the large, private backyard. Seamlessly connected to the kitchen is the dining that leads to a massive, covered deck that spans the width of the home. 3 good sized bedrooms complete the main. Down has a self contained 1 bedroom suite w/laundry. Freshly painted interior and updated windows. Located walking distance to trails, parks and schools. (id:60626)
Royal LePage Elite West
451 E Eighth Avenue
New Westminster, British Columbia
Prime 5,640 square ft lot with lane access and sweeping views, located in a desirable New Westminster neighborhood. This property is being sold for land value only. Quiet street with easy access to schools, parks, transit, and shopping. Rare chance to secure a view lot with back lane in an evolving, family-friendly community. Buyers to verify development potential with the City. (id:60626)
Stonehaus Realty Corp.
27036 28 Avenue
Langley, British Columbia
Fully Renovated & Move-In Ready Rancher!!! This stunning, professionally renovated rancher is the perfect starter home or investment property in a fantastic neighborhood. Sitting on a huge 7,920 SF lot, this spacious home features 4 bedrooms, 3 bathrooms, a family room, living room, and rec room-plenty of space for everyone! The gorgeous kitchen is a chef's delight, while newer paint, windows, doors, and flooring throughout add a fresh, modern touch. Exterior upgrades include a newer roof, and a large fenced private backyard for ultimate privacy. Located within walking distance to Athletic Park, the Rec Center, schools, shopping, library, and transit, with easy access to Langley, Abbotsford, and the US Border. Don't miss this incredible opportunity-call today! (id:60626)
RE/MAX Performance Realty
185 Desroches Trail
Tiny, Ontario
This beautifully crafted, newly built home blends space, style, and functionality. Offering 6 bedrooms, 3 bathrooms and over 3,200 sq ft of finished living space nestled on a generous 150 x 100 ft private lot. The open-concept main floor is anchored by a spacious custom kitchen with quartz countertops, a central island, and seamless sightlines into the bright, inviting living room complete with gas fireplace and trayed ceilings, perfect for entertaining. Engineered hardwood flooring runs throughout, adding warmth and elegance to every room. The private primary suite is a true retreat with its own walk-out to the back deck, a spa-inspired ensuite offering a deep soaker tub, glass walk-in shower, double vanity, and a walk-through custom closet with built-ins. The fully finished walk-out basement provides flexible living space, while the oversized double car garage with 16ft ceilings and inside entry to the laundry/mudroom adds daily convenience. Enjoy outdoor living on the covered front porch or spacious back deck, all just a short walk to the sandy shores of Georgian Bay and just minutes from schools, parks, trails and all local amenities. Don't let the amazing opportunity pass you by! (id:60626)
Exit Realty True North
380 Ivy Road
Cranbrook, British Columbia
Are you dreaming of acreage life where you enjoy peaceful living and mountain views in the Kootenays? Look no farther than this 6.9 Acres on the edge of the city,surrounded by forests, providing privacy and serenity, while still being minutes from Cranbrook. The gourmet kitchen features custom cabinetry, gas stove, stainless appliances, an island with seating and more, where you can cook and dine while taking in stunning mountain views. Enjoy open concept living while you entertain, where there is both a spacious family room and a living room on the main floor. The upper floor features a large master bedroom, private balcony, as well as a deluxe 5 piece master ensuite. The upper level also has two more bedrooms. The lower level has a spacious rec room, bedroom, full bathroom, laundry and plenty of storage. All your vehicles and toys will have a place to park, as this property is well equipped with an attached double garage, single detached garage, covered RV and boat carport, as well as a pole barn with three stalls and tack room. The well provides quality water, and services include septic, gas and hydro on property as well. Just minutes from the airport, college, golf, lakes, hiking and fishing makes this the perfect piece of paradise. If you are looking for more land adjacent, with a separate title, the owner is selling the 5 acres of land bordering this beautiful property. Call your REALTOR today for more information! (id:60626)
Cherry Creek Property Services Ltd.
1450 Stewart Creek Road
Christina Lake, British Columbia
2 homes situated on a private and secluded 24 acre forest paradise just south of Christina Lake, including a castle and log home. Eden like fenced gardens, greenhouses, fruit trees, all set up for self-sufficiency and sustainable living. A year-round creek supplies sufficient flow for micro-hydroelectric power and water to a gravity fed 30,000-gallon sealed underground cistern for complete self sufficiency. The Castle exterior is constructed of multiple layers of concrete reinforced with steel mesh. This European building tradition is meant to last centuries and is designed to resist fire, rot and insects as well as the added benefit of being cool in the summer and retaining heat in the winter. The interior of the Castle is abundant with charm and character, containing unique colored concrete floors and wood features, heat pump with five individual zones, impressive arched doors and windows, and amazing stained-glass windows. Featuring an impressive spiral staircase leading to the 3.5-storey tower that houses 3 bedrooms each with their own ensuite bathrooms. The outside features large patios, meditative nature pools, a 1,272 sq. ft. workshop/studio with gantry crane, greenhouse, gardens, and separate 3-bedroom 1190 sq ft log house . Nature trails lead to the nearby creek and pond, as well as extensive hiking trails, and easy access to ATV trail. Whether it is your own private retreat, off grid living, or for a fabulous air B&B you will not find another property like this one. (id:60626)
Sotheby's International Realty Canada
80 9133 Sills Avenue
Richmond, British Columbia
Immaculate 3-bedroom, 2.5-bathroom townhouse in sought-after Leighton Green by Polygon. Thoughtful 2019 updates include wide plank laminate and tile flooring, quartz counters, onyx stone backsplash, limestone pony wall, updated bathrooms, stainless steel Samsung appliances, and a 2020 hot water tank. The main floor features 9-foot ceilings, a gas fireplace, and an open-concept layout perfect for entertaining. Generously sized bedrooms offer ample closet space. Roof recently replaced by a proactive strata. Conveniently located near Save-On-Foods, 7/11, and local dining. School catchments: Garden City Elementary & Palmer Secondary. (id:60626)
Grand Central Realty
522 Weynway Court
Oakville, Ontario
Opportunity awaits! Welcome to 522 Weynway Court located in prime West Oakville, close to shopping, transportation and beautiful Lake Ontario! This solid bungalow situated on an oversized 60 x 120 foot lot provides endless options! Tear down and rebuild (many custom homes in the immediate area already), renovate and live in, keep it as an income producing property in its current state. The main floor features 3 bedrooms, living room, dining room, kitchen, 4 piece bathroom and laundry facility. The basement, with separate entrance from back, is set up as a fully functioning "in law suite" with 2 bedrooms, kitchen, full bathroom, family room and a second laundry room. This home is priced to sell in today's market. Don't miss out! (id:60626)
Royal LePage Real Estate Services Ltd.
36 York Street
Georgina, Ontario
Beautiful Riverfront Home on almost an acre of pristine land in the heart of Udora, Georgina. This inviting 3+2 bedroom raised bungalow harmonizes modern upgrades with the beauty of nature, featuring direct river access for peaceful water views and relaxation. Inside, enjoy a spacious, bright open concept layout, vaulted ceilings in the family room, with a fully finished walk-out basement, ideal for multi-generational living or hosting friends and family. The meticulously kept yard is a private oasis, complete with mature trees and ample space for outdoor gatherings. Located in a quiet, family-friendly neighborhood, this home offers the perfect balance of privacy and convenience, with quick access to local amenities, schools, parks, and Highway 404. A true haven for nature lovers and entertainers alike. Stainless Steel Appliances, Water Softener/Purification System with upgraded UV Filter (2024); Eavestrough, Furnace and A/C (2017); Roof (2016); Windows & Main Deck (2020);Concrete Patio(2021); New Fencing (2022); Heat Pump (2024). (id:60626)
Royal LePage Your Community Realty
407 118 Carrie Cates Court
North Vancouver, British Columbia
Polygon's Promenade at The Quay. (id:60626)
Royal Pacific Realty (Kingsway) Ltd.
272 Upper Canyon Drive N
Kelowna, British Columbia
Welcome to 272 Upper Canyon Drive, a stunning 2,545 sq. ft. home with exceptional design and craftsmanship that includes a 1 bedroom, 1 bathroom legal suite. From the moment you step inside, soaring ceilings, rich engineered hardwood, and an abundance of natural light create a warm and welcoming atmosphere. The gourmet kitchen offers soft-close maple cabinetry, quartz countertops, a Carrera marble-topped island with built-in microwave, under-cabinet lighting, a pantry with pull-out shelves, and four stainless steel appliances. The living room features a 9' tray ceiling with recessed lights, a cozy gas fireplace framed by built-in bench seating and cabinetry, and large glass sliders leading to the private, fully fenced backyard on the landscaped 0.19-acre lot complete with a hot tub. The spacious primary suite includes a walk-in closet and a spa-inspired ensuite with an 8’ glass walk-in shower, quartz counters, floating mirror, and soft-close cabinetry with designer hardware. Additional highlights include a full-size laundry room with sink and storage, central heating and cooling, built-in vac, irrigation, landscape lighting, gas BBQ hookup, a hot tub, and a double garage. The legal suite has a separate entrance, 9' ceilings, in-suite laundry, and four stainless steel appliances. This is the perfect blend of style, function, and income potential. Don't wait to make this home yours. (id:60626)
Unison Jane Hoffman Realty
124 Big Horn Trail
Okanagan Falls, British Columbia
Love the outdoors? Looking to get away from the busyness and the noise? Look no further! Welcome to Big Horn Trail in Heritage Hills where your private oasis awaits. Mature gardens entice the senses with a multitude of color as you arrive home. Your backyard solitude includes a saltwater pool with waterfall, swim-jet and child-proof cover, newer hot tub, 20ft climbing wall/playhouse and acres of trails just out your back gate. Take in the sunsets over Skaha Lake/Kaleden from the front deck, accessible from the primary bdrm, living space and kitchen. Inside there is plenty of space for your growing family, or the family and friends that love to visit the Okanagan! Enough room for a home office too. High efficiency gas furnace 2019. Solar panels added in 2018 cover 50-60% of yearly electrical costs. Sunshades on west and south exposure keep summer cooling costs low. Septic pumped, a new HWT and UV water purification system installed 2024. Call LR for a full list of features. Measurements taken from iGuide. (id:60626)
Royal LePage Locations West
27 Apache Trail
Toronto, Ontario
**Pride Of Ownership**CHARMING-----------Fabulous Home**Discover the Perfect blend of homeownership and income potential with this charming---RECENTLY UPDATES and UPGRADES from TOP to BOTTOM(SPENT $$$$)-----Total approximately 2400 sq. ft living area inc a lower level and super,ample and spacious , 1300 sq.ft main floor + fully-professionally finished basement with a FULL W/OUT BASEMENT(with a Separate Entrance------Potential Rental Income)***This home offers multi and separate entrances(3separate entrances), making it ideal for multi-family living or potential rental income with privacy. The spacious main floor features a generous-large and open concept, living and dining room area, an eat-in kitchen, and three large size of bedrooms and two(2) washrooms. The lower level offers a complete with its own kitchen, separate laundry area, large living and dining room area(massive recreation room area) with a full walk-out to a spacious backyard, perfect for potential rental income or multi-generational living with privacy. Enjoy a large, fenced backyard and easy access to TTC, ideal for gatherings or relaxing outdoors. Conveniently located within walking distance to desirable schools, Seneca College, parks, and local shops***This home is perfect for a family to live and to rent-out, versatility*** (id:60626)
Forest Hill Real Estate Inc.
15 - 87 Thornmount Drive
Toronto, Ontario
Great location! Hwy 401 & morningside. Main floor 1918sq. Ft plus 800 mezzanine, total use space 2781 sq. Ft. High 17' ceilings, End unit with lot of extra space outside.many permitted uses allowed, well managed complex with low maintenance fee. 2 washrooms, reception area, One Drive-in Door. parkings. Dimensions and zoning to be verified by the buyer and their agent.Maintenance Fee Incl : Water, Common Elements. (id:60626)
Aimhome Realty Inc.
1810 First Street
Fruitvale, British Columbia
Available for sale is 1810 First Street located in Fruitvale, BC – an exceptionally rare multi-family investment and development opportunity completely renovated in 2021 and offering strong historic occupancy and tremendous upside potential. Featuring four existing suites, each with 2-beds and 1 bath, and boasting RM2 (Medium Density Multiple Housing) zoning entitlements providing immediate redevelopment potential for an additional two suites, the property is extremely well positioned for investors and developers to leverage a stable income base and capitalize on exciting development upside. Located in an established residential neighbourhood on First Street in Fruitvale – one of the Kootenays’ most desirable family-oriented communities with a charming downtown atmosphere that is conveniently located just 15 mins to Trail, 30 mins to Castlegar, and 50 mins to Nelson. Key renovation features include brand new exterior cladding, new windows, new doors, new blinds, keyless entry, heated floors, LED lighting, new washer/dryers, new tile flooring in kitchens, new vinyl/laminate flooring in living areas and bedrooms, new hot water tanks, and all new stainless steel appliances. Fruitvale’s residential tenancy market is one of the strongest in the region – with near-zero availability that has consistently pushed rental rates upward, with market rents for furnished 2-bedroom units recently achieving +$2,400/month. Download the brochure at the link below for more info. (id:60626)
Royal LePage Kelowna
25 Chamberlain Avenue
Toronto, Ontario
Duplexes Have More Fun. Investors! House-Hackers! Multi-Generational Families! Welcome to 25 Chamberlain Avenue - a stunning, income generating, fully renovated 4-bedroom legal duplex with 2 bedrooms on the main level and 2 bedrooms in the bright, fully renovated lower unit! This detached bungalow sits on a 25x125.50 foot lot and has been completely transformed from the studs, offering a perfect blend of modern design and functionality. Both units feature an open-concept layout, sleek contemporary kitchen, stylish finishes, and in-unit laundry. This home is an ideal opportunity for investors, multi-generational families, or end-users seeking rental income to help offset monthly costs. Thoughtfully renovated with attention to detail, both units offer modern fixtures, updated electrical and plumbing, brand-new flooring, and energy-efficient features - ensuring a truly move-in-ready experience. Sitting on one of the most spacious lots in the area, this property boasts a huge backyard, perfect for entertaining, gardening, or creating an outdoor retreat. The front parking adds extra convenience in this high-demand area. Located just minutes from multiple stops on the highly anticipated Eglinton LRT, commuting is effortless with easy access to TTC, major roads, and future transit expansion. Nestled in the growing Fairbank community, this home is surrounded by parks, schools, shopping, dining, and vibrant neighborhood amenities. Enjoy the best of city living with nearby Fairbank Memorial Park, York Beltline Trail, and quick connections to downtown Toronto. This is a rare opportunity to own a turn-key duplex in a rapidly appreciating neighborhood. Whether you're looking for a smart investment, a home with rental income, or a multigenerational living solution, this one checks all the boxes. Don't miss your chance to own in one of Torontos most exciting up-and-coming areas! Generates over $5,500/month in rent!!! Current rental terms end this fall! (id:60626)
Sage Real Estate Limited
37 Torah Gate
Vaughan, Ontario
Welcome to your dream home! This breathtaking 3-story, 3+1 bedroom, 3-bathroom end unit townhome offers over 2000 sq/ft of luxurious living space in the highly sought-after Upper Thornhill, Patterson area. Impeccably upgraded with engineered hardwood flooring throughout, this home combines elegance and style with unmatched functionality. The ground floor features a versatile office space that can easily be converted into a 4th bedroom, perfect for growing families. The main floor is a masterpiece, showcasing a spacious kitchen with a large breakfast bar, ideal for hosting and family gatherings. The expansive living and dining areas are flooded with natural light through large windows facing both East and West, creating a warm and inviting atmosphere. The living room opens up to a large terrace, perfect for enjoying morning coffee or evening entertaining. The primary bedroom is a true sanctuary, complete with a walk-in closet and a luxurious spa-like 4-piece ensuite. The second and third bedrooms are equally impressive, with ample closet space and large windows for natural light. Conveniently located near shopping plazas, grocery stores, and restaurants and within a top-rated school zone (Herbert H. Carnegie PS, Roméo Dallaire PS French Immersion, and Alexander Mackenzie HS, Catholic School - ST. THERESA OF LISIEUX), this home offers everything you need and more. Ready to move in don't miss the chance to make this exceptional town home yours! (id:60626)
RE/MAX Realtron Yc Realty
17 - 1724 The Chase
Mississauga, Ontario
This stunning, fully renovated home with a 2 car garage is a rare gem, offering a perfect blend of elegance, functionality, and modern upgrades. Bright and airy throughout, it features an open-concept design with coffered ceilings, pot lights, and luxurious finishes, including quartz countertops, upgraded hardware and 8-inch baseboards. The gourmet white kitchen boasts high-end stainless steel appliances, a gas stove, a bar fridge, and a cozy breakfast area. The primary bedroom retreat showcases a spa-like 5-piece ensuite, while the main-level office, with its walkout to a front patio, offers the flexibility to serve as an additional bedroom. The homes exterior is just as impressive, with a stone interlocking double driveway, beautiful patios, and a gas BBQ hookup, perfect for outdoor entertaining. Nestled in a small, exclusive complex of great neighbours and just 46 units, residents can also enjoy access to a private pool and free driveway snow removal in the winter! With upgraded bathrooms, designer blinds, a security system, and more, this meticulously maintained home is move-in ready and sure to impress. Close to highways, malls, hospital and amenities Don't miss out on this exceptional opportunity. Book your showing today! See floor plans and virtual tour with 3D on this listing. 3,015 sq feet of living space as per floor plan. Nestled in a small, exclusive complex of great neighbours and just 46 units, residents can also enjoy access to a private pool and driveway snow removal in the winter! New roofs are being installed in this complex July 2025. Floor plans attached to listing (id:60626)
Sutton Group - Summit Realty Inc.
4410a June Springs Road
Kelowna, British Columbia
A Rare Opportunity in South East Kelowna – 11.73 Acres on June Springs Road This is your chance to own the last remaining parcel available on prestigious June Springs Road, nestled in the heart of South East Kelowna. Encompassing 11.73 acres of serene, treed land, this property offers the perfect canvas for creating your dream estate. Surrounded by nature and immersed in tranquility, this incredible parcel feels like your own private forest sanctuary, yet it’s just minutes from the amenities of Kelowna. Imagine waking up to birdsong, the scent of pine, and the potential for sweeping lake views with selective tree clearing. Zoned RU2, this property allows for the construction of a main residence and a secondary suite, whatever your vision may be. The gentle slope of the land offers multiple building site options, each promising privacy, sunshine, and stunning natural vistas. Whether you’re looking to build a secluded retreat, an expansive family home, or a multi-purpose estate, the possibilities here are truly endless. This is more than land — it’s a lifestyle, a legacy, and a rare investment in one of Kelowna’s most coveted rural addresses. Don’t miss out. Opportunities like this are nearly gone — this is the final chance to own on June Springs Road. (id:60626)
Royal LePage Kelowna
85 Grove Road
Kawartha Lakes, Ontario
Charming, meticulously maintained, and rich in character, this original cottage is a rare offering on the highly desirable shores of Cameron Lake. Nestled on an impressive double lot with 167 feet of pristine, hard-packed sandy shoreline, this 3-season cottage offers exceptional privacy with mature trees and natural beauty throughout. The spacious layout includes five main floor bedrooms, a beautifully renovated 3-piece bathroom, and a welcoming, vintage charm that invites relaxation and lakeside living. Thoughtfully updated with newer windows throughout, this property offers excellent potential for year-round enjoyment by insulating the crawl space and installing winter water. A separate laundry cabin adds convenience, while multiple outdoor living spaces invite family and friends to gather and enjoy the water. The gently sloping sandy waterfront is ideal for children and swimming, complemented by a 25 x 15 lakeside deck, a 93 boardwalk, a 30 portable dock, and a powered 4,500 lb. boat lift, a dream for boating enthusiasts. Enjoy breathtaking sunsets from the dock, or retreat to the elevated 18 x 11 new sundeck with lake views. The standout 48 wraparound sunroom delivers unmatched vistas and is the perfect space to unwind. Beautiful granite outcroppings, manicured gardens, a peaceful patio, and a serene forested backdrop make this a true sanctuary. Lovingly owned and cherished for over 45 years, most furnishings and even the boat are negotiable. Located on the Trent-Severn Waterway, just minutes from Fenelon Falls and only 1.5 hours from the GTA, with easy year-round road access. Don't miss this rare opportunity to own one of the most coveted waterfront properties in the Kawarthas. A perfect family retreat, ready for your next chapter of lakeside memories. (id:60626)
Coldwell Banker The Real Estate Centre
3327 Painter Rd
Colwood, British Columbia
CONTEMPORARY COLWOOD HOME! This outstanding lightly lived in open concept home is perfect for young families or those just wanting a low maintenance efficient home. Showcasing almost 1900sqft with 3 bedrooms, 3 bathrooms, including the primary bedroom on the main level with walk in closet and luxurious ensuite with heated tile floor. Featuring 9' ceilings, designer-selected colour schemes, gorgeous kitchen w/quartz counters & breakfast bar, stainless Energy Star appliances, a cozy natural gas fireplace, a heat recovery ventilator, and an energy efficient heat pump for year round comfort. Spill outside to the private patio and irrigated fenced yard with room for the critters and summer entertaining. Bonus features include Energy Star windows, hot water on demand, and a double garage with storage space. All located near schools, beaches, parks and just 2 minutes to the modern amenities offered at Royal Bay and the Beachlands. (id:60626)
Royal LePage Coast Capital - Chatterton
9091 Yonge Street
Richmond Hill, Ontario
Rarely Found Large 3 Bedrooms , Well-Kept Freehold Town House Located On Yonge. A High Demand Area Close To All Amenities. Public Transits , Go Station, Future Subway Station, Shops & Restaurants, Hillcrest Mall. Walk To Langstaff High School (French Immersion), Bright & Spacious Open Concept Kitchen & Breakfast Area . Hardwood Floor Throughout, Large Family Room W/Gas Fireplace, Prime Room W/Huge Walk In Closet, Finished Basement W/ A Spacious Rec Rm W/Wet Bar. (id:60626)
Homelife Broadway Realty Inc.
3406 Sherk Road N
Niagara Falls, Ontario
THIS COUNTRY RETREAT SITS ON 16 ACRES OF LAND JUST OFF THE NIAGARA RIVER PARKWAY. THE PROPERTY CONSISTS OF A 1400 SQ FOOT RAISED BUNGALOW WITH AN ATTACHED OVERSIZED DOUBLE CAR GARAGE AND AGGREGATE CONCRETE DRIVEWAY AND PATIO. ACCESS TO THE BASEMENT FROM THE GARAGE. THERES ALSO A 30 X 60 FOOT BLOCK BUILDING AT THE BACK OF THE PROPERTY. THE ENTIRE BASEMENT IS FINISHED WITH REC/ROOM WITH WOOD BURNING STOVE, 3RD BEDROOM AND A NEWER 3PC BATH.(POTENTIAL FOR IN-LAW SUITE) LARGE COVERED DECK OFF THE KITCHEN. NEWER STEEL ROOF (3 YRS OLD) REPLACEMENT WINDOWS, NEWER A/C UNIT. STEEL BARS ON ALL WINDOWS AND DOORS. WELL BUILT RAISED BUNGALOW IN NEED OF RENOVATIONS (id:60626)
RE/MAX Niagara Realty Ltd
4 7171 Blundell Road
Richmond, British Columbia
Welcome to this rarely available two level large townhouse in the heart of Richmond. Sitting in the southeast corner of this well maintained complex, this unit has been extensively updated over the years including quartz countertop, all washroom cabinetry and vanities, all lighting fixtures; fresh paint, brand new tile flooring throughout the kitchen and the washrooms, brand new treated garage floor; new dishwasher, stove , washer & dryer etc. Best floor plan: kitchen, dining, living and flex/office room on the main, massive master bedroom with walk-in closet and two large bedrooms on the second floor. Tons of natural lights throughout the day thanks to the southeast-facing. Central location, minutes to Ferris Elementary and Richmond High, community centre, skytrain, and shopping mall. (id:60626)
RE/MAX Crest Realty
1401 Pilot Way
Nanoose Bay, British Columbia
Fully updated ocean-view Beachcomber home on a quiet street! This beautifully renovated 3-bed + den (or 4-bed), 3-bath home sits on nearly a quarter-acre, offering the perfect blend of comfort and coastal charm. Thoughtfully updated with a brand-new roof, modern kitchen and bathrooms with heated tile, SS appliances, new windows, hardy plank siding, gutters, soffits, hardwood flooring, fresh fencing, and a stunning multi-level back deck. Sunlight pours into the open floor plan, where you can enjoy breathtaking ocean views from the chef’s kitchen or cozied up to the wood stove, while whales swim by! Two primary bedrooms—one up, one down—offer flexible living, with the lower level ideal as a rec room or an optional 1-bed/1-bath in-law suite (kitchen plumbing roughed in). A double garage, ample RV parking, and extra storage complete this incredible home. Just minutes from parks, beaches, the marina, and town, this is a rare opportunity to own a tranquil coastal retreat. (id:60626)
Royal LePage Parksville-Qualicum Beach Realty (Qu)
1509 - 1 Clark Avenue W
Vaughan, Ontario
Spectacular Fully Renovated 1,829 Sq.Ft. Corner Unit with Unobstructed Views! Welcome to 1 Clark Ave W #1509 a sun-filled, spacious 2-bedroom, 3-bathroom corner suite with luxurious upgrades throughout. This 1,829 sq.ft. masterpiece features top-quality renovations, including high-end flooring, elegant wainscoting, designer tiles, and a stunning modern kitchen with brand new appliances. Enjoy the cozy fireplace, extra powder room, and high-tech digital faucets with LED temperature display. Both oversized bedrooms include custom closets and spa-like ensuite bathrooms. Floor-to-ceiling windows showcase unobstructed 15th-floor views and bring in exceptional natural light.Prime location steps to transit and the upcoming subway station right downstairs!World-class building amenities include: 24-hr concierge, indoor pool, spa, gym, newly renovated lobby & elevators. Close to top schools, parks, shopping, and places of worship.Dont miss this rare opportunity for luxury living in the heart of Thornhill! (id:60626)
Bay Street Group Inc.
504 6811 Pearson Way
Richmond, British Columbia
The culmination of an impeccable design and the finest luxuries workmanship available, ASPAC once again delivers a truly iconic residence project in the master planned waterfront community River Green. Spanning 855 square ft of interior over an expansive open floor plan comprised of 2 bedrooms, 2 bathrooms . This luxury water view property offers all the features one would expect from a property of this calibre . A gourmet kitchen, upscale Miele appliances, 9' high ceiling in the living rm. Huge balcony outdoor space with unobstructed water view of the Fraser River and the Northshore Mountains. There's a 25m Olympic- training sized pool , hot tub , steam, and sauna . Gym, basketball court , music and multimedia room, with karaoke. 24 hrs concierge. And so much more. (id:60626)
Royal Pacific Riverside Realty Ltd.
530 Duclos Point Road
Georgina, Ontario
Just A Short Walk Away To The Lake. Experience This Exquisite Four-Bedroom, Three-Bathroom Family Home Nestled On A Spacious Lot Near Lake Simcoe In The Sought-After Duclos Point Neighborhood. Designed For Year-Round Enjoyment, This Custom-Built Residence Sits In One Of The Areas Most Exclusive Waterfront Communities. Bright And Inviting, The Open-Concept Layout Flows Seamlessly To A Beautifully Landscaped, Private Backyard Retreat Featuring A Hot Tub, Stone Patio, And Privacy Walls. The Gourmet Kitchen Boasts A Large Center Island, While Elegant Touches Like Granite Countertops, Crown Molding, And Hardwood Flooring Enhance The Homes Charm. A Cozy Gas Fireplace Adds Warmth, And The Converted Two-Car Garage-Now Additional Living Space Includes Gas Heating For Comfort. Plus, A 5-Foot Crawl Space Offers Plenty Of Storage. For Just $300/Year In Community Fees, Residents Enjoy Exclusive Perks, Including Three Lake Access Points, A Private Tennis Court, Playground, And Boat Launch. Perfect For Shallow-Water Boating, The Area Also Offers A Sandy BeachAll Just A Short Walk Away. (id:60626)
RE/MAX Realtron Barry Cohen Homes Inc.
M - 3348 Bayview Avenue
Toronto, Ontario
Potential Income Property W' Rare Separate Entrance - Meticulously maintained home in this rare 3+1 bedroom executive corner-unit townhome at 'Villa Hermosa on Bayview W' Separate Entrance. Spanning approximately 2,800sq. ft. LivSp, this home features soaring 13-ft ceilings with elegant crown molding on the main floor. The open-concept layout includes a functional family and dining room and a walkout to a spacious balcony equipped with a gas BBQ hookup. The upper level boasts three generously sized bedrooms, including a primary suite with a walk-in closet and 5-piece ensuite. The lower level offers convenience with a separate entrance into a mudroom, laundry, and direct access to the garage. A finished basement with 13-ft ceilings adds a large rec room, additional room and a full bathroom, perfect for entertaining or additional living space. Ideally located near all amenities and public transit, this home blends sophistication, comfort, and convenience seamlessly. (id:60626)
RE/MAX Experts
8195 Oma Road
Silverton, British Columbia
Amazing Value and Views. Don't overlook this truly spectacular property that overlooks the Slocan Lake with panoramic views from the Valhalla Mountain range to the Selkirk Range and uninterupted views of Slocan Lake from Silverton, New Denver and past Rosebery. This 16 acre mostly treed property offers 7 bedrooms and 4 full bathrooms between the 4 bedroom home, 2 bedroom suite above the garage and the loft style log cabin. Welcome to your own private mountain retreat and your piece of the Kootenays. The main home was designed as a hybrid Timber Frame and oriented to take advantage of the views from all 3 finished levels and a bonus inlaw suite in the daylight walk out lower level. The 2 car garage was built for guests to enjoy their own private space, while the basement provides the ideal workshop or storage area. As a bonus, there is the cabin which can be a separate office or guest/family hideout with the rustic outdoor feel. The property has a large fenced area for the english style gardens, and vegetable area. The property is located 5 mins from Silverton, 1 hr from Nelson and Castlegar and immediate access to crown land for hiking, biking and exploring. With Slocan Lake below exploring it by boat or enjoying a paddle is minutes away. There are few properties that offer this many buildings and features at this price. Whether keeping it private or sharing it as a destination accomodation, this property will keep you and your guests smiling. (id:60626)
Coldwell Banker Rosling Real Estate (Nelson)
310 - 9085 Jane Street
Vaughan, Ontario
This expansive 2-bedroom plus den, 2-bathroom residence offers 1,314 sq. ft. of thoughtfully designed interior space paired with a rare 60-foot-wide private terrace and bright western exposureperfect for seamless indoor-outdoor living. Situated in a sought-after building, the suite has been fully customized with over $200,000 in luxury upgrades, including a chef-inspired kitchen with paneled appliances, wine cooler, drawer microwave, waterfall quartz countertops, mosaic backsplash, and a walk-in pantry with a secondary fridge. Elevated finishes such as custom wall paneling, crown mouldings, designer light fixtures, and wide-plank flooring add sophistication throughout. Both bathrooms are finished with mosaic tile floors, premium vanities, and upgraded fixtures. The spacious den is ideal for a formal dining area, home office, or potential third bedroom, offering versatility to suit any lifestyle. Additional features include a fully upgraded central vacuum system, generous closet space, and one parking spot and one locker. This residence is perfect for downsizers or those seeking a turnkey, maintenance-free lifestyle in one of Vaughans most desirable communities just steps from shopping, dining, transit, and major highways. (id:60626)
Royal LePage Premium One Realty
2903 Leigh Rd
Langford, British Columbia
THE VALUE OF THIS PROPERTY LIES IN ITS CORNERSTONE LOCATION AS A LAND ASSEMBLY PROJECT. IN THE MEANTIME IT COULD BE RENTED ON A MONTH TO MONTH BASIS TO COVER SOME OF THE HOLDING COSTS THROUGHOUT THE DEVELOPMENT PROCESS. NOTE: ROAD ACCESS IS AVAILABLE FROM BOTH LEIGH RD. & DUNFORD AVENUE. (id:60626)
Sutton Group West Coast Realty
7 - 15 Hilton Lane
Meaford, Ontario
**New Construction - Possession Mid 2025**\r\n\r\nWelcome to a vibrant golfing community in Meaford, just 5 minutes from Georgian Bay. Access to the golf course by cart paths and even bring your seasonal golf cart home with you at the end of your game. These carts are available for rental for seasonal rental, by the homeowner, from the Golf Course. These detached homes back onto a scenic Meaford Golf Course and offer luxurious features and outstanding, elevated views:\r\n\r\n**Main Floor:** 10 ft. ceilings, 8 ft. high interior doors, smooth ceilings, pot lights, wrought iron pickets on the front porch, 5 in. baseboards, and 2 3/4 in. casing.\r\n**Kitchen:** Extended cabinets and island with breakfast counter.\r\n**Primary Ensuite: ** frameless glass shower enclosure.\r\n**Basement:** 9 ft. ceilings, rough-in for heated floors and 3 piece bathroom included in standard listing. POTENTIAL for in-law suite if approved prior to construction commencing.\r\n**Additional Features:** 200 AMP BBQ gas line, central air conditioning, garage door opener, and a quick charge electric vehicle outlet.\r\n\r\n**Buyer Perks:**\r\n- Freehold homes located on a private, paved, condominium road located within Meaford Golf Course.\r\n- Choose your interior finishes at our design studio. The sooner you purchase, the more options you have to select from.\r\n- Common Elements fee of $103.74/month covers condominium insurance, maintenance fees, street lighting and street snow removal, POTL property taxes and storm water maintenance fees.\r\n- Condominium fee of $109.17/month covers admin and property management fees, reserve fund, director insurance, sanitary sewer and retaining wall maintenance.\r\n\r\n**Extras:**\r\n- Agreement to be written on builder's offer forms.\r\n- Unit to be built, so assessment value and property taxes are not yet determined.\r\n- Mail delivered by community mailbox at entrance to subdivision. (id:60626)
Ara Real Estate Brokerage Ltd.
4 6351 Buswell Street
Richmond, British Columbia
No Strata Fees for 3 Years! Step into this expansive concrete 3 Bed + Den townhouse in the heart of Brighouse. Spanning over 1,550 sq.ft., the bright, open-concept layout features floor-to-ceiling windows that flood the home with southern light. The top level boasts a private office or flexible space-ideal for work or unwinding. Enjoy two balconies plus a rooftop patio for seamless indoor-outdoor living. A private mudroom offers direct access to parking. Excellent investment with rental income over $4,500/month. Prime location just steps to Brighouse SkyTrain (25 mins to DT), Richmond Centre, Public Market, City Hall, library, and more. Live where lifestyle, business, and convenience meet. Open House: Sun (July 13) 2-4pm (id:60626)
Metro Edge Realty
729 Kilbirnie Drive
Ottawa, Ontario
Welcome to your dream home nestled in the prestigious Stonebridge golf community! This remarkable Monarch Brookside design offers an impressive 2,766 square feet of luxurious living space, featuring a stunning 5-bedroom bungalow with a loft that perfectly balances elegance with functionality. As you step through the grand entrance, you'll be greeted by soaring ceilings and an abundance of extensive windows that flood the interior with natural light, creating a warm and inviting atmosphere. The expansive living area seamlessly transitions into a gourmet kitchen that will delight any culinary enthusiast. Highlighted by sleek granite countertops, ample cabinetry, and generous counter space, this kitchen is designed for both everyday living and entertaining. This exceptional home boasts five generously-sized bedrooms and three full baths on the main level, including a primary suite that serves as a luxurious sanctuary. With patio doors leading directly into a beautifully landscaped backyard oasis, its the perfect retreat for relaxation after a long day. The additional loft on the second floor offers a versatile living space that can be tailored to your needs whether it's a home office, playroom, or additional guest area, the possibilities are endless. Step outside to discover your private paradise, featuring an inviting inground pool that beckons you for a refreshing dip, framed by an extended side yard. The unique permanent steel gazebo adds an extra layer of charm and privacy to your outdoor living experience, making it ideal for summer gatherings and peaceful evenings. Combining seamless indoor-outdoor flow with a prime location in a coveted community, this exceptional bungalow with a loft is a true haven of comfort and style. Don't miss the opportunity to make this exquisite property your forever home! Experience the luxury and lifestyle that awaits you at Stonebridge. Updates: Furnace(2024),AC (2024), Hot Water Tank (2024), Roof (2025) (id:60626)
RE/MAX Hallmark Realty Group
307 Country Estate Place
Vernon, British Columbia
Nestled in a desirable, private setting at the end of a quiet cul-de-sac, this centrally located Vernon rancher walk-out is a gem. It is ideal for families or empty nesters, with four bedrooms and two and a half bathrooms. The main level hosts the primary bedroom with a dedicated home office, ensuring convenient single-level living. The home opens to a big backyard with a sparkling pool (new cover on order) that overlooks the lush Vernon Golf and Country Club, offering breathtaking valley and mountain views – your private oasis for relaxation and entertaining. You’ll appreciate being within walking distance to Okanagan College, schools, and scenic trails. The airport, additional golf courses, and SilverStar ski hill are also easily accessible. Inside, discover lovely updates including new appliances, new interior doors, and the complete removal of Poly B plumbing. Enjoy versatile living spaces: a formal living and dining room, a bright breakfast nook, a comfortable TV room, and a spacious rec room downstairs. The updated laundry/mudroom includes a new washer and dryer. This move-in-ready home beautifully combines comfort, convenience, and spectacular views for an unparalleled Vernon lifestyle. (id:60626)
Sotheby's International Realty Canada
504 - 3085 Bloor Street W
Toronto, Ontario
The Avonhurst Suite in The Montgomery's coveted boutique building in the heart of The Kingsway. South facing suite with two bedrooms and a den. Approximately 1205 Square Feet. Master W/Ensuite & Walk-Out To Balcony. Both parking and locker are conveniently located close to elevators. Stroll To Kingsway Shops, Schools, Parks, TTC! Move In & Enjoy The Lifestyle! (id:60626)
RE/MAX Professionals Inc.


