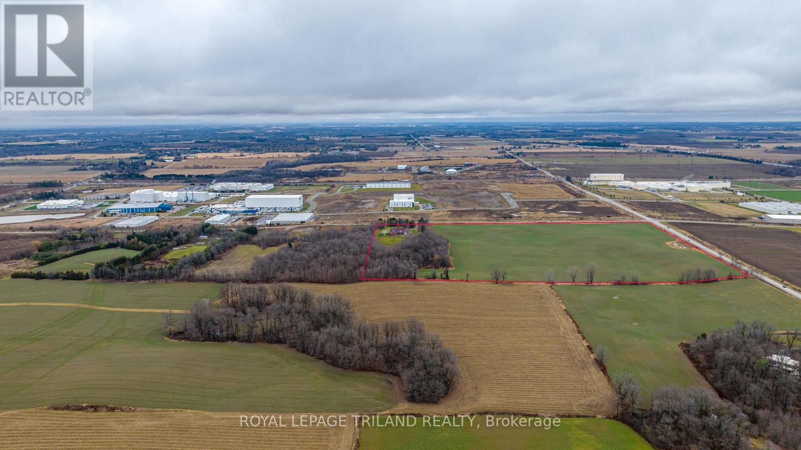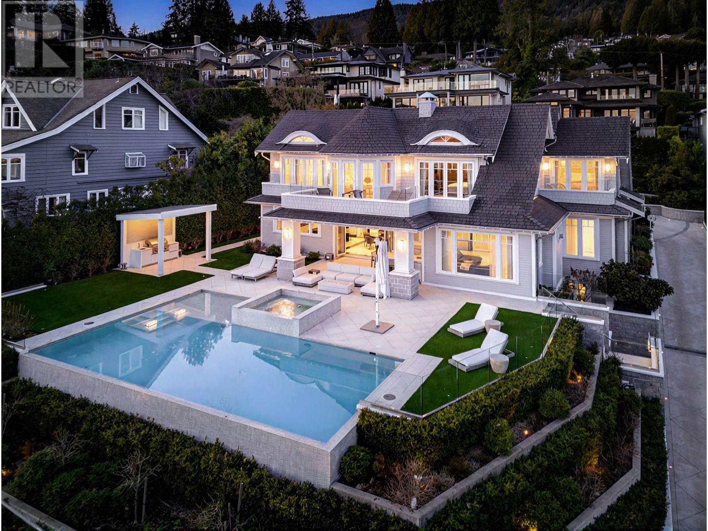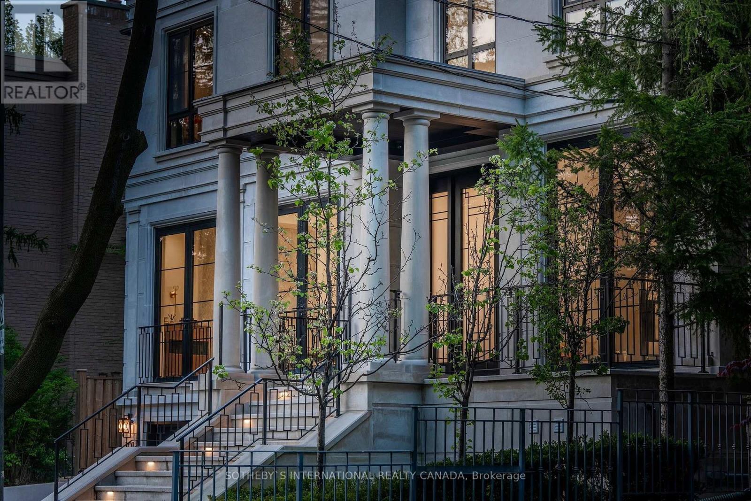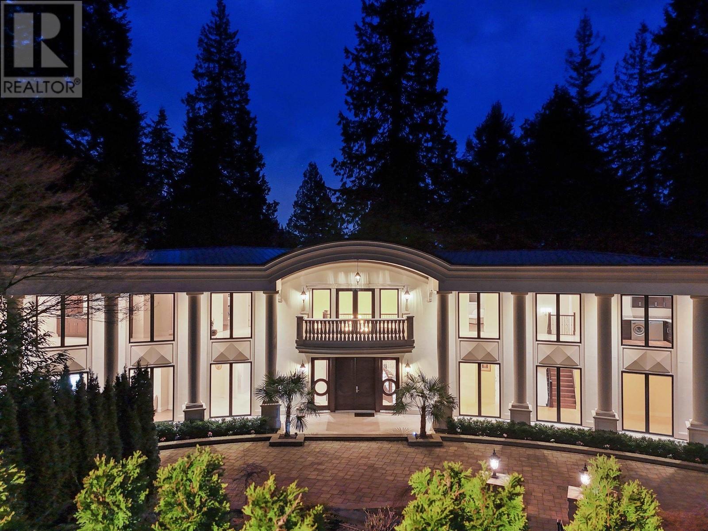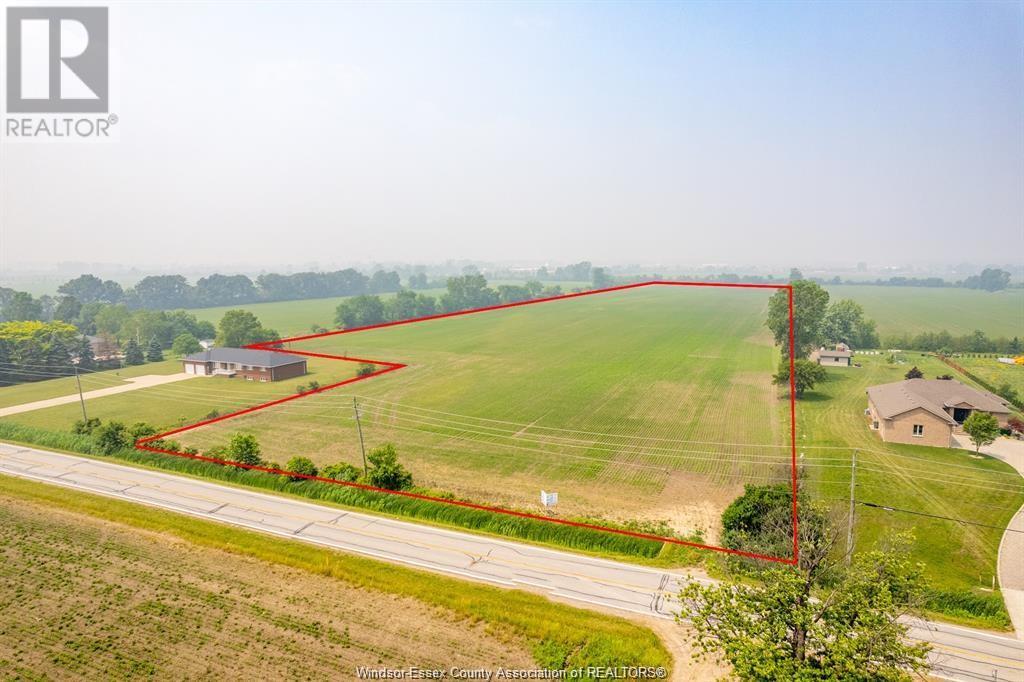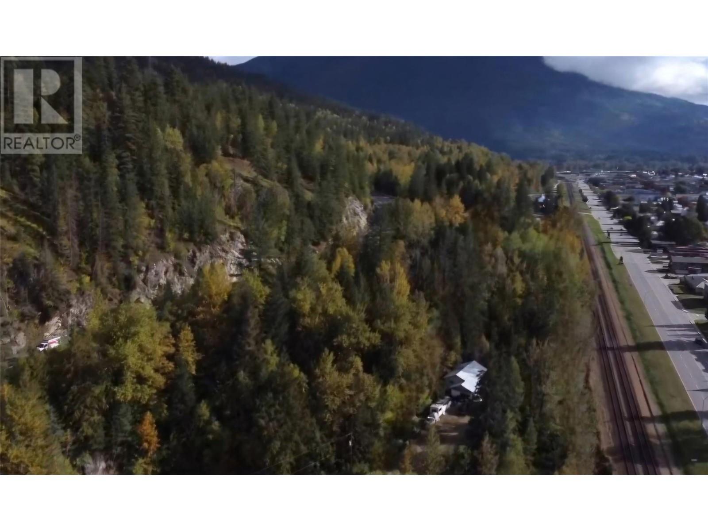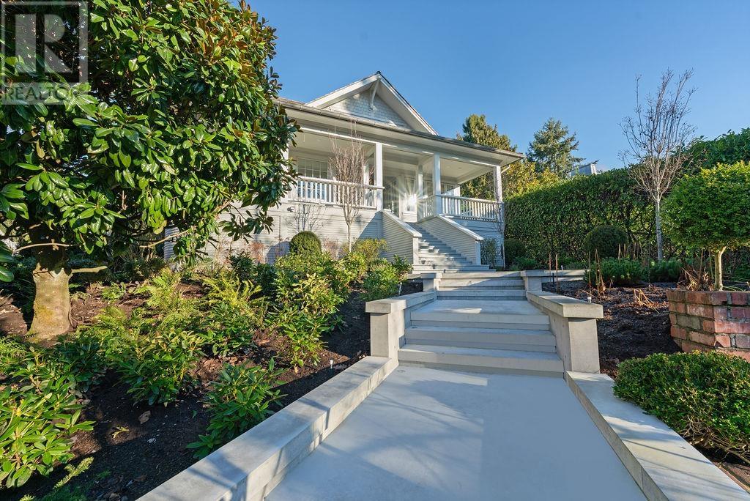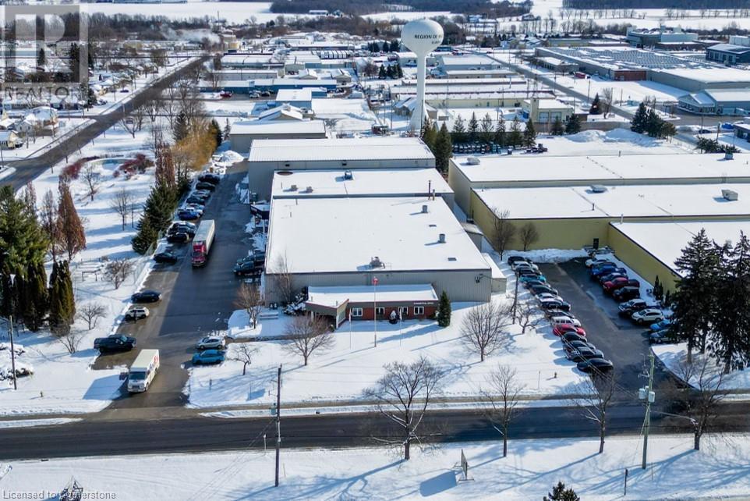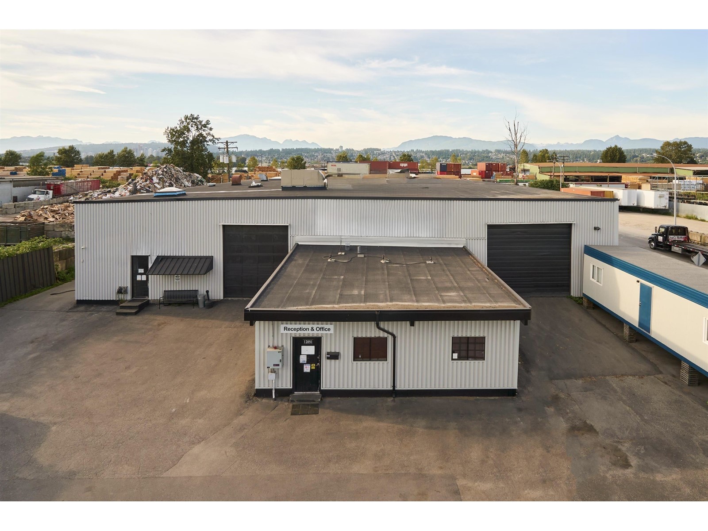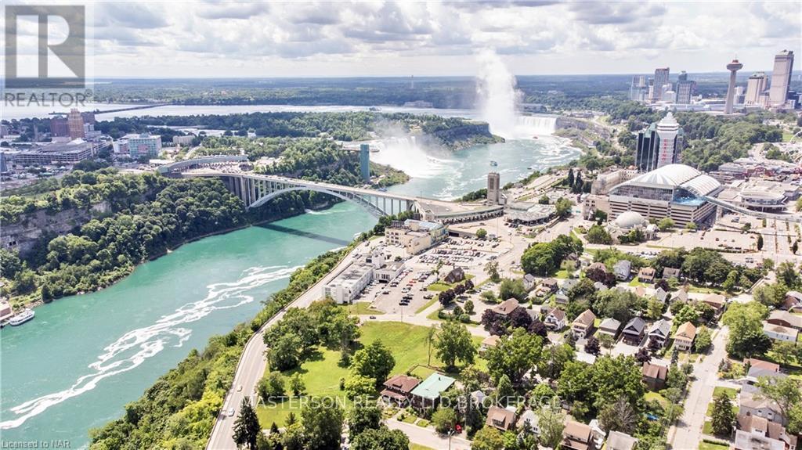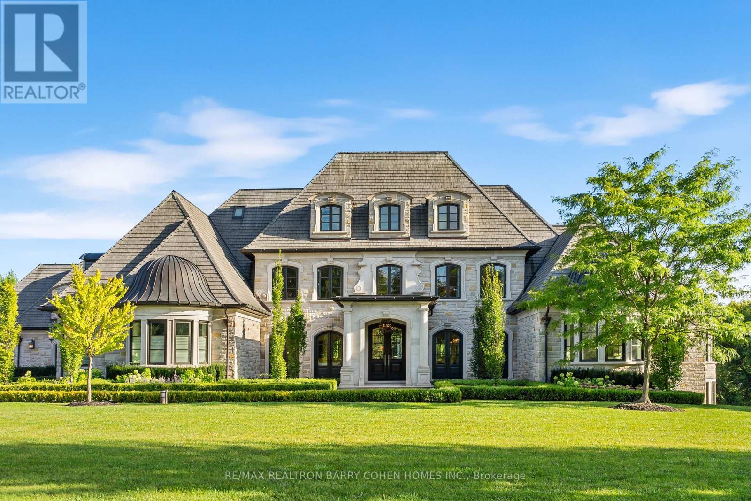2643 Old Victoria Road
London, Ontario
ATTENTION INVESTORS! PRIME LOCATION Directly borders Bradley Ave and Old Victoria Road directlyacross from London's Innovation Park - 46-acre haven, strategically positioned near the 401 Exit and minutes fromLondon's thriving communities. A prime opportunity for investors eyeing future development or crafting a dreamcountry retreat. With dual road frontage along Old Victoria Road and Bradley Ave, this transcends a mere farm - anenclave of potential. Currently, 35 productive acres are rented and planted in a coverage crop. Nestled within thisstunning property is approximately 9000 sq. ft. Residence radiating Timeless European Design, ExcellentCraftsmanship, and High-End Finishes. Handcrafted solid Oak Doors, Crown Moldings, Trim, and Flooring graceevery living space. Don't miss the opportunity to own this property located in the City of London. Call to scheduleyour showing today! (id:60626)
Royal LePage Triland Realty
2531 Nelson Avenue
West Vancouver, British Columbia
Designed by Marque Thompson, this architectural residence spans over 8,600 sqft across three meticulously curated levels. A chefs kitchen adorned with Italian marble floors, and top-of-the-line appliances, is a culinary sanctuary, while floor-to-ceiling windows capture breathtaking ocean and city skyline views. From the moment you step in- you´ll feel the warmth and grandeur of this extraordinary home. Beyond its beauty, this home is a masterclass in innovation. Smart home by LaScala, a heated and turn table driveway for seamless convenience, a home theater, entertainment lounge with bar, and a wine bottle display to elevate every occasion. For moments of tranquility, a private office, steam shower spa, and fully equipped gym provide the perfect escape. Must be seen to be appreciated. (id:60626)
Oakwyn Realty Ltd.
101 Dunloe Road
Toronto, Ontario
Forest Hill private residence tailored for sophisticated homeowners who indulge visionary luxury living. This new custom home built in 2022. A generous list of inclusions is enhanced in 2023. Comprehensive home automation and surveillance with wifi and mobile control. Lorne Rose architecture reimagines opulence. Indiana Limestone Facades. Grand front landing exudes sumptuous grandeur. Appx 11 to12 ft high ceilings & 25 ft open to above, enlarged rectangular rooms for effortless deco. California style windows & doors, 4-elevation openings, extended skylight, mahogany & triple-layered glass entrances magnify layout excellence. Seamless indoor-outdoor transitions with unlimited natural lights & fresh air. Premium engineering ensures everyday comfort. Five bedroom-ensuite all with flr-heated bath & personalized wardrobe. Two upscale culinary kitchens inc Lacanche Stove & Miele Packages. Rosehill 700-b Wine Cellar.2-beverage bars. Media w projector. Upper & Lower 2-laundry.Power Generator. 3-Floor elevator. Double AC, Furnaces, Steam-humidifiers & Air-cleaners. Central Vac. Napoleon Fireplaces w Marble Surrounds. Polk Audio b/i speakers. Prolight LEDs. Custom metal frames. Italian Phylrich hardware. Dolomite marble & Carrera floor. Premier white-oak hardwoods. Enormous lavish cabinetry sys resonate organized minds. Exterior snow-melting & irrigation throughout. Heated Pool w Smart Fountain. Outdoor Kitchen. Ext Camera, Sound & Lighting Sys. Wraparound stone landscaping for easy maintenance. Heated walkout from Exercise. Separated staff/nanny Quarter. Office with stone terrace & guest access. Storage facility excavation. Polished garage E-Car charger & Bike EV & steel paneling. East of Spadina. Walking to UCC, BSS, FHJS and the Village. Proximity to downtown, waterfront, social club, art gallery, fine dining & shopping. Luxury with Ease. This residence have-it-all. Valued for an epitome of high-end refinements and wealth of amenities. (id:60626)
Sotheby's International Realty Canada
1760 29th Street
West Vancouver, British Columbia
Welcome to 1760 29TH STREET in Altamont, WEST VANCOUVER where beautifuly large acreage properties engage with lovely neighbours as they walk these beautiful streets with their children and friends! This EUROPEAN INSPIRED MODERN HOME is over 11,500 SqFt and sits on an over 26,000 SqFt lot which headlines an indoor swimming pool! SIMPLY STUNNING with crystal chandeliers everywhere inside and carefully designed with attention to detail giving INCREDIBLE QUALITY. Italian Marble Countertops, Hickory Hardwood, Customized St. Martin Cabinetry, Gaggenau appliances, Elevator, 600 bottle Wine Cellar, 6 fire places, spacious 12 seat dinning room, OVERSIZED THEATRE ROOM, radiant floor, 3 HRV´s and a 3 car garage plus Nanny suite and WoK Kitchen. (id:60626)
The Partners Real Estate
V/l 8th Concession Road
Windsor, Ontario
Do not Miss out on the opportunity to cash in on the high demand for residential building lots in the City of Windsor. This 24 Acre parcel is part of the Riverbend Heights Draft Master Plan in the works for approval from the City of Windsor. It is located on the 8th Concession (close to Airport) a street with sanitary and storm sewers and all other services and with approval will provide the potential for minimum of 120 single family lots . Located in the East Side of Windsor close to New Hospital site, New Battery Plant and all the future development happening in the growing Windsor Area. Please contact listing agent for all information on property. (id:60626)
RE/MAX Preferred Realty Ltd. - 585
1640 Bend Frontage Road
Revelstoke, British Columbia
Prime Development Opportunity. 6.9 Acres in Revelstoke. A rare investment opportunity in one of BC’s most dynamic mountain destinations! This 6.9-acre parcel, ideally located in central Revelstoke, is zoned CD-05—allowing high-density residential development with short-term rentals. Key Highlights: CD-05 zoning – Short-term rentals permitted Up to 300,000 sq. ft. buildable space Approved for 8-storey development Town-supported & provincially backed incentives Year-round appeal: World class skiing, golfs (Cabot 2026), hiking, biking & more Stunning mountain views & easy access to nature Minutes to Revelstoke Mountain Resort & downtown Trails connect directly to Mount Revelstoke National Park Strategic Advantage: Revelstoke supports high-density, short-term rental projects Booming tourism & real estate market Improved connectivity via Kelowna Int’l Airport (YLW) Limited development land available – high appreciation potential (id:60626)
Royal LePage Little Oak Realty
6476 Blenheim Street
Vancouver, British Columbia
Southlands´ Iconic Modern Farmhouse Originally built in 1912 and flawlessly reimagined, this elegantly modern farmhouse embodies timeless charm and contemporary luxury. A stately wraparound veranda welcomes you into a breathtaking 6,000 sq. ft. estate, where old-world craftsmanship meets modern indulgence. Inside, six exquisite bedrooms and five beautifully appointed baths create a grand yet inviting ambiance. The home boasts two elegant dens, media room, and a wine cellar. The dream kitchen seamlessly blends form and function, while five stunning fireplaces add warmth and character. Additional comforts include a spacious garage and air conditioning, light-filled gym, designed as a beacon of the West Coast lifestyle, opens through a wall of French doors to the lush outdoors. By Appointment (id:60626)
Oakwyn Realty Ltd.
3 Industrial Drive
Elmira, Ontario
This well-maintained heavy industrial building offers a prime opportunity for investors or owner-occupiers seeking a versatile property in a highly desirable location. Conveniently situated with easy access to major highways and public transportation routes, the property also benefits from close proximity to local amenities. The building is equipped with multiple types of truck loading doors, including interior flatbed loading capabilities, and features heavy electrical power and efficient capabilities. A very nice office buildout compliments the industrial space, providing functionality. The property boasts varying ceiling heights, with clearances up to 27 feet, and zoning that accommodates a wide range of uses. Currently under a short-term lease, this property is suitable for a variety of purchasers. It also includes 68 on-site parking spaces, ensuring convenience for employees and visitors alike. With its combination of flexibility, infrastructure and accessibility, this property represents and exceptional opportunity in the industrial real estate market. (id:60626)
Coldwell Banker Peter Benninger Realty
12891 116 Avenue
Surrey, British Columbia
Exceptional opportunity to acquire a 20,000 sqft freestanding industrial building situated on a 1-acre lot, zoned for IL (Light Industrial) uses. This property offers a versatile space with 4 large bay doors, high ceilings, and an office mezzanine, perfect for a variety of light industrial applications. Additional features include a portable office on-site and ample fully paved parking to accommodate both staff and clients. Located in a high-traffic area, this prime location provides easy access to major highways, bridges, and railway lines, ensuring seamless logistics and operations. Ideal for businesses looking for space, convenience, and excellent exposure. (id:60626)
Exp Realty Of Canada
255 Christie Street
Toronto, Ontario
Great property in Annex area. Walking distance to Bloor Subway. The building is about 8 years old - consists of 16 Apartments and 3 Commercial Stores, plus full basement. 11 units (1 bdrm) + 4 units (2 bdrm) + 1 unit (3 bdrm) + 2 finished apts in basement, vacant (not registered). Main floor has 11 ft ceilings. Main and 2nd floor are concrete floors. Gross rent about $580,000 per year. Net rent about $470,000 per year. Copy of plans and building permits available. Large unit on top floor with roof top deck being occupied by the owner. (id:60626)
RE/MAX Ultimate Realty Inc.
4437 John Street
Niagara Falls, Ontario
This 2.10 acres of mixed residential land is in one of the most prestigious locations looking over the 7th wonder of the world Niagara Falls and the Niagara River with an R5 zoning and a short walk to the brand new University of Niagara Falls , Casino Niagara and Fallsview Casino . This parcel of land was recommended by Niagara Falls planning staff for a 16 storey and an 8 storey apartment / condo in 2018 and one extra parcel of land has been added since the recommendation and there is a 60 and 61 storey twin hotel approved beside this parcel with similar lot size. Dont miss this development of a life time opportunity in one of the most popular tourist destinations in the world with and walking distance to every tourist attraction and hotel. (id:60626)
Masterson Realty Ltd
116 Eden Vale Drive
King, Ontario
The Pinnacle Of Luxury Living In Prestigious Fairfield Estates. An Exceptional Custom-Built Residence Defined By Masterful Craftsmanship W/ No Expense Withheld In Achieving Ultimate Elegance. Coveted Almost 2-Acre Lot W/ 15,000+ Sq. Ft. Of Unparalleled Living Space. 8 Bedrooms & 10 Full Baths Within The Primary Home & Adjoining In-Law Suite, W/ Elevator Servicing All Levels. Outstanding Indoor Spa W/ Saltwater Pool, Lounge, Marble Surround, Swedish-Imported Cedar Sauna, Steam Room, 2 Aquadesign Showers & 2 Bathrooms. Architecturally Distinctive Exterior W/ Indiana Carved Limestone, Genuine Copper & Cedar Shingles, 20-Car Driveway & 2 Insulated 3-Vehicle Garages. Impressive Double-Height Entrance Hall, Exemplary Principal Rooms W/ High-End RH Chandeliers, Natural Oak Floors, Custom Crown Moulding & Marble Finish. Exquisitely-Appointed Great Room W/ 14.5-Ft. Ceilings, Expanded Linear Fireplace, High-End Speaker System & Walk-Out To Terrace. Gourmet Chefs Kitchen W/ Top-Tier Miele Appliances, Custom Cabinetry W/ Swarovski Hardware, Servery & Walk-Out To Spa. Primary Suite Exudes Grandeur W/ Award-Winning Fireplace, Walk-Out Terrace, Boutique-Quality Custom Walk-In Closet & Resplendent 7-Piece Ensuite W/ Heated Marble Floors. 4 Bedrooms Boasting 4-Piece Ensuites W/ Natural Stone Vanities, 3 Opulent Walk-In Closets. Graciously-Designed In Law Suite Spanning 2 Levels, W/ Compact Kitchen, Living Room, 2 Full Baths & 2 Spacious Bedrooms. Lavish Entertainers Basement W/ Heated Floors, Integrated Speakers, Custom Walnut Wine Room, Theatre, Fitness Room, Open-Concept Kitchen, Dining & Living Room W/ Walk-Out To Backyard, Office, Nanny Suite, 2 Full Baths & Laundry W/ 2x Miele Professional W/D. Expansive Backyard W/ Two Outdoor Lounges W/ Speakers, Meticulously Landscaped Gardens & Tree-Lined Privacy. Ideally Situated In One Of Ontarios Finest Neigbourhoods, Near Top-Rated Schools, Golf Courses & Conservation Areas. (id:60626)
RE/MAX Realtron Barry Cohen Homes Inc.

