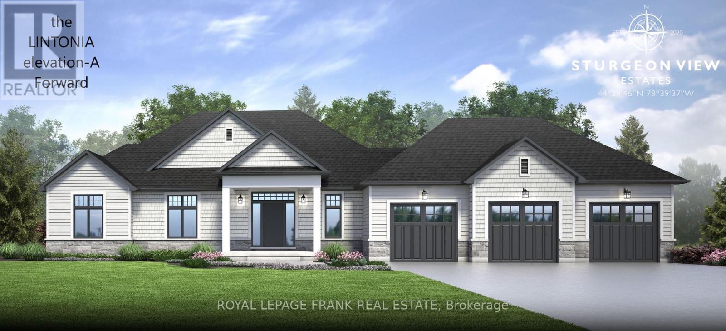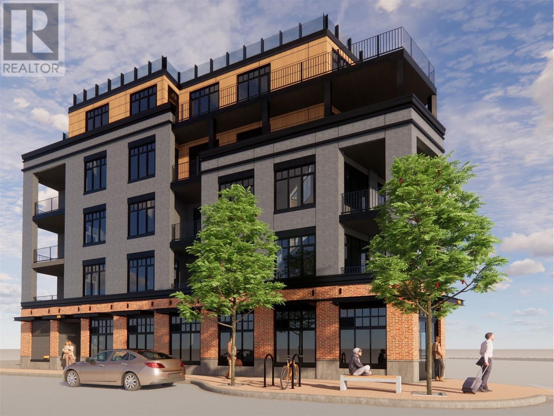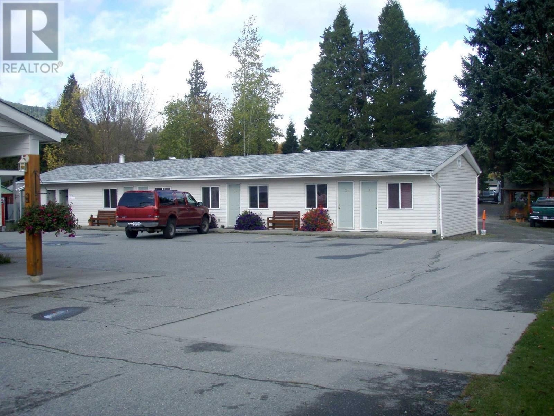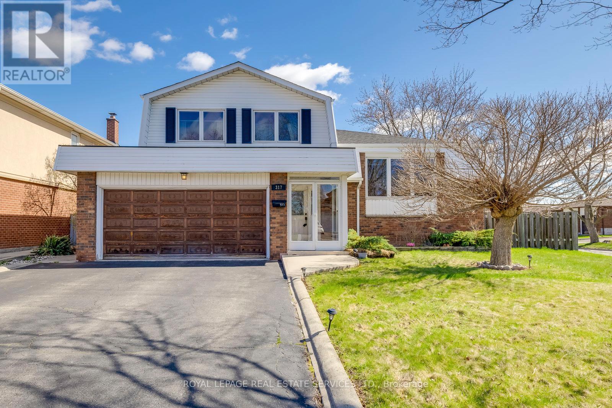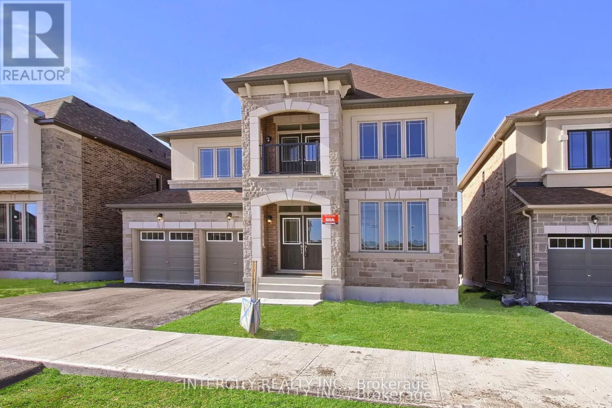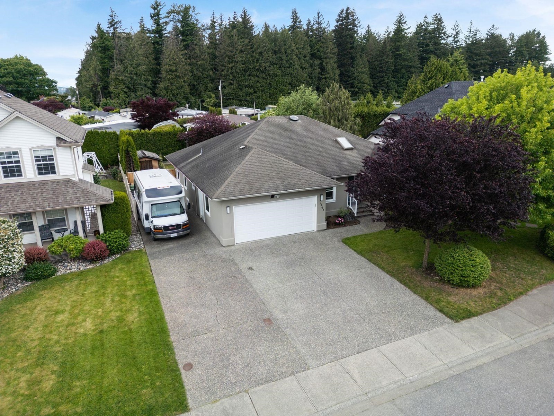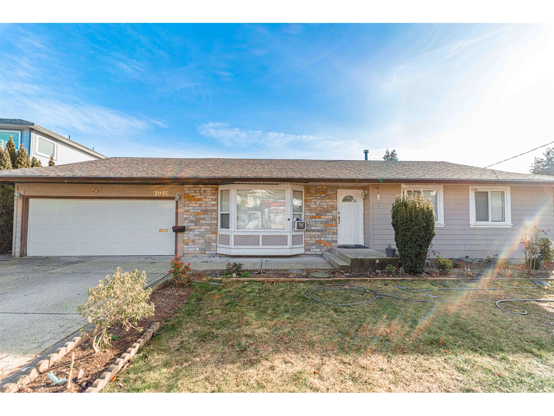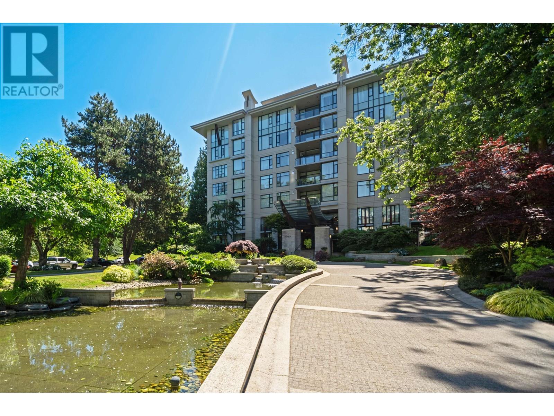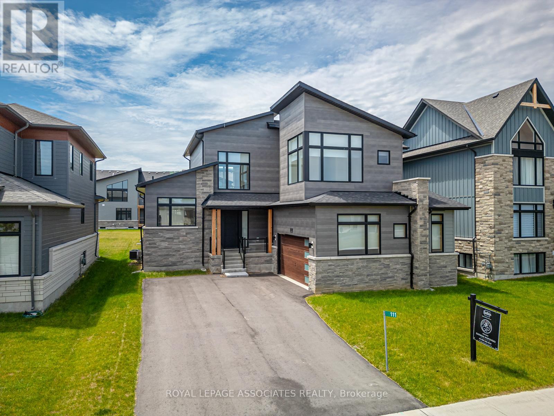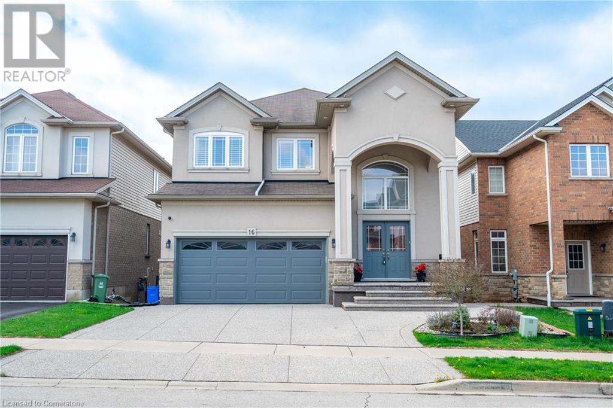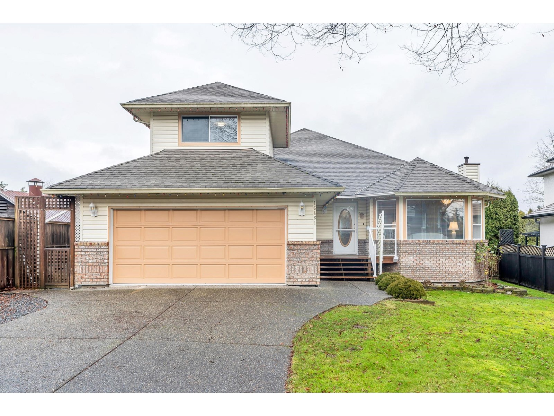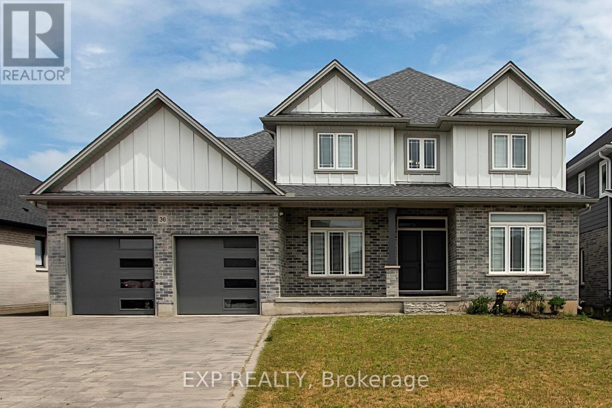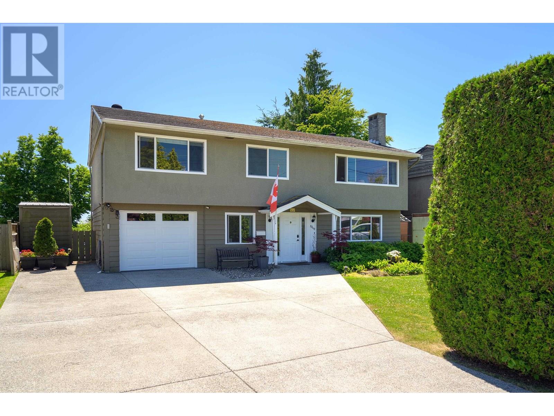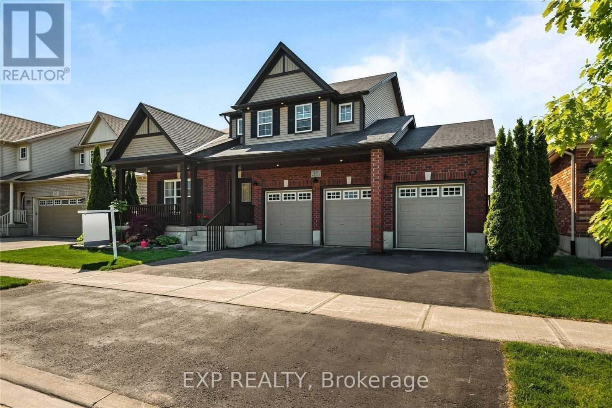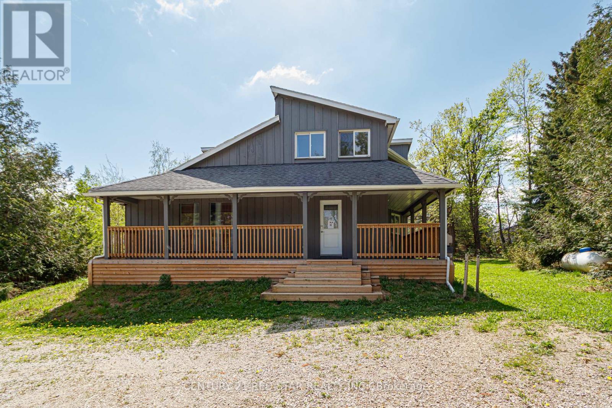11 Nipigon Street
Kawartha Lakes, Ontario
The Lintonia a masterpiece offering 2153 sq.ft. Elevation A, forward facing, double car garage. Exterior options of stone and brick and triple car garage are available as an opton. Several Elevations to choose from. Open concept Great Rm. and Dining area featuring gleaming hardwood floors. Kitchen features quartz countertops, with Breakfast Island and walk in pantry. 3 Bedrooms, 2-4piece baths, and a Powder Room with a conveniently located mud room, Laundry off of garage entrance. Very private lot located at endof cul de sac lined with trees on one side, and forest view out front of home! Sturgeon View Estates offers a community dock that is 160' tied to the block of land known as 27 Avalon. This block is under POTL, projected monthly fee $66.50. All homes are Freehold and on a municipal road leading through site. We have several Models and lots available. Located between Bobcaygeon and Fenelon Falls, enjoy all the Trent Severn has to offer. 5 minutes from Golf and Spa. Book your tour of the existing Models built and ready for occupancy. The picture is The Lintonia Elevation B double car side garage. The Model offered is Elevation A, forward facing, double car garage. (id:60626)
Royal LePage Frank Real Estate
Retained Parcel - 1545 Gloucester Road
London North, Ontario
Once in a lifetime opportunity to build your dream home in one of North Londons most sought-after neighbourhoods backing onto Medway Creek basin. Large lot with southern views of the ravine. Close to Western University, University Hospital and great school districts. Contact Listing Agent for more details. (id:60626)
Sutton Group - Select Realty
Conveyed Parcel - 1545 Gloucester Road
London North, Ontario
Once in a lifetime opportunity to build your dream home in one of North Londons most sought-after neighbourhoods backing onto Medway Creek basin. Large lot with southern views of the ravine. Close to Western University, University Hospital and great school districts. Contact Listing Agent for more details. (id:60626)
Sutton Group - Select Realty
86 Veterans Way
Penticton, British Columbia
Penticton one of the most beautiful cities of BC offers a very unique opportunity to the investors and developers to build a multistorey building in the downtown core of the city. This C5 zoned lot , which is only steps away from famous Lake Okanagan has the potential of High Density Residential ( Up to 12 Storeys) The City council supports it and is willing to work with the Developers with their unique ideas and vision. Existing approved DP plans provide a unique opportunity for a developer to take full advantage of C5 zoning. Build a 5 Storey high building with Commercial Space on the ground floor and 3 very spacious 2 bed room 2 bath room residential units on each upper floors. Super downtown Location which itself is very beautiful and only 5 minutes walking distance to famous Beaches of Okanagan Lake , City Park and Casinos. Perfect place for retirees or long time or short time investors. (id:60626)
Oakwyn Realty Okanagan
5504 W 16 Highway
Terrace, British Columbia
Wild Duck Motel & RV Park is 1.5 acre property boasting a 5 room motel, 22 RV sites, 1 small duplex, and a 3 bedroom house with site office - all well maintained and located right on Highway 16 in Terrace BC. Strong operation for the last 17 years, new roofs were completed on all buildings in the last few years, new park-wide Wi-Fi system, and other infrastructure updates. Many repeat guests include travellers, tourists, fishermen, and workers from many industries that frequent the area. (id:60626)
Royal LePage Westside Klein Group
317 Ulric Crescent
Oakville, Ontario
Rare opportunity on a quiet, family-friendly crescent in West Oakville! This spacious 4-level sidesplit offers 3+1 bedrooms and 2 full + 2 half bathrooms, set on a 5,877 sq ft irregular corner lot with no sidewalkproviding extra parking and added privacy. The good-sized backyard is perfect for entertaining, with a walkout from the eat-in kitchen to a 12' x 16' deck. Inside features hardwood throughout, a bright open-concept living/dining area with Brazilian hardwood, and a main-level family room with gas fireplace and backyard access. The upper level includes three generous bedrooms, a 4-pc bath, and a 2-pc ensuite with walk-in closet. The finished lower level adds a bedroom, second kitchen, and 3-pc bathideal for in-laws or rental potential. Located near top-rated schools like W.H. Morden (JK8) and St. Thomas Aquinas, close to parks, shopping, transit, highways, Glen Abbey Golf Club, and minutes to Downtown Oakville, surrounded by multi-million dollar homes. (id:60626)
Royal LePage Real Estate Services Ltd.
1027 - 33 Harbour Square
Toronto, Ontario
WOW! breathtaking unobstructed views of the waterfront. This executive property is conveniently located in Toronto's Harbourfront and offers a prestigious lifestyle. The floor-to-ceiling windows offer you an unbelievable lake view from virtually every room, and bring in a ton of sunlight making this unit extremely bright. This property is spacious with 2 bedrooms, 3 bathrooms, and an open-concept floor plan that is extremely functional. From the moment you walk in, you'll be welcomed by a cathedral ceiling in the foyer. The powder room on the main floor is a sought-after feature bringing convenience to you and your guests. The unit has a ton of features including hardwood floors and upgraded bathrooms. The kitchen has a large island, upgraded countertops, backsplash, and pot lights. Both bedrooms are huge, overlook the water, and have large closets. The primary bedroom has an ensuite bathroom and laundry. The property comes with 1 exclusive use parking spot and 1 exclusive use locker. As per current budget, the maintenance fees include hydro, water, cable, and internet. Amenities include an indoor pool, gym, rooftop garden with BBQs, party room, squash courts, children's play room, library, billiards, ping pong, boardroom, private shuttle bus, concierge, and visitor parking. This location is where you want to be, with public transit at your footsteps, and close proximity to the Gardiner Expressway. It is also walking distance to Union Station GO, Scotiabank Arena, restaurants, shopping, and more. Next to Harbour Square Park, The Westin Harbour Castle hotel, and Jack Layton Ferry Terminal (to get to Toronto Island). Don't miss out on this rare opportunity! (id:60626)
Right At Home Realty
331 Seaview Heights
East Gwillimbury, Ontario
Being sold under Power of Sale. Property is now vacant. Exceptional, New 4-Bedroom Detached Residence Crafted By "Countrywide Homes" Featuring The "Indra Model." This Spacious 3200 Sq. Ft. Home Is Nestled On A 45-ft Lot With A Premium View That Overlooks A Tranquil Ravine. This Home Offers An Array Of Luxurious Features, Including 9-foot Ceilings, Premium White Oak Hardwood Flooring Throughout, Iron Railing, 12x24 Porcelain Tiles, Contemporary Fireplace, And A Grand Primary Bedroom Complete With A Walk-In Closet And A Spa-Inspired 5-Piece Bath Featuring A Freestanding Tub And A Glass Shower, As Well As A Separate Sitting Room That Can Double As A Gym. The Heart Of This Home Is The Family-Sized, Chef-Inspired Kitchen, Equipped With A Breakfast Island, Granite Countertops. ** " No Reps or Warranties " *** Some Pictures Have Been Virtually Staged *** (id:60626)
Intercity Realty Inc.
4 Concession Rd 8 E
Trent Hills, Ontario
Stunning Raised Brick Bungalow Situated High Up On 9 Plus Acres with Spectacular Panoramic Westerly Views & Sunsets. Great Location For This Amazing 4 Bedroom Dream Home, Beautiful Kitchen has Built-in Appliances, Granite Counters, Pantry, Breakfast Bar, Walkout to 19 1/2'x18' Covered Deck(2024) & Hot Tub, Open Concept Huge Living Room with Hardwood Floors, Vaulted Ceiling & Propane Gas Fireplace, Formal Dining Room & Family Room/Office both have Hardwood Floors, Vaulted Ceilings & Arched Windows, Private Primary Bedroom has Walk-in Closet, 5pc Ensuite & Double French Doors Walkout to Balcony, Bedroom 2 has Mirror Closet & Walkout to Balcony, Bedroom 3 has Mirror Closet, Main 4pc Bath, 2 Linen Closets, Main Floor Laundry & 2pc Bath, Basement has Separate Entrance, Inside Entry to Attached Garage, Apartment/In-law Potential, Huge Rec Room (unfinished floor) with Electric Fireplace, Live Edge Wet Bar & Shelves, 4th Bedroom, 2pc Bath, Cold Room, Furnace/Storage & Above Grade Windows, Huge 36'x24' Detached Heated Garage with Workshop, 9'x9' Roll-up Door, Propane Furnace & 3pc Bath, Barn with Hydro, 2 Box Stalls, 2 Water Hydrants, 2 Pastures for Horses/Animals, Fencing And Shelters, Generac 24,000W Whole Home Generator. This one has all of the Bells and Whistles! (id:60626)
Royal LePage Signature Realty
44389 Elsie Place, Sardis South
Chilliwack, British Columbia
5 Bed (poss. 7 BED) + 3 Bath (2 renovated), and move in ready. STUNNING Luxury Rancher w/ peaceful large yard for the whole family in Beautiful location of Sardis South. 3 LARGE Beds on MAIN, and fully finished Bsmnt 2 Bed suite (1 bed no window) w/ separate entrance; AND separate area for in-law suite or family recreation. High end finishings like laminate flooring from Germany, SS appliances, Quartz Counters, Windows replaced 2021, FULL Reno 2021/2022 (including paint inside & exterior, flooring, new appliances, kitchen & bathrooms, energy efficient high end lighting etc...) RV parking AND double garage. Close to schools, Vedder Trails, Shopping and more, quiet and friendly neighbourhood, you can't ask for more! (id:60626)
Exp Realty Of Canada
2046 Majestic Crescent
Abbotsford, British Columbia
Great Rancher with full basement home sitting on almost 10,600 sqft lot with a potential to subdivide. (Buyers to verify from the City of Abbotsford). This home features 6 bedrooms/ 3 bathrooms and a fully fenced huge backyard for entertainment. Main floor has 4 bedrooms/ 2 bathrooms, open kitchen concept stainless steel appliances, granite counter tops, backsplash tiles & tons of storage, bright living area, dining & sundeck to relax. Walkout Basement features 2 good size bedrooms, living area, bathroom, laundry, den and has a separate entrance. Great holding property for now & the future. Close to schools, shopping, recreation, public transit, hospital, malls, Mill Lake & easy access to highway. (id:60626)
Sutton Group-West Coast Realty (Abbotsford)
136 Mistywood Crescent
Vaughan, Ontario
Welcome to 136 Mistywood Drive, a beautifully updated End Unit Townhome in the heart of Thornhill Woods one of Vaughan's most sought-after communities. This spacious 3+1 bedroom, 4 bathroom home offers nearly 1,900 sq ft of above-grade living space, plus a fully finished basement perfect for extended family, guests, or a growing household. Step inside to an open-concept main floor that's been thoughtfully updated to suit modern living. The bright and airy layout features a large living and dining area, perfect for entertaining or family gatherings. The sleek kitchen seamlessly connects to the living space, allowing for easy conversation while cooking or hosting. Upstairs, you'll find three generously sized bedrooms, including a primary retreat with a walk-in closet and a private 3-piece ensuite the perfect place to unwind at the end of the day. The fully finished basement adds incredible value and versatility, offering a large rec room, a fourth bedroom, and a full 3-piece bathroom ideal as a guest suite, home office, or teenagers retreat. Other highlights include: Freshly updated flooring and finishes. Convenient garage access. Private backyard for summer BBQs. Located on a quiet, family-friendly street. Just steps from top-rated schools, parks, trails, community centres, transit, and shopping, this home combines the best of suburban comfort with urban convenience. Whether you're upsizing, downsizing, or investing, 136 Mistywood Dr is a rare opportunity to own in an established neighbourhood with everything you need at your door step. Don't miss your chance to make this stunning property your next home! (id:60626)
Union Capital Realty
3523 Pintail Circle
Mississauga, Ontario
Nestled in a super quiet and well-established neighborhood, this exquisite two-storey all-brick detached home offers a perfect blend of elegance and functionality on a spacious lot with a western exposure garden. The outdoor space is a true retreat, featuring multilevel decks, a newer hot tub, and enchanting garden LED lighting, ideal for relaxation and entertaining. The property includes a double car garage with an opener and a newer driveway capable of accommodating four cars, ensuring ample parking. Practicality meets convenience with no walkway to maintain, eliminating the need for snow plowing in winter. Inside, the spotless renovated home boasts a newer roof, quality vinyl windows in excellent condition, and a newer owned furnace & central air for year-round comfort. The heart of the home is the stunning newer white kitchen, complete with a centre island, stainless steel appliances, and a walk-out to a large deckperfect for indoor-outdoor living. The main level features new quality laminate flooring, a spacious laundry room with extra doors to the outside, and a large dining room and living room combo, alongside a separate family room with a cozy fireplace. Upstairs, four good-sized bedrooms await, including a luxurious primary bedroom with a 5-pc updated bath and walk-in closet. The finished basement adds versatility with a fifth bedroom or den, a new 3-pc bath, a large storage room, and a cold room, offering in-law capacity with hidden sink connections. Located in a fantastic area, this home is minutes from top schools, major shopping centers, a new community recreation centre, HWY 401 & 403, and numerous parks, making it the perfect family home in an unbeatable location. (id:60626)
Sutton Group Quantum Realty Inc.
302 4759 Valley Drive
Vancouver, British Columbia
Marguerite House II by Polygon is a one-of-a-kind luxury concrete mid-rise building in Shaughnessy! Surrounded by beautifully landscaped gardens, water features, and with access to spas/outdoor pool/2 gyms, you feel like living in a resort. Located next to Quilchena park, you are close to both Prince of Wales Secondary and Point Grey Secondary, and short drive to UBC, QE Park, VanDusen Garden, Downtown Vancouver. Unit features southeast exposure to garden views, 3 bedrooms (or 2 bed and 1 large den with window), high ceilings, large kitchen, and TWO parking stalls one of which will be EV enabled soon. Open house July 5 and 6, 2pm - 4pm (id:60626)
Sutton Group-West Coast Realty
111 Cattail Crescent
Blue Mountains, Ontario
Gorgeous Luxury Bungalow Loft on Premium Lot with Blue Mountain Views! This stunning bungalow loft offers over 4,200 sq. ft. of total finished living space and sits on a large premium lot with beautiful views of Blue Mountain and ample parking. Located in the prestigious Blumont community, this home is minutes from all the year-round excitement Blue Mountain has to offer. Inside, you'll find a main floor primary bedroom, three bedrooms upstairs, and two additional bedrooms in the fully finished basement perfect for family, guests, or a private office setup. Designed with comfort and sophistication in mind, this home features vaulted and smooth ceilings, elegant quartz countertops, extended-height kitchen cabinets, a gas fireplace, an oak staircase with solid oak railings, chrome faucets, a 5' acrylic bathtub, and glass shower enclosures with mosaic tile bases.The bright and open great room is bathed in natural light and offers a seamless flow to the outdoors the perfect spot to enjoy Blue Mountain views from your future deck or outdoor space. Enjoy all the benefits of membership with the Blue Mountain Village Association (BMVA), including on-demand shuttle service, private beach access, VIP discounts at local shops and restaurants, and more. Live steps from skiing, golf, dining, trails, shops, and nightlife, all while enjoying the privacy and elegance of your own mountain retreat. (id:60626)
Royal LePage Associates Realty
5760 Abbey Drive
Delta, British Columbia
Nestled in a secluded, highly sought-after pocket of Sunshine Hills, this 5 bed, 3 bath home offers privacy and comfort on a nearly 7,400 sq.ft. lot. With approx. 2,200 sq.ft. of finished living space, the home includes a LEGAL 1 Bedroom suite-ideal as a mortgage helper or for extended family. Recent upgrades include a modernized kitchen, a 2-year-old roof, and a 7-year-old furnace. Enjoy the convenience of 3 washer/dryer sets and a covered patio overlooking a serene, private backyard ideal for entertaining or relaxing, plus a double garage providing ample parking and storage. Located within the prestigious Seaquam Secondary (IB program) catchment and close to transit, shopping, and recreation. Call today to schedule your private showing! (id:60626)
Homelife Benchmark Titus Realty
16 Edgehill Drive
Hamilton, Ontario
Enjoy the feel of suburban living with city convenience in this beautifully maintained home on Hamilton’s West Mountain—just a minute from Ancaster’s shops, schools, and transit. Featuring 4 spacious bedrooms with gleaming hardwood floors and an updated ensuite off the primary, this home offers both comfort and functionality. The main floor includes a formal dining room and a cozy family room with a gas fireplace. The fully finished walk-out basement is ideal for extended family or in-law living, complete with 2 additional bedrooms—each with a private 3-piece ensuite—a second kitchen, rec room, and laundry room. Landscaped gardens add charm to the private backyard. (id:60626)
RE/MAX Escarpment Golfi Realty Inc.
16481 86 Avenue
Surrey, British Columbia
Beautiful 3 large bdrms, 2 bthrm + loft (4th bdrm) 2156 sf rancher on a huge rectangular flat 7121 sf lot. Primary bdrm back of the house w/a 4 piece ensuite (soaker tub, shower), large wi closet. Walk in the front door to your dining room/living room w/gas fp, then go to the back of the home to your eating area, kitchen w/breakfast bar - bi oven, bi cook top, oak cabinets w/lots of c-space, family rm w/gas fp w/access to your partially covered patio & fully fenced private backyard w/a turf area, rest is grass. Some hardwood, new vinyl plant in kitchen/family, lvg/dng rm. Fresh paint kitchen/family, dng/lvg, hall, bthrm. New light fixtures, bright and spacious. HUGE 4-5' Crawl space access from your double garage. Close to transit, shopping, schools and nature trails. (id:60626)
One Percent Realty Ltd.
36 Hazelwood Pass
Thames Centre, Ontario
Luxury Living with Space, Style & Smart Design. This elegant executive home blends refined finishes with exceptional function. Set on a premium lot with a brand-new deck and fencing, it offers parking for six - four in the double-wide drive and two in the oversized garage. Inside, 9-ft ceilings and 8-ft doors enhance the open-concept main floor. A spacious front office, large family room, formal dining area, and striking foyer offer a grand welcome. The chefs kitchen features a built-in Thermador oven, cooktop, and microwave, granite island, stainless steel fridge, off-white cabinetry, designer backsplash, large-format tile flooring, and both a butlers and walk-in pantry. A stylish 4-piece bath with glass shower completes the level. Upstairs, the primary suite boasts a 5-piece ensuite with soaker tub, glass shower, ceramic floors, a large walk-in closet, and private laundry access. Two additional bedrooms share a 5-piece Jack & Jill ensuite, while the fourth has its own 3-piece ensuite and walk-in. The lower level is ready to grow with four large windows, rough-in for a 5th bath, and space for two more bedrooms or a rec room. Complete with HRV, sump pump, natural gas furnace, central air, 189-amp panel, gas BBQ line, and storage. This home offers timeless style, high-end upgrades, and versatile space - ideal for families who want it all. (id:60626)
Exp Realty
5542 44 Avenue
Delta, British Columbia
Beautifully updated 2-level home in the heart of Ladner! This 2,060 sq.ft., 4-bedroom residence sits on a 6,372 sq.ft. lot and offers sweeping views of farmland and Mount Baker. The main floor features a bright kitchen with shaker cabinets and stainless steel appliances, opening to a spacious deck-perfect for summer BBQs. Enjoy the cozy living room with gas fireplace, an adjoining dining room, and three bedrooms. The lower level offers excellent suite potential with a large rec room complete with a wet bar which opens to the back patio and 4th bedroom-ideal for extended family or guests. Spacious driveway with RV/boat parking. Centrally located near schools, parks, transit, and amenities. A fantastic opportunity in a wonderful community! (id:60626)
RE/MAX City Realty
54 Bartel Drive
Toronto, Ontario
Spectacular one-of-a-kind Ranch Bungalow with full walk-out basement and extremely rare 270-foot deep lot! Properties like this are seldom found. This all-brick home features 3+1 bedrooms with numerous upgrades. Beautiful original hardwood flooring, formal living and dining area, massive eat-in kitchen with upgraded kitchen cabinets and custom back-splash with ceramic flooring, 3 spacious bedrooms, lovely covered front porch, double garage with rear access door to the yard. Incredible fully finished walk-out basement and separate side entrance. The basement features a 2nd kitchen and a beautifully renovated bathroom with 4th bedroom and a large recreation room with an updated gas fireplace. This is the ideal rental/inlaw suite. Over 2500 sqf of finished living space with an extremely bright and open concept layout. This home has been lovingly cared for and is not to be missed! Upgrades include: furnace and ac unit in 2017, gas fireplace in basement 2021, water filtration system, full basement kitchen with gas range, updated wall unit in basement, extra large utility room, beautiful front entry door, California shutters, beautiful front picture window, crown moldings, interlock patio and stamped concrete walkways and so much more! See HD video! This is a 10+ home. Do not wait! (id:60626)
RE/MAX Jazz Inc.
65 Buena Vista Drive
Orangeville, Ontario
Your perfect summer awaits at 65 Buena Vista Drive, one of Orangeville's most sought-after streets for families. This incredible home features your dream backyard with inground pool and outdoor kitchen with pizza oven, TV and entertainment space. While inside you'll find 4 bedrooms including your private primary suite, open concept living spaces with stunning custom features, soaring ceilings and incredible views of the property through the oversize windows. As you enter off the front porch you are welcomed home in the front entry with coat closet and views of the beautiful features of your open concept main floor. The living room has high ceilings leading up to the loft upstairs, hardwood floors and lots of light coming in through the large windows. The back half of the main floor features the stunning kitchen, with undermount sink overlooking the pool, quartz countertops, undercabinet lights and stainless steel appliances including double wall oven. Kitchen is open to the family room with walkout to the backyard, beautiful gas fireplace, pot lights, hardwood floors and the beautiful custom feature of a beamed ceiling. Convenience of main floor laundry room with entrances from the garage and backyard. Upstairs you'll find 4 large bedrooms with the primary suite having its own stairs off the main staircase, offering ultimate privacy, as well as a wonderful loft overlooking the living room, a 4pc ensuite, walk in closet and beautiful views of the backyard oasis. What more could you ask for? The spacious basement is currently unfinished and great for billiards games, mini sticks tournaments, your home gym, or ready for your ideas to complete for more finished living space. Come see this beautiful home for yourself and discover your family's forever dream home! Furnace, Shingles, Kitchen Countertops, Washer, Dryer, Fridge Water Softener & Water Filtration System All New in 2023. (id:60626)
Exp Realty
112 Nordic Road
Blue Mountains, Ontario
ELEVATED CHALET LIVING IN BLUE MOUNTAIN FULLY RENOVATED 4-BEDROOM RETREAT! Discover the ultimate four-season escape at 112 Nordic Road, a beautifully renovated 4-bedroom, 2.5-bath chalet nestled atop Blue Mountain. Blending rustic barn-style charm with modern finishes, this inviting home comfortably sleeps 11 and is just minutes from the North Chair lift, Blue Mountain Village, Scandinavian Spa, and Scenic Caves.Step inside to a bright, open-concept layout featuring soaring cathedral ceilings, a stunning spiral staircase, and an entertainers kitchen with sleek, modern amenities. The spacious great room is perfect for cozy après-ski nights or hosting friends and family.Step outside and unwind in the sunken hot tub, gather around the stone fire pit, or enjoy summer evenings on the expansive deck and large backyard ideal for outdoor entertaining and relaxation.Whether you're looking for a family getaway, short-term rental investment, or a peaceful retreat, this turnkey chalet offers year-round enjoyment in one of Ontarios most desirable destinations.BONUS: Ample parking with a U-shaped driveway accommodating 6 to 8 vehicles a rare convenience in the area. A rare opportunity in the heart of Blue Mountain where rustic charm meets modern mountain living. (id:60626)
Century 21 Red Star Realty Inc.
216 68 Songhees Rd
Victoria, British Columbia
WOW...A SHOWPIECE in THE ICONIC SHUTTERS-customized, this open concept suite is an anomaly in the development. Wonderful 2 bedrm+office, including a double size, custom rosewood, built-in wall cabinet/desk/''Murphy bed''(3rd bd), with 2 ensuite baths. Unique,very sought after floorplan & the ''only'' end unit of it's kind, offering views in 2 directions. Perched over the gurgling water features, fringed w/birch trees,providing quiet, privacy. Beyond the softly lit 75' infinity pool, the Parliament Blds illuminate the skyline, viewed from most rooms. Picturesque Cruise ships & Harbour lites on late balcony evenings!! 1st time avail since new, professionally designed, upgraded throughout. New appl-W/D, dishwasher, custom full granite designer kitchen w/ industrial style sink,tap,draperies,lighting,prof.paint throughout,upgraded hardwood throughout..Owner purchased highly sought after 2nd parking, now included, side/side, near elevators.(LS re details) Opportunity knocks...occasionally! (id:60626)
Newport Realty Ltd.

