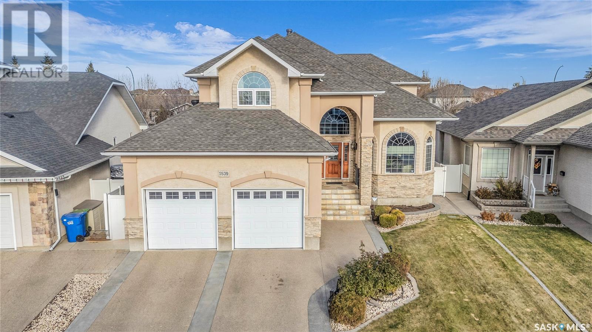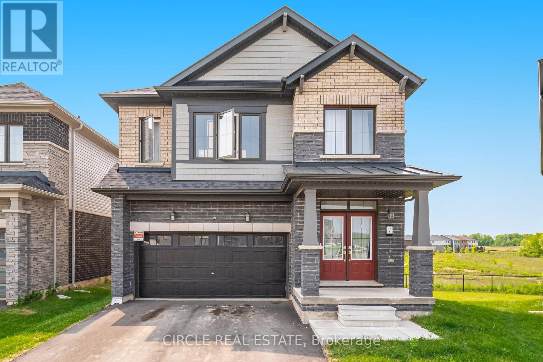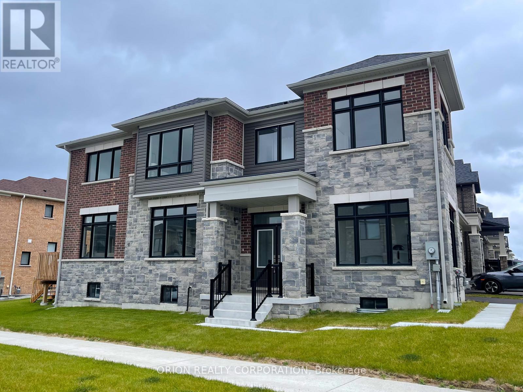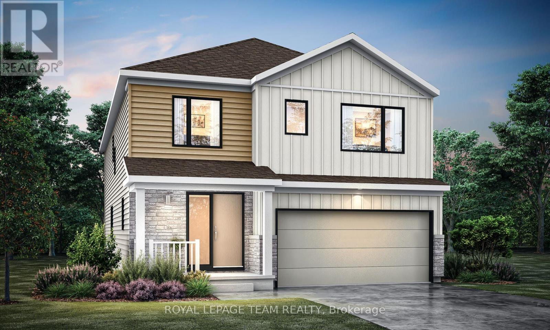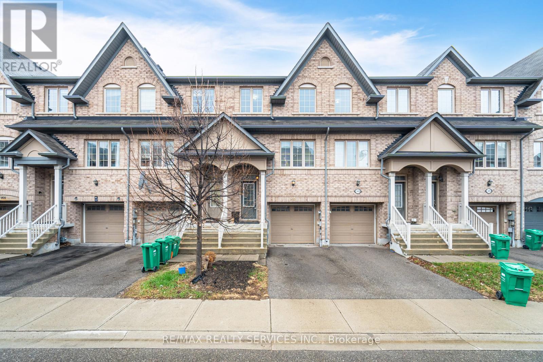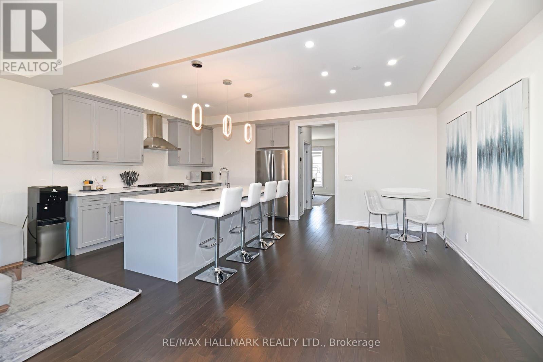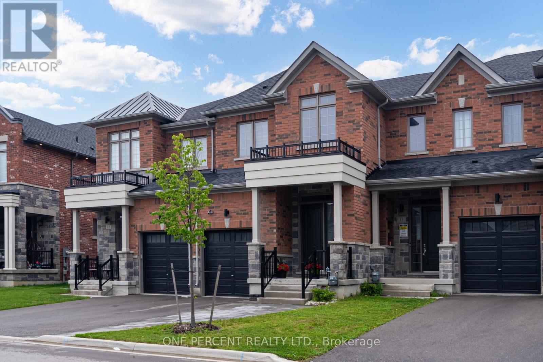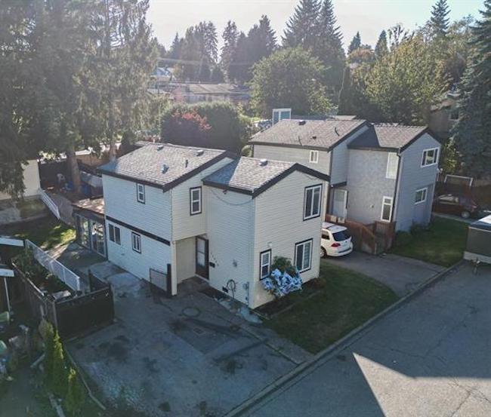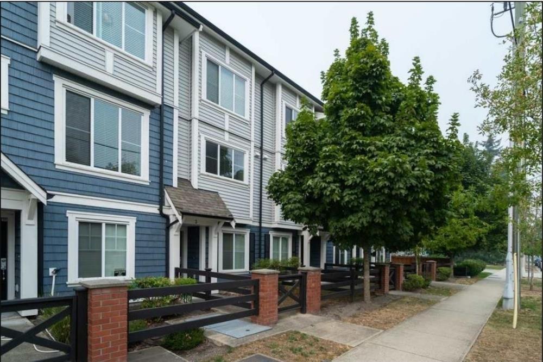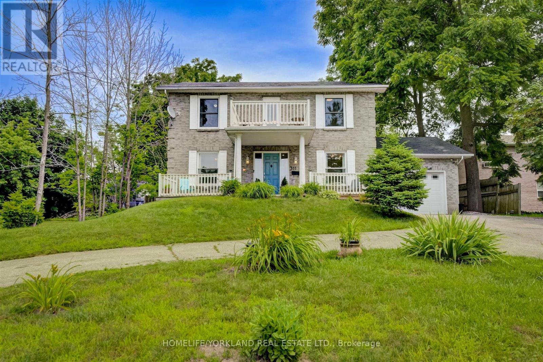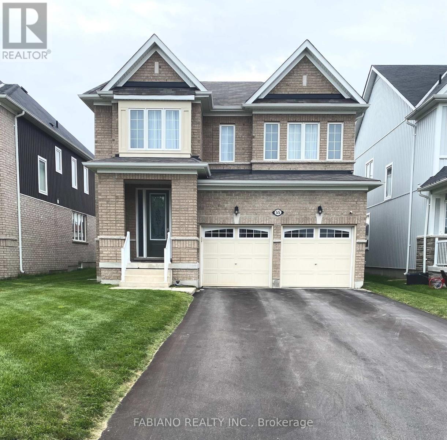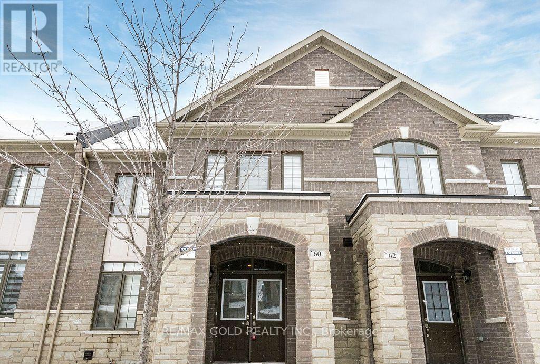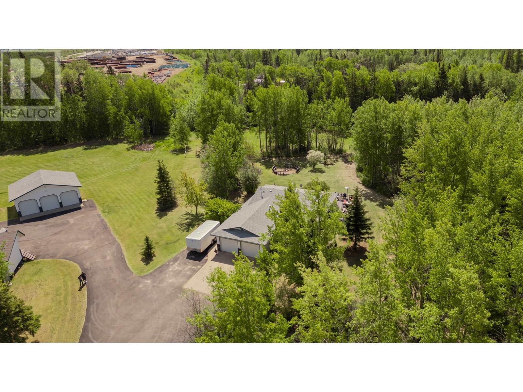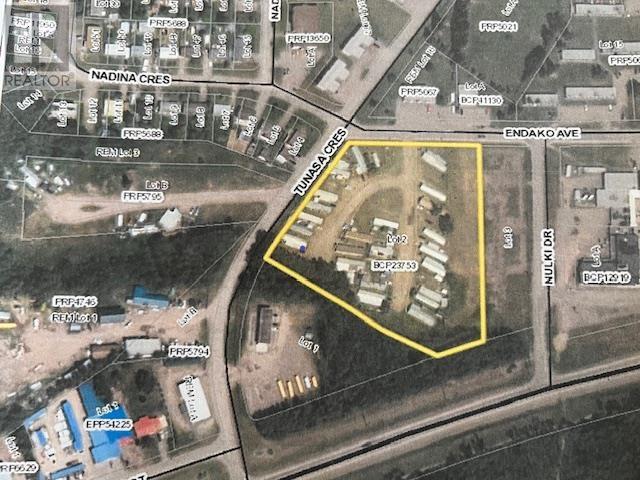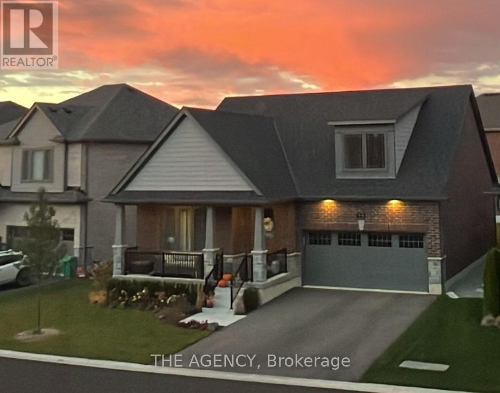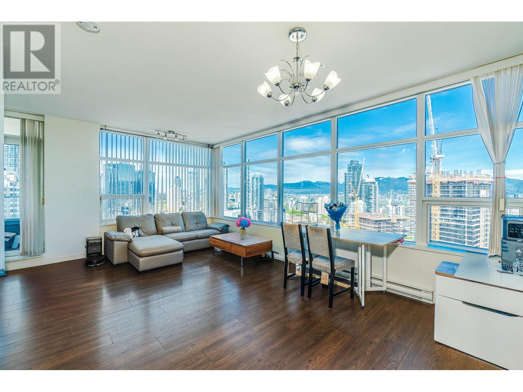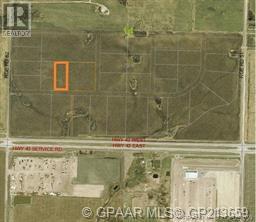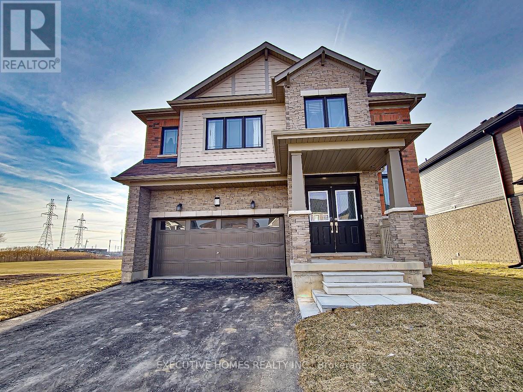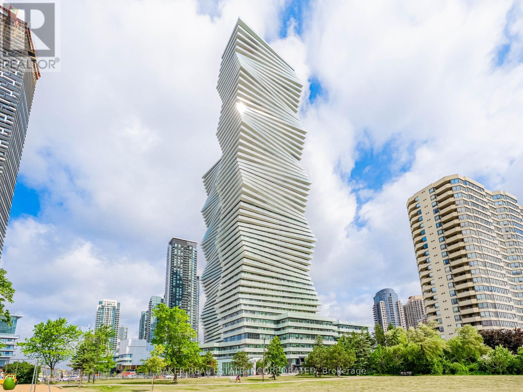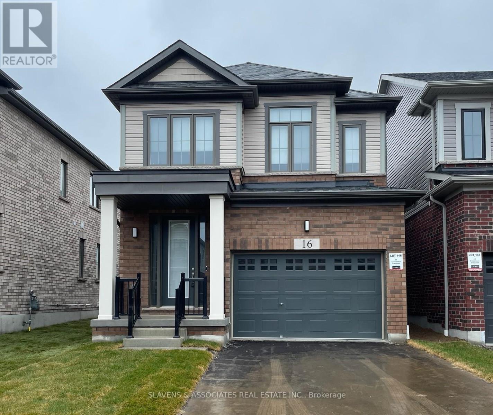9 Ventnor Court
Brantford, Ontario
Your stunning, newly renovated home awaits in the highly sought-after, family-friendly Grandwoodlands neighbourhood! This exquisite property has been professionally redesigned and fully remodeled from top to bottom, showcasing luxurious finishes, timeless style, and exceptional attention to detail. Step into the welcoming foyer, where a short set of stairs leads you to both the main and lower levels. The living room features a sleek electric fireplace, stylish pot lights, and a seamless layout that’s ideal for both relaxing and entertaining. The kitchen is a true showstopper—designed to impress and function beautifully. It boasts a large center island with seating, brand-new stainless steel appliances, a timeless subway tile backsplash, and trendy open shelving that adds a designer touch. The primary suite is a serene retreat, highlighted by a custom feature wall and sliding glass doors that lead directly to your own private deck—perfect for morning coffee or evening unwinding. The spa-inspired ensuite includes a stunning glass-enclosed shower and a beautifully appointed vanity. Two additional spacious bedrooms on the main level offer versatility for children, guests, or home office needs, and are served by a beautifully updated 4-piece bathroom. Downstairs, the fully finished lower level offers even more living space with a generous recreation room featuring a cozy gas fireplace. A large laundry room, fourth bedroom, and a stylish 3-piece bathroom add functionality and flexibility to the space. Outside, the home continues to impress with two decks, mature landscaping, and ample yard space—creating your very own backyard oasis for outdoor entertaining and peaceful relaxation. Notable upgrades include brand-new flooring, fresh paint, modern lighting throughout, and new siding, all contributing to this home's truly move-in-ready condition. Don’t miss your chance to own this meticulously updated property that blends luxurious living with everyday comfort. (id:60626)
Pay It Forward Realty
1539 Lakeridge Drive N
Regina, Saskatchewan
Welcome to this exceptional custom-built Yakobovich two-storey home, offering over 2,800 sq. ft. of meticulously designed living space in the sought-after Lakeridge neighborhood of Regina. With 4 bedrooms, 4 bathrooms, and an array of luxurious features, this home is perfect for families seeking both elegance and comfort. Upon entering, you are greeted by a grand entryway featuring a curved staircase, setting the tone for the sophistication found throughout the home. The main floor boasts a formal living and dining room, ideal for entertaining, along with a dedicated office space for those who work from home. The open-concept family room and dining area, situated off the beautifully appointed kitchen, create a warm and inviting atmosphere for everyday living. The kitchen is a chef’s dream, with ample cabinetry, modern appliances, and heated flooring for added comfort. The laundry room is conveniently located on the main floor for easy access. Upstairs, the home features three spacious bedrooms, including a luxurious primary suite with a spa-like ensuite, complete with heated floors for ultimate relaxation. The additional bedrooms are generously sized, providing plenty of space for family members or guests. The fully developed basement includes a fourth bedroom, an additional bathroom, and a versatile recreation area. Designed for durability and peace of mind, the basement floor is heated and supported by engineered piles. Outside, the professionally landscaped yard is a true masterpiece, featuring extensive stonework that enhances the home’s curb appeal and provides a serene outdoor retreat. This stunning home combines quality craftsmanship with modern luxury in one of Regina’s most desirable communities. Don't miss your opportunity to own this incredible property—schedule your private viewing today! (id:60626)
Realty Executives Diversified Realty
7 Bee Crescent
Brantford, Ontario
Welcome to this stunning, brand new 4-bedroom, 3-bathroom detached home with a walkout basement, perfectly blending modern comfort with tranquil surroundings. Backing onto a scenic pond with no rear neighbours, this home offers ultimate privacy and peaceful views year-round. Step inside to a bright, open-concept layout filled with natural light and soaring 9-foot ceilings on the main floor. The spacious primary bedroom features a luxurious ensuite and walk-in closet, while the generously sized additional bedrooms provide ample space for the whole family. A perfect choice for those seeking style, space, and serenity in the most sought after neighbourhood in Brantford. Don't Miss Out On This Gem! (id:60626)
Circle Real Estate
147 Fenchurch Manor
Barrie, Ontario
Welcome to Everwell South Barrie, an exclusive community on the city's southern edge. This luxurious 2,320 sq. ft. detached home, built by the Sorbara Group, is move-in ready and thoughtfully designed for modern living. This beautiful home features four spacious bedrooms, 2.5 bathrooms, and an open-concept main floor, all situated on a premium lot. The main floor boasts a bright and airy eat-in kitchen with access to the backyard, a generous great room just off the kitchen, a large study at the entrance perfect for a home office, and an extra-large dining room that makes entertaining a breeze. Upstairs, you'll find four well-appointed bedrooms, including an expansive primary bedroom with a large walk-in closet and a luxurious 4-piece ensuite for added comfort. Other notable high-end finishes include stone countertops, hardwood flooring on the main floor, stained oak stairs, and a glass-enclosed shower in the primary ensuite. Enjoy the perfect balance of convenience and tranquility, with easy access to Toronto via Highway 400 and the Barrie GO Station just minutes away. Shopping, dining, and entertainment are all within close reach, and the newly redeveloped Barrie waterfront is just a short drive away. This is the home and community you've been waiting for. (id:60626)
Orion Realty Corporation
151 Tonic Crescent
Ottawa, Ontario
Welcome to this stunning Mattamy's Harmony Model detached home, offering over 3500+ sqft of finished living space, thoughtfully designed for both luxury and everyday comfort. Step inside through the covered front porch into a spacious foyer that flows seamlessly into a bright and open main floor layout. You'll find a powder room, a large mudroom with a walk-in closet, and a generous dining room perfect for entertaining. Opposite the dining room is a versatile den that can function as a home office or media room. The heart of the home features a massive great room with an electric fireplace and a gourmet chef's kitchen, a premium upgrade included in the price, ideal for culinary enthusiasts and family gatherings.Upstairs, the home offers four spacious bedrooms and three full bathrooms, including a luxurious primary suite with a five-piece ensuite and a massive walk-in closet. Bedrooms two and three are connected by a convenient Jack & Jill bathroom, and each includes its own walk-in closet. Bedroom four also features a walk-in closet and direct access to another full bathroom, making it perfect for guests or older children.The finished basement adds valuable living space, complete with a large recreation room and a full bathroom, offering endless possibilities for a home gym, playroom, or entertainment area.This exceptional home is the perfect blend of function, style, and quality, ready to accommodate your growing family or multi-generational living needs. (id:60626)
Royal LePage Team Realty
313 20416 Park Avenue
Langley, British Columbia
Experience luxury living in Langley's finest residence! This 2 bed, 2 bath corner unit offers 9' ceilings, floor-to-ceiling German-engineered windows, and gorgeous ¾" hardwood floors with cork underlay. The gourmet kitchen features Fisher & Paykel appliances, a gas range, Caesarstone countertops, and a sit-up island. The primary bedroom includes a large walk-in closet and spa-inspired en-suite with heated floors and a frameless shower. Enjoy ducted A/C and 2 spacious covered sundecks with gas outlets. Just steps away from Douglas Park, shops, and the future SkyTrain. Wait until you see the top tier amenities! Including an incredible event room, fitness center, and a breathtaking entryway with concierge. (id:60626)
Real Broker B.c. Ltd.
3211 Coralbean Place
Mississauga, Ontario
Welcome to 3211 Coralbean Place - a Beautifully Renovated, Move-in Ready Home Nestled on a Quiet, Family-Friendly Court in the Highly Sought-After Lisgar Community of Mississauga. This 3+1 Bedroom, 4-Bathroom Semi-detached Gem Offers the Perfect Blend of Elegance, Comfort, and Flexibility - Ideal for Both First-Time Buyers and Investors. Step Into a Sun-Drenched Open-Concept Main Floor Featuring Fresh Neutral Tones and a Warm Inviting Layout. The Upper Level Boasts Brand-New Flooring and Three Spacious Bedrooms, Including a Primary Suite With Its Own Ensuite. Downstairs, the Finished Basement Presents a Versatile Opportunity With a Bedroom, Full Bathroom, and Rough-Ins For A Proposed Kitchen - Perfect for a Future Rental or In-Law Suite. Set on a Spacious 22.41 X 109.91 Ft Lot. Conveniently Located Just Minutes To All Town Amenities! Parks, Hospital, Shopping Mall, Restaurant and Top Rated Schools! Enjoy Being Just Minutes From Highways 407 & 401. This Is Your Chance to Own a Turn-Key Home in One of Mississauga's Most Prestigious Neighbourhoods. Book Your Private Viewing Today! (id:60626)
RE/MAX Experts
823 Greenly Drive
Cobourg, Ontario
Welcome to this spacious and well-maintained 4+1 bedroom, 4-bathroom detached Thompson home, offering comfort, style, and open concept throughout. This large family home has almost 2800 sq ft of living space(including finished basement) Featuring hardwood floors throughout the main floor and brand-new carpet recently installed on stairs and second floor! Enjoy a functional layout with a bright eat-in kitchen, all stainless steel appliances, complete with a brand new fridge, that opens to a cozy living room with a gas fireplace perfect for family gatherings. A separate dining room offers space for formal meals and entertaining. The large bay window has been recently replaced, bringing in lots of natural light. Laundry conveniently located on the main floor with a new washer and dryer! The extra large primary bedroom includes a private 4pc ensuite bathroom with a great size walk in closet space. The fully finished basement provides extra living space for a rec room or home gym, with an extra bedroom for guests and 3pc bathroom. Enjoy plenty of drinks at the dry bar! One of the largest lots in the West Park Village development, step outside to your fully fenced backyard oasis, featuring an above-ground pool, with an upgraded pump, hot tub, and plenty of room for entertaining or relaxing under the gazebo on a large deck. Natural gas line hook up for bbqs. The 2-car garage and easy attic access provide excellent storage solutions. Located in a desirable neighborhood with easy access to amenities, such as stores and the mall within only an 8min walk, play park only 10 min walk and great school district! This home checks all the boxes for growing families or anyone seeking space, elegance, practicality, and outdoor luxury, making it an excellent choice for a turnkey property in a desirable neighborhood! (id:60626)
Right At Home Realty
1410 Granrock Crescent
Mississauga, Ontario
**Look no further!** ***Location! Location!*** This immaculately kept, move-in ready 3-storey freehold townhouse is nestled in the heart of **Mississaugas desirable Heartland neighbourhood**. Featuring numerous upgrades and a spacious, open layout, this home offers a **family-sized eat-in kitchen**, **three generous bedrooms**, and a **finished basement with a walk-out to the backyard**, perfect for a home office or 4th bedroom. Just minutes from major highways and only 10 minutes to **Square One**, with top schools, shopping, and transit all nearby this home truly has it all! (id:60626)
RE/MAX Realty Services Inc.
79 Hinrichs Crescent
Cambridge, Ontario
A brilliantly designed beauty two-storey detached home welcomes you with a modern exterior, covered entryway, upgraded front door. You'll love to entertain in this beautiful home! Backyard features a high-end therapeutic hot tub, stamped concrete, gazebo & pergola. This beauty comes with 3 beds, 4 baths with a built-in gas fireplace, finished bsmt. This home is ideally located in the desirable neighborhood of Green Gate Village, with plenty to offer for the growing family. Close to a park, walking trails, shopping, restaurants and the to-be-built recreation complex, schools and library. Don't miss the opportunity to call this home. (id:60626)
Homelife Miracle Realty Ltd
79 Hinrichs Crescent
Cambridge, Ontario
A Brilliantly Designed Beauty -Two-Storey Detached Home Welcomes You With A Modern Exterior, Covered Entryway, Upgraded Front Door. You'll Love To Entertain In This Beautiful Home! Backyard Features A High End Therapeutic Hot Tub, stamped concrete, Built In Electric Fireplace, Gazebo & Pergola. This Beauty Come With 3 Beds, 4 Baths With A Finished Bsmt. This home is ideally located in the desirable neighborhood of Green Gate Village, with plenty to offer for the growing family. Close to a park, walking trails, shopping, restaurants and the to be built Recreation complex, schools and library. Don't miss the opportunity to call this home. (id:60626)
Homelife/miracle Realty Ltd
20 Icemaker Way
Whitby, Ontario
Welcome Home! This 3 Year New, 3+1 Bedroom, 4 Bathroom Immaculately Maintained Executive Home In Whitby Is So Spacious, You Won't Even Know You're In A Townhouse! Boasting Over 2400 Square Feet Above Ground, This Heathwood Homes Stunning Home Is One-Of-A-Kind W Tons Of Upgrades! Walk Through The Grand Entrance W Soaring 20 Foot Ceilings! Huge Kitchen W Magnificent Oversized Island W Plenty Of Seating, S/S Appliances Including Gas Smart Stove/Oven, Soft-Close Premium Cabinetry, Blanco Sink, Canopy Venthood, Upgraded Quartz Countertops, & Undermount Sinks. Luxurious Great Rm W Electric Fireplace & W/O To Deck. Lrg Dining Rm, Perfect For Entertaining! Zen Primary W 5-Pc Ensuite W Double Vanity (Undermount Sinks) W Custom Quartz Countertops, Soaker Tub, Frameless Glass Custom Shower, W/I Closet, & 2nd Closet System. Great 2nd & 3rd Bedrooms W Lrg Double Closets & Windows. Modern 4-Pc Kids Bath W Upgraded Quartz Countertops. Study Niche, Perfect For An Office! 4th Bedroom On Main Level W 4-Pc Ensuite Bath (Upgraded Quartz Countertops), W/I Closet, & W/O To Backyard. Lrg Mud Rm W W/I Coat Closet, & Direct Entrance To Garage. Soaring 9-Foot Ceilings, Gleaming Hardwood Floors, Wrought-Iron Pickets, Smooth Ceilings, Elegant, Bright Upgraded Lighting Including Pot Lights, & Upgraded Ceramics Throughout. Smart Home Security System. Dual Zone Hvac W 2 Smart Wi-Fi Ecobee Thermostats. Water Softener. Steps To Great Schools, Parks, Heber Down Conservation Area, Shopping, Restaurants, & Highways 401 & 407. Spacious, Very Bright, & Filled W Sunlight! Fantastic School District-Robert Munsch P.S. & Sinclair S.S. (id:60626)
RE/MAX Hallmark Realty Ltd.
15 Richard Boyd Drive
East Gwillimbury, Ontario
Welcome to 15 Richard Boyd Dr. in Holland Landing! With over $60k in upgrades, this beautifully renovated home is move-in-ready and turnkey with almost 2700 sqft of finished living space! Enter through the covered porch into the grand sunken foyer with 12ft ceilings. Engineered hardwood throughout main floor and 2nd floor hall. Entertain in the open-concept kitchen with upgraded gold hardware, Quartz countertops, backsplash, gas stove and stainless-steel appliances. Relax in the family room overlooking the yard or enjoy privacy with the California shutters and curl up by the gas fireplace. Escape to the backyard through the dining room for BBQs on summer nights with no worry of grass to cut. Fully stoned yard with professionally installed gravel French channel drain (2023) and new fencing. Other thoughtful changes include upgraded light fixtures, 240v EV charger in the garage, 2nd floor laundry for convenience, interlocked parking pad (2024), upgraded larger powder room tiles, fully oak staircase with solid oak pickets and much more. Complete with a fully finished basement, includes a play area for the kids and a ceiling mounted, short throw 4k projector equipped with Harmon Kardon speakers allows the family to escape to movie nights without leaving the home! Huge storage room to store seasonal items, basement shower and fully enclosed utility room with 200amp service. (id:60626)
One Percent Realty Ltd.
13960 80a Avenue
Surrey, British Columbia
Welcome to this beautifully updated family home, offering 3 generously sized bedrooms upstairs and a separate bedroom with a full bath on the main level-ideal for extended family or guests. Sitting on a well-maintained 4,000 sq ft lot, this property combines comfort, style, and practicality. Located just minutes from schools, shopping centres, public transit, and all major amenities, this home is perfect for growing families or investors looking for a move-in-ready opportunity in a highly desirable area of Surrey. (id:60626)
RE/MAX Performance Realty
5 8713 158 Street
Surrey, British Columbia
Fall in love with this 4BR 3.5BTH Fleetwood townhome. Rich laminate flooring flows throughout the main leading towards your spacious living/dining room illuminated by a beautiful picture window. Your inner chef will love cooking in the bright & open kitchen boasting sleek stainless steel appliances, modern cabinetry, a huge island/breakfast bar & handy powder room. Upstairs features well-lit, cheery bedrooms with generously sized master offering a walk-through closet & tranquil en suite. The 1 BR & full bath below is perfect for guests, teens or inlaws & easily converts to an enviable work from home space. Located in a quiet yet central area, Fleetwood Mews is steps to Woodland Park Elementary, Holy Cross Secondary, Fraser Hwy, Fresh St. Market & a future skytrain station. (id:60626)
Team 3000 Realty Ltd.
101 Lake Drive N
Georgina, Ontario
Welcome To 101 Lake Drive North Located In The Lakeshore Community Of Orchard Beach. This Beautiful Home Has Everything You Need Including 4 + 1 Bedrooms, A Family Room And A Separate Living And Dining Room. Situated Across The Street From Picturesque Lake Simcoe, This Home Is An Entertainer's Dream With A Lot Size Of Almost 95 X 150 Feet! The Large Backyard Includes A Spacious Deck And Fire Pit. With Over 1,600 Square Feet Of Interior Space Including A Fully Finished Basement With A Kitchenette, Bedroom, And Full Washroom, This Bright And Spacious Home Will Accommodate All Of Your Needs. Enjoy Boating, Walking, And Fishing, And More, And Then End Your Day By Watching The Sunset From Your Own Balcony - All Year Round! With This Home, You Are Not Only Purchasing A Home, But A Lifestyle In A Sought After Neighbourhood With A Lake Drive Address. This Home Is Perfect For Single And Multi-Generational Families, For Investors For Short Or Long-Term Rentals And For Developers. This Property Is Currently Licensed For Short-Term Rentals. New Lighting On Main Floor (Including Kitchen And Hallway), Renovated Powder Room, Pot Lights & ELFs (2021); Two Front Decks With Railing, Sump Pump (2023); New Stove, Partial Deck Replacement In Back, Freshly Painted Stairs (2024). (id:60626)
Homelife/yorkland Real Estate Ltd.
55 Elphick Street
Essa, Ontario
OPEN HOUSE SUNDAY JULY 26 - 2-4PM -Gorgeous Detached 4 Bedroom, + Second Floor Media Room, 2.5 Baths, Formal Dining Room and Open Concept Great Room, Kitchen and Breakfast Room. This Zancor Built Home (Raspberry Model) is 2760 Square Feet With Lots Up Upgrades. Inground Sprinkler System Front/Backyards. Backyard is Fully Fenced. Located On Quiet Family Street Close To All Amenities. Minutes to CFB Borden and the City Of Barrie. Quick Closing Available! (id:60626)
Fabiano Realty Inc.
114 Corner Meadows Grove Ne
Calgary, Alberta
Welcome to this beautiful and spacious home located on a pie-shaped corner lot with 5,468 sqft of spaceThis stunning property features 5 bedrooms, including a main floor bedroom and full bathroom, perfect for guests or multigenerational living. The main floor also offers a spice kitchen, built-in appliances, upgraded railings and a cozy fireplace. Upstairs, you wil find 4 more bedrooms, including two luxurious master bedrooms, and elegant tray ceilings. The home sits on a traditional lot and comes equipped with air conditioning for year round comfort.Enjoy a large backyard for outdoor fun and relaxation and benefit from a side entrance to the basement, ideal for future development. Located just 5 minutes from major amenities and close to the airport, this home is in a prime location. Do not miss out come see this incredible home today (id:60626)
Exp Realty
60 Block Road
Brampton, Ontario
Wow, This Is An Absolute Showstopper And A Must-See! Priced To Sell Immediately! This Stunning3+2 Bedroom Home On A Premium Lot And Priced To Sell! With 1,700 Sqft Above Grade (As Per MPAC)Plus An Additional 600 Sqft Of Legal Finished Basement Apartment, Totaling Sqft,This Home Offers Both Space And Elegance. The Main and Second Floor Boasts Soaring 9' Ceilings,((( Rarely Offered In Semis ))). An Open Concept Family Rooms Provide Ample Space For Entertaining Or Relaxing. Gleaming Hardwood Floors Throughout Main Floor Make This Home Completely Carpet-Free And Easy To Maintain (Children's Paradise Carpet Free Home)! The Designer Kitchen Is A Highlight, Featuring Expensive Quartz Countertops, Backsplash, And Stainless Steel Appliances, Perfect For Any Home Chef. The Master Bedroom Is A Personal Retreat With A Large Walk-In Closet And A Luxurious 6-Piece Ensuite. All Three Bedrooms On The Second Floor Are Spacious, Offering Every Family Member Their Own Sanctuary! The Legal 1-Bedroom Basement Apartment Offers Incredible Income Potential With A Separate Entrance, Providing Convenience For Tenants And Privacy For Homeowners! The Tenant Is Willing To Stay, Providing Immediate Rental Income From Day 1(One). With Premium Finishes Throughout, This Home Also Boasts A Hardwood Staircase, Pot Lights Inside! This Home Is A Rare Find. Perfect For Growing Families Or Investors, It Is Full Of Character And Opportunity. Schedule A Viewing Today To Make It Yours! (id:60626)
RE/MAX Gold Realty Inc.
1442 Dolomite Ridge
Langford, British Columbia
Show home Opening Sat July 26th 1-3. Ask about our limited time credit incentive! Welcome to Dolomite Ridge, the latest collection of spacious townhomes from award winning Verity Construction in the Bear Mountain area. This home features amazing outlooks and views, 4 bedrooms and 4 baths, as well as separate lower level rec room with rear patio and landscaped and irrigated yard. This step down style lot allows for an open concept living area that walks out onto a large deck with great views and outlooks and gas BBQ hookup. Great for hosting! The kitchen is complete with a stainless steel appliance package, quartz counters, and an island with breakfast bar. Upstairs is three bedrooms including a primary with walk in closet and 5 pce ensuite with tiled walk in shower, stand alone tub, and dual sinks. Efficient heating and cooling via a dual head ductless heat pump system. Built Green Certified. Double Garage. Laminate flooring in the main area. New home warranty. Move in this summer! (id:60626)
Royal LePage Coast Capital - Westshore
383 Ingersoll Avenue
Woodstock, Ontario
Nestled in a prime location across from Vansittart Park, this stunning Victorian home blends classic charm with thoughtful updates for today's lifestyle. Flooded with natural light, thanks to south, east, and west facing windows. The living room features a cozy gas fireplace with updated shiplap wall, bay windows with California shutters, and softwood pine plank floors add warmth throughout. Perfect for family gatherings, the spacious dining room flows into a handy main floor office and an updated dine-in kitchen, now featuring a new backsplash and high quality hardwood flooring. The main floor also includes a beautifully renovated 3-piece bath, convenient laundry, and a large family room with big windows overlooking the beautifully landscaped backyard. Step outside to a handy composite deck (2019) with a covered canopy, perfect for relaxing in the shade. Up the restored staircase, a wide hallway leads to the primary bedroom, complete with bay windows, ample closet space, and access to the beautifully renovated 4-piece bathroom. Two additional generously sized bedrooms complete the second floor. The skillfully added garage blends seamlessly with the homes brick exterior and offers a versatile loft, ideal for 4th br, home office, guest suite, or for a family member who would enjoy extra privacy. Second floor french doors open to balcony. The fully fenced backyard features gorgeous landscaping and mature trees for privacy. This home has many upgrades, incl bathrooms and kitchen, updated electrical (copper wiring & breakers), updated plumbing, on-demand tankless water heater, high-efficiency furnace (2025) & central A/C (2012), improved insulation, flat roof replaced (2021), and many updated windows. With an abundance of living space, located in the most sought after neighbourhood for pride of ownership & architectural beauty, walking distance to downtown and many amenities, and quick, easy access to major highways (401/403), this is the perfect place to call home. (id:60626)
RE/MAX A-B Realty Ltd Brokerage
13514 Robin Road
Charlie Lake, British Columbia
* PREC - Personal Real Estate Corporation. Nested on a tranquil & private 10 acres, just minutes from town, this amazing custom built house is a rare find. The executive home boasts an exceptional layout, the kitchen which is an entertainers dream featuring solid wood cabinetry, unique appliances & dining area w/doors to the large sundeck. A bright living area with a fireplace to cozy up to in the colder months . Ample family space in the finished basement which is also great for guests. Step outside onto the lush & immaculately landscaped yard & mature trees, 28x24 attached garage, back-up generator and fully paved driveaway. Comes with a 40x30 custom built detached shop and to top it all off this property features a telecommunication revenue of $1000.00 per month with a 30 year contract. A rare find you don't want to miss. (id:60626)
Century 21 Energy Realty
44 Endako Avenue
Fraser Lake, British Columbia
Investment property with lots of upside. 27 pad manufactured home park in the Village of Fraser Lake BC. 22 pads owner occupied and 5 pads ready to occupy. At present RVs are allowed on longer term rentals. All city services on 4.5 acres with room to grow. Steady cash flow and easy absentee ownership form anywhere. Possible addition of more RV lots. (id:60626)
Lighthouse Realty Ltd.
2 3558 E 49th Avenue
Vancouver, British Columbia
Incredible value! Rare FREEHOLD 3-level townhouse in Champlain Villa featuring 3 bedrooms upstairs and 1 bedroom plus a spacious rec room in the basement-ideal for families. Enjoy a private fenced patio with direct access to a shared play area. Very low maintenance fees and 1 open parking spot included. Prime location just minutes to Kingsway and Metrotown with endless shopping and dining options. Walking distance to Champlain Heights Elementary and close to Killarney Secondary. Surrounded by parks and community centres: Central Park, Everett Crowley Park, and Killarney Community Centre. Transit access right outside with buses on E 49th and nearby Patterson & Joyce SkyTrain. A must-see! (id:60626)
Sutton Group-West Coast Realty
79 Sherrington Drive
Scugog, Ontario
Stunning Brick Bungalow in Port Perry's Ravines of Cawker Creek. Welcome to your Dream Home. This beautiful 2+1 Bedroom, 3 Bath Bungalow offers a perfect blend of luxury and comfort. Nestled on a corner lot with abundant landscaping, this home is designed to impress. One will appreciate easy access from the front porch or double car garage to the inside main foyer and the space it provides for hanging your coats and removing your footwear. The floor plan is designed beautifully for a natural flow into the open concept kitchen/Great room extending beyond to a welcoming deck/patio and yard that is fully fenced. With an East/West/North corner lot location the natural light is in abundance throughout this main floor living. Neutral colors, Hardwood floors, Gas fireplaces, granite counters, stainless steel appliances, main floor laundry and fitted window coverings. The lower level is professionally finished with engineered Hardwood flooring with a raised floor moisture barrier and insulated ceiling for noise. Perfect space for all your extra activities and family gatherings. This sought after location offers convenience and accessibility to the hospital, parks, Rec Centre, the lake, library, restaurants, shopping and so much more. A small town community that's charming and vibrant. And a lifestyle that is sure to please. Don't miss out on this exceptional opportunity. (id:60626)
RE/MAX All-Stars Realty Inc.
3101 - 55 Bremner Boulevard
Toronto, Ontario
Welcome To Your Sky-High Escape At The Renowned Maple Leaf Residences. This Stunning Two Bedroom + Den Corner Suite Soars 31 Floors Above Torontos Harbourfront Neighbourhood And Has Absolutely Breathtaking Views Of Lake Ontario And The City Skyline. Watch Sunsets From Your West-Facing Private And Oversized Balcony, Or Unwind In Your Sun-Filled Living Room Framed By Floor-To-Ceiling Windows. Enjoy Your Chefs Kitchen With Full-Sized Appliances, Ample Storage And Breakfast Bar. Split Bedrooms Offer Privacy And Boast A Luxe Primary With Custom Walk-In And Ensuite. Perfectly Sized Den Offers Additional Room For Work Or Play. Resort-Style Amenities Include: Indoor and Outdoor pools, Hot Tub, Gym, Sky Lounge, Guest Suites, And Direct PATH Access For Those Cold Winter Days. Multiple Upgrades Throughout, Including Custom Electric Blinds. Conveniently Located Underground Parking Space Included! Live Your Dreams Or Invest In Them! (id:60626)
Psr
425 Melling Avenue
Peterborough North, Ontario
Welcome to 425 Melling Ave. A beautifully upgraded 3 bed,3 bath bungaloft in Peterboroughs desirable North End. This home offers 2,250 sq ft on the main floor of thoughtfully designed living space with more than $150K in premium upgrades. The main level features soaring 17 ft cathedral ceilings and 9 ft ceilings throughout, creating a bright, open feel. The spacious custom kitchen is a showstopper with quartz countertops, a large waterfall island (7'x 4), custom pantry with slide-out drawers, extra-tall and extra-deep cabinetry, crown moulding, and black stainless steel KitchenAid appliances including a built-in microwave drawer and 36 induction cooktop. The partially finished basement offers an extra 1,162 sq ft to truly make it into your own.The primary bedroom features a custom-built closet and a full ensuite with a walk-in shower. The additional 2 bathrooms are fully renovated with quartz countertops and glass-enclosed tub/showers. The home offers wide 7.5 hardwood plank flooring throughout, complemented by grey marbled ceramic tiles in the foyer, laundry room, and all bathrooms. The custom laundry room is complete with quartz countertops, upper cabinetry, and LG ThinQ front-load washer and dryer.Enjoy the warmth of the gas fireplace in the open-concept living space, along with oversized 7 '3/4 high baseboards throughout. The large basement offers incredible potential with high ceilings (78) and 5 windows, including 3 oversized windows providing excellent natural light.The exterior features an irregular lot with a 60' frontage x 87' depth. The double car garage includes a custom-built storage loft and the driveway comfortably parks four vehicles.The front porch is as welcoming as it gets.This move-in ready home offers exceptional craftsmanship, modern upgrades, and a flexible floor plan perfect for families or downsizers. (id:60626)
The Agency
61 Bluff Road
Utopia, New Brunswick
Nestled on a sprawling lakefront lot, this stunning waterfront property offers the luxury and tranquility youve been looking for. The main floor features an expansive and open concept eat-in kitchen, dining room and living room area. Featuring 11ft ceilings, large garden doors and windows that offer panoramic views of the lake and ample sunlight, you wont be disappointed- no matter the season. A wood-stove insert, half bath and spacious walk-in pantry complete the main floor of the home. Upstairs, you will find a second living room and/or flex space(currently serving as a home gym), primary bedroom suite, two more bedrooms and a second full bathroom(with laundry). The master suite boasts a walk-in closet, ensuite with free-standing tub and tiled shower unit as well as access to an enormous upper deck that overlooks the property and lake. Imagine watching the sun set from your bathtub after youve spent the day relaxing on your own beach. But wait, theres more! The owners of this property also have deeded private access to a boat ramp located just down the lane. With the popular St. Andrews, New River Beach and US border(Maine) nearby, this home will surely check all of your boxes. (id:60626)
Exit Realty Charlotte County
1208 - 11 Wellesley Street W
Toronto, Ontario
Welcome To Luxury 2BR + Study Corner Suite At "Wellesley on the Park"! This Bright 738 sq.ft. Unit Features A Wrap-around Balcony With Stunning NW Facing City Views. Modern Kitchen With Stainless Steel Appliances, Upgraded Countertops. Located In The Heart Of Downtown, Steps From Yonge / Wellesley Subway Station, U of T, TMU, Yorkville, Financial District And Much More. Enjoy World-class Amenities Including A 1.6-Acre Park, Fitness Center, And Indoor Pool. A Rare Opportunity For Upscale City Living! *Please Note Virtual Staging For Illustration Purpose Only!!! (id:60626)
RE/MAX Realtron Jim Mo Realty
534059 Range Road 34
Dewberry, Alberta
Brand New Home (4 bedroom and 2 baths) with option of main floor laundry, large new eastside deck, plus attached single garage and covered westside patio or Carport. Yard site includes 2 Barns, and a handy Shop with large doors and lean-to. Plenty to offer on this Full 160ac Qtr. Section. Move-in ready property comes at an affordable price. Beautiful yard with mature trees along the long laneway. Entire Qtr is in pasture with stockpiled grass, fully fenced and cross-fenced. Approx. 90 acres deemed to be #3 Soil is currently in tame hay, plus roughly 50acres of native pasture. Balance of Qtr is the large yard and some wetland mainly in the NE corner of the property. Farm has 2 water wells, natural gas, power and an upgraded septic pump-out. Bring your horses, dog and livestock. Two excellent schools & towns with services nearby. Also only ~35min to the City of Lloydminster. Peaceful area to live-in, work and play. Rare Opportunity, not expected to last very long, call today for more details… (id:60626)
Real Estate Centre - Vermilion
13209 232 Street
Maple Ridge, British Columbia
A Slice of PARADISE situated on .61 ACRE Fronting onto the ALOUETTE RIVER!! This charming 2 Bedroom / 1 Bathroom Rancher features a Newer Hot Water Tank, Gas Fireplace, Updated Bathroom, New Washer & Dryer, Gas Stove, METAL Roof, Generous Floor Plan as well as Large DETACHED SHOP/GARAGE with 200 Amp Service, Propane Heat and 2x Extra Attached Storage Shed areas!! Connected to CITY WATER & Septic. Tucked away in Heart of Silver Valley surrounded by the River & Mature Growth, while still just steps away from Golden Ears Park, Transit & Trails! Perfect for a Mechanic, Downsizer, Nature Lover or somebody that wants to be close to the City while feeling like they are tucked away in Nature! Hurry on this one-of-a-kind property before it's gone! (id:60626)
Stonehaus Realty Corp.
159 Renaissance Drive
St. Thomas, Ontario
DHP Homes welcomes you to 159 Renaissance Drive situated in the desirable Harvest Run subdivision. This Five bedroom home comes with quality finishes. Entering into the foyer you are greeted with 18ft ceilings and an inviting feature wall, a two piece guest bathroom, and an open plan Kitchen offering bespoke cabinetry with quartz countertops and oversized island, the family room with fireplace and custom cabinetry and a bright dining room with access to a rear covered porch, finally a mud room leading to a double car garage complete the main floor. Upstairs boasts a primary bedroom with walk in closet and an ensuite with a double vanity and custom walkin tiled shower, 3 additional bedrooms, a family bathroom and laundry await. The basement has been fully finished with 8.5ft ceilings, a rec room with a feature fire place, a further bedroom and an additional bathroom. Located 15 mins to London or Port Stanley. Upgrades include, concrete driveway, irrigation system, fully finished basement, oak staircase. (id:60626)
Sutton Group Preferred Realty Inc.
2802 4880 Bennett Street
Burnaby, British Columbia
Prime Metrotown High-Rise | Stunning Corner Unit Enjoy panoramic North Shore Mountains, Fraser River and downtown views from this bright 2-bed, 2-bath Polygon-built luxury condo. Features: . Modern kitchen with quartz counters & premium appliances . Spacious balcony & Mirage hardwood floors . Building amenities: yoga studio, gym, lounge with piano . Steps to Metrotown Mall, SkyTrain & recreation . Low maintenance fees + 2-5-10 warranty remaining Viewings by appointment - call agent for quick response. (id:60626)
Pacific Evergreen Realty Ltd.
#76b 51401 Rge Road 221
Rural Strathcona County, Alberta
Executive 7350 Sq Ft Hanger located at Cooking Lake Airport! This amazing opportunity features a 60' 10 x 120' 9 main floor hanger space with 52' x 18' High HYDRO SWING DOOR with a remote control. Space for several planes. 50' x 17' 7 RV bay accessible from the front with14' x 16' overhead door and 220 Wiring. 2nd level PILOTS LOUNGE boasting 1789 SQFT featuring 2 bedrooms, large kitchen, dining area, living room with fireplace & 4 piece bath. Access to a full length deck and access to the loft overlooking the hanger. Main floor also features a large workshop/boiler room complete with 2 new NTI boilers for the in floor heating throughout. Storage room w/1250 gallon cistern & 3 piece washroom. The garage bay is accessible from the front with a 10x16 door. Cooking Lake Airport is Canadas oldest operating Public Airport with a 2950 Foot Runway, 24/7 refueling station, 11 taxiways, and over 250 aircraft based at the airport. This hanger/man cave/amazing space is meticulous & very well maintained. (id:60626)
RE/MAX Elite
11 - 20 Woodstream Drive
Toronto, Ontario
Discover contemporary urban living in this stunning, brand new townhouse! Located near Woodbine Racetrack and Woodbine Mall, this 3-storey home offers the perfect blend of style, comfort, and convenience.Step inside to a sun-drenched, open-concept main living area, perfect for modern lifestyles. This beautiful home features 3 spacious bedrooms and 2.5 bathrooms, including a convenient powder room on the main floor. Enjoy over$30,000 in builder upgrades throughout, ensuring a move-in ready experience.One of the standout features is the private rooftop terrace your personal oasis for relaxing evenings or entertaining guests. Additional conveniences include laundry facilities located on the second level and direct access to your single parking space within the shared double garage.Perfectly situated in the desirable Humberwood community, you're minutes from major highways (407, 427, 409,401), making commuting a breeze. Enjoy close proximity to Humber College, Etobicoke General Hospital, Pearson Airport, Woodbine Casino, parks, sports fields, and shopping plazas. Many amenities including the humber river trails, are within walking distance!Includes: Stainless Steel Fridge, S/S Stove, S/S Built-in Dishwasher, Washer, and Dryer.Don't miss this rare opportunity for sophisticated, low-maintenance living in a prime location! (id:60626)
Royal LePage Signature Realty
13 Lillys Court
Cramahe, Ontario
Welcome to this spacious and beautifully designed detached home located in A Sought-After Neighborhood On A Peaceful Cul-De-Sac, 3 Bedrooms And 3 Bathrooms, The Open-Concept Design Seamlessly Blends Style And Functionality. The Modern Kitchen Is A Chef's Dream, A convenient walkout from the Great Room leads to your private backyard oasis, perfect for enjoying quiet moments or hosting guests. The Primary Bedroom is Boasting A Luxurious Ensuite. Conveniently Located Close To Town Amenities And With Quick Access To Highway 401. (id:60626)
Master's Trust Realty Inc.
74, 722040 Range Road 51
Rural Grande Prairie No. 1, Alberta
Great access to 4.65 acres zoned RM-2, directly off of Highway 43 across from Ritchie Bros. The lot includes, Atco power, gas, Aquatera water and Telus high-speed to the lot line. Hawker Industrial Park is located across Highway 43 from Ritchie Bros. and is a highly visible location. (id:60626)
RE/MAX Grande Prairie
263 - 23 Cox Boulevard
Markham, Ontario
Welcome to Circa II at 23 Cox Blvd, a prestigious Tridel-built condominium in the heart of Markham's Unionville neighborhood. This well-established residence offers a spacious layout, practical amenities, and a prime location near top-rated schools, shopping, dining, and much more. With over 1,200 sq. ft., this south-facing unit boasts abundant natural light, a functional layout, generous bedrooms, and full-sized appliances. Residents enjoy access to a fitness center, indoor pool, sauna, party room, and so much more ! (id:60626)
Homelife Broadway Realty Inc.
1606 Adamson Cl Sw
Edmonton, Alberta
This immaculate, exceptionally clean 2-storey offers over 3600 sqft of beautifully finished living space & shines with pride of ownership. Step inside to soaring 18’ ceilings, a striking stone fireplace, Jatoba hardwood floors, granite throughout, in-floor heating & central A/C. The kitchen has a walk-thru pantry, built-in stainless appliances & was fully upgraded recently w/ refinished cabinets, new backsplash, new sink, new fridge, new dishwasher & new cooktop. Upstairs, find an expansive primary suite w/ 2-way fireplace, Jacuzzi tub, private balcony & huge walk-in closet. The basement is bright & finished w/ large windows, a 4th bedroom, family room, exercise space & full bath. But the real showstopper? A massive, heated, triple garage w/ dual floor drains & so much space you can easily walk between vehicles—truly rare! Set in a quiet cul-de-sac near ravine trails, with zero-maintenance deck, stamped concrete & professional landscaping. This is one of the cleanest, best-kept homes you will ever see! (id:60626)
Initia Real Estate
110 Explorer Way
Thorold, Ontario
Step into the charm of this elegantly designed, sunlit, and spacious corner detached home-a true masterpiece of modern living. Boasting four generously sized bedrooms, this home offers a perfect balance of luxury and practicality. Two bedrooms feature their own private ensuites for added comfort, while the remaining two share a cleverly designed Jack-and-Jill bathroom. Convenience meets style with a second-floor laundry room, thoughtfully positioned to enhance your daily routine. The heart of the home is the beautifully designed kitchen, fully equipped with premium stainless steel appliances, including a sleek fridge, stove, and dishwasher. Nestled at the intersection of Davis and Lundy's Lane, this home offers an unbeatable blend of style, modern conveniences, and an ideal location. Discover a lifestyle of elegance and contemporary living-this is more than just a home; it's your perfect retreat. (id:60626)
Executive Homes Realty Inc.
4512 8 Avenue Sw
Calgary, Alberta
Extremely well cared for detached home in Rosscarrock across from St. Michael School. This 4 bedroom fully finished home presents with all the trimmings you would come to expect in a home of this caliber. The main floor has a bright and open floor plan with a cozy living room, spacious kitchen, formal dining area and separated main floor flex space. Upstairs you will find a flowing primary bedroom with French doors leading you to a sprawling ensuite with jetted tub and spacious walk in shower. The 2 additional upstairs bedrooms also provide ample space and storage areas with high end built in closet organizers. The basement is fully finished with a roughed in hydronic in floor heating system, a large media area, full bathroom. fourth bedroom and complete with a bar for entertaining. You will also enjoy the stylish zero maintenance back yard and countless area amenities. (id:60626)
Grand Realty
924 Canna Crescent Sw
Calgary, Alberta
LOOK NO FURTHER, NOTHING LIKE THIS HAS EVER BEEN DONE IN THIS AREA!!! GET THE MOST VALUE FOR THE PRICE!!! This is not just a renovation, it’s a total transformation WITH $500,000 worth of renovations, in the heart of Canyon Meadows SW! This is a rare opportunity to own a 5 bed, 4 bath bungalow with a LEGAL suite, and about 2400 sqft of total living space, perfect for multi-generational living or generating rental income. Live in luxury with top tier craftsmanship from top to bottom.Every inch of this beautiful home has been thoughtfully transformed with high-end finishes inside and out. and modern upgrades that offer true peace of mind:Exterior Excellence:•Brand new Hardie board siding on the home and the big double detached garage providing a luxury look and top quality•New landscaping front and back, including NEW concrete front and back, also NEW grass just put in•Quiet, safe street in a well-established, family-friendly neighbourhood•Triple-pane windows throughout, including NEW windows in the basement•Beautiful curb appeal and long-term durability •NEW fence and retaining wall •Pot lights outsideInterior Highlights:•Huge chef’s kitchen upstairs with high-end cabinetry, modern backsplash, and premium appliances•2 large master bedrooms with elegant ensuite bathrooms•Engineered hardwood and tile flooring upstairs•Fully tiled luxury bathrooms•Massive living spaces both upstairs and in the separate suite•Separate laundry for upstairs and suite•NEW LEGAL suite with full kitchen, huge living area, and 2 bedrooms 2 bathrooms •NEW electrical & plumbing throughout the house, 2 high-efficiency furnaces, central A/C, and high-efficiency hot water tankPrime Location:•Close to schools, parks, shopping, transit, and restaurants•Quick access to Macleod Trail, Anderson Road, and the LRT•Easy commute to Heritage Park, Mount Royal University, and major roadwaysThis is a rare turnkey opportunity to own a luxury home with a legal suite in one of Calgary’s most established and convenient southwest communities. Every inch of this home has been meticulously upgraded with no detail overlooked to offer peace of mind, beauty, and long-term value. Whether you’re an investor or looking for your forever home, this property combines luxury, location, and income potential.Act fast—this beauty won’t last long! (id:60626)
First Place Realty
407 Webb Drive
Mississauga, Ontario
This contemporary 3Bed/2.5bath Townhouse is located in the award-winning luxurious residence of M City 2. The bright living room area flows seamlessly into the expansive private terrace. The primary bedroom includes a large walk-in closet and a 3pc ensuite Enjoy worldclass amenities including state-of-the-art fitness center, outdoor pool, party rooms, indoor/outdoor playgrounds for kids, saunas, sports bar, rooftop terrace with BBQ and dining area and much more. Located in the heart of Mississauga, steps away from Square One, dining, entertainment and public transit. Close to Sheridan College and UTM. Easy access to major highways. One parking included. Don't miss this opportunity to make this luxury suite your new home. Parking maintenance fees are included in the maintenance fees. (id:60626)
Baker Real Estate Incorporated
890 Mazinaw Lake
Addington Highlands, Ontario
When you envision the classic Canadian cottage, from the boathouse, to rocky outcroppings, towering pines,sandy waterfront, and a charming cottage that opens up to panoramic Western vistas - 890 Mazinaw is what you see. There are no long windy cottage roads to bring you here, instead this water access property includes your own private parking and moorage, A short boat ride away and you have arrived at your own home. The property consists of two lots that wrap around a private cove, featuring its own beach that leads past a double slip boathouse,to a spacious guest bunkhouse with its own stone fireplace and a large deck area with lounging and dining area outside of this well maintained bungalow. From here the views capture the waters of the Mazinaw Lake. This highly sought after water body is recognised for its open waters, sandy beaches, soaring cliffs and is the Home of Bon Echo Provincial Park. Known for its deep waters, countless bays and inlets, you will appreciate unlimited water activities, excellent fishing, boating, sailing, - or any other water activity one may enjoy. Take it all in from the cottage, with over 560 of frontage spanning both lots with multiple docking areas, and spacious deck areas that are perfect for lounging, dining and visiting. The cottage itself is full of conveniences and panoramic vistas throughout the open concept floorplan features include a large dining room, a cozy family area with a wood stove and generational touches throughout blend practicality and charm. The outdoor living space includes the bunkie, an outdoor shower, storage sheds and pathways throughout the property. You will appreciate the privacy the surrounding Crown Land offers. The additional lot offers a potential building site for extended families, or it may be left as is, or sold - you choose. This is a timeless property and will become a place where families and friends will share experiences and create memories that will last a lifetime. (id:60626)
Royal LePage Proalliance Realty
318 Mahogany Manor Se
Calgary, Alberta
Located in the heart of Mahogany, this beautiful bungalow strikes the perfect balance between high-end finishes and everyday comfort. The moment you walk in, you’ll notice the open and bright layout thanks to the vaulted ceilings, skylight, and natural calming tones throughout.The main floor is designed to make life easy and enjoyable. There’s built-in audio so you can play music straight from your phone, smart shades that adjust at the push of a button, and Gem Lights under the soffits so you can set the mood outside year-round—whether it’s for a quiet night in or a festive gathering.The primary bedroom offers a peaceful escape, complete with a spacious ensuite and plenty of closet space. A second bathroom on the main level adds convenience for guests or family.Downstairs, the fully finished basement gives you even more room to spread out. You’ll find two large bedrooms, a cozy TV or hangout area, and a rough-in for a wet bar if you ever want to build one in. There's also tons of storage space, and a water softener already installed.The double car garage includes an electric vehicle plug-in—just one of the many little touches that make this home stand out.Mahogany itself is a big part of the appeal: lake access, walking paths, and great amenities all just steps away. Whether you’re hosting friends, relaxing at home, or heading out into the community, this home is set up to make it all feel easy and effortless. (id:60626)
Exp Realty
102 Masters Point Se
Calgary, Alberta
Lakeside living at its finest! Imagine being across the street from the Mahogany's main beach as well as just up the street from 2 local schools. This fully developed walkout basement with a separate entry detached home offers a heated triple garage attached with a tandem concept, 4 bedrooms, 3.5 baths presented in this sought after location from the original owners. Enter into 9' knockdown ceilings, built in speakers and a wide-open main floor plan. A side kitchen with a plethora of cabinet and prep space, extended height cabinets, under mount lighting, upper soffit filler, a full stainless steel appliance package including a Jenn Air stove with a gas line rough in, quartz counters, a generous central island all with perfect view of the family size dining area and lifestyle room boasting a gas fireplace. Access your private yard via the garden door to your upper vinyl deck with stairs to below and a BBQ gas line. The upper plan has room for all with a tiled 4-piece bath, 2 side kid's bedrooms a front bonus room with vaulted ceiling, bar area with beverage fridge and niche tech center, plus the added convenience of an upper laundry room with built in cabinet storage and wash basin. A rear set primary bedroom completes this level and is home to a tiled 5-piece en-suite bath with heated floors, his and her sinks, quartz counters a storage vanity, deep soaker tub, full size shower water closet and built in speakers throughout. Fully developed lower level with separate walkout entry offers a great concept for added space for the family or future needs. Right off the stairs is the homes utility room with an abundance of storage, a tiled 3-piece bath, 4th bedroom and large recreation room which walks out to the fully fenced and landscaped yard from the exposed concrete pad to with access to either sides of the home. A plan, location and style perfect for todays modern family! (id:60626)
RE/MAX First
16 Crossmore Crescent
Cambridge, Ontario
Welcome to Westwood Village. The newest community by cachet developments. 16 Crossmore Cres is a 3 bedroom sought after Doon model with thousands in upgrades over all levels. Main floor foyer welcomes you with double closet & 2 pc powder room. Kitchen equipped with stainless steel appliances, including gas stove + double sink on extra long breakfast bar/island overlooks the great room with hardwood floors. Perfect for entertaining, the open concept is flooded with light from large windows. Room for extended family gatherings + gas fireplace for cold nights. 2nd floor tucked away with upgraded black spindles for a modern look. Primary bedroom with walk-in closet, 4 pc ensuite. Generous 2nd & 3rd bedrooms share a 5pc bathroom. Upstairs laundry for ease. Basement roughed in for 4th bathroom & 2nd laundry room. Checks all the boxes for any family looking for their forever home in this incredible community! Steps to the $5m investment 5 acre park. 5 acre park to include: tennis courts, splashpad, skate park, basketball courts, jungle gyms & running trails. (id:60626)
Slavens & Associates Real Estate Inc.
1244 Mowat Lane
Milton, Ontario
Welcome to 1244 Mowat Lane, a bright and spacious end-unit townhouse, that feels just like a semi-detached, in Miltons desirable Dempsey neighbourhood, offering 2100+ sqft. of living space! This beautifully maintained home features a large, open-concept layout with an airy floor plan. The main floor offers a spacious kitchen with ample counter space, a dining area, and a generous family roomall filled with natural light. Step out the back door to large and fully fenced yard, ideal for entertaining or relaxing. Upstairs, youll find an oversized primary bedroom with a walk-in closet and ensuite bathroom. There are two more excellent-sized bedrooms and a shared 3-pc bathroom. The fully finished basement adds even more living space, which includes a large rec. room, a fourth bedroom, and a nicely upgraded bathroom. There is also a laundry area and lots of storage space. A standout feature of this home is the widened interlocked driveway, offering two car parking on the driveway. Enjoy the convenience of being minutes to highway 401, public transit, schools, parks, shopping, and so much more. (id:60626)
Ipro Realty Ltd.


