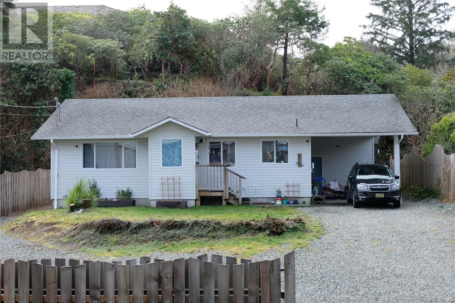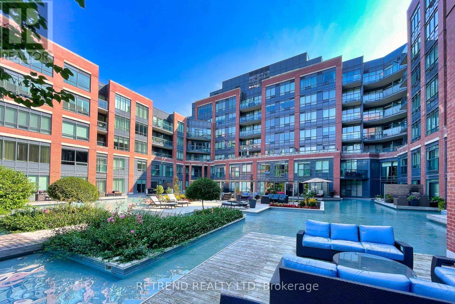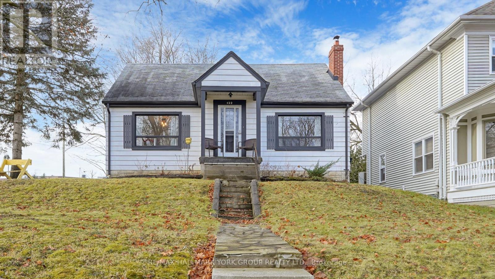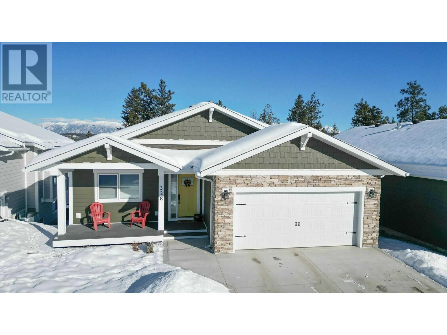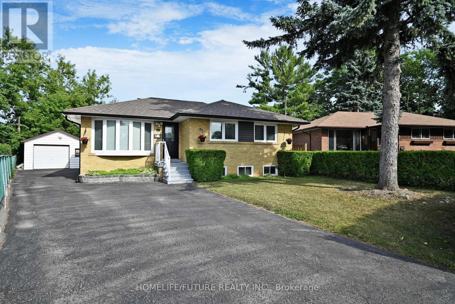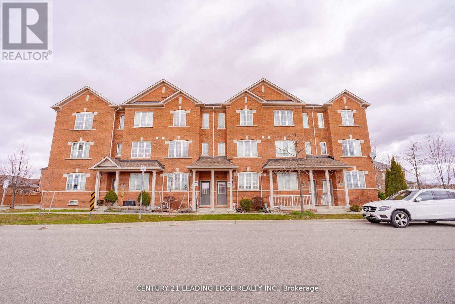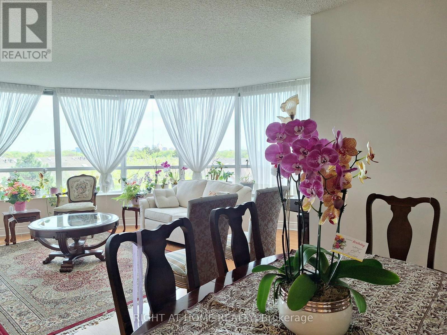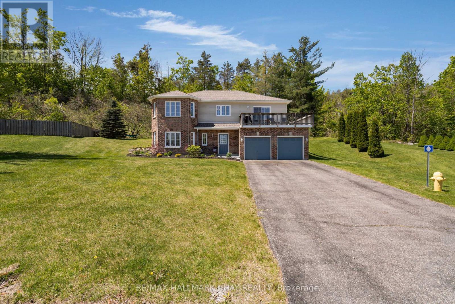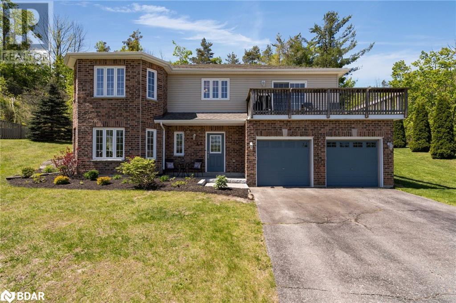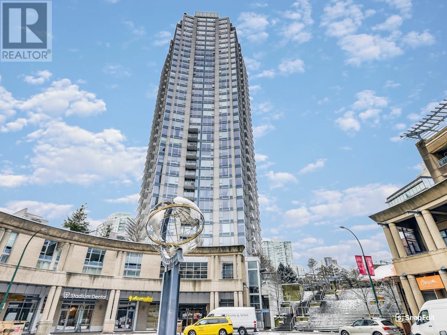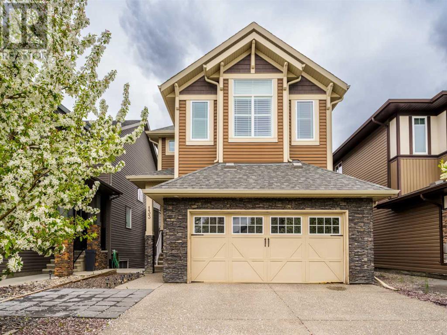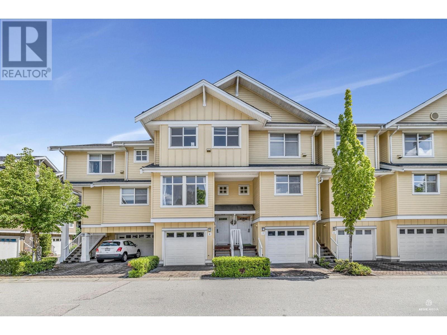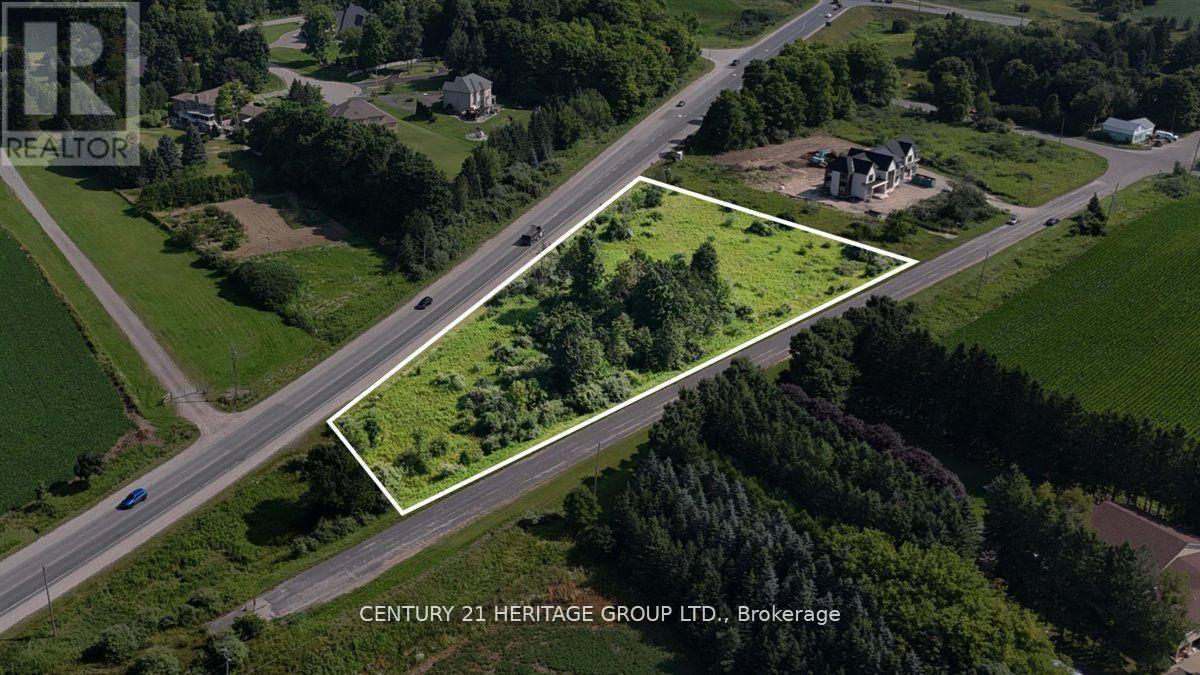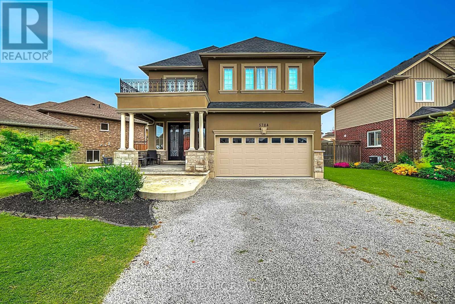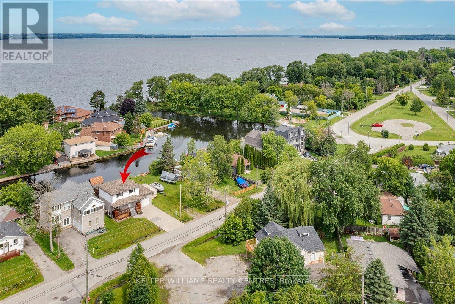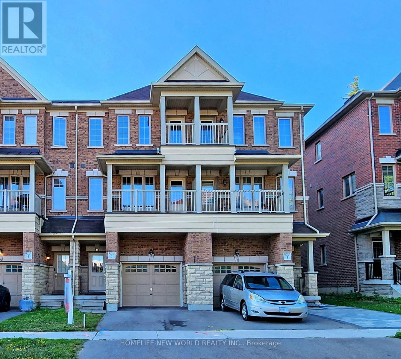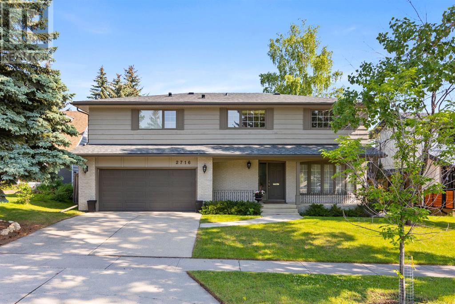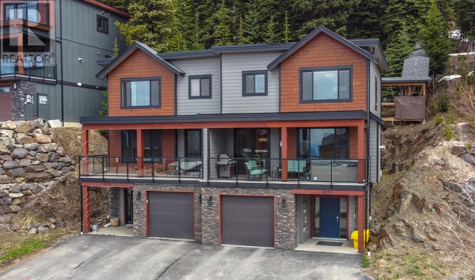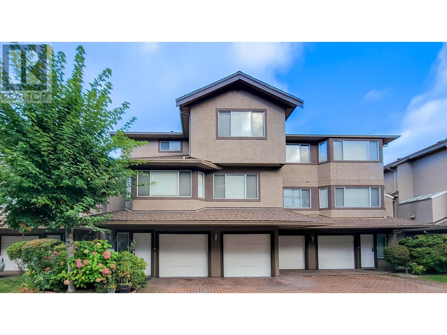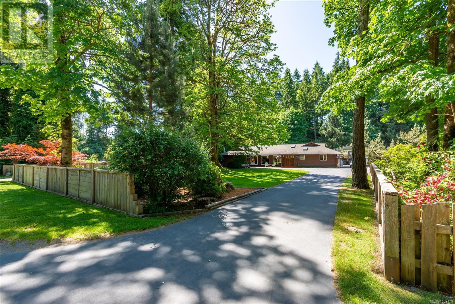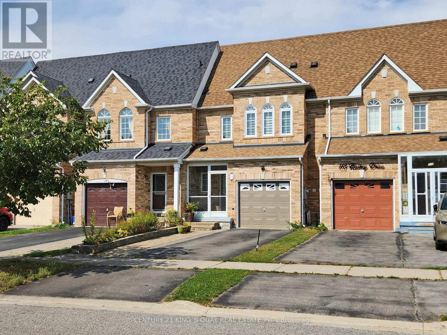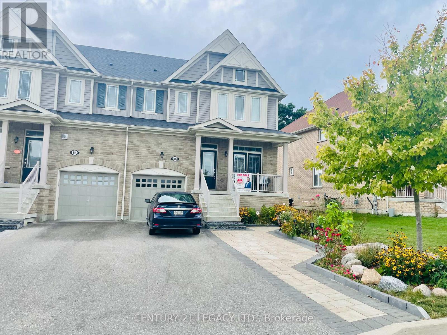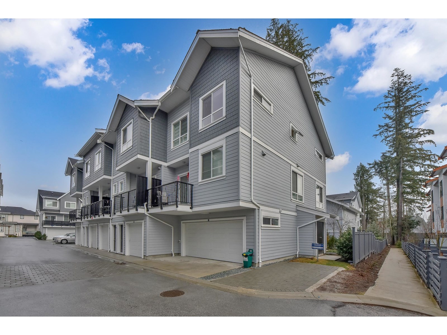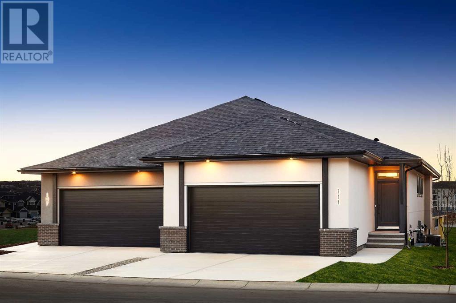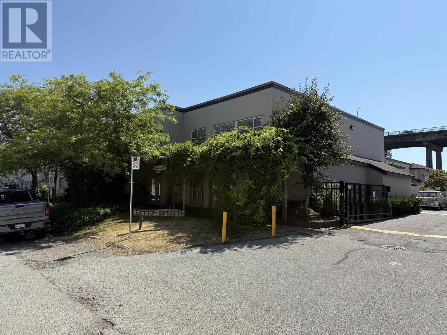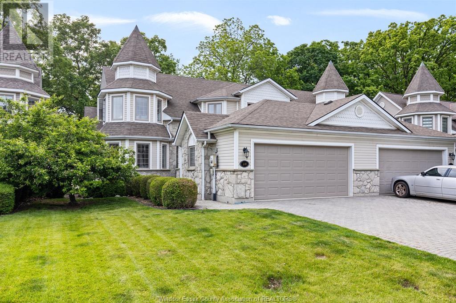520 Malon Lane
Tofino, British Columbia
Charming two-bedroom 1 bath rancher located off a quiet alley in the heart of downtown Tofino. Built in 1994, the home was substantially renovated in 2021, including new laminate flooring and cedar baseboard throughout the home, new kitchen with painted birch plywood cabinetry, acacia wood countertops and stainless-steel appliances, new bathroom vanity, upgraded plumbing and a fresh coat of paint throughout. The roof was replaced in 2019. Additional features include custom cedar live edge shelving, cedar slab desk nook in main bedroom, laundry room with utility sink. There is a side entrance accessible through the carport, with a wheelchair ramp that could be easily removed if not needed. Room for all your toys in the 5x11 storage space at the end of the carport. The .17 acre property is zoned for a duplex, and boasts a large fenced yard with fire pit area, room for an RV with sewer water and power hookups, and gated driveway. Enjoy your morning coffee from the ridge behind the house, accessible via a metal staircase offering a bird’s eye view over the town with glimpses of inlet and mountain views. Ideal location, walk out of the alley and you are right in town, easy access to coffee shops, restaurants, groceries, ect. 6 min drive to the beach! Fantastic home in great condition, don’t miss out on this opportunity to get into a single-family home at this price point! Contact Tia Traviss for more information, or to book a viewing tia@realestatetofino.ca (id:60626)
RE/MAX Mid-Island Realty (Tfno)
541 - 7608 Yonge Street
Vaughan, Ontario
Welcome to Minto Water Garden A Rare Gem in the Heart of Thornhill! Step into this beautifully upgraded 2 Bedroom + Large Den corner suite featuring 1327 sq ft of elegant living space . Enjoy unobstructed, peaceful views from your unit. Bright, spacious layout with premium laminate flooring. Custom-designed closets with built-in drawers and smart storage solutions . Den being large enough to be a bedroom. 2 lockers conveniently located on the same (5th) floor and an Extra-large parking spot right beside door and elevator. A perfect blend of luxury, comfort, and convenience don't miss this opportunity! (id:60626)
Retrend Realty Ltd
122 Gurnett Street
Aurora, Ontario
Charming Detached 3 Bedroom home in a highly desirable Aurora neighbourhood. Mature treed lot with views of Rotary Park. Build, Renovate or move in. Conditionally Approved lot severance for two semi-detached homes. This property offers a versatile R7 Multi Res zoning with additional potential opportunities. Prime walkable location near Yonge St, GO Transit, shopping, restaurants and the Town Park (Farmers Market/Music in the Park).In-law suite potential. A Must See! **EXTRAS** Floor plans, conceptual drawings and related documents available upon request. (id:60626)
RE/MAX Hallmark York Group Realty Ltd.
30 Deerfield Road
Toronto, Ontario
Welcome to this STUNNING UPGRADED 3+1 bedroom home in Scarborough's sought-after Bendale neighborhood. 5 MIN walk to 3 schools, YMCA, and bus stop. This Sun filled backsplit bungalow features a Bright Above-Grade Basement Apartment with a Separate Entrance, that can be used as your family's recreation room, In-Law Suite or rented out as a studio covering portion of your mortgage. There are lots of upgrades in recent years: Installing Hot Water Tank in Sep 2024, Heat Pump/ AC in Jul 2023; Furnace in Sep 2021, Roof in 2015; BRAND NEW Engineering Wood Flooring through the warm and spacious living and dining room. and 3 Large bedroom; Eat in kitchen with new Fridge, Dishwasher, and Laminate Countertop. Enjoy sizzling BBQ parties on the expansive, newly painted deck, perfect for outdoor entertaining. This Home is Conveniently close to Kennedy and Eglinton GO Station, TTC routes, Subway Extension, Scarborough Town Centre, Scarborough General Hospital, schools, parks, and recreational facilities, Supermarkets and Restaurants. You'll love the opportunity to make this meticulous, upgraded home yours in one of Toronto's most desirable and affordable areas! (id:60626)
Master's Trust Realty Inc.
328 Legacy Lookout
Cranbrook, British Columbia
Visit REALTOR website for additional information. Welcome to your dream home at Legacy Lookout, located on the scenic Wildstone golf course. This luxury residence combines sophisticated design with exceptional craftsmanship. The open floor plan features vinyl flooring, vaulted ceilings & a basement with radiant heated floors for year-round comfort. With three spacious bedrooms, a den & 3 beautifully designed baths, this home is ideal for family & work. The chef-inspired kitchen boasts a large island, leathered granite countertops, & top-tier stainless steel appliances. Enjoy comfort with forced air heating, cooling, a heat pump & a water recirculating pump. Outside, stunning golf course & mountain views await, along with a covered deck. Premium finishes, including cultured stone accents & triple-pane windows, complete this exceptional home, maintained by strata for added convenience. (id:60626)
Pg Direct Realty Ltd.
39 Dinnick Crescent
Orangeville, Ontario
Welcome to this gorgeous Bungalow with walk-out that is much bigger than it looks! This extended "Black Ash" model offers over 2000sqft of above grade living space and is located on an oversized premium pie shaped lot (over 72' in the rear) and features beautiful custom upgrades thru-out the entire home and property. The main floor has 9ft ceilings, high profile baseboards, crown molding and beautiful hardwood flooring. The upgraded kitchen was extended by 4' and features quartz counters, backsplash, stainless steel appliances, under cabinet lighting, solar tube lighting, valance molding, pantry cupboard, dining area and separate large formal living room. Spacious bedroom sizes and master bedroom with a walk-in closet and 5pc ensuite including a large vanity with dual sinks. The walk-out lower level was also extended by 4' and offers a huge family room, 3pc bathroom w/walk-in shower and heated flooring. Loads of storage space and room for an additional bedroom if needed plus a walk out to the absolutely beautiful yard boasting a 2-tiered cedar deck, pergola, patio, meticulously manicured and maintained lawn, stone walkways and lush perennial gardens. It's truly a beautiful and tranquil space. Added conveniences include a main floor laundry room, entrance from home to garage and a separate side entrance down to the lower level or up to the main level for a fantastic in-law potential. Desirable west end location close to shopping, dining and amenities. *Sqft Breakdown: Main floor is 1310sqft per MPAC, the above grade finished bsmt space is approx 750sqt and the remainder is unfinished (id:60626)
Royal LePage Rcr Realty
5005 Valley Drive Unit# 54
Sun Peaks, British Columbia
This bright and inviting three-bedroom, two-bathroom mountain home in the sought-after Stone’s Throw community offers true ski-in/ski-out access to two chairlifts and over 34 km of meticulously groomed Nordic trails. Nestled along the 16th fairway of the golf course, this charming two-story retreat provides seamless access to year-round outdoor adventures and is just a short walk from the Village’s restaurants, shops, and entertainment. Leave the car behind and enjoy the convenience of walking, biking, or skiing everywhere. Take in breathtaking views of all three mountains from your private hot tub, or unwind in the spacious, light-filled living area featuring vaulted ceilings, soaring windows, an inviting eating bar, and a cozy gas fireplace. Additional highlights include two heated underground parking spaces with 2 wall mounted bike racks to securely lock bikes, full furnishings with six appliances, decor, furniture, kitchenware, linens, and a hot tub and ski & bike storage within the unit. No rental restrictions. GST does not apply. (id:60626)
Engel & Volkers Kamloops (Sun Peaks)
39 Todholm Drive
Muskoka Lakes, Ontario
Welcome to 39 Todholm Dr and this executive style home in the heart of Muskoka. As you step inside, you'll be greeted by an open-concept layout that seamlessly blends comfort and sophistication. This exceptional residence features a custom chef's style kitchen finished with quartz counters, large island for entertaining and stainless steel appliances. Elegant engineered hardwood floors, and custom trims & fixtures top this beautifully finished home. The cozy built-in fireplace adds warmth to the living space, while high ceilings and walls of windows allow for plenty of natural light. Walk-out to your "Dream Screened" Muskoka Room perfect for entertaining guests or a relaxing space to enjoy the serene private outdoors . Upstairs, you'll discover four generously sized bedrooms bathed in natural light, complemented by two full bathrooms and a convenient laundry area. The primary suite boasts dual closets and a luxurious five-piece en suite, complete with a walk-in shower, soaker tub, and double sinks. The open concept second level is a perfect space for a family room or an exercise area. This home has it all from motorized blinds and screens, a paved driveway, attached oversized 2 car garage, generlink hook-up for power outages, an ICF foundation and hardy board siding. Outside the grounds have been professionally landscaped, offering privacy and security while having a fantastic perched view. Walking distance from Lake Muskoka and having access to Lake Rosseau and Lake Joseph this property is perfectly located for those looking to enjoy everything Muskoka has to offer. Call today for your personal showing at this lovely spring offering. (id:60626)
Chestnut Park Real Estate
2707 - 628 Fleet Street
Toronto, Ontario
Discover elevated living at West Harbour City in this Sun-drenched, Southwest-facing 2-Bedroom, 2-Bath Suite with unobstructed views of Lake Ontario and Coronation Park. This rarely offered unit boasts a split-bedroom layout for optimal privacy and flow. Featuring 9-ft ceilings, rich new flooring, spa-inspired marble bathrooms, and custom California Closets throughout, this suite blends luxury with practicality. Enjoy two private balconies one off each bedroom to take in stunning sunsets and calming water views. The upgraded kitchen offers full-size stainless steel appliances and elegant stone counters, perfect for both entertaining and daily living. Walk to Loblaws, Shoppers, LCBO, waterfront trails, and transit. World-class amenities include 24-hr concierge, indoor pool, fitness centre, guest suites, and rooftop terrace. Includes premium appliances, built-ins, and all window coverings, Just move in and enjoy Toronto's waterfront lifestyle. (id:60626)
Ipro Realty Ltd.
218 - 20 Elsie Lane
Toronto, Ontario
Brownstones on Wallace offers a rare blend of modern design and urban convenience in Toronto's vibrant Junction Triangle. This three-level stacked townhouse is more than just a home - it's a canvas for a life well-lived. With High Park, Roncesvalles Village, and seamless transit options at its doorstep, this property invites a lifestyle of balance, connection, and inspiration. The open-concept lower level welcomes with hardwood floors and a kitchen equipped with stainless steel appliances, granite countertops, and complete with an open concept dining area and a living space that invites connection and conversation. The second floor balances private and shared moments, featuring a primary bedroom with a walk-in closet and a serene balcony, alongside a second bedroom and a full bathroom. The third level surprises with a versatile den or office space, opening to a rooftop terrace that's ready for summer barbecues or quiet evenings under the stars. Set in the final column of its building, the home enjoys a semi-private location, adjacent to a walking and biking path that offers quick escapes for a morning jog or ride. A dedicated parking space and indoor areas suitable for seasonal storage add practicality to the charm. For young professionals envisioning a stylish retreat close to the pulse of downtown, or couples imagining their next chapter in a space that grows with them, this address speaks to both today's goals and tomorrow's dreams. Access to the GO Train and UP Express makes reaching Union Station in 13 minutes or Pearson Airport in 22 effortless - perfect for balancing a dynamic career with a thriving personal life. This is not just a home; its an invitation to dream, to grow, and to enjoy every moment of life's journey in one of Toronto's most sought-after neighbourhoods. Updated with fresh paint, new flooring, and ready for its next chapter today. (id:60626)
Green Hedge Realty Inc.
2428 25 Avenue Nw
Calgary, Alberta
Attention Investors! Sitting on a generous 50’ x 120’ lot, this spacious and well-maintained bungalow offers approx. 2,700 sq ft of developed living space in one of Calgary’s most desirable inner-city communities. Perfectly positioned near key amenities—including the University of Calgary, Banff Trail and William Aberhart Schools, Confederation Park, Foothills Hospital, and the Alberta Children’s Hospital—this property is also just steps from the LRT, making commuting a breeze. The main level features 3 bright bedrooms and 2 full bathrooms, with hardwood and tile flooring throughout. Enjoy a generous open-concept living and dining area, a private deck, and the convenience of an attached single garage. The fully developed lower-level suite with separate entrance, offers 3 additional bedrooms, 2 bathrooms, a large family room, and shared laundry with two full sets of washers and dryers—perfect for tenants or multi-generational living. The large backyard includes additional rear parking stalls, a spacious storage shed, and room to entertain or garden. The basement suite was developed in 2008 with separate furnaces, separate meters, acoustic batt insulation to dampen noise between units, and updated windows. Work is being performed to legalize the unit. Roof is approx. 10 years old, and attic insulation and ventilation was recently upgraded. Whether you're looking to live up and rent down, or capitalize on strong rental demand and lease both units, this property offers versatility and long-term value. With numerous new developments in the area, seize your opportunity to invest in this high-growth pocket of Calgary. (id:60626)
Real Broker
14 Pelmar Place
Toronto, Ontario
Welcome to this 3+2 Bedroom, 2 Bath detached All - Brick - Bungalow located on Quiet Cul-De- Sac just West of Scar Golf Course. Basement Apartment with Separate Entrance Perfect for Rental Income. Close to schools, Cedarbrae Mall, Library, Bus stops and More. (id:60626)
Homelife/future Realty Inc.
488 Riverlands Avenue
Markham, Ontario
Step into comfort and style in this beautifully maintained 3 bedroom townhouse, perfectly situated in the welcoming and family-oriented community of Cornell. Offering 1,725 sq ft of thoughtfully designed living space, this home features an upgraded kitchen and two convenient parking spots. The spacious second-floor family room can easily be converted into a fourth bedroom to suit your needs. Enjoy the convenience of being just moments away from top-rated schools, parks, daycares, a community centre, hospital, Highway 407, public transit, grocery stores, and more everything your family needs, right at your doorstep! (id:60626)
Century 21 Leading Edge Realty Inc.
606 - 880 Grandview Way
Toronto, Ontario
Welcome To Sought After Luxury Condo By Tridel In The Heart Of North York. This 1517 SF, Bright And Spacious Unit Offers 3 Bedrooms + Den With French Door And 2 Full Baths. Unobstructed East View. Carpet Free, Well Maintained Unit And Well Managed Building. Maintenance Fee Includes All Utilities. Close To Subway, Shopping, Restaurant, Theatre, Library. Across From 24 Hours Metro Super Market. Fabulous Rec Facilities-Indoor Pool, Gym, Whirlpool, Sauna, Party/Meeting Room, 24 Hours Gatehouse Security, Ample Visitor Parkings. (id:60626)
Right At Home Realty
8 Ash Court
Oro-Medonte, Ontario
Welcome to Sugarbush, great community falling into the new school zone, being built at 4th line. This home will not disappoint at the end of a court on a pie shaped lot. Pride of ownership throughout. Walk-in to ground level with a large foyer and closet. Big windows front of the lower level is a walkout and above grade. High ceiling that make this lower level a great living space. Recreation room, Large bedroom, Office, 3 pc bath, laundry, storage and inside entry from a double car garage. The upper level is WOW, newer gourmet kitchen with quartz counter tops, honey comb tile backsplash, stainless steel appliances, gas stove and a coffee bar. Walk out from the kitchen to an upper front deck area. Great for BBQ right out your door. Dining area is large and flows from kitchen to living room, well laid out. Living room is a great size corner gas fireplace room for plenty of seating. The upper level offer 3 bedrooms and a beautifully updated 5 pc bathroom with double sinks, quartz counters, soaker tub and glass shower. Walkout from upper level bedroom to a private deck area. No carpeting through out this home. Newer furnace (2022). Enjoy lightning-fast fiber optic internetperfect for remote work! Sweet water park is down the road, subdivision is surrounded by walking and mountain biking trails. This home will not disappoint. (id:60626)
RE/MAX Hallmark Chay Realty
8 Ash Court Court
Oro-Medonte, Ontario
Welcome to Sugarbush, great community falling into the new school zone, being built at 4th line. This home will not disappoint at the end of a court on a pie shaped lot. Pride of ownership throughout. Walk-in to ground level with a large foyer and closet. Big windows front of the lower level is a walkout and above grade. High ceiling that make this lower level a great living space. Recreation room, Large bedroom, Office, 3 pc bath, laundry, storage and inside entry from a double car garage. The upper level is WOW, newer gourmet kitchen with quartz counter tops, honey comb tile backsplash, stainless steel appliances, gas stove and a coffee bar. Walk out from the kitchen to an upper front deck area. Great for BBQ right out your door. Dining area is large and flows from kitchen to living room, well laid out. Living room is a great size corner gas fireplace room for plenty of seating. The upper level offer 3 bedrooms and a beautifully updated 5 pc bathroom with double sinks, quartz counters, soaker tub and glass shower. Walkout from upper level bedroom to a private deck area. No carpeting through out this home. Newer furnace (2022). Enjoy lightning-fast fiber optic internet perfect for remote work! Sweet water park is down the road, subdivision is surrounded by walking and mountain biking trails. This home will not disappoint. (id:60626)
RE/MAX Hallmark Chay Realty Brokerage
1006 188 Keefer Place
Vancouver, British Columbia
Welcome to Espana! This bright 2-bed, 2-bath condo offers an efficient layout with floor-to-ceiling windows that flood the space with natural light. The modern kitchen features stainless steel appliances, stone counters, and ample storage. Additional highlights include an office/flex space, in-suite laundry, and a balcony with stunning city and mountain views. The spacious primary suite fits a king-sized bed and includes a 3-piece en-suite with a deep soaker tub and double closets. Enjoy over 11,000 sq.ft. of amenities, including a concierge, pool, sauna, whirlpool, gym, theatre, conference room, and an amenity room for parties and events. Located in vibrant Crosstown, just steps from top dining and nightlife spots like Chambar, Kissa Tanto, Laowai, Bagheera, and Keefer Bar. Walk to Stadium-Chinatown Station, Rogers Arena, BC Place, the Seawall, Gastown, and more. Includes 1 parking stall and a storage locker. Showings by appointment-contact your REALTOR® to view. (id:60626)
Macdonald Realty
68 7967 197 Street
Langley, British Columbia
Welcome to Foundry Modern/Luxury living by award winning Miracon, 3 bed & 3 bathroom townhome that features a well designed open layout, premium finishes Signature look inside & out. Mint condition, looks brand new! Upgrades; level 2 EV charger ready, finished garage floor, natural gas BBQ hookup, garburator, bug screened windows, upgraded LG washer/dryer, tankless hot water on demand, efficient forced air gas furnace heating with AC, premium s/s appliances, gas range oven/stove, large island & farmhouse sink. Powder room on main, private/ fenced north facing yard/ patio off kitchen with turf, southside over looks park for more privacy. Quick possession possible. Super central location, close to all schools, transit, shopping, Costco, Willowbrook Mall, Ciniplex, Sportsplex. (id:60626)
Hugh & Mckinnon Realty Ltd.
133 Cougar Ridge Close Sw
Calgary, Alberta
**OPEN HOUSE SATURDAY JUNE 14 FROM 12-2PM** Tucked away in the prestigious enclave of Paskapoo in Cougar Ridge, this meticulously maintained 4 bed + office, 3.5 bath home offers over 3,000 SF of total living space. With its fully finished WALKOUT basement, oversized windows, and custom brick bar, this residence blends upscale elegance with everyday comfort. Step inside and be welcomed by rich HARDWOOD flooring and a thoughtfully designed open concept layout. The gourmet kitchen is a true focal point, featuring stainless steel appliances including a BRAND NEW fridge & dishwasher, spacious pantry, and a generous island with breakfast bar which is perfect for the family or entertaining. Bathed in natural light from oversized windows, the dining area has access to your upper deck and also flows seamlessly into your living room with a gas fireplace and custom feature wall, ideal for cozy evenings at home. Work in style from the main floor OFFICE/DEN complete with functional built-ins, offering privacy and productivity without sacrificing space. Upstairs, the oversized primary retreat is a luxurious escape with a dedicated reading or hobby nook with 3 additional windows and tons of natural light, a spacious walk-in closet, and spa inspired 5 piece ensuite. The upper level also boasts two additional bedrooms, a 4 piece bathroom, convenient laundry room (brand new washer & dryer), and an expansive VAULTED ceiling bonus room designed for movie nights, playtime, or relaxing with family. This bonus room also features a barn door for privacy, or if you are looking for a flexible guest space/bedroom this would be a great spot! The walkout lower level adds an incredible amount of functional living space to this home boasting oversized windows, direct access to the backyard, a fully equipped custom brick bar, and an open concept entertainment/recreation space that must be seen to be appreciated. Whether you're hosting friends or enjoying a night in, this level is built for unforge ttable gatherings. A 4th bedroom with an additional full 4 pce bathroom complete this level. Enjoy summer BBQs or quiet morning coffee on the upper deck, or head down to the fully fenced backyard where there's room for kids and pets to play. The HEATED garage keeps your vehicle warm all winter, while the cul-de-sac location adds privacy and a family friendly vibe. Surrounded by nature and just steps from WinSport/C.O.P, trails, parks, and schools, this unbeatable location offers the perfect balance of city living and outdoor adventure. (id:60626)
Real Broker
13 Counsellor Terrace
Barrie, Ontario
This stunning, move-in ready gem offers over 2465 sq ft of finished living space in the highly sought-after South-East end of Barrie perfectly nestled on a peaceful street with friendly neighbours. Step inside and feel the difference: a custom-built kitchen designed for both beauty and function, new floors throughout, and smooth ceilings after removing the dated popcorn finish. The spacious main floor features a separate dining area, cozy living room with fireplace, and a walkout to an entertainers dream backyard complete with a massive deck, gazebo, fenced-in yard, playground, and shed. Upstairs you'll find generously sized bedrooms, including a primary suite with walk-in closet and a beautifully updated 4-piece ensuite. The fully finished basement offers an additional bedroom, a spacious rec room, and a newly added 3-piece bathroom with heated floors the ultimate comfort upgrade. Extensive updates include new siding, windows, garage doors, and fencing (all completed in 2022), giving this home a fresh, modern look with nothing left to do but move in and enjoy. Located minutes from GO Train, top-rated schools, parks, BarrieWaterfront, Friday Harbour, shopping, and restaurants, this home is the perfect blend of style, space, and location. Don't miss your chance to make this remarkable property your next address! (id:60626)
Keller Williams Experience Realty
8 935 Ewen Avenue
New Westminster, British Columbia
Bright & Spacious 4 BDRM / 2.5 BATH Townhouse in Family-Friendly Coopers Landing.Welcome to Coopers Landing - a vibrant, pet-friendly community nestled in a tranquil and family-oriented neighborhood.This well-maintained 4-bedroom, 2.5-bath townhouse offers a bright, open-concept layout ideal for growing families.Enjoy a spacious main floor featuring a large kitchen, dining area, and living room - perfect for everyday living and entertaining. Step out onto the deck off the kitchen for BBQs or outdoor dining, while kids and pets play safely in the fenced backyard with a cozy patio space.The lower floor includes a tandem garage and a 4th bedroom that can double as a home office or guest room.Conveniently located steps from shops, parks, walking trails, community centers, schools & Transits. (id:60626)
Nationwide Realty Corp.
22 Lincolnville Lane
Whitchurch-Stouffville, Ontario
Build Your Dream Home Here! Approved 1.396 Acre Vacant Building Lot For Sale With Plans For A Executive Home W/10Ft Ceilings On Main Fl, 9Ft On 2nd Flr. Huge 1,600Sq Ft Attached Luxury Sized 5 Car Garage With 12Ft Ceilings, square feet on plans 4756sq ft, Plus 2,686Sq Ft Walk Up Basement With 9Ft Ceilings. Over 7442 sq ft of total space in the current drawing's. Multi-Million Dollar Homes In Area, Near Hwys 404/407, Ballantree Golf,5 Mins To Lincolnville Go & Beautiful Musselman's Lake! High & Dry Lot With Gas/Hydro At Lot Line on street. Great opportunity to build your own home. You can build what ever you want, the footprint is almost 4800 sq ft, build yourself a bungalow or whatever suits your family needs. Drive by and see the street is a cul-de-sac. Many new homes in the area. This is a sale of a vacant Lot over 1.3 Acres with plans for a 2 story home. (id:60626)
Century 21 Heritage Group Ltd.
5784 Ironwood Street
Niagara Falls, Ontario
Located in the sought-after Fernwood Estates Subdivision, this stunning 3+1 bedroom, 3.5 bath home combines modern elegance with family-friendly design. The elegant stone and stucco exterior, stamped concrete covered front porch, and inviting curb appeal set the tone. Step into a bright open foyer with oak staircases and iron spindle railings. The open-concept main floor showcases gleaming hardwood and tile, a gourmet kitchen with granite countertops, stainless steel appliances, island, and pantry, plus a dining area with walkout to a large partially covered deck perfect for entertaining. A cozy living room features crown moldings, recessed lighting, and a stone gas fireplace. A stylish 2-piece powder room and inside entry to the double garage complete this level. Upstairs, the luxurious primary suite offers a 4-piece ensuite with jacuzzi tub and walk-in closet. Two additional bedrooms, a 5-piece bath with double sinks, and an upper-level laundry add family convenience. The fully finished basement includes a 4th bedroom or office, 3-piece bath, and spacious recreation room. This exceptional home offers style, space, and a prime location all in one! (id:60626)
Royal LePage NRC Realty
15 - 7 Brighton Place
Vaughan, Ontario
Welcome to your new home in the sought-after Thornhill area! We are excited to present this spacious European-style townhome, the largest corner unit available, offering the feel of a semi-detached house within a comfortable close to 2000 sqft layout. This townhouse features a modern kitchen design, hardwood floors throughout, and a generous 9 ft ceiling on the main floor for an open and airy atmosphere.The master suite is a true retreat with a 5-piece ensuite bathroom, including a tastefully bathtub and glass door shower. Step outside onto the balcony for a peaceful view of the garden, and enjoy the added luxury of a large walk-in closet.Located conveniently close to all amenities, this townhome ensures you have everything you needThis turnkey property comes well-equipped with a stainless steel fridge, built-in cooktop, dishwasher, oven, range hood, and in-suite washer & dryer. Window blinds and all existing light fixtures are also included for your convenience.We recommend that buyers and their agents verify all property details, such as measurements and associated fees.This townhome is a charming find, offering a blend of comfort and style, making it a perfect place for you to create your next chapter. Don't let this opportunity pass you by come see it for yourself! (id:60626)
Mehome Realty (Ontario) Inc.
612 Lake Drive S
Georgina, Ontario
Welcome to This Lovely 2 Story Home Situated On A Beautiful Direct Waterfront Property Ideally Situated In Keswick's South End Just Doors To Lake Simcoe. Offering Incredible Year-Round Recreational Opportunities This Home is Just Right For The Outdoor Enthusiast; Be It Boating, Fishing or Snowmobiling Everything Is At Your Doorstep. The Home Is Finished With 5 Bedrooms, 2 Full Baths, With A 4 pc Roughed In, In the Finished Lower Level. The Large Kitchen Living Combo Has A Walkout To A Spacious Deck With B/I Hot Tub Overlooking A Custom Pond And Your Very Own 50' Composite Dock With Finished Shore Wall, Hydro & Gazebo Which Can Easily Moor A 40' Boat. The Spacious Primary Bedroom Offers A Balcony Walkout Overlooking The Waterway. Full Finished Basement With Wet Bar And Theatre Style Projection Area. There Is A Walk In From The Insulated, Drywalled And Gas-Heated Shop Size Garage Featuring A Winch-Operated Staircase To A Spacious Storage Loft Above, Work Benches, Plenty Of Storage And A Large Stainless Steel Sink. The Drive Through Garage Makes For Easy Access To The Rear Yard For Your Toys And The Concrete Driveway Has Loads Of Parking For Weekend Visitors. And Let's Not Forget A Metal Roof Which Offers Years Of Worry-Free Living. Just Minutes To 404. (id:60626)
Keller Williams Realty Centres
910 Jasmine Ave
Saanich, British Columbia
OPEN HOUSE CANCELLED. Come see this charming character home, meticulously maintained and ready to move in! Nothing to do here but add your personal touches and make it your own. Plenty of recent upgrades, highlights include: triple pane windows throughout, multi-zone minisplit heat pump for high efficiency heating and cooling, new bathroom, cozy natural gas fireplace, metal roof and gutter system, and much more. This property boasts well-established gardens, turn-key veggie beds, and a massive entertainment-sized deck to enjoy the outdoor space. An almost 9000 sq.ft. lot and plenty of RV or boat parking! You will appreciate this strategic central location, an easy escape to your up-island adventures via #1 highway. All levels of school are close by, and the Victoria International Airport and BC Ferries are less than 30 minutes away. So much to love here, outstanding value, call now to view your next home. (id:60626)
Royal LePage Coast Capital - Oak Bay
Royal LePage Coast Capital - Chatterton
40 Battista Perri Drive
Markham, Ontario
NO POTL FEE!!! Welcome to this beautifully upgraded freehold traditional townhouse with both front and backyards, located in the top-ranked Bur Oak Secondary School zone. This 3-bedroom, 4-bathroom home offers exceptional value with no monthly maintenance costs. The elegant townhouse faces south in backyard ,and looks out to park .The thoughtfully designed layout features smooth ceilings on the main and second floors(2025) brand-new pot lights(2025), fresh paint throughout(2025) brand new dryer and washer(2025) and 9-feet ceilings on both the ground and second levels. Additional updates include premium engineered hardwood flooring(2025) and brand-new bathroom vanities(2025). The modern kitchen is equipped with granite countertops, central island and stainless steel appliances. A private garage and driveway provide parking for two cars. This home is just steps from banks, Shoppers Drug Mart, Home Depot, restaurants, supermarkets, and is within walking distance to Mount Joy GO Station, offering a perfect blend of style, convenience, and top-tier location. Hot Water Tank Owned. Must See!!! (id:60626)
Homelife New World Realty Inc.
132 Coulter Drive
Kawartha Lakes, Ontario
Welcome to 132 Coulter Drive, nestled in a mature subdivision and surrounded by nature, just north of Clarington. This charming 5 level back-split, is larger than it appears. Extensively renovated throughout with thoughtful custom finishes, including hardwood floors, built-ins and vanity all milled from reclaimed native lumber. This home would be the definition of turn-key if it didn't have a smart-lock (and other smart home fixtures including MyQ Garage Opener and Hue Smart Lighting) that provides you with worry free keyless access to your new home. One of the most unique features of this home is how seamlessly it blends indoor and outdoor living. Unless you are looking out your front windows at the treelined streets, every other room overlooks the generous backyard, large deck or patio and the forested acreage beyond. With every living space above grade and access to the outdoors from three separate floors, you're never more that a few steps from a view that reminds you why you wanted to move to Pontypool in the first place. Outside you will enjoy relaxing and entertaining on the large deck and patio, surrounded by lovingly planted native species and large vegetable garden. Just a 25 minute drive to Oshawa, Peterborough or Lindsay, and located in a quiet, safe, family-friendly neighbourhood where you can walk to the park, coffee shop, restaurant, convenience store, post office & LCBO, this home provides the perfect blend of small town living with a convenient commute. (id:60626)
Royal LePage Frank Real Estate
13 Skyland Drive
Hamilton, Ontario
Stunning fully renovated bungalow on a rare 60-ft lot in the sought-after Centremount neighbourhood, walking distance to the Mountain Brow. This 3 + 2 bed, 3 full bath home is loaded with premium upgrades: custom white oak kitchen with quartz waterfall island and gas stove, heated floors in all bathrooms, white oak staircase, wide plank hardwood on the main level, and premium vinyl plank in the basement. In-law suite with full kitchen, bathroom, second laundry, and separate entrance. Pot lights throughout, frameless glass showers, new windows and doors, new hot water tank (owned), all new appliances, quartz counters, new electrical, and electric fireplaces on both levels. Exterior upgrades include new posts, railings, and more. Lower level offers 2 beds, 2 full baths (including ensuite), walk-in closet for the primary bedroom, and a full kitchen. Walk to Bruce Park, Mountain Brow trails, and Concession Street shops and cafés. A rare blend of style, comfort, and quality. (id:60626)
RE/MAX Escarpment Realty Inc.
13 Skyland Drive
Hamilton, Ontario
Stunning fully renovated bungalow on a rare 60-ft lot in the sought-after Centremount neighbourhood, walking distance to the Mountain Brow. This 3 + 2 bed, 2 kitchen, 3 full bath home is loaded with premium upgrades: custom white oak kitchen with quartz waterfall island and gas stove, heated floors in all bathrooms, white oak staircase, wide plank hardwood on the main level, and premium vinyl plank in the basement. In-law suite with full kitchen, bathroom, second laundry, and separate entrance. Pot lights throughout, frameless glass showers, new windows and doors, new hot water tank (owned), all new appliances, quartz counters, new electrical, and electric fireplaces on both levels. Exterior upgrades include new posts, railings, and more. Lower level offers 2 beds, 2 full baths (including ensuite), walk-in closet for the primary bedroom, and a full kitchen. Walk to Bruce Park, Mountain Brow trails, and Concession Street shops and cafés. A rare blend of style, comfort, and quality — must be seen in person to truly appreciate (id:60626)
RE/MAX Escarpment Realty Inc.
2716 Palliser Drive Sw
Calgary, Alberta
Nestled on a quiet, tree-lined street in the heart of Oakridge, this stately two-storey home offers over 3,800 square feet of beautifully maintained living space, designed for both elegant entertaining and everyday family comfort. The spacious main level welcomes you with a bright foyer, a formal living room with oversized windows, and a grand dining area framed by a bay window, perfect for hosting memorable dinners. The beautiful kitchen features rich cabinetry, a central island, stainless steel appliances, and a charming breakfast nook overlooking the backyard. A warm and inviting family room with custom built-ins and a cozy fireplace leads to the expansive back deck. A stylish 2-piece powder room completes this level. Upstairs, you’ll find FIVE generously sized bedrooms, including a luxurious primary suite with a spa-like 5-piece ensuite with steam shower and a MASSIVE walk-in closet. A second bedroom offers its own private 3-piece ensuite, ideal for guests or older children, while another has access to a sunny balcony—perfect for your morning coffee. An additional 2 bedrooms and an additional full bath offer flexibility for a growing family. Easily turn one of the bedrooms into your home office as it offers plenty of room for all. The fully developed basement adds even more living space with a spacious recreation room, an additional sitting room, and abundant storage for all your needs. Whether it’s movie nights, a home gym, or play space, there’s room to customize to suit your lifestyle. Step outside to your private backyard oasis—lush, quiet, and perfect for summer BBQs or peaceful evenings on the large deck. Surrounded by mature trees, this outdoor space offers privacy, tranquility, and room to play or garden. Located in one of Calgary’s most established neighbourhoods, this elegant Oakridge home is close to, parks, shopping, South Glenmore Park and top-rated schools, including Louie Riel School that offers the GATE program. Don’t miss your chance to see th is one today. You won’t be disappointed. (id:60626)
RE/MAX Landan Real Estate
26 19704 55a Avenue
Langley, British Columbia
This well-maintained 4-bedroom townhome in the Ascent complex offers over 1,700 sq ft of stylish, functional living space. The entry-level includes a private bedroom with a full bathroom-perfect for guests or a home office. The main floor features two flexible living areas and a modern kitchen with navy cabinets, gold hardware, quartz counters, and a Whirlpool appliance package. Plush carpet and wide plank laminate flooring complete the look. Upstairs are three spacious bedrooms, including a primary suite with his and hers closets. Enjoy greenery views from the back deck, just five minutes from all Willowbrook amenities. MUST SEE! (id:60626)
Saba Realty Ltd.
72 Ryans Way
Hamilton, Ontario
Backing onto a tranquil ravine, this beautifully upgraded home is designed for both comfort and connection. Set on a quiet, family-friendly street in one of Waterdown's most desirable neighborhoods, this home features a spacious and functional layout with generously sized rooms and a seamless flow throughout. The impressively renovated kitchen (2022) offers stylish new countertops, a modern backsplash (2025), and upgraded flooring on the main level (2025), all contributing to a fresh and refined living experience. The living room showcases a custom-built entertainment wall (2019), blending design and practicality. The finished basement provides excellent versatility ideal for a media room, home gym, or office. Step outside to a peaceful backyard oasis that backs directly onto a ravine, with a gated access to nature. The backyard was thoughtfully enhanced with a new deck (2019), patio (2019), and BBQ island (2020). A charming pizza oven (2020) is included, adding to the homes entertainment appeal. Additional exterior upgrades include new roof shingles and matching front eavestroughs (2022), walkways on both sides of the house (2020), and a concrete side path (2021). Located just minutes from downtown Waterdown, top-rated schools, shops, and restaurants this is a rare opportunity to own a truly turnkey home in a prime setting. (id:60626)
Harvey Kalles Real Estate Ltd.
9834 Cathedral Drive
Silver Star, British Columbia
Terrific 3 bedroom, 3 bath 1/2 Duplex in The Ridge with ski in and ski-out access. Quality Dauncey built home but owner intercepted during construction and finished to a much higher quality than what you would usually find in similar homes. Terrific floorplan with 2 guest bedrooms, guest bath, laundry and a spacious front facing master bedroom and ensuite on the upper level. The main level features a large front deck with hot tub, Silver Queen and valley facing views, plus level walk out access to the rear yard and to the covered staircase to the rear skyway, and in between; a modern and stylish open kitchen, dining & living rooms all with front facing views plus a 3rd full bath, storage and spacious boot room at the rear. The lower level features a spacious foyer and an oversize single garage with lockable storage rooms. All the tile floors are heated, upgraded stainless appliances, solid surface quartz counters, custom kitchen / millwork, murphy beds & built in desk. Expect to be impressed. This home has never been rented, shows like new and NO GST. Note this home is a one unit of a 2 unit strata but acts like a 1/2 duplex with NO strata fees and owners look after their own interiors and share the snow removal and exterior items. No GST Like Goldilocks and the 3 ski homes, this one is just right, not too big, not too small, just right. Easy to view. Flexible possession. (id:60626)
RE/MAX Vernon
24 Alan Williams Trail
Uxbridge, Ontario
Welcome to 24 Alan Williams Trail in Uxbridge, a beautifully maintained 3+1 bedroom, 3 bathroom townhome offering modern comfort and style. Boasting a spacious open-concept layout with 9-foot ceilings, hardwood floors throughout, and upgraded motorized blinds. The ground level features a versatile den ideal for a home office or extra bedroom. The sunlit second floor includes a cozy living, dining, and family area with a walkout to the balcony. The sleek kitchen showcases stainless steel appliances, granite countertops, a centre island breakfast bar, and modern cabinetry. A laundry room adds convenience. The primary bedroom impresses with a walk-in closet, 5-piece ensuite with double sinks and a separate shower, and its own private balcony. Also highlighted on this upper level are two additional bedrooms, one with a walk-in closet and a shared 4 piece bathroom. Complete with a double car garage, this home sits on a quiet, family-friendly street close to schools, parks, shopping, dining and transit. **EXTRAS Listing contains virtually staged photos of 3 bedrooms** (id:60626)
Sutton Group-Admiral Realty Inc.
10 5380 Smith Drive
Richmond, British Columbia
Bridgeview Court, a stunning 2,000sqft duplex-style townhouse that blends modern luxury & functional design. This home boasts air conditioning, elegant granite countertops, premium stainless steel appliances, and sleek laminate flooring. The expansive living room offers soaring ceilings and a cozy gas fireplace, mirrored by an additional fireplace in the family room. The open kitchen, with a bright nook, is perfect for casual dining. The lower level features a fully finished den with backyard access, abundant storage, and a spacious double side-by-side garage. Situated next to Hamilton Elementary, the community center, parks, shopping, and dining. Recent years strata upgrades add further value to this exceptional property. Open house on Sunday Jan 26 from 2pm to 4pm. (id:60626)
Grand Central Realty
62 Greenfield Wd
Fort Saskatchewan, Alberta
TRIPLE GARAGE-BUNGALOW on 1/3 ACRE LOT! Welcome to this immaculate 1757 sq ft bungalow in sought-after Southfort Estates! Situated on a fully landscaped 1/3-acre lot, this home blends comfort and elegance with vaulted ceilings, hardwood floors, and two cozy gas fireplaces. Natural light fills the open-concept layout, leading to a chef-inspired kitchen with NEW black stainless steel appliances with smart hub fridge, stylish cabinetry, and generous counter space. The dining area opens to the Backyard Oasis including a Fire Pit, Shed that can fit a car, & composite deck—ideal for entertaining and soaking up the sun's rays. The luxurious primary suite features vaulted ceilings, a walk-in closet, and a spa-like ensuite. The basement is partially finished with a spacious rec room, additional bedroom, and full bath—offering flexible living space & tonnes of storage. Not to be missed - Main floor den, remote window shutter, tile accents, central vac. garage with Radiant Heating. Flexible possession. A true gem! (id:60626)
Maxwell Devonshire Realty
205 Creekstone Hill Sw
Calgary, Alberta
**BUILDER OFFERING $5000 WINDOW COVERING ALLOWANCE & FULL LANDSCAPING W/ 4 ASPEN TREES IN BACKYARD** Tucked into a quiet estate enclave, this new home by Crystal Creek Homes showcases durable Hardie Board siding in a prime location just steps from the ravine. Inside, hardwood floors flow through the bright, open main floor, highlighted by designer fixtures and upgrades. The front office is perfect for remote work or study. The spacious kitchen features tall upgraded cabinetry, quartz countertops, a custom hood fan, and a premium appliance package including a gas range. A convenient butler’s walkthrough pantry offers extra storage and workspace. The great room centers on a cozy gas fireplace, while the dining area opens to a large deck - the perfect spot to enjoy a quiet sunrise with your morning coffee. Upstairs, the generous master suite features a spa-like 5-piece ensuite and a large walk-in closet. A central bonus room with tray ceiling, two additional bedrooms, a full bath, and an upper-floor laundry room complete the upper level. Modern comforts include central A/C, tankless hot water heater, Ecobee WiFi thermostat, an oversized garage with extra depth, and 9-foot basement ceilings ready for your future development. Located in Calgary’s best-kept secret — Hudson in Pine Creek — this new Crystal Creek home offers a quiet lifestyle just steps from the ravine. Discover the quiet charm of this estate enclave - schedule your showing today! (id:60626)
Real Broker
2531 Campbell River Rd
Campbell River, British Columbia
Here's a rare offering that hasn't been offered for sale for over 32 years and now is your chance! The 1.19 acre property has a parklike setting with plenty of trees and natural vegetation to ensure generations of enjoyment including land up the treed bank to an upper level. The home is set back from the road with an easy access circular driveway for getting boat or RV into the side and the huge (24x40) covered rear yard metal carport for oversized units. Pride of ownership is evident with this renovated (new heating system 2023, new windows approx 2017) rancher with over 1,830 sq ft with 3 bedrooms, 2 bathrooms a living room, family room plus a huge den that is insulated and was used as a music room and ideal kids room. The den and the remaining storage area was a double garage and could be converted back if desired. Across the street is the heritage Campbell River with excellent seasonal fishing and infamous trail system along both sides of the river and up to gorgeous Elk Falls. (id:60626)
Royal LePage Advance Realty
100 15268 28 Avenue
Surrey, British Columbia
WELCOME HOME to South Surrey's most prestigious address. This beautiful 4 bedroom, 4 bathroom 'Old School' townhouse unit by Dawson Sawyer is ready for its new owners. Corner unit allows more natural light. Double car garage (tons of storage space built in), gas stove, updated appliance package (Kitchen Aid), black hardware update in the kitchen, inbuilt electric fireplace, upgraded light fixtures in all bathrooms and both living areas, custom bar & much more. Prime location with direct access to bus stop (Bridgeport Stn, King George Stn, Surrey Central Stn, Guilford Mall, White Rock Centre), great public and private schools, shops, restaurants and more. Don't miss out on this beauty. (id:60626)
Ypa Your Property Agent
116 Redkey Drive
Markham, Ontario
Welcome to this beautiful townhouse in the highly sought-after McCowan & 14th area. With over$60K invested in New upgrades, this home radiates a showcase property's refined charm and quality. The brand-new kitchen boasts stainless steel appliances, a spacious center island, stunning backsplash, and counter-tops. fully renovated bathrooms. The open-concept main floor is flooded with natural light from over sized windows. The master suite is a true retreat, offering a 4-piece ensuite and a large 2 closets with organizers. while the finished basement features a huge recreation room, a3-piece full bathroom, an eat-in kitchen with a bedroom. Ideal for large families or shared living, the basement has amazing rental potential. Recent updates include new windows. The backyard large patio deck and Very deep lot for playing or gardening. Located in the prestigious Randall PS (School Bus Service Zone) FMM high school zone w/ IB programs and close to highways 404 and 407, transit. (id:60626)
Century 21 King's Quay Real Estate Inc.
2388 Alder Street
Vancouver, British Columbia
Beautiful 2 bed/2 bath + DEN, GARDEN SUITE townhome in FAIRVIEW SLOPES! This SINGLE LEVEL home is extremely well laid out & punches well above it´s weight class when it comes to the interior square footage. The main living space features recently updated HARDWOOD FLOORING, a cozy GAS FIREPLACE, a kitchen with a BREAKFAST BAR, a very FUNCTIONAL DEN that makes for a perfect HOME OFFICE, & a spacious and FULLY FENCED outdoor PATIO, perfect for garden lovers & gatherings with family & friends. The two generously sized bedrooms are strategically located on OPPOSITE SIDES of the home for OPTIMUM PRIVACY. Minutes walk to GRANVILLE ISLAND & the FALSE CREEK SEAWALL, CHARLESON DOG PARK, VGH, & the future home of the South Granville SKYTRAIN Station. Comes with 2 PARKING and 2 LOCKERS!!! PETS okay! (id:60626)
RE/MAX Select Realty
86 Sydie Lane
New Tecumseth, Ontario
Very well kept semi with finished basement. This Home Has Everything You Have Been Looking For! The Main Floor Features A Great Open Concept Layout That Includes A Spacious Main Entrance, Living Room, Family Room, Kitchen, Powder Room & Garage Access. The Second Level Features An Amazing Primary Bedroom That Has A Huge Ensuite Bath W Soaker Tub & Separate Shower, Two Over-Sized Secondary Bedrooms + A Large 4-Piece Bathroom. The Basement Is Fully Finished W A Separate Walk-Up Entrance & Features A Wet Bar, Large Rec Room, 4th Bedroom/Office, Full Bathroom & Laundry Room. Separate Entrance done by the builder. Large basement windows. A Definite Must See! Carpet free home close to all amenities. (id:60626)
Century 21 Legacy Ltd.
27 12830 62 Avenue
Surrey, British Columbia
HOT DEAL! NO GST APPLICABLE ON THIS CORNER UNIT. City Value is $1,049,000. This 4 Bedrooms and 4 Bathrooms, side by side garage, Nora is a collection of 42 townhomes ideally located in the Panorama neighborhood of Surrey, just minutes away from major commuter routes as Highways 10, 91, 99 and King George connecting you to the greatest amenities of Surrey and the Lower Mainland. Conveniently placed within walking distance to schools, parks and recreation for the whole family, and only a short drive up the road to a plentiful of shops, restaurants and all life's essentials. By appointment only. Easy to show. (id:60626)
Royal LePage Global Force Realty
111 Sage Meadows View Nw
Calgary, Alberta
SHOW HOME now available - The Grove at Sage Meadows. This villa is part of an exclusive collection of just 27 homes nestled along the tranquil WEST NOSE CREEK. Combining natural beauty with everyday convenience, The Grove offers immediate access to Stoney Trail and nearby amenities. This show home includes a FINISHED DOUBLE GARAGE, CENTRAL AIR CONDITIONING, CUSTOM WINDOW COVERINGS, a HERRINGBONE TILE BACKSPLASH, and a WOOD MANTLE above the fireplace. Built by Lupi Luxury Homes, this home features luxury vinyl plank flooring, quartz countertops, sleek Zonavita cabinetry, whirlpool stainless steel appliances, designer lighting, custom closet systems, triple-pane windows, and a high-efficiency furnace. The 1,212 SQ. FT. main level offers a well-planned layout with a generous kitchen island with seating for four, an open dining area, a bright great room, and a private primary suite with a double vanity ensuite and walk-in closet. The 995 SQ. FT. WALK-OUT BASEMENT includes two bedrooms, a full bathroom, and a flexible recreation space that opens onto a covered patio. Please note: all RMS measurements are based on builder blueprints. Furniture is not included in the list price but may be purchased at an additional cost. (id:60626)
Royal LePage Benchmark
9169 Shaughnessy Street
Vancouver, British Columbia
SHAUGHNESSY BUSINESS PARK. 1220 ft lower level. (footprint lower level) industrial strata warehouse/office unit (plus mezzanine) with SIDEWALK FRONTAGE and GRADE LEVEL loading at the rear, plus a man-door. The unit is a 1/2 block from a park and walkway along the Fraser River and 3 km to the Vancouver Int'l Airport. With quick accessibility to Hwy 99, Marine Drive and Oak St. M2 Zoning (attached) lot's of potential and uses here, whether it be Retail, Manufacturing or other Services like laundry, Animal services, catering.... (id:60626)
Homelife Benchmark Titus Realty
208 Crystal Bay Drive
Amherstburg, Ontario
Stunning 2-storey semi-detached waterfront home on scenic Boblo Island! This spacious 2+3 bedroom, 3.5 bath beauty features a modern kitchen with granite countertops and island, sunken living room with fireplace, and two upper-level bedrooms each with ensuite baths. The fully finished basement includes 3 bedrooms, a full bath, and rough-in for a wet bar-perfect for guests or extended family. Enjoy the curb appeal of stone exterior accents, a covered porch, and an attached 2-car garage with epoxy floor. Includes fire protection sprinkler system for added safety. Enjoy the amazing sunsets and peaceful setting! $5,000 annual ferry fee, 180.00 annually for BBHOA fee. (id:60626)
RE/MAX Capital Diamond Realty
1323 Chee Chee Landing
Milton, Ontario
Beautifully upgraded, park-facing 2-Storey townhouse on a deep lot with no sidewalk offering extra parking and great curb appeal! Open-concept layout with 9' ceilings, hardwood floors, upgraded tiles, and a hardwood staircase. Modern kitchen features quartz countertops, breakfast bar, and stylish backsplash. Bright Great Room with walk-out to backyard. Large foyer with garage entry and direct backyard access from the garage. Spacious primary bedroom with 4-pc ensuite and walk-in closet. Builder-finished basement provides additional living space ideal as a family room, office, or recreation area. Located in a sought-after neighborhood close to schools, shopping, highways, public transit, parks, and more. A perfect blend of style, space, and convenience move in and enjoy! (id:60626)
Right At Home Realty

