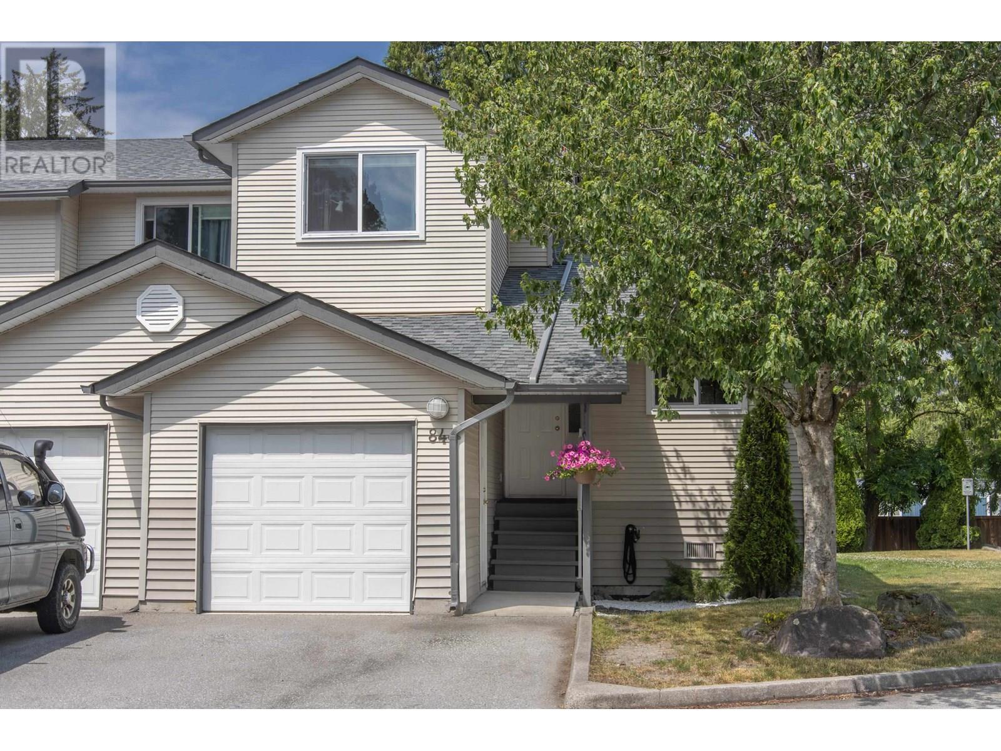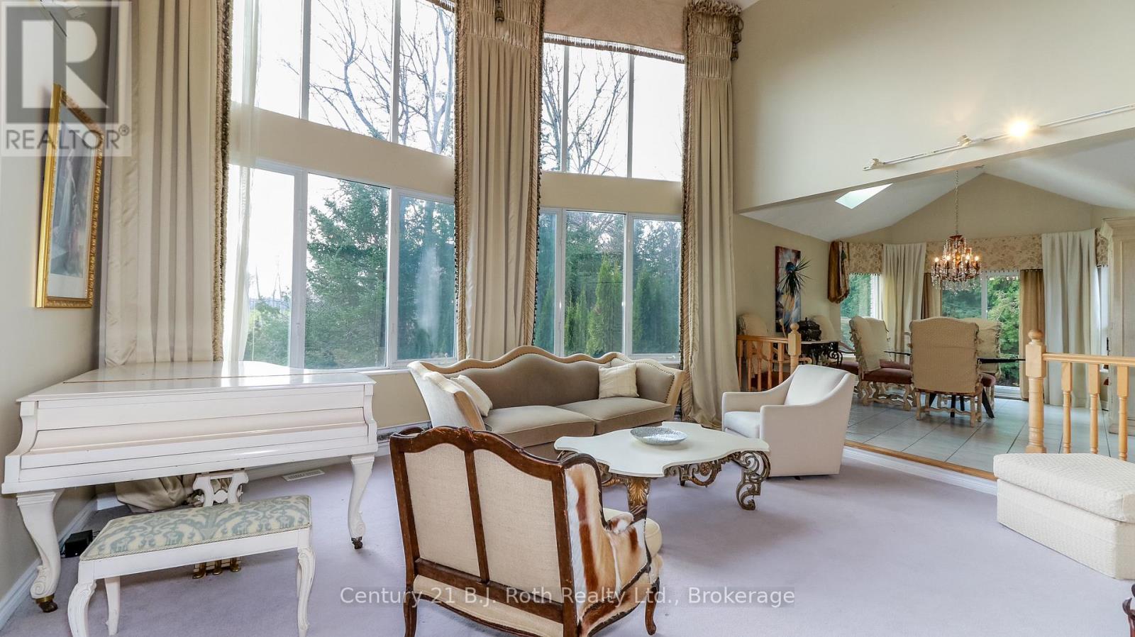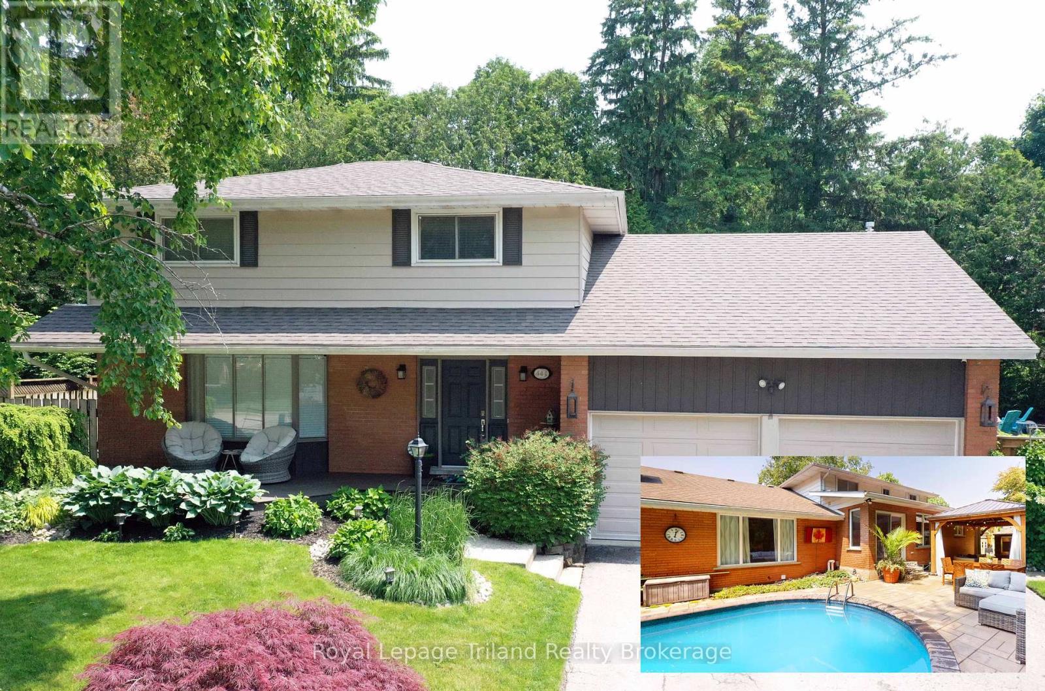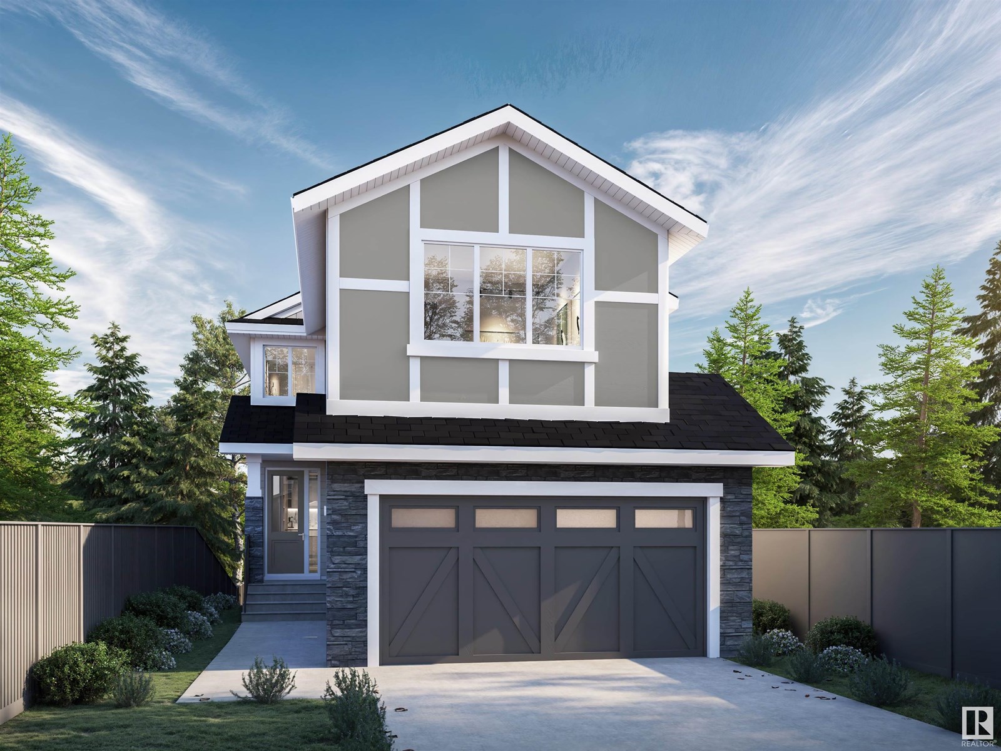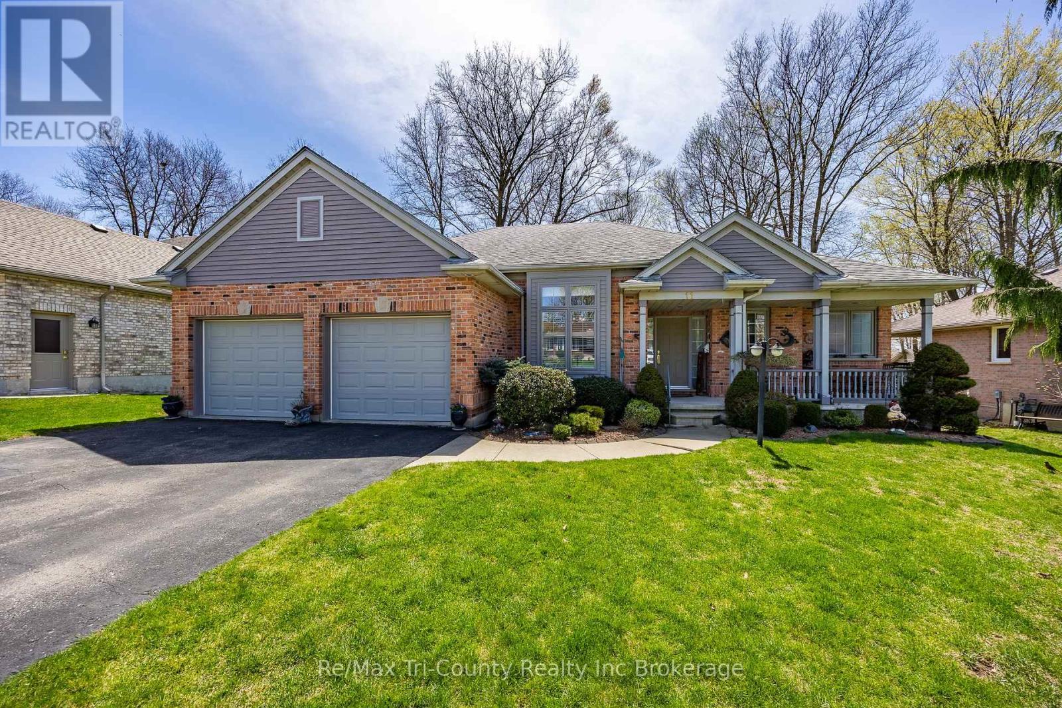Th 108 - 3 Rosewater Street
Richmond Hill, Ontario
Gorgeous Condo Town-House in Richmond Hills Prestigious Neighborhood. Modern finishes, open - concept layout, and move- In ready. Don't miss this gem! With Tons of Natural Lights, Pet friendly, This Bright and Spacious Unit Features 3 Bedrooms Plus Den And 3 full Baths. Parking And Locker Included with Easy Access. Located Close To Schools, Parks, Langstaff GO Station, Public Transit, Highway 407/404, Grocery Stores, Mall, Restaurants, And Many More Amenities. (id:60626)
Century 21 Percy Fulton Ltd.
10 16760 61st Avenue
Surrey, British Columbia
Nestled in the heart of Cloverdale, Harvest Landing offers executive-style living. This stunning 3-bed, 3.5-bath townhome boasts elegant upgrades, including rich hardwood flooring & a modernized kitchen with granite counter-tops, stainless steel appliances, & a built-in pantry. The open-concept family & kitchen area flows seamlessly to a private, fully fenced backyard-perfect for entertaining. The luxurious primary suite features a walk-in closet with California cabinets & a designer ensuite with separate deep soaker tub & double sinks. The ground level offers a spacious rec room with its own full bath. 2 car Double wide garage great for storage. Pets welcome.Steps to schools, parks, shopping, & dining! (id:60626)
Macdonald Realty (Surrey/152)
84 39920 Government Road
Squamish, British Columbia
Welcome to this very neat, and nicely updated end unit home in the popular Shannon Estates. The home offers a great floorplan layout with 3 very generous sized bedrooms, the primary bedroom being on the main floor along with a cheater ensuite. Some of the recent upgrades include the tasteful kitchen with quartz/ waterfall countertops, upgraded stainless steel appliances and thoughtful herringbone design flooring. Walk out to the private deck or many trails close by. There's also plenty of storage with the mezzanine in the garage and higher than average ceilings to store those paddelboards! Book your private showing today to see your new home, in this well managed complex! (id:60626)
Macdonald Realty
15411 Russell Avenue
White Rock, British Columbia
Welcome to The Courtyards, a beautifully maintained gated community in the heart of White Rock. This 3-bed, 3-bath end-unit townhome features a bright white kitchen with quartz counters and a window over the sink, flowing into the dining area and out to a private patio. The cozy family room includes a gas fireplace and sliding glass doors to a landscaped yard, perfect for morning coffee or evening BBQs. Downstairs, the media room is customized as a vibrant Tiki bar or can double as a 4th bedroom. Enjoy a private front entrance off Russell Ave and a full-sized double garage on the gated side. Walk to shops, restaurants, transit, and medical services. Pet friendly: 2 dogs or 2 cats. Home is where your Storey begins! (id:60626)
RE/MAX Treeland Realty
2004 565 Smithe Street
Vancouver, British Columbia
Motivated Seller. Discover luxury "PRIVATE COLLECTION" at Vita at Symphony Place, a 2-bed + den NW-facing corner suite in Downtown Vancouver´s arts district. Enjoy stunning city & mountain views through floor-to-ceiling windows. The spacious primary bedroom features an elegant ensuite. The open kitchen boasts S/S Kindred sink, AEG oven & cooktop, Liebherr refrigerator, Fisher Paykel dishwasher, Caesarstone counters & wood veneer cabinets. A 64 sqft balcony lets you enjoy the city's mountain view. Amenities: concierge, gym, hot tub, lounge, kids´ play area. Walk to SkyTrain, Robson St, Yaletown & parks. Includes 1 parking & 1 locker. Built by Solterra, designed by Merrick Architecture. Ideal urban living! Contact for details. (id:60626)
1ne Collective Realty Inc.
32173 Buffalo Drive
Mission, British Columbia
Bright, Family-Friendly Home wt Mortgage Helper & Mt Baker View. Welcome to this beautifully maintained home nestled in a quiet neighborhood featuring laminate & tile flooring throughout, a spacious upper-level living/dining area wt gas fireplace & a sun-filled deck that opens to an XL fully fenced backyard. Backing onto private green space its perfect for kids, pets, BBQ's and outdoor peaceful living. The one-bedrm walk-out suite ideal for extended family or mortgage helper, complete with modern kitchen, new laminate flooring & baseboards, gas fireplace, separate laundry/storage, & private entrance. Upgrades include; ductless air cond, hi-efficiency heat pump, 200 amp service, furnace wt UV light filtration and vinyl windows. Bonuses: RV parking and close to shopping, schools & transit. (id:60626)
Saba Realty Ltd.
20 Grant Avenue E
Tiny, Ontario
Very Nice Vacation Home! Imagine Your-Self as an Owner of this Beautiful Custom Built, Exclusive Design. Open Above Spacious Family Room Concept. Year Round Living. Entertain with a Family and Friends. View from your windows. Thermo Heating, South Side. Located close to the Shores of Georgian Bay, Woodland Beaches. New Roof with Skylight. New Composite Deck with Gazebo. 5 Bedrooms, 3 Washrooms 2900 sq.ft of Living Space. In-Law Suite. Oversized Double car garage with shelving at the back. Plenty of space for perennials around the property. One of a Kind Architectural Gem. Must See! (id:60626)
Century 21 B.j. Roth Realty Ltd.
1109 - 18 Merton Street
Toronto, Ontario
Architect-Recognized 2-Storey Penthouse at Radius Lofts with Panoramic Terrace in Prime Midtown Davisville. Welcome to the coveted Radius Lofts, home to one of the buildings most exceptional residences. This 2-storey corner penthouse was personally recognized by the original architect as the top unit in the building, celebrated for its spacious layout, natural light, and standout design.Offering over 484 sq. ft. of private outdoor space, this rare penthouse features a stunning wraparound terrace with sweeping southwest views perfect for entertaining or quiet sunset evenings. Two additional balconies off the dining room and primary bedroom create seamless indoor-outdoor living. Inside, the open-concept layout blends form and function with a modern kitchen (granite counters, brand-new stainless steel appliances), generous living and dining areas, and 3 stylish bathrooms offering ultimate flexibility and comfort. The layout is perfect for hosting, working from home, or simply enjoying elevated city living.Additional features include: Davisville Station, Beltline Trail & David Balfour Park steps away Located in one of Toronto's top school districts Walk Score of 97 shops, cafes, and transit at your doorstep This is more than a condo it's a one-of-a-kind urban retreat, combining architectural distinction with unbeatable location. Offers welcome anytime.(Rooms virtually staged.) (id:60626)
Harvey Kalles Real Estate Ltd.
444 Lee Avenue
Woodstock, Ontario
Soak up summer fun & sunshine in your own private oasis! Welcome to tree-lined Lee Avenue, where this 2,500 sq.ft., 4-bedroom, 4-bathroom home with a double car garage offers the perfect blend of comfort and outdoor enjoyment. The fully fenced, private backyard is designed for unforgettable gatherings with family and friends, featuring a heated inground pool with trendy wooden cabana, a built-in outdoor gas fireplace, textured stone patio, and still plenty of green space for kids and pets to run free. For bigger adventures, Roth Park and scenic conservation trails are just steps away at the end of the road. Inside, the main floor features two inviting living areas, including a cozy family room with a gas fireplace overlooking the stunning backyard. The spacious dining room comfortably seats twelve, while terrace doors off the kitchen lead directly to the pool and patio for seamless indoor-outdoor living. The kitchen offers a panoramic view of the backyard, keeping you connected to all the action. Second living room on the main floor provides the ideal space for hobbies and hosting extra family. Upstairs, youll find four good-sized bedrooms, including a generous primary suite complete with a walk-in shower ensuite.The fully finished basement adds even more living space with a large family room, a cozy den, a fourth bathroom, and abundant storage throughout. Stop by and explore this welcoming neighbourhood, just moments from parks, conservation trails, and with convenient access to KW-Cambridge & London. Come see this showstopper for yourself! (id:60626)
Royal LePage Triland Realty Brokerage
15 Coldwater Road
Severn, Ontario
Excellent 7-unit mixed-use investment in the heart of Coldwater, Ontario. The property comprises 4 residential units, primarily two-bedrooms and 3 established commercial tenants, offering strong in-place income with minimal vacancy history. Currently generating a 5.75% cap rate with significant rental upside over 50% and priced at just $134,000 per unit. Tenants pay hydro, and all units are heated with electric baseboard systems, keeping owner expenses low. The building is in good structural condition with some recent capital upgrades completed.This asset is part of a larger portfolio offering, with 29 additional residential and commercial units all located on the same block. Ideal for investors seeking scale, upside, and long-term stability in a growing town. (id:60626)
Exp Realty
3290 Chernowski Way Sw Sw
Edmonton, Alberta
Welcome to the FLORENCE II Detached Single family house 2382 sq ft features 3 MASTER BEDROOMS & TOTAL 5 BEDROOMS 4 FULL BATHROOMS.FULLY LOADED WITH PLATINUM FINISHES SITTING ON A RAVINE BACKING REGULAR LOT for extra privacy built by the custom builder Happy Planet Homes located in the vibrant community of Krupa Chappelle . Upon entrance you will find a MAIN FLOOR BEDROOM,FULL BATH ON THE MAIN FLOOR Huge OPEN TO BELOW living room, CUSTOM FIREPLACE FEATURE WALL and a DINING NOOK. Custom-designed Kitchen for Built -in Microwave and Oven and a SPICE KITCHEN. Upstairs you'll find a HUGE BONUS ROOM across living room opens up the entire area. The MASTER BEDROOs showcases a lavish ensuite comprising a stand-up shower with niche, soaker tub and a huge walk-in closet. 2nd master bedroom with 3-piece ensuite and third master bedroom with an attached bath can be used as a common bath along 4th bedroom and laundry room finishes the Upper Floor. **PLEASE NOTE** Pictures from different layout, similar spec. (id:60626)
RE/MAX Excellence
11 Woodside Drive
Tillsonburg, Ontario
Welcome to Woodland Estates. Upon entering this home, you are welcomed by high ceilings, crown molding, and open concept living. The great room and kitchen provide loads of natural light and a stunning view of the treed backyard. The dining room has plenty of room for large gatherings and also has a butler nook for easy entertaining. This 3+1 bedroom home was designed with an incredible layout for privacy. The family/guest bedrooms are set apart from the primary suite! Lets not forget the ideal basement! Its a walkout! This could allow for independent living capabilities with a separate entrance. Or a very large entertainment area with a amazing amount of natural light. Also found in the basement is a workshop, a large storage room and the powder room has the capability to be changed into a full bathroom with a shower. This home really does have something in mind for everyone. (id:60626)
RE/MAX Tri-County Realty Inc Brokerage



