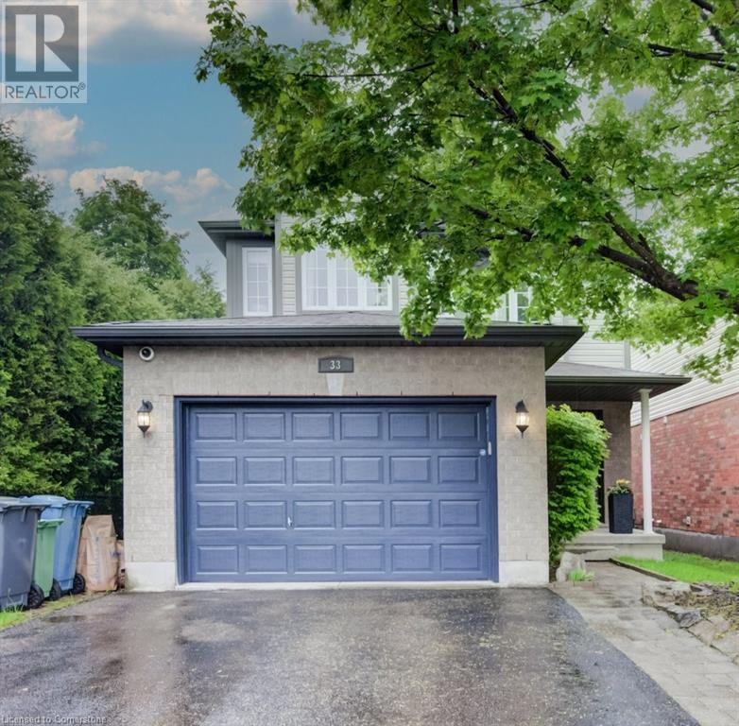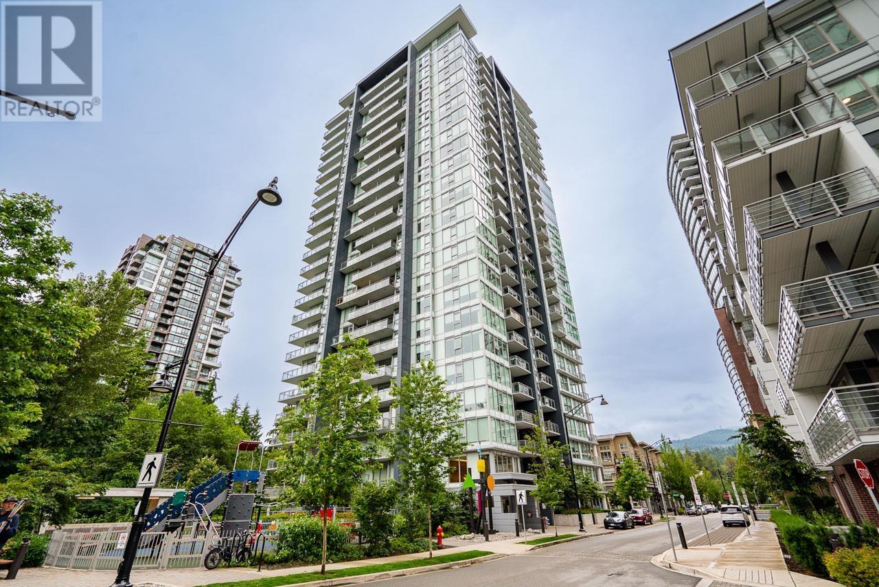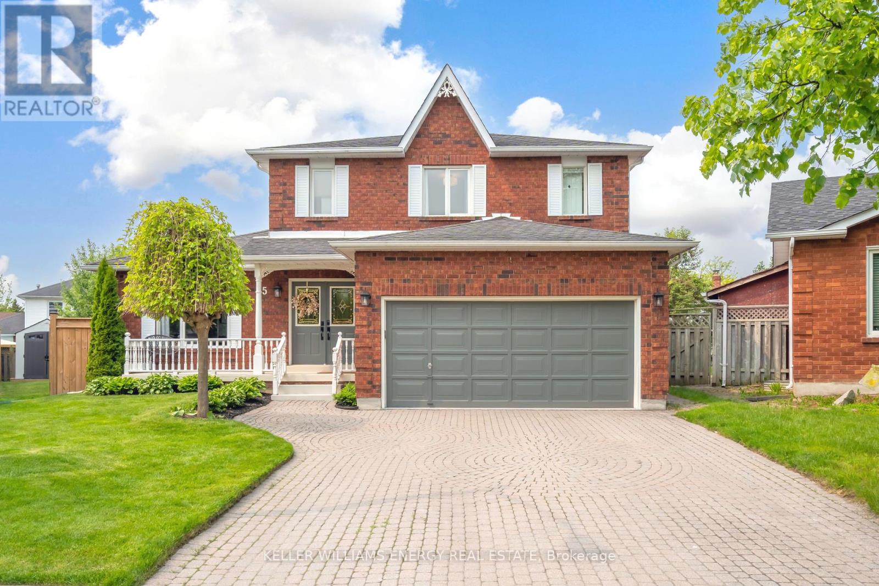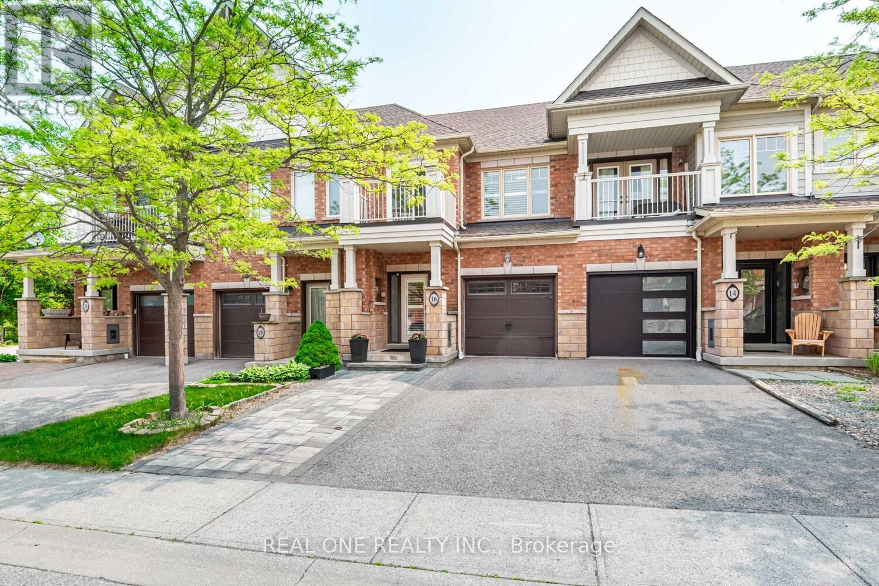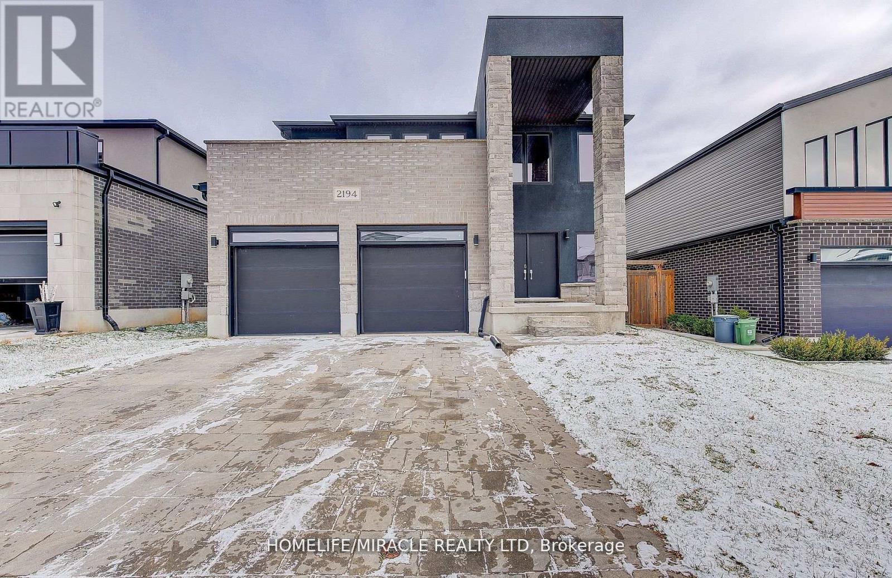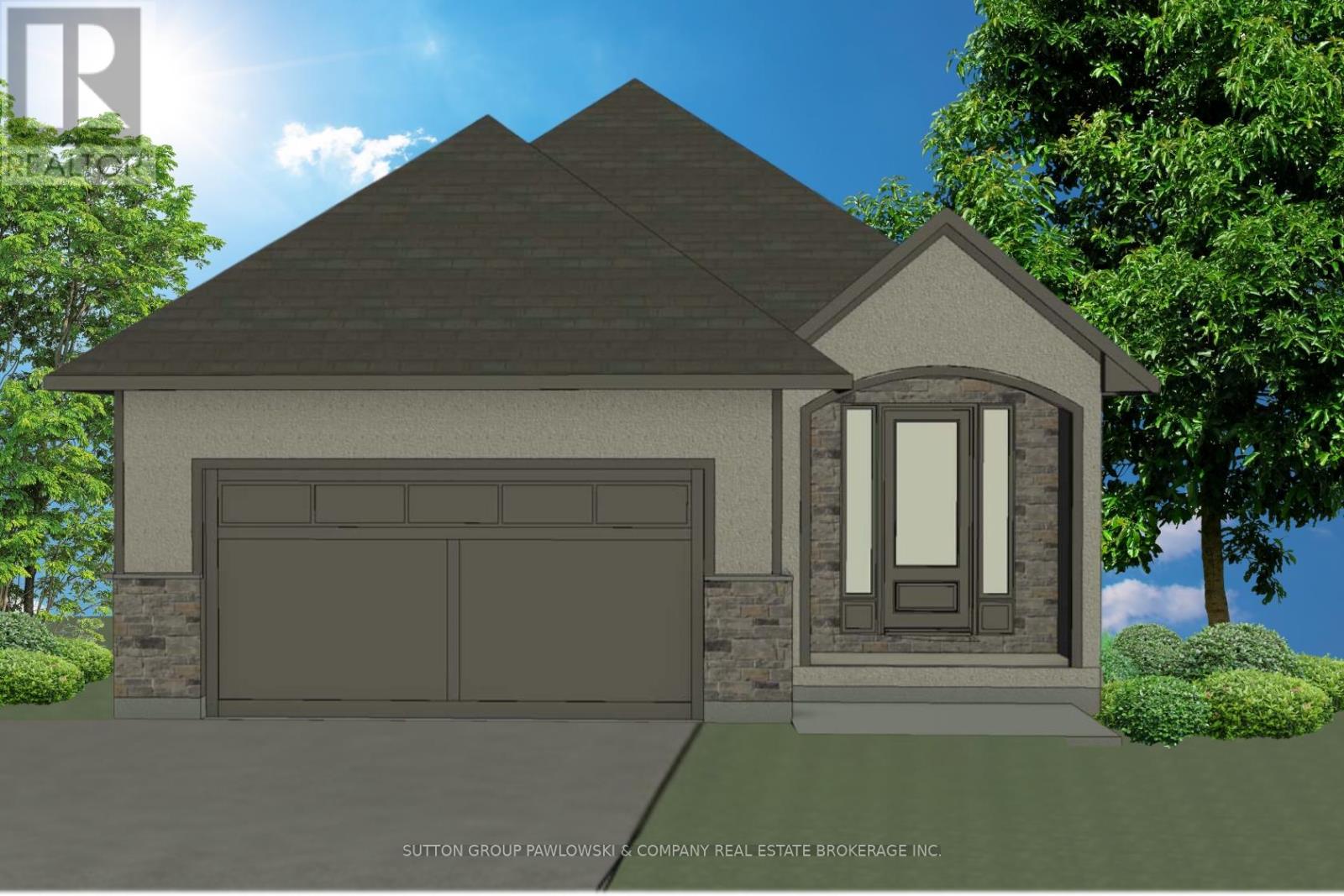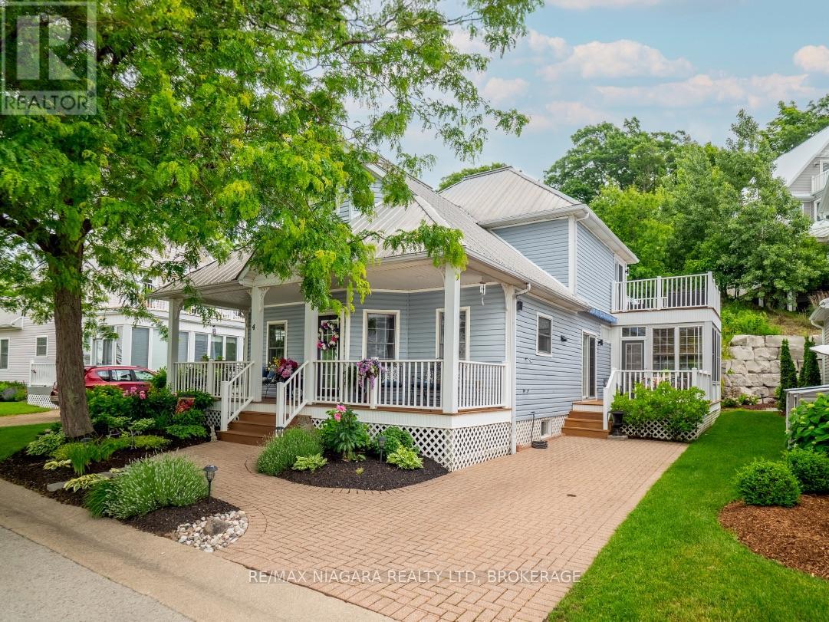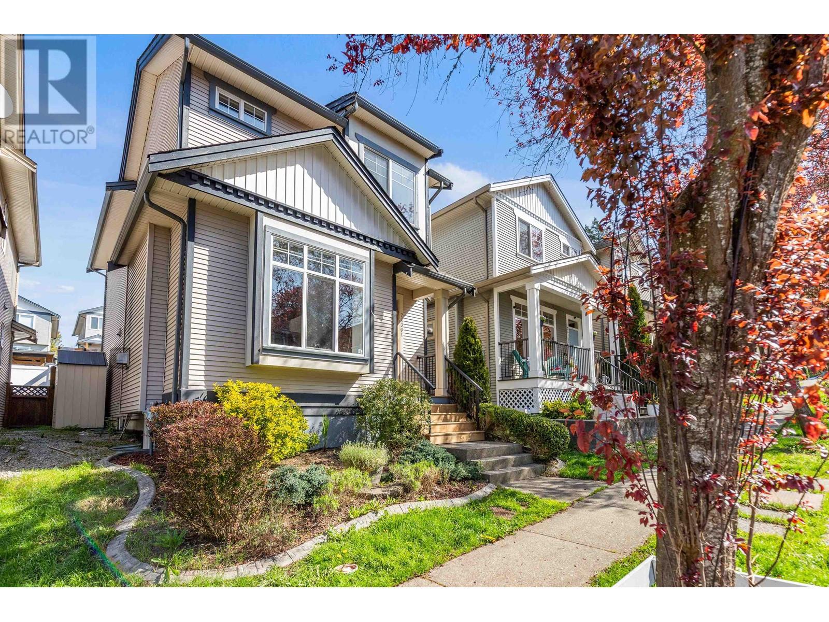33 Henderson Drive
Guelph, Ontario
Welcome to your newly renovated home in a wonderful family neighbourhood! Simply move in and start enjoying this stunning 3-bedroom residence, featuring all-new flooring throughout and a brand-new kitchen with ample storage and generous counter space. The open-concept main floor boasts a spacious living room with a beautifully updated fireplace, perfect for cozy nights in. Upstairs, you'll find an oversized primary suite with a private ensuite, along with two additional spacious bedrooms and the convenience of a second-floor laundry room. All bathrooms have been fully renovated with modern finishes, adding to the home’s luxurious feel. The unspoiled basement offers endless possibilities for customization. Step outside to a fully fenced backyard with a charming composite deck—ideal for outdoor gatherings. This is the one you've been waiting for! (id:60626)
Chestnut Park Realty Southwestern Ontario Limited
Chestnut Park Realty Southwestern Ontario Ltd.
20-28 Carraway Crescent
South Dundas, Ontario
RESIDENTIAL 5-PLEX with below market rents creating lots of potential upside for the patient investor. Each of the 5 townhomes have a separate PIN identifications (see Document section) with the required R-Plan legal survey, but the Estate's listing condition(s) state that the property will only be sold as a block of 5-three bedroom residential units; the buyer/investor must assume all tenants; the Estate will not serve any Notices on behalf of a buyer under any circumstance under RTA; once the potential buyer has reviewed the I/E statement provided by the Estate it will be possible to inspect just one of the townhomes (all units have same typical layouts); and finally once a conditional offer is accepted by the Estate all units will be made available for inspection provided the RTA guidelines are respected for additional showings. The estimated net cash flow for the 5 units before any debt service or depreciation in 2024 is estimated to be approximately $20,700 based on current rents and expenses (see your agent for further details). Seller requires "As Is" SPIS signed & submitted with all offer(s) and requires 3 full business days irrevocable to review any/all offer(s). (id:60626)
Cameron Real Estate Brokerage
901 305 Morrissey Road
Port Moody, British Columbia
Welcome to resort-style living in the heart of Suter Brook Village! This beautifully appointed 2-bedroom home offers 925 square ft of open-concept design with soaring ceilings, air conditioning, and floor-to-ceiling windows. Enjoy a sleek kitchen with stone counters and premium appliances, plus a private balcony with mountain views. Unmatched amenities include concierge, fitness centre, pool, hot tub, sauna, kids' room, guest suites, and more-over 40,000 square ft of indoor/outdoor space. Steps to SkyTrain, groceries, cafés, trails & the oceanfront. Live elevated in Port Moody´s most sought-after address! (id:60626)
RE/MAX Crest Realty
404 - 53 Colgate Avenue
Toronto, Ontario
Designer Penthouse Loft. This stunning 2 bed, 2 bath penthouse blends industrial edge with modern elegance. Soaring 10-ft ceilings, oversized windows, and wide-open city views create a dramatic sense of space and light. The open-concept loft layout is anchored by a sleek, contemporary kitchen featuring stainless steel appliances and clean, minimalist finishes. Tucked inside an exclusive boutique building, this unit offers rare privacy and a distinctly upscale vibe. Every detail feels curated from the airy layout to the modern fixtures making it the perfect backdrop for stylish urban living. Set in one of the city's most dynamic and creative neighborhoods, you'll be steps from top cafés, design shops, and culture. Professional, family and PET friendly building. This is not your average condo this is your statement piece (id:60626)
Downtown Real Estate Corp.
55 Strathmanor Drive
Clarington, Ontario
Welcome To This Beautiful Home, Tucked Away On A Quiet Court In One Of Bowmanville's Most Sought-After Family-Friendly Neighbourhoods. This Beautifully Updated 4 Bedroom Home Sits On A Spacious Pie-Shaped Lot, Offering Exceptional Indoor Comfort And Outdoor Living. With Endless Upgrades Throughout, This Home Blends Modern Style With Everyday Functionality - Perfect For Families And Entertainers Alike. Step Inside To A Bright, Open Main Floor Featuring A Renovated Eat-In Kitchen With A Centre Island, Sleek Pot Lights, Upgraded Stainless Steel Appliances, And Extended Pantry Cabinetry For Added Storage. The Combined Living And Dining Area Provides Ample Space For Entertaining, While The Cozy Family Room Showcases A Custom Shiplap Fireplace Feature Wall - Perfect For Relaxed Evenings. Luxury Vinyl Flooring Runs Throughout, Complemented By Fresh Paint, Modern Light Fixtures, All-New Trim, And A Beautifully Updated Powder Room (2024). Upstairs, The Primary Suite Boasts A Newly Re-modeled 4-Piece Ensuite (2024), A Walk-In Closet, And An Additional Double Closet. Three More Bedrooms, Each With Double Closets, Share A Newly Updated Guest Bathroom (2025).The Finished Basement Offers Even More Space To Enjoy - Ideal For A Home Theatre, Games Area, Or Family Lounge. Outside, The Large, Fully Fenced Pie-Shaped Backyard Features A Two-Level Deck, Lush Lawn Space, And Professionally Landscaped Gardens - An Inviting Retreat For Summer BBQs Or Peaceful Mornings. Additional Upgrades Include A New A/C Unit (2024), New Stair Carpet (2024), Re-modeled Main Floor Powder Room (2024), New Shed (2023), And Fenced Side Yard (2023). No Detail Has Been Overlooked! Conveniently Located Close To Schools, Parks, Shopping, Transit, The 401, And All Major Amenities, This Move-In-Ready Home Checks Every Box. Don't Miss This Opportunity! *See Attached Feature Sheet For All Upgrades & Features* (id:60626)
Keller Williams Energy Real Estate
117 Rosehill Boulevard
Oshawa, Ontario
Professionally Designed, Custom Built DUPLEX on a quiet street in the heart of Oshawa. Triple A Tenants. Spotless, low maintenance, turn-key income property w/ high end features throughout. 2 sun filled, 2 bdrm self contained apartments. Separately metered w/ individual furnaces and HWT’s. Each unit features: Separate Ensuite Laundry, open concept kitchens & main living space, 2 large Bdrms, full 4-pc baths, parking, walk-out outdoor space, & plenty of storage. Specifically located in Oshawa’s McLaughlin community, walk to: Oshawa Town Centre, Transit, Schools, Shopping, Restaurants & so much more! LEGAL DUPLEX - Unit 1: 1152.17 Sqft. Unit 2: 1134.29 Sqft. AAA Tenants looking to stay. (id:60626)
RE/MAX West Realty Inc.
16 Bearings Avenue
Whitchurch-Stouffville, Ontario
5 Reason why buy 16 Bearings Ave in Stoufvillle: 1. Sunlit & Stylish Freehold Townhome in Prime Stouffville Locale! This beautifully maintained 3 Bedroom, 3 Bath residence offers an open-concept layout flooded with natural light, nestled in a serene and sought-after neighborhoodjust moments from trails, parks, and tranquil ponds.2. Dream Kitchen Ready for Gourmet Living: Featuring modern quartz countertops, sleek stainless steel appliances, a high-performance FOTILE range hood, Bosch dishwasher, and built-in water filtration systema perfect blend of functionality and flair.3. Gorgeous Updates Inside & Out: Enjoy newer paint throughout, vinyl flooring on the 2nd level, an upgraded water heater, and a central vacuum systemmove in and relax with confidence!4. Primary Retreat Youll Love Waking Up In: The spacious primary bedroom includes a luxurious 4-piece ensuite and generous walk-in closet. PlusBedroom 2 has a private balcony walkoutyour fresh air sanctuary awaits.5. Location, Location, Location! Just minutes to Main Street shopping, top-rated schools, and the Stouffville GO Station. Whether it's a stroll through scenic greenery or a quick city commute, convenience is at your doorstep (id:60626)
Real One Realty Inc.
2194 Westpoint Heights
London, Ontario
Welcome to 4Bedroom 2-storey Detach Home at Prime Location of South London. Step into a showstopper that redefines living space! This spacious, sun-drenched Great Room is an entertainers dream, Complete with a striking gas fireplace and a gorgeous accent wall featuring built-in shelving. The room is bathed in natural light, creating an inviting atmosphere that seamlessly flows into the dining area. Breakfast bar island. Kitchen features pantry, Stainless Steel appliances, lots of space in the eat-in kitchen that leads out through glass patio door. Fully Fenced Backyard with Large Deck. Main floor laundry with extra cabinetry & Sink, 2pc bath, inside entry from garage. Second floor features 4 Large Bedrooms with an oversized primary bedroom(loaded with Sunlight)with 5 piece bathroom including a standalone tub and oversized shower. Second floor 4pc bathroom is a cheater Ensuite. This is Perfect place to call Home Combining luxury, space& Location. Mins to Hwy 402/401. (id:62611)
Homelife/miracle Realty Ltd
Lot#101 - 56 Allister Drive
Middlesex Centre, Ontario
Welcome to Kilworth Heights West; Love Where You Live!! Situated in the Heart of Middlesex Centre and a short commute from West London's Riverbend. Quick access to Hwy#402, North & South London with tons of Amenities, Recreation Facilities, Provincial Parks and Great Schools. Award winning Melchers Developments now offering phase III Homesites. TO BE BUILT One Floor and Two storey designs; our plans or yours, built to suit and personalized for your lifestyle. 40 & 45 homesites to choose from in this growing community!! High Quality Finishes and Attention to Detail; tons of Standard Upgrades high ceilings, hardwood flooring, pot lighting, custom millwork and cabinetry, oversized windows and doors & MORE. Architectural in house design & decor services included with every New Home. Full Tarion warranty included. Visit our Model Home at 44 Benner Boulevard in Kilworth. Reserve Your Lot Today!! NOTE: Photos shown of similar model home for reference purposes only & may show upgrades not included in price. (id:60626)
Sutton Group Pawlowski & Company Real Estate Brokerage Inc.
Exp Realty
4 Mariner's Lane
Fort Erie, Ontario
Experience the epitome of beachside living with this meticulously crafted 4-bedroom, 3-bathroom home, located in the exclusive Crystal Beach Tennis & Yacht Club. Offering over 1,700 sq. ft. of year-round comfort, this residence is set within a prestigious gated community on the shores of Lake Erie. The main floors open-concept design features vaulted ceilings and rich wood floors, creating a bright, airy ambiance. The inviting kitchen and dining areas seamlessly flow into a cozy living room with a gas fireplace and direct access to the back deck and sunroom, perfect for relaxation. Two bedrooms are conveniently located on the main level, including the primary suite, which has a walk-in closet and ensuite bath. Upstairs, a spacious loft with balcony access provides lake views, along with two additional bedrooms and a full bathroom. The full basement offers laundry facilities, a roughed-in fitness area, and endless potential for customization. Step outside to a private backyard framed by a rock wall and circular patio ideal for outdoor gatherings. As part of the community, you'll enjoy a host of amenities, including a heated pool, tennis and pickleball courts, a clubhouse, fitness room, sauna, and parkland. Best of all, you'll have direct, private access to the pristine sands of Crystal Beach, where the shallow waters of Lake Erie invite relaxation. Situated on Niagara's vibrant South Coast, this home combines peaceful living with convenience, just steps from local restaurants and shops. Don't miss the chance to make this your lakeside retreat in Crystal Beach! (id:60626)
RE/MAX Niagara Realty Ltd
24361 102a Avenue
Maple Ridge, British Columbia
Welcome to Albion-the highly sought-after neighbourhood known for its welcoming community vibe & convenient location near schools, coffee shops, walking trails & more. This spacious 3 bdrm, 3.5 bath home offers plenty of room for the whole family. Bright main floor features a generous living room with cozy gas f/p, a kitchen with island that flows into the open dining area & a mudroom off the back deck. Upstairs the primary bdrm boasts a W/I closet and a 4pc ensuite with a separate soaker tub. Laundry is thoughtfully located on the bdrm level for added convenience. The bsmt offers a large rec room with a wet bar, a flex room, a full bath, and a separate entry - perfect for guests or extended family. Enjoy the charming backyard complete with deck, pergola & stone privacy wall + 2 vehicle parking pad. (id:60626)
RE/MAX Lifestyles Realty
2069 Highway 132 Highway
Admaston/bromley, Ontario
This custom-built stone home is situated on 7 private acres of forest with manicured gardens and offers an In_Law basement suite. The very well-constructed and cared-for home is impressive throughout with much attention to detail. With living space for all family members, the main floor offers a large kitchen with an eating area, formal dining room, living room, sunroom, and a spacious master bedroom with a 5 pc ensuite & walk-in closet. There is also a 2nd bedroom, an office, & attached 2-car garage. The second floor has three bedrooms with one 4 pc ensuite & one 4 pc shared bath. The spacious basement can be used as a self-contained in-law suite with two bedrooms and has its own access through the garage, plus a spacious rec room. Hydro averages $530 a month for both heat, hydro and cooling. Professionally installed Starlink provides unlimited high-speed internet. The above-ground pool in the rear yard offers hours of fun. 24 hrs. Irrevocable on All Offers. Sale is conditional upon Sellers securing a specific home. Please DO NOT drive up the driveway without an appointment. (id:60626)
RE/MAX Metro-City Realty Ltd. (Renfrew)

