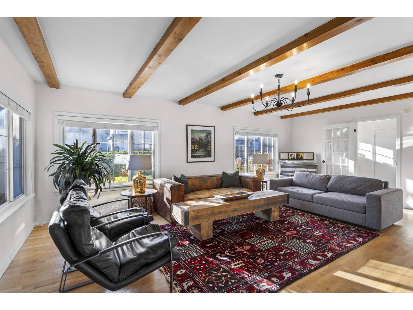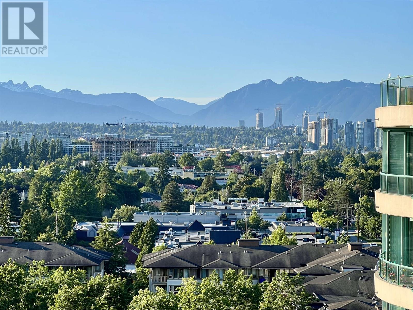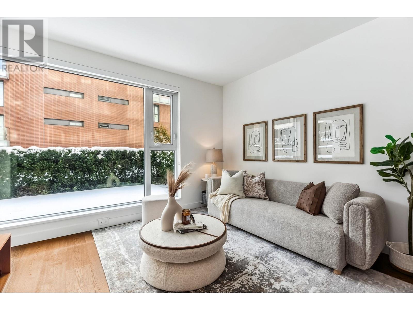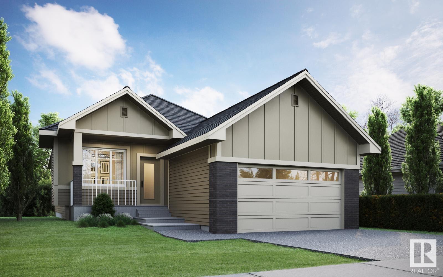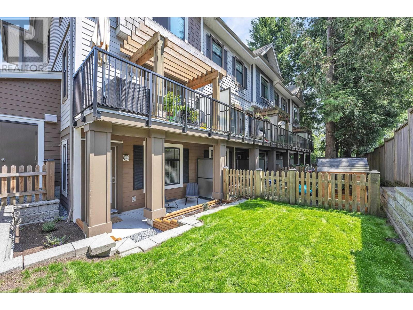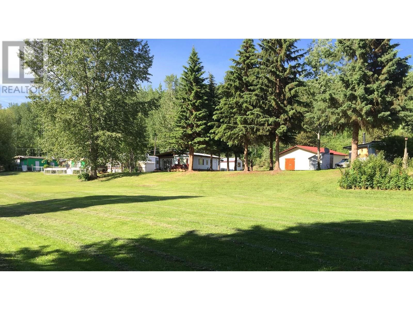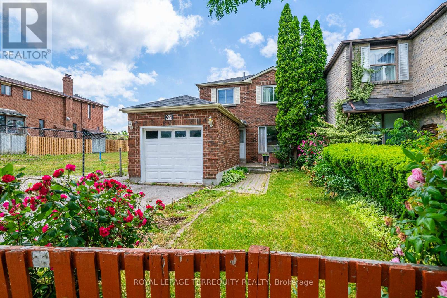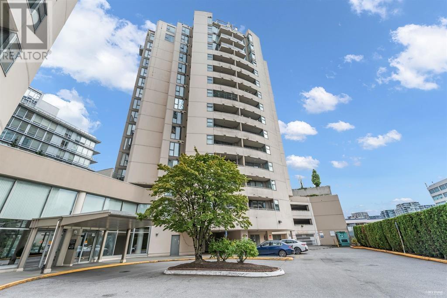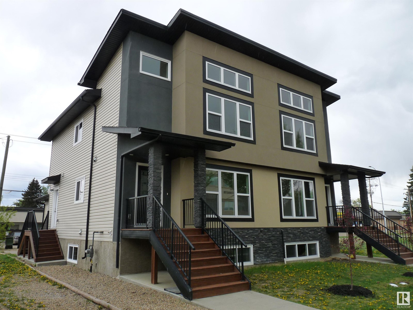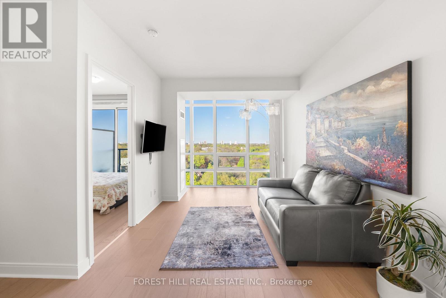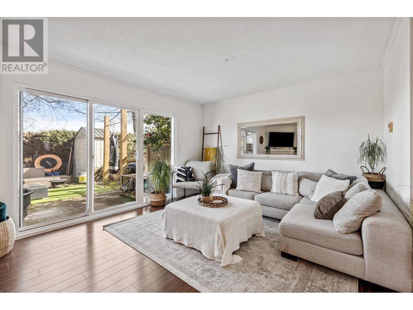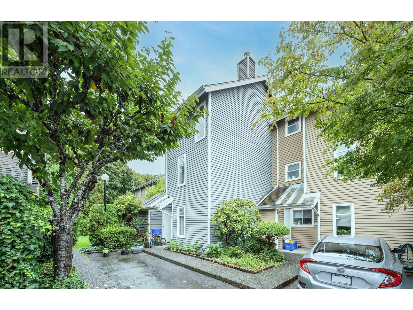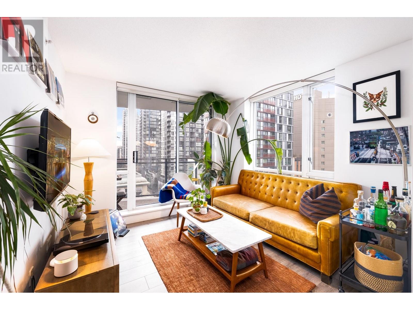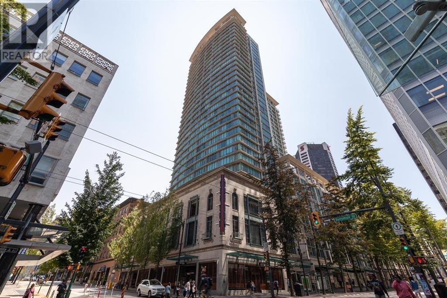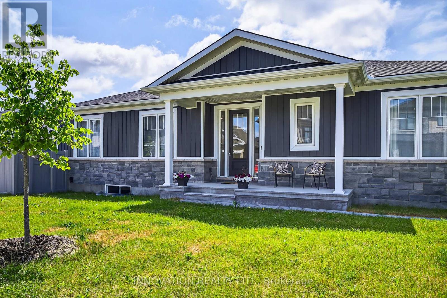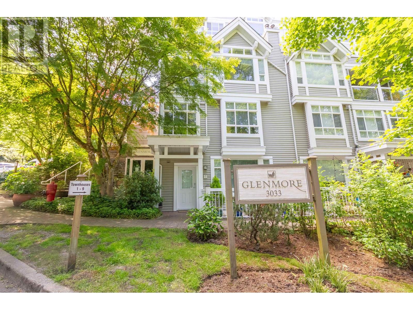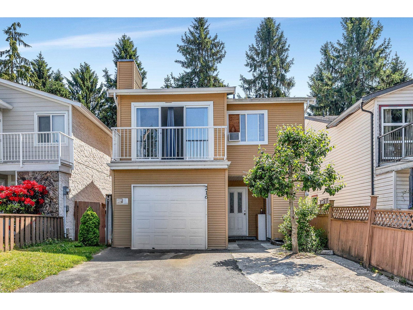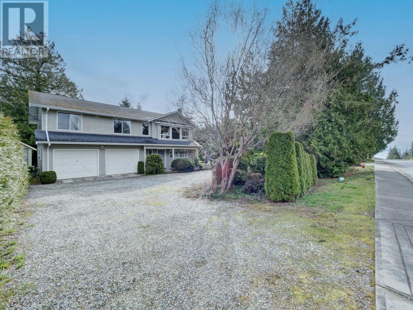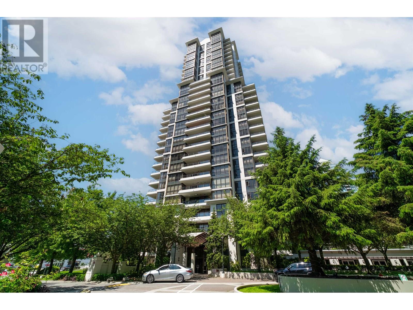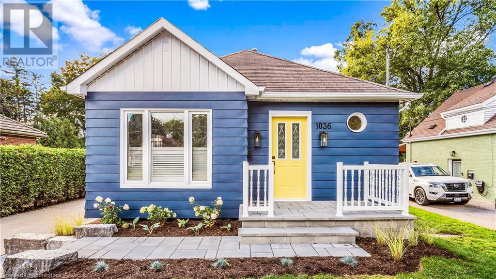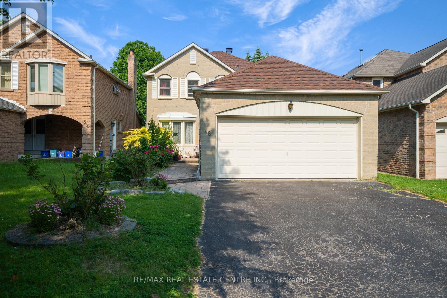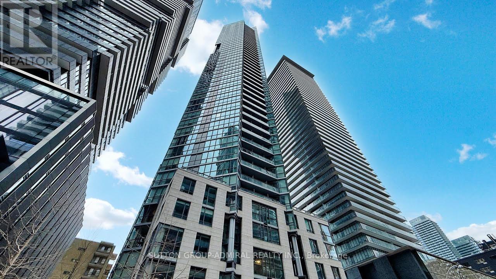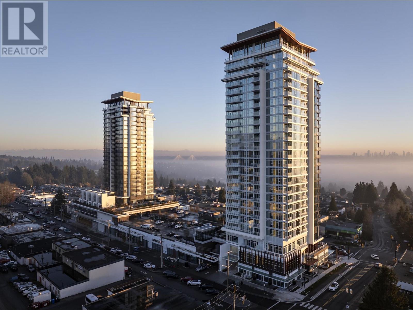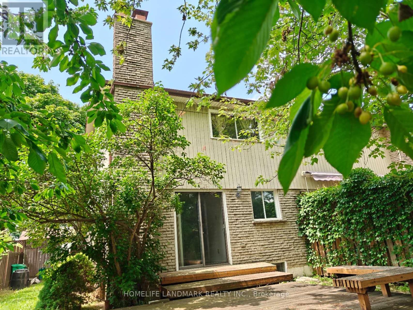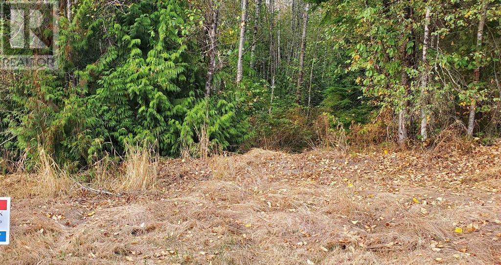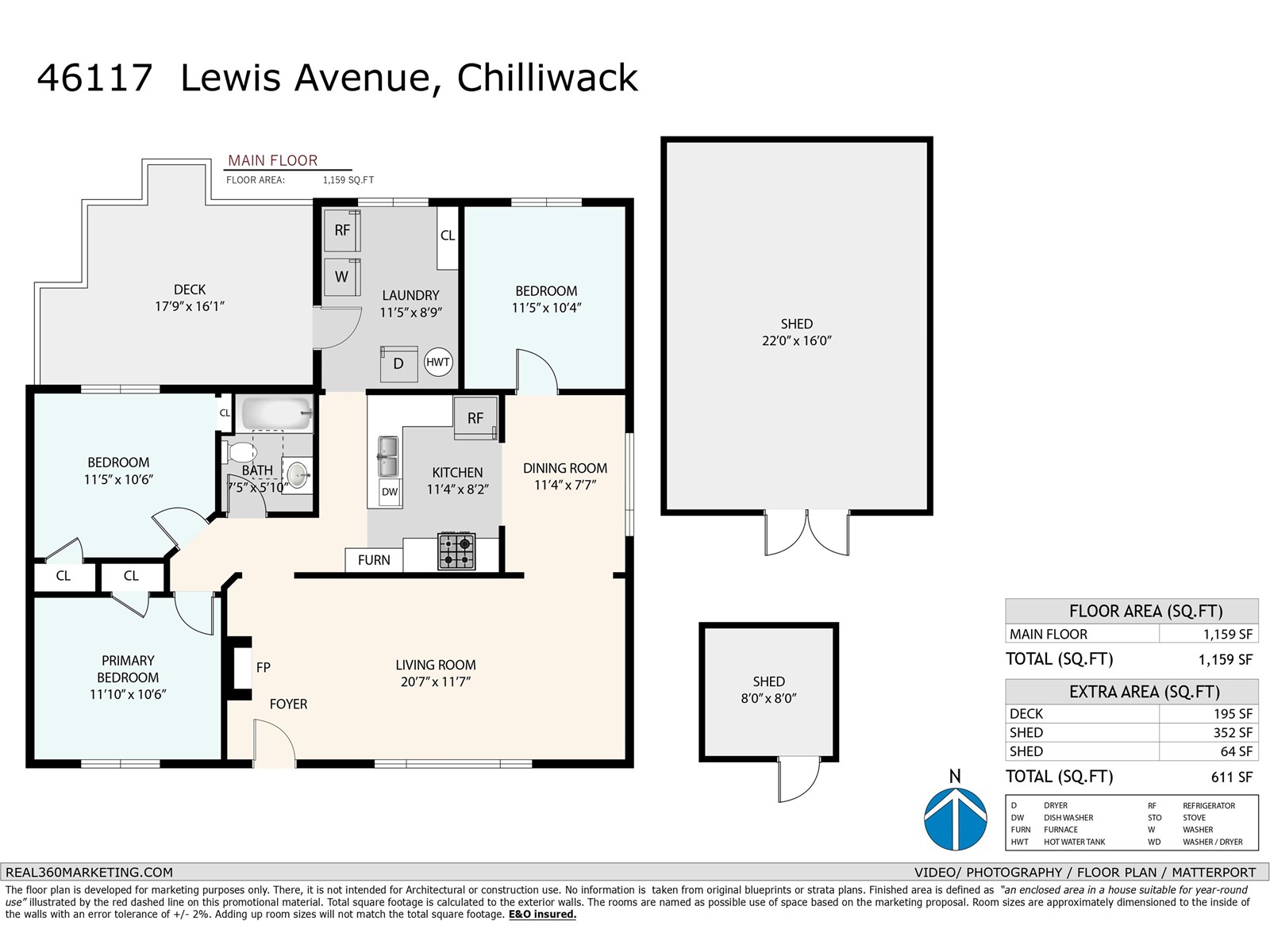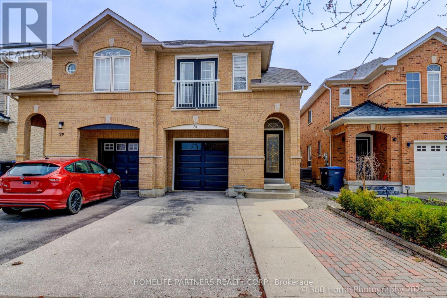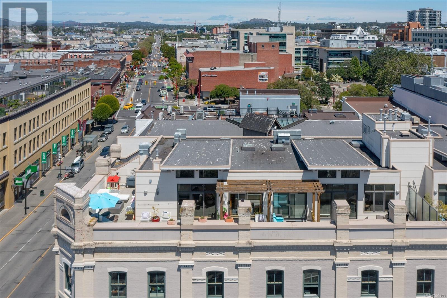2268 Mckenzie Road
Abbotsford, British Columbia
Character meets modern convenience in this beautifully revitalized home! The main floor features a wood-burning fireplace, A/C, and two spacious bedrooms. The redesigned kitchen boasts a gas KitchenAid range, custom hood, sleek French door fridge, panelled dishwasher, and a pot filler for added convenience. Upstairs, a loft-style family room leads to a luxurious primary suite with a spa-like ensuite, heated floors, a brass clawfoot tub, and a custom-built closet-plus room for a second bedroom. Downstairs, 1,400+ sq. ft. of unfinished space offers endless possibilities for storage, a workshop, or more. Outside, the private fenced yard features a spacious patio, perfect for entertaining, surrounded by lush greenery in the summer months. Close to pubs, restaurants, schools & so much more. (id:60626)
Stonehaus Realty Corp.
1505 8831 Lansdowne Road
Richmond, British Columbia
Location! Location! Beautiful Sub-Penthouse at Centre Pointe. North facing 2BED+DEN, 2BATH home. Amazing view to North, West & East. 1272SF of living space+ 113SF Balcony. Both bedrooms come with ensuite bathroom & the bedrooms are also located on opposite side for extra privacy. The Den is very spacious and it could be the third bedroom or an office! Functional floorplan, tastefully renovated with updated kitchen, bathroom & flooring. Building has been substantially updated & very well maintained. Amenities including outdoor pool, sauna, guest suites, gym & game rooms. Walking distance to Lansdowne Mall, T&T, Walmart, Skytrain & more. 1 Parking & 1 Locker included. (Extra Parking $40 monthly) Rental allowed. Low Strata Fee $400.33. See floorplan in photo gallery. Easy to show! Open House Sat 2-4PM (July 5th) (id:60626)
RE/MAX Crest Realty
57 Wood Crescent
Essa, Ontario
Welcome to 57 Wood Crescent, featuring the elegant Manchester Model a beautifully designed 1,620 sq. ft. new build that seamlessly blends modern comfort with timeless charm.This thoughtfully crafted 3-bedroom bungalow offers a spacious primary suite complete with a luxurious 4-piece ensuite, perfect for relaxation. The open-concept Great Room flows effortlessly into the dining area, creating a warm and inviting space for entertaining. Adjacent to the Great Room, a cozy sitting area/library provides the perfect retreat for reading or quiet moments.The well-appointed kitchen boasts a convenient walkout to the yard, making indoor-outdoor living a breeze. With soaring 9 ft ceilings on the main floor and 8' 4" ceilings in the basement, the home feels bright and airy throughout. A 2-car garage with direct house access adds practicality, while service stairs to the basement offer additional functionality.Experience refined living in the Manchester Model a perfect blend of style, space, and convenience. (id:60626)
Keller Williams Realty Centres
208 7228 Adera Street
Vancouver, British Columbia
Welcome to luxury living at South Granville Shannon Wall Centre in Adera House!This 1-bed+den unit offers nearly 740 square ft of living space,a spacious den,and an impressive 270 square ft private patio.Designed with a dark (Graphite & Wenge)color scheme by BYU Design,it features air conditioning,ultra-wide plank engineered oak flooring, European cabinetry, and quartz countertops.High-end appliances include a Thermador dishwasher and Liebherr fridge.The unit comes with 1 large parking space and 1 large storage locker. Enjoy world-class amenities on a 10-acre estate,including beautifully manicured gardens,a fitness centre, a party room,and a heated outdoor lap pool. Located near Maple Grove Elementary,Magee Secondary. Central location close to everything. Open House May 3 (Sat) 2:30-4pm (id:60626)
Royal Pacific Realty Corp.
5 Birkshire Crescent
Sherwood Park, Alberta
Welcome to the Annette floor plan—where luxury meets lifestyle in the modern community of Hillshire. This beautifully designed bungalow sits on a 34' pocket lot and offers an incredible layout paired with high-end finishes throughout. With over 3,200 sq ft of total living space including the fully finished basement, this home blends elegance with function. Soaring vaulted ceilings create a bright, open atmosphere, while the thoughtfully designed interior features 3 spacious bedrooms plus a versatile den—perfect for a home office or guest space. Every detail has been carefully curated to deliver comfort, sophistication, and timeless style. This is luxury bungalow living at its finest. (id:60626)
Exp Realty
11 1818 Harbour Street
Port Coquitlam, British Columbia
Gorgeous end-unit townhouse at Trellis by Quantum Properties. Three bedrooms up plus a flex/bedroom below with its own entrance to a private fenced garden-perfect for kids or pets. Over 400 square ft of outdoor space west facing grass yard and upper balcony off the living room. Main floor offers open living/dining, a bright kitchen with nook, and large windows. Upstairs features two full baths, including an ensuite and walk-in closet in the primary. Well-maintained home in a family-friendly complex with easy access to parks, schools, transit, lookout beach and major routes.Call your trusted Realtor. Don't miss out! July 12, 2-4 Saturday (id:60626)
RE/MAX Select Realty
9265 George Frontage Road
Telkwa, British Columbia
Bulkley Valley Field & Stream Mobile Home Park is a stunning 16 acre waterfront property, with over 800 feet frontage on the beautiful Bulkley River in Telkwa BC. Dually zoned RS and R7, this property contains 10 pads, main house, pole shed, shop, storage and much more. No vacancy, owner managed, incredible lifestyle and cash flow property. Full package with listing agent. (id:60626)
Royal LePage Westside Klein Group
94 Brimley Road
Toronto, Ontario
A Gorgeous , Modern Cliffcrest Beauty !!! Loads of Upgrades. A Picturesque Lot. Parking for many cars. A Wonderful Self Contained In-Law Suite, ideal for In -Laws or Rent It Out To Help Pay For The Mortgage !!! (id:60626)
Royal LePage Terrequity Realty
1507 8248 Lansdowne Road
Richmond, British Columbia
AMAZING ROOFTOP DECK! Penthouse, top floor with 2 levels with view of City and Mountain, totally renovated in 2018 with top of line appliances, open kitchen with nook. Powder room on Main. Huge master bedroom with view to the City and Mountain and access to the balcony. Large balcony overlooking City view. Across from sky train station, Lansdown Mall, Kwantlen College, very convenient location. (id:60626)
Abc Realty
5006 & 5008 48 Av
Leduc, Alberta
Investor alert! Rare opportunity to own a fully renovated side-by-side duplex in a highly desirable neighborhood of Leduc. This meticulously updated property features a modern, spacious kitchen with new cabinets, granite countertops, brand new appliances, and elegant porcelain tile floors. Large windows on the main floor flood the living space with natural light, creating a bright and inviting atmosphere. Enjoy energy efficiency with zone heating throughout and premium triple-pane windows on both floors for superior insulation and noise reduction. Each unit boasts three generous bedrooms upstairs, including a luxurious 3-pce ensuite in the primary bedroom and a 4-pce main bath. Convenient upper-floor laundry adds to the appeal. The open-concept main floor offers a bright living room, a cozy 2-pce bath, and a stylish kitchen perfect for family living or entertaining. The finished basement includes an additional bedroom with a 3-pce bath and a large recreation room, ideal for guests or a home office. (id:60626)
Royal LePage Gateway Realty
5634 Coolridge Place
Kamloops, British Columbia
A One of Kind Home with SPECTACULAR Panoramic Views & a Pool to enjoy this summer! Located in a quiet cul-de sac this 3 bedroom home has loads to offer. Built with the main living area's and decks positioned to take advantage of the uninterrupted panoramic views over the mountains, river valley & out over the city, you will have no shortage of vantage points in any season. The main living room offers floor to ceiling windows & adjoins the dining area & the kitchen. From the kitchen you have access to the wrap around deck overlooking the pool, part of it covered, ideal for year round BBQ's. The master bedroom features a 3 pce ensuite & has a door leading to a small private deck with a hot-tub, offering privacy while enjoying the views. A second bedroom & family bathroom complete this floor. The spacious lower level family room leads to the pool deck & has a separate sink and storage area, ideal for get togethers. The spacious 3rd bedroom has large windows & is next to a 3 pce bath. You will also find a large laundry room, plenty of storage cupboards & access to the double garage. Outside of the pool area, there are lawn & garden area's, raised beds for vegetables, a garden shed, a fully fenced in side yard & a doorway leading to the enclosed pool deck. There is plenty of parking, room for and RV & a handy RV sani dump. Move in and enjoy or bring your idea's, this home and property was a show stopper when built, offers tranquil privacy & the views can't be beat! (id:60626)
RE/MAX Real Estate (Kamloops)
6030 Prince Edward Street
Vancouver, British Columbia
Well managed and well-kept 2 bedroom, 2 bath + den townhome in the cozy 6-unit exclusive Macdonald Mews development. Located directly across the street from Macdonald Park where you can enjoy the unobstructed view of the park. The open concept all on one level for easy living. Centrally located close to Queen Elizabeth Park, Van Dusen, Hillcrest Community Centre, Oakridge and Langara College etc. Enjoy tranquil park views year with no wasted space in your open plan kitchen, and a den/flex space for office or pantry with a garden level patio. 1 covered parking stall in the garage, and two storage lockers downstairs. (id:60626)
Sutton Group-West Coast Realty
47 Pickett Place
Cambridge, Ontario
Breathe deeply in your River Flats sanctuary, a stunning 3+ bedroom, 3-bathroom Mattamy home cradled by whispering forests and the gentle Speed River. This peaceful, family-oriented community offers wooded trails, a nearby park, and effortless access to modern life – just 5 minutes to Hwy 401, moments to Costco, diverse eateries, shops, and cinemas. Step inside to warmth and light. Sun spills across 9-foot ceilings and rich oak hardwood floors flowing like a sunlit path throughout both main and second levels. Fresh, earthy-toned paints and new LED lighting create an airy calm. Thoughtful touches include an HRV for fresh forest-filtered air, a new hot water heater, and an owned water softener, with comfort easily managed via smart Ecobee4. The heart of the home beats in its open-concept main floor. Gather in the gourmet kitchen where white cabinetry and granite counters, reminiscent of river-smoothed stone, surround a welcoming oak island. A full suite of Samsung stainless appliances stands ready for shared meals, with views stretching to your private backyard. Modern pendant lights cast a soft glow over dining and conversation areas. Flow seamlessly from the bright foyer through the spacious dining room to the sunlit family room, where large windows and double patio doors frame the greenery outside. A convenient powder room and double-door closet complete this harmonious level. Ascend to your private retreat. The versatile loft space awaits as a sun-drenched office or potential fourth bedroom. Your primary suite is a true haven, featuring a walk-in closet and an ensuite bathroom with a refreshing glass-door shower. A second full bathroom serves the other bedrooms. Discover the exceptional second-floor laundry room – a spacious, functional haven with new Samsung washer/dryer, a deep stainless sink perfect for garden blooms, ample storage, and lustrous quartz counters. New quartz vanities grace all bathrooms, echoing the home’s natural elegance. (id:60626)
Smart From Home Realty Limited
1106 - 825 Church Street
Toronto, Ontario
Breathtaking Views From Floor To Ceiling Windows East To The Bluffs And Lake, North To The Rosedale Ravine And Neighbourhood, And South To Downtown. Arguably One Of The Best Floor Plans At The Milan. It Is Spacious, Open & Bright. The Den Area Is Used As A Dining Room. Smooth 9' Ceilings, Granite Counters, Plenty Of Closets, 2 Full Baths, Split Bedroom Plan, Owned Parking & Locker Make This Unit Highly Desirable. Fabulous Location Close To Everything! Walk To The Ttc, Schools, Universities, The Finest Shopping, Entertainment And Restaurants. Nature Is At Your Doorstep With Parks And Ravines Close By. The Outstanding Building Amenities Are Too Numerous To List. Just Move Right In! (id:60626)
Forest Hill Real Estate Inc.
3 10660 Springmont Drive
Richmond, British Columbia
Welcome to Sequoia Place-a perfect Steveston family home! This 3 bed, 2 bath townhome offers an efficient 2-storey layout with spacious bedrooms and a primary suite overlooking a lush green field. The updated kitchen has room for an office nook, and the wood-burning fireplace adds warmth. Step outside to a large 441 sqft private patio-ideal for kids and entertaining. Freshly painted and well-maintained over the years. Backs onto Manoah Steeves School park and is walking distance to Steveston Village & West Dyke. Includes 2 parking stalls. A true family-friendly gem! (id:60626)
Macdonald Realty
3507 4688 Kingsway
Burnaby, British Columbia
Welcome to Station Square Tower I in Metrotown. This two bedroom CORNER unit comes with one parking one locker. New painting throughout the unit. Spacious comfort living space with floor to ceiling windows northeast facing mountain and city view, double glazed windows that provide great sound insulation, gourmet kitchen with stainless steel appliances, gas stove, quartz counter tops and plenty of cabinet space. Amenities include fitness center, guest suite, 24 hours concierge, garden and a large entertainment lounge. Steps away from Skytrain Station, Metropolis shopping centre, Crystal Mall, retails, restaurants, library, schools and park! Come to view !!! (id:60626)
Nu Stream Realty Inc.
52 7400 Minoru Boulevard
Richmond, British Columbia
Discover the charm of this delightful 3-bedroom, 2-bathroom residence in the peaceful Minoru Estates, perfectly situated in the vibrant heart of Richmond. Just a short stroll from Richmond Centre Mall, the Canada Line SkyTrain, community amenities, and Brighouse Park, this home offers unmatched convenience. Inside, you'll find an inviting open-concept layout, with a sun-drenched living room featuring a cozy wood-burning fireplace, a bright dining space, and a modern kitchen equipped with stainless steel appliances such as a brand new dishwasher. The generously sized master suite boasts a skylit ensuite, creating a warm and welcoming atmosphere. Located within the highly sought-after catchment areas of Ferris Elementary and Richmond Secondary, this home is perfect for families. (id:60626)
Lehomes Realty Premier
RE/MAX City Realty
1110 1082 Seymour Street
Vancouver, British Columbia
This bright, corner unit boasts expansive windows offering tons of natural light and stunning views. With two versatile den/flex rooms, you have endless possibilities: an office, extra bedroom, or keep the chic bar area-complete with a removable countertop. Located high up on the 11th floor, this home is quiet and private while still offering the best of downtown living. The unit has been previously updated over the years including flooring, kitchen cabinets, and appliances. With 1 parking stall and 1 storage locker. Just steps away from Emery Barnes Park and Yaletown's best dining and entertainment. The building includes great amenities like a fitness centre, bike room, and rooftop zen garden. Perfect for those who want convenience, sun, and space. (id:60626)
Exp Realty
1001, 738 1 Avenue Sw
Calgary, Alberta
CORNER UNIT | 10' CEILINGS, | CITY SKYLINE & RIVER VIEWS | EAST, SOUTH, & WEST EXPOSURES | TWO BALCONIES Welcome to The Concord - Calgary's most prestigious riverfront residence, an architectural icon that defines luxury living. This rarely available 10th-floor corner suite offers 10' ceilings and panoramic views of the Bow River and downtown skyline, flooded with natural light from its east, south and west exposures. One of the few premium Suite Plan A layouts, this unit boasts two private balconies, allowing you to take in breathtaking sunrises and golden sunsets. The elegant foyer has been upgraded with marble flooring, setting the tone for the refined finishes throughout. The open-concept living and dining area features floor-to-ceiling windows and a stunning full-height Bianco Statuario marble encased fireplace, creating a sophisticated space to entertain or unwind. The designer Poggenpohl Kitchen is equipped with top-of-the-line Miele built-in appliances including a gas cooktop, wine fridge, built-in refrigerator, oven, microwave, and dishwasher. The spacious primary suite is a private retreat with a custom walk-in closet, and a 5-piece spa-inspired ensuite, complete with dual sinks, a deep soaker air-jet tub, a separate shower and heated marble floors. A patio door leads to a private balcony, offering a serene escape with stunning city and park views. The second bedroom also enjoys balcony access and its own floor-to-ceiling marble bathroom with heated floors. Additional features include an in-suite full-size washer and dryer, a titled tandem parking for two vehicles, and a titled storage room. World-Class Building Amenities include: 24-hour Concierge & Security services | 6 high-speed Elevators | Elegant Social Lounge with a Bar, full kitchen for your private events | State-of-art Fitness Centre | Touch-less automatic car wash | Ample guest parking | Stunning outdoor water garden and pond (tran sforms into a winter Skating rink) | Outdoor kitchen with BBQ and 2 fire-pits, perfect for entertaining. Exciting future amenities (Phase II - Launching May, 2025) include: Resort-style swimming pool and a hi-tech golf simulator. This fully furnished lightly use suite presents a rare opportunity to own a luxurious residence in The Concord. With unparalleled elegance, world-class amenities, and best value in the building, this offering is truly one-of-a-kind. Call today to schedule your private viewing! (id:60626)
Exp Realty
3202 610 Granville Street
Vancouver, British Columbia
Executive 1-bedroom penthouse with a private rooftop deck. Three levels of living space spanning 1,000 sqft inside and 200 sqft outside. The owner exposed the concrete stairs, adding new glass walls to maximize the feeling of space. The bedroom is spacious, accommodating both a queen- size bed and large office desk, a walk-through closet, additional storage, and an en-suite with separate tub and shower. The main floor is open and functional, and offers the convenience of a powder room. The west-facing rooftop deck features partial water views and a bonus storage room. The Hudson building is live/work zoned, and amenities include 24/7 concierge services, dog park, additional outdoor spaces, 6 elevators, and a large sports club within the building. 1 parking included. Priced to sell!!! (id:60626)
Royal Pacific Riverside Realty Ltd.
814 Companion Crescent
Ottawa, Ontario
Welcome to 814 Companion Crescent, a stunning newly built modern bungalow in the sought-after community of Manotick. This thoughtfully designed home features over $85,000 in premium upgrades, showcasing exceptional craftsmanship and style at every turn. You'll be impressed by the bright, open-concept layout and the seamless blend of modern elegance and comfort. The kitchen is a true showpiece, anchored by a striking waterfall quartz island and complemented by high-end finishes, including bronze hardware, contemporary lighting, and aesthetically curated fixtures that elevate the space.White oak hardwood flooring flows throughout the main living areas, adding warmth and sophistication. The home offers two generously sized bedrooms, each with its own private bathroom perfect for families, guests, or multigenerational living. Every detail has been carefully considered to create a refined and welcoming atmosphere. Additional features include a stylish main floor laundry room and a spacious double garage offering ample storage.The full basement presents endless possibilities, whether you envision a home gym, media room, office, or additional living space. Outside, the fully fenced backyard is ideal for entertaining or relaxing. This home sits on a large corner lot, with access to beautiful forested trails offering the perfect connection to nature right at your doorstep.Combining luxury finishes, functional design, and a peaceful, nature-inspired setting, this home is truly a fantastic find. Dont miss your opportunity to experience modern bungalow living at its best in one of Manotick's most desirable neighbourhoods. 24 Hours Irrevocable. Open House July 27th, 2-4pm (id:60626)
Innovation Realty Ltd.
3 3033 Terravista Place
Port Moody, British Columbia
Welcome to this impeccably maintained 3 bed 2.5 bath townhouse in Glenmore. Offering 1400sf of interior space, this home is 1 of 9 townhouses in the complex and boasts the largest private outdoor area at nearly 250sf perfect for entertaining or quiet relaxation. Enjoy serene greenbelt views in the summer and breathtaking mountain and inlet vistas in the winter. This home has been lovingly cared for by owners, showcasing pride of ownership. Enjoy direct access to two located parking stalls just steps from your door. Nestled in the vibrant and artistic Port Moody Centre, you're a short walk to lush parks, charming restaurants and amenities of St Johns Street. Take in the natural beauty with nearby shoreline access at Rocky Point Viewpoint. This is urban living with a tranquil twist. (id:60626)
RE/MAX Crest Realty
216 Davis Crescent
Langley, British Columbia
Fantastic Opportunity to own a Detached Home in the highly desirable Aldergrove Langley! This well-maintained property features 6 bedrooms/2 full bathrooms. Good sized 4-beds basement suite w/ SEPARATE ENTRY ideal for extended family living or added flexibility. Spacious covered sundeck great for year round overlooking fenced backyard backs onto peaceful green space, offering privacy & safe area for kids & pets. Located close to schools, parks, shopping, restaurants, and public transit. This home combines comfort, convenience & excellent value. Whether you're upsizing, downsizing, or looking for multi-generational living, this home is a rare find in a sought-after location. Live upstairs & rent downstairs or enjoy the whole space. Many options to suit your needs!!! OPEN SUN JULY 27, 2-4 PM (id:60626)
Grand Central Realty
24 15487 99a Avenue
Surrey, British Columbia
Location, location, location! Just steps from Guildford Town Centre and T&T Supermarket, this beautifully maintained, air-conditioned townhouse offers a thoughtfully designed four-bedroom layout in the highly sought-after community "The Great One" by Dawson + Sawyer. Elegant, detailed moulding throughout adds a touch of luxury and sophistication. The European-style kitchen features high-quality finishes, sleek white cabinetry, quartz countertops, and a spacious island-perfect for family gatherings. The open-concept main floor with 9-foot ceilings flows effortlessly into the bright and inviting living room, which opens to a private balcony. This home also includes two parking spaces-one covered and one in the carport-as well as access to premium amenities, including a social lounge, billiar (id:60626)
RE/MAX Blueprint
5642 Nickerson Road
Sechelt, British Columbia
On a PRIVATE .495 acre, this well-built home has plenty of room for the entire family * 4 bdrms & 3 baths. The main level features oversized living room, nice kitchen with eating area plus dining room leading to the deck with a great visual of the backyard * ideal for summertime BBQ. Nature and mature trees seen from every window in the home. Rec room off the foyer is ideal as office or kids space. 4th bdrm & 3pc bath also on this level. Double garage has a generous workshop corner. Fantastic level yard is landscaped with mature plants and evergreen shrubs and is the perfect play zone for keeping the kids and their friends close by. West Sechelt is a sought after "hood" close to everything ... on the bus route, close to popular WS Elem & Chat High. Move in ready. Sewer. Roof 2015. (id:60626)
RE/MAX Oceanview Realty
RE/MAX City Realty
515 Callaghan Pt Sw
Edmonton, Alberta
Welcome to Callaghan Point! One of South Edmonton's most desirable pockets. Truly a rare find. Beautiful, bright 2957 sqft 2-storey home w/ a walkout basement & SECOND KITCHEN. Enjoy the SW yard exposure flooding this home w/ natural light w/ expansive windows, elegant hardwood floors, open concept main floor living, perfect for hosting family & friends w/ a huge chef inspired kitchen, gas range, s/s appliances & quartz counter tops. Step onto the deck with SW views, perfect for those summer sunsets. Main floor is complete with an office, full bath & greet room off the foyer. Walkout basement offers a meticulous second kitchen which feels like most homes primary kitchen flooded with light with quality reno's shining. Spacious living room w gas F/P, 2 bedrooms & full bath complete the basement. Upstairs, you'll find a massive primary retreat w/ a 5 pc ensuite & a walk-in closet, 2 secondary bedrooms w/ a 4 pc bath, and a huge bonus room w/ vaulted ceilings. Stay cool all summer w A/C. Amazing opportunity! (id:60626)
RE/MAX Elite
1807 6333 Katsura Street
Richmond, British Columbia
PENTHOUSE at Gorgeous Garden City Residences on a Park! Amazing view from every window! Extremely rare find Chic 2 level penthouse with unobstructed view of Mountain, Metrotown, treetop and city view from every room. Featuring an open gourmet kitchen with S/S appliances, Bosch cooktop, granite countertop.Amenities include gym, rooftop garden & playground. Located in the central of Richmond, next to a 21 Acre Park, enjoy the serene pond and walk the miles of trails in an urban oasis. Close to all level of schools, transit, entertainment. Easy to show. Quick possession. Must See! (id:60626)
RE/MAX Crest Realty
8 9893 Francis Road
Richmond, British Columbia
Exclusive Opportunity! This spacious two-level, three-bed, three-bath townhouse with a double side-by-side garage beckons condo up-sizers and visionaries alike. Nestled in Richmond´s sought-after Garden City neighbourhood, it´s mere steps to McNair Secondary, Debeck Elementary, Dolphin Park, diverse shops, eateries and transit options. Soaring 17-ft ceilings greet you upon entry, offering dramatic flair and renovation potential. The main floor features durable laminate flooring, a gas fireplace, and efficient radiant in-floor heating. A north-facing backyard awaits summer BBQs and morning sun. Sold as-is, where-is-bring your TLC ideas and unveil its true brilliance. Visitor and street parking are included. Schedule your private showing (id:60626)
RE/MAX Westcoast
225 - 86 Woodbridge Avenue
Vaughan, Ontario
Demand Newer Condo Complex In The Heart of Woodbridge. Convenient Walk To All Amenities *European Flair! large Eat-In Family Size Kitchen*2 Bedroom *2 Bath*Open Concept Design. Fabulous South/West Exposure*Bright Sunfilled Large Picture Windows, Large Patio Size 119 Sq Balcony With Natural BBQ Hook! Must Be Seen !!!! (id:60626)
Sutton Group-Admiral Realty Inc.
2203 2088 Madison Avenue
Burnaby, British Columbia
Stunning, unobstructed views from this spacious 2 bed, 2 bath corner unit at Fresco by BOSA in Brentwood. This beautifully maintained home features an open-concept layout, oversized covered balcony (15'1 x 14'9), granite countertops, and a massive walk-in closet in the primary bedroom. Enjoy natural light and panoramic vistas from every room. Comes with 2 side-by-side parking stalls. Exceptional building amenities include a fully equipped gym, sauna, steam room, and whirlpool. Just steps to Brentwood SkyTrain station, shopping, dining, and more. A rare opportunity in a sought-after concrete high-rise-don't miss out! (id:60626)
Rennie & Associates Realty Ltd.
1036 Cedarwood Place
Burlington, Ontario
Welcome to 1036 Cedarwood Place - a beautiful bungalow nestled in the heart of Aldershot, offering the perfect blend of style and comfort. This thoughtfully designed home delivers effortless one-level living with two spacious bedrooms on the main floor and a fully finished basement featuring an additional bedroom and full bath - perfect for guests or a home office. Enjoy the benefits of modern renovations throughout, including a bright, upgraded kitchen, fully updated bathrooms, luxury vinyl plank flooring, and newer windows that fill the home with natural light. With a newer roof and updated mechanicals, this home offers peace of mind and low-maintenance living. Outside, the property truly shines: enjoy a detached garage with loft-style attic storage, providing plenty of room for seasonal items or hobby space, and a separate workshop in the backyard, perfect for DIY projects, extra storage, or a creative studio. Located in a quiet, family-friendly neighborhood close to parks, trails, shopping, highways and essential amenities, where you can enjoy the lifestyle you deserve. This is more than just a home - its your next chapter, ready to begin. (id:60626)
Exp Realty
3106 4508 Hazel Street
Burnaby, British Columbia
Live Above It All! Wake up to breathtaking sunsets and panoramic city views from every window at the prestigious SOVEREIGN by Bosa. This luxurious 900+ SF residence features an open, stylish layout, soaring 9' ceilings, and a gourmet kitchen with premium Miele appliances and a spacious island perfect for entertaining. Relax in the generous primary suite with an expansive walk-in closet and enjoy the convenience of full-size laundry. Resort-style amenities include an indoor pool and gym. Ideally located just steps from Metrotown, Crystal Mall, popular dining spots, supermarkets, and top-rated Moscrop Secondary-perfect for families or up sizers craving space, luxury, and convenience. You have to see it to believe the WOW views and unbeatable location-call today to book your tour! (id:60626)
Real Broker
1036 Cedarwood Place
Burlington, Ontario
Welcome to 1036 Cedarwood Place - a beautiful bungalow nestled in the heart of Aldershot, offering the perfect blend of style and comfort. This thoughtfully designed home delivers effortless one-level living with two spacious bedrooms on the main floor and a fully finished basement featuring an additional bedroom and full bath - perfect for guests or a home office. Enjoy the benefits of modern renovations throughout, including a bright, upgraded kitchen, fully updated bathrooms, luxury vinyl plank flooring, and newer windows that fill the home with natural light. With a newer roof and updated mechanicals, this home offers peace of mind and low-maintenance living. Outside, the property truly shines: enjoy a detached garage with loft-style attic storage, providing plenty of room for seasonal items or hobby space, and a separate workshop in the backyard, perfect for DIY projects, extra storage, or a creative studio. Located in a quiet, family-friendly neighborhood close to parks, trails, shopping, highways and essential amenities, where you can enjoy the lifestyle you deserve. This is more than just a home - its your next chapter, ready to begin. (id:60626)
Exp Realty
48 Hettersley Drive W
Ajax, Ontario
Welcome to this beautifully maintained 3 bedroom, family home that is located in one of the highly sought after family-friendly neighborhoods in Ajax! This home is a perfect blend of style, functionality offering exceptional value, and timeless charm. Step inside to a bright, open-concept main floor featuring well-maintained hardwood flooring that continues through the upper level, creating a warm and cohesive feel throughout the home. The newly renovated kitchen is both stylish and functional-complete with modern cabinetry, quartz counters, stainless steel appliances, and a seamless walkout to your private backyard retreat. Enjoy your morning coffee or host gatherings on the spacious desk, surrounded by mature, tall trees that provide privacy and tranquility year-round. Upstairs, you'll find three generous bedrooms with ample closet space, perfect for growing families or those working from home. The updated bathrooms offer a fresh contemporary feel elevating the home's comfort and convenience The finished basement expands your living space and is ideal for a family room, home office, gym, or media lounge-tailored to your lifestyle. Nestled on a quiet street, this move-in ready home is just minutes from top-rated schools, parks, shopping, GO transit, young family,, or investor, this home offers the ideal balance of style, location, and long-term value. Don't miss your hange to call this wonderful property home! (id:60626)
RE/MAX Real Estate Centre Inc.
2912 - 45 Charles Street E
Toronto, Ontario
Experience upscale urban living in this stunning 2-bedroom, 2-bathroom condo located in one of downtown Toronto's most desirable neighbourhoods. This modern unit offers a perfect blend of comfort, style, and convenience ideal for professionals, couples, or small families looking to enjoy the vibrant city lifestyle.Step inside to an open-concept living and dining area featuring sleek finishes, floor-to-ceiling windows, and ample natural light. The contemporary kitchen is equipped with high-end appliances, quartz countertops, and plenty of storage, making it both functional and elegant.The spacious primary bedroom boasts a private ensuite, while the second bedroom offers flexibility as a guest room, office, or nursery. This well-maintained building provides top-tier amenities. Parking and a storage locker are included for your convenience a rare find in this prime location. Just steps from ITC, fine dining, entertainment, shopping, and green spaces, this is downtown living at its finest. (id:60626)
Sutton Group-Admiral Realty Inc.
2102 505 Nelson Street
Coquitlam, British Columbia
Welcome to West by Beedie, Coq's Newest Gem ! This 2 bdrm & 2 bath almost 800sq. ft home has breathtaking, water views of the Fraser River, Port Mann Bridge, city clear to Mount Baker from 2 BALCONIES ( 164 SQ. FT AND 167 SQ. FT !) to enjoy the summer views !! Floor-to-ceiling windows, natural light floods the space, very modern interior including a chef´s kitchen with Fisher & Paykel appliances. Residents enjoy access to a range of amenities, including a well-equipped gym, sports center, party room, guest suite, and a serene outdoor lounge with BBQ facilities. Shop at the connected to Safeway, shops, and cafes in Austin Heights, this building has access to everything you need. 1 parking stall and 1 storage locker included. Fantastic option for both investment or living. EASY TO SHOW !! (id:60626)
Sutton Centre Realty
1401 210 Salter Street
New Westminster, British Columbia
Welcome to THE PENINSULA, New West's crown jewel of Port Royal, the pinnacle of timeless modernity. Redefining luxury with high-end finishes, appliances and resort amenities (jacuzzi, guest suite, steam/amenity/billiard/cinema rooms + more), this METICULOUSLY maintained corner/end-unit features over 1200 square ft of panoramic views of the river, mountains + city, TWO large bedrooms each with ensuite, + extra powder room and TWO private balconies. Open floor plan to entertain from your chef's kitchen with gas stove and full Gaggenau appliance package. AC, custom light fixtures, electric shades. TWO parking included in a proactive strata with healthy contingency. Remainder of 10-year warranty. This won't last! Open House Friday July 25, 8-9pm and July 26, 1:30-3pm. (id:60626)
Royal LePage Sterling Realty
6929 Bilbao Lane
Mississauga, Ontario
Marvelously Located 5 Level Backsplit On Quiet Cul-De-Sac Backing Onto Park - Child Safe Street, Hardwood Floors On 3 Levels, Huge Deck 24'X24', Large Fenced Backyard, Door From Garage To House. Close To Schools, Shopping, Medical Buildings, Hospital & Church, 2 go train stations near by. Fenced Yard, Backs Onto Park. Furnace replaced Approx. 5 Years Ago, 2021 Roof . Large Pie Shaped Lot. This marvellous 5-level back-split directly backs onto Hunters Green Park, offering a picturesque and serene setting. This expansive park features four tennis courts, a baseball field, and lush green spaces, making it an ideal retreat for outdoor enthusiasts. The large fenced backyard and huge 24' x 24' deck provide a perfect spot to relax and enjoy the scenic park views. Trail all the way to lake Aquatint ,library, community centre and Meadowvale town centre. This unique location offers both privacy and direct access to recreational facilities, making it an excellent choice for families and active individuals alike. ***This unique split-level semi stands out with an extra family room not found in standard layouts plus convenient direct access to the garage*** & Some rooms have been virtually staged to illustrate potential furnishing and decor, to help showcase its potential layout and design possibilities. (id:60626)
Homelife Landmark Realty Inc.
12350 270a Street
Maple Ridge, British Columbia
"Rothsay Heights" A golden opportunity to grab this unique property in a premier area. Exclusive 1 ACRE property on city water. Very private site located at the end of a quiet cul-de-sac. Upscale neighborhood close to Meadowridge School, Whonnock Lake and Kanaka Creek Park. One of the best spots to build your dream house. (id:60626)
RE/MAX Lifestyles Realty
35 7518 138 Street
Surrey, British Columbia
Discover this stylish 3-level townhome in the highly desirable East Newton neighborhood, offering ultimate convenience near shopping, transit, recreation, and schools. It features 4 spacious bedrooms, 2.5 bathrooms, plus the 4th bedroom in the basement has the potential to be a mortgage helper. Enjoy exceptional space and privacy with a large double garage and fully fenced private backyard. Inside, find premium laminate flooring throughout the main living areas, a kitchen with granite countertops, stainless appliances, and a pantry. Added comforts include window coverings, a security system, built-in vacuum, in-suite laundry, and a master suite with walk-in closet and ensuite. Benefit from over $15,000 in quality developer upgrades. Schedule your showing today! (id:60626)
RE/MAX Heights Realty
14 Brewis Street
Paris, Ontario
Modern design creates fantastic curb appeal You don't want to miss out on this incredible opportunity to be the first to live in this stunning 4-level side split. With its fantastic layout and design, it's a home your family will truly enjoy. Experience the elegance with this welcoming entry and two-car garage, with impressive aesthetics, you'll be proud to call your home. Indulge in the luxury of space with a formal dining room, living room with beautiful fireplace, dinette and kitchen that seamlessly blend together under high ceilings. This inviting layout creates an atmosphere that is perfect for entertaining and relaxation and the great room is simply stunning! Hello 12 foot Christmas Tree! Prepare to be amazed by the expansive size of the great room, complete with magnificent glass doors that lead to the balcony overlooking the lovely homes on the street. Discover the upper level of this splendid residence, where you'll uncover three spacious secondary bedrooms and generous primary bedroom, complete with en-suite bathroom and a walk-in closet that is sure to impress. No more carrying heavy laundry up and down the stairs with the bedroom level laundry conveniently tucked in a spacious closet. This is a beautifully designed home waiting for your family, call now to view. (id:60626)
Real Broker Ontario Ltd.
46117 Lewis Avenue, Chilliwack Proper East
Chilliwack, British Columbia
8304 sq. Feet Lot , Your one level No stair dream Ends Here, This well kept 3 bedroom Rancher , with 1 full bath , rancher sits on generous size lot with future potential close Shopping Centre .Both Levels of school Easy access to highway one , Recreation Centre, Library .Very quiet Street , Home have Separate Garage Can be used As Workshop. It's also Garden Lovers Delite in the Backyard Grow your Fresh Vegetables .Huge patio to sit outside and relax, BBQ. wheel Chair Accessible , close to variety of Restaurant. Book your appointment for personal TOUR. (id:60626)
Sutton Group-West Coast Realty (Surrey/120)
603 1471 Hunter Street
North Vancouver, British Columbia
Welcome to Hunter at Lynn Creek by award-winning Intergulf, This bright, southeast corner unit with beautiful views offers a spacious 936 square ft 2 bed + den home. The primary bedroom has its own walk-in closet & ensuite bath. Open concept space includes modern wide plank flooring, quartz countertops, porcelain tile, and gourmet kitchen with stainless steel appliances & European-inspired cabinetry. Enjoy the courtyard, gym, sauna/steam room & lounge. Pedestrian bridge to connect to Bridgman Park, Spirit Trail & shops. New Community Centre next door. Short walk to Phibbs Exchange transit (id:60626)
Oakwyn Realty Ltd.
3309b - 38 Gandhi Lane
Markham, Ontario
Rarely Offered 2 Br Corner Unit on 33 floor with breathtaking panoramic Unobstructed South/westViews Of CN Tower, Parks and Towns. This Immaculate Light Filled Unit Is Gorgeous With Spacious and Functional Layout. Features Includes: Modern and upgraded Kitchen With Quartz Countertops & Caesarstone frosty carina Backsplash, Upgraded Centre Island, Premium Appliances, Engineered Vinyl Flooring Throughout, Custom Blinds, Stunning Main And Ensuite Bath. EV parking Spots Located Close To Elevator, One Locker. Incredible Amenities Include: Indoor Pool, State Of The Art Gym, Party Room, Guest Suites, Roof Top Garden, And Much More. Super Convenient Location To Public Transit, Shopping, Restaurants, Grocery, Hwy 407/404/7, Parks. 905 Sq Ft Of Interior Space + 279 Sq Ft Balcony. Ideal for families, couples, or investors, this contemporary space is fully equipped for a comfortable and relaxing stay. (id:60626)
Royal LePage Your Community Realty
403 - 8 Gladstone Avenue
Toronto, Ontario
UNICORN ALERT! Looking for a condo that gives you space to spread your wings? Say hello to suite 403 @ 8G. Tucked into a community-driven, loft-style boutique building in the heart of West Queen West, this oversized 2+1 bedroom condo is waiting for you. This suite spans over 1000 sq ft and feels more like a home than a cookie-cutter unit. Enter into a true foyer with front closet, and a spacious open-concept kitchen that flows into the light and bright living space... there's room to breathe here. Did we say den? Lets call it your zen den - make it your dining room, make it your home office or separate it and make it whatever you need! The choice is yours. Both bedrooms have walk-in closets, there are 2 full bathrooms and let's not forget that the balcony allows for gas BBQs. And thanks to upgraded soundproofing on the party wall, it's extra quiet inside. Live steps from West Queen West's best - where creativity, culture and convenience collide. Nearby Trinity Bellwoods Park, the Ossington Strip, Gladstone House, Drake Hotel, and the pizza at Badiali (you're welcome). The neighbourhoods (and neighbouring neighbourhoods) are non-stop-top amenities, cafes and restaurants to choose from. Our favourites - Bar Poet, Pizzeria Badiali & Bernhardt's. Trust us, you'll have your favourites, too. Need groceries? Metro is in your building complex and FreshCo is across the street. Need to get downtown fast? The Queen streetcar is ready when you are. Neighbourhood. Community. Square footage like this... Almost impossible to find. *EXTRAS* Original owners, the first time this beauty has been on the market! (id:60626)
Bosley Real Estate Ltd.
31 Knoll Haven Circle
Caledon, Ontario
Welcome to this lovely home nestled in the highly sought-after North End of Bolton! This rare 4-bedroom semi offers generous principal rooms and a layout that perfectly blends comfort and functionality. The main floor features a bright, open-concept living and dining area, ideal for family gatherings and entertaining. The updated eat-in kitchen boasts modern finishes and a convenient walk-out to the patio, perfect for enjoying summer BBQs. Enjoy the added bonus of direct access to the home from the garage. You'll find a spacious, open-concept finished basement complete with a wet bar/kitchenette, 3-piece bath and a cold cellar offering potential for extended family living or added versatility. Situated close to schools, shops, restaurants, and a variety of amenities, this home checks all the boxes for growing families or savvy buyers. Don't miss your chance to own this gem in a fantastic location! (id:60626)
Homelife Partners Realty Corp.
40 Pietrowski Drive
Georgina, Ontario
Beautiful 3 Bed, 3 Bath Freehold Home for Sale in Keswick, ON Located in a family-friendly neighbourhood, this spacious and well-maintained freehold home offers 3 bedrooms, 3 bathrooms, and a bright, open-concept layout. Featuring a modern kitchen, a cozy living area, and a private backyard, its perfect for families or first-time buyers. Just minutes from Lake Simcoe, schools, parks, and all local amenities. Move-in ready dont miss this opportunity! (id:60626)
Royal LePage Terrequity Realty
401 610 Johnson St
Victoria, British Columbia
Live Elevated in the Heart of Downtown Victoria Experience the very best of urban living in this stunning 2-bedroom, 2-bathroom Penthouse corner unit, perfectly situated in the historic Monaco building. Boasting 1,475 sq.ft. of total living space—including an incredible 710 sq.ft. wraparound rooftop patio—this home offers a rare blend of heritage charm and modern luxury. Step inside and feel the difference: soaring 13-foot wood ceilings, floor-to-ceiling windows, and oak hardwood floors create a bright, airy, and sophisticated atmosphere. The open-concept layout flows effortlessly from kitchen to dining to living area—ideal for entertaining or relaxing in style. A fully renovated oversized powder room, brand-new high-end smart appliances, and newly installed air conditioning system add a fresh, modern touch. But the showstopper? That patio. One of the most enviable in downtown, it’s your own private rooftop retreat—perfect for morning coffee, sunset dinners, or hosting under the stars with panoramic city views. Located in the very center of Victoria’s vibrant downtown core, you’re just steps from acclaimed restaurants, boutique shops, theatres, parks, and the waterfront. Everything you need is truly within a 15-minute walk—the essence of the urban lifestyle. Whether you're a young professional, empty nester, or retiree ready to embrace city living, this unique home offers flexibility, style, and an unbeatable location. Parking available. (id:60626)
Macdonald Realty Victoria

