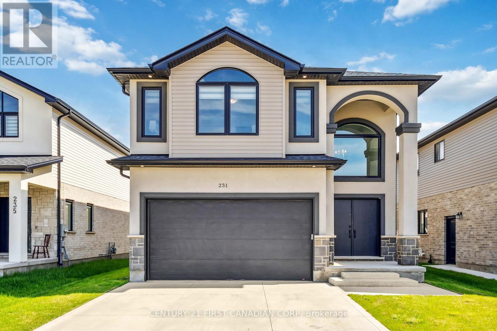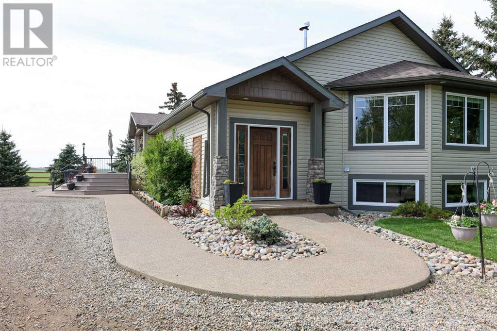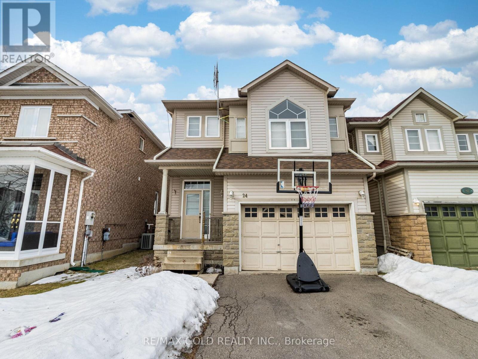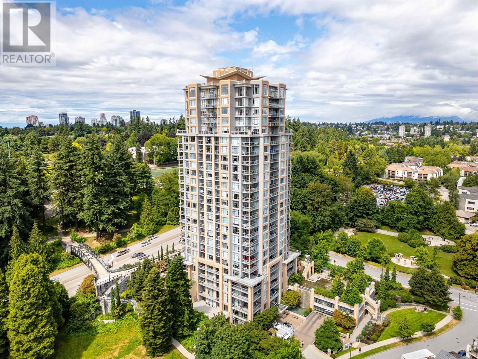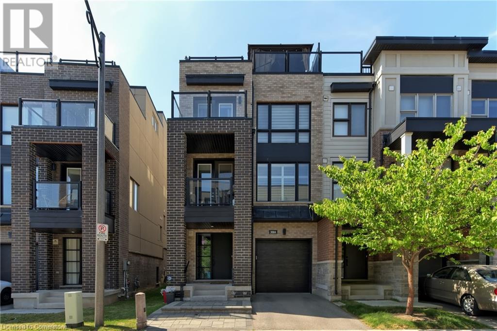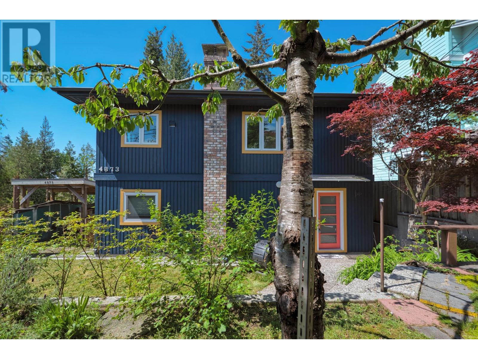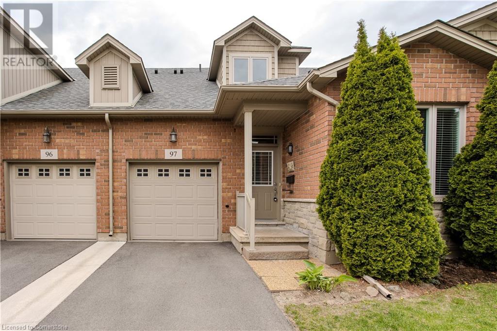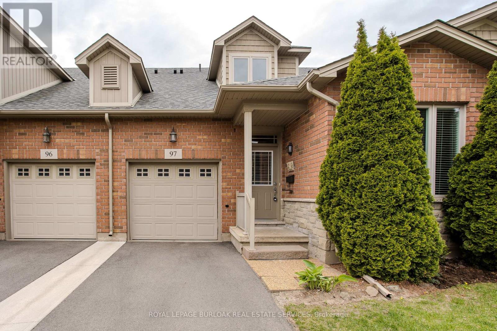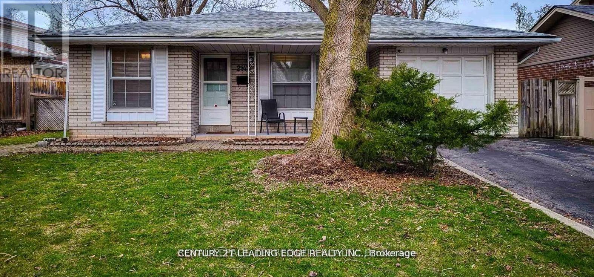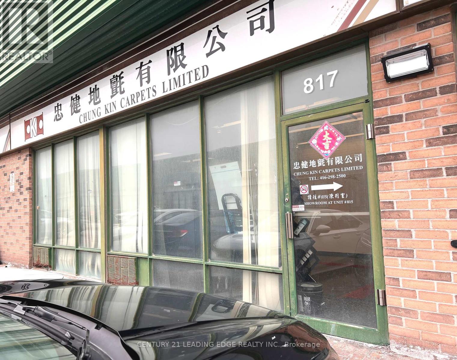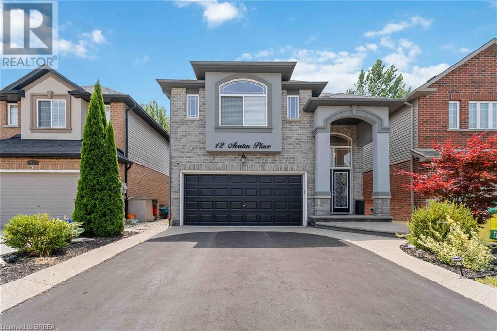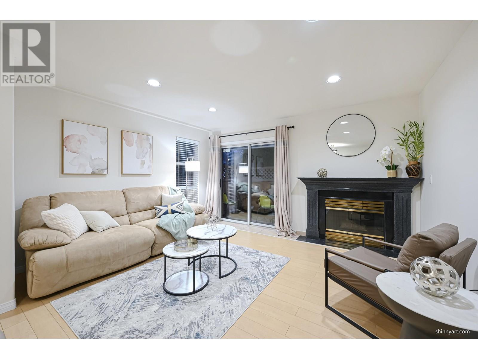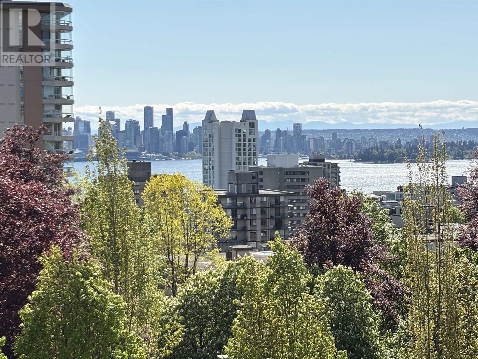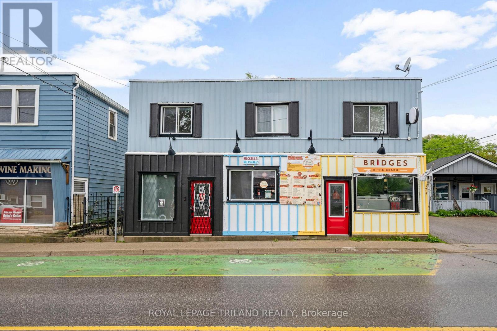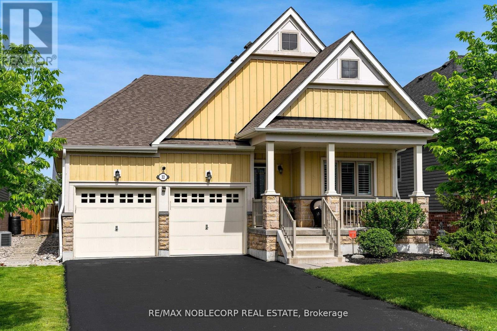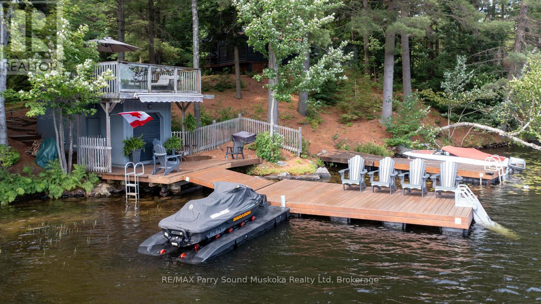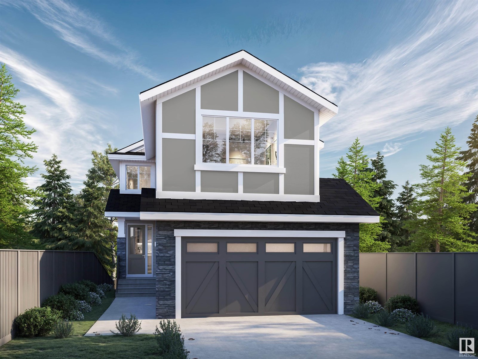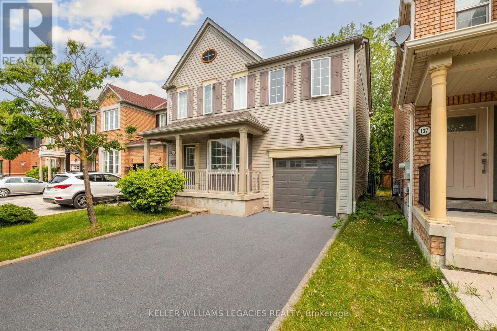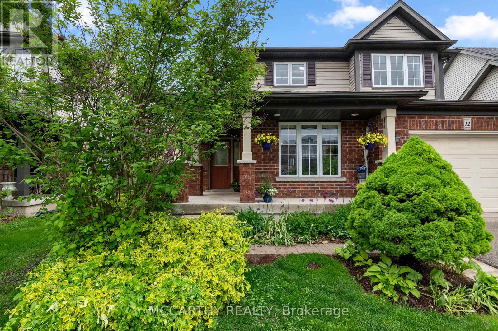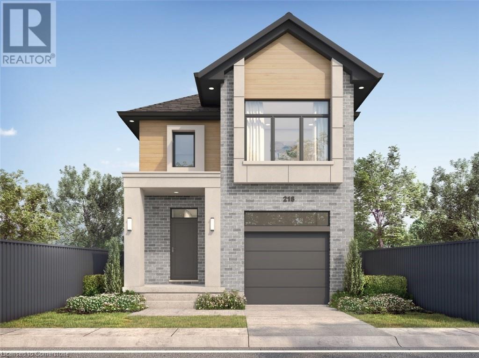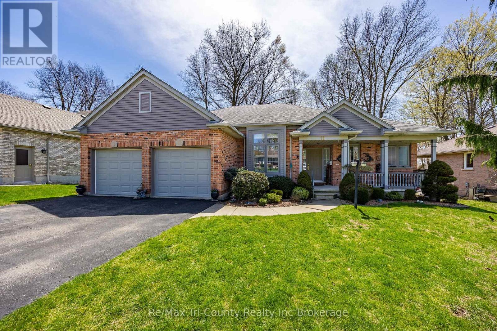231 Roy Mcdonald Drive
London South, Ontario
Welcome to 231 Roy McDonald Dr, a spacious, well-designed family home boasting 4 bedrooms and 4 bathrooms across 2,517 sqft of above-ground living space. This carpet-free residence has been meticulously maintained, featuring a double-door entry and double-wide driveway, providing ample parking space for the whole family. Located in a desirable, family-friendly neighborhood in London, ON, with closer proximity to highway 401/402, the home offers both comfort and practicality. Starting with the main floor layout that includes a generously sized office, ideal for those working from home, as well as a large, open-concept kitchen with modern stainless steel appliances, granite countertops, and abundant cabinetry, perfect for preparing meals or entertaining guests. The living and dining areas seamlessly flow together, creating an ideal space for gatherings and family activities, while a main floor powder room provides added convenience. Upstairs, the second floor offers a private retreat with a luxurious master suite featuring a 5-piece ensuite with a deep soaker tub, separate glass shower, and a double vanity. The second bedroom comes with a 3-piece ensuite and is bright and spacious, making it perfect for children. The spacious third and fourth bedrooms share another 3-piece bath. The unfinished basement offers over 1,000 sqft of space with high ceilings and large windows, providing ample opportunity for future development, whether you're looking to create a granny suite, a secondary dwelling, or an expansive entertainment area, the possibilities are endless. The home is ideally located with easy access to major roads, schools, shopping centers, and local parks. Don't miss your chance to schedule a private showing and experience all that this home has to offer. (id:60626)
Century 21 First Canadian Corp
163 Yoho Drive
Ottawa, Ontario
NEW PRICE!! Welcome to this stunning Holitzner home situated on a prime corner lot in the highly sought-after Bridlewood. Fantastic curb appeal with charming wrought iron fence and impeccably maintained grounds with inground sprinkler system. As you step inside this expansive 3,400 sqft home, you are greeted by a dramatic vaulted ceiling in the front great room, creating an immediate impression of grandeur and openness. The front of the home features a convenient office with large windows that flood the space with natural light, offering an inspiring workspace with open concept window walls that seamlessly connect to the interior. The heart of the home is the large, open-concept kitchen and family room. This inviting space is kept cozy with a natural gas fireplace and brightened by gleaming hardwood floors that run throughout. The kitchen is a chefs delight, offering ample cabinetry and a cozy built-in eat-in area, perfect for intimate family meals. The delightful sunroom that overlooks the backyard, which is truly an oasis. The beautifully landscaped yard and serene water garden inhabited with Koi fish provides a peaceful retreat right at home. The formal dining room exudes elegance with travertine flooring, providing an ideal setting for hosting dinner parties. The second floor is exceptionally spacious, featuring a loft area that overlooks the great room below. This space can easily be converted to an additional bedroom if needed. The primary bedroom is a luxurious haven, complete with two walk-in closets and a lavish 5-piece ensuite. The other bedrooms are also generously sized and filled with natural light. The lower level of the home is partially finished, offering a flex room that can be tailored to your needs, currently used for 2nd office. There is also ample storage and plenty of potential for further finishing. With its gorgeous design, fantastic location, and endless possibilities, this Holitzner home is the perfect blend of elegance and comfort. (id:60626)
RE/MAX Hallmark Realty Group
105039 Rge Road 212a
Picture Butte, Alberta
Welcome to your dream country escape! Nestled on 1.38 beautifully landscaped acres, this stunning property offers the perfect blend of privacy, space, and small-town charm—just a short drive from Picture Butte. This spacious 5-bedroom, 2-bathroom home is ideal for families or anyone seeking the tranquility of rural living with room to grow. Inside, you'll find a warm and inviting layout designed for comfortable living, with ample natural light and thoughtful updates throughout. Step outside and take in the serene setting: mature trees, manicured lawns, and vibrant garden spaces surround the home, creating a peaceful oasis perfect for outdoor entertaining or quiet relaxation. For hobbyists or those in need of extra space, the large workshop is a standout feature—offering plenty of room for tools, toys, or creative projects. Whether you're looking for a place to raise a family, start a hobby farm, or simply enjoy Alberta's open skies, this property has it all. Don't miss this rare opportunity to own a slice of country near Picture Butte! (id:60626)
Grassroots Realty Group
24 Bramoak Crescent
Brampton, Ontario
Welcome to 24 Bramoak Crescent! This bright and spacious 3-bedroom, 3-bathroom home offers approx.1790 sq. ft. of living space (per MPAC) in a highly sought-after area. A perfect combination of comfort and potential, this home features a well-appointed floor plan with ample space for both relaxation and entertaining. Open Concept Living & Dining Area with laminate flooring flows throughout, creating a welcoming atmosphere. Spacious Kitchen includes a breakfast area and a walkout to a nice deck overlooking a fully fenced backyard perfect for outdoor activities and family gatherings. Cozy Family Room Complete with a gas fireplace, ideal for chilly evenings. Large Primary Bedroom Includes a 4-piece ensuite and a walk-in closet. Unspoiled Basement Direct access from the garage to a full basement thats ready for your personal touch. This home offers both a comfortable living space and exciting potential for renovation or customization.. Great Location Close to schools, places of worship, and shopping convenience at your doorstep! (id:60626)
RE/MAX Gold Realty Inc.
319 - 121 Woodbridge Avenue
Vaughan, Ontario
Welcome to the terraces of Woodbridge and this elegant penthouse nestled in the highly sought-after Market Lane community. This beautifully designed 2+1 bedroom, 2-bathroom with no other units above you, offers an unparalleled living experience, combining modern sophistication with breathtaking natural surroundings. Step inside to discover 9-foot ceilings, creating a grand and airy ambiance. The spacious open-concept layout is perfect for entertaining, while large windows flood the space with natural light. One of the true highlights of this home is the double walkout to a large private balcony, where you can relax and take in the serene unobstructed ravine views overlooking the Humber River. Whether enjoying your morning coffee or unwinding after a long day, this outdoor retreat is simply unmatched. Located in the heart of Woodbridge's vibrant Market Lane, you're just steps away from charming boutiques, fine dining, cafés, and all the conveniences of this lively community. With easy access to highways and public transit, commuting is effortless. This is more than just a home its a lifestyle. EXTRAS** 9ft ceilings, South Facing Penthouse Unit With Large Balcony Overlooking Ravine & Humber River, Gas Hook Up For BBQ On Balcony. To access, go to Building C through Visitor Parking, take elevator to Floor 2 in Building A. (id:60626)
RE/MAX Noblecorp Real Estate
2604 280 Ross Drive
New Westminster, British Columbia
HOME OF THE GODS! Come take a look at this LARGE 1154 SQUARE foot , 2 BEDROOM AND DEN, 2 bath SUB PENTHOUSE unit with STUNNING views of the Fraser River and Queens Park! Located at The Carlyle in the community of Victoria Hill, this spotless and freshly painted CORNER UNIT offers hardwood floors, granite countertops, maple cabinets, SS appliances and 4 ( yes 4!) parking stalls and storage locker. The design of the suite maximizes the AMAZING VIEWS and both bedrooms are generous in size. The Carlyle offers great amenities including an exercise centre, party room with pool table and guest suites. You're well connected here to Queens Park, transit and shopping. IT´S TIME TO REWARD YOURSELF! CALL YOUR AGENT TODAY! (id:60626)
RE/MAX Crest Realty
67 Saddlestone Heath Ne
Calgary, Alberta
Don't miss out, this wonderful stunning two-story home offers the perfect combination of space, luxury, and functionality for family living. On the first floor, you'll find a spacious bedroom with a walk-in closet, along with a separate bathroom featuring a standing shower for added convenience. The main level also includes a welcoming foyer, a practical mudroom, a cozy living room, and an elegant dining area perfect for entertaining guests. The chef-inspired kitchen is designed with both style and practicality in mind, complete with a large island and a separate spice kitchen to make cooking a breeze. The inviting family room, featuring an electric fireplace, offers a warm and comfortable space to relax and create lasting memories with loved ones. Upstairs, discover four spacious bedrooms, including two luxurious master suites, each with its own full bath for ultimate privacy and comfort. An additional full bathroom and a generous loft area complete the upper level, offering even more space for your family to enjoy. With its thoughtful design, ample living space, and family-friendly layout, this home is a true sanctuary for modern living. (id:60626)
Urban-Realty.ca
903 - 1105 Leslie Street
Toronto, Ontario
Fall in love with this outstanding light-filled Southwest corner suite w/serene views of Sunnybrook Park. Upon entering, you notice the soaring 9 ceilings, premium laminate flooring that looks & feels like hardwood & stunning park views. The highly desirable split floor plan is open concept & provides an airy feel. The beautiful & open kitchen is rarely offered in the complex & features an eat-in island, an abundance of stylish cabinetry & breakfast area. Walkout to a private oversized 162 sq.ft. balcony providing beautiful vistas that change with the seasons. The living & dining room seamlessly flow together creating an inviting place to relax or entertain guests. The suite features 2 spacious bedrooms providing privacy from one another. The primary presents picturesque views to the west, a walk-in closet & 5-pc ensuite w/extra deep soaker tub & walk-in shower. The 2nd bedroom which can also be a home office includes a large closet and views to the south. The 2nd 3-pc bath has a pedestal sink & glass enclosed walk-in shower. A dedicated laundry closet provides additional room to store supplies w/stacked washer & dryer. Located in the coveted community of Carrington on the Park, this suite resides in the most sought after building in the complex, the Haven, with hotel-like amenities. The building amenities include a 24-hr concierge, party room, exercise room, indoor pool, guest suite & visitors parking. 2 side-by-side underground parking spaces, & locker are included. An abundance of underground visitors parking conveniently located near the entry. The condo is magnificently located across from Sunnybrook Park. Over 900 acres of wooded parks, ravines, dog parks & miles of fabulous walking trails. Enjoy the welcomed convenience the variety of boutiques, bistros & amenities just moments away along Bayview Avenue, Leaside & the Shops at Don Mills. A commuters dream with easy access to the new Eglinton LRT right at your doorstep, as well as the DVP. (id:60626)
Sotheby's International Realty Canada
2273 Lakeview Drive
Sorrento, British Columbia
2273 Lakeview Drive, there is room for the whole family! With a 1 bedroom suite as well! This architecturally designed modern home features all the things you need including 4 bedrooms and 2.5 baths, plus a one-bed, one-bath suite with its own laundry and separate entrance as well. And all the things you want! Great lake views from a quiet, well sought-after street in Blind Bay. Conveniently close to everything from beaches, boat launches, a golf course, restaurants and groceries. Plenty of room in the kitchen, arch-vaulted living room filled with natural light and a great Lakeview deck for the summer season. Includes a large garage space, generous oversized .38 acre lot, in-floor heating on both floors, and a split unit A/C heat pump for efficient cooling. This would be a great family home, with room for an in-law suite or mortgage helper. Check out the 3D tour and video. Measurements taken by Matterport (id:60626)
Fair Realty (Sorrento)
3084 Cascade Common
Oakville, Ontario
Inviting urban freehold townhome in the central hub of upper Oakville. Tucked back on the quiet bend of the crescent, this end-unit freehold townhome is incredible. The clever layout offers an impressive 1570 sf plus a lower level mechanical + storage with 2 beds + 2.5 baths. Spread out over 3 levels with a show-stopping roof top terrace with incredible views + rare private driveway. Upscale build with modern amenities and luxurious finishes throughout. A coveted end-unit with expansive glazing, lets in all-day sunlight + offers wrap around views. Beautiful flat stone pavers lead to the stately covered front entry. The ground level offers a large formal foyer with storage and interior garage access. The rare lower level offers ample storage + laundry area. The hub of the home is located on the second level open concept + bright with chefs kitchen with central island, connected great room for family gatherings + dedicated dining with double French doors opening to the second floor balcony with BBQ. The sleeping quarters are on the third level with primary bedroom with dressing room + second closet + luxurious ensuite. The second bedroom enjoys private balcony + main bathroom. The incredible rooftop terrace offers 398sf of outdoor space with both south + west facing escarpment views. This outstanding outdoor space provides easy outdoor lounging + dining complete with raised garden beds, hard-top gazebo, fire table + storage shed. An inviting aesthetic located in the amenity-rich neighbourhood of Joshua Meadows. Ideal for right-sizers, a family or young professionals alike. (id:60626)
Century 21 Miller Real Estate Ltd.
3084 Cascade Common
Oakville, Ontario
Inviting urban freehold townhome in the central hub of upper Oakville. Tucked back on the quiet bend of the crescent, this end-unit freehold townhome is incredible. The clever layout offers an impressive 1570 sf plus a lower level mechanical + storage with 2 beds + 2.5 baths. Spread out over 3 levels with a show-stopping roof top terrace with incredible views + rare private driveway. Upscale build with modern amenities and luxurious finishes throughout. A coveted end-unit with expansive glazing, lets in all-day sunlight + offers wrap around views. Beautiful flat stone pavers lead to the stately covered front entry. The ground level offers a large formal foyer with storage and interior garage access. The rare lower level offers ample storage + laundry area. The hub of the home is located on the second level – open concept + bright with chef’s kitchen with central island, connected great room for family gatherings + dedicated dining with double French doors opening to the second floor balcony with BBQ. The sleeping quarters are on the third level with primary bedroom with dressing room + second closet + luxurious ensuite. The second bedroom enjoys private balcony + main bathroom. The incredible rooftop terrace offers 398sf of outdoor space with both south + west facing escarpment views. This outstanding outdoor space provides easy outdoor lounging + dining complete with raised garden beds, hard-top gazebo, fire table + storage shed. An inviting aesthetic located in the amenity-rich neighbourhood of Joshua Meadows. Ideal for right-sizers, a family or young professionals alike. (id:60626)
Century 21 Miller Real Estate Ltd.
4350 Sandpiper Crescent E
Regina, Saskatchewan
This is an absolutely stunning custom built Gilroy home that backs the Creeks walking path. No expense has been spared and this home has luxury and sophistication. You will enter the home through your 8ft front door into your open foyer. To the right you will find a large walk-in closet. The main level has 10ft ceilings and is covered with smooth tile flooring with stained oak trim throughout. The kitchen offers an abundance of cabinets with an oversized granite topped island, two Kitchen-Aid built in ovens with a warming drawer, a Jenn-Air 5 burner gas cook-top, and under cabinet lighting to upper and lower cabinets. The dining area overlooks your backyard and has access to your screened in back deck that is perfect for watching sunsets. The living room has a wall of built-in cabinets and plenty of space for a large TV. Off of the garage is large laundry/mudroom with a custom bench, and even more cabinets for storage. Also on the main level is a den with French doors and a half bath. On the second level is the master suite, The walk-in closet is dream with walls of Clutter-X custom shelving, The master ensuite has a custom tile steam shower with bench, heated tile floor, soaker tub, and dual sinks. The basement has been fully developed and features extra large windows to keep it bright, The family room has a drop-down screen, projector, and a row of cabinets to hide your components. There are three additional bedrooms, and a 3 pc bathroom on this level. The oversized triple attached garage is insulated, OSB sheeted, and heated with in-floor heat. The garage does have a drain and smaller rear overhead door. The yard has been fully finished and features a large patio with a gas line for a fire pit, artificial low maintain turf, and a doggy pool. The Most updated Control4 system in 2023 offering a customizable and unified smart home system to automate and control connected devices including lighting, audio, video, climate control, intercom and security system. (id:60626)
Century 21 Dome Realty Inc.
396 Rivercrest View
Cochrane, Alberta
Welcome to the Aspen Show home by JANSSEN HOME'S! This beautiful Showhome is situated in the community of Rivercrest near schools, parks, sports facility, restaurants and plenty of amenities. Now, let ‘s take you inside starting in the foyer on the main floor, you will experience 9ft walls and towering 8ft doors that grant you access to the mudroom, pantry, kitchen, nook, living room and half bath. The TRIPLE pane windows are endless and give so much light that you don't even need to turn on the lights till dusk. The living rooms focus is a gas fireplace adding comfort for family time on those chilly nights. The spacious designer kitchen includes quartz counters, under cabinet lighting and taller cabinets to ceiling that are equipped with soft close doors and drawers. The Kitchen Island houses a microwave cabinet and dishwasher and is capped off with a 15" overhang quartz counter that includes an undermount graphite sink. This chef’s kitchen is adorned with Stainless Steel appliances, which includes a refrigerator, gas stove, decorative funnel fan, dishwasher and built in microwave with trim kit. On the upper floor you will be greeted by a beautiful bonusroom with a vaulted ceiling and through the large windows a forever view. Included on the upper floor is a spacious laundry room complete with a window for additional light, cabinet with top mount sink and built on site shelving. Janssen Homes is known for their built on site finishing's which include the deacons bench in foyer, solid pantry shelving, lockers in mudroom, closets and built in linen on upper floor hallway which all helps with keeping life organized. Stunning vaulted ceilings add incredible height and an airy feeling in the Primary bedroom and bonusroom. Now, for the flooring, on the main area, stairs going up to bonusroom are finished with Luxury Vinyl Plank, which is perfect for those busy homes. There is tile in the laundry room, main bath and primary ensuite. Tile in the primary bath has be en completed with programmable in floor heat. There is carpet on upper hallway, bedrooms, closets, recreation room and stairs going down to walk out level. Primary ensuite has an executive full tiled shower with rain head and hand shower, bench and is enclosed with a 10ml glass pivoting shower door and side panel. The primary ensuite's taller vanity cabinet is equipped with plenty of storage space and has double undermount sinks that are topped with quartz. Across from the vanity you will find a stunning oval freestanding soaker tub perfect for the end of day “me time”. The main bath is finished with a fiberglass deep tub/shower for easy cleaning and the vanity is topped with quartz and also includes an undermount sink. The OVERSIZED double garage can accommodate two vehicles comfortably and still leaves plenty of space for storage. Also included - A/C, Trimedge Ext Lights, Blinds and Landscaped!!! This is a must see as there is so much more to see! Please note that the photos are of the showhome. (id:60626)
Royal LePage Benchmark
4873 Laurel Avenue
Sechelt, British Columbia
Welcome to your own coastal retreat, set on nearly half an acre of treed and beautifully landscaped grounds. This bright and airy 2-bedroom + office home offers partial ocean views with potential to enhance. Enjoy over 400 sq.ft. of sun-drenched, south-facing deck-perfect for morning coffee or evening gatherings-plus a covered patio below for year-round outdoor living. Inside, the open-concept layout features newer modern windows, sleek updated appliances, and a new tankless hot water on demand system. The backyard is a private haven, complete with terraced gardens, fruit trees, and a tranquil water feature. An EV charger is ready in the carport, and convenient rear-lane access offers exciting possibilities-whether you are envisioning a workshop, studio, or expanded garden oasis. (id:60626)
Sotheby's International Realty Canada
103 Aspen Hills Close Sw
Calgary, Alberta
Welcome to this stunning former show home in Aspen Woods community. This remarkable home is conveniently located near esteemed schools, parks, and picturesque walking paths. The well-planned layout includes three upper-level bedrooms, each featuring walk-in closets, along with a versatile lofted bonus area. With over 2,900 sq. ft. of developed living space, this property boasts such as newer water tank, roof, humidifier and also a newer central vacuum system. The primary suite offers a tranquil escape, complete with a luxurious 5-piece ensuite that features dual vanities and a corner soaker tub. The main floor showcases an open concept design highlighted by elegant hardwood flooring and a central gas fireplace. The expansive kitchen is a dream for culinary enthusiasts, featuring granite countertops, a large island, stainless steel appliances, a walk-through pantry, a coffee bar, and a spacious breakfast nook. The developed lower level offers a fantastic recreation room and a chic 3-piece bathroom with tile flooring. An insulated and drywalled double attached garage provides extra storage space. The fully landscaped, south-facing backyard is ideal for entertaining. This home presents a wonderful opportunity for families seeking to establish themselves in a desirable neighborhood. Schedule your showing today to ensure you don’t miss out! (id:60626)
Cir Realty
2125 Itabashi Way Unit# 97
Burlington, Ontario
Welcome to this meticulously maintained townhome located in the highly sought-after Villages of Brantwell, a premier adult lifestyle community that offers both comfort and connection. Perfectly suited for those looking to grow into a welcoming, community-oriented neighbourhood, this home is steps away from the vibrant community clubhouse, where you can take part in yoga, social gatherings, and a variety of events year-round. The charming stone and brick façade is framed by beautiful perennial gardens that provide an inviting first impression. Step inside to 1,719 SF of living space with a bright and welcoming entry with soaring ceilings, setting the tone for the open-concept design throughout the main floor. The spacious kitchen is a true highlight, featuring granite countertops, tile backsplash, stainless steel appliances, a dedicated coffee bar, and ample cabinetry — perfect for everyday living and entertaining. The living room boasts a rich hardwood floor, a cozy gas fireplace, sloped ceiling, and direct walkout to a private yard — ideal for enjoying morning coffee or evening downtime. The main floor primary bedroom offers convenient living, complete with a large picture window, walk-in closet, and a modern 3pc ensuite featuring a glass walk-in shower with built-in bench. An additional large bedroom and 2pc powder room round out the main level. Upstairs, the spacious loft landing offers flexible space for a home office, lounge, or family room. A generously sized bedroom with walk-in closet and a 4pc bathroom completes the upper level — perfect for guests. The backyard features a partially fenced concrete patio with privacy trees — an ideal spot for a morning coffee or quiet relaxation. This home is the perfect blend of lifestyle, community, and comfort in one of Burlington’s most desirable enclaves. Just minutes away from shopping, dining, highways, golf and more! Don’t miss out! (id:60626)
Royal LePage Burloak Real Estate Services
46494 Elliott Avenue, Fairfield Island
Chilliwack, British Columbia
Welcome to Fairfield Island! This large home is nestled on a large lot and features unique details. This home is ideal for the growing family that requires multiple parking for personal vehicles, RV's, work vehicles and more. Extended driveway measures 47.5ft x 68.5ft. A detached garage boasts 640sqft, has built in heating, security cameras, 220amp hookup and a 20ft hidden C-can behind for additional storage. Two separate back patios, one with hot tub for enjoyment and entertaining. New furnace, built in cameras all around the property and a built in vacuum system. This home is a must see! Book your showing today! (id:60626)
Pathway Executives Realty Inc.
2 Cranridge Heights Se
Calgary, Alberta
Beautiful bi-level with a TRIPLE attached garage on a corner lot in Cranston. Pond views, close to schools, shopping & within walking distance to the Scenic Ridge. This this 1681 sq ft bi-level home is in immaculate condition with $25,000 in recent improvements, including LED lighting, new refrigerator & hood fan in the kitchen, drapes, interior and exterior painting, & epoxy in the garage & mechanical room. The entrance is highlighted with a high ceiling foyer that invites you into the home, illuminated stairs light the way to the main floor or the fully finished basement. The dining room is a large space, perfect for hosting dinners, with a full den/office across the hall. The large open kitchen features white glass cabinetry, a large corner pantry, lots of storage and ample space on the granite counter and island for preparing meals. The spacious living room and breakfast nook are separated by a 3-sided glass fireplace and large mantle, with the back deck and garden are accessed through the breakfast nook leading to a beautifully landscaped garden, with in-ground sprinklers. The primary bedroom is located on the main floor with a large walk-in closet and ensuite with two vanities, a soaker tub, and a tile and glass enclosed shower, and a separate water closet with a bidet. The fully finished basement offers a large recreation space, with two additional large bedrooms and huge bathroom with dual vanity, jetted soaker tub and a steam shower!. The basement is kept cozy with in-floor heating and a second gas fireplace. Attached triple garage had the floor recently refinished and is an ideal space for a car-lover or a workshop for your hobbies!, in-floor heating, central vac, wash tub, built in speakers and tons of space! Call your realtor and book your showing today!! Realtors read notes! (id:60626)
Century 21 Bamber Realty Ltd.
165 Nolanhurst Way Nw
Calgary, Alberta
This exquisite 3-storey single-family home is nestled in the desirable Nolan Hill community. It features 3 bedrooms on the second floor and a spacious master suite with an ensuite bathroom on the third floor, totaling 4 bedrooms and 4 bathrooms. The basement is generously sized, offering ample space for storage or additional living areas. The home also includes an attached double garage and spans an impressive 2,849 square feet. A large playground directly in front of the house provides endless entertainment for children, making it an ideal family residence. The property is situated on a quiet street with an east-facing front, ensuring plenty of natural light. The Roof and Siding are newly replaced recently. Its prime location offers easy access to parks, schools, shopping centers, and the convenience of Stoney Trail. This is a rare opportunity to own a move-in-ready home that offers built-in flexibility to suit your lifestyle. Don't miss the chance to book your private showing today! (id:60626)
Skyrock
97 - 2125 Itabashi Way
Burlington, Ontario
Welcome to this meticulously maintained townhome located in the highly sought-after Villages of Brantwell, a premier adult lifestyle community that offers both comfort and connection. Perfectly suited for those looking to grow into a welcoming, community-oriented neighbourhood, this home is steps away from the vibrant community clubhouse, where you can take part in yoga, social gatherings, and a variety of events year-round. The charming stone and brick façade is framed by beautiful perennial gardens that provide an inviting first impression. Step inside to 1,719 SF of living space with a bright and welcoming entry with soaring ceilings, setting the tone for the open-concept design throughout the main floor. The spacious kitchen is a true highlight, featuring granite countertops, tile backsplash, stainless steel appliances, a dedicated coffee bar, and ample cabinetry perfect for everyday living and entertaining. The living room boasts a rich hardwood floor, a cozy gas fireplace, sloped ceiling, and direct walkout to a private yard ideal for enjoying morning coffee or evening downtime. The main floor primary bedroom offers convenient living, complete with a large picture window, walk-in closet, and a modern 3pc ensuite featuring a glass walk-in shower with built-in bench. An additional large bedroom and 2pc powder room round out the main level. Upstairs, the spacious loft landing offers flexible space for a home office, lounge, or family room. A generously sized bedroom with walk-in closet and a 4pc bathroom completes the upper level perfect for guests. The backyard features a partially fenced concrete patio with privacy trees an ideal spot for a morning coffee or quiet relaxation. This home is the perfect blend of lifestyle, community, and comfort in one of Burlington's most desirable enclaves. Just minutes away from shopping, dining, highways, golf and more! Don't miss out! (id:60626)
Royal LePage Burloak Real Estate Services
1884 Brunel Road
Huntsville, Ontario
6.45 acres **Unique Muskoka Retreat: A Dream Freehold Detached 3br+1br 2717 sq.ft. house plus finished W/O basement. Home Awaits**Discover a spectacular offering in the highly sought-after Muskoka area of Ontario, where natures beauty meets modern comfort. This remarkable property, set on over 6 acres of pristine land, offers ultimate privacy surrounded by lush forests and breathtaking trails, just minutes from the charming town of Huntsville.As you step into this custom-built home, youre greeted by a welcoming foyer with heated floors that set the tone for the exceptional quality throughout. The residence boasts floor-to-ceiling ICF construction, ensuring durability and energy efficiency. A paved driveway leads to a heated and insulated 21x23 garage, providing ample parking and convenience.This family-friendly home features three spacious bedrooms, with two offering ensuite privileges, along with a main washroom on the upper level and a convenient two-piece bath on the main floor. The open-concept design seamlessly connects the kitchen, dining room, and living room, where a patio door invites you to a 30x10 deck overlooking beautifully landscaped gardens adorned with large Muskoka stone steps and borders.The walkout basement is an entertainer's dream, featuring an oversized rec room, media area, and workshop, all leading out to a fabulous patio equipped with a relaxing hot tub. Perfect for enjoying the serene surroundings year-round. Enjoy the outdoors with a variety of features, including a wood shed, fire pit area, and a large storage tent under the deck for summer essentials. The grounds are adorned with perennial gardens and fruitful bushes, including rhubarb, black currants, and raspberries, along with maple trees perfect for producing your own syrup in the spring. Recent upgrades include a $65,000 paid-off solar panel system,Fiber optic internet is available, making this home ideal for remote work (id:60626)
Move Up Realty Inc.
2145 Sandringham Drive
Burlington, Ontario
Brant Hills Beauty! This stunning 3-bedroom backsplit sits on a premium 56 x 120 ft lot in one of Burlington's most desirable neighborhoods. Bright, spacious, and full of charm, it features hardwood floors, generously sized rooms, a family-sized eat-in kitchen, and multiple walk-outs. The finished basement with a separate entrance offers excellent in-law suite potential. Enjoy a private, fully fenced backyard surrounded by mature trees. Walk to top-rated schools and parks, with shopping, HWY 407, and HWY 401 just minutes away. Parking for 4 cars, a drive-through garage, and quality upgrades throughout. Most of the home has been freshly painted and touched up truly a turnkey opportunity! Special mortgage rates available for qualified buyers. (id:60626)
Royal LePage Terrequity Realty
8 Stokes Road
Brant, Ontario
Stunning 4-Bedroom Home in Prime Paris Location. Priced to Sell! This nearly 3000 sq ft home offers an exceptional layout with 4 spacious bedrooms and 4 bathrooms, including 2 master suites ideal for large or extended families. Featuring a large open-concept kitchen, walk-in pantry with built-in shelving, and stainless steel appliances. Laundry on the second floor adds everyday convenience. Enjoy great curb appeal with brick and stucco exterior, plus 6-car parking. Located in a fast-growing community, just steps to the community centre, doctors office, daycare, restaurants, and more. Only 2 minutes to Hwy 403perfect for commuters. Priced to sell, don't miss this opportunity! (id:60626)
RE/MAX Real Estate Centre Inc.
817 - 210 Silver Star Boulevard
Toronto, Ontario
Excellent Industrial Property for Own Use or Investment in Scarborough, Large Rectangular Shape Showroom Area With Full Glass Windows and Door Store Front, 412 Sq Ft Open Mezzanine Providing Extra Storage Area, Drive in Access at Back, Access Door Tracks Are Raised Above Door Opening To Allow More Room to Operate Forklift. Easy access to Trunk Roads and Hwy 401. **Seller will rebuild a 2-pieces washroom at the original designated location** (id:60626)
Century 21 Leading Edge Realty Inc.
4202 - 1928 Lake Shore Boulevard W
Toronto, Ontario
Extraordinary LNE-W Plan. 2 Bedrooms + Den. One of a Kind. with giant views of High Park and Grenadier Pond, Expansive North Park and East Views. 956 sqft, 2 Full Baths, 2 Terraces . Architecturally Stunning & Meticulous Built Quality by Award Winning Builder. Expansive 18 feet wide Balcony and private Loggia as well, 135 sqft!. Mirabella WEST Tower is right at Lake Ontario ! This Suite is Upgraded by Builder with $39,487.00 of Upgraded Finishes and Electrical Extras throughout.9 ft Ceilings and full of light. Sought after layout. Mirabella Condominiums has 10,000 sqft. of Indoor Amenities Exclusive to each tower, +18,000 sqft. of shared Landscaped Outdoor Areas +BBQs & Dining/Lounge. Sought after HIGHPARK/SWANSEA Neighbourhood. Minutes to, Roncesvalles, Bloor West Village, High Park, TTC & quick access to all Highways, 15min to Airport. Miles of Walking/Biking on Martin Goodman Trail & The Beach are at your front door! World-class Central Park Style Towers, Indoor Pool (SOUTH Lake View),Saunas, Expansive Party Rm w/Catering Kitchen, Gym(Park View) Library ,Yoga Studio, Children's Play Area, 2 Guest Suites per tower, 24- hr Concierge. Other is wide balcony. Pristine Layout- Rare LNE-W Plan. High park Panoramic North West & North East views from balcony. 1 Prk & 1 Lcker Incl. (id:60626)
Sutton Group Quantum Realty Inc.
Royal LePage Terrequity Realty
18 Naples Boulevard
Hamilton, Ontario
Welcome to 18 Naples Boulevard, a warm and versatile residence nestled in Hamilton's family-friendly Barnstown community. This well-cared-for home offers a flexible layout with four bedrooms and two full bathrooms, perfect for growing families or multi-generational living. The bright living and dining areas feature vaulted ceilings, creating an open and airy atmosphere. The eat-in kitchen overlooks the family room, offering a cozy space to gather while enjoying backyard views. A convenient bedroom and full 3-piece bathroom on the main level provide ideal space for guests, in-laws, or a home office. The family room warmed by a gas fireplace offers direct access to a private backyard, complete with mature greenery and professional landscaping, perfect for outdoor entertaining or quiet afternoons. Upstairs, you'll find three comfortable bedrooms with generous closets, sharing a well-appointed 4-piece bathroom. The lower level presents a full-height, unfinished basement, offering endless potential for a rec room, gym, or additional living space. Additional highlights include an interlocking stone driveway and walkway, an attached garage with inside access, and proximity to parks, shopping, dining, and public transit. Commuters will appreciate quick access to the Lincoln Alexander Parkway and Red Hill Valley Parkway, providing direct routes to the QEW and Hwy 403. Families will love the short walk to both public and Catholic elementary schools, making this an ideal home in a welcoming community. (id:60626)
Sam Mcdadi Real Estate Inc.
205 - 90 Park Lawn Road
Toronto, Ontario
Welcome to the Iconic South Beach Condominiums in the much sought after Humber Bay Shores Community! Stunning finishes throughout this unit features 1036 sqft of sun filled luxury living! No Expense spared with hardwood flooring throughout and floor to ceiling windows. Modern functional kitchen with large centre island for hosting with a new stainless steel fridge, microwave, stove and b/i wine fridge. Bright living space with automated blinds walking out to a large 242 sqft L shaped balcony with upgraded balcony tile floors perfect for entertaining! Primary bedroom includes large walk in closet, a 3pc ensuite equipped with a steam shower! Den has a sliding door perfect for a study or 3rd bedroom. One of a kind building with close to 30,000 sqft of luxury amenities such as outdoor and indoor pool, large fitness facility, basketball court, theatre, lounge, library, sauna/steam, hot tub, party room and much more! Perfectly situated steps from the lake, restaurants, public transit and entertainment. (id:60626)
Cityview Realty Inc.
3 Hillcroft Way
Kawartha Lakes, Ontario
Discover the epitome of gracious living in this stunning bungaloft, designed with elegance and comfort in mind. Perfectly situated in a picturesque waterfront community near Sturgeon Lake, this brand new home offers a serene retreat for those seeking a sophisticated rural lifestyle. The thoughtfully designed main floor features a grand master suite and an additional main floor bedroom/office, ideal for easy accessibility. Enjoy the luxury of main floor laundry and direct access to the garage, ensuring convenience and simplicity in your daily routines. The upper level boasts an open loft, a full bathroom and 2 additional beautifully appointed bedrooms, perfect for hosting family and friends. Whether for grandchildren visiting or accommodating guests, the loft space is both inviting and comfortable. The open-concept living and dining areas are flooded with natural light, creating a warm and welcoming ambiance. Upgraded finishes enhance the sense of sophistication throughout the home. Embrace the beauty of living with easy access to Sturgeon Lake. Spend your days boating, fishing, or simply enjoying the tranquil waters. Bobcaygeon is the perfect location for outdoor activities and creating cherished memories. You'll enjoy exploring Bobcaygeon's famous boutique shops, sampling a Kawartha Dairy Ice Cream, or dining at one of many local patio restaurants, and immerse yourself in the vibrant local culture. This delightful town offers a blend of small-town charm and upscale amenities, making it an ideal destination for retirees seeking a rich, fulfilling lifestyle. This exceptional property offers an unparalleled opportunity to transition from city life to a luxurious rural lifestyle. Embrace the elegance and convenience of this home and experience the best of both worlds the peacefulness of waterfront community living and the vibrant town of Bobcaygeon. Welcome to your new home, where every day is a celebration of life's finest pleasures. *some photos virtually staged* (id:60626)
Coldwell Banker Electric Realty
12 Avatar Place
Hamilton, Ontario
Welcome to 12 Avatar Place, an exceptional family home tucked away on a quiet, highly sought-after court in one of Hamilton’s most desirable neighborhoods. With impressive curb appeal featuring updated stucco, artisan masonry, and sleek exposed aggregate concrete, this home offers the perfect blend of style, comfort, and function. Step inside to a spacious open-concept layout designed for modern living. The main floor is bright and welcoming, offering a cozy living area, a gourmet kitchen with high-end stainless steel appliances, a convenient eat-up counter, and direct walk-outs to the backyard deck and attached garage. Enjoy the ease of main floor laundry and thoughtful flow throughout the space—ideal for both daily life and entertaining. Upstairs, the oversized primary suite is a true retreat with a large walk-in closet and private ensuite bath. Three additional generously sized bedrooms offer ample closet space and room for the whole family to thrive. The unfinished basement includes rough-in plumbing for a future bathroom, providing a blank canvas to create your ideal space—whether a home gym, theatre, or in-law suite. Enjoy outdoor living in the fully fenced backyard with a deck, perfect for summer BBQs or peaceful evenings under the stars. (id:60626)
RE/MAX Twin City Realty Inc
1 7711 Moffatt Road
Richmond, British Columbia
Only 4 units self-managed townhouse with ultra-low strata fees. Rare two-story townhouse in the city center, featuring a bright southeast and north-facing corner unit with an oversized garden. Offers 3 bedrooms, 3 bathrooms, 2 parking spaces, and 2 balconies. The main floor includes a living room, dining room, and a semi-enclosed kitchen in the shared area. The upper floor has three well-sized bedrooms, two bathrooms, and two balconies. Equipped with redian floor heating, a rarity in townhouses. The roof was replaced just two years ago, and the interior has fresh paint. Located in an excellent school catchment: Richmond High Secondary School and Ferris Elementary School. Open house on July 27th, from 2 to 4 PM. (id:60626)
Metro Edge Realty
1109 - 18 Merton Street
Toronto, Ontario
Architect-Recognized 2-Storey Penthouse at Radius Lofts with Panoramic Terrace in Prime Midtown Davisville. Welcome to the coveted Radius Lofts, home to one of the buildings most exceptional residences. This 2-storey corner penthouse was personally recognized by the original architect as the top unit in the building, celebrated for its spacious layout, natural light, and standout design.Offering over 484 sq. ft. of private outdoor space, this rare penthouse features a stunning wraparound terrace with sweeping southwest views perfect for entertaining or quiet sunset evenings. Two additional balconies off the dining room and primary bedroom create seamless indoor-outdoor living. Inside, the open-concept layout blends form and function with a modern kitchen (granite counters, brand-new stainless steel appliances), generous living and dining areas, and 3 stylish bathrooms offering ultimate flexibility and comfort. The layout is perfect for hosting, working from home, or simply enjoying elevated city living.Additional features include: Davisville Station, Beltline Trail & David Balfour Park steps away Located in one of Toronto's top school districts Walk Score of 97 shops, cafes, and transit at your doorstep This is more than a condo it's a one-of-a-kind urban retreat, combining architectural distinction with unbeatable location. Offers welcome anytime.(Rooms virtually staged.) (id:60626)
Harvey Kalles Real Estate Ltd.
505 - 150 Logan Avenue
Toronto, Ontario
BRAND NEW DIRECT FROM BUILDER - *5% GST REBATE FOR ELIGIBLE PURCHASERS* Charming two bedroom heritage hard loft in the renowned Wonder Condos. Spread over 910sq ft, one of the few hard loft opportunities in Toronto with Tarion Warranty. Boasting South facing views. Exposed steel beams and brickwork throughout tell the tale of the buildings storied past. This former bread factory, includes all modern amenities such as hybrid working stations, fitness centre, and a spacious rooftop terrace. (id:60626)
Century 21 Atria Realty Inc.
601 140 E Keith Road
North Vancouver, British Columbia
Experience elevated urban living in this lovely 2-bedroom, 2-bathroom residence. Bright and stylish, this home features gleaming hardwood floors, sleek stainless steel appliances, and custom-built cabinetry. But the real showstopper? Breathtaking views stretching from the city skyline to the ocean and the iconic Lions Gate Bridge. Nestled in the heart of the Lonsdale corridor, you´ll be just steps from vibrant cafes, top-rated restaurants, and boutique shops. Plus, with Victoria Park right outside your door, you´ll enjoy the perfect balance of city convenience and natural beauty. Don´t miss this rare opportunity to call one of North Vancouver´s most desirable neighbourhoods home. Open house Sunday July 27th from 2 to 4 pm (id:60626)
Royal LePage Sussex
174 William Street
Central Elgin, Ontario
Cashflow just steps to the beach. This prime real estate offers unbeatable access to high pedestrian traffic, a vibrant community of beachgoers, and proximity to local bars, ensuring visibility and consistent foot traffic for any business. High visibility and bumper to bumper traffic on the summer adds to the appeal. With a proven track record of net rents exceeding $75K, this property is a fantastic investment opportunity, especially for those looking to enter the legal cannabis retail spacefully compliant with all requirements. The seller has made over $100,000 in building improvements since ownership, further enhancing the propertys value. Whether youre drawn to the areas natural beauty or its bustling commercial potential, 174 William Street promises solid returns and endless possibilities. Dont miss out on this rare chance to own a piece of Port Stanleys thriving business district. (id:60626)
Royal LePage Triland Realty
22 Hughes Street
Collingwood, Ontario
Welcome to Pretty River Estates, a move in ready Detached Home tucked away in a Peaceful Neighborhood Convenient to Everything Collingwood has to Offer. This Raised Bungalow Boasts 9' Ceilings Throughout the Entire Home. With an Open Concept Kitchen & Living Space the Vaulted Ceiling just Adds to the Height. The 2 Main Floor Bedrooms, 2 Basement Bedrooms and 3 Full Bathrooms feature ample Natural Light to provide a bright and inviting ambiance. The Principal Bedroom is generously sized with an Ensuite and Walk in Closet. 6 Parking with Direct Access from the Garage into the Home. Outside features a Fenced in Private Backyard, Extensive Landscaping and an In Ground Irrigation System that Makes Your Yard The Envy Of The Street. Walking distance to Local Schools, Trails and Pretty River, this home is Turn-Key and ready for you to Move in. (id:60626)
RE/MAX Noblecorp Real Estate
3 Post Lane
Seguin, Ontario
OTTER LAKE 4 SEASON GEM! Prime South Exposure, 121 ft Natural Shoreline, Deep water dockage, Sandy base entry for young ones, DESIRABLE BOAT HOUSE at WATER'S EDGE, Features top deck overlooking water, Cantilevered decking & dockage, 2nd dock for extra boats, Immaculate, Upgraded year round retreat; 2 bedrooms + ideal sunroom w Weatherall Windows, 3rd bedroom guest bunkie, New kitchen '23, Stainless appliances, New 3 pc bath w updated plumbing & electrical, New laundry, Easy care Lifeproof laminate flooring throughout, Bright Shiplap walls throughout cottage, Upgraded Spray foam insulated perimeter walls under cottage '24, Cottage exterior professional stained '25, Idyllic Natural treed setting with easy access to water's edge, Private road kept open Year Round for a shared fee, MAKE FAMILY MEMORIES HERE! (id:60626)
RE/MAX Parry Sound Muskoka Realty Ltd
1255 Stonemount Place
Squamish, British Columbia
Welcome to your new home! This beautifully updated 2-bedroom, 2-bathroom townhome offers everything you've been searching for - and more. The fully renovated kitchen features new cabinetry, countertops, and modern finished that brighten the entire space. New flooring runs throughout the home, complemented by sleek pot lights on the main floor that elevate both style and ambiance. Enjoy peek-a-boo mountain views from the primary bedroom, and stunning, sought-after views of the Chief from the secondary bedroom. The spacious tandem garage has been thoughtfully outfitted with a custom workshop, which can easily be converted into a home office or flex space to suit your needs. And don't miss the private back patio complete with its own green space - perfect for relaxing or entertaining. (id:60626)
Royal LePage Black Tusk Realty
7135 Sideroad 3 Sideroad E
Arthur, Ontario
A peaceful country retreat could be yours! Boasting 3.21 acres of land to relax, explore, and escape the everyday bustle, this property is the perfect place to enjoy a truly rural lifestyle just off of Highway 6. See the constellations at night, mingle with wildlife and birds from your front porch, foster a vegetable garden, carve a walking trail through the forest, dip your toes in the creek, and see the captivating sky views throughout the day and night from this country property. Delivering a spacious 2-car garage currently used as a workshop and studio, this home offers over 2000 square feet plus the finished basement. You will have lots of space for your guests or growing family here with the home's three bedrooms upstairs, private main-floor den, and additional basement options. Enhanced with a metal roof, you can be rest assured that your greatest investment is protected from the elements. Inside, stylish vinyl plank flooring, hardwood flooring, and refinished hardwood stairway allow the home to be carpet-free, neat, and clean. With inside entry from the garage to the main and lower floors, notice convenience of storage and navigating the home. Notice a variety of stunning views from the living room, dining area, kitchen, bedrooms, and den, all offering the best seat in the house to capture the best show on earth: mother nature happening right before our eyes. Come see the change in pace you've been looking for. A shift to rural life will be the one you wish you made sooner. Still just 5 minutes to Mount Forest with its grocery, restaurants, banking, community centre, hospital, veterinary, and so much more! (id:60626)
Victoria Park Real Estate Ltd.
274 Carragana Crescent Nw
Calgary, Alberta
Charleswood is calling! This beautiful family home offers the perfect floor plan to suit a variety of needs! First time on the market in years, this home features 7 bedrooms, some perfect for an office, playroom or business need. Together with a fully finished basement, thoughtfully placed bedrooms on the main floor, 3.5 bathrooms, double garage and a lovely yard, this home has it all! As you enter the foyer, to your right is the spacious living room with large windows overlooking the green space in front of the house and dining area perfect for entertaining. On the left you will find three bedrooms and bathroom. Headed down the hall, flooded with natural light from the skylight, is a really large kitchen with open area for a breakfast area or sitting area. Finishing off the main floor is a separate laundry room and mud room, with entrance to the back yard area. Up to the second level you will find a large primary ensuite with walk in closet as well as a fifth bedroom - both bedrooms having access to the 4-piece bathroom. The finished basement has endless opportunities with a massive family room and separate large rec room. There are two more bedrooms in the basement that would be perfect for anything from storage to guest bedrooms. Lovely fenced yard with a patio area will become a favourite place for enjoying the summer days and evenings. Charleswood is a great, well established and extremely popular community well placed for easy access to Nose Hill Park, Market Mall, U of C to name a few. Maybe today's "TO DO LIST" just changed. Call your Realtor and come for a showing and see if this house offering lots of potential could be the one! (id:60626)
RE/MAX Realty Professionals
15 Coldwater Road
Severn, Ontario
Excellent 7-unit mixed-use investment in the heart of Coldwater, Ontario. The property comprises 4 residential units, primarily two-bedrooms and 3 established commercial tenants, offering strong in-place income with minimal vacancy history. Currently generating a 5.75% cap rate with significant rental upside over 50% and priced at just $134,000 per unit. Tenants pay hydro, and all units are heated with electric baseboard systems, keeping owner expenses low. Attractive vendor financing availablepotential first-position VTB up to 70% LTV for qualified purchasers.The building is in good structural condition with some recent capital upgrades completed. This asset is part of a larger portfolio offering, with 29 additional residential and commercial units all located on the same block. Ideal for investors seeking scale, upside, and long-term stability in a growing town. (id:60626)
Exp Realty
1009 Fairbairn Street
Peterborough North, Ontario
This stunning ranch bungalow offers the perfect blend of comfort, space and lifestyle. With 4 spacious bedrooms all on the main floor, this home is ideal for families or those seeking single level living. The inviting layout features a formal living room with fireplace, dining room, cozy family room with gas fireplace, an eat-in kitchen, perfect for daily living and hosting guests. Designed with entertaining in mind, the lower level boasts a custom bar, home theatre room, and a games area complete with pool table - a true entertainer's delight. Step outside to your own private backyard oasis featuring a 20 x 40 heated in-ground pool, surrounded by a large lot 0.78 acres that feels like country living but sits comfortably within the city limits. Whether you're lounging poolside or hosting gatherings, this is the ultimate retreat. (id:60626)
RE/MAX Hallmark Chay Realty
3290 Chernowski Way Sw Sw
Edmonton, Alberta
Welcome to the FLORENCE II Detached Single family house 2382 sq ft features 3 MASTER BEDROOMS & TOTAL 5 BEDROOMS 4 FULL BATHROOMS.FULLY LOADED WITH PLATINUM FINISHES SITTING ON A RAVINE BACKING REGULAR LOT for extra privacy built by the custom builder Happy Planet Homes located in the vibrant community of Krupa Chappelle . Upon entrance you will find a MAIN FLOOR BEDROOM,FULL BATH ON THE MAIN FLOOR Huge OPEN TO BELOW living room, CUSTOM FIREPLACE FEATURE WALL and a DINING NOOK. Custom-designed Kitchen for Built -in Microwave and Oven and a SPICE KITCHEN. Upstairs you'll find a HUGE BONUS ROOM across living room opens up the entire area. The MASTER BEDROOs showcases a lavish ensuite comprising a stand-up shower with niche, soaker tub and a huge walk-in closet. 2nd master bedroom with 3-piece ensuite and third master bedroom with an attached bath can be used as a common bath along 4th bedroom and laundry room finishes the Upper Floor. **PLEASE NOTE** Pictures from different layout, similar spec. (id:60626)
RE/MAX Excellence
135 Mcsweeney Crescent
Ajax, Ontario
Experience refined living in this stylish 2-storey detached home in desirable Ajax. Boasting over 2600sq ft of total living space, bright, open-concept design plus a fully finished lower level, this residence delivers both elegance and everyday comfort. The main floor welcomes you with an open concept layout, a gas-fired fireplace framed by classic built-ins (sold as is) and a chic 2-piece powder room ideal for effortless entertaining. Upstairs, discover three generously proportioned bedrooms, including a primary suite complete with a walk-in closet and private 4-piece ensuite. A second 4-piece bath serves the two additional bedrooms, each thoughtfully sized for versatility. The lower level features pot lights throughout, a spacious fourth bedroom or home office, and ample recreation space ready for family movie nights or a game room setup. Outside, enjoy a large, fully fenced backyard your personal oasis for BBQs, gardening, or unwinding in privacy. Situated near schools, parks, shopping and transit, this home strikes the perfect balance between sophisticated style and everyday convenience. (id:60626)
Keller Williams Legacies Realty
12 Clarke Avenue
Orangeville, Ontario
This beautifully upgraded home blends comfort, function, and modern style ready for you to move in and enjoy. Located in a sought-after family-friendly neighbourhood, it's just minutes from Island Lake trails, Headwaters Hospital, top-rated schools, shops, and commuter routes (Hwy 9 & 10).Step inside to a freshly painted main floor where hardwood floors, pot lights, and natural light enhance the open-concept layout. The upgraded kitchen is a showstopper featuring quartz countertops, a chic tiled backsplash, new range hood, beautiful cabinetry, making it both a functional workspace and a welcoming spot for gathering with family and friends. Walk out directly from the kitchen to an elevated deck with stairs to a fully fenced backyard ideal for outdoor play, family BBQs, or simply soaking up the sun in your own private space. The spacious dining area, complete with a cozy gas fireplace, creates a warm and welcoming setting for meals and entertaining. After dinner, unwind in the relaxed living room a perfect space to recharge at the end of the day. Upstairs offers practical everyday living with a large second-floor laundry room and a unique Jack & Jill bath connecting the secondary bedrooms perfect for kids, guests, or shared family routines. The serene primary suite features a spa-inspired ensuite, providing a private escape from daily life. The finished walk-out basement offers even more living space complete with a wet bar and direct access to a lower deck. Whether you're hosting, working from home, or accommodating extended family, this flexible space adapts to your lifestyle. Curb appeal shines through tasteful landscaping, an oversized front porch, and a welcoming entry. A turn-key home that checks every box! Dont miss your opportunity to live in one of Orangevilles most desirable communities! (id:60626)
Mccarthy Realty
514 Green Gate Boulevard
Cambridge, Ontario
MOFFAT CREEK - Discover your dream home in the highly desirable Moffat Creek community. These stunning detached homes offer 4 and 3-bedroom models, 2.5 bathrooms, and an ideal blend of contemporary design and everyday practicality. Step inside this Carnation A model offering an open-concept, carpet-free main floor with soaring 9-foot ceilings, creating an inviting, light-filled space. The chef-inspired kitchen features quartz countertops, a spacious island with an extended bar, ample storage for all your culinary needs, open to the living room and dining room with a walkout. Upstairs, the primary suite is a private oasis, complete with a spacious walk-in closet and a luxurious 3pc ensuite. Thoughtfully designed, the second floor also includes the convenience of upstairs laundry to simplify your daily routine. Enjoy the perfect balance of peaceful living and urban convenience. Tucked in a community next to an undeveloped forest, offering access to scenic walking trails and tranquil green spaces, providing a serene escape from the everyday hustle. With incredible standard finishes and exceptional craftsmanship from trusted builder Ridgeview Homes—Waterloo Region's Home Builder of 2020-2021—this is modern living at its best. Located in a desirable growing family-friendly neighbourhood in East Galt, steps to Green Gate Park, close to schools & Valens Lake Conservation Area. Only a 4-minute drive to Highway 8 & 11 minutes to Highway 401.**Lot premiums are in addition to, if applicable – please see attached price sheet* (id:60626)
RE/MAX Twin City Faisal Susiwala Realty
263 Coopers Hill Sw
Airdrie, Alberta
Nestled in the sought-after community of Cooper's Crossing, this beautifully upgraded and fully developed home offers the perfect blend of luxury, comfort, and location. Situated on a premium lot backing directly onto lush, scenic pathways, this stunning residence enjoys both privacy and picturesque views year-round. With a walk-out basement and over 3,000 square feet of refined living space, this is a rare opportunity for the discerning buyer.Inside, the home boasts five spacious bedrooms, ideal for growing families or guests. Every detail has been thoughtfully enhanced over the past few years with high-end upgrades that elevate everyday living. Enjoy year-round comfort with central air conditioning, and stay cozy during cooler months with not one, but two fireplaces – one on the main level and one in the fully finished walk-out basement.The chef-inspired kitchen and open-concept main floor are perfect for entertaining, while built-in closet organizers and custom mudroom lockers add convenience and elegance to your daily routine. Step outside to the expansive, no-maintenance upper deck where outdoor living is a dream come true. Take in peaceful greenbelt views or unwind in the included hot tub after a long day. The fully landscaped yard features an irrigation system and built-in outdoor speakers for the ultimate backyard experience.Curb appeal is enhanced with a sleek, permanent exterior LED lighting system that adds year-round charm and functionality. From holiday displays to elegant evening ambiance, your home will always stand out.This exceptional property combines thoughtful design, luxury upgrades, and an unbeatable location in one of Airdrie’s most desirable communities. Truly move-in ready, and ready to impress – don’t miss your chance to call this showpiece home. (id:60626)
Royal LePage Benchmark
11 Woodside Drive
Tillsonburg, Ontario
Welcome to Woodland Estates. Upon entering this home, you are welcomed by high ceilings, crown molding, and open concept living. The great room and kitchen provide loads of natural light and a stunning view of the treed backyard. The dining room has plenty of room for large gatherings and also has a butler nook for easy entertaining. This 3+1 bedroom home was designed with an incredible layout for privacy. The family/guest bedrooms are set apart from the primary suite! Lets not forget the ideal basement! Its a walkout! This could allow for independent living capabilities with a separate entrance. Or a very large entertainment area with a amazing amount of natural light. Also found in the basement is a workshop, a large storage room and the powder room has the capability to be changed into a full bathroom with a shower. This home really does have something in mind for everyone. (id:60626)
RE/MAX Tri-County Realty Inc Brokerage
5991 Edgewater South Approach Road
Edgewater, British Columbia
Discover your dream home nestled on an expansive 10.27-acre plot, ready for you to move in and create lasting memories! Ideal for those envisioning a quaint hobby farm or simply craving more room for family life, this exceptional 5-bedroom residence, featuring a master loft, is everything you've been looking for. Situated just a short distance from the vibrant community of Edgewater, BC, you'll enjoy proximity to an elementary school, outdoor arena, welcoming neighbors, and even a handy local gas station. This remarkable home boasts a fully finished in-law suite adorned with high-quality finishes, perfect for accommodating extended family. Experience the comfort of in-floor heating provided by both an outdoor wood boiler and an electric furnace override, ensuring your warmth throughout the seasons. Built on an ICF block foundation and shielded by durable composite siding, this home is designed to last. The property comes complete with a fully fenced pasture, a spacious detached workshop, and several outbuildings, all set to exceed your expectations. But what truly sets this estate apart are the breathtaking views that promise to leave an indelible mark on your heart. Don't miss out on this extraordinary opportunity. Reach out to your REALTOR? today and make the first step towards making this stunning property your own before it's too late! Check out the U-Tour. (id:60626)
Greater Property Group

