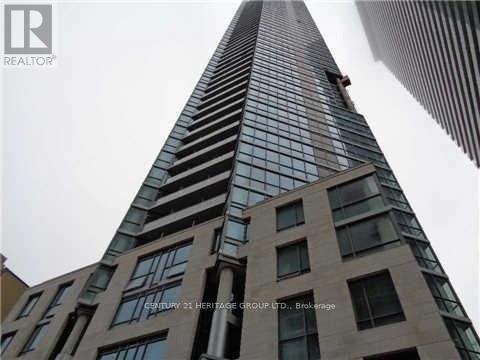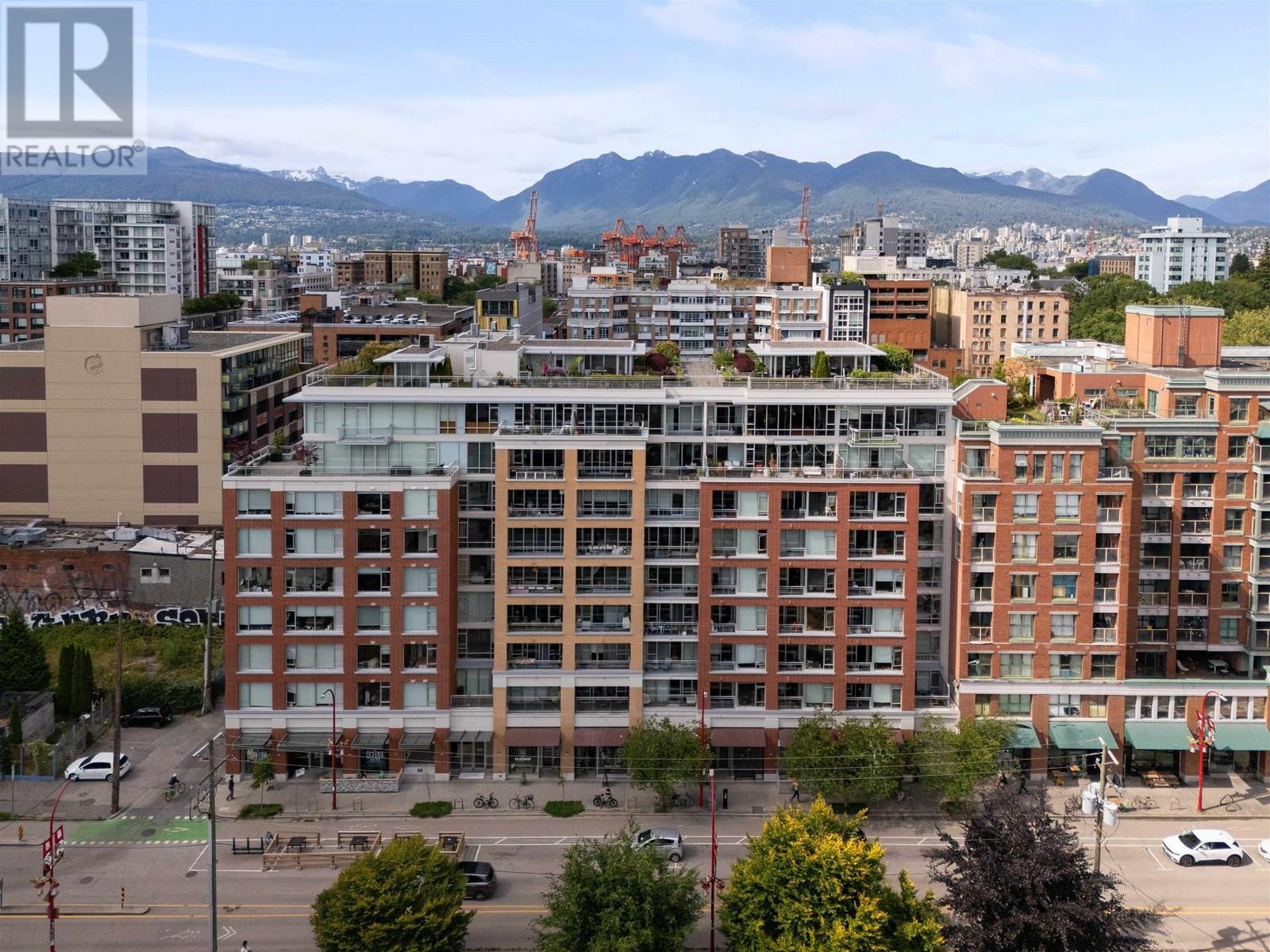3203 13778 100 Avenue
Surrey, British Columbia
Park George by Concord. Move in ready. Luxury living in this 3 beds and 2 baths units. Two balconies face South and East. Amenities include an indoor pool, hot tub, sauna, and recreation room. Innovative technology building features EV parking, smart thermostat and NFC common area access. Minutes Walking to King George Skytrain station, Surrey Center Mall, SFU, T&T, Walmart. (id:60626)
Laboutique Realty
7593 Lark Street
Mission, British Columbia
SPACIOUS FAMILY HOME W/ LEGAL SUITE ON A QUIET CUL-DE-SAC! This 5-bed, 3-bath home offers a flexible layout tucked away on a quiet cul-de-sac. Main floor features an open-concept living and dining area filled with natural light, along with 3 bedrooms-including a primary w/ powder room. Downstairs, there's plenty of space for extended family or guests w/ a den and large additional bedroom for upstairs use, plus a legal above-ground 1-bedroom suite w/ walk-out double doors and separate entry. Updates over the years include kitchen, flooring, bathrooms, windows, AC, and exterior. Plenty of parking with room to add a shop! All just minutes from Mission Memorial Hospital, Superstore, Walmart, and more. Great for commuters with easy access to Lougheed Highway! (id:60626)
Royal LePage - Wolstencroft
3212 - 45 Charles Street E
Toronto, Ontario
Amazing Luxurious Condo Bright & Spacious Corner Sought East Two Bedroom .Unit In The Heart Of Downtown. Glass Tower Chaz ,9 Ft Ceiling ,Bright Living/Dining Room Walk-Out To Balcony .Enjoy Amenities, Chaz Club, Computer Games Arena, Fitness .Ultra High End Finishes ,By Walking Distance & Close To Subway & Yorkville, Bay St.& University Of Toronto &Ttc .24 Hr Concierge.(Total living space =797 Sqf Unit+ 58 Sqf Balcony). (id:60626)
Century 21 Heritage Group Ltd.
166 Church Street
Georgina, Ontario
Welcome to 166 Church Street, Keswick. An incredible opportunity for investors, builders, or those with a vision. This charming bungalow sits on a large lot in one of Keswicks quiet, well-established neighborhoods. Whether youre looking to renovate and personalize this home to your taste, or start fresh and build your dream home, the possibilities are endless. Surrounded by mature trees and close to schools, parks, and all local amenities, this property offers the perfect balance of peaceful living and convenience. Dont miss your chance to secure a prime piece of real estate in this growing lakeside community. (id:60626)
Exp Realty
166 Church Street
Keswick, Ontario
Welcome to 166 Church Street, Keswick. An incredible opportunity for investors, builders, or those with a vision. This charming bungalow sits on a large lot in one of Keswick’s quiet, well-established neighborhoods. Whether you’re looking to renovate and personalize this home to your taste, or start fresh and build your dream home, the possibilities are endless. Surrounded by mature trees and close to schools, parks, and all local amenities, this property offers the perfect balance of peaceful living and convenience. Don’t miss your chance to secure a prime piece of real estate in this growing lakeside community. (id:60626)
Exp Realty Brokerage
415 221 Union Street
Vancouver, British Columbia
Step into Unit 415 - a 2-bed, 2-bath residence in one of Chinatown´s most iconic boutique buildings. Thoughtfully renovated with custom millwork, Italian-style sliding doors, white marble backsplash, a designer kitchen island and a smart office nook, this home seamlessly blends modern luxury with urban functionality. With soaring over-height ceilings and polished concrete floors, the space offers a true loft-style aesthetic in one of Vancouver´s most culturally rich neighbourhoods. Step outside and discover some of the most beloved eateries and cafes - Hunnybee Bruncheonette, Bodega, Mello Donuts, and Bar Gobo - right at your doorstep! In a neighbourhood poised for transformation, this is a rare opportunity to own a designer home in one of Vancouver´s most dynamic communities. (id:60626)
Oakwyn Realty Ltd.
164 Quesnell Cr Nw
Edmonton, Alberta
Welcome to 164 Quesnell Crescent — an exceptional opportunity in one of Edmonton’s most desirable communities. This spacious one-owner home sits on a massive, private lot surrounded by mature trees and beautiful landscaping. The main level offers a bright family room with a cozy tyndell stone fireplace, formal living and dining room with gleaming hardwood floors, generous kitchen, and 2-piece bath. Upstairs features 5 large bedrooms, with large family bathroom and includes a spacious primary suite with his-and-hers walk-in closets, a dressing area, 3-piece ensuite, and a private south-facing balcony. The fully finished basement adds extra living space, a 2-piece bath, and plenty of storage. Enjoy seamless indoor-outdoor living with patio doors leading to a sprawling backyard oasis — perfect for relaxing or entertaining. Ideally located close to top schools, the river valley, and easy access to major routes. A rare opportunity in sought-after Quesnell Heights! (id:60626)
Maxwell Challenge Realty
135 Sherwood Drive
Brantford, Ontario
This fully-tenanted 4-plex presents a fantastic investment opportunity with multiple revenue streams. In addition to the four rental units, the property includes an additional re-zoned lot, offering even more potential for future development or severance. Key Features: 4 rental units: Three 1-bedroom/1-bath units and one 2-bedroom + den unit. Additional income: A 749 sq/ft garage that generates extra revenue. Shared amenities: Coin-operated laundry facilities and ample parking for tenants. Heating: Gas heating in 3 units and electric heating in Unit 1. With its combination of residential and commercial potential, this property is a perfect addition to your portfolio. The seller has not lived on the property and makes no warranties or representations. Square footage per iGuide. (id:62611)
Keller Williams Innovation Realty
19 Olivetree Road
Brantford, Ontario
Welcome home to this meticulously maintained property proudly offered by its original owners in the highly sought after Northridge Estates! This immaculately upgraded home showcases true pride of ownership inside and out offering 2083 square feet of living space and featuring 3 bedrooms upstairs and a fourth on the WALKOUT lower level. Step inside to discover tasteful colours, and a thoughtfully updated aesthetic throughout. The main level has massive windows and a carefully thought out layout perfect for everyday living. The kitchen (renovated in 2022) is bright and stylish w/ white custom cabinets, also featuring sleek modern finishes, quartz countertops, and clean lines. The bathrooms (updated in 2020) offer modern finishes that elevate daily living. The cozy family room downstairs boasts a gorgeous fireplace with a natural gas insert (2018), perfect for relaxing evenings. Enjoy premium & private outdoor living in the private backyard oasis, complete with a walkout basement, stamped concrete pool deck, mature landscaping, and an inground saltwater pool (installed in 2005, new liner in 2020). A solar water heater and gas heater keep pool season long and energy-efficient. Extensive backyard upgrades also include an inground sprinkler system, lush hedges, landscaper rocks, trees, and a beautifully painted garden shed with a new roof (2025). Notable updates include: *New stairs on the deck (2025), New washing machine & dryer (2024), New garage door opener (2024), Retractable awning fabric (2023), Front door (2016), top of line Furnace, central air, and water heater (owned) (2014) Roof (2008 – 40-year shingles), Kitchen remodel (2022), completely finished basement, and all bathrooms. Tucked in a prime location just steps from schools, parks, shopping, and with easy highway access, this home offers the best of convenience and comfort. An exceptional opportunity to own a truly turn-key home in one of the city's most desirable neighbourhoods. (id:60626)
Pay It Forward Realty
132 Warner Lane
Brantford, Ontario
Gorgeous 4 bedroom, 3 bathroom detached home in family friendly neighborhood! Boasting an open concept layout, main floor den/office, great size dining room, large great room and eat-in kitchen with stainless steel appliances, island, walk-out to deck. Spacious primary bedroom with his & hers closets & 5 piece ensuite. Three other great size bedrooms. Second floor laundry room with front load washer and dryer Laminate throughout. Main floor powder room. Two car garage with parking for an additional two cars in the driveway. Great size yard with deck & pergola. Great family home in fantastic location!! Close to all amenities! (id:60626)
Royal LePage Signature Realty
27 Jenner Drive
Paris, Ontario
Situated on the largest lot in the neighbourhood, this stunning, owner-occupied, all-brick detached home offers over 2,500 sq ft of thoughtfully designed living space. Builtin 2022 this model is loaded with premium finishes and offers 4 spacious bedrooms, 2.5 bathrooms, and a true double car garage. Step inside and be greeted by hardwood flooring throughout the main level, 9-ft ceilings, and an open-concept layout perfect for entertaining. The kitchen features upgraded countertops and cabinetry, seamlessly flowing into the sunlit great room and formal dining area. Upstairs, the primary suite impresses with a generous walk-in closet and 4-piece ensuite. The unspoiled basement is bright with large windows, offering endless potential for customization. Outside, enjoy the added privacy and outdoor possibilities that come with the extra-deep lot. Perfectly located just minutes to Hwy 403, Brant Sports Complex, scenic Grand River trails, and everyday amenities – this is your opportunity to own a turn-key home in one of Brantford's most desirable pockets. (id:60626)
Real Broker Ontario Ltd.
538 Fairway Road
Woodstock, Ontario
LEGAL DUPLEX - (Separate meters) Total sqft 3,836 - upper 2,553sqft /Lower 1,283sqft - Welcome To Luxury Living In The Beautiful And Growing Town Of Woodstock! This Legal Duplex Built By Breymark has Three Bedrooms + A Media Room On The Upper Floor Easy To Convert Into A Fourth Bedroom + An Office On The Main Floor (Bedroom Size) And A Two Bedrooms Separate Basement Apartment With Approx. 9 Ft Ceiling And Situated Just A Couple Of Feet Below Ground Level Giving It Lots Of Sunlight And The Feel Of A Walkout Basement (Easy To Create A Walkout If Preferred). This Beautiful Duplex Features Two Separates: 2 Garages, 2 Furnaces, 2 Hot Water Tanks, 2 sets of appliances And All Metered Separate Making It A Great Choice For Both Investors Or A Family Who Would Like An Extra Source Of Income Without Sharing Bills, Garage Etc... An Opportunity To Own A Legal Duplex Doesn't Come Often Don't Pass Out The Opportunity Of Checking This One Out! (id:60626)
RE/MAX Experts














