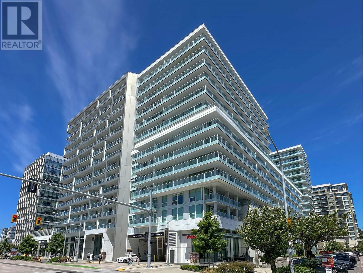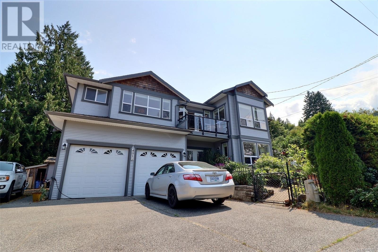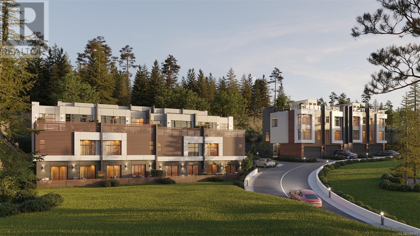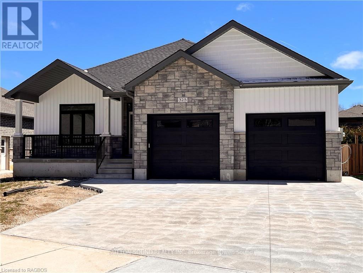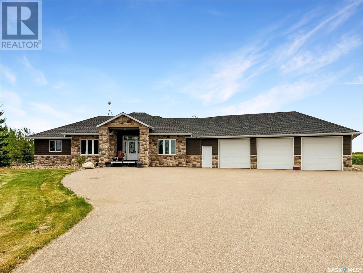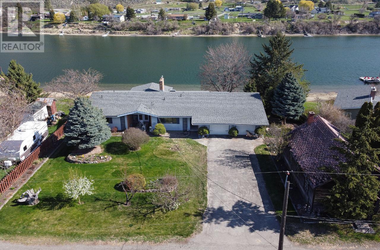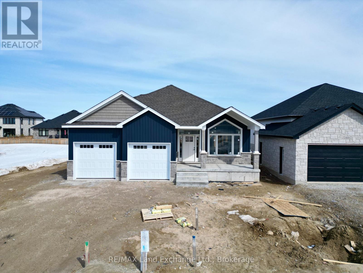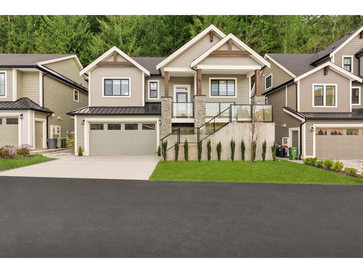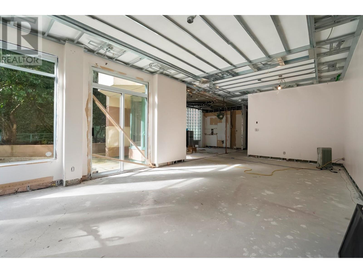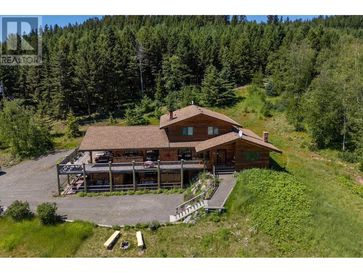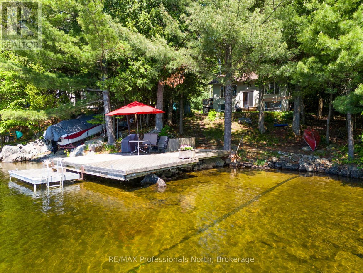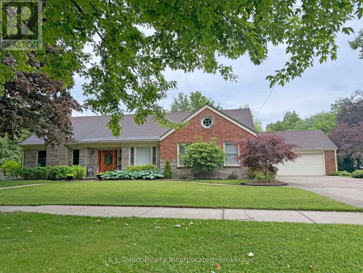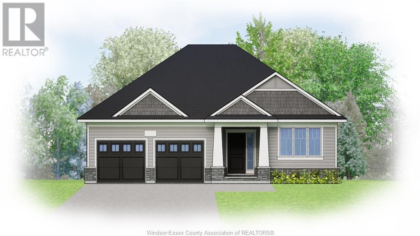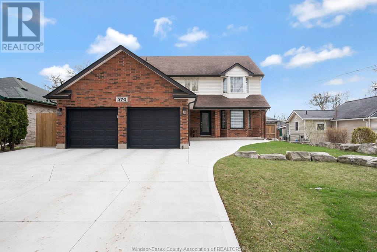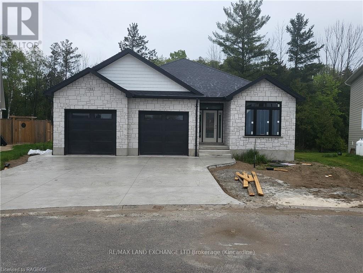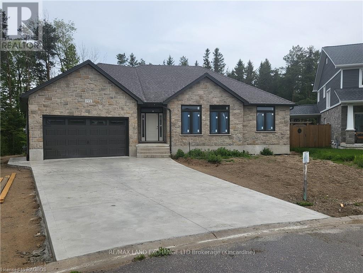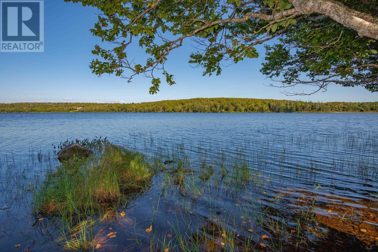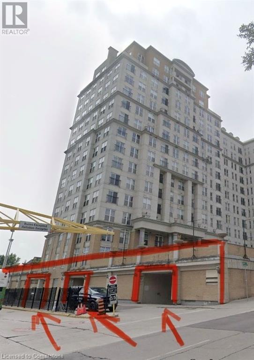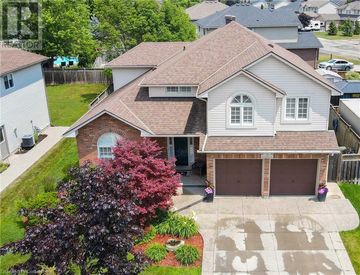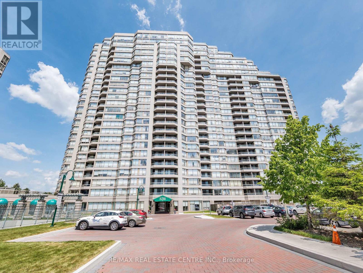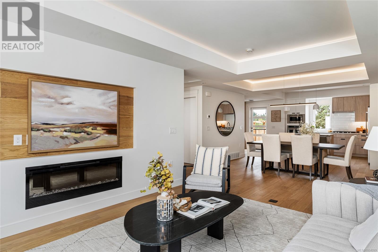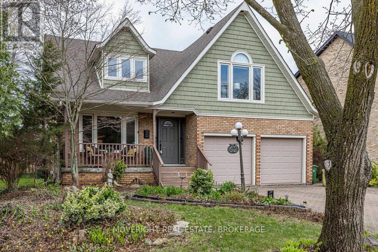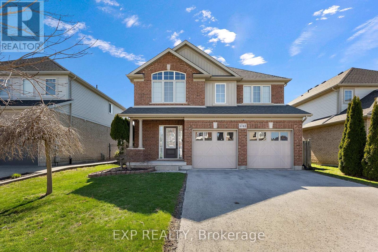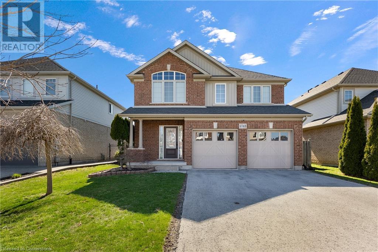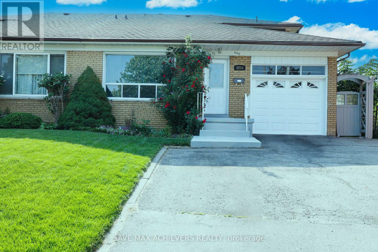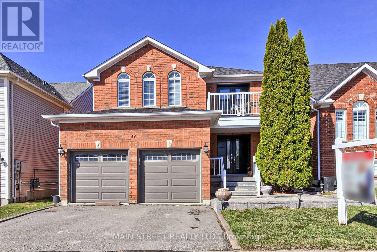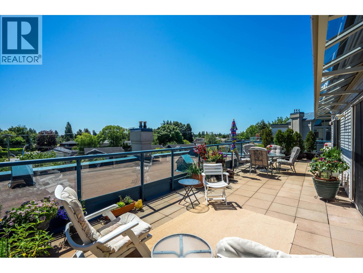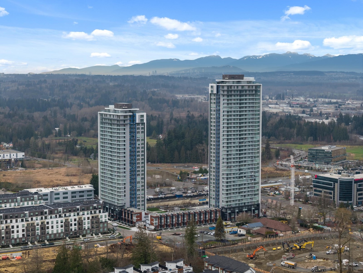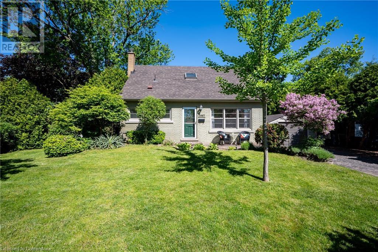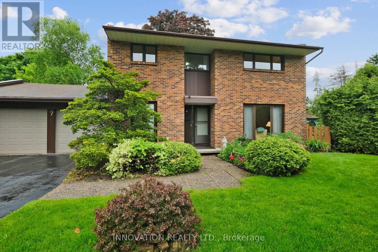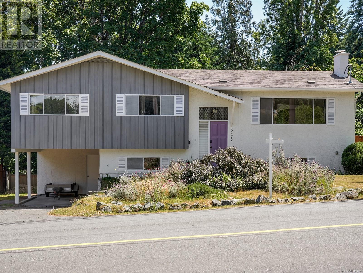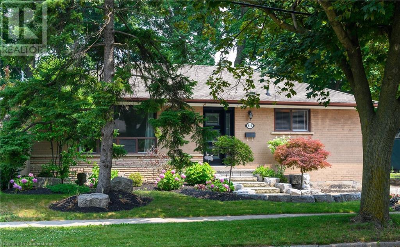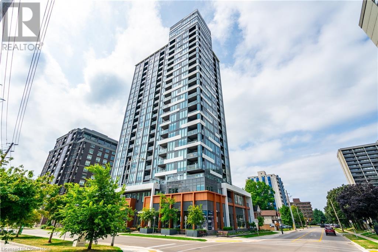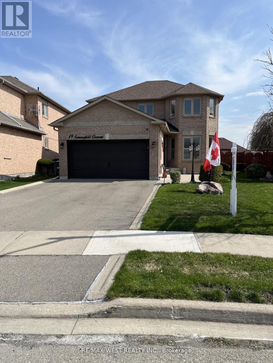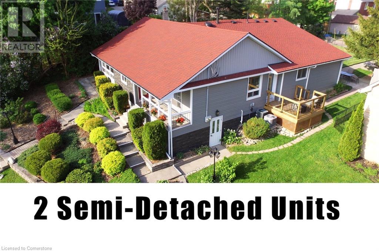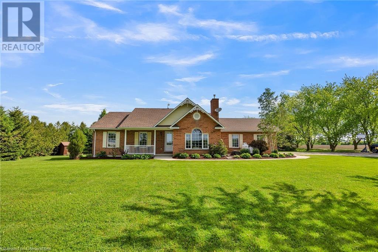1012 8133 Cook Road
Richmond, British Columbia
Welcome to The Paramount (Tower 3) by award-winning developer, Keltic Development. Situated in an unbeatable location, this spacious 2 bedroom (2 bath) + den corner unit features a highly functional layout, air conditioning, high ceilings, expansive windows, equipped with premium Miele appliances, and integrated European cabinetry-offering a perfect blend of luxury and comfort. Enjoy peaceful views of the interior rooftop garden from your balcony and take advantage of over 12,000sqft of world-class amenities, including a gym, yoga/dance studio, steam and sauna rooms, indoor/outdoor lounges, a guest suite, children´s play area, courtyard and more! All this just steps from Richmond Centre, the SkyTrain station, daycare, restaurants, banks, and the library. Book your appointment today! (id:60626)
RE/MAX Westcoast
A 401 Neville St
Ladysmith, British Columbia
Visit REALTOR® website for additional information. This stunning 5-bedroom, 4-bathroom home is ideal for the entire family, including in-laws. The ground-floor suite is perfect for extended family or rental income, featuring no stairs, two bedrooms, two 4pc bathrooms, two covered patios, kitchen, and a large living and dining area with separate entrances. The upper floor offers a spacious living room with a three-sided fireplace, a chef's kitchen, and a primary bedroom with a spa-like ensuite. Additionally, there is family room, formal dining room, two more bedrooms and another bathroom on this floor. Enjoy breathtaking ocean views from the front deck. The private backyard is a gardener's paradise with raised garden beds, a storage shed, and an array of beautiful flowers. Additional amenities include a double car garage, providing ample parking and storage space. (id:60626)
Pg Direct Realty Ltd.
13 2787 Lakeview Terr
Langford, British Columbia
Experience lakeside luxury at The View at Langford Lake, featuring modern two- and three-bedroom townhomes designed with unparalleled style and comfort. Enjoy innovative design, open-concept floor plans, high ceilings, air conditioning, and premium finishes. No detail has been overlooked from the sleek waterfall quartz countertops, built in storage and wine-wall, and high-end appliances, every element has been carefully selected to elevate your quality of living. Situated beside Langford Lake, residents relish in scenic surroundings and stunning rooftop patio views of the lake year-round. Situated in the vibrant city of Langford, steps away from the lake and minutes to parks, schools, and shopping, this community offers both convenience and tranquility. Please check dropbox link for Information Package and Interior Finishing guide. (id:60626)
Engel & Volkers Vancouver Island
325 6th Avenue W
Owen Sound, Ontario
Welcome to this beautiful 4-bedroom, 3-bathroom bungalow located in the desirable Woodland Estates. Offering 1,594 square feet on the main floor, this home features a thoughtful layout with 2 bedrooms upstairs and 2 additional bedrooms in the fully finished lower level. The stunning great room boasts 9' ceilings, a gas fireplace, an abundance of cabinetry, quartz countertops, a large kitchen island, and patio doors that open to a 10' x 21' partially covered deck with stairs leading down to the fully sodded backyard. The spacious primary suite includes a walk-in closet and a luxurious 4-piece ensuite with quartz counters, a tiled shower, and a freestanding tub. The main floor also features a well-appointed laundry/mudroom with cabinets and a countertop. Rich hardwood flooring runs throughout the main level, complemented by ceramic tile in the foyer, bathrooms, and laundry room. Downstairs, the 8'6" ceilings enhance the expansive family room, which connects to two generously sized bedrooms and a 3-piece bathroom. A large utility room provides ample storage and functionality. The exterior showcases premium Shouldice Stone surrounding the entire home, a double car garage, a concrete driveway, and a cement walkway leading to the inviting covered front porch. This home combines luxury and comfort in a prime locationready for you to move in and enjoy. (id:60626)
Sutton-Sound Realty
2433 Crescent Way
Abbotsford, British Columbia
Fantastic Investment Opportunity in Central Abbotsford! Presenting 2433, 2431, and 2429 Crescent Way - a freehold, non-strata 3-unit row home development, perfect for builders and investors. All development steps are complete, and a building permit has already been issued, allowing for immediate construction. Ideally located with quick access to shopping, transit, and just minutes from the University of the Fraser Valley. Situated next to both an elementary and secondary school, the property also backs onto a peaceful greenbelt and offers rooftop views. Dry utilities are available at the lot line, with wet utility connections pending. This is a rare chance to secure a fully approved, well-situated residential project in a growing area. Don't miss out opportunities like this don't last! (id:60626)
Pathway Executives Realty Inc (Yale Rd)
6 Battle Ridge Estates
Battle River Rm No. 438, Saskatchewan
Tucked into the sought-after Battle Ridge Estates, this gorgeous 12.45-acre property offers the perfect mix of modern comfort and peaceful prairie living. From the moment you arrive, this home stands out. A paved driveway leads to a metal security gate, welcoming you into a beautifully landscaped yard equipped with over 100 underground sprinklers to keep everything lush and green. Inside, this spacious 5-bedroom bungalow is built to impress. The main level is constructed with 2x8 walls wrapped in 1.5 inches of Styrofoam insulation, delivering both efficiency and durability. Enjoy elegant finishes throughout including granite countertops, tile and hardwood flooring, and in-floor heat in the basement and garage as well as forced air natural gas furnace to accompany central air conditioning in the summer for the main floor. The heart of the home is the stunning kitchen featuring a massive granite island that flows seamlessly into the dining and living areas. Patio doors lead from the dining space to a large deck overlooking your private view of the natural Saskatchewan plains. The main floor includes three spacious bedrooms, and a luxurious primary suite with walk in closet, a Jacuzzi tub, tiled shower, and dual sinks. Downstairs, the fully finished basement features 9-foot ceilings, an expansive recreation area open to a cozy family room with a natural gas fireplace, two oversized bedrooms, a full bath, and another office or hobby space. The basement is built with 8-inch ICF walls, ensuring long-term strength and insulation. The triple attached garage adds even more value, boasting acid-stained in-floor heated concrete, plus a convenient bathroom—a rare find. There is a massive 40 x 40 pole shed for even more extras storage. Whether you’re seeking space, peace, or a high-end acreage lifestyle, this property offers it all. Move-in ready and built for comfort—come experience the acreage life without giving up convenience. Call today to book your private showing. (id:60626)
Dream Realty Sk
1783 Old Ferry Road
Kamloops, British Columbia
Beautiful South Thompson waterfront at Monte Creek with 120' of water frontage. Breezeway to wraparound deck overlooking South Thompson River and valley with swans, geese, eagles, muskrats and other water life. Main floor of bungalow features lovely wood kitchen cabinetry with/gas range & dining room with slider to deck. Living room with fireplace w/gas insert. Master bedroom with slider overlooking river and large second bedroom. Sunny laundry & craft room. Daylight basement with kitchen, 1 bedroom though could easily add in at least one more bedroom downstairs, bathroom and seperate entrance. Perfect for your own use, suite or Air BnB. 2 car garage and 31' by 20'6"" workshop under suspended slab for garage. Lots of updates including furnace, tub and shower surround, built-in-oven, kitchen cabinets, deck & railing and garage doors. Stunning yard with rock water feature, underground sprinklers and raised garden beds. 32' by 24' building on property. The Monte Creek Firehall is almost finished and will serve 356 properties in Monte Creek and other nearby areas. There is a private boat launch on Old Ferry Road that can be used by owners of a property on Old Ferry Road. (id:60626)
RE/MAX Real Estate (Kamloops)
461 Northport Drive
Saugeen Shores, Ontario
Framing is complete and this bungalow could be your new home at 461 Northport Drive in Port Elgin. One of the Builder's most popular plans; could it be the 6'8 x 6'8 walk in pantry, large finished basement, covered front porch, vaulted ceiling in the LR / DR & Kitchen or covered back deck that make it a best seller. The main floor boasts 1605 sqft of living space and the basement is accessible from the 2 car garage that measures 25'8 x 21'10. Standard features include Quartz kitchen counter tops, gas fireplace, central air, main floor laundry with cabinets for added storage, automatic garage door openers, double concrete drive, sodded yard and more. HST is included in the list price provided the Buyer qualifies for the rebate and assigns it to the Builder on closing. (id:60626)
RE/MAX Land Exchange Ltd.
84 1880 Columbia Valley Road, Cultus Lake South
Cultus Lake, British Columbia
Welcome to Aquadel Crossing, one of Chilliwack's hidden gems. It is a new gated community in Lindell Beach, located south of Cultus Lake. Close enough to the city for convenience, but feel miles away from the hustle and bustle. This master-planned single-detached home community includes a clubhouse with a hot tub, outdoor pool, pickleball court, putting green, outdoor BBQ area, and a creative play park for the kids. All are within walking distance to Cultus Lake. The home is beautifully situated away from the road for a quiet setting in the backyard. It has huge windows and an open-concept floor plan, perfect for entertaining. Bring your ideas to finish the basement to your taste. Theater/Billiards room? The choice is yours! RV or boat parking available; check for details. Call Now! (id:60626)
Century 21 Creekside Realty Ltd.
348 Taylor Way
West Vancouver, British Columbia
ALL OFFERS SUBJECT TO COURT APPROVAL. Exciting Renovation Opportunity: 3-Bedroom + Den Townhouse. This spacious 3-bedroom + den corner townhouse in the coveted West Royal complex is a renovator´s dream! Bring your vision to life and transform this home into a modern masterpiece. With private patios, a rooftop deck, and a skylight, the potential for creating an exceptional living space is endless. Enjoy panoramic views and the perfect canvas to design your ideal home. The townhouse features 2 gas fireplaces and 2 secured parking stalls. Take full advantage of the resort-style amenities including an indoor pool, gym, party lounge, workshop, freezer room, and resident manager. BBQs and heat lamps are allowed, making outdoor living a breeze. Prime location just steps from Park Royal, transit, trails, and the Capilano River. Lease with West Vancouver Municipality until 2087. "Property sold as is, where is." Open House: Sunday, April 27 2pm-4pm (id:60626)
Macdonald Realty
7649 Julsrud Road
Deka Lake / Sulphurous / Hathaway Lakes, British Columbia
This isn't just a property; it's an invitation to live your dream. If you've always wanted to own an inviting multi-family home or run your own bed and breakfast, here is your chance! For 27 years, this spacious house has been used as a tour provider for quads, snowmobiles, and mountain bikes. Now, it's ready to be integrated into your own vision. Enjoy breathtaking panoramic views of 2 clear lakes and the majestic mountains in the Cariboo Highlands. The home features 6 bedrooms, 6 bathrooms, a sauna, a Finnish Tulikivi stove, and a wrap-around deck. The primary bedroom has spectacular water views, a fireplace, and an ensuite with a jet tub. There's a 2-car garage and carport to accommodate your outdoor toys. This property makes a perfect peaceful retreat or a place to entertain guests! (id:60626)
Engel & Volkers Kamloops
1014 Reid Lane
Lake Of Bays, Ontario
Nestled on the shores of Muskoka's Lake of Bays, this beloved four-season cottage has been cherished by the same family for decades a true legacy of laughter, connection, and quiet moments by the water. Surrounded by mature trees and set on a gently sloping, level lot, it offers stunning, uninterrupted views across the lake to the iconic Bigwin Island. Designed for year-round comfort, the cottage welcomes you with an open-concept kitchen, dining, and living area filled with natural light and rustic charm. Four cozy bedrooms and two full bathrooms provide plenty of space for family and guests, while a full basement offers added room for recreation and storage. Outside, the experience is just as inviting. A hard-packed sand shoreline makes for easy swimming and water play, while the sunny southern exposure lets you soak in the warmth from morning to evening whether you're on the dock, deck, or gathered around a lakeside fire. Located minutes from charming villages, marinas, and restaurants accessible by boat or road this property is the perfect mix of peaceful escape and everyday convenience. Each season brings something special: summer swims, autumn colors, winter snowfalls, and springtime renewal. This is more than just a cottage; its a place where generations have made lifelong memories. A rare opportunity to continue a legacy on one of Muskoka's most sought-after lakes, ready to welcome a new chapter in its story. (id:60626)
RE/MAX Professionals North
101 Waterloo Street N
Goderich, Ontario
TREMENDOUS CURB APPEAL in the old north west end of Goderich! 1.5 storey brick/stone 3 bedroom home with attached 2 car garage with an abundance of space and features. Numerous recent renovations; including stylish & efficient kitchen, maple flooring, fireplace, updates to 3 bathrooms, primary bedroom & privacy deck. Upper level boast 2 exceptional sized bedrooms, large bonus area to suit your needs and a 4 pc bathroom. Expansive basement offers no shortage of space and features a recreational room with sit up bar, workshop, utility and plenty of storage space. Catch a glimpse of Lake Huron from your kitchen window and rear yard. A panoramic view and world class sunsets are just around the corner. A short walk and you can be either downtown or at the beach. Don't miss out this exciting opportunity! (id:60626)
K.j. Talbot Realty Incorporated
247 Dolores Street
Essex, Ontario
Limited Opportunity in Essex! BK Cornerstone, known for top-quality finishes and Energy Star-certified homes, is offering only 5 exclusive lots in this brand-new development. Centrally located in the county, this community offers a perfect blend of small-town charm while being just 15 minutes from Windsor. The ‘Tiverton’ is a thoughtfully designed 2-bedroom, 2-bath ranch featuring an open-concept layout, 9’ ceilings, and an L-shaped kitchen with a large island and adjacent dining space. The primary suite includes a private ensuite and walk-in closet, situated across from the second bedroom and main bath. A spacious mudroom with laundry adds convenience, while a giant covered porch extends your living space outdoors. Choose from multiple models to build your dream home with BK Cornerstone’s superior craftsmanship. Call today for more details and secure your lot before they’re gone. Photos are from a previous built home and may reflect upgrades. (id:60626)
Realty One Group Iconic Brokerage
570 Jarvis Avenue
Windsor, Ontario
Welcome to this charming two-storey character home in the highly sought-after East Riverside area—just steps from the Ganatchio Trail and Blue Heron Lake. This beautifully maintained home features 4 bedrooms, 3.5 bathrooms, including a fully renovated ensuite in the spacious primary suite. The open-concept kitchen and family room with a cozy fireplace overlook your private backyard oasis, complete with a new heated saltwater pool with waterfall. Enjoy a newly finished basement and professionally landscaped front and back yards. Don’t miss your chance to own in one of Windsor’s most desirable neighbourhoods. Call today for your private viewing. (id:60626)
Royal LePage Binder Real Estate
784 Campbell Avenue
Kincardine, Ontario
Ravine location brick bungalow, basically completed. Features finished lower level and many special features: AYA kitchen with granite or quartz countertops, center island and walk-in pantry. Patio doors from dinette to covered deck; open concept living / dining / kitchen area, with fireplaces in living areas up and down. Walk-in closets in both main floor bedrooms. Combination garage - entry and main floor laundry and mudroom. Pony panel has been installed to enable a substantial stationary electricity generator. Lower level finished with two extra bedrooms or special purpose rooms; third full bath; huge 16' X 25' family room with fireplace; walkout from utility area to full 2-car garage.1523 square-feet on main floor plus 1323 finished down. All this near parkland and Kincardine trail access and only four blocks to downtown, schools and arena / community centre. Yard will be sodded front and rear. Please note room measurements have been rounded.. (id:60626)
RE/MAX Land Exchange Ltd.
772 Campbell Avenue
Kincardine, Ontario
Ravine location - brick all around, new home now being built on 1/2 acre+ pie-shaped lot, backing onto a wooded area, parkland and Kincardine Trail system. The back yard goes right down the hill to the park. About four blocks to downtown, arena and community centre, high school, senior elementary school and Catholic elementary school.The home features AYA kitchen with pantry, island and quartz or granite countertops. Two bedrooms up and two bedrooms down, coffered ceiling in living room, covered deck just off of the dinette. Main floor laundry. Lower level with huge family room, bath and lots of storage. 1535 square-feet above grade plus 1212 square-feet finished down. Concrete drive and walks; yard will be sodded when weather permits. please note room measurements have been rounded. (id:60626)
RE/MAX Land Exchange Ltd.
8 Daisy Street
Springwater, Ontario
Fantastic Newly Built Home From Sundance Carson Homes. With over 2400 Sqft of living space! This family home boasts large living space on the main floor, with a great room/living room and a formal dining room. Enjoy having family for special gatherings, and plenty of room for everyone. Bright open windows let in plenty of natural light. Side door entry into the laundry/mudroom allows for all those messy items to stay in a tidy spot, tucked away from the rest of the house. Upstairs features 2 well sized bedrooms and 4piece bathroom. 4th Bedrooms Offers Own Private Ensuite as well, Perfect for an older child, or live in family member! The primary bedroom features wonderful bright windows, Coffered ceiling, his and hers walk in closets and a 5 piece ensuite, with modern finishes, glass shower and standalone tub. This is a must see family home, right in the heart of Springwater township where you and your family can enjoy a four seasons lifestyle.5 minutes to Barrie, 10 minutes to major highways, 5 minutes to skiing, golfing, hiking trails. (id:60626)
Right At Home Realty
Lot Highway 1
Port Maitland, Nova Scotia
Unlock the potential of this extraordinary 117-acres of forest land nestled in the heart of Port Maitland, with exclusive access from Richmond Road. Boasting an impressive 3,850 feet (over 1 kilometer) of shoreline along the picturesque Churchill Lake, and an additional 1,300 feet (396 meters) embracing the tranquil Deveau Pond, this expansive property is a canvas for turning your dreams into reality. As the highest point of the land is 90 feet above sea level, this property offers breathtaking panoramic views spanning both Lake Churchill and the mesmerizing Port Maitland Beach. The vistas are nothing short of captivating, providing an unparalleled 180-degree water view. Whether you envision creating a private estate or prefer to explore subdivision options, this property accommodates both dreams seamlessly. A savvy investment opportunity awaits as the property allows for subdivision, creating numerous 2-acre lots with coveted waterfront access. The same potential extends to the lakefront on Deveau Pond, offering a range of possibilities for a discerning investor. Located in Port Maitland, a small and vibrant community, this area offers a marvelous lifestyle with essential amenities. Seize the opportunity to own a piece of Port Maitland's natural beauty. Whether you're looking to build your dream estate or make a sound investment, this 117-acre gem promises an unparalleled blend of natural splendor and development potential just 15 minutes away from Yarmouths shopping area. Don't miss the chance to call this exceptional property yours and embark on a journey of possibilities. (id:60626)
Engel & Volkers (Yarmouth)
417 - 2 Old Mill Drive
Toronto, Ontario
Corner Suite! Rarely Offered & Highly Coveted Bright Split Bedroom Plan, A Balcony & A Terrace! Lofty 9' Ceilings, Modern White Kitchen With Granite Breakfast Bar, Upgraded Extra Large Pantry Cupboards & Two Full Baths. Incredible Location & Well Run Tridel Building, Come Home To 5 Star Spa- Like Amenities & Gorgeous City Views. Enjoy The Humber Trails, Tennis, Historic Old Mill, Etienne Brule Park & Being So Close To Airport, Hwy's, Downtown, Mins Walk To Old Mill Or Jane Subway. Nestled Among The Finest Golf Clubs, & Among The Most Eclectic Eateries Of BWV, Retail, & Grocers. (id:60626)
RE/MAX Professionals Inc.
135 James Street S
Hamilton, Ontario
Care free investment! 40 individually deeded underground parking spaces in prime downtown condominium building. Great income. Spaces can be sold off separately by new owner at any time. Vendor financing available. (id:60626)
Rockhaven Realty Inc.
5 Dunrobin Drive
Caledonia, Ontario
Welcome to this beautifully maintained and spacious home with over 3,000 sq ft+ of finished living space 4+2 bedroom, 4-bathroom home, offering the perfect blend of comfort, elegance, and functionality. From the moment you walk in, you’ll be impressed by the bright, open-concept layout featuring cathedral ceilings and a welcoming family room complete with a cozy gas fireplace. The eat-in kitchen flows effortlessly into the dining space, making it ideal for everyday living and entertaining. Step outside into your own private backyard oasis! Enjoy summer days by the inground heated pool, relax in the hot tub, and appreciate the beautifully landscaped yard complete with a pool shed. It's the ultimate setting for both quiet relaxation and unforgettable get-togethers. Upstairs, you’ll find four generously sized bedrooms, including a luxurious new ensuite in the primary suite and a walk-in closet. The newly finished basement adds two additional bedrooms and plenty of extra living space—just add some touches for a perfect IN LAW SUITE, blended family or entertaining space. This home also features a newer roof, brand new furnace and air conditioner, sprinkler system and has been meticulously cared for—super clean and completely move-in ready. Every detail has been thoughtfully updated to ensure comfort and peace of mind. This is more than just a house—it's the perfect place to call home. Contact us today to schedule your private showing. (id:60626)
Right At Home Realty
1605 - 168 Bonis Avenue
Toronto, Ontario
Meticilously Maintained rarely offered three bedrooms corner unit ver 2300 Sqft with unobstructed Golf View. All utilities are included. Two Undergroung Parking and a locker. Very convenient location at Kennedy/Shappard. One of kind building Tridel Built 24/7 Gate house Security, Guest Suite are also available Uplon Reques. Very Close to Agin Court Go Station. Must be seen to Appriciated. fully Recreational facilities. Indoor/Outdoor Pool. (id:60626)
RE/MAX Real Estate Centre Inc.
604 1500 Martin Street
White Rock, British Columbia
The Foster Martin. This 2 bed, 2 bath NE corner suite feat. 2 separate balconies w/expansive floor to ceiling windows to enjoy city mountain & ocean views. Traditional dark colour scheme w/premium MIELE full-size appliances, wide-plank engineered wood flooring throughout. $15K custom upgrades: balcony decking & custom WIC mirror. Enjoy year round comfort w/fan coil-based, integrated heating & cooling. Luxurious 10,000SF Amenities: indoor/outdoor heated pool, hot tub & lounge area, sauna/steam rm, fitness ctr, games rm & multi-purpose rm. Conveniently located across from Semiahmoo shopping ctr; mins to White Rock Pier & Promenade; Hwy99; only 10min drive to Crescent Beach. Catchment zones: WR Elem & Semiahmoo Sec; 2 Parking; 1 Storage locker; 1 Bike locker. Call for your private showing! (id:60626)
Oakwyn Realty Ltd.
16 4253 Dieppe Rd
Saanich, British Columbia
Open House Sat July 12th 1:00 - 2:00 PARAGON PARC Luxury Living presents this stunning 3-bedroom, 3-bathroom, over 2000 sq ft townhome with living room, dining room, media room, and office nook, all nestled in a serene park-like setting surrounded by mature single-family homes. The contemporary West Coast design shines with soaring rooflines, elegant stone and wood accents, and striking transom windows. The main floor showcases floor-to-ceiling windows, coffered ceilings, and beautiful hardwood floors and stairs. The gourmet kitchen is a chef's dream, featuring quartz countertops, premium stainless steel appliances, a wall oven, gas cooktop, oversized island with eating bar, and a sleek linear fireplace that enhances the open-concept dining and living areas. A thoughtfully designed office nook and powder room complete this level. Upstairs, the luxurious primary suite includes a spacious walk-through closet and a spa-like 4-piece ensuite, while two additional well-sized bedrooms, a main 4-piece bathroom, and a convenient laundry room round out the upper floor. The lower level offers a versatile media room, rough-in for a potential 4th bathroom, a storage room, utility closet, and interior access to the insulated garage, which is pre-wired for an EV charger. Notable high-end features include radiant in-floor heating, remote-controlled blinds, custom closet organizers, high-quality fixtures throughout, hot water on demand, and an efficient HVAC system. Outside, enjoy your private backyard and patio backing onto lush green space with a tranquil water feature, along with access to the community park and garden plot. Built by award-winning White Wolf Homes, this townhome combines luxury living with modern comfort and comes with a Full New Home Warranty for ultimate peace of mind. (id:60626)
Keller Williams Ocean Realty Vancentral
#24 54418 Rge Road 251
Rural Sturgeon County, Alberta
STUNNING CAPE COD HOME ON ACREAGE CLOSE TO ST. ALBERT! Nearly 3500 sq. ft., 2-storey with 3 + 2 + 1 bedroom home with 5 full bathrooms situated on 1.01 acres of extremely PRIVATE land with CITY WATER! You will fall in love with the New England styled home with BIG COUNTRY KITCHEN w. quartz countertops and large adj. eating nook. Nearby conversation room offers a cozy setting w. wood burning f/p. Main floor has 2 bedrooms, each w. their own ensuite. Stunning hardwood, open beams, brick facing f/p! Second level has three bedrooms, including a large PRIMARY BEDROOM ON ITS OWN WING w. SPA-LIKE ENSUITE and wood burning f/p. All bathroom updated. Bsmt perfect for teenager/adult w. private bedroom, family room, and bar. Newer appliances, h.e. furnaces (2), paint, e-panel. hw tank. NEW SHINGLES, SOFFITS, FASCIA ('24) CITY WATER. BUILD YOUR OWN SHOP in PRIVATE YARD w. raised gardens, room for soccer or pool. (id:60626)
RE/MAX Elite
93 Bayshore Drive
Ramara, Ontario
Welcome home to this wonderful 4-bedroom, 3-bath home in the prestigious Bayshore Village waterfront community. Backing onto a tranquil pond, this property features an expansive white cedar deck, ideal for outdoor entertaining. The heart of the home is the open-concept kitchen and eating area, which offers a seamless flow and abundant natural light. The kitchen boasts modern finishes and opens to the deck through a convenient walkout, perfect for dining al fresco or enjoying peaceful water views.The spacious family room with a gas fireplace provides a cozy retreat, while the homes in-law capability with a separate entrance adds flexibility. Additional highlights include a circular drive and access to community amenities such as tennis and pickleball courts, a swimming pool, a golf course, boat slips, and an activity centre, all available with membership. This home offers a perfect blend of elegant living and outdoor lifestyle! 3285 sq.ft.fin. (id:60626)
Royal LePage First Contact Realty
1123 Sunset Drive
Kelowna, British Columbia
Welcome to 1123 Sunset Drive, where urban convenience meets natural beauty. Situated in the heart of downtown Kelowna, this stunning townhome is just steps from the bird sanctuary boardwalk, beach, and waterfront, offering the perfect balance of city living without the hustle and bustle. Enjoy incredible walkability to restaurants, shops, and entertainment while embracing the serenity of nearby green spaces. Step outside to your private back patio, seamlessly connecting you to the resort-style amenities of the Cascade Club. With an outdoor pool, two hot tubs, a garden courtyard, BBQ area, billiards room, gym, kitchen/lounge area, and three guest suites, all practically in your backyard, offering an unparalleled lifestyle. This beautifully updated, corner-unit, two-storey townhome features three bedrooms and three bathrooms, with a private street-front entrance framed by elegant wood and stone detailing. Designed for comfort and style, the home boasts modern luxury finishes, multiple feature walls, and thoughtful details, including a built-in dog kennel. The main floor’s open-concept layout is perfect for entertaining, with a spacious dining room, living room, family room, kitchen, and a half bath. Upstairs, the primary retreat impresses with a massive walk-in closet and a spa-like 5-piece ensuite. Move-in ready and waiting for you… don’t miss this exceptional opportunity! (id:60626)
Macdonald Realty
62 Templer Drive
Hamilton, Ontario
Welcome to 62 Templer Drive, Hamilton. Located in sought after Oakhill neighbourhood of Historic Ancaster at the end of the street on a desirable cul-de-sac lot, Ancaster is a multi-generational community with many young families. This spacious 5 bedroom home with in-law suite is ideal for your growing family. Large interlocking driveway with parking for 4+ vehicles. Enjoy your morning coffee on the covered front porch and entertain in the backyard on the large covered rear deck. Feel the warmth of this classic family home with original oak trim and oak paneling throughout. Separate study with built in oak cabinetry, generous separate dining room with hardwood floors for hosting large family dinners, and spacious sunken living room again with hardwood and built in bookcases, brick fireplace, b/i wet bar, and skylights atop the vaulted ceiling. Oak staircase leads upstairs to oversized primary bedroom with cathedral ceiling & his and hers closets and 4 pc. ensuite. 3 additional bedrooms with hardwood floors, and another bathroom for the kids with double sinks. Main floor laundry with laundry chute from upstairs. Garage entry to rear hallway. Finished basement with additional bedroom and 3 pc bathroom, including a large great room with full kitchen. Plenty of storage in the basement. Easy access to highway 403 via Fiddlers Green Rd. Close to transit, shopping, and 15 minutes to Hamilton Munro Airport. Lots of walking paths and nature trails to enjoy! Book your showing today. **EXTRAS** New windows and front entrance door and sidelights, new aluminum siding and decorative shakes, new roof shingles, upgraded roof insulation. New Perimiter fence. HVAC has been updated. HWT recently replaced (rental) (id:60626)
Moveright Real Estate
5743 Jake Crescent
Niagara Falls, Ontario
Welcome to one of Niagara Falls most desirable crescents, nestled in the heart of prestigious Fernwood Estates. This beautifully landscaped 5+1 bedroom, 3-bathroom home is the perfect blend of elegance, functionality, and family-friendly living. Surrounded by mature trees and featuring a fully fenced backyard with stone accents, a large covered deck, and lush greenery, the outdoor space is a true retreat for entertaining or relaxing in total privacy. Inside, you're greeted by a bright and open-concept layout where the living, dining, and kitchen areas flow seamlessly perfect for hosting gatherings or enjoying everyday life. The kitchen is both warm and practical, featuring granite countertops, rich oak cabinetry, and two separate pantry rooms for exceptional storage. Rich hardwood flooring extends throughout the main living spaces, adding warmth and sophistication. The main floor also includes a laundry room for added convenience. Upstairs, you'll find five spacious bedrooms plus a versatile office ideal for working from home or study sessions. The primary suite offers a peaceful escape with his and hers walk-in closets and a private 4-piece ensuite. The finished basement adds even more value, with a large rec room, an additional bedroom, and a rough-in for a fourth bathroom offering great potential for future customization. Located in a top-rated school district with quick access to parks, local amenities, and major highways, this home offers the total package: space, style, and a location families love. Don't miss your chance to call this exceptional property home! (id:60626)
Exp Realty
5743 Jake Crescent
Niagara Falls, Ontario
Welcome to one of Niagara Falls most desirable crescents, nestled in the heart of prestigious Fernwood Estates. This beautifully landscaped 5+1 bedroom, 3-bathroom home is the perfect blend of elegance, functionality, and family-friendly living. Surrounded by mature trees and featuring a fully fenced backyard with stone accents, a large covered deck, and lush greenery, the outdoor space is a true retreat for entertaining or relaxing in total privacy. Inside, you're greeted by a bright and open-concept layout where the living, dining, and kitchen areas flow seamlessly perfect for hosting gatherings or enjoying everyday life. The kitchen is both warm and practical, featuring granite countertops, rich oak cabinetry, and two separate pantry rooms for exceptional storage. Rich hardwood flooring extends throughout the main living spaces, adding warmth and sophistication. The main floor also includes a laundry room for added convenience. Upstairs, you'll find five spacious bedrooms plus a versatile office ideal for working from home or study sessions. The primary suite offers a peaceful escape with his and hers walk-in closets and a private 4-piece ensuite. The finished basement adds even more value, with a large rec room, an additional bedroom, and a rough-in for a fourth bathroom offering great potential for future customization. Located in a top-rated school district with quick access to parks, local amenities, and major highways, this home offers the total package: space, style, and a location families love .Don't miss your chance to call this exceptional property home! (id:60626)
Exp Realty (Team Branch)
32540 Higginbottom Court
Mission, British Columbia
OPEN HOUSE Sun JULY 27TH 2:00-3:30 Gorgeous new 1/2 duplex in new cul-de-sac! This lovely 3 level home enjoys spacious great room entertaining area with ultra modern kitchen with floor to ceiling white cabinetry, quartz countertops and huge island with overhang for 4 stools! Upper floor boasts 3 bedrooms, 2 bathrooms, the primary ensuite has dual sinks and glass shower, plus convenient laundry room on top floor as well! Bonus 2 bedroom suite in basement with own laundry! No strata rules or strata fees, superb location, call today! (id:60626)
Homelife Advantage Realty (Central Valley) Ltd.
3286 Marlene Court
Mississauga, Ontario
At The End Of A Quiet Family Friendly Street, This Recently Updated Semi Detached Home. New Hardwood Floors On The Main Level, New Laminate Upstairs. Chef's Kitchen Has Been Renovated With New Cabinets, Quartz Counters And Stainless Steel Appliances. Oak Stairs With Iron Pickets, Recently Updated Spa Like Bathroom On The Upper Level. New Roof. Large Private Backyard With Lots Of Space Freshly Painted Throughout. Close To School, Park ,Plaza, And Bus Stop. Washer and Dryer upstirs. A/c and Furnace replaced three years ago. Separate inertance for the Basement. Pie shape lot. (id:60626)
Save Max Achievers Realty
46 Silverstone Crescent
Georgina, Ontario
Beautiful Detached Home, Located on a Quiet Crescent with Standout Curb Appeal! This Spacious Home Boasts 3 + 2 Bed and 4 Baths, Perfect for Growing Families or Those Who Love To Entertain. Step Inside To Find Gleaming Hardwood Floors Throughout Main, Creating a Warm and Inviting Atmosphere. The Vaulted Ceiling in the Family Room Adds to the Sense of Grandeur, While the Combined Living/Dining Room Offers Plenty of Space for Gatherings. The Upper Level Features Brand-New Carpet (2025), and the Spacious Primary Retreat is Truly a Standout. Enjoy Your Morning Coffee on Your Private Deck Walk-out, Unwind in Your Walk-in Closet, and Indulge in Your Private 4pc Ensuite Bathroom. The Fully Finished Basement is an Entertainers Dream, Featuring a Spacious Rec Room, Bonus 3pc Bath, and Additional Bedrooms. One of the Bedrooms is Currently Converted into a Soundproof Music Studio, Perfect for Musicians or Those Seeking Quiet Space. The Basement Also Includes a Kitchen w/ Double Sinks and a Cold Cellar for all Your Storage Needs. The Fully Fenced Yard is an Oasis in Itself, Complete w/ a Charming Gazebo Ideal for Lounging. Close to Schools, Trails, The MURC, 404 HWY, All Your Shopping Needs and of Course Beautiful Lake Simcoe! New Doors (2022), Freshly Painted (2025), New Carpet (2025), Roof (2021), Garage Door (2020). (id:60626)
Main Street Realty Ltd.
309 4753 River Road West
Ladner, British Columbia
Welcome Home! This 1900+ square foot penthouse in the heart of Ladner is perfect. No need for condo-sized furniture in this bright and open home. You will love the skylights & vaulted ceilings and the abundance of natural light throughout from the oversized windows. The outdoor living space is a dream with 662 square ft of space for entertaining and gardening. The spacious primary retreat is fabulous with access to a balcony, large walk-in closet and 5 pc ensuite. 2 side-by-side parking included. Super walkable location with a walk-score of 82, you can walk to shopping, restaurants and fabulous Ladner Village. Rare opportunity to call one of these penthouse units yours, call today to book your private viewing! (id:60626)
Sutton Group-West Coast Realty (Surrey/24)
2501 20065 85 Avenue
Langley, British Columbia
SUB-PENTHOUSE in The Towers by Vesta - Perched on the 25th floor, this stunning 3-bed + den corner unit offers unparalleled southwest views of the city and valley. The spacious open-concept layout boasts high-end finishes, air conditioning, quartz countertops, and premium appliances, including a 5-burner gas cooktop. Enjoy your private balcony, perfect for soaking in unobstructed sunsets. Conveniently located in vibrant Willoughby, steps from boutique shops, dining, schools, and transit, with quick access to Hwy 1. Building amenities include a fitness center, yoga studio, basketball court, putting green, dog wash, playground, BBQ lounge, community garden, and more. Includes two parking spaces, a storage locker, and EV rough-in. Move-in ready and GST paid-experience Latimer Heights' best! (id:60626)
RE/MAX Treeland Realty
8 Westgate Circle
Brantford, Ontario
Welcome to 10/10 Luxury Living in North Brantford – A Rare Bungalow Oasis on a Quiet Cul-De-Sac This is your chance to own an exceptionally rare and fully upgraded bungalow in one of North Brantford’s most desirable, private locations. With over 2,100 sq. ft. of main-floor living, this entertainer’s dream blends refined style with true functionality. A sweeping driveway leads to a beautifully maintained home with impressive curb appeal. Inside, the open-concept design showcases a chef’s kitchen with a large island, custom cabinetry, and high-end finishes. It flows effortlessly into a brick-accented dining area and a spacious living room with a brand new gas fireplace—perfect for hosting or relaxing. The main floor offers three generous bedrooms, including a stunning primary suite with walk-in closet, a spa-like ensuite featuring a jacuzzi tub and fireplace, plus private access to your 12-person hot tub with automatic cover. A renovated main bath, dedicated office, and well-placed half bath near the garage and pool area complete the level. The finished basement adds a fourth bedroom, full bath, large laundry room with gas hookups, and ample storage. The oversized two-car garage includes electronic attic stairs leading to full-length storage above. Step outside to your private resort-style backyard: an inground saltwater pool with diving boards and a working slide, a full wet bar, large deck, turf games area, dog run, and a charming bunkie with hydro that sleeps two. Major updates include: hot water tank (2024), sump pump (2025), A/C (2021), water softener (2020), fireplace (2025), pool heater/pump/filter (2020), and saltwater conversion (2024). This home is more than a property—it’s a lifestyle. Don't miss this exceptional North Brantford opportunity. (id:60626)
Michael St. Jean Realty Inc.
2067 Maplewood Drive
Burlington, Ontario
Downtown Burlington Living At It's Best! Charming brick 4 Bed Home situated on a family friendly quiet dead-end Street with access to Optimist Park. 1.5-storey home with an amazing in-ground salt water pool nestled in the sought after Central area on a huge 75'x 100' lot. Perfect opportunity for a first time buyer, growing family or a down sizer. This delightful home is bathed in natural light, featuring an open concept eat-in kitchen and living room with a large window that invites the outdoors in. 2 Bedrooms on the main floor share a 4-piece bathroom. An additional 2 bedrooms on the second floor share a 3-piece bathroom. The spacious Family Room in the basement has a gas fireplace, new carpet (2025), and a large finished storage space. The backyard is a serene retreat, complete with mature trees and a private in-ground salt water pool with fountains—perfect for entertaining and unwinding. Walk to everything- downtown, lake, go-train, shopping, schools, and restaurants. The main floor and 2nd floors have been freshly painted, all you need to do is move in! (id:60626)
Purerealty Brokerage
7 Colville Court
Ottawa, Ontario
Winter Shinny on the street or summer soccer in Lawren Harris park right off your back yard is where the kids might be with all this quiet greenspace to play! Four bedroom Brick Teron home backing onto greenspace on a remarkably quiet court. This home was built with hardwood flooring throughout. Large eat-in kitchen with large two tiered island off of great room with gas fire place. French doors to wrap-around atrium style family room with views of flora in every direction. Convenient main floor laundry with two piece powder room and garage entry door. Upstairs to four large bedrooms with five piece bathroom including double sinks. Downstairs to recreation room, office and additional two piece bathroom. The storage area here is enormous! The location is key, with nature trails to the Beaver Pond, proximity to grocery stores, restaurants, recreation facilities, Parks, Ottawa Library and many of some of the best schools in Ottawa. This one is a Gem! (id:60626)
Innovation Realty Ltd.
525 Atkins Rd
Langford, British Columbia
Listen to the sound of Mill Creek at Mill Hill Regional Park from your composite back deck. Easy walking distance to Goldstream village as well as Crystal View Elementary and Savory Elementary. Convenient access to E&N Rail Trail. Updated flexible 5 bedroom 3 bath home on large lot in Langford. Lots of storage. Fenced back yard with garden area. EV charger in the carport. Leafguard installed on South and East gutters. Instant gas hot water. Efficient dual source heat pump. 200 amp electrical service. Dishwasher. Washer, dryer, two kitchens. Upstairs kitchen features engineered quartz counters. Luke Chen, Pemberton Holmes, MBA, Pro. Engineer (Non-practicing), PMP 778-677-9557, AgentLukeChen@Gmail.com Measurements and listing info are approximate, Buyer to verify if important. (id:60626)
Pemberton Holmes Ltd.
419 Hampton Heath Road
Burlington, Ontario
Welcome to this spacious, well-maintained, and updated bungalow with finished basement and double driveway, on a premium 62x120ft lot, in the very desirable and sought-after, family-friendly neighbourhood of Elizabeth Gardens in southeast Burlington, on the Oakville border. This home shows pride of ownership, has many quality updates, good bones, a desirable floor plan, and great curb appeal. The home features 3+2 bedrooms, 2 full bathrooms, over 2000sqft of finished living space, an eat-in kitchen with quality black stainless steel appliances including a gas stove, double sink, backsplash, lots of cupboard space, and side door entry, a spacious living room with crown moulding and large picture window, 3 bedrooms, all overlooking the backyard, including one with double doors to the deck and yard, a fully renovated main bathroom with a skylight, and a glass enclosed tub/shower with quartz wall panels, a separate side door entrance and a fully finished basement making for an ideal in-law suite or rental potential with large rec room with pot lights, 2 bedrooms (or gym and office if preferred), a full bathroom, finished laundry room, and 2 spacious storage rooms, professionally landscaped front yard with interlock, armour stone, stone steps, and low maintenance gardens, a double driveway with parking for 3, and a large fully fenced backyard with mature trees, large wood deck with gazebo, and 2 garden sheds. Also, hardwood floors throughout the main level (tile in kitchen, bath, and foyer), quality laminate flooring throughout lower level (tile in bath and laundry), updated exterior doors, and freshly painted throughout. An amazing location, steps to quality schools, the lake, parks (including the new Burloak Waterfront Park), new Skyway Community Center, shops, dining, and more, and literally just minutes to highways, the GO, and endless other great amenities. This house would be a pleasure to call home! Don’t hesitate and miss out on this one! Welcome Home! (id:60626)
Royal LePage Burloak Real Estate Services
500 Brock Avenue Unit# 206
Burlington, Ontario
Welcome to luxury living just steps from Lake Ontario in beautiful downtown Burlington! This beautifully upgraded 3-bdrm, 2-bathroom condo offers a perfect blend of style, function & location. Situated on the mezzanine level, this rare corner unit is bright, spacious, quiet and private. The unit is flooded with natural light & features a balcony ideal for relaxing or entertaining. The open-concept layout showcases a stunning kitchen with built-in, upgraded appliances including a two-drawer panelled dishwasher & refrigerator that blend seamlessly into the cabinetry. Enjoy upgraded quartz countertops & backsplashes, designer open shelving & a large kitchen island, including a beverage fridge, which is perfect for gatherings.There is sleek, dimmable, pot lighting throughout the great room & hallway. The engineered hardwood flooring, with in-floor heating supplementary to the main heating system, runs seamlessly through every room, creating warmth & sophistication across the entire suite. The 3 bdrms & main bathroom are privately located off the main hallway. The bedrooms offer generous space, with upgraded custom closets for optimal storage. Both bathrooms are beautifully finished with upgraded wall & floor tiling. A large laundry room includes built-in storage. The entire suite is move-in ready with premium finishes throughout. Illumina is the first high-rise residential building in Canada to achieve ENERGY STAR® Multifamily High-Rise(new construction) certification, signifying commitment to energy efficiency & sustainability. Beyond the unit, residents enjoy first-class amenities including a state-of-the-art fitness centre, a rooftop patio with panoramic lake views, a stylish party room & a fully equipped community space complete with BBQs & a kitchen for hosting. Whether you’re sipping coffee on your private balcony or enjoying an evening on the rooftop, you’re always just steps from the lake & surrounded by the beauty comfort & convenience of downtown Burlington. (id:60626)
RE/MAX Escarpment Golfi Realty Inc.
19 Summerfield Crescent
Brampton, Ontario
WELCOME TO 19 SUMMERFIELD CRESCENT, GORGEOUS DETACHED 2 STOREY HOME, MAIN FLOOR LAUNDRY W/INTERIOR GARAGE ACCESS, MAIN FLOOR FAMILY ROOM W/FIREPLACE, WALK OUT FROM KITCHEN TO CONCRETE PATIO AND SHED, LIVING ROOM/DINING ROOM COMBINATION, LARGE PRIME BEDROOM W/NEWER ENSUITE BATH AND W/I CLOSET, FULLY FINISHED LOWER LEVEL WITH 2ND FAMILY ROOM, 3 PC BATH AND LOTS OF ROOM FOR AN ADDITIONAL BEDROOM, NEWER ROOF, CAC, AND FURNACE, GORGEOUS LANDSCAPING, DOUBLE GARAGE AND DRIVEWAY, ALL OF THIS MAKING THE PERFECT PLACE TO CALL HOME!! DOWNLOAD SCHEDULE B AND 801 WITH ALL OFFERS. SHOW WITH CONFIDENCE. (id:60626)
RE/MAX West Realty Inc.
21416 Klondyke Road
Wheatley, Ontario
Looking for the perfect 3-year-old ranch style house with 4 bedrooms? Explore this beautiful property with vaulted ceilings, a big backyard, and an open concept layout. From a modern kitchen with stainless steel appliances, an island & walk-in pantry, to a cozy fireplace in the living room, every detail has been thoughtfully designed to meet your needs and exceed your expectations. The vaulted ceilings add an airy, light-filled ambiance to the living area. The interior is tastefully decorated with modern fixtures and finishes, providing a perfect blend of style and functionality. One of the standout features of this property is the expansive backyard, which offers a peaceful oasis for outdoor enjoyment. With no rear neighbors, you can enjoy privacy and tranquility in your own backyard. Down the road from Wheatley provincial park w/ beach and bowman trail & two minutes drive to Talbot Trail Golf course. Great schools nearby - East Mersea Pubic school & Wheatley Public school. (id:60626)
RE/MAX Preferred Realty Ltd. - 585
98 Avery Crescent
Breslau, Ontario
Welcome to your next home in the heart of Breslau—nestled on a peaceful, family-friendly crescent where kids can play safely and neighbours feel like friends. This beautifully maintained property offers over 2,800 square feet of thoughtfully designed living space, featuring 3 spacious bedrooms and 3.5 bathrooms. The main floor boasts an open-concept layout that’s ideal for hosting gatherings or simply enjoying everyday life. The kitchen is a true standout, complete with sleek stainless steel appliances, a built-in oven and stovetop, granite countertops, and an abundance of cabinetry. The large peninsula with breakfast bar is perfect for casual meals or morning coffee, and a sliding door leads directly to the backyard for seamless indoor-outdoor living. Soaring two-storey ceilings in the Great Room flood the space with natural light, creating a bright and airy atmosphere that’s both inviting and elegant. Upstairs, you’ll find three generous bedrooms, including a serene primary suite with a walk-in closet and a private ensuite bath. The lower level is fully finished and designed for versatility—with a cozy rec room, home gym, bar area, and an additional full bathroom featuring an oversized glass shower. Whether you’re binge-watching movies or hosting poker night, this level offers the perfect spot to unwind or entertain. Outside, the private, fully fenced yard offers peace of mind for families with kids or pets, while the patio area is ideal for barbecues, evening drinks, or simply relaxing after a long day. A true bonus is the oversized 25X18.2' insulated garage, comfortably fitting two vehicles with extra room for storage—plus driveway parking for two more. Say goodbye to winter scraping! This home truly has it all—space, comfort, style, and a location that balances quiet living with easy access to everything you need. Come see it for yourself! (id:60626)
RE/MAX Twin City Realty Inc.
26 Calabria Drive
Caledon, Ontario
Welcome to this stunning 4-bedroom, 3.5-bath freehold detached home located on a quiet crescent in the highly sought-after Caledon Trails community, offering 2,428 sq. ft. of elegant living space. This beautifully designed home features a bright kitchen with quartz countertops, a cozy great room with a built-in electric fireplace, 9' ceilings on the main floor, a builder-provided side entrance to the basement, and a spacious primary bedroom with a luxurious 5-piece ensuite and double sinks. Situated in a family-friendly neighborhood with quick access to Hwy 410, parks, shops, dining, and scenic natural attractions including trails and multiple conservation areas. (id:60626)
Homelife/miracle Realty Ltd
65 Broadway Street W
Paris, Ontario
Rare multi-family side-by-side duplex under one ownership, perfect for extended families, home business, or as a built-in rental income mortgage helper. Each unit is a sprawling no-stairs bungalow perfect for senior family members or anyone seeking accessible, comfortable main-floor living. Both side-by-side legal duplex units are semi-detached bungalows with 3 bedrooms, 2 bathrooms each, its own front and side entrances, private outdoor sitting areas, separate laundry, and individual utilities, or can also be used as a single-family home for larger families, with 6 bedrooms and 4 bathrooms. Professionally landscaped on an oversized 70x180 ft lot with mature trees, no direct rear or front neighbors, facing ravine of the Nith River Valley. Parking for 5 vehicles at the rear off a private lane. This home has been professionally and extensively renovated inside and out with luxury high-end finishes. It features gourmet chef-level kitchens with Bosch and JennAir appliances, spa-like bathrooms, 9’ ceilings throughout, luxury vinyl plank and tile (no carpet!), LED modern designer light fixtures, newer windows and doors, Ultra HD shingles with a 50-year warranty, and quartz countertops. It's truly a one-of-a-kind property. Located minutes to downtown Paris ON – “Prettiest Town in Canada”, and all city amenities restaurants, museums and art galleries, shopping etc. This property is all new, turn-key, versatile, and truly one-of-a-kind. Perfect for multigenerational living, seniors, downsizers, investors, or large families — a must-see! (id:60626)
Platinum Lion Realty Inc.
7635 Wellington Road 7
Alma, Ontario
Nestled on just under an acre and surrounded by the quiet charm of the countryside, this beautifully updated 3-bedroom, 3-bathroom bungalow offers the perfect blend of comfort, style, and space—just minutes from Elora, Drayton, and Arthur. The heart of the home is a modern, thoughtfully renovated kitchen with quality finishes and great flow into the bright main living area. The spacious primary suite features a private ensuite and direct walkout to the backyard—ideal for morning coffee or evening relaxation. Downstairs, the fully finished basement adds even more living space, with a generous rec room and a separate den that's perfect for a home office, guest room, or personal gym. A two-car garage and a long driveway provide ample parking, while the expansive yard offers endless possibilities for gardening, entertaining, or simply enjoying the peaceful rural setting. Book a showing today! (id:60626)
Real Broker Ontario Ltd.

