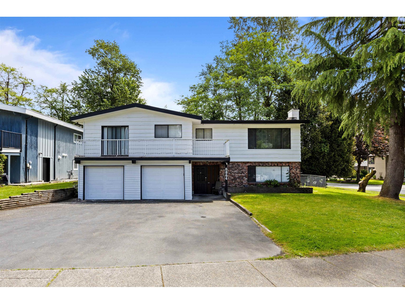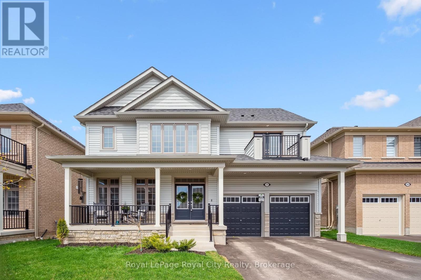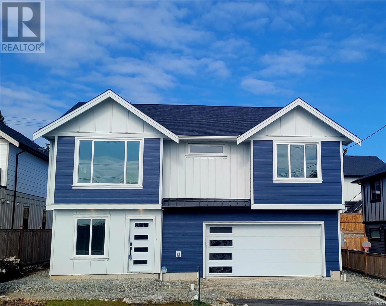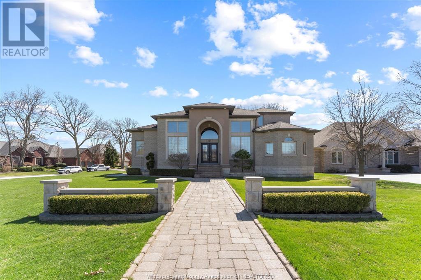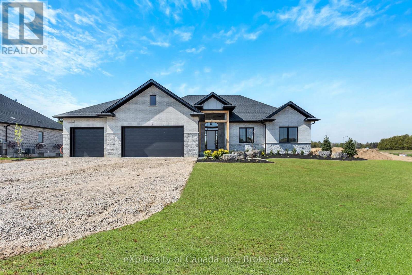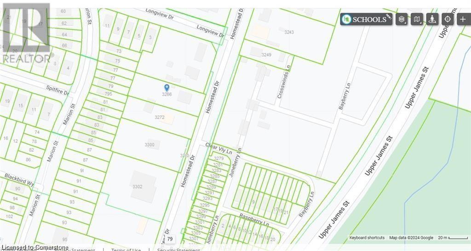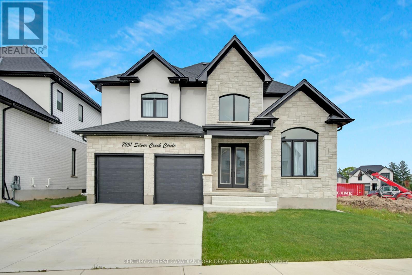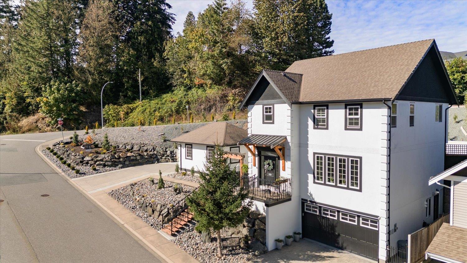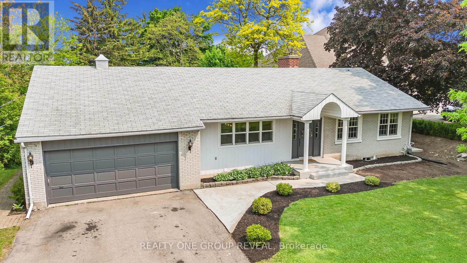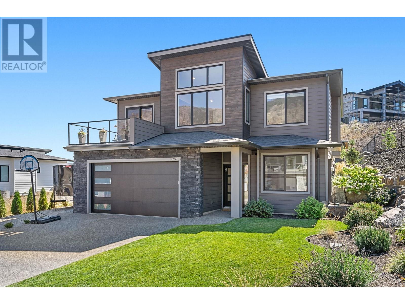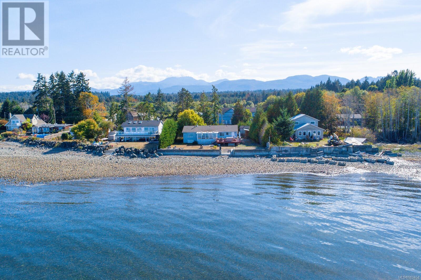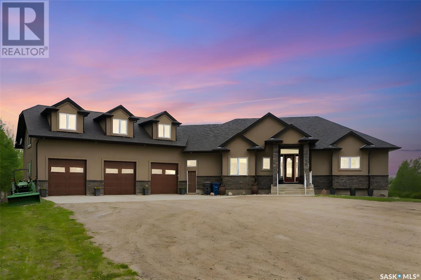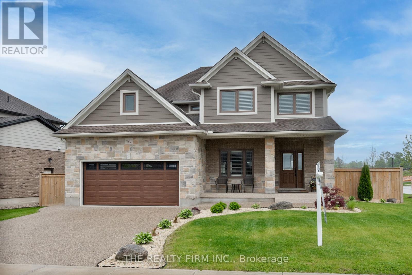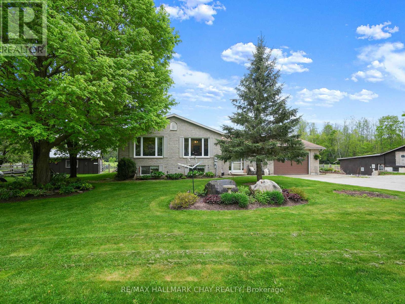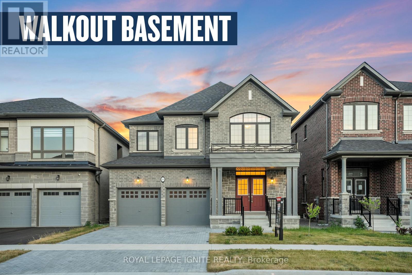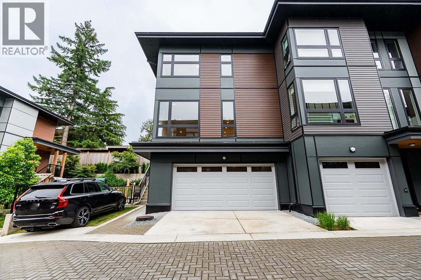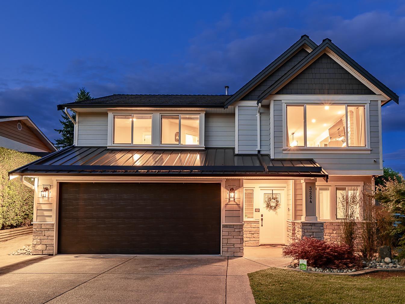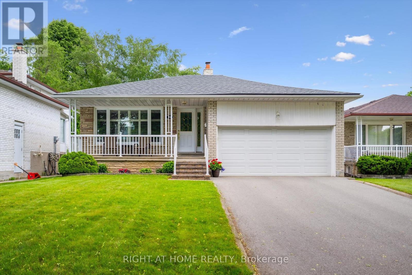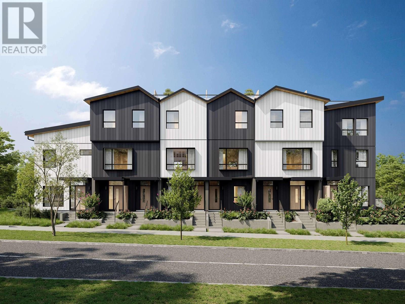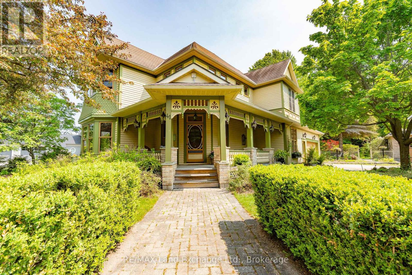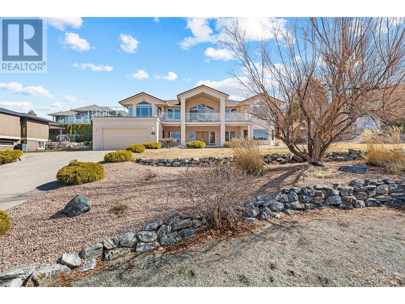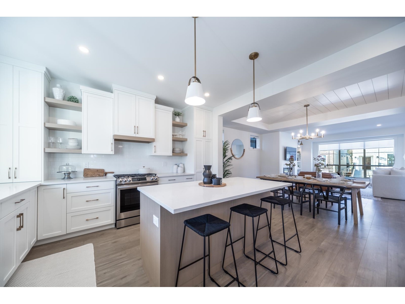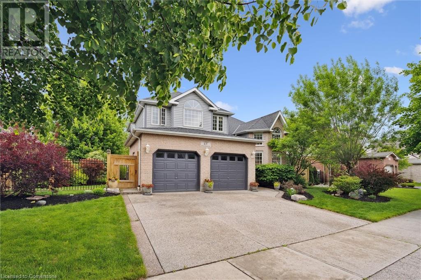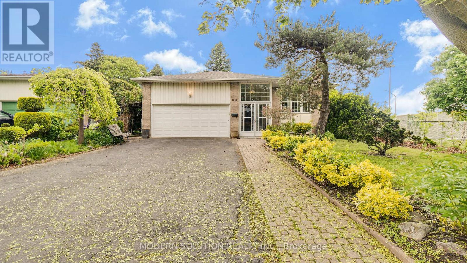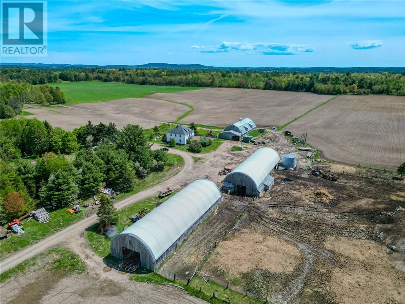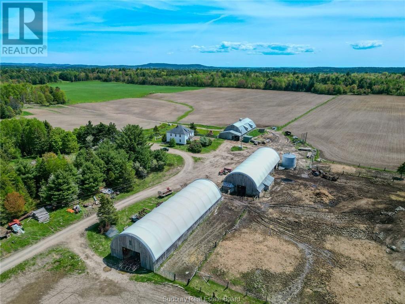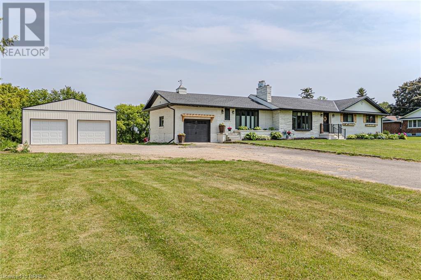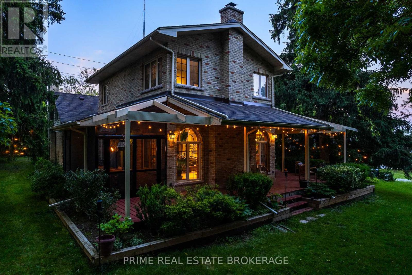34 Field Road
Hamilton, Ontario
Some homes make an impression. This one leaves a legacy. Welcome to 34 Field Road—where 1870s Victorian elegance meets smart modern living. With 10’ ceilings, original pine floors, natural wood trim, and crown moulding, this 2,614 sq ft gem is anything but ordinary. Entertain in the bright country kitchen with a breakfast bar and walkout to your private resort-style yard, featuring a saltwater pool, waterfall, flagstone patio, and wraparound deck. Inside, enjoy a versatile layout with a home pub, family room, mudroom/office, and main floor laundry. Upstairs, the primary suite is your retreat—with a fireplace, sitting room, balcony, and walk-in closet. Two additional bedrooms and a 5-piece bath round it out. Bonus? A heated 2-car garage/workshop, two driveways, and updates galore. Steps to trails, golf, and minutes to major highways and amenities. Schedule your private tour and see why this one’s worth the buzz. (id:60626)
Exp Realty
8864 Ursus Crescent
Surrey, British Columbia
This beautifully well kept 6-bedroom, 3-bathroom home in Bear Creek Green Timbers offers 2,272 sq. ft. of thoughtfully designed living space on a spacious 7,150 sq. ft. beautiful corner lot, backing onto a tranquil greenbelt. The upper level showcases 4 generously sized bedrooms, 2 modern bathrooms, a sunlit living room, a welcoming dining area, and a stunning new gourmet kitchen. The ground-level features a fully self-contained 2-bedroom suite with a private entrance-ideal for multi-generational living or potential rental income. Located just minutes from Bear Creek Park, top-rated schools, public transit, and major roadways. This move-in-ready gem won't last-schedule your private viewing today! OPEN HOUSE JUNE 21-22 (2-4PM) (id:60626)
Royal LePage Global Force Realty
177 Wheeler Court
Guelph/eramosa, Ontario
MAIN FLOOR PRIMARY SUITE! NO BACKYARD NEIGHBOURS! FAMILY-FOCUSED NEIGHBOURHOOD! Welcome to 177 Wheeler Court, a beautifully maintained home nestled in one of Rockwoods most family-friendly neighbourhoods. This inviting 4-bedroom, 3.5-bathroom residence offers the perfect blend of space, comfort, and functionality for growing families. The main floor features a spacious primary bedroom complete with a walk-in closet and 4-piece ensuite, as well as a versatile front office that could easily be used as an additional bedroom. Hardwood floors flow through the separate dining room and the bright, open-concept living room where vaulted ceilings, a skylight, and a cozy gas fireplace create a warm and welcoming space. The eat-in kitchen, overlooking the backyard, is ideal for both casual family meals and entertaining guests. Upstairs, a loft-style family room overlooks the main floor and offers a perfect secondary living area. Two well-sized bedrooms and a full bathroom complete the upper level. The fully finished basement provides even more functional space, including a rec room with pot lights, an additional bedroom with a double closet and above-grade window, a 3-piece bathroom, and a large walk-in closet for extra storage. Outside, the private backyard backs onto a tranquil farmers field with no rear neighbours, and features a wood deck with pergola for peaceful outdoor living. A recently landscaped yard and an 8x10 garden shed add extra appeal. The double garage and driveway provide parking for up to six vehicles. With a new roof (2022), updated HVAC (2023), and a location just minutes from schools, parks, walking trails and Rockwood Conservation Area and an easy commute to Guelph and Highway 401, this home checks every box for comfortable, family-focused living. (id:60626)
RE/MAX Escarpment Realty Inc.
631 Mud Street E
Grimsby, Ontario
Nature Lovers Dream on Grimsby Mountain 10 Acres of Tranquility! Welcome to your private retreat just 7 minutes from the QEW! This charming 2-storey home offers 3 bedrooms, 3 bathrooms, and a fully finished basement featuring an office/bedroom, spacious rec room, and utility room perfect for growing families or home-based professionals. Enjoy the convenience of an oversized double attached garage, plus a detached 24' x 18' garage with an additional lean-to ideal for hobbyists, storage, or outdoor gear. Set on 10 acres of mixed forest and open land with 2 road frontages, this unique property offers the best of rural living and natural beauty. Whether you're watching deer, foxes, frogs, or fish, youll be sharing this special place with an abundance of wildlife. Don't miss this rare opportunity to own a scenic slice of Grimsby Mountain peace, privacy, and potential await! (id:60626)
RE/MAX Garden City Realty Inc
343 Russell Street
Southgate, Ontario
Welcome To 343 Russell Street! This Stunning, Never Lived-In Detached Family Home, Boasts Approximately 6,000 Sq Ft Of Luxurious Finished Living Space With 5+2 Bedrooms And 6 Bathrooms, Located On A Premium (45.13' X 131.02') Lot Backing Onto A Serene Pond And Conservation Area In Dundalk's Most Coveted Neighbourhood. Step Through The Double Door Entry Into A Light-Filled Two-Storey Foyer Featuring A Walk-In Closet And A Natural Stained Oak Staircase. The Main Level Showcases Gleaming Hardwood And Ceramic Flooring, 9' Ceilings, Spacious Living/Dining Room Combination, A Large Office, And An Expansive Family Room With Picturesque Pond And Conservation Views. The Oversized Kitchen Is A Chef's Dream With Granite Countertops, Stylish Cabinetry, A Center Island Comfortably Seating Six, Appliances, A Servery, And A Generous Walk-In Pantry. The Spacious Mudroom Provides Inside Access To The Double Car Garage. Ascend The Open Wood Staircase To The Exceptional Second-Floor Layout, Offering Five Generously Sized Bedrooms (Three With Private Ensuites), And Two Sharing A Semi-Ensuite), Each With Walk-In Or Large Closets For Optimal Comfort And Privacy, Convenient Second-Floor Laundry Room With Laundry Tub. The Gorgeous New Finished Basement Features, Separate Entrance, A Recreation Room, Ample Storage, And A Completely Never Live-In Separate In-Law Suite Complete With Two Well-Sized Bedrooms, 3 Piece Bathroom With Walk-In, Stand Up Glass Enclosed Shower, Family-Sized Kitchen With A Walk-Out, A Warm And Inviting Living Room, And A Separate Laundry Area, All Enhanced By Laminate Floors, Pot Lights And Smooth Ceilings. Enjoy Year-Round Recreation With Sunny Beaches In Nearby Collingwood, Winter Skiing, Snowmobile Trails, And Plenty Of Shopping Options. The Property Is Conveniently Located Close To Hwy 10, Schools, Parks, Banks, Churches, And More. Please Note: *Property Taxes Have Not Yet Been Assessed*. (id:60626)
Royal LePage Realty Centre
451 Twinleaf Street
Waterloo, Ontario
This 4-bedroom carpet-free family home in Vista Hills offers just over 2,600 square feet above grade, an interlock driveway & double car garage & a generous pie-shaped lot. Check out our TOP 7 reasons why this home should be your next move! #7 PRIME VISTA HILLS LOCATION: Set on a quiet, family-friendly street in one of Waterloo’s most desirable communities, this home is adjacent to parks, nature trails, great schools & nearby grocery stores — with quick & easy access to Ira Needles, Costco & the Boardwalk. #6 BRIGHT MAIN FLOOR: The bright & spacious layout has 9-ft ceilings, ample natural light, zebra blinds & hardwood and tile flooring throughout. Rounding out the main floor is a powder room and a dedicated laundry room. #5 EAT-IN KITCHEN: The kitchen seamlessly blends function and flow, featuring ample prep space, quartz countertops and backsplash, stainless steel appliances, under-cabinet lighting, a pantry, and a breakfast bar. Adjacent, there’s a bright dinette for casual meals, and a walkout that leads straight to the backyard. #4 PRIVATE BACKYARD RETREAT: The pie-shaped backyard is a rare find in the city. With a lot totalling 0.19 acres, it features an interlock patio complete with a pergola, as well as maple, pine, cherry, and plum trees. #3 SECOND LEVEL FAMILY ROOM: A welcome bonus space features a 12-foot vaulted ceiling, large windows, and endless versatility — whether you turn it into a home theatre, cozy reading nook, or a play room for the kids. #2 BEDROOMS & BATHROOMS: Upstairs, there are four generously sized bedrooms, including the large primary suite with a walk-in closet and a 4-piece ensuite. The main 5-piece bathroom serves the remaining bedrooms. #1 UNFINISHED BASEMENT WITH POTENTIAL: The unfinished basement offers a clean slate with oversized windows & a bathroom rough-in, giving you the flexibility to finish it to your heart’s content. Additionally, a side entrance off the main floor opens the door to potential future in-law accommodations. (id:60626)
RE/MAX Twin City Realty Inc.
130 Rea Drive
Centre Wellington, Ontario
Exceptional newly-built 3609 sq.ft. family home in desirable Storybrook area in Fergus. Quality built Briggs model by Tribute Homes offers five bedrooms, five baths, private loft area and double car garage. The spacious foyer opens to a formal living room/dining room area with coffered ceilings. The neutral tile flooring leads to a great room with gas fireplace with transom windows. The breakfast area has sliding doors to rear yard ready for you to customize your patio and landscape. The bright, upgraded kitchen includes custom white backsplash, upgraded white satin cabinetry and generous working island. Window above sinks overlooks rear yard to keep an eye on kids and pets easily. The stainless steel appliances are included as well. Beautiful upgraded stair railing leads to the four bedrooms and laundry on the second level with smooth ceilings. The primary bedroom is stunning with walk in closet and an exquisite spa ensuite bath with soaker tub, two sinks and frameless shower. The second bedroom has its own ensuite 4 pc bath, walk in closet and private, front facing balcony which all will enjoy. There are two more bedrooms with an adjoining 4 pc bath to accommodate a busy morning routine. There is more!! Head up a cozy staircase to a private loft area with 4 pc bath and 5th bedroom with door, window and closet. What a fantastic feature for guests, kids or movie nights! You will enjoy the front porch in the warm weather after a full day of activities. This location is minutes from amenities, library, shopping, good schools, excellent hospital and trails. Fergus is simply a wonderful place to live! (id:60626)
Royal LePage Royal City Realty
210 Learmont Avenue
Caledon, Ontario
//Rare To Find// 5 Bedrooms & 5 Washrooms Immaculate Detached House In Prestigious Southfields Caledon Community! Coscorp Linden Model With Loft* ~3079 Sq Ft As Per MPAC. 5 Bedrooms & 4 Full Washrooms Upstairs For Extended Family! Upgrades Galore. Features D/D Main Entry, Separate Living/Dining & Family Rooms With Stained Hardwood, Oak Staircase! Gourmet Extended Kitchen With Stainless Appliances & Granite Counter-Top. 2 Master Bedrooms - Main Master Comes With 5 Pcs Ensuite & Walk-In-Closet* 2nd Master Bedrooms Comes With Walk-In-Closet! 3rd & 4th Bedrooms Comes With Semi-Ensuite! Rare To Find 3rd Floor With Living Area, Bedroom With Window & Closet And Full Washroom! Backyard Has Multi Level Professionally Built Wooden Deck! Premium Exposed Concrete Driveway* Seeing Is Believing!! Shows 10/10* (id:60626)
RE/MAX Realty Services Inc.
7072 Central Saanich Rd
Central Saanich, British Columbia
This Beautiful New Home located on a quiet Country road with Impressive Valley Views that will inspire. Offering a 3 Bedroom, Living area top floor layout plus a walkout 1 Bedroom Self Contained Legal Suite down, Suite with it's own separate Power Meter and Laundry! You will love the Gorgeous Setting in Rural Saanichton, 10 minutes to Sidney, Airport & Ferry and 10 minutes to Uptown. Walk across the road to the local Farmer's Markets for your fresh vegetables or play a round at Vancouver Islands best Mini Golf. This home offers 2400 square feet with the double garage and extra parking! 2-5-10 Year Warranty. 4 total bedrooms, + Den, 3 bathrooms, Bright, open layout with Vaulted Ceiling, Engineered Flooring, Tiles, Heat Pump, Fireplace, Gas HW & BBQ outlet, Gas/Electric stove outlets, wired for EV charger. Sunny Yard is Fenced, landscaped, and sprinklered. A Fee Simple title with 12 Appliances! Price is + GST...Great value! (id:60626)
Pemberton Holmes Ltd.
125 Links Drive
Amherstburg, Ontario
Custom designed brick & stone beauty with 18' & 14' ceilings on the main floor and over 3,100 sq ft of elegant living space plus a fully finished basement. Hardwood and ceramic flooring throughout. Main floor primary suite features a walk-in closet with built-in organizers and a 5-pc ensuite with Jacuzzi tub. Enjoy formal dining, main floor laundry, and a Juliet balcony overlooking the grand living room. Upstairs offers two spacious bedrooms with a recently updated Jack & Jill bath. The lower level includes a second kitchen with granite counters, stainless steel appliances, and abundant storage. Outdoors boasts a covered porch and large concrete patio. Too many features to List - this stunning home truly has it all! Call to book your personal showing today. (id:60626)
RE/MAX Preferred Realty Ltd. - 586
9 Clover Lane
Norwich, Ontario
Welcome to this exquisite bungalow nestled on a spacious 0.698-acre lot in the quaint village of Otterville. Boasting 3 bedrooms, 2 bathrooms, and a 3-car garage, this home combines upscale finishes with serene countryside living. Step inside to discover premium features throughout, including wide plank hardwood floors, upgraded cabinetry, and quartz countertops throughout. Enjoy the craftsmanship and elegance of tray ceilings in the great room and master bedroom which adds architectural charm and a touch of grandeur. Upgraded doors and trim, high-end plumbing fixtures and stylish upgraded tiles elevate the home's interior. The unfinished basement features 9' ceilings and offers great potential for future living space. Outdoors, enjoy a covered rear porch and professionally landscaped grounds - perfect for relaxing or entertaining. This beautifully appointed home offers both luxury and comfort in a peaceful, small-town setting. (id:60626)
Exp Realty Of Canada Inc.
3266 Homestead Drive
Mount Hope, Ontario
OFFICIAL PLAN DESIGNATED - Attention developers! Development potential today! 84 x 264 ft lot between 3 other parcels of land currently planned for redevelopment , directly across the street from Sonoma Homes subdivision! A once in 50 year opportunity for a qualified purchaser! Own this parcel of land before it's gone! (id:60626)
RE/MAX Escarpment Realty Inc.
7251 Silver Creek Circle
London South, Ontario
Welcome to Silver Leaf Estates! Located in southwest London, this prestigious community offers easy access to Highway 401/402 and a variety of grocery stores, dining options, GoodLife Fitness, and picturesque walking trails. Introducing 7251 Silver Creek, a refined residence ideal for families. This home features 4 bedrooms, 3.5 bathrooms, and 2,993 sq. ft. of above-grade living space, all enhanced by soaring ceilings. Enter through grand double doors to exquisite engineered hardwood floors. To the right, a sophisticated office awaits, perfect for remote work. The elegant hallway leads to a dedicated dining room that connects to a stunning kitchen, complete with quartz countertops, a beautiful backsplash, and a waterfall island ideal for casual dining. Designed for the discerning chef, the kitchen boasts ceiling-height cabinetry, a spacious double-door refrigerator, and a pantry with a coffee bar. Adjacent to the kitchen, the cozy eating area overlooks the expansive great room, featuring a ceramic-framed fireplace ideal for relaxation and gatherings. Upstairs, discover two spacious bedrooms connected by a stylish 5-piece Jack & Jill bathroom, plus a second ensuite with a full bathroom and walk-in closet for added privacy. The primary suite is a true sanctuary, showcasing a luxurious 5-piece ensuite with a separate soaker tub, glass shower, and elegant black hardware. Recently landscaped and fully fenced, the property features a substantial concrete pad and a stylish sidewalk leading to the front. With a remarkable lot length of 146.97 ft on one side and 134.16 ft on the other, the expansive yard offers endless outdoor possibilities. Don't miss your chance to experience this exquisite home. Schedule your private showing today and discover the unmatched lifestyle at Silver Leaf Estates! (id:60626)
Century 21 First Canadian Corp. Dean Soufan Inc.
Century 21 First Canadian Corp
45425 Ariel Place, Vedder Mountain
Cultus Lake, British Columbia
Discover your dream home at Cultus Lake! This stunning 4-bedroom, 4-bathroom residence is set on a spacious lot and has newly painted interior/exterior. Enjoy the massive landscaping upgrade featuring lot wide automatic sprinklers and artificial grass, ensuring your outdoors stays beautiful even when you're away. The backyard oasis includes a beautiful waterfall feature and a hot tub pad, perfect for relaxation. An ideal investment opportunity awaits with a separate 1-bedroom, 1-bath living space, great for Airbnb hosting. Additionally, the detached garage currently serves as an office and home gym, with potential for conversion into a carriage home. Experience the perfect blend of comfort, convenience, and investment potential in this remarkable property! (id:60626)
Century 21 Creekside Realty (Luckakuck)
120 Riverbank Drive
Cambridge, Ontario
Nestled along the scenic banks of the Grand River, this exceptional property offers a rare chance to embrace the serenity of riverside living while staying conveniently close to all the amenities Kitchener and Cambridge (Costco, restaurants, retail, etc.) have to offer. Originally built as a three-bedroom bungalow, this home offers over 3000sq ft that has been thoughtfully adapted to suit modern living with 2+2 bedrooms and 3 full bathrooms, while retaining the potential for an easy conversion back to a three-bedroom configuration on the main floor. From the moment you enter, you'll be captivated by the natural light streaming through expansive windows that perfectly frame the picturesque river views. The open-concept main level blends living, dining, and kitchen spaces, creating an inviting environment for entertaining and everyday life. The kitchen is both stylish and practical, offering timeless finishes, generous cabinetry, and seamless flow to the outdoors. The primary bedroom is a true retreat, complete with a private ensuite and calming river views. A second bedroom and full bath round out the main level. Downstairs, the fully finished lower level expands your living space with two additional bedrooms, a large family room, a third full bath, and a walkout to the private backyard, ideal for guests, in-laws, or a flexible home office. What truly sets this home apart is its unique and direct access to the Grand River. Whether you enjoy paddling, fishing, or simply relaxing by the water, this property puts nature right at your back door. The lush, tree-lined yard offers both beauty and privacy, with plenty of space for outdoor entertaining or peaceful solitude. More than just a home, this is a lifestyle opportunity. Discover the charm, privacy, and natural beauty that only a riverside property can offer. (id:60626)
Realty One Group Reveal
1291 Rockcrest Ave
Esquimalt, British Columbia
Sitting high on a .31 acre lot, where you can enjoy the surrounding vistas of the Rockheights neighbourhood, you will find this striking, architecturally designed property. There is something interesting around every corner of this home, from the inviting atrium at the front door to the multiple decks for summer entertaining. Designed to allow maximum natural light while feeling connected to the surrounding landscape, this home is as unique as it is interesting. Put your own touches on this property-it is a blank canvas for the artistic type to create their own masterpiece. Multiple levels offers privacy for different members of the family, whether you need a home office or a private place to relax. There are many outside spots to enjoy the natural topography of Rockheights. A double garage for your hobbies and extra parking spots at the top of the exposed aggregate driveway. If you are looking for a home to stand out in the crowd, then look no further! Striking lines, natural light and a serene setting make this a winning choice for your next home. So much to do right in the neighbourhood-parks, ocean, recreation and shopping, plus and easy access to the E&N Rail Trail, and walking distance to Ecole Brodeur French school (K-12) (id:60626)
Royal LePage Coast Capital - Chatterton
2789 Canyon Crest Drive
West Kelowna, British Columbia
Welcome to the sought-after Tallus Ridge community of West Kelowna. This spacious 6-bedroom home comes complete with a fully private 1-bedroom in-law suite and offers the perfect blend of comfort, functionality, and style. Designed with family in mind, the open-concept main living area features vaulted ceilings and a stunning wall of windows that frame peaceful mountain views. Relax on the front deck or head to the sunny, flat backyard - easily accessed from the kitchen. The kitchen is highlighted by a large island perfect for casual dining. A generously sized tiled foyer leads to the garage, laundry area, and two additional bedrooms. The self-contained in-law suite offers its own entrance, outdoor space, and parking—ideal for extended family. Surrounded by nature and close to walking trails, transit, schools, and everyday conveniences, this home delivers both lifestyle and location. (id:60626)
RE/MAX Kelowna
5545 Island Hwy
Qualicum Beach, British Columbia
Nestled on the serene shores of Qualicum Bay, this oceanfront property offers a unique blend of luxury and natural beauty. This walk on waterfront residence spans 1,647 square feet and features three bedrooms and two bathrooms, including a primary suite complete with a jetted tub. A sunroom overlooking the ocean provides a tranquil space for relaxation or entertainment, while winter evenings are reserved for the cozy ambiance provided by the wood stove, and the outdoor hot tub offers a private retreat under the stars. The residence also features a fully equipped, detached cabin, perfect for guests or potential rental income. Nautical enthusiasts will appreciate the private boat ramp, and an attached garage complements the well-curated outdoor spaces which include a privacy fence, recreational vehicle hookup and Level 2 EV charger. (id:60626)
RE/MAX Anchor Realty (Qu)
113 Rock Pointe Crescent
Pilot Butte, Saskatchewan
Welcome to Rock Pointe Estates! 4.89 beautifully manicured acres offer's unmatched privacy & peaceful living. Bordering Boggy Creek Reserve, the property benefits fr/a spacious, open feel & captivating views. This executive walkout bungalow is flooded w/natural light thanks to its expansive windows, showcasing breathtaking prairie sunsets! W/premium finishes throughout, the home offers a spacious footprint designed for comfort & elegance. The primary suite is a luxurious retreat, complete w/2 walk-in closets, jetted tub, custom shower, & serene views of the landscape. A 2nd main floor bedroom doubles perfectly as an inspiring home office w/a view. The kitchen boasts stainless steel appliances, gas range, soft-close drawers, touch tap & French doors that open onto a large deck overlooking the well-established shelter belt. A generous mudroom connects to a 2 pc powder room, laundry area, & a walk-through pantry w/direct access to the kitchen—designed w/convenience in mind. No detail was overlooked, w/2 fireplaces in both living spaces, gleaming hardwood floors, rich tile work, & a built-in surround sound speaker system that extends seamlessly outdoors. A unique loft space above offers flexibility. The walkout basement offers even more living space, including a large family room, wet bar w/wine room, & up to 3 additional bedrooms or 2 bedrooms & a study. Thanks to oversized windows & direct yard access, the lower level feels bright & welcoming. The covered patio is also wired for a hot tub, adding to your future plans for outdoor relaxation. Outside, the property continues to impress w/a 3-car heated & insulated garage, extensive gravel access perfect for future development/storage, & a backyard oasis w/mature trees, fruit trees, perennials, garden, & sprawling lawn. Connected to both public water & a private well, irrigation & outdoor care are made simple. Offering tranquil rural living with quick access to the city, this estate must be seen to be fully appreciated! (id:60626)
Jc Realty Regina
175 Boardwalk Way
Thames Centre, Ontario
Welcome to 175 Boardwalk Way, located in the sought-after Boardwalk at Mill Pond community in Dorchester. This exceptional 2-storey home features over $300,000 in premium upgrades and is thoughtfully designed for families of all ages.Step into a bright entryway with soaring ceilings. Off the front hall, a flex room works well as a home office, playroom, or formal dining area. The open concept kitchen, living, and dining space is ideal for gatherings and everyday living. Enjoy a cozy gas fireplace and a chef's kitchen with stainless steel appliances, gas range, quartz countertops, walk-in pantry, island with second oven, and abundant cabinet storage. Sliding doors from the dining area open to the patio, creating an easy flow for indoor-outdoor living with a BBQ gas line for summer meals.A mudroom with garage access and a walk-in closet adds daily convenience. Upstairs, three generous bedrooms include a primary retreat with walk-in closet and ensuite featuring a double vanity and large stand-in shower. You'll also find a 4-piece main bath and laundry room with upper cabinets on this level.The fully finished lower level offers a bright and versatile layout with a electric fireplace, stylish kitchenette with full-sized fridge and under-cabinet lighting, dining space, 4-piece bath, and a fourth bedroom. Perfect for guests, teens, or multigenerational living. Step outside to a backyard designed for family fun -- featuring a heated saltwater pool, stamped concrete, low-maintenance turf, and a fully equipped cabana with speakers, mini fridge, counter, sink, outdoor TV hookup, and a 2-piece bath.Close to parks, schools, shopping, golf, London, and the 401, this home blends luxury, flexibility, and family-focused living in an unbeatable location. (id:60626)
The Realty Firm Inc.
667280 20th Side Road
Mulmur, Ontario
Nestled in the heart of a truly special community, this picturesque hobby farm sits 6.83 acres and features a warm and inviting home that has a separate entrance to a bright apartment with a walkout to a quaint patio, perfect for watching the birds.The property includes a barn with stalls, ready for horses or livestock, and a lush pasture that provides ample space for grazing. What truly sets this property apart is the breathtaking river that borders the land, offering direct access and creating a peaceful, one-of-a-kind natural setting. Back to the home, youwill find beautiful gardens surroundingthe home, adding to the overall setting. Whether sitting on the deck upstairs or porch downstairs, you are able to look over your property, whether using it for animals or just your own personal enjoyment, it is truly a lovely setting.Whether you're looking to start your own small farm, enjoy multi-generational living, or simply embrace a serene lifestyle surrounded by nature, this property is a rare gem you wont want to miss.Features: Separate Entrance to Basement Apartment, Perfect for Extended Family or Extra Income. Inside Access from Double Car Garage with Ample Driveway Parking. Barn on the Property Features Stalls, Power & Water. Fenced in Pasture Area. Black Bank Creek Running Along the Property with Direct Access. Possible Potential to Tear Barn Down, Sever a Lot and Build. Great Mulmur Location, in the Heart of Terra Nova with Easy Access to Airport Road, Skiing, Biking, Hiking & All Mulmur Has to Offer! (id:60626)
RE/MAX Hallmark Chay Realty
3554 Thurston Place
Abbotsford, British Columbia
This 2 storey, 6 bedroom home sounds like a dream, especially nestled in a desirable neighbourhood in Abbotsford! With its spacious layout, it offers plenty of room for a growing family. The 4 bedrooms upstairs, including the en suite & a bathroom, provide comfort & convenience. The formal living, family, & dining areas cater to various occasions, ensuring there's always a perfect spot for relaxation or socializing. The kitchen, with its ample size, eating area, & with a balcony for outdoor entertaining, you can enjoy meals al fresco or simply soak in the fresh air. The lower floor's setup is versatile, with a 2 bed legal suite as mortgage helper. The addition of a huge rec. room with a full washroom offers even more rental potential as a bachelor suite conversion. (id:60626)
RE/MAX Performance Realty
Exp Realty Of Canada
1215 Plymouth Drive
Oshawa, Ontario
Welcome to this Gorgeous North Facing All Brick Brand New Home in the Prestigious Community of Kedron North Oshawa. This Medallion Built Home Invites you with Double Door Entrance to a Grand3200+ Sq of Living Space with a Flawless Floor Plan. This Meticulously Upgraded Home Offers a Living Room, Dinning and a Great Room on Main Level with Upgraded Hardwood Flooring Throughout. Massive Kitchen with Breakfast Area, Upgraded Countertops, Stainless Steel Appliances with Cook Top Gas Stove (Bosch),Commercial Grade Vesta Hood Fan, Built In Oven and Microwave (Whirlpool)!Walk-Out to Deck on Main with BBQ Gas Line. Oak Wood Stairs Leading to Second Level Offers 4Large Bedrooms and 3 Full Bathrooms. The Primary Bedroom Has a 5 PC Ensuite (His/Her Sink, Soaker Tub, Standing Shower with Frameless Glass) Large His/Her Walk-in Closet. Semi-Ensuite Bathroom Between 2nd and 3rd Bedroom with W/I Closet. Laundry Room on 2nd Level for Added Convenience. Massive Walk-out Basement, Partially Finished Recreation Area by Builder. Rough-In in Basement for Future Bathroom and a Large Cold Cellar. Future Basement Apartment Potential. Elegant Exterior with Light Color Brick and Stone Skirt, Interlocked Driveway with Double Car Garage. This Home is Conveniently Located Close to Costco, Walmart and Other Amenities. Minutes to HWY 407 (no longer toll route in Durham Region), GO Bus Access, Mins to Ontario Tech University & Durham College. Downtown Toronto Access via Oshawa GO Train Station. Don't Miss this Gem! (id:60626)
Royal LePage Ignite Realty
23 50 Seaview Drive
Port Moody, British Columbia
Welcome to STONERIDGE - an exclusive collection of just 28 townhomes tucked away on Seaview Drive in scenic Port Moody. Built with pride by Allaire Living, this spacious 3-bedroom, 2.5-bath CORNER UNIT offers a thoughtfully designed kitchen with custom cabinetry, sleek quartz countertops and backsplash, and premium stainless steel appliances. Enjoy added comforts like air conditioning, heated NuHeat floors in the ensuite, and a generously sized primary bedroom that fits a king-sized bed. Step outside to your patio with a gas hookup-perfect for summer BBQs. Generously sized side-by-side double garage comes with EV rough-in. (id:60626)
Evergreen West Realty
209 Castle Oaks Crossing
Brampton, Ontario
Aprx 2900 Sq FT!! Built In 2017.. Very Well Maintained. Shows Extremely Well. Fully Detached Luxurious Home. Main Floor Features Separate Family Room, Combined Living & Dining Room & Spacious Den. Hardwood Throughout The Main Floor. Upgraded Kitchen Is Equipped With S/S Appliances & Center Island. Second Floor Offers 4 Good Size Bedrooms & 3 Full Washrooms. Two Master Bedrooms With Own Ensuite Bath & Walk-in Closet. Separate Entrance Through Garage To Unfinished Basement. Upgraded House With Triple Pane Windows, 8' Foot Doors & Upgraded Tiles On The Main Floor. Newly Upgraded Four Piece Bathroom. (id:60626)
RE/MAX Gold Realty Inc.
3224 272b Street
Langley, British Columbia
OVER A QUARTER OF A MILLION IN PREMIUM UPGRADES! This fully renovated SMART HOME features Hardie Plank siding on all 4 sides & on the shed, Epoxy floors in the garage, New vinyl plank and new carpets, A/C, 2023 tankless hot water & a chef's kitchen with quartz waterfall counters, gas stove, farm sink, & soft-close cabinetry. Roof approx 13yrs & furnace approx 11yrs. 4-zone LED lighting, security camera, EV charger, & RV parking along side of the house & driveway fits 4 cars easily. East-facing, fully fenced backyard with covered patio & new retaining wall & fence along the south side. Quiet street, walk to the up & coming Aldergrove Town Centre, Parkside Elementary just a few blocks away & easy access to Hwy 1, US border & Abbotsford Airport. NO TOOLS NEEDED HERE...JUST SIT BACK & ENJOY. (id:60626)
RE/MAX Aldercenter Realty
172 Panatella Crescent Nw
Calgary, Alberta
Step into luxury with this STUNNING CUSTOM-DESIGNED MASTERPIECE ideally situated in the prestigious and highly sought-after community of PANORAMA HILLS. This EXQUISITE HOME combines unparalleled elegance, convenience and comfort perfectly positioned in a prime location tailored for what matters most as it's thoughtfully designed for ultimate entertaining, relaxation and multi-generational living to intrigue all the senses exudes luxury finishes and meticulous attention to detail and impeccable good taste throughout. Upon entrance, a grand foyer with GLEAMING HARDWOOD flooring welcomes you into an inviting open-concept layout bathed in an abundance of natural sunlight throughout the home. The main floor features a spacious living room with a STYLISH DOUBLE-SIDED FIREPLACE ready to warm those cool winter evenings seamlessly connecting to a large family room with serene backyard views, a convenient powder room adds functionality, while the captivating open plan CHEF’S DREAM KITCHEN is an absolute showstopper complete with GRANITE COUNTERS, a beautiful custom cabinetry, a BUILT-IN PREMIUM APPLIANCE PACKAGE, elegant pot lighting that add a touch of sophistication and a cozy breakfast nook, adjoining elegant dinning area offers the perfect setting for formal meals with an adjacent door leading to the FULLY FENCED backyard featuring a massive CONCRETE deck with GAS BBQ HOOKUP is the perfect haven for family time, barbecues and relaxation for year-round entertainment. Not to be overlooked, the main floor also offers a luxury, comfort and convenience of a FULL BEDROOM with an ATTACHED BATHROOM perfectly suited for MULTI-GENERATIONAL living or guests seeking privacy and accessibility. The upper floor encompasses a LUXURIOUS PRIMARY SUITE featuring a 3-SIDED FIREPLACE, a SPA-INSPIRED 5PCE ENSUITE and a spacious WALK-IN CLOSET creating a true retreat, two ADDITIONAL WELL-SIZED bedrooms with a full family bathroom, while a conveniently located laundry room to adds everyday ease and a BRIGHT AND EXPANSIVE BONUS ROOM. Lower level is unfinished, provides incredible potential for customization and is awaiting your creative touches to transform it into the space of your dreams. To top it all off, a TRIPLE ATTACHED GARAGE with an extended CONCRETE DRIVEWAY provides ample parking and convenience to accommodate all your needs. And there’s still more to love as this exceptional home also includes 2 CENTRAL A/C UNITS, 2 FURNACES and a PASSIVE AIR FILTRATION SYSTEM, all working together to ensure year-round comfort and optimal air quality. This stunning dream home is your threshold to the ultimate lifestyle with a practical layout designed to fulfill all your wants and needs, ideally situated in Panorama Hills to enjoy close proximity to an array of amenities. Don’t miss the opportunity to own this extraordinary home that flawlessly combines sophistication, functionality and lifestyle. To truly do this home Justice, kindly arrange your private viewing today. You will be glad you did! (id:60626)
Prep Ultra
40 3552 Victoria Drive
Coquitlam, British Columbia
Welcome to Victoria by Mosaic, a picturesque Tudor-style townhouse community in Coquitlam's sought after Burke Mountain. Nestled in nature, this 3-level, END UNIT home features 4 bedrooms, office, flex space & 4 bathrooms over 2248 square ft of open concept living. The sun drenched main floor features 10' ceilings, large windows to soak in the MT BAKER VIEWS, and a modern kitchen with sleek cabinetry, quartz counters & s/s appliances. The lower level includes a family room with a separate entrance, an additional bedroom & a bathroom, ideal for guests. Double car garage with upgrades! Pride of ownership truly shows. Walking distance to Leigh Elem & close to all levels of schools, along with easy access to trails, parks, and all the amenities Burke Mountain has to offer! This one is a must see! (id:60626)
Sutton Group-West Coast Realty
123 Imperial Crescent
Bradford West Gwillimbury, Ontario
HUNDREDS OF THOUSANDS IN CUSTOM RENOVATIONS - TOP TO BOTTOM WITH APPRXIMATELY 3000 Sq/Ft OFLIVING SPACE! You Will Not Find Another Home Cared For With Such Love & Not A Dollar Spared Throughout The Entire Home. This Near 50ft Lot Surrounded By Mature Trees With Curb Appeal And Beautiful Landscaping Is The First Thing You'll Notice. Step Right Into Your Large Foyer And Immediately Notice The Wide Plank Hardwood (Throughout Main & Second Floor), Oak Stairwell & Bright Sight Lines To Your TV Show Worthy Custom Kitchen. The Chefs Style Open Concept Kitchen Comes With Black Granite Counters Which Contrast The Soft Toned Hard Wood Cabinetry & Granite Backsplash. Also Included Is Your Peninsula Bar & Stainless Steel Appliances, Gas Cook Top, Warming Drawer & Granite Sink With Polished Nickel Goose Neck Faucet. Open Concept To The Large Dining Area & Family Room Which Includes A Built In Wine Fridge & Elegant Glass Cabinetry, Built In Bose Surround Sound, & Gas Fireplace! Walkout From Your Kitchen To Your Well Treed Private Backyard, Huge Two Tiered Deck, Gorgeous Gardens & Hot Tub. This Home Is An Entertainers Dream! Don't Forget About Your Combined Dining & Living Room Which Is Perfect For Large Family Gatherings. Upstairs You'll Find 3 Generously Sized Bedrooms, Which Includes A Primary Bedroom Of Your Dreams. Large 4-Piece Ensuite, Soaker Tub & Separate Glassed Shower, Plus A Large Walk-In Closet With Organizer. The Bright Basement Which Is Only 3Ft Below Grade At The Rear (Easy Potential For Walk-Up Entrance) Comes With Two Large Bedrooms, Additional Sitting Room, New Carpeting, Another 3-Piece Bath & Massive Storage Room Which Would Easily Convert To A Kitchen For In-Laws or Potential Tenant Income. Don't Miss Out On This Gem Of A Family Home! (id:60626)
Union Capital Realty
90 Clement Road
Toronto, Ontario
Welcome to 90 Clement... This 3 bdrm, 3 bath, detached bungalow in the heart of Etobicoke has been meticulously upgraded and cared for to show true pride of home ownership. Situated on a premium, 46' by 155' foot lot and coveted double car garage, this home is loaded with character and charm. The main floor boasts a modern eat-In kitchen, quartz counters, custom backsplash, stainless steel appliances and access to your private, fully fenced rear patio. The Combined Living and Dining offer plenty of entertaining space. The finished basement has a separate entrance, a large rec room with wood burning fireplace, separate bedroom, 3 pc bath, cold room, updated laundry and additional flexspace for a home office, gym or another bedroom. Other recent upgrades include; roof (2020),furnace (2020), air conditioner (2025). Electrical panel is converted to 100 amp circuit breakers and Central Vac is roughed-in. Walking distance to excellent schools and Parks. Close to shopping, public transit and 4-series highways. (id:60626)
Right At Home Realty
4805 Laurel Street
Vancouver, British Columbia
Centrally located in Vancouver's prestigious Westside blooms Lotus, a curated collection of eight 2 & 3 bedroom garden suites & townhomes. Meticulously crafted, these luxury homes offer the highest quality materials accessorized with top-of-the-line finishes. Functional kitchens come with 30" integrated Miele appliances and satin finished faucets. These expansive floorplans welcome a flood of natural light with ceiling heights up to 9' and sizable bedrooms fit for a king. Ensuites feature elegant floating vanities, deep soaker tubs, and elegant Crosswater hand wash and rain shower heads. Year round comfort is guaranteed with heating and cooling fueled by heat pumps. Homes come with secured underground parking with lv2 EV charging & storage. Brought to you by P Square. Open Sat/Sun 2-4pm (id:60626)
Rennie & Associates Realty Ltd.
41 Metcalf Street
Saugeen Shores, Ontario
This is a rare opportunity to own a truly unique heritage-inspired home designed with timeless period-style character and crafted to celebrate light, landscape, and lifestyle. Built in 1989, from the moment you arrive you'll feel transported to a more elegant era, yet enjoy all the modern comforts today's homeowners expect, such as granite counters and built in appliances in the kitchen. Located in one of Southampton's most desirable, mature neighbourhoods, close to Lake Huron and all the amenities of downtown. This well maintained 2-storey home sits on an expansive, 99' x 198' beautifully landscaped and fully fenced lot surrounded by privacy and quiet charm, along with a detached two-storey garage/out building. Thoughtfully positioned on the property, the home was intentionally designed so the back patio welcomes the morning sun, while the front veranda captures the warmth and beauty of the evening sunset, allowing you to enjoy the natural light from dawn to dusk. Inside, you'll find high ceilings, detailed millwork, and character-filled spaces that offer both charm and function. Wooden floors throughout, trimmed in detail with 3+ bedrooms, flexible living areas, and tasteful finishes, this home is as livable as it is beautiful. The primary bedroom and ensuite offers heated flooring, along with a claw foot tub and beautiful shower. Outside, entertain or unwind on the covered back patio, soak in the hot tub inside the pergola, under the stars, or sip wine on the front porch as the sun goes down over Lake Huron. The attached garage has plenty of room for cars and storage. Plus the detached garage/workshop provides additional space for hobbies, storage, or creative projects and there is loads of potential to make this a full secondary suite. Just minutes from Lake Huron, the Saugeen River, trails, parks, and shops in downtown Southampton, this one-of-a-kind home blends historic elegance with everyday convenience. Homes of this character don't come along often! (id:60626)
RE/MAX Land Exchange Ltd.
3 Bowsfield Drive
Brampton, Ontario
Simply Stunning 4 Bedroom Detached House In Prestigious Vales Of Castlemore With Legal Finished Basement Apartment. Practical Layout. Separate Living And Family Room. Brand New Hardwood On Main Floor And Laminate On Second Floor. One Bedroom Legal Basement Apartment. Very Good Size Bedrooms. Aggregate Concrete Driveway And Front Porch. Custom Front Door. Beautiful Eat In Kitchen. Walk Out To Gorgeous Stone Patio Gas Fireplace In Family Room And Master Bedroom. (id:60626)
Century 21 Legacy Ltd.
1055 Burger Road
Fort Erie, Ontario
Escape to your dream country lifestyle! This charming 3-bedroom home sits on nearly 9 peaceful acres, highlighted by a picturesque pond with a fountain. Perfect as a hobby farm, the property features secure fencing ideal for horses, goats, sheep, alpacas, or chickens. Garden enthusiasts will love the spacious greenhouse with expansion potential and an efficient irrigation system serving both greenhouse and barn. Entertain friends on the expansive two-tiered deck or unwind in the gazebo, both offering serene pond views. Recent upgrades include California shutters, new flooring, modernized bathrooms, and roof improvements. The oversized two-car garage provides a bonus 400 sq ft attic space perfect for additional living or storage.The impressive 3,000 sq ft steel barn includes hydro and water, easily convertible back to livestock stalls. Plus, enjoy extra income from annual hay production leases. Don't miss your chance to own this idyllic country retreat, schedule your viewing today! (id:60626)
RE/MAX Niagara Realty Ltd
1294 Concession 1 Road S
Canfield, Ontario
Stunning Custom-Built DeHaan Home on 9.27 Acres Welcome to this beautifully crafted 3-bedroom DeHaan home, just under 2 years old, offering 1,848 sq ft of bright, open-concept living. Nestled on a quiet road and surrounded by peaceful farmland, this property offers both modern luxury and serene countryside living. Step into the spacious main living area, featuring vaulted ceilings and a seamless flow between the living room, dining room and kitchen. The gourmet kitchen is a chef’s dream, showcasing quartz countertops and backsplash, a massive 10-foot island with seating for five, and an abundance of cabinetry and drawers. A walk-in pantry adds even more storage, while stainless steel appliances are included for your convenience. The primary bedroom offers a peaceful retreat with a walk-in closet, patio door access to the back deck, and a luxurious ensuite complete with a tiled shower, built-in bench, and rainfall showerhead. Two additional oversized bedrooms each feature double closets and share a stylish main bathroom with a freestanding tub, separate rainfall shower, and a modern vanity. Additional highlights include a main floor laundry/mudroom off the attached heated garage (approx. 21’x22’)—the perfect place to store your outdoor gear or toys. Don’t miss this rare opportunity to own a like-new custom home on nearly 10 acres of open countryside. (id:60626)
RE/MAX Escarpment Realty Inc.
14456 115 Avenue
Surrey, British Columbia
This newly-renovated 5-bedroom gem in Bolivar Heights is nestled in a serene, tree-lined neighborhood. The bright main floor showcases oak hardwood floors, a skylight, and a spacious kitchen with stainless steel appliances. Recent upgrades include new exterior siding, exterior and interior paint, a new driveway, and a 200A electrical panel ready for a laneway home & EV charging. The fully fenced backyard, with a deck and pergola, is perfect for entertaining. The lower level features a separate entry, a brand-new kitchen, and an expansive living room, offering flexible living options for a family or as a mortgage helper. Ideally located near schools, parks, and major routes, this home blends modern updates with timeless appeal for the perfect starter home. (id:60626)
Oakwyn Realty Ltd.
307 Sandpiper Court
Kelowna, British Columbia
Beautiful lake view home on a quiet cul-de-sac in the sought-after Belcarra Estates of Upper Mission. This custom-built 4-bedroom, 3-bath residence offers sweeping views of Okanagan Lake, the city, & the surrounding mountains. Bright and open, this home offers a spacious layout with room for the whole family. The main living area is a showcase of craftsmanship with vaulted ceilings, a gas fireplace framed by built-in shelving, & access to the spacious sundeck. The gourmet kitchen features a large island with bar seating for four, and a charming bay-windowed breakfast nook. A formal dining room, built-in desk, and seamless indoor-outdoor flow add to the home's functionality. The main floor features an oversized primary suite with lake views, direct deck access, a spacious walk-in closet, & a spa-inspired ensuite with steam shower and jetted tub. On the ground floor & formal foyer level, enjoy a cozy family room with built-in bar, two generous-sized bedrooms, & abundant storage, including a large unfinished space with potential for home office or flex room. (id:60626)
Unison Jane Hoffman Realty
4 Moonstone Court
Hamilton, Ontario
Seize the opportunity to live in this highly desired West Mountain neighbourhood. This home boasts over 3,400 square feet of living space and is situated on a corner lot in a quiet court. Close to all amenities including schools, parks, shopping, recreation and highway access. Great for multi-generational families, this home has plenty of room to spread out with the benefit of separate living spaces. Enjoy the elegance of the open concept design with grand 17 ft ceilings, palladium window and a spiral staircase. The renovated gourmet kitchen (2020) has an oversized island with granite counters, spacious breakfast bar, stainless steel appliances and extensive cabinetry. There is also a built in desk area which is great for multi-tasking throughout the day. Retreat to the upper level primary bedroom offering a 4 piece ensuite complete with soaker tub. There are 2 additional bedrooms, main bath and convenient laundry room on this level. The fully finished basement is great for family movie nights and offers a large recroom, spacious bedroom and new 3 piece bath. The rear yard is conveniently accessed from the kitchen and has several different areas for recreation and entertaining including a stunning outdoor fireplace. A gazebo covers the sitting and dining areas and surrounded by lush, mature gardens. The yard is complete with veggie garden and a large storage shed. (id:60626)
RE/MAX Escarpment Realty Inc.
7103 Copperwood Street, Lower Landing
Chilliwack, British Columbia
Welcome to Cedarbrook! Our latest release of Lane Homes is now available! These homes allow 2 rental suites from a 1-bedroom Carriage Home above the detached garage and a 1-bedroom legal suite in the basement. The main home boasts 4-bedrooms including a spacious master bedroom with a walk-in closet and 5-piece ensuite, 2 additional bathrooms, lots of natural light with large windows in the living room and a spacious backyard. A great investment opportunity or perfect for your family home. With only a limited number of Lane Homes released, this is your chance to secure a versatile home in Cedarbrook. Book a viewing today and discover the unmatched lifestyle Cedarbrook has to offer! NO GST! (id:60626)
Homelife Advantage Realty (Central Valley) Ltd.
617 19 Avenue Nw
Calgary, Alberta
IMMACULATE CUSTOM DESIGNER INFILL IN MOUNT PLEASANT | CONTEMPORARY LUXURY HOME | DESIGNED BY PAUL LAVOIE GROUP AND PHASE ONE DESIGNS | SECOND FLOOR FAMILY ROOM | Welcome to 617 19th Avenue NW. This stunning custom home is located on a tree-lined avenue in NW Mount Pleasant. A RARE 30' wide lot maximizes living space, providing ~2,300 SQFT above grade and ~3,500 SQFT total livable. Exterior is brick veneer, stucco and aluminium siding. If you're looking to live inner city, on a quiet road, wider lot with a custom detached home, this is it. Tasteful design elements throughout the home such as hardwood floors, extended-to-ceiling solid maple wood cabinets, high-end European appliance package (Fisher & Paykel), 11" long island encased with quartz waterfall countertops, built-in refrigerator, built-in oven , built-in dishwasher, built-in microwave... The open kitchen leads you to a sunny south-facing living room with dual sliding patio doors and aggregate patio for your entertaining needs. The high-end dynamic venting Napoleon gas fireplace frames the living room. The hidden mudroom is oversized for all your storage dreams. Open-riser solid oak and glass stairs with inset LED lighting lead upstairs to the second-storey FAMILY ROOM! The skylight and extra window brings in natural bright light to the open area. Laundry room comes with plenty of storage, countertops and a sink. Two separate bedrooms flank the front of the home, with each their own custom closet built-ins. Main bath is functional, with a stand up glass shower. The primary bedroom features plenty of windows (south and east) keeping it bright and airy. Oversized walk-in closet with LED rail lighting makes this feel like a designer store. The primary ensuite shows off a large soaker tub with a privacy window (for those day-time baths), dual vanities (mirrors to the ceiling), and a large stand-up glass steam shower, and water closet. Can't forget about the heated tile flooring. In the basement, you'll find a lar ge wet-bar with a wine fridge and plenty of storage and display. The family room is perfect for movie nights in, ready to make your home theatre dreams come true. A custom wine storage rack with accent LED lighting tucked in the back to store your gems. Insane amounts of storage space in the utility room, another rarity in an infill home. This home is roughed-in for radiant in-floor heating in the basement and A/C. The backyard features a small lawn and large aggregate patio. BBQ gas line comes from the home. Double car garage with a window, privately fenced! Come check out not only one of Calgary's most desirable inner-city neighbourhoods, but a gorgeous custom built home! Conveniently located without the traffic and noise, with beautiful touching tree canopies on the street. The condition of this home is basically new. Owners have only lived here a short time, tried and tested – without the kinks of buying new-build, now ready for it's new owner (YOU!). (id:60626)
RE/MAX Real Estate (Mountain View)
65 Winifred Street
Kitchener, Ontario
Elegant Living in the Sought-After Deer Ridge Community! Located on a quiet crescent in one of the region’s most prestigious neighbourhood, this beautifully maintained home offers an open two-story layout with formal living and dining rooms—perfect for both everyday living and entertaining. Enjoy 4+1 spacious bedrooms and 4 bathrooms, with a newer kitchen and bathrooms featuring granite countertops. The main floor is finished with rich hardwood, while the large family room with a cozy gas fireplace invites relaxation. Sliders off the dinette lead to a private, landscaped, and fully fenced yard—your own serene outdoor retreat. The finished lower level offers a versatile great room, a large office, a 4th bedroom, a 3-piece bathroom, and a rough-in for a fireplace—ideal for multigenerational living or working from home. Enjoy easy access to scenic walking trails, the exclusive Deer Ridge Golf Club, and all amenities. A commuter’s dream, with just a 10-minute drive to Hwy 401. (id:60626)
Peak Realty Ltd.
1011 Pearson Drive
Oakville, Ontario
Bright & Spacious Family Home on a Premium Corner Lot in College Park! Welcome to 1011 Pearson Drthis well-kept home features an eat-in kitchen with walk-out to a large deck, a sun-filled living/dining room, hardwood floors, pot lights, and three spacious bedrooms. The finished basement with separate entrance includes a kitchen, bedroom, office, and bathroom perfect for rental income or extended family. Current tenants are flexible to stay or leave.Enjoy a large private lot surrounded by grapevines and fruit trees. Located near Sheridan College, Oakville Place, top schools, parks, library, and Hwy 403. A fantastic opportunity in a high-demand area! (id:60626)
Modern Solution Realty Inc.
184 Victoria Backline Road
Walford, Ontario
Welcome to 184 Victoria Backline Rd, a truly special property offering the space, beauty, and rural lifestyle you’ve been dreaming of. Situated on 160 acres just outside Walford, this farm is ideal for both experienced farmers and hobby farmers looking for room to grow. The spacious farmhouse features six bedrooms and one and a half baths, providing ample space for family, guests, or a home office. The property includes a classic barn, two versatile hoop buildings, and a silo—perfect for housing equipment, livestock, or storage. The land boasts both organized and random tiled fields, ready for crops, hay, or pasture, along with a beautiful sugar bush ideal for producing your own maple syrup each spring. A small pond and peaceful creek add to the natural charm and tranquility of this remarkable property. Whether you’re expanding your farming operation or embracing a quiet rural lifestyle, 184 Victoria Backline Rd offers endless possibilities. Schedule your private tour today and see all this unique farm has to offer! (id:60626)
Royal LePage North Heritage Realty
184 Victoria Backline Road
Walford, Ontario
Welcome to 184 Victoria Backline Rd, a truly special property offering the space, beauty, and rural lifestyle you’ve been dreaming of. Situated on 160 acres just outside Walford, this farm is ideal for both experienced farmers and hobby farmers looking for room to grow. The spacious farmhouse features six bedrooms and one and a half baths, providing ample space for family, guests, or a home office. The property includes a classic barn, two versatile hoop buildings, and a silo—perfect for housing equipment, livestock, or storage. The land boasts both organized and random tiled fields, ready for crops, hay, or pasture, along with a beautiful sugar bush ideal for producing your own maple syrup each spring. A small pond and peaceful creek add to the natural charm and tranquility of this remarkable property. Whether you’re expanding your farming operation or embracing a quiet rural lifestyle, 184 Victoria Backline Rd offers endless possibilities. Schedule your private tour today and see all this unique farm has to offer! (id:60626)
Royal LePage North Heritage Realty
36476 Blyth Road
Ashfield-Colborne-Wawanosh, Ontario
This beautiful 3+1 bedroom, 2.5 bathroom brick side-split home offers 1900+sqft of rural charm and is situated on 21.5 acres of land. Featuring workable acres and established Cherry, Saskatoon Berry, and Apple trees. The foyer has a spacious closet and the real wood floors carry throughout the living and dining room. The open-concept living area has a beautiful bay window, allowing in tons of light. The kitchen with stainless steel appliances has well-cared for, beautiful wood cabinetry, and access to the large back deck with breathtaking views. The cozy lower level has a wood fireplace and charming stone feature wall. The property also features a large shop with a bay door, car hoist and loft, as well as an additional storage building with it's own 3-piece bathroom, making it perfect for hobbyists and outdoor enthusiasts alike. Property sold as is where is. (id:60626)
Blue Forest Realty Inc.
836 Mount Pleasant Road
Mount Pleasant, Ontario
Country Living at Its Finest – Welcome to 836 Mount Pleasant Rd. set on nearly two acres of picturesque pastoral land, this renovated 4+1 bedroom ranch bungalow offers the perfect blend of modern luxury and peaceful country charm. The heart of the home is a bright, open-concept living, dining, and kitchen area, flooded with natural light and offering stunning views of the surrounding countryside. Whether you’re relaxing by the dual-sided fireplace or preparing meals in the gourmet kitchen—complete with a large island and ample prep space—this space is designed for both comfort and connection. The dual-sided fireplace offers warmth and ambiance to both the primary suite and the main living space. The redesigned primary suite is a true retreat. It features a massive walk-in closet, a spa-like ensuite with a luxurious walk-in shower, and a private walkout to the expansive deck. The soundproofed walls ensure total tranquility—your very own slice of paradise. Three additional bedrooms are thoughtfully located on the opposite side of the home, offering privacy and flexibility for family or guests. Custom built Murphy bed is featured in one bedroom. Downstairs, the fully finished lower level provides additional living space, including: a spacious recreation room, full kitchen, 3-piece bathroom, laundry room, additional bedroom and a large storage area. Perfectly suited for in-laws, extended family, or rental potential. Outside, you’ll fall in love with the wide-open space, lush greenery, and unmatched peace that only country living can offer. Whether you're entertaining, gardening, relaxing in the pool, or simply soaking in the sunset from the rear deck, this home offers a lifestyle that’s hard to find—and even harder to leave. Escape the city and discover the serenity of 836 Mt. Pleasant Road—where comfort, space, and nature come together in perfect harmony. (id:60626)
Century 21 Heritage House Ltd
35 Marcia Avenue
Toronto, Ontario
This Diamond In The Rough Is Looking For A New Owner With The Vision To Make It Spectacular Inside! Many Of The “Big Ticket” Items Have Already Been Taken Care Of: Shingles, Windows, Front Exterior Door, Attic Insulation, Furnace With HEPA Air Filtration And Power Humidifier (Not Connected), Central Air, Owned Envirosense Water Heater (Furnace, AC & Water Heater 2024). The Front Part Of The House Has A Handy Foyer And Hall, Living & Dining Rooms With Hardwood Floors And Crown Mouldings. The Kitchen Features Tall Maple Cabinetry With Crown Mouldings, Corner Display Cabinet, Pots & Pans Drawers, And A Tile Backsplash. Two Spacious Bedrooms And A 4-Piece Main Bath Round Out This Section Of The House. The Separate Primary Bedroom Or In-Law Suite Can Be Accessed Via The Mudroom/Rear Foyer From Either The Kitchen Or Side Entrance. It Offers A Large Family Or Living Room, A Kitchen, Primary Bedroom And Its Own 4-Piece Bath. Another Bedroom (With Access To A Crawlspace/Storage Area) And 4-Piece Bath Are Found In The Basement With A Huge Laundry/Utility Area And A Large Unfinished Area, Perfect For Additional Living Space. The Patterned Concrete Driveway With Curbing Will Easily Accommodate 3 Cars. The Patterned Concrete Continues To The Front Walkway And Front Steps/Porch. Entering The Fully Fenced Rear Yard Is A Large Patio, Also With Pattered Concrete As Is A Smaller Patio/Seating Area At The Rear Of The Yard With A Small Pond (As-Is). Both Patios Have Pergolas. Included Are 4 Sheds, 2 With Windows And Roll-Up Doors On Concrete Pads. Perfect For Large Family Gatherings Or To Just Relax And Enjoy! All This In The Convenient Lawrence-Caledonia Location, Steps To Parks, Schools, Shopping, And Public Transit. Yorkdale Mall And The 401/400 Are A Short Drive Away. Don’t Miss Out On This One! (id:60626)
RE/MAX Escarpment Realty Inc.
1499 Westdel Bourne Road
London South, Ontario
Set on an extraordinary 1.25-acre lot with no rear neighbours, this 19th-century gem offers the kind of privacy and space thats nearly impossible to find. With over 3,200 sq. ft. of thoughtfully designed living space, this home offers 4 generous bedrooms, 2 full bathrooms, and 2 additional half baths perfect for growing families or those who love to entertain. Inside, historic charm meets modern comfort with rich wood accents, exposed beams, elegant fireplaces, and an expansive family room bathed in natural light through west-facing windows. Step outside to your own private retreat, where a serene patio and sprawling backyard set the stage for morning coffee, summer barbecues, or simply soaking in the peaceful surroundings. Just minutes from schools, shopping, dining, and major routes, this one-of-a-kind property offers the rare blend of seclusion, character, and everyday convenience. **EXTRAS** Renovated powder room and primary ensuite, New flooring in the living room, New kitchen countertop, New furnace and AC installed in July 2024, Roof Updated in 2015 with 50-year shingles. (id:60626)
Prime Real Estate Brokerage


