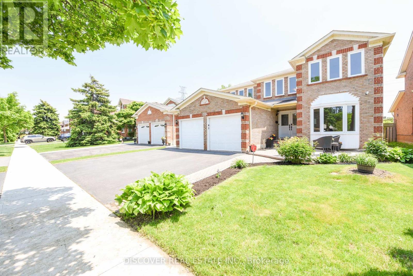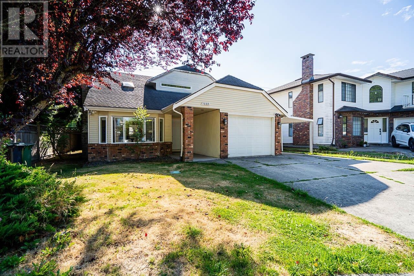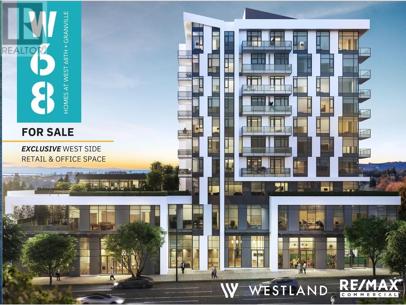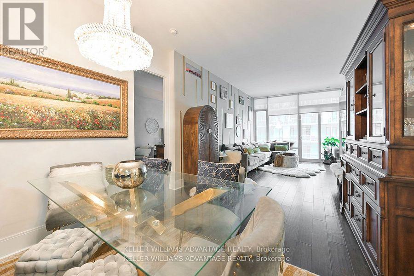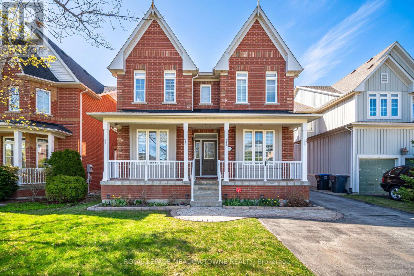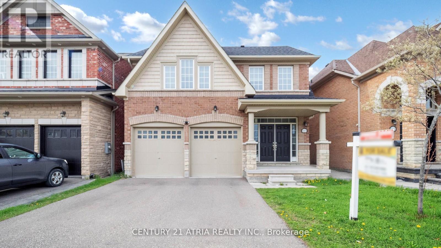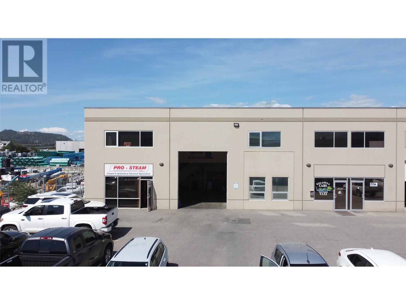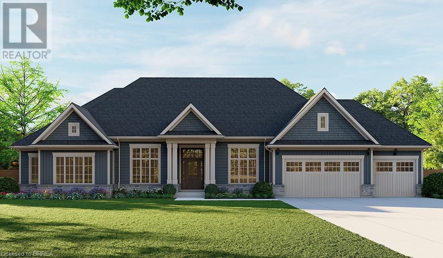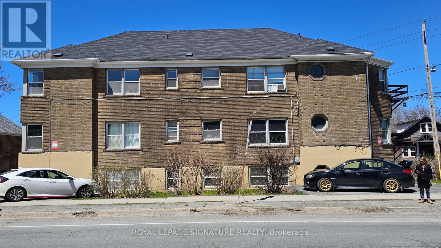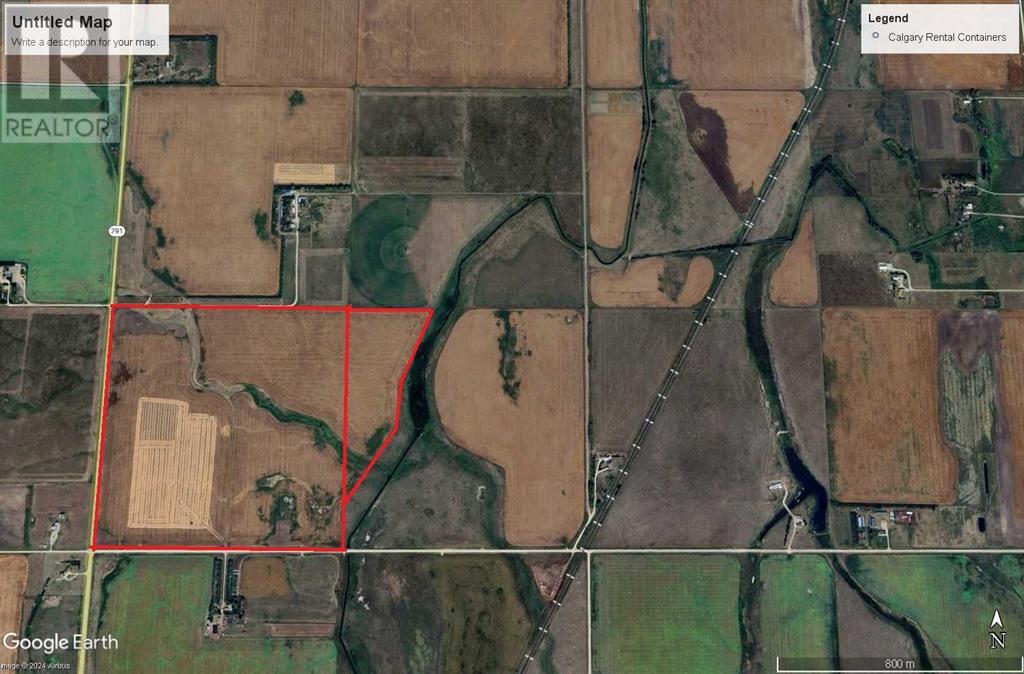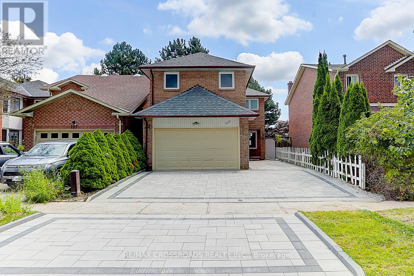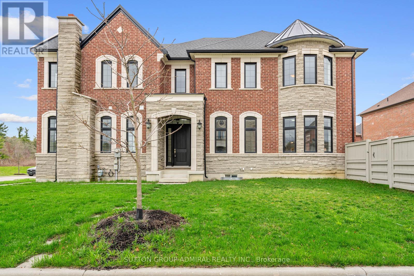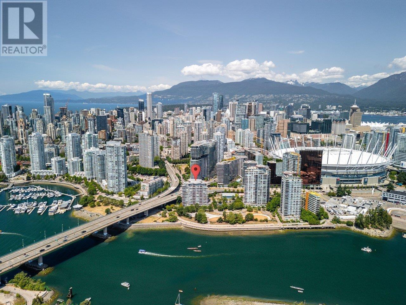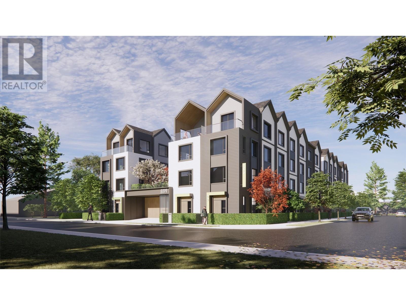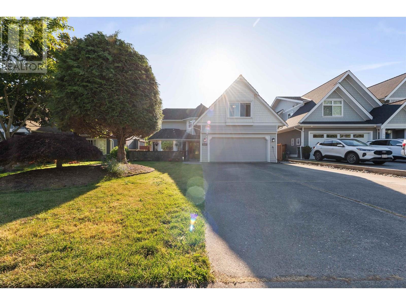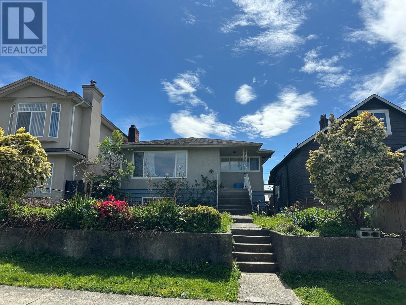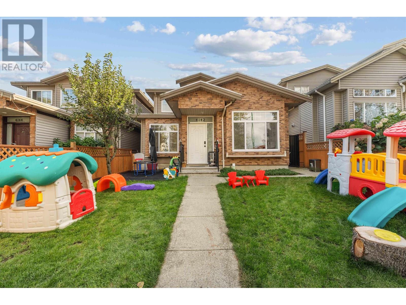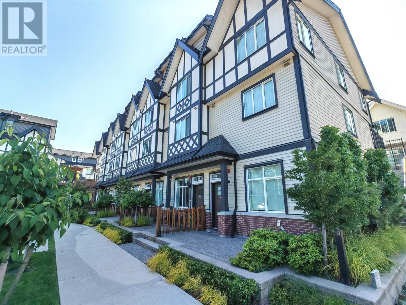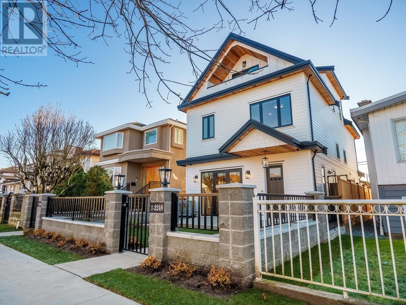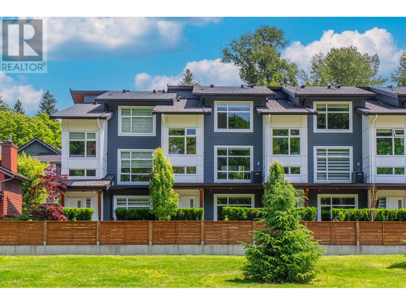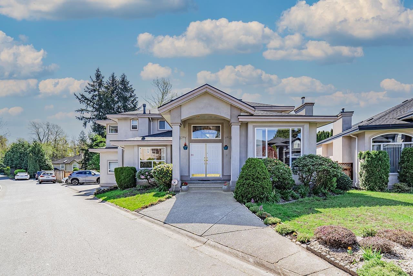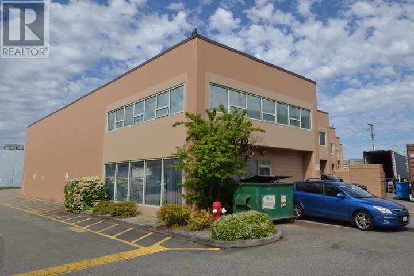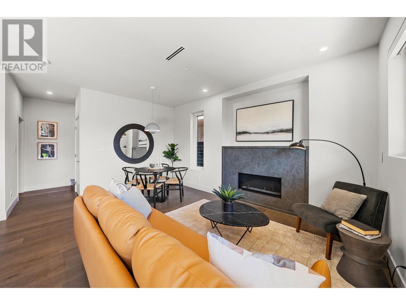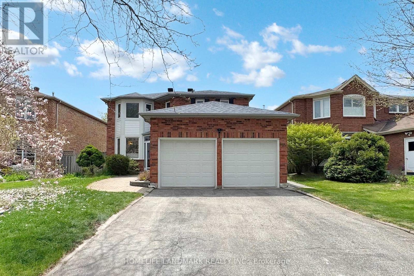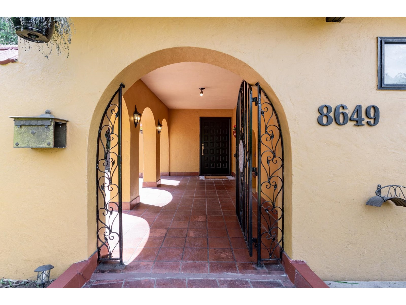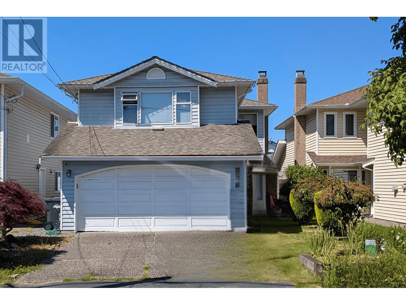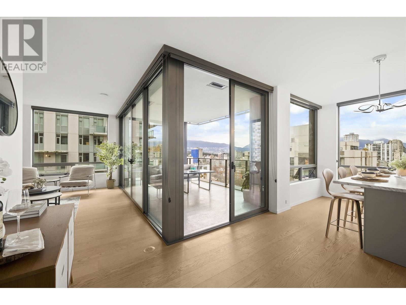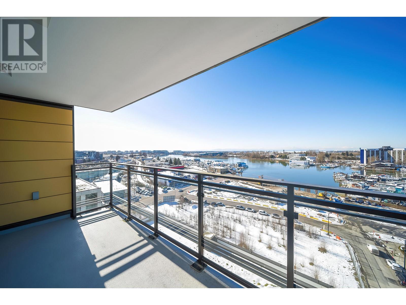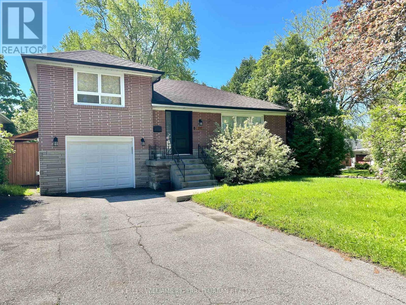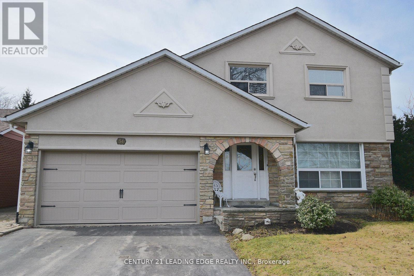1102 Largo Road
Roberts Creek, British Columbia
Close to Roberts Creek Pier, shops, amenities, school and golf course. This Newly constructed CUSTOM BUILT HOME boasts 3 spacious bedroom with ensuite bathroom upstairs. Open concept plan with spectacular kitchen, quartz countertops, large island and S/S appliance. Big living room with fireplace features wall and doors out to a huge patio. Main floor also has the prime bedroom with full bathroom ensuite, and radiant heating. Whole house is designed with top of line finishes, big tile flooring, stone exterior, wine cellar, high end lighting, security system, smart home control system and more. Beautiful landscaping with plenty of spaces to relax and entertain. NOT WATER FRONT BUT close to Roberts Creek (id:60626)
Royal Pacific Realty (Kingsway) Ltd.
2594 Ambercroft Trail
Mississauga, Ontario
Spacious 5+2 Bedroom Home with Legal Basement Apartment in Sought-After Central Erin Mills----Stunning, carpet-free detached home offering over 4,400 sq ft of finished living space (approx. 3,000 sq ft above grade + 1,400 sq ft legal basement) in one of Mississauga's most desirable neighborhoods (Central Erin Mills). With 5+2 bedrooms and 4 full bathrooms, this sun-filled home is perfect for large families.----Main & Upper Floors: Thoughtfully designed open-concept layout, Engineered hardwood on the main floor, solid maple hardwood on the second floor. Spacious main floor bedroom, ideal for guests or office use. Large family kitchen with stainless steel appliances, natural gas stove, and ample cabinet space Cozy family room and dining area, perfect for entertaining 4 generously sized bedrooms upstairs, including a luxurious primary suite with both a walk-in and secondary closet, and a 6-piece ensuite featuring a jacuzzi tub. ---- Legal Basement Apartment: ----Private separate entrance for complete privacy. 2 large bedrooms, including one with a walk-in closet. Bright living room area. Full-sized kitchen with stainless steel appliances. Separate laundry room with full-size washer and dryer. Full bathroom. Smart layout with potential for extra income Outdoor & Smart Features: ----Backs onto serene green belt. no rear neighbors! Natural gas hookup for backyard BBQs. Security cameras installed around the home. Smart home switches for modern convenience ---- Smart appliances in laundry room ----200-amp electrical panel ----Ample parking and a well-maintained exterior. Located near top-rated schools, parks, trails, shopping, and major highways. Basement is currently tenanted (AAA tenant), however a complete vacant possession will be provided if desired. (id:60626)
Discover Real Estate Inc.
5860 Kozier Place
Richmond, British Columbia
Best value in McKinney Elementary & Steveston-London High school catchment! This 2-level home features 3 bedrooms & a rec room which perfect for home office or a 4th bedroom (converted from garage) in a quiet cul-de-sac. Bright living room with vaulted ceiling, spacious family room with nook, and a kitchen with ample cabinets and counter space. The private backyard has mature hedges for added privacy. Updates include laminate flooring on the main floor, double vinyl windows & window coverings. 1 covered parking spot plus 2 more on the driveway. Just a short walk to top schools, parks, & bus stops with easy access to city center. Bring your renovation ideas to make it a home sweet home. Priced better than nearby townhomes. A great opportunity in a sought-after family-friendly neighborhood! (id:60626)
Regent Park Fairchild Realty Inc.
Office 210 8415 Granville Street
Vancouver, British Columbia
An Exceptional opportunity to acquire brand new West Side Vancouver commercial real estate assets.This southern pocket of Granville Street is a serene and well-established residential neighbourhood with exceptional exposure to vehicular and pedestrian traffic. Located on the south end of Granville Street, the property is conveniently accessible from all other areas of Vancouver and is just minutes from Richmond, the Vancouver International Airport.Marine Gateway, and the Marine Drive Canada Line Station. Ideal for self-use and investors alike. The development is a collection of 64 residential units, 10 office units, and eight retail units. Estimated completion in Spring 2025. (id:60626)
RE/MAX Crest Realty
1603 - 101 Queen Street
Ottawa, Ontario
Spectacular views of Parliament Hill, Rideau River, and Gatineau Hills. Amenities: Theatre, ground floor state-of-the-art fitness center, sauna, billiards and game room with lounge, business center and boardroom, party room with caterer's kitchen, concierge services. 2 Balconies with an extraordinary view of Parliament Hill and Rideau River. 12th Floor Sky Lounge features a gourmet kitchen. Ceiling Height - 10', Doors-Solid core flat panel. Sliding "Wall" Doors with Aluminum frame & frosted glass or hinged doors. Flooring - Engineered 5" wide planks wood floors & porcelain floor tiles. Kitchen/Baths - Designer Italian inspired melamine finished cabinets with high gloss white finish. Quartz countertops, porcelain tiles selected from reResidences Couture Collections. Cutlery Tray, spice drawer, 2 bin recycling pullout system and pot drawer (s). Centrally located and in the heart of Ottawa's theatre, financial and shopping districts. (id:60626)
Comfree
616 - 29 Queens Quay E
Toronto, Ontario
Experience luxury living in this stunning 3 bedroom, 3 bathroom condo at Pier 27, featuring breathtaking lake views wake up to spectacular sunrises over the water. With 10' high ceilings, hardwood floors, and floor-to-ceiling windows, this unit is bathed in natural light. The gourmet Miele kitchen boasts quartz countertops, extended cabinetry, a gas cooktop, and valance lighting. The master suite offers a spa-like 5-piece ensuite, a walk-in closet, and balcony access, while the second bedroom includes its own ensuite. Enjoy a large balcony with serene lake views. Residents have access to 5-star amenities, including 24-hour concierge, indoor and outdoor pools, sauna, steam room, gym, and a party/meeting room. (id:60626)
Keller Williams Advantage Realty
915 Gaslight Way
Mississauga, Ontario
Fantastic Opportunity, Rare Floor Plan, Hardwood Floors (Jatoba Gran Marquis) Main/Second Floor, Laminate In Basement, Crown Molding Throughout M/S Floor, Pot lights and Dimmer Switches All Over, All Closets Have Closet Organizers, 9ft Ceilings Main Floor &Second Floor, Alarm Monitoring With Security Cameras( Front & Back ) Executive 4 + 2 Bedroom ( Could Have In law Primary In Dining Room/bedroom Has 4pc Bathroom and Large Walk In Closet, Sun Drenched Living Room, Beautiful Family Room With Gas Fireplace, Over Sized Windows, Gourmet Kitchen, Granite Counters, Centre Island, Top Of The Line Built In Jenn-Air And Panasonic S/S Appliances, Oversized Breakfast Area O/L Family Room, Main Floor Laundry Room With Door Leading To Glass Enclosed With Covered Access To A Double Attached Garage, Terracotta Porcelain Floors In Garage. Second Floor Has 4 Spacious Bedrooms, Primary With 5pc Ensuite, 3rd Bedroom Has 4pc Ensuite And Walk In Closet, All 4 Bedrooms Have Closet Organizers, Practical 3rd 4Pc Main Bathroom. Professionally Finished Basement With Massive Recreation Room Open Concept, Pot Lights, Practical Galley Kitchen, 5th Bedroom With Built In Closet And 3pc Semi Ensuite, Separate Entrance in Basement Behind The Kitchen Area Possible. Complementing This Beautiful Victorian Style House Is the Subtle Landscaping, Extra Long Driveway Which could Accommodate a Large Family with Plenty Of Cars!! Don't Miss Your Chance To Reside In Meadowvale Village On One Of The Most Sought After Streets In Gooderham Estate Homes Built By Monarch, Walk To 3 Schools Near By Rotherglen Montessori, Meadowvale Elementary And David Leader Middle School) (id:60626)
Royal LePage Meadowtowne Realty
5530 Pettapiece Crescent
Ottawa, Ontario
Welcome home to Manotick Estates! Your new home offers an ideal location, just a short walk from the shops and restaurants in the heart of beautiful Manotick. You'll find a wonderful array of shopping and dining experiences awaiting you. This exceptionally well-maintained 3,425 sq ft, four-bedroom, three-bathroom home has been thoughtfully updated with over $100,000 in improvements. Features include a convenient main floor office/study with a palladium window and crown moulding, a large living room with a palladium window, and a large dining room, perfect for entertaining. The sunken family room boasts vaulted ceilings and a stunning brick floor-to-ceiling fireplace with a raised hearth, ideal for family gatherings. The kitchen features beautiful granite countertops, an updated backsplash, stainless steel appliances, a Jen-Air stove top, KitchenAid double ovens (self-cleaning and convection), an island, and a solarium-style eating area with 4 windows and a side door to the large cedar rear deck with awnings and a gas line for BBQs. Upstairs, the master bedroom's 5 windows has a bayed sitting area which overlooks the backyard's perennial gardens and is completed with double walk-in closets and a 5-piece updated ensuite bathroom with ceramic floors. Three additional bedrooms and another bathroom provide ample space for the whole family. The downstairs offers an additional 1,920 sq ft with a workshop and storage area, of which 360 sq ft is a finished additional family room with the potential for a fifth bedroom or guest suite. (id:60626)
Royal LePage Team Realty
101 Bonnieglen Farm Boulevard
Caledon, Ontario
**Move in Ready Aug 2025** Luxurious Home on Premium Lot Backing onto Pond & Green Space | Legal Walkout Basement. Welcome to 101 Bonnieglen Farm Blvd, where elegance meets functionality in this stunning 4-bedroom home offering over 3,300 sq. ft. of refined above-grade living space, plus a fully finished legal walkout basement and finished attic with a full bath. Nestled in a family-friendly neighbourhood on a premium lot, this exquisite residence backs onto serene green space and a tranquil pond, providing privacy and breathtaking views year-round. Designed with multi-generational living and entertaining in mind, this home boasts a wealth of upgrades, including: 9-ft ceilings, Pot lights, Hardwood flooring, Stone countertops, Stainless steel appliances. The spacious primary suite is a private retreat, featuring a luxurious ensuite and a generous walk-in closet. Each additional bedroom includes either an ensuite or semi-ensuite, ensuring comfort and privacy for all. The professionally finished walkout basement is legal and ideal for extended family living or generating rental income. Step outside to your fully fenced backyard and enjoy the peaceful views of the pond and surrounding greeneryyour own private oasis. Perfectly located near Southfields Community Centre, top-rated schools, parks, trails, and essential amenities, this home offers both luxury and convenience in a truly unbeatable setting. A rare opportunitythis home must be seen to be truly appreciated! (id:60626)
Century 21 Atria Realty Inc.
3312 Appaloosa Road Unit# 4
Kelowna, British Columbia
No touchbase- Take advantage of a price reduction on this well-maintained and versatile industrial strata unit in the highly sought-after Reid’s Corner area of Kelowna. This is a prime opportunity for a business owner and/or investor to own a functional industrial space while offsetting costs with potential rental revenue from the other units. Centrally located in the heart of Kelowna’s Industrial Corridor, 3312 Appaloosa Road is a multi-tenanted strata unit offering approximately 4,300 square feet, divided into three separate leasable areas. Unit 4A is a highly functional space featuring a balanced mix of professional office and warehouse (approx. 1,700 SF), along with a 300 SF± mezzanine. Unit 4B offers a versatile 900 SF± ground floor area w/600 sf mezzanine, comprised of open warehouse space, reception, and office. Both Units 4A and 4B are equipped with 14-foot overhead doors and high ceilings. Unit 4C is a leasable second-floor space of approximately 800 SF, accessible via stairs. Each of the three rentable areas has its own private washroom. Units 4A and 4B are currently tenanted, while Unit 4C is move-in ready. Both occupied units may also be made available with minimal notice, giving a purchaser the flexibility to occupy any of the units while collecting rental income from the others. Bonus Feature: This strata unit includes a secured side yard running along the length of the unit + seven designated parking stalls. Strata fees are $438.73 per month (GST included). (id:60626)
Venture Realty Corp.
Lot 9 Augustus Street
Brant, Ontario
BARCLAY (Cape Cod Siding) Introducing The Barclay, Elevation A - Cape Cod. Our largest model offers 3,030 sq ft of luxurious living with 3 bedrooms + den, 2.5 bathrooms, and a spacious triple car garage. Custom exterior and interior design packages, thoughtfully curated by a professional interior designer, make it easy to bring your dream home to life. ****This model is on a premium lot and is an additional $15,000 on top of the purchase price. Inquire for alternate lots. Premium lot prices may apply. (id:60626)
Revel Realty Inc.
Lot 9 Augustus Street
Scotland, Ontario
BARCLAY (Cape Cod Siding) Introducing The Barclay, Elevation A - Cape Cod Our largest model offers 3,030 sq ft of luxurious living with 3 bedrooms + den, 2.5 bathrooms, and a spacious triple car garage. Custom exterior and interior design packages, thoughtfully curated by a professional interior designer, make it easy to bring your dream home to life. ****This model is on a premium lot and is an additional $15,000 on top of the purchase price. Inquire for alternate lots. Premium lot prices may apply. (id:60626)
Revel Realty Inc
15 Upper Canada Drive
Erin, Ontario
If space is what you are looking for, then look no further! Drive up the long driveway into this huge 0.8-acre lot, full of privacy and lovely landscaping. Wander up the front walkway to the double door entrance and walk into over 2,900 square feet of above grade space. Floor to ceiling windows bring in all the warm sunlight with 9-foot ceilings for open, airy living. Open combination of dining and living room with gleaming hardwood floors. Kitchen is as functional as it is beautiful with quartz counters and stainless-steel appliances. Lots of room for a kitchen table that walks out to the patio or into the warm, cozy family room. Also on the main floor is a powder room, laundry and mudroom to garage. A super cool private little porch is accessed from the front hall. Upstairs is an enormous primary and ensuite, plus walk-in closet. 3 more generous bedrooms and a full bath. The basement is just ready for your creative juices to flow. Perched up high in this family friendly neighborhood, only 40 minutes to the GTA and 20 to the GO train. Small town living in a big space! **EXTRAS** AC (2023), Freshly Painted Throughout (2024), Roof (2022), Quartz Countertops in Kitchen (2016), Deck (2015) (id:60626)
Century 21 Millennium Inc.
920 Stockley Street
Kelowna, British Columbia
Experience luxury and privacy in this immaculate 4-bed, 3-bath, 4,000+ sq ft home. Overlooking the golf course with breathtaking mountain views, it sits in a tranquil neighbourhood with no front or backyard neighbours for ultimate seclusion. Step inside to a spacious open floor plan, seamlessly blending indoor and outdoor living with 9-foot accordion sliding doors. Floor-to-ceiling windows flood the home with natural light, highlighting high-end finishes from maple hardwood floors to a stunning faux wood vaulted ceiling. The chef’s kitchen is a masterpiece, featuring top-of-the-line built-in appliances, a walk-through pantry, and a gorgeous Patagonia granite waterfall island. Retreat to the primary suite, complete with a spa-like 5-piece ensuite featuring a steam shower, soaker tub, and a large walk-in closet with granite-topped cabinetry. The lower level is designed for relaxation and entertainment, with two additional bedrooms, a huge office, a rec room with a gas fireplace and wet bar, a wine-tasting room, and a theatre room. Surround sound is featured throughout the home. The expansive upper deck is an entertainer's dream, offering incredible views, while the secluded covered lower deck with a hot tub offers a peaceful escape. Dual-zone HVAC ensures personalized comfort year-round. Low-maintenance landscaping ensures easy upkeep while the oversized double garage with polyaspartic flooring provides ample storage and style. Furnishings negotiable. A must-see dream home! (id:60626)
Royal LePage Kelowna
99 Douglas Street
Greater Sudbury, Ontario
11 Units in Sudbury. Very well maintained building with 11 parking spots. Separate hydro meters. Tenants pay for the hydro. Coin washer and dryer. Great income property. (id:60626)
Royal LePage Signature Realty
99 Douglas Street
Greater Sudbury, Ontario
11 Units in Sudbury. Very well maintained building with 11 parking spots. Separate hydro meters. Tenants pay for the hydro. Coin washer and dryer. Great income property. (id:60626)
Royal LePage Signature Realty
4266 Boundary Road
Burnaby, British Columbia
Bring your ideas to 4266 Boundary Road, a well-maintained, one-owner home built in 1973. This spacious 5-bedroom, 2.5 bathroom home offers stunning views of the city skyline and North Shore mountains. The main floor features generous living space with two fireplaces and hardwood floors throughout. Enjoy a covered, skylit sundeck and a sunny, private backyard. The walk-out main level provides potential for extended family living or reconfiguration. The fully legal 2-bedroom suite with separate entrance and full kitchen offers excellent rental income. Located near Burnaby Hospital, parks, schools, SkyTrain, and Metrotown, this home combines comfort and income potential. Book your showing today! (id:60626)
Prompton Real Estate Services Inc.
Range Road 280
Rural Rocky View County, Alberta
Great opportunity to own a QUARTER with and additional 27 acres +/- for a total of 187 acres +/-. Located SW of Kathryn on the corner of RR 280 and TWP RD 260, this is a great location being only a mile and a half off pavement. The property is cultivated with a small draw (see google earth shot). Opportunities to obtain large scale land have become a rarity in recent years, don't miss out on this one! (id:60626)
RE/MAX Rocky View Real Estate
401 Cinnamon Crescent
Ottawa, Ontario
Stonewalk Estates welcomes GOHBA Award-winning builder Sunter Homes to complete this highly sought-after community. Offering Craftsman style home with low-pitched roofs, natural materials & exposed beam features for your pride of ownership every time you pull into your driveway. \r\nOur ClearSpring model (designed by Bell & Associate Architects) offers 1711 sf of main-level living space featuring three spacious bedrooms with large windows and closest, spa-like ensuite, large chef-style kitchen, dining room, and central great room. Guests enter a large foyer with lines of sight to the kitchen, a great room, and large windows to the backyard. Convenient daily entrance into the mudroom with plenty of space for coats, boots, and those large lacrosse or hockey bags.\r\nCustomization is available with selections of kitchen, flooring, and interior design supported by award-winning designer, Tanya Collins Interior Designs.\r\nAsk Team Big Guys to secure your lot and build with Sunter Homes., Flooring: Ceramic, Flooring: Laminate (id:60626)
Royal LePage Integrity Realty
125 Green Bush Crescent
Vaughan, Ontario
*Rarely Offered Fully Renovated 5 Bedrms Home In Thornhill* Open Concept Home Brighten Up W/Lots of Natural Lights* 1 Yr New Kit W/Chef Collection of Apps* Lots of Cabinets W/Storage Space* Extended Ctr Island* Pot Lights T/O Main Flr* New Bathrooms (Yr 2024)* New 2 Bedrm Bsmt Apt W/Sep Entr* New Front / Back Interlocking (Yr 2024) * Roof Yr2013 / Furnace Yr 2020 / CAC Yr 2020/ Newer Wdws* Sep Sitting Area In Huge Size Master Bedrm* Fully Fenced Yard W/Lots of Privacy* Walking Distance to Yonge/Steels, Mins Drive to 407/Finch Subway.... (id:60626)
RE/MAX Crossroads Realty Inc.
Realty Associates Inc.
137 Faust Ridge
Vaughan, Ontario
Welcome to 137 Faust Ridge, nestled in the prestigious Kleinburg Summit community by Mattamy Homes. This stunning corner-lot 4 bedroom - 4 bathroom residence offers luxury and functionality with 10 ft ceilings on the main floor and upgraded 9 ft ceilings on the second level. Featuring hardwood flooring throughout the main level, a beautifully oak-stained staircase, and an open concept living area with a bay window and cozy fireplace. The versatile main floor den can be used as an office or additional sleeping space. The chefs kitchen is a highlighted with granite counters, a centre island, pantry and upgraded cabinetry. From here, step out onto the yard, perfect for summer BBQ's and outdoor gatherings. Upstairs boasts a convenient laundry room, a master retreat with a walk-in closet and lavish 5-piece ensuite, and three additional spacious bedrooms with semi-ensuites. A bright study/nook area adds charm and practicality. Professionally painted throughout, with a fenced backyard and a large garage. Close to Hwy 427, 400, and Kleinburg Village, this is perfection at its finest! **EXTRAS Listing contains virtually staged photos of 3 bedrooms** (id:60626)
Sutton Group-Admiral Realty Inc.
236 Stonewalk Way
Ottawa, Ontario
Stonewalk Estates welcomes GOHBA Award-winning builder Sunter Homes to complete this highly sought-after community. Offering Craftsman style home with low-pitched roofs, natural materials & exposed beam features for your pride of ownership every time you pull into your driveway. Our Evergreen model (designed by Bell & Associate Architects) offers 1850 sf of main-level living space featuring three spacious bedrooms with large windows and closest, spa-like ensuite, large chef-style kitchen, dining room, and central great room. Guests enter a large foyer with lines of sight to the kitchen, a great room, and large windows to the backyard. Convenient daily entrance into the mudroom with plenty of space for coats, boots, and those large lacrosse or hockey bags. Customization is available with selections of kitchen, flooring, and interior design supported by award-winning designer, Tanya Collins Interior Designs. Ask Team Big Guys to secure your lot and build with Sunter Homes., Flooring: Ceramic, Flooring: Laminate (id:60626)
Royal LePage Integrity Realty
1006 980 Cooperage Way
Vancouver, British Columbia
YALETOWN WATERFRONT - Absolutely stunning & gorgeous unobstructed False Creek water views from this beautifully renovated 1,192 SF 2 bed/2 bath piece of heaven. Bright, quiet SE CORNER home filled with natural light & floor to ceiling windows,. Extensively renovated (over $200k) in 2021. Move in ready - nothing needs to be done! Both parking & oversized locker conveniently located on P2. Everything Vancouver has to offer is at your doorstep: shopping, restaurants, Skytrain, seawall, casino, Rogers Arena, BC Place Stadium. Enjoy use of the concierge, 14K SF Esprit Club (gym, pool, sauna, hot tub), bowling alley, theatre, party rooms and kayaks! Olympic Village & Granville Island are a stroll/ferry ride away. The home & location you've been waiting for! OPEN HOUSE 2-4PM Sat 12th. (id:60626)
RE/MAX Real Estate Services
1156 Allgard Rd
Qualicum Beach, British Columbia
17 stunning acres divided by the meandering Little Qualicum River! On one side, enjoy a private 2acre level property featuring a magnificent 3,038 sq ft, 3 bed, 4 bath home. You'll be captivated by the home's exquisite details; timber framed entry, engineered hardwood flooring, elegant coffered ceiling in the dining room, quartz counters & stainless steel appliances. The living room boasts 11-foot ceilings, stylish wainscoting, wood stove insert, & expansive southern exposure windows providing lots of natural light. The primary bedroom includes a luxurious ensuite & spacious walk-in closet. This home also provides a large den & a bonus room; perfect for extra bedrooms, home office, hobbies or play room for the kids! Enjoy outdoor living on the covered patio & unwind in the hot tub. Looking for adventure? Walk the trail to the river for fishing or a swim! Cross the river to access your own private 15acres: explore & hike for hours. Located just minutes from down town Qualicum Beach! (id:60626)
Royal LePage Parksville-Qualicum Beach Realty (Qu)
4 8899 Spires Road
Richmond, British Columbia
Discover 8899 Spires, an exclusive collection of 28 luxury townhomes in Richmond's Brighouse Village. These homes feature 2 to 4-bedroom layouts ranging from 893 to 1934 sq ft. Some units include ground-level secondary suites with separate entrances. Ideally located just 750 meters from Richmond-Brighouse SkyTrain Station and near Richmond Centre, 8899 Spires offers unparalleled accessibility and convenience. The community includes a central courtyard with play areas, and outdoor fitness equipment. Energy-efficient designs and secured EV-ready parking enhance urban living. Estimated completion: 2026 Ql. Visit the Presentation Center, open daily from 12pm-5pm (closed Tuesdays and Fridays) at N302 5811 Cooney Rd, Richmond. (id:60626)
Unilife Realty Inc.
882 E 63rd Avenue
Vancouver, British Columbia
Income generating property has two + two bedrooms suits. 3 Bedroom upstairs two Bath. VERY Convenient and on quite street has deep lot. Hold it now build duplex or three level house with laneway. City allows more hight to build basement suits Floors would be on ground level. Sellers are quite motivated to sell it. COME TAKE a look. Try any reasonable offer you will never regret. (id:60626)
Royal Pacific Realty (Kingsway) Ltd.
4429 64 Street
Delta, British Columbia
Welcome to this spacious and cozy home boasting over 3,000 sf of living space in the quiet Holly's neigborhood. Bright and airy East facing 5 Bedroom 3 Bathroom home with huge games room and a den. Features include newer hardi plank & shingle siding, updated drainage & irrigation system, air conditioning with heat pump, wainscoting & crown moulding, and epoxy in garage flooring. Custom designed gourmet kitchen & island with Viking appliances, wine fridge & California shutters on windows/doors facing the backyard. Enjoy the sun-soaked, Oasis-like backyard with 17' Swim Spa, composite decking, fire pit, BBQ, and trampoline, perfect for growing families, pet lovers and outdoor enthusiasts. Check out the video! https://youtu.be/ifzm9NvCusE (id:60626)
Royal Pacific Realty Corp.
2610 E 21st Avenue
Vancouver, British Columbia
A nice bungalow with basement suite located in quiet Renfrew Heights residential neighborhood. 33' x 110.01', flat building lot with lane access. R1-1-1 zoning allows 3-4 units multiple units, Duplex with secondary suite, or Detached house with secondary suite + lane way house. Future development potential within Nanaimo station T.O.D tier 3. The house has some updates including vinyl windows but need TLC. Please DO NOT entire into the property without prior permission. Limited showing, please call listing realtor first. (id:60626)
RE/MAX Crest Realty
18 10233 No.2 Road
Richmond, British Columbia
Rose Garden located in Richmond´s highly sought-after Steveston North community & developed by renowned builder Forest. This modern duplex-style townhouse offers 1,540sqf interior living space with 4 beds 4 full baths and a den/office. The home features a 10-foot-high ceiling in the main living area, a stylish kitchen with quartz waterfall countertops, backsplashes, and premium Bosch appliances, as well as an efficient heating and air conditioning system. The corner unit boasts 3sides of natural light, a well-thought-out layout, and an oversized double garage with EV charging and ample storage space. Situated in a prime location close to everything &transit, short drive to RMC, YVR, Vancouver etc. Top school catchment for StevestonLondon Secondary, Jessie Wowk Elementary, James McKinney, RCS (id:60626)
Lehomes Realty Premier
4142 Manor Street
Burnaby, British Columbia
Beautiful spacious 6-bdrm + den 1/2 duplex. Substantially renovated, like-new, this home features a bright, functional layout and modern comforts including air-con for year-round enjoyment. Updated Kitchen with granite countertops, new wood flooring, radiant heating. 4-bdrm up, 2-bdrm on main and a den, it offers ample space and comfort. Lower level features a separate entrance and can be easily converted into a 2-bdrm rental suite. Additionally, a licensed daycare operating on-site brings in over $11,000/mo, excellent income-generating. Double glazed windows provides good sound insulation, quite inside. School catchment is Moscrop Second., minutes from Gilmore SkyTrain Station, BCIT, Costco, Hwy 1, Brentwood Mall, Metrotown. Exceptional value. Open: Sat Jul 19, 2-4pm (id:60626)
Team 3000 Realty Ltd.
Rennie & Associates Realty Ltd.
49 8888 Spires Road
Richmond, British Columbia
LEGAL LOCK-OFF SUITE, POTENTIAL MTG HELPER. Spires Gate by Alabaster Homes is an elegant Tudor style townhomes centrally located in Richmond, just a short walk to Richmond Centre and Landsdowne Mall for shopping, dining, recreations and public transits. Bright corner unit and well kept as new. Spacious kitchen on the main level and 3 bedrooms on the upper level. A special feature of this unit is a studio suite with a kitchen area, full bathroom and full size washer and dryer, accessible from a street level entrance or a parking lot entrance. A potential big mortgage helper. Comes with 2 parking stalls (tandem) and 2 bike lockers. Open House on Saturday, July 19, 2025 from 3pm to 4:30pm. (id:60626)
Royal Pacific Tri-Cities Realty
1 2248 E 48th Avenue
Vancouver, British Columbia
THE KILLARNEY RESIDENCE, STYLISH 1/2 DUPLEX HOMES TO THE DESIRABLE VICTORIA DRIVE AREA. FEATURES: 1560 SQ.FT IN THREE LEVELS PLUS BONUS 127 SQ. FT. BONUS AREA NOT INCLUDED IN THE FINISH AREA, 3 BEDROOMS, 3.5 BATHS. ALL THREE ENSUITE BEDROOMS, HIGH CEILING ALL THREE LEVELS, MODERN FINISHING, HEAT PUMP, AC & HRV. FULLY FENCED FRONT & BACK YARD AND EXPANSIVE BACKYARD SPACE. DETACHED GARAGE 22'8 X 10'4 WITH EV PARKING. WALK TO VICTORIA SHOPS, 88 SUPERMARKET, WAVERLY ELEMENTARY SCHOOL AND BANKS. MOVE IN AND ENJOY. Open House Sunday July 6th, 2-4pm. (id:60626)
RE/MAX Real Estate Services
11 933 Premier Street
North Vancouver, British Columbia
1608 Sqf, Stunning 4 Bedrooms Townhouse with Park View!!! Parkside offers 4 bedrooms, 2.5 bathrooms with open concept layout and abundant natural light, which include both a study or additional flex space that allow for 2 homes offices, or a quiet homework space & home gym. Each of these exquisitely designed homes is ideal for the growing family, Open kitchen featuring a Fisher & Paykel integrated fridge, Bosch oven w/gas cooktop, Bosch integrated dishwasher & quartz countertops. w/custom millwork throughout, private entries & outdoor space. Built to Green Gold standards. Radiant in-floor heating for improved energy efficient, HRV, climate control. Homes include a double car garage & include additional storage & EV rough in. Built in security system & 2-5-10 New Home Warranty (id:60626)
Sincere Real Estate Services
15162 81a Avenue
Surrey, British Columbia
Beautiful 3-level, 3,970 SF home on a 7,535 SF south-facing lot in a quiet cul-de-sac. Great curb appeal in the front and greenbelt views in the back. Very private yard with a creek and full professional landscaping-perfect for relaxing or entertaining. Main floor has a bright family room, dining area, den, and marble-floor kitchen with island. Upstairs offers 4 spacious bedrooms and 3 full bathrooms, including a large primary with walk-in closet and jetted tub. Basement has 2 separate rental suites-ideal mortgage helper. Features include granite entry, crown moulding, pot lights, and more. Updates: furnace & hot water tank (2022), roof (2022), fence (2025), and lawn/landscaping (2025).Clean and well-maintained home, motivated seller! Open house 2-4 pm Sun July 20 (id:60626)
Lehomes Realty Premier
47 Nova Scotia Road
Brampton, Ontario
Welcome Home to Where Comfort Meets Elegance. Tucked away on a quiet, tree-lined street in the heart of Streetsville Glen, this beautifully designed bungaloft backs onto serene green space offering the perfect blend of nature, privacy, and charm. Thoughtfully landscaped with an irrigation system, the grounds are ideal for quiet mornings or lively gatherings. Inside, natural light fills the open-concept layout, where soaring 17-ft ceilings and a chef-inspired kitchen set the stage for memorable meals and meaningful moments. The main-floor primary bedroom offers calm and comfort, while the airy loft above is perfect for guests, a cozy reading nook, or your dream home office. Enjoy evening barbecues with a convenient gas hook-up on the upper deck. The walkout basement remains unfinished ready to become whatever your future holds. With 200-amp service for a future EV charger, this home is ready for what's next. Close to parks, golf, and major highways, this is where your next chapter begins. (id:60626)
Royal LePage Meadowtowne Realty
180 6751 Graybar Road
Richmond, British Columbia
Rarely available corner sprinklered unit with 3,814 sf (large 2,943 sf on main + 871 sf up). 2 steel decks totalling 880 sf (428 sf + 452 sf approximately) not included in total square footage but have sprinklers for below deck working spaces .10' W x 10' H front overhead load door. 20' clear ceiling in warehouse. Two 2-pc washrooms. 1 loading bay & 2 LCP parking stalls at front. Presently used as a cabinet factory. Note: Power panels are maxed out at 100amp (3 phase). East Richmond's Graybar Industrial Park is off HWY 91 & minutes to airport, Delta, Surrey, New West, Burnaby, Richmond & Vancouver. **Strata Bylaw Restrictions : Auto repair; Fiberglass, Resins, Paint manufacturing, Seafood storage/processing, Businesses producing unacceptable levels of noise, Fumes, Dust. (id:60626)
RE/MAX Westcoast
2 628 E 46th Avenue
Vancouver, British Columbia
Welcome to Fraser Residences, where modern living meets neighborhood charm in the vibrant Fraser Street and East 49th Avenue area. Surrounded by authentic eateries, local markets, and parks, this community blends urban convenience with a strong sense of connection. These thoughtfully designed homes feature open-concept layouts with a quartz island, Fisher & Paykel appliances, brushed oak engineered hardwood flooring, and radiant in-floor heating throughout. The spa-inspired ensuite includes a frameless glass shower, deep soaker tub, and elegant fixtures. Built with sustainability in mind, each home offers a high-efficiency boiler, air conditioning, full alarm system, roller blinds, and private outdoor space. Fraser Residences is the perfect blend of style,function and comfort. (id:60626)
Sutton Group-West Coast Realty
7 Lancashire Road
Markham, Ontario
Welcome to this well-maintained 4-bedroom detached home in the heart of prestigious Unionville, nestled on a quiet, sidewalk-free street within a top-ranking school district. The main floor boasts hardwood flooring, bright and spacious living and dining areas, a full-sized kitchen with a large breakfast nook and ceiling-height window overlooking the private backyard, plus a cozy family room with a wood-burning fireplace and walk-out ideal for entertaining. A mudroom with interior garage access and a separate side entrance adds everyday convenience. Upstairs, the spacious primary bedroom features a walk-in closet and a private 4-piece ensuite, while three additional bedrooms share another full bathperfect for family living. The finished basement offers flexible space for recreation or extended living. Located near top-rated schools including Justin Martyr Catholic ES, Coledale PS, Unionville HS, and St. Augustine Catholic HS, and minutes to Hwy 404/407, GO transit, Markham City Centre, grocery stores, library, restaurants, and more (id:60626)
Homelife Landmark Realty Inc.
8649 Sunbury Place
Delta, British Columbia
Spacious & bright, this beautifully updated home sits on a large 9150 sqft (75x120) ravine lot. The unique architecture offers a European/Mediterranean feel, with vaulted ceilings, archways, skylights, and elegant design throughout. Enjoy a resort-like backyard with sunny south exposure, multiple decks, patios, courtyard & peek-a-boo views of the Fraser River & North Shore Mountains. The flexible layout over 2800 sqft offers plenty of space for family living, including the option of a main floor primary, seperate suite or home business.The kitchen features oak cabinetry, granite counters, SS appliances, & gas stove. Updates include a new deck, high efficiency furnace, hot water on demand, a metal roof & a newly built large sundeck off living room for summer fun-BBQ!A perfect family home! (id:60626)
RE/MAX Performance Realty
52 Tribbling Crescent
Aurora, Ontario
Nestled in the highly desirable Hills of St. Andrews, this beautifully updated home blends classic charm with high-end, modern upgrades completed between 2018-2021. Every detail has been thoughtfully designed for elegant, functional living in one of the most sought-after communities.An open-concept design creates a seamless flow between the living room, dining area, kitchen, and family room. Walls were removed and replaced with engineered beams for structural support, enhancing space and natural light.The gourmet kitchen is a showstopper, featuring:An oversized quartz island, High-end appliances, Custom cabinetry with under-cabinet lighting, The elegant oak staircase has been refinished with solid wood treads, risers, handrails, and balustrade for a sophisticated touch.A mudroom expansion added main floor laundry, custom storage. Smooth ceilings, crown moulding, pot lights, and oak hardwood flooring tie the main floor together in style. Upstairs, the primary suite includes:A combined and enlarged walk-in closet. Two pocket doors leading to the closet and ensuite. A newly reconfigured 5-piece spa-style bathroom.The upper floor also includes:Custom shelving in all wardrobes and closets, Solid wood doors, updated trims, and modern hardware, New window coverings and Hardwood flooring throughout. New windows throughout (excluding bay), new entry, patio, and side doors,New fascia, soffit, eavestroughs with leaf guards. New attic insulation for energy efficiency, Gas fireplace inserts and gas water heater, Full PEX plumbing replacement (2019), & So Much more!! This stunning home offers move-in ready luxury in a premier neighbourhood close to parks, top-rated schools, trails, and all amenities. With every major system and finish upgraded, this home reflects pride of ownership at every turn. Don't miss this rare opportunity to own a beautifully renovated, move-in ready home in the Hills of St. Andrews!! (id:60626)
Main Street Realty Ltd.
3811 Broadway Street
Richmond, British Columbia
Discover this charming Steveston Village gem, ideally located just steps from the waterfront, walking trails, shops, restaurants, and everything this beloved community has to offer. This bright and inviting 4-bedroom, 2.5-bath home features a functional layout on a 3,960 sq?ft lot (33' x 120'). The spacious interior offers excellent flow for everyday living and entertaining, while the large, fully fenced backyard provides the perfect setting to create your own private outdoor retreat. Enjoy walking distance to the Boardwalk, Garry Point Park, Fisherman´s Wharf, Steveston Community Centre, and top-rated schools including Lord Byng Elementary and McMath Secondary. Whether you´re looking to update and refresh, rent and hold, or build your future dream home, this is a fantastic opportunity in one of Richmond´s most sought-after neighbourhoods. A rare offering with long-term value and lifestyle appeal-don´t miss it! (id:60626)
RE/MAX Michael Cowling And Associates Realty
1004 1171 Jervis Street
Vancouver, British Columbia
FROM VIEWS OF ENGLISH BAY TO THE NORTH SHORE MOUNTAIN RANGE - The JERVIS - CORNER UNIT encompasses the ultimate luxury Vancouver lifestyle & the apex of West End living. Boutique building with only 58 extravagant designer homes via award winning Intracorp & Inform Interiors. Its contemporary design, superlative finishing, & Gaggenau appliances. Enjoy the perfect blend of indoor/outdoor living with notionally an EXPANSIVE covered terrace with gas hookups but also sliding glass door seamlessly integrates both the kitchen, living room with your outdoor entertainment space. Enjoy the home year round with Radiant floor heating and AC. 1 EV-Ready Parking & 1 Locker. Perched ideally on the 10th flr one can enjoy a clearing that ensures EXPANSIVE VIEWS & MAGNIFICENT SUNSETS. (id:60626)
Faithwilson Christies International Real Estate
1303 3280 Corvette Way
Richmond, British Columbia
Location! Location! Location! A rare opportunity to have 3 bed 3 full bath located in The Largest Water Front Community, Viewstar, in the Richmond City. Emphasizing that the property is situated directly on the waterfront, creating a seamless connection between the residence and the sea. Features with high ceiling, air conditioning, engineered hardwood floor, luxury cabinetry with Miele appliances. (id:60626)
Nu Stream Realty Inc.
297 Betty Ann Drive
Toronto, Ontario
Welcome to this truly special turn-key home, perfectly situated on a super private premium 50x135 ft corner lot in the heart of highly sought-after Willowdale West. South-facing and nestled on a quiet, low-traffic street, this home offers both serenity and convenience, making it the perfect place to call home. Step inside to find a beautifully updated interior that's move-in ready. Updated kitchen (2024) featuring sleek quartz countertops and modern cabinetry - perfect for home chefs and entertainers alike! The spacious living and dining areas have new flooring and recessed lighting (2024), offering the perfect setting for family gatherings. This home offers three well-appointed bedrooms, including a private and spacious primary suite with a newly renovated 3pc ensuite bath (2024). The main-floor bathroom has also been tastefully upgraded (2024) with a fresh, modern aesthetic. The large backyard is a private retreat perfect for entertaining, gardening, or simply unwinding. Downstairs, the freshly updated basement includes new floors and paint, has a separate entrance and features a newly renovated 3-piece bathroom (2024) and huge family and utility rooms, making it ideal for an in-law suite, rental income, or extra living space. This home is in a prime location, within walking distance to top-rated schools (Churchill PS, Willowdale MS, Yorkview PS, and Toronto French Montessori), beautiful parks, and miles of scenic ravine trails. Plus, you're just minutes away from the subway, North York Centre, shopping, and fantastic restaurants. Don't miss this incredible opportunity a home like this doesn't come around often! (id:60626)
Keller Williams Referred Urban Realty
23570 Old Yale Road
Langley, British Columbia
2 Homes allowed!!! Half-acre property featuring a cozy 1,900 sqft, 3 bedroom rancher. The RU1 Zoning allows you to create a secondary home or build two BRAND NEW homes. Nestled in a prime location near Murrayville, enjoy easy highway access and the convenience of nearby amenities. This property is ideal for multi-family living and offers the potential to stratify with ALC permission (buyer to verify). Don't miss out on the many possibilities this lot offers, including the rare opportunity to have two homes on one lot! (id:60626)
Royal LePage - Wolstencroft
Exp Realty Of Canada
1384 Fish Hatchery Road
Muskoka Lakes, Ontario
Discover the perfect blend of privacy, comfort, and natural beauty with this exceptional year-round home or cottage on crystal-clear High Lake. Boasting highly sought-after sunny southern exposure and easy year-round access, this fully winterized, recently renovated 4+ bedroom, 2-bath retreat offers an idyllic setting rarely available on this serene lake.Perched close to the waters edge, the home captures breathtaking panoramic views of Cherry Island and the untouched crown land beyond creating a truly tranquil backdrop. Designed for entertaining and large family gatherings, the open-concept layout features soaring ceilings with wood beam accents, expansive picture windows, and an updated kitchen ideal for hosting.Two spacious primary bedrooms enjoy walkouts to the lakeside deck, while multiple family rooms with walkouts provide ample space for relaxation and recreation. The tasteful interior décor complements the natural surroundings, offering a warm and inviting atmosphere throughout.Outdoors, the beautifully landscaped granite-studded property is framed by majestic pines, offering unmatched privacy. Enjoy evenings around the lakeside firepit, unwind in the hot tub, or rejuvenate in the sauna all with spectacular lake views. As the day winds down, take in mesmerizing sunsets from the dock. Coming fully furnished and ready to enjoy, this turnkey property could be yours this summer! Opportunities like this on High Lake are rare schedule your private showing today! (id:60626)
Chestnut Park Real Estate
230 Harvard Drive
Port Moody, British Columbia
Located in desirable College Park, this well maintained 3 lvl, 4 bed, 2.5 bath home checks all the boxes for family living. Thoughtfully designed w/all 4 beds upstairs, an ideal layout for growing families. Main lvl features spacious living rm w/elec fireplace, kitchen & dining, fresh paint throughout & beautifully refinished original hardwood floors. Enjoy a sunny south-facing backyard & large decks backing onto lush greenery, perfect for kids, pets & entertaining. Semi-finished bsmt has sep entry: ideal suite potential for in-laws, teens, students, or to use as extra storage. Walk to Seaview Elem, Westhill Park, pool, & lacrosse box. Close to transit, SFU, SkyTrain, shops & upcoming Portwood dev. with grocery & retail. Catchment for PMSS, home to the sought-after IB program. (id:60626)
Royal LePage Sterling Realty
54 Avonwick Gate
Toronto, Ontario
Spacious & Elegant Family Home in Parkwoods-Don Mills! Nestled in the sought-after Parkwoods neighborhood, this stately 4+1 bedroom, 3-bath detached home offers 3,000 sq. ft. of total living space on a 50 x 140 lot. With a double-car garage, a fully fenced oversized backyard, and a covered stone patio perfect for enjoying sunset views, this home is designed for both comfort and elegance. Inside, hardwood and ceramic flooring flow throughout, complemented by modern lighting, new window treatments, and fresh paint. The updated kitchen boasts sleek black-finished appliances, including a fridge, stove, and dishwasher. Perfect for entertaining, the spacious living and dining rooms seamlessly connect, while the huge family room featuring a wood-burning fireplace and a walkout to the backyard adds warmth and charm. Located in a mature, family-friendly neighbourhood, this home is within walking distance of top-rated schools (Public, Catholic, French Immersion, Private, and I.B.), as well as parks, nature trails, a community centre, a tennis club, and shopping plazas/malls. Minutes from the DVP, 401, 404, and the TTC, makes commuting very convenient. If your family is looking for space to grow, create lasting memories, and enjoy a vibrant community, this well-built and well-loved home is for you! (id:60626)
Century 21 Leading Edge Realty Inc.


