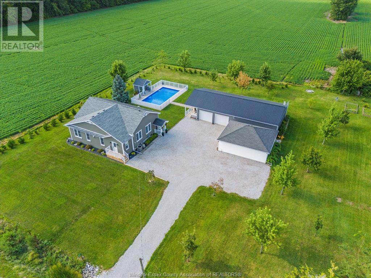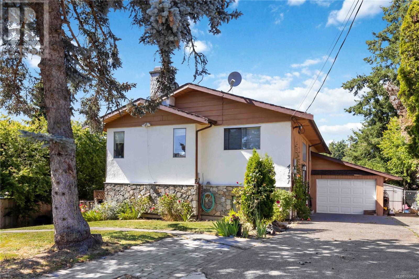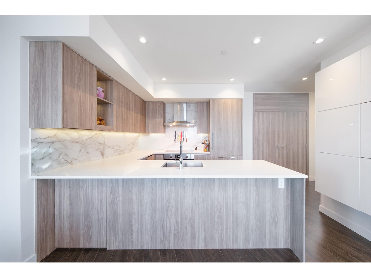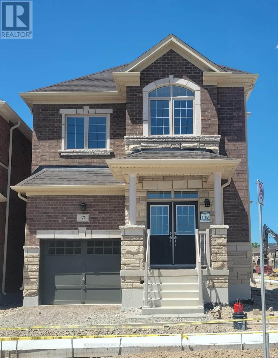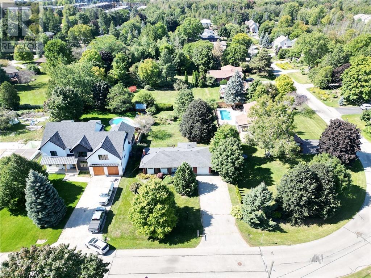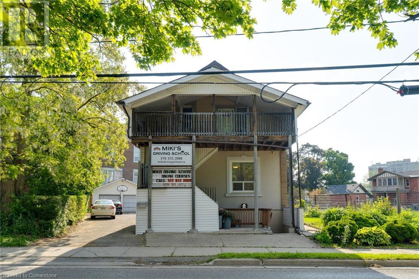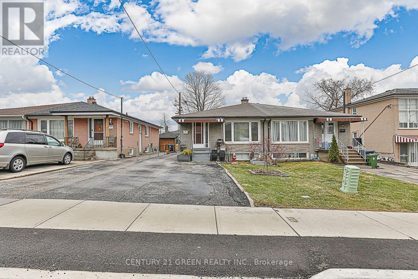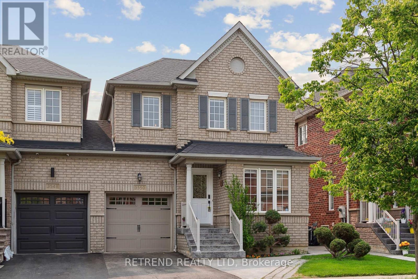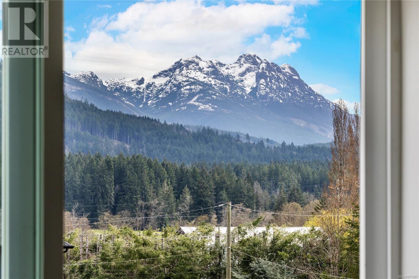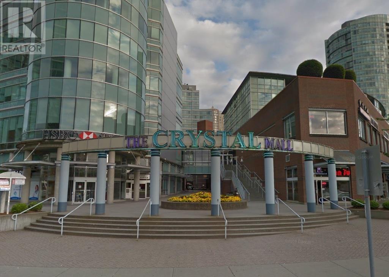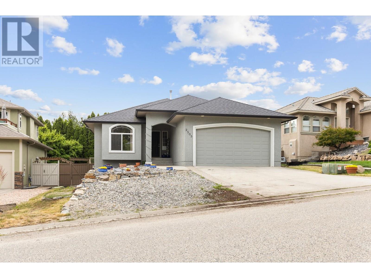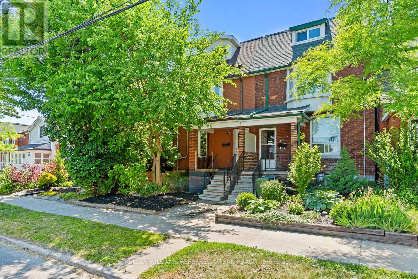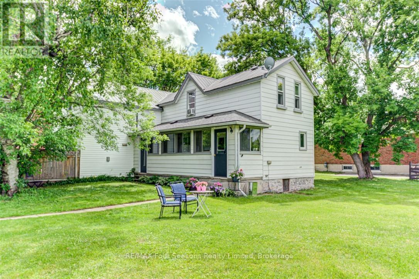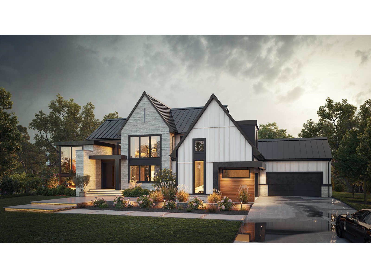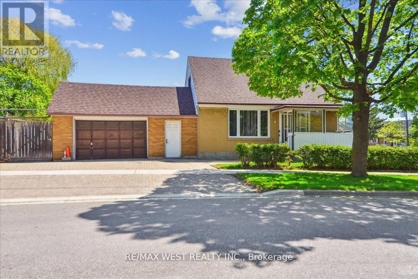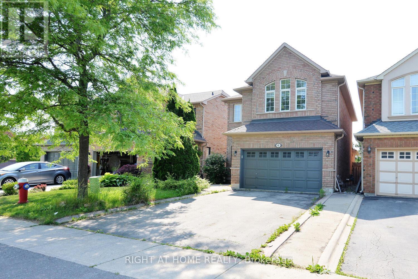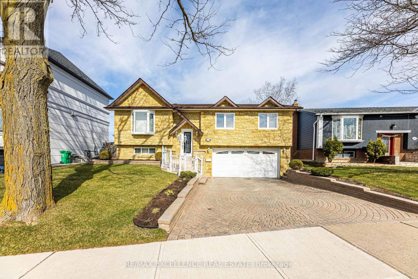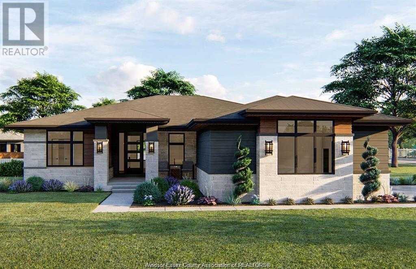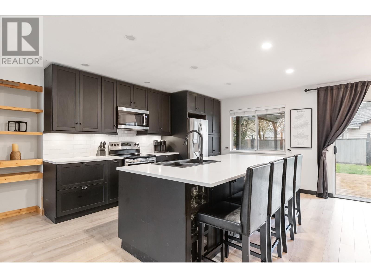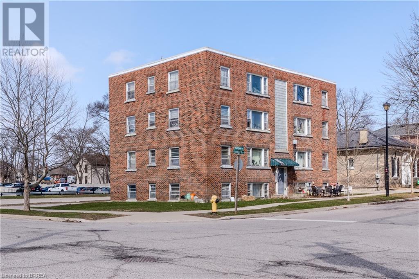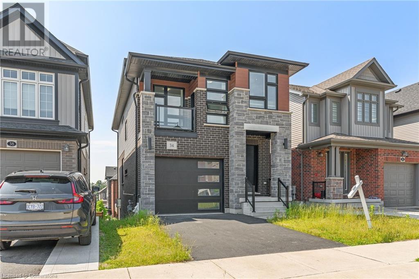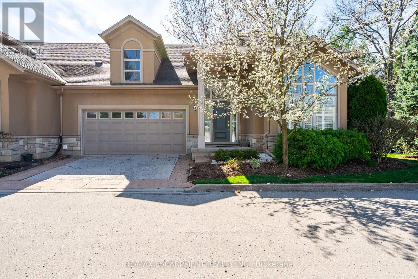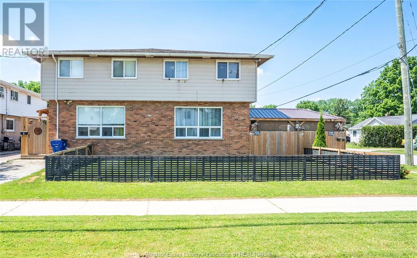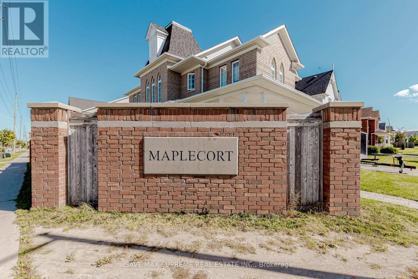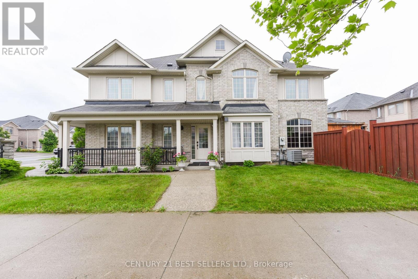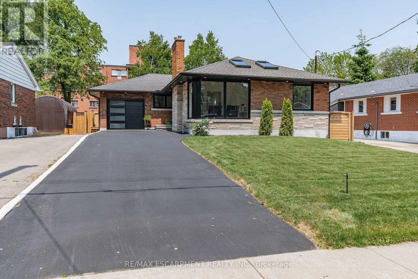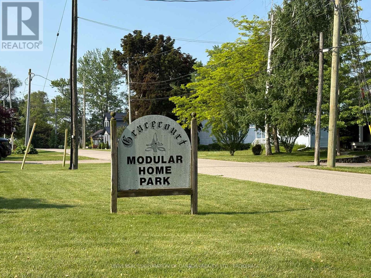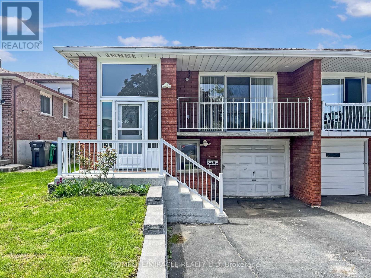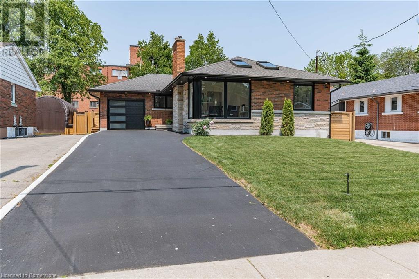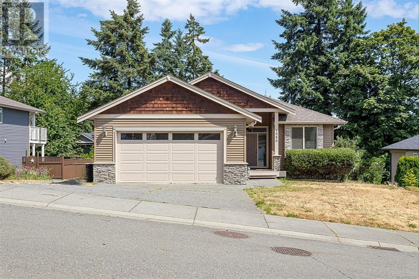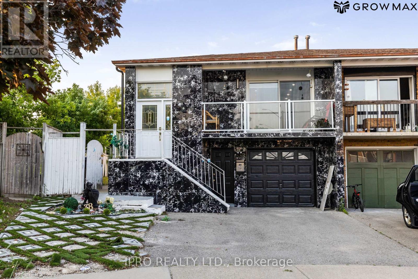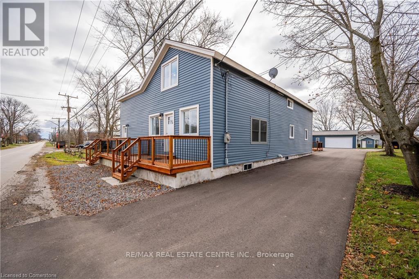1842 Road 3 West
Kingsville, Ontario
This beautiful ranch sits on a sprawling 1.065 acre country lot with no neighbors!! Offering peace and tranquility. This newly renovated home, main flr features 3 bdrms 4 pc bath, spacious living rm/dining rm with a cozy new gas fireplace. The lower level newly refinished, offers 2 bdrms 3 pc bath, living rm/kitchen and ldry rm with tons of storage throughout. Step outside and enjoy privacy with an outdoor oasis, fenced-in 18' x 36' heated in ground pool surrounded with finished concrete. 20' x 35' heated workshop with a overhang that covers the concrete patio with 220 amp service for a hot tub. Inside find a bar/entertaining area with a 2 pc bath along with tons of rm for other hobbies. In addition, you will find a 24' x 29' insulated 2-car detached garage. This property has functionality and offers so many opportunities for usage and enjoyment. Many updates include Roof (2023) Siding (2023) Many windows (2023) and more!! (id:60626)
Century 21 Local Home Team Realty Inc.
4131 Barrington Rd
Saanich, British Columbia
Located in the desirable Glanford area of Saanich, this spacious 4-bedroom, 3-bathroom home is the perfect starter property or an ideal investment opportunity for the savvy buyer. Situated at the end of a quiet cul-de-sac with beautiful mountain views, this home offers flexibility and strong rental income—currently generating $4650 a month. The main floor features 2 bedrooms, 1 bathroom, and an updated kitchen with solid surface countertops leading to a large deck with stunning views. The lower level includes two fully self-contained 1-bedroom suites, each with separate entrances—perfect for mortgage helpers or long-term tenants. One suite even includes access to a private fenced backyard. Whether you're looking to get into the market or expand your investment portfolio, this property offers space, location, and solid income potential in a family-friendly neighborhood close to schools, parks, and amenities. (id:60626)
Exp Realty
4105 9887 Whalley Boulevard
Surrey, British Columbia
Welcome to Penthouse 4105 at Park Blvd by Concord Pacific! This stunning 2 bed + large den home offers breathtaking panoramic views-even from the den-and a spacious private patio perfect for entertaining. Luxurious finishes include air conditioning, quartz countertops, marble tile backsplash, Kohler fixtures, and premium upgraded appliances. Enjoy world-class amenities: indoor pool, steam room, sauna, fitness centre, badminton court, sports lounge, business centre, and full-time concierge. This exceptional home comes with 2 oversized parking stalls on P1 and 4 storage lockers-incredibly rare and valuable extras. Located in Surrey's fastest-growing community, you're just steps to the SkyTrain and minutes from parks, restaurants, SFU, UBC, and shopping at Central City. An unmatched lifestyle (id:60626)
Prompton Real Estate Services Inc.
67 Bloomfield Crescent
Cambridge, Ontario
Great Opportunity To Own This Remarkable Corner Two Storey Detached House With Above Grade 2490 Sqft. This Bright Upgraded House Of 3 Bedrooms & 2.5 Washrooms Features An Open-Concept Floor Plan With 9' Ceiling on Both Main & Upper Floors And Is Completely Carpet-Free! Spacious Living & Dining Rooms, Gourmet Kitchen With Tall Cabinets, Central Island & Breakfast Bar And Large Breakfast Area. Huge Family Room With Walkout to Back Yard. The Upper Level Features 3 Large Bedrooms. The Primary Bedroom Has A Walk-In Closet & 5 Piece Ensuite With a Soaking Tub. 2 More Spacious Bedrooms Along With a Large (14'7" x 8'7") Flex Area And A Conveniently Located Laundry on the 2nd Floor. Mudroom Entrance From Garage and Entrance to the Unfinished Basement. Minutes To Shopping, Dining And The City's Historic Attractions, Arts, Cultural & Recreational Activities And Downtown. **Extras: Includes: S/S Fridge, Stove, Dishwasher, Washer & Dryer. (id:60626)
Executive Real Estate Services Ltd.
33 Ridgeway Avenue
Guelph, Ontario
Welcome to 33 Ridgeway Ave in the heart of Pine Ridge community! Close to many amenities. This charming single-family home boasts 3 spacious bedrooms, and finished basement. With a lot size of 81 x 171 feet, there is plenty of room for outdoor activities and gardening. The single garage provides ample storage space for all your tools and toys, while the 5 parking spaces ensure that you and your guests will never have to worry about finding a spot. This detached bungalow is a true gem, offering one-story living at its finest. The open-concept layout is perfect for hosting gatherings or simply relaxing with loved ones. Don't miss your chance to make this stunning property your forever home! (id:60626)
RE/MAX Real Estate Centre Inc.
151 Lancaster Street E
Kitchener, Ontario
An exceptional opportunity awaits in the heart of Central Frederick! Now falling under the City of Kitchener’s Strategic Growth Area (SGA-2) zoning, this property is positioned for both immediate potential and long-term value. Designated as a Mid-Rise Growth Zone, SGA-2 zoning allows for buildings up to 8 storeys in height and supports a diverse mix of residential and commercial uses, making this an ideal site for investors, developers, and visionary end-users alike. This progressive zoning removes minimum parking requirements, encourages intensification, and provides flexibility for substantial additions or full redevelopment. With a 10-storey multi-unit mixed-use building expected to be constructed next door, the opportunities are endless! Whether you're looking to expand, repurpose, or build new, this property offers unmatched versatility in one of Kitchener’s most dynamic and connected neighbourhoods. Don't miss your chance to be part of the city’s exciting growth vision. (id:60626)
RE/MAX Twin City Realty Inc.
4063 Kilmer Drive
Burlington, Ontario
Location, Location, Location! Welcome to this bright and beautifully updated three-bedroom townhome, ideally situated directly across from Tansley Woods Park. Enjoy quick access to the community centre, swimming pool, and scenic trails. Everything you need is just steps away! This home features an open-concept floor plan with over 2,560 square feet of finished living space, offering plenty of room for family life and entertaining. The spacious kitchen boasts sleek granite countertops, a center island, and an inviting layout perfect for gatherings. Upstairs, you'll find convenient second-floor laundry, generously sized bedrooms, and a sun-filled primary suite with a large walk-in closet and a 4-piece ensuite, including a luxurious shower and expansive windows for natural light. The finished basement (2017) offers a large recreation room and a full bathroom with rough-in plumbing, ready for your customization. Enjoy peace of mind with numerous recent upgrades: New A/C (2021), Furnace (2022), Roof (2023), New flooring on the main and second floors (2024), Freshly painted (2025). Located just minutes from trendy restaurants, shops, highways, and public transit, this home delivers unbeatable convenience in a vibrant community. Don't miss this rare opportunity to live in one of Burlington's most sought-after neighbourhoods! (id:60626)
Royal LePage Signature Realty
210 - 65 Spring Garden Avenue
Toronto, Ontario
Classic Modern Unit With a Touch of Elegance - Move-In Ready - No Renovations Needed! Immaculately Kept Expansive Corner Suite With Tons of Natural Light In Willowdale East! 2-Beds + Den, 2-Baths With Over 1,873 Sq Ft Of Living Space With A North-West Facing Balcony, Oakwood Engineering Hardwood, Custom Crown Moulding, Pot Lights & Custom Cabinetry Throughout. Unique Layout With a Den Plus Separate Family Room Offering Dry Bar/Bar Nook & 2 Bay Windows for Additional Living Space. Open Concept Living Room & Dining Room Including Built-In Sound System With 5 Speakers & Control Centre, Wainscotting, Built-In Sideboard For Storage & Medallion For Chandelier Placement. Eat-In Kitchen With Breakfast Area, Custom Cabinetry With Frosted Glass, Stainless Steel Appliances, Marble Countertops & Under-Mount Lighting. Primary Bedroom With Double Door Entry, Custom Built-In Shelving W/ 5 Jewellery Drawers, Walk-Out To Balcony, Expansive Walk-In Closet With Built-In Shelving For Clothes & Shoe Racks, 3pc Ensuite Bathroom With Ceramic Tile, Glass Shower, Built-In Vanity & Linen Closet. Easy Access To 2nd Bedroom With Connecting Door. 2nd Bedroom With Double-Door Closet, Mirrored Wardrobe & Track Lighting. 4pc 2nd Bathroom With Black Ceramic Tile & Swarovski Crystal Hardware On Cabinetry. Separate Laundry Room With Built-In Shelving, Stacked Washer/Dryer Combo & 2nd Fridge. The Lower Unit Offers Convenient Stair Access And Easy Entry. Minutes To Yonge/Sheppard Shopping Centre, Sheppard-Yonge TTC Subway Station, North York Central Library, Parks, Schools & So Much More! Building Amenities Include: 24/7 Security/Concierge, Basketball & Squash Courts, Gym, Locker Room, Pool & Sauna. **1 Parking & 1 Exclusive Locker** **EXTRAS** See Sched D attached for full list of features and upgrades. All included maintenance (Heat, Water, Hydro, AC, Cable TV) with Rogers Ignite cable/internet package. (id:60626)
Sutton Group-Admiral Realty Inc.
23 Chalkfarm Drive
Toronto, Ontario
Welcome to 23 Chalkfarm Drive a solid semi-detached bungalow in the heart of Downsview! This well-maintained home features 6 bedrooms, a functional layout, and a separate entrance to a finished basement ideal for in-law suite or rental potential. Located on a quiet, family friendly street, steps to schools, parks, TTC, and minutes to Hwy 401/400. Private driveway, large backyard, and great bones ready for your personal touch or investment upgrade. Don't miss this opportunity in a rapidly growing neighbourhood! (id:60626)
Century 21 Green Realty Inc.
Chircu Acreage
Dundurn Rm No. 314, Saskatchewan
Your Dream Acreage Awaits – 40 Acres of Opportunity & Tranquility. Welcome to your private retreat just outside the city — where nature, space, and lifestyle come together in perfect harmony. Nestled on a divisible 40-acre parcel, this exceptional property offers the rare blend of wide-open land and a warm, inviting home that’s ready to accommodate your dreams — whether it's a hobby farm, multigenerational living, or simply room to breathe. Step into a charming 1,535 sq. ft. bi-level home featuring 4 spacious bedrooms and 3 full bathrooms, with a bright and functional layout designed for comfortable family living. The fully developed lower level mirrors the upper floor in size, offering additional living space perfect for extended family, entertainment, or a home office setup. Large windows flood both levels with natural light, creating a welcoming ambiance throughout. And for the hobbyist, tradesperson, or anyone needing serious space – you’ll love the massive 32’ x 38’ garage, ideal for storing vehicles, toys, equipment, or transforming into the ultimate workshop. Family-friendly bonus: The school bus stops right at your driveway, making pick-up and drop-off a breeze for kids attending Clavet School — giving you peace of mind and added convenience. This is more than just a property — it's a lifestyle opportunity. Bring your vision and make it your own VIDEO TOUR LINK https://youtu.be/rv6M4Ao48kA (id:60626)
Exp Realty
3550 Stonecutter Crescent
Mississauga, Ontario
Nestled in the heart of Churchill Meadows, this beautifully maintained semi-detached home offers the perfect blend of space, style, and convenience - ideal for families looking to settle in one of Mississaugas most desirable neighborhoods. Step into a sun-drenched family room filled with natural light, featuring a carpet-free layout throughout the main and upper levels for easy maintenance and a modern look. The open-concept kitchen, dining, and living area provides the perfect space for everyday living and entertaining. Upstairs, the spacious primary bedroom boasts a full ensuite bath and walk-in closet, while the generously sized bedrooms offer comfort and flexibility for kids, guests, or a home office. The finished basement includes a 3-piece bathroom, making it perfect for an entertainment area, playroom, or private guest suite. Enjoy warmer days in the interlocked backyard, perfect for setting up outdoor furniture. Ideally located just minutes from Highways 403 & 407, Churchill Meadows Community Centre, Mattamy Sports Park, schools, shopping options including Erin Mills Town Centre and more - this home checks all the boxes for location, lifestyle, and layout. (id:60626)
Retrend Realty Ltd
6106 Cottam Rd
Port Alberni, British Columbia
BUY WITH FRIENDS ~ CHERRY CREEK HOME WITH 3 SEPARATE SUITES ~This recently updated property offers a total of 8 bedrooms and 4 bathrooms, providing ample space for comfortable living. As you step inside, you'll be greeted by the elegance of marble floors, adding a touch of luxury to the interior. One of the standout features of this property is the breathtaking views of Mt. Arrowsmith, which can be enjoyed from various vantage points within this property. Situated on a generous 2.10-acre lot (not in the ALR), this home offers plenty of outdoor space for various activities and recreational opportunities. The metal roof provides durability and longevity, ensuring peace of mind. Convenience is key, as this property is located close to a golf course and shopping amenities. Whether you're a golf enthusiast or enjoy retail therapy, you'll find everything you need just a short distance away. With its 3 separate suites, this home offers the potential for multi-generational living or the opportunity to generate rental income. This versatile layout provides flexibility for different lifestyle needs. Don't miss out on the chance to own this exceptional property that combines comfort, style, and breathtaking views. Endless opportunites including possibly purchasing with friends, each living in a suite and renting out the remaining suite for income OR a secondary building... you decide! (id:60626)
Royal LePage Port Alberni - Pacific Rim Realty
Sutton Group-West Coast Realty (Nan)
1206 4500 Kingsway
Burnaby, British Columbia
Famous Crystal Mall in Burnaby's Metrotown. Super convenient location/Skytrain station, 626 sq.ft. busy ground floor unit. One-year temporary lease with good tenant, expiring on November 30, vacant possession with 60 days written notice. Great for your own business or investment. (id:60626)
RE/MAX Westcoast
2505 Quail Place
Kelowna, British Columbia
2,500+ sq.ft. 5 bedroom, 3 bathroom home in the Quail Ridge area of Kelowna! Upon entering this home, you are immediately greeted with vaulted ceilings and an open concept living room that opens to your kitchen and dining room. The living room offers a gas fireplace, and you can walk out to your private balcony space. The upstairs offers a family-friendly three-bedroom layout, including a master bedroom with a walk-in closet and a private ensuite, as well as the two bedrooms that are serviced with a full four-piece bathroom. The laundry/mud room opens up to your double-car garage. Downstairs, your walk-out basement offers a separate entrance, a large recreation room, a separate office/den, and two full bedrooms that are serviced by another full bathroom. With a kitchen with a dishwasher, fridge, full sink etc, this is an incredibly easy area to create an in-law suite, short-term rental, etc. As well, 200 sq.ft. of unfinished storage/mechanical room is perfect for all of your storage needs. Outside, the front of the home offers extra parking on the driveway and beautiful hardscaping. The backyard is private and fenced, allowing for the perfect spot for your dog, kids, etc. The mature cedars create a nature privacy buffer, making it feel like you don't have any immediate neighbors behind you. The area offers great proximity to golf courses, and immediate commercial amenities near the Airport Business Park. Recent upgrades to the home include all major big ticket items (roof, HWT, furnace etc!). (id:60626)
Sotheby's International Realty Canada
32 Castleton Avenue
Toronto, Ontario
Accepting offers anytime! Welcome to this beautifully updated duplex, a perfect opportunity for investors or owner-occupiers seeking a blend of quality, style, and versatility. This property comprises two spacious 2-bedroom, 2-bathroom units, each thoughtfully designed to deliver a modern and comfortable living experience. Completly renovated in 2015 and separately metered, the duplex features significant structural improvements, updated electrical systems, and brand-new windows throughout. Each unit features an open-concept layout adorned with gleaming hardwood floors, large bedrooms with large closets that can easily accommodate king-sized beds, and bright, airy living spaces. The gourmet kitchens have stainless steel appliances and contemporary finishes, making meal preparation an absolute joy. Outside, you'll find two expansive decks and a generous west-facing backyard enhanced by a greenhouse that has produced award-winning produce. For those looking to expand, the reinforced third floor is ready to accommodate an additional balcony. Practicality meets comfort with separate HVAC ductwork and air conditioning units for each unit, in-unit laundry facilities, and a solid detached garage offering ample storage. Move-in ready and packed with thoughtful updates and modern conveniences, this property is a rare find that suits various needs, from generating rental income to creating a dual-living arrangement. Don't miss the chance to make this exceptional duplex yours. Schedule your showing today! (id:60626)
Keller Williams Referred Urban Realty
92 Golden Meadow Road
Barrie, Ontario
Stunning Family Home at 92 Golden Meadow Rd, Barrie Your Perfect Blend of Comfort and Style Located in one of Barrie's most desirable neighborhoods, this beautifully updated home is just moments from top-rated schools, scenic walking trails, and the local beaches offering both convenience and a serene lifestyle.The heart of the home is the newly renovated, open-concept kitchen, designed for both functionality and style. Featuring a large 10x4 island with a wine fridge, modern appliances, and a gas stove, it's truly a chef's dream and perfect for entertaining guests or cooking family meals. The main floor flows seamlessly from the kitchen into a stunning family room with a cozy fireplace, a combined living and dining area, and stylish updates throughout, including a remodelled bathroom and laundry room.Step outside and enjoy the meticulously maintained backyard, complete with a back deck, gazebo, shed with electricity, and an above-ground pool all backing onto a park with no rear neighbors, offering a peaceful, private setting. Whether you're relaxing by the pool or hosting friends and family, the outdoor space is designed for enjoyment.Upstairs, you'll find four generously sized bedrooms, including a spacious primary suite with a luxurious ensuite. The finished basement offers additional living space, with a separate craft room and charming barn door features that add character to the home.Additional highlights include updated trim and baseboards, pot lights throughout, and a large insulated and heated garage that's perfect for a handyman or hobbyist.This home has been thoughtfully upgraded and is ready for its next owners to enjoy. Don't miss out on the opportunity to make this incredible family home yours! (id:60626)
RE/MAX Crosstown Realty Inc.
92 Golden Meadow Road
Barrie, Ontario
Stunning Family Home at 92 Golden Meadow Rd, Barrie – Your Perfect Blend of Comfort and Style Located in one of Barrie’s most desirable neighborhoods, this beautifully updated home is just moments from top-rated schools, scenic walking trails, and the local beaches – offering both convenience and a serene lifestyle. The heart of the home is the newly renovated, open-concept kitchen, designed for both functionality and style. Featuring a large 10x4 island with a wine fridge, modern appliances, and a gas stove, it's truly a chef's dream and perfect for entertaining guests or cooking family meals. The main floor flows seamlessly from the kitchen into a stunning family room with a cozy fireplace, a combined living and dining area, and stylish updates throughout, including a remodelled bathroom and laundry room. Step outside and enjoy the meticulously maintained backyard, complete with a back deck, gazebo, shed with electricity, and an above-ground pool – all backing onto a park with no rear neighbours, offering a peaceful, private setting. Whether you’re relaxing by the pool or hosting friends and family, the outdoor spaces designed for enjoyment. Upstairs, you’ll find four generously sized bedrooms, including a spacious primary suite with a luxurious ensuite. The finished basement offers additional living space, with a separate craft room and charming barn door features that add character to the home.Additional highlights include updated trim and baseboards, pot lights throughout, and a large insulated and heated garage that’s perfect for a handyman or hobbyist. This home has been thoughtfully upgraded and is ready for its next owners to enjoy. Don’t miss out on the opportunity to make this incredible family home yours! (id:60626)
RE/MAX Crosstown Realty Inc. Brokerage
1249 Old Highway 8
Sheffield, Ontario
A truly unique gem awaits you with this property showcasing over 4000 square feet of renovated space on a large 50’ x 224’ lot located on the outskirts of Cambridge, in the Village of Sheffield! Originally built in 1900 and meticulously renovated in 1999, with further updates made in 2021/22. The basement underwent excavation to install additional support beams, while the perimeter walls were sealed and painted. Updates include new vinyl siding, plumbing, electrical, drywall and insulation, windows, doors, shingles, paved driveway a shared space for coin operated laundry, ample parking and a bunkhouse with a fully finished interior. The front-right unit (Unit 1) is equipped with an exclusive basement space, spacious main floor and a large 14’2” x 19’4” loft style bedroom. Moving to the front-left unit (Unit 2) features a large family room spacious kitchen and three second floor bedrooms. The unit on the right side of the building (Unit 3) has two bedrooms, full four-piece bathroom, spacious kitchen and large living room with separate dining area. Adding to the versatility of this property, a detached garage doubles as a spacious shop, complete with an attached office/reception area – an ideal setup for operating a business. Enjoy the additional advantage of commercial zoning, providing limitless possibilities. The quarter-acre lot extends beyond the shop, featuring a finished bunkhouse and ample space for storing contractor and landscaping equipment. The shop and office space offer additional revenue-generating potential. (id:60626)
RE/MAX Real Estate Centre Inc. Brokerage-3
393 Second Street
Collingwood, Ontario
TRIPLEX~ Great Opportunity for Investors~ ANNUAL RENTAL INCOME~$61 800/ $5150 per month AND Tenants pay all utilities as well as snow removal! This well maintained triplex with 3 self contained units each having 2 Bedrooms and a 4 pc bath (separately metered) is in a fabulous location and situated on an extremely large lot~ 97 X 133 Ft. Endless Possibilities with Potential for Development~ Potential to Sever into 2 Lots and Create 4 Units per Lot (8 units total). Potential to Build Garage/ Coach House, Continue to Use Strictly as an Investment Property, Convert to Single Family Residence or a Beautiful Lot to Build your Dream Home! This Property has had Many Upgrades Including~ Metal Roof, Asphalt Roof ( Apartment 3), Some Newer Windows, Some Newer Vinyl Siding Replaced and Windows Capped, Upgraded Electrical~ Breakers for 2 Units, Flooring, Newer Appliances/ 3 Hot Water Heaters (Includes all Appliances and Hot Water Heaters Owned) and Designer Paint throughout. A++ tenants! Looking to get into the investment market? The rental market continues to be very strong in desirable Collingwood. Look no further~ this is the one! Walking Distance to Historic Downtown, Restaurants, Theatres, Shopping, Sparkling Waters of Georgian Bay and all that Collingwood has to Offer. Short Drive to Blue Mountain Village, Thornbury and The Longest Freshwater Beach in the World! (id:60626)
RE/MAX Four Seasons Realty Limited
10 Sunset Crescent W
Rural Lethbridge County, Alberta
Want a stunning acreage with insane views and total privacy just seconds from the city? Here she is! Listed BELOW appraised value. Welcome to 10 Sunset Crescent, a newly outfitted bungalow on an extremely private sprawling 1.33 acre lot, only 2 minutes from the city on pavement, with only 1 direct neighbor and a park next door! This property backs onto the coulee with its south facing back yard, and a park directly beside you. Enjoy the vast views from your HUGE, partially covered, brand new deck. Enter the property off the circular driveway which can easily accommodate 6 cars as you pull up to the double front attached garage. Enter into this fully updated bungalow and be prepared for sheer luxury at every turn. This house has a new deck, new eaves, new fascia, new exterior paint, new interior paint, new windows through out, new floors, new doors, new cabinetry in the brand new state of the art chefs dream kitchen, all three bathrooms and the wet bar in the basement. Brand new appliances throughout as well! New Quartz counter tops, statement light fixtures, stunning sinks and taps, window coverings, backsplash, mirrors and 3 fireplaces. The details go all the way to the hinges on the doors and the marble on the walls. This house is an exceptional statement piece. The master retreat with walk in closet and luxury romance style ensuite, second bedroom, and second bathroom coupled with the open concept main living space (that is just amazing for entertaining) complete the main floor. Downstairs you have another fully updated 5 piece bathroom, 2 more bedrooms, a wet bar and sunken living space- perfect for watching the game, or letting the kids play! This basement is a walkout with french doors leading to a large sunken concrete patio, a perfect spot for a hot tub. This property is waiting for you, so you can start living the luxury acreage lifestyle you deserve, just 2 minutes from the Y, in the beautiful Sunset Acres. (id:60626)
Onyx Realty Ltd.
18493 Hurontario Street
Caledon, Ontario
Beautifully renovated between 2022 and 2023, this charming 3-bedroom, 1-bathroom detached bungalow is ideally located in the heart of Caledon Village, just a short stroll from quaint shops, schools, and local amenities. Set along a well-traveled main road, the home occupies a versatile lot surrounded by both residential and commercial properties. Its high-visibility location offers unique potential, ideal for buyers seeking convenience, strong curb appeal, and the possibility of a home-based business (subject to municipal approvals). A modern glass railing and patterned concrete steps lead to a stylish open-concept main floor. The inviting living area features an electric fireplace with a decorative mantel, adding warmth and elegance. The chef-inspired kitchen boasts Dacor stainless steel appliances, quartz countertops, porcelain backsplash, a center island, a coffee nook, a spice rack, and a bright bay window. The adjacent dining area includes a walk-out to a fully fenced backyard with a newly installed privacy fence. The main level includes two well-proportioned bedrooms with large closets and built-in organizers, along with a beautifully updated 3-piece bathroom. The upper-level primary bedroom offers a walk-in closet with custom organizers, built-in shelving, and a cozy sitting area. The partially finished basement adds further potential, with space for a fourth bedroom and a large recreation room. Additional features include a powered detached garage, a generous lot with a 2022-installed hot tub, and driveway parking for up to 8 vehicles. (id:60626)
Sutton Group Realty Systems Inc.
34099 Fraser Street
Abbotsford, British Columbia
Build 2 single family homes or 2 duplexes on this 12480 sq ft sub-dividable lot. Currently zoned RS3, this property has been issued a PLA by the city of Abbotsford. This is an opportunity to build the project yourself or have the sellers build it out for you. Great location! Close to all levels of schools, shopping centres & much more. (id:60626)
City 2 City Real Estate Services Inc.
1 Huntsmoor Road
Toronto, Ontario
Welcome to 1 Huntsmoor Rd, a beautifully renovated home that's perfectly situated on a 42x125 ft corner lot located in a desirable & super convenient neighborhood! This property features a full top-to-bottom renovation that blends modern design with everyday comfort and is suitable for a multitude of buyers including first-time buyers looking for a turn-key property, investors looking for an ideal location with development potential, or downsizers looking for a main floor bedroom and bathroom...this home truly checks all the boxes. Inside on the main floor, you'll find a bright, modern layout with stylish finishes throughout including a large living room, a completely renovated kitchen with quartz countertops, ample storage and sun-filled windows plus a generous primary bedroom and renovated 4pc bathroom. The upper level features two additional bedrooms both with closets and windows and the home is outfitted with new baseboards & trim, water-resistant luxury vinyl flooring and freshly painted. Outside you can enjoy the benefits of a double car garage with loft space, large storage shed and a fully fenced yard with endless potential for gardening, relaxing or play space. Great future development potential with this multi-permitted use property including duplex, triplex, lane-way house or garden suite. Located close to major Highways, shopping, Costco, Schools, Transit and other Amenities. (id:60626)
RE/MAX West Realty Inc.
6 Marine Drive
Brampton, Ontario
Welcome to this bright and gorgeous, fully renovated, ready to move in Detached home in the most desirable community next to Trinity Commons and Hwy 410. Open concept house offers modern living in a vibrant community with 3 well lit, spacious bedrooms, 3 washrooms and an unfinished basement for which we have Building permit for a 2 BR unit with back entrance from the City. Just renovated professionally with wooden stairs, modern washrooms with new quartz counters, attractive vanities. No carpet in the house, pot lights all over with dimmers and professionally painted in attractive pastel shades. The main floor features an open concept with spacious Living room, separate Dining room, large Family room, a breakfast area overlooking the backyard and a beautiful modern just renovated Kitchen with new cabinets, Quartz counter, quartz backsplash, New S/S Appliances, NEW range hood and a lot of storage space. Awesome location with quick access to Public transit, Highway 410, steps to Schools, Plaza, Walk-in clinic, Gurdwara, Mosque and Parks. Very close to Brampton Civic Hospital. A must - see property !! (id:60626)
Right At Home Realty
24 Linkdale Road
Brampton, Ontario
Awesome 3-Bedroom Raised Bungalow with a Stone Exterior! This beautifully maintained home features an open-concept living room with a large bay window, elegant electric fireplace, and a combined dining area. The space is filled with natural light, creating a warm and inviting atmosphere. The spacious kitchen boasts stainless steel appliances, a breakfast area, and a walkout to a large deck. The main floor includes a 4-piece washroom with direct access to the primary bedroom. Downstairs, the finished basement offers a huge family room with above-grade windows, a second electric fireplace, a kitchen with breakfast area, and a decent-sized bedroom. There is a separate entrance from the double car garage. Freshly painted, clean, and move-in ready! The interlocked driveway allows parking for 4 cars, plus a 2-car garage. Recent upgrades include a new roof. Don't miss this gem! (id:60626)
RE/MAX Excellence Real Estate
8 Oliver Crescent
Zorra, Ontario
You will love the country atmosphere just outside the city.This beautiful 2-storey home is located on a quiet street in Thamesford, half way between London and Woodstock. With Summer just around the corner, you will love the backyard with its heated, salt-water pool, huge deck, cabana with an outdoor bar, a separate change room, and care-free concrete. No problem having guests over with a three car garage and triple private driveway. Just off the welcoming foyer is an office with a large window, and to the other side, a powder room, laundry and closet with access to the garage. The foyer leads to the heart of the home, open concept living room with gas fireplace, dining room and kitchen. You will love the large, separate pantry! Upstairs is the primary bedroom with walk-in closet and ensuite bath, main bath and three additional good-sized bedrooms. The full basement is also finished, providing more living space! Cozy family room with fireplace, a large bedroom, 3 pc bath, utility/storage and a spacious cold room. This home has it all including central vac, and with all the amenities you can vacation right in your backyard! (id:60626)
Exp Realty
Lot 49 Sunningdale Drive
Leamington, Ontario
THIS IS YOUR OPPORTUNITY TO HAVE ANDIAMO HOMES BUILD YOU A BRAND NEW HOME AND PICK THE FINISHES! BEAUTIFUL BRICK AND STONE RANCH LOCATED IN LEAMINGTON'S NEWEST DEVELOPMENTS. EASY ACCESS TO HIGHWAY 3, IT FEATURES AN OPEN CONCEPT LAYOUT WITH 3 BEDROOMS, 2 BATHROOMS, MAIN FLOOR LAUNDRY, CUSTOM KITCHEN! LARGE COVERED PORCH. CALL LBO FOR MORE DETAILS! READY SET BUILD! (id:60626)
Mac 1 Realty Ltd
11750 Glenhurst Street
Maple Ridge, British Columbia
Welcome home to this beautifully renovated rancher. Located in desirable Cottonwood on a quiet street filled with tons of families and good neighbours. Walking distance to schools, daycares, parks, and public transportation. This modern home offers an open concept living space, a big updated kitchen w/large island and living room with big windows & wood burning fireplace. UPDATES include new furnace with AC, flooring, appliances, kitchen, deck, deck cover, updated piping, bathroom and more! Fully fenced and usable back yard perfect for entertaining. Single car garage has been converted into extra living space but could easily be converted back! Don't miss out on this great home. Call today. (id:60626)
Royal LePage - Brookside Realty
96 Yorkton Avenue
Penticton, British Columbia
Located in a coveted neighborhood just minutes from Skaha Lake Park's pristine beach, waterpark, discovery play park, tennis courts, marina & boat launch as well expansive green park space with mature trees to enjoy a nature stroll or family gatherings in the park. Bring your paddleboard, kayak, boat & fishing gear, or just take a refreshing dip and then lounge on the beach enjoying the vibrant summer vibe that surrounds you. This home has operated successfully as a thriving day care for 10 years. It's thoughtfully set-up to accommodate someone looking to start a similar venture -- saving time and renovation costs, in an established, known location. Upgrades in 2014 include new 220 electrical, many new windows, insulated and finished detached garage, new furnace, new AC (heat pump) and new smoke alarms. As this neighborhood is already zoned for a coach house, the 583 detached, insulated garage could potentially be converted into a self-contained space for family or to generate rental income. As is, it's ready for a workshop, art studio or a detached office. A completely fenced south facing back yard, plenty of beautiful natural light, 2459 SF of living space, 4 bedrooms & mountain views make this home a warm inviting space for you and your family or your business. Close to restaurants, transit, amenities, shopping, schools & just a short drive across town to Okanagan Lake, farmer's market & more. Come view today! Measurements and sizes from I-GUIDE plans. (id:60626)
Skaha Realty Group Inc.
88 Charlotte Street
Brantford, Ontario
Welcome to 88 Charlotte Street – a solid, income-generating 7-plex located in a quiet, established neighborhood in the heart of Brantford. This well-maintained building features seven spacious 2-bedroom, 1-bathroom units, offering a balanced mix of stability and value-add potential for the savvy investor. Each unit is generously sized, with practical layouts that appeal to long-term tenants. Investment Highlights: 7 x 2 Bed / 1 Bath Units . Fully tenanted with stable income. Brick exterior and low-maintenance building. Separately metered hydro. Located minutes from Brantford’s downtown core, Wilfrid Laurier University, public transit, parks, and local amenities. Brantford continues to see strong growth, driven by its strategic location, affordable housing, and rising rental demand. With low vacancy rates and a thriving student and family rental pool, this property is a perfect fit for anyone looking to diversify or scale their portfolio in a high-demand market. Whether you're a seasoned investor or just getting started, 88 Charlotte is a property that checks all the boxes for cash flow, upside, and location. (id:60626)
Century 21 Heritage House Ltd
34 Sportsman Hill Street
Kitchener, Ontario
Absolutely stunning and fully upgraded 6-bedroom, 3.5-bathroom home offering 2,779.15 sq. ft. of modern, contemporary living space—never lived in and finished from top to bottom with premium features throughout! This bright, open-concept layout boasts soaring ceilings, oversized windows, and a sleek glass balcony for a truly upscale feel. The main floor showcases a large welcoming foyer, elegant 2-piece bath, formal dining room, and a chef-inspired kitchen with modern countertops, stainless steel appliances, a spacious center island, and a breakfast area with sliding door walkout to the backyard. The sunlit living room completes the main level in style. Upstairs features a luxurious primary suite with walk-in closet and spa-like 4-piece ensuite, two additional bedrooms, a shared 4-piece bath, and a full laundry room with modern appliances. The fully finished walkout basement offers 2 additional bedrooms, a full bathroom, and a flexible setup ideal for extended family living or private guest use. Located minutes from Hwy 401, top schools, shopping, dining, and public transit, this home delivers the perfect combination of style, space, and convenience (id:60626)
RE/MAX Twin City Realty Inc.
4 - 165 Glendale Avenue
St. Catharines, Ontario
This impressive 2,016 sq. ft. 3 bed 2.5 bath bungaloft end-unit condo featuring a double car garage is perfect whether you're looking to downsize or seeking low maintenance living! The main floor offers soaring ceilings and an open-concept living/dining area with a corner gas fireplace. A wall of windows with garden doors opens to a 30' x 10' private deck overlooking a quiet, treed park. The kitchen includes granite counters, custom cabinetry, and stainless steel appliances - perfect for everyday living or entertaining. The main-level primary suite features a walk-in closet and large ensuite. A front den/office with custom shelving, powder room, laundry, and interior access to the garage complete the main floor. Upstairs includes two additional bedrooms, a full bathroom, and a loft overlooking the main living space. The large unfinished basement offers high ceilings, multiple large windows, and a bathroom rough-in for future potential. Designed with accessibility in mind, the home includes wide hallways, lowered switches, and open, functional spaces. Condo fees cover water, snow removal, landscaping, and exterior maintenance (windows, doors, and roof). Centrally located near the Pen Centre, Brock University, medical centres, parks, schools, and transit - this is easy, elegant living at its best. (id:60626)
RE/MAX Escarpment Realty Inc.
22 Taylor Avenue
Chatham, Ontario
NEWLY RENOVATED AND IMPECCABLY MAINTAINED 4-UNIT BUILDING FEATURING SPACIOUS 3-BEDROOM, 1.5-BATH UNITS. EACH WITH PRIVATE IN-UNIT LAUNDRY LOCATED IN THE BASEMENT. EACH UNIT HAS ITS OWN PRIVATE, FULLY FENCED OUTDOOR OASIS. THE PROPERTY IS SEPARATELY METERED, WITH TENANTS RESPONSIBLE FOR GAS, HYDRO, AND WATER. ON-SITE PARKING IS INCLUDED. CENTRALLY LOCATED CLOSE TO TRANSIT, SCHOOLS, AND AMENITIES. UNITS 1 AND 3 ARE TENANTED WITH LONG-TERM, STABLE RENTERS. UNITS 2 AND 4 ARE VACANT, OFFERING THE OPPORTUNITY TO SET MARKET RENTS OR EXPLORE SHORT-TERM RENTAL OPTIONS SUCH AS AIRBNB. A TRUE TURNKEY, LOW-MAINTENANCE INVESTMENT WITH STRONG INCOME POTENTIAL. (id:60626)
RE/MAX Capital Diamond Realty
2048 Stone Hearth Lane
Sooke, British Columbia
OPEN HOUSE Sat, MAY 10, 1-3pm. NEW PRICE! Incredible value in a family home! This spacious 4 bedroom , 3 bath, Cape Cod home sits high on a 13,240 sq ft lot, just steps from the Sooke Village core. Boasting 2542 sq ft of living space, there is room for everyone. Entrance has vaulted ceilings, You will enjoy the well thought out remodeled gourmet kitchen with year old stainless, LG appliances and quartz counter tops. Formal dining room off kitchen, breakfast nook, separate formal living room with fireplace. The sunken family room is the perfect place to gather for a movie. Main floor boasts laminate & hardwood throughout. Step outside to the large, sunny, rear south facing sundeck and enjoy the valley views with your morning coffee. Spectacular views & ocean glimpses await. Primary suite includes en suite bath and south facing sun deck. Large 4th bedroom/bonus room has suite potential. 572 sq ft garage with over-height ceilings. 200 amp service, EV Charger included. Natural gas on demand hot water. Beautifully landscaped gardens bursting with colors, lush greenery, peach, apple, cherry and plum trees, this large sunny lot is a gardeners dream. (id:60626)
The Agency
135 Prince William Way
Barrie, Ontario
Highly Desirable South East Barrie. Impeccably Kept And Tastefully Upgraded 4 Bedrooms And 4 Washrooms Corner Detached Home. Very Spacious Comfortable Layout.9 Ft Ceiling with All Hardwood on Both Floors. Formal Living/Dining/Family Room. Modern Kitchen with Quartz Counter with Back Splash And Stainless Steel Appliances. Second Floor Primary Bedroom with 5 Pcs Ensuite & W/I Closet, Second Master Bedroom with 4 Pcs Ensuite and Rest 2 Bedrooms with Semi Ensuite. Main Floor Laundry with Entry From Garage. A garage is upgraded with a Ceramic Floor. Stylish Front And Garage Doors. All Upgraded Room Doors Throughout. Furnace / Washer/ Roof Was Installed in 2021. Huge Unfinished Basement. Easy Access To Hwy 400. Close To School, Shops, And Transport. (id:60626)
Save Max Supreme Real Estate Inc.
4247 Thomas Alton Boulevard
Burlington, Ontario
Step into this beautifully updated semi-detached gem, nestled in the heart of vibrant Alton Village, Burlington. Offering the comfort and spaciousness typically found in a detached home, this property is ideal for modern family living. With 4 generously sized bedrooms, a dedicated main floor office, and a professionally finished basement, there's no shortage of functional space. The kitchen is a showstopper, showcasing classic white shaker cabinetry, sleek quartz countertops, and elegant, rich hardwood flooring that flows throughout the main levels. The lower level adds even more value, featuring a stylish second living room with an electric fireplace, a flexible den that could serve as a fifth bedroom, and a contemporary 3-piece bathroom, perfect for extended family, guests, or a teen retreat. Bright, oversized windows bring in abundant natural light, while the updated bathrooms and thoughtful finishes throughout the home add both charm and function. Outside, enjoy a beautifully manicured yard, a wrap-around front porch, and a private, fully fenced backyard perfect setting for summer gatherings or unwinding in peace. This is your opportunity to own a meticulously maintained home in a highly sought-after neighbourhood, close to schools, library, community center, parks, trails, GO Transit, and 407.Ample parking both on the driveway and street. Come experience everything Alton Village has to offer! (id:60626)
Century 21 Best Sellers Ltd.
11211 100 Street
Grande Prairie, Alberta
INVESTMENT OPPORTUNITY!! Here is a great well known property in the City Centre, with a long term client, who has a five year lease in place, expiring the end of May, 2029!! Mechanics shop on two lots. This building is 4,169 square feet and consists of reception area, washroom, mechanical area, a mezzanine with office, staff room and file storage. It has two 10' x 10' Sunshine OH Doors, one 10' x 10' insulated OH door, one 10' x 12' insulated OH door, one 10' x 12' Sunshine OH door and one 12' x 12' Sunshine OH door. 16' ceiling height in shop. Public paved parking lot in front. HIGH VISIBILITY LOCATION ON 100 STREET!!! (id:60626)
RE/MAX Grande Prairie
15 Hardale Crescent
Hamilton, Ontario
PERMITS PULLED, BEAUTY RESTORED, EFFICIENCY MAXIMIZED - just move in and enjoy this spectacular Huntington neighbourhood showpiece. Completed with attention to detail, no expense spared and it shows. From the street this home resonates warmth through huge front windows, Bluetooth operated skylights, soffit pots and a private, custom front door with side light. Enter to vaulted ceilings above and premium Mikanos 8ml LVL flooring in the freshest neutral tone. The hardwood kitchen flanks an entire wall with oversized island, Samsung Bespoke appliances, full sized pantry and accent lighting throughout finished in Calcutta Quartz. The open concept floorplan provides ample space for living and dining, complete with pot lights, valance lighting, and electric fireplace on a professionally installed shiplap backdrop. 3 generous bedrooms in the main level and a stunning primary bath with double sink and glass shower. Enjoy premium hardware, upgraded doors, and a main level laundry space! JUST WAIT - the basement is ready for the rest of the family. Complete with a complimentary second kitchen, the basement also features 2 beds and 2 fulls baths - income, office, gym, parents, kids - with above grade windows and loads of storage the opportunity is endless! What about the systems? ALL NEW: roof, windows, soffits, eaves, wiring to 200amp, car charger, city drainage and incoming, interior plumbing, owned water heater, furnace, AC, spray insulation, garage door, AND MORE. Enjoy the new fence, deck and hot tub in the private rear yard with gated access from both sides. Home is equipped with security cameras, door bell camera, smart locks at the entrance doors Wifi thermostat - its SMART! All included for you to enjoy! (id:60626)
RE/MAX Escarpment Realty Inc.
12 Elizabeth Street
Bayham, Ontario
Very desirable 15 unit long established park with additional building approved for residential developement to add owned unit.Fully serviced direct to each unit with municipal water and sewer,fibreoptics,natural gas and electricity.Private parking for each unit.Lovely parkette nearby overlooking the lake, very active periscope theatre a short stroll away,welcoming legion which hosts community events,award winning food services in the core area ,boating,fishing and great beach area.Survey ,rent roll,park rules in documents .Additional permt to complete owned unit could generate extra $18000.00 income per year. (id:60626)
Universal Corporation Of Canada (Realty) Ltd.
3485 Oakglade Crescent
Mississauga, Ontario
LEGAL Above-Ground Basement with Separate Entrance and Walkout-Excellent Value for Investors and Home Buyers! Located in Mississauga's desirable Erindale neighbourhood, this spacious 3+2 bedroom home offers versatile living across two fully functional levels. The upper floor features a bright, open-concept living/dining area, family-sized kitchen, full washroom, Laundry and 3 generously sized bedrooms. The above-ground basement includes two bedrooms, a full kitchen, living and dining space, and a private walkout to the backyard, providing an ideal setup for rental income/Airbnb or multigenerational living. With separate upper, lower and rear access, this home offers unmatched flexibility. Just minutes from grocery stores, Square One Shopping Mall, top-rated schools, the University of Toronto Mississauga, Erindale GO Station, and major highways. A smart choice in a prime location! Don't delay. Book your appointment today! (id:60626)
Homelife/miracle Realty Ltd
15 Hardale Crescent
Hamilton, Ontario
PERMITS PULLED, BEAUTY RESTORED, EFFICIENCY MAXIMIZED - just move in and enjoy this spectacular Huntington neighbourhood showpiece. Completed with attention to detail, no expense spared and it shows. From the street this home resonates warmth through huge front windows, Bluetooth operated skylights, soffit pots and a private, custom front door with side light. Enter to vaulted ceilings above and premium Mikanos 8ml LVL flooring in the freshest neutral tone. The hardwood kitchen flanks an entire wall with oversized island, Samsung Bespoke appliances, full sized pantry and accent lighting throughout finished in Calcutta Quartz. The open concept floorplan provides ample space for living and dining, complete with pot lights, valance lighting, and electric fireplace on a professionally installed shiplap backdrop. 3 generous bedrooms in the main level and a stunning primary bath with double sink and glass shower. Enjoy premium hardware, upgraded doors, and a main level laundry space! JUST WAIT - the basement is ready for the rest of the family. Complete with a complimentary second kitchen, the basement also features 2 beds and 2 fulls baths - income, office, gym, parents, kids - with above grade windows and loads of storage the opportunity is endless! What about the systems? ALL NEW: roof, windows, soffits, eaves, wiring to 200amp, car charger, city drainage and incoming, interior plumbing, owned water heater, furnace, AC, spray insulation, garage door, AND MORE. Enjoy the new fence, deck and hot tub in the private rear yard with gated access from both sides. Home is equipped with security cameras, door bell camera, smart locks at the entrance doors Wifi thermostat - it’s SMART! All included for you to enjoy! (id:60626)
RE/MAX Escarpment Realty Inc.
1449 Chretien Street
Milton, Ontario
Welcome to 1449 Chretien Streeta beautifully upgraded home in Miltons thriving Ford neighborhood, where style, space, and family-friendly living come together seamlessly. This impeccably maintained residence offers the perfect combination of functionality and modern charm. From the moment you arrive, youll be impressed by the inviting curb appeal, featuring a stylish brick and stone façade and a covered front porch ideal for morning coffee. Step inside to an open-concept main floor filled with natural light, rich hardwood floors, and tasteful finishes throughout. The spacious living and dining areas flow effortlessly into a designer kitchen, complete with quartz countertops, stainless steel appliances, custom cabinetry, and a large island perfect for both cooking and conversation. Upstairs, discover generously sized bedrooms including a luxurious primary suite with a walk-in closet and a spa-like ensuite bath featuring a soaker tub and glass shower. The secondary bedrooms offer comfort and flexibilityideal for children, guests, or a home office setup. Enjoy summer evenings in your private backyard or take a short walk to nearby parks, schools, and walking trails. With a convenient location close to highways, shopping centers, and the upcoming Milton Education Village, this home is perfect for modern families and commuters alike. Highlights: 3 spacious bedrooms and 3 modern bathrooms, Gourmet kitchen with high-end finishes, Bright, open-concept layout, Private backyard with room to relax or entertain, Close to top-rated schools, parks, and amenities, Quick access to highways and Milton GO Station. Whether you're looking for your forever home or a turnkey investment, 1449 Chretien Street, offers unmatched value in one of Miltons most desirable communities. (id:60626)
Ipro Realty Ltd.
624 Tappen Valley Road
Tappen, British Columbia
Beautiful newer home on acreage! This property boasts a private setting of 9.68 flat acres, exceptional and successful working farmland (revenue generated from cuts of hay) a lovely house with an in-law suite and a large attached garage! Stroll through the home and be amazed by windows galore showcasing the beautiful land that is yours! The main floor features 2 bedrooms and 2 bathrooms, a kitchen with a large island, living room with a gas fireplace, hardwood floors, and a spacious deck. Downstairs is a separate in-law suite for out-of-town guests, tenants, or family members, which includes 2 bedrooms, 1-bathroom, large kitchen, open living room area, a wood stove plus a gas fireplace, and a private outside area. Bring your green thumb - there's a huge garden area that is ready and waiting for you! This property is non-zoned and in the ALR, allowing for many options. Nestled in the incredible community of Tappen, this property is located approximately 15 minutes from Salmon Arm and offers quick and easy access to Shuswap Lake. This home offers exceptional water pressure and the home has only been lived in by one owner. Come make this fabulous family home - offering a peaceful and a sustainable lifestyle - yours today. (id:60626)
RE/MAX Shuswap Realty
1050 Southwood Dr
Nanaimo, British Columbia
This custom built home is sure to fit many buyers' needs. Boasting 4 bedrooms plus an office/den area in the main home plus a 2 bed legal suite, there's room for everyone. The main floor features all of your daily living space plus 3 bedrooms including the master suite with attached ensuite and walk in closet. Downstairs in the main home you will find an additional bedroom plus a bonus room that could easily be a kids play area or teenager hang out space. The home is equipped with air conditioning for the primary home, offers a spacious floor plan, is bright and welcoming and has a large lot with room for rv parking. The 2 bed suite offers plenty of privacy from the main home. It also benefits from an open floor plan and has its own laundry as well. The yard is completely fenced off for kids or animals. Situated close to shopping, recreation, walking trails, bus routes and more, this home won't last long. Measurements are approximate and should be verified if deemed important. (id:60626)
Royal LePage Nanaimo Realty (Nanishwyn)
38 Elderwood Place
Brampton, Ontario
Beautifully Renovated 7-Bedroom Semi-Detached in Prime Madoc! Income Property with $6,750/Month Rental! Incredible opportunity for investors or first-time buyers! This spacious semi-detached home in Brampton's desirable Madoc community features 7 bedrooms, 4 washrooms, and 3 separate units with individual entrances and a legal basement in a Cul-de-Sac all fully rented and generating $6,750/month in income! Features: 3 Self-Contained Units w/ Separate Entrances7 Bedrooms | 4 Full Bathrooms Recent Renovations Throughout Turnkey Investment Opportunity. Location Highlights:5 Minutes to Grocery Stores 7 Minutes to GO Station Surrounded by Excellent Schools Family-Friendly Neighborhood This property has been extensively upgraded and offers great flexibility live in one unit and rent the rest or enjoy strong cash flow from all three. A rare find in a high-demand area! (id:60626)
Ipro Realty Ltd.
15 Castlemore Drive
Brampton, Ontario
STUNNING - AMAZING - BEAUTIFUL HOME: Welcome to 15 Castlemore Drive in Desirable Peel Village Area of Brampton Location 50' x 100' Lot...Beautiful Highly Upgraded Home with Country Style Private Oasis in Backyard with Great Curb Appeal Features Bright & Spacious Living and Dining Area Combined Full of Natural Light Through Large Picture Window Overlooks to Very Beautiful Landscaped Front Yard...Modern Upgraded Chef Kitchen with Breakfast Island & Breakfast Bar with Quartz Counter Top...3+1 Generous Sized Bedrooms...2 Full Upgraded Washrooms...Primary Bedroom Walks Out to Beautiful Country Style Backyard with Stone Patio for Summer BBQ with Friends & Family...Above Ground Pool with Large Deck For Relaxing Summer Perfect for Outdoor Entertainment...Beautiful Manicured Garden Area with the Balance of Grass...Professionally Finished Basement with Huge Rec Room With Bedroom/Full Washroom Perfect for Indoor Entertainment or For Growing Family with Potential for In Law Suite with SEPARATE ENTRANCE Close to Schools, Parks, Public Transit, Go Station, Hwy 410/407 & Much More...Upgrades Include: Hardwood Fl (2 years); Pot Lights (5 Yrs); Kitchen (2022); Fridge (2022);Stove (2022); Dishwasher (2022); Crown Moulding/Trims/Baseboard (2 Yrs); Pool (5 Yrs)...Ready to Move in Beautiful Family Home with Lots of Potential... (id:60626)
RE/MAX Gold Realty Inc.
1249 Old Highway 8
Hamilton, Ontario
A truly unique gem awaits you with this property showcasing over 4000 square feet of renovated space on a large 50 x 224 lot located on the outskirts of Cambridge, in the Village of Sheffield! Originally built in 1900 and meticulously renovated in 1999, with further updates made in 2021/22. The basement underwent excavation to install additional support beams, while the perimeter walls were sealed and painted. Updates include new vinyl siding, plumbing, electrical, drywall and insulation, windows, doors, shingles, paved driveway a shared space for coin operated laundry, ample parking and a bunkhouse with a fully finished interior. The front-right unit (Unit 1) is equipped with an exclusive basement space, spacious main floor and a large 142 x 194 loft style bedroom. Moving to the front-left unit (Unit 2) features a large family room spacious kitchen and three second floor bedrooms. The unit on the right side of the building (Unit 3) has two bedrooms, full four-piece bathroom, spacious kitchen and large living room with separate dining area. Adding to the versatility of this property, a detached garage doubles as a spacious shop, complete with an attached office/reception area an ideal setup for operating a business. Enjoy the additional advantage of commercial zoning, providing limitless possibilities. The quarter-acre lot extends beyond the shop, featuring a finished bunkhouse and ample space for storing contractor and landscaping equipment. The shop and office space offer additional revenue-generating potential. (id:60626)
RE/MAX Real Estate Centre Inc.
124 Durham Avenue
Barrie, Ontario
Don't miss out on this incredible opportunity to own a gorgeous, 2-year-old legal duplex offering a total of 3,319 sq ft of beautifully finished living space. including an 873 sq ft legal basement apartment, in a highly desirable, family-friendly community in South Barrie. This stunning total 6-bedroom, 4.5-bathroom residence is designed for both comfort and functionality. Featuring 9-foot ceilings and elegant hardwood flooring throughout both levels, the home is loaded with stylish upgrades such as modern ceiling lights, quartz countertops with upgraded mirrors and lighting in all bathrooms, custom blinds, and a garage door opener. The chef-inspired kitchen is a showstopper with a center island, granite countertops, stainless steel appliances, and a sleek 36 fridge. The open-concept main floor seamlessly connects the kitchen, dining, and family room, complete with a cozy fireplace ideal for entertaining or family gatherings. The spacious primary bedroom offers a large walk-in closet and a private 4-piece ensuite, while large windows offer scenic views of the nearby park. Upper portion rented for $2500 to a AAA Tenant. Adding exceptional value, the home includes a legally finished basement apartment with a separate entrance, featuring 2 bedrooms and 1 bathroom, currently rented to AAA Tenant for $1,600/month plus utilities perfect for added income. Ideally located just minutes from top-rated schools, Barrie South GO Station, Highway 400, Costco, shopping, beaches, parks, Friday Harbour, and more, this home is a rare find. Seize the chance to make this dream home yours today! (id:60626)
RE/MAX Champions Realty Inc.

