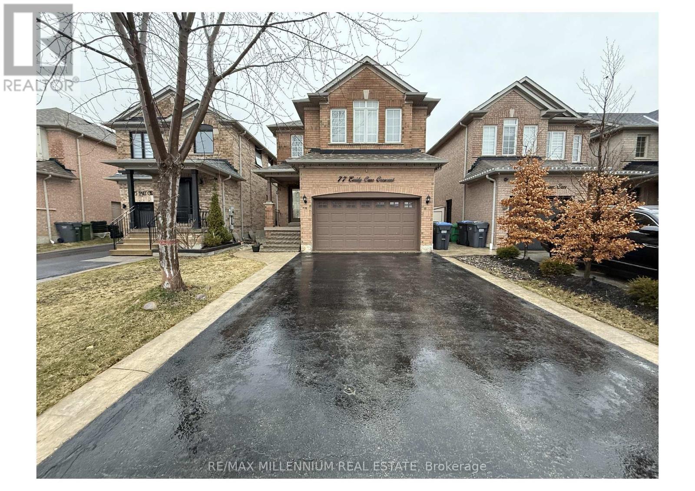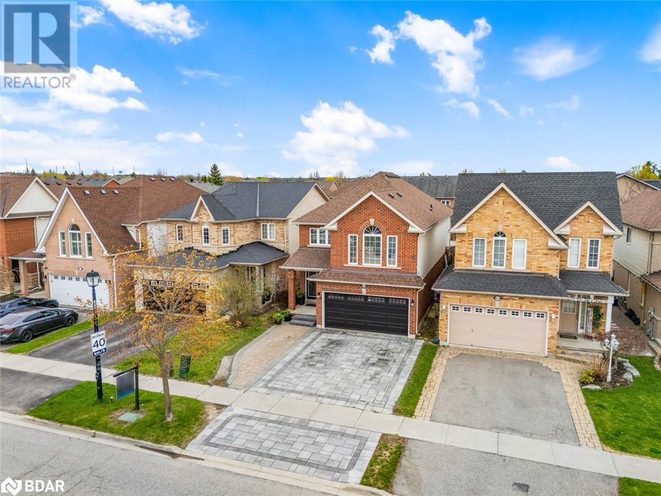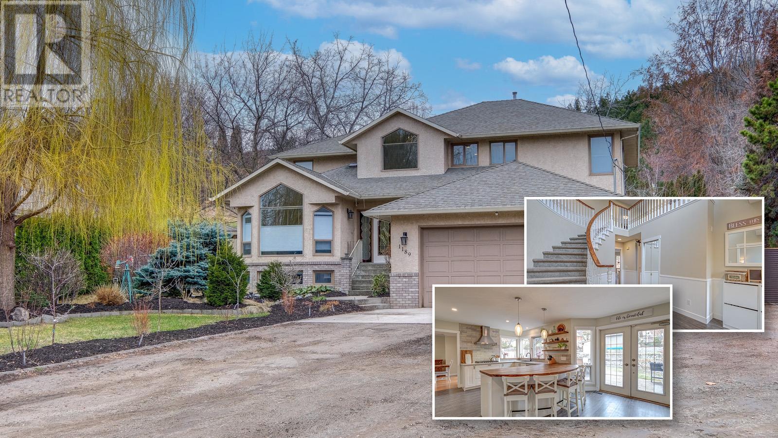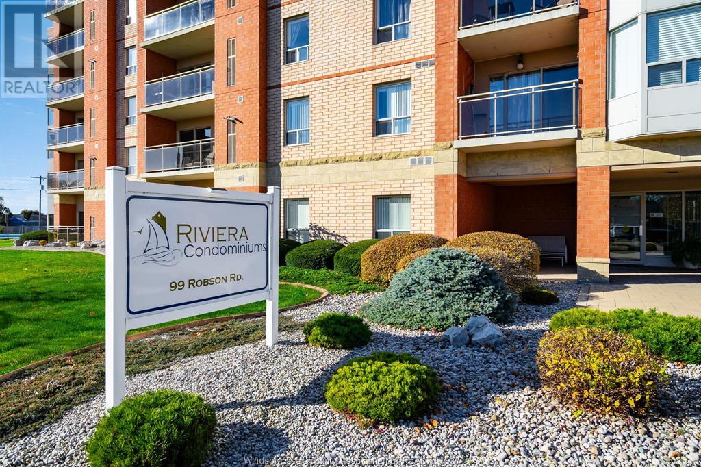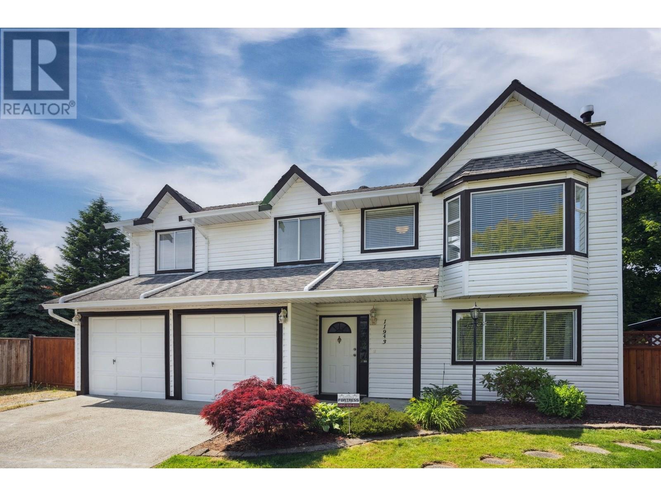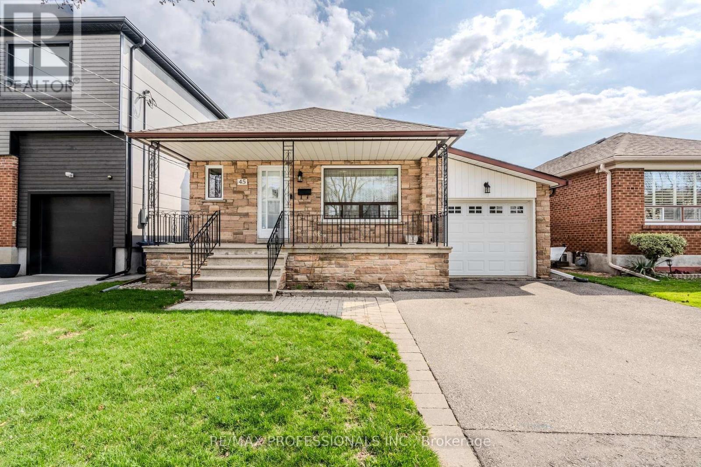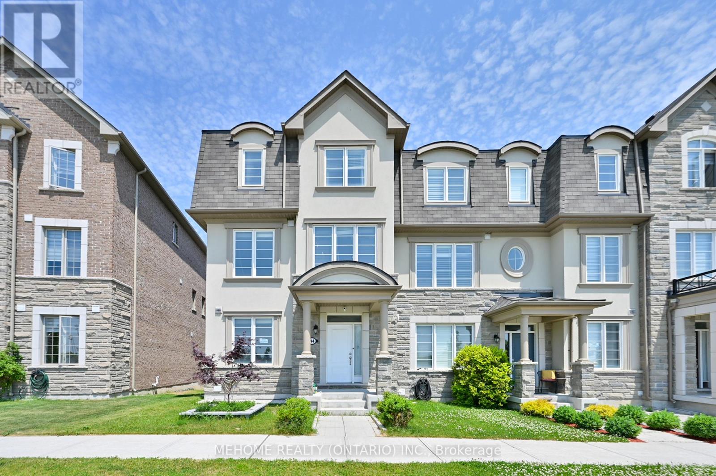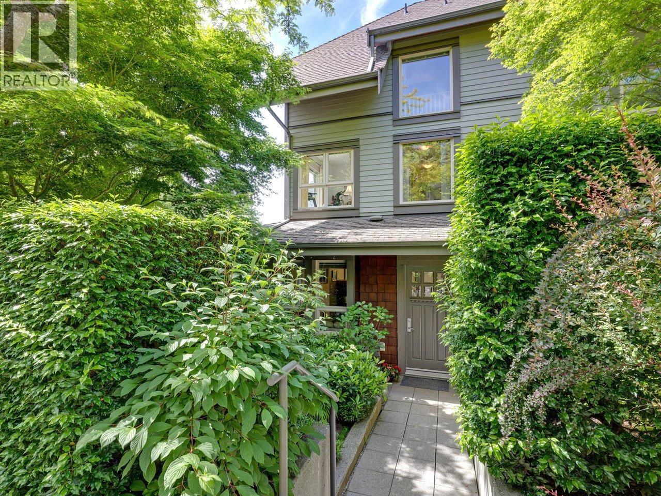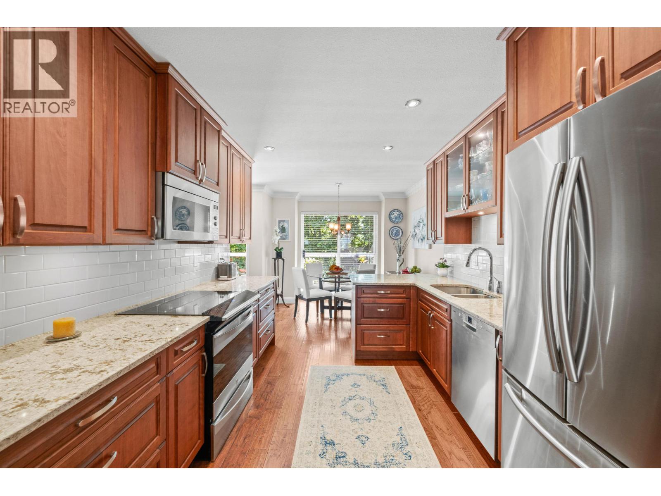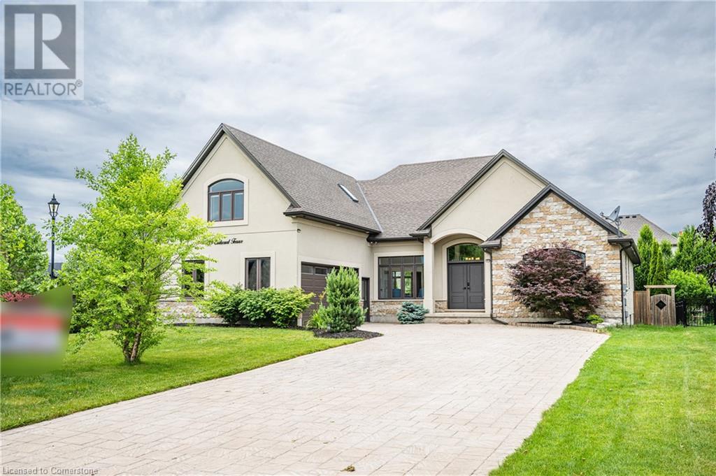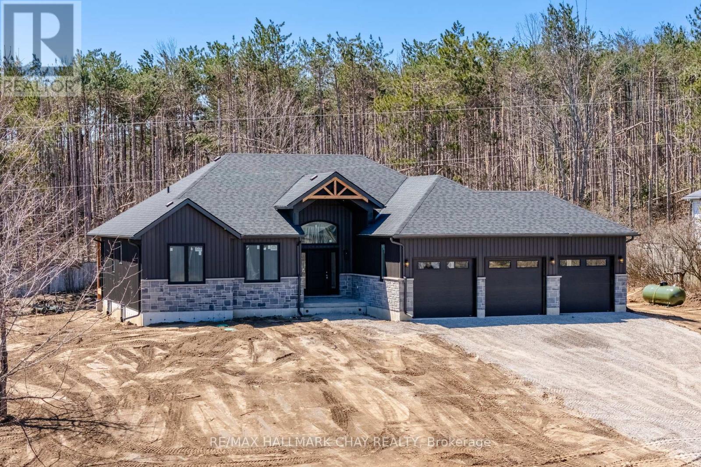77 Emily Carr Crescent
Caledon, Ontario
The Perfect Home To Raise A Family! Lovely Bed 4 Bath Detached Home In Bolton West. This HomeOffersA Living Rm W/ Gas Fireplace ,Dinning Area. Walk Out To Private Fenced Backyard. Lots OfNaturalLight!The second floor offering a primary bedroom with walk-in closets and stunning Ensuite plusThree sizeable bedrooms and Another washroom.Basement has Separate Entrance, Second Kitchen, 5th&6th Bedrooms, Separate laundry.! Just minutes from downtown Bolton, near Schools, Parks &allAmenities. LEGAL BASEMENT APARTMENT REGISTERED WITH CITY AS 2ND DWELLING.Basement rented for 2250$ (id:60626)
RE/MAX Millennium Real Estate
609 Mcbean Avenue
Newmarket, Ontario
Welcome to 609 McBean Avenue, where modern upgrades, family comfort, and unbeatable location blend into a lifestyle you'll love. Nestled in a quiet, sought-after neighbourhood on the edge of Newmarket and Aurora, this spacious and stylish home offers the perfect balance of function, privacy, and curb appeal. From the moment you arrive, you'll notice the attention to detail from the interlock driveway (2024) to the freshly painted trim and walls (2025). Step inside and enjoy a bright, open interior featuring hardwood and tile flooring, premium laminate upstairs (2024), and thoughtful updates throughout. The fully renovated kitchen (2023) is a showstopper, complete with quartz countertops, sleek light fixtures, and a full suite of newer appliances, including a fridge and stove (2023), plus a microwave and dishwasher (2024). A built-in kitchen floor vacuum and central vac (2024) make everyday clean-up a breeze. Upstairs, the updated main bathroom (2023) shines with quartz counters, while the finished basement offers added space with pot lights and a renovated bathroom (2022). Security and privacy are front and centre, with a full system of 6 cameras, anti-shatter film on the rear windows, and privacy film on the front bedroom windows. Step outside and discover a true backyard oasis complete with a 7-seater hot tub (2021) featuring jets, lights, and a brand-new lid. Enjoy your evenings on the wood deck under a vine-wrapped gazebo, with a built-in gas hook-up for a stainless steel barbecue. Blooming gardens, an apple tree, and an outdoor TV make this space ideal for entertaining or unwinding in peace. With a 2-car garage, driveway parking for 3-4 cars, and convenient interior garage access, every detail has been thoughtfully designed for comfort and practicality Across from a Park with trails, a playground, basketball court, and soccer field and just minutes to Stonehaven Plaza, Mall, Gyms, Golf Courses, the movie theatre, and Highway 404, this home truly has it all. (id:60626)
Right At Home Realty
1189 Hudson Road
West Kelowna, British Columbia
LARGE FAMILIES, CONTRACTORS WHO NEED SPACE, INVESTORS, GREEN THUMBS...........A TRULY UNIQUE PROPERTY featuring OVER HALF AN ACRE OF PRIME REAL ESTATE | 28' x 25' DETACHED HEATED SHOP | 4000+ SQ. FT. EXECUTIVE 2-STOREY HOME WITH SEPARATE NANNY QUARTERS. RARELY does such amazing property come available with so many uses. A long driveway separates the 1990-built home renovated to today's standard with modern and trendy finishes throughout. An impressive entry with double front doors, spiral staircase, vaulted ceilings greet you. You'll find a modern family kitchen with tasteful upgrades and functionality like a 4 person eating bar, gas stove top with overhead range hood, tile backsplash, open wood shelves, abundant natural light and massive pantry cupboard. Adjacent to the kitchen, there is a dining area with french doors to the backyard and a family room accentuated by oak hard floors, vaulted ceilings, and large picture windows. FAMILIES NEEDING 4 BEDS UP, this may be the home for you. The primary retreat is truly massive with 4 windows, reading area, walk-in closet and spa like ensuite to boot (c/w soaker tub & steam shower). The remaining upstairs accommodates 3 bedrooms, full bathroom, laundry area and office area. The lower level is the kids zone. A large rumpus/games room, gym, media room, and storage. Other highlights to this gem include vehicle access to the detached shop, fully fenced, u/g sprinklers, wood deck, hot tub, storage shed, pond, & numerous garden plots. (id:60626)
Royal LePage Kelowna
99 Robson Road Unit# 602
Leamington, Ontario
Luxury Waterfront Penthouse – Fully Renovated & Furnished. For only the second time ever, this exceptional double penthouse at The Riviera Condominium is now available. Originally designed by the family that constructed the building, this expansive 2,800 sq. ft. corner unit was created by combining two units into one, offering unmatched space, craftsmanship, and elegance. Recently renovated to perfection, this stunning home now features modern finishes while preserving its timeless architectural details, including solid oak trim, cabinetry, fluted columns, and a built-in hallway library. The redesigned gourmet kitchen boasts granite countertops, under-cabinet lighting, and premium appliances. The open concept living and dining areas flow seamlessly, enhanced by a new gas fireplace and floor-to-ceiling windows showcasing breathtaking south and east-facing views of Lake Erie and the marina. Step onto one of two private balconies to take in the scenic waterfront. (id:60626)
Lc Platinum Realty Inc.
24 Crellin Street
Ajax, Ontario
This exquisite John Body-built home offers the highly sought-after Barrington model, designed to impress at every turn. With nearly 3,000 square feet of elegant living space, this residence showcases impeccable craftsmanship and a true "wow" factorso pristine, it shows like a model home! Main Flr Boasts 9 Ft Ceilings, Large Open Concept Layout W/ Gourmet Kitchen Featuring Upgraded Cabinets, Quartz Counters, Custom Backsplash, Centre Island/ Brkfst Bar & Walk In Pantry, Overlooking Family Room W/ Custom Feature Wall Perfect For Entertaining, Main Flr Office and more. (id:60626)
RE/MAX Community Realty Inc.
11943 249 Street
Maple Ridge, British Columbia
Are you looking for a great house in a quiet family-oriented neighbourhood with great schools, parks & recreational activities? Then this beautiful 4 bedroom / 3 full bath home is a perfect fit for your family! At just over 2,200 sq.ft, this well loved home is located in a quiet cul-de-sac and boasts an expansive 11,151 sqft private yard. The gourmet kitchen offers granite counters, S/S appliances, stone backsplash, over-sized island w/built in wine rack & updated light fixtures. The open concept great room with gas fireplace adjoins to a sun deck - perfect for summer parties! Downstairs - the 1 bed basement suite (w/sep entrance) is a welcome mortgage helper. The backyard includes an in-ground sprinkler system, storage shed & RV parking. Call today! (id:60626)
Royal LePage Sussex
50 Donald Stewart Road
Brampton, Ontario
Absolutely Stunning Detached Home, Rosehaven Built under Tarion Warranty, with 25K builder Upgrades, Open concept layout, 4 Bedroom ,4 washrooms,2 Ensuite Bathrooms,9 ft ceilings on Main and 8ft on 2nd floor. Oak staircase with Iron spindles, Hardwood floors throughout except bedrooms. Modern beveled edge trims & baseboard. Zebra blinds. Stainless steel appliances. Upgraded kitchen cabinets and granite countertops. Pot lights on main floor. Upgraded Fireplace in Family room. 2nd floor laundry room. Close to 2 big Parks, 10 minutes to Mount pleasant Go and HWY 410, Steps away from School, Convenience stores, Day care, Public transit. Make it yours today and enjoy this Beautiful Home with your Family (id:60626)
RE/MAX Gold Realty Inc.
312 Wisteria St
Parksville, British Columbia
For more information, please click on Brochure button below. Stunning 4bd/3ba home on 0.19 acres built in 2020. Open concept floor plan features 2832 sqft living space, including 448sqft garage. Natural light pours in through large windows, making it perfect for families or entertaining. Master suite boasts a freestanding tub, heated tile floor, and luxury shower. Two decks take advantage of the sun and breathtaking views. Energy-efficient features include step code 4, heat pumps, air exchanger, solar hot water, and heat recovery system. Enjoy walking distance to schools, daycare, restaurants, downtown, and family center; beach access just a short stroll away! (id:60626)
Easy List Realty
45 Chartwell Road
Toronto, Ontario
Welcome to sought after QUEENSWAY VILLAGE. This area is being transformed with new builds and top up's to many existing homes. This home originally was a bungalow and has been added on to make it a backsplit on a 40 x 131 foot lot, it features 3 bedrooms, 3 bathrooms large family room with a fireplace and walkout to the garden. There's a finished basement with a kitchen recreation room and over sized utility/laundry room. Large cold cellar. It's situated close to Holy Angels school, Norseman school, Etobicoke collegiate, Royal York school of the art's, Bishop Allen. Sherway Gardens and a great selection of fantastic restaurants, grocery store, and all the big box stores too. Easy access to downtown, gardener, QEW. 427, Airport. Excellent area to build your new home or transform this one into your dream home. (id:60626)
RE/MAX Professionals Inc.
44 William F Bell Parkway
Richmond Hill, Ontario
Beautiful South Facing Freehold End Unit Townhouse that Blends Modern Elegance With Functional Luxury. Nestled in a Prime Location Inside Mattamy's Richmond Green Community. Over 2000 Sqft. Double Garage. 9' Ceiling On Main & Second Floor. Lots Of Upgrades*Hardwood Floors & Pot Light Throughout. Stainless Steel Appliances. Large Walk Out Balcony. Walk In Pantry In The Kitchen for Extra Storage. 4 Spacious Bdrms & 4 Bathrms. Walk To Richmond Green Ss, Parks, Costco, Home Depot, Supermarkets. Mins To Hwy 404, 407 & Richmond Hill Go Station. (id:60626)
Mehome Realty (Ontario) Inc.
177 W Queens Road
North Vancouver, British Columbia
This home feels like a detached home, without the exterior maintenance. Proudly presenting this rare, spacious & well maintained 3 bed and 3 bath & office, end unit townhome at Vista29. Plenty of large windows south west facing to allow natural light to flow into open-concept main level boasting a cozy double-sided fireplace, generous living/dining area as well kitchen counter breakfast space. True primary bedroom covers entire top level & features WIC & grand ensuite with double vanity. Level above main includes two oversized bedrms & office. Enjoy morning coffee on the private outdoor terrace & garden oasis bordered by mature trees that offer something new in every season. Steps to Queensdale Market, Pub, Starbucks & more. 2 parking & lots of storage. Only one resident must be 55+. Feels like a detached home w/o the yardwork. Walkscore 89, excellent public transport and Delbrook community recreation Centre services. A must see! Call your agent for appointment. Open House Sunday July 13, 2:00pm - 4:00pm (id:60626)
RE/MAX Crest Realty
12 72 Jamieson Court
New Westminster, British Columbia
Beautifully updated and spacious 2719sf Townhouse with 3 balconies, a covered patio and a backyard with garden area, backing onto Glenbrook Ravine park! 4 Bed, 4 Bath, 3 Level, 3 fireplaces, 2 car attached garage. Quiet and private with no through traffic (end cul-de-sac). Backs onto a forest, enjoy the birds and views of the Fraser River in the winter. Updated kitchen & bathrooms, hardwood floors, moulding & millwork, lighting & brand new boiler. Fantastic layout for families with 3 Bed, 2 Bath Up, a spacious primary bedroom with ensuite & walk in closet. Below: 1 Bed/Office, 1 full bath, a large rec room with gas fireplace leading onto the ground level patio & yard, bathroom with shower. Convenient access to parks, schools, shopping & transit. OPEN HOUSE: Sunday July 20th 1-2pm! (id:60626)
Oakwyn Realty Ltd.
19 Pondsview Drive
Toronto, Ontario
Beautifully upgraded this sweet home with 3+3 Bedrooms and 4 Bathrooms.New Gourmet kitchen with wooden case quartz countertop. New Canadian hardwood flooring throughout on ground floor. New Stoves, New Fridges, New A/C, New sound-proof insulation on the basement ceiling. *** Separate entrance to basement apartment features 3 spacious bedrooms (2 Bedrooms have 2 Windows) and 2 Bathrooms. Near Highway 401/404. Close to library, TTC, Seneca College, Fairview Mall, Plazas Pleasant View Ps and Sir. John Macdonald Hi. Perfect for own living and mortgage helper. Previous basement rent was 3500/ per month. Excellent neighborhood. All renovated 2019-2024. (id:60626)
Homelife New World Realty Inc.
18140 58a Avenue
Surrey, British Columbia
7,300 square foot corner lot with West facing yard that offers simply gorgeous sunset views to enjoy. Custom built home in a great, family-oriented neighborhood. Primary bedroom is on the main floor, plus 2 bedrooms and office upstairs. Sunken living room and cozy family room. Each have their own antique brick fireplace. Enjoy your covered large deck year-round, with amazing landscaping. (id:60626)
Century 21 Coastal Realty Ltd.
14705 Wellington Drive
Surrey, British Columbia
Show with confidence. Practically everything recently redone. Amazing view of Port Mann Bridge and Mountains. Upper floor Kitchen, Dining and Living areas enjoy the view plus walk out to aprox. 300 sq. ft of decking with glass handrails. Kitchen features quartz countertops, pot lighting and a gas stove with double electric ovens. Other appliances upper quality and additional cabinet pantry storage. Level walkout suite was custom built for family member and rivals the upstairs regarding the finishes and amenities. The lower suite primary bedroom has an amazing ensuite with a walkin jetted tub with a self purging water/air jet system. Lower floor Valor gas fireplace adds to the comfort. Central air conditioning and high energy efficient heating system, new plumbing with hot water on demand. (id:60626)
Team 3000 Realty Ltd.
11728 73a Avenue
Delta, British Columbia
The perfect home you've been waiting for! This stunning home features 5 bedrooms and 5 bathrooms on a large, flat, and rectangular lot located in the highly sought-after and tranquil Scottsdale neighborhood. This property has been tastefully renovated with fresh paint throughout the entire home and a brand new electric fireplace. The outdoor space is just as impressive, featuring a spacious covered deck and beautiful fenced backyard, perfect for entertaining or relaxing. Enjoy a prime Delta location just minutes from top-rated schools, parks, shopping centres, and public transit. Ideal property for a growing family or an astute investor. 1 bedroom mortgage helper for additional rental income. Call to book your private showing today! Open house July 12/13 - 2-4pm (id:60626)
Real Broker B.c. Ltd.
49 Puffin Crescent
Brampton, Ontario
Absolutely Stunning !! Modern & Stylish Detached Home Located In Mayfield Village . Brick , Stone & Stucco Elevation ### No Side Walk## Just 2Years New .This is Fully Upgraded Home ( Smooth Ceiling , Upgraded Tiles & Hardwood Floor, Pot Lights , Built In Speakers ) ##Upgraded doors and trims## Very Attractive Layout With Open To Above Foyer .Big Size Open Concept Kitchen With Premium granite counter top and backsplash , Stone kitchen sink , Family Room With Fireplace. Primary Bedroom with 5Pc Ensuite & Walk in Closet, Premium Tiled glass shower in Primary Bedrooms . Spacious Bedrooms With 3Full Washrooms Upstairs.Lots Of Natural Light In The House. Total 6 Car Parking (2 Garage & 4 Driveway). Great Location Close to Hwy410, Schools, Library , Plazas , Park & Bus Stop . (id:60626)
RE/MAX Realty Services Inc.
146 Simcoe St
Victoria, British Columbia
OPEN HOUSE: July 13, Sunday, 12-2pm. Multi-generational families, investors, you will not want to miss this adorable character home with plenty of potential in James Bay! With excellent Walk, Transit and Bike Scores, this sun filled 4-5 bedroom, 4 bathroom, 3 kitchen treasure is centrally located in a highly walkable community, with Downtown Victoria, the ocean at Dallas Road, popular tourism hotspots, local amenities and stores ALL at your finger tips. Thoroughly adapted with ingenuity, you will be immediately impressed by the high ceilings, spacious living room, bedroom/den with large picture windows and updated kitchen looking out over your private urban garden oasis. Upstairs are 2 bedrooms, a full bath and a separate kitchen with good storage. Semi-finished low basement (with windows) has another newer 4-piece bath & a large rec room, providing excellent storage or kids’ play area. A detached garden studio with beamed ceiling and skylights has a full bath and a kitchen, a great mortgage helper! BONUS: heat pump, 200 amp service, rich refinished fir & newer flooring, etc. the list goes on! Vacant and ready to move in! Call today, to view this well maintained home and experience the funky cultural vibe of James Bay. (Measurements from BC Assessment & VI Standard, Buyer please verify and confirm all details deemed important) (id:60626)
Maxxam Realty Ltd.
16096 108a Avenue
Surrey, British Columbia
Exceptionally maintained 3 bedroom, 2 bathroom ULTRA CLEAN - PRIMARY ON MAIN home located on a quiet street in the heart of Fraser Heights. This beautifully refreshed home offers recently painted exterior, newer windows & trim, & newer roof. Inside, enjoy a modern aesthetic with fresh interior paint, new carpets throughout, solid teak flooring, tile, & stylish hardware. Skylights bring in natural light, while the new furnace & central A/C ensure year-round comfort. The chef's kitchen featuring granite countertops, a new sink, freshly updated cabinets with hardware, a new dishwasher, & sleek new faucets. All bathrooms have been upgraded with quartz countertops. Step outside onto the expansive composite deck perfect for entertaining or relaxing in your private backyard retreat. (id:60626)
RE/MAX 2000 Realty
39 Earlscourt Terrace
Komoka, Ontario
Welcome to 39 Earlscourt Terrace, Kilworth – a custom-built bungaloft located beside Komoka Provincial Park and the Thames River. This home offers over 5,000 sq ft of finished living space, with 5 bedrooms (3 with private ensuites above ground) and 4.5 bathrooms. The open-concept living room has a 14-foot cathedral ceiling, oversized windows, a gas fireplace, built-in speakers, and hardwood floors. The kitchen includes custom cabinetry, granite countertops, stainless steel appliances with gas stove, built-in oven and microwave, a large breakfast bar, and stone backsplash. The adjacent dining area opens to the backyard through a walkout. The backyard is fully fenced and landscaped with mature trees, shrubs, mulched gardens, and space for a future pool. A covered concrete patio includes built-in speakers and pot lights. The main-floor primary bedroom has a walk-in closet and a 5-piece ensuite with double vanities, a glass-enclosed shower, and lighted mirrors. An upgraded floating staircase leads to the upper loft, which includes a home theatre system with surround sound and projector. It has a full bathroom and can function as a bedroom. The finished basement has 2 bedrooms, a large recreation room with a wet bar, mini-fridge, and electric fireplace, as well as a spa-like bathroom with soaking tub and glass shower. Includes oversized windows, storage, and a large cold room. The driveway fits 8–10 vehicles. The extended-sized two-car garage includes interior door entry. Close to schools, shops, and amenities like tennis courts, soccer fields, baseball diamonds, and a community center with YMCA, skating rink, library, gym, and splash pad. (id:60626)
Solid State Realty Inc.
4552 5th Line N
Oro-Medonte, Ontario
Brand new custom dream home on a three-quarter acre estate lot with no neighbours behind you! This luxurious three bedroom executive bungalow is nearing completion and will be ready for occupancy in early fall. Grand interior spaces, 12 foot vaulted ceilings, a generous principal suite and wide open country views will leave you speechless. This home has a very private location just two minutes from the slopes at Mt St Louis -Moonstone, 20 minutes from Barrie, and just over an hour from Pearson Airport. Built by a local builder with more than four decades of experience, and covered by full Tarion warranty. Choose your finishings now! HST is included in the price. (id:60626)
RE/MAX Hallmark Chay Realty
4552 5th Line North Line
Oro-Medonte, Ontario
Brand new custom dream home on a three-quarter acre estate lot with no neighbours behind you! This luxurious three bedroom executive bungalow is nearing completion and will be ready for occupancy in early fall. Grand interior spaces, 12 foot vaulted ceilings, a generous principal suite and wide open country views will leave you speechless. This home has a very private location just two minutes from the slopes at Mt St Louis -Moonstone, 20 minutes from Barrie, and justover an hour from Pearson Airport. Built by a local builder with more than four decades of experience, and covered by full Tarion warranty. Choose your finishings now! HST is included in the price. Please call us for details and floorplans. (id:60626)
RE/MAX Hallmark Chay Realty Brokerage
67 Mack Street
Kingston, Ontario
Opportunity knocks with this exceptional & sprawling 2.5-storey home in one of Kingston's most desirable locations steps from Queens University, Downtown, & scenic Victoria Park right across the street. This cash-flowing investment offers over 3,400 sqft of finished space, including generous bedrooms & multiple living areas, as well as 3 parking spaces to the rear of the property. Bursting with charm & functionality, the home features soaring ceilings, restored French doors, & modern upgrades throughout glass-top stainless steel stove (2024), kitchen counters & sink (2023), 200AMP panel (2022), on-demand hot water (2022), new decks, flooring, & more. A rare turnkey opportunity in a high-demand area, ready to generate serious income from day one. (id:60626)
Royal LePage Proalliance Realty
Lt 1-2 Read Street
Merrickville-Wolford, Ontario
Located in the heart of Merrickvilles thriving and fast-growing community, this 1.264-acre commercial lot presents a rare and highly desirable opportunity for developers and investors. Fully zoned and site plan approved for a 43-unit apartment building, significantly reducing timelines and offering strong potential for high returns. All major utilities are available at the lot line, further simplifying development. The location is exceptionaljust steps from local schools, the community centre, library, historic locks, Main Street, shops, restaurants, and vibrant patios.With the potential for CMHC financing approval, this is a standout investment in one of the regions most charming and in-demand areas. Dont miss this turnkey development site in the heart of Merrickville. (id:60626)
Royal LePage Team Realty

