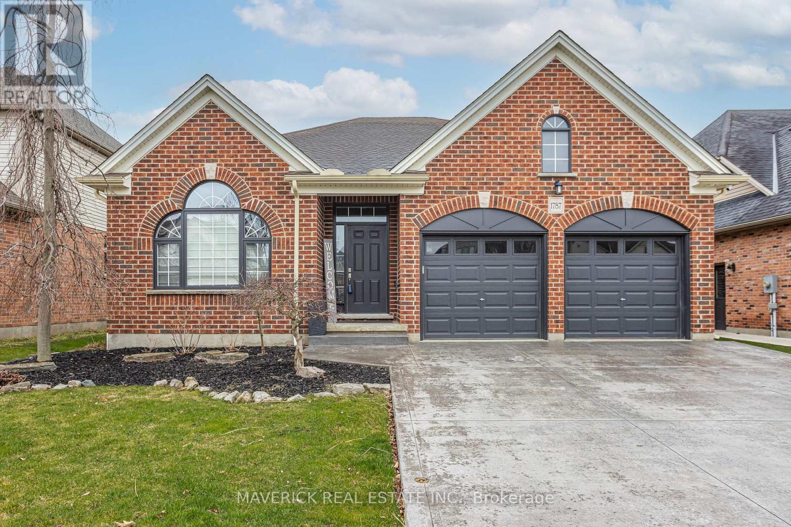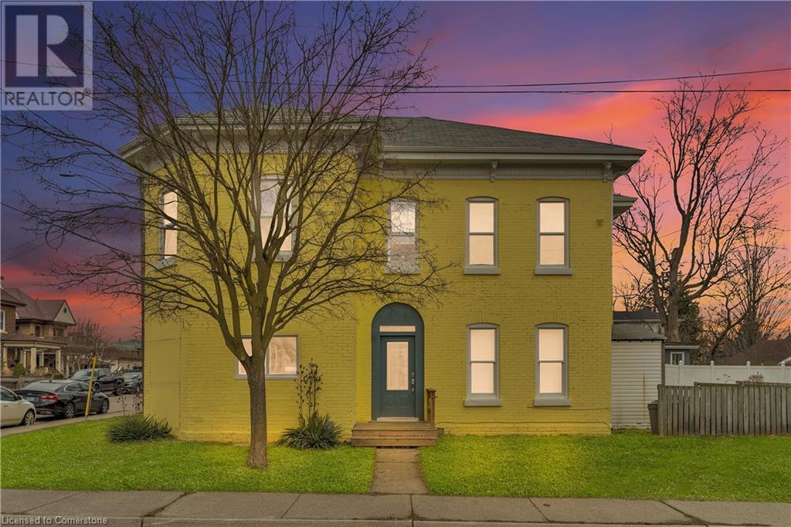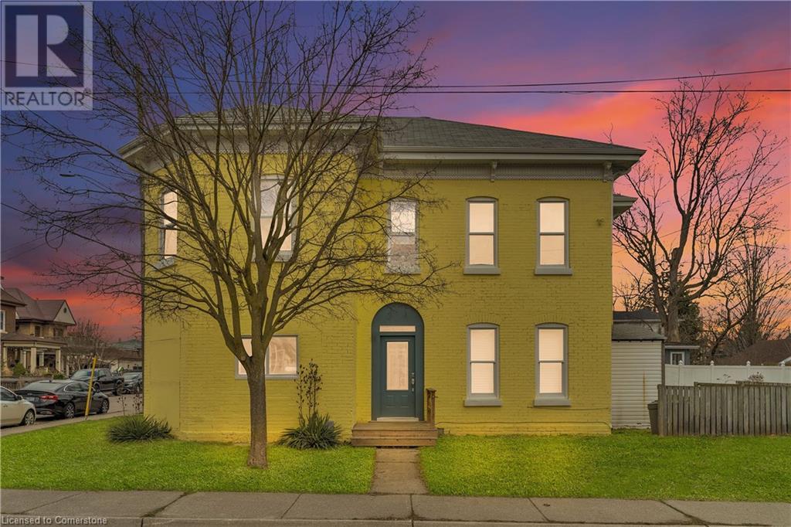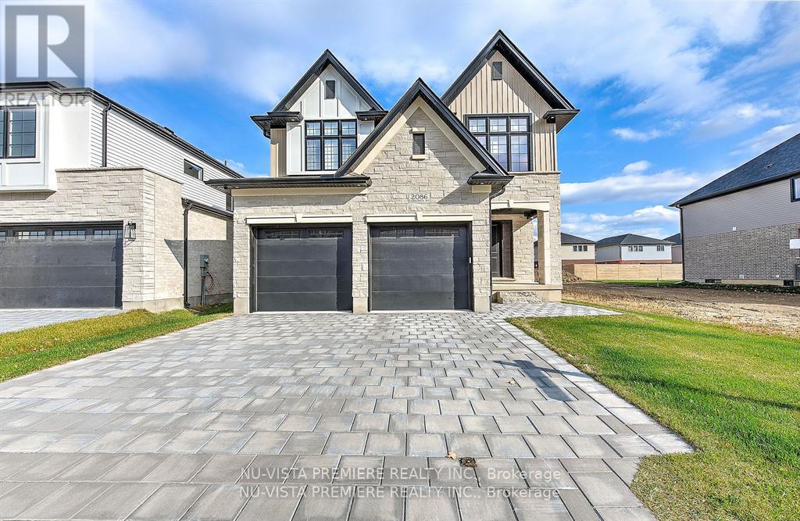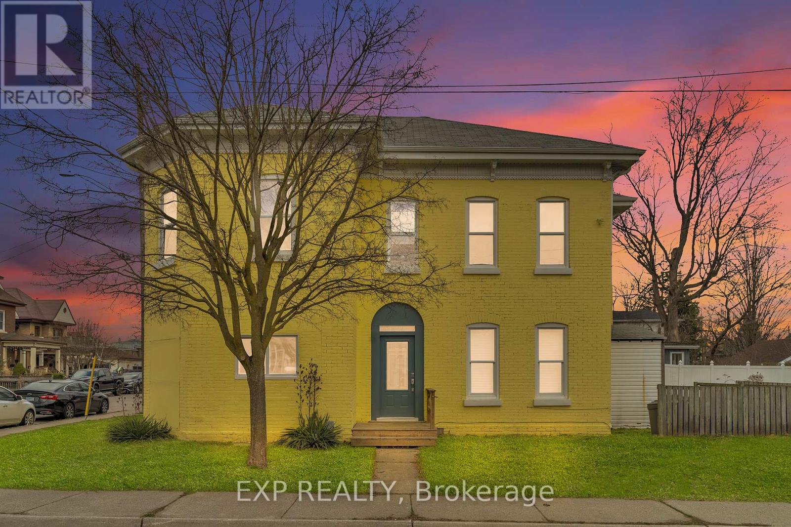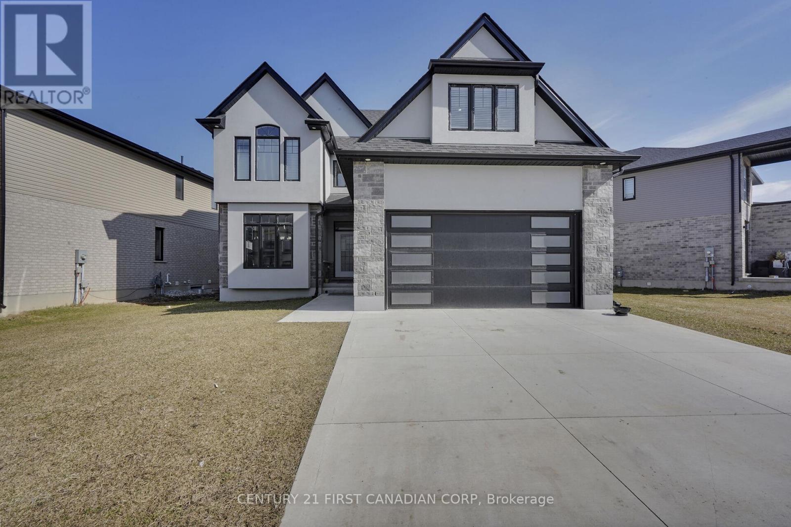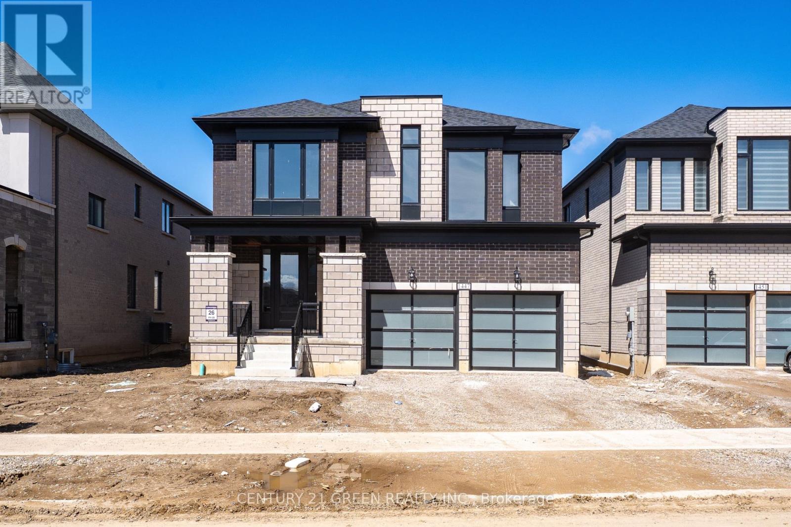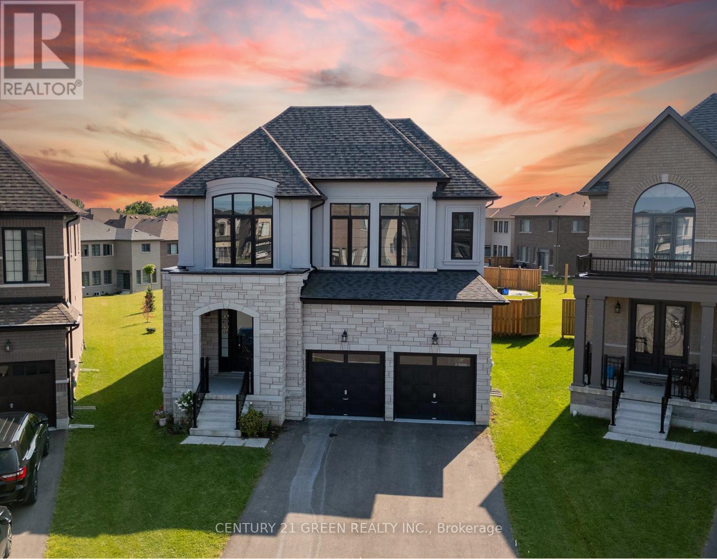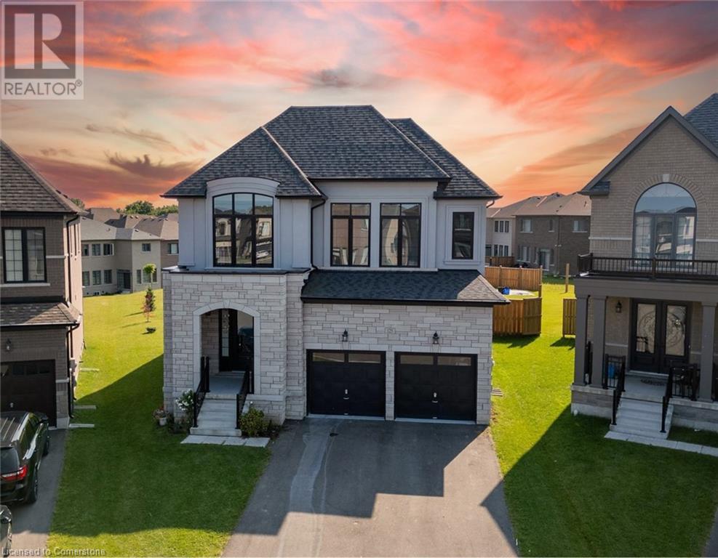1787 Ironwood Road
London, Ontario
Welcome to 1787 Ironwood Rd, a beautifully updated bungalow in desirable Byron! This spacious home features 2 bedrooms on the main floor, plus 1 bedroom and a den in the fully finished basement perfect for extended family or guests. Enjoy cooking and entertaining in two updated kitchens, each with large islands and modern finishes. Step outside to a huge deck overlooking a fully fenced yard ideal for summer gatherings, children, or pets. The concrete driveway, 2-car garage, and additional shed provide ample parking and storage. Enjoy peace of mind in this ENERGY STAR qualified home, complete with a camera and alarm system, as well as recent upgrades including a new air conditioner and sump pump (2024). With a few small changes, the lower level could easily be converted into a 2- or 3-bedroom in-law suite or income property an excellent opportunity for multigenerational living or rental income. Located in one of London's most sought-after neighbourhoods, this home is move-in ready, and the closing date is flexible to suit your needs. Don't miss your chance to make it yours! (id:62611)
Maverick Real Estate Inc.
44 Mary Street
Brantford, Ontario
$81,000 in Rental Income. Market Rents with 7% Cap-Rate. RENOVATED FOURPLEX on DOUBLE LOT with TONS of UPDATES. Tenants pay Heat, Hydro & Water. UPDATED Interiors, Electrical, Plumbing, Heating, & Kitchens, Flooring, Appliances (including washers and dryers). Approx $300k in upgrades. Turnovers would simply be a clean and fresh paint. All units re-rented to highly vetted tenants with no legacy tenants. Introducing a prime investment opportunity located at the corner of Mary and Peel: a brick 4-plex boasting an extra-large lot for potential expansion. While it may not be suitable for severance, there's room for growth, possibly transforming it into a 7-plex . Don't miss out on this investment opportunity with potential for growth and increased profitability. (id:60626)
Exp Realty Of Canada Inc
44 Mary Street
Brantford, Ontario
$81,000 in Rental Income. Market Rents with 7% Cap-Rate. RENOVATED FOURPLEX on DOUBLE LOT with TONS of UPDATES. Tenants pay Heat, Hydro & Water. UPDATED Interiors, Electrical, Plumbing, Heating, & Kitchens, Flooring, Appliances (including washers and dryers). Approx $300k in upgrades. Turnovers would simply be a clean and fresh paint. All units re-rented to highly vetted tenants with no legacy tenants. Introducing a prime investment opportunity located at the corner of Mary and Peel: a brick 4-plex boasting an extra-large lot for potential expansion. While it may not be suitable for severance, there's room for growth, possibly transforming it into a 7-plex . Don't miss out on this investment opportunity with potential for growth and increased profitability. Located in a well-established neighborhood, residents benefit from proximity to local amenities such as shops, restaurants, and parks, fostering a convenient and comfortable lifestyle (id:60626)
Exp Realty Of Canada Inc
2622 Heardcreek Trail
London, Ontario
TO BE BUILT: Welcome to 'The WestPoint' by Bridlewood Homes, where your dream home awaits in the sought after Fox Field subdivision. This carefully crafted property seamlessly blends efficiency and style across 2,300 Sq. Ft. of living space. The main floor boasts expansive living areas, a 2-car garage with a Den/office, while the second floor offers added convenience with 4 bedrooms, 3.5 bathrooms, and 3 walk-in closets. Situated on a spacious 40' lot, this residence provides abundant room for both indoor comfort and outdoor enjoyment. With quality finishes throughout and flexible budget options to personalize your home, every detail is tailored to meet your needs. There is also a side door access leading to a potential in-law suite! MODEL HOMES AVAILABLE TO VIEW! CONTACT LISTING AGENTS FOR ADDITIONAL INFORMATION! (id:60626)
Nu-Vista Premiere Realty Inc.
44 Mary Street
Brantford, Ontario
$81,000 in Rental Income. Market Rents with 7% Cap-Rate. RENOVATED FOURPLEX on DOUBLE LOT with TONS of UPDATES. Tenants pay Heat, Hydro & Water. UPDATED Interiors, Electrical, Plumbing, Heating, & Kitchens, Flooring, Appliances (including washers and dryers). Approx $300k in upgrades. Turnovers would simply be a clean and fresh paint. All units re-rented to highly vetted tenants with no legacy tenants. Introducing a prime investment opportunity located at the corner of Mary and Peel: a brick 4-plex boasting an extra-large lot for potential expansion. While it may not be suitable for severance, there's room for growth, possibly transforming it into a 7-plex . Don't miss out on this investment opportunity with potential for growth and increased profitability. **EXTRAS** Located in a well-established neighborhood, residents benefit from proximity to local amenities such as shops, restaurants, and parks, fostering a convenient and comfortable lifestyle. (id:60626)
Exp Realty
44 Mary Street
Brantford, Ontario
$81,000 in Rental Income. Market Rents with 7% Cap-Rate. RENOVATED FOURPLEX on DOUBLE LOT with TONS of UPDATES. Tenants pay Heat, Hydro & Water. UPDATED Interiors, Electrical, Plumbing, Heating, & Kitchens, Flooring, Appliances (including washers and dryers). Approx $300k in upgrades. Turnovers would simply be a clean and fresh paint. All units re-rented to highly vetted tenants with no legacy tenants. Introducing a prime investment opportunity located at the corner of Mary and Peel: a brick 4-plex boasting an extra-large lot for potential expansion. While it may not be suitable for severance, there's room for growth, possibly transforming it into a 7-plex . Don't miss out on this investment opportunity with potential for growth and increased profitability. **EXTRAS** Located in a well-established neighborhood, residents benefit from proximity to local amenities such as shops, restaurants, and parks, fostering a convenient and comfortable lifestyle. (id:60626)
Exp Realty
3500 Emily Carr Lane
London, Ontario
Welcome to 3500 Emily Carr Lane, a beautifully designed 5-bedroom, 3-bathroom home boasting well over 2600 sqft above grade in one of the most sought-after neighbourhoods! Sitting on one of the largest pie-shaped lots in the area, this home offers exceptional space, privacy, and endless possibilities. Step inside to an open and airy layout with spacious living areas, a modern kitchen with high-end finishes, and large windows flooding the space with natural light. Upstairs, you'll find generously sized bedrooms, including a luxurious primary suite with a spa-like ensuite. And there's even more potential- this home features a massive open-concept basement with endless possibilities. Whether you're envisioning a home theatre, gym, in-law suite, or entertainment space, this blank canvas is ready for your personal touch to maximize value and functionality. Location is everything! Enjoy quick and easy access to major highways, making commuting a breeze. Plus, you're just minutes from top-rated schools, shopping centres, restaurants, and all essential amenities, putting convenience at your doorstep. With its prime location, incredible lot size, and endless opportunities, this home is a rare find. Don't miss out- schedule your private showing today! (id:62611)
Century 21 First Canadian Corp
1447 Upper Thames Drive
Woodstock, Ontario
Newly Built Beautiful Brick & Stone 2 Storey 3170 Sq.ft( Elevation C) Detached House with Double Car Garage with 4 Bedrooms and 5 Bathrooms above Grade.With Separate Living & Family and Office on Main floor. 9 ft Ceiling on both Main floor and Second Floor.Beautiful Modern Custom Kitchen modern Single levered faucet & Pantry. Hardwood in Main & Second Floor Hallway, oak stairs with Iron Pickets. Main Floor consist of Family & Living,Office area, Dining, Double Side Fireplace and Powder Room. Granite Countertop in Kitchen,12 X 12 Tile in Foyer & Kitchen Area.Second floor with 4 good size bedrooms & 4 bathrooms and Laundry. Close to Plaza,Future School,Park,Walking Trails,401 & 403. (id:62611)
Century 21 Green Realty Inc.
125 Prince Charles Crescent
Woodstock, Ontario
Absolute Stunner!! Stone-Stucco 2 Storey Detached House with Double Car Garage with Huge Backyard 4 Bedrooms and 5 Bathrooms above grade.Beautiful Modern Custom Kitchen modern Single levered faucet & Pantry. Hardwood in both Main & 2nd Floor & oak stairs with Iron Pickets. Main Floor consist of Family & Living,Office area, Dining, Double Side Fireplace and Powder Room. Granite Countertop in Kitchen, 12 X 12 Tile in Foyer and Kitchen Area.Second floor with 4 good size bedrooms & 4 bathrooms and Laundry.Basement is partial finished with 1 Bath. Close to Plaza,Future School,Park,Walking Trails,401 & 403.S/S Fridge,Stove,Built-In Dishwasher,New Washer and Dryer,Light & Fixtures included. (id:60626)
Century 21 Green Realty Inc.
125 Prince Charles Crescent
Woodstock, Ontario
Absolute Stunner!! Stone-Stucco 2 Storey Detached House with Double Car Garage with Huge Backyard 4 Bedrooms and 5 Bathrooms above grade.Beautiful Modern Custom Kitchen modern Single levered faucet & Pantry. Hardwood in both Main & 2nd Floor & oak stairs with Iron Pickets. Main Floor consist of Family & Living,Office area, Dining, Double Side Fireplace and Powder Room. Granite Countertop in Kitchen, 12 X 12 Tile in Foyer and Kitchen Area.Second floor with 4 good size bedrooms & 4 bathrooms and Laundry.Basement is partial finished with 1 Bath. Close to Plaza,Future School,Park,Walking Trails,401 & 403. S/S Fridge,Stove,Built-In Dishwasher,New Washer and Dryer,Light & Fixtures included. (id:60626)
Century 21 Green Realty Inc
66 St Bees Close
London, Ontario
Located in the best spot of north London, minutes away from Western University (UWO),Masonville Mall, and University Hospital. 4+1 bedrooms, 4 full bathrooms, and a 2 car garage.well maintained kitchen and appliances, hardwood floor on first and second floor, maintenancefree composite deck, good condition of furnace and air conditioner. (id:62611)
Streetcity Realty Inc.
2199 Tokala Trail
London, Ontario
Superb family home opportunity describes this two storey 4 + 1 bedroom 4 bath home in a sought after NW neighbourhood. Filled with natural light, the home boasts a vaulted ceiling entrance leading to the open concept kitchen living room with fireplace, hardwood floors, and an oversized island, perfect for hanging out or entertaining. The walkout from the kitchen eating area leads to a covered porch with fireplace, that overlooks the fenced landscaped yard. The main level also provides a mudroom/laundry area, perfect for kids entry. The second floor offers four generous bedrooms including a spacious primary with walk-in closet and spa styled en-suite bath. The professionally finished lower level includes a large family/media room, with yet another fireplace, plus a fifth bedroom and another full bath. The lower level does have a separate side door entrance and could provide some income support. Ample parking includes a double garage and exposed aggregate concrete drive. (id:60626)
Sutton Group - Select Realty

