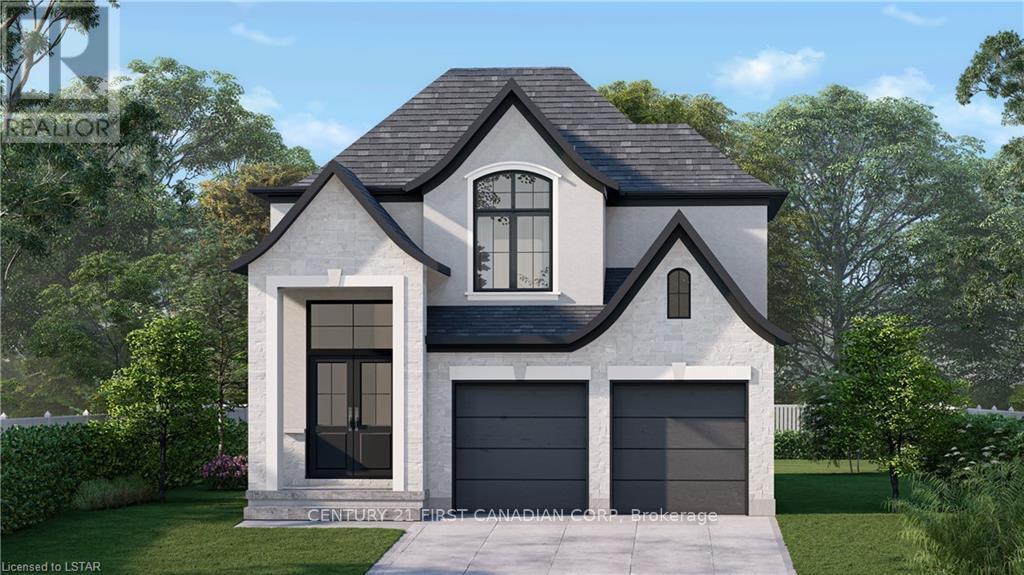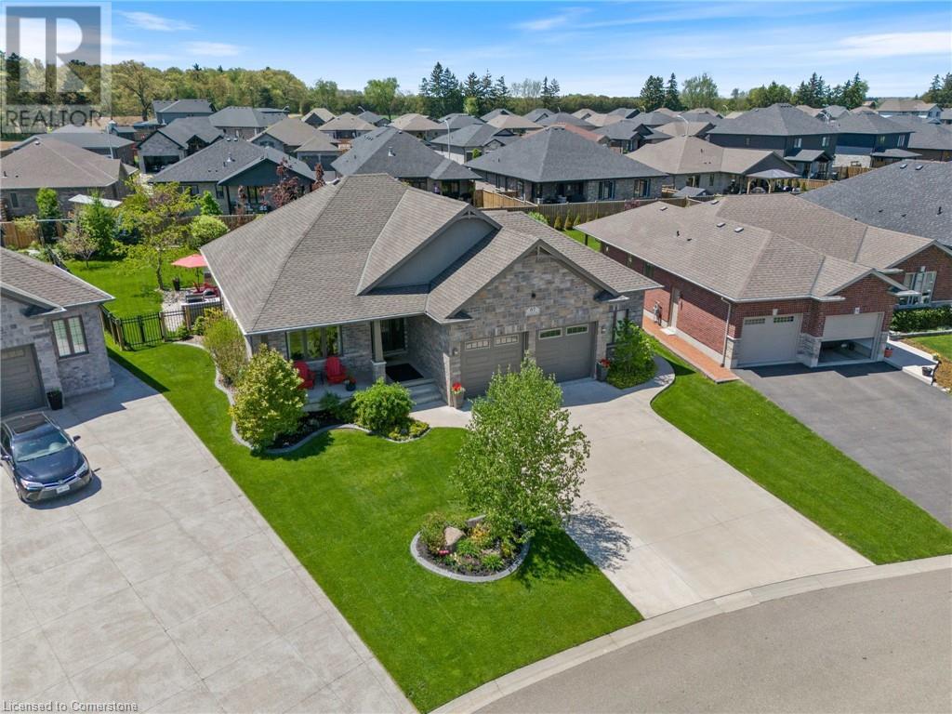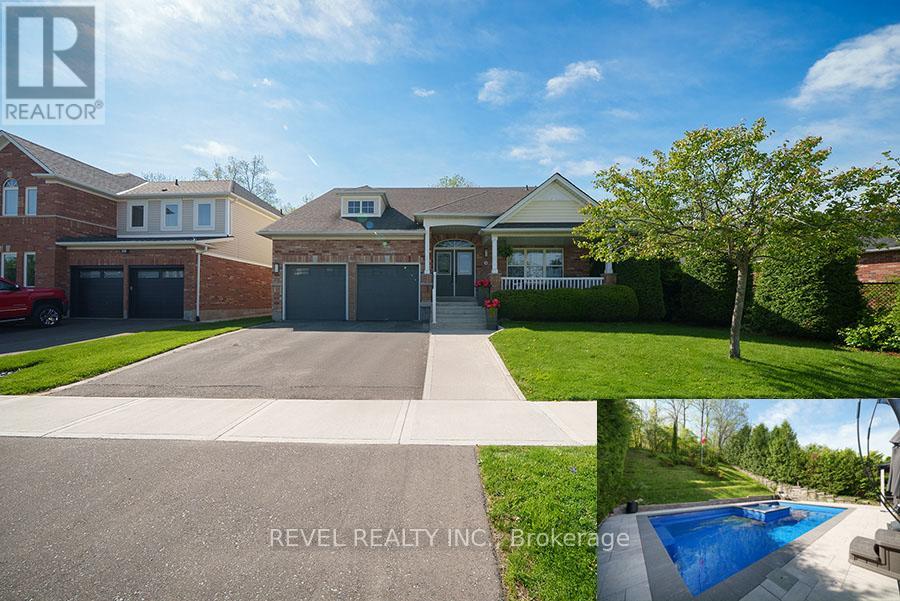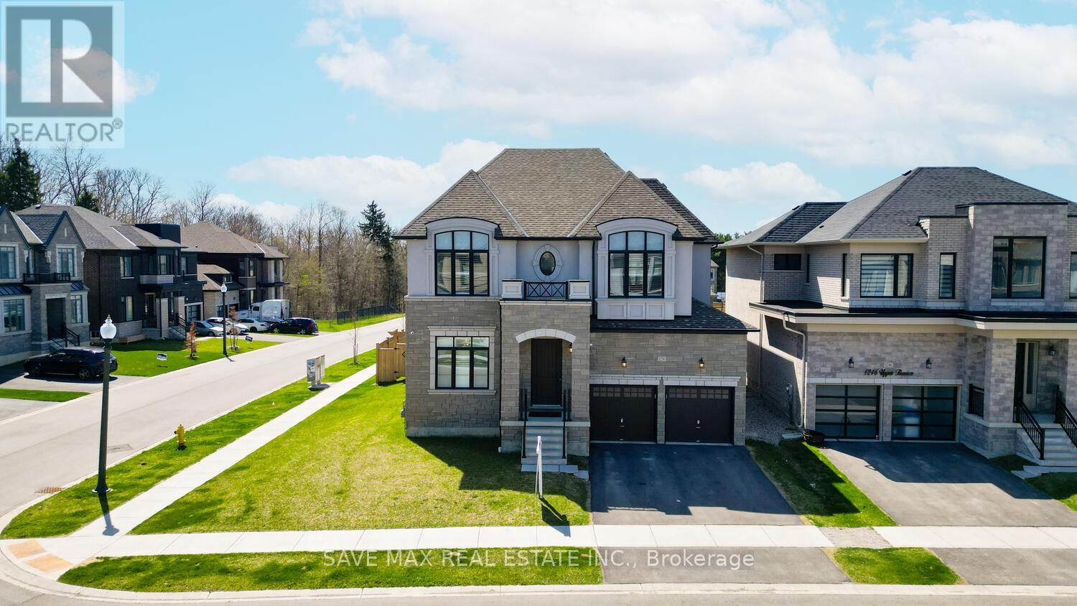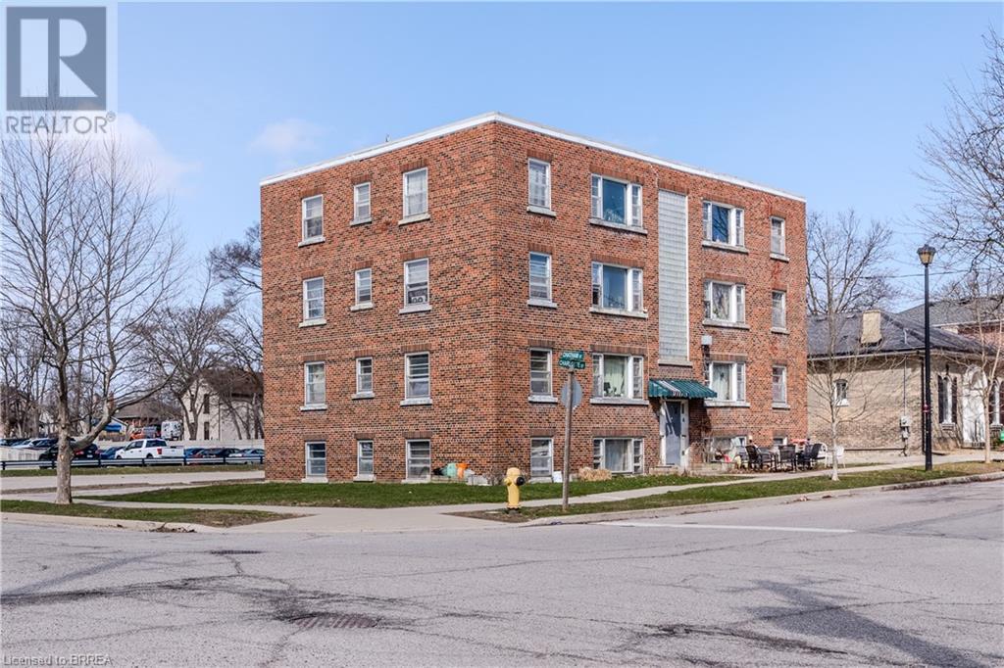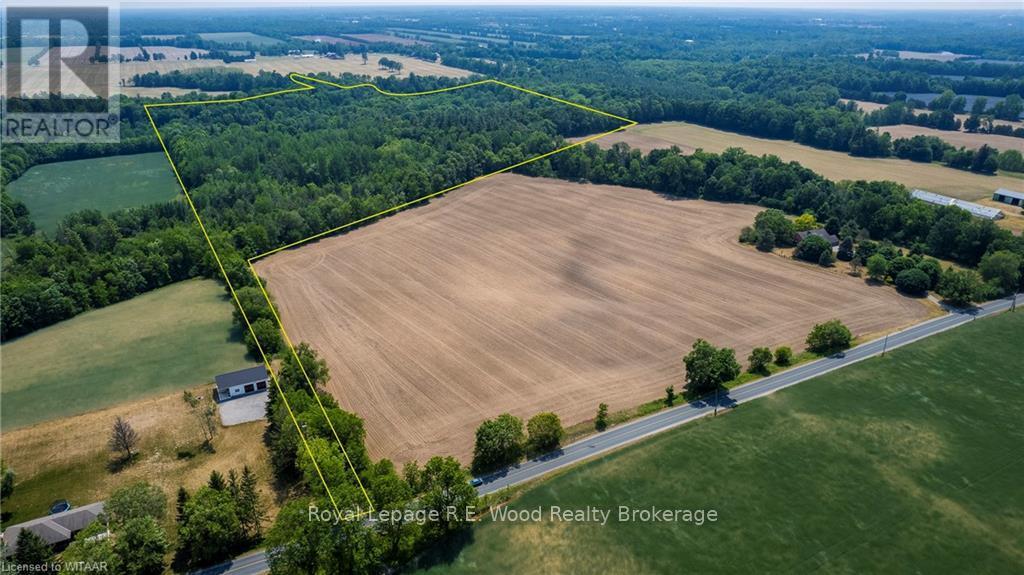2745 Heardcreek Trail
London, Ontario
***WALKOUT BASEMENT BACKING ONTO CREEK*** HAZELWOOD HOMES proudly presents THE SUGARWOOD- 2175 sq. ft. of the highest quality finishes. This 4 bedroom, 2.5 bathroom home to be built on a private premium lot in the desirable community of Fox Field North. Base price includes hardwood flooring on the main floor, ceramic tile in all wet areas, Quartz countertops in the kitchen, central air conditioning, stain grade poplar staircase with wrought iron spindles, 9ft ceilings on the main floor, 60" electric linear fireplace, ceramic tile shower with custom glass enclosure and much more. When building with Hazelwood Homes, luxury comes standard! Finished basement available at an additional cost. Located close to all amenities including shopping, great schools, playgrounds, University of Western Ontario and London Health Sciences Centre. More plans and lots available. Photos are from previous model for illustrative purposes and may show upgraded items. Other models and lots are available. Contact the listing agent for other plans and pricing. Other models and lots are available. Contact the listing agent for other plans and pricing. ** This is a linked property.** (id:60626)
Century 21 First Canadian Corp
391 Tecumseh Street
Woodstock, Ontario
Nestled on nearly two acres and backing directly onto the serene Thames River, this stunning two-story home offers the perfect blend of town convenience and country tranquility. With three spacious decks overlooking a beautifully landscaped property, theres no shortage of space to relax or entertain.Enjoy summer days by the heated above-ground pool, or unwind with nature as your backdrop. The large detached garage offers ample space for hobbies, storage, or even a workshop. Thoughtfully designed with sustainability in mind, this home also features solar panels for energy efficiency.Whether you're sipping coffee with river views or hosting friends under the stars, this property offers a lifestyle thats hard to match - peaceful, private, and just minutes from all the amenities of town. (id:60626)
Gale Group Realty Brokerage Ltd
87 Allandale Crescent
Simcoe, Ontario
Welcome to your new home - a beautifully appointed brick bungalow with just under 3000 sq. ft. of high quality finished space on a lovely landscaped lot on a quiet crescent in Simcoe. As you enter from your covered front porch you’ll immediately be wowed by the 11’ foyer ceiling, gleaming hickory hardwood floors and a view into the oversized dining room with 10’ tray ceiling, power front blind, and incredible built-in 10’ long buffet & hutch. In the living room relax by the cozy fireplace enjoying views of your incredible outdoor space under an amazing 10’ tray ceiling. You will love the masterfully designed chef’s kitchen with a 36” dual fuel Thermador range and powerful exhaust hood, high-end appliances, garburator, oversized granite island with room for 6, a true entertainers delight. The gracious master has its own stylish ensuite and superb walk-in closet with built-ins. A large laundry room with granite counter and powder room complete the main level. The quality finished lower level has 3 ample bedrooms, trendy 4-piece bath, and a large family room with a quartz waterfall top wet bar and bar fridge and a heatilator fireplace rounding out the coziness factor. Enjoy summers in the huge, fully fenced and landscaped backyard with trickling waterfall, oversized sunny patio with heater, built-in brickwork Napoleon BBQ & covered porch with motorized bug screen and privacy wall. House is 200 amps, fully alarmed, shed has hydro and alarm, spotless garage with large workshop space, portable generator, 2 tire racks with cranes, and garage cabinets. Nightowl camera system, doorbell camera, & reverse osmosis system included. Experience the best of Norfolk County living—surrounded by farms, local markets, and wineries. (id:60626)
RE/MAX Erie Shores Realty Inc. Brokerage
39 Hunter Way
Brantford, Ontario
This O’Hara model home is truly one of a kind! Welcome to 39 Hunter Way—a full-brick, 1.5-storey home situated on a premium lot with no backyard neighbours. Offering over 4,500 square feet of living space, this stunning property features 3 bedrooms, 3.5 bathrooms, a spacious loft, a finished basement, and a dream backyard with an inground pool/ hot tub. Step onto the charming covered front porch—the perfect spot to enjoy your morning coffee. Inside, the bright and welcoming foyer leads to a spacious family room filled with natural light. The eat-in kitchen boasts ample cupboard and cabinet space, quartz countertops, stainless steel appliances, and a convenient butler’s pantry. Just off the kitchen, the inviting living room showcases stunning vaulted ceilings and a natural gas fireplace. The primary bedroom is conveniently located on the main floor and features a walk-in closet and a luxurious 5-piece ensuite with a soaker tub, stand-up shower, and double sinks. The main floor also includes a second bedroom, a 4-piece bathroom, and a combined laundry/mudroom for added convenience. Upstairs, a spacious loft provides the perfect space for a second living area or games room. This level also offers an additional bedroom and a third full bathroom. The finished basement is designed for both relaxation and entertainment, featuring a large recreation room with a wet bar, a 2-piece bathroom, and a utility/storage room. Step outside to the backyard oasis—your private retreat for summer enjoyment. The beautifully landscaped yard boasts a stunning inground fibreglass saltwater pool with a built-in hot tub, all surrounded by a large patio ideal for entertaining. Don’t miss out on this exceptional home! Check out the feature sheet for more details. (id:60626)
Revel Realty Inc
39 Hunter Way
Brantford, Ontario
This "OHara" model home is truly one of a kind! Welcome to 39 Hunter Way a full-brick, 1.5-storey home situated on a premium lot with no backyard neighbours. Offering over 4,500 square feet of living space, this stunning property features 3 bedrooms, 3.5 bathrooms, a spacious loft, a finished basement, and a dream backyard with an in-ground pool/ hot tub.Step onto the charming covered front porch the perfect spot to enjoy your morning coffee. Inside, the bright and welcoming foyer leads to a spacious family room filled with natural light. The eat-in kitchen boasts ample cupboard and cabinet space, quartz countertops, stainless steel appliances, and a convenient butlers pantry. Just off the kitchen, the inviting living room showcases stunning vaulted ceilings and a natural gas fireplace. The primary bedroom is conveniently located on the main floor and features a walk-in closet and a luxurious 5-piece ensuite with a soaker tub, stand-up shower, and double sinks. The main floor also includes a second bedroom, a 4-piece bathroom, and a combined laundry/mudroom for added convenience.Upstairs, a spacious loft provides the perfect space for a second living area or games room. This level also offers an additional bedroom and a third full bathroom. The finished basement is designed for both relaxation and entertainment, featuring a large recreation room with a wet bar, a 2-piece bathroom, and a utility/storage room. Step outside to the backyard oasis your private retreat for summer enjoyment. The beautifully landscaped yard boasts a stunning in-ground fibreglass saltwater pool with a built-in hot tub, all surrounded by a large patio ideal for entertaining! What an exceptional home! (id:60626)
Revel Realty Inc.
325602 Norwich Road
Norwich, Ontario
Welcome to this exceptional countryside retreat in Norwich, where city convenience meets the tranquility of country living. This meticulously landscaped 0.5-acre property features a newly renovated 3-bedroom, 1.5-bathroom home, designed for modern living with high-speed internet, perfect for remote work or a connected lifestyle. Inside, the beautifully updated kitchen boasts granite countertops, sleek cabinetry, a spacious island, and ample prep space, seamlessly flowing into an inviting dining area that opens onto a newly stained deck ideal for hosting gatherings or enjoying quiet evenings under the stars. The home offers municipal water and sewage, a brand-new roof, a 200-amp electrical system, and smart home features like hardwired ethernet, cameras, and outdoor lighting for enhanced security and convenience. For added reliability, a 22kW generator with a 10-year warranty ensures uninterrupted comfort year-round, while a new asphalt circular driveway provides ease of access and elevates the property's curb appeal. Ideally situated, this property balances seclusion with accessibility, within walking distance of local stores and a short drive to Woodstock, Brantford, London, Kitchener, and Cambridge, offering both rural charm and convenient city access. The crown jewel of this property is the expansive 2,400+ sq ft heated and cooled workshop a true dream garage. Perfect for hobbyists, enthusiasts, tradespeople, or small business owners, this workshop is truly one-of-a-kind and a rare find for those seeking versatility in a work-from-home setting. Purpose-built with in-floor radiant heating, this exceptional workspace includes multiple hoists and lifts, built-in workbenches, and a dedicated office space. Blending comfort, practicality, and character, this Norwich gem is the ultimate country oasis, move-in ready for those who appreciate the perfect balance of serenity, convenience, and functionality, in a location that allows you to truly have it all! (id:60626)
Exp Realty Of Canada Inc.
1250 Upper Thames Drive
Woodstock, Ontario
True luxury living! Stunning detached on a premium corner lot with premium upgrades; Impressive entry with high Foyer; Living/Dinning room with coffered ceiling; Chef delight kitchen with 9 feet island, extended cabinets with custom built hood, luxurious backsplash, porcelain tiles, walk through butter's pantry with built-in beverage fridge; Large breakfast area with French doors walkout to the oversized fenced backyard; Family room with doubled sided gas fireplace with office; Soaring 10 Feet smooth ceiling on main floor; The oak staircase leads to second floor, extra large prime bedroom with custom built walk-in closet, 6 piece ensuite with upgraded shower; 2nd and 3rd bedrooms with 5 piece semi-ensuite; 4th bedroom with 4 piece ensuite and walk-in closet; Hardwood floors and California Shutters throughout, upgraded light fixtures, complete with exterior pot lights, hardwired security cameras and inground sprinkler system; Quartz countertop throughout ; 3 Car tandem garage; List goes on and on... NOT TO MISS (id:60626)
Save Max Real Estate Inc.
88 Charlotte Street
Brantford, Ontario
Welcome to 88 Charlotte Street – a solid, income-generating 7-plex located in a quiet, established neighborhood in the heart of Brantford. This well-maintained building features seven spacious 2-bedroom, 1-bathroom units, offering a balanced mix of stability and value-add potential for the savvy investor. Each unit is generously sized, with practical layouts that appeal to long-term tenants. Several units have been updated, while others provide the opportunity to boost value and rents through cosmetic improvements – ideal for those looking to increase NOI and long-term equity. Investment Highlights: 7 x 2 Bed / 1 Bath Units . Fully tenanted with stable income. Room to increase rents to market rates. Brick exterior and low-maintenance building. Separately metered hydro. Located minutes from Brantford’s downtown core, Wilfrid Laurier University, public transit, parks, and local amenities. Brantford continues to see strong growth, driven by its strategic location, affordable housing, and rising rental demand. With low vacancy rates and a thriving student and family rental pool, this property is a perfect fit for anyone looking to diversify or scale their portfolio in a high-demand market. Whether you're a seasoned investor or just getting started, 88 Charlotte is a property that checks all the boxes for cash flow, upside, and location. (id:60626)
Century 21 Heritage House Ltd
164960 New Road
Norwich, Ontario
Envision your dream estate on this truly picturesque piece of land! Nearly 50 acres in an ultra private setting with meandering creek at the rear. The land has formerly worked acreage and offers a blend of deciduous and coniferous trees for year round colour and enjoyment. Located in excellent proximity to Tillsonburg, Woodstock, and Lake Erie; Point the compass and head in any direction with ease. Not often does such a special parcel in such a desirable area come available. Buyer to satisfy themselves as to all necessary municipal, conservation, woodlands and servicing approvals in order to accommodate their intend use or to build. (id:60626)
Royal LePage R.e. Wood Realty Brokerage
11 Greenhill Drive
Tillsonburg, Ontario
Welcome to The Bridges Estates at the Bridges Golf Course, Tillsonburgs premier new development, where modern craftsmanship meets timeless elegance in this stunning new construction townhome. Step into a grand two-story foyer that leads to a versatile den/bedroom/office, perfect for todays flexible lifestyle. The open-concept kitchen, dining, and living area is designed for effortless entertaining, featuring vaulted ceilings, a striking stacked stone fireplace with warm wood accents, and solid surface countertops throughout. The main-floor primary suite is a true retreat, offering a walk-in closet, freestanding tub, and tiled glass-door shower. A mudroom/laundry with separate garage access adds everyday convenience, while the bright, spacious basement awaits your personal touch. The modern craftsman exterior showcases neutral stone and rich wood finishes, and the large deck provides the perfect outdoor escape. Complete with a two-car garage, this home offers luxury and practicality in one unbeatable package. ***Note pictures are of 15 Greenhill Drive as unit is presently receiving finishing touches*** (id:60626)
Royal LePage R.e. Wood Realty Brokerage
28 Harding Court
Woodstock, Ontario
Arthur model 3170 SF with Preferred PKg and Premium Pie Shape lot (72 feet in back) - Brand new detached (Stone & Brick Elevation C) house situated in the most desirable neighborhoods in Woodstock. Open concept layout, functional kitchen with extended breakfast counter. elegant entry as foyer open to above. 4 bedrooms and 4 full washrooms upstairs and computer niche/media space on 2nd floor. The basement is unfinished with large/huge windows. 2nd floor features a master bedroom with a 5 Pc EnSuite with a glass shower, A free-standing tub, and a walk-in closet, All other bedrooms have their washroom attached. Laundry on the 2nd floor for easy access. This house combines elegance, functionality, and modern amenities for comfortable and stylish living. The property is within walking distance of the Park, the Thames River beach, Conservation trails, and a Gurudwara Sri Guru Singh Sabha. Its proximity to the Toyota manufacturing plant, schools, and shopping amenities adds tremendous value, while easy access to highways 401 and 403 ensures a stress-free commute. Don't miss the opportunity to own this stunning property in a vibrant and growing community. Show and sell this beautiful house. (id:60626)
Homelife/miracle Realty Ltd
95 Hitchman Street
Paris, Ontario
This is the one you've been waiting for—a stunning detached home on a premium 44 ft end corner lot, offering the perfect blend of modern design, functionality, and unbeatable location. With a striking all-brick and stucco exterior, this home turns heads from the moment you arrive. Inside, you're welcomed by a bright open-concept layout, perfect for both everyday living and hosting with ease. A versatile front flex space can be styled as a formal dining room or second living area, giving you options that grow with your lifestyle. Designed with comfort in mind, this home features 4 spacious bedrooms and 3.5 bathrooms, finished with contemporary fixtures, energy-efficient appliances, and a clean, modern aesthetic throughout. The double car garage provides generous parking and storage, while the no sidewalk lot adds convenience and outdoor flexibility. Being a corner unit, enjoy added natural light, more privacy, and extra yard space—an ideal setup for families and professionals alike. Located in a thriving, family-friendly neighbourhood, you're just minutes from parks, top-rated schools, shops, restaurants, and major highway access. ?? Opportunities like this are rare—act fast and book your private tour today! Photos have been virtually staged. (id:60626)
Right At Home Realty Brokerage

