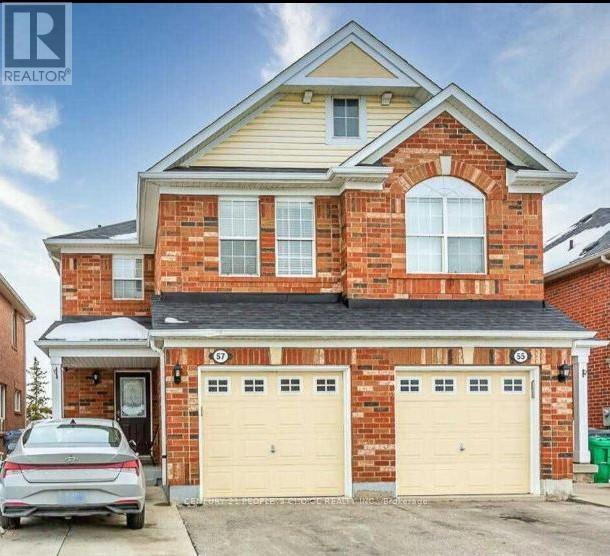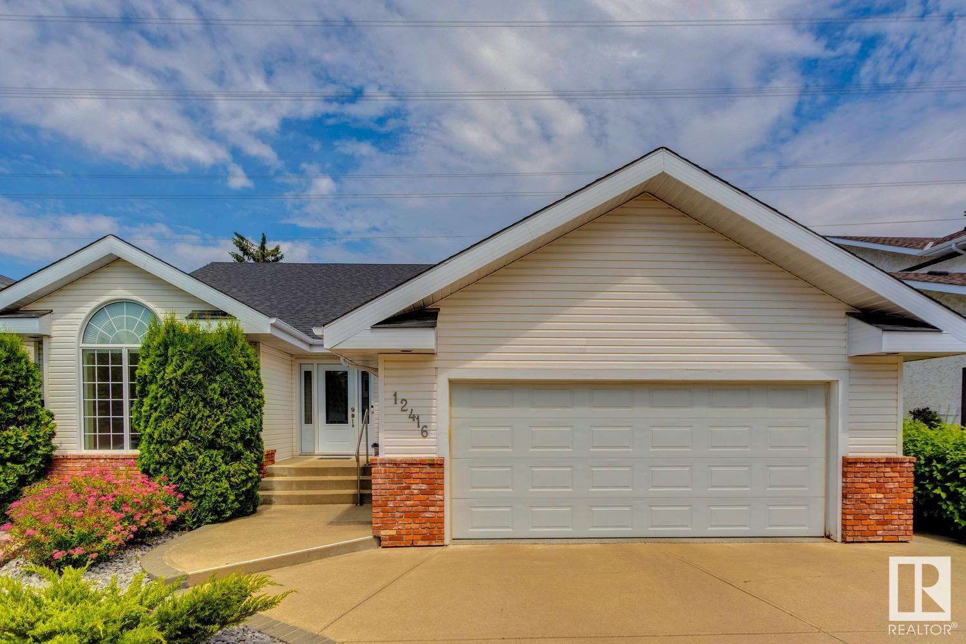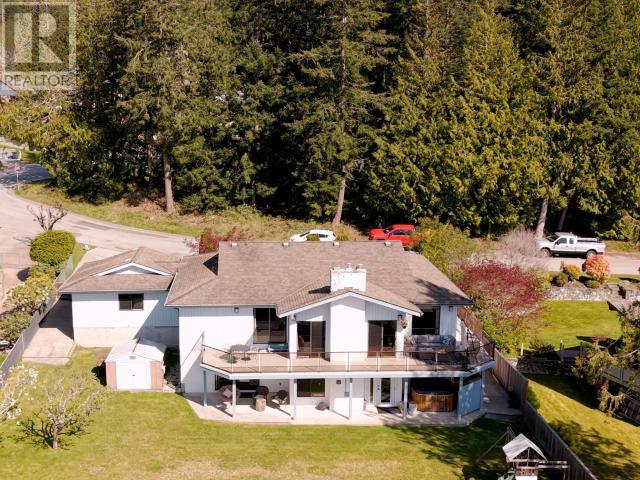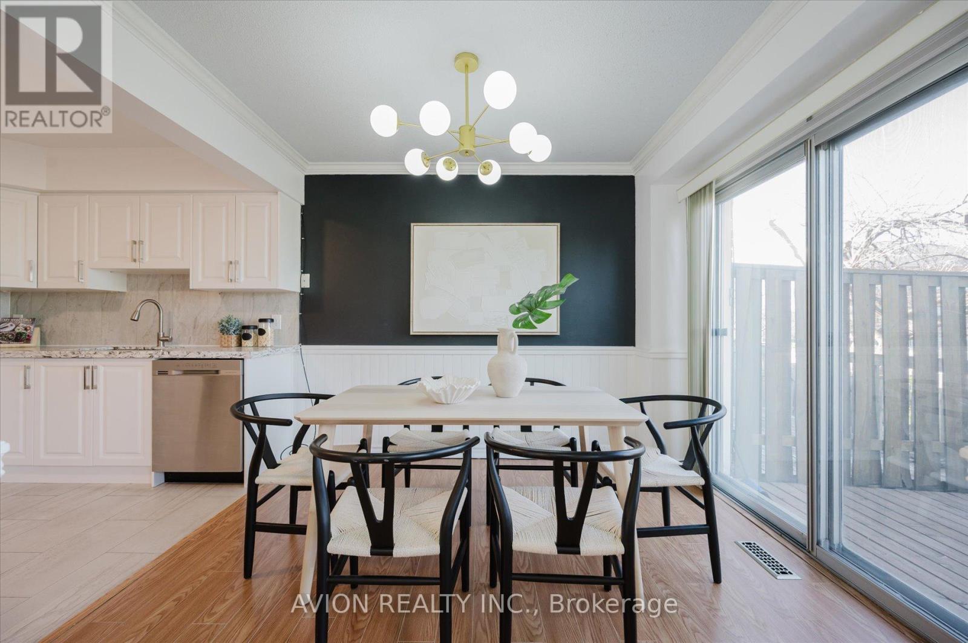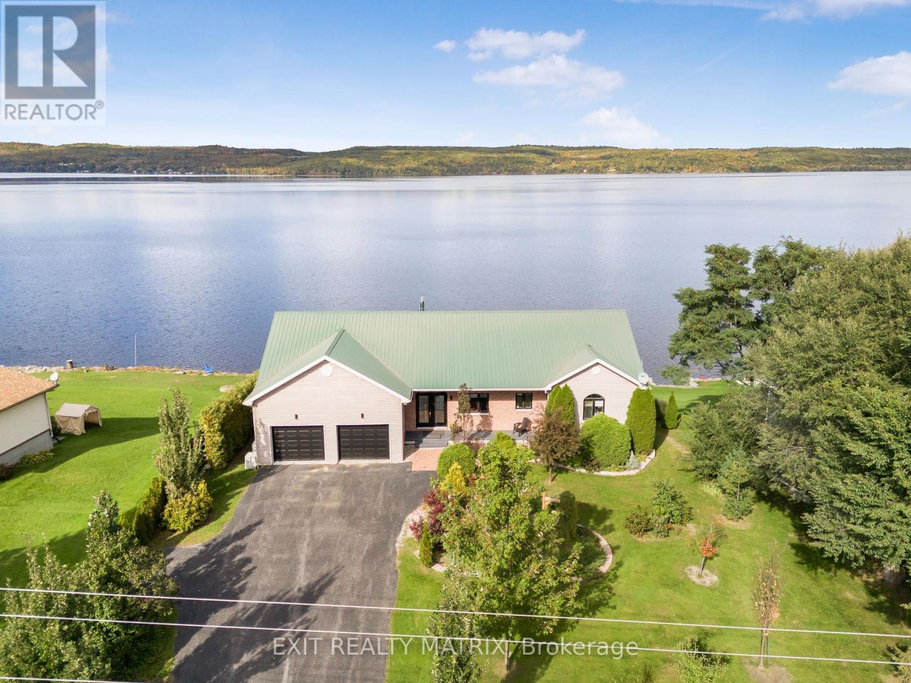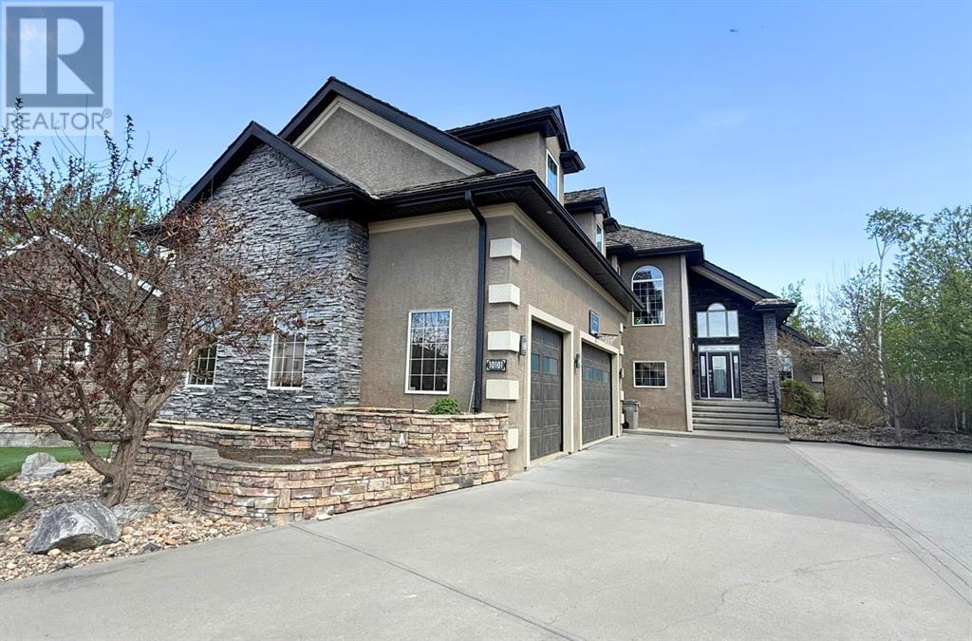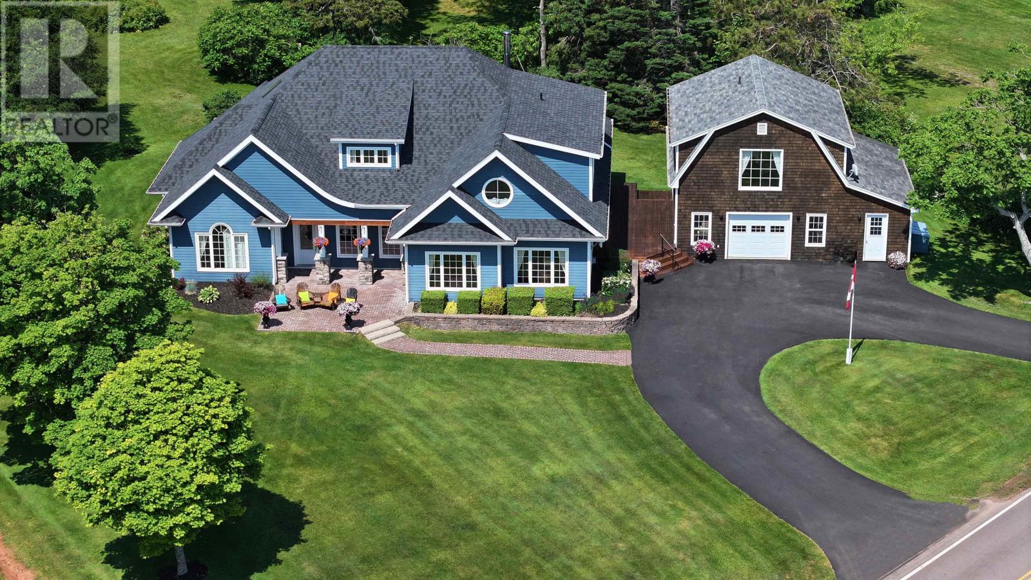865 Kensington Drive
Peterborough West, Ontario
This completely renovated bungalow in the sought-after Westmount District is a true showstopper. Thoughtfully redesigned from top to bottom, this home has been transformed into a Modern Masterpiece that seamlessly blends comfort, function, and style. Every inch has been updated with purpose no detail overlooked, no space underutilized. The main floor has been opened up to create an inviting, open-concept great room perfect for both entertaining and everyday living. Enjoy a state-of-the-art kitchen with high-end finishes, a spacious living area with custom feature wall and fireplace, and walkout access to your private backyard oasis. Outside, unwind in the charming pool and water feature, soak in the hot tub, or relax in the thoughtfully designed sitting areas including a deck and cozy lounging space around the pool. An attached bonus room accessible from outside adds valuable flexibility and is currently used as a games/family room. It would also make an ideal home office, yoga studio, dining area, or sunroom. Inside, you'll find two beautifully appointed bedrooms and a stylish main bath on the upper level. The fully finished basement has been taken back to the studs and rebuilt to offer a spacious rec room, third bedroom, home office, modern 3-piece bath, laundry room, and a home gym/storage area. All major mechanicals have been upgraded, including the furnace, A/C, electrical, lighting, windows, and more. Curb appeal is equally impressive with a widened driveway, new armor stone retaining wall, poured concrete walkway, updated garage doors, and lush landscaping. A true must-see! Pre-list Inspection report available (id:60626)
Exit Realty Liftlock
42 Club Court
Wasaga Beach, Ontario
Discover Your Dream Home! Tucked away on a pie-shaped lot in a sought-after court backing onto the golf course, this beautifully updated bungalow is versatile for any size of family. Located in the highly desirable Wasaga Sands area, you'll enjoy the benefits of in-town convenience paired with a bit more land and seclusion. As you enter the home the sleek glass railings modernize the main floor which features 3 spacious bedrooms, a 4-piece bathroom, and a private ensuite with a large walk-in closet, making it ideal for single-level living or families who prefer to keep everyone on the same floor. Vaulted ceilings in the living room create a light, open ambiance, while the newer eat-in kitchen is a true centerpiece with man made quartz counters, an undermount sink, sleek black hardware, and ample space for both a breakfast bar and a large dining table. Step through the new sliding doors to a spacious deck, perfect for entertaining or relaxing while enjoying your private backyard and golf course views.With convenience of the main floor laundry room also giving direct access to the oversized 2-car garage, complemented by an oversized driveway with parking for up to six vehicles.The fully finished basement offers many options. Whether you're looking for an in-law suite, space for teens or adult children, or a recreation area, this level has it all. It includes a secondary kitchen, new flooring, 3 bedrooms, and a bathroom complete with a soaker tub and a walk-in shower.Additional upgrades include modern hardware, new lighting, and fresh paint throughout. This home truly has everything you need, with style, space, and a premium location. Don't miss this rare opportunity! (id:60626)
Royal LePage Locations North
31 Taylor St
Bruce Mines, Ontario
Exquisite turn-of-the-century home with timeless elegance. Three bedrooms & family room that can easily serve as a fourth bedroom. The kitchen features a spacious pantry. The sunroom is a peaceful retreat with a walkout to a deck. Formal dining/living rooms, separated by elegant pocket doors and stained glass windows with historical character. Gleaming wood floors flow throughout the house, adding warmth and sophistication. The main floor includes an office perfect for remote work or a quiet study. Outside, the beautifully landscaped yard creates a serene outdoor oasis, complemented by a charming carriage house for storing recreational equipment and a versatile potting shed or workshop. Set on the shores of Lake Huron, this home offers elegance and stunning waterfront views. Please see additional information attached. (id:60626)
Royal LePage® Northern Advantage
47500 Swallow Crescent, Little Mountain
Chilliwack, British Columbia
Beautifully maintained 4-bedroom, 3-bathroom rancher with basement, situated on a 0.25-acre corner lot in the highly sought-after Little Mountain area. This spacious and functional home features a bright main level and a fully finished basement with a separate entrance"”offering great potential for a suite, home office, or extended family. The large, fully fenced yard provides excellent privacy and is perfect for kids, pets, and entertaining. Ample parking includes room for an RV or boat. Located in a quiet, family-friendly neighbourhood with convenient access to schools, shopping, scenic trails, and the highway. A fantastic place to call home"”book your private showing today. * PREC - Personal Real Estate Corporation (id:60626)
Advantage Property Management
57 Herdwick Street
Brampton, Ontario
Beautiful semi-detached home in the highly sought-after Vales of Castlemore! Featuring 3+1 bedrooms and 4 bathrooms, this well-maintained property offers a functional main level with separate living and family rooms, pot lights throughout the main floor and basement, and an upgraded kitchen with stainless steel appliances.The spacious primary bedroom includes a walk-in closet and a full ensuite bath. Generously sized 2nd and 3rd bedrooms offer plenty of room for family or guests.Enjoy a fully finished basement apartment with its own separate entrance from the garage, complete with a kitchen, bedroom, and full bathideal for extended family or rental income. Extended driveway provides extra parking space.Relax in your 100% private backyard with no neighbours behind. An excellent opportunity in a premium Brampton location close to schools, parks, transit, and amenities. (id:60626)
Century 21 People's Choice Realty Inc.
12416 29a Av Nw
Edmonton, Alberta
SPECTACULAR IN BLUE QUILL ESTATES! Amazing opportunity in this very desirable neighborhood! This gorgeous and meticulous Ace Lange built (original owner) bungalow offers 4200+ sqft of total living space, sits upon a beautiful 9400+ sqft lot, and is backing a lush green space. The sprawling main floor features a very welcoming entrance, huge family room, formal dining area, large kitchen w/s.s. appliances, living area w/fireplace, and soaring vaulted ceilings throughout. Spacious primary suite w/renovated 5-pc ensuite, 2 additional bedrooms, additional 4-pc bath, and laundry/mudroom. The lower level offers an enormous rec area, 2 bedrooms, 4-pc bath, and huge storage/work space. Other features include: newer roof, some windows, furnace, HWT, sunroom, and oversized garage. Located close to great schools (Westbrook/Vernon Barford), the Derrick Club, and steps to Whitemud Creek Ravine. Truly a great home! (id:60626)
RE/MAX Elite
7102 Burbank Crescent
Niagara Falls, Ontario
This well built home is in a family friendly neighbourhood, has no rear neighbours and features an incredible suite in the basement - the perfect set up for multi generation living or rent the basement for extra income to help pay the mortgage. With over 3000 sqft of living space, 1898 above ground & 1147 below, there's plenty of room for everyone. This sought after north end location means you're close to great schools and all amenities within walking distance. When you enter, you'll notice it has the warm inviting feeling of a comfortable family home with a layout that makes perfect sense. There's plenty of charm & personality here. From the foyer you have a nice living room, then proper dining room with large window & great size eat in kitchen featuring a patio door to the back deck, perfect for bbqing. The family room in the back of the house is just perfect for hanging out, watching tv and entertaining. The main floor is rounded out with a 2pc bath & laundry room, & access to the attached garage. The upper level has 3 good sized bedrooms and a 5pc bath. The basement features one impressive bachelor in-law suite! The basement door & utility room doors are made with sound proof material-great for privacy and quiet, has a large egress window, spa like 5 pc bath, large kitchen with quartz countertops & all appliances included (2021) & huge open space, & you have a gigantic walk-in closet! The utility room features lots of storage & large cold room. Its easy to relax outside in the fully fenced yard with lovely mature trees, deck & pergola. Windows and exterior doors 2018 with 25 yr warranty. Metal roof 2016 with 50 yr warranty. Electrical panel has surge protector ('21),Grohe Sense Guard water security kit, Smart water controller('21) & digital HDTV antenna. Energy efficient lighting & a digital security system with 4 Ultra HD cameras. Triple driveway with stone aggregate as well! Come check it out! (id:60626)
Royal LePage NRC Realty
7143 Ladner Street
Powell River, British Columbia
OCEAN VIEW MASTERPIECE WITH FOREST BACKDROP! Rare opportunity to own one of Powell River's most stunning ocean-view homes. Perched to capture showstopping, unobstructed views of the Salish Sea from nearly every room... including the garage. Yes, even your car gets a view. This immaculate home offers 3513 sq ft of beautifully maintained living space, perfectly positioned between ocean and forest for privacy and peace. The main level features a bright, open layout with oversized windows, a custom stone fireplace, and direct access to a wraparound deck made for golden sunsets. The kitchen includes a large island, breakfast nook, and formal dining area. The spacious primary bedroom opens to the deck and boasts a walk-in closet. Downstairs includes a guest suite with patio access, rec room, office, laundry, and a hot tub for evenings under the stars. The flat back yard is fully fenced and boasts apple and pear trees. MOVE IN READY! (id:60626)
Royal LePage Powell River
16 Glencoyne Crescent
Toronto, Ontario
Welcome to your dream home in Steeles! This 3+1 bedroom property features a range of modern upgrades and stylish finishes, including a 2025 full renovation with brand-new light fixtures and upgraded finishes throughout. Key improvements include 2021 laminate flooring and staircase (excluding 2nd and 3rd bedrooms), a new AC condenser unit, a new west side roof, and new main bedroom windows. In 2022, the kitchen was fully renovated with new flooring, backsplash, cabinets, sink, countertop, and appliances. Additional 2022 upgrades include new ceramic flooring in the foyer, a new entryway closet door, and renovated powder room and main washroom. Conveniently located near the top-ranking Dr. Norman Bethune High School, parks, plazas, restaurants, and TTC stations, with quick access to Highways 404, 401, and 407 for easy commuting.Don't miss this opportunity to own a spacious, upgraded home in a highly sought-after neighbourhood! (id:60626)
Avion Realty Inc.
1624 Bay Road
Champlain, Ontario
Exquisite Waterfront Retreat on the Ottawa River L'Orignal, ON. Discover unparalleled waterfront living with this stunning 4-bedroom, 3-bathroom home offering 92 feet of shoreline along the Ottawa River. Nestled in the charming community of L'Orignal, this exceptional residence boasts breathtaking, unobstructed views of the river and Laurentian Mountains from every bedroom. Step inside to an inviting open-concept main level, where expansive windows flood the space with natural light. The living area showcases a striking natural gas fireplace, while the chef-inspired kitchen features professional-grade appliances, waterfall limestone countertops, and a functional layout designed for both entertaining and everyday living. The luxurious primary suite offers private access to the covered balcony, perfect for morning coffee with a view, and a newly updated 5-piece ensuite. A second spacious bedroom is conveniently located next to the main bathroom with laundry area. The walk-out lower level is an oasis of relaxation, featuring a large family room, a dedicated zen/sauna space, and a sleek modern bathroom. Smart home technology ensures effortless convenience, while a Generac generator provides peace of mind. Enjoy the convenience of the two car attached garage. Step outside to your private waterfront haven, complete with a glass-railed balcony, durable steel roof, and included docks for easy access to the river. Whether you're boating, fishing, or simply enjoying the serene surroundings, this is the ultimate escape for waterfront enthusiasts. (Docks included!) Don't miss this rare opportunity to own a slice of paradise, schedule your private viewing today! (id:60626)
Exit Realty Matrix
10101 72a Avenue
Grande Prairie, Alberta
Welcome to this stunning home located in the highly sought-after Mission Estates, where luxury and convenience come together seamlessly. Nestled on a massive, treed lot, this property offers unparalleled privacy and tranquility, making it the perfect retreat while still being close to all the amenities you could need. Designed with hosting in mind, this home is ideal for entertaining family and friends. The spacious theatre room provides a dedicated space for movie nights, while the bar area creates the perfect ambiance for gathering, only feet away from an entrance to a second level balcony. The huge bonus room offers versatile space, whether you're looking to create a play area, a home gym, or an additional entertaining area. The basement features in floor heating along with 4 spacious bedrooms, and a bonus room. The heart of the home is the chef-inspired kitchen, which boasts a walk-through pantry for ultimate convenience and double wall ovens to accommodate large meals with ease. Whether you're preparing a quiet dinner for two or cooking for a crowd, this kitchen is up to the task. This luxurious primary bedroom offers a serene retreat with ample space, featuring a large walk-in closet, a private entrance to the balcony allows you to step outside and enjoy the fresh air. The 5-piece en-suite bathroom is a true oasis, complete with in-floor heating for ultimate comfort.For those in need of extra storage, the 3-car heated garage provides ample space to park vehicles or store belongings. It also features a separate entrance to the basement. The large driveway further adds to the appeal, offering plenty of room for additional parking.This property truly has it all—a prime location, expansive lot, and thoughtfully designed spaces perfect for both relaxation and entertainment. Don't miss your chance to make this dream home your reality. Reach out to your agent today to view! ** Two brand new furnaces just installed** (id:60626)
RE/MAX Grande Prairie
680 Route 310
Fortune Bridge, Prince Edward Island
(VIDEO - Click on the Multi-Media Link) [PRE-INSPECTED] [WATERVIEWS | IN-LAW SUITE] Welcome to your dream home in the heart of Bay Fortune. One of Prince Edward Islands most scenic and sought-after coastal communities. With absolutely breathtaking, unobstructed views of Fortune River, Bay Fortune, the wharf, and the ocean beyond, this custom-built Aubrey MacGregor home offers timeless design, exceptional craftsmanship, and the kind of peaceful lifestyle that?s hard to find. Thoughtfully designed to embrace golden sunsets and sparkling water vistas, the open-concept layout features a bright, front-facing living room with propane fireplace, a formal dining room, and a well-equipped kitchen with peninsula seating, stainless steel appliances, and a gas range. The cozy family room with wood stove opens to the back patio and garden, surrounded by mature trees, perennial beds, and raised garden boxes with irrigation. The main floor also includes a large mudroom, pantry/laundry area, home office/den, a half bath, and an expansive primary suite complete with walk-in closet and luxurious ensuite. Upstairs are three generous bedrooms (two with stunning water views) and a full bath. The detached heated garage includes a one-bedroom in-law suite above with full bath and income potential. Just a short walk to the Inn at Bay Fortune and a 5-minute drive to Fortune Beach, with kayaking, walking trails, and golfing nearby. Only 10 minutes to Souris for shopping, restaurants, and local events, and under an hour to Charlottetown. Heated and air conditioned with 5 heat pumps, standby Generac 20KW generator, and FibreOP internet?comfort and connectivity are covered. Experience the magic of PEI from the comfort of your front porch as you watch the boats pass by. Due to the complexities of some floor plans, purchasers are requested to verify all measurements, age, and features before making an offer. The den/office is counted as a forth main flo (id:60626)
Century 21 Northumberland Realty





