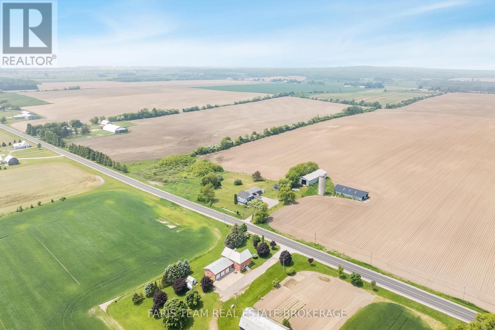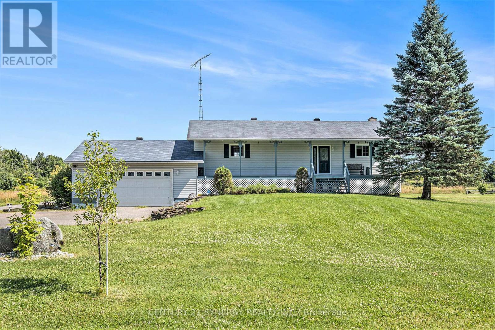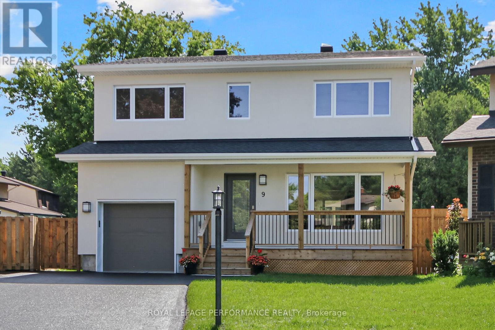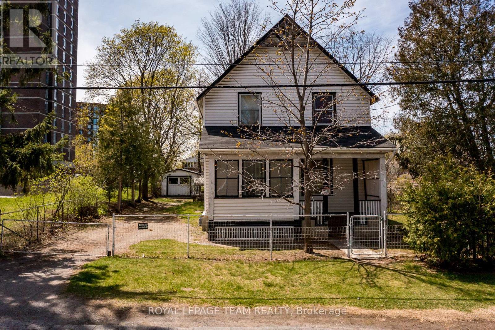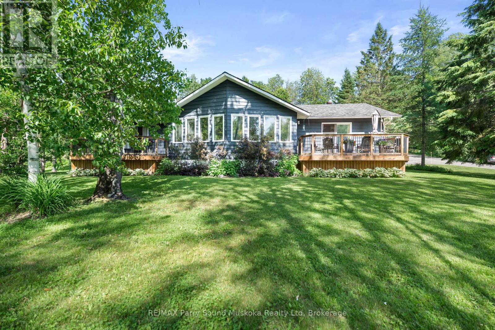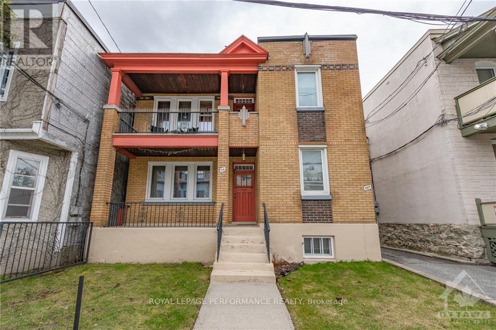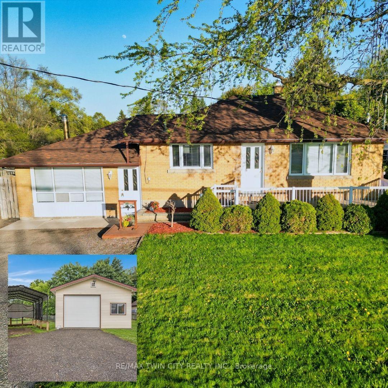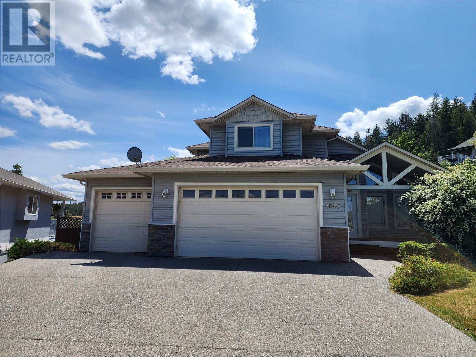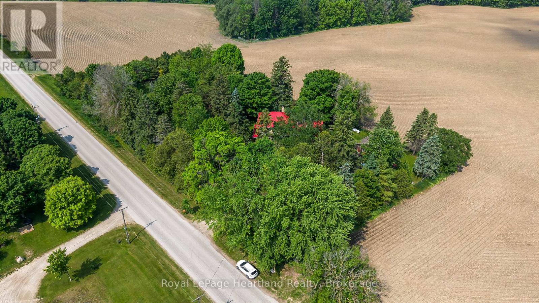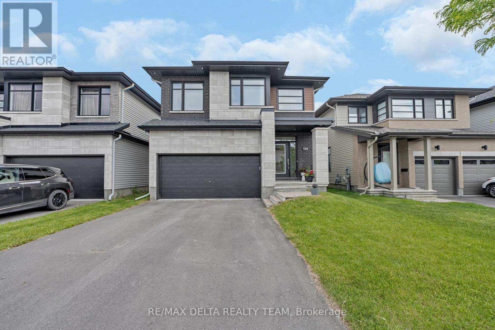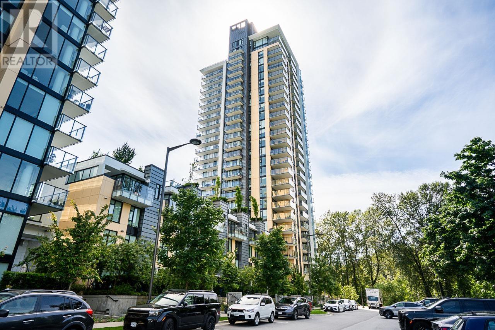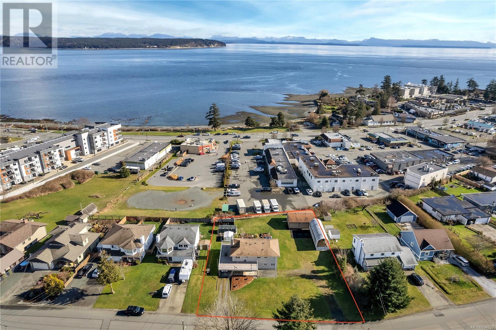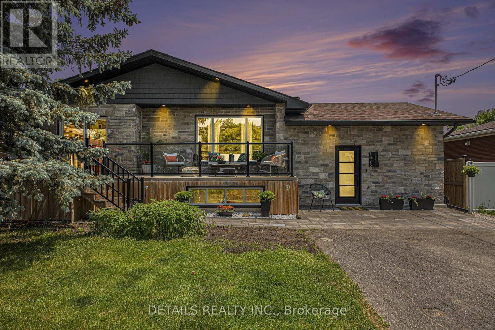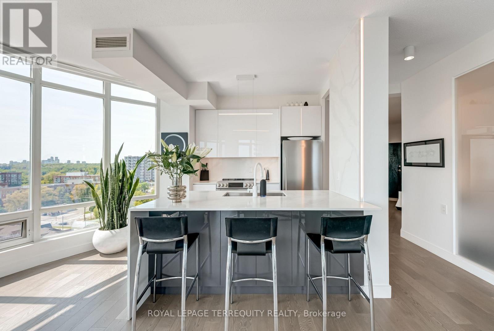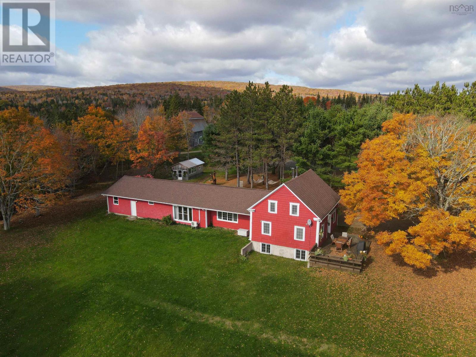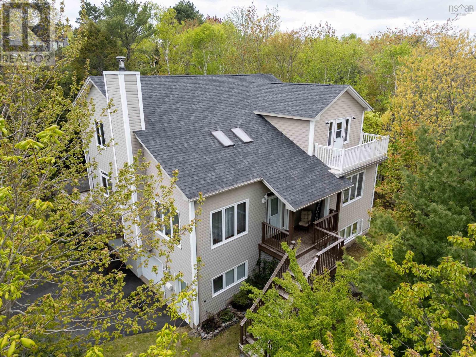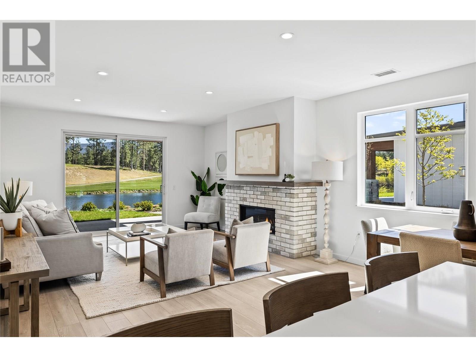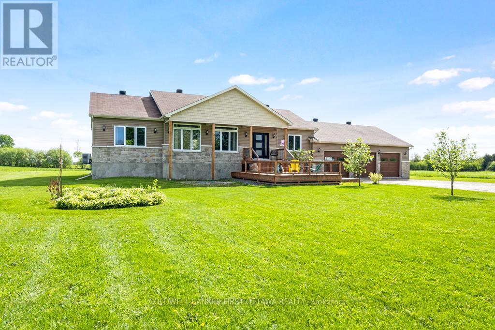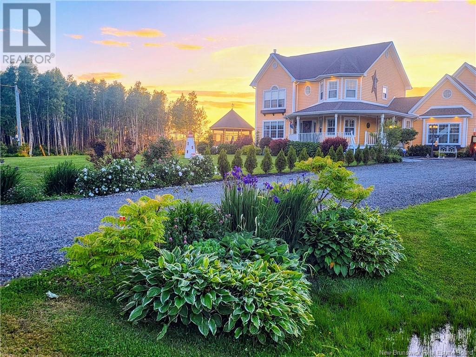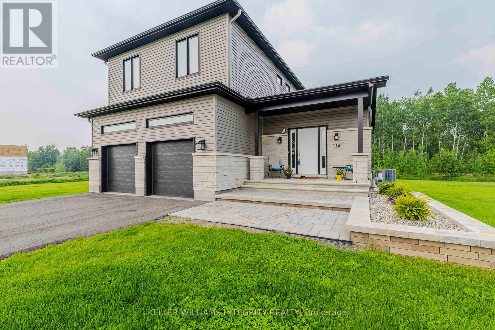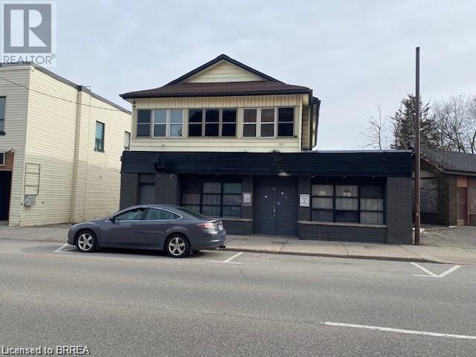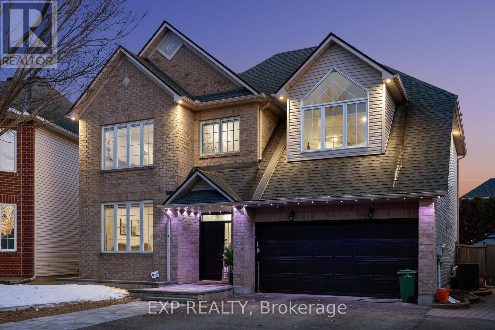28 Fallstar Crescent
Brampton, Ontario
Well-Kept & Move-In Ready! Welcome to this beautifully maintained 3-bedroom, 3-bathroom fully detached home, nestled on a quiet, family-friendly street. Featuring a spacious layout with combined living and dining areas, a separate large family room, and a family-sized upgraded kitchen with eat-in area and walkout to a fully fenced backyard perfect for entertaining. Upstairs, the primary bedroom boasts a walk-in closet and a private ensuite, while all bedrooms are generously sized.2nd floor office , Enjoy the professionally landscaped front and backyard, offering great curb appeal and a relaxing outdoor space. Located just steps from schools, parks, shopping, transit, and all major amenities this home is a must-see! (id:60626)
RE/MAX Realty Services Inc.
3131 43 Street Sw
Calgary, Alberta
Welcome to an exceptional infill, where exquisite craftsmanship and meticulousdesign converge to create over 2,500 sq. ft. of unparalleled living space. Thisstunning home is a true testament to sophisticated living, designed for entertaining,offering an array of custom details and thoughtful upgrades throughout. Step inside andbe greeted by soaring 10-foot ceilings and expansive, picturesque windows that bathethe main living areas in natural light, fostering a seamless flow. The gourmet kitchen, aculinary enthusiast's dream and is perfectly designed for hosting and entertaining withits timeless two-toned cabinetry, full tile backsplash, upgraded lighting, wall tiles, quartzcounters, 14’ island, and a chef-inspired appliance package. Find yourself enjoying yourmorning coffee in the spacious living room featuring an eye-catching, fully tiled gasfireplace, plenty of custom built-in storage, and an oversized window looking onto thebeautifully landscaped west backyard. The level is complete with a 2-piece powder roomand a large mudroom with a built-in bench. Ascend the custom open-riser staircase to thesun-drenched upper level, where the lavish primary wing awaits. This private retreatboasts vaulted ceilings, a spa-inspired ensuite with a luxurious full tiled shower, and in-floorheating, floating vanity, dual sinks, freestanding soaker tub, and a generously sizedwalk-in wardrobe with custom built-ins. Two additional spacious guest rooms share abeautifully appointed full bathroom, while an incredible private laundry room completesthis level. The inviting lower level offers 9-foot ceilings, providing a bright and airyambiance. Enjoy a nightcap at the wet bar or immerse yourself in a movie with the built-in speakers. A guest bedroom equipped with a large walk-in closet, along with amplestorage and an upgraded 4pc bathroom, enhances the functionality of this level.Additional upgrades include: A/C, water softener, insulated double garage, customblind s, and much more! Located on a tranquil tree-lined street, this property offersunparalleled convenience. Enjoy easy access to community amenities, schools, parks,and playgrounds. Downtown is just minutes away, providing the perfect balance ofserenity and urban connectivity. This stunning infill truly has it all! (id:60626)
RE/MAX First
5066 Block Drive
108 Mile Ranch, British Columbia
Over $125,000 under Assessment! Discover the perfect blend of luxury and comfort in this stunning 7-bedroom, 3-bathroom home built in 2022. The vaulted ceilings create a bright and elegant atmosphere in the open concept kitchen, living, and dinning area. The spacious primary bedroom offers a luxurious retreat, with a relaxing Jacuzzi tub for ultimate comfort. Enjoy the convenience of an attached 2-car garage, and a detached 3-car garage/shop, perfect for your hobbies or extra storage. While the beautifully landscaped yard provides a serene outdoor space you can also escape indoors to your personal media room complete with a 14’ 4K projector, built-in surround sound system, and an Italian leather sectional. These are just a few of features of what this dream home has to offer. A must see! (id:60626)
Exp Realty (100 Mile)
160 Lafontaine Road W
Tiny, Ontario
Top 5 Reasons You Will Love This Home: 1) Whether you're seeking a serene primary residence, a relaxing weekend retreat, or a profitable vacation rental, this property offers rare bed and breakfast zoning, allowing you to host with ease and take advantage of strong seasonal demand in a popular destination 2) Set against open farmland and surrounded by mature trees, the home delivers exceptional privacy and a deep connection to nature, enhanced by thoughtful landscaping and striking armour stone accents that elevate the outdoor space 3) An oversized pole barn provides outstanding versatility, ideal for storing recreational vehicles, running a home-based business, or tackling your next big project, complemented by a 1.5-car detached garage for even more storage or hobby space 4) With a modern septic system, freshly paved driveway with parking for 10+ vehicles, updated interiors, and a spacious, functional layout, this home delivers comfort and flexibility for families, guests, or multi-generational living 5) Situated in the welcoming Lafontaine community, just minutes from Georgian Bay beaches and boating, this property perfectly blends peaceful rural living with year-round recreational opportunities. 3,972 above grade sq.ft. plus a 1,287 sq.ft. finished lower level. Visit our website for more detailed information. (id:60626)
Faris Team Real Estate Brokerage
34 Unsworth Crescent
Ajax, Ontario
Bright & Spacious Home With A Finished Basement With A Separate Entrance Nestled In A Family-Friendly Neighborhood! Features A Partially Interlocked Driveway (2022) With No Sidewalk, Upgraded Front Door, And Garage Access Through The Home. Enjoy A Modernly upgraded Kitchen With Quartz Countertops, Breakfast Bar & S/S Appliances. Large Open-Concept Family Room With Walk-Out To Backyard. Upgrades Include Smooth Ceilings, Pot Lights Throughout the main floor, and hardwood floor on main and second floor. New Tiles In Foyer, Kitchen & All Bathrooms completed in 2022. Oak Staircase With Iron Pickets Leads To second floor with The Prime Bedroom which Boasts A Walk-In Closet & Upgraded 3-Piece Ensuite. Second Floor 4-Piece Bathroom is Also Upgraded. Finished Basement With Separate Entrance with City Permits: 2019 Side Entrance, 2022 for Basement Completion, which Offers A Living Area, Kitchen, Bedroom, 4-Piece Bath & Shared LaundryIdeal For In-Law Suite Or Rental Potential. Close To Schools, Parks, Shopping, Transit, Ajax GO, Hwy 401 & 407. The basement is currently rented out, but the tenants are willing to stay or vacate.**EXTRAS** S/S Fridge, S/S Gas Stove, S/S Dishwasher (all main floor appliance replaced in 2019), Basement S/S Fridge, Basement S/S Stove, Washer, Dryer, All Light Fixtures & CAC. Hot Water Tank is rental. (id:60626)
RE/MAX Realtron Ad Team Realty
25 - 6859 Edenwood Drive
Mississauga, Ontario
Absolute Showstopper! Exclusive Complex of ONLY 26 Units! This Executive 3-storey townhome with approx. 1,800 sq ft + finished in-law suite in prime Meadowvale. 4 beds, 4 baths, carpet-free, and move-in ready. Bright open-concept layout with formal living/dining, skylight, and family room walk-out to 2-tier deck w/ gas BBQ hookup, water line, & ambiance lighting perfect for entertaining! Unique powder room with epoxy penny floor & crown uplighting. Upper level features oversized bedrooms w/ modern ensuites; primary retreat includes soaker tub, Bluetooth speaker exhaust, & updated tile/lighting. Private lower-level in-law suite w/ garage access, laundry, 3-pc bath, and terrace walk-out. Bonus: piano-style staircase, dual laundry, 200 AMP, Nest thermostat, Ring cams, pre-listing inspection & status cert. Walk to parks, trails, top schools (incl. French Immersion & IB), Meadowvale CC, GO & MiWay. Minutes to 401, 407, Erin Mills & Winston Churchill. Flexible, stylish, and ideal for multigenerational living! (id:60626)
RE/MAX Hallmark Alliance Realty
1403 777 Herald St S
Victoria, British Columbia
Welcome to Hudson Place One - Victoria’s premier address for sophisticated urban living. This 2 bed, 2 bath home on the 14th floor offers sweeping west-facing views of the Inner Harbour and beyond, with mesmerizing sunsets that will take your breath away. Inside, you’ll find a modern, open-concept layout with high-end finishes, floor-to-ceiling windows on the west facing wall, and thoughtful design throughout. Step outside your unit door to enjoy an unmatched array of building amenities, including a fully equipped gym, yoga studio, sauna, games room, social lounge, BBQ area, communal kitchen, children's play area, and even a pet wash and relief zone. Perfectly positioned next to the iconic Hudson building, you're surrounded by some of the city’s best restaurants, shopping, and entertainment - with a walk score of 99 to prove it. Experience elevated downtown living in one of Victoria’s most amenity-rich and stylish residences. Hudson Place One is more than a home - it’s a lifestyle! (id:60626)
Macdonald Realty Victoria
11 Doral Court
St. Thomas, Ontario
Welcome to this stunning custom-built bungalow, situated on a quiet court in desirable Shaw Valley offering quick access to both London and Port Stanley. From the moment you arrive, the curb appeal is undeniable with its elegant stone exterior, interlocking brick driveway, and beautifully landscaped gardens. Inside you will notice the thoughtfully designed layout featuring soaring 11 ft ceilings, 8 ft doors, a coffered tray ceiling in the living room, and upgraded lighting throughout. The designer kitchen is a chefs dream, complete with premium finishes and modern upgrades. Enjoy the warmth and ambiance of two fireplaces (one on each level), along with convenient features like main floor laundry and floor outlets in the living room. The spacious main floor includes a dining room with easy access to yard, a private primary bedroom and luxurious five-piece ensuite with an Aerofeel / Chromotherapy bathtub and separate shower. Downstairs, the fully finished lower level mirrors the home's high-quality craftsmanship, offering four additional bedrooms (two currently set up as gym and music room), a three piece bath, large rec room with a gas fireplace and built in cabinets. .Step out to your own private backyard retreat, a true oasis with mature trees, a pergola, and striking stonework that provides beauty and privacy. The extra-large garage is equipped with a car charger, water, and central vac for added convenience. Don't miss this rare opportunity to own a truly exceptional home in great St. Thomas location. (id:60626)
Elgin Realty Limited
887 Macpherson Road
Montague, Ontario
Welcome to your new family-friendly home where the fun never ends! This lovely custom-built home features 2 spacious bedrooms, including an ensuite in the primary bedroom, and a convenient main 4pc bath for the whole family or guests. Large foyer, main entrance and a separate entrance to the garage. The full, partially finished basement is well laid out with a family room, utility room, and a large room for storage or whatever suits your needs. Step outside and explore the 93.8 acres of land, perfect for cutting wood for your wood oil combination furnace, riding ATVs, or taking a leisurely walk with the dogs. The barns on the property were previously used for beef cattle, pigs, and chickens, and there are currently 60 bales of hay for your livestock. The double-car garage features a workbench, ample storage, and ample space for your car with an electric door opener. Enjoy the private backyard patio surrounded by beautiful perennial flower gardens. This is truly a wonderful place to raise a family and make memories that will last a lifetime. Open House Sunday, July 27, 2025, between 12:30PM-1:30PM (id:60626)
Century 21 Synergy Realty Inc.
9 Brydon Court
Ottawa, Ontario
This stunning 2025-built detached home in the desirable Tanglewood neighborhood is an absolute gem. Nestled on an oversized, pie-shaped lot that backs onto serene green space, this beautiful 5-bedroom, 2.5 bathroom offers both space and privacy with easy access to downtown Ottawa approximately 20 minutes away. Step inside to find a bright, airy open-concept layout with luxurious vinyl flooring throughout the main floor. The heart of the home is the chef-inspired kitchen, featuring a custom wood and resin kitchen island with striking blue epoxy inlay. Cooking is a joy with a gas stove, wall-mounted pot filler, chimney hood fan and a large pantry for all your essentials. Patio doors from the dining room lead to a spacious back deck, perfect for outdoor gatherings, while a second set of patio doors from the kitchen opens into a cozy three-season sunroom ideal for relaxing and enjoying the view. Upstairs, you'll discover five spacious bedrooms, including a luxurious primary bedroom with a large closet and a private ensuite bathroom. The upper level also boasts a thoughtfully designed laundry room with convenient pedestal storage drawers and a main bathroom featuring a live-edge countertop, a relaxing soaker tub, and an elegant glass shower. The lower level is unfinished and waiting for your personal touch, with a rough-in for an additional bathroom. A single-car garage with interior access provides extra convenience and storage. This home offers the perfect balance of luxury, comfort and convenience in one of Ottawa's most sought-after neighborhoods. With a City path behind the yard for walking and biking, you'll enjoy easy access to nature, while still being close to everything you need. Don't miss out on this exceptional opportunity to make this home your own! Please note, property taxes have not yet been assessed. Interior photos were taken in February 2025 prior to the owner moving in, and some images have been virtually staged. (id:60626)
Royal LePage Performance Realty
830 High Street
Ottawa, Ontario
ATTENTION DEVELOPERS!! R4N - Residential Fourth Density Zone - Rare opportunity in Britannia Heights on a 66' x 121.47 LOT Area: 7,965.29 ft (0.183 ac) allowing a wide range of residential building forms including multi unit dwelling, low rise. The immediate neighborhood is a mix of single family residential, townhome, low rise and high rise apartment developments. Close to everything! Public transit, walking distance to amenities, shops and restaurants. Buyers must due their own due diligence in regards to development options. IF you're not ready to develop immediately there is a 2 storey (4 bedroom, 1 bath) home on the property with new propane furnace & new 200amp service, rent it out until ready to develop! Endless possibilities....Phase I environmental completed. Close to amenities, shopping and easy access of the 417. (id:60626)
Royal LePage Team Realty
36 Maple Street
Seguin, Ontario
Immaculate, 4 bedroom 2 bathroom raised bungalow, family home in the desirable and quaint village of Rosseau w/ approximate 3600 square feet. A peaceful, enclave, nestled between Muskoka and Parry Sound allowing for plenty of shopping choices, towns to visit, all season activities including down-hill skiing, cross country-skiing, snowmobiling, boating, fishing, swimming, ice-skating, hiking, off-roading, hiking trails, parks, theatre of the arts, festivals, markets, Friday farmers market, schools, community centres, arenas & hospital. Newly renovated custom kitchen, new flooring & freshly painted throughout. Pine vaulted ceilings, main floor laundry, ceiling fans. Primary bedroom w/ plenty of closet space & walk out to deck. Bathroom includes a jacuzzi tub. Finished basement w/ high ceilings, workout area, storage rooms/workshop area, office space, & entertainment room. Large windows throughout the home bringing in plenty of natural light. Lay on your hammock, breathe in the fresh air & feel the cool breeze while listening to the wind travelling amongst the trees. A beautifully landscaped and level yard for kids to play. Double car, insulated & automatic garage. Generac generator for peace of mind during all seasons. Have a campfire in the open fire pit area, perched & tucked in nicely for evening fun & stories. In the spring listen to the small waterfalls cascading from the rock wall. A quiet neighbourhood. A large corner lot to choose multiple sitting areas with sun and shade throughout the day. A simple drive from the highways & GTA into this charming, quiet location. Walking distance to Lake Rosseau, beach, waterfront park, restaurant, shops & marina to launch your boat. Rosseau College nearby. Renowned private college & kids camps in the area for the summer. On year round municipal road. No need to bring the checklist, it is the full list. Click on the media arrow for video & 3D imaging. (id:60626)
RE/MAX Parry Sound Muskoka Realty Ltd
46 St Andrew Street
Ottawa, Ontario
A++ tenants willing to stay! Perfect for owner occupied or investment property - tons of potential, "great bones", big ticket items updated & R4UD zoning! Spectacular location, one that is rare for such a well sized, sturdy duplex. Steps to Parliament, NAC, OAG, embassies, Byward Market, yet far enough to feel isolated from the activity. Separate interior & exterior entrance to the basement & where you will find approximately 6'9" ceilings - Investors: look into digging down & adding a unit? Surrounded by well appointed properties, southern exposure in the back. Units offer 2 bdrms, living room, kitchen & a full bathroom. Front balconies, secondary access doors at the back of both units, interlock pad, detached garage & shared laneway | Updated 2022: Electrical [200amp, brought meter outside, updating wiring/panel] & HVAC [brought natural gas in, new boiler, condensate pump, gas lines for dryers] | Roof 17-18. Windows '15-'17 | Photos from previous listing | Both fireplaces are not in use | Photos 2022 prior to tenant occupancy & include some virtual staging. (id:60626)
Royal LePage Performance Realty
7011 Wellington Rd 124 Road
Guelph/eramosa, Ontario
Welcome to 7011 Wellington Road 124, a beautifully updated bungalow that blends modern comfort with peaceful country living. Situated on a private 0.256-acre lot, this home offers 1,234 sq ft of well designed living space above grade, plus a fully finished walkout basement, perfect for guests, a home office, or extended family. Inside, youre greeted by soaring ceilings and the warmth of a wood burning fireplace. Large windows fill the space with natural light, and a walkout leads to a private deck overlooking the spacious backyard, ideal for morning coffee or entertaining. The main level has been fully updated, including a stunning custom kitchen completed in 2022 with quartz countertops, built-in fridge, high end appliances, and a gas stove. Off the kitchen are two generously sized bedrooms and a beautifully updated 4-piece bathroom. The bright finished basement offers large windows, an additional bedroom, and a 2-piece bathroom with room to add a shower, great as a family room, guest suite, or hobby space. Outdoors, enjoy a 20x25 detached heated garage with hydro and a new roof (2024), plus two sheds (8x10 and 8x14), a 12x20 drive shed, and a garden area. The homes roof was replaced in 2023, and new basement windows installed. Mechanical upgrades include a forced air furnace and central air (2018), reverse osmosis system, a 120-ft well with new submersible pump and bladder (2023), and a 1,000-gallon brick septic tank (2007). Thoughtfully updated and just a short drive to amenities, this move-in ready home offers the best of rural living. (id:60626)
RE/MAX Twin City Realty Inc.
287 Aspen Hills Close Sw
Calgary, Alberta
This beautifully maintained and thoughtfully updated home offers over 3,000 sq. ft. of functional and stylish living space, thoughtfully designed for family comfort, entertaining, and modern day-to-day living. From the moment you enter, you're greeted with a bright, open-concept main floor where 10-foot ceilings create a sense of grandeur, while the soaring 20-foot ceilings in the great room enhance the airy, open ambiance. Large windows flood the space with natural light, and updated lighting fixtures complement the warm tones throughout. A cozy gas fireplace serves as the focal point of the main living area, making it the perfect place to gather with family and friends. The chef-inspired kitchen is a seamless blend of elegance and function, featuring stainless steel appliances, a natural gas cooktop, a central island with bar seating, and abundant cabinetry for storage. A corner pantry keeps essentials within easy reach, while the walk-through pantry offers added convenience and connects directly to the garage—ideal for unloading groceries with ease. A dedicated main floor office provides a quiet and private workspace, perfectly suited for remote work, studying, or running a home-based business. Upstairs, you’ll find three generously sized bedrooms, ideal for growing families or overnight guests. The primary suite is a luxurious private retreat offering plenty of room for a king-sized bed and sitting area, along with expansive windows that bring in beautiful natural light. The attached 5-piece ensuite is spa-inspired, featuring dual vanities, a deep soaker tub, an oversized tiled shower, and a spacious walk-in closet, providing both luxury and practicality. A bonus room on the upper level adds incredible versatility and is currently used as an entertainment lounge but could easily be adapted as a home gym, a fifth bedroom, or a kids’ playroom depending on your needs. The fully finished basement extends the home’s functionality with a large media and entertainment area, a stylish wet bar complete with beverage fridge, a comfortable fourth bedroom, and a modern 3-piece bathroom featuring heated tile floors for ultimate comfort. There is also generous storage and utility space. Outside, the private, low-maintenance backyard features a sunny deck equipped for BBQ season—perfect for relaxing or entertaining guests. The yard is ideal for those seeking a space that’s easy to care for without sacrificing outdoor enjoyment. Additional touches throughout the home include main floor laundry, durable hardwood and tile flooring, soft and inviting carpeting in the bedrooms and basement, neutral paint tones, and timeless warm wood cabinetry, all of which contribute to the home’s polished and welcoming aesthetic. Set on a quiet, family-friendly street, this exceptional property offers close proximity to top-rated schools, parks, and everyday amenities, with quick access to major routes including Stoney Trail—making commuting and errands a breeze. (id:60626)
Real Broker
7011 Wellington Road 124
Guelph/eramosa, Ontario
Welcome to 7011 Wellington Road 124, a beautifully updated bungalow that blends modern comfort with peaceful country living. Situated on a private 0.256-acre lot, this home offers 1,234 sq ft of well designed living space above grade, plus a fully finished walkout basement, perfect for guests, a home office, or extended family. Inside, you’re greeted by soaring ceilings and the warmth of a wood burning fireplace. Large windows fill the space with natural light, and a walkout leads to a private deck overlooking the spacious backyard, ideal for morning coffee or entertaining. The main level has been fully updated, including a stunning custom kitchen completed in 2022 with quartz countertops, built-in fridge, high end appliances, and a gas stove. Off the kitchen are two generously sized bedrooms and a beautifully updated 4-piece bathroom. The bright finished basement offers large windows, an additional bedroom, and a 2-piece bathroom with room to add a shower, great as a family room, guest suite, or hobby space. Outdoors, enjoy a 20x25 detached heated garage with hydro and a new roof (2024), plus two sheds (8x10 and 8x14), a 12x20 drive shed, and a garden area. The home’s roof was replaced in 2023, and new basement windows installed. Mechanical upgrades include a forced air furnace and central air (2018), reverse osmosis system, a 120-ft well with new submersible pump and bladder (2023), and a 1,000-gallon brick septic tank (2007). Thoughtfully updated and just a short drive to amenities, this move-in ready home offers the best of rural living. (id:60626)
RE/MAX Twin City Realty Inc. Brokerage-2
RE/MAX Twin City Realty Inc.
118 Springfield Drive
Langley, British Columbia
Stunning 2-level, 3 bedroom home with BONUS SOLARIUM & FLEX ROOM with their own separate entry, ideal for an office or guest bedroom. EASY TO CONVERT FLEX ROOM TO A TRUE 4th BEDROOM as there is a 2nd side entrance to the home. THOUSANDS SPENT in renovations! Enjoy your south-facing yard backing onto a PLAYGROUND with your own private gate for DIRECT ACCESS-perfect for the kids. Features include wood cabinetry, stainless steel appliances, fresh paint, stylish lighting, GRANITE counters & a spacious walk-in pantry. New roof (2023) & NEW double driveway. Conveniently located near the upcoming Aldergrove Town Centre (est to open 2026).. Buy now and profit later. SELLER CAN ACCOMMODATE A QUICK CLOSE- 10 days if needed. This home has it all !!! HURRY (id:60626)
RE/MAX Aldercenter Realty
637 Amelia Crescent
Burlington, Ontario
Welcome to 637 Amelia Crescent, where style meets comfort in one of Burlingtons most beloved neighbourhoods! Get ready to fall in love with this beautifully updated 3-bedroom, 3-bathroom gem, perfectly tucked away on a quiet, family-friendly crescent in one of Burlington's most sought-after communities. Step inside where modern style and cozy living collide. The updated eat-in kitchen is a showstopper with granite countertops, stainless steel appliances, a Viking gas stove (yes, the chef in you is already excited), a French door refrigerator with a water & ice dispenser, and a built-in coffee bar. Head upstairs using your brand-new staircase, which gives the home a fresh, modern look and flow. Featuring three spacious bedrooms with plenty of room for the whole crew. The primary suite features a custom-built closet, sliding barn doors, and private access to a shared 4-piece bathroom because grown-up mornings deserve a touch of luxury. Downstairs, the fully finished basement is cozy and full of potential. Picture chilly nights by the wood-burning fireplace, movie marathons, or game nights galore. There's even a 3-piece bath and enough space to add a fourth bedroom, perfect for guests, teens, or a home office. The backyard is an entertainer's dream with a deck, gas BBQ hook-up, and direct access to the garage. The 1.5-car attached garage and double driveway mean there's plenty of room for parking up to 4 vehicles! Further specs: Windows (2016), Roof (2012), Furnace (15-20 good years left and maintained by HVAC specialist), Floors main (2020). Whether you're a growing family, a savvy downsizer, or just someone who appreciates quality craftsmanship and a great location, 637 Amelia Crescent is the one you've been waiting for. Come see it for yourself, this Burlington beauty won't last long! With quick access to the QEW, top-rated schools, parks, bike trails, public transit, and every convenience just around the corner, this home truly checks all the boxes! (id:60626)
Revel Realty Inc.
6602/6594 Goose Lake Road
Vernon, British Columbia
Calling all DIY dreamers, and renovation enthusiasts, this is your golden opportunity to own a truly unique home! This architecturally-designed home boasts a large lot with nice panoramic Valley views in popular Bluejay subdivision. As an added bonus, it comes with an already-subdivided building lot right below it: you could fix up the main house and put a revenue property or in-law home, (rancher) right below it without spoiling your view. or even sell off the lot... Your choice! Step inside and be transported back in time with a sunken living room and soaring vaulted ceilings! The home is solid, It's a three bedroom, three bath multilevel split home, with high vaulted ceilings, wood features and some great retro style. Upstairs you'll find a Primary suite complete with a walk-in closet, full ensuite bath plus 2 additional bedrooms. Outside, the home has a pool and hot tub off the deck, but it hasn't been used in decades, and may need to be decommissioned. The basement is partial and mostly unfinished, but perfect for a rec room or a bedroom. The crawlspace is easily accessible and provides great storage. Outside, there's lots of yard space and parking: It has an attached double garage, a carport off the back, as well as a separate double garage with a small residential suite above, including a kitchen and bathroom perfect for guests or in-laws! This one’s got the bones and bonus features to make it something special... Bring your hammer and get started! (id:60626)
Canada Flex Realty Group
1925 Englemann Court
Kamloops, British Columbia
Strategically situated on a serene cul-de-sac, this meticulously crafted 2-storey residence boasts a chef's corner kitchen, vaulted ceilings, an open concept layout, and a plush master suite with a private deck. The second level includes two generously sized bedrooms and a loft space, providing ample room for relaxation. The fully finished basement offers a bedroom, a recreation room, and dual outdoor access points. Recent upgrades such as a new furnace, AC, Fridge and Dishwasher and others, enhance the home's functionality, while features like a triple car garage and electronic louvered pergola elevate the outdoor space. No carpets helps combat any allergies, this property promotes a healthy lifestyle. Perfectly located near Kamloops' upcoming Elementary School in 2026, this home presents a unique blend of luxury and practicality for all family sizes. R2 zoning at the end of a Cul De Sac say hello to this good buy. (id:60626)
Coldwell Banker Executives Realty (Kamloops)
727 Bunchberry Way
Ottawa, Ontario
Welcome to 727 Bunchberry Way, a stylish, light-filled family home with a dream backyard! This beautifully updated family home offers an exceptional blend of style, comfort, and functionality. The open-concept main floor features soaring ceilings, elegant new lighting throughout, and custom "Elite Draperies" window treatments that add a sophisticated touch. At the front of the home, the light-filled dining room sits across from a versatile office complete with sleek built-in shelving and cabinetry. The heart of the home is the stunning kitchen, boasting quartz countertops, a large island, gas stove, and LG Smart Door refrigerator. The adjoining breakfast area opens to a show-stopping backyard (approx $100k invested in the design) with two patios, a Beachcomber Hybrid 8-seat hot tub, and a garden shed perfect for outdoor living and entertaining. Off the kitchen, the generous living room offers custom built-ins and a cozy gas fireplace. A convenient mudroom and powder room complete the main level. Upstairs, you'll find four spacious bedrooms including a luxurious primary suite with a five-piece ensuite and a walk-in closet. A family bathroom and laundry room are also located on the second floor for added convenience. The unfinished basement with high ceilings presents endless opportunities for future development. A two-car garage provides ample storage and functionality. With thoughtful upgrades, incredible natural light, and designer touches throughout, this move-in-ready home is ideal for modern family living. (id:60626)
Sotheby's International Realty Canada
9540 Ayton Road
Minto, Ontario
Escape to the country and embrace yourself in the character, charm & craftsmanship of yesteryear in this stunning 4 bedroom, 2 bathroom, 2 storey brick home nestled in a private, storey book setting. Find yourself enveloped in nature in this peaceful and private 1.77 acre property that provides endless space to unwind, for the kids and pets to play while being secluded from the rest of the world. The detached shop provides the perfect space for tinkering on toys, completing projects and storing the old car. Inside you are greeted with stunning brick feature walls, gorgeous hardwood flooring & grand rooms all flooded with natural light, coupled with tall ceilings and stunning original wood trim, baseboards, doors and fireplace features. Two living rooms and a formal dining room allow for ample space to host family and friends; all complimented by the bright and airy kitchen (& butler's pantry) for expansive meal prepping. A den/bedroom, enclosed porch, laundry and mud room complete the remainder of the main floor. Your expansive primary bedroom featuring walk-in closet, 3 pc bath with soaker tub, 3 additional bedrooms, a third living room space and third spa-like 3 pc bath are all accessible on the second level of the home from two grand staircases. Whether you enjoy relaxing on the front porch, playing a game of horse shoes, tinkering in the workshop or hosting grand family dinners and gatherings you will find the perfect space to enjoy and envelope yourself in this peaceful, story-book setting. Call Today To View What Could Be Your New Home at 9540 Ayton Road, Harriston. (id:60626)
Royal LePage Heartland Realty
28 South Street
Drummond/north Elmsley, Ontario
Set on a 1.88 acre estate on the edge of historic Perth, this 1875 stone home offers timeless charm, thoughtful updates, and room to grow. Lovingly maintained, the property blends the character of a true century home with a number of modern upgrades - most notably, a stunning chefs kitchen where a reclaimed altar from a local church has been transformed into the centerpiece island. Inside this home, you'll find three bedrooms and 2.5 bathrooms, including a beautifully renovated primary suite with a spa-like ensuite and a sun-filled bedroom that feels like a retreat. Hardwood floors, tall ceilings, and detailed finishes speak to the craftsmanship of a bygone era. A formal living room and separate dining room create a welcoming space for entertaining, while the cozy family room with a gas stove is perfect for quiet evenings at home. The living room has a wood-burning fireplace insert while the dining room features a second gas stove and a convenient pass-through to the kitchen, ideal for hosting and gatherings. Outside, you will find a large screened-in solarium and a hot tub on the back deck. A large barn offers a world of possibilities, whether you're dreaming of a workshop, studio, or possibly small-scale hobby farm use (made possible by the property's rural zoning). The home is currently on it's own well that provides excellent, pure water. Set well back from the street, this property offers a rare sense of privacy and country living, just minutes from the shops, restaurants, and charm of downtown Perth. A truly special home with a story to tell and plenty of room to write your next chapter. This sale is conditional upon the sellers obtaining a severance of 28 South St from the adjoining property. (id:60626)
Coldwell Banker First Ottawa Realty
120 Rutledge Avenue
Newmarket, Ontario
Lovely raised bungalow in the heart of Newmarket. Great home for first-time buyers, families or those right-sizing. Lovingly cared for and ready for you to make it your home. Soaring vaulted ceiling at front entry, updated flooring through most of main floor. Cozy, yet spacious enough to entertain large groups. Fresh paint in most rooms. Separate Bedroom area for reduced noise. Large dbl garage with 2 garage door openers. Garage entry direct to basement. Basement rec room has large above grade windows. Short walk to Glen Cedar Public School, Huron Heights SS and Davis Dr. transit corridor. Short drive to Hwy 404. Renovated kitchen!!! New kitchen cabinets/floor/counter/patio door (Dec 2020), new broadloom in bedrooms (Apr 2025), roof Shingles (June 2024), driveway (circa 2019), hardwood floor (circa 2019). Basement has tub/shower combo by sauna plus 2 piece bath by garage entry. No sidewalk in front to shovel, allows a longer driveway with more parking! A charming, comfortable home with soooo much to love on a beautiful, quiet street in a mature neighbourhood. Your next home awaits! (id:60626)
Royal LePage Rcr Realty
128 Crevasse Road
Ottawa, Ontario
Welcome to this stunning, move-in-ready home that seamlessly blends modern elegance with thoughtful design and over $90,000 in luxury premium builder upgrades. From the moment you step inside, you'll appreciate the refined touches, starting with a convenient main floor den, ideal for a home office or study. The heart of the home is the open-concept living and dining area, featuring rich hardwood floors, a cozy gas fireplace, and an abundance of natural light perfect for both entertaining and relaxing. The chef-inspired kitchen is a true showstopper, boasting quartz countertops, extended ceiling-height cabinetry, high-end appliances, a cooktop, microwave/oven combo, wine fridge, and ample space for culinary creativity. A patio door leads to the backyard with no rear neighbours, offering a private outdoor retreat ideal for gatherings. Upstairs, the hardwood staircase leads to a spacious primary suite, complete with a custom walk-in closet with built-in organizers and a spa-like ensuite featuring a deep soaker tub your perfect escape. Three other generously sized bedrooms provide comfort for the whole family. The unspoiled basement with 9-ft ceilings is a blank canvas, ready for your personal touch and future expansion. (id:60626)
RE/MAX Delta Realty Team
17 Cranberry Lane
Barrie, Ontario
*OVERVIEW* Spacious And Well-Appointed 4+1 Bedroom, 4 Bathroom Home Nestled In A Sought-After Family-Friendly Neighbourhood In Barrie. Thoughtfully Designed With Just Shy of 3,000 Sqft Of Finished Living Space, This Property Offers Comfort, Functionality, And Elegant Touches Throughout.*INTERIOR* Main Floor Features A Bright And Open Layout With Generous Living And Dining Areas. The Primary Bedroom Is A True Retreat, Complete With A Fireplace, Large Walk-In Closet, And Luxurious Ensuite Featuring A Soaker Tub And Walk-In Shower. The Fully Finished Basement Includes A Dedicated Theatre Room, Perfect For Movie Nights Or Entertaining Guests. Ideal Space For Families With Room To Grow.*EXTERIOR* Fully Fenced Backyard With A Beautifully Landscaped Setting Featuring Stone Patio And Mature Perennial Gardens. A Private And Peaceful Outdoor Oasis Perfect For Relaxing Or Hosting Gatherings.*NOTABLE* Ample Space For A Growing Family With 5 Bedrooms And 4 Bathrooms. Walking Distance to Trillium Woods PS, Parks, Shopping, And Commuter Routes. A Rare Opportunity To Own A Turn-Key Property In One Of Barries Most Desirable Areas. (id:60626)
Real Broker Ontario Ltd.
17 Cranberry Lane
Barrie, Ontario
*OVERVIEW* Spacious And Well-Appointed 4+1 Bedroom, 4 Bathroom Home Nestled In A Sought-After Family-Friendly Neighbourhood In Barrie. Just Shy Of 3,000 Sqft Of Finished Living Space, This Property Offers Comfort, Functionality, And Elegant Touches Throughout. *INTERIOR* Main Floor Features A Bright And Open Layout With Generous Living And Dining Areas. The Primary Bedroom Is A True Retreat, Complete With A Fireplace, Large Walk-In Closet, And Luxurious Ensuite Featuring A Soaker Tub And Walk-In Shower. The Fully Finished Basement Includes A Dedicated Theatre Room, Perfect For Movie Nights Or Entertaining Guests. Ideal Space For Families With Room To Grow. *EXTERIOR* Fully Fenced Backyard With A Beautifully Landscaped Setting Featuring Stone Patio And Mature Perennial Gardens. A Private And Peaceful Outdoor Oasis Perfect For Relaxing Or Hosting Gatherings.*NOTABLE* Ample Space For A Growing Family With 5 Bedrooms And 4 Bathrooms. Walking Distance To Trillium Woods P.S. Close To Parks, Shopping, And Commuter Routes. A Rare Opportunity To Own A Turn-Key Property In One Of Barries Most Desirable Areas. (id:60626)
Real Broker Ontario Ltd.
102 1401 Hunter Street
North Vancouver, British Columbia
Welcome to Hunter by Intergulf! This stylish 2 bedroom and 2 bathroom air-conditioned home offers 912 sqft of open concept living plus a 292 sqft private patio that is perfect for entertaining. The gourmet kitchen features stainless steel appliances, quartz counters and a gas stove. Ample natural light and sleek finishes including wide-plank laminate floors. The spacious primary suite offers a walk-in closet and a luxe ensuite with double vanity, bath and shower. 1 EV parking and storage locker. List price includes all furniture. Resort-style amenities including gym, sauna/steam room, outdoor bbq area, party room and kids´ play area. Steps to Seylynn Park, Lynn Creek, multiple trails, new recreation centre, groceries, shopping and transit. Easy to show by appointment. (id:60626)
Oakwyn Realty Ltd.
2095 Dalton Rd
Campbell River, British Columbia
This one owner ocean view home on .41 acre in the heart of Willow Point is an incredible opportunity for a family looking for a great home and huge shop with lots of space to enjoy, a multi generational family looking to add a second or third home or suite, or an investor looking for an ideal location to further develop. Move in and add your personal updates or imagine your future use of the space. This property is loaded with potential. (id:60626)
Real Broker
1575 Maxime Street
Ottawa, Ontario
Jaw-Dropping $327,000 Renovation + Huge Pool-Sized Yard Backing onto a Park - Beautiful In-Law Suite Ideal Intergenerational Home! From the curb to the back fence, this home has been completely transformed. Over $327,000 has been invested in top-to-bottom renovations that deliver luxury, comfort, and flexibility including a stunning in-law suite with its own full kitchen, bathroom, bedroom, and living space. The main level is even more impressive, featuring a custom-designed dream kitchen with premium finishes, quartz counters, and smart built-ins; a dining area that comfortably seats 12; and a sun-filled front deck perfect for morning coffee, entertaining, or evening wine. The open-concept living room is anchored by a dramatic foyer and flows into the private backyard. The spa-like main bathroom includes a deep soaker tub and dual glass-enclosed shower. This is a home that could grace the pages of a design magazine. The fully finished lower level is a showpiece for multigenerational living: 1) A private in-law suite: full kitchen, bedroom, bathroom, and living area. 2) A separate area with a large bedroom (or flex room) and another full bathroom ideal for teens, guests, or parents. Whether you need space for extended family, guests, or simply room to grow, this layout is perfectly suited for intergenerational living. Additional Highlights: Oversized 62.5 x 132 lot flat, private, and pool-sized, backing directly onto Woodburn Park (no rear neighbors!) Oversized windows throughout, bringing in natural light. Walkable to restaurants and shops. Just 1 minute to the 417 ramp, a commuter's dream. Nearly everything is brand new; ask for the full list of renovations. Flexible layout offers endless lifestyle possibilities. This is more than a home, it's a rare opportunity to own a high-end, turn-key property with unmatched versatility. Schedule your private tour of 1575 Maxime today. (id:60626)
Details Realty Inc.
1210 - 15 Windermere Avenue
Toronto, Ontario
For those who envision life framed by skyline silhouettes and shimmering lake views - this is it! This rarely offered 2+1 bed, 2 bath residence features a functional split-bedroom layout and over $70K in luxury upgrades and finishes. Designed with contemporary flair, every detail has been thoughtfully curated for the discerning buyer who values comfort, design, and elegance. The finest materials, craftsmanship, and finishes elevate this suite to Architectural Digest-worthy status. Enjoy breathtaking 180-degree panoramic views of the city skyline, shoreline, and sunsets through dramatic 9-ft floor-to-ceiling windows. A wall of glass fills the open-concept living and dining area with natural light, creating a warm and expansive atmosphere. Step onto the balcony to unwind and take in golden hour over the lake. A sleek, contemporary kitchen appointed with a quartz waterfall island, countertops, backsplash, and top-of-the-line appliances. The versatile den overlooks the main living space and can function as an office or nursery. The primary bedroom offers a 4-piece ensuite and double closets, while the second bedroom features floor-to-ceiling windows and ample storage. Premium interior upgrades include designer lighting, custom frosted glass panels with backlighting in both bathrooms, custom designed kitchen, upgraded quartz countertops with waterfall edges, and superior hardwood flooring throughout. Nestled in a lush waterfront enclave, this residence offers the perfect blend of serenity and city life. Just minutes from High Park, Sunnyside Beach, Grenadier Pond, and the Lake Ontario boardwalk, nature and leisure await. You're also under 8 minutes to the charm of Bloor West Village with cozy cafés, fine dining, artisan markets, and boutique shopping. With top-rated schools, hospitals, seamless transit, and only 20 minutes to downtown, every urban convenience is easily within reach. (id:60626)
Royal LePage Terrequity Realty
24 Accent Circle
Brampton, Ontario
Discover unmatched value in this large size, beautifully designed semi-detached home featuring 3-Bedrooms with brand new flooring plus an additional elevated family room. Thoughtfully laid out with bright, open living, this home is a rare opportunity in today's market. Soaring 9-foot ceilings and expansive windows fill every corner with natural light, creating an inviting and uplifting atmosphere throughout. The elevated family room is a true showstopper-featuring a grand arched window with generous dimensions and grand high ceilings, flooding the room with ample natural light, making it a perfect space to relax or entertain in style. Upstairs, the primary suite offers a custom walk-in closet and vaulted ceilings. The second and third bedrooms are perfectly situated with full closets and windows, perfect to be used as Bedrooms or a Home Office. The main floor blends elegance and warmth with hardwood floors, pot lights, and a seamless flow between the living and dining areas. A chef-dream large size kitchen awaits with timeless wooden cabinetry, with ample storage and spacious countertops, complemented by a bright breakfast area that invites slow mornings and casual meals. Step outside to a fully fenced backyard complete with a deck-ideal for summer barbecues, weekend lounging, or entertaining friends. A private driveway, secure garage, and even a built-in Electric Vehicle charger add everyday convenience. This home is located conveniently near HWY 410, top rated schools, major grocery stores, walk-in clinic, pharmacies, restaurants and a walking distance to a plaza with a convenience store, highly rated daycare as well as two neighborhood parks with kids playgrounds. Homes like this-with exceptional space, layout, and value-don't come around often. Act fast. Book your showing today before it's gone! Property virtually staged. (id:60626)
Royal LePage Real Estate Services Ltd.
10 Lois Court
Lambton Shores, Ontario
This flagship 1,753 sq. ft. Rice Home will be sure to impress. With high quality fit and finishes this 3 bedroom, 2 bath home features: open concept living area with 9 & 10' ceilings, gas fireplace, centre island with kitchen, 3 appliances, main floor laundry, master ensuite with walk in closet, pre-engineered hardwood floors, front and rear covered porches, full unfinished basement with roughed in bath, Hardie Board exterior for low maintenance. Concrete drive & walkway. Upgrades over and above the high quality standard finishes include: black windows inside and out, black exterior doors, front door glass design, all black plumbing fixtures, beverage pantry and sump pump back up. Call or email L.A. for long list of standard features and finishes. Newport Landing features an incredible location just a short distance from all the amenities Grand Bend is famous for. Walk to shopping, beach, medical and restaurants! Noe! short term rentals are not allowed in this development, enforced by restrictive covenants registered on title. Price includes HST for Purchasers buying as principal residence. Property has not been assessed yet. (id:60626)
Sutton Group - Select Realty
31 Taylor St
Bruce Mines, Ontario
Exquisite turn-of-the-century home with timeless elegance. Three bedrooms & family room that can easily serve as a fourth bedroom. The kitchen features a spacious pantry. The sunroom is a peaceful retreat with a walkout to a deck. Formal dining/living rooms, separated by elegant pocket doors and stained glass windows with historical character. Gleaming wood floors flow throughout the house, adding warmth and sophistication. The main floor includes an office perfect for remote work or a quiet study. Outside, the beautifully landscaped yard creates a serene outdoor oasis, complemented by a charming carriage house for storing recreational equipment and a versatile potting shed or workshop. Set on the shores of Lake Huron, this home offers elegance and stunning waterfront views. Please see additional information attached. (id:60626)
Royal LePage® Northern Advantage
2639 Cabot Trail
Middle River, Nova Scotia
Welcome to this charming 4-bedroom, 2-bath hobby farm, a true gem nestled on 54 acres in beautiful Cape Breton. Offering a peaceful country lifestyle with modern conveniences, this property provides the perfect escape while keeping you close to essential amenities. Over the years, the home and grounds have been meticulously upgraded, including a new roof and gutters in 2011, a refurbished storage barn in 2012 with a new 4 ft concrete frost wall in 2020 , electric fencing around the meadow in 2013. The home features a new workshop (2014), a basement under the saltbox portion (2015), and a modernized kitchen with new appliances (2017). The addition of a front deck (2019), a refurbished mudroom (2023), and recent landscaping around the house have enhanced both comfort and aesthetics. The current owners have rented out the refurbished barn for weddings, concerts, and other events. With a fair amount of local demand, this barn presents a fantastic business opportunity for anyone looking to host events in a scenic, rural setting. One of the standout features is the apartment unit in the barn, offering privacy for visiting family or guests wanting to experience Cape Bretons natural beauty. This is an excellent asset for extended stays or potential rental income. The farm also boasts a horse paddock, a newly built greenhouse (2021), and recently harvested woodlots, creating a thriving environment ready for its next owners. (id:60626)
Royal LePage Atlantic (Dartmouth)
Engel & Volkers
11 Millview Avenue
Bedford, Nova Scotia
Welcome to 11 Millview Avenue in sought-after Bedford! This meticulously maintained two-storey home is proudly hitting the market for the very first time. Situated on a private, beautifully treed 13,200 sq. ft. corner lot, this property offers privacy, plenty of parking, and the exciting possibility of subdividing the lot (buyer to verify). With five spacious bedrooms and 4.5 bathrooms, this home provides exceptional space and flexibility for growing families or multi-generational living. The ground level features a self-contained one-bedroom suite with its own entranceideal for in-laws & guests. Inside, youll find a warm and welcoming open-concept main floor with cathedral ceilings in the living room, a cozy wood-burning fireplace, and beautiful hardwood floors. The kitchen is a chefs delight, featuring rich cherry wood cabinetry, a walk-in pantry, a large island and plenty of counterspace. French doors lead to a designated dining room, perfect for entertaining. The main floor also hosts a convenient laundry room, a two-piece bathroom, and a spacious primary suite complete with his-and-hers closets and a luxurious 5-piece ensuite. Upstairs, youll find three generously sized bedrooms connected by two back-to-back 4-piece bathrooms, all overlooking the bright main living space below. Additional features include a built-in double garage and two ductless heat pumps for efficient year-round comfort. Dont miss this rare opportunity to own a unique and spacious home in a prime Bedford location! (id:60626)
Century 21 Trident Realty Ltd.
2250 Paul Lake Road
Kamloops, British Columbia
Welcome to one of the largest yards in Paul Lake—a rare 0.23-acre property offering endless adventure and space to roam. Whether you’re into mountain biking, dirt biking, hiking, snowshoeing, skiing, or ice fishing, this is your year-round escape into nature. This beautifully updated 3-bedroom, 2-bath home offers over 2,000 sqft of bright, open living. The main floor features a seamless layout with an open-concept kitchen, dining, and living area that flows onto a wrap-around deck with stunning lake and mountain views—perfect for sunrise coffees or sunset BBQs. The spacious primary suite feels like a retreat with a walk-in closet, spa-like ensuite, and your very own private sauna. Upstairs, a large family room opens to a sunny sundeck, alongside two additional bedrooms ideal for guests, kids, or home offices. Outside, the fully fenced yard is a rare find—one of the biggest in the community—backing onto Crown land for added privacy and direct access to the wilderness. There’s also a workshop for all your toys and gear, plus ample parking for vehicles, boats, and sleds. Whether you’re chasing powder in the winter or trails in the summer, this lakeside sanctuary is where memories are made. Don’t miss your chance to live in harmony with nature—right at your doorstep. (id:60626)
RE/MAX Real Estate (Kamloops)
1979 Country Club Drive Unit# 6
Kelowna, British Columbia
Showhome Open Sat-Sun 12-3pm** Golf Course Living at its Finest - peaceful location with lake and golf course views, this BRAND NEW golf course TOWNHOME is located on the 18th hole of the Quail Course at the Okanagan Golf Club. Quiet but convenient location near YLW, UBC-Okanagan and the growing University/Airport district shopping/dining area. Welcome home to the boutique townhome community of Quail Landing - final homes now selling and move-in ready. Only a few homes remain. Approx.1,950 sq ft, featuring a main floor primary with two additional bedrooms and a den/flex area upstairs. Designer details including the open tread wood staircase, German-made laminate flooring on the main floor, LED lights and an open floorplan. The kitchen includes KitchenAid appliances, 5-burner gas stove, quartz countertops, waterfall island with storage on both sides, and shaker cabinetry with under cabinet lighting. Your living extends outside to your covered patio with natural gas bbq hook up and views of the 18th hole of the Quail Course. 2-5-10 Year New Home Warranty. Plus, take advantage of BUYING NEW with PTT Exemption of approx $16,998 (conditions apply). Great location for your active golf course lifestyle. Walk to the Okanagan Golf Club’s clubhouse and Table Nineteen restaurant. Photos & virtual tour may be of a similar home in the community. Showings by appointment. (id:60626)
RE/MAX Kelowna
1496 Drummond School Road
Drummond/north Elmsley, Ontario
Sparkling new 2022 bungalow on 1.4 acres in quiet upscale country neighbourhood, located 15 mins from Perth or Carleton Place. Car enthusiasts, contractors and hobbyist will love the attached 3-car garage-workshop that has heat, hydro, water & extra high ceiling. Attractive, well-built family home with exterior stone and siding blending into surrounding country landscape. Large tiered front deck offers welcoming entrance or, place to relax on summer days. Front door glass panels let light flow thru light bright foyer with closet. Open living-dining and kitchen's high vaulted ceiling creates great sense of space. Extra-large windows for lots of natural light. Dining area includes contemporary iron-styled chandelier and patio doors to back deck with BBQ hookup. Modern kitchen has island-breakfast bar, pantry and window overlooking big back yard. Primary suite also features large window and includes walk-in closet with auto light; 4-pc ensuite glass shower & deep soaker tub with porcelain surround that complements porcelain floor. Second bedroom & 4-pc bathroom. Main floor laundry room w/large closet (seller will convert to third bedroom, if wanted). Expansive lower level family room, part of it awaiting your finishing plans. Lower level bedroom has huge closet. Lower level 4-pc bathroom with deep soaker surrounded by porcelain tile. Front and back decks, ideal for watching sunsets and sunrises; listen to the crickets and wait for evening's first star. Attached 3-car garage includes floor drains, drywall and pot lights. Plus, garage has overhead propane heater; hot & cold water and wrap-about 30x20' workbench. Located on paved township road with garbage pickup and mail delivery. Elementary school a minute walk away. Bell hi-speed and cell service. Mississippi Lake public boat launch 5 mins down the road. And, 15 min drive to picturesque historical Perth for shopping and fine dining or 15 mins to larger center of Carleton Place. Direct 30 min commute to Kanata. (id:60626)
Coldwell Banker First Ottawa Realty
28 Ryan Lane
Grand-Barachois, New Brunswick
Heres your rare opportunity to own a stunning waterfront retreat nestled along the tranquil Kouchibouguac River. Located in the sought-after community of Grand-Barachois, this spacious and versatile home offers 5 bedrooms, 3.5 bathrooms, and breathtaking views. From the moment you arrive, the beautiful landscaping and wrap-around porch set the tone for the charm and warmth found throughout the property. Step inside to a cozy living room featuring a striking stone fireplace. Continue through French doors to an open-concept kitchen and dining area, where windows frame the river view, bringing nature right into your home. Off the kitchen is the back deck, complete with a gazebo and pergola ideal for entertaining. Enjoy year-round comfort with geothermal heating and cooling, offering efficient, eco-friendly climate control in every season. The attached double garage is equipped with its own mini-split heat pump and a fully finished loft offers endless potential for a guest suite, studio, or home office. The second floor boasts three generous bedrooms, a full 4-piece bathroom with laundry, and a primary suite featuring a walk-in closet, private 3-piece ensuite, and its own private balcony. The fully finished basement accessible from both the main house and the garage adds even more flexibility with an additional bedroom and a 3-piece bath, making it ideal for multigenerational living or hosting extended family. Perfectly located near all amenities yet immersed in nature. (id:60626)
Keller Williams Capital Realty
114 Maplestone Drive
North Grenville, Ontario
Welcome to your own private oasis! Set on a beautifully landscaped 1.2-acre lot, this newer home offers unmatched privacy with no rear neighbours and side neighbours far away the lot gives you plenty of space to unwind. Entertain or relax on the large deck and spacious patio offers a warm welcome to the front door. The yard is perfect for summer BBQs with the natural gas BBQ line already in place and irrigation system makes for a worry free lawn. The oversized 2-car garage gives ample room for vehicles and storage, while eavestroughs and a full water treatment system (including reverse osmosis) provide peace of mind. Step inside to over 2,100 sq ft of bright, airy living space, featuring 9-foot ceilings on both the main and second floors. The custom kitchen is a showstopper with quartz countertops, sleek finishes, high end stainless steel appliances and seamless flow into the open-concept living and dining areas. Natural light floods in through large windows, highlighting the rich hardwood floors throughout the entire home including the stairs.Upstairs, you'll find 3 spacious bedrooms, including a serene primary suite and 2.5 modern baths. Say goodbye to hauling laundry up and down your convenient 2nd floor laundry room makes life easier. The fully finished basement provides versatile space for a home gym, media room, or additional living area. Stay connected with high-speed internet, perfect for remote work or streaming. Situated just minutes from the vibrant town of Kemptville, you'll have quick access to schools, shops, restaurants, and every amenity you need while enjoying the peace and space of country living with the convenience of modern services. Much Bigger Than It Looks! Don't be fooled by a drive-by as this home is far more spacious and functional than first impressions reveal. Come see for yourself! Upgrades and improvements add to almost $75,000 plus items like riding mower and appliances. ** This is a linked property.** (id:60626)
Royal LePage Integrity Realty
144 Lake Lewis Lane
New Russell, Nova Scotia
Discover the epitome of lakefront living in the private area of Lewis Lake in the South Shore of Nova Scotia! This exquisite ICF constructed bungalow featuring 3 bedrooms and 2.5 bathrooms, complete with a walk out lower level offers unappareled privacy and relaxation! This home was built using a universal design, offering full accessibility throughout, including a convenient elevator and wrap around deck. The main floor boasts an open concept design perfect for entertaining, highlighted by a chefs kitchen, a spacious dining room, and a living room that showcases stunning lake views. The primary suite is a true retreat, offering direct access to a charming deck, a walk in closet, and a luxurious ensuite bath featuring a cast iron Koehler tub and heated towels racks. The main floor also includes a separate kitchen pantry, a laundry room, and a convenient 2 pc bath. The lower level features two additional bedrooms, one of which could easily be converted into a family room, a second ensuite bath, a cold room, and a utility area with access to a separate storage space equipped with a roll up door. The lower level is a versatile space and has the potential to be transformed into an in-law suite, if desired. Set on beautifully landscaped grounds, the property includes a paved driveway, ample parking, water and hydro as well as an expansive deck at the lakefront, ideal for seasonal gatherings. Energy efficient geo thermal and solar panels ensure low utility costs while in floor radiant heating throughout the home and the triple car detached garage adds to your comfort. High speed fibre optic internet makes remote work a breeze. With high end finishes and upgrades throughout, this property has it all! (id:60626)
Exit Realty Town & Country
409 Colborne Street
Brantford, Ontario
Location, location, location! This C8 Zoning (General Commercial Zone) mixed-use standalone building sits on bus and GO Transit routes, offering convenience and accessibility. The main floor boasts a commercial retail space spanning 2,594 square feet, with an unfinished partial basement area ideal for storage. The second storey, measuring 1,196 square feet, contains a 3-bedroom residential apartment and a bachelor apartment. With C8 Zoning this property generates great cash flow, totaling $7500 a month plus utilities. It's conveniently located within walking distance to the downtown core, Wilfrid Laurier University, Conestoga College, the casino, and Harmony Square. Additionally, the building provides 6 parking spots located at the rear of the building with access from the side street. (id:60626)
RE/MAX Twin City Realty Inc
Lot #29 - 95 Dearing Drive
South Huron, Ontario
Discover "Ontarios West Coast! Sol Haven in Grand Bend welcomes you with world class sunsets and sandy beaches; the finest in cultural & recreational living with a vibe thats second to none. Tons of amenities from golfing and boating, speedway racing, car shows, farmers markets, fine dining and long strolls on the beautiful beaches Lifestyle by design!! Site servicing now complete & model home now under construction & coming soon; beat the pricing increases with pre-construction incentives and first choice in homesite location. Reserve Today!! Award winning Melchers Developments; offering brand new one and two storey designs built to suit and personalized for your lifestyle. Our plans or yours finished with high end specifications and attention to detail. Architectural design services and professional decor consultations included with every New Home purchase. Experience the difference!! Note: Photos shown of similar model homes for reference purposes only & may show upgrades. Visit our Model Home in Kilworth Heights West at 44 Benner Blvd or 110 Timberwalk Trail in Ilderton; Open House Saturdays and Sundays 2-4pm most weekends or anytime by appointment. (id:60626)
Sutton Group Pawlowski & Company Real Estate Brokerage Inc.
Exp Realty
86 Mcneice St
Sault Ste. Marie, Ontario
Pride of ownership shines in this custom-designed executive residence, ideally situated in one of the city’s most distinguished neighbourhoods just off Queen Street East. Showcasing unique architectural details and timeless elegance, this exceptional home offers an expansive layout and an estate-like setting that truly sets it apart. The main floor features impressive formal living and dining rooms with floor-to-ceiling windows that flood the space with natural light, a spacious family room with cozy gas fireplace, a well-appointed kitchen with center island and breakfast nook, a convenient 2-piece bath, and a main floor laundry room. Upstairs, retreat to a luxurious primary suite complete with a dressing room, skylight, 5-piece ensuite. Two additional bedrooms and a bright 5-piece main bath complete the second level. The partially finished basement adds valuable living space with a large rec room, 2-piece bathroom, cold room, and utility area — ready for your personal touch. Additional features include central air, in-ground sprinkler system, and newer flooring throughout most of the home. Step outside to a private, park-like backyard filled with mature trees, professionally landscaped gardens, and a stately circular driveway that enhances the stunning curb appeal. This is a rare opportunity to own a truly special home. Don’t miss your chance — call today for your private viewing! (id:60626)
Royal LePage® Northern Advantage
2151 Avebury Drive
Ottawa, Ontario
PREPARE TO FALL IN LIVE with this meticulously maintained, carpet-free home situated on a prestigious 40-ft pie-shaped lot! This move-in ready, family-friendly, and entertainers dream offers the perfect blend of luxury and functionality. The main floor boasts a dedicated living room, formal dining area, and a spacious, upgraded kitchen (2024) with ample cabinetry and high-end appliances. Upstairs features a massive primary bedroom with a luxurious 4-piece ensuite, three generously sized bedrooms, a 3-piece bath, and a convenient second-floor laundry room. The fully finished basement (2024) offers a full bedroom, full washroom, and a cozy living area perfect for extended family, guests, or a home office. Step into the expansive backyard oasis complete with a semi-inground pool (2023), hot tub (2019), deck, patio, and interlocked stone landscaping (2024) for a low-maintenance lifestyle. Additional highlights include a Tesla charger, 200-amp panel upgrade, extended driveway, and key updates such as roof (2019), AC (2018), and furnace (2013). Ideally located near parks, shopping, schools, and all community conveniences, this property also offers strong future investment potential in a growing and sought-after neighborhood. Don't forget to check out the immersive iGuide 3D tour of this incredible home!!! (id:60626)
Exp Realty
24 Heron Court Sw
Medicine Hat, Alberta
Welcome to 24 Heron Court, an exquisite executive home nestled in a serene cul-de-sac just outside of Medicine Hat. This 2049 sqft masterpiece, constructed in 2020, showcases a timeless and elegant design that offers the perfect blend of tranquility and city convenience. Step into your dream home, where the hustle and bustle of city life seem miles away. From the moment you enter, you'll be captivated by the grandeur of the high ceilings and stunning tile work. The main floor bathes in natural light, accentuated by vaulted beamed ceilings and offers breathtaking coulee views. Arched doorways enhance the architectural charm, while the spacious living area features built-in cabinets, shelving, and a sophisticated gas fireplace. The chef’s kitchen is a true highlight, boasting a massive island with seating, abundant cabinetry with pullouts, a spacious pantry, and high-end Cafe series appliances including a gas range with a pot filler. The quartz countertops and modern farmhouse accents, such as the apron sink, add a touch of elegance and functionality. Adjacent to the kitchen, a dreamy butler’s pantry provides additional storage and counter space, leading to a practical mudroom area with ample storage solutions. The main floor also includes a versatile bedroom, an office/den, and a stylish 4-piece bath. Upstairs, the Primary Suite offers a luxurious retreat with its own private balcony perfect for watching stunning sunsets. Unwind in the custom steam shower or soak in the freestanding clawfoot tub. The walk-in closet is a standout feature, complete with a convenient washer and dryer combo. The lower level of the home is designed for entertaining and relaxation, featuring two additional bedrooms, a 4-piece bath, and a spacious laundry room. The family room, equipped with a projector and surround sound, opens to a walkout patio, ideal for hosting gatherings. Enjoy the massive backyard, perfect for adding a pool or an outdoor rink, and complete with a built-in shed and an in-ground trampoline. The triple attached garage is a tandem-style space with a bonus gym area that could easily accommodate a third vehicle if needed. Situated a mere stroll from the picturesque Seven Persons Creek, you'll have easy access to outdoor adventures, including paddle boarding or kayaking right from your doorstep. This property truly has it all—luxurious design, modern amenities, and a peaceful setting. Don’t miss the opportunity to make this stunning home yours! (id:60626)
River Street Real Estate
78 6588 Barnard Drive
Richmond, British Columbia
Welcome to The Camberley by Polygon, a highly sought-after townhouse community in prestigious Terra Nova. This well-maintained 3-level home features 2 spacious bedrooms + a versatile flex room that can serve as an office, guest room, or media space. The functional layout offers an open-concept main floor with 9ft ceilings, a bright living and dining area, and a well-appointed kitchen. Enjoy abundant natural light from large windows and a private outdoor space perfect for relaxation. Residents benefit from top-tier amenities, including a clubhouse, gym, hot tub, and outdoor pool. Conveniently located near Terra Nova Village, top-rated schools (Spul'u'Kwuks Elementary & JN Burnett Secondary), parks, golf courses, and scenic walking trails along the Fraser River. Easy access to Richmond City (id:60626)
Laboutique Realty




