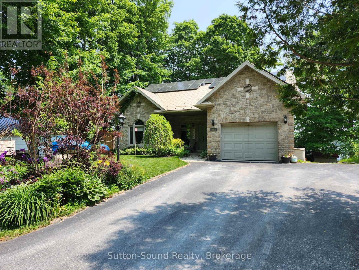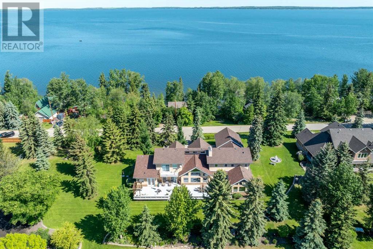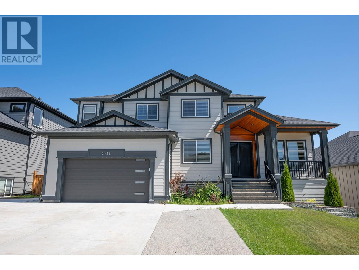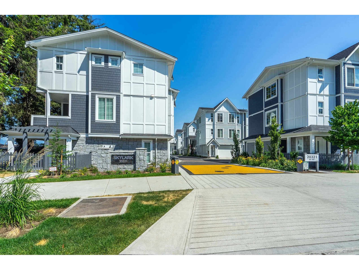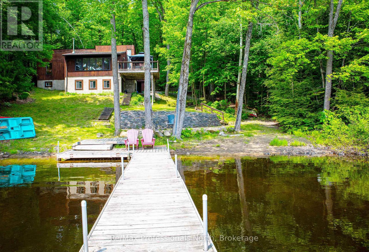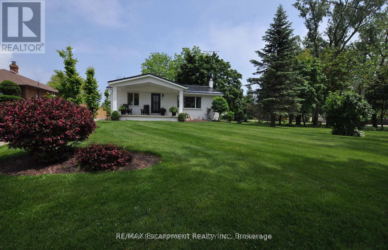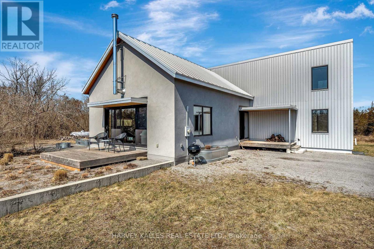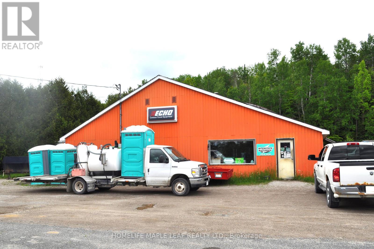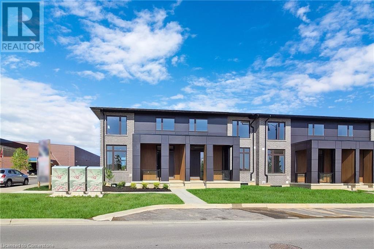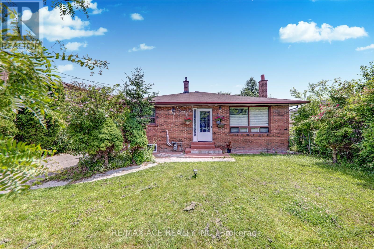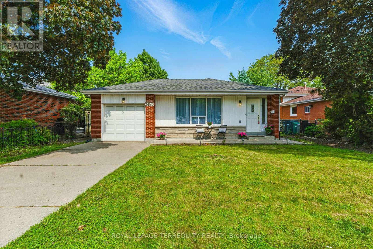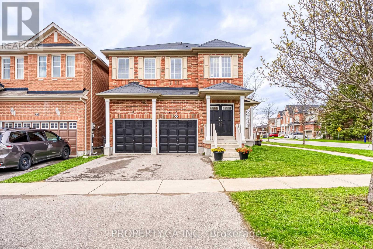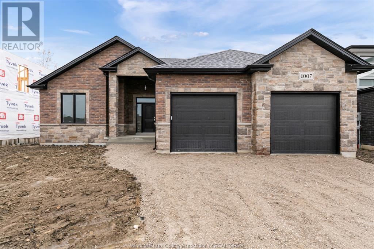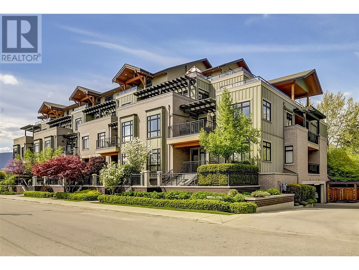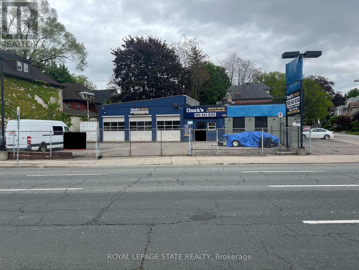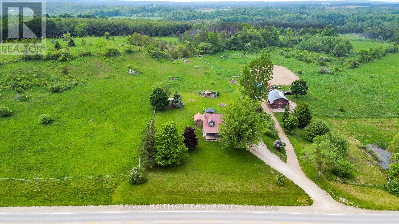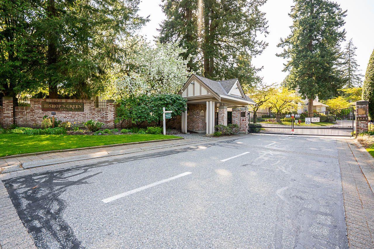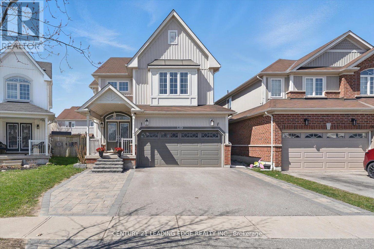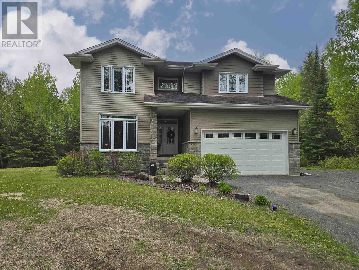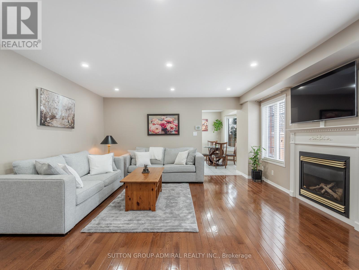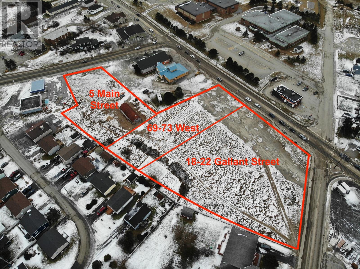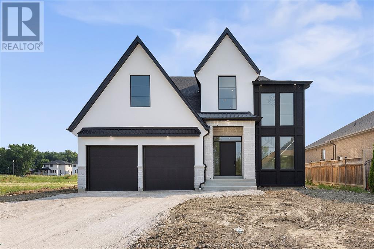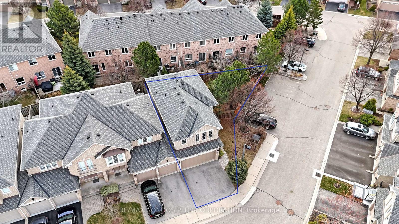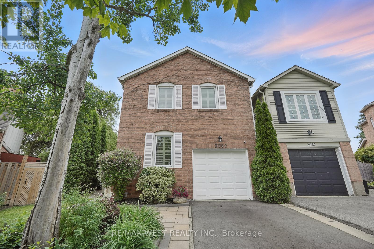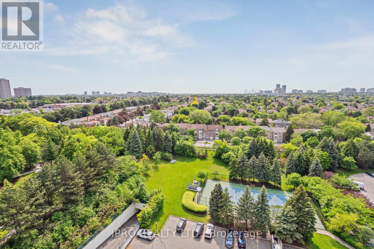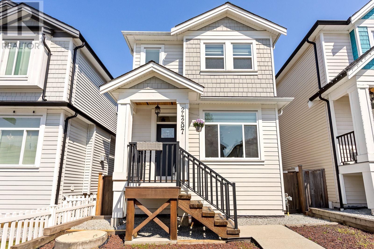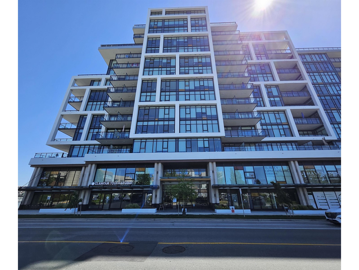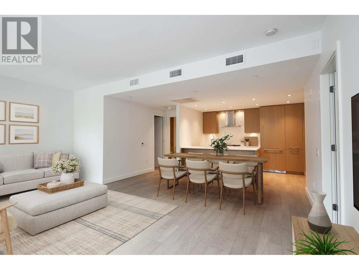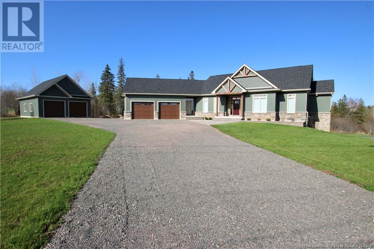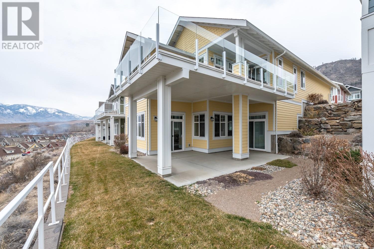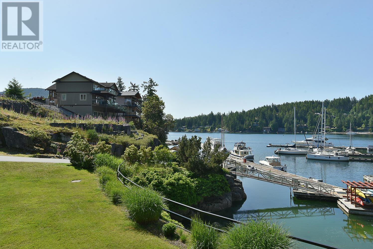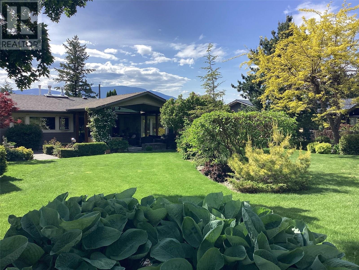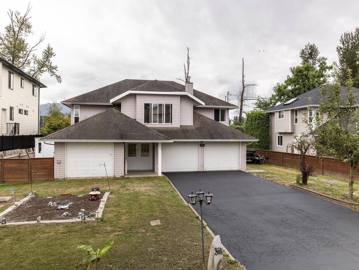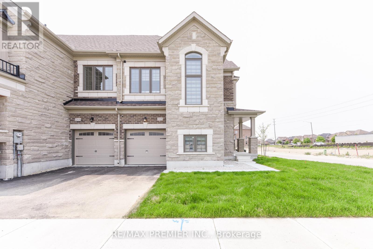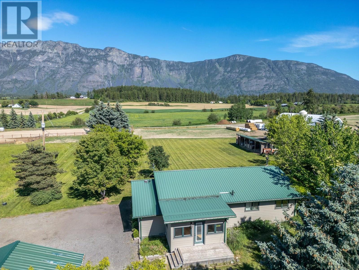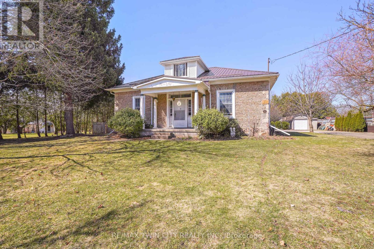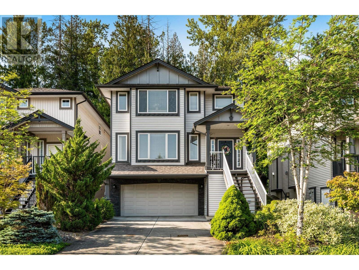122 Mccullough Lake Drive
Chatsworth, Ontario
Nestled along the serene shores of McCullough Lake, 122 McCullough Lake Drive in Williamsford offers a unique blend of luxury, comfort, and natural beauty. This custom-built bungalow boasts 1,743 sq. ft. of meticulously designed living space, featuring high-quality finishes throughout. The open-concept main floor is highlighted by vaulted ceilings, hardwood floors, and expansive windows, providing breathtaking views of the lake. The gourmet kitchen is a chef's dream, equipped with granite countertops, a spacious island, and tile floors. Adjacent to the kitchen, the dining area seamlessly flows into the living room, creating an ideal space for entertaining. Step out onto the covered porch, complete with a hot tub, and immerse yourself in the tranquil lakeside setting. The lower level offers additional living space, including a family room, one bedroom a full kitchen, and a separate entrance, making it perfect for accommodating guests or potential rental income. The certified commercial kitchen located in the basement is perfect for aspiring chefs, bakers, caterers, or small food business owners looking to run operations from the comfort of home, while staying fully compliant with local health regulations. Energy-efficient solar panels on the diamond steel roof provide an annual income, enhancing the property's sustainability. The property features a sandy shoreline with a gentle slope to the water's edge, ideal for swimming and boating. A private dock and a waterfront bunkie offer additional spaces to relax and enjoy the picturesque surroundings. Situated on a 75 ft x 195 ft lot, the property ensures privacy and ample outdoor space. With an attached garage and proximity to local amenities, this home provides a rare opportunity to experience lakeside living at its finest (id:60626)
Sutton-Sound Realty
248 Lakeshore Drive
Village At Pigeon Lake, Alberta
This BEAUTIFUL home is situated on 1.11 acres at Pigeon Lake! Welcomed by the open living room with vaulted ceilings and lots of windows allowing in natural light following suit with the entire home. A full height stone fireplace joins to the first of two dining rooms and leads you into the Kitchen. The Primary bedroom has a 5 pc ensuite, walk-in closet, electric fireplace, and a patio door to the composite deck that runs the length of the home. The exercise room has an indoor hot tub and built in sauna. Another bedroom with a custom murphy bed unit, 4 pc bath, 2 pc bath, and laundry room conclude the main level. The upper level hosts 2 bedrooms, 5 pc bath, and den with a wet bar and patio overlooking the beautifully landscaped yard. The basement has two more bedrooms, 3 pc bath, and a HUGE family room with a gas fireplace and is roughed in for a wet bar. The finished garage is kept warm with in-floor heat. Lake access to the front and open field to the back this property must be appreciated in person! (id:60626)
RE/MAX Real Estate (Edmonton)
2482 Grafton Place
Prince George, British Columbia
Executive home in sought-after University Heights! This spacious home offers 4 bedrooms up, including a stunning primary suite with vaulted ceiling, dual closets, and a spa-like ensuite. Other bedrooms feature walk-in closets with built-in organizers. The main floor boasts a formal living/dining area with fir beams, a modern kitchen with quartz counters and walk-in pantry, plus a family room, office, laundry, and 3pc bath. The finished basement includes a rec room, bedroom, bath, and a 1-bedroom suite—ideal for family or rental income. Enjoy a fully fenced backyard with a large deck, perfect for entertaining or relaxing. Double garage and ample storage throughout. Walking distance to UNBC, trails, parks, and shopping. A perfect blend of style, space, and location! (id:60626)
Royal LePage Aspire Realty
21 20321 80 Avenue
Langley, British Columbia
Stunning 4 Bed / 4 Bath End Unit in the Boutique Skylark Community!This beautifully designed townhouse offers a chef-inspired kitchen w/a large island, premium finishes, and abundant storage. The bright, airy layout features soaring 10 ft ceilings and a spacious living area perfect for entertaining. Upstairs, the luxurious primary bedroom includes a spa-like ensuite, while two additional bedrooms and convenient laundry complete the upper level. The versatile lower level boasts a fourth bedroom or home office with its own private bathroom and extra storage. Additional highlights include central A/C, a high-efficiency furnace, side-by-side double garage, and more. Located just steps from Carvoth Park & Ride, shopping, top-rated schools, and with easy access to Hwy. Open House May 4th 2-4pm (id:60626)
Jovi Realty Inc.
103 Birch View Trail
Blue Mountains, Ontario
A beautiful newly renovated Detached Chalet is ready to welcome your family. Situated at a direct view to the Ski Slopes in the heart of Blue Mountains. Featuring an open-concept living space with high ceilings, TV, a cozy fireplace, and a walkout to a newly built deck across from the front to the side. The kitchen offers both a traditional and a modern touch with built-in appliances. Spacious home with 7 Bedrooms, 4 Washrooms, a Sauna room with it own bathroom suite. Just a 3 mins drive to the Blue Mountain Village, Monterra Golf, Shops, and Restaurants. (id:60626)
RE/MAX Excel Titan
1008 Seven Dwarfs Crescent
Bracebridge, Ontario
Bird Lake cottage, sand beach with shallow entry, expansive view from the deck onto the waterfront. The lot has 178 feet of frontage for privacy with trees along the sides.Building has been recently updated, and has 5 bedrooms and two bathrooms. Cathedral ceilings and a view from the great room and deck to the waterfront. Approximately 150 feet to a township plowed 4 season road . Hardwood floors with lots of windows natural light and open views. The great room has a floor to ceiling fireplace. Walkout lower level recently updated and a new 3 piece bathroom. The lower level has laundry and a 2 bedrooms with a recreation room and storage rooms. Great Lake for water-sports and about 2.5 hours from Toronto with great road access . There is a separate small garage for storage. Snowmobile trails close by for winter enthusiasts. ** This is a linked property.** (id:60626)
RE/MAX Professionals North
26 Baycroft Boulevard
Essa, Ontario
Priced to Sell. Best Value on the Angus Market. Apx 3100sqft (not including Walk-Out Basement) Brand New Home Backing onto Environmentally Protected Greenspace & Creek - No Neighbours Behind! Deep 140' Pool-Size Backyard. All Modern Stainless Steel Appliances - Fridge, Wine Fridge, Stove, Dishwasher, Washer & Dryer. Full & Functional Main Floor Plan includes a Home Office with Glass Door Entrance, Open Living Room & L-Shaped Dining Room leading to a lovely Servery, Kitchen & Breakfast Area w/ Walk-Out to Deck. Family Room includes Natural Finish Hardwood Floors, Natural Gas Fireplace & Huge Windows Providing a Beautiful View of the Lush Protected Greenspace behind. 4 Beds, 4 Baths (incl. 2 ensuite & 1 semi-ensuite). Large Primary Bedroom Features a Double-Door Entrance, His & Her's Walk-In Closets, Huge 5-pc Ensuite w/ a beautiful Tempered Glass Shower, Free Standing Tub, His & Her's Vanities overlooking the beautiful view ; plus a Separate Toilet Room w/ it's own fan for added privacy & convenience! Wall USB Charging Plugs in Master Bedroom & Kitchen. ***Brand New Luxury White Zebra Blinds Installed T/O (White Blackout in All Bedrooms)*** Upgraded Designer Architectural Shingles. Premium Roll Up 8' Garage Doors w/ Plexiglass Inserts. Unspoiled Walk-Out Basement w/ Huge Cold Room, Large Windows O/L Yard & 2-Panel Glass Sliding Door W/O to Deep Pool-Size Backyard. Brand New Freshly Paved Driveway. Builder will Sod Brand New Grass at no added cost to the Purchaser & will install a Brand New Deck to Walk-Out from Main Floor Breakfast Area to the Brand New Wood Deck O/L Backyard and EP Land. Complete Privacy & Peace w/ no neighbours behind, backing South-West directly onto Creek w/ ample sunlight all day long! Truly the Best Value for the Price. See next door neighbour sale price at 22 Baycroft Blvd w/ no appliances nor blinds for reference of recents. Survey, Floor Plans & Site Map attached. Tarion New Home Warranty. Showings Welcome Anytime. All Offers Welcome Anytime (id:60626)
Royal LePage Your Community Realty
3 Howey Avenue
Norfolk, Ontario
Move in Ready, turn key! Just move right in and enjoy year round! Welcome home to 3 Howey Ave in Long Point. Professionally landscaped four season home perfect for entertaining. Steps to sandy Long Point beach, close to marinas, provincial parks, wineries and the bird observatory. Enjoy fishing, boating, walks on the beach and bird watching. Ample parking for your boat and vehicles on the 120ft cement driveway, 30x30 car port, full back deck measuring 13 x 41 feet, perfect for entertaining including barbeque and patio furniture, also with fire pit area. The 2 story garage was built as "MACHINE SHOP" with custom chain fall hoist and swing arm spanning the entire area of the garage and 100 amp service and 3 220 outlets. Double garage with one regular size garage door and the second door is 9 feet high. The finished loft above garage, comprising 500 additional square feet of finished living space currently being used as a bedroom including a 2 piece bathroom. Underground sprinkler system. Offers anytime. Quick closing available! Heated garage with Hot and Cold water to Garage for laundry hook up with a laundry sink. (id:60626)
RE/MAX Escarpment Realty Inc.
2465 County Rd 7
Prince Edward County, Ontario
Just listed and trust me, you've never seen anything quite like this. Once a historic school house, now a stunning blend of vintage charm and thoughtful modern expansion, this one-of-a-kind home sits on nearly 3 acres of private forest, winding trails, and its own peaceful pond along with vegetable and perennial gardens. Inside, you'll find original character beautifully woven into a warm, updated layout with 3 bedrooms, 1.5 baths, and plenty of space to live, create, and unwind. It features soaring ceilings, a beautiful screened in porch and two decks that allow you to step outside with coffee in hand and become one with your pastoral surroundings. The kind of property that turns heads and hearts. Don't miss the chance to own a piece of history reimagined. (id:60626)
Harvey Kalles Real Estate Ltd.
Hwy 542 - 5919 King Street
Central Manitoulin, Ontario
Discover a remarkable opportunity in the heart of Manitoulin Island town with this property boasting business in portable toilet rental-with over 30 years of proven profitability. Acquiring these established enterprises means securing a stable and consistent income stream meticulously crafted by the owners over three decades. With a loyal customer base and operational systems in place, you can step into a turnkey operation ready for immediate success. Beyond financial security, you inherit a respected local presence and opportunities for further growth in these specialized markets. Embrace this chance to invest in a prosperous future and the unique lifestyle of Manitoulin Island. **EXTRAS** Property presents an exceptional business opportunity with its commercial zoning, ~4000 Sqft of covered pace. With Retail area, 2 offices and well-equipped back work area with operational tools and machines. (id:60626)
Homelife Maple Leaf Realty Ltd.
39 Wellspring Way
Pelham, Ontario
A new meaning to luxurious living can be found at our beautiful two in one townhomes in Fonthill. We are offering two separate units in one: A primary unit between 2004 and a secondary unit between 520 sqft + an uncovered balcony. This project is one of a kind with exceptional touches and details throughout this multi-generation design. This development is seconds away from the Meridian Community Centre, 3 minutes away from Glynn Green Public School, 8 minutes away from E.L. Crossley Secondary School, 5 mins from the 406 highway, less then 40 mins to all the beautiful wineries in Niagara-on-the-lake, 23 mins to Niagara falls and the Rainbow Bridge to USA. (id:60626)
RE/MAX Escarpment Realty Inc.
3215 Parkerhill Road
Mississauga, Ontario
Rarely offered, 3215 Parkerhill Rd is a sprawling bungalow with a self-contained 3+3 bedroom apartment, ideally located in downtown Mississauga. This versatile home features spacious, sun-filled rooms full of character, perfect for multi-generational living, rental income, or investment. Set on a generous lot, the property offers future development potential ideal for building a larger custom home. Conveniently situated near Square One Mall, top-rated schools, shops, and restaurants, with easy access to the GO Train, QEW, Highways 400, 401 & 403, and Pearson Airport. A rare opportunity in a high-demand area with endless possibilities for homeowners, builders, or investors alike. (id:60626)
RE/MAX Ace Realty Inc.
2495 Bromsgrove Road
Mississauga, Ontario
Beautifully Maintained 3-Level Backsplit in Prime Clarkson Location. his detached 3-level backsplit sits on a generous 51.26-foot frontage lot in the heart of the sought-after Clarkson community. Impeccably thoughtfully updated, this home offers a smart layout and inviting flow, perfect for family living. Step inside to a bright, main level where a large panoramic front window fills the living and dining areas with natural light. The combined space is ideal for entertaining or relaxing, with hardwood floors newly refinished along with the stairs to the upper level. The refreshed kitchen, just off the dining room, includes a cozy break area and convenient walkout to the fully fenced backyard-a quiet and private retreat ideal for outdoor enjoyment. Upstairs, you'll find three spacious bdrms and a full bathroom. The primary suite features a his-and-hers closet and semi-ensuite access to a beautifully appointed bathroom with double sinks. The lower level offers a bright and versatile finished space with laminate flooring throughout. A generous recreation room, dedicated office area, second full bathroom, and laundry room are complemented by a massive crawl space for all your storage needs. The entire home is carpet-free for easy maintenance and modern appeal. This turn-key home is just minutes from Clarkson GO Station, top-rated schools, parks, trails, shopping, and a lively restaurant scene along Lakeshore Road. With quick access to the QEW, Lakeshore, and nearby conservation areas like Rattray Marsh. Clarkson is a well-established, family-friendly neighborhood offering a unique village charm and vibrant community atmosphere. Enjoy walkable access to many independent shops and eateries, excellent transit connections, abundant green spaces, and strong schools. Whether you're a first-time buyer, growing family, or downsizing, Clarkson welcomes you with open arms and a strong sense of belonging. Photos represents when property was staged. (id:60626)
Royal LePage Terrequity Realty
2 Horn Street
Whitchurch-Stouffville, Ontario
A Must See!!! Fabulous Detached Home, Corner Lot 43.32*83.97*18.7*32.85*60.74 total 3484, Full Brick, 4 Bedroom, 4 Bathroom, 1908 Sq Ft Of Living Space above ground plus 9 Ft. Ceilings On Main Floor. *Finished Basement* by the Builder with 4 Piece Bathroom Offers Amazing Living Space for Entertainment, and Potential For Rental & In-laws suit with possible separate entrance, Double Car Garage, 2nd Floor Laundry, Double Door Entry, Hardwood Floors Throughout except basement, Chandeliers in The Hallway and Kitchen. Master bedroom Features 5 Piece Ensuite, Beautiful Layout. Owned Water Softener. Close To Go Station (5 Min Drive), Schools, Parks, Transit, Conservation, Shops And So Much More! (id:60626)
Property.ca Inc.
5919 King Street Unit# Hwy 542
Manitoulin, Ontario
Discover a remarkable opportunity in the heart of Manitoulin Island town with this property boasting two thriving businesses-one in farm supply and the other in portable toilet rental-each with over 30 years of proven profitability. Acquiring these established enterprises means securing a stable and consistent income stream meticulously crafted by the owners over three decades. With a loyal customer base and operational systems in place, you can step into a turnkey operation ready for immediate success. Beyond financial security, you inherit a respected local presence and opportunities for further growth in these specialized markets. Embrace this chance to invest in a prosperous future and the unique lifestyle of Manitoulin Island. Property presents an exceptional business opportunity with its commercial zoning, ~4000 Sqft of covered pace. With Retail area, 2 offices and well-equipped back work area with operational tools and machines. (id:60626)
Homelife Maple Leaf Realty Ltd
2504 Mayfair South
Lasalle, Ontario
WELCOME TO SIGNATURE HOMES WINDSOR ""THE ROWAN"" AT TRINITY WOODS LASALLE SURROUNDED BY NATURE AND CONSERVATION AREAS. SIGNATURE HOMES WINDSOR PROUDLY PRESENTS THE ROWAN RANCH CUSTOM BUILT HOMES. WE HAVE SEVERAL OTHER MODELS AVAILABLE TO CHOOSE FROM. CONSTRUCTION HAS NOT YET BEGUN SO YOU CAN DESIGN YOUR HOME WITH US OR CHECK OUT ALL OUR MODELS AT WWW.SIGNATUREHOMESWINDSOR.COM. THIS RANCH DESIGN HOME FEATURES GOURMET KITCHEN W/LRG CENTRE ISLAND FEATURING GRANITE THRU-OUT AND WALK-IN KITCHEN PANTRY AND BUTLER PANTRY FOR ENTERTAINING. OVERLOOKING OPEN CONCEPT FAMILY ROOM WITH WAINSCOT MODERN STYLE FIREPLACE. 3 MAIN LEVEL BEDROOMS, 2 FULL BATHS AND MAIN FLOOR LAUNDRY. STUNNING PRIMARY BEDROOM WITH TRAY CEILING, ENSUITE BATH WITH HIS AND HER SINKS AND CUSTOM GLASS SURROUND SHOWER WITH SOAKER TUB. * PICTURES NOT EXACTLY AS SHOWN, FROM PREVIOUS MODEL** TRINITY WOODS LOTS AVAILABLE LOTS 12-14 OKE, LOTS 16-21 MAYFAIR SOUTH. 2508 MAYFAIR SOUTH IS AVAILABLE TO VIEW AS A PRE-SOLD MODEL (id:60626)
Manor Windsor Realty Ltd.
2901 Abbott Street Unit# 302
Kelowna, British Columbia
This stunning, recently renovated home blends modern luxury with thoughtful functionality in one of Kelowna’s most coveted locations—just steps from the lake, Waterfront Park, and vibrant Pandosy Village. Designed with style and efficiency in mind, the Carolyn Walsh kitchen is a showstopper with sleek built-in cabinetry, quartz countertops, and top-of-the-line stainless steel appliances including a Wolf gas range, steam oven, wine cooler, and a butler’s pantry/laundry room with Miele washer/dryer. The open-concept living and dining area features a sleek electric linear fireplace and expansive floor-to-ceiling windows that flood the space with natural light and tranquil views of Abbott Park. Step outside to a large, private deck with morning sun, a pergola, composite red brick flooring, and a natural gas BBQ hook-up—perfect for entertaining or relaxing in quiet serenity. Throughout the home, wide-plank hickory engineered flooring, floor-to-ceiling tile in both bathrooms, and custom LED-lit closet rods speak to the attention to detail. The spacious primary suite offers deck access, a walk-through closet with closed cabinetry, and a luxurious ensuite with heated floors (including the shower bench), a heated towel rack, motion-sensor lighting, and double sinks. The second bedroom is multi-functional, with built-in storage, a quartz-surface desk, a wall bed, hidden outlets, USB ports, and lighting—ideal as a guest room, office, or both. Additional highlights include a dedicated EV charger at the parking stall, a 5x9 storage locker, and an unbeatable location across from the lake and beside Abbott Park. This home offers an exceptional lifestyle—modern, low-maintenance, and effortlessly elegant. (id:60626)
RE/MAX Kelowna
804 King Street E
Hamilton, Ontario
Heres your chance to own a highly visible corner property with over 50 years of history as a successful automotive repair shop! Situated on a busy main street with high visibility and just a few blocks from a future LRT stop. Two units on-site operate your business in one and rent out the other for additional income. Generous space to accommodate customers and staff. Room for expansion, diversification, or new services. TOC3 zoning offers flexible development opportunities. This is not just a property purchase its an investment in a proven location to help you hit the ground running. Perfect for a new owner/operator or as a prime addition to an investment portfolio. (id:60626)
Royal LePage State Realty
405191 Grey County Road 4 Road
Grey Highlands, Ontario
CHARMING FARMHOUSE WITH 8 STALL BARN AND PADDOCKS ON PICTURESQUE 44 ACRES JUST 30 MINS FROM SHELBURNE..........Barn is 25 x 40 and has hydro and water, 6 standing, and 2 box stalls, plus side garage door with additional storage space..........The land is comprised of a mix of rolling pasture, crop (appx 34 acres workable), and trees (several Macintosh apple trees), offering versatile use and enjoyment..........Large, fenced-in, sand riding ring..........Oversized single car garage, lots of parking, including double drive at house, and additional lane leading to barn..........2-Storey home with classic floor plan, featuring wood fireplace in living room, large eat-in kitchen, 2-piece bath, and main floor laundry..........Upstairs has 3 bdrms, plus a bonus/office room, 4 piece bath, and dormers..........Basement has plenty of storage area..........Living room walks out to rear yard, featuring deck, patio, and covered sitting area..........Covered front porch..........Steel roof, new furnace and AC 2024..........Extra culvert for entry at east side at front of the property..........Click "View listing on realtor website" for more info. (id:60626)
RE/MAX Hallmark Chay Realty
95 2533 152 Street
Surrey, British Columbia
Welcome to BISHOP'S GREEN, a much sought after 55+ gated community known for its vibrant lifestyle & amenities! This lovely updated rancher with walk-out basement offers 2,319 sq ft of thoughtfully designed living space, featuring 3 beds / 3 full baths / and 2 dens! The main floor boasts sunshine kitchen/eating nook & the 14' vaulted ceilings floods light into the main space. With PRIMARY BEDROOM ON THE MAIN makes this easy one level living! Need storage? There is an abundance of easily accessible storage rooms downstairs! With double garage, lots of visitor parking, & quick access to the friendly community amenities incl pool, hot tub, clubhouse, gym & guest suite, this is a perfect blend of convenience and tranquility - walk to Penninsula Village or step into the urban forest! (id:60626)
Macdonald Realty (Surrey/152)
520 Langvista Dr
Langford, British Columbia
Spacious and versatile, this 2008-built family home offers room for everyone—with a generous 3-bedroom, 2-bath main level and a fully self-contained 2-bedroom suite below. The upper floor features an open layout, primary bedroom with ensuite soaker tub, private balcony, and a second rear balcony with ocean and mountain glimpses. The lower suite is bright and roomy with its own balcony, ideal for extended family or rental income. Enjoy the convenience of an over-height double garage and a full crawlspace for abundant storage. Tucked away for privacy yet just minutes to downtown Langford, Millstream Village, parks, and recreation. A low-maintenance property offering flexible living in a prime location. (id:60626)
RE/MAX Camosun
1319 Gyatt Crescent
Oshawa, Ontario
Stunning 4-Bedroom Home with Exceptional Finishes in a Prime Oshawa Location! Step into luxury with a grand foyer featuring a breathtaking coffered ceiling, setting the tone for this remarkable home. The spacious living room an entertainers dream showcases a 2-way gas fireplace perfect for cozy gatherings. Flow seamlessly into the sun-filled family room, opening to a gorgeous chefs kitchen with gleaming stainless-steel appliances and a stylish eat-in area perfect for everyday living and entertaining alike. Retreat to the luxurious master bedroom, adorned with custom mouldings, a spa-inspired 4-piece ensuite, and a walk-in closet designed for ultimate comfort. Three additional generously sized bedrooms feature custom-built closets and share a beautifully appointed 4-piece bathroom. Need a home office or study space? You'll love the bright office nook, ideal for remote work or student study. Other highlights include: Separate entrance to the basement full of potential!, Private laundry facilities in the basement. Superior craftsmanship throughout. This is truly a must-see property in the heart of Oshawa! Don't miss your chance to call this beautiful house your home. (id:60626)
Century 21 Leading Edge Realty Inc.
1411 Goods Rd
Thunder Bay, Ontario
An extraordinary luxury home in the coveted John Street North sub district, this immaculate 2-storey residence offers 5 bedrooms (plus a large office as a potential 6th), 4 bathrooms, and 2,721 sq. ft. of refined living space on a private, park-like 2-acre lot. Featuring a chef-inspired GE Monogram kitchen with custom cabinetry and high-end finishes, the main level is built for both elegance and everyday ease. Upstairs, an expansive landing showcases the home’s scale and flows effortlessly to each bedroom, including a lavish primary suite with a spa-style 5-piece ensuite complete with a deep Jacuzzi tub, tiled stand-up shower, and double vanity. Outside, a covered deck with a custom awning overlooks pristine grounds and a private trail that leads to one of the most impressive garages in the city—nearly 1,800 sq ft with 15’ ceilings, epoxy floors, a dedicated bathroom (totalling 5 on the property), roughed-in kitchen plumbing, separate gas furnace, and fully outfitted with a gym, entertainment zone, arcade, pool table, putting green, and more. This detached double garage with pull-through access and a stunning fire pit area creates the ultimate setting for hosting. All this while being just minutes to city amenities—offering the perfect blend of luxury, privacy, and lifestyle. (id:60626)
Royal LePage Lannon Realty
96 Kitchener Road
Toronto, Ontario
This is what you have been waiting for! Fabulous house and location close to TTC, GO, shopping, places of worship, Hwy 401, UofT, parks - all on a quiet, safe, friendly street. Original bungalow plus addition over the garage. Main floor freshly painted, new doors and handles. Brand new central vac. Driveway resealed summer of 2024. Two entrances to basement apartment. Property approved for 1290 sq foot Garden Suite in backyard. Please allow 24 hours for showings. Thanks! (id:60626)
All-Purpose Realty Services Inc.
2 Marathon Avenue
Vaughan, Ontario
Meticulously maintained 3-bed, 4-bath family home commands a stunning 37.5-ft landscaped corner lot. Gleaming wood floors, pot lights and natural light flood the open, airy layout, creating an inviting space to live and entertain. Host memorable gatherings in the spacious living/dining room overlooking the front yard, or cook and entertain in the bright, open-concept kitchen upgraded with stainless steel appliances, breakfast area and walk-out to the deck. Step outside to the sunny, west-facing, fenced backyard perfect for relaxing or outdoor fun. Upstairs, the primary bedroom offers a walk-in closet with a 4pc ensuite bathroom featuring a deep jacuzzi tub with 12 jets and separate glass shower. Additional generously sized bedrooms offer plenty of room for work, rest, and storage. The finished basement adds even more appeal, featuring an additional living space to host family game night and a convenient 2-piece bathroom and laundry area, rounding out this fantastic home with a flexible, functional design. **EXTRAS** Other Highlights Incl: S/S Kitchen Appliances (2018), Patterned Concrete Driveway & Walkway, Roof (16), Furnace (17), Staircase W/Iron Pickets. (id:60626)
Sutton Group-Admiral Realty Inc.
18-22 Gallant Street
Stephenville, Newfoundland & Labrador
Looking to build a new building for your new business or existing business in a high exposure area? Well this land would definitely be the spot for you! Located in the heart of downtown Stephenville this over 1.39 acre of prime land has high exposure and has frontage on the main drag where the amount of car traffic is phenomenal.. making the possiblities endless. If you want your new business or existing business to hit its peek well this spot would definitely make your business stand out. Or perfect spot to build some 4 plex or even 8 plex great for investment property with the shortage of rentals in the area... (id:60626)
RE/MAX Realty Professionals Ltd. - Stephenville
2512 Mayfair South
Lasalle, Ontario
WELCOME TO SIGNATURE HOMES WINDSOR NEWEST 2 STORY MODEL ""THE SEVILLE "" NOW UNDER CONSTRUCTION IN TRINITY WOODS IN LASALLE SURROUNDED BY NATURE AND CONSERVATION AREAS . THIS 2 STY DESIGN HOME FEATURES GOURMET KITCHEN W/LRG CENTRE ISLAND FEATURING GRANITE THRU-OUT AND WALK IN KITCHEN PANTRY AND BEAUTIFUL DINING AREA OVERLOOKING REAR YARD. OPEN CONCEPT FAMILY ROOM WITH WAINSCOT MODERN STYLE FIREPLACE. 4 UPPER LEVEL BEDROOMS. STUNNING MASTER SUITE WITH TRAY CEILING, ENSUITE BATH WITH HIS & HER SINKS WITH CUSTOM GLASS SURROUND SHOWER WITH FREESTANDING GORGEOUS TUB. 2025 POSSESSION. SIGNATURE HOMES EXCEEDING YOUR EXPECTATION IN EVERY WAY! . TRINITY WOODS LOTS AVAILABLE LOTS 12-14 OKE, LOTS 16-21 MAYFAIR SOUTH .PHOTOS AND FLOORPLANS NOT EXACTLY AS SHOWN , PREVIOUS MODEL. 2508 MAYFAIR SOUTH IS ABLE TO BE VIEWED AS A PRE-SOLD MODEL CALL TO INQUIRE ! L/S RELATED TO OWNER FLOOR PLAN / LIST OF LOTS AVAILABLE AND MAP OF LOTS AVAILABLE UNDER DOCUMENTS OR REQUEST TO L/S . (id:60626)
Manor Windsor Realty Ltd.
42 - 1290 Heritage Way
Oakville, Ontario
Rarely offered 2-storey end-unit townhouse with double garage and fully fenced oversized backyard, offering a total living area of approx. 2,123 sq. ft.. The Monthly Maintenance fee is only $205.05. Located in a quiet executive enclave in prestigious Glen Abbey with private road access, a professionally landscaped flagstone patio, and a double-sized driveway. The main floor features an open-concept living/dining area with hardwood floorings and large windows and a modern kitchen with ceramic floors, stainless steel appliances, a breakfast area, and a walk-out to the backyard. Also includes a 2-piece powder room. A laundry room is located on the main floor, with ceramic floorings and garage access. Upstairs offers three bright bedrooms with hardwood floorings and large windows. The primary bedroom features French doors, a large walk-in closet, and a 6-piece ensuite with double sinks. The second and third bedrooms offer large closets, and a 4-piece bathroom serves the level. An additional open-concept hallway/study/office area adds function and light. The finished basement offers a cozy gas fireplace, a 4-piece bathroom, enclosed storage, and versatile space for a family room, gym, or home office. Steps to public transit, scenic trails, parks, and top-ranked schools, with easy access to the QEW, GO Station, shopping, and recreation centres, a rare opportunity in one of Oakville's most family-friendly communities. (id:60626)
RE/MAX Condos Plus Corporation
3060 Ilomar Court
Mississauga, Ontario
Welcome to Meadowvale and this wonderful three-bedroom home, set on a quiet court with a stunning pie-shaped lot and an exceptional backyard! Inside, you will find a functional layout featuring a main floor family room and powder room, a spacious kitchen with plenty of cabinet space, an eat-in area with a bay window and stainless steel appliances, plus a living room with a gas fireplace. The dining room leads directly to a beautifully landscaped backyard complete with an outdoor wood-burning fireplace, a hot tub with pergola, and fantastic privacy - perfect for relaxing or entertaining. Upstairs, the primary bedroom offers generous closet space and a stylish three-piece ensuite with glass shower. Two additional well-sized bedrooms and a full four-piece bathroom can also be found out the second floor. The finished basement extends your living space with a large recreation room, a versatile bedroom or den, and a laundry area. Other features of this home include: California shutters throughout the main and second floors, engineered hardwood flooring in the basement, extensive hardwired lighting throughout the backyard, plus so much more. Ideally located just steps to parks, scenic trails, and MiWay Transit. You're also close to highly-rated schools like Plum Tree Public School, MiWay transit, Lisgar GO Station, highways 401 and 407, Meadowvale Town Centre, and an array of retail and grocery stores, restaurants, cafes, pubs, and more. This is the perfect blend of comfort, space, and convenience - welcome home! ** This is a linked property.** (id:60626)
RE/MAX West Realty Inc.
1611 - 7300 Yonge Street
Vaughan, Ontario
Welcome to Skyrise on Yonge Condos, an exquisite, well-maintained residence perfectly situated in the heart of Thornhill. This remarkable location places residents steps away from an array of shopping centers, restaurants, and essential amenities. With public transportation options right at your doorstep, your daily commutes become effortless. Step inside this stunning renovated 1675 sqft two-bedroom, two-bathroom condo, incorporating both modern finishes and elegant details, elevating its impressive layout. The primary bedroom features a four-piece ensuite, a walk-in closet, and an open balcony where you can unwind. The versatile second bedroom can easily be converted into a den or a home office. The large eat-in kitchen with open-concept living and dining area blends seamlessly with wall-to-wall windows that cascade natural light and picturesque views, creating a peaceful, bright and airy ambiance. In addition, this unit offers the highly coveted convenience of two parking spaces just steps from the elevator - an extremely rare find in today's market, along with a dedicated storage locker to meet all your organizational needs. Building amenities include a gym, indoor pool, library, party room, 2 squash courts, 2 pickleball courts, tennis court, outdoor terrace, and 24-hour concierge to extend your living space beyond your front door. Whether entertaining guests, working remotely, or enjoying recreational activities, these amenities will enhance your overall residential experience. EXTRAS: All new appliances - fridge, stove, integrated microwave range hood, dishwasher, washer, dryer. Central vacuum and HVAC humidifier. (id:60626)
Ipro Realty Ltd.
24297 101a Avenue
Maple Ridge, British Columbia
Step inside and feel the difference! Pride of ownership shines throughout this fully air-conditioned, 4 bed / 4 bath residence in family-friendly Albion. The main level greets you with soaring ceilings, wide-plank flooring, and an open concept great-room that´s bathed in natural light-perfect for lively gatherings or quiet nights in. A chef-inspired kitchen pairs quartz counters with stainless appliances and a generous island breakfast bar. Upstairs, three spacious bedrooms include a vaulted-ceiling primary retreat with walk-in closet and spa-style ensuite. Downstairs, A bright 1-bedroom suite with private entry, full kitchen, and laundry is ready to generate revenue from day one. Out back, enjoy the newly turfed, low-maintenance yard, an entertainers´ patio, and a 2 car garage with lane. (id:60626)
Rennie & Associates Realty Ltd.
109 1522 Finlay Street
White Rock, British Columbia
Brand New Commercial Retail Space FOR SALE! Located on the ground floor of Atlus in White Rock! Fantastic opportunity to own your own Commercial Investment! High traffic location with residential units right above in the Atlus building and directly across from Peace Arch Hospital! Build your own business here or lease it out as an investment! This is a "Bare Shell" space totaling 1169 SF ready for your business! This is the best priced new commercial unit in the area! Call now! (id:60626)
RE/MAX Elevate Realty
106 1055 Ridgewood Drive
North Vancouver, British Columbia
Discover luxury living in this stunning 2-bedroom, 2-bathroom one-level townhome. Designed with meticulous attention to detail, this residence features a modern kitchen with elegant Italian cabinetry, Bosch appliances, and a 5-burner gas cooktop. The spacious primary suite boasts a custom walk-in closet and a hotel-like ensuite with a double vanity, marble tiles, and heated floors. Enjoy wide-plank engineered hardwood flooring throughout, adding warmth and sophistication. Benefit from year-round comfort with air conditioning and a private 199 SqFt patio, complete with a gas hookup and breathtaking mountain views. Amenities include a fitness centre and an indoor/outdoor lounge with a BBQ & fire pit. Embrace the vibrant charm and convenience of Edgemont Village living! (id:60626)
Macdonald Realty
405191 Grey County Road 4 Road
Grey Highlands, Ontario
CHARMING FARMHOUSE WITH 8 STALL BARN AND PADDOCKS ON PICTURESQUE 44 ACRES JUST 30 MINS FROM SHELBURNE..........Barn is 25 x 40 and has hydro and water, 6 standing, and 2 box stalls, plus side garage door with additional storage space..........The land is comprised of a mix of rolling pasture, crop (appx 34 acres workable), and trees (several Macintosh apple trees), offering versatile use and enjoyment..........Large, fenced-in, sand riding ring..........Oversized single car garage, lots of parking, including double drive at house, and additional lane leading to barn..........2-Storey home with classic floor plan, featuring wood fireplace in living room, large eat-in kitchen, 2-piece bath, and main floor laundry..........Upstairs has 3 bdrms, plus a bonus/office room, 4 piece bath, and dormers..........Basement has plenty of storage area..........Living room walks out to rear yard, featuring deck, patio, and covered sitting area..........Covered front porch..........Steel roof, new furnace and AC 2024..........Extra culvert for entry at east side at front of the property..........Click "View listing on realtor website" for more info. (id:60626)
RE/MAX Hallmark Chay Realty
115 Medici Lane
Hamilton, Ontario
This bright and spacious home in a prime location features 3 bedrooms and 3 bathrooms. Open concept with 9 foot ceiling on main floor makes it ideal for entertaining. Basement completely finished with a Kitchen, Recreation room, bathroom and laundry. Seller does not warrant retrofit status. Conveniently, located near many grocery stores and minutes away from Upper James Street which stores a variety of good eats! Walking distance to schools & some amenities, extra privacy with no rear neighbours! Close to hwy access and much more! (id:60626)
RE/MAX Champions Realty Inc.
11937 220 Street
Maple Ridge, British Columbia
Investor's Dream! Welcome to the charming and central home, sits in the middle of a PRIME DEVELOPMENT area, nested on a peaceful, local-traffic-only street in West Maple Ridge. One garage with lots of extra outside parking. Walk to all the local amenities-Restaurants, Farmers Market in the Summer. the ACT theatre, shopping and transportation. "DEVELOPMENT PORTION" (id:60626)
Pacific Evergreen Realty Ltd.
215 Salterton Circle
Vaughan, Ontario
Luxury Executive Townhouse In Desirable New Community Of Central Vaughan! Brilliant Layout! 3 Mins Walk To Maple Go Station,Large Windows, Modern Living Room Wall Unit , High Smooth Ceilings, Hardwood Floors, Pot Lights, Light Fixtures, Huge Deck To Entertain Or Relax!Upgraded Sleek Kitchen W/Quartz C-Tops, Quartz-Island & W/O To Large Deck- Perfect For Entertaining Friends&Family!P-L-U-S Finished Lower Lever W/4th Br Offering Its Own 3-Pc Ensuite (id:60626)
Home Standards Brickstone Realty
319 Bateman Mill Road
Shediac Cape, New Brunswick
Welcome/Bienvenue to 319 Bateman Mill! This well appointed home sits on 7 acres mins from your everyday conveniences. Entering the foyer showcasing 9' ceilings and large windows for natural lighting . Living room with vaulted ceilings, beams and a stunning stone fireplace with a rustic mantle is truly timeless. Beautiful 7.5"" wide hickory flooring flows through this open plan home. The kitchen is well appointed with a propane stove, Quartz countertop, under cabinet lighting & 6' Island. A Large pantry with open shelves, drawers, beverage fridge and counter space to ensure a clutter free kitchen. From dining room enjoy the covered deck looking over the private treed backyard. The main bathroom is also accessible from the guest bedroom. The Primary bedroom with walk in closet & Spa inspired Ensuite having a free standing tub with remote to control motorized blind , custom shower with sitting bench and a double vanity including built-in makeup vanity. Laundry is on main level for everyday practicality. New owners will appreciate the large mud room next to the attached double garage. The finished WALK OUT basement with large windows is perfect for long term guests. Family room , Bedrooms/Den and a full bathroom for all your needs. Lots of storage is offered in this lower level. Enjoy the exterior terrace (wired for a hot tub). The propane operated generator will automatically connect during a power outage. Large detached insulated garage offering many possibilities. (id:60626)
RE/MAX Avante
2450 Radio Tower Road Unit# 182
Oliver, British Columbia
Welcome to your dream retreat at the Cottages on the Lake! This meticulously cared-for property boasts one of the BEST VIEWS of the lake, ensuring every moment is filled with awe-inspiring beauty. With original owners who've never rented out, this home exudes a sense of pristine perfection with upgrades chosen to maximize view and sunlight. 11ft ceilings in the extended basement, complemented by a spacious concrete patio below; The kitchen is a culinary haven with its white modern tall farmhouse cabinets, complete with a farm sink and quartz countertops, wine fridge, crown molding, and a double vaulted living room, creating a stunning entertaining space. Retreat to the Master Ensuite with a frameless glass walk-in shower and a jetted tub, promising ultimate relaxation after a day of lakeside adventures. The extended garage offers ample space for all your toys, equipped with hot and cold water for added convenience. This property comes furnished, with a BOAT SLIP and a newer GOLF CART, ensuring endless fun on the lake. Don't miss your chance to own this slice of paradise at Osoyoos Lake. Indulge in luxury, tranquility, and breathtaking views. Enjoy the convenience of no GST or PTT on this purchase, and the flexibility of allowing rentals for 5 days or longer. (id:60626)
RE/MAX Realty Solutions
52 4622 Sinclair Bay Road
Garden Bay, British Columbia
This immaculately maintained 2,370 sq.ft. WATERFRONT townhome is situated in "Farrington Cove," offering a private marina with protected deep water moorage as well as a tennis court. South facing with tons of sunshine, the interior features 16' vaulted ceilings & is bright & open with floor to ceiling windows. You'll enjoy 3 bedroom & 3 bathrooms, 3 separate patios, an office area & flex space, gorgeous kitchen with granite counters & S/S appliances, hardwood floors, 2 natural gas fireplaces, A/C, 1 car garage & plenty of storage. Stroll down to your boat and be on the water within 2 minutes of your front door. Walking distance to fresh water lakes & gorgeous hiking trails that Garden Bay is well known for. Live year round or just lock and leave. Gorgeous package, incredible value! (id:60626)
Royal LePage Sussex
2150 28 Street Ne
Salmon Arm, British Columbia
Totally renovated level entry rancher on a pristine 1/2 acre lot in NE Salmon Arm. Open concept living area, kitchen and office on main level. The spacious kitchen with large island eating bar, offers a beautiful view of the backyard. Large master suite with walk-in closet, steam shower and soaker tub. Step out of the kitchen to a sizeable covered patio which includes an outdoor BBQ kitchen. Perfect for entertaining or just enjoying the day outside. Lower level has a bright generous family room, games room, and guest room with full bath. There is additional unfinished space currently used for crafting available to customize for personal use. Year round comfort provided by a natural gas furnace, AC and gas fireplaces up and down. This home features large windows throughout that frame beautifully landscaped gardens, high end finishes with granite countertops and cork floors in the main living area for warmth and easy maintenance. Plenty of parking for all the toys with double attached garage and 16’x32’ shop. Bonus: a luxurious king sized suite guest house with views of the gardens. (id:60626)
Comfree
35684 Moore Avenue
Mission, British Columbia
Tucked against a stunning mountain backdrop, this family home features 3 bedrooms on the main floor, plus additional bedroom in basement. The roomy living room with gas fireplace, and dining areas provide plenty of space for comfortable living, enhanced by abundant storage throughout the property. Kitchen provides function with oak kitchen and island. Outside, you'll find a private fenced yard ideal for relaxation and entertaining. The property also includes RV parking. Situated in a highly sought-after area, and a minute walk to Hatzic Lake, this home offers a fantastic opportunity for you to make your move today. Additionally, the finished basement floor has the potential to accommodate a basement suite, adding even more versatility to this already remarkable home. (id:60626)
Top Producers Realty Ltd.
5953 Stuart Ave
Port Alberni, British Columbia
HOME SUITE HOME WITH MASSIVE SHOP! This beautiful 5 bedroom, 3 bathroom home with 2.37 acres has it all! The main floor features an open concept livingroom with a beautiful rock propane fireplace and a dream kitchen with a large island and granite countertops. The stainless steel appliances include a built in oven, a gas oven, wine fridge, a large fridge, microwave and dishwasher. The adjoining diningroom includes seating for 10 or more. A very spacious master bedroom with ensuite, walk in closet and a propane fireplace complete the upstairs. Downstairs features a remodeled one bedroom, one bathroom in-law suite with a very nice size laundry room, a primary bedroom, storage space and a livingroom with french doors to the back yard. Some recent updates include a brand new 35'x30' deck and railings, 3 year old roof, 1 year old wood forced air furnace, 2 year old hot water tank and a 40'x30'x18' detached workshop. Come view this amazing property today before it's gone! (id:60626)
Pemberton Holmes Ltd. (Pa)
215 Hayrake Street
Brampton, Ontario
Approximately 1900 Sq. Ft Freehold Corner Townhome !!!! Tons of Upgrades like Coffered Ceiling coupled with Pot Lights & Blinds , Large Windows, Electric Fireplace, Pot Lights, Central Air Conditioning. Beautiful 5" Oak Flooring & Much More !!!!! Main Living Area Occupies The Second Floor, Where An Open-Concept Design Seamlessly Connects The Living, Dining, And Kitchen Spaces. Large Windows. Well-Appointed Kitchen With Modern Appliances, Ample Counter Space & Stylish Cabinetry. Three Very Spacious Bedrooms !!!!!!!Master Bedroom With Ensuite & W/I Closet !!!!! (id:60626)
RE/MAX Premier Inc.
2315 16th Street
Lister, British Columbia
Set on nearly 20 acres of private land framed by breathtaking views of the Skimmerhorn Mountain range, this spacious 3-bedroom, 2-bath home shines with granite countertops, hardwood and tile floors, and thoughtful updates that make it truly move-in ready. The detached single garage is loaded—with a 12x12 walk-in cooler, workbenches, plus a cozy guest suite with its own kitchenette and 3-piece bathroom, perfect for visitors or family. Step outside to a full complement of features: garden shed, tack room, horse shelter, riding arena, (4) heated livestock waterers, plus ample hay and equipment storage. The impressive 40'x100' quonset, built in 2022 and equipped with power and water, adds serious versatility. With fenced pastures and lush garden space, you have all you need for animals and outdoor living. Located just minutes from Lister Park, an 18-hole golf course, and roughly 300 acres of equestrian trails, this property isn’t just a farm—it’s a lifestyle waiting to be lived. Contact your Realtor to book a showing! (id:60626)
Real Broker B.c. Ltd
142 Meighen Avenue
Toronto, Ontario
Welcome to your next chapter in East York this thoughtfully updated 1.5 storey home combines comfort, functionality, loads of natural light and sitting on a rare pie-shaped lot with one of the largest backyards in the neighbourhood. With over 2,100 sq. ft. of finished living space, 2+1 bedrooms, and three full bathrooms, this home checks all the boxes. Step into the heart of the home a stylish, renovated kitchen with stainless steel appliances and granite countertops, seamlessly connected to the living and dining areas. A cozy gas fireplace warms the main floor, adding charm and comfort year-round. You'll also appreciate the convenience of laundry being on the main floor a rare and practical touch. Upstairs, a private primary retreat features its own ensuite bath and walk-in closet, creating a peaceful space to unwind. The finished basement boasts a separate entrance, excellent ceiling height, a full bath, and a third bedroom, offering incredible flexibility. Out back, your oversized deck overlooks a beautifully landscaped, fenced-in yard with space to entertain, garden, or simply let the kids and dogs run free. Want more liveable space or added income potential? This home qualifies for the largest garden suite buildable through the city of Toronto! Over $400,000 in upgrades completed in the last three years means you can move in with confidence. With easy access to Taylor Creek Park, the Danforth, Beaches, and TTC this home isn't just a place to live, its a place to grow. Over $400k in upgrades! Including: Furnace and HWT. Flooring throughout. Kitchen, Bathrooms, Roof, Eaves, Soffit, Fascia on house and garage. Patio door, front door, basement windows, front window, Concrete steps, front and back walkways. New siding on the house and garage. Expanded Deck. Backyard Shed on concrete pad. Security system and cameras. (id:60626)
RE/MAX Hallmark Realty Ltd.
899 Keg Lane
Brant, Ontario
A Beautiful Cobblestone Home on a Large Property! A prominent Paris home known as The ONeail Residence that was built by Charles ONeail in 1861, with all 4 walls constructed using cobblestone instead of the 2 or 3 walls that was typical at that time due to its high cost. This impressive home is set back from the road on a 0.69 of an acre lot and features a covered front porch with an inviting entrance, a huge living room for entertaining that has a 104 high ceiling with pot lighting, crown molding, hardwood flooring, and lots of natural light through all the windows, a formal dining room for family meals, a bright eat-in kitchen with tile flooring, an updated 4pc. bathroom at the front of the house that has tiled walls and a modern vanity, spacious bedrooms with more hardwood flooring and crown molding, another bathroom at the back of the house that doubles as a convenient main floor laundry room, and there is a large bedroom with a vaulted ceiling and patio doors leading out to the deck in the private backyard(the bedroom is currently being used as an office and workspace). The basement boasts a cozy recreation room with a walk-up to the backyard, a den, and plenty of storage space. You can relax with your family and friends around the inground swimming pool in the private backyard with high cedars that run across the back of the property, and the detached garage will be perfect for a hobbyist. Updates include a metal roof in 2019, new furnace in 2015, updated vinyl windows, new pool floor and pool liner in 2021, and more. A spectacular home that's just up the road from the Paris Fairgrounds and close to schools, parks, trails for walking and biking along the river, shopping, and fine restaurants. Book a private showing before its gone! (id:60626)
RE/MAX Twin City Realty Inc.
23621 111a Avenue
Maple Ridge, British Columbia
*Backing onto private, treed GREENBELT* this beautifully finished 3 bdrm + den home is nestled in the quiet, family-friendly Kanaka Creek area. Step into a striking 2-storey foyer with stunning wrought iron staircase. The main floor features 9' ceilings & an elegant dining room with arched entryway & built-in hutch.The spacious kitchen boasts maple shaker cabinets, custom island, & W/I pantry-perfect for any home chef. The family room is warm & inviting, highlighted by a gas fp with a slate surround and French doors. BEAUTIFUL & Private backyard with 1 step access from the out main level. This is the yard you've been dreaming about. ENJOY A/C this summer! Upstairs, the expansive primary suite impresses with vaulted ceilings, a WIC, charming window bench & luxurious 4-piece ensuite complete with soaker tub. Secondary bdrms are generously sized. Unfinished bsmt offers endless potential with R/I's. OPEN HOUSE SAT JN 21ST 2PM-4PM (id:60626)
Royal LePage Elite West

