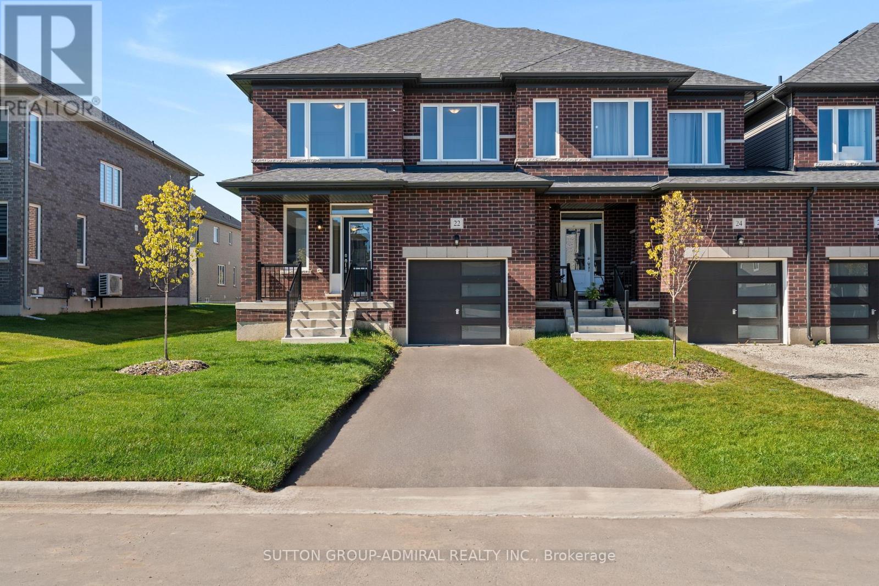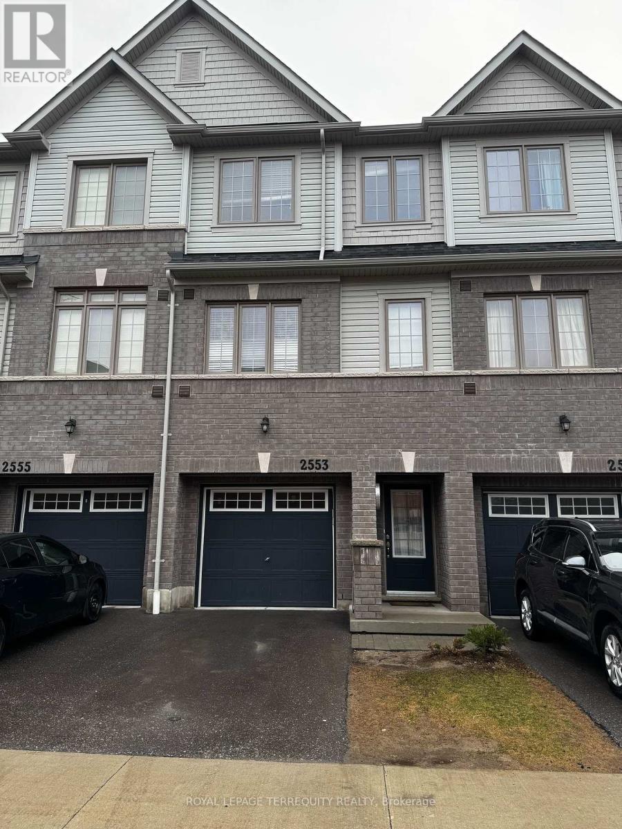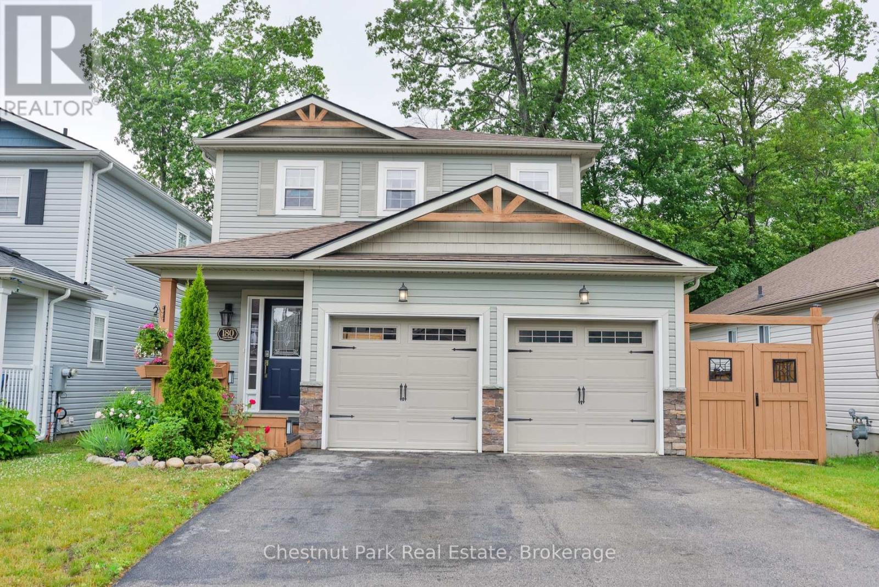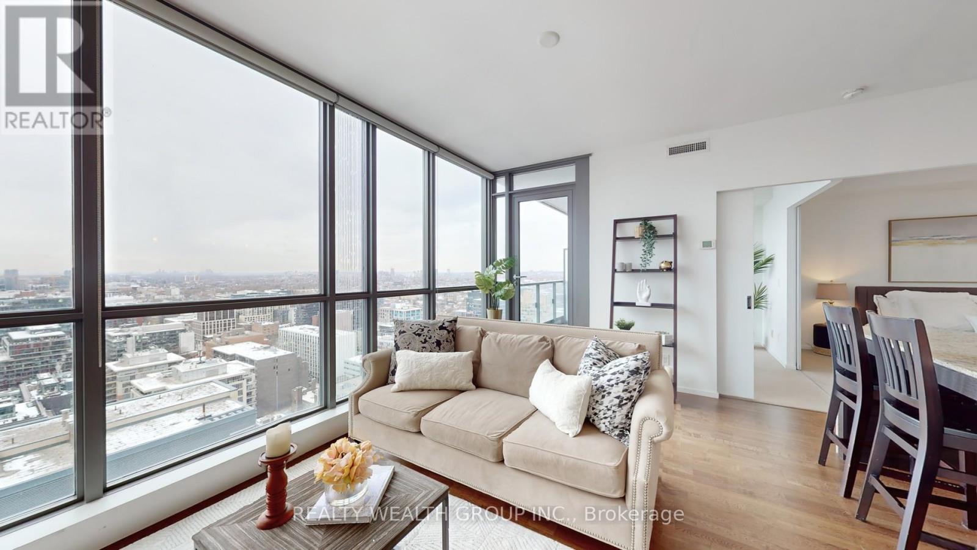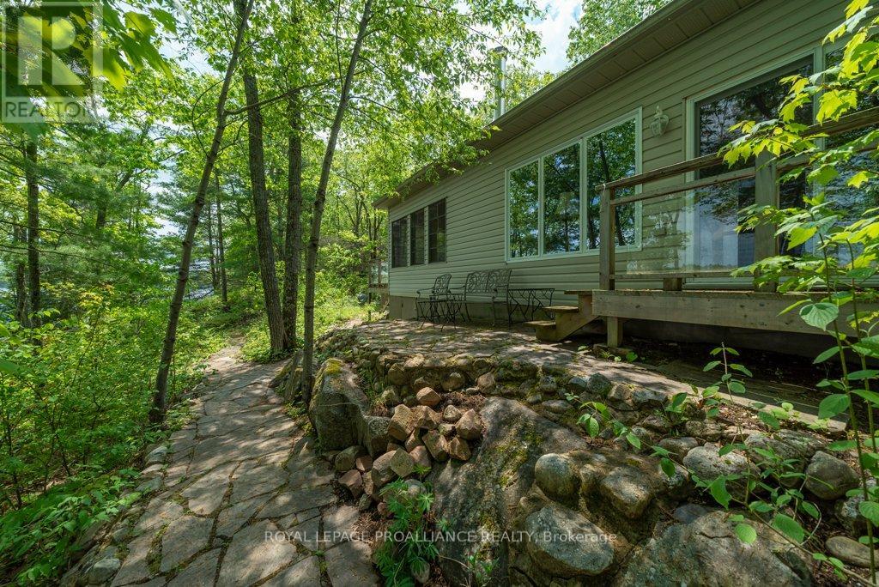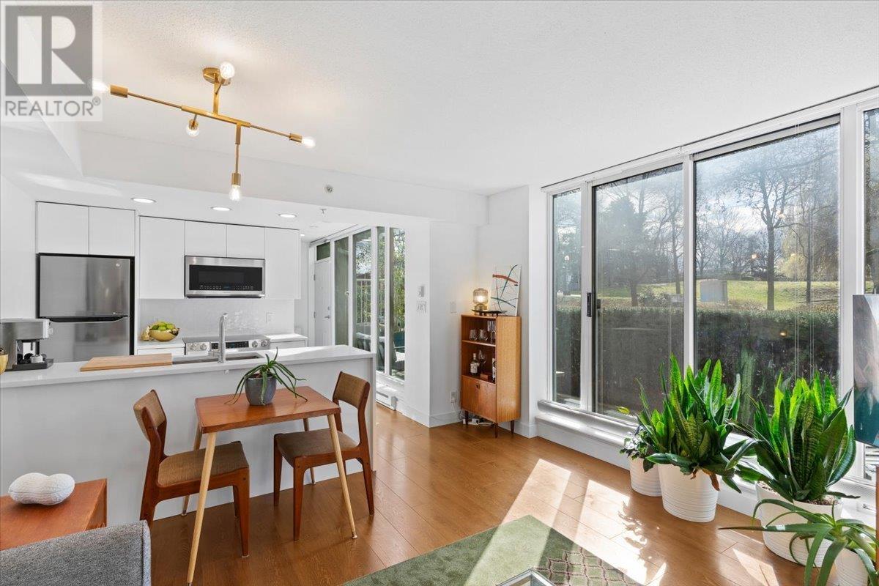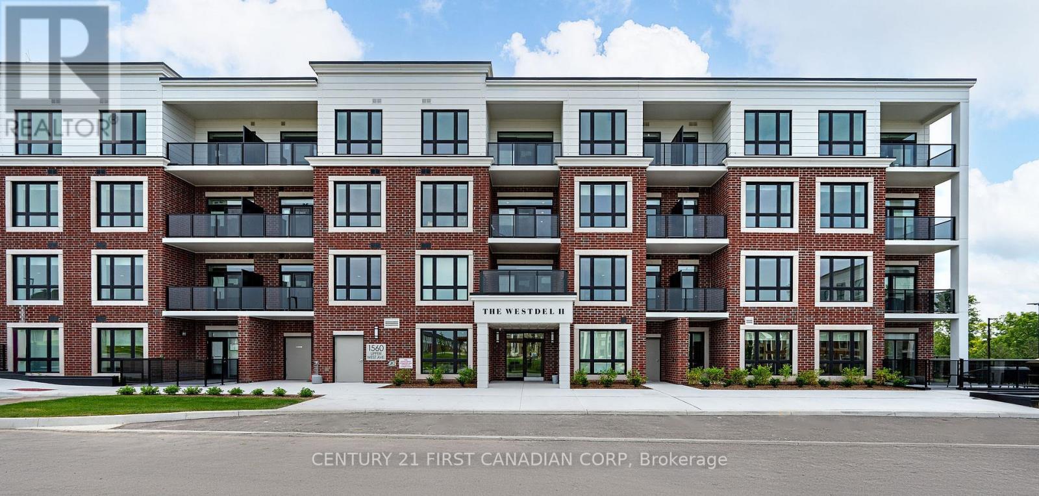2604 13778 100th Avenue
Surrey, British Columbia
Rarely available upper-floor 2-bedroom home in Tower 2 at Park George, the final phase of Concord Pacific's Surrey masterplan. Enjoy unobstructed south-facing views, a wraparound balcony, and a bright, open layout with floor-to-ceiling windows. The sleek one-wall kitchen features premium appliances, quartz countertops, modern cabinetry, and smart storage solutions. The primary bedroom includes a private ensuite and its own balcony. Both bathrooms offer hidden mirror storage, plus A/C and a smart thermostat ensure year-round comfort. Steps to King George SkyTrain, SFU, Kwantlen, T&T, Walmart, and Central City Mall. Includes 1 large EV-ready parking stall and 1 locker. Move-in ready & easy to show-don't miss it! (id:60626)
RE/MAX Crest Realty
22 Autumn Drive
Wasaga Beach, Ontario
Great Opportunity! Seller financing available (VTB, conditions apply). This exceptional end-unit townhome in coveted South Wasaga Beach offers nearly 2,300 square feet of light-filled living space overlooking detached houses of a newly developed subdivision. The residence features four generous bedrooms and three contemporary bathrooms, including a premium 5 pieces master suite with double sinks and a walk-in closet. The second bathroom also offers a double sink extended vanity and a built-in linen closet.Impressive 9-foot ceilings and abundant windows create an airy main level. The flowing open-concept design seamlessly integrates lounge/office area, kitchen, dining and living spaces - ideal for both family life and entertaining. Additionally, the layout allows for the possibility to add the door on the main level to separate basement entry from the main house, offering flexibility for an in-law suite or a future rental unit with direct access from the garage. High-quality finishes elevate the property throughout, from hardwood flooring to stainless steel appliances.The location offers access to fantastic amenities within a 3 km radius, including playgrounds, pools, tennis courts, golf course, a community center, some of Wasaga Beach's finest shores and multiple shopping plazas with Shoppers Drug Mart, Grocery store, Hardware store, restaurants and more! For outdoor enthusiasts, you're just 15 minutes from Collingwood and 20 minutes from Blue Mountain Resort, Ontario's largest ski destination. EXTRAS includes granite countertops, fireplace and more.The property is the unique model of this size that the builder constructed on a 35 x 110 ft premium lot and has a private driveway. An upgraded 200 AMP electrical panel provides ample power for today's demands, including EV chargers. (id:60626)
Sutton Group-Admiral Realty Inc.
65 Maitland Terrace
Strathroy-Caradoc, Ontario
Attention investors! This commercial/residential property offers endless possibilities in a high-traffic location near Strathroy's downtown core. Spanning over 5,000 sq. ft. of commercial space with ample parking, this versatile building is perfect for those seeking an income-generating opportunity. Previously operated as a restaurant, the main floor can easily be repurposed for various businesses. The property also features a private entrance leading to a spacious 2,100 sq. ft. apartment. This unit includes 4 bedrooms, 2 bathrooms, a living room, independent heating and cooling, and a generous size patio. With two separate entrances on the main floor, there is also an opportunity to divide a section of the building for additional income. Don't miss this incredible investment opportunity! (id:60626)
RE/MAX Real Estate Centre Inc.
1007 - 55 Lindcrest Manor
Markham, Ontario
Welcome To The Fabulous And Ever So Convenient Location Of Cornell. Modern Townhouse With 3 Bedroom + Den in Move-in Condition. Open Concept Layout & Low Maintenance Fee. 1 Locker & 1 Parking Spot Are Owned. Laminate Fl & Pot Lights Thru-out. Large Primary Bedroom With W/O Balcony. Walking Distance Of Cornell Community Centre, Markham/Stouffville Hospital & Cornell Bus Terminal. Enjoy The Amenities In The Newly Constructed Cornell Community Parks, Skate Parks, Baseball Diamonds, Soccer Field & Dog Parks. Close Proximity To The 407 ETR, Markville Mall And Rouge Park Public School, Shopping Nearby And All Amenities. This Home Is Perfect For Any Family Looking For Comfort And Style. Don't Miss Out On The Opportunity To Make This House Your Dream Home! A Must See!!! (id:60626)
Anjia Realty
116 - 2553 Barbarolli Path
Oshawa, Ontario
Great Location in Oshawa! This stunning home offers a spacious and bright layout with 3 bedrooms, 3 bathrooms, and a versatile rec room that can be used as a 4th bedroom. This contemporary residence boasts an inviting open-concept design, perfect for modern living. dinning opens to small deck/balcony. Built by Tribute just 3 years ago. Conveniently located within walking distance to Costco, the Riocan shopping center, parks, and schools, with easy access to major highways 401 and 407, Ontario Tech University, and Durham College. Good opportunity for First Time Home Buyers and Investors. (id:60626)
Royal LePage Terrequity Realty
2011 - 20 Minowan Miikan Lane
Toronto, Ontario
Welcome To The Carnaby. You Won't Want To Miss This Stunning View & Giant, Exposed Balcony With No Units Above! Open & Bright 2 Bedroom In The Heart Of Famous Queen West. Enjoy Vibrant Nightlife. Highly Functional Layout Boasts High-End Finishes; Engineered Hardwood Floors, Caesarstone Counters, Custom Designer Kitchen Island, 9Ft Concrete Ceilings, Floor To Ceiling Windows, And Newly Renovated Bathrooms. No Sliding Doors! Enjoy Two Fully Private Bedrooms. Amazing Amenities Including: 24Hr Security, Fully Equipped Gym, Party Room & Billiards Lounge, Rooftop Patio W/BBQ Area, Guest Suites And Plenty Of Visitor Parking Metro, Tailors, & Winerack At Foot Of Building. Steps To Ttc, Drake Hotel, Freshco, Banks, Restaurants, Bars, Starbucks+More At The Foor Of Your Building! Close To Ossington, Liberty Village & Highway. Enjoy All Queen West Has To Offer. (id:60626)
RE/MAX Realtron Barry Cohen Homes Inc.
180 Pine Street
Gravenhurst, Ontario
Welcome to this charming family home tucked away on a quiet cul-de-sac in one of Gravenhursts most desirable neighbourhoods. Ideally located within walking distance to Beechgrove Public School, and just minutes to Muskoka Beach Park, Taboo Golf Resort and downtown amenities, this property offers the perfect blend of peaceful living and convenient access. Step inside to a spacious, open-concept main floor designed for both comfort and functionality. The bright living and dining areas flow effortlessly into a well-appointed kitchen, making it ideal for everyday living and entertaining. Upstairs, youll find three generously sized bedrooms, including a primary suite complete with a beautifully upgraded ensuite featuring a walk-in shower with glass doors and a rainfall shower head. With 2.5 bathrooms in total, this home is built to accommodate the whole family. The basement is currently unfinished but includes rough-ins for an additional bathroom - offering excellent potential to expand your living space to suit your needs. One of the standout features of this home is the heated and insulated attached two-car garage, providing year-round convenience and comfort. Whether you're storing vehicles, creating a workshop, or simply seeking extra storage space, this garage is built to handle it all. Outside, enjoy a fully fenced backyard thats perfect for children, pets, or weekend gatherings. A large deck extends your living space outdoors and includes a covered gazebo outfitted with a ceiling fan and lights - perfect for summer evenings. A garden shed adds even more storage flexibility. Whether you're a growing family or looking to settle into a well-established, welcoming community, this home offers the lifestyle and location you've been looking for. (id:60626)
Chestnut Park Real Estate
15 John Street S
Bluewater, Ontario
Seller is VERY motivated!! ..... Escape to the country, where small town living meets BIG city style in this Brand NEW 1,425 sq. ft. design that is sure to please! Built by award winning builder Rice Homes, which speaks volumes to its superior quality. Located in the cozy town of Zurich Ont. ; your little piece of heaven away from the hustle and bustle of the big city life. PLUS this properties debenture for the new municipal water system ( for Zurich & Area) has been paid for in FULL! That's an over $20,000 savings! With high quality fit & finishings this Manchester design defines the convince of one floor living. To the 4 pc ensuite and walk through closet in the master to the wide open living area featuring a large quartz centre island for entertaining.This 2 bedroom 2 bath home features 10 tray ceiling in the great room, 9 everywhere else, gas fireplace with shiplap finish, white cabinets with white Whistler quartz countertops,3 appliances, main floor laundry, pre-engineered hardwood floors, ceramic tile in laundry room & both baths, front & rear covered porches with Gentek storm vinyl siding for low maintenance, 2 car garage, concrete drive & walk and a HUGE fully fenced backyard for all your furry friends.Just a short drive to Grand Bend with its breathtaking sunsets and sandy beaches, restaurants, shopping, marinas, farmers markets, golf courses, thrift shops, Zehrs Mennonite market for its homemade pies and tasty preserves all year round and much much more to explore in the surrounding quaint little towns ; giving you the many benefits of that desired small town living you've been longing for. Plus in town, you'll find shopping, a year round homestyle market, library, rec centre , dentist, medical centre.vet and more. Don't miss out on this one .. because in the country it's not just a place you live but a place you call home. Call Ruth Today!! Note .. Basement can easily be finished as it is insulated in & there is a roughed in bath. (id:60626)
Sutton Group - Select Realty
2709 - 8 Charlotte Street
Toronto, Ontario
Welcome to The Charlie Condos, the crown jewel of King West living! This stunning unit is perfect for urban dwellers seeking contemporary design, vibrant amenities, and unobstructed sunset views over Lake Ontario. With floor-to-ceiling, wall-to-wall windows, enjoy breathtaking southwest views of both the city skyline and the lake. The open-concept layout features a spacious granite island, ideal for a modern eat-in kitchen or entertaining guests in style. Thoughtfully designed with smooth ceilings and sleek finishes throughout, this unit is both stylish and functional. Residents enjoy top-tier building amenities, including an oversized locker, 24-hour concierge, secure fob-access elevators, a rooftop pool with panoramic views, a state-of-the-art fitness center and yoga studio, a sophisticated piano lounge, a TV/billiards room, BBQ area, and an elegant dining and party room for hosting. Located in the heart of King West, you're just steps from Toronto's premier dining, nightlife, and cultural destinations. Extras include upgraded finishes, smooth ceilings, and an XL locker. This is a rare opportunity in one of the city's most desirable buildings, act quickly to take advantage of this exceptional offering. High-quality condos like this one hold their value and remain in demand year after year. (id:60626)
Realty Wealth Group Inc.
3465 Hughes Landing
Addington Highlands, Ontario
Experience Tranquility and Adventure on Skootamatta Lake! Wake up to breathtaking sunrises at this private, year-round retreat nestled on the pristine shores of Skootamatta Lake a sought-after destination in Ontario's Land O' Lakes region. This thoughtfully built bungalow offers peace of mind and modern comfort with a newly installed solar power system, allowing you to enjoy a worry-free, off-grid lifestyle without sacrificing convenience. The homes open-concept layout is ideal for entertaining, complete with a cozy woodstove at its heart. Gather with friends and family in the spacious living area or unwind in the tranquil sunroom with your favourite book, surrounded by nature. Set on a beautifully forested lot with 210 feet of crystal-clear shoreline, the waterfront offers excellent swimming and fishing right off your private dock. Whether you're paddling through hidden bays, exploring quiet inlets and islands, or showing off your waterskiing skills, Skootamatta Lake is large enough (over 12 km long and 1,150 hectares in area) to satisfy every water lovers dream. This turn-key property has been designed for low maintenance and comes fully furnished including a pontoon boat, ready for immediate enjoyment. Whether you're looking for a peaceful escape or an active lakefront lifestyle, this four-season home offers the best of both worlds .Come explore the Land O' Lakes and make your lakeside dreams a reality on Skootamatta Lake. (id:60626)
Royal LePage Proalliance Realty
37 Keefer Place
Vancouver, British Columbia
2-storey townhouse offering bright, modern living with two private entrances South-facing with all-day natural light and unobstructed park views Expansive, secured private patio-perfect for pets, entertaining, or relaxing outdoors Tastefully renovated with open-concept layout and quality finishes throughout Sleek kitchen with waterfall countertops, custom cabinetry, and modern fixtures Durable laminate flooring and elegant bottom-up blinds Thoughtful layout with a stylish bathroom and versatile den or home office Steps to the False Creek waterfront and future Northeast False Creek development Walking distance to the upcoming St. Paul´s Hospital and new Vancouver Art Gallery Includes secure parking, storage locker, and EV charging stall access (id:60626)
Century 21 In Town Realty
312 - 1560 Upper West Avenue
London South, Ontario
Welcome to The Westdel Condominiums by Tricar! This brand-new, beautifully designed northwest corner condominium, offers an exceptional combination of modern living and serene surroundings. Located in the quiet and desirable neighborhood of Warbler Woods, this 2-bedroom, 2-bathroom home is perfect for those seeking both comfort and convenience in a peaceful setting. The gourmet kitchen features white Barzotti cabinetry, stainless steel appliances, a walk in pantry, and ample counter space for preparing meals and entertaining guests. Both bedrooms are generously sized, with the master suite offering its own private balcony, ideal for sipping morning coffee or unwinding in the evening. The configuration of the primary bedroom also offers a private nook perfect for a desk or reading area. The en-suite bathroom in the primary bedroom is complete with modern fixtures, and a glass-enclosed shower. With two private balconies, you'll enjoy the best of indoor and outdoor living. This condominium is situated in a brand new, well-maintained building, offering top-notch amenities, including secure underground parking, bike storage, a fully equipped fitness center, beautifully appointed residents lounge, guest suite, and 2 pickle ball courts. Located just minutes from local parks, shops, restaurants, and trail system you'll have everything you need right at your doorstep, while still being able to enjoy the tranquility of the quiet Warbler Woods neighborhood. Make this extraordinary condominium your new home today! Model Suite Hours Tuesday - Saturday 12-4pm or by private appointment. (id:60626)
Century 21 First Canadian Corp


