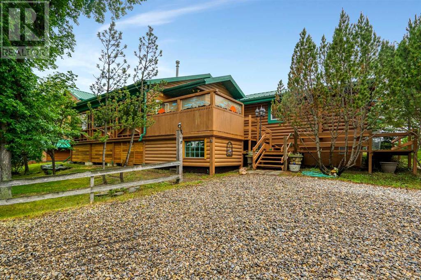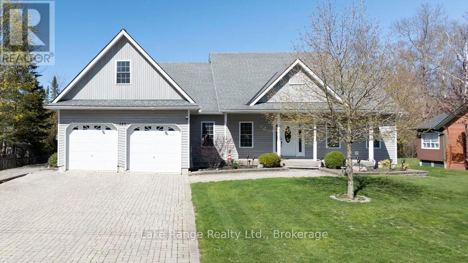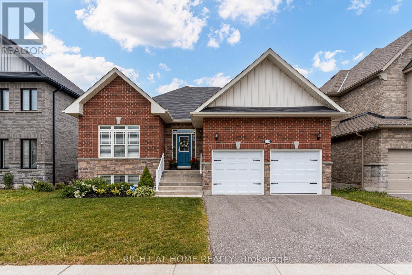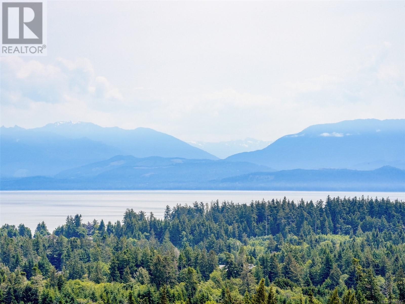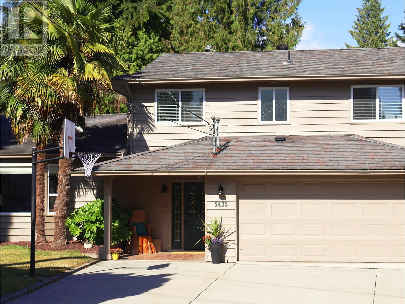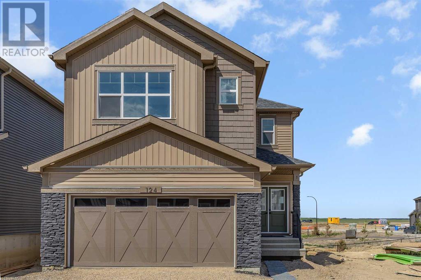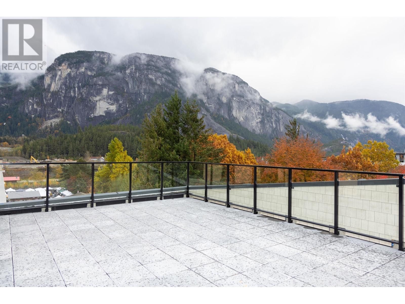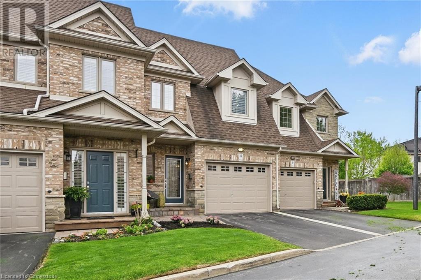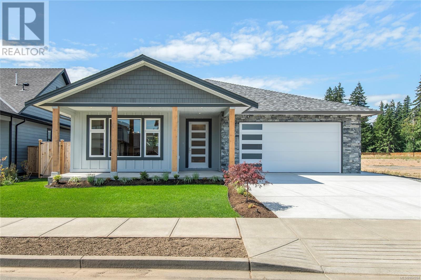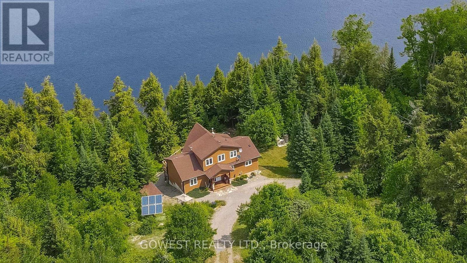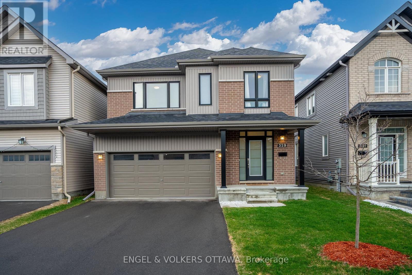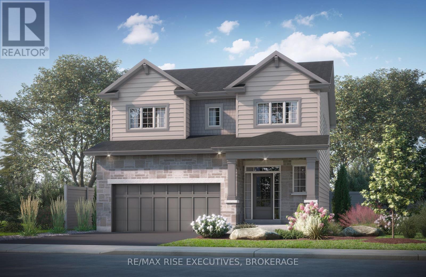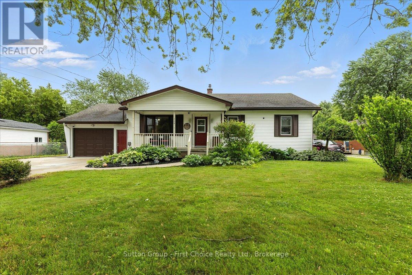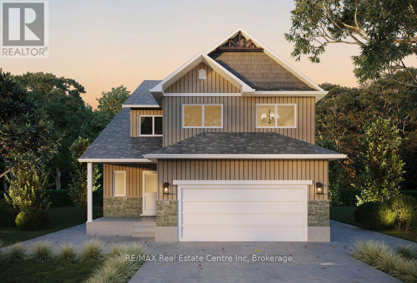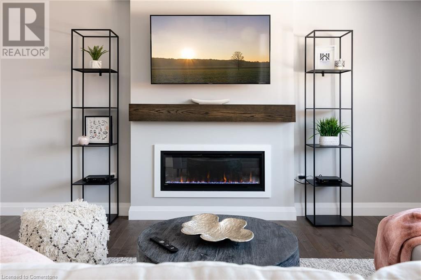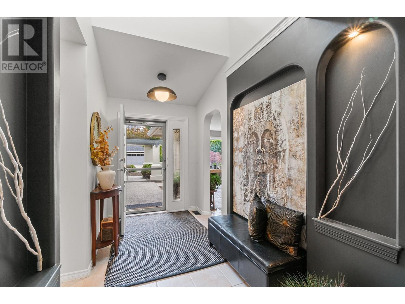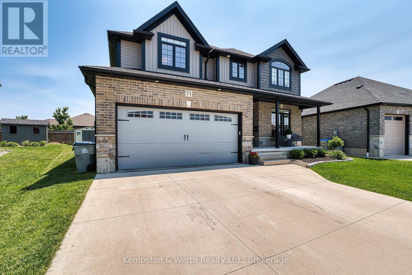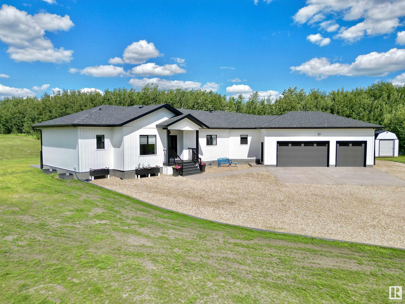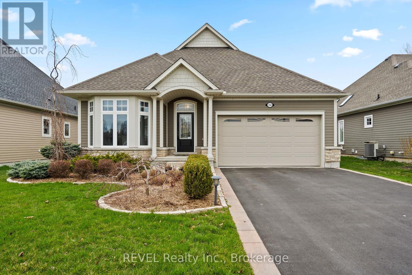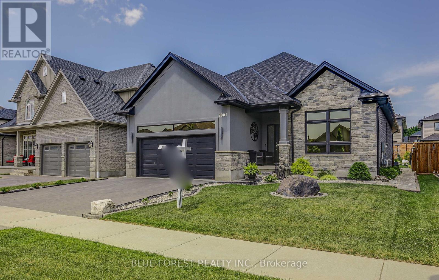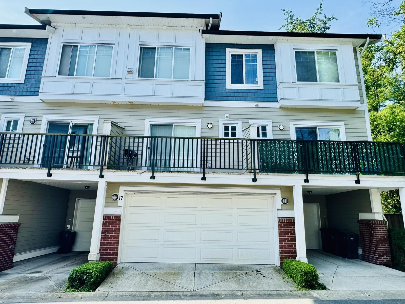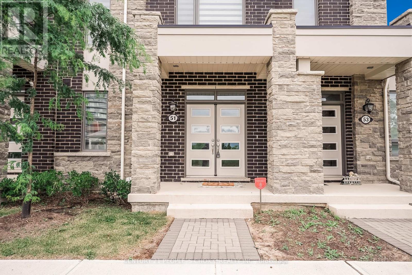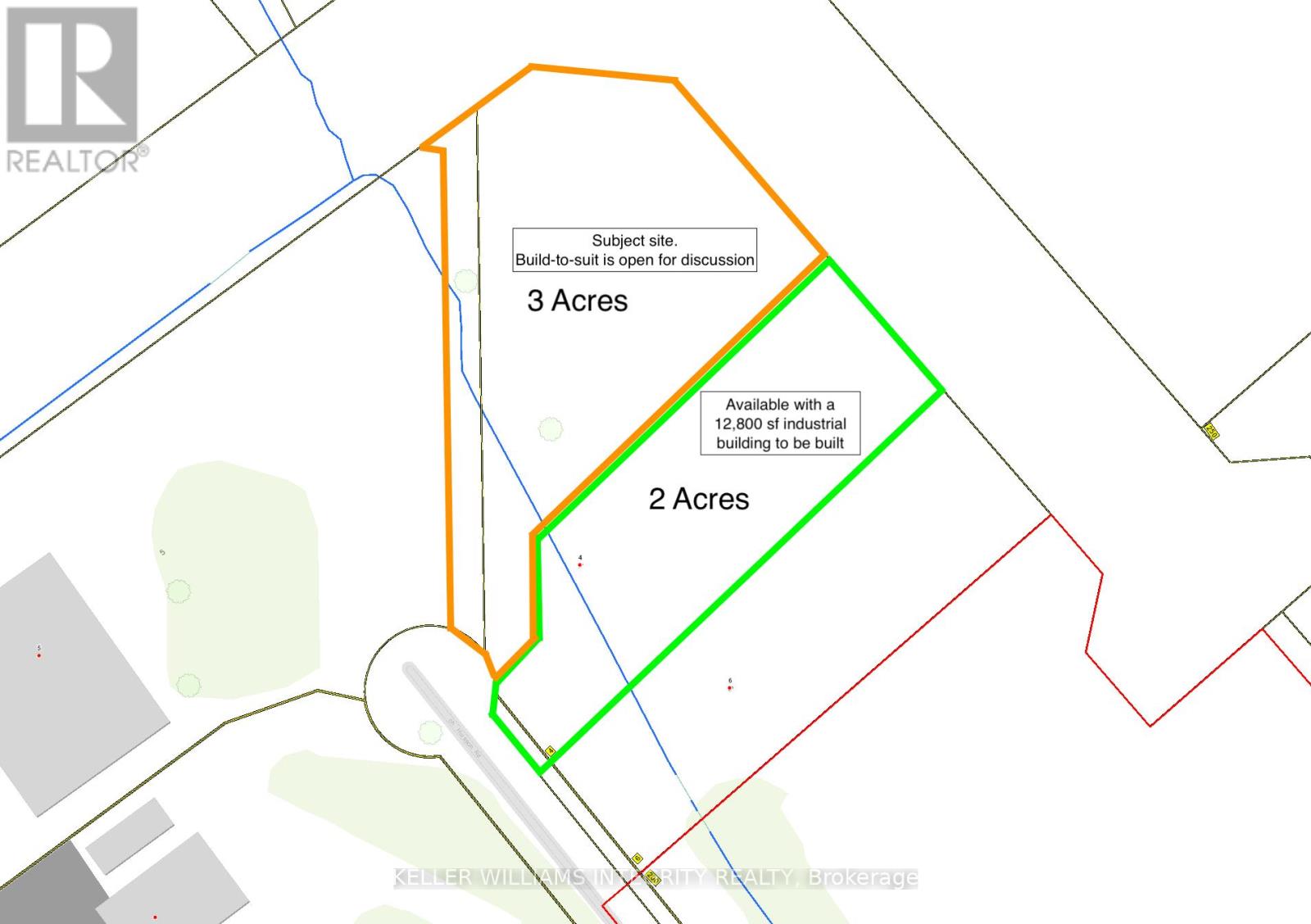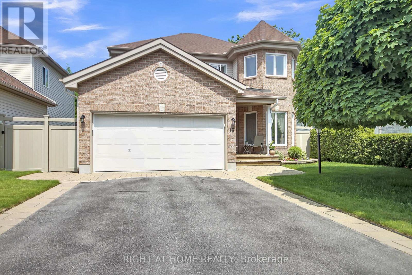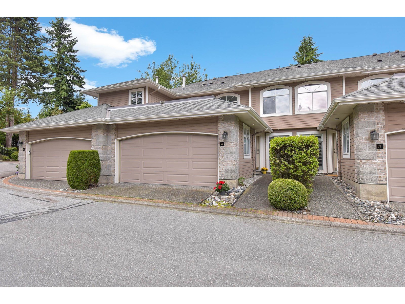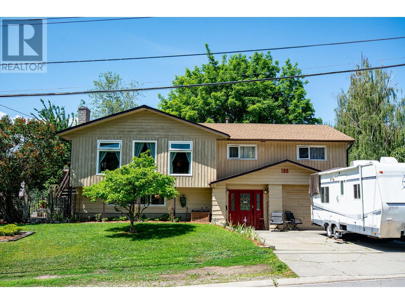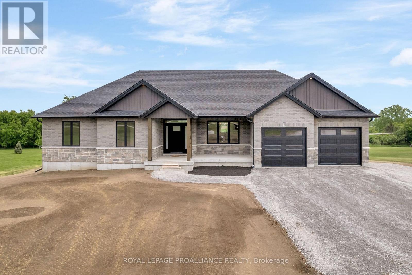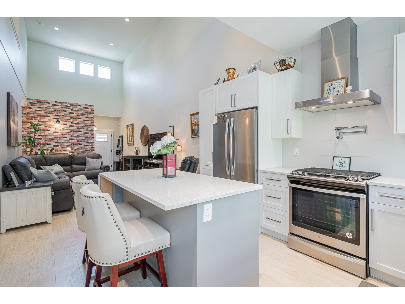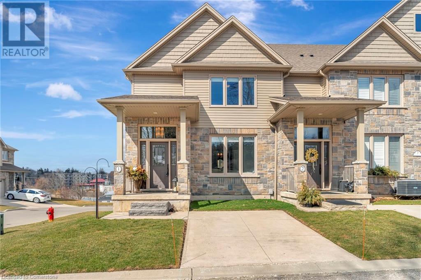16 Blackberry Valley Crescent
Caledon, Ontario
Welcome to 16 Blackberry Valley Crescent, in Prestigious Southfields Village Caledon! This stunning home is in a peaceful, family-friendly neighborhood with parks, trails, top schools, and nearby amenities. Featuring Grand Double Door Entry, a spacious, light-filled layout, a open kitchen with an Extended Breakfast Bar with backsplash, and a cozy family room, its perfect for modern living. The serene backyard is ideal for relaxation and entertaining. No Side Walk For Extra Parking. Very Close To Hwy 10 & Hwy 410. Don't miss this rare opportunity. Schedule your showing today! (id:60626)
Exp Realty
240 Essex Street
Carbon, Alberta
Tranquility, Privacy, Beauty, are just a few words to describe this remarkable property. Sitting on top of the hill with stunning views of the valley, this 15 acre property has mature trees, a creek, open meadows, and marsh lands. Located on the edge of Carbon, you feel like you are away from it all yet you can walk to groceries, restaurants, the swimming pool, beach volleyball, and the kids can walk to school. Not only that, the property has municipal water and sewer – WOW! Adding even more value is the ability to subdivide the property if desired. Easy commutes to Calgary (under an hour), Airdrie (45 min), or Drumheller (20 min). The home rests beautifully amongst a variety of mature trees and rolling landscape… walk the property and pick saskatoon berries off the bursting bushes, and in the winter, enjoy the amazing toboggan hill and flat meadow as a great place to build a hockey rink. With 2,543sq’ above grade, there is plenty of room in this home where pride of ownership boasts stunning condition. Develop the 817sq’ unfinished basement for a total of 3,360sq’. 3 bedrooms, 3.5 bathrooms, this home would be fantastic as a multi-generational home, Bed & Breakfast, or AirBnb. Enter the home to find a spacious foyer leading to the converted log cabin turned bedroom! Complete with vaulted paneled ceiling, lofted storage and half bath. An additional 4-piece bathroom can be accessed from the hallway. The mudroom features plenty of storage and front load washer and dryer. Acting as a secondary entrance to the home, the mudroom can be entered through the expansive east facing enclosed porch. The heart of the home is the massive kitchen with hardwood floors and vaulted ¼ in white oak paneled ceiling detail. The spacious family room and living room feature a Mt Vernon Quadrafire 50lb hopper pellet stove and access to a west facing deck. Another bedroom and 3-piece bathroom complete the main level. Upstairs in the master retreat! Vaulted ceilings, spacious walk-in closet, 4 -piece ensuite with soaker tub, and private west facing deck to take in the unbelievable views across the valley! There are so many other incredible features in this home… All bathroom and bedroom walls are insulated for privacy, bedrooms have solid core doors, the ceiling below the master bedroom is insulated, Jeldwin and Lux windows, vaulted ceilings nearly everywhere in the home, Central Vacuum, metal roof, R/O to the laundry room sink and kitchen fridge, NEW 2-stage furnace, and NEW propane hot water tank (2021). Throughout the property, there are several out-buildings including, a couple sheds, heated workshop, storage, and lean-to. There is plenty of room to build a secondary workshop or large garage. Come and see this spectacular acreage! (id:60626)
RE/MAX House Of Real Estate
10313 86 Street
Peace River, Alberta
Exquisite Custom Luxury Home in Saddleback with Unrivaled Views! Welcome to this one-owner, masterfully designed luxury home in the desirable Saddleback community—crafted with quality, elegance, and comfort in mind. From the moment you arrive, you'll be captivated by the striking curb appeal and the breathtaking panoramic views overlooking the west side of Peace River. By day, rolling hills stretch out before you; by night, the twinkling town lights create a magical backdrop. Step inside to a grand foyer that opens into a sunlit living area, where large windows flood the space with natural light. A gas fireplace with custom built-ins adds warmth and style, while the open-concept design flows seamlessly into the gourmet kitchen. Here, you'll find rich cabinetry, granite countertops, ample storage, a walk-in pantry, and a large island with an eating bar—perfect for entertaining or casual family living. Just off the kitchen, the dining area leads to an expansive back deck, offering impressive views and beautifully landscaped grounds. The living room connects to a cozy sunroom that shares a stunning two-sided fireplace—a perfect retreat to enjoy the sunlight and serene views in total privacy. Upstairs, you'll find four generous bedrooms, including a luxurious primary suite complete with a spa-inspired 5-piece ensuite and a massive walk-in closet. The upper-level laundry room adds convenience and function to the layout. The fully finished basement offers even more space with two additional bedrooms, a full bathroom, a large family room, and a flex area ideal for a home gym, hobby room, or additional lounge. Storage abounds throughout the home. The triple attached garage offers plenty of space for vehicles, toys, and tools, while the professionally landscaped yard is truly a showstopper. Enjoy a waterfall feature and an above ground salt water pool with sundeck that has had gas run to it to allow you to heat the pool and keep it at a comfortable temperature! There is also a firepit area, underground irrigation, putting green, and vibrant gardens—all backing onto peaceful hills for ultimate privacy and a strong connection to nature. Whether you’re a nature enthusiast or simply seeking a quiet and elegant place to call home, this property is a rare gem. No detail was overlooked, and no expense was spared in the creation of this exceptional residence. With everything it offers, it's clear—you couldn’t build this home today for the asking price. Call today to book your private viewing! (id:60626)
RE/MAX Northern Realty
540 Attawandaron Road
Huron-Kinloss, Ontario
Discover this stunning custom-built two-storey home located in the charming community of Point Clark, just steps from the pristine beaches of Lake Huron. Enjoy world-famous sunsets and the tranquil waters right at your doorstep. This beautifully maintained residence features a spacious two-car garage and an inviting interlocking brick driveway, adding to its curb appeal. The main level boasts a soaring vaulted ceiling and some hardwood flooring throughout, creating an open and airy atmosphere. The nearly open-concept kitchen, living, and dining areas are perfect for family gatherings and entertaining. The living room features a cozy gas fireplace, adding warmth and ambiance during cooler evenings. The primary bedroom on the main floor offers a vaulted ceiling, a walk-in closet, a luxurious 4-piece ensuite, and convenient deck access ideal for relaxing outdoors. Additionally, the main floor includes a laundry area with built-in storage, and two more bedrooms along with two more bathrooms one which has access to the deck. Upstairs, you'll find a versatile bonus room suitable as a fourth bedroom, home office, or studio. The lower level is designed for both functionality and comfort, featuring an open-concept layout, a 3-piece bathroom, ample storage options, a cold storage room and an abundant of space for a home gym, rec room, or media lounge perfect for all your needs. Enjoy outdoor living on the partially covered deck overlooking a beautiful, landscaped yard with a storage shed. The property also includes a bonus driveway for additional parking or recreational space. For peace of mind, a Generac generator ensures you're never left in the dark. This exceptional home combines modern comforts with a prime location near the beach, making it an ideal retreat or year-round residence. Don't miss your chance to own a quality-built home in one of Ontario's most picturesque lakeside communities! (id:60626)
Lake Range Realty Ltd.
126 Mutrie Boulevard
Guelph/eramosa, Ontario
This beautifully designed 3-bedroom, 3-bathroom Freehold townhome by Fernbrook is nestled in the highly sought-after Rockwell Estates neighborhood. The property boasts outstanding curb appeal with uninterrupted views of the fields and Rockmosa Park. Inside, you'll find gleaming 5-inch-wide hardwood flooring throughout the main level and upper hall, complemented by an upgraded oak staircase. The open-concept main floor features soaring 9-foot smooth ceilings, seamlessly connecting the elegant living and dining room to the stylish kitchen. The kitchen is outfitted with a center island, quartz countertops, an extended backsplash with matching valance, an undermount sink, and high-end LG black stainless appliances.The principal bedroom offers a luxurious retreat with a custom-designed closet and a spa-like 5-piece ensuite. The ensuite boasts a soaker tub, a seamless shower, and heated flooring. Convenience is key, with the laundry room located on the second floor, complete with high-end black stainless washer and dryer, and upper cabinetry for storage.This home is ideally located for easy access to Guelph, Highway 7, GO Trains, and the airport.While the house itself is exceptional, the neighborhood truly makes it a home. Residents can enjoy a short stroll to walking trails, Rockwood Conservation, Rockmosa Park, the community center, sports facilities such as soccer fields and tennis courts, pickleball and shuffleboard courts, a dog park, toboggan hill and a library. Families will appreciate proximity to elementary schools and the YMCA EarlyON Learning Center.This is a fantastic opportunity to experience the charm and beauty of Rockwood, Ontario. (id:60626)
Royal LePage Real Estate Services Ltd.
3125 Monarch Drive
Orillia, Ontario
Discover this well-appointed bungalow offering over 3,500 sq ft of total living space in beautiful Orillia. This spacious home features soaring 9-foot ceilings, 3+3 bedrooms, and a bright finished walkout basement, ideal for multigenerational living or added income potential. Nestled in a family-friendly neighborhood, you'll enjoy close proximity to scenic parks, Lake Simcoe, Bass Lake, top-rated schools, and the Lakehead University Orillia campus. A rare combination of space, location, and lifestyle this home truly has it all! (id:60626)
Right At Home Realty
6613 4299 Blackcomb Way
Whistler, British Columbia
Step inside the luxurious Pan Pacific Whistler Village Centre, a full-service boutique hotel offering a contemporary and comfortable setting in the heart of Whistler Village. Participating in the hotels rental program, this spacious suite featuring 2 bedrooms, 2 bathrooms, kitchen, comfortable living area and a private balcony. Located just steps from world class skiing, shopping, nightlife & entertainment this hotel includes a year-round outdoor heated salt water pool with dual hot tubs, boutique spa, exercise room and owners lounge, all with spectacular mountain and village views. Phase II zoning allows for up to 56 days of personal usage a year. (id:60626)
Whistler Real Estate Company Limited
2285 Hudson Terr
Sooke, British Columbia
Live On Top of the World in this picture perfect family home designed by JAVA DESIGNS – Brand new construction boasts breathtaking views of the straight of Juan de Fuca has been impeccably designed with attention to detail with a very thoughtful and functional layout. This 3 bedroom plus a 4th bedroom in the lower level self contained suite offers flexibility w/rental income or extended family. The master bedroom has impressive vaulted ceilings & stunning ocean views, a walk-in closet and spa-like master en suite. Open concept main living floor plan is perfect for entertaining with a generous size deck off the living room with gas BBQ hook up. The neutral, bright and very warm design scheme is sure to impress the most discerned buyer. Custom kitchen cabinetry made of solid birch, stainless steel appliances, gas range, oversized island, quartz countertops & large pantry are a chefs dream. Fully landscaped and fenced backyard with irrigation, plenty of parking and exterior hot water. (id:60626)
Pemberton Holmes - Sooke
5475 Carnaby Place
Sechelt, British Columbia
Spacious Family Home on a Private Lot in West Sechelt. Tucked away at the end of a peaceful cul-de-sac, this 4 bed, 3 bath home, offers the perfect blend of space, flexibility and privacy. Inside you'll find a thoughtfully designed semi open concept offering defined living spaces with a natural flow, for both family life and entertaining. The kitchen connects seamlessly to the dining and living areas and large windows fill the home with natural light. The primary suite features a walk-in closet and ensuite and the additional bedrooms provide plenty of flexibility. Both kitchen and media room open onto an expansive covered patio and backyard. Outside, a large, paved driveway and pad offer plenty of parking. Enjoy the all-day sun, peace and privacy of this West facing property! (id:60626)
Holywell Properties
124 Lewiston Drive Ne
Calgary, Alberta
Welcome to Luxury Living in Lewiston-Calgary’s Newest Community! Introducing this BRAND NEW, year 2025-built front garage home, offering 2,385 SF of living space on a conventional lot. With a WALKOUT basement backing onto green space and NO rear neighbors, this home offers 4 bedrooms, including 2 PRIMARY SUITES, 3.5 bathrooms, a bonus room, and an Executive-style kitchen. The entire home is extensively upgraded with pot lights, chandeliers, premium fixtures, and oversized windows to flood the space with natural light. This pristine home includes full new home WARRANTIES for peace of mind and is available for IMMEDIATE possession. As you enter through the grand DOUBLE DOOR entrance, you're welcomed by a bright and spacious foyer that sets the tone for the rest of the home. The heart of the main floor is the expansive EXECUTIVE kitchen, featuring stainless steel appliances, ceiling-height cabinetry, a gas cooktop, microwave/oven combo, chimney-style hood fan, a large central island, and an oversized walk-in pantry—perfect for the home chef. The extra-large living room showcases a stylish FEATURE wall and offers a versatile space ideal for relaxing, entertaining, or hosting family gatherings. A spacious FLEX room on the main level provides the perfect spot for a home office, kids’ playroom, or quiet reading nook. The dining area, flooded with natural light and offering direct access to the FULL WIDTH DECK, completes the main floor with elegance and functionality. Heading upstairs, you'll be greeted by wide staircases adorned with elegant MAPLE WOOD railings, complemented by extra side windows that flood the space with natural light and warmth. The upper level features a thoughtfully designed layout with 4 spacious bedrooms, 3 full bathrooms, a bonus room, and a convenient laundry room. The primary suite is a true retreat, offering a luxurious 5-piece ensuite and an expansive walk-in closet. A second primary-style bedroom with its own 4-piece ensuite and walk-in closet is ideal for extended family, guests, or multigenerational living. Two additional generously sized bedrooms share a well-appointed 4-piece bathroom, making this floor perfect for growing families. The large bonus room is a versatile space, perfect for family movie nights, a kids’ play area, or a relaxing lounge zone. The extra-wide double garage easily accommodates two large vehicles and includes a man door for convenient side access. The walkout basement, featuring 9-foot ceilings and plumbing rough-ins, offers endless potential for future development for a home gym, legal suite, or entertainment space. Located just a short walk from the community pond, playgrounds, and parks, this home is perfectly situated for families and outdoor enthusiasts. With quick access to shopping, dining, and major roadways, you’ll enjoy the perfect blend of luxury living and everyday convenience. This stunning home is move-in ready, so schedule your private tour today! (id:60626)
RE/MAX Real Estate (Mountain View)
302 37994 2nd Avenue
Squamish, British Columbia
Experience the best of Squamish living at The Aegean Homes, perfectly situated in the heart of Downtown Squamish. Enjoy the convenience of having City Hall, library, schools, shopping centers, and community park steps away. Our homes, ranging from 658 to 1,194 sf, designed by an award-winning team, 9ft ceiling, open kitchens, & energy-efficient stainless-steel appliance package. Amenities to enhance your lifestyle, lush outdoor green terraces, a fully-equipped fitness center, indoor/outdoor yoga room, & social lounge complete with table games and cozy fireside seating. Need to work from home? Our breakout workspace provides a perfect environment to stay productive. MOVE IN READY NOW! Presentation Center Address: 202-37994 2nd Ave. Call to book appointment. (id:60626)
Luxmore Realty
2166 Headon Road Unit# 10
Burlington, Ontario
MAGNIFICENT best describes this Stunning 2 Bedroom, 3 Bathroom Lifestyle Town gently nestled in a small enclave and backing onto LUSH TREED RAVINE! This Spectacular home has been CUSTOMIZED from Tip to Toe and offers over 1800 sq. ft. of Lavish Living Space! Rich Cherry Hardwoods Grace the Main and Upper Floors! Custom Kitchen with built-in wine rack, pass through, granite countertops & backsplash! 2 Gas Fireplaces! Stone accent Walls & Custom Built-ins! Open Riser staircases, California drop ceilings & Shutters! King sized Master with Walk-In Closet and Luxurious Ensuite featuring jetted tub and separate shower! Private 2nd Bedroom with Double Door entry and Main Bathroom with oversized glass shower. The Lower Level offers a HUGE Family Room with Custom Built-in TV Entertainment Unit, 2nd Gas fireplace, 2Pc Bathroom with Custom Laundry Cabinets keeping everything neat and tidy! High End Appliances, Auto Garage Door Opener, Gorgeous Interlock/Stone Patio and the List just keeps on going! SELDOM OFFERED and Rarely Found - DON'T be too Late! This is a home YOU DESERVE to see! (id:60626)
RE/MAX Escarpment Realty Inc.
25 Industrial Drive
Mississippi Mills, Ontario
LOCATION LOCATION!! impressive building which can easily adapt to a wide range of different uses. Building is approx 2300 sq ft. Currently in food production with a retail component. Building currently has a retail area, a board room, 2 offices, powder room + a large open work area with a ceiling height of approx 13 ft. The two overhead garage doors allows convenient access for shipping and receiving. Zoning allows a long list of different options. Recent upgrades roof 2020, roof top unit 2023, central air 2023, prep room heater 2024. A generous sized lot with the building located along the north side which allows plenty of space for future expansion. Currently the parking area is along the easement/right of way or street parking. Building only for sale not the business (id:60626)
Royal LePage Team Realty
725 Beaver Creek Blvd
Campbell River, British Columbia
**Luxury, Sustainability & a Spacious Covered Patio—Now at a Reduced Price!** This Semi-Custom Certified Built Green Home is move-in ready; now available at a significantly reduced price! Built for efficiency & accessibility, it boasts an outstanding EnerGuide rating of just 53 GJ/year, making it a low-cost home to run. Thoughtfully designed, it includes pre-wiring for an electric car, energy-efficient windows, improved air quality, and Smart Home Media integration. The 20’x17’ covered patio, accessible from both the kitchen and primary bedroom, provides the perfect space for year-round use alongside the fully landscaped & fenced backyard. Inside, enjoy luxury finishes like custom wood cabinetry, quartz countertops, hardwood & tile flooring, and a heated ensuite floor. A heat pump, on-demand hot water, soundproofing, and accessible-friendly features ensure comfort and convenience. Built by TRF Woodcrafts Ltd, this eco-friendly home blends style, sustainability, and exceptional value. (id:60626)
RE/MAX Check Realty
153b Martin Recoskie Road
Madawaska Valley, Ontario
Absolutely Stunning Custom-Built Four-Season Lakeside Home/Cottage One of the Most Beautiful Properties in the Barry's Bay Area Set on a private, tree-lined lot along the shores of pristine Dam Lake, (Shoreline approximately 247 Feet)this 10-year-old, custom-designed, off-grid retreat offers the perfect balance of luxury, sustainability, and total seclusion. Built with care and craftsmanship, the home features 5 spacious bedrooms, including 2 in a bright and fully finished walk-out basement ideal for guests or multi-generational living. The highlight is a gorgeous loft-style master bedroom featuring a walk-in closet and a spa-like ensuite bathroom with a soaking tub your personal sanctuary .The open-concept main floor boasts high-quality engineered hardwood floors throughout, natural wood finishes, soaring windows with breathtaking lake views, a cozy wood-burning stove , and warm, welcoming living space. This exceptional property is fully off-grid, powered by a robust solar system including 6 solar panels and 16 high-capacity batteries, ensuring energy independence. Efficient propane heating and a powerful 20kW backup generator provide year-round comfort and reliability. There is also the option to connect to the hydro grid, offering long-term flexibility. A private well supplies fresh, clean water year-round. Stay connected with high-speed Starlink internet, perfect for remote work or streaming in the heart of nature. Enjoy direct access to the lake for swimming, kayaking, or fishing, and relax in complete privacy with no immediate neighbors. Despite its peaceful seclusion, the property is easily accessible :Approx. 3.5 hours from Toronto Approx. 2 hours from Ottawa. Whether you're looking for a personal retreat, a family getaway, or a rare investment in natural luxury this one-of-a-kind property is truly a hidden gem. This rare lakeside property is also a great investment opportunity, with potential rental income of $750 or more per night. (id:60626)
Gowest Realty Ltd.
54 Wild Chicory Street Unit# Lot 0066
Kitchener, Ontario
Location! Location! Location! Doon South community minutes from Hwy 401, shopping, walking trails and more! The brand new JUNIPER plan offers 1,732sf above grade, 3 bedrooms 2 1/2 baths and a double car garage. Optional finished basement sold separately. Main floor features an open concept Kitchen, dinette and great room. A 2 pc bath conveniently located in the front hall and a main floor laundry in the mud room. 2nd floor features three bedrooms and a family room (optional upgrade to 4 bedroom sold separately) and 2 full baths are included. Primary Bedroom includes a large walk in closet and a 3 pc ensuite. Various lots available. Visit the sales center Sat/Sun 1-5pm Mon/Tue/Wed 4-7 located at 154 Shaded Creek Drive Kitchener. (id:60626)
RE/MAX Twin City Realty Inc.
Peak Realty Ltd.
1072 Shearer Drive
Brockville, Ontario
Introducing The Birkdale, a thoughtfully designed and exceptionally built 1,629 sq. ft. bungalow, proudly offered by a quality builder on a premium walkout lot in the sought-after Bridlewood development. This distinctive three-bedroom home combines timeless curb appeal with smart, functional living spaces, beginning with an engaging front façade and welcoming vestibule a refined detail that sets the tone for the homes overall quality. Inside, The Birkdale is designed to maximize livability with a flowing open-concept layout, perfect for both everyday comfort and entertaining. The home features three well-proportioned bedrooms and a bonus covered rear terrace that overlooks the backyard, adding a private outdoor retreat for morning coffee or evening relaxation. Every inch of the layout has been carefully considered to offer practicality without compromising on style. As you'd expect from this builder, the home comes loaded with premium features. Nine-foot ceilings and energy-efficient casement windows create an airy, light-filled atmosphere. A striking kitchen with quartz countertops anchors the main living area, while the primary suite includes a spacious walk-in closet and a private ensuite bath, offering a restful, luxurious escape. Standard extras elevate this home further: high-efficiency natural gas heating, central air conditioning, on-demand hot water, and a comfort-insulated basement floor all ensure year-round enjoyment. The full walkout basement not only doubles the homes usable space but is also known to significantly boost both lifestyle versatility and future resale value a smart investment in every way. (id:60626)
RE/MAX Hometown Realty Inc
329 Finial Way
Ottawa, Ontario
Welcome to 329 Finial Way, situated on a quiet crescent in the vibrant and growing community of Half Moon Bay. Built in 2022 by Glenview Homes, the Woodland E model offers tons of upgrades throughout. With over 2,200 square feet above grade, this home offers 4 bedrooms, 2.5 bathrooms, a double garage, and a FULLY FINISHED BASEMENT. The main floor features a formal living room, dining room, and large family room with a gas fireplace. The upgraded eat-in kitchen features pot lights, hardwood, quartz counters, an island, plenty of pantry space, and high-end stainless steel appliances. Upstairs, there is a full laundry room, as well as 4 large bedrooms and a full family bathroom. The spacious primary bedroom features a walk-in closet, and a private ensuite bathroom with double sinks, a soaking tub, and a walk-in shower. The finished lower level is a great flex space for a home gym, theatre room, kids play room, or all of the above. There is also ample storage in the basement. The FULLY FENCED (composite) backyard, accessed from the kitchen, is the perfect place for BBQ's or relaxing on the deck. Within close proximity to shopping, Costco, parks, schools, and walking trails. (id:60626)
Engel & Volkers Ottawa
1391 Monarch Drive
Kingston, Ontario
The Lakehurst from CaraCo offers 2,250 sq/ft, 4 bedrooms, 2.5 baths and ideally located in Woodhaven! Featuring hardwood, tile and 9ft wall height throughout the main floor. Spacious living room with a gas fireplace, large windows and pot lighting. The kitchen features quartz countertops, centre island, pot lighting, built-in microwave and walk-in pantry adjacent to the dining room with patio doors to the rear yard. The second floor features 4 large bedrooms including the primary bedroom with a large walk-in closet and 5-piece ensuite bathroom with double sinks, tiled shower and soaker tub. All this plus quartz countertops in all bathrooms, a second floor laundry room, high-efficiency furnace, HRV and a basement with 9ft wall height and bathroom rough-in ready for future development. Make this home your own with an included $20,000 Design Centre Bonus. Located in popular Woodhaven West, just steps to parks, future school and close to all west end amenities. Choose this design or any one of our many Summit Series floor plans, ranging from 1,350 to 3,000+ sq/ft. (id:60626)
RE/MAX Rise Executives
113 Whitelock Street S
Stratford, Ontario
Welcome to 113 Whitelock Street, where pride of ownership shines throughout this beautifully maintained raised bungalow set on an extra-wide 80-foot lot. This carpet-free home is filled with natural light and features gleaming hardwood floors, 3 spacious bedrooms, 2 bathrooms, and convenient main floor laundry. The newly renovated main bathroom includes a gorgeous tiled shower, while the kitchen is updated with a stylish backsplash. A bright den and a large rec room with a cozy fireplace provide ample space to relax or entertain. The oversized garage workshop wraps around the side of the home, perfect for projects or extra storage. Outside, enjoy a private backyard oasis with a deck, stamped concrete patio, large gazebo, shed, above-ground pool, and plenty of green space for play or entertaining. This immaculate home is move-in ready. Contact your Realtor today to see it in person! (id:60626)
Sutton Group - First Choice Realty Ltd.
194 Bridge Crescent
Minto, Ontario
Introducing the Trestle a beautifully crafted, Energy Star Certified two-storey home by WrightHaven Homes, designed for growing families who value space, style and community. Situated in Palmerston's Creek Bank Meadows, this home is nestled in a safe, family-friendly neighbourhood known for its safe streets, quality schools and small-town charm the perfect place to put down roots. The covered front porch leads into a bright, open-concept main floor with clear sightlines through the living spaces. At the heart of the home, the chef-inspired kitchen features a large island and a massive walk-in pantry ideal for both cooking and entertaining. The dining area offers direct backyard access, while the adjacent great room provides a warm, welcoming space to gather. A main-floor powder room, walk-in coat closet and functional mudroom with garage access round out this smart layout. Upstairs, 4 generously sized bedrooms include a stunning primary suite with a walk-in closet and a spa-like ensuite complete with dual sinks, a tiled shower and a freestanding tub. A second full bathroom, upstairs laundry with cabinetry and a versatile den or nursery offer comfort and flexibility for everyday life. The unfinished lower level provides room to grow, with options for a rec room, additional bedroom, full bathroom and cold cellar. With high-performance energy-efficient construction and WrightHaven's renowned craftsmanship, the Trestle combines modern design with long-term value all just minutes from Palmerston District Hospital, TG Minto and a comfortable commute to Guelph, Listowel and Kitchener-Waterloo. (id:60626)
RE/MAX Real Estate Centre Inc
194 Bridge Crescent
Minto, Ontario
Introducing the Trestle — a beautifully crafted, Energy Star® Certified two-storey home by WrightHaven Homes, designed for growing families who value space, style and community. Situated in Palmerston’s Creek Bank Meadows, this home is nestled in a safe, family-friendly neighbourhood known for its safe streets, quality schools and small-town charm — the perfect place to put down roots. The covered front porch leads into a bright, open-concept main floor with clear sightlines through the living spaces. At the heart of the home, the chef-inspired kitchen features a large island and a massive walk-in pantry — ideal for both cooking and entertaining. The dining area offers direct backyard access, while the adjacent great room provides a warm, welcoming space to gather. A main-floor powder room, walk-in coat closet and functional mudroom with garage access round out this smart layout. Upstairs, 4 generously sized bedrooms include a stunning primary suite with a walk-in closet and a spa-like ensuite complete with dual sinks, a tiled shower and a freestanding tub. A second full bathroom, upstairs laundry with cabinetry and a versatile den or nursery offer comfort and flexibility for everyday life. The unfinished lower level provides room to grow, with options for a rec room, additional bedroom, full bathroom and cold cellar. With high-performance energy-efficient construction and WrightHaven’s renowned craftsmanship, the Trestle combines modern design with long-term value — all just minutes from Palmerston District Hospital, TG Minto and a comfortable commute to Guelph, Listowel and Kitchener-Waterloo. (id:60626)
RE/MAX Real Estate Centre Inc.
52 - 101 Meadowlily Road
London South, Ontario
MEADOWVALE by the THAMES! The Trillium model is a spacious 4 bedroom, 2.5 bath home, with several options available. Nestled amidst Meadowlily Woods and Highbury Woods Park, this community offers a rare connection to nature that is increasingly scarce in modern life. Wander the area surrounding Meadowvale by the Thames and you'll find a well-rounded mix of amenities that inspire an active lifestyle. Take advantage of the extensive trail network, conveniently located just across the street. Nearby, you'll also find golf clubs, recreation centers, parks, pools, ice rinks and the ActivityPlex, all just minutes away, yet you are only minutes from Hwy 401. (id:60626)
Thrive Realty Group Inc.
226 Lakeshore Drive, Cultus Lake North
Cultus Lake, British Columbia
SPECTACULAR OPPORTUNITY to own in this FABULOUS location! Whether you are looking for a getaway on the lake or a BUILDING LOT on this STREET OF DREAMS- this location is simply UNBEATABLE! Large covered patio overlooking the INCREDIBLE LAKE & MOUNTAIN VIEWS - perfect for relaxing! It can't get more serene than that. Inside you will find a very cozy rustic interior w/primary bedroom on main, 3 pc bath & another bedroom. Head upstairs to the loft area featuring 2 more bedrooms & room for storage! Enjoy being close to amenities such as Cultus Lake waterpark, the golf course, Giggle Ridge, the marina, TONS of restaurants & shopping. Book your showing today! * PREC - Personal Real Estate Corporation (id:60626)
RE/MAX Nyda Realty Inc. (Vedder North)
4222 Gallaghers Crescent
Kelowna, British Columbia
This charming rancher-style home in Gallagher's Canyon offers over 1500 sq ft of well appointed living space. It's one level living at it's finest! As you enter, a vaulted entryway with clerestory windows bathes the foyer with sunlight. The open-concept living and dining areas are accentuated by 2 sets of sliding glass doors that bring the outside in and offer effortless access to the fully landscaped backyard oasis. Fully fenced and private with multiple areas to sit and reflect. Transitioning from the dining area is the spacious kitchen with ample counter space, cabinetry storage and a stainless steel appliances. A cozy second living room space provides a tranquil retreat overlooking the secluded front patio. The home features two generously sized bedrooms and bathrooms. The master suite is graced by expansive windows and a sliding door that leads to the rear patio. Also in the master suite is a large walk in closet and a 4pc ensuite with jacuzzi tub. Completing this residence is an attached double garage, offering additional storage space for added convenience. Brand new asphalt shingle roof, paint and landscaping. The allure of Gallaghers Canyon extends beyond this cozy property, with an array of upscale amenities including an indoor pool, fitness center, tennis courts, a restaurant and two golf courses. Every day presents an opportunity for leisure and recreation at Gallaghers. (id:60626)
Coldwell Banker Executives Realty
502 Clayton Avenue
Peterborough North, Ontario
With over $50,000 in upgrades, this plan feature outstanding floor plan layouts, exceptional curb appeal and the excellent value they have come to expect from Picture Homes. You will be impressed by large windows, country kitchens and spectacular primary suites. Each of our single-family designs feature 9 ceilings as standard with some models also including dramatic two-storey entryways, double-sided fireplaces, Juliet balconies, a corner oval tub in the primary ensuite along with a enclosed glass shower stall. Not to mention the stunning oak staircase with metal pickets, gorgeous quartz kitchen counter tops and so much more. See floor plan and feature sheet for more information! (id:60626)
Homewise Real Estate
42 Inverness Close Se
Calgary, Alberta
THIS PRISTINE HOME HAS IT ALL: friendly, quiet, mature, stunning Neighbourhood of Inverness, quiet cul de sac location in Mckenzie Towne. 1947 sq ft bungalow with another 1600 sq ft in the lower level, updated kitchen overlooking a large spacious great room, gas fireplace, main floor flex room, large dining area, total of 6 bedrooms, 4 bathrooms, family room (second gas fireplace) and games area in the lower area. Pie shaped lot with beautifully landscaped backyard (with garden, flower beds, gazebo). A true large family home with substantial upgrading over the last 10-12 years including: central air conditioning, complete kitchen incl granite countertops, stainless steel appliances, hi efficiency furnace, 2 hot water tanks (2024), roof, zebra blinds, solid main floor oak hardwood and porcelain tile flooring, bathrooms incl jetted ensuite tub and separate shower, 36 inch wide doors (wheelchair accessible), all main floor windows, vinyl exterior fence, water softener, central vac, insulated attached 21 foot wide garage plus 4 vehicle and rv parking , basement heat ducts and floor level, beautiful landscaped and spacious backyard with large deck (id:60626)
Royal LePage Solutions
308 3478 Wesbrook Mall
Vancouver, British Columbia
Welcome to SPIRIT by Award Winning Developer ADERA situated in WESBROOK VILLAGE where you are walking distance to banks, shops, restaurants, cafes, and Save-On-Food for daily needs. The WELL-MAINTAINED and EFFICIENT 2 bedroom plus DEN Home featuring Spacious, Bright, Private Bedrooms. Additional Den that the seller upgraded with doors and elevated platform. Great for Office or a GUEST ROOM. The complex is surrounded by COUNTLESS PARKS and all kinds of outdoor recreation such as Beach, sand volleyball, baseball and so much more. Bus is in front easily connecting to rest of Vancouver. Allow your kids to attend one of the BEST SCHOOL CATCHMENT Vancouver Westside can offer with Norma Rose Point School, U-Hill Secondary and UBC. 1 Parking and 1 locker included. (id:60626)
Real Broker
71 Forbes Crescent
North Perth, Ontario
The upgrades are endless in this beautifully finished 2-storey home, set on a premium pie-shaped lot in one of Listowel's most desirable crescents. Hardwood flooring throughout the main floor and upper hallway, a hardwood staircase, custom lighting, extended kitchen cabinetry to the ceiling, under-cabinet lighting, granite countertops in the kitchen, and quartz in all bathrooms are just a few of the thoughtful features that set this home apart. With over 2,500 sq ft, the home offers a bright, functional layout featuring KitchenAid appliances, a walk-in pantry, formal dining room, and main floor laundry. The spacious great room with a gas fireplace opens onto a 25 x 16 deck, ideal for entertaining or relaxing outdoors. Upstairs, the primary suite features his-and-hers walk-in closets and a 5-piece ensuite with a fully enclosed glass shower, while the main bathroom offers a double vanity perfect for busy mornings. Three additional bedrooms provide flexible space for family, guests, or a home office. Finished with an oversized two-car garage, a stamped concrete front porch, and countless upgrades throughout, this home offers move-in-ready comfort with the opportunity to make it your own. Book your private showing today! (id:60626)
Kempston & Werth Realty Ltd.
71 Forbes Crescent
Listowel, Ontario
The upgrades are endless in this beautifully finished 2-storey home, set on a premium pie-shaped lot in one of Listowel’s most desirable crescents. Hardwood flooring throughout the main floor and upper hallway, a hardwood staircase, custom lighting, extended kitchen cabinetry to the ceiling, under-cabinet lighting, granite countertops in the kitchen, and quartz in all bathrooms are just a few of the thoughtful features that set this home apart. With over 2,500 sq ft, the home offers a bright, functional layout featuring KitchenAid appliances, a walk-in pantry, formal dining room, and main floor laundry. The spacious great room with a gas fireplace opens onto a 25’ x 16’ deck, ideal for entertaining or relaxing outdoors. Upstairs, the primary suite features his-and-hers walk-in closets and a 5-piece ensuite with a fully enclosed glass shower, while the main bathroom offers a double vanity—perfect for busy mornings. Three additional bedrooms provide flexible space for family, guests, or a home office. Finished with an oversized two-car garage, a stamped concrete front porch, and countless upgrades throughout, this home offers move-in-ready comfort with the opportunity to make it your own. Book your private showing today! (id:60626)
Kempston & Werth Realty Ltd.
80 7848 209 Street
Langley, British Columbia
Welcome to your dream family home! This impeccable END-UNIT offers a blend of style & convenience in an UNBEATABLE LOCATION. Featuring a bright, open plan w/ 9ft ceilings, new LUXRY VINYL PLANK & carpet, tasteful built-ins & a den on entry level. Your gourmet kitchen boasts MAGAZINE WORTHY UPGRADES & new SS appliances, while your AIR CONDITIONING keeps you comfortable year-round. Enjoy the convenience of a powder on main & DOUBLE SBS GARAGE. Polygon's RESORT-LIKE AMENITIES incld outdoor pool, hot tub, hockey room, fitness centre & guest suites. QUIET STREET FACING UNIT w/ xtra parking, just 1 block from Richard Bulpritt Elemntry & Willoughby Town Centre w/ shops, groceries, restaurants & more. Quick access to Hwy 1, rec centre, parks & trails. Don't sleep on this one, call today! (id:60626)
Royal LePage - Wolstencroft
#197 50072 Range Road 205
Rural Camrose County, Alberta
Welcome to the perfect acreage in Camrose County! HAVE HORSES? Then this gorgeous 2000+ sq.ft bungalow is for you. Built in 2023, this home is basically BRAND NEW MINUS THE GST! As you drive up, you'll be impressed w/ the amazing curb appeal created by the high-end white hardie board, black trimmed windows & a few steps up to the gorgeous front door. Walk in to the large entry w/ a convenient 2pc. bath & large coat closet. The main floor is an open concept design w/ a CHEF'S DREAM of a kitchen. From glistening quartz countertops to the amazing gas stove accented by the gorgeous backsplash & an abundance of high-end cabinetry, this kitchen has it all and more. Looking for a glorious ensuite? Walk into the massive primary bdrm which hosts the most amazing ensuite w/ walk-in shower, his & her sinks & breathtaking tile floors. The other 2 bedrooms are also huge! The main floor laundry is a dream as well! AIR CONDITIONING, ASTORIA OUTDOOR LIGHTING & a bsmt partially finished all on 6 ACRES OF USEABLE LAND! (id:60626)
Royal LePage Noralta Real Estate
3556 Algonquin Drive
Fort Erie, Ontario
Located in the award-winning and prestigious community of Ridgeway By The Lake, welcome to 3556 Algonquin Drive! This beautiful and well maintained bungalow offers approximately 2000 sqft of beautifully finished living space with 3 bedrooms and 3 full bathrooms. The open-concept main floor features a stunning white kitchen with a large entertainers island, stainless steel appliances, and flows seamlessly into the dining and living area with hardwood floors, a cozy corner fireplace, pot-lights, and access to a covered deck, perfect for enjoying your morning coffee or outdoor gatherings. The spacious primary suite includes a walk-in closet, a luxurious ensuite with granite counters and convenient laundry access. A bright bay-windowed room at the front makes a perfect study or additional bedroom and there is a 2nd full bathroom featuring a glass/tile shower with soaker tub and upgraded vanity on the main level. Step down to the lower level which offers a fully finished recreation room, additional bedroom, full bath, and abundant storage. With a double car garage, garden shed, landscaped exterior, and meticulous upkeep, this home is truly move-in ready. Just a short stroll to the sandy shores of Crystal Beach and minutes to charming downtown Ridgeway, the location blends nature, convenience, and small-town charm. Conveniently located steps to the Algonquin Club- residents enjoy exclusive access to the 9,000 sq ft facilities with a saltwater pool, saunas, fitness center, games room, library, and banquet space ($90.40/month). More than just a home, this is your chance to embrace a Lakeside Lifestyle. (id:60626)
Revel Realty Inc.
388 John Street
Cobourg, Ontario
Welcome to 388 John Street, a beautifully preserved and thoughtfully updated 3-bedroom, 2-bathroom century home situated on a spacious corner lot in the heart of Cobourg. Built in 1909, this home seamlessly blends timeless character with modern functionality, offering over 1,900 sq ft of inviting living space. The semi-open concept main floor features a warm and welcoming layout, including a large screened-in porch just off the living and kitchen area, perfect for enjoying summer evenings. A second separate living/dining area offers flexibility, complete with its own full bathroom. The front room is lined with built-in bookshelves, making it a perfect home office, reading room, or potential extra bedroom. Upstairs, you'll find three generously sized bedrooms, each with its own semi-walk-in closet/storage room. The primary suite has direct access to the shared main bath, providing both comfort and convenience. Additional features include main floor laundry located in a bright sun/storage room, and an unfinished open-concept basement with loads of potential. Outside, enjoy a landscaped, tree-covered yard with a detached single-car garage (2012), cobblestone driveway, hot tub, fire pit area, and gardens. The sunroom and deck open directly to this private backyard oasis. Located within walking distance to parks, downtown shops, and Cobourg's historic waterfront, this home offers a unique opportunity to own a piece of local history with space to grow. (id:60626)
Exp Realty
17 Royal Crescent
Southwold, Ontario
CUSTOM BUNGALOW IN TALBOTVILLE MEADOWS, THE NEWEST PREMIUM SUBDIVISION IN TALBOTVILLE! Patzer Homes proudly presents this custom-built 1,828 sq.ft. "DERWIN 2" executive bungalow. This thoughtfully designed one-floor plan features an open-concept kitchen that flows seamlessly into the dinette and a spacious great room, perfect for entertaining or relaxing at home. Enjoy a primary suite with a walk-in closet and 5 piece en-suite. 1 additional bedroom, 4pc bath and inside entry from the garage to the mudroom/laundry completes this home. PHOTOS FROM PREVIOUS MODEL HOME. HOME IS TO BE BUILT. VARIOUS DESIGNS AVAILABLE. OTHER LOTS TO CHOOSE FROM WITH MANY CUSTOM OPTIONS. (id:60626)
Blue Forest Realty Inc.
17 8747 162 Street
Surrey, British Columbia
Welcome to this well-maintained 4-bedroom, 4-bathroom home in Fleetwood Grove. This spacious layout offers 3 bedrooms upstairs, including a primary bedroom w/ a private ensuite and a versatile fourth bedroom on the lower level with a full bathroom perfect for guests or extended family. The home features laminate flooring throughout, a modern kitchen with stainless steel appliances, a new water tank (2025) & a newer washer & dryer (2024). Additional highlights include a cozy fireplace, a balcony, and a double car garage. Conveniently situated within walking distance to St. Matthew Elem, Holy Cross High School & the future SkyTrain station. Easy access to Highway 1, nearby parks, restaurants, minutes to Surrey Memorial Hospital and Guildford town Ctr. Open House July 12, Sat. 2-4 pm (id:60626)
Macdonald Realty
42 - 51 Summer Wind Lane
Brampton, Ontario
Gorgeous, Sun filled Townhouse with 9ft Ceiling. Ground floors boost a bedroom with 4 pcs ensuite. Lot of natural light fill up the whole space. Main floor has wonderful Open Concept Floor plan which flow effortlessly between Kitchen, Living, dining, family rooms. Kitchen with stainless steel appliances and granite counter tops great for cooking family meals and entertaining. Close to All major amenities. (id:60626)
Century 21 People's Choice Realty Inc.
4 Huisson Road
Ottawa, Ontario
Three acres of industrial land next to the Carp airport. Zoning permits 50% lot coverage for development with a wide range of uses including Zoning permits warehouse, industrial uses, transport terminal, airport uses, storage yard, service and repair shop, place of assembly, and more. Proximity to the Carp airport is an advantage for aeronautical businesses and for rapid transport. Area requires well and septic systems. A contiguous 2 acres of land slated for a development of 12,800 sf industrial building is currently available for sale pre-construction. View MLS X12015916 for all of the details. This three acre lot is available subject to a severance at the Seller's expense. Property taxes are subject to MPAC assessment once this lot is severed. Seller willing to discuss terms for a build-to-suit delivery if a buyer is interested in securing a move-in-ready facility. (id:60626)
Royal LePage Integrity Realty
13 Sirocco Crescent
Ottawa, Ontario
Welcome to this beautiful 4-bed, 3-bath detached home in the highly sought-after Timbermere community! Backing directly onto a scenic path that leads to a nearby playground, this home offers the perfect blend of family-friendly living and serene outdoor space. Note the Generac generator which offers peace of mind if the power goes out. property features a double garage and exceptional curb appeal with lush, professionally landscaped grounds.Inside, you'll find an updated kitchen complete with modern finishes and a full suite of newer stainless steel appliances. The bright and spacious layout is complemented by newer windows throughout, allowing natural light to fill every corner. Step outside to your private backyard oasis featuring low-maintenance Trex decking and durable PVC fencing with a convenient gate to the pathway. Major updates include a new furnace (2015), roof (2016), and numerous interior upgrades that make this home truly move-in ready. Conveniently located close to the 417, parks, schools, and all amenities this is an ideal home for growing families or anyone seeking comfort, style, and convenience in a prime location. (id:60626)
Right At Home Realty
30 Mcintosh Court
Brantford, Ontario
Location Location Location! Don't miss this gorgeous all brick double car garage home in this Exclusive court location. The wide open main floor boasts an updated kitchen with granite counters, a moveable island, all appliances including a gas stove, a spacious living room and dining room with patio doors to the two tier deck perfect for barbequing (gas connection in place), entertaining or dining al fresco. The extra large primary bedroom has double closets & lots of room for King size furniture, the second bedroom is also a good size with a generous closet. A 4pc bathroom completes the 1300 sq feet of living space on the main floor. Downstairs is the huge rec room with an upgraded Continental gas fireplace, a 3pc bath & a huge 3rd bedroom that is big enough to be 2 good size bedrooms, an in-law suite, games room, office or anything else you need. Newly installed (2025) luxury vinyl plank flooring and trim runs through the main living areas and stairs on both levels. Lots of storage space in utility room, laundry room (includes washer, gas dryer, stand up freezer) & under the foyer. The double garage is heated with a Mr Heater Big Max gas heater & has access into the spacious foyer. The good size fully fenced, nicely landscaped yard has a sprinkler system front and back, a nice storage shed and two levels of deck for extra summer living space. This all brick home has a maintenance free exterior & has been meticulously maintained & updated throughout. Updates include double hung windows for easy cleaning, Continental gas furnace (2017) central air (2016) & gas fireplace, Luxury vinyl plank flooring, updated kitchen, updated concrete front steps, pot lights, exterior Gem lights for fun lighting all year round, exterior security cameras (no monthly fee), sprinkler system, water softener & much more. This is an excellent sought after location in a little known exclusive area of Brier Park close to shopping, the 403, Lynden Park Mall, Fairview Crossing & all amenities. (id:60626)
RE/MAX Twin City Realty Inc.
66 2500 152 Street
Surrey, British Columbia
Experience comfort & security in this gated community townhome featuring a spacious primary bedroom conveniently located on the main floor! A modern chef inspired kitchen is the heart of the home featuring stainless steel appliances, an oversized bi-level island with removable 2nd tier, sleek white shaker cabinets, quartz countertops, and pull-out drawers in all lower cabinets for easy access & organization. Engineered hardwood floors, updated ensuite & powder room, living room gas fireplace and soaring 17' ceilings; upper floor loft/den plus 2 more bedrooms (cheater ensuite can be a second primary bedroom) plus double garage. Freshly painted, move-in ready, Peninsula Village (55+) is well maintained, near all local amenities in a sought-after South Surrey neighbourhood. (id:60626)
Dexter Realty
277 East Balfour St
Sault Ste. Marie, Ontario
Development and Investment Opportunity 12 Lot Cul-de-sac subdivision available. Situated within an established residential area west end of Sault Ste. Marie. Purchase of a completed subdivision. All services and paved road. Fully ready to construct housing.– Purchase of a completed subdivision. All services and paved road. 12 Lots. Fully ready to construct housing. 2.4 acres *** Possible negotiation Option 1:Purchase of shovel ready property for development of subdivision. Severance, zoning and designs completed. City approved draft plan. Option 2 – Purchase of a complete housing development. 12 single family or 14 Townhouses Turnkey. Houses ready to occupy. This is a rare chance to acquire an extraordinary development site in a mature desirable neighbourhood in the city of Sault Ste. Marie. (id:60626)
Exp Realty Brokerage
43a 1000 Sookepoint Pl
Sooke, British Columbia
STUNNING VIEWS OVER THE SPARKLING WATERS OF JUAN DE FUCA STRAIT TO THE SNOW CAPPED OLYMPIC MTNS. One of the most desirable units in the development, thoughtfully positioned to maximize the ever-changing panoramic views, this stunning 2 bed, 2 bath, 1056sf (as shown on developer's floor plan) condo located at Prestigious Sooke Point, a boutique size, luxury, resort-style oceanfront complex, is the ultimate in west coast living. Your gaze will be drawn to the breathtaking views thru a wall of sliders opening to a huge balcony. Spacious living rm & kitchen w/quartz counters & island w/eating area. Oceanview primary bedroom w/opulent 4pc ensuite, 2nd bedroom w/wall bed, lux 3pc bath & in-suite laundry. In-floor heat & electronic blinds! Reside in luxury or rent thru onsite management. Live where the wilderness meets the sea & enjoy a world-class lifestyle only mins from 3500ac East Sooke Park. Whale watching, kayaking, sailing & renowned fishing at your door! BONUS: GST included in price! (id:60626)
RE/MAX Camosun
188 Walden Crescent
Penticton, British Columbia
Welcome to this 4 bedroom , 2 bathroom family home situated on a generous half-acre lot in the prestigious Uplands neighbourhood. This bright and inviting 4-bedroom, 3-bathroom residence offers the perfect blend of comfort, space, and privacy. Highlights include: Over 2,424 sq ft of living space, enjoy the main level layout with living room, dining room, kitchen that walkout to a large deck and backyard. On the main you will also find the primary suite, two additional bedrooms and main bathroom ideal for family and guests. The lower level holds one bedroom, a cozy family room, bathroom, laundry and access to the garage. There is an expansive .30 of an acre yard with mature landscaping – perfect for entertaining, children playing or relaxing. Single car garage 25 x 12, ample parking, and storage space. Located in a quiet, tree-lined area near top-rated schools, parks, and amenities, this is a rare opportunity to own a sizeable property in one of the area's most sought-after communities. (id:60626)
Parker Real Estate
15603 County 2 Road
Brighton, Ontario
Brand new, 3 bed 2 bath home with flexible in-law suite potential, conveniently located just outside the town of Brighton, on a lovely 1.5 acre lot with endless country views. Expertly crafted with sleek design elements, a contemporary 3 bedroom main floor layout and unfinished lower level with on-grade, south facing windows and second entrance through the garage, this thoughtfully designed and expertly built home is suitable for families of all kinds. Classic brick and stone exterior with welcoming, deep front porch offers a stylish threshold to the bright and spacious open concept main floor, with 9 ceilings throughout, clean finishes, light filled windows and a layout made for entertaining. Custom designed kitchen features stainless steel appliances, quartz counter tops, pantry cupboard and generous seated island that overlooks the living room with 10 coffered ceiling, stylish electric fireplace hearth and patio door to the covered deck with gorgeous country views. 3 main floor bedrooms include a serene primary suite with lovely 3pc ensuite bath and large walk-in closet. 2 additional bedrooms are serviced by a well finished 4pc main bath.Ample mudroom and laundry area with access to the oversized double garage complete the main floor. Further develop the roughed-in lower level, with large on-grade windows, into a 1 bed 1 bath in-law suite with separate entrance from the garage, or easily add a spacious finished area with a rec room, home gym space and guest bedroom and bath. Also an ideal spot for a lower level hobby or woodworking area with direct access to the garage. Enjoy the spaciousness of a completely seeded, country lot, in a gorgeous newly constructed home, with the convenience of town amenities only 5 mins away. Enjoy the best of both worlds, with the peace of mind of a newly constructed home, perfectly suited to your unique family, and Feel at Home in the town of Brighton. (id:60626)
Royal LePage Proalliance Realty
#19 20498 82 Avenue
Langley, British Columbia
Georgie Award-Winning GABRIOLA PARK - Built by Royale Properties. Rare Primary Suite on the MAIN! This 2-level townhome features 3 beds, 2.5 baths, and a side-by-side garage. The open-concept main floor boasts soaring 17'5 cathedral ceilings and a chef's kitchen with a gas range, quartz countertops, shaker-style cabinets, SS appliances, and an oversized window overlooking the fully fenced, west-facing backyard. The primary bedroom on the main includes a walk-in closet and a spa-inspired ensuite with double sinks, a soaker tub, and a frameless glass shower. Upstairs, find two spacious bedrooms, one with a cheater ensuite and private patio. A must-see home in sought-after Gabriola Park! (id:60626)
Macdonald Realty (Surrey/152)
7 Old Hamilton Road Unit# 1
Port Dover, Ontario
LOCATION LOCATION LOCATION no shortage of views for this stunningly styled 3 bedroom 4.5 bathroom freehold condo with private ELEVATOR in the highly desired beach town of Port Dover. This end unit looks out over the views of Lake Erie and the Lynne River and is only a few mins walk to the amenities of town. The open floor plan maximizes the backdrop of the beautiful beach town showcasing the lighthouse on the pier. The over sized primary bedroom sits on the top floor with stunning ensuite, walk in closet and its own private balcony overlooking the bascule bridge. An amazing way to spend your morning coffee watching the sailboats heading out for the day. A custom elevator (installed 2022) within the unit is the perfect addition to luxury living. Crown molding, quartz counters, central vac, 3 kick seep vacuum, gas fireplace (main floor living room), gas BBQ hook up and extra end unit windows creates lots of natural light. This is the perfect home to escape the hustle and bustle of life. The energy in this unit radiates holiday living. This is the perfect opportunity to obtain a turn key low maintenance lifestyle with breath taking views of Port Dover. This lakeside town offers: golf, parks, trails, wineries, theater, artisans, fishing, boating, boutique dining and so much more. Call for your own private viewing today. (id:60626)
Century 21 Heritage Group Ltd. Brokerage
4399 Island Hwy S
Courtenay, British Columbia
Bring the whole family or rent it and reap the profits! This unique 2 acre property across from the ocean and just 200 meters south of the Kingfisher Oceanside Resort and Spa consists of three independent houses, (each with its own septic systems); 1 RV pad, a 3 bay open barn/shop with high ceilings/200 amp service and a large outbuilding that could be rented as well or used for storing your family's toys and belongings. This highway access property benefits from sign rental income too. This could be the right move for your multigenerational or sibling partnership or rent the whole place out for a generous profit! Opportunities for acreage with 3 homes and multiple streams of revenue in this area of high end homes are rare. (id:60626)
Pemberton Holmes Ltd. (Cx)


