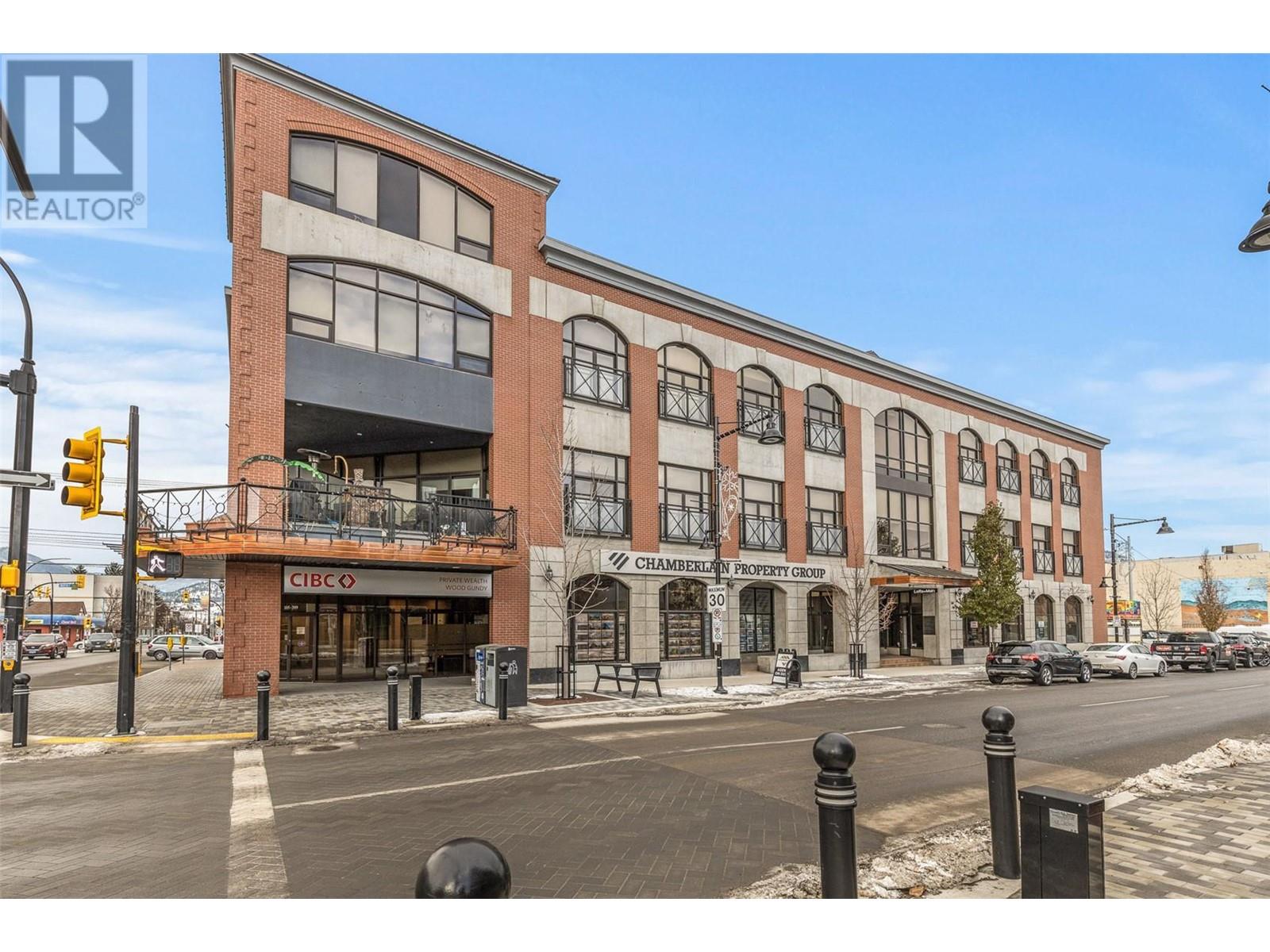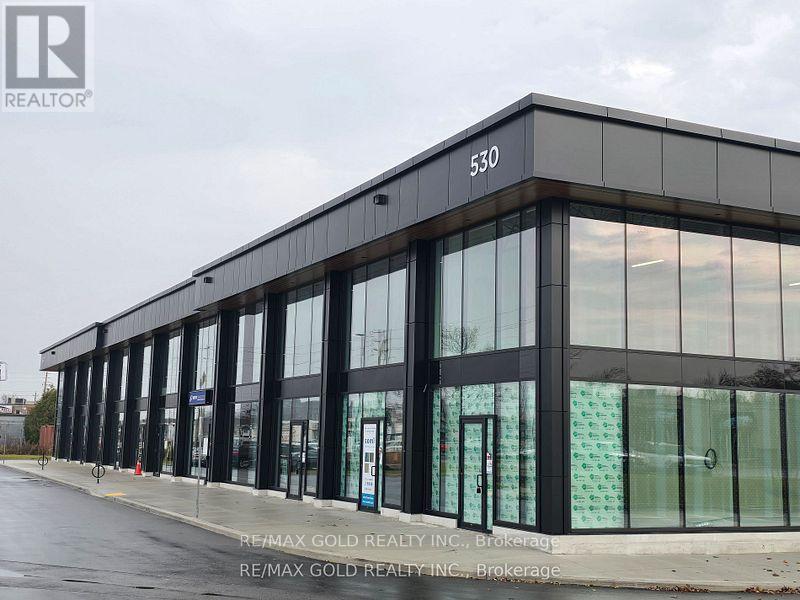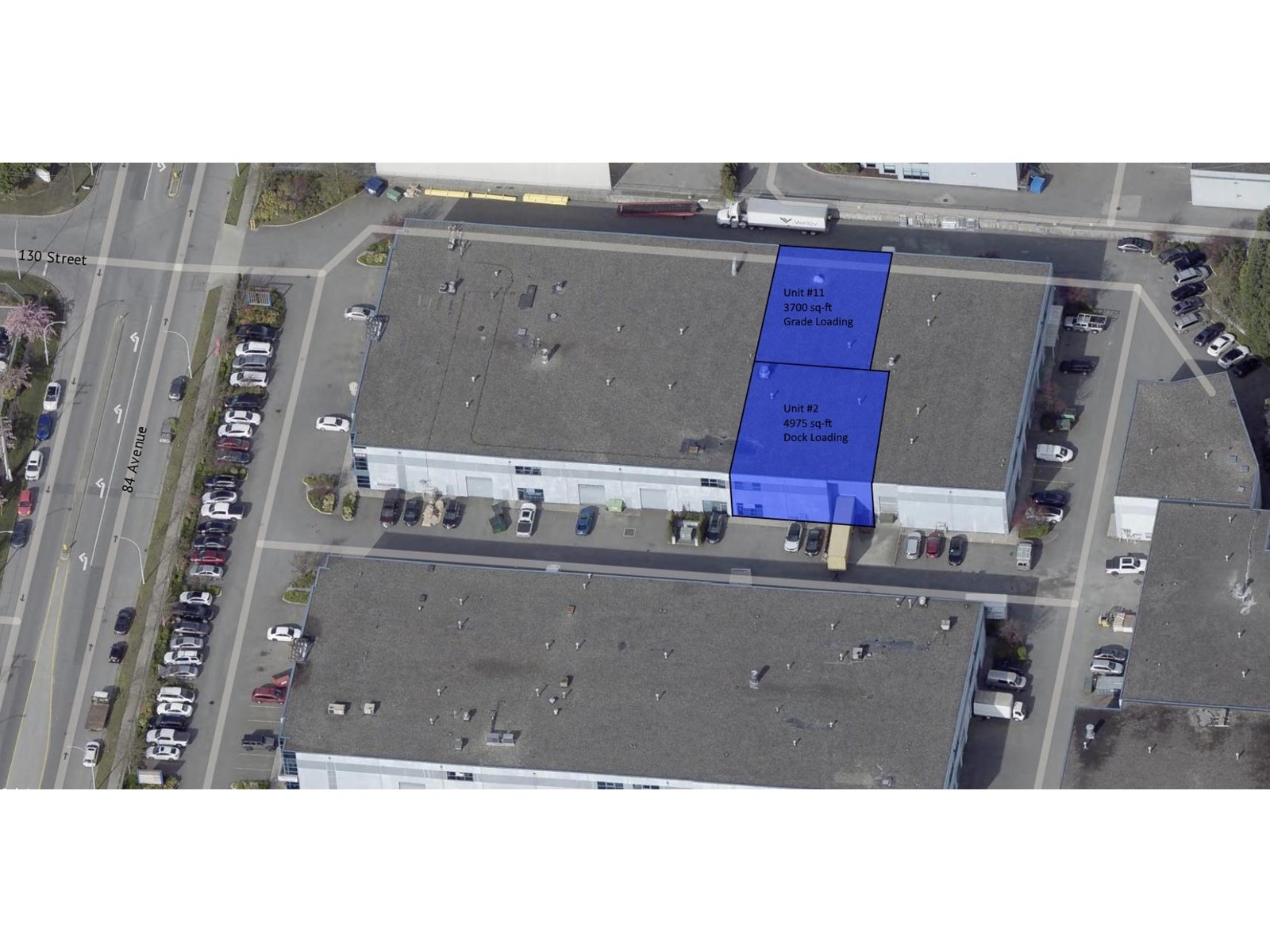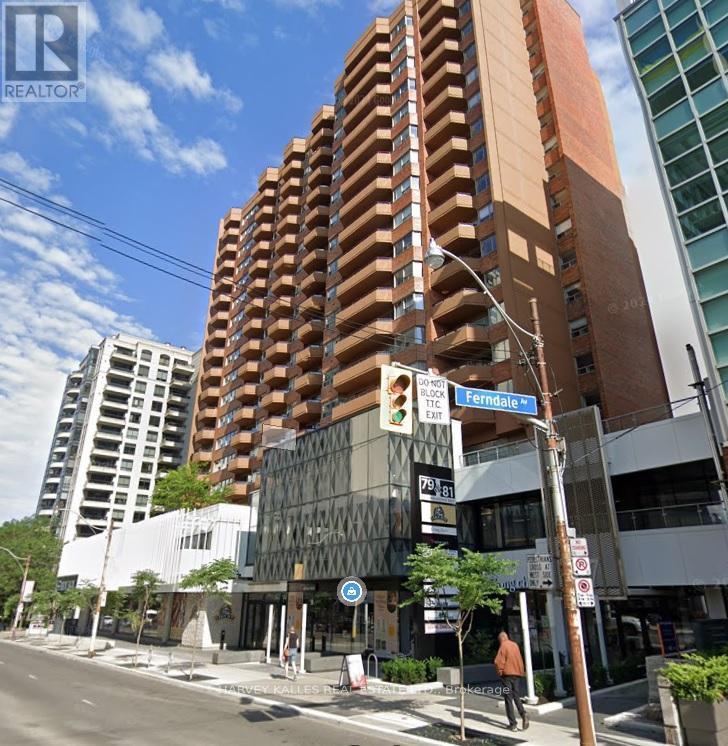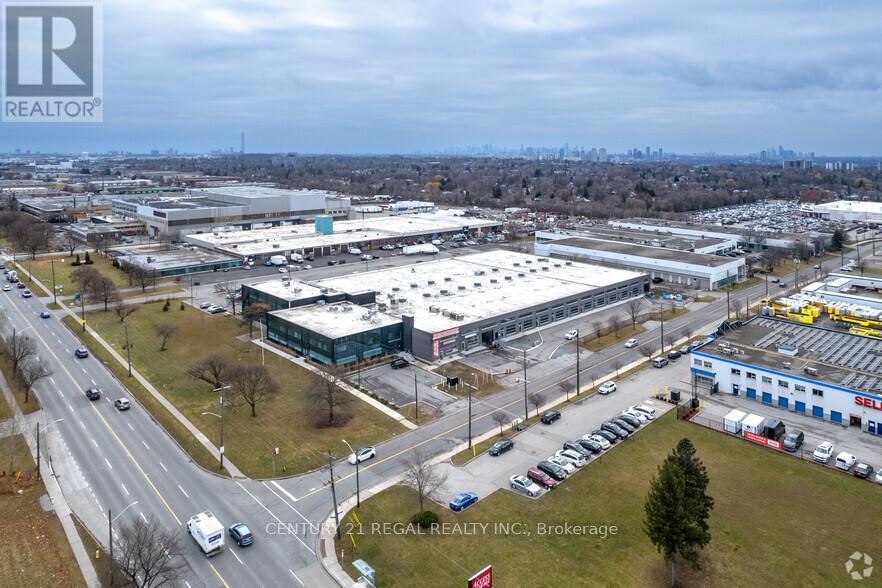399 Main Street Unit# 104
Penticton, British Columbia
Opportunity to lease 2,008 sf of office/retail space located in one of downtown Penticton’s most prominent buildings. This unit is fully built out and features enclosed offices and abundant natural light. Exterior signage opportunities facing the notable intersection of Main Street and Wade Avenue. On-site parking. Available immediately. Ceiling heights and reserved parking spaces to be confirmed. (id:60626)
Royal LePage Kelowna
C140 6286 203 Street
Langley, British Columbia
Great opportunity to lease a high profile industrial warehouse/quasi-retail unit in Wesmont Centre a new development in the heart of Willowbrook. This 4027 sq.ft. unit has good exposure which is perfectly suited for both warehouse users and showroom type tenants including furniture, lighting, cabinet, fitness equipment, luxury auto, specialty auto parts and many more! This unit presents a rare opportunity to secure a long-term location that can be customized to meet your business requirements. This unit has flexible M-2 general industrial zoning, front loading, 28 ft clear ceiling height, mezzanine, 1 grade level bay door, 3 phase electrical service, 2pce washroom and 6 parking stalls. Contact for more information. (id:60626)
Homelife Advantage Realty (Central Valley) Ltd.
Cbre Limited
16 - 235 Dixon Road
Toronto, Ontario
1909 SF Retail Unit Available At Westown Plaza Surrounded By High Rise Buildings And Major Retailers. High Traffic Area With Pylon Signage Available. Shadow Anchored By No Frills. Ample Parking And Close To The Go Station/Ttc Bus Stop At Corner. T.M.I. Is $14.50 per SF. Sublease unit January 31, 2027. Longer-term lease available with the Landlord directly. (id:60626)
Royal LePage Your Community Realty
203 - 1550 Birchmount Road
Toronto, Ontario
Spectacular Turn-key professionally finished Class "A" office space now available.Easy acces to Highways. On site property management company, security.This large suite is completely built out , fllor plan attached to listing, with reception area, numerous private offices, meeting rooms staff room and open office ( shared spaces). Also available is suite # 204 which is 2,433 sf and finally you can combine just suite # 203 plus # 204 for total of 4,740 sf. I can offer a larger office if needed of 7,080 sf of recently built-out offices.Your choices are many. **EXTRAS** Each suite has its own HVAC system and 2 piece washroom, elevator access. parking for Tenant per vechicle is $ 75 and visitor parking is free (id:60626)
Century 21 Regal Realty Inc.
Upper 3 - 34 Cambridge Street S
Kawartha Lakes, Ontario
Discover unparalleled potential with this completely renovated second-floor office spaces nestled in Lindsay's thriving downtown corridor. Completely renovated individual office with 3 glass partitioned offices & a full board room on the east side of the building. Boasting strategic placement for optimal visibility, this location offers a prime opportunity to anchor your business with a long-term presence. Access is effortless with elevators and stairs leading directly to the second floor, complemented by individual bathrooms for convenience. Ample natural light streams through numerous windows, providing picturesque views of the town below.Whether you're launching a new venture or expanding an existing one, this meticulously revitalized space promises the ideal environment to cultivate success and innovation. Parking & Signage is available to prominently display your Business. (id:60626)
Revel Realty Inc.
1455 Ellis Street Unit# 200
Kelowna, British Columbia
Discover a stunning, fully renovated high-end office space located on the second floor at 1455 Ellis Street in Kelowna. Spanning an impressive 6,156 square feet, this thoughtfully designed office offers a blend of modern elegance and functional comfort. The space features several bright, window-lined offices that provide breathtaking views of Okanagan Lake, creating an inspiring environment for productivity and creativity. The contemporary renovation includes premium finishes and a spacious layout, making it an ideal setting for professional firms seeking a prestigious address in the heart of Kelowna. Conveniently situated close to all amenities, this office space offers easy access to restaurants, retail shops, and service providers, making it highly accessible for both clients and staff. Ample parking is available in the neighbourhood, with additional parking available at the rear of the building, ensuring convenience for visitors and employees alike. A bonus area within the office provides flexible space for meetings, collaborative work, or private functions, enhancing the versatility of this exceptional property. Whether you're expanding your business or establishing a new presence in Kelowna, this office space combines prime location, stunning views, and modern amenities to meet all your professional needs. (id:60626)
Macdonald Realty Interior
29 - 530 Speers Road N
Oakville, Ontario
Great location!! Brand New Premium Commercial Condominium Retail units for Lease in Oakville, 900Sqft,Floor-to-ceiling Glass Frontage for Maximum Natural Light and Modern Appeal. In the unit, 20-foot clear height offering a spacious and open layout. Rooftop HVAC system installed. Rough-in plumbing and vents to the roof. Ample parking available. Located on a busy commercial street, Benefit from flexible E4zoning and an outstanding location with immediate QEW/403 and public transit access. Surrounded by a vibrant mix of residential and commercial activity in a rapidly expanding area, presenting a strong opportunity for both owner-users and investors. Units 28 & 29 can be leased together for additional space. (id:60626)
RE/MAX Gold Realty Inc.
2 13015 84 Avenue
Surrey, British Columbia
Prime location for Lease in Newton, this warehouse comes with dock Loading and 24' clear ceilings, alternatively, you can purchase unit 11 with grade loading. Lease both units together which may allow drive through capabilities. Total square footage of both units combined is 8675 sq-ft. High ceiling, ample parking, plenty of power and centrally located in desirable Golden Gate Business Park on 84th Avenue in Newton industrial zone. Built in 2001 this plaza is well planned and features large driveways to support trucks and containers alike. This unit is located in one of the front building facing 84th Avenue. (id:60626)
Sutton Group-Alliance R.e.s.
202c - 79 St Clair Avenue E
Toronto, Ontario
PRIME OFFICE LEASING OPPORTUNITY/ Professionally managed building just east of Yonge Street in exceptionally strong Primary Trade Area/ Direct access to all major transit options, incl Subway & Streetcar/ Large Divided Space Located on the Second Floor/ Situated above high-traffic Farm Boy grocery store adjoining The Towne Mall's new lobby/ Convenient elevator access, available both from underground parking garage and mall level/ This office space is ideal for businesses looking to establish a presence in a dynamic, accessible location within a thriving commercial environment/ Abundance of Client-Customer Paid parking available. (id:60626)
Harvey Kalles Real Estate Ltd.
205 - 1550 Birchmount Road
Toronto, Ontario
Perfect turn-key professionally finished Class "A" office space now available.Easy acces to Highways. On site property management company, security.This suite is completely built out with reception area, numerous private offices, meeting rooms staff room and open office ( shared spaces). Can be smaller office space if needed. there is suite # 203 which is 2,307 sf also available is suite # 205 which is 2,348 sf and finally you can combine all 5 suites . Your choices are many. **EXTRAS** Each suite has its own HVAC system and 2 piece washroom, elevator access. parking for Tenant per vechicle is $ 75 and visitor parking is free. (id:60626)
Century 21 Regal Realty Inc.
1 450 Ryan Rd
Courtenay, British Columbia
Super high traffic location for this 2600 SQ FT space in prime East Courtenay strip mall. Former 7-11 site with delineated angle parking out front, rear receiving doors ( extra parking ) and easy access. Multiple office spaces, bathroom, upgraded power and Ryan Road frontage. Excellent long term tenants in the rest of the strip. TI''s will be required and 5 year lease (s) offered with option(s). (id:60626)
Royal LePage-Comox Valley (Cv)
2 - 80 West Beaver Creek Road
Richmond Hill, Ontario
Introducing this 1,390 sq. ft. professional offices unit in the coveted Beaver Creek business area. Spacious offices included with an open space reception area that can be converted into an open office space work station area, private boardroom accessible from inside the office and from the main entrance vestibule, four private offices with windows to neighboring rooms and hallways or large windows to the outside allowing for plenty of natural light. 60 Amp electrical. Optimal access to Hwy 404 and Hwy 407. Close to all amenities! Property management located on site! (id:60626)
Keller Williams Empowered Realty

