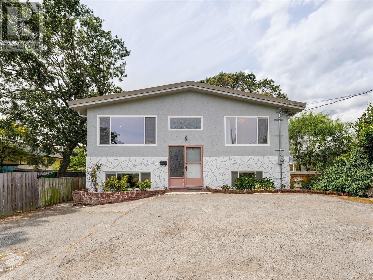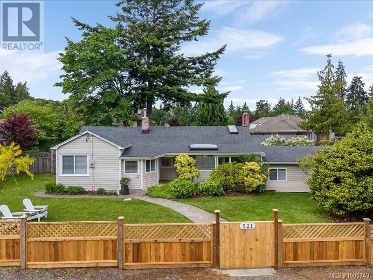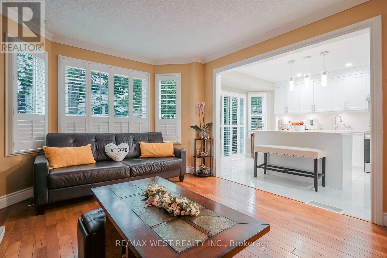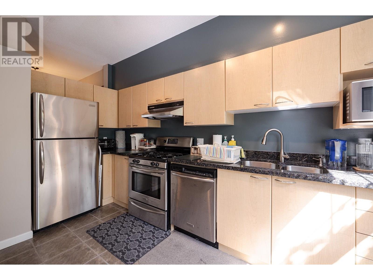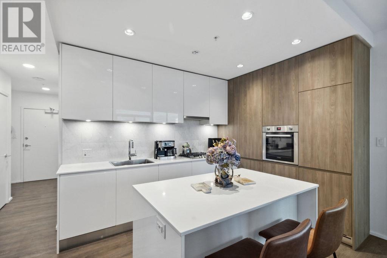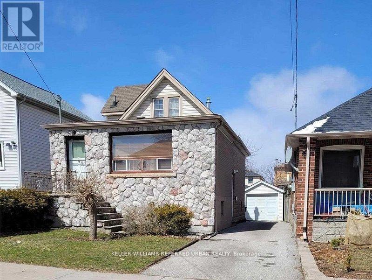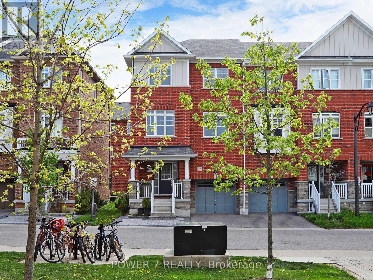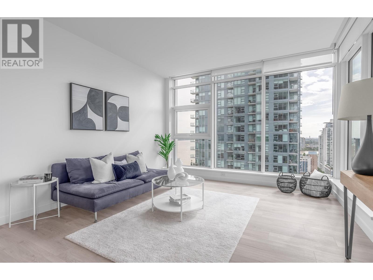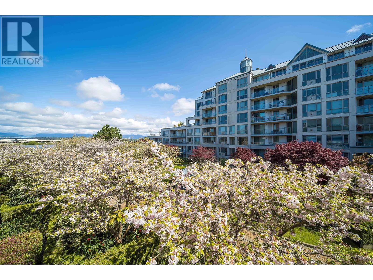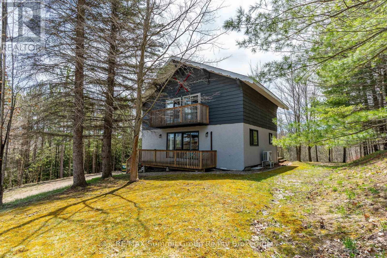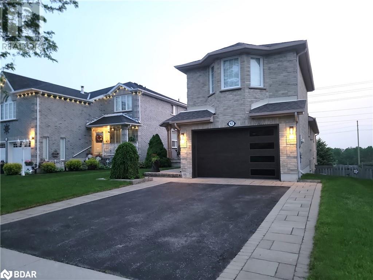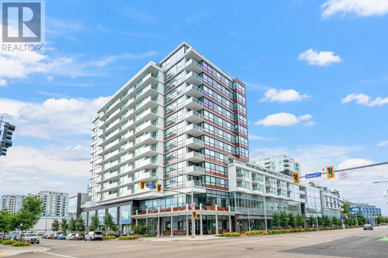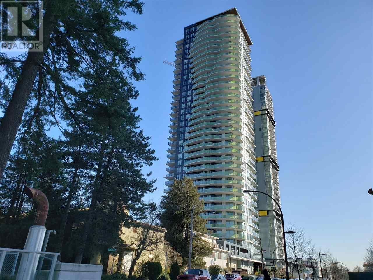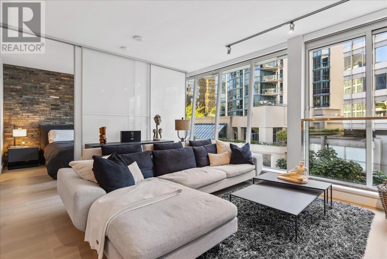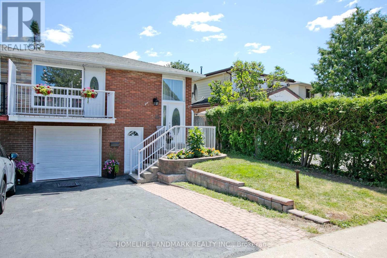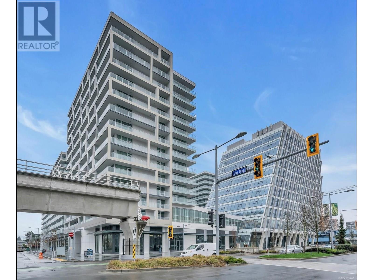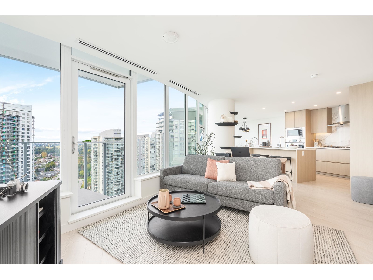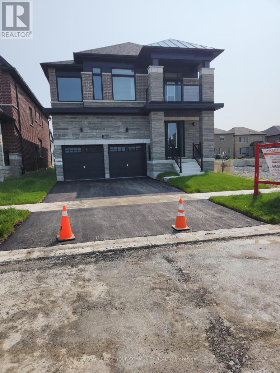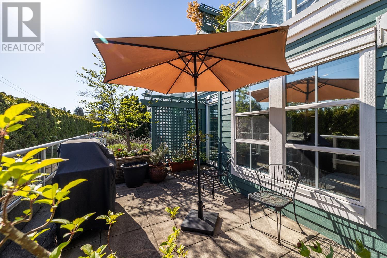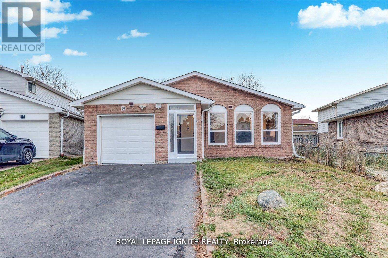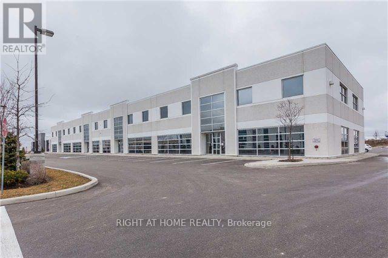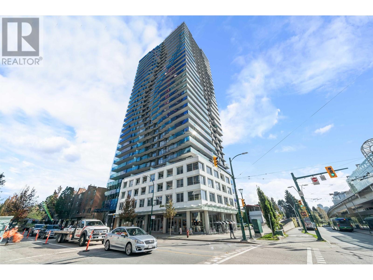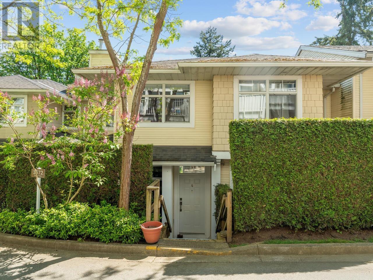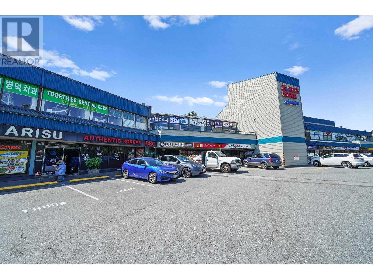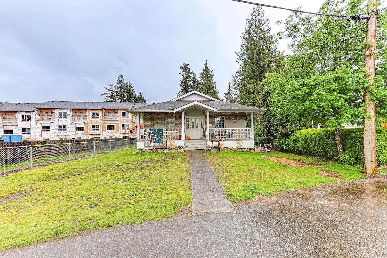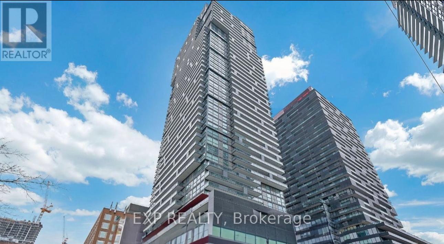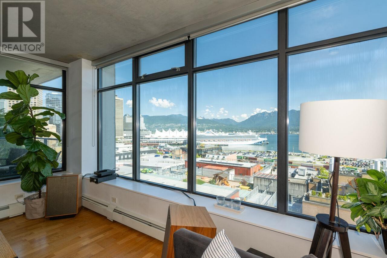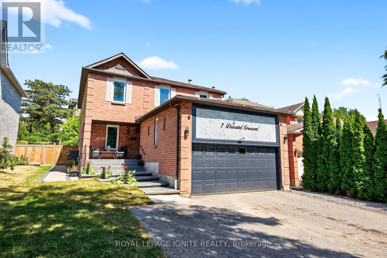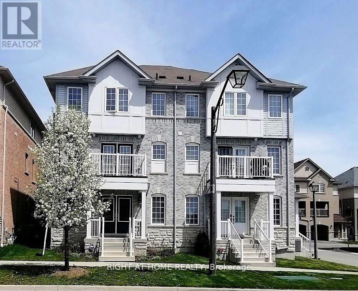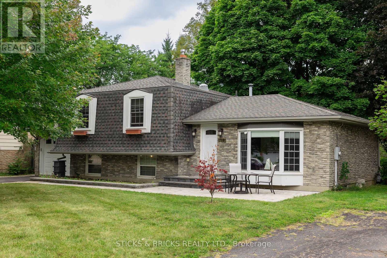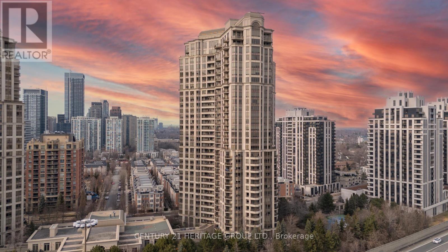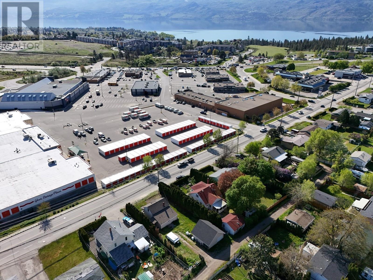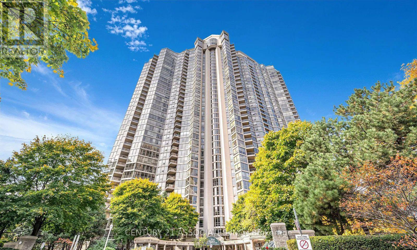2520 Fifth St
Victoria, British Columbia
Welcome to your home in the heart of the city! Set up high and tucked back from the road, this lovely inviting home is ready for its new family. The upper level offers a spacious living room with a double-sided wood-burning fireplace, a dining room that opens onto a covered deck, and a bright kitchen with quartz countertops. The large primary bedroom includes a 2-piece ensuite, and the second bedroom has plenty of closet space. Downstairs, you’ll find a large family room, two more bedrooms, a 4-piece bathroom, a kitchenette, and a laundry room—offering flexibility for extended family, guests, or separate suite potential with its own private entry. Updates include vinyl windows and 200-amp electrical. With a Walk Score of 94 and a Bike Score of 92, you’re just steps to all amenities. You've found your new home! (id:60626)
Sutton Group West Coast Realty
521 Arbutus St
Qualicum Beach, British Columbia
Charming Rancher with In-Law Suite in Central Qualicum Beach, privately nestled on a fully fenced, spacious 0.26-acre lot. This light-filled, updated rancher offers the perfect blend of classic charm & modern convenience.The main 1792 sq ft residence features 3 bedrooms/2 baths, plus a stylish 564 sq ft 1-bed/1-bath in-law suite- ideal for multi-generational living or guests/working studio space. Enjoy an elegant open-concept living/dining area with a gas fireplace & expansive windows. The sunlit kitchen, breakfast nook,& family room extend to a covered patio oasis—perfect for entertaining. The luxurious primary suite boasts a sitting area & ensuite with a jetted tub. Two guest rooms, a second full bath & laundry room complete this charming home. The south-facing backyard is a serene retreat with fruit trees, grapevines, raised beds, two garden sheds, a 16’x16’ WIRED WORKSHOP, RV parking, & lane access—PRIME LOCATION just minutes from the Village, beach, golf, and forested trails. (id:60626)
Royal LePage Parksville-Qualicum Beach Realty (Pk)
760 Aspen Road
Pickering, Ontario
Immaculate, Fully Upgraded Home in Sought-After Amberlea! Prepare to be impressed by this beautifully renovated home featuring a modern chef's kitchen with stainless steel appliances, a spacious pantry, and elegant Pella sliding doors that open to a custom-built deck, perfect for entertaining. Enjoy rich hardwood floors throughout the living, dining, and family rooms, complemented by a cozy gas fireplace and California shutters that add warmth and style to the family space. The professionally finished basement boasts pot lights and a striking stone fireplace, ideal for relaxing or hosting guests. Upstairs, you'll find upgraded windows, a convenient second-floor laundry with washer and dryer, and ample space for the whole family. Located in a family-friendly neighborhood with top-rated public and Catholic elementary and high schools nearby, and just minutes from a shopping plaza (750m), major mall (2km), and easy access to Highways 401 and 407. This home truly stands out, move in and enjoy! (id:60626)
RE/MAX West Realty Inc.
604 - 7 Townsgate Drive
Vaughan, Ontario
Largest 1,546 Sq Ft corner unit with true high-quality finishes! Beautifully designed & sun filled with great open views! Amazing floorplan, meticulously maintained, spacious family-size living & dining areas, high quality kitchen, stunning breakfast area, breathtaking front garden views, two large bedrooms, huge master with ensuite bath & a walk-in closet, two full stunning washrooms, closet organizers in both bedrooms & in the foyer, large laundry room with a sink & a beautiful inviting foyer. Simply impressive! High quality kitchen cabinets, high quality appliances, marble floors, granite counters, solid wood floors, high baseboards, crown moldings, smooth ceiling, beautiful light fixtures, pot lights, curtains, custom painted doors - one of a kind! Convenient same floor locker & 2 tandem parking spots (can park 4 cars)! Luxury 7 Townsgate building with exceptional amenities: 24hrs concierge, indoor pool, jacuzzi, sauna, gym, billiards, squash, basketball, pickleball courts, library, walking trail, indoor summer garden, gazebos & visitor parking. The building is located in a perfect Thornhill location at the NE corner of Bathurst/Steeles with walking distance to everything! Grocery stores, restaurants, cafes, parks, places of worship, TTC at your door step & much more. Book your showing today! (id:60626)
Sutton Group-Admiral Realty Inc.
801 1675 Lions Gate Lane
North Vancouver, British Columbia
Stunning 2 bed, 2 bath corner unit in the luxurious Park West at Lions Gate Village, North Vancouver. Enjoy breathtaking city and mountain views from this air-conditioned home featuring Miele appliances, quartz countertops, high ceilings, oversized windows, and engineered hardwood flooring. Thoughtfully designed layout with modern finishes throughout. Resort-style amenities include an outdoor pool, hot tub, fitness center, yoga studio, theater, dining room, and more. Includes 1 parking and storage. A must-see! (id:60626)
Coldwell Banker Prestige Realty
28 3711 Robson Court
Richmond, British Columbia
Welcome to Tennyson Garden in Terra Nova, a thoughtfully crafted townhouse community by Polygon. This well-maintained, three-level residence features a cozy gas fireplace and real hardwood flooring in the living room, beautifully complemented by designer paint finishes. The main floor boasts an impressive 9-foot ceiling, enhancing the sense of space and light throughout. The kitchen has been tastefully upgraded with sleek stone countertops and steel appliances. School catchment includes Spul'u'Kuks Elementary and Burnett Secondary-ideal for families seeking excellent educational options. (id:60626)
Interlink Realty
4911 4650 Brentwood Boulevard
Burnaby, British Columbia
Stunning northeast views of the city, mountains, and water! Welcome to The Amazing Brentwood 3 by Shape Properties-ideally located in the heart of Brentwood Town Centre. This well-maintained building features a grand lobby and 24/7 concierge service for added convenience. With five high-speed elevators servicing 54 floors, residents also enjoy top-notch amenities: a fully equipped fitness centre, game and music rooms, lounge, meeting space, guest suites, and an outdoor social area. This spacious 2-bedroom corner unit offers a thoughtful layout with separated bedrooms and large windows that flood the space with natural light. Comes with 1 parking and 1 locker. Open House, Sunday | June 1 @ 2 - 4pm. (id:60626)
Oakwyn Realty Northwest
8 Tilden Crescent
Toronto, Ontario
An incredible opportunity to build your dream home in the heart of Humber Heights! This prime lot is perfectly positioned near scenic walking trails along the Humber River and just minutes from Weston GO Station, Hwy 401, and Hwy 400making commuting a breeze. Already approved by the Committee of Adjustments, for a stunning 2,596 sq. ft. home design features 4 spacious bedrooms and 4.5 luxurious bathrooms. Architectural drawings are included. A permit from Toronto Parks, Forestry & Recreation has already been secured for tree removal. Don't miss this rare chance to bring your vision to life in a highly sought-after neighbourhood! (id:60626)
Keller Williams Referred Urban Realty
14831 Marine Drive
White Rock, British Columbia
Welcome to the Malibu of Canada. This unobstructed, ocean view property in the heart of White Rock, boasts a 180 degree view from White Rock Pier to Ocean Park. The Gulf Islands, San Juan Islands and Blaine are also on display across breathtaking Semiahmoo Bay. This 2 bedroom, 3 bath, spacious beach house includes skylights in vaulted ceiling stairwell and master bath. Radiant heat in both full bathrooms. Open concept living with new flooring, a large glassed in solarium with radiant heat and balcony, facing the ocean. Gas fireplace, accents and warms this award winning design. Fully rain screened and hardie board siding. Become part of White Rock's beach community in a rare opportunity to own one of Marine Court's 8 waterfront townhomes.(more photos to follow) (id:60626)
Sutton Group-West Coast Realty (Surrey/24)
19 Spiv Grove Way
Markham, Ontario
Ultra Premium End Unit Townhouse with Lots of Sun-Filled Windows Thru! *** Park-facing *** Lot Built by Greenpark Homes, Approx. 2,000 SF! 9 Foot Ceiling on Main Floor, Open Gourmet Kitchen With Upgraded Stainless Steel Kitchen Appliances, Breakfast Island Connecting to a Spacious Dining Room, Combined Living and Family Rooms, 3 Spacious Bedrooms upstairs with 2 & 1/2 Baths, Upgraded Stained Hardwood Staircase With Wrought Iron Pickets, Laminated Flooring Thru, Front Porch, Stone Front Lawn, New Paint Thru, Direct Access to Garage, TOP RANKED SCHOOL ZONE - BUR OAK Secondary School (Top 11 High School out of 746 High Schools)! Steps To Swan Lake & Trails, Minutes to Mount Joy Go Station, Markham Stouffville Hospital, Markham Main Street, Markham Museum, Grocery Shopping, Restaurants, Cafes, McDonalds, Bubble Tea Shops And All Other Amenities! (id:60626)
Power 7 Realty
2104 660 Quayside Drive
New Westminster, British Columbia
Welcome to luxury living at Pier West, New Westminster´s premier waterfront development! This brand new 2-bdrm, 2-bath home spans 1,025 sqft of thoughtfully designed space, perched on the 21st floor with unobstructed water views from every principal room.Boasting two private balconies, this home offers seamless indoor-outdoor living and front-row seats to breathtaking sunsets and city lights!The open-concept layout features floor-to-ceiling windows, high-end finishes, and a modern kitchen equipped with premium appliances and sleek cabinetry.Enjoy spa-inspired bathrooms, generous closet space, in-suite laundry, and A/C for year-round comfort. Residents also benefit from exclusive access to luxury amenities, concierge, fitness centre, steps to the River Market, SkyTrain and scenic boardwalk! (id:60626)
Stonehaus Realty Corp.
307 5860 Dover Crescent
Richmond, British Columbia
Welcome to LIGHTHOUSE PLACE. Come step into a unit filled with modern elegance meets natural light. Short walk away from the Richmond Water front dyke trail along the river. Situated in a quiet & highly sought after family oriented neighborhood. Across from a park. Spacious 3 Bed, 2 Baths. Enjoy the WATER VIEW from the living room. Huge patio facing a serene setting for your private enjoyment. 2 parking. 1 Storage. Amenities: Gym, meeting room, daycare & garden oasis. Close to Shopper's, Banks, T&T. Quick access to/from Vancouver Via No.2 Rd Bridge. School Catchment: Elementary: K-7 Blair Elem, HS: 8 -12 Burnett Secondary,French Imm. Early: K-7 Gilmore Elemen French Imm. Late: K - 7 Diefenbaker Elem. Your dream condo awaits. Don't miss seeing the only concrete building on Dover Crescent! Open house: Sat July 26 2:30-4:30 (id:60626)
Nu Stream Realty Inc.
210 5638 Birney Avenue
Vancouver, British Columbia
The Laureates by Polygon is an exclusive concrete residence in the heart of UBC´s Wesbrook Village, designed by renowned architect Walter Francl. This 2-bedroom, 2-bathroom home offers a spacious layout with air conditioning, Bosch appliances, a stylish kitchen, and a generous deck. The primary suite features double sinks and a walk-in shower for added convenience. Surrounded by the beautifully landscaped grounds of Michael Smith Park and the natural beauty of Pacific Spirit Park, this community also boasts an impressive water feature. Just a 5-minute walk to banks, grocery stores, and restaurants, this home offers both serenity and urban convenience. (id:60626)
Nu Stream Realty Inc.
45 - 10 Porter Avenue W
Vaughan, Ontario
Step Into This Contemporary Townhome, Thoughtfully Designed Across Three Spacious Above-Grade Levels, Complemented By An Unfinished Basement That Offers Abundant Storage Possibilities. Featuring Upgraded Hardwood Floors, Crown Moulding, & Smooth Ceilings Throughout, This Home Exudes Timeless Elegance And Modern Sophistication From Every Angle. The Bright, Open-Concept Living & Dining Areas Create A Seamless Flow, Perfect For Entertaining Or Cozy Family Evenings. The Powder Room Showcases An Upgraded Vanity That Adds A Touch Of Luxury. The Sleek Kitchen Shines With Stainless Steel Appliances, Stunning Granite Countertops, And An Eye-Catching Upgraded Backsplash. Step Out Onto The Deck For BBQ Dining Or Morning Coffees. Retreat Upstairs To A Generously Sized Primary Bedroom Complete With A Spa-Like 4-Piece Ensuite, While Two Additional Bedrooms And A Full 4-Piece Bathroom Provide Comfort And Convenience For Family Or Guests. The Versatile Ground-Level Family Room Is Flooded With Natural Light And Offers Direct Walkout Access To A Beautifully Landscaped, Fully Interlocked Backyard. This Private Sanctuary Is Perfect For Relaxation, Play, Or Entertaining Guests. Nestled Just Minutes From The Vibrant Heart Of Downtown Woodbridge & Market Lane Shopping Centre, You're Surrounded By An Array Of Shops, Restaurants, & Essential Amenities Including Major Grocery Stores, Schools, Parks, Community Centres, Libraries, & Conservation Areas. Lastly, For Families, A Delightful Children's Park At The End Of The Street Provides A Safe And Fun Space For Kids To Play. With Quick And Convenient Access To Hwy 7, 27, And 427, Plus Just Steps From The Famous Woodbridge Fair, This Location Offers An Unbeatable Blend Of Lifestyle, Convenience, & Charm For An Unbeatable Price. (id:60626)
RE/MAX Noblecorp Real Estate
144 Talisman Boulevard
Grey Highlands, Ontario
Looking for a getaway that's built for more than just weekends? This 5-bedroom, 2.5-bath chalet near Kimberley is your basecamp for ski days, summer nights, and every kind of memory-making in between. With three finished levels, there's space for everyone to unwind, hang out, and feel at home. The walkout lower level is perfect for après-ski vibes. Drop your gear in the generous mudroom, relax in the family room or games area, and give guests or teenagers their own zone with a fifth bedroom and full 3-piece bath. On the main floor, the open-concept kitchen, living, and dining areas are framed by big windows and sliding doors that lead to front and back decks, ideal for indoor/outdoor living. A wet bar and 2-piece bath make hosting a breeze, whether it's casual drinks with friends or a full house over the holidays. Upstairs, you'll find four more bedrooms and a full bath, including two that walk out to a private upper deck, a quiet spot for morning coffee or a nightcap under the stars. Outside, it just keeps getting better: a hot tub, wood-fired sauna, and a fire pit tucked among the trees create a year-round retreat. Whether you're moving in full-time, escaping for weekends, or offering it as a short-term rental (STA licensed, buyer to reapply), this place is turnkey and ready for whatever you've got planned. Close to the village of Kimberley and just a short drive to Thornbury and Meaford, you'll have great dining, coffee, and charm at your fingertips, trails, slopes, and the kind of scenery that never gets old. (id:60626)
RE/MAX Summit Group Realty Brokerage
33986 Walnut Avenue
Abbotsford, British Columbia
Beautifully updated 5 bed, 3 bath home offers exceptional value and comfort in one of Abbotsford's most family-friendly neighbourhoods. Hardwood flooring and an expansive open-concept layout connecting the living, kitchen, and dining areas. Vaulted ceilings, custom cabinetry, and tasteful shiplap accents create a warm, welcoming atmosphere. Walk out through French doors to the private deck-ideal for outdoor entertaining/cooking. Primary suite has been thoughtfully redesigned to include a luxurious ensuite featuring marble double sinks. Downstairs has 3 bedrooms, 5pc bathroom, large laundry, flex and storage room. With generous-sized bedrooms and three full bathrooms, there's ample space for a growing family or guests. Fully fenced spacious yard has fruit trees and a generous storage shed! (id:60626)
Royal LePage - Wolstencroft
Sutton Group-West Coast Realty
92 Sundew Drive
Barrie, Ontario
Welcome to this spacious Skyview bungalow in one of Barries most desirable neighborhoods! With over 3,200 sq ft of finished living space across 3 levels, this home is perfect for extended family/guests. The lower level (1,459 sq ft) features a 2-bedroom in-law suite with private laundry, a 3-piece bath, 9 ceilings, large windows, and two separate entrances (walk-out & interior walk-up) leading to a large lower deck. Bright, open, and doesn't feel like a basement! The main level (1,770 sq ft) offers the best of both worlds: an open-concept eat-in kitchen with movable island overlooking the great room with fireplace, plus a formal living/dining room ideal as a home office or convert to 2 extra bedrooms. Large fully fenced pool sized lot, an extra-wide north side lot, and no neighbors behind or across the road. The west-facing backyard provides stunning sunset views from the deck and family room. This popular Skyview model by First View Homes lives up to its name, delivering open skies and natural light throughout. Located near top schools, walking trails, dining, shopping, and quick highway access (id:60626)
Sutton Group Incentive Realty Inc. Brokerage
92 Sundew Drive
Barrie, Ontario
Welcome to this spacious Skyview bungalow in one of Barries most desirable neighborhoods! With over 3,200 sq ft of finished living space across 3 levels, this home is perfect for extended family/guests. The lower level (1,459 sq ft) features a 2-bedroom in-law suite with private laundry, a 3-piece bath, 9 ceilings, large windows, and two separate entrances (walk-out & interior walk-up) leading to a large lower deck. Bright, open, and doesnt feel like a basement! The main level (1,770 sq ft) offers the best of both worlds: an open-concept eat-in kitchen with movable island overlooking the great room with fireplace, plus a formal living/dining room ideal as a home office or convert to 2 extra bedrooms. Large fully fenced pool sized lot, an extra-wide north side lot, and no neighbors behind or across the road. The west-facing backyard provides stunning sunset views from the deck and family room. This popular Skyview model by First View Homes lives up to its name, delivering open skies and natural light throughout. Located near top schools, walking trails, dining, shopping, and quick highway access. (id:60626)
Sutton Group Incentive Realty Inc.
1002 6900 Pearson Way
Richmond, British Columbia
River Park Place II by Intracorp. Large, Southeast corner 2 bedroom with Flex, maintained like NEW in Richmond Oval. Boosts 981 sf, on the quiet side overlooking the mountain, Fraser River Water and city views. Bosch kitchen appliances, central heat, A/C and Security system, and Double sink in the washroom. Open Layout and high ceiling. Resort-like amenities include 2 lounges with kitchen, outdoor BBQ, rooftop garden, training Court, 2 Gyms, Games Room, Billiards Room, Karaoke Room, Study Room, Music Room, Meeting Room, & indoor basketball court! Excellent location, close to Oval Village, Richmond Hospital, and Minoru Community Centre. Steps to River Road dikes, Rona, T&T Supermarket, restaurants & banks. Schools go to Brighouse Elementary & Richmond Secondary! Comes with 1 Parking and 1 Locker. (id:60626)
Youlive Realty
2903 6638 Dunblane Avenue
Burnaby, British Columbia
Midori by prominent Polygon Homes in Burnaby´s Metrotown. Spacious 2-bedroom & 2-bathroom unit features functional layout with high end S/S appliances, quartz counter-tops, large island, laminate floor throughout, spa inspired bathrooms, EXTRA LARGE BALCONY with panoramic northwest mountain/city views and 2 bedrooms opposite from each other.This building has great amenities such as fitness studio, lounge, billiards room, dog grooming station and electric car plug stations. Quiet and yet convenient location within walking distance to Metrotown skytrain station / shopping mall, restaurants, buses, park and Bonsor Recreation Complex. 1 parking and 1 storage locker. School catchment Maywood Elementary/ Burnaby South Secondary School. Open house Sunday July 27, 2 to 4 pm. Open house Saturday July 19 from 2 to 4 pm. (id:60626)
Claridge Real Estate Advisors Inc.
402 1477 W Pender Street
Vancouver, British Columbia
Welcome to luxury living in Coal Harbour. This beautifully updated immaculate 1 bed, 1 bath home includes a flex space separate from the main living, ideal for an office or extra storage. With tens of thousands in upgrades, the 890 sq.ft. unit features custom made exposed brick walls, tailored closet inserts and a new bespoke kitchen island, designed and installed exclusively for this unit. This open-concept design, floor-to-ceiling windows, and over-height ceilings create the perfect space for entertaining. High-end Gaggenau appliances, a Sub-Zero fridge, spa-inspired marble bathroom, and in-suite SS laundry add a touch of elegance. Enjoy top-tier amenities: concierge, A/C, social room, gym, indoor pool, sauna, steam room, guest suite, rooftop BBQ terrace, EV outlet and an XL private locker. Don´t miss out! (id:60626)
Exp Realty
39 La Peer Boulevard
Toronto, Ontario
Welcome To Lovely Home (40Ft Front) On Quiet Street Close To Highly Rated Schools: Brookmill Junior P.S. And L'amoreaux Collegiate Institute, Seneca College, Near Bridlemall Shopping And Restaurants, Ttc And Hwy; Raised-Bungalow With Functional Layout, Totally renovated with a ton of $$$ from top to bottom, brand new kitchen, brand new washrooms, smooth ceiling with pot lights, all brand new appliances , Sunny Living Room With Balcony with new painting, brand new Spacious Basement Apartment (1,200 Sf) With Extra Large Kitchen And Walkout. A large deck and beautiful backyard. directly from garage to inside of house . Enjoy Relaxing On The Charming Porch! (id:60626)
Homelife Landmark Realty Inc.
38 Danilack Court
Toronto, Ontario
Welcome to Lucky Number 38! This beautifully renovated home offers bright and spacious living with 3 bedrooms and 3 bathrooms in a prime, family-friendly location. The modern kitchen is upgraded with granite countertops, stylish backsplash, and a cozy eat-in area. The open-concept living and dining rooms are flooded with natural light and overlook a well-maintained backyard with soil perfect for your own garden or vegetable patch. The renovated basement features a large open-concept recreation space that can serve as a 4th bedroom, complete with its own bathroom. Enjoy the convenience of a private garage with remote access and a wide driveway that fits up to 4 vehicles. Equipped with smart home features including a security alarm (Rental), video surveillance (Owned), and smart thermostat. Steps to TTC, schools, library, Milliken community centre, Milliken Park, Woodside Square, various grocery stores and restaurants (continent from east to west), banks, and distinct places of worship. Dont miss your chance to call this cozy and charming Lucky Number 38 your new home! (id:60626)
Homelife/future Realty Inc.
79 Five Rivers Drive
White Point, Nova Scotia
Welcome to your oceanfront oasis! Nestled in the serene setting of White Point, this pristine property offers an unbeatable blend of natural beauty and refined living. Boasting four spacious bedrooms with the option of a fifth, and three well-appointed bathrooms, this home caters to comfort on every level. Step inside to discover a grand living area anchored by a cozy propane fireplace, perfect for chilly maritime evenings. This room flows seamlessly into a panoramic sunroom, where massive windows offer unobstructed views of the bustling wildlife and idyllic ocean vistas. The main level features two bedrooms, with an additional space that can transition into a third bedroom or office, providing flexible options for any lifestyle. Adventure is just footsteps away with a white sand beach on your doorstep, ideal for swimming, paddle boarding, or kayaking. The natural lagoon adds a layer of protection against the open ocean while enhancing the property's exclusivity and charm. For those with a penchant for entertaining, the lower level of the home is poised to host as a bed and breakfast, complete with its own kitchen, living space, bathroom, and separate entrance. The outdoors is equally inviting with four new decks, clear glass railings, raised garden beds, and strategically placed fire pit and dining areas surrounded by lush herb and perennial beds. As a bonus, enjoy exclusive annual membership to the nearby White Point Resort, which includes access to a host of recreational and leisure activities for a nominal fee. This home is not just a living space but a gateway to a lifestyle filled with relaxation, nature, and boundless adventure! Just a 10-minute drive to Liverpool, your local hub for culture, shopping, and more. This isn't just a home; it's where life happens with a splash of fun! (id:60626)
Engel & Volkers (Lunenburg)
1107 6320 No. 3 Road
Richmond, British Columbia
Stylish Southwest Corner unit at The Paramount-Heart of Richmond! Welcome to this Sun-drenched southwest corner 2 bed,2 bath home at the iconic Paramount by Keltic.Located in the vibrant heart of downtown Richmond, this unit boasts panoramic city views, abundant natural light, and functional layout with separated bedrooms for ultimate privacy.Enjoy an open-concept living and dining area, modern Miele Kitchen appliances, air-conditioning, and floor-to-ceiling windows that frame glowing sunsets. Over 300 sqft balcony is perfect for morning coffee or evening relaxation. Steps to Richmond Centre, Skytrain, restaurants, and top schools. World-glass amenities include a wellness centre, gym, sauna, roof gardens,BBQ area, and more. Book Private showings from now! (id:60626)
Nu Stream Realty Inc.
3505 13768 100 Avenue
Surrey, British Columbia
Experience Concord living at Park George - Move in ready. Immerse yourself in luxury living, in this large 2 Bed 2 Bath, flooded with lots of natural light. Perfect combinations of modern interior finishes including quartz countertops, Bosch appliances. Enjoy 2 entertainment sized balconies ideal to host barbeques. First class amenities such as indoor pool, hot tub, sauna and rec room. Innovative technology building features EV parking, smart thermostat and NFC common area access. Walking distance from King George Skytrain station, Surrey Centre Mall, SFU, grocery stores, and many more trendy dining options, allowing for a balanced urban lifestyle. Open Saturday June 14 - 1pm to 4pm (id:60626)
Prompton Real Estate Services Inc.
265 Flavelle Way
Selwyn, Ontario
Welcome to 265 Flavelle Way! Brand new, never lived in Homewood Model situated in highly sough after "Natures Edge". Proudly Boasting 3000+ sqft of luxury living with Thousands Spent on Upgrades everything from Flooring to Countertops! This home is a must see and truly the jewel of the community! Highly regarded and in demand school district, proximity to the hospital, the TransCanada Trail and Jackson Park, perfect for hiking, cross-country cycling and skiing. (id:60626)
Royal LePage Your Community Realty
206 5723 Collingwood Street
Vancouver, British Columbia
Welcome to the Chelsea an award-winning development conveniently located between Dunbar & Kerrisdale close to shopping, restaurants & desirable private & public schools. Situated on the bright, sunny, south side (quiet side) this 2 Bedroom+Den+Flex with 2 Bathrooms features a massive 200 sq.ft+ private patio where you can soak up the sun or plant a garden. Updated flooring throughout & S/S appliances (gas range) complemented by granite counters in the kitchen. The spacious Primary Bedroom with room for a reading nook connects directly to the ensuite. Cozy up to the gas fireplace or work from home in the Den. 1 Parking Stall & Storage Locker included in this Rental & Pet (2 Pets-Cats/Dogs) Friendly well-maintained building. (id:60626)
Oakwyn Realty Ltd.
50 Bridley Drive
Toronto, Ontario
Welcome to Your Next Chapter in Agincourt North. Tucked away in one of Scarborough's most desirable communities, this beautifully cared-for detached home is ready to welcome you. Inside, you'll find 3+1 generous bedrooms and rich hardwood flooring that adds warmth and character to every room. The smart, versatile layout gives you room to breathe whether you're hosting a dinner, setting up a workspace, or simply enjoying time with loved ones. With three private parking spaces, convenience is built right in. The location couldn't be better. Just a short walk or drive gets you to top-tier schools, shopping essentials, green spaces, and reliable transit options. Life here means less time commuting and more time enjoying the things that matter most. From the inviting living spaces to the friendly neighbourhood vibe, this is a place where you can truly settle in and thrive. Come take a look you might just find everything you've been searching for. (id:60626)
Royal LePage Ignite Realty
15 - 158 Don Hillock Drive
Aurora, Ontario
Located in Aurora's Prime Business Park, short distance from 404 & Wellington E. Walking distance to large shopping center incl Walmart, Banks, Restaurants. 2 story unit. Approx. 1318.90 sf for Ground Floor and 595.14 sf for 2nd Floor. Ground Floor has 2 large Offices with upgraded glass front, Reception area, Washroom, and Warehouse. 2nd Floor has 2 large Offices with doors and windows, Meeting room, and Washroom. It has separated Entrance. Can be leased as Separate Office. Warehouse space has Iron Shelves , 12 ft clear ceiling, Insulated 12 ft Drive in -Door (Chain -driven), and one single man Door. Hot Water Tank owned. 5-ton HVAC. (id:60626)
Right At Home Realty
801 5058 Joyce Street
Vancouver, British Columbia
Welcome to Joyce by Westbank - a project that will bring a high degree of artistry and beauty to an already well-functioning neighborhood, Collingwood. Rare three bedroom two bath + storage home features an efficient and functional layout, air conditioning, gourmet kitchen with top of the line Miele appliances, triple-paned windows, Italian porcelain tiles and an oversize balcony. Amenities are located on the top floor with gym, library, lounge, 6 individual study rooms, and a cherry blossom garden. Steps away from skytrain station, public transit, restaurants, parks. One station away from Central Park and two stations away from Metrotown, and Crystal Mall. (id:60626)
Macdonald Realty
4 3572 Rainier Place
Vancouver, British Columbia
RARE and HARD to find 4 bedrooms and 3 full bathrooms, three level, end unit townhome of 1,618 SQ' with a double car side by side garage! Lower level has a large, private bedroom with a full bathroom that can be used as in-law suite or provide rental revenue. The SIERRA built by POLYGON is centrally located in Champlain Heights walking distance to RIVER DISTRICT. Features new laminate floors throughout and upgraded ceiling light fixtures. PREPAID LEASE City of Vancouver until 2094 (id:60626)
One Percent Realty Ltd.
324 4501 North Road
Burnaby, British Columbia
Discover the allure of 4501 North Road, a prime commercial space nestled in the heart of Burquitlam. This prestigious address - Korea Town Centre, boasts versatility, with flexible zoning that caters to a range of businesses. Whether you're an investor seeking rapid appreciation in a rapidly growing area or an entrepreneur envisioning redevelopment, this property offers endless possibilities. Adjacent to the vibrant Lougheed Town Centre, it enjoys high visibility and easy access. Transportation, population, businesses, this is the perfect option for your business ideas. Don't miss out on this canvas for success! (id:60626)
Sutton Group - 1st West Realty
31960 Royal Crescent
Abbotsford, British Columbia
Discover the potential of this centrally located home on Abbotsford's sought-after west side. Sitting on a 6,150 sq. ft. lot, this property offers 3 spacious bedrooms, 2 bathrooms, and a large recreation room-perfect for growing families or future rental potential. Conveniently located near schools, shopping, restaurants, parks, and the Matsqui Recreation Centre, this home combines comfort with accessibility. Zoned RS3 and designated OCP Urban 2 Ground Oriented, this property opens the door to exciting development opportunities (multiplexes or townhomes). Whether you're an investor looking for your next project or a family seeking a long-term home in a prime location, the possibilities here are endless. For showings, please provide 24 hour notice; ideally Mon-Fri 5-7pm or weekends. (id:60626)
Jovi Realty Inc.
3305 - 8 Mercer Street
Toronto, Ontario
Welcome to Penthouse 3305 at The Mercer: an elegant, sky-high sanctuary perched above Toronto's Entertainment District. Mercer Street is Toronto's most Manhattan moment: refined, vertical & upscale. It's a short, yet sophisticated stretch where valet attendants, polished lobbies & luxury service are the default. Flanked by the globally acclaimed Nobu Restaurant & boutique Le Germain Hotel, Mercer hums with quiet exclusivity. From late-night black cars to 5-star dining, the street moves at its own rhythm. It's not just a location; it's a lifestyle reserved for the discerning few. This west-facing 2-bed, 2-full-bath unit is filled with natural light & offers an expansive outlook with enduring openness over the district. A 180-sqft, terrace-like, rooftop-style balcony crowns the suite, offering open skies with no structure above, accessible from both the living area & the primary bedroom. Inside, 884 sqft of modern, open-concept living space is framed by 10-ft smooth ceilings & floor-to-ceiling windows. The chef's kitchen showcases B/I, S/S Miele appliances, streamlined cabinetry & an 8-ft, double-sided waterfall island, illuminated by a sculptural 'Bocci' pendant fixture. The living area features a custom 'B&B Italia' wall system, designer shelving & integrated media center that blends beauty & function. The primary bedroom fits a king bed, offers a 3-pc ensuite & is equally elevated with two 'Poliform' Italian wardrobe systems with integrated lighting, vanity & leather detailing. Both bedrooms are adorned with timeless 'Artemide' designer light fixtures. Enjoy premier P2 parking & locker, P1 visitor parking & bike storage, and exceptionally modest maintenance fees. Benefit from the boutique gym & spa, and relax or entertain on the rooftop garden with sunbeds, BBQs, & al fresco dining. Live steps from the PATH, TTC, Rogers Centre, TIFF Lightbox, Roy Thomson Hall & Toronto's finest restaurants, boutiques & theatres, with seamless access to the Gardiner EXP. (id:60626)
The Agency
372 John West Way
Aurora, Ontario
Location, Location! Welcome to 372 John West Way - a beautifully maintained and spacious 3-bedroom townhome nestled in one of Aurora's most sought-after neighbourhood's. Thoughtfully designed with 9-ft ceilings in the kitchen and family room, this home features a renovated kitchen with quartz countertops, ceramic backsplash, stainless steel appliances, and a bright eat-in area that opens to the family room with fireplace and walkout to a private patio. On the upper level, the spacious primary bedroom features a 3-piece ensuite with a glass shower and a walk-in closet. The finished basement provides excellent additional living space for a rec room, office, or home gym. Additional highlights include a single-car garage plus two extra parking spots. Enjoy unmatched convenience-walking distance to top-rated schools, parks, shops, restaurants and the Aurora GO Station. Just minutes from Highway 404, Tim Jones Trail, the Aurora Arboretum, and more. This home delivers the perfect blend of comfort, lifestyle, and location. Don't miss your chance to own in this exceptional Aurora community! (id:60626)
Realty Executives Priority One Limited
5007 4650 Brentwood Boulevard
Burnaby, British Columbia
AMAZING BRENTWOOD 3 by SHAPE Properties - This stunning 50th-floor residence offers PANORAMIC CITY & MOUNTAIN VIEWS! Spanning 926 SF, this 2 BED + DEN (can be JR 3 BED) features a sleek gourmet kitchen with high-end Bosch appliances, quartz countertops & custom cabinetry. The open-concept living/dining area is bathed in natural light. 220 SF wrap-around balcony perfect for entertaining & relaxation with the breathtaking views. Generously sized bedrooms & spa-like ensuites with a bonus LAUNDRY room! Den is perfect for a home office or a jr 3rd bed. 1 Parking & Locker. Enjoy over 25,000 SF of world-class amenities: 24/7 concierge, gym, outdoor lounge, games room, guest suites & more. STEPS to Brentwood Mall, SkyTrain, parks, retail, dining, golf & SFU! DO NOT MISS THIS! OPEN HOUSE JUNE 7 SAT 2-4PM! (id:60626)
Exp Realty
306 - 39 Roehampton Avenue
Toronto, Ontario
Welcome to E2 Condo!10 Feet ceiling 3-bedroom, 2-bathroom Bright Unit in the heart of Yonge and Eglinton. This Over 900 Sq Feet Huge 3Bedrooms contemporary residence offer natural light that fills the beautiful corner unit through its large windows.With direct access to the subway station, commuting is a breeze.Parking, Locker included.Five Star Amenities: Kids Indoor Playground, Gym, Party/Meeting Room, Outdoor Terrace W/Bbq, Movie Theatre, Guest Suites, Concierge, Visitor Parking...And Much More. This Is A Must See! (id:60626)
Exp Realty
1209 108 W Cordova Street
Vancouver, British Columbia
NORTH SHORE MOUNTAIN AND CITY VIEWS! 992 sq.ft. 2nd bdrm + 2 bathrooms at WOODWARDS W32! Located in historic Gastown, features include bright NW facing corner unit w/large balconies, 9'polished concrete ceiling, floor to ceiling windows, bamboo laminate floors, custom Eggersman kitchen w/soft close doors, S/S appliances, gas cooktop, glass backsplash tile & stone countertops. Spa inspired bathroom w/separate glass shower & tub. Amenities at the " CLUB W" features 4,600 SF including outdoor kitchen w/BBQ wrap around patio, hot tub,gym, lounge & 360 degree views. 1 parking stall included. A MUST SEE WITH A SPECTACULAR VIEW (id:60626)
Sutton Group-West Coast Realty
24 1207 Confederation Drive
Port Coquitlam, British Columbia
Rarely available, this clean and well-maintained 3 bed, 3 bath duplex-style townhome offers the perfect blend of comfort and convenience in a sought-after community. Enjoy the ease of a level entry from your double garage right into the main floor. The inviting layout features a spacious living area with double French doors that open onto a serene, east-facing patio overlooking a lush, park-like setting. Upstairs, you'll find 3 generously sized bedrooms each w/large closets, laundry area & plenty of space for family living. Potential for A/C, plus crawl space for extra storage. Tucked away in a quiet, family-friendly neighborhood, just steps from the elementary school and parks, an ideal home for growing families or those looking to downsize without compromise. (id:60626)
RE/MAX Sabre Realty Group
7 Ducatel Crescent
Ajax, Ontario
Welcome to this beautiful detached 2-storey home in prime Durham Ajax! Step inside to hardwood floors on the main level, complemented by porcelain tiles in the kitchen and breakfast area. Pot lights throughout create a warm, modern feel, while the bright breakfast area walks out to a private backyard, perfect for family gatherings and summer BBQs. Upstairs, the spacious primary bedroom features a 4-piece ensuite, and all bedrooms offer hardwood floors and generous closets for your storage needs. The open-concept basement with laminate flooring provides endless possibilities for a family room, gym, or home office. Enjoy unbeatable convenience just across the street from Durham Centre with Costco, Starbucks, Winners, and a variety of restaurants and fast-food options. Only a 4-minute drive to community centres, parks, and more making this the perfect home for your family to grow and thrive! (id:60626)
Royal LePage Ignite Realty
38 Riverview Heights
Toronto, Ontario
Welcome to Humber Heights! This is your chance to make this unique property your own. This solid 1+1 bedroom, 3 bathroom home has had many updates over the years and offers a special added family room addition with a walk out to the garden. Hardwood floors throughout the main floor along with a 2 piece powder room make this home great for easy living. The second floor has been opened up to create a massive primary suite combined with an office space and would be easily converted back to two bedrooms. Enjoy your rare two car, detached garage with second garage door to drive through to a private parking pad - perfect for boat storage! The low maintenance yard is easy-to-maintain astroturf - enjoy the time you'll save. This sought after location is conveniently located near highways, shops and restaurants, golf club and the Weston GO. This is a great opportunity to add your finishing touches to create the home you're looking for. (id:60626)
Real Broker Ontario Ltd.
51 Devineridge Avenue
Ajax, Ontario
Stunning 4-Bedroom Semi-Detached Home in the Heart of Central East Ajax. Welcome to this beautifully maintained 2,191 sq. ft. semi-detached home located in the desirable Central East Ajax community. Featuring four spacious bedrooms and four modern bathrooms, this home offers exceptional living space for families of all sizes.The exterior boasts an elegant interlock walkway and a rare three-car parking capacity. Inside, youll find hardwood flooring throughout, stylish pot lights, and a bright, open-concept layout. The gourmet kitchen is a chefs dream, equipped with quartz countertops, a decorative backsplash, stainless steel appliances, a center island, premium cabinetry, and a walk-out to a large covered balcony plus an additional balcony for added outdoor enjoyment.The primary suite includes a four-piece ensuite and a walk-in closet, providing a private retreat. Elegant oak stairs with wrought iron railings add a touch of sophistication, while the upper-level laundry room offers added convenience.Natural light floods the family room through large windows, creating a warm and inviting atmosphere. The unfinished basement includes rough-ins for plumbing and electrical, offering great potential for customization.Located in one of Ajax's most sought-after neighborhoods, this home is a perfect blend of style, comfort, and future possibilities. (id:60626)
Right At Home Realty
477 Dorchester Street
Niagara-On-The-Lake, Ontario
WELCOME HOME TO THIS SOLID BRICK HOME IN NIAGARA ON THE LAKE'S HISTORIC OLD TOWN. WITH AN EXTRA LARGE LOT SPANNING 265 FEET DEEP, THIS HOME HAS EVERYTHING AND MORE TO OFFER! THE MAIN FLOOR IS BRIGHT AND SPACIOUS WITH TONS OF NATURAL LIGHTING WITH PATIO DOORS OFF THE KITCHEN TO THE BACKYARD OASIS. KITCHEN INCLUDES STAINLESS STEEL APPLIANCES AND ELEGANT FINISHES. UPPER LEVEL INCLUDES 3 BEDROOMS AND 4PC BATH, LOWER LEVEL FEATURES LARGE REC ROOM WITH WALK OUT TO YARD, MAKING IT A PERFECT IN LAW POTENTIAL WITH HOOK UPS ALREADY IN PLACE! SINGLE ATTACHED GARAGE AND LARGE DRIVEWAY. CLOSE TO THE HISTORIC OLD TOWN, WINERIES AND GOLF COURSE. THIS HOME HAS ENDLESS POSSIBILITIES AND TONS OF POTENTIAL! DON'T MISS OUT ON A CHANCE TO LIVE IN ONE OF THE FINEST NEIGHBOURHOODS OF NIAGARA ON THE LAKE! (id:60626)
Sticks & Bricks Realty Ltd.
2317 - 80 Harrison Garden Boulevard
Toronto, Ontario
Step into luxury in this rarely offered, bright and spacious 2-bedroom plus large den, 2-bathroom corner penthouse suite located in the prestigious Tridel Skymark at Avondale. With breathtaking, unobstructed southeast views and natural light streaming through floor-to-ceiling windows, this elegant home features a smart split-bedroom layout, an oversized primary bedroom with walk in closet and a 5-piece ensuite, and a separate den with French doors and a window that can easily serve as a third bedroom, formal dining room, or home office. The gourmet eat-in kitchen boasts granite countertops, stainless steel appliances, a large window, and a breakfast area, ideal for both everyday living and entertaining. Two side-by-side parking spaces conveniently located near the elevator and a locker are included. Residents enjoy access to resort-style amenities such as an indoor pool, virtual golf, bowling alley, fitness and yoga rooms, tennis courts, rooftop garden, BBQ areas, party rooms, and a library. Perfectly situated just steps from Yonge-Sheppard subway station, Whole Foods, Longos, shops, cafes, parks, and top schools, with quick access to Hwy 401this is refined urban living at its finest. (id:60626)
Century 21 Heritage Group Ltd.
3576 Old Okanagan Highway
West Kelowna, British Columbia
PRIME DEVELOPMENT: Opportunity in Westbank Urban Centre – Commercial Core (Area B) ATTENTION: Developers & Investors — secure a pivotal property in the rapidly evolving Westbank Urban Centre – Commercial Core Area B, recently designated under the new Official Community Plan (OCP). This well-located lot offers outstanding future potential in one of West Kelowna’s most strategic growth areas. FUTURE LAND USE: This 0.172-acre (696.06 sqm) site is currently zoned RC1 (Compact Residential) with an OCP designation of WUC-CC (Westbank Urban Centre – Commercial Core). Proposed OCP updates suggest potential for mixed-use development up to 15 storeys — ideal for developers targeting density and urban integration. RENT: The existing three-bedroom, one-bathroom home is well maintained and generates $2,500/month in rental income, making it a strong holding property while you plan redevelopment. HIGHLIGHTS: Prime location close to schools, restaurants, transit, golf, Superstore & Johnson Bentley Rec Centre Strong rental income in place: $2,500/month + Utilities Potential for high-rise, mixed-use development under new OCP guidelines Buyer to verify development potential as zoning and density bylaws are being finalized SECURE your position in West Kelowna’s future growth core today. (id:60626)
Realty One Real Estate Ltd
2604 - 45 Kingsbridge Garden Circle
Mississauga, Ontario
Welcome to the Luxurious 'Park Mansion' condominium. Known for True Luxury living like no other! Spacious Open concept 1671 SQ.FT suite with breathtaking south / south east views. Beautiful And Clear View Of Toronto And Lake Ontario. Huge primary bedroom with walk in closet, ensuite Bathroom with Jacuzzi, separate shower and double sinks. Den/3rd bedroom, (see floor plan available online) Rare 3 underground Parking Spots and locker! Enjoy access to the private Rooftop Skyclub, indoor pool, tennis courts, private walking path throughout beautifully manicured grounds & amazing Recreation Centre! Minutes Away From Hwy 403, 401 & Square One Shopping Centre. Vacant, move in anytime! (id:60626)
Century 21 Associates Inc.
125 Cliff Thompson Court
Georgina, Ontario
Discover this Charming, newly constructed Cedar Ridge residence by Delpark Homes in the serene Town of Sutton. This impressive two-story, all-brick home offers 2,742 sq ft of above-grade living space (largest layout available), a double garage, and four spacious bedrooms, each complemented by one of three full upper-level washrooms. Enjoy upgraded modern lighting and premium hardwood flooring throughout the main level, with elegant ceramic tiles in the kitchen and breakfast area. The beautiful kitchen features upgraded Stainless Steel appliances, Quartz countertops, and a stylish, highly functional, Island with pendant lighting. Retreat to the spacious primary suite, complete with a walk-in closet and a luxurious 5-piece ensuite with double sinks. Located just minutes from downtown Sutton, Jackson's Point Harbour, and Georgina Beach, this home offers the perfect blend of tranquility and convenience. Don't miss the opportunity to make this tastefully appointed property your new home. (** A Short 15-minute drive from Hwy 404 **) - Definitely A Must See!!! (id:60626)
Right At Home Realty

