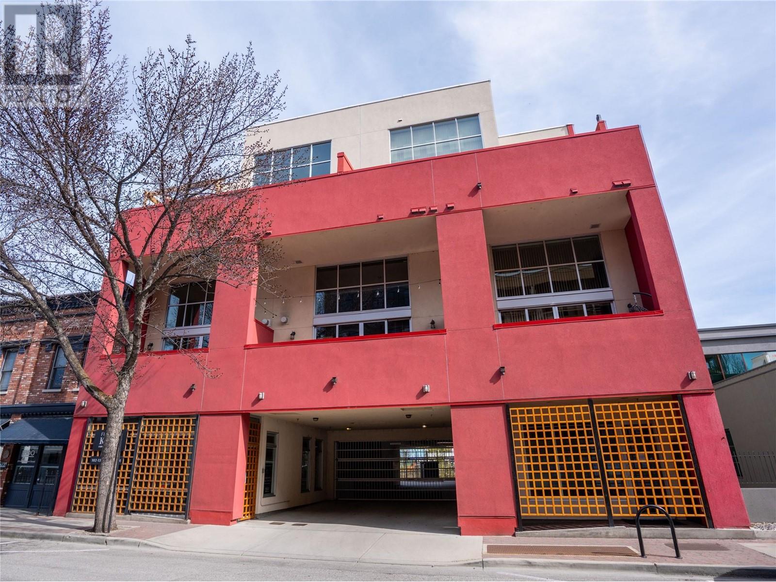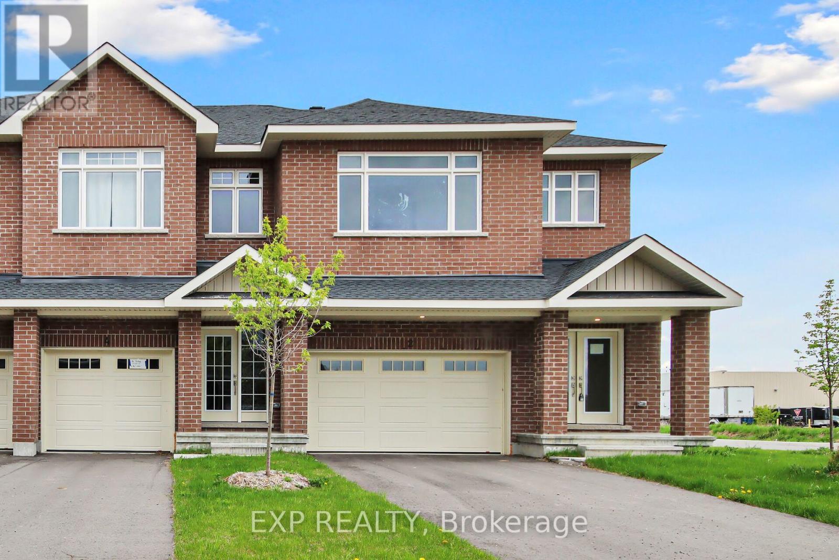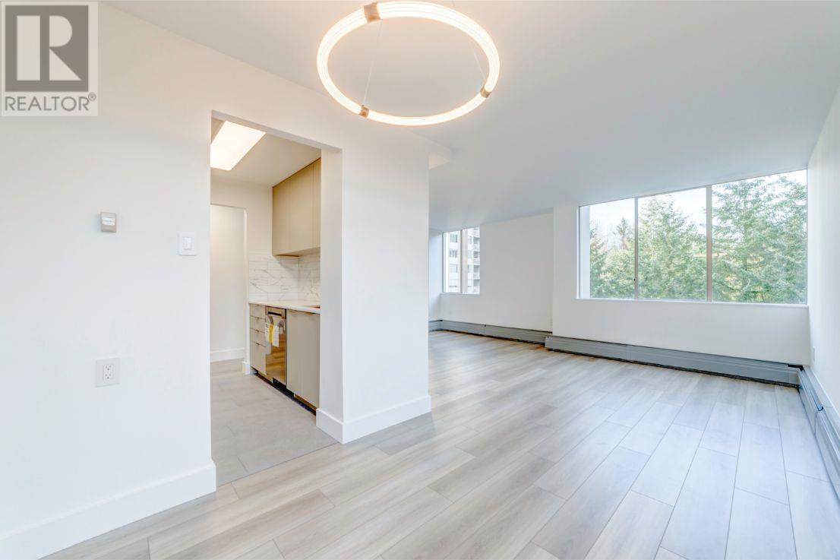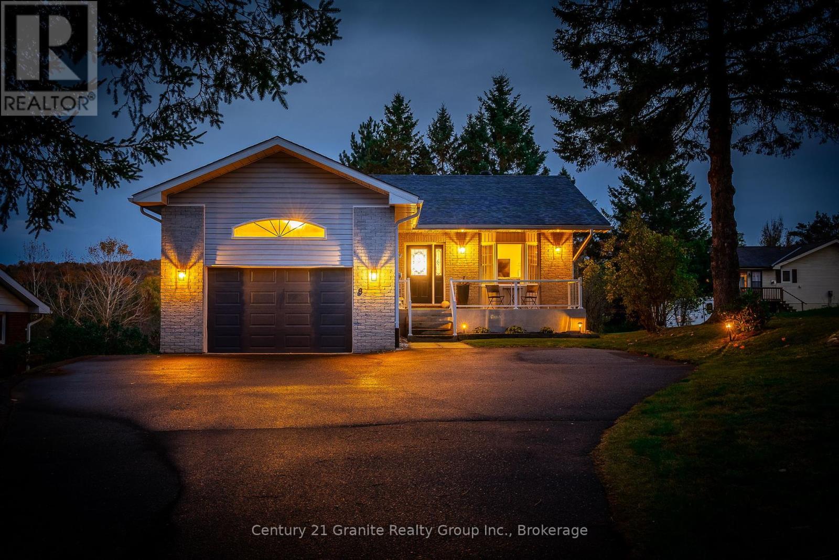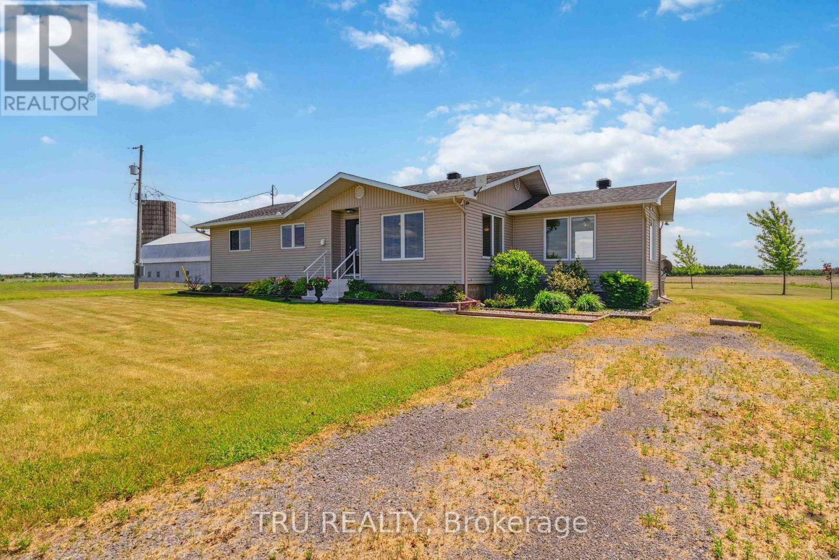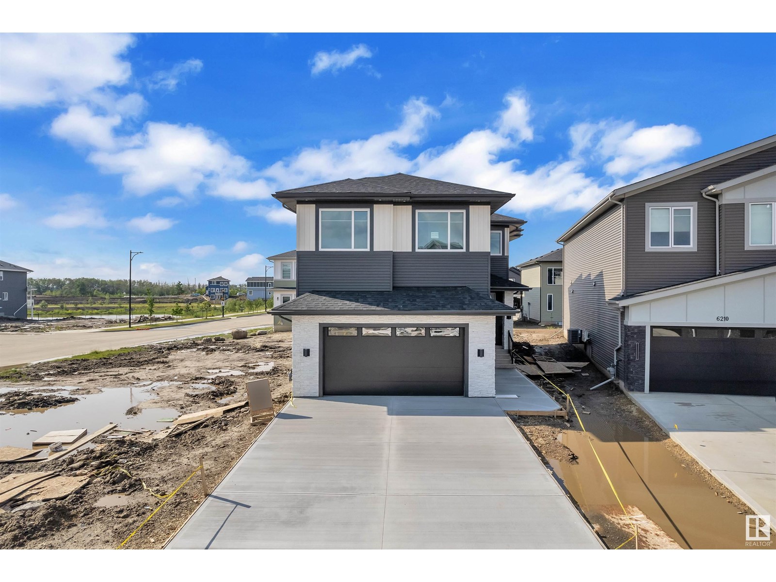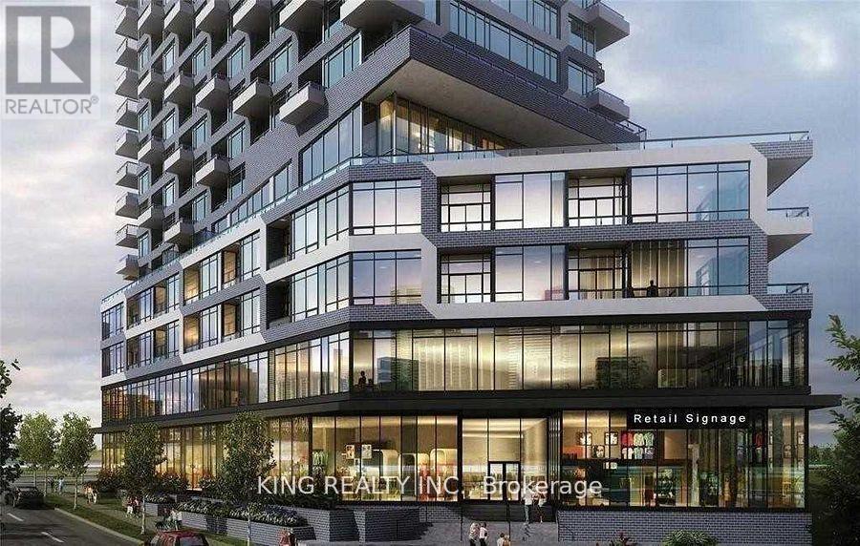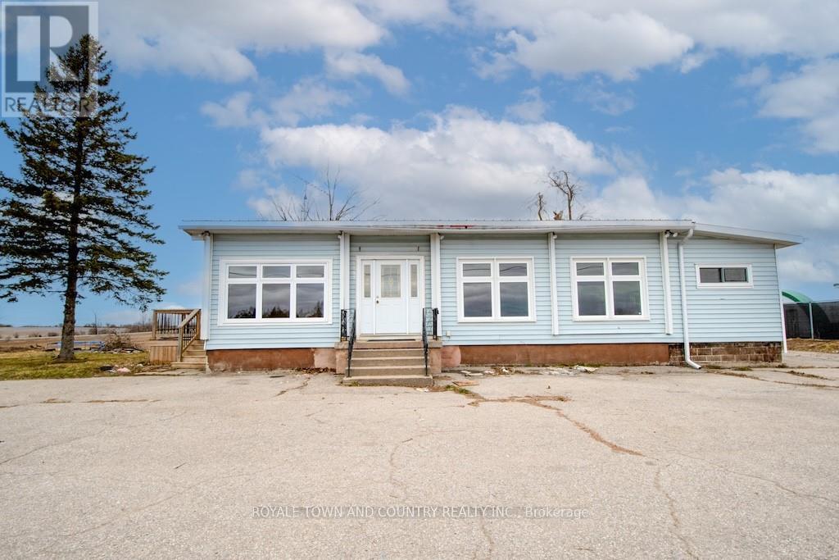136 Front Street Unit# 309
Penticton, British Columbia
Spacious, Stylish, and Steps to the Lake! Over 1,900 sq ft of beautifully upgraded living space in this stunning multi-level condo, just 1 block from Okanagan Lake and only half a block from Penticton's famous Farmers' Market! Walk to all of downtown’s shops, restaurants, and the scenic lakeshore promenade. Inside, enjoy vinyl plank and refinished hardwood flooring, crisp white cabinetry, and shimmering white quartz countertops in the kitchen, bar, and spa-inspired ensuite. The chef’s kitchen features a massive granite island, Kitchenaid black stainless steel appliances, and Blomberg dishwasher. Upstairs, the loft-style primary suite boasts a luxurious ensuite with soaker tub, rain shower, and a view over the open-concept living room and dramatic 2-storey window. Wide trim and thoughtful finishes throughout create a modern yet timeless feel. A rare gem in an unbeatable location! (id:60626)
Royal LePage Locations West
15 Reynolds Avenue
Carleton Place, Ontario
Be the first to live in this BRAND NEW 4Bed/3Bath home in Carleton Landing! Olympia's popular Magnolia Semi-Detached Model. A spacious foyer leads to a bright, open concept main floor with tons of potlights and natural light. Modern kitchen features loads of white cabinets, pantry, granite countertops, island with seating and patio door access to the backyard. Living room overlooking the dining room, the perfect place to entertain guests. Mudroom off the double car garage. Primary bedroom with walk-in closet and spa like ensuite featuring a walk-in shower, soaker tub and expansive double vanity. Secondary bedrooms are a generous size and share a full bath. Laundry conveniently located on this level. Only minutes to amenities, shopping, schools and restaurants. Photos used are of the same model with different finishes. (id:60626)
Exp Realty
1108 2004 Fullerton Avenue
North Vancouver, British Columbia
Welcome to 1108-2004 Fullerton Avenue, a truly exceptional home that has been thoughtfully and completely renovated to perfection! This bright and spacious 2-bedroom, 1-bathroom unit boasts a modern and sophisticated design with high-quality materials and finishes throughout. Every detail has been carefully considered, and the result is a brand-new living experience where no one has lived since the renovations were completed. The unit features a contemporary kitchen with sleek cabinetry, brand-new appliances, and elegant countertops, perfect for both cooking and entertaining. The living and dining areas are open and inviting, with beautiful flooring and fresh paint that add to the sense of luxury. The bathroom has been completely updated with stylish fixtures and modern design elements. (id:60626)
Royal Pacific Lions Gate Realty Ltd.
8 Mckay Street
Minden Hills, Ontario
Discover this beautifully renovated gem featuring a main floor with 2 spacious bedrooms and 2 modern baths, plus a separate 3-bedroom, 1-bath suite in the walk-out basement. Perfectly situated within walking distance to town and schools, this property offers both convenience and charm. The primary bedroom boasts an ensuite featuring elegant single slab granite shower walls, providing a luxurious retreat. The kitchen is equipped with brand new stainless steel appliances and sleek granite countertops, as well as a walk in pantry. Enjoy the convenience of main floor laundry, making daily tasks a breeze. Benefit from an attached garage and a well-maintained paved driveway, offering ample parking and easy access. The versatile walk-out basement suite features 3 bedrooms and 1 bath, with a full kitchen, ideal for guests, extended family, or as a rental opportunity. Experience the perfect blend of modern amenities and a prime location. This property is also on town sewers and water, making it the ultimate low-maintenance package perfect for anyone looking for an amazing in-town home. (id:60626)
Century 21 Granite Realty Group Inc.
970 Concession 10 Road
Alfred And Plantagenet, Ontario
Welcome to 970 Concession 10, where endless Possibilities Await! This sprawling 2.733-acre lot is bursting with opportunity for homeowners, contractors, truckers, woodworkers, & outdoor enthusiasts alike. Your next chapter awaits! Step into a warm & inviting interior of a sought-after bungalow, featuring an updated kitchen designed to inspire culinary creativity. The sunroom, bathed in natural light, offers a tranquil space to relax & soak in the beauty. Host memorable dinners in the spacious dining area, complemented by a cozy sitting nook perfect for unwinding after a long day. The main level also boasts three generously sized bedrooms & a full bath, providing comfort & convenience all on one level! On the lower level, you'll discover a vast living room, an additional bedroom, a practical half bath, a roomy laundry area, & abundant storage to keep everything organized. A massive deck extends from the sunroom. Whether it's summer barbecues or serene morning coffees, this outdoor space is sure to be a favourite retreat. The home's exterior has been thoughtfully upgraded, featuring new insulation & siding (2012) & a new roof (2019). Additionally, a new water filtration system (2023), & the filters have been inspected & changed (2025), ensuring top-notch water quality. Also, a brand-new septic system (2025), giving you peace of mind for years to come. The property includes a grand barn (130 X 36 ft), providing unparalleled covered workspace or storage. Attached is a "CoverAll" shed (120 X 40 ft) which has a new cover (2017). These structures are ideal for contractors or trucking businesses requiring substantial storage capacity or work areas for heavy equipment, while also catering perfectly to hobbyists or collectors with larger-than-life projects. The expansive lot is a blank canvas, ready for your imagination or just enjoy the views. From recreational vehicle storage to a haven for outdoor hobbies, this property is ready for you! Book your private showing! (id:60626)
Tru Realty
6 30748 Cardinal Avenue
Abbotsford, British Columbia
One of Abbotsford's most cherished townhomes! Ideal for the first-time homeowner - very affordable & LOW STRATA FEE is the number one reason for this complex's popularity and demand. This home features 3 bedrooms/ 2 bathrooms, huge living room, dining area, family room, open kitchen concept with granite counter tops and a double/ garage tandem. Other features - laminate flooring, stainless steel appliances, fireplace, low strata fees, lots of windows, modern concept and much more...Close to schools, shopping, recreation, freeway, parks, steps to High Street Mall, Walmart & Cineplex. (id:60626)
Sutton Group-West Coast Realty (Abbotsford)
20 Belvedere Avenue
Parry Sound, Ontario
Nestled in the Heart of Parry Sound this amazing 5+1 bedroom, 3.5 bathroom, 3-level brick home with views of Georgian Bay is located in one of Parry Sound's most desirable neighbourhoods. Just a short walk to the town center, scenic trails and the waterfront, this home perfectly blends classic charm with modern conveniences, including a newer (2021) steel shingle roof that enhances both the aesthetic appeal and energy efficiency. Step inside this grand home built in 1907 featuring a grand entrance complete with a cozy sitting area and admire the stunning French doors, original trim and beautiful hardwood flooring throughout. The large picturesque windows in the dining room bring in an abundance of natural light and the parlour/sitting room, adorned with stained glass windows, creates a warm and inviting atmosphere. With high ceilings, radiant/gas heat and ceiling fans, the home offers both elegance and comfort. The ensuite bathroom, complete with a walkout to the upper deck, provides a serene retreat. The spacious kitchen features a large island and a walkout to the enclosed porch which leads to a wrap-around deck perfect for relaxing or entertaining guests. A powder room is conveniently located on the main floor. The bright, finished loft/attic is a standout feature with a panoramic view of Georgian Bay, skylights, a living room with a gas fireplace, a full bathroom and a cozy sleeping area. Picture yourself in this amazing loft space overlooking Georgian Bay. The basement provides additional living space, plenty of storage and a workshop with its own entrance. This home offers a rare combination of character, space and a prime location. Truly a must-see! (id:60626)
Royal LePage Team Advantage Realty
6216 18 St
Rural Leduc County, Alberta
Stunning double car garage detached home LOADED with UPGRADES. Main kitchen with tons of cabinetry, quartz countertops, and a spacious SPICE kitchen with GAS stove. Main floor features a FULL bedroom and FULL bathroom. Dining area offers direct access to the BACKYARD. The living room welcomes you with SOARING ceilings and a BRIGHT, OPEN-TO-ABOVE layout , electric fireplace & feature wall. Upstairs includes a BONUS room, 4 bedrooms & 2 bathrooms. The PRIMARY bedroom offers a WALK-IN closet and luxurious 5-PC ENSUITE. Bedrooms 2 to 4 with access to a COMMON bathroom. UPPER LEVEL laundry adds practicality. SEPARATE ENTRANCE to the basement offers FUTURE POTENTIAL. This home’s UNIQUE design and HIGH-END finishes will impress you at every turn. A must-see for those seeking COMFORT, SPACE, and LUXURY (id:60626)
Exp Realty
309 - 297 Oak Walk Drive
Oakville, Ontario
Fantastic Opportunity in Oakville! This fully functional, spacious 2-bedroom, 2-bathroom unit offers approximately 783 sq. ft. of living space. Located just steps away from shops, cafes, restaurants, grocery stores, and banks. Convenient access to transit, Go Train Station, Hwy 407, and Hwy 403. Enjoy a fitness centre right outside your door! The unit also includes 1 parking spot, en-suite laundry, and a locker next door. Perfect for nature lovers with all amenities within reach. Centrally located at Dundas E & Trafalgar Rd. **EXTRAS** S/S Fridge, Stove, D/W, Washer/Dryer, Microwave. Pot Lights, Seamless Shower, Building Has Fitness Centre, Party Room & Terrace, 24Hr Concierge, Yoga Centre & More. (id:60626)
King Realty Inc.
353 Bridleridge View Sw
Calgary, Alberta
Welcome to 353 Bridleridge View SW — a beautifully cared-for two-storey home tucked into a quiet street in the heart of Bridlewood. With over 2,600 sq. ft. of thoughtfully designed living space, this 3-bedroom, 4-bathroom property offers inviting style and everyday function for modern family living.Step inside to 9-foot ceilings, rich hardwood floors, and a cozy gas fireplace that brings warmth to the living room. The kitchen is a standout feature, with polished granite counters, full-height cabinetry, stainless steel appliances, a walk-in pantry, and an island with breakfast bar seating — perfect for morning coffee or casual meals. Just off the kitchen, garden doors lead to a spacious deck overlooking a fully fenced yard, complete with space for a garden — a lovely setting for summer entertaining or simply enjoying a quiet evening outdoors.Upstairs, a vaulted bonus room offers excellent light and flexible space for a media lounge, play area, or home office. The primary bedroom feels open and airy with vaulted ceilings and large windows, and it connects to a 5-piece bathroom with dual sinks, a deep soaker tub, and plenty of storage with a great walk in closet— a private and calming space to start and end your day.The finished basement adds even more value with a wet bar and a large rec room — perfect for movie nights or hosting friends. Additional perks include upper-floor laundry, a dedicated dining area, a modern basement bathroom, and an insulated double garage.Living in Bridlewood means you're part of a tight-knit community with access to schools, scenic parks, and everyday conveniences just minutes away. With easy access to the Somerset C-Train station, Macleod Trail, and the Stoney Trail ring road, commuting is a breeze.This is the kind of home that fits beautifully into real life — polished, practical, and ready for its next chapter. Book your private showing today and come see what makes this home stand out in Bridlewood. (id:60626)
Coldwell Banker Mountain Central
1175 Highway 7
Kawartha Lakes, Ontario
This commercially zoned property is brimming with potential. Previously operating as a restaurant and family home, this unique property offers a rare chance to live and work in one versatile space. With its prime location on a well-traveled highway, its ideally situated for a variety of business venturesfrom a caf or retail shop to a bed and breakfast or even a recreational establishment. The zoning opens the door to countless possibilities for entrepreneurs, investors, or creative renovators ready to bring their vision to life.While the property does require some TLC, this presents the perfect opportunity to customize it exactly to your needs. Whether you're dreaming of restoring its former charm or creating something entirely new, the potential is undeniable. With a little imagination, this could be transformed into a thriving business hub or a cozy home-based operation. Don't miss your chance to invest in a location that offers both visibility and versatility in a growing community. (id:60626)
Royale Town And Country Realty Inc.
150 Tuscarora Way Nw
Calgary, Alberta
Modern, Open & Bright Family Home in the Heart of Tuscany!Welcome to this beautifully updated, move-in-ready home on a quiet street in the highly sought-after, family-friendly community of Tuscany. Step inside to a spacious and functional mudroom, complete with coat hooks, shoe rack, and corner closet—perfect for keeping everything organized. The bright, open-concept main floor is designed for both entertaining and everyday living, featuring luxury laminate flooring and an abundance of natural light. The stylish kitchen is equipped with quartz countertops, mosaic tile backsplash, a central island, and a generous walk-in corner pantry. Extended cabinetry into the dining area offers excellent storage. From the dining space, step out to the backyard deck—ideal for summer BBQs and outdoor dining. The cozy living room centers around a gas fireplace with a wood mantle and beautiful Brick-faced surround, creating a warm and inviting atmosphere. Upstairs, a spacious bonus room with a storage closet offers versatility as a 4th bedroom, home office, or playroom, all while enjoying south-facing mountain views. The primary suite includes a large walk-in closet and private 4-piece ensuite. Two additional bedrooms and a refreshed 4-piece bath with quartz counters and modern tile complete the upper level. The fully finished basement features a large family room, an additional bedroom, a stylish 3-piece bath with glass surround stand up shower, and a well-designed laundry/storage area. Step outside to a beautifully landscaped, family-friendly backyard complete with a swing and slide set, a sandbox, a raised vegetable garden, and a greenhouse for homegrown produce. There's plenty of grassy space for kids to play and room to relax or entertain. Rain barrels offer an eco-friendly watering solution for garden enthusiasts. Additional features include a newer roof, new furnace and central A/C Unit INSTALLED IN 2023, ring doorbell camera, and full access to the Tuscany Club, with year-ro und amenities like a splash park, skatepark, tennis courts, skating rinks, and more. Enjoy the convenience of being just a short walk to the C-Train, with quick access to schools, parks, shopping, and major roadways. An exceptional opportunity to own a stylish, well-maintained home in one of NW Calgary’s most desirable communities—don’t miss it! (id:60626)
RE/MAX House Of Real Estate

