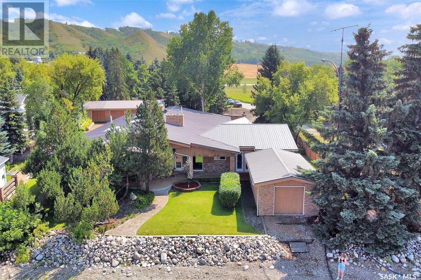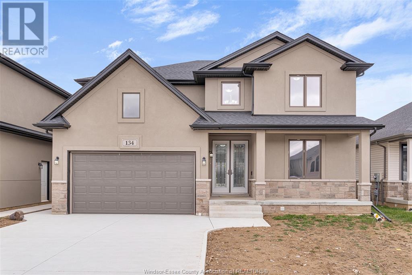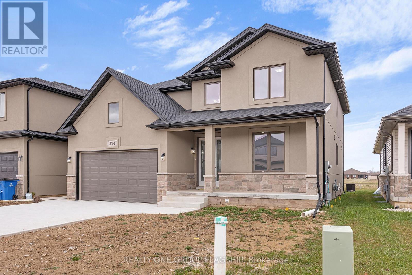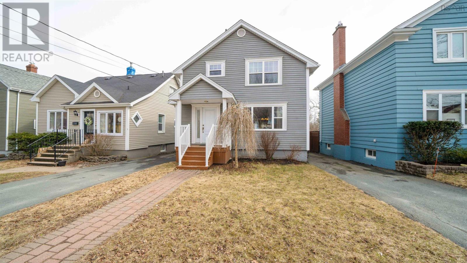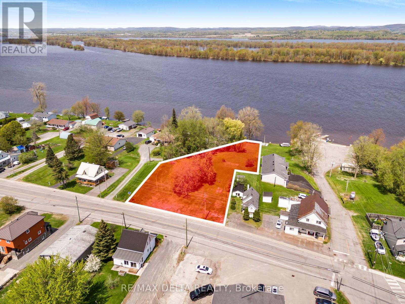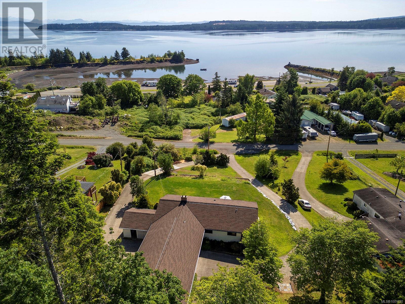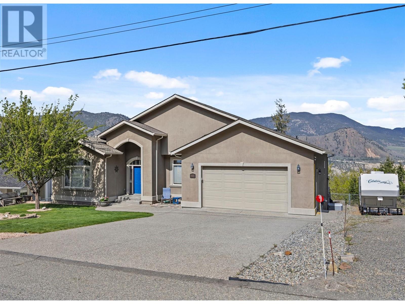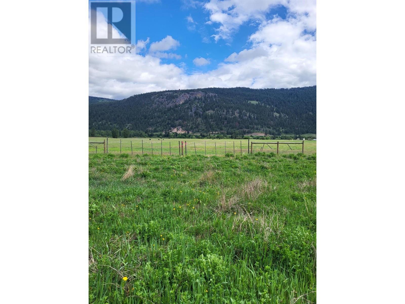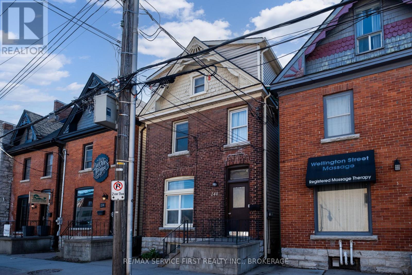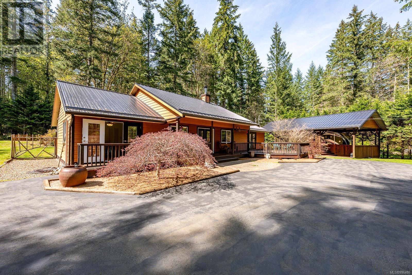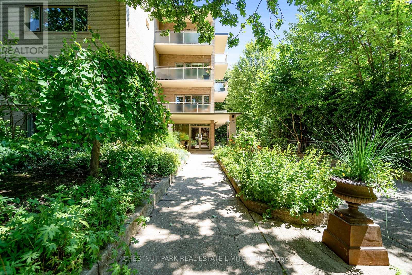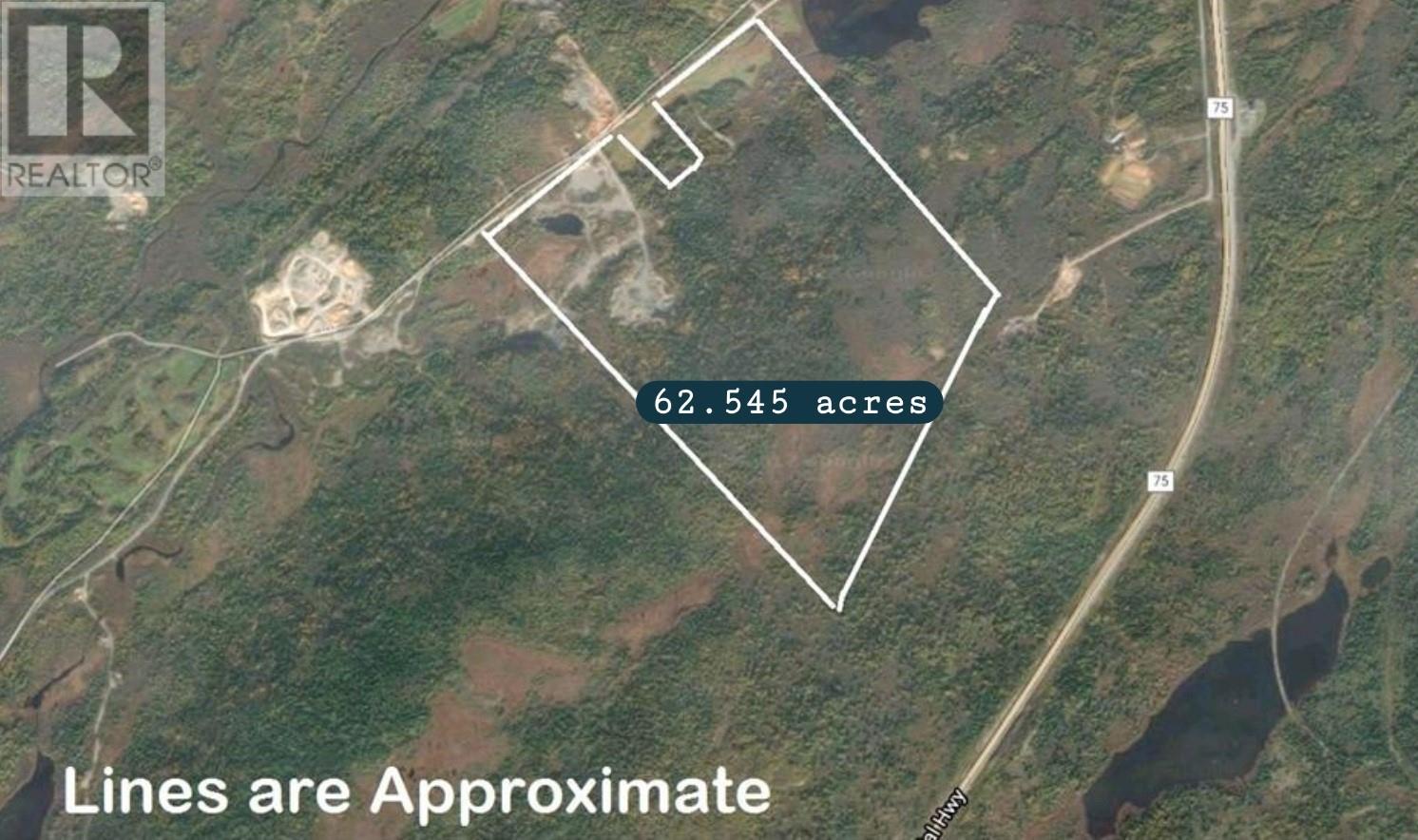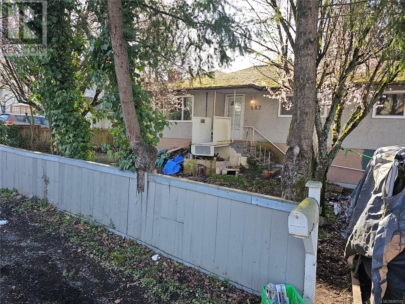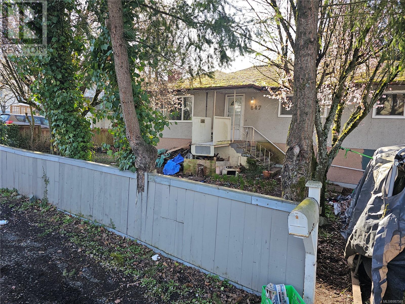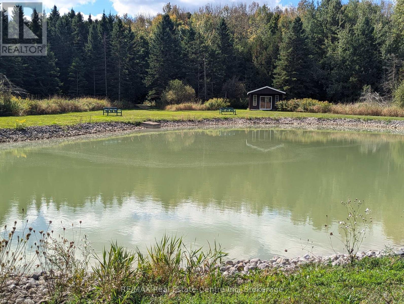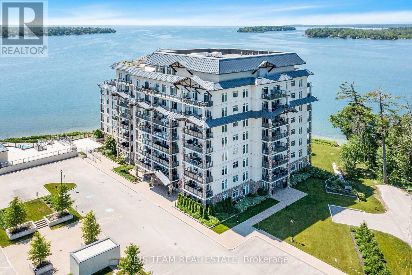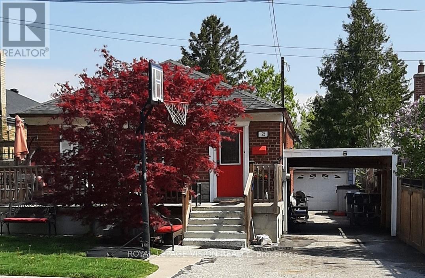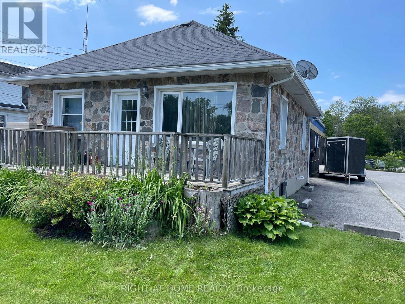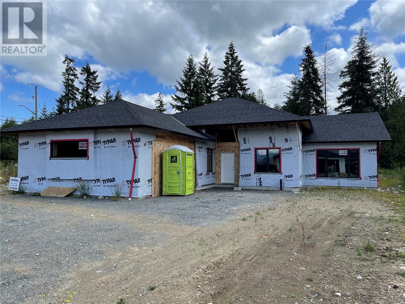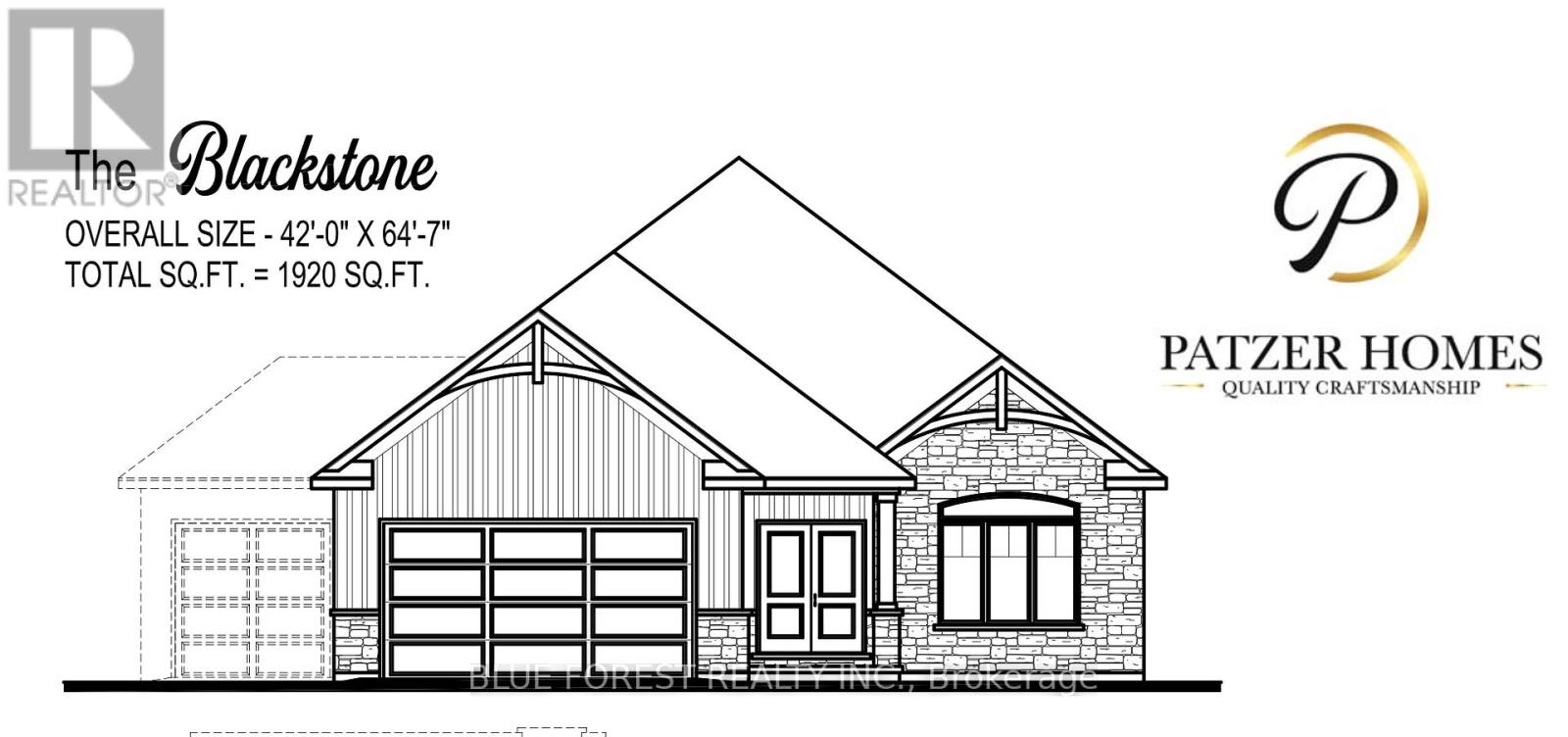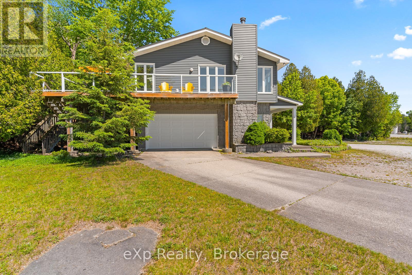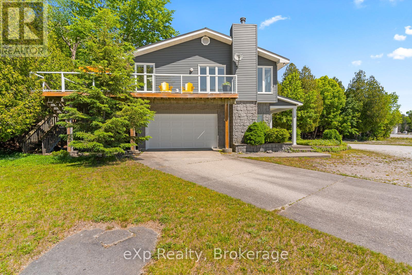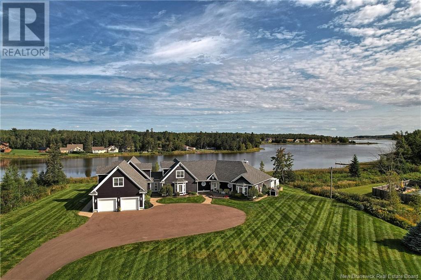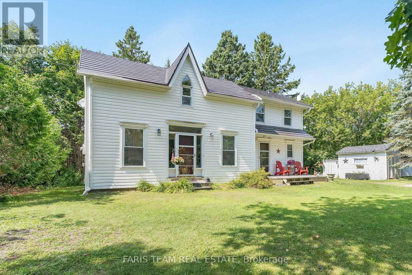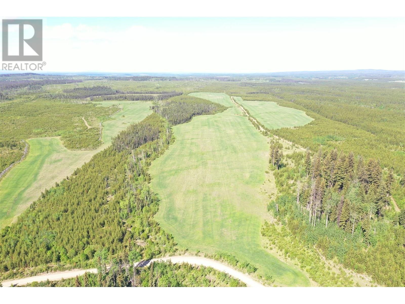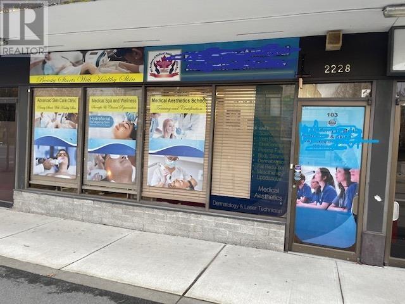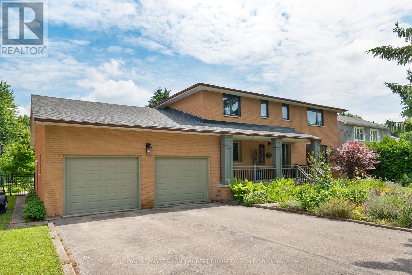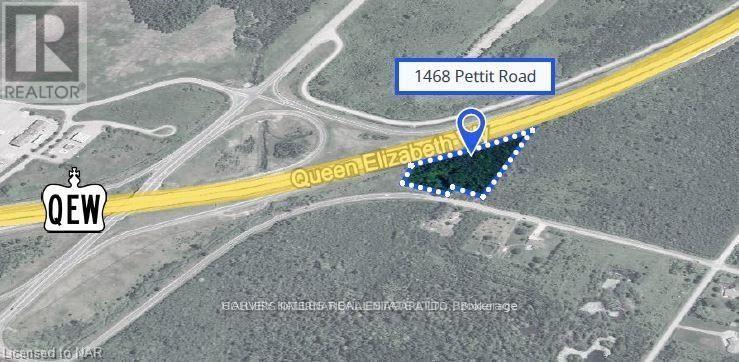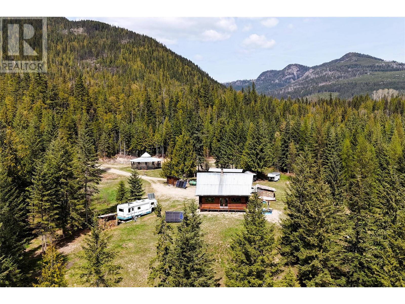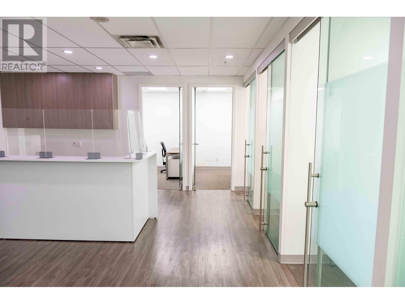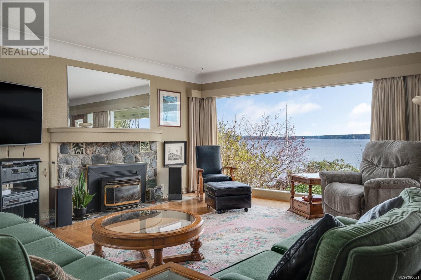420 Katepwa Drive S
Katepwa Beach, Saskatchewan
Welcome to 420 Katepwa Dr S – a breathtaking executive-style lakefront acreage nestled in the highly desirable community of Katepwa Beach. This stunning 4,984 sq. ft. home blends rustic elegance with modern comfort, featuring cedar-vaulted ceilings, 3 generously sized bedrooms, and 3 bathrooms. Tailored for entertaining, the home boasts four distinct gathering areas, including two cozy living rooms, a spacious games room, and an impressive indoor pool room complete with a large in-ground pool, hot tub, and ample seating. With four fireplaces scattered throughout, this home offers warmth, ambiance, and relaxation all year round. Set on a sprawling 1.17-acre lot with an incredible 115 feet of pristine lakefront, the outdoor space delivers breathtaking views and endless recreation opportunities. A single attached garage and a detached four-car garage provide abundant room for vehicles, boats, and lake gear. Discover the ultimate in lakefront living—luxurious, private, and truly unforgettable. (id:60626)
Hatfield Valley Agencies Inc.
134 Tuscany Trail
Chatham, Ontario
BUILDER SPECIAL: 2.79% interest rate on a 3 year mortgage!!! Welcome to 134 Tuscany Trail, an elegant sanctuary nestled in one of Chatham-Kent's newest neighborhoods. With 5 bedrooms and 4 bathrooms, this immaculate residence offers a seamless blend of luxury and comfort. Throughout the spacious interior, including the kitchen and open-concept living areas, every detail is thoughtfully designed for modern family living. Conveniently located near schools, parks, and amenities, 134 Tuscany Trail epitomizes upscale suburban living in Chatham-Kent. Don't miss the opportunity to call this exquisite property home - schedule a showing today. (id:60626)
Realty One Group Iconic Brokerage
134 Tuscany Trail
Chatham-Kent, Ontario
Client RemarksWelcome to 134 Tuscany Trail, an elegant sanctuary nestled in one of Chatham-Kent's newest neighborhoods. With 5 bedrooms and 4 bathrooms, this immaculate residence offers a seamless blend of luxury and comfort. Throughout the spacious interior, including the kitchen and open-concept living areas, every detail is thoughtfully designed for modern family living. Conveniently located near schools, parks, and amenities, 134 Tuscany Trail epitomizes upscale suburban living in Chatham-Kent. Don't miss the opportunity to call this exquisite property home - schedule a showing today. (id:60626)
Realty One Group Flagship
1201 Hainstock Gr Sw
Edmonton, Alberta
Luxury Living with TWO KITCHENS & a MAIN FLOOR SUITE in Jagare Ridge Discover this custom-built 2-storey home, designed for comfort, style, and functionality. With over 2,900 sq. ft., this home offers 5 bedrooms, 4.5 baths, and premium upgrades throughout. A standout feature is the gourmet kitchen, boasting modern cabinetry, quartz countertops, high-end appliances, WALK THROUGH PANTRY and a SEPARATE BUTLER'S KITCHEN—perfect for additional prep space or keeping the main kitchen pristine when entertaining. The main floor is thoughtfully designed with a spacious bedroom and a full ensuite bath, ideal for guests, or a private home office. The open-concept great room is bathed in natural light, flowing seamlessly into a large dining area and onto the no-maintenance rear deck overlooking GREEN SPACE. Upstairs, you'll find four generously sized bedrooms, 2 WITH EN SUITES, a bonus room, and a walk-through laundry and mudroom for ultimate convenience. A TRIPLE ATTACHED GARAGE completes this stunning home. (id:60626)
Maxwell Devonshire Realty
6188 Windsor Terrace
Halifax, Nova Scotia
Welcome to 6188 Windsor Terrace a beautifully maintained, spacious home offering the very best of city living. Ideally located, you're only steps away to a multitude of local shops, restaurants, parks and transit routes. Spanning over 3,100sqft, this 4-bedroom, 3.5-bathroom home offers thoughtful design across three levels. The spacious main floor features formal living and dining rooms, ample closet space, a powder room and the open-concept living area complete with beautiful cherry cabinetry throughout the kitchen and direct access to your private backyard, ideal for both everyday living and entertaining. Upstairs, the large primary offers a spacious walk-in closet and 4pc ensuite bath, complete with in-floor heating. You will also find two additional generous bedrooms, full bathroom and large laundry space, awaiting your creative eye. The lower level hosts fantastic flexibility featuring its own entrance, large bedroom, full bath and partial kitchen. Whether you're looking for more living space, a comfortable in-law suite, or considering the potential for future rental income, this setup offers total versatility. Additionally, there is a seperate flex space that is yours for the making. 6188 Windsor Terrace is a must-see. (id:60626)
RE/MAX Nova (Halifax)
3211 Main Street
Alfred And Plantagenet, Ontario
This premium waterfront lot offers exceptional development potential with approved zoning for up to 10 residential units. Fully serviced with municipal water and sewer, this rare feature adds tremendous value and convenience. Included in the sale are a complete set of professional documents to streamline your project: Survey Plan, Civil Plan, Slope Stability Report, Stormwater Management Report and Servicing Brief, Erosion and Sediment Control Plan, as well as architectural renderings and plans for a 10-unit residential build. Whether you're planning luxury condominiums or upscale rentals, this lot offers a scenic setting, small-town charm, and significant development head start. Opportunities like this are few and far between, secure this exceptional waterfront investment today. (id:60626)
RE/MAX Delta Realty
5497 Tappin St
Union Bay, British Columbia
Wow! Great ocean & mountain views! Take in the sights of Baynes Sound while perched up on a large .82A lot. The circular driveway leads you up to the portico linking the house to a huge 750 sqft (24'2''x29'2'') detached garage. Conveniently located in Union Bay, this home offers both privacy & accessibility to the amenities offered by this seaside village. Main level entry offers views along with 3 bed/2 bath. The living room has a wood burning fireplace with a custom brick surround. The bright walk-out basement also offers views along with a large family room, summer kitchen, wood stove, bedroom, bathroom & lots of storage. New septic, perimeter drains & gutters. All brand new appliances and flooring in the bedrooms. Glassed in sunroom/mudroom keeps it all nice & bright. Lots of outside storage too. This house has it all and is waiting for it's new family. Come check it out, you won't be disappointed. (id:60626)
RE/MAX Ocean Pacific Realty (Crtny)
4767 Uplands Drive
Kamloops, British Columbia
Beautiful custom-built Barnhartvale rancher with a view. Step inside this level entry home and you will find a wide entryway which leads into a grand, open concept living, kitchen and dining area with hardwood floors. The kitchen features a large island, wall oven, stone countertops, & some beautiful custom stained glass doors. In the living room is a lovely built-in with gas fireplace for those cool mornings. The dining room steps out onto a large deck with gas BBQ hookup and beautiful views of the valley below. On the main floor is a large primary bedroom suite with walk-in closet & ensuite bathroom with soaker tub/separate shower. Also on the main floor is an office which could function as 2nd bedroom upstairs, a large laundry room with sink, and a 2pc guest bath. Head down the prom staircase to the lower level and you’ll find tons of space to suit all your needs. There is an additional living rm with gas fireplace, a large rec room currently used as a gym, another large rec room with a sink currently used as an art studio, 2 bedrooms, 4pc bathroom, and multiple storage rooms. The walkout basement is flooded with natural light and French doors lead you outside to the covered patio and nicely landscaped backyard. Other features include oversize 23’ x 22’ heated garage, underground irrigation, 10ft ceilings up & down, 200 amp service, many handmade stained-glass features, and beautifully landscaped front yard with many perennials. Book your showing today. (id:60626)
Century 21 Assurance Realty Ltd.
218 Greenbrook Drive
Kitchener, Ontario
Fully Renovated Bungalow in Sought-After Neighbourhood This beautifully renovated single detached bungalow, professionally designed by Marcus Iafrate Design (2023), offers timeless style and modern function. The main floor is filled with natural light, illuminating the open-concept living room, dining area, and custom kitchen — complete with natural stone countertops, white oak cabinetry, under-cabinet lighting, and a full suite of stainless steel appliances. Solid white oak hardwood flooring runs throughout the main level. A separate den provides the perfect space for a home office or reading room. Three fully renovated bathrooms, including a luxurious primary ensuite with quartz countertops and porcelain flooring. The finished basement extends the living space with a fourth bedroom, a beautiful renovated 3 piece bathroom (with easy access to the pool), an expansive laundry room, and a large rec room with a cozy fireplace and dry bar — ideal for entertaining. Additional features include a dedicated workshop or hobby room, a cold cellar, and waterproof vinyl plank flooring throughout high-traffic areas. The walk-out basement leads you to the private, fully fenced backyard oasis featuring a saltwater in-ground pool (all newly done and all new equipment) mature trees, a large deck, gazebo, and lower-level lawn — the perfect setting for outdoor entertaining. This move-in-ready home blends thoughtful design, premium finishes, and exceptional functionality in a premier location. A rare offering — don’t miss it! (id:60626)
RE/MAX Twin City Realty Inc.
Westsyde Road
Kamloops, British Columbia
This 49.9 acre parcel of Land is located 26 kms past the intersection of Westsyde road and Harrington road at Whiserping Pines. The asking price for the property reflects a 99 year leasehold interest in Land and the Buyer will then only have to pay for yearly property taxes and any improvements made to the property for their own use or development. The property is flat and fully fenced and will be serviced by a community water system. The property could have a multitude of uses as there is no official zoning classification. Pending further Buyer investigation of services and engineering it would be best suited for a rural residential community development or a commercial operation that would utilize the land for investment return. Legal access will be from Westsyde Road. Please email for a detailed information package. (id:60626)
Riley & Associates Realty Ltd.
120 Norford Common Nw
Calgary, Alberta
Stunning and Rare 3-bedroom 3-bathroom END UNIT townhome in the vibrant University District - Welcome home to 120 Norford Common at THE IVY! This home features premium upgrades and designer finishes throughout. The bright and open main level is flooded with natural light from windows on all sides and showcases the modern gourmet kitchen complete with premium stainless steel appliances, casual counter seating, expansive counter and cabinet space, and a large walk-in pantry for all your storage needs. The spacious kitchen flows seamlessly into dining and living areas with steps out to the private upper-level deck where you can enjoy watching the sun rise and set each day, overlooking the beautiful communal courtyard. A convenient 2-piece bathroom completes the main level. Upstairs, you will find the luxurious primary suite featuring a large walk-in closet with custom-built-ins and a 4-piece ensuite bath with dual sinks and a full-size walk-in shower. Two additional bedrooms are generous in size, and the 4-piece main bathroom is complete with a relaxing soaker tub. The upper-level laundry room makes laundry day a breeze! The lower level offers bonus space perfect for a home office/den/recreation as well as access to the double attached garage. Step outside to enjoy your second spacious covered patio and out into the quiet and peaceful green space with community garden, picnic area, and playground. Walk to all the incredible University District amenities, including dining, shopping, groceries, and a movie theatre. Minutes to Market Mall, U of C, and Children’s Hospital. This complex is quiet and well-maintained, with amazing access to local amenities and beyond. A well-structured condo board maintains extremely low monthly condo fees (includes window washing 2x/year) and a very well-funded reserve fund. Over $80k in upgrades in this unit include CAT5e, USB plugs, in-floor heated flex room and all bathrooms, high-end blinds on all windows, hardwood flooring, air cond itioning, epoxy flooring in the garage, fully finished garage including shelving and a 220V plug. Book your viewing today! (id:60626)
RE/MAX First
240 Wellington Street
Kingston, Ontario
Welcome to 240 Wellington Street, a highly desirable property perfectly situated in the heart of downtown. Just a short stroll from Queen's University, vibrant shopping districts, top-rated restaurants, and all the conveniences of urban living, this duplex offers both charm and functionality. The main floor features a bright and spacious 1-bedroom plus den unit ($1,800/month), while the upper levels house a 4-bedroom unit ($3,460/month) with ample space and character. Both units are thoughtfully designed with modern finishes, including stainless steel appliances, in-suite laundry, and separate hydro panels for added convenience. Step outside to a west-facing, fenced backyard perfect for relaxing or entertaining. Whether youre looking for a fantastic place to call home with the added benefit of supplemental income or seeking a smart investment in a prime location, this property checks all the boxes. Dont miss this exceptional opportunity schedule your showing today! (id:60626)
RE/MAX Service First Realty Inc.
120 Burgess Drive
Drummond/north Elmsley, Ontario
Stunning log home in Maple Glen Estates, 3 bedrooms, 2 bathrooms and oversized 4 car garage with an amazing Rec-room/ pub with a wood stove to keep you cozy in the winter, garage has regular+14' door, this property is situated on 2.8 acres with sugar maples. Front porch and enclosed side porch. Living room offer stone fireplace with woodstove insert that heats most of the house. New kitchen 2024, over looking the dining room, Family room with propane free-standing stove. Upstairs enjoy/relax in the sitting-reading nook. Primary bedroom, 2 other bedrooms and 4-pc bathroom. Maple Glen assoc. $175/yr for shared access to lake, boat launch & your own boat slip, house is backed up with a Generator 17 Kilowatt-propane ( Cummings )2022, new furnace 2023,hot water tank 2024, partial heat cable on lower roof 2024, eavestrough with leaf protection 2024, gem stone lights house and garage 2024. (id:60626)
Right At Home Realty
1315 Freebairn Avenue
Pincher Creek, Alberta
Amazing location! This versatile commercial building is located off Highway 6 in Pincher Creek, a thriving town in Southern Alberta known for its close proximity to Castle Ski area and Waterton Lakes National Park. While the property was recently operating as a 108 seat restaurant with a 56 seat lounge and outdoor patio, this location and building design would lend itself to many other business models. It has a fully equipped kitchen with 2 pizza ovens, 6 burner commercial stove, grill, char-broiler and everything you need to run a full service restaurant. The building includes 1300 square feet of space currently leased to a retail business. Recent upgrades include HVAC in 2017, new roof in 2019, parking lot upgrades in 2020, new hot water tanks in 2022. Chairs, tables and booths are in excellent condition. Lease option would be considered. (id:60626)
The Villager Real Estate Co.
356 Siena Court
Oshawa, Ontario
Beautiful 3-Bedroom Side-Split home in Family-Friendly McLaughlin Neighbourhood of Oshawa. Welcome to this stunning 2-storey side-split home located in one of Oshawa's most sought-after family neighbourhoods. Offering 3 spacious bedrooms, this home is perfect for growing families or those who love to entertain. Step inside and enjoy the bright open-concept living and kitchen area, featuring hardwood floors, a modern kitchen with granite counters, center island, stainless steel appliances, and a sunny eat-in space. The living room walks out to a spacious deck, ideal for relaxing or hosting guests. The lower family room features a cozy gas fireplace and direct walk-out to the backyard oasis complete with an inground saltwater pool (new liner 2024), hot tub, and gas BBQ hookups on both sides of the yard! The private, fully fenced backyard is truly a summer dream. Upstairs, the primary bedroom offers a 4-piece ensuite, while the fully finished basement includes a custom bar with two fridges and a generous laundry room with ample cupboard space. Close to Schools, Shopping, and Public Transit. This move-in ready gem checks all the boxes location, layout, and lifestyle. Dont miss it! (id:60626)
Main Street Realty Ltd.
3689 James Cres
Black Creek, British Columbia
Custom-built rancher on 1.55 acres with gated entry and full fencing for privacy. Beautifully landscaped with mature maple trees and large ferns. West Coast design with hard-plank siding in natural cedar tones, metal roof, and covered verandah. Open-concept layout features terracotta tile floors, high ceilings, woodstove, and plenty of natural light. The kitchen includes granite countertops, tiled backsplash, under-cabinet lighting, large eating island, and extra cabinetry in the dining area. The second bedroom/entertainment room offers French doors to the backyard, a Murphy bed, and flexible use as a studio or guest space. The primary bedroom includes a full ensuite and extra cabinets. Three heat pumps provide efficient heating and cooling. Just down the road from a river swimming hole, this home combines comfort, function, and natural beauty in a serene setting. (id:60626)
Royal LePage-Comox Valley (Cv)
103 - 31 Rosedale Road
Toronto, Ontario
Renovated Suite at Rosedale's Coveted Dale Avon Building. Perched Among the Trees, This Two-Bedroom Suite Exudes Sophistication. Perfectly Positioned To Enjoy the Peace and Quiet from the Lush Private Ravine From the Back of the Building Away From Street. Open Concept Kitchen with large island, Living And Dining Room, Large Principal Bedroom with Ensuite Bathroom and W/I Closet. Close to lovely nature hiking trails and bike paths. This beautiful quiet residence in the Heart of downtown Toronto only 7 min walk to Rosedale Subway station, easy walk to Yonge Bloor Shops, 25 Min walk to U of Toronto, transit to Metropolitan University (TMU), 7 min to Hwy 404. Surrounded by mansions in a garden setting. (id:60626)
Chestnut Park Real Estate Limited
0 Country Road
Bay Roberts, Newfoundland & Labrador
Welcome to Your Next Development Opportunity in Bay Roberts! Just 500 meters off Veterans Highway, nestled along a quiet dirt road, lies 62.545 acres of prime land ready for your vision! Whether you're planning residential neighborhoods, commercial ventures, or a mix of both, this tax-free zone offers unmatched potential. Don't let this rare opportunity slip away. Secure your stake in Bay Roberts promising future today! (id:60626)
Century 21 Seller's Choice Inc.
118 Maguire Road
Osoyoos, British Columbia
AMAZING LOG HOME OF ALMOST 2,200sqft PERCHED ON A BEAUTIFUL HILLTOP SETTING OF 11.4 ACRES! This is your opportunity to be away from the crowd in this peaceful wilderness environment close to nature yet only 15 minutes from downtown Osoyoos. This comfortable log home is surrounded by a multitude of roles gardens and several outbuildings, a 935 sqft garage and workshop with 2 rooms each with wood burning pellet stoves, a garden tool shed, open metal roof, wood shed for storage, outdoor log washroom facility. This beautiful treed property has Haynes creek running through its southern corner. Lots of water - 2 wells - one for irrigation and one for domestic use. Located a short drive to downtown shopping, restaurants, the best wineries, multiple golf courses, recreation, schools, Mt. Baldy ski resort, and more! Must see! All measurements should be verified if important. (id:60626)
Exp Realty
2150 Courtney Street
Regina, Saskatchewan
This listing presents a 2,560 sq. ft. shop located on a 3-acre parcel within the City limits, along with a well-established Tree Farm business. The business has a proven track record, having successfully completed numerous large-scale projects both within the city and in surrounding areas. The property features a pole-built shop, currently unheated, with an electrically heated service room dedicated to Wi-Fi and security operations. The fully operational Tree Farm business is included in the offering. An asset list is available upon request. (id:60626)
RE/MAX Crown Real Estate
647 Ralph St
Saanich, British Columbia
This property is a teardown. Located on the banks of Swan Creek, it offers potential as a 4-6 unit townhouse/house site. Listing agent Graham Smith is licensed within the meaning of the Real Estate Services Act. (id:60626)
Pemberton Holmes Ltd.
Fair Realty
647 Ralph St
Saanich, British Columbia
Priced To Sell! It is anticipated this building will be demolished. Extraordinary large lot on the edge of Swan Creek. We expect that it can be re-developed as a 4 to 6 townhouse/house site. It would be very tough to restore the existing building. Listing agent Graham Smith is licensed within the meaning of the Real Estate Services Act (id:60626)
Pemberton Holmes Ltd.
Fair Realty
170 Main Street N
Uxbridge, Ontario
The flexibility of the C5 zoning opens up various options for usage, making it appealing for different business ventures or rental arrangements. Located in Uxbridge north end of town could provide a balance between accessibility and space, catering to both residential and commercial needs. Ideal setup for someone in the automotive industry or anyone looking for a versatile property with potential for rental income as well. **EXTRAS** 4 vehicle hoist and 2 compressors are negotiable. (id:60626)
Right At Home Realty
7119 5th Line
Centre Wellington, Ontario
Please do not attend the property without an appointment with a realtor. 26 Acres of Prime Estate Land with Pond and Bunkhouse! Discover the perfect canvas for your dream country estate on this 26 Acre parcel of rolling, scenic land. This rare offering features a serene swimming pond, ideal for relaxing summer days, and a charming three season bunkhouse, perfect for weekend getaways or hosting guests while you plan and build your custom home. The properties offers multiple elevated building sites, panoramic views, and privacy, all while being immersed in nature. Whether you envision a private retreat, hobby farm or luxury rural estate, this land provides the space and setting to bring your vision to life. Ten minutes to Fergus and all amenities and fifteen minutes to Elora and and all the music and culture you can ask for. Your perfect property come true is just a moment away. (id:60626)
RE/MAX Real Estate Centre Inc
4403 - 36 Park Lawn Road
Toronto, Ontario
Welcome to this highly desirable neighbourhood near Park Lawn Road and Lakeshore Blvd. Where the city meets the burbs. This stunning, penthouse, corner unit boasts 1,190 sq.ft. of interior living space, and a total of 3 balconies (totalling 255 sq.ft.). There are only 2 units like this in the entire building. Inside features floor-to-ceiling windows that burst sunlight into the living spaces, 10 ceilings and a sleek kitchen equipped with an island. With no neighbour above you, the unobstructed north exposure gives you a clear view of High Park, and a clear west view of downtown Mississauga. Enjoy the retail shopping experience of Westlake Village, dinner at a nearby restaurant, or biking and walking along the shores of south Etobicoke or Humber Bay Park. 2 parking spots included. The streetcar line is steps from your door, and the highway is around the corner to take you into, or away from the city. An absolute must-see property. (id:60626)
Brad J. Lamb Realty 2016 Inc.
604 - 90 Orchard Point Road
Orillia, Ontario
Top 5 Reasons You Will Love This Home: 1) Start your day with breathtaking, unobstructed views of Lake Simcoe and Lake Couchiching from your private balcony, sunrise coffees and sunset reflections never looked better 2) Resort-style living awaits with 500' of private waterfront, an outdoor pool and hot tub, rooftop terrace, fitness centre, sauna, library, guest suites, social rooms, and dock rentals just steps away 3) The chef-inspired kitchen blends beauty and function with quartz countertops, stainless-steel appliances, and a smart layout that makes entertaining effortless and everyday meals a pleasure 4) Offering ease and elegance, this turn-key condo includes two parking spaces, a storage locker, and a low-maintenance lifestyle just 10 minutes from downtown Orillia and Casino Rama, and only 90 minutes from the GTA 5) Inspired by South Beach style, the sleek interior features dark flooring, high-gloss cabinetry, 8' doors, and an open-concept layout designed for modern living, just bring your suitcase and embrace the lake life. 1,236 above grade sq.ft. Visit our website for more detailed information. (id:60626)
Faris Team Real Estate Brokerage
117, 5718 1a Street Sw
Calgary, Alberta
Discover an exceptional opportunity to own a commercial condominium at Unit #117, 5718 1A Street SW, in the desirable Commercial Summit Park Complex in Southwest Calgary. Presented by Paramount Real Estate, this premier space is ideally suited for businesses seeking flexible layouts and superior accessibility.The property features convenient and abundant parking with two reserved surface stalls at the front of the retail space and two additional stalls at the rear, adjacent to the warehouse entrance, ensuring ease of access for staff and clients. Additional visitor parking is first come, first serve for clients in front of the building.The main floor offers a fully finished layout designed for efficiency and functionality. It includes a modern showroom, a professional boardroom, a built-in kitchen space, multiple private offices, a dedicated storage room, and an expansive warehouse equipped with a drive-in overhead door for streamlined logistics. The second floor presents a partially finished space, ready for customization to meet your business requirements.Strategically positioned with immediate access to Macleod Trail and seamless connectivity to Glenmore Trail and Deerfoot Trail, this property is just minutes from Calgary’s Downtown Core. Its proximity to premium amenities such as CF Chinook Centre and the Calgary Transit LRT further enhances its maximum visibility and convenience for your operations. (id:60626)
Paramount Real Estate Corporation
601 Raven Hill Road
Osoyoos, British Columbia
Nestled amidst the majestic peaks of Osoyoos, 601 Raven Hill Road unveils an idyllic countryside retreat spread across 10 acres of pristine land. Prepare to be mesmerized by the breathtaking vistas that unfold before you, captivating your senses with their sheer natural beauty. The Residence is 2500 square feet of meticulously crafted living space, this home welcomes you with soaring vaulted ceilings that impart an air of grandeur to every corner. The expansive open kitchen beckons culinary adventures, while a full walk-out 'daylight basement' invites relaxation and entertainment alike. Amazing Primary Bedroom Suite with spacious 3pce ensuite and masterfully designed walk-in closet. South Facing Patio where a retractable awning awaits, offering the perfect vantage point to soak in the panoramic views stretching across natural forests and lush pasturelands, all the way to the enchanting landscape of Washington State. Privacy envelops you as you bask in the serenity of your surroundings, with ample lounging space for outdoor enthusiasts to unwind and recharge. A powered workshop is ready to bring your projects to life, while woodsheds and covered parking ensure ample space for all your toys. With plenty of room to roam, this property offers an ideal haven for horses or livestock, inviting you to embrace the joys of country living to the fullest. Welcome home to 601 Raven Hill Road, where every moment is a testament to the beauty of mountain living.Immediate Possession Avail (id:60626)
RE/MAX Wine Capital Realty
52 Ellendale Drive
Toronto, Ontario
Urban convenience with suburban charm nestled in the desirable community of Dorset park & sits on a large lot backing onto nice open greenspace (NO hydro field). Cozy, maintained 3 + 6 bedroom bungalow, great investment potential. ( Newer 24 x 10ft Concrete porch, New basement addition appx 240 sqft 1 bedroom, roughed in bathroom and kitchenette.)Basement has separate entrance, 6 bedrooms, rec room, 2 bathrooms. Updated main bath with Spa like shower system & rain shower head, Jacuzzi tub, Double sinks, Hands free faucets, Granite counter, Marble tile tub surround, Skylight with open function, Heated floors, Built-in towel warmer, Built-in Laundry basket, Smoked glass barn door, B/I ceiling speakers, LED lights, Aluminum backsplash. Kitchen is open concept with double skylight and convenient oversized Centre island with Quartz countertop. *** Student tenants Very nice and very clean always pay on time, can stay or leave no problem. Rent: $1695. (id:60626)
Royal LePage Vision Realty
170 Main Street N
Uxbridge, Ontario
Fantastic property! The combination of a solid bungalow with loft and a 40'x60' shop has an abundance of parking offers many uses. The flexibility of the C5 zoning opens up various options for usage, making it appealing for different business ventures or rental arrangements. Located in Uxbridge north end of town could provide a balance between accessibility and space, catering to both residential and commercial needs. Ideal setup for someone in the automotive industry or anyone looking for a versatile property with potential for rental income as well. **EXTRAS** 4 vehicle hoist and 2 compressors are negotiable. (id:60626)
Right At Home Realty
3036 Arbutus Dr
Port Alberni, British Columbia
Under Construction in Uplands II! This 2,000 +sq ft rancher offers spacious, open-concept living in one of the area's most sought-after neighborhoods. Designed for comfort and style, the home will feature a bright living area with a cozy gas fireplace, a modern kitchen with quartz countertops, shaker-style cabinets, and a walk-in pantry. The primary bedroom includes a walk-in closet, ensuite, and private access to the covered patio—perfect for morning coffee or evening relaxation. A second bedroom, den, and full bathroom will provide ample space for family or guests. The generous yard backs onto peaceful greenspace and adjacent to the scenic Log Train walking and hiking trails. Additional highlights include a 4 ft crawlspace, energy-efficient heat pump, and an attached garage. A rare opportunity to own a brand-new home in an ideal location! All measurements are approximate and must be verified if important. (id:60626)
RE/MAX Professionals - Dave Koszegi Group
98 Locky Lane
Middlesex Centre, Ontario
Only 4 years old! 2656 SqFt plus 1152 SqFt fully finished basement! This beautiful home located on a quiet crescent features a concrete front porch, concrete driveway and a concrete path to the backyard along the left side of the house. Enter through a welcoming foyer next to a spacious dining room before entering a designer kitchen with a butlers pantry. A huge living room with a cozy fireplace opens up from the kitchen. The second floor includes four bedrooms as well as a family/media room. A luxury ensuite and spacious his and hers walk-in-closets compliment the primary bedroom. The other three bedrooms boast their own walk-in-closets. The second floor bathroom consists of two sinks and plenty of space. The main floor has a spacious laundry room. Separate entrance to the fully finished basement with two bedrooms, recreation room, and bathroom. Kilworth Heights West is the perfect union of urban and rural living. A fitness facility, a community centre for outdoor team sports, scenery trails in Komoka Provincial Park and along Thames River, grocery store, LCBO, and various retail stores are only 3-4 minutes away. Quick access to Highway 402. Call now for your showing (id:60626)
Sutton - Jie Dan Realty Brokerage
12 Royal Crescent
Southwold, Ontario
CUSTOM BUNGALOW IN TALBOTVILLE MEADOWS, THE NEWEST PREMIUM SUBDIVISION IN TALBOTVILLE! Patzer Homes proudly presents this custom-built 1,920 sq.ft. "BLACKSTONE" executive bungalow. This thoughtfully designed one-floor plan features an open-concept kitchen that flows seamlessly into the dinette and a spacious great room, perfect for entertaining or relaxing at home. Enjoy a primary suite with a walk-in closet and 5 piece en-suite. 1 additional bedroom, 4pc bath and inside entry from the garage to the mudroom/laundry completes this home. HOME IS TO BE BUILT. VARIOUS DESIGNS AVAILABLE. OTHER LOTS TO CHOOSE FROM WITH MANY CUSTOM OPTIONS. (id:60626)
Blue Forest Realty Inc.
68 Cedar Street Unit# 7
Paris, Ontario
Don't miss this incredible opportunity to experience modern living, tranquility, and a warm, welcoming neighborhood! This stunning 3-bedroom, 3-bathroom Bungaloft is a must-see! Spanning 1,811 sq. ft., this home offers a thoughtfully designed layout perfect for both comfort and entertainment. Step into a bright and airy foyer that leads to a spacious great room and a gourmet kitchen, ideal for hosting family gatherings. The kitchen showcases high-end stainless steel appliances, quartz countertops, and elegant cabinetry, combining both style and functionality. Plus, enjoy direct access to the double-car garage from your mudroon. Flooded with natural light from expansive windows, this home exudes warmth and openness. Covered front and back porches provide the perfect spaces to relax, no matter the weather. The main-floor primary suite is a private retreat, complete with a walk-in closet and a luxurious 4-piece ensuite. Upstairs, a spacious guest suite awaits, featuring an oversized bedroom, a 4-piece bathroom, and ample closet space—ideal for family or visitors seeking comfort and privacy. Need more space? The unfinished 1,377 sq. ft. basement offers endless possibilities - create an additional bedroom, a rec room, a home office, or the ultimate entertainment area! Additional features include an owned water softener, ensuring quality water throughout the home. Only one year old, this home feels brand new! Welcome Home! (id:60626)
Keller Williams Complete Realty
900 Berford Street
South Bruce Peninsula, Ontario
Discover an exceptional property with versatile "HIGHWAY - C6" zoning, offering endless possibilities for both residential and commercial use. This meticulously designed property features a spacious 3 bedroom,2 full bath residential unit on the second level, ideal for those seeking a live/work arrangement or a rental income opportunity. Additionally, a separate in-law suite on the main level boasts an open concept layout with modern kitchenette and new appliances. Thoughtfully upgraded with soundproofing insulation between floors and new LED lighting throughout, this property exemplifies quality craftsmanship. Step out onto the expansive5 00 square foot deck off the second floor dining room, complete with a new glass railing, offering a serene outdoor retreat. Convenient features include an attached insulated garage and a separate office with its own entrance, providing added functionality. Furthermore, a insulated detached 32' x24' garage with an office, storage room, and oversized 9 foot overhead garage door adds value and versatility to the property. Boasting recent upgrades such as new flooring and windows in upper living room, dining room, primary bedroom and den, this property is truly turnkey and ready to fulfill your vision. Seize this exceptional opportunity to own a property that combines functionality, modern design, and a prime location. **EXTRAS** There are more rooms with this property than the system can input. (id:60626)
Exp Realty
900 Berford Street
South Bruce Peninsula, Ontario
Discover an exceptional property with versatile "HIGHWAY - C6" zoning, offering endless possibilities for both residential and commercial use. This meticulously designed property features a spacious 3 bedroom,2 full bath residential unit on the second level, ideal for those seeking a live/work arrangement or a rental income opportunity. Additionally, a separate in-law suite on the main level boasts an open concept layout with modern kitchenette and new appliances. Thoughtfully upgraded with soundproofing insulation between floors and new LED lighting throughout, this property exemplifies quality craftsmanship. Step out onto the expansive5 00 square foot deck off the second floor dining room, complete with a new glass railing, offering a serene outdoor retreat. Convenient features include an attached insulated garage and a separate office with its own entrance, providing added functionality. Furthermore, a insulated detached 32' x24' garage with an office, storage room, and oversized 9 foot overhead garage door adds value and versatility to the property. Boasting recent upgrades such as new flooring and windows in upper living room, dining room, primary bedroom and den, this property is truly turnkey and ready to fulfill your vision. Seize this exceptional opportunity to own a property that combines functionality, modern design, and a prime location. (id:60626)
Exp Realty
46 Leonce Street
Haute-Aboujagane, New Brunswick
** ADJUSTED PRICE ** for a spectacular riverfront property, 2 acres professionally landscaped with a total of 5 bedrooms and 5 ½ baths; included in this is an attached unit with 2 bedrooms (each with ensuite bath), living room, kitchen and mini-split. ideal for in-law or granny suite or accommodation for visitors. Off the end of the lot you have access to water sports and fishing ideal for kayaking, canoeing, jet skiing, etc. In the winter direct access to snowshoeing, snowmobiling, skiing. Main house has many attractive features: great room with floor-to-ceiling cultured stone woodburning fireplace, water views from most rooms, separate TV room/library, in-floor heating, large storage room, 25x23 ft. 2-car garage and separate workshop; large circular paved drive with lots of parking. Large deck overlooking water, ideal for entertaining or simply viewing nature at its best; birds (eagles, ospreys, herons, ducks, kingfishers, etc.) as well as spectacular sunrises and sunsets. Excellent location: 8 min to Shediac and 20 min to Moncton; 5 min. to 36-hole golf course; 5-15 min. to sandy beaches; 15 min. to airport. CLICK ON THE MULTIMEDIA ICON TO SEE THE WALK-THROUGH VIDEO. (id:60626)
Creativ Realty
1897 10 Line N
Oro-Medonte, Ontario
Top 5 Reasons You Will Love This Home: 1) Experience peace and tranquility amidst nature on this stunning 2.6-acre property in the heart of Oro-Medonte, featuring a picturesque driveway lined with 52 oak trees leading to a beautifully modernized century home 2) Main and upper levels showcasing exquisite hardwood flooring, a 3-season sunroom with original pine flooring and abundant windows, a living room complete with a cozy propane fireplace, and the peace of mind provided by recently updated windows, a durable metal roof installed approximately ten years ago, and modern appliances enhancing the kitchens functionality and style 3) Upper level hosting three spacious bedrooms, a full bathroom, and a convenient powder room on the main level, ensuring comfort and convenience for the whole family 4) Benefits from an updated, energy-efficient boiler heating system installed in November 2024, providing warmth and efficiency throughout the seasons 5) Ideally located just 8 minutes from Orillia and Lake Simcoe and close to skiing, mountain biking, golf, and the Ganaraska Hiking Trail, perfect for year-round outdoor adventures. 1,481 above grade sq.ft. plus an unfinished basement. Visit our website for more detailed information. (id:60626)
Faris Team Real Estate Brokerage
Sturgeon Point Road
Vanderhoof, British Columbia
A rare land portfolio is available for sale near Vanderhoof, BC, featuring 937.84 acres across seven titles. The property includes a mix of open pasture, hay fields, and timbered areas, some with merchantable timber ready for harest, and others showing strong second-growth potential. While a recent timber cruise is unavailable, buyers can assess volumes independently. The land presents excellent opportunities for ranching, with potential to obtain a grazing license on adjacent crown land. Zoned RR-1 and AG1. Situated off Sturgeon Point Road, just minutes from Vanderhoof and near Stuart River Provincial Park, it provides access to vast crown land ideal for outdoor recreation, especially hunting - home to moose, elk, deer. Record book was elk harvested on the property. (id:60626)
Landquest Realty Corporation
12590 3 Highway
Greenwood, British Columbia
Welcome to your secluded sanctuary on over 78 acres—offering unmatched privacy and boundless potential. With no zoning restrictions, fully outside the ALR, and backing onto crown land, this rare property sits at the end of a no-through road, providing a true retreat from the bustle of daily life. Perched on a hilltop, the 4,068 sq ft home enjoys panoramic views of the City of Greenwood and the rolling valley below. Recent updates include a new roof, kitchen appliances, and various interior improvements. The 400-amp electrical service powers the shop, barn, and home, with capacity to expand. The spacious residence features five bedrooms, three bathrooms, a den, an attached two-car garage, and full kitchens with new wood stoves on each level—ideal for comfort and flexibility. Outbuildings include a 2,760 sq ft barn with concrete floor and horse stalls, a 36x20 detached shop, a brick root cellar, garden shed, and a 28-foot canvas teepee. The entire property is perimeter-fenced with 8.5 acres of cross-fenced pastures for livestock or agriculture. Abundant merchantable timber and a natural water spring enhance the value and beauty of the land. A fully deer-fenced garden, new greenhouse, and separately fenced chicken run with two poultry shelters complete this homesteader’s dream—offering self-sufficiency with modern comfort. All this, just 3 minutes from Greenwood, 10 minutes to Jewel Lake, and 20 minutes from Grand Forks. Call your Realtor today! (id:60626)
Century 21 Premier Properties Ltd.
99 Bala Park Island
Bala, Ontario
Welcome to a once-in-a-lifetime opportunity: a stunning lakefront island retreat where every day feels like a vacation. Thoughtfully designed for both relaxation and entertaining, this fully renovated 4-bed, 1.5-bath lakefront retreat offers the perfect blend of seclusion and convenience and is just a 3 minute boat ride to town! This home was extensively upgraded in 2017 with a large new dock, glass railing deck, heat/AC pump, electrical, windows, an added custom bunk area for guests and more. Inside, enjoy an open concept layout with a stunning kitchen that features butcher block countertops, and a cozy kids' loft overlooking the action. Outdoors, take in breathtaking views from the waterfront deck or unwind by the fire pit area. The massive dock easily accommodates 3+ boats, and zoning allows for a future boathouse. With strong rental income history, this is property has so much potential! (id:60626)
RE/MAX Icon Realty
103 2228 Mcallister Avenue
Port Coquitlam, British Columbia
Excellent retail unit with its own parking stalls in downtown port Coquitlam, walking distance to provincial court, West Coast Express and plenty of street parking. This space professionally divided into 9 rooms and a reception area. It is ideal for any professional use, private school or restaurant with loading door and private parking in the back. Easy to show. (id:60626)
Royal Pacific Lions Gate Realty Ltd.
602 Jamaica Street
London South, Ontario
Stately, solid and super-spacious 5 bedroom (above grade), 3.5 bath all brick 2-storey on incredible 83x262ft park-like lot tucked away in a quiet Westmount neighbourhood. This stunning home boasts over 3100sf above grade + finished lower level & extensive list of quality updates inside out. Ideal for a large or growing family this magazine worthy home boasts: meticulously landscaped grounds with mature shade & fruit trees and flower gardens galore; grand curb appeal w/oversized covered front porch, extra wide double garage and ample driveway parking for about 6 cars; serenely elegant interior w/neutral décor boasts oversized windows (basement 2015 & rest 2021); dramatic front foyer w/curved staircase + spacious rear mudroom; huge living & dining rooms; main floor family room with built-in cabinets; beautifully renovated chef's kitchen (2020) w/granite counters, walk-in butlers pantry w/coffee bar & bar sink open to breakfast area w/built-ins; stylish main floor powder room; main floor guest bedroom currently used as office; the light filled 2nd level features laundry room (2017) for convenience, 5pc family bath, 4 oversized bedrooms all with walk-in closets include gorgeous primary w/updated 3pc ensuite; the finished lower level features 2 recreation rooms, 3pc bath, 2 cold rooms + loads of extra storage. The fully fenced private rear yard is simply breathtaking as it affords the perfect opportunity to beat the summer heat, relax and entertain with style with amenities such as expansive covered patio + open air stamped concrete patio, huge inground pool with oversized pool/storage shed + extensive raised vegetable garden beds for the avid gardener! Added features: pool liner-2021, owned hot water heater-2020 (electric), roof shingles-2015, CVAC roughed-in & much more. This awesome home on approximately 1/2 Acre lot cannot be rebuilt in the city for this price so do not miss out! Must see! (id:60626)
Royal LePage Triland Robert Diloreto Realty
1468 Pettit Road
Fort Erie, Ontario
4.36 acres Vacant INDUSTRIAL LAND available. Zoned Prestige Industrial and located along the QEW Highway at Pettit Road with EXCELLENT QEW Highway exposure in Fort Erie, ON. Great location just minutes from the USA border at Peace Bridge. PI zoning allows many permitted uses including industrial warehousing, light manufacturing, self-storage, and more. The property is serviced with hydro-electric. Buyer to complete own due diligence for gas, water/cistern & sewer/septic bed services. Incredible opportunity to build or hold for future development. (id:60626)
Harvey Kalles Real Estate Ltd.
3465 Cessford Rd
Courtenay, British Columbia
A RARE OPPORTUNITY!! Welcome to this meticulously maintained, cute-as-a-button rancher, nestled at the end of a beautiful winding driveway. The current owner has cherished this property since 1984, and it has never before been on the market. This is your chance to embrace tranquil country living while being surrounded by expansive farms, ALR land, hobby farms, wineries, and miles of scenic trails. Sit on your veranda & gaze up at the sky on those starry nights or enjoy the serenity of your own untouched back woods, a blank canvas for your creative ideas, and wildlife including deer, owls, eagles, and hawks to name a few. Bonus features include a large, dry crawlspace, a heated shed, and ample space for toys and exploration. Experience the perfect blend of peaceful country living with the convenience of nearby town amenities. Plus, enjoy quick access to favourite swimming holes, the Cumberland bike trails just 15 minutes away, and Mt. Washington Resort for year-round activities! (id:60626)
Exp Realty (Na)
1425 Bobbie Burns Road
Lumby, British Columbia
This property truly has it all! 158 acres featuring a fully equipped log cabin (approx 1600 sq.ft) complete with three bedrooms and modern off-grid amenities offering the perfect blend of comfort and self-sufficiency. Surrounding the main residence are several versatile outbuildings, including a convenient 3-bay carport, wood and tool sheds, chicken coop, fenced in garden area, and an impressive horse setup featuring a covered round corral, three pens, and a spacious riding area. Set off away from the home site is a charming rustic guest cabin. Adding to its allure, are both year-round and seasonal creeks, and a breath-taking waterfall with river access steps away. Enjoy unrivalled privacy surrounded by Crown land and managed woodlot on 3 sides while overlooking the picturesque landscapes of Mabel Lake and the Shuswap River. A recent timber cruise / valuation reveals significant value. This is the ideal property to selectively log over time allowing responsible management and good returns. There are some great recreational trails and easy access down to the rivers edge. Access is via gravel / direct roads, owners live here year round. (id:60626)
Landquest Realty Corp. (Interior)
254 515 W Pender Street
Vancouver, British Columbia
CONFERENCE PLAZA - 1,201 sq.ft. office space in central Downtown core location, steps from Gastown! Offices have upgraded vinyl plank flooring and great natural light with large windows + Hunter Douglas blinds. Well maintained building with newer roof top deck and garden. Two blocks from: Pacific Center, Waterfront Station (Skytrain, Canada Line, Seabus and Westcoast Express), the new Post Office and Retail building (Amazon Vancouver Office), plus dozens of fantastic restaurants, coffee shops and amenities nearby. TWO PARKING STALLS! Neighbouring units 245, 246 and 247 also for sale, totalling 1,964 SF. Vacant. Court Ordered Sale. (id:60626)
RE/MAX Masters Realty
Cbre Limited
9979 Beach Dr
Chemainus, British Columbia
Come see this spacious 4-Bedroom waterfront home on a large level lot in Chemainus. Well maintained 4-bedroom, 2-bathroom waterfront home offers comfort, functionality, and stunning views. Situated on a generous 12,300 sq ft lot, the property features an updated kitchen with modern appliances and finishes, hardwood floors throughout the main living areas, and a convenient accessible entrance. The primary bedroom is located on the main floor, offering convenience and privacy. A dedicated workshop space within the home provides flexibility for hobbies or projects. Enjoy captivating ocean views, serene surroundings, and ample outdoor space for entertaining or relaxing. Located steps. from town, shopping and parks, this is a rare opportunity to own a well-appointed waterfront home with both charm and practicality. Still available, call today for more information or to schedule a viewing. Buyer to verify any information fundamental to their purchase. (id:60626)
One Percent Realty Ltd.

