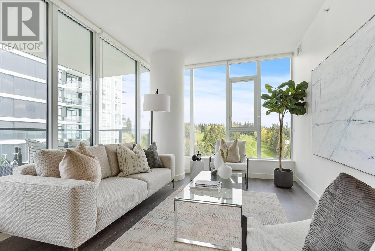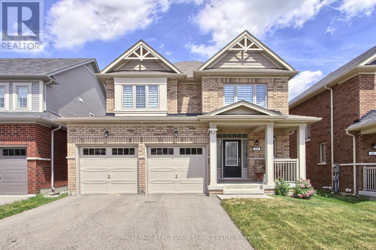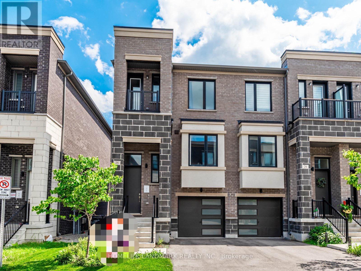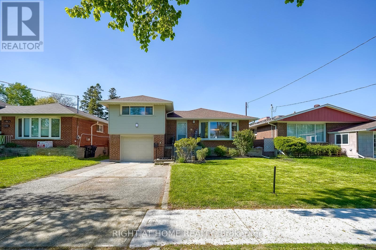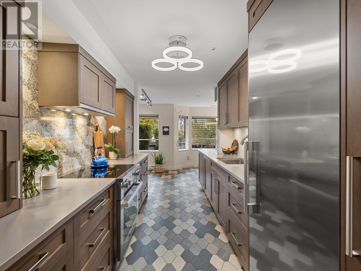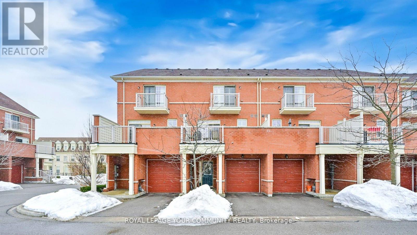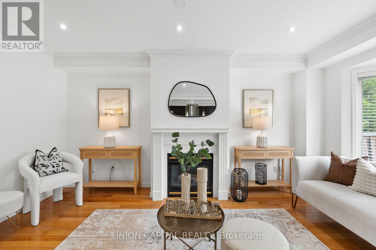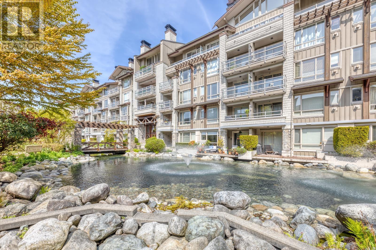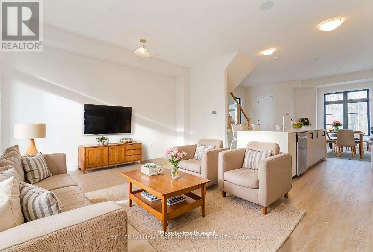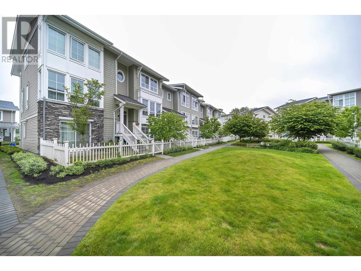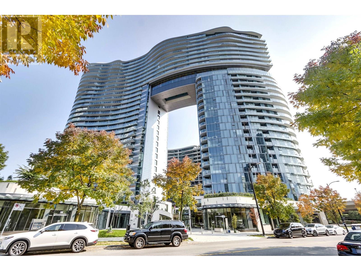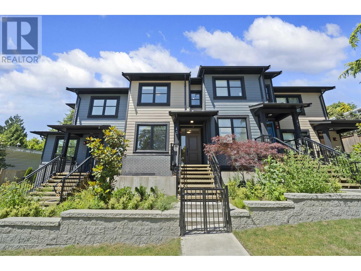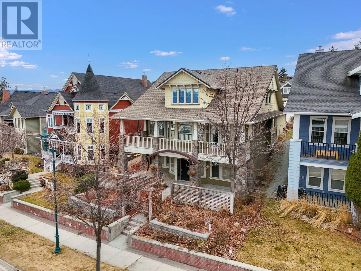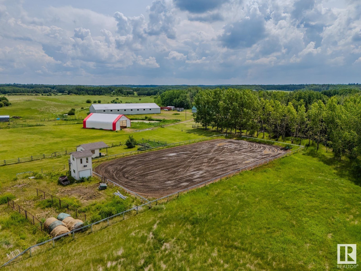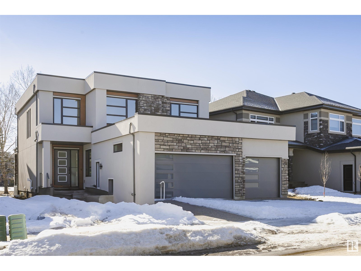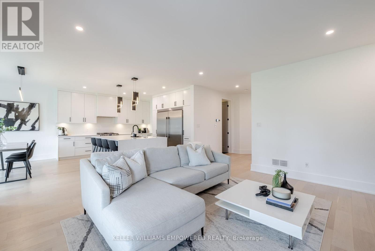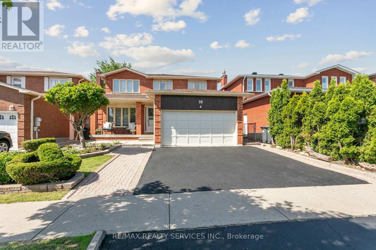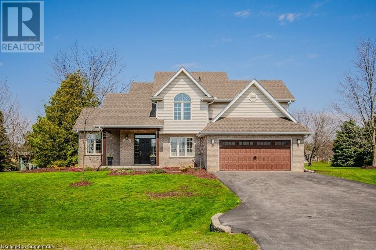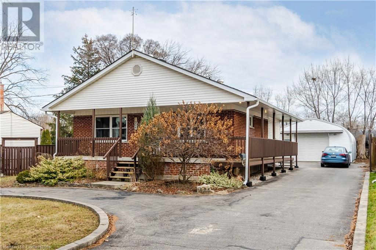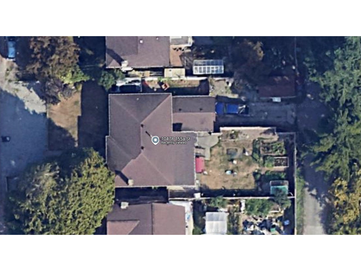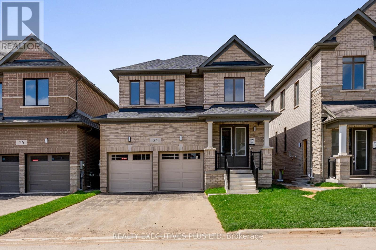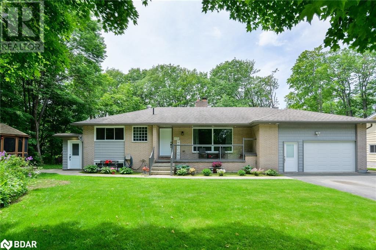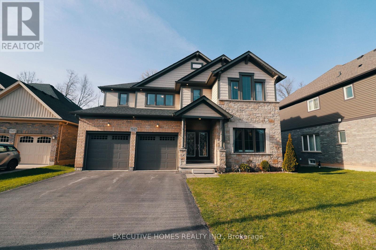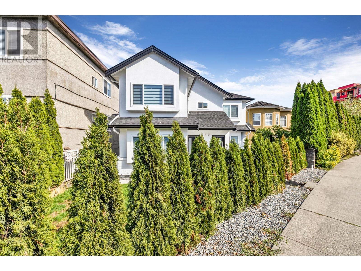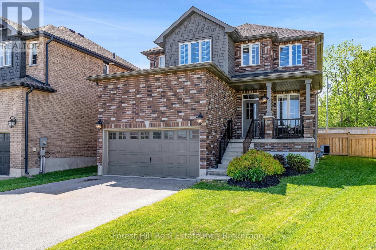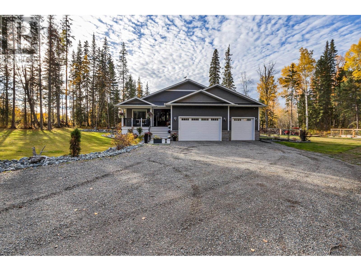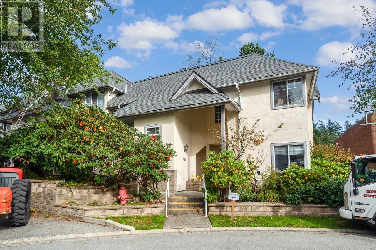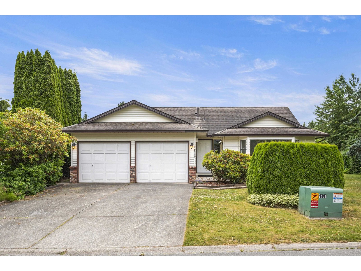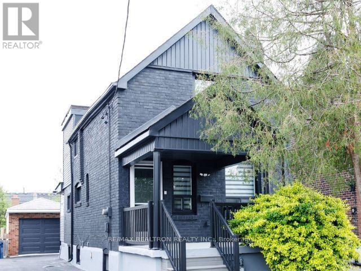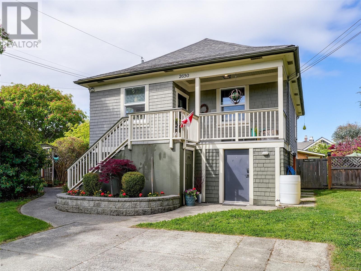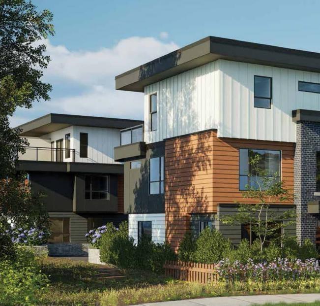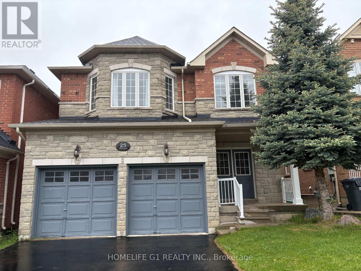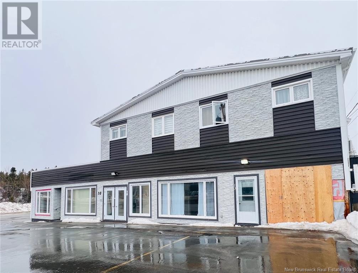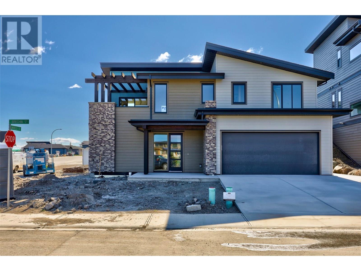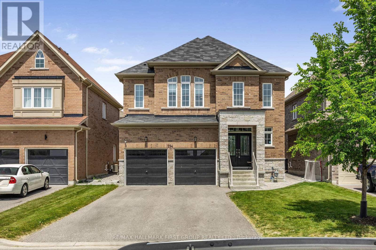240 Elyse Court
Aurora, Ontario
Best Deal For Ravine Lot Townhouse. Motivated Seller. Offer Anytime. Ravine Lot! One Minute Walking To Trail. Premium Townhouse with Rooftop Terrace, No Sidewalk! This beautifully upgraded 2,200 sq. ft. townhouse offers the perfect combination of space, views, and modern finishes. Backing onto a serene ravine with a walkout basement, this home sits on a premium lot in a quiet neighborhood , can park two cars on driveway! Main floor features 10-ft smooth ceilings and pot lights throughout. The 2nd floor offers 9-ft ceilings and a convenient laundry room. Enjoy the open-concept third-floor space ideal as a bedroom, office, or recreation area, complete with a full 4-piece bathroom and access to a large rooftop terrace with unobstructed ravine views. Elegant oak stairs throughout. The walkout basement boasts a great layout with potential income for an in-law suite, rental income, or a home gym. Steps to trails, recreation complexes, Walmart, restaurants, Hwy 404, GO Transit, and community centers, everything you need is close by! (id:60626)
Real One Realty Inc.
1761 Miller Road
Merritt, British Columbia
Charming log home on 9.91 acres in Sunshine Valley, adjacent to crown land w/endless riding opps. Property is fully fncd & cross-fncd w/wood rails, 5 pastures, 2 horse shelters, a garden plot w/garden shed, fruit trees, U/G sprinklers, and blacktop driveway. Equestrian amenities: heated & insulated tack rm & hay shelter. The property boasts a 40x17 shop w/11x20 attached garage & 40 x12 lean-to for RV/boat storage. Updates: septic tank (4 years ago), community water $75/month or $900/year, wrap-around deck and logs (all sanded and stained), metal roof (house/outbuildings). Inside, enjoy an updated kitchen w/quartz counters, Millcreek cabinets, and SS appliances, acacia H/W flooring, plush carpeting, & vinyl plank. Heating: heat pump, wood furnace w/air exchanger, pellet stove (WETT certified). Additional features: wood-burning hot tub & sauna, custom window coverings, water softener, and a B/I vacuum. This property is a true haven for equestrian enthusiasts. LISTED BY RE/MAX LEGACY (id:60626)
RE/MAX Legacy
1703 585 Austin Avenue
Coquitlam, British Columbia
Wynwood Green by Anthem! Resort style living next to the prestigious Vancouver Golf Club and Brookmere Park, this rarely available 3 bedroom plus den, 2 bath, 17th floor corner unit has the most stunning views and amazing amenities. High-end finishes throughout including a large center island with waterfall quartz counter, stainless BOSCH appliances, gas cooktop, pantry, side by side washer dryer and air conditioning. Primary bedroom has gorgeous spa inspired ensuite and a huge walk-in closet and the den or flex space is perfect for home office. 2 parking spots, 1 storage locker, state of the art fitness center, yoga room, infrared sauna, guest suite, entertainment lounge with indoor / outdoor fireplace and BBQ area, putting green and playground. Luxury and prestige with 24 hour concierge! (id:60626)
RE/MAX Lifestyles Realty
5756 County Road 42 Road
South Stormont, Ontario
If you're from the Cornwall area, you most certainly know of this farm. Located on the Northwest corner of South Branch Rd and McConnell avenue this landmark is sits in the most ideal location. We're excited to showcase this farm that offers 75+/- acres within a couple of kilometres from the 401 Highway, Highway 138, the proposed Great Wolf Lodge and Summer Heights Golf Course . Cornwall is a growing city and if you're hoping to be a part of the growth, make sure to book a showing today! All offers are to contain a 24 hour irrevocable clause. (id:60626)
RE/MAX Affiliates Marquis Ltd.
Royal LePage Integrity Realty
84 Pridham Place
New Tecumseth, Ontario
Welcome to 84 Pridham Place! This Beautiful Home Boasts Brightness & Functional Design Throughout. Located In Prime Location Of Tottenham In Quiet & Peaceful Neighbourhood. Immacutely Maintained 4-Bedroom & 3-Bath. Master Bedroom Features Pristine 4-Piece Bath & 2 Large Walk-In Closets. Open Concept Dining & Living Room W/ Fireplace. Kitchen Features Quartz-Countertop & High-End Stainless Steel Appliances W/ Walkout to Large Backyard. 9 Ft Ceilings W/ Potlights Throughout Main. High-End Washer & Dryer Conveniently Located On 2nd Floor. Central Water Filtration System. Double Garage W/ EV Car Charger. Conveniently Located Near Tottenham's Conservation Area Perfect For Nature Enthusiasts. Walking Distance To Shopping, Restaurants & More! (id:60626)
Royal LePage Real Estate Services Ltd.
25 Origin Way
Vaughan, Ontario
Treasure Hill Evoke Luxury 2 years+ New freehold Townhome. Modern, Bright and Spacious End Unit In The Prestigious Patterson. 9 Ft Smooth Ceilings, 2 Outdoor Terraces And $$$$ Upgrades. Separate entrance to ground 4th bedroom. Open concept layout with a large kitchen Island. Large Windows Throughout. Close To Parks, Hwy 7, 400 & 404, Schools, Library, fitness gym, Restaurants, Large Shopping Malls, Walmart, Vaughan Mill Mall, Hillcrest, wonderland, Go train, bus, Hospital ... POTL FEE $134.6/Monthly. (id:60626)
Homelife Landmark Realty Inc.
14 Amulet Street
Toronto, Ontario
One of the best-priced homes in the area for its value! 14 Amulet St. has been lovingly maintained for 27+ years and offers over 2,500 sq ft of beautifully renovated, move-in ready space 4+2 bedrooms, 2+1 baths, two kitchens, and a private basement entrance with 8-ft ceilings (ideal for in-laws or rental income). South-facing light floods the cozy living room with feature fireplace, while the primary suite enjoys its own level with ensuite and walk-in closet. The kitchen is fully updated with quartz counters, stainless steel appliances, and brand-new cabinetry.Steps to TTC and minutes to Sheppard East subway, plus top-rated schools, Warden Woods, Rouge Park, shopping, dining, and the 401/404. Golf courses nearby, too! (id:60626)
Right At Home Realty
112 3690 Banff Court
North Vancouver, British Columbia
This bright, quiet, two Bed, two bath ground floor unit was fully renovated to the studs in 2016 including enhanced sound dampening insulation, custom millwork throughout, Miele appliances and much more (ask your agent to provide you with the comprehensive list and photos). This home has plenty of in-suite storage and includes a separate stand-alone storage locker just steps down the hall. The complex also has its own gym, pool and sauna all of which are located steps away from Parkgate Village the Community Center and Library. There are two golf courses nearby as well as Seymour Mountain with its family-oriented ski area and trails for hiking and biking. All this, plus a very proactive strata, makes this turn key home one you would be delighted to show off to family and friends. (id:60626)
Macdonald Realty
52 Donald Butteress Boulevard W
Markham, Ontario
Nestled in the prestigious Cathedraltown community, this spacious 3-story townhome is one of the larger models, offering an exceptional blend of elegance, functionality, and modern design. From the moment you step inside, you'll be captivated by the high-end finishes, including hardwood floors throughout, crown molding, pot lights, and wrought iron pickets, enhancing the timeless charm of this exquisite home. The oak staircase leads to a stunning gourmet kitchen, complete with a large island, ample storage, and a walkout to a private balcony, making it the perfect space for entertaining. The open-concept layout seamlessly connects the kitchen to the living and dining areas, where a cozy fireplace with elegant built-ins creates a warm and inviting ambiance. Stylish accent walls in the family room and primary bedroom add a designer touch, elevating the homes aesthetic appeal. The finished basement offers additional living space with a 3-piece bathroom, a minibar/kitchen, and a potential separate entrance, making it ideal for extended family, guests, or rental potential. Upstairs, the third-floor laundry room provides the ultimate convenience, while the luxuriously finished bathrooms showcase designer wallpaper and premium fixtures for a spa-like experience. Located in a prime area, this home offers easy access to Highways 404 & 407, top-rated schools, parks, and trails. Enjoy the convenience of being just minutes from shopping centers, fine dining, and all essential amenities. Experience the perfect combination of sophistication, comfort, and accessibility in this exquisite townhome! (id:60626)
Royal LePage Your Community Realty
25 Milano Avenue
Vaughan, Ontario
**Most Affordable & Best Price in West Woodbridge** Welcome to 25 Milano Avenue, a stunning detached family home in the heart of West Woodbridge! This spacious 4-bedroom, 4-bathroom home boasts over 2,000 sq. ft. of beautifully designed living space, featuring a bright open-concept layout, a gourmet kitchen with stainless steel appliances and granite countertops, and an elegant primary suite with a walk-in closet and luxurious ensuite. The finished basement offers additional living space with a recreation room, bedroom, and full bathroom, while the private backyard oasis includes a spacious deck, perfect for entertaining. Situated in a prime location near top-rated schools, parks, shopping, and major highways, this home is ideal for families and commuters alike don't miss your chance to own this gem in one of Woodbridges most desirable neighborhoods! (id:60626)
Union Capital Realty
516 580 Raven Woods Drive
North Vancouver, British Columbia
One of a kind! This stunning 2 level penthouse @ Seasons in Raven Woods is a gem! Over 1400 square feet of completely open floor plan for the entertainer, bedrooms on each side allow privacy & an upper level loft for home office, family room or even convert to a 3rd bedroom. 20' vaulted ceilings, views to the serene forest from all rooms. 2 large balconies overlooking greenery, city, mountain, and partially ocean. Unit comes with 2 side by side parking stalls and 1 large locker. Steps to trails & Cates Park. Close to shopping & schools. You will fall in love with this scenery community. Come to our Open House on Sunday July 20th 2pm-4pm! (id:60626)
Royal Pacific Tri-Cities Realty
11 Thackeray Crescent
Barrie, Ontario
Original owner of this stunning custom built 2-Storey detached, with a walkout basement, featuring 6 bedrooms, 6 bathrooms with 4 en-suites. Two custom built w/lower step's height, solid oak circular staircases, one to the second floor from the main foyer and another, to reach the lower grand walkout foyer reaches the elegant backyard. Leading outside is a grand 780 SqFt sundeck facing East for an unobstructed panoramic clear view on top of a declined and extended private backyard. The mild sunshine in the morning from the sunrise, is what all it is about. To feel the true serenity, relaxation and retirement of living, a purpose of multiple families residence, home offices, please come for a visit in person. Total living space is close to 5000 SqFt. It boasts a metal roof, maintained landscaping and extra high ceilings throughout. This immaculate property is nestled on a quiet street in the sought after neighbourhood of Letitia Heights, Barrie. **EXTRAS** Refer to the Virtual Tour Video link for additional Photos. (id:60626)
Right At Home Realty
26 De La Roche Drive
Vaughan, Ontario
Luxury Townhome in Prestigious Vellore Woods! This stunning 3+1 bedroom, 4-bathroom townhome offers approximately 2,000 sq. ft. of thoughtfully designed living space, perfect for modern family living and entertaining. Enjoy the convenience of a double car garage and the elegance of upgraded glass railings that enhance the homes contemporary appeal. The ground level features a bright and versatile den or home office with large windows, a private powder room, and a closet-ideal for guests or multigenerational living. Youll also find a full laundry room with a utility sink and double closet, plus direct garage access. Upstairs, the open-concept main floor impresses with a chef-inspired kitchen boasting an oversized island, breakfast bar, and stainless steel appliances. The spacious dining area flows seamlessly into the living room, which walks out to a private balcony perfect for outdoor relaxation. Retreat to the luxurious primary suite with a walk-in closet and a spa-like 5-piece ensuite. Two additional bedrooms and well-appointed baths complete the upper level.Located in the highly sought-after Vellore Woods community, surrounded by lush green spaces and scenic trails. Minutes from Vaughan Mills Shopping Centre, fine dining, top-rated schools, and with quick access to Hwy 400. Unfinished basement offers excellent storage and future customization potential. (id:60626)
Keller Williams Referred Urban Realty
315 Deacon Lane
Galiano Island, British Columbia
"One of the best views on the island" Nestled up north on Galiano Island, this stunning 1.88 Acre, WEST facing WATERFRONT property with A-Frame cabin (with addition) is perched above Trincomali Channel, which separates Galiano and Saltspring Island. This bright, sun drenched property with mature fruit trees and a huge 900 square ft garage is located just minutes from beach access, and 30 minutes form the ferry. The 2,000+ square ft home is bursting with character. With a generator that supplies electricity when needed and 4 fireplaces (plus baseboard heat) this 4 bedroom, 2 bathroom home stays toasty warm in the winter - perfect for year-round living. With breathtaking, 180 degree ocean views from every level. (id:60626)
Hugh & Mckinnon Realty Ltd.
74 5551 Admiral Way
Delta, British Columbia
Welcome to Beaufort Landing by Polygon, a beautifully designed townhouse located in the heart of Ladner's vibrant Hampton Cove community. This spacious 4 bedroom, 3.5 bath home offers an open-concept layout with modern finishes, a gourmet kitchen with sleek appliances, and a bright living area perfect for entertaining. Enjoy access to The Hampton Club, featuring resort-style amenities including an outdoor pool, fitness centre, lounge, and more. Steps to Nielson Grove Elementary, golf course, scenic trails, and the marina, ideal for families and outdoor enthusiasts. A rare opportunity to live in one of Delta´s most desirable waterfront communities! (id:60626)
Nu Stream Realty Inc.
2620 89 Nelson Street
Vancouver, British Columbia
The ARC - by Concord Pacific is a Prestigious Iconic building at the gateway of Downtown False Creek. This Luxurious 2 Br+Den is very spacious and functional. Timeless & quality finishing. Kitchen with Miele appliances. Bathroom with marble tiles. The Sky Club is an Exquisite Resort style amenities with glass bottom pool, steam room, grand lounge, fitness centre, car wash station...& 24 hrs concierge service. Part of the vibrant Yaletown & the Best Master-planned community with just steps to the seawall at Cooper's Park Marina, restaurants, groceries & transit. Come & experience the Luxurious Living at The ARC. Including 1 Parking & Locker. (id:60626)
Magsen Realty Inc.
45 E Eighth Avenue
New Westminster, British Columbia
PRICED BELOW ASSESSED VALUE & NO STRATA FEES! NO GST FOR FTHB! This brand new rowhome has everything you need for your perfect home! Three bedrooms, 2 dens, four bathrooms & a rooftop patio! The main floor is an open concept with a spacious foyer, large windows, high ceilings, fabulous powder bath, entertainer's kitchen with s/s appliances, custom soft close cabinets, pantry for extra storage & a garburator for added convenience. Upstairs a large primary bedroom is attached to a spa-like ensuite. Full size laundry, two additional bedrooms, and a spacious main bathroom. The top floor leads to a rooftop deck with views of a serene park perfect for summer BBQs, play area for kids, and morning yoga or coffee with a bonus den for home office, storage, and more. The basement has a large flex space, including a den and bathroom, perfect for a growing family. Comes with 2 parking and Level 2 EV Ready. Open House SUN JULY 27 2-4 PM. (id:60626)
Luxmore Realty
43 E Eighth Avenue
New Westminster, British Columbia
Stunning brand-new 2024 row home offering a little over 1,800 square ft of elegant living across 3 levels with 3 bedrooms, 4 bathrooms, and 2 dens. The open-concept main floor features soaring ceilings, vinyl windows, and a chef-inspired kitchen with quartz countertops, modern electric range, French-door fridge, microwave hood fan, dishwasher -perfect for hosting. Upstairs, find a serene primary suite with spa-like ensuite, 2 additional bedrooms, full bath, and full-size laundry. The top floor boasts a private rooftop patio with park views and flex space ideal for work, hobbies, or relaxing. Lower level includes a second flex room and full bath. Enjoy a fenced yard, 2 parking stalls (1 EV-ready), no strata fees, and a prime location near schools, parks, transit, and more. (id:60626)
Initia Real Estate
5333 Chute Lake Road
Kelowna, British Columbia
Welcome to this exceptional former Kettle Valley show home, where timeless elegance meets modern comfort. Thoughtfully designed and meticulously maintained, this move-in ready 4-bedroom, 4-bathroom home offers a sophisticated lifestyle in one of the most sought-after communities Kelowna has to offer. Step inside and be captivated by the grand three-story spiral staircase, adorned with a custom cascading light fixture that enhances the home’s luxurious ambiance. Vault height ceilings with transom windows brings in ample natural lighting. The open-concept floor plan is perfect for families and entertaining. Main level features hardwood floors, granite countertops, and stainless steel appliances, including a built-in oven and gas cook top. The spacious kitchen boasts abundant cabinetry, making it a chef’s dream. The primary bedroom is conveniently located on the main level, with two additional bedrooms upstairs and a fourth bedroom and den in the basement Enjoy lake, mountain and city views from the expansive covered upper deck. Downstairs, the entertainment level is a showstopper, featuring a climate-controlled wine room, custom bar, and an oversized recreation room that seamlessly flows to a private lower patio—perfect for hosting gatherings or unwinding after a long day. Located just a block from Chute Lake Elementary and a short drive to Canyon Falls Middle School, this home is nestled in a family-friendly neighborhood with parks, trails, and amenities nearby. (id:60626)
Chamberlain Property Group
26 7500 Cumberland Street
Burnaby, British Columbia
[Wild flower] built by Polygon! Duplex style end unit townhome w updates! Functional layout with a private back yard w tree belt! Hardwood laminate throughout! 9' main floor! LARGE living room w bay windows connect to spacious dinning area! Big kitchen w nook connect to family room w viewed balcony! California shutters, S/S appliances! North shore view from master bedroom! Laundry room & a bedroom/office/recreation downstairs! attached 2 car garage! School catchments are Armstrong Elementary and Cariboo Hill Secondary! Parks, Edmonds Community Centre, High Gate shopping centre close by! Open house: Sat, July 26, 2-4pm. (id:60626)
Parallel 49 Realty
53153 Rge Road 213
Rural Strathcona County, Alberta
Equestrian dream property!! Close to everything the greater Edmonton area has to available yet private and peaceful with SO much to offer. Start with the land..38.5 acres of slightly rolling topography, open and scenic. The home is nicely updated with an awesome main bedroom suite, newer flooring, fixtures, shingles, windows & doors. 4 bedrooms (2 with ensuites), a huge kitchen and dining room with direct access to the covered deck. The arena is heated 70x170 ft beauty that will thrill the riding enthusiasts. Care for the horses is a pleasure in the 30x60 barn with 9 box stalls, 2 grooming stalls & tack room complete with lockers. The 90x200 outdoor riding arena has an announcers booth, concession house compliments the other out buildings. Storage here is ample with a new 40x64 x23H coverall, livestock shelters and a coverall style 20x40 garage. The fencing is mostly electro braid type and the watering bowls have been replaced recently. Too much to describe and to truly understand it must be viewed. (id:60626)
Century 21 Leading
4690 Chegwin Wynd Sw Sw
Edmonton, Alberta
Welcome to this exquisite brand-new LUXURY home! Step inside to a well-designed mudroom leading into a well-appointed open floor plan. The chef's dream kitchen is a true highlight, complete with a convenient BUTLERS KITCHEN that makes entertaining effortless. An inviting bar on the main floor adds an extra touch of elegance, with an additional BEDROOM ON THE MAIN FLOOR is perfect for visitors or as a home office with attached In -Suite 3-piece bathroom. Going upstairs, you will find FOUR spacious BEDROOMS. The spectacular primary suite is thoughtfully Designed at the backside of the house for added privacy and features a generous walk-in closet and a lavish five-piece ensuite bathroom. Completing the upper level is a large bonus room, and laundry room. Wall to wall Covered deck with natural gas line and upstairs Balcony accommodate your outdoor gatheings. Located in a beautiful area close to Chappelle Gardens with amenities like a spray park and ice rink. Separate Entrance to basement Through Garage . (id:60626)
Maxwell Polaris
1611 Upper West Avenue
London South, Ontario
Rare 4+1 Bedroom Luxury Home in Warbler Woods Move-In Ready & Loaded with Upgrades!Welcome to 1611 Upper West Avenue, one of the only homes currently available in prestigious Warbler Woods offering 4+1 bedrooms and over 2,900 sq ft of finished living space an ideal layout for growing families, professionals, or multigenerational living.Step inside to a bright, open-concept main floor featuring soaring ceilings, oversized windows, and designer finishes throughout. The chefs kitchen is a showstopper complete with a waterfall island, premium stainless steel appliances, custom cabinetry, quartz counters, and a walk-in butlers pantry for added convenience.The upper level offers 4 generously sized bedrooms, including a luxurious primary suite with walk-in closet and spa-like ensuite. A dedicated home office or study nook adds flexibility for work-from-home or homework needs.Downstairs, the professionally finished basement includes a fifth bedroom, full bathroom, and a large recreation area perfect as a playroom, gym, or guest space.Enjoy outdoor living on your covered patio and landscaped backyard, offering space for family enjoyment. Additional highlights include a double-car garage, upper-level laundry, and exceptional curb appeal.Located in one of Londons most desirable neighbourhoods, this home is minutes from top-rated schools, scenic walking trails, parks, shopping, golf courses, and easy highway access for commuters. Rare 4+1 Bedroom Floor Plan Premium Finishes & Upgrades Throughout Finished Basement with Full Bath Highly Sought-After Warbler Woods Location Flexible Closing Move in before the school year!This is your chance to secure one of the few executive family homes in Warbler Woods under $1.3M.Showings available now dont wait. Book yours today! (id:60626)
Keller Williams Empowered Realty
16 Sunforest Drive
Brampton, Ontario
Welcome to this 4 bedroom,3.5 bathroom,2 car garage home centrally located in the highly desirable Heart Lake Community. The wide foyer leads to the formal Living/Dining room, providing ample space for large family gatherings. The family room is seamlessly connected to the large kitchen, creating an inviting space for relaxation & socializing. The Primary bedroom is HUGE with a walk-in closet & 4pc ensuite washroom. The other bedrooms are good sized with large closets & lots of natural light. The basement, 2-bedroom In-law suite with a separate entrance is perfect for a multi-generational family. There are two separate laundry facilities: on the main floor with a newer washer/dryer & the in-law suite has laundry connections, ensuring convenience & autonomy. The backyard is designed (2022) for BBQs & is maintenance-free (no grass). The front landscaping (2022) is welcoming and colourful. Roof reshingled (2018), updated luxury Vinyl planks throughout the home (2023), & professionally painted (2023). (id:60626)
RE/MAX Realty Services Inc.
25 Brian Drive
Burford, Ontario
Welcome home to 25 Brian Drive. A gorgeous home sitting on over a half acre lot. Located in a quiet family friendly neighbourhood. Within walking distance to schools, a community centre, parks, and the delightful Burford downtown. Enter the front door of the home and get comfortable in the warm and inviting living room with gentle pot-lights overhead, and a beautiful amount of natural light which effortlessly fills the room. The larger Family room boasts high ceilings, a newly built and tastefully designed accent wall, and plenty of natural light, making it the perfect room for both hosting company and quiet nights in with the family. The main floor laundry is extremely convenient and doubles as a mudroom/second entrance-way through the spacious garage. The fully renovated kitchen is equal parts distinguished and beautiful. The custom carver cabinetry, Quartz countertops, and built in coffee nook, combined with a large dining space and island, make it the perfect blend of functional and fashionable. Upstairs are 4 good sized bedrooms. All offering ample closet space, including two in the primary bedroom. You'll also find not one but two 4-piece washrooms, which includes the newly renovated ensuite with gorgeous tile floor, new countertop, and a remodeled shower. Taking a step outside to the large meticulously maintained yard will surely take your breath away. Mature trees surround the lot and offer privacy and natural beauty as you relax in this backyard oasis. A partially covered deck, a landscaped seating area, a gazebo, and warm inviting fire pit makes the home feel like a Muskoka retreat. Don't miss your chance to live in one of the most desirable locations in Brant, in this sophisticated and luxurious home. (id:60626)
Keller Williams Innovation Realty
1904 Balsam Avenue
Mississauga, Ontario
Charming Detached Bungalow in the Highly Sought-After Lorne Park Neighborhood!This well-maintained home features a bright kitchen with a cozy breakfast area, separate living and dining rooms, and a spacious primary bedroom with a mirrored closet. Enjoy stylish laminate flooring throughout. Conveniently located near top-rated schools, beautiful parks, the lake, transit, and highways, with easy access to the GO Station and QEW. Includes a large, private backyard-perfect for relaxing or entertaining!Also Potential to Build Your Dream Home Up to 4,500 Sq Ft on the Same Lot! Preliminary drawings and surveys have been professionally completed and are ready for submission to the city for approval. The seller has already invested $50,000 in design and planning to help bring this vision to life. (id:60626)
RE/MAX Real Estate Centre
10478 155a Street
Surrey, British Columbia
An opportunity to secure a prime holding property with future redevelopment potential and land assembly. Please check and verify with city of Surrey. This 5 bedroom house with a 2 bedroom suite is built on a large lot (7300+ Sqft). Location is very close to banks, Guildford rec centre and Guildford Mall. (id:60626)
Homelife Benchmark Realty (Langley) Corp.
24 Tyler Avenue
Erin, Ontario
Welcome to Erin Glen; the perfect place for families to put down roots. A host of carefully-planned amenities are sure to turn neighbours into friends, while just beyond the community, a variety of services, shops and more means that residents are never far from what they need. At Erin Glen, you are invited to experience a deeper, more meaningful connection to nature, and to live a happier and healthier lifestyle. This master-planned community is just 12 minutes from Caledon Village and close to Brampton, Georgetown, Guelph, and Orangeville. 24 Tyler Avenue is a spectacular example of Cachet Homes Impeccable Design and Construction. The Natural Light that the ELORA model captures showcases the gorgeous upgraded Bleached Wide Plank Flooring. This bright and inviting environment is perfectly complemented with upgraded matching Stairs and Metal Pickets providing an element of luxury and sophistication. The Open Concept Kitchen with walkout to rear yard, flows seamlessly into the Great Room for entertaining. The Kitchen blends nicely into the rest of the home with the light-coloured upgrade cabinets, large island and breakfast bar, and tasteful stone countertops. The spacious second floor landing presents a continuation of the main level's elegant flooring while inviting you into the four generous sized bedrooms. The Primary Bedroom has a double door entry, coffered ceiling, walk-in closet and a spa-like ensuite equipped with a frameless glass shower and soaker tub. Will You Be One Of The Fortunate Few To Call Erin Glen Home! (id:60626)
Realty Executives Plus Ltd
105 Wellington Street
Gravenhurst, Ontario
Incredible investment opportunity with 3 separate living spaces nestled on a private cul-de-sac in the heart of Gravenhurst. Professionally renovated with exceptional attention to detail, this unique property offers unmatched flexibility and income potential. Featuring three self-contained units, it's ideal for multi-generational living or rental income a spacious upper 2-bedroom unit with a full kitchen and in-suite laundry, a bright lower 2-bedroom unit, also complete with its own kitchen and laundry and private guest suite featuring a kitchenette, laundry and private entrance Each space has been thoughtfully updated with newer kitchens, modern flooring, LED lighting and beautifully finished bathrooms. The home also features new windows and doors, new insulation, new plumbing and new electrical. Outdoors, enjoy a fully fenced backyard for added privacy, on a large level lot with loads of space for everyone, including a gazebo and covered porch. Currently serviced by one hydro meter, the home is wired and equipped for three separate meters, should you choose. A gas line is in place in the rear yard for a future gas insert. While the property is on well and septic, it's ready for a smooth connection to municipal services. Whether you're looking to live in one unit and rent the others, or fully invest in a rental property, this home offers incredible versatility in a quiet and private setting. Square footage of individual units is approx: 980 sq ft - main unit, 1140 sq ft - lower unit and 310 sq ft - guest suite. (id:60626)
Painted Door Realty Brokerage
7517 Lionshead Avenue
Niagara Falls, Ontario
3243 sq ft Detach house in Thundering waters golf community, 4 beds on the 2nd floor, living room can be converted to a 5th main floor bed a 3 pc washroom is attached , loft on 2nd floor is a perfect place for entertainment, the Prime bed has a separate sitting area and a covered balcony with great view of the greenbelt and the backyard. One of the best locations, a semi gated community with minutes to QEW, Falls, Clifton Hill, Costco, Grocery, cafes, restaurants, theatres, marineland and shopping. All bedrooms have ensuite washrooms, Basement is unfinished with a rough in and a potential for an in law suite. Main double door entrance, Stoned gas fireplace in the family room , Gas Top stove in the kitchen, gas hook up for bbq is available . 9 ft ceilings on the main floor with Pot lights. Central vacuum throughout the house. Spacious gourmet kitchen with backsplash and stainless steel appliances with Built in combined Oven and Microwave. Mudroom with Laundry and access to Garage. Garage door openers are installed with remote. An amount of $63000 was paid to the builder for the upgrades. (id:60626)
Executive Homes Realty Inc.
711 Mt Thor Drive
Coldstream, British Columbia
Welcome to 711 Mt Thor Drive, a stunning home perched on the desirable Coldstream side of Middleton Mountain, offering breathtaking views of the iconic Kalamalka Lake. This spacious and beautifully maintained residence features 4 generous bedrooms, 3 full bathrooms, and bright, expansive windows that fill the home with natural light while showcasing the incredible views. The functional kitchen is outfitted with new stainless steel appliances, making it a perfect space for both everyday living. Enjoy seamless indoor/outdoor living with main floor walkout access to your fully fenced backyard, complete with a deck and an inviting hot tub ideal for relaxing. The lower level offers exceptional flexibility, with ample space that can accommodate multigenerational living or serve as a mortgage helper/income suite. Love the outdoors? The pool-sized backyard is a blank canvas ready for your landscaping dreams. And for the auto enthusiast or those needing extra storage, the 3-car garage offers plenty of room. This property is the full package and its located on a no through street too! (id:60626)
Royal LePage Downtown Realty
3018 Knight Street
Vancouver, British Columbia
Live comfortably and invest in future for potential assembly & redevelopment. This completely renewed half duplex is in a family-friendly neighbourhood, next to Clark Park, Prestigious Schools, cool Commercial Drive, Trout Lake and a minute´s walk to Mobi Station. There is in floor radiant heating, gas range, cozy fireplaces, walk in closet in the master bedroom, full size laundry, covered garage. GST included. (id:60626)
Saba Realty Ltd.
89 Lockerbie Crescent
Collingwood, Ontario
Stunning all-brick two-storey home in Mountain Croft Subdivision. This Abbey 2 model is 2625 sq ft and has a large pie shaped lot and room for tons of parking. This residence features four spacious bedrooms plus upstairs office nook and two and a half baths. The kitchen has stainless steel appliances and beautiful dark cabinets with some glass inserts. The family room offers a gas fireplace and beautiful hardwood flooring. Main floor den offers a great space for you to work from home. Fully fenced yard, 9' ceilings, air conditioning and blinds makes this home ready to move in. Upgraded basement height with large windows allows you to finish the basement to your desired specifications. Don't miss the opportunity to make this house your dream home. (id:60626)
Forest Hill Real Estate Inc.
19346 121b Avenue
Pitt Meadows, British Columbia
Well cared for FULLY renovated 4 bed, 3 bath home in the heart of Pitt Meadows! Perfect for families needing space, just over 2200 square ft with 3 beds up, (1 down with 2 living rooms areas - and a separate entry - suite potential ready with full bath. Enjoy a bright airy flow and mountain views from the open concept main floor, french doors to the sundeck, and a private yard. Meticulously maintained by loving owners. Walk to West Coast Express, schools, trails, pubs, and the dog park just a stroll away! (id:60626)
RE/MAX All Points Realty
8458 Westcrest Drive
Prince George, British Columbia
Nestled on prestigious Cranbrook Hill, this stunning 5-acre property boasts a beautifully crafted 5-bedroom, 3-bathroom home with luxurious finishes throughout. The open-concept design features a large, gourmet kitchen with elegant granite countertops, perfect for both everyday living and entertaining. The spacious living and dining areas flow seamlessly, creating an inviting space for family and guests. This home offers ample room with its generous bedrooms, each designed for comfort and privacy. Enjoy the perfect blend of serene country living and upscale convenience with easy access to local amenities. Whether you’re hosting gatherings or relaxing in your personal retreat, this home offers the best of both worlds. (id:60626)
Century 21 Energy Realty (Pg)
40 6511 Chambord Place
Vancouver, British Columbia
This very spacious 4 bedroom Townhouse ( Large family - NO PROBLEM ) nestled in a very private and quiet area in prime killarney location just updated with new paint, new carpets , new blinds , new toilets, kitchen updates, new roof and more. Main floor with a large living room, gourmet kitchen , 2piece washroom and large bedroom. Upper level with huge master bedroom with full ensuite and 2 more bedrooms and a full bath with a Rec room and crawl space in the basement. Easy and close access to 2 covered ground level parking ,alarm system, central vac and a very spacious and private backyard for you to enjoy. A gated complex, walking distance to Central Park, close to Metrotown, bus stop, Champlain Mall, and school. No disappointments here. Must see. By Appointment only. (id:60626)
Oakwyn Realty Encore
3 Shaws Lane
Niagara-On-The-Lake, Ontario
Elegant 3-Bedroom Bungaloft with Exceptional Upgrades in Niagara-on-the-Lake! Welcome to this stunning 3-bedroom bungaloft, ideally located within walking distance to Old Town Niagara-on-the-Lake, offering easy access to charming shops, wine bars, pubs, and the world-renowned Shaw Festival Theatres. Thoughtfully designed and extensively upgraded, this home blends comfort, elegance, and convenience in one of Niagaras most desirable communities.The spacious main-floor primary suite features a luxurious 5-piece ensuite and a walk-in closet. Natural light pours in through skylights, large windows, and newly added solar tubes (2024), creating a warm and inviting atmosphere throughout. The open-concept living room includes a cozy gas fireplace (2022) and flows seamlessly to a private, beautifully landscaped backyard oasis complete with a stone patio, lush gardens, and mature cedars for added privacy.The upstairs loft and finished basement (2022) provide ideal guest quarters with the potential for a fourth bedroom and a rough-in for a fourth bathroom. Additional upgrades include: Granite counters in the kitchen and all three bathrooms. New hardwood flooring throughout. New central vacuum system. New front door (2022) and front window (2024). New back patio door (2022). New skylight in upstairs office (2022).Two solar tubes in the living room (2024). New eavestroughs and soffits. Replaced cedar shakes on the front façade. Front porch extension and newly fenced yard. New garage door opener. Linen closet installation. Alarm system (2024). Updated rental hot water tank (2022). Whether you're looking for a full-time residence or a lock-and-leave retreat, this immaculate home offers the perfect blend of style, functionality, and low-maintenance luxury. Dont miss the opportunity to own this exceptional property and enjoy the lifestyle that only Niagara-on-the-Lake can offer. (id:60626)
Engel & Volkers Oakville
15958 19a Avenue
Surrey, British Columbia
THIS 3 BEDROOM / 2 BATHROOM RANCHER is a STANDOUT OPPORTUNITY - priced notably BELOW ASSESSED VALUE! Sitting on a 7,133 sq ft cul-de-sac corner lot and offering 1,540 sq ft of one-level living, this home is WELL-MAINTAINED & move-in ready! Freshly painted, 2 yr hot water tank, 9 yr roof, Granite countertops, stainless steel appliances, heated bathroom floor, cozy gas fireplace in family room, 2 skylights. Kitchen is open to eating area / family room with sliding glass doors to the 12' x 20' patio and private backyard. Separate dining area perfect for family gatherings. Enjoy a traditional layout with large, bright rooms in a quiet, family-friendly neighbourhood. You're just minutes from White Rock Beach, Morgan Crossing, top schools, transit, & Hwy 99. Flexible dates! Pre-inspection available by request - buy with confidence! (id:60626)
RE/MAX Treeland Realty
77 Hatherley Road
Toronto, Ontario
Stylish, Fully Renovated Detached Home in Toronto. Exceptional Value in the City. Discover modern living and everyday convenience in this fully renovated detached home, nestled on a quiet street in one of Toronto's established neighborhoods. Thoughtfully upgraded throughout, this move-in-ready property offers incredible value for those seeking space, style, and quality in the heart of the city. The open-concept main floor is designed for both comfort and entertaining, featuring rich hardwood floors, elegant crown molding, and a marble electric fireplace that creates an ideal focal point. The chef-inspired kitchen is equipped with high-end stainless-steel appliances, a gas range, Corian countertops, sleek white cabinetry with a large pantry, and a generous island with breakfast bar. Upstairs, you'll find three well-sized bedrooms and a beautifully finished 4-piece bathroom. The primary bedroom includes a custom wall-to-wall built-in closet, both practical and stylish. The finished basement adds even more flexibility with a modern 3-piece bathroom, laundry area, and versatile living space perfect for a home office, media room, or guest suite. A deep 1.5-car garage offers ample storage and parking, along with a bonus room that could serve as a gym, studio, office, or creative retreat with potential for a future coach house. Ideally located close to parks, schools, and transit, this home blends turnkey convenience with long-term value, an excellent opportunity for city buyers who want it all. Come discover a turnkey opportunity in Toronto where every detail has been considered. (id:60626)
RE/MAX Realtron Realty Inc.
RE/MAX Metropolis Realty
2650 Richmond Rd
Victoria, British Columbia
Step into the perfect blend of classic character & modern convenience with this beautifully updated 5-bedroom, 2-bathroom home. Originally built in 1913, the home has been thoughtfully renovated to 2007 standards, featuring updated plumbing, 200-amp electrical panel, & a host of modern touches. Inside, you'll find a stylish kitchen equipped with stainless steel appliances, two updated bathrooms, & convenient butler’s laundry area that opens onto a generous west-facing deck—perfect for summer BBQs. Hardwood floors & tile throughout the upper level add warmth & elegance. The lower level offers flexible layout with 2-bedroom suite featuring a private entrance—ideal mortgage helper, guest accommodation, or additional family living space. Enjoy the large, fully fenced backyard—a private oasis with room to relax, garden, or create your own urban retreat. A spacious driveway offers parking for at least two vehicles. Located close to all amenities, including the Jubilee Hospital, Oak Bay Village, and Hillside Shopping Centre, this home truly has it all! (id:60626)
RE/MAX Camosun
410 - 90 Niagara Street
Toronto, Ontario
This two storey, two bedroom, plus study nook, is an urbanites dream condo. Nestled on a quiet street in the vibrant King West Village this unit includes a terrace, parking, locker and ample storage. Step inside to discover a stunning modern kitchen featuring custom SCAVOLINI cabinetry, quartz counter tops, and a sleek island with an integrated Sub-Zero wine fridge, Miele dishwasher... The kitchen flows seamlessly into a sun-drenched dining and living area, framed by soaring south-facing windows that span both levels, filling the home with warm, natural light. Upstairs, the second level is a rare blend of style and intention. The primary suite boasts a walk-in closet, a sleek 3-piece ensuite with a frame-less glass shower, and a unique architectural window detail. The spacious second bedroom features a built-in workspace and a custom closet. Even the open study space includes custom SCAVOLINI built-ins, perfect for working from home or creative inspiration. With upgraded German Raumplus style sliding and bi-folding doors, custom closet organizers, and meticulous design throughout, this home flows with ease and sophistication. Enjoy your morning coffee on the private terrace or step outside to explore the best of Torontos Harbourfront, the Financial and Entertainment Districts, Rogers Centre, Scotiabank Arena, CN Tower, Billy Bishop Airport, and some of the city's top cafes, restaurants, and cultural gems. This is more than a condo it's an urban oasis waiting to be discovered. A peaceful, private chic refuge in a downtown location close to everything you need. (id:60626)
Right At Home Realty
6 20958 83 Avenue
Langley, British Columbia
KENSINGTON GATE by QUADRA! Assignment of Contract. RARE DUPLEX STYLE huge townhouse 2319sf, 4 bed + rec room + FLEX +3 bath/in the QUIETER side of the complex. Ground-level entry, laminate flooring, heated bathroom floors, A/C & heat pump, electric fireplace. Expansive rec room for office/gym/guest room and storage room. GATED, SAFE underground side-by-side double parkings and SAFE PRIVATE garage door and EV charger ready. East facing patio with BBQ hookup. Low strata fee $399. The entire top floor is a primary bedroom w/ a massive walk-in closet, ensuite, and balcony! BEST LOCATION - ONLY 1 MIN walk to Lynn Fripps Elementary. Near bus stop, all level schools, shopping, Hwy 1& Carvolth Bus Exchange. Surrounded by quiet single house neighbourhood. (id:60626)
Grand Central Realty
7,9,11 Lions Club Road
Fox Point, Nova Scotia
Turnkey Oceanfront Investment 3 Coastal Breeze Bungalows An exceptional opportunity to own all three brand new Coastal Breeze Bungalows a rare, turnkey investment just steps from the Atlantic Ocean. Whether you're looking to build your short-term rental portfolio, create multi-generational living, or invest with friends, this package offers versatility, low maintenance, and strong income potential. Live in one, rent the other two, or lease all three the possibilities are endless. These homes are ideal for year-round rentals, seasonal stays, or a personal escape with built-in income. Opportunities like this dont come around often invest in lifestyle and financial growth on Nova Scotias stunning coastline. From your doorstep, you can hear the crashing waves and smell the salty sea air. Nestled in the serene seaside community of Fox Point on Nova Scotias picturesque South Shore, these bungalows are just minutes to Hubbards and less than an hour from Halifax the perfect balance of peaceful retreat and city access. (id:60626)
RE/MAX Nova (Halifax)
45 Harry Blaylock Drive
Markham, Ontario
Gorgeous Freehold Semi-Detached House In Greensborough Community. Bright, Spacious, Open Concept, Foyer Leading To A Huge Living And Dining Room, Family-Sized Kitchen & Breakfast Area, 4 Bedrooms & 4 Washrooms, 9Ft Ceiling, Laundry Room Upper Level, Fully Renovated House: New Kitchen W/Quartz Counter Top, Cabinets To Ceiling For Ample Storage Space, 4Pcs Ensuite Bathroom Freestanding Tub And Walk-In Shower, Hardwood Floor On Main And Laminate On 2nd Floor, Staircase And New S/S Stove, New B/I Dishwasher, Pot Lights, Fully Fenced, Interlock Stonework Front Through To The Backyard, Finished Basement W/Rec Area, Office Room And 4Pcs Bathroom, Kitchen, Roof (2019), HVC & Water Heater (2020). Steps From Mt. Joy GO Station W/ Viva/GO/YRT Access (40 Mins Ride To Union Station), Mins To Top Rankin Bur Oak Secondary School, Mount Joy Public School, St Julia Billiart, Park, Shopping Centres & Much More..... (id:60626)
Homelife/future Realty Inc.
25 Oblate Crescent
Brampton, Ontario
Fully Renovated and amazing Layout Family home near Mississauga/Brampton border. Walkout Finished Basement, Very Large Windows. Upper-Level Features: New Kitchen Cabinets & Quartz Countertop ( 2023), New Roof( 2024), Updated Common Bathroom ( 2023), Modern Light Fixtures, Newer Stainless Steel Appliances, Freshly Painted, 9ft Ceiling on the main, All Hardwood Flooring, Double door entry, Extending Deck to enjoy Family parties, Stone and Brick Elevation. Close to HWY 401,407,410 and Sheridan College. Walking distance to: Main shopping plaza, transit, park, school. All I can say this is a one-of-a-kind property that your family deserves. (id:60626)
Homelife G1 Realty Inc.
10 Rue Du Portage
Caraquet, New Brunswick
Immeubles multi-résidentiel locatif comprenant un espace commercial et douze unités résidentielles. Une propriété idéalement située à distance de marche des services et des commerces de la ville de Caraquet. Un vaste stationnement et terrain de dimension importante offre des possibilités aux futurs propriétaires de maximiser cet emplacement de choix. Plusieurs de ses logements ont bénéficié d'amélioration locative au fil des dernières années, cet immeuble est une excellente opportunité d'investissement. Sur la propriété, on y retrouve aussi une remise de 22' x 28'. Évaluation indépendante récente Mars 2025. Présentement les loyers sont chauffés et éclairés, mais l'immeuble possèdent des compteurs d'Énergie NB indépendants pour chaque unité/local. (id:60626)
RE/MAX Professionals
1298 Brechin Place
Kamloops, British Columbia
Welcome to this beautifully designed basement entry home on a corner lot in sought-after Aberdeen Highlands. Thoughtfully crafted with quality finishes throughout, this brand-new residence offers an open-concept upper level featuring a bright, spacious living area, elegant kitchen with large island, walk-in pantry and gorgeous appliances plus access to a covered deck which directly leads to your flat yard—perfect for indoor-outdoor living. Sliding glass doors open to a second spacious deck featuring a gorgeous pergola, and a custom brick gas fireplace complete this space. The upper floor also includes a luxurious primary suite with a modern, fresh ensuite and walk-in closet plus deck access, two additional bedrooms, full bathroom, and a laundry area. The entry level includes a versatile office/den, a fourth bedroom, full bathroom, a large mudroom, and great family room featuring sliding glass doors out to a patio area and additional outdoor space. Set on a quiet street with striking curb appeal, modern accents, and designer interior and exterior finishes, this home is located close to parks, schools, and shopping in one of Kamloops’ most desirable neighbourhoods. Double garage, full landscaping included & built with attention to detail and modern living in mind. GST applicable. (id:60626)
Exp Realty (Kamloops)
154 Lyle Drive
Clarington, Ontario
Premium executive detached home in one of Bowmanville most sought-after communities! Just 7 years old, this spacious 4+2 bedroom (5+2), 5-bath home offers over 4,200 sq. ft. of total living space across 3 beautifully designed levels. Featuring a grand spiral staircase with a soaring 20-ft ceilings foyer and prefinished hardwood throughout min floor, every inch of this home is built to impress. The sun-filled main level boasts a formal living/dining area, large office (used as 5th bedroom per GeoWarehouse), a family room with waffles ceiling, fireplace, and a large modern eat-in kitchen with a ~10ft oversized island, and walk-out to a deep, private backyard. Upstairs you'll find 4 large bedrooms including a luxurious primary suite with two walk-in closets and a 5-piece spa-like ensuite, plus a convenient main-floor laundry. The legal basement apartment with city-approved separate entrance offers 2 additional King sized bedrooms, a full kitchen, living/dining space, bathroom, private laundry, and rental potential of up to $2,300/month perfect for extended families or investors seeking income generation. This is a true turn-key opportunity with two kitchens, two laundries, and a double car garage with interior access 6 parking no sidewalk. Located minutes from schools, Cedar Park, Bowmanville Hospital, public transit, and Hwy 401/407. Exceptional value, massive potential, and outstanding location don't miss your chance to own this incredible home! (id:60626)
RE/MAX Hallmark First Group Realty Ltd.



