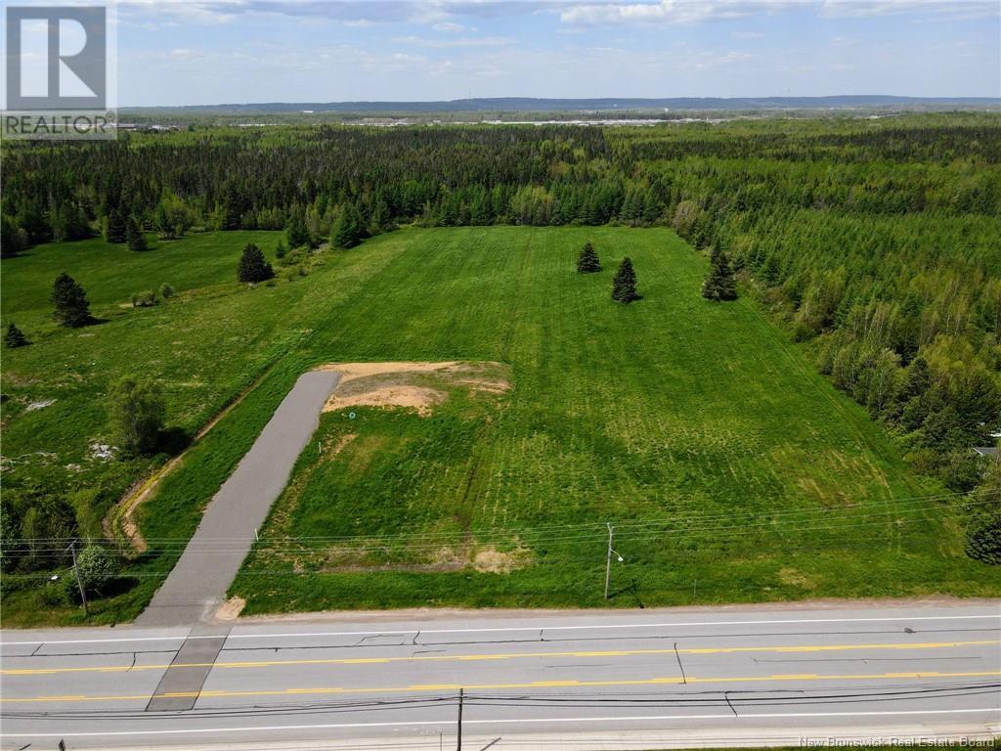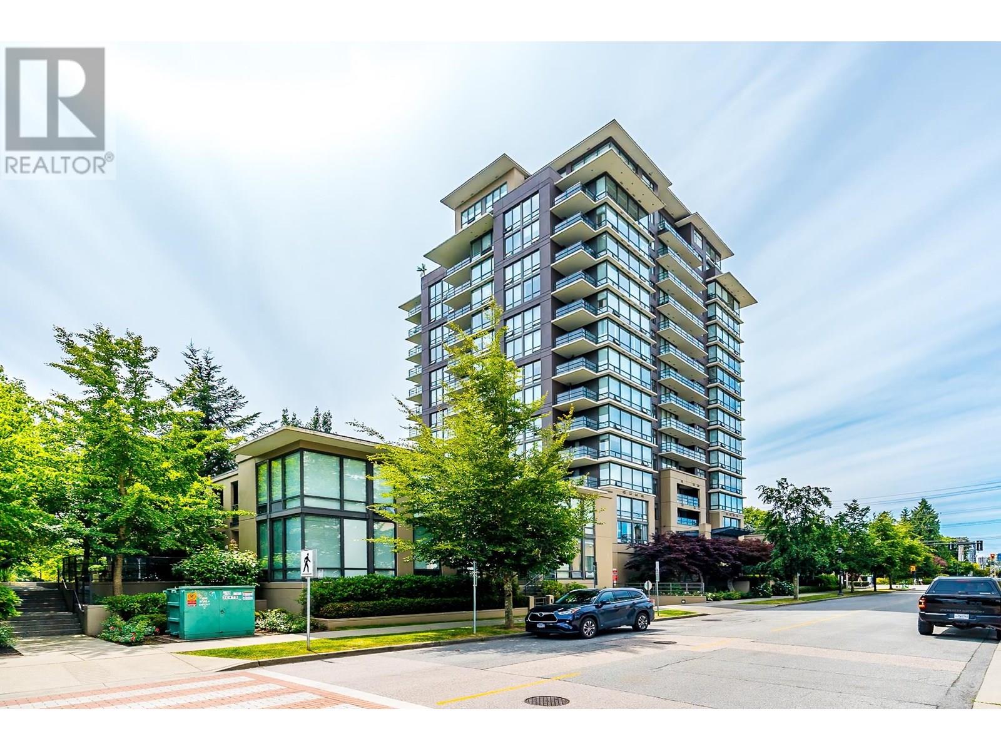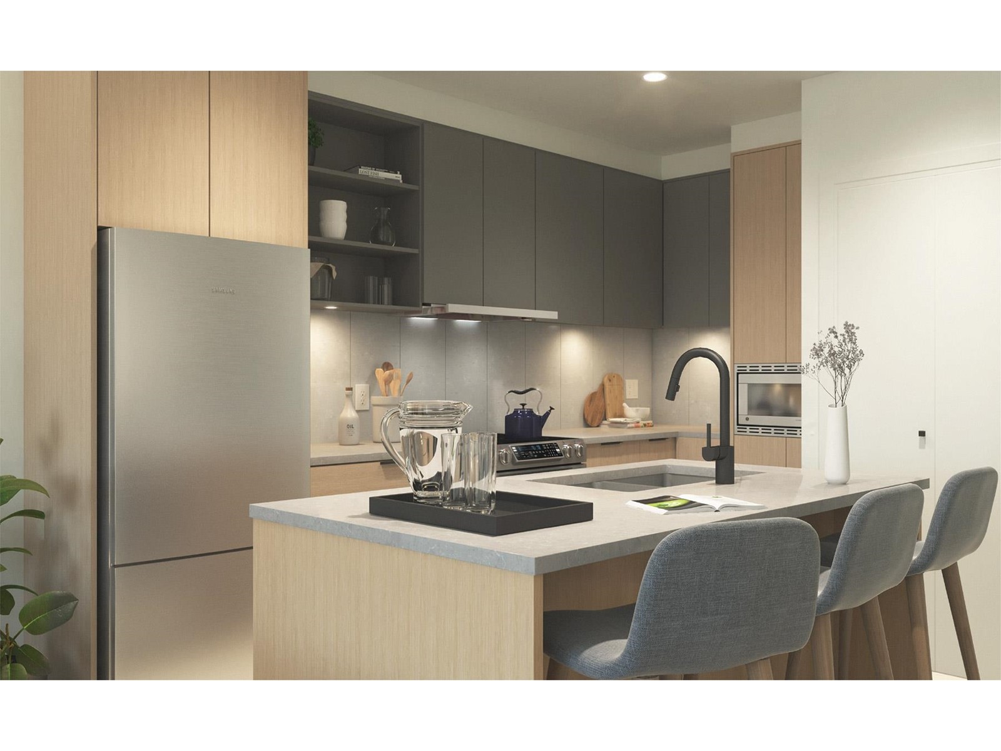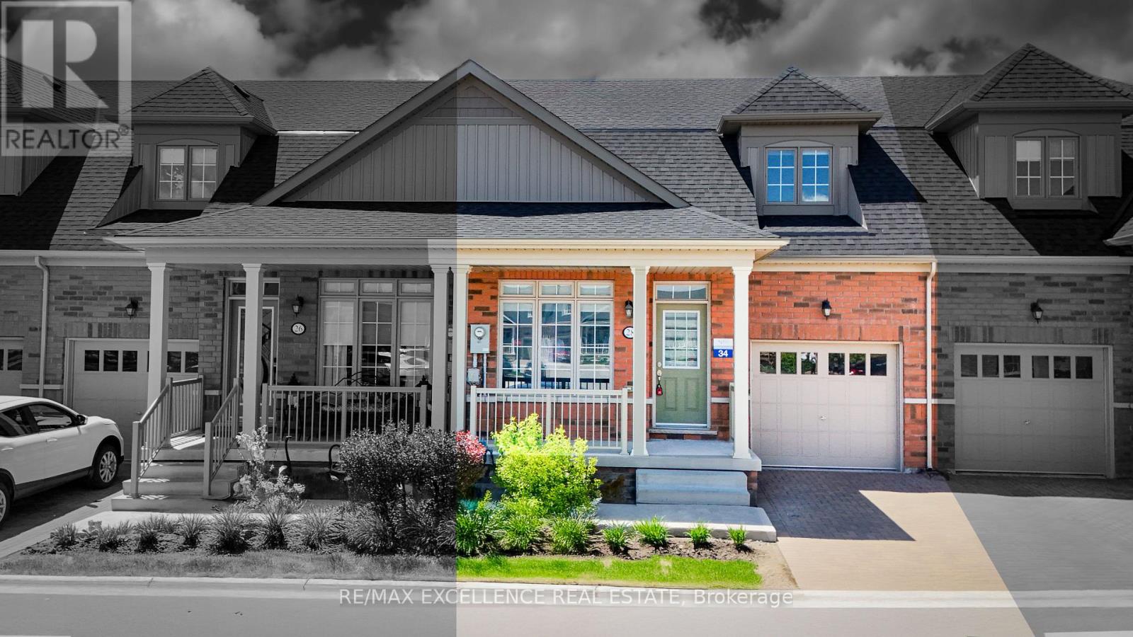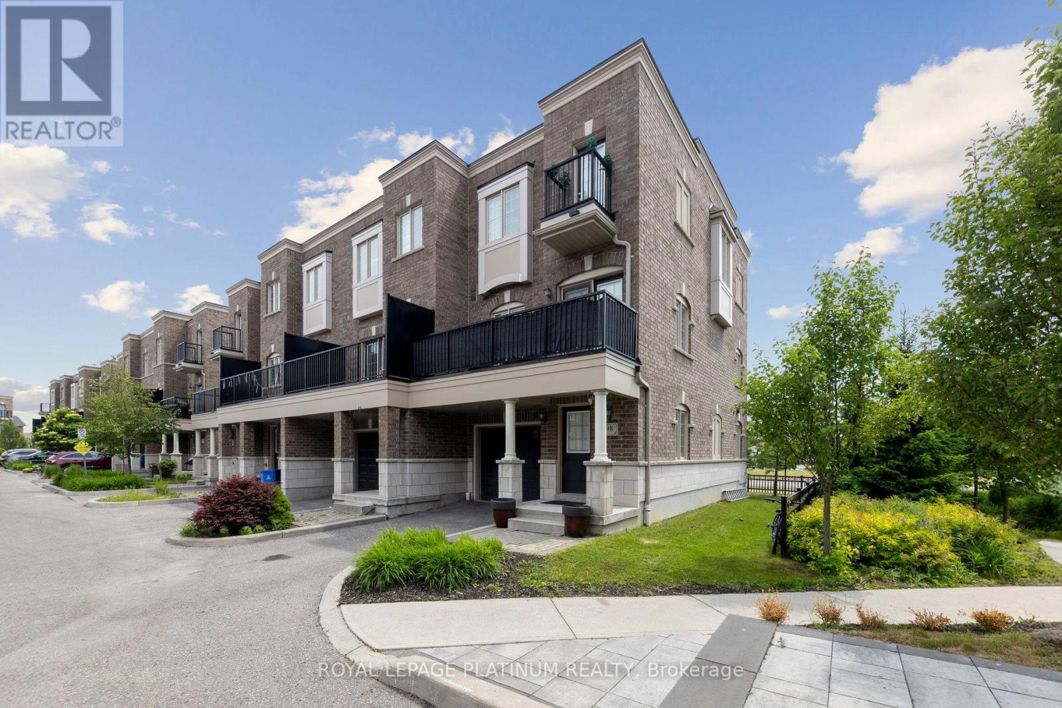Lot Salisbury Road
Moncton, New Brunswick
ATTENTION DEVELOPERS! THIS BEAUTIFUL PROPERTY WITHIN THE MONCTON CITY OFFERS ENDLESS POSSIBILITIES FOR THAT SPECIAL DEVELOPMENT. SERVICED 7.9 ACRES - SALISBURY ROAD - PRIME LOCATION - MONCTON.The possibilities are truly unlimited only by your imagination! Nested in the picturesque Salisbury Road area. Stunning 7.9 acres property is ready for your dream home. This is an exceptional opportunity to create your ideal country retreat while staying close to modern conveniences. Prime Location: Just minutes to downtown Moncton amenities. Enjoy sweeping, unobstructed vistas that showcase the beauty of the surrounding countryside. A wide driveway leads directly to the property pad for future dream home. Enjoy privacy and space, with ample room to grow, entertain, and explore. This incredible serviced property is ready for you to make it your own. Just minutes from downtown Moncton and miles from the bustle of city life, come and enjoy fresh air, wildlife, trees and a peaceful setting with beautiful natural vibes. With its enchanting landscape and unbeatable location, this 7.9 acres retreat is truly a slice of paradise waiting to be discovered. Don't miss your chance to make it yours! Come see this fantastic secluded property! It is definitely one of a kind and is ready for all your dreams and ideas. This serene 7.9 acres property offers a rare opportunity to create your dream estate in a tranquil setting just minutes from downtown Moncton. (id:60626)
RE/MAX Quality Real Estate Inc.
127 Legacy Reach Manor Se
Calgary, Alberta
Welcome to this spacious 1914 sq ft two-storey home, perfectly designed for family living and beautifully situated with unobstructed valley views and no rear neighbours. From the moment you step inside, you'll be impressed by the open layout, starting with a spacious entryway featuring oversized closets and direct access to the ATTACHED DOUBLE GARAGE. The heart of the home is the GORGEOUS KITCHEN, complete with elegant white stone countertops, ample cabinetry, a large pantry, stainless steel appliances, and a generous island with seating—perfect for casual meals or entertaining guests. The kitchen flows seamlessly into the expansive dining area and cozy living room, which opens onto a tiered deck overlooking the peaceful valley. Upstairs, you’ll find a LARGE BONUS ROOM with a built-in desk—an ideal space for a home office, playroom, or media lounge. The primary suite is a true retreat, featuring a LUXURIOUS 5 PC ENSUITE with a soaker tub, glass shower, dual sinks, and a spacious walk-in closet. THREE WELL-SIZED BEDROOMS, a 4-piece bathroom, bonus room and a convenient upper-level laundry room complete the second floor. Note that the second bedroom is nearly as large as the primary and located next to the bonus room, ideal for teenagers or multi-generation families. You will love having CENTRAL AIR CONDITIONING that was recently added! The big undeveloped basement awaits your plans. It has a huge window and roughed-in plumbing for a bathroom . The backyard features a TIERED DECK, room for pets and kids to play, and a HOT TUB! This bright and beautiful home offers everything a growing family needs—style, space, and comfort in a serene setting. (id:60626)
Maxwell Capital Realty
1502 9188 Cook Road
Richmond, British Columbia
Soaring high on the 15th floor, this stunning 2 bed 2 bath home at Residence on a Park offers breathtaking west-facing views of the city and mountains! Enjoy a bright, open layout with extra-large windows, fresh paint, and abundant natural light. The sleek gourmet kitchen features granite countertops, stainless steel appliances, and a gas cooktop. Relax in the cozy primary bedroom with a walk-in closet. Unbeatable central Richmond location-next to 20-acre Garden City Park and just minutes to Richmond Centre, Walmart, Kwantlen University, and SkyTrain. (id:60626)
Sutton Group - 1st West Realty
85 Fulsom Crescent
Kawartha Lakes, Ontario
Top 5 Reasons You Will Love This Home: 1) Savour breathtaking, uninterrupted lake views from your screened-in front porch that elevate everyday living, along with the added special benefit of a home theatre tailored to entertaining 2) Beautifully move-in ready with a flowing layout and two generously sized bedrooms designed for comfort and ease of living 3) Tucked among mature trees, this private retreat features an expansive deck for open-air dining and a firepit perfect for late-night storytelling 4) Enjoy deeded access to a tranquil waterfront enclave, complete with a private park and a residents-only boat launch, where luxury meets laid-back lake life 5) Whether you're hosting a dinner party inside or roasting marshmallows under the stars, this home blends country charm with elevated design. 1,541 above grade sq.ft. Visit our website for more detailed information. (id:60626)
Faris Team Real Estate Brokerage
Faris Team Real Estate
409 13439 94a Avenue
Surrey, British Columbia
This stunning 2 Bed + Den, 2 Bath apartment is the perfect blend of modern living and comfort, designed for families who value space and style. With a functional layout that maximizes every inch, this home boasts a kitchen with sleek stainless steel appliances, air conditioning, EV charging, and a spacious deck ideal for outdoor meals and entertaining. Enjoy family time in the generous-sized family room - perfect for those who need extra space. The master suite features a private ensuite bathroom, with additional cozy bedrooms to accommodate everyone. Just minutes from schools, parks, and public transit, this gem won't last long. (id:60626)
RE/MAX City Realty
28 Bluestone Crescent
Brampton, Ontario
Upgraded 2 Bed + 3 Bath Bungaloft , Backyard Deck & Clubhouse Amenities! This bright and modern home features an open-concept layout, a stylish kitchen with a center island, and a walkout to a private deck, perfect for entertaining. The main-floor primary bedroom includes a walk-in closet and a 3-piece ensuite. Upstairs, a spacious loft offers a second bedroom with a semi-ensuite, great for guests or a home office. The massive unfinished basement is ready for customization or potential rental space. Enjoy hassle-free living with snow removal and lawn care included. Pets are allowed, so your furry friends can feel right at home too! Residents have full access to a premium clubhouse with an indoor pool, sauna, gym, auditorium, lounge, and 9-hole golf course. (id:60626)
RE/MAX Excellence Real Estate
1608 - 1455 Celebration Drive
Pickering, Ontario
Welcome To Your New Home At Universal City Condominium Tower 2! A Pristine Development By Chestnut Hill! Brand New Never Lived In Gorgeous Unit With 2 Bedrooms & 2 Baths. Open Concept Design, Facing Northwest. Tons Of Natural Light With 2 Balconies, 1 Parking, S/S Appliances! Quartz Counters & B/S! Laminate Throughout! Luxurious Amenities W/State Of The Art Fitness Centre & Pool! Saunas, Change Rooms, Party Room, Landscaped Terrace, Bbq's, Lounges, Guest Suites & More! Close To Schools, Parks, Rec Centre, Pickering Town Centre, Transportation, 401 & GO Train. (id:60626)
Homelife/miracle Realty Ltd
36 Chaparral Drive Se
Calgary, Alberta
Welcome to this bright and beautifully upgraded 3-bedroom home in the sought-after community of Chaparral, offering 3.5 bathrooms and a spacious, functional layout. With a south-facing orientation, this home is filled with natural light all day long, creating a warm and inviting atmosphere.- Former AVI show home - Large master suite with a spa-like ensuite and his & hers walk-in closets.- Elegant hardwood flooring throughout the main level.- Modern kitchen featuring upgraded cabinets, granite countertops, and modern fixtures.- Freshly painted with a contemporary neutral palette.-Fully Finished Basement - Perfect for entertaining with lots of storage!.- Cozy living area with a fireplace in the basement.- Additional flex room/den in the basement (non-egress, great for a home office or gym).- Durable vinyl flooring & carpet for comfort and style.- Massive utility/storage room - plenty of space for organization.- Insulated & finished double attached garage.Recent Upgrades for Peace of Mind:- Replaced hot water tank & plumbing (no more Poly B!).- Popcorn ceilings removed for a sleek, modern look.- New roof.Outdoor Living & Location Perks:- Spacious deck overlooking the backyard - perfect for summer gatherings.- Directly faces a school & greenspace - ideal for families and outdoor lovers.- 300 meters from Chaparral Lake Park (private community lake)- Minutes to parks, shopping, and amenities.This turnkey home has been meticulously maintained and upgraded - just move in and enjoy! Don’t miss out, schedule your private viewing today! (id:60626)
First Place Realty
441 Adelaide Street
Wellington North, Ontario
Nestled in the heart of the picturesque town of Arthur, Ontario. Step into a residence that speaks volumes about thoughtful design and functionality with 4 beds and 4 baths. The open-concept layout creates a seamless flow from room to room, enhancing the sense of space and allowing natural light to flood the interiors. Beyond the confines of the home lies a private outdoor oasis, a retreat for relaxation and entertainment. Whether you envision tranquil evenings surrounded by nature or vibrant gatherings with friends and family, this outdoor space is versatile and ready to fulfill your desires. Engage with neighbors during community events, stroll through nearby parks, and experience the warmth of small-town living. Close to local amenities, schools, parks, this property ensures that everything you need is within reach. Experience the convenience of small-town living without sacrificing modern comforts. Immerse yourself in the beauty of Arthur and make this residence your haven. (id:60626)
RE/MAX Real Estate Centre Inc.
508 - 2522 Keele Street
Toronto, Ontario
Experience the perfect blend of city vibrancy and suburban value at 2522 Keele St, Unit 508a newly renovated 2-bedroom, 2-bathroom suite in the sleek and well-maintained Visto Condominiums, located in Torontos Maple Leaf community. Ideal for first-time buyers, young professionals, families, and retirees looking to smart-size or upgrade their lifestyle. This move-in-ready home offers 1,022 sq ft of carefully customized space, featuring a reconfigured layout that expands the primary bedroom into a peaceful retreat and opens the living area for modern, flexible living. 9-ft ceilings and floor-to-ceiling large windows with north and east exposures flood the space with natural light, highlighting the fresh paint, upgraded engineered hardwood flooring, and refined finishes throughout. Enjoy a cozy electric fireplace with stone surround, a gourmet kitchen with upgraded granite countertops, a high-performance Vent-A-Hood range hood, custom woodwork around the sink, and a sleek subway tile backsplash. Large sliding doors lead to a private balconyperfect for morning coffee or evening wind-downs. Pot lights with dimmer switches and app-controlled, color-adjustable bulbs let you set the perfect moodwhether white, warm, or vibrant hues. Additional touches include recessed lighting, a chic dining chandelier, open shelving, and a mirrored entry closet. Includes one parking space and one locker. Just a 5-min drive (3.5 km) to Yorkdale Mall and close to Hwy 401, Humber River Hospital (1.23km), Maple Leaf PS & Weston CI. Four nearby parks offer tennis courts, splash pads, playgrounds, and trails for active living. Bonus: Seller will pay for the purchase of an IKEA Pax wardrobe system to complete the primary bedroom. Extras: Visitor parking, modern elevators, and nearby police and fire services. A rare find in a connected, growing neighborhood. (id:60626)
Royal LePage Terrequity Realty
98 Ferris Square
Clarington, Ontario
Discover a serene, meticulously maintained corner unit townhome, radiating natural light from all sides. This smoke-free, pet-free sanctuary boasts a private side yard extending to a small park, providing a sitting area for your relaxed evenings.Discover refined living in this executive freehold, end-unit townhouse, ideally situated in a family-friendly Courtice neighbourhood. Boasting a bright and spacious layout across three levels and approximately 1,665?sq?ft of thoughtfully designed space, this home offers exceptional utility and stylePrime Location: Enjoy unparalleled convenience in a highly sought-after neighborhood:Retail & Services: Located directly across from a plaza featuring dental, eye, pet, and physiotherapy clinics, as well as a convenience store.Highways: Easy access to Highways 401 and 418 within 5 minutes.Schools: Schools are just a 5-minute drive away.Daily Essentials: Shell and Tim Hortons are only 1 minute away.Recreation: A delightful apple-picking destination is just 7 minutes from your doorstep.Interior Features: This charming home offers a spacious and versatile layout:Bedrooms: 3 spacious bedrooms.Bathrooms: 2 full bathrooms (one with a standing shower) and 2 half bathrooms.Ground Floor Office/Man Cave: A versatile private office on the ground floor, perfect for a home office or a "Man Cave."98Ferris Square is the perfect blend of style, functionality, and community. This bright executive townhouse offers an inviting open living space, private outdoor zones, and the freedom of ownership without the constraints of a condo. Dont miss the chance to make this exceptional end-unit your new home!Nestled in a vibrant subdivision with a childrens parkette, playground, and multi-use court right in the complex POTL Fee -$ 134.37/Month (id:60626)
Royal LePage Platinum Realty
839 Bayview Terrace Sw
Airdrie, Alberta
The Nora II by Calbridge Homes is a beautifully designed 3-bedroom, 2.5-bathroom home with a double attached garage, offering both style and functionality. The large front entry provides ample space for welcoming friends and family and the main level features a versatile den, perfect for a kids study room or office space. The L-shaped kitchen boasts 36” high upper cabinetry with a stylish tiled backsplash, an upgraded appliance package, including a gas range, French door fridge, chimney hood fan, dishwasher and microwave built into the cabinets, elegant quartz countertops, and a convenient walk-through pantry leading to the mudroom. Upstairs, you'll find three spacious bedrooms, two well-appointed bathrooms, a cozy bonus room, and a large laundry room which includes brand new washer and dryer. The private ensuite for the primary bedroom adds an extra touch of luxury, making this home a perfect blend of comfort and convenience. (id:60626)
Bode Platform Inc.

