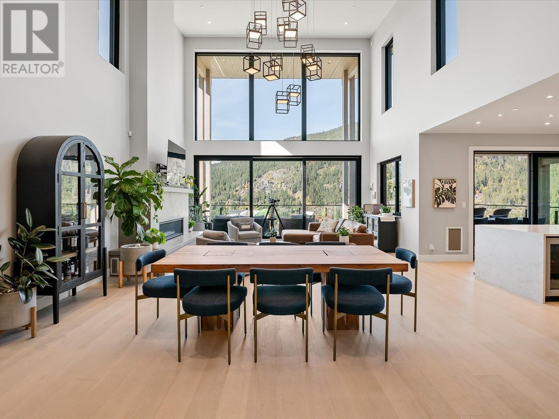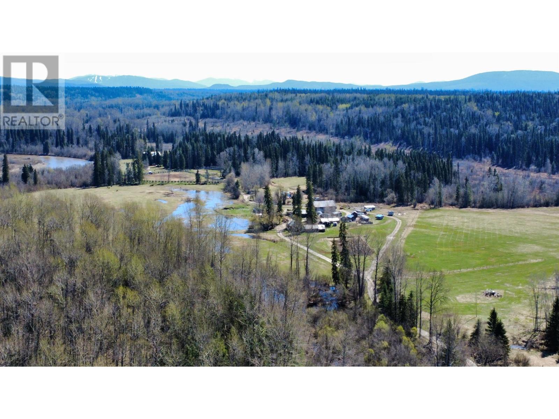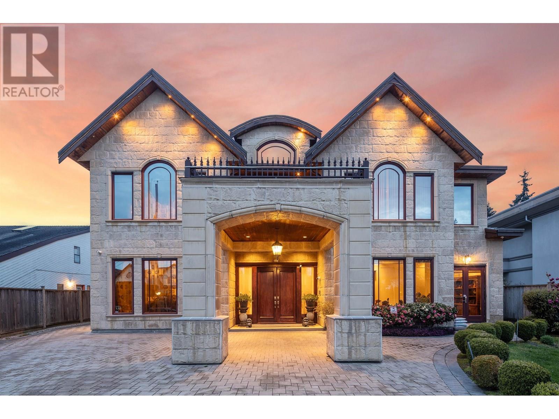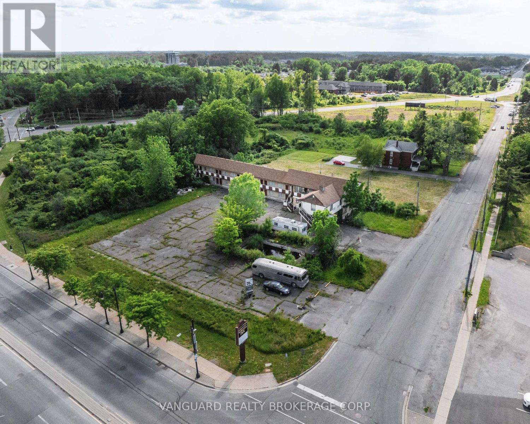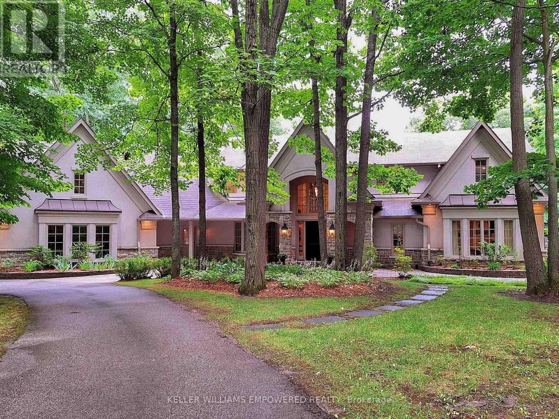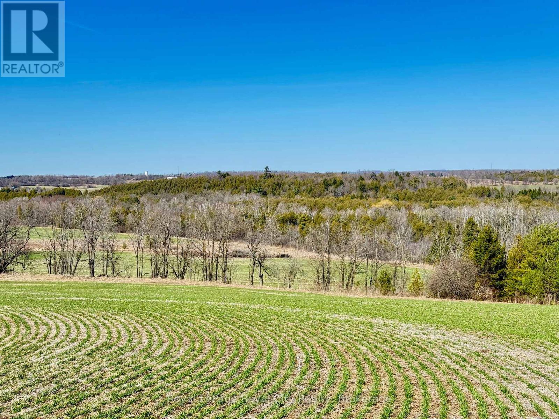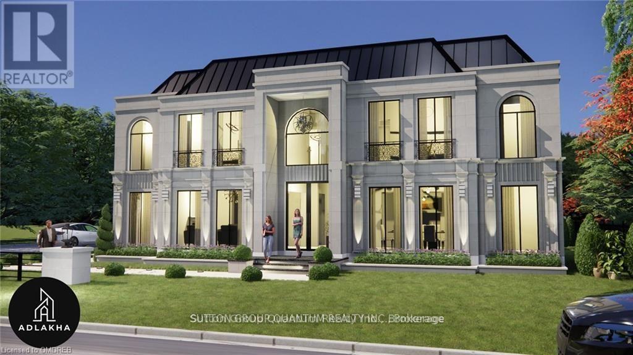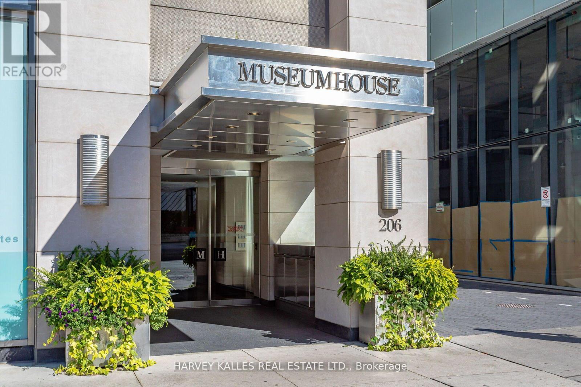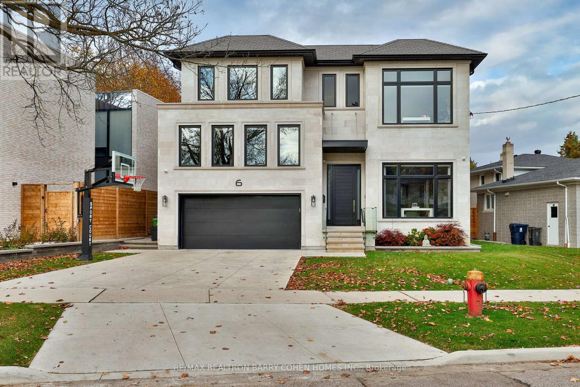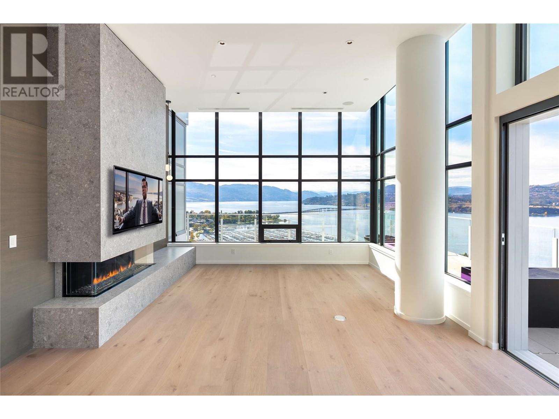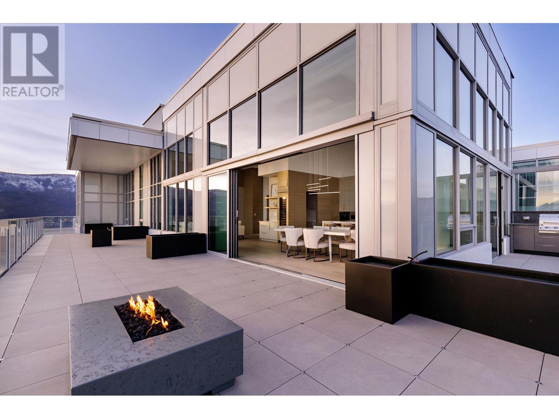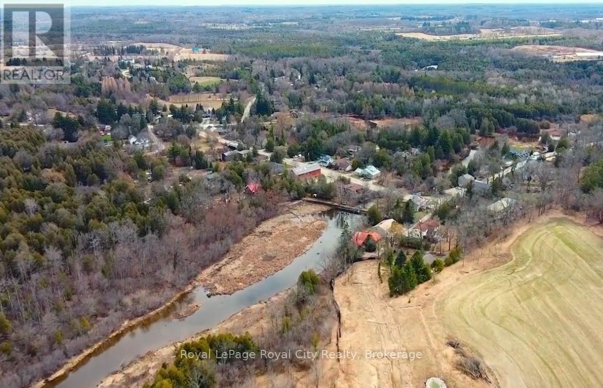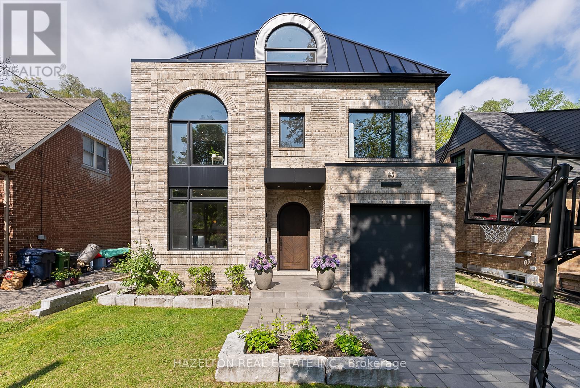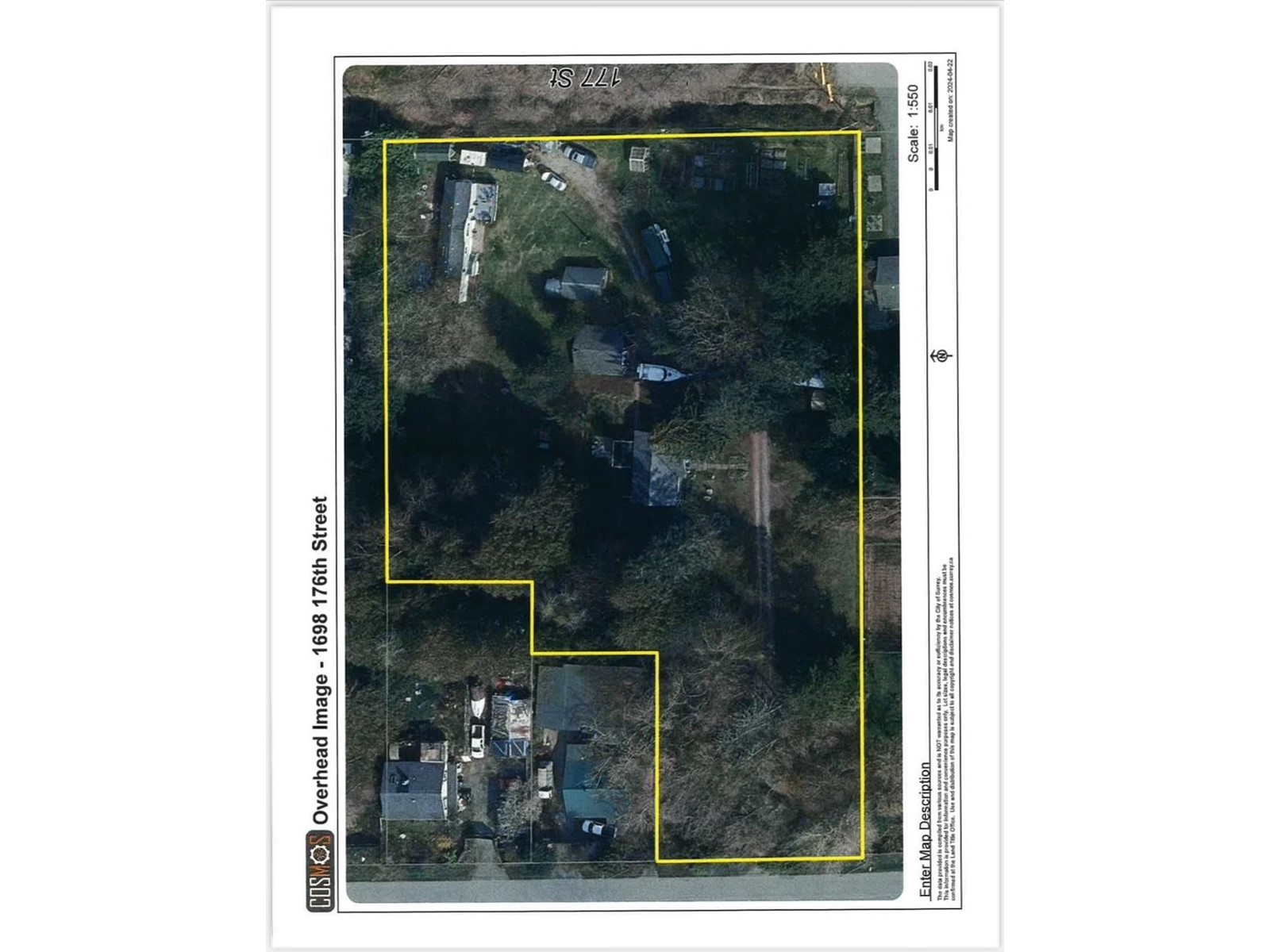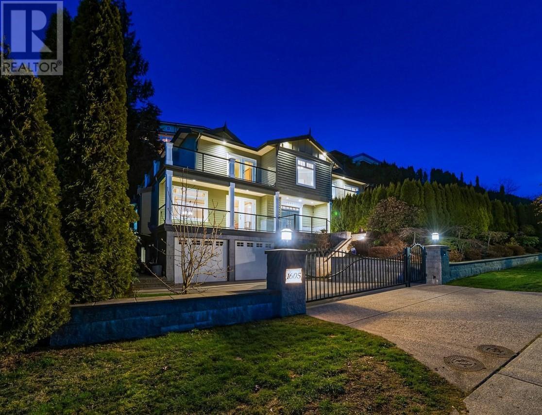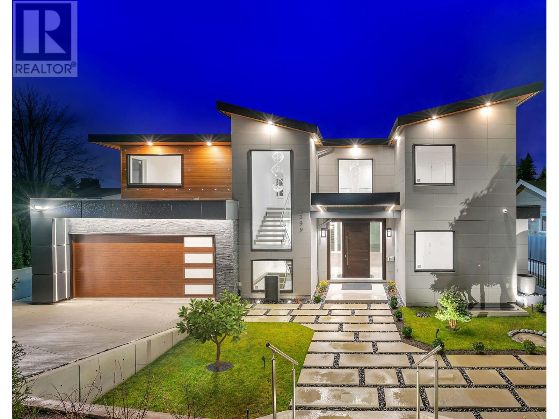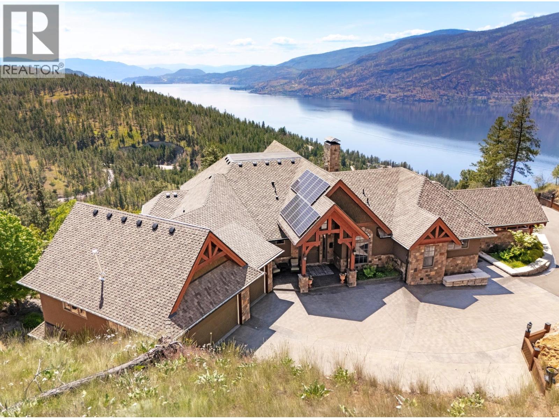9292 Stellar's Way
Whistler, British Columbia
Perched high atop the valley below in the master planned community of WedgeWoods, this newly built modern gem is a true west coast lifestyle home & property. The Wedgemount Lake hiking train & world-class mountain biking are just beyond your doorstep. The neighbourhood of 108 estate lots is surrounded by the treasured forest lands of Garibaldi National Park, along with the natural beauty of water features such as the Green River, several large ponds & beautiful cascading waterfalls. Upscale amenities include tennis court, pickleball court & private community clubhouse with gym. The soaring ceilings of this already voluminous home make the space an entertainer's dream. The home was finished to a luxury standard in late 2022 & has since undergone even more fabulous upgrades. GST PAID. (id:60626)
Angell Hasman & Associates Realty Ltd.
L19 - 280 West Beaver Creek Road
Richmond Hill, Ontario
Optimal Multi Level End Unit located at Highway #7 & Leslie, ample parking, high traffic robust area with striving businesses. Units 13-15 retail store fronts with L19 lower level with private rear shipping entrance. Ideal for retail user with in-house warehousing/storage requirements. Units #15, 13 & L19 must be sold together, can be separated for income generating investment property. (id:60626)
Vanguard Realty Brokerage Corp.
13 - 280 Beaver Creek Road
Richmond Hill, Ontario
Optimal Multi Level End Unit located at Highway #7 & Leslie, ample parking, high traffic robust area with striving businesses. Units 13-15 retail store fronts with L19 lower level with private rear shipping entrance. Ideal for retail user with in-house warehousing/storage requirements. Units #15, 13 & L19 must be sold together, can be separated for income generating investment property. (id:60626)
Vanguard Realty Brokerage Corp.
15 - 280 Beaver Creek Road
Richmond Hill, Ontario
Optimal Multi Level End Unit located at Highway #7 & Leslie, ample parking, high traffic robust area with striving businesses. Units 13-15 retail store fronts with L19 lower level with private rear shipping entrance. Ideal for retail user with in-house warehousing/storage requirements. Units #15, 13 & L19 must be sold together, can be separated for income generating investment property. (id:60626)
Vanguard Realty Brokerage Corp.
E Perry Road
Prince George, British Columbia
Perry Ranch presents vast opportunities, suitable for agriculture, eco-tourism, or cultural preservation. The property is complemented by an established irrigation system, enhancing its agricultural productivity and future development potential. Over 1900 acres of Ranch land along East Perry Rd. Perry Ranch awaits someone special to continue its unique story, offering the perfect blend of tradition, innovation, and endless possibilities. Whether your clients are seeking a agricultural opportunity, a lifestyle change, or a meaningful investment, Perry Ranch provides a canvas on which dreams can flourish. (id:60626)
Royal LePage Aspire Realty
7431 Montana Road
Richmond, British Columbia
Rarely available 6300sf luxury home sitting over 15,000 sqft lot in PRIME Richmond location, Owner living there for 11 years and first time available. Featuring Full Stone Exterior, Quality windows, 20' grand foyer with luxury Crystal chandeliers. Subzero appliances. Huge Lot beautifully landscaped. A real master piece. Finely crafted for some one looking for a unique home. 5 ensuites including 3 Master bedrooms, Bedrooms all with Walk-in closets and 7 bath, private balcony off primary master bedroom. Huge Media Room, Recreation room, Wine Room, Gym, Sauna, Jacuzzi, Custom mill work and wood work details. Central A/C, HRV, radiant heat, Filled with crystal Lights and Imported real marble. finest craftsmanship in superb materials and meticulously maintained. (id:60626)
Luxmore Realty
5544 Mcleod Road
Niagara Falls, Ontario
Power of Sale opportunity in the heart of Niagara Falls vibrant tourist district. This high-profile 1.5-acre corner property offers exceptional redevelopment potential with Tourist Commercial zoning allowing for a range of uses including hotel, residential, mixed-use, and retail. The site consists of a vacant two-storey, 23-room motel and an adjacent vacant parcel, providing a generous footprint for future development. Conceptual plans propose a 22-storey mixed-use tower featuring approximately 245 residential units above a commercial podium, aligning with the Cities vision for intensification in this prime area. The property is situated at the busy intersection of McLeod Road and Stanley Avenue, just minutes from major attractions such as, Fallsview Casino, Horseshoe Falls, and Clifton Hill, with excellent access to the QEW highway, GO Transit, and the U.S. border via the Rainbow Bridge.. This is a rare chance to secure a significant redevelopment site in one of Canadas most visited tourist destinations, available under Power of Sale. (id:60626)
Vanguard Realty Brokerage Corp.
204 Forest Ridge Road
Richmond Hill, Ontario
Custom built estate home nestled amongst 4.43 acres of towering trees in prestigious Exclusive Estate Community. This remarkable home features great upgrades incl: pot lights, crown moulding, wainscoting, multiple walk-outs, large windows w/panoramic views & numerous fireplaces. Stunning kitchen, family rm & primary bedroom was designed by Jane Lockhart. The renovated kitchen is a modern masterpiece w/valence lighting, walk-in pantry, coffee station & high-end built-in appliances featuring a cabinet facade. Ideal for entertaining, the kitchen also has a large island, cozy fireplace and a breakfast area with access to a Muskoka room. The sun-drenched Muskoka room has gorgeous views of the serene rear grounds & boasts access to a deck overlooking the pool area. Spacious mudroom with access to the garage and private access to the In-Law suite that has a spacious living room, private bedroom & ensuite bathroom. The formal dining room with corner display units that feature glass shelving and accent lighting. Immaculate sunken living rm is complete with coffered ceilings, built-in wall unit with ample storage, shelving and countertops for display. Spacious family rm boasts cork flooring & W/O to private deck. The finished, walk-out lower level is an entertainer's dream with a spacious, open concept recreation room, games room featuring a built-in seating booth, private gym with mirrored walls, a cantina and a wet-sauna. The fully landscaped rear grounds boasts multiple entertainment areas with an inground pool overlooking a private lush forest as a backdrop. Large armour stones provide ambiance of being at a Muskoka retreat as well provide beautiful garden beds for seasonal & perennial plants. The upper entertaining patio enjoys private views of the property & multiple access points to the indoor for effortless entertaining. The front grounds is a natural beauty with towering trees, circular driveway, lush gardens & a grand exterior vestibule for an added taste of luxury. (id:60626)
Keller Williams Empowered Realty
156 Barden Street
Guelph/eramosa, Ontario
This exceptional 160-acre property offers over 100 acres of productive, rolling farmland, now planted in winter wheat and alfalfa. Three road frontages provide excellent access for todays large equipment, making it a smart cash crop opportunity. A newly built maple-lined driveway leads to a truly stunning building site with panoramic views for miles around. Or, you may choose to restore the charming 1880s stone farmhouse nestled among generations-old maples. There's also an historic stone barn ruin full of potentially stunning creative uses if you catch the vision. With a full kilometre of private cedar-lined Eramosa River frontage and the historic village of Eden Mills on its other bank, this property balances working land with natural serenity. Just 45 minutes to Pearson Airport, it's both a wise investment and an impressive home base for any busy executive. Realtors say all the time that "Opportunities like this don't come along very often." Believe it this time. (id:60626)
Royal LePage Royal City Realty
5538 Lakeshore Road
Kelowna, British Columbia
This newly renovated waterfront estate is tucked away in a private, quiet section of Lake Okanagan just minutes from amenities of Lower Mission, offering 98 feet of lakeshore and coveted deep-water moorage. Situated on 0.40 acres with a gentle slope to the water, this timeless contemporary home blends luxury with natural beauty. Grand arched doors open to a bright foyer and custom mud room with built-ins and one of two laundry areas. This beach inspired design has vaulted ceilings with white shiplap and wood beam accents elevate the open-concept main living space. The kitchen features JennAir appliances, including a paneled fridge/freezer with a lighted onyx interior, gas stove, and integrated dishwasher. The great room is filled with natural light and offers space for both a home office and cozy sitting area, with direct access to the upper lakeview deck. The primary suite includes a spa-like ensuite with a glass shower, freestanding tub, dual sinks, and walk-in closet. The walkout lower level features a large games room, wet bar, two bedrooms, full bath, media room, changing area, powder room, and second laundry. Outdoors, enjoy a hot tub, private outdoor shower, and updated dock. Additional features: Lutron smart lighting, bio-harmony system, and extensive landscaping. Just steps to wineries and recreation this is ultimate in waterfront living. With low maintenance landscaping gives you the option to lock and leave making it easy to travel. (id:60626)
Macdonald Realty Interior
Macdonald Realty
394 Maplehurst Avenue
Oakville, Ontario
Welcome to a stunning 6800 square feet generously proportioned lot measuring 77 feet by 150 feet, an exquisite pre-construction neo classical home in South-East Oakville, set for completion by early 2026. This luxurious residence features 4 bedrooms with en-suites and walk-in closets, a huge linen closet, and a spacious laundry room on the second floor. The main floor boasts a home office, expansive kitchen, great room, living room, dining room, and a covered patio complete with a fireplace, BBQ, and cooking slab. The 2500 square feet basement includes a home theater under the garage, 2 bedrooms with closets, 2 washrooms, a bar area, living and recreational areas, extensive storage, and walk-up stairs leading to a lower terrace. This home is designed for elegant and comfortable living, combining classical architectural beauty with modern amenities. Don't miss the chance to own this architectural masterpiece in one of Oakville's premier neighborhoods. (id:60626)
Sutton Group Quantum Realty Inc.
1202 - 206 Bloor Street W
Toronto, Ontario
Sophisticated Luxury in the Heart of Yorkville. Welcome to Museum House, an iconic 19-storey landmark residence in the heart of Bloor-Yorkville, offering boutique luxury living at its finest. This breathtaking 3-bedroom, 3-bathroom suite spans over 2,500 square feet of elegantly appointed space, with direct elevator access opening into your private residence. Enjoy uninterrupted southern CN Tower city views, each room framed by floor-to-ceiling windows that flood the home with natural light. The expansive open-concept living and dining areas are perfect for entertaining, while the custom kitchen boasts a large island, premium appliances, integrated wine refrigeration, and a sunlit breakfast area. The primary suite is a true retreat, featuring a spa-inspired ensuite and a spacious walk-in closet. The versatile third bedroom easily transforms into a refined home office. With soaring ceilings, impeccable finishes, and an unmatched location steps from Yorkvilles finest restaurants, designer boutiques, art galleries, and cultural institutions - this is urban luxury redefined. (id:60626)
Harvey Kalles Real Estate Ltd.
6 Stubbs Drive
Toronto, Ontario
Dramatic Design & Innovative Style Throughout. Architecturally Significant. 7,100+ Sq. Ft. Of Living Area Of Remarkably Curated Exterior & Interior Dcor. Spacious & Sophisticated With A Cozy Family Home Feel. Completed In 2020. Five Levels Of Superior Living Space. Elevator Accessible To All Floors. Airy Open Floating Staircases. Combined Formal Living Room & Dining Room For Elegant Entertaining. Incredible Gourmet-Level Kitchen W/ Waterfall Island & Panelled Appliances Opens To Family Room Retreat W/Fireplace. Sensational Primary Bedroom Suite W/H+H W/I Closets, Spa-Evocative Ensuite With Heated Floors. Trio Of Bespoke Bedrooms W/Ensuites Includes Secluded Top Floor Suite. L/L W/Home Theatre & Gym. Elevator W/Double Sided Entry. Landscaped Backyard W/Lighting & Patio. Porch W/Hot Tub Potential. Highly Rated Dunalnce PS & Windfields JHS, Shopping, Restaurants & Granite Club. (id:60626)
RE/MAX Realtron Barry Cohen Homes Inc.
1181 Sunset Drive Unit# 2902
Kelowna, British Columbia
This penthouse at ONE Water Street, elegantly defines Okanagan urban living. Compromising one-half of the 29th floor and purposefully designed to make the most of Kelowna's vistas and natural light, enjoy captivating panoramic views through large spanning bay windows, offering unparalleled sights of the city, lake, and mountain scape. Expansive 3-bedroom home offering over 2300 sq. ft. of open concept living ideal for everyday living and entertaining. Well-appointed with carefully selected custom finishings, a superior appliance package and soaring ceilings. Designed with outdoor living in mind, enjoy enthralling views from the immense outdoor space totalling over 1,200 sq. ft. and featuring a fire pit, hot tub and outdoor kitchen. Retreat to the sensational primary suite with a spa-inspired en suite. SMART Home package for your convenience with automatic blinds, audio, climate control, security and lighting. Secure parking for 3 cars. Residents of ONE Water will relish in access to The Bench. The landscaped 1.3-acre amenity oasis is comprised of two impressive swimming pools, oversized hot tub, a pickleball court, outdoor seating with fire pit enclaves, a dog park, and so much more. Just steps from your front door, you will find a selection of restaurants, cafes, retail stores, and services lining the ONE Water Street streetscape. Georgie Award Finalist for BC Residential Community of the Year. (id:60626)
Unison Jane Hoffman Realty
1181 Sunset Drive Unit# 2901
Kelowna, British Columbia
This penthouse at ONE Water Street, elegantly defines Okanagan urban living. Compromising one-half of the 29th floor and purposefully designed to make the most of Kelowna's vistas and natural light, enjoy captivating panoramic views through large spanning bay windows, offering unparalleled sights of the city, lake, and mountain scape. Expansive 3-bedroom home offering over 2400 sq. ft. of open concept living ideal for everyday living and entertaining. Well-appointed with carefully selected custom finishings, a superior appliance package and soaring ceilings. Designed with outdoor living in mind, enjoy enthralling views from the immense outdoor space totalling over 1,200 sq. ft. and featuring a fire pit, hot tub and outdoor kitchen. Retreat to the sensational primary suite with a spa-inspired en suite. SMART Home package for your convenience with automatic blinds, audio, climate control, security and lighting. Secure parking for 3 cars. Residents of ONE Water will relish in access to The Bench. The landscaped 1.3-acre amenity oasis is comprised of two impressive swimming pools, oversized hot tub, a pickleball court, outdoor seating with fire pit enclaves, a dog park, and so much more. Just steps from your front door, you will find a selection of restaurants, cafes, retail stores, and services lining the ONE Water Street streetscape. Georgie Award Finalist for BC Residential Community of the Year. (id:60626)
Unison Jane Hoffman Realty
156 Barden Street
Guelph/eramosa, Ontario
From the high point of this 160 scenic acres, about 100 of which is productively rolling farmland, you'll take in panoramic views of peaceful horizons miles beyond. What a building site! In fact, a new maple-lined driveway to the loftiest vantage point is already waiting for you. Or, you may prefer to renew the vintage 1880's stone farmhouse surrounded by century old maples which awaits your gentle restoration. And nearby, the ruins of an equally historical stone barn present a conundrum: enjoy the beauty as it is, or perhaps repurpose it creatively to entertain guests with candlelight dinners under the stars. Wandering down the grassy slopes into mature cedars, you come upon your own full kilometre of peaceful Eramosa River frontage which forms a natural boundary with the village of Eden Mills on the other bank. Yes, this property offers a rare mix of good agricultural land alongside scenic river frontage and woodland almost in town and once in a lifetime homesite or old stoney to restore, all with the flexibility that comes from having three road frontages. All just 45 minutes to Pearson International Airport. This may be one of the soundest long-term investments you will ever make, while enjoying land that works as hard as it inspires. Realtors say all the time that "Opportunities like this don't come along very often." Believe it this time. (id:60626)
Royal LePage Royal City Realty
35 Worthington Crescent
Toronto, Ontario
35 Worthington Cres could be the finest family home to come to the market in recent memory. Custom built and thoughtfully designed to provide simply outstanding family living, with joyful entertaining space and comfortable private spaces. One of the most desirable kid friendly streets in South Kingsway, this is a quick commute to downtown ,or to terrific shopping on Bloor or the Queensway. Lush landscaping with wonderful outdoor space including pool (fenced) and lots of patio space for bbq dinners. The heart of this home is the open concept kitchen /family room with a long centre island for morning coffee, and a walk in pantry, combined with welcoming gathering space with fireplace, all accessible to the garden. A separate home office, plus a more formal living and dining area provide plenty of room for all. The 2nd floor is designed for kids with an open homework/play space, and three bedrooms,2 baths and the laundry . 3rd floor is the serene treetop adult retreat. Primary bedroom/loft features an inviting sitting area, oversize walk in closet space decadent spa like ensuite, and a private rooftop patio for star gazing. The lower level provides plenty of playroom space, gym and a well sized nanny suite (4 piece bath). This is a home where family will flourish. (id:60626)
Hazelton Real Estate Inc.
1698 176 Street
Surrey, British Columbia
DARTS HILL Area 3 plan. 1.957 Acres designated high density townhouse. The property has multiple income opportunity's. The existing property has a house as as well as a 2brd 2bath modular and a large work shop and load of storage area for vehicles etc. South sloped property will make a great townhouse site in the future with 2 road accesses. (id:60626)
Homelife Benchmark Realty Corp.
1385 19th Street
West Vancouver, British Columbia
MOST IMPRESSIVE LUXURY NEW BUILD in the heart of Ambleside, designed by Raymond Bonter & built by Multiple Award-Winning builder KFA Homes. This residence exudes modern sophistication with elevated finishings and an outstanding floorplan. Offering 3900 SF, with 5 BED + DEN/5 BATH and situated on a beautiful 6000 SF Lot. Features include over-height 12ft ceilings, high-end appliances, control 4 automation, spice kitchen & radiant heating. SPECTACULAR open floor-plan & kitchen w/10 ft entertainer's island - incredible scale in the great room with a 10 foot sliding door which leads to a 400 SF O/D covered entertainment area ideal for hosting. Upstairs, experience the sophistication in the master bdrm retreat w/walk in closet & ensuite + generous sized 2ND bdrms. (id:60626)
Royal LePage West Real Estate Services
1605 Chippendale Road
West Vancouver, British Columbia
Nestled in the exclusive Canterbury Estates, this exceptional residence at 1605 Chippendale Road is a testament to comfortable luxury living. Built in 2005, this home boasts 6 bedrooms and 5 bathrooms, offering ample space for a larger family. The lower floor presents a separate section, providing endless possibilities for rental income or guest living space. Revel in stunning views of Mt. Baker, the ocean, and the city skyline from various vantage points throughout the home. Convenience meets luxury with shops, schools, and the ski hill just moments away. This central location ensures that everything you need is within easy reach. Don't miss this rare opportunity to own a truly remarkable home in one of West Vancouver's most coveted neighborhoods. (id:60626)
Sutton Group-West Coast Realty
4399 Highland Boulevard
North Vancouver, British Columbia
Experience elevated luxury in the heart of prestigious Edgemont Village with this exquisite custom-built estate. Boasting 8 spacious bedrooms and 8 well-appointed bathrooms across ~5,000 sqft of refined interiors, set on a meticulously landscaped ~9,000 sqft lot. Step into a sun-drenched open-concept layout featuring soaring ceilings, expansive living and dining areas, and a gourmet chef´s kitchen equipped with premium stainless steel appliances and a fully functional wok kitchen. A main floor bedroom with a full bath offers ideal flexibility for guests or home office use. The lower level features a state-of-the-art home theatre and a private 2-bedroom legal suite-perfect for extended family, guests, or supplementary rental income. Enjoy the beautifully flat, fenced backyard-an inviting space for outdoor entertaining, play, or quiet relaxation. Located just minutes from top-tier schools, scenic parks, high-end shopping, and acclaimed dining, this is luxury North Shore living at its finest. (id:60626)
Royal Pacific Realty Corp.
Lot 64 Tyndall Road
Lake Country, British Columbia
Incredible Development Opportunity – Lakeview Lots in Lakestone Discover a rare investment opportunity in the heart of Lake Country! This proposed subdivision offers 28 premium lakeview lots, with the potential to expand to 30 total lots, all nestled in the desirable Lakestone area. Each lot comes with water and power at the lot line, and a proposed sewer connection plan is already in place, following guidance from City Planners. Located just minutes from Kelowna International Airport and UBC Okanagan, this site offers both convenience and scenic charm, making it ideal for a high-demand residential community. Whether you're a developer or investor, this is your chance to bring a vision to life in one of the fastest-growing regions in the Okanagan. Don’t miss out—opportunities like this are rare! (id:60626)
Oakwyn Realty Okanagan
43062 Township Road 250
Rural Rocky View County, Alberta
**Enjoy the Cinamatic Video** Extraordinary Estate – Where Luxury Meets Serenity. Discover the pinnacle of privacy and tranquility on this breathtaking 160-acre property, perfectly framed by panoramic mountain views and thoughtfully enhanced with 16 solar panels for sustainable living. This exceptional estate features a stunning walk-out bungalow with over 4,660 sq ft of luxurious living space, offering 3 bedrooms, 2 full baths, and 2 half baths—where refined country living meets modern comfort. Step into an expansive, light-filled open-concept main level, where every detail is crafted to perfection. At the heart of the home lies a chef’s kitchen that is a culinary dream, equipped with high-end Sub-Zero and Wolf appliances designed for precision and performance. Generous custom cabinetry provides ample storage, while the seamless flow to the living and dining areas creates a warm and inviting atmosphere. From every angle, you are treated to sweeping mountain vistas that enhance the beauty of this remarkable home. The dining area opens effortlessly onto an expansive outdoor space, where a built-in BBQ makes al fresco dining a delight, all set against the backdrop of endless skies and rugged peaks. The main floor’s primary suite serves as a private sanctuary, designed for ultimate relaxation. The spa-like ensuite offers a deep soaker tub to melt away the day, along with dual vanities and a spacious walk-in shower—creating a serene space to unwind after exploring your vast property. The fully developed walk-out lower level is designed for leisure and entertainment. A spacious recreation room provides the perfect setting for gatherings, while the stylish bar ensures that hosting friends and family is effortless. Additional guest accommodations on this level guarantee that every visitor feels right at home. For horse enthusiasts, the property offers exceptional amenities, including cross fencing that allows for seamless pasture management and a well-built shelter to prot ect your horses or other animals, ensuring their comfort year-round. Additionally, a versatile Quonset on the property provides ample space for storage, equipment, or hobby use, making it ideal for a variety of rural lifestyle needs. With rolling hills, open pastures, and majestic mountain views at every turn, this estate captures the essence of serene countryside living. The inclusion of 16 solar panels underscores a commitment to sustainability, blending environmental consciousness with modern convenience. This extraordinary property offers more than just a home—it’s a lifestyle. Whether you’re an equestrian, nature enthusiast, or simply seeking a peaceful retreat away from the hustle and bustle, this rare and remarkable estate invites you to embrace its beauty, privacy, and endless possibilities........A must see to appreciate !!! (id:60626)
Century 21 Bamber Realty Ltd.
1710 Shayler Place
Kelowna, British Columbia
A secluded masterpiece above Okanagan Lake. Perched on 7.82 acres in prestigious McKinley Landing, 1710 Shayler Place offers unmatched privacy and sweeping 180° lake, valley, and mountain views from a spectacular mountaintop setting. Expertly positioned on the hillside, this ICF-built residence sits above all neighbouring homes—completely hidden from view with no rooftops or road noise. A gated entry leads to a winding driveway bordered by stone walls and mature landscaping, unveiling a timeless timber-frame home. Vaulted ceilings, exposed beams, and walls of windows flood the interior with natural light and frame stunning vistas. The chef’s kitchen boasts a 6-burner gas range, dual pantries, and a large island, flowing to the dining area, great room, and upper deck with built-in BBQ and fire table. The primary suite is a sanctuary with a double-sided fireplace, spa-inspired ensuite, walk-in with built-ins, and private laundry. The lower level impresses with a whiskey bar, wine room, theatre, rec room, gym, and three more beds—all with lake views and storage. Outside, enjoy a saltwater pool, tiled pool bath, covered lounge, and outdoor kitchen. A detached workshop with 2-pce bath, Control4 automation, solar panels, and a waterfall/firepit complete this extraordinary estate. (id:60626)
Unison Jane Hoffman Realty

