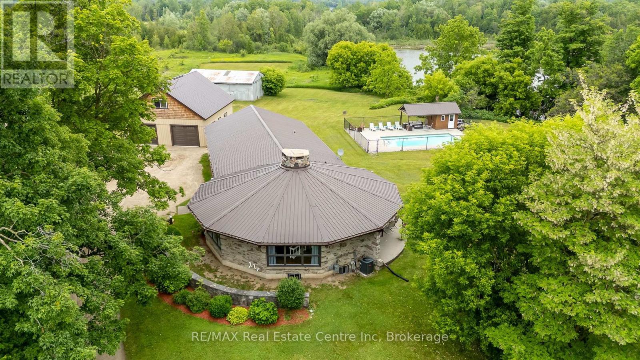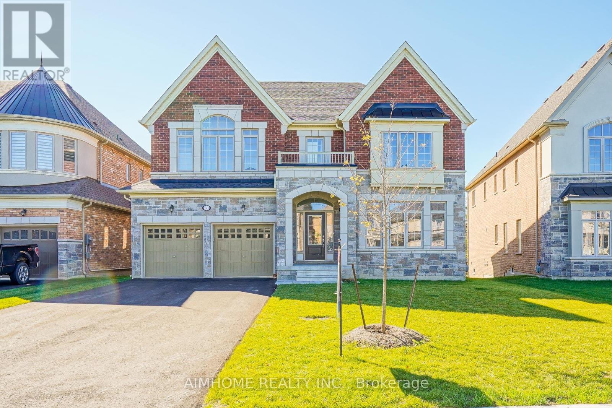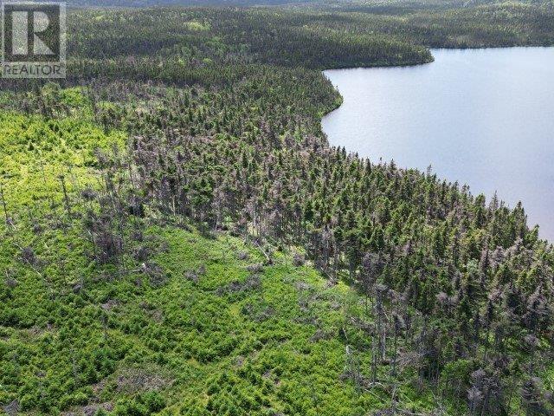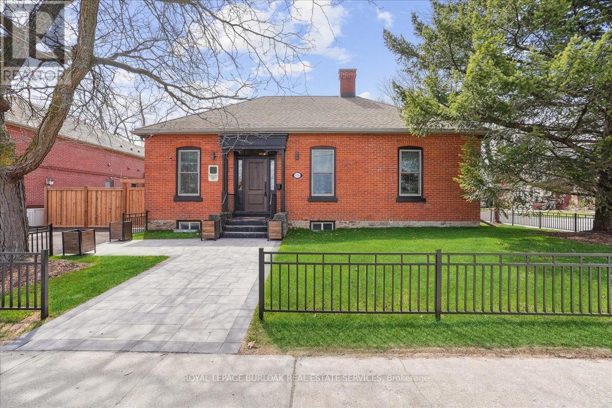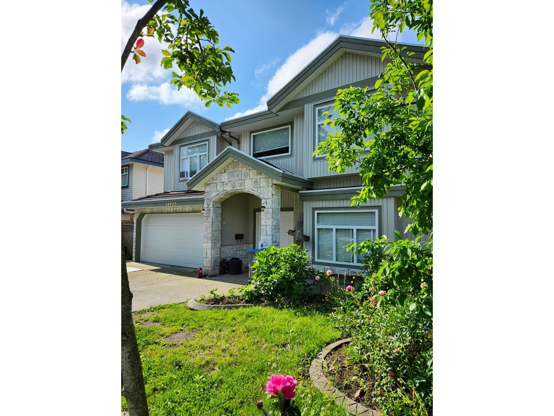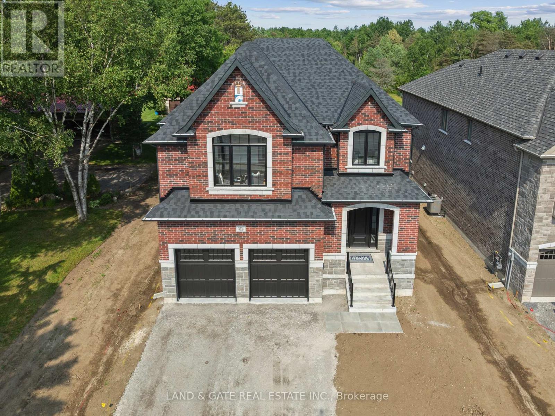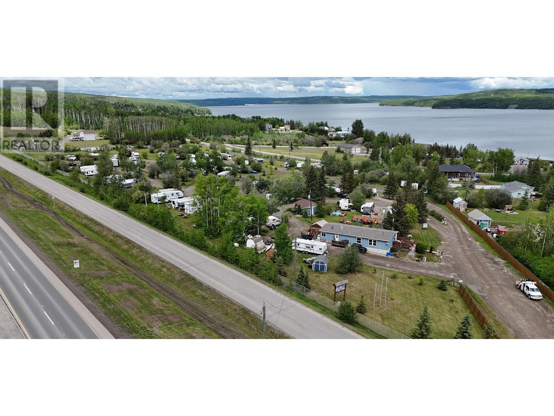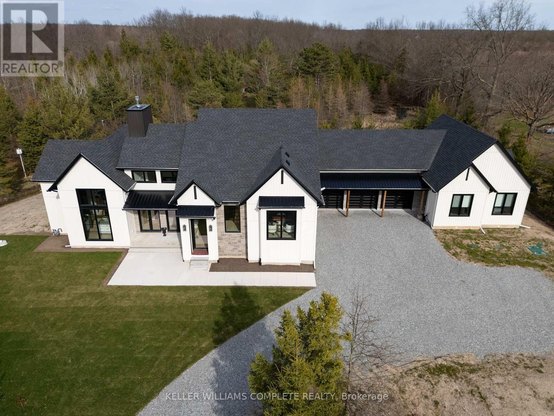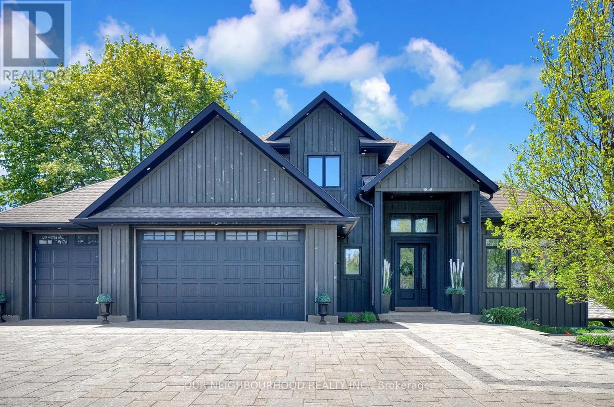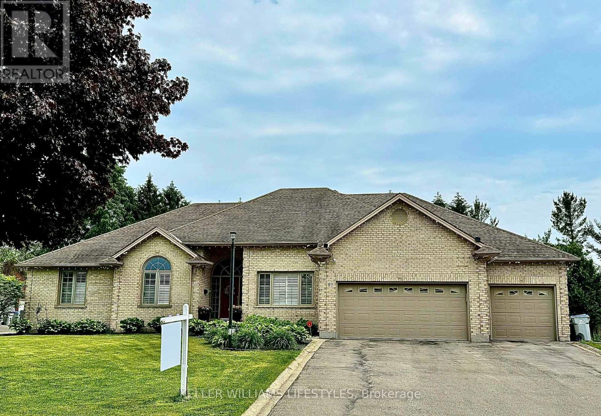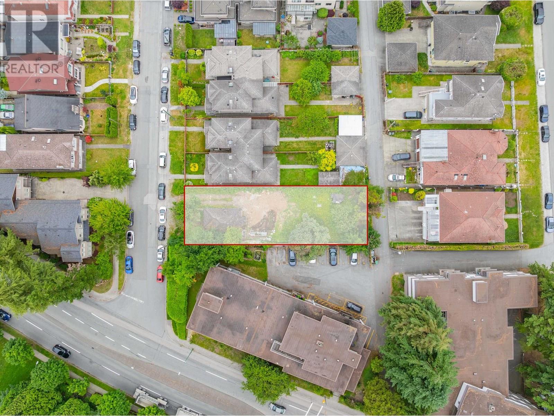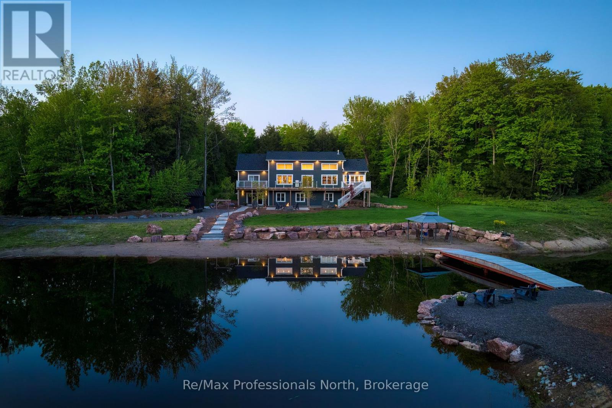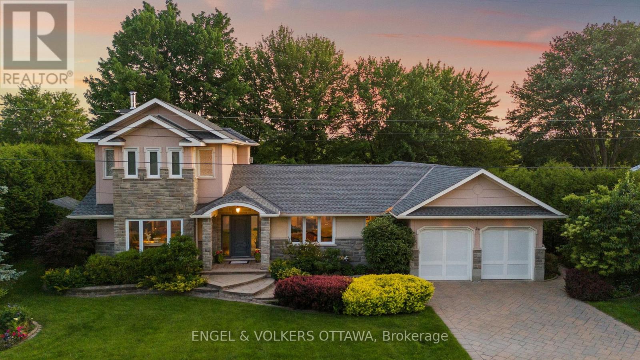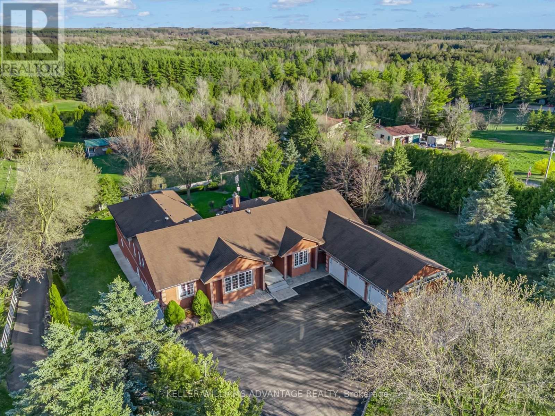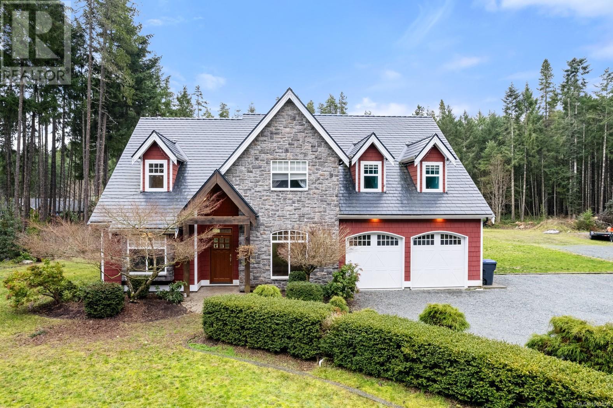1187 Lakehurst Road
Trent Lakes, Ontario
Welcome to Lakeside Living at Its Finest 1.2 Acres on Sandy Lake nestled on the crystal-clear shores of Sandy Lake, this remarkable property offers a rare blend of privacy, natural beauty, and refined comfort. Set on a level and professionally landscaped 1.2-acre lot, with an impressive 190 feet of clean, wade-in shoreline, this lakeside bungalow is more than just a home it's a peaceful retreat, a gathering place, and a forever escape from the pace of city life. Located just five minutes from the charming Village of Buckhorn, this 2500+ sq ft custom bungalow with a fully finished walkout basement is designed to celebrate the very best of waterfront living. Every detail has been thoughtfully considered to make life here easy, relaxed, and full of joy whether you're entertaining, working from home, or simply enjoying a quiet morning coffee overlooking the lake. (id:60626)
Ball Real Estate Inc.
26 Old Brock Road
Puslinch, Ontario
Discover the perfect blend of comfort, space, and functionality in this stunning 5-bedroom, 3.5-bathroom country home, ideally located just minutes from Highway 401. Set on a beautiful, private lot, this property offers the peace of rural living with unbeatable convenience for commuters. Step inside to a bright, open-concept layout designed for both relaxation and entertaining. At the heart of the home, a stunning central fireplace anchors the main living area, creating a cozy focal point that flows seamlessly into the kitchen and dining spaces. Large windows bring in natural light and frame picturesque views of the surrounding countryside. Each of the five bedrooms is generously sized, with the primary suite boasting a private ensuite, walk-in closet and large balcony looking looking over your backyard oasis backing onto Mill Pond. The in-ground pool and cabana are ideal for summer entertaining, relaxing, or making family memories. A separate lofted garage workshop offers ample room for hobbies, storage, or a home business set up perfect for tradespeople, car enthusiasts, or anyone in need of extra space. This property delivers the best of country living with quick access to schools, shopping, and major routes. (id:60626)
RE/MAX Real Estate Centre Inc
225 Paula Drive
Hammonds Plains, Nova Scotia
Luxurious lakefront living on the serene shores of Coxs Lake. Built by Collins Homes & builder-owned, this stunning, 5-bedroom plus 1-bedroom guesthouse, features 4689 sqft boasting every imaginable upgrade & an unparalleled blend of elegance, privacy & investment potential. Situated on 3.5 acres of sub-dividable land with 160 feet of lake frontage, this property is perfect for outdoor enthusiasts, offering kayaking, paddle boarding, boating & fishing right from your backyard. Designed for relaxation & entertaining, the heated saltwater pool is the centre piece of an outdoor oasis with an expansive composite deck, pool house & a gazebo featuring wood & propane fireplaces. Ambient pool lighting & a built-in surround sound system create the perfect setting, all with breathtaking views of protected crown land across the lake. Inside, the home showcases high-end finishes & thoughtful design, including a soaring two-story great room with floor-to-ceiling windows, a chefs kitchen flowing into the family room with a coffered ceiling, & a two-way propane fireplace between the great room & dining area. The private primary suite offers stunning lake views, a spa-like ensuite & a walk-in closet, while the upper level includes two additional bedrooms, a full bath & a laundry room. The walkout lower level features a rec room, wet bar, office, two additional bedrooms & direct pool access. 64 LG solar panels ensure minimal electric bills. Adding to its value, the property includes a fully finished detached 3-level guesthouse with lower-level garage, generating rental income. With easy access to Highways 102 & 103, Halifax & the airport, this home is ideal for business use, executive living or high-end rentals. A rare opportunity to own the ultimate lakefront retreat. Book your private viewing today. (id:60626)
The Agency Real Estate Brokerage
3360 Hillside Rd
Saltair, British Columbia
Welcome to this stunning Oceanfront Hobby Farm, nestled on a flat 2.13 acres. This 2004 custom-built home offers breathtaking views over Chemainus Harbour, with medium-high bank waterfront and private beach access. Designed for year-round efficiency and comfort, the home features a heat pump, radiant heating, and a cozy woodstove—perfect for chilly nights. The flexible floor plan allows for up to 4 bedrooms, providing ample space for family or guests. For those seeking a self-sufficient lifestyle, the property boasts an established garden, fruit trees, thriving raspberry bushes, and a chicken coop—ideal for farm-to-table living. A huge 1,000 sq. ft. shop offers endless possibilities, whether for a workshop, storage, or conversion into a second dwelling. Wake up to stunning sunrises over the water and embrace a coastal lifestyle just minutes from the charming community of Chemainus. This is a rare opportunity to own an oceanfront hobby farm—schedule your viewing today! (id:60626)
RE/MAX Island Properties
RE/MAX Generation (Ch)
30 Brown Court
Newmarket, Ontario
Beautiful And Luxury New Detached Home In The Central Of Newmarket! Extra $60K Premium 54X141 Lot. Excellent Layout, 4 Hug Bedrooms With One Media Room On 2nd Floor. Open Concept, Oak Staircase, Granite Kitchen Countertop, Quartz Counter Top In All Bathrooms. Mins To Upper Canada Mall, Go Bus, Service Ontario, Hospital, Plaza, Public Transit, School And Park. (id:60626)
Aimhome Realty Inc.
1 Peytons Pond
Pouch Cove, Newfoundland & Labrador
Foreclosure Sale with price reduced $900,000. A fabulous opportunity to purchase 83 acres of prime waterfront property in an ever-growing residential neighbourhood. Offering privacy and country living only 15 minutes to town. Fronting on two beautiful ponds and offering an easy to develop topography, this property will be sure to generate top dollar and quick sales for the developer. The earlier phase of this project was developed with gorgeous homes with some of the last lots being built out now. Listed below appraisal and possibly below crown land pricing value. Offers encouraged. Vendor financing possible. (id:60626)
RE/MAX Realty Specialists
524 Locust Street
Burlington, Ontario
A rare opportunity in the heart of Downtown Burlington524 Locust St is a beautifully restored historic building (circa 1880) offering 1,927 sf of prime space in a high-visibility, sought-after location. Just steps from Brant St, the waterfront, the Burlington Performing Arts Centre & Joseph Brant Hospital, this property is ideal for business owners seeking a professional space that blends timeless character with modern functionality. Zoned DC-347, it allows for a variety of uses including office, detached dwelling & other service commercial uses. Features include 6-car parking, 200 Amp panel, EV charger, triple-pane windows(2019), furnace & AC (2022), & numerous other quality updates. Dual access from both Locust & Caroline St, with city parking lots just steps away. Easy access to the QEW, 403 & public transit makes it convenient for clients, customers & staff. This is your chance to own a piece of Burlington history in an unbeatable downtown location. (id:60626)
Royal LePage Burloak Real Estate Services
524 Locust Street
Burlington, Ontario
A rare opportunity in the heart of Downtown Burlington—524 Locust St is a beautifully restored historic building (circa 1880) offering 1,927 sf of prime space in a high-visibility, sought-after location. Just steps from Brant St, the waterfront, the Burlington Performing Arts Centre & Joseph Brant Hospital, this property is ideal for business owners seeking a professional space that blends timeless character with modern functionality. Zoned DC-347, it allows for a variety of uses including office, detached dwelling & other service commercial uses. Features include 6-car parking, 200 Amp panel, EV charger, triple-pane windows (2019), furnace & AC (2022), & numerous other quality updates. Dual access from both Locust & Caroline St, with city parking lots just steps away. Easy access to the QEW, 403 & public transit makes it convenient for clients, customers & staff. This is your chance to own a piece of Burlington history in an unbeatable downtown location (id:60626)
Royal LePage Burloak Real Estate Services
14922 102a Avenue
Surrey, British Columbia
INVESTORS ALERT! This property is the one you want! Stable monthly income from this 10 bed, 7 bath house in decent condition. Covered decks, double car garage, GREEN HOUSE, Garden, even an apple tree! Front and rear parking and well laid out floor plan. PRIME location with huge future upside potential, current city plans call for 4-6 story condo building. Short walk to GUILDFORD Mall, transit, restaurants, recreation and schools. Quick access to HWY 1 and Port Mann Bridge. (id:60626)
RE/MAX All Points Realty
3331 Trulls Road
Clarington, Ontario
A Ravine-Side Masterpiece by Holland Homes Welcome to an extraordinary 3,476 sq. ft. custom-built residence crafted by award-winning Holland Homes, nestled in the prestigious enclave of Courtice and backing onto serene ravine views. Situated on an impressive 270-foot deep lot, this home offers both luxurious scale and exceptional design.Step into grandeur with 10-foot ceilings on the main floor and 9-foot ceilings on the second floor, finished with smooth elegance throughout. The thoughtfully designed layout features a dedicated main floor office, a spacious walk-in coat closet, and a custom mudroom with direct access to the double garage.At the heart of the home, the chef-inspired kitchen dazzles with quartz countertops, a large center island with breakfast bar, and seamless flow into the dining area, perfectly extending to a covered deck for effortless indoor-outdoor living. The great room is bathed in natural light from oversized windows and anchored by a cozy gas fireplace, creating a welcoming ambiance throughout the year.The expansive primary retreat is a true sanctuary, complete with a spa-caliber 5-piece ensuite and a generous walk-in closet. The second bedroom features its own 3-piece ensuite and walk-in, while two additional bedrooms with their own walk-in closets are accompanied by a beautifully appointed 5-piece main bath. Upstairs laundry with ample linen storage adds everyday convenience, while the unspoiled lower level offers limitless potential with 9-foot ceilings and rough-in for a future 3-piece bath. Ideally located just minutes from parks, schools, and shopping, this remarkable new construction home offers the ultimate blend of sophistication and comfort.Extras: See attached floorplans and extensive list of premium upgrades (id:60626)
Land & Gate Real Estate Inc.
1260 Timothy Place
Kelowna, British Columbia
This custom San Marc–built home offers second to none spectacular, unobstructed views of Okanagan Lake and valley from throughout the main floor. Thoughtfully designed for luxury and privacy, it features high-end finishes, premium fixtures, and a chef’s kitchen with top-quality appliances. Enjoy an expansive pool deck with covered and open areas, a cascading water feature, and linear granite fire pit—all set against panoramic lake views. The main level includes a spacious primary suite with private patio access and two additional bedrooms. A professionally designed media room with surround sound and a 108"" projection screen offers a true theatre experience. Downstairs features a custom wine cellar with an adjacent prep area. Over $200,000 in recent upgrades and extras: new eaves troughs, pool liner, heater, pump, salt cell, programmable drapes, irrigation, fireplaces, integrated audio system, central A/C, central vac, industrial cooler, outdoor furniture for 24 (also included in sale), custom golf cart with plow, security system, and a beautifully landscaped garden with raised beds and fountains. A rare opportunity to own a turnkey lakeview estate in one of the Okanagan’s most desirable settings. (id:60626)
Chamberlain Property Group
13111 Charlie Lake Crescent
Fort St. John, British Columbia
Nestled in the heart of Charlie Lake, this long-standing & well-established owner operated since 2001 RV park presents a prime investment opportunity. On 7.5 acres, the park features 60 RV stalls & 8 tenting sites, 20 & 30 amp stalls, water supplied via cistern, & is connected to the Charlie Lake sewer system. Property boasts phase one & three power across 2 separate grids. Amenities include shower & laundry facilities, garbage & recycling services, play areas, gardens, & ample green space for guests to relax & unwind. High-speed Wi-Fi is provided by 2 on-site towers. Conveniently placed 2015 - 1,620 sq ft principal residence sits on 32 steel pilings, & features 2x8 construction, R-40 floor insulation, & gyproc walls throughout. A bedroom has been converted into the office. This RV park is a popular destination for repeat clientele & remains open year-round, attracting contract & construction workers during low season. Sale includes all equipment & tools necessary for an easy transition to new ownership. * PREC - Personal Real Estate Corporation (id:60626)
Century 21 Energy Realty
3901 White Road
Port Colborne, Ontario
Welcome to this absolutely stunning custom-built bungalow with loft, completed in 2024, nestled on just under 6 acres of serene land. From the moment you step through the front door, you'll be captivated by the open-concept layout, soaring cathedral ceilings, and an abundance of natural light streaming through oversized black-trimmed windows. Designed with both elegance and functionality in mind, the main living area features herringbone-pattern hardwood floors, a striking built-in gas fireplace with custom shelving, and expansive sliding patio doors that lead to a fully covered, private outdoor retreat perfect for entertaining or enjoying peaceful evenings. The dining room is tucked into a cozy nook, complete with built-in cabinetry and shelving for stylish, ample storage. The kitchen is truly a chefs dream, boasting black lower cabinets, natural oak uppers, granite countertops, a gas cooktop, a spacious butlers pantry, and storage galore. The luxurious primary suite is its own private escape, with patio doors to the covered deck, a gas fireplace, a spa-like ensuite, and a walk-in closet featuring a center island and built-in vanity. Also on the main level, you'll find a gorgeous laundry room, a chic powder room, and a thoughtfully designed mudroom with a custom dog bath. Just up a few steps, a stunning library with custom shelving awaits, and the loft offers a fully equipped gym, an additional bedroom, and a 4-piece bath. But there's more this home also features a fully self-contained in-law suite on the opposite side of the 3-car garage, with its own private entrance, living room, kitchen, bedroom, laundry, and 4-piece bath. Every inch of this home has been meticulously crafted with no detail overlooked. Its truly one-of-a-kind and checks every box on your dream home list. (id:60626)
Keller Williams Complete Realty
4858 Trulls Road
Clarington, Ontario
Welcome to 4858 Trulls Rd, an architectural masterpiece that seamlessly blends modern sophistication with timeless elegance. This stunning custom-built estate home is set on an oversized lot, offering the perfect balance of privacy and convenience, just a short drive to major highways.Step inside to soaring vaulted and beamed ceilings that create an airy and inviting ambiance. The thoughtfully designed primary bedroom on the main level provides the ultimate retreat, while three additional spacious bedrooms ensure ample space for family and guests. High-end luxury finishes and modern architectural details elevate every corner of this home.At the heart of the home is a chef-inspired kitchen, designed to impress with top-of-the-line appliances, custom cabinetry, and an oversized island perfect for gathering. Perfect for multi-generational living, this estate features two in-law suites with separate entrances, offering privacy and comfort for extended family or guests. A detached, heated drive-through garage with approximately 1,800 sqft is ideal for car enthusiasts, hobbyists, or additional storage. Experience the pinnacle of luxury living in a serene yet accessible location. Don't miss the opportunity to call this extraordinary property home. (id:60626)
Our Neighbourhood Realty Inc.
87 Sir James Court
Middlesex Centre, Ontario
Welcome to St. Johns Estates, an exclusive and highly sought-after enclave in Arva, where luxury and tranquility meet. This exceptional 4-bedroom, 5-bathroom bungalow offers over 5,000 sqft. of beautifully updated living space on a private, pool-sized lot in a quiet cul-de-sac. Just steps from Medway High School, one of the city's top-ranked schools. Thoughtfully renovated in 2020, this home features new flooring, carpeting, fireplaces, California shutters, light fixtures, a complete kitchen renovation with high-end appliances, modernized bathrooms, a full repaint, and updated main-floor windows. The main level offers an office, 3 bedrooms, 2.5 baths, a dedicated dining room, two living rooms and a stunning four-season sunroom which is heated and cooled for year-round enjoyment. The finished lower level includes ample storage, a large recreation room, great room, an additional bedroom, 2 full baths, an exercise room, and direct access from the oversized 3-car garage, offering excellent versatility. Additional features include a 6-car driveway, 200A electrical service, and a brand-new air conditioner (2024). Homes in this prestigious, generational neighbourhood rarely become available don't miss this opportunity. Book your private showing today! (id:60626)
Keller Williams Lifestyles
1 And 2 - 201 Spinnaker Way
Vaughan, Ontario
Unlock the potential of 201 Spinnaker Waya versatile industrial facility perfectly suited for manufacturing and a range of industrial uses. This Spacious property features high ceilings, Two Drive in level shipping doors, and a strong power infrastructure, supporting a variety of operational needs. Strategically located with easy access to major transportation routes, it offers excellent logistics and distribution advantages. Ample on-site parking is available for both employees and visitors. Situated in a sought-after industrial hub, the building is well-maintained and ready for immediate occupancy. Whether you're expanding your operations or launching a new venture, this property provides a solid foundation for growth. Schedule a viewing today and explore the opportunities this prime space has to offer. (id:60626)
Exp Realty
5864 Pioneer Avenue
Burnaby, British Columbia
Prime Development Opportunity Near Metrotown! This rare 7,893 square ft lot offers incredible potential with the ability to build up to 6 homes (verify with City). Located just minutes from Metrotown, this flat, build-ready property features lane access and oil tank removed-no cleanup needed. Ideal for builders and investors looking for a high-yield project in one of Burnaby´s most desirable neighborhoods. Don´t miss this chance to capitalize on future growth in a rapidly developing area! (id:60626)
Oakwyn Realty Ltd.
333 Garson Coniston Road
Garson, Ontario
From the moment you step into the grand entryway, you’ll be captivated by the architectural elegance and thoughtful craftsmanship that make this home stand out. The expansive living room, framed by massive windows, floods the space with natural light and stunning panoramic views of the surrounding landscape.. The elegant kitchen is a chef’s dream, featuring granite countertops, high-end finishes, and ample space for entertaining. Retreat to the luxurious primary suite, where you’ll find a spa-like ensuite with a soaker tub and separate shower, creating the perfect escape after a long day. With 3+2 bedrooms, 3 full bathrooms, and 2 half bathrooms, this home is designed for both luxury and comfort. A private library provides the perfect retreat for work or relaxation, while every room is crafted with distinctive charm and functionality. The fully finished lower level includes a spacious in-law suite, offering privacy and flexibility for extended family or guests. This property is more than just a home—it’s an unparalleled lifestyle opportunity. Whether you’re seeking a private sanctuary, an entertainer’s dream, or a home that blends elegance with practicality, this estate must be seen to be truly appreciated. Don’t miss your chance to own a property this unique. Book your private viewing today! (id:60626)
RE/MAX Crown Realty (1989) Inc.
501219 Grey Road 1 Road
Georgian Bluffs, Ontario
Welcome to your own private slice of paradise! This beautifully appointed waterfront property offers the perfect balance of comfort, space, and functionality set on just over an acre of private, well-maintained land, with stunning water views and direct access. The home is a charming and spacious bungalow with a fully finished walk-out lower level, offering great flexibility for extended family or guests. Featuring 2 full kitchens and 2 full bathrooms, this home is ideal for multi-generational living or an in-law suite setup. Step outside to enjoy the peaceful surroundings or take advantage of the detached garage and two sea-cans for all your storage needs perfect for tools, toys, or seasonal gear. Enjoy the convenience of being within walking distance to all of Wiarton's amenities, including a grocery store, two banks, Bluewater Park, and the regional hospital. You're also just minutes from the local airport for added accessibility. Whether you're looking for a year-round home, a family retreat, or an income-generating property, this one checks all the boxes. Privacy, space, and waterfront living this is a rare opportunity in a sought-after location. Don't miss your chance to own this versatile and well-located waterfront gem! (id:60626)
RE/MAX Grey Bruce Realty Inc.
1076 Xavier Street
Gravenhurst, Ontario
Welcome to 1076 Xavier Street situated in one of Muskoka's most desirable executive enclaves, an exceptional custom-built estate set on 7.17 acres just south of Gravenhurst's downtown. Set back from the road and hidden from view, this 2022-built home offers rare seclusion with a long granite-lined driveway, scenic pond with sandy beach and island, stunning outdoor living, and a 40' x 60' heated shop creating a Muskoka retreat that feels like your own private resort. A dramatic granite staircase leads to a covered front porch and into 3,602 square feet of beautifully finished space across two levels. Vaulted shiplap ceilings, expansive windows, and a striking black propane fireplace framed by floor-to-ceiling white shiplap define the great room. The entertainers kitchen features chiseled-edge granite throughout, including a statement island ideal for hosting. From the dining area, step out to a rear deck that spans the entire back of the home and overlooks your firepit sitting area, a tranquil pond, beach, and landscaped island framed by mature forest. A footbridge invites exploration, where the second firepit and Muskoka chairs offer the perfect vantage point for morning coffees or evening stargazing. The insulated Muskoka room offers passive climate flow from the home, a supplemental electric fireplace, and access to both decks. The private primary suite features direct access to the deck and hot tub, a walk-in closet, and a spa-inspired 5-piece ensuite. The fully finished walkout lower level offers a large rec room, two additional bedrooms, a full bath, and direct access to the backyard. At the rear of the property, a 40' x 60' heated shop includes 12' doors, hydro, and 3 piece bath ideal for the hobbyist, recreational gear, or as a private workspace and storage haven. A Generac backup generator provides year-round peace of mind. This is more than a home; it's an experience offering refined living, captivating scenery, and complete privacy in an exclusive setting. (id:60626)
RE/MAX Professionals North
24 Doris Avenue
Ottawa, Ontario
Situated on a private, tree-lined lot backing onto NCC greenspace, 24 Doris Avenue offers $100,000+ in custom stained glass and over $100,000 in landscaping. This custom home sits in the heart of Kemp Park, surrounded by an enclave of fellow expansive custom homes. The main level welcomes you with an elegant stone-clad portico and arched entry, opening to a grand foyer with custom stained glass and rich cherry wood floors. At the heart of the home, a spacious open-concept living and dining area features a floor-to-ceiling stone fireplace, coffered ceiling, and oversized windows framing the serene backyard. The chef's kitchen is equally impressive, boasting an oversized island with black-and-gold granite, extensive cherry wood cabinetry, and premium stainless steel appliances - perfect for hosting or casual family meals. Off the kitchen, a dedicated office provides an ideal workspace, while a full steam room with shower offers a spa-like experience. Two generous main floor bedrooms, a beautifully appointed full bath, and a laundry area just off the garage complete this level. Upstairs, the private primary suite with vaulted ceilings, a natural gas fireplace, expansive windows, and tranquil views is designed for relaxation. The ensuite features a deep soaker tub, walk-in glass shower, dual vanities with granite counters, and elegant finishes throughout. The fully finished lower level offers exceptional flexibility. A bright recreation room, dedicated home theatre, and gym accommodate a variety of lifestyle needs. Outdoors, the landscaped backyard is an entertainer's dream. A large interlock patio, outdoor fireplace, and natural gas BBQ connection make outdoor living seamless. The property spans over a third of an acre, offering privacy and a rare connection to surrounding greenspace. With close proximity to schools, parks, the Airport Parkway, and South Keys Shopping Centre, this exceptional home offers luxurious city living in a tranquil, sought-after setting. (id:60626)
Engel & Volkers Ottawa
3100 30 Side Road
Milton, Ontario
Nestled on 7.5 acres of stunning landscape, this spacious estate offers 7,325 sq ft of refined living across two levels. Designed for comfort and style, it features engineered oak hardwood floors, a striking herringbone-patterned foyer, grand arched doorways, and freshly painted interiors. Upgrades include new bathroom countertops, sinks, and sleek hardware finishes throughout. With 9-foot ceilings on both levels, this serene retreat offers 6 bedrooms, 6 bathrooms, 2 kitchens, and 2 laundry rooms in an open-concept layout. The fully finished walkout basement comes complete with its own kitchen, private laundry, and multiple separate entrances perfect for rental income or an in-law suite. Enjoy seamless indoor-outdoor living with a wraparound deck and multiple walkouts. The property also includes a 24x40 outbuilding, three sheds, a charming gazebo, and a large pond with a paddleboat. A rare blend of elegance and country charm your private escape awaits! (id:60626)
Keller Williams Advantage Realty
838 Rivers Edge Dr
Nanoose Bay, British Columbia
Welcome to 838 Rivers Edge Drive—a stunning executive-style home situated on a pristine 2.5-acre lot in a highly sought-after neighborhood. This 5-bedroom plus den/study, 4-bathroom property seamlessly combines luxury, comfort, and modern efficiency. The home features an impressive 11.55 kWh solar energy system and a durable 4-year-old interlocking metal roof with a 50-year warranty, offering both sustainability and significant energy savings. As you step inside, you’re welcomed by soaring vaulted ceilings, and a thoughtfully designed open floor plan. The main level boasts a spacious primary bedroom with a luxurious 5-piece ensuite including soaker tub, a versatile guest room/office, and a separate study/den—perfect for work or relaxation. The upper level offers three generously sized bedrooms, a cozy nook ideal for an office or study area, and a large media room for entertainment. The home is equipped with a cozy fireplace and a brand new heat pump, ensuring year-round comfort with warmth in the winter and air conditioning in the summer. Outdoor amenities set this property apart. The detached 2-bay shop includes an oversized third bay for boat or RV storage, while the loft above provides excellent accommodations for family or guests. The expansive yard features a fenced garden area with a greenhouse, a private hot tub surrounded by privacy fencing, ample space for pets to roam, and abundant parking for family and visitors. This property offers the perfect blend of luxury living and practicality, making it an ideal choice for discerning buyers. Don’t miss your chance to experience this exceptional home—schedule your showing today! All measurements are approximate; buyer to verify. (id:60626)
RE/MAX Professionals
290 Gardenview Drive
Burlington, Ontario
Tucked away on a quiet street and overlooking Grindstone Creek, this stunning, fully updated home offers the perfect blend of modern design and natural serenity. It sits on a lot just over 1/2 acre! Thoughtfully redesigned with an open-concept layout and finished top to bottom, there's room for the whole family to relax or entertain. The main level features 3 spacious bedrooms, while the fully finished lower level includes two more bedrooms & an office area, as well as 3.5 beautifully appointed bathrooms. The primary suite is a true retreat with a luxurious 5-piece ensuite featuring heated floors, a towel warmer, a freestanding soaker tub, walk-in shower, and double vanity. At the heart of the home is a custom-designed kitchen with an impressive 15’ island, sleek quartz countertops and backsplash, tons of cabinetry, and premium built in Dacor, Bosch, and LG appliances. White oak wide plank flooring flows throughout the upper level, complemented by, custom motorized blinds, smart wiring, and a cozy electric fireplace in both the living room and sunroom. The sunroom on the lower level opens to a lush, private yard with direct access to protected greenspace and views of the creek. Enjoy the convenience of natural gas BBQ line and firepit line all ready for you in the backyard oasis. Additional upgrades include 200-amp service, R50 attic insulation, spray foam insulation in walls, an egress window in the office, and full walkout access from the lower level. This is a one-of-a-kind home that checks every box—style, space, setting, and smart upgrades. Don't miss your chance to make it yours! (id:60626)
RE/MAX Escarpment Realty Inc.


