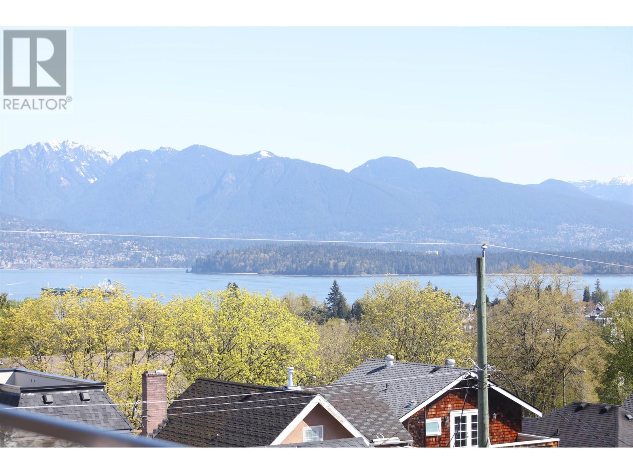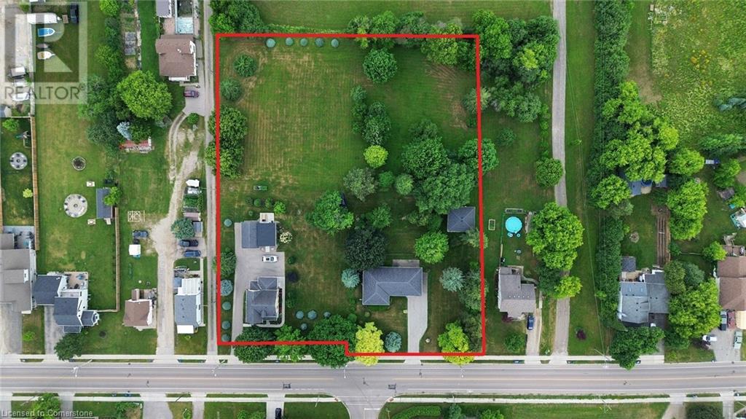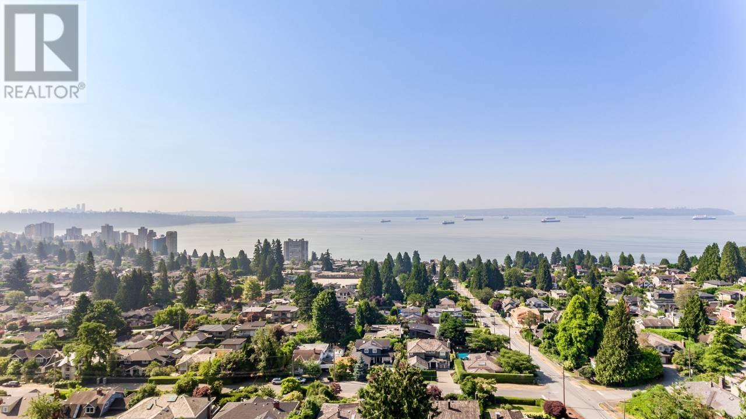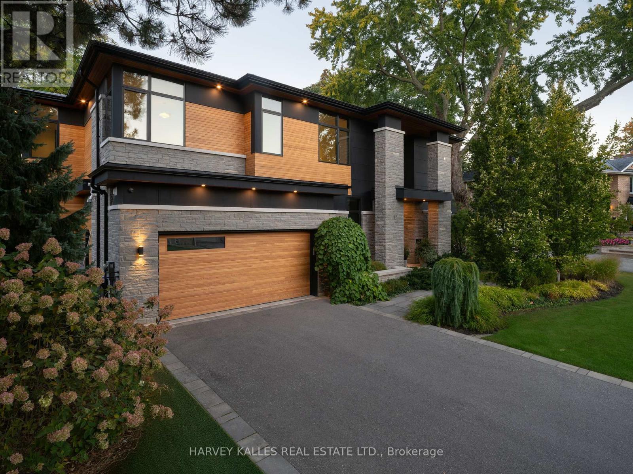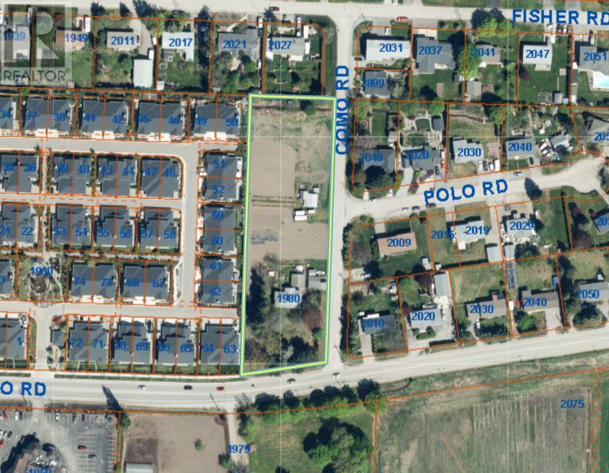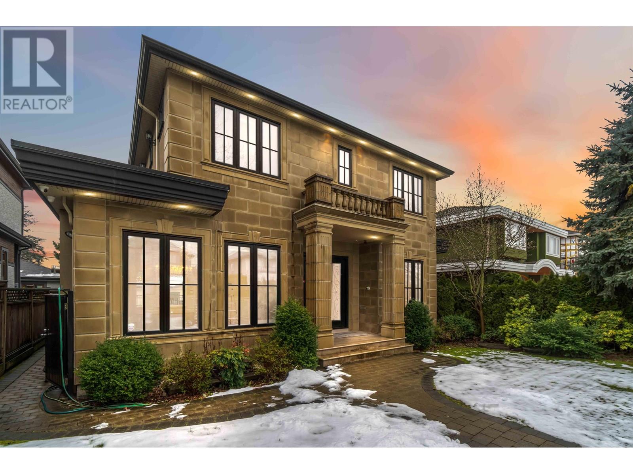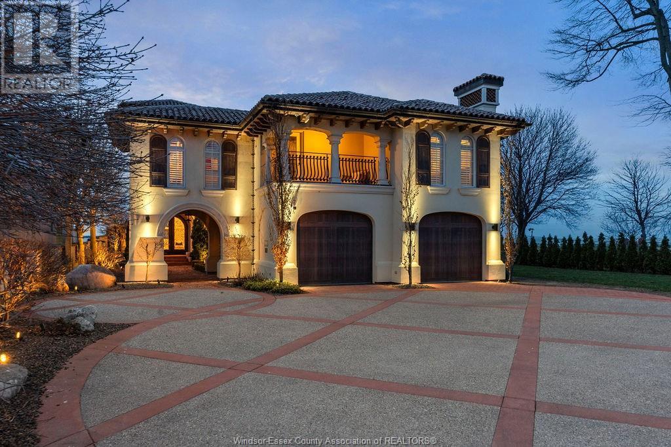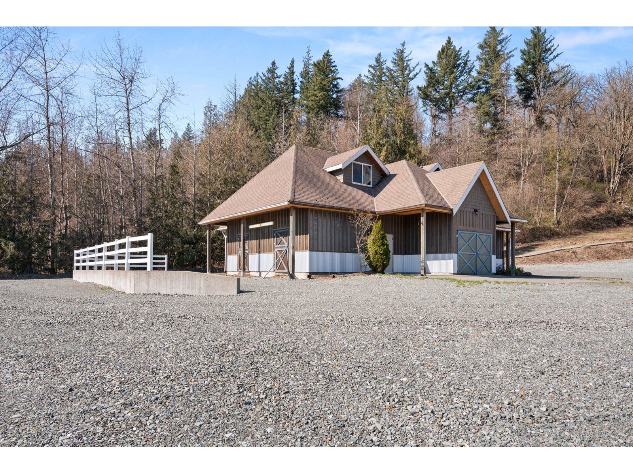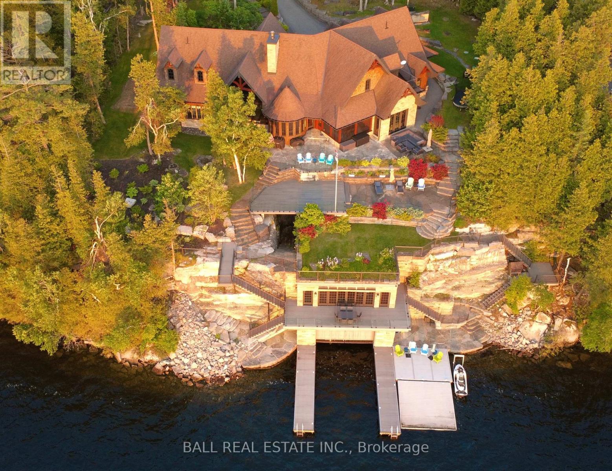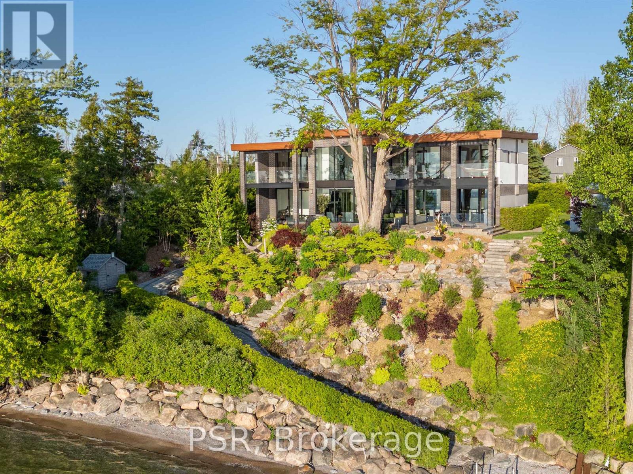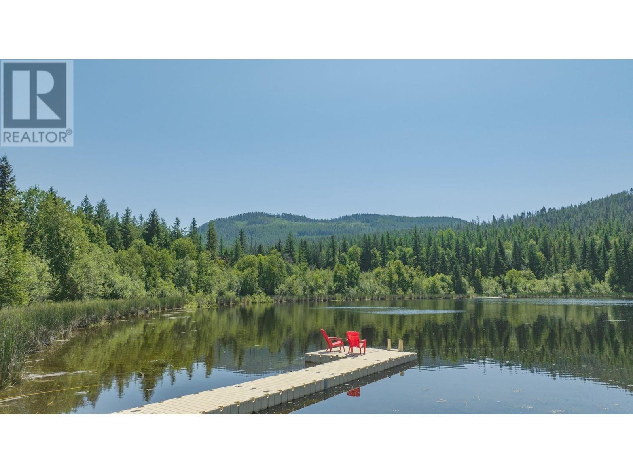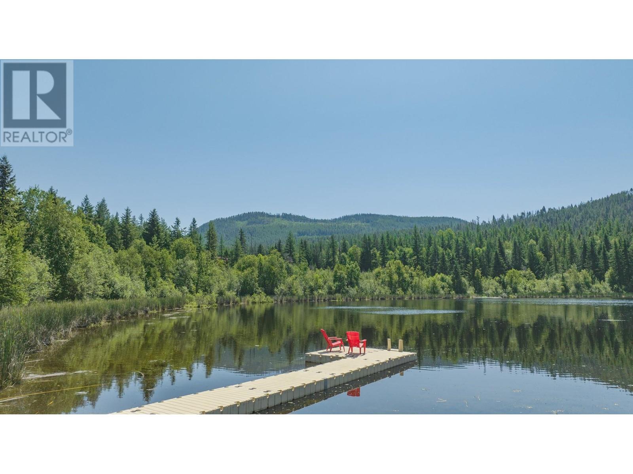14020 Winston Churchill Boulevard
Caledon, Ontario
Architectural Masterpiece on 10 Private Acres! A true one-of-a-kind in Canada, this custom-designed modern estate is an architectural icon, privately nestled on 10 acres of pristine forest. Gated and set far back from the road, the home offers complete seclusion and a striking design that's unlike anything else featuring a dramatic rounded tower and sweeping arched lines, clad in high-end limestone. Step through the grand circular entrance into a show-stopping foyer with soaring cathedral ceilings, natural stone accents, and a custom-designed chandelier imported from England. A floating bridge on the second floor adds architectural drama, while floor-to-ceiling windows fill the home with natural light including a breathtaking 15x10 ft circular window in the family room. The chefs kitchen is outfitted with top-tier appliances, an oversized island with natural stone countertops, and an open flow perfect for entertaining. The main level also features formal living and dining rooms with a double-sided fireplace, a private office, and a large laundry room with custom cabinetry. Upstairs, six bedrooms offer stunning treetop views, complete privacy, and custom closets. The primary suite features a spa-like ensuite and spacious walk-in. The full walk-out basement offers a home theatre, bar, gym, steam shower, an additional bedroom and bath, and floor-to-ceiling windows for seamless indoor-outdoor living. Every inch of this home was built with comfort and technology in mind: radiant heated floors, built-in speakers throughout, individual thermostats for precise climate control. Outside, an in-ground pool surrounded by untouched natural beauty offers a tranquil escape and endless potential. (id:60626)
Royal LePage Realty Plus
3657 W 29th Avenue
Vancouver, British Columbia
Discover the perfect investment opportunity in the heart of Dunbar with this expansive 7,740 sqft property, boasting a generous 60-foot frontage. Located just steps away from the prestigious St. George School, this prime lot includes a brand-new, 2-bedroom laneway house with an active Airbnb license, offering immediate income potential. The main residence features a total of 11 bedrooms, including two fully-equipped 2-bedroom suites below, perfect for additional rental income or extended family. Enjoy the convenience of nearby restaurants and shops, all within a sought-after school catchment: Lord Byng Secondary and Lord Kitchener Elementary. Open House: May 17th from 2PM to 4PM. (id:60626)
RE/MAX Crest Realty
4039 W 11th Avenue
Vancouver, British Columbia
BRAND NEW HOME IN POINT GREY LOCATION!!! Exceptional view of city, ocean and city from main level and above, while open kitchen features Miele appliance package and custom cabinetry. A separate wok kitchen includes an additional refrigerator for added convenience. Upstairs, three spacious bedrooms each boast their own ensuite bathroom. One set of washer/dryer on this level for the convenience. The basement offers a comfortable entertaining area, a two-bedroom suite, a laundry room with two sets of washers and dryers. A stunning rooftop deck provides breathtaking views-perfect for entertaining. Lord Byng Secondary catchment! .A must-see! (id:60626)
RE/MAX Crest Realty
141-A Bloomingdale Road N
Kitchener, Ontario
Rare Land Assembly in Kitchener – 1.9588 Acres with Exceptional Frontage! Builders, developers, and forward-thinking investors — this is the opportunity you’ve been waiting for. Welcome to 141–145 Bloomingdale Road North, where three parcels come together to form an extraordinary land assembly totaling 85,325 sq. ft. (approx. 1.9588) with 265.67 ft of frontage and approx. 330 ft of depth. The site is predominantly flat, offering a developer-friendly topography that minimizes early-stage site work costs and maximizes design flexibility. This assembly presents the rare chance to reimagine a prime stretch of land in a rapidly growing corridor of Kitchener. Strategic Location with Expansive Potential: Situated just minutes from the confluence of Kitchener, Waterloo, and Guelph. Proximity to key transit arteries, including nearby GO Transit, future LRT expansion, and major highways (Hwy 7, 85, and 401), offers unbeatable access for future residents or commercial tenants alike. Zoning Potential Worth Investigating: Currently designated for low-density use, this land assembly begs the question: what could be possible with the right zoning change? Given the growing demand for housing, intensification policies, and the City of Kitchener's ongoing commitment to thoughtful densification, savvy developers will see the future here. This is your invitation to initiate discussions with planning staff and unlock the full potential of the site. Highlights: 3 Parcels Assembled | Totaling 1.9588 Acres. 265+ Ft Frontage on Bloomingdale Rd N. Flat, Rectangular Configuration. Public Transit Accessibility + Close to GO Stations. Easy Access to Universities, Tech Hubs, and Employment Nodes. Located within a region undergoing rapid urban expansion and infill development. This is more than just land — it's a blank canvas in a high-demand market. Reach out today to explore what your vision could look like at 141–145 Bloomingdale Road North. The future is wide open. (id:60626)
RE/MAX Solid Gold Realty (Ii) Ltd.
141-B Bloomingdale Road N
Kitchener, Ontario
Rare Land Assembly in Kitchener – 1.9588 Acres with Exceptional Frontage! Builders, developers, and forward-thinking investors — this is the opportunity you’ve been waiting for. Welcome to 141–145 Bloomingdale Road North, where three parcels come together to form an extraordinary land assembly totaling 85,325 sq. ft. (approx. 1.9588) with 265.67 ft of frontage and approx. 330 ft of depth. The site is predominantly flat, offering a developer-friendly topography that minimizes early-stage site work costs and maximizes design flexibility. This assembly presents the rare chance to reimagine a prime stretch of land in a rapidly growing corridor of Kitchener. Strategic Location with Expansive Potential: Situated just minutes from the confluence of Kitchener, Waterloo, and Guelph. Proximity to key transit arteries, including nearby GO Transit, future LRT expansion, and major highways (Hwy 7, 85, and 401), offers unbeatable access for future residents or commercial tenants alike. Zoning Potential Worth Investigating: Currently designated for low-density use, this land assembly begs the question: what could be possible with the right zoning change? Given the growing demand for housing, intensification policies, and the City of Kitchener's ongoing commitment to thoughtful densification, savvy developers will see the future here. This is your invitation to initiate discussions with planning staff and unlock the full potential of the site. Highlights: 3 Parcels Assembled | Totaling 1.9588 Acres. 265+ Ft Frontage on Bloomingdale Rd N. Flat, Rectangular Configuration. Public Transit Accessibility + Close to GO Stations. Easy Access to Universities, Tech Hubs, and Employment Nodes. Located within a region undergoing rapid urban expansion and infill development. This is more than just land — it's a blank canvas in a high-demand market. Reach out today to explore what your vision could look like at 141–145 Bloomingdale Road North. The future is wide open. (id:60626)
RE/MAX Solid Gold Realty (Ii) Ltd.
1505 3rd Avenue
Prince George, British Columbia
RARE OPPORTUNITY! Highest foot traffic corner in downtown PG! Over 10,000 sq ft upstairs of refurbished office space ready to go! Main floor has great long term tenants and 2 vacancies. Make this your next GREAT INVESTMENT in the heart of Prince George! (id:60626)
Homelife Benchmark Realty (Langley) Corp.
2479 Ottawa Avenue
West Vancouver, British Columbia
Great Location, Ocean View, Quality...Custom built, in the centre of Dundarave with 8,600 sf lot, this house features wide across city and ocean view. It comes with over 4,500sf of living space, 5 bedrooms and 5 bathrooms. Sensible and open concept design making it perfect for immediate move-in. Radiant heat & Air conditioning, hardwood flooring, wok kitchen, huge walk-in-closet. Flat and large backyard with tons of natural lighting. Walking distance to West Van Community Centre, Irwin Park Elementary, and West Van Secondary.Few minutes drive to Collingwood & Mulgrave private school, please come and see! (id:60626)
RE/MAX Crest Realty
12 Tetbury Crescent
Toronto, Ontario
An architectural triumph in the heart of Donalda, 12 Tetbury Crescent blends minimalist sophistication with family functionality on a quiet, tree-lined crescent in one of Toronto's most sought-after neighbourhoods. Designed by acclaimed architect David Small and built by Profile Custom Homes, this luxury home sits on a rare pie-shaped lot that widens to 128 feet at the rear and offers approximately 6,900 Sq. Ft. of finished living space across three sun-filled levels. The striking exterior clad in signature tiger stone and Douglas fir panelling hints at the modern design and exceptional quality found inside. Featuring soaring ceilings, oversized Kolbe windows, open riser staircases, radiant heated floors, and imported custom finishes, the home is filled with natural light and refined detail throughout. The designer kitchen includes quartz waterfall counters, Miele appliances, and a hidden appliance wall, flowing seamlessly into the dramatic two-storey great room and covered terrace with built-in BBQ and outdoor fridge. A mudroom, spacious laundry room with pet wash, and direct access to the heated garage offer everyday convenience. Upstairs, the primary suite includes a spa-inspired 7-piece ensuite and custom dressing room, with three additional bedrooms and designer baths. The walk-out lower level includes a wet bar, gym, recreation room, guest suite, and polished concrete floors. Professionally landscaped by Matt Hilton, the backyard features an in-ground pool, outdoor kitchen, and multiple entertaining zones. Steps to the Donalda Club and minutes to top-rated private schools including Crescent, Crestwood, Bayview Glen, and Toronto French School. (id:60626)
Harvey Kalles Real Estate Ltd.
1980 Klo Road
Kelowna, British Columbia
Great development potential!! This 2 acre property offers the potential for 8-9 MF1 lots. Also potential to rezone to MF2 to provide higher density. Centrally located with convenient access to a variety of amenities including golf courses, greenway, schools, shopping, dining and more!! Bring your development ideas to maximize the potential of this prime location. Would have to confirm these details with the City of Kelowna. (id:60626)
RE/MAX Kelowna
1980 Klo Road
Kelowna, British Columbia
Great development potential!! This 2 acre property offers the potential for 8-9 MF1 lots. Also potential to rezone to MF2 to provide higher density. Centrally located with convenient access to a variety of amenities including golf courses, greenway, schools, shopping, dining and more!! Bring your development ideas to maximize the potential of this prime location. Would have to confirm these details with the City of Kelowna. (id:60626)
RE/MAX Kelowna
2216 W 21st Avenue
Vancouver, British Columbia
Nestled in Vancouver´s prestigious West Side, this exquisite European-style residence offers over 4,000 sqft of luxury with exceptional craftsmanship. Engineered hardwood floors with radiant heating add warmth, while the primary suite features a spa-inspired ensuite and walk-in closet. The gourmet kitchen includes a large island, spice kitchen, and high-end stainless steel appliances. The lower level boasts a media room, recreation room, and two ensuite bedrooms. A four-car garage and prime location near top schools, Arbutus Shopping Centre, UBC, and Downtown make this a rare find. Book your appt today! Open house June 28 2-4pm. (id:60626)
RE/MAX Crest Realty
3521 Puget Drive
Vancouver, British Columbia
Prestigious Arbutus neighbourhood on Vancouver´s West Side, this expansive executive-style home offers 5 bdrm & 7 bathrms over approximately 3,856?sf, set on a flat 5,500?sf lot. A formal cross-hall living and dining room, ideal for entertaining, complemented by a den on the main floor. A gourmet kitchen featuring stone countertops and a connected eating/family room. Upper floor equipped with 3 ensuite bedrooms; the master boasts a spa-inspired ensuite with steam shower and jacuzzi tub. Fully finished basement offering a media room, recreation space, sauna, plus two additional bedrooms and two baths. High-end amenities including A/C, HRV, radiant floor heating, sub-zero fridge, and a generous 3-car garage. Sought-after school catchments (Carnarvon & Prince?of?Wales) close to UBC &. shops. (id:60626)
RE/MAX Crest Realty
Pt Lot 12rp53r18723 Boulevard
Sudbury Remote Area, Ontario
85 Single Detached Or 340 4Plex Approved Residential Lots on 31 Acres Prime Growth Location! This exceptional 31-acre property is located in the heart of Valley East, one of Greater Sudbury's fastest-growing residential communities. It offers 85 fully approved residential lots, each averaging 66 feet by 154 feet, across four development phases. Full municipal services, including water, sewer, hydro, and gas, are available. Phase 1, with 28 lots, is fully approved with a signed subdivision agreement and is ready for immediate construction. Phases 2 through 4 have 100% completed engineering, offering a flexible, phased build-out strategy to manage delivery and cash flow. The site is minutes from schools, parks, shopping centers, and essential amenities, with excellent access to major roads and highways connecting to Greater Sudbury's urban core. The area benefits from major municipal investment and private-sector developments, driving continued residential growth. This turnkey opportunity requires minimal preliminary work, allowing you to focus directly on construction and sales. Don't miss out on this assignment sale in one of Sudbury's most promising residential corridors! (id:60626)
Housesigma Inc.
13038 Riverside Drive East
Tecumseh, Ontario
Experience Waterfront Luxury Living at Its Finest Welcome to one of the region’s most iconic waterfront estates—an exquisite, timeless residence nestled behind private gates and a stately privacy wall. This meticulously maintained two-story home showcases sweeping views of Lake St. Clair from nearly every room. Inside, discover 6 spacious bedrooms and 4.1 luxurious baths, including a grand primary suite with a private balcony overlooking the water. The gourmet kitchen is a chef’s dream, with custom cabinetry, premium appliances, and expansive space for entertaining. Crafted for refined indoor-outdoor living, the resort-style backyard features an in-ground pool, hot tub, covered bar, and fire pit—all just steps from your private dock with a boat lift and dual Sea-Doo lifts. Two 2-car garages, attached and detached, offer ample space for collectors or weekend explorers. Timeless elegance meets modern comfort in this extraordinary lakefront retreat. Schedule your private tour today. (id:60626)
RE/MAX Capital Diamond Realty
3051 Eldridge Road
Abbotsford, British Columbia
This property is NOT located within the Agricultural Land Reserve (ALR), providing greater flexibility. It is a prime 5.87 acre property boasting exceptional highway exposure, featuring a vast 3.5+ acre gravel lot ideal for agricultural commercial ventures. Includes a spacious 4,729 sq. ft. residence, a 677 sq. ft. detached garage, and a 7,007 sq. ft. barn, offering versatile opportunities for business or agricultural use. This unique property combines strategic location with substantial infrastructure, making it a valuable investment opportunity. (id:60626)
Sutton Group-West Coast Realty (Langley)
51 Windy Cove Lane
Conception Bay South, Newfoundland & Labrador
THE VENDOR HAS REDUCED THE ASKING PRICE AND IS INTERESTED IN RECEIVING OFFERS. This oceanfront estate of exclusive distinction is situated on 13 acres of private wooded grounds on a peninsula in the prestigious Manuels, Long Pond yacht basin. An electronic gate at the entrance ensures your privacy as you enter a beautiful park-like oasis, full of ornamental and native trees, shrubs and flowers, recently upgraded walking trails, two freshwater ponds with bridges and a soothing waterfall. This unique property is bounded by 2000 feet of shoreline adjacent to the Royal Newfoundland Yacht Club, offering west-facing views of spectacular ocean sunsets over Conception Bay and providing the opportunity for premier access to these desirable boating waters. The 13,000 square foot luxurious family residence is built to premium construction standards with brick, cedar shakes and Bell Island stone. The custom-designed home features 5 bedrooms, 9 baths, 6 fireplaces, and a 3-car garage. The home’s foyer, living room and dining room inspire a feeling of warmth and grandeur with superb custom woodwork, 10-foot ceilings and in-floor heating - perfect for entertaining. The principal suite offers a stunning ocean view of Conception Bay and includes an ensuite area with custom tubs, two fireplaces, a walk-in closet and a private balcony overlooking the gardens. Two other bedrooms also have private ensuites. Other amenities include a butler’s pantry, a gym and sauna, a movie theatre, a refrigerated root cellar and an in-ground irrigation system. The property is powered by 800 amp service and has two geothermal heat pump systems, six mini-splits and a generator for power backup. 51 Windy Cove Lane is conveniently located five minutes from the Manuels River Interpretation Centre and scenic walking/biking trails, a quick 25 minute drive from downtown St. John’s and St. John’s International Airport. Your life of tranquil luxury awaits. (id:60626)
Royal LePage Property Consultants Limited
209 Bay Street Street
Shanty Bay, Ontario
Lakefront Paradise in Shanty Bay! Discover the ultimate waterfront retreat on the serene shores of Lake Simcoe. Tucked away on a peaceful dead-end street in the charming village of Shanty Bay, this exceptional property offers 200 feet of prime south-facing waterfront with crystal-clear, deep waters—perfect for boating and swimming. This expansive estate features a main cottage, a guest house, and an over-the-garage bunkie, totaling 12 bedrooms, 3 kitchens, and 8 bathrooms—ideal for large families, entertaining, or rental opportunities. Enjoy breathtaking lake views from most principal rooms across all dwellings. Outdoor amenities include a private concrete patio by the water, a marine railway system leading to a covered boat slip, and a spacious deck above, offering spectacular views of Kempenfelt Bay. The park-like setting, surrounded by mature trees, ensures unmatched privacy while keeping you close to modern conveniences—just 10 minutes from Barrie’s amenities and Royal Victoria Hospital, and only an hour from Toronto. Boating enthusiasts will love the short ride to Friday Harbour’s restaurants, and nature lovers can easily access the Simcoe Loop Trail for walking or biking. The main cottage exudes classic charm, featuring a stone fireplace, wood floors, a cozy family room, a Muskoka room with lake views, and a unique third-level loft. Additional highlights include parking for 10+ cars and an in-floor heated garage. Whether you enjoy this stunning property as it is or explore future severance potential, this is a rare opportunity to own a slice of lakefront paradise. (id:60626)
RE/MAX Hallmark Chay Realty Brokerage
890 Birchview Road
Douro-Dummer, Ontario
The most exceptional property on Clear Lake... Unparalleled, iconic luxury: Breathtaking lakehouse with a private elevator to the renowned multi-level boathouse, offering front-row seats to legendary Clear Lake sunsets. The award winning double wetslip boathouse was built into the limestone ridge with a green rooftop terrace to blend into the natural landscape. With sparkling, deep clean waterfront and a double-wide private lot, there is 1.44 acres of wooded privacy and 205' of prime swimming. Enter off prestigious Birchview Road and wind through a secluded treed entrance to this magnificent year-round residence with oversized triple garage. Experience ultimate lakeside living with vaulted beamed ceilings and floor-to-ceiling stone fireplace overlooking sweeping lakeview windows. Commanding kitchen with granite counters & luxurious finishes, open to lakeview turret dining, screened lakeside patio and formal dining room with adjacent, temp controlled wine cellar. Over 7000sqft of total finished living space, 5 bedrooms, 6 full bathrooms & 2 half bathrooms with heated floors, all finished to the nines. Private elevator connects the main residence to the boathouse and the waterfront. Enjoy epic panoramic views from the boathouse lounge with bar, full bathroom and expansive entertainment space leading to dream waterfront patio with glass railings that make you feel as if you're floating on the lake. Take the elevator to the lower level with double wetslips, marine lifts, and lift docks for premium swimming, fishing, and boating across Clear and Stoney Lake, the most desirable lakes on the Trent Severn Waterway. Soak in spectacular western sunsets from the gently terraced patios, landscaped to perfection with incredible treed privacy. Enjoy your own home theatre, games room, gym area, walk-in pantry, private primary wing, guest wing with kitchenette & wet bar, sound & lighting systems, sprinkler system, generator, bunkie & more. A once-in-a-lifetime legacy lakehouse... (id:60626)
Ball Real Estate Inc.
25510 Maple Beach Road
Brock, Ontario
Welcome to an extraordinary custom-built waterfront estate on Lake Simcoe, completed in 2023 and designed with exceptional attention to detail. Located just south of Beaverton, this architectural masterpiece offers over 5,000 sq ft of thoughtfully crafted living space on a beautifully landscaped lot with 130 feet of private shoreline. The gated entry opens to a double-layer asphalt driveway and a heated two-car garage with epoxy floors and custom built-ins. Over $500,000 in landscaping upgrades include concrete patios and balconies with snow-melting systems, LED lighting, underground irrigation, and two powered sheds. A screened-in outdoor living space off the kitchen adds 300+ sq ft of three-season enjoyment with electric drop-down screens and a screen door. The lakefront is fully equipped with a 6,500 lb hydraulic boat lift and an expansive dock system. Inside, luxury meets innovation. Ten-foot ceilings throughout the main and upper levels are complemented by a 24-foot vaulted great room with dramatic glass walls. Seven Schüco lift-and-slide doors and European tilt-and-turn windows blur the line between indoors and out. Hydronic in-floor heating runs through all three levels, paired with imported interior doors and custom wood baseboards. The chefs kitchen features a 60 gas stove with six burners, double grill, dual ovens, four integrated refrigerators/freezers, and a large central island. A finished basement showcases a $100,000+ temperature-controlled glass bar, polished heated concrete floors, and a second bar with beverage fridges. With four bedrooms, six bathrooms, spa-style primary suite, advanced mechanical systems including dual boilers, zoned HVAC, water filtration, and a Generac generator, this home redefines modern waterfront luxury. Whether entertaining by the lake, relaxing in the hot tub on its custom lift, or enjoying peaceful sunsets, every inch of this home is built for an exceptional lifestyle. (id:60626)
Psr
2019 Dundas Street
Burlington, Ontario
Welcome to 2019 Dundas Street, a truly extraordinary estate, just shy of an acre, in north Burlington. A rare fusion of luxury, business potential and breathtaking views, this sprawling chalet style home offers an unparalleled lifestyle. Perched along the Niagara Escarpment, the property boasts stunning panoramic views of the GTA skyline and Lake Ontario, creating a serene cottage-like retreat overlooking the city. Designed for prestigious living and professional success, this home is zoned for home-based businesses, making it an ideal choice for doctors, dentists, lawyers, engineers, and other professionals seeking to live, work and entertain. With custom craftsmanship throughout, the layout consists of 4 large bedrooms, 6-bathrooms and a dog shower, featuring vaulted ceilings, rustic post and beam construction, wood burning fireplace and an elevator for accessibility. The authentic exterior of natural fieldstone with pine board & batten is complemented by large triple pane windows and a custom metal roof. From hosting elegant gatherings to enjoying quiet family moments, the home’s entertainment spaces are second to none. A resort-style wading pool, cascading waterfall, firepit, swing, conversation pod, putting green, expansive covered deck with wet bar and city view balcony provide endless opportunities to enjoy the breathtaking surroundings. High-end appliances and a wine cooler cater to your culinary needs, while the 4-car garage and 25+ vehicle driveway ensure ample parking space for guests and clients alike. Beyond the home’s elegance, its prime location offers quick access to top-rated schools, hospitals, shopping, highways and the scenic Bruce Trail. Whether you're seeking privacy, luxury, or a thriving business location, this estate delivers unmatched amenities. Opportunities like this are rare—schedule your private showing today and discover your dream lifestyle. (id:60626)
Exp Realty
592 Bear Valley Road
Lumby, British Columbia
Amazing Opportunity awaits on these 4 titles featuring 4 homes & a private lake, including 2 floating docks for easy access to the lake, stocked with rainbow trout. A log sauna offers relaxation. The main house is equipped with solar power and an integrated micro-hydro system providing up to 350 W continuous power & solar hot water to reduce propane consumption. The property has several water systems: a well with a storage tank, supplemented by a gravity fed creek systems. A 10 000 gallon storage tank on the creek ensures fire safety. The cabins and chalet feature remotely accessible electrical systems, water systems are equipped with sediment and UV filters. Automatic propane backup generators serve the cabins. Connectivity is ensured with Starlink internet & a Wi-Fi mesh network. Additional buildings include; a 3100 sqf pole barn, a 1300 sqf coverall workshop with independent power systems, and a gravity water source at the corral. Livestock infrastructure; 5 frost-free, creek-fed waterers, a loading/sorting corral with a 60x100 riding ring, timber frame shelters, and cross-fencing for cattle across 3 fields, roughly 80 acres with water access. There are 5 dugout ponds available for cattle lease options, the entire property is perimeter-fenced, ensuring security. This 400 acre estate encapsulates the perfect blend of modern amenities, ecological stewardship, and practical infrastructure. Seller would sell the adjoining 160 Acre parcel as well for an additional 550 000. (id:60626)
Real Broker B.c. Ltd
592 Bear Valley Road
Lumby, British Columbia
Discover an unparalleled opportunity with this expansive 400-acre property, a true gem offering 4 separate titles & 4 distinctive homes. Nestled amidst pristine nature, this estate includes a serene lake, a pole barn & a spacious 1300 sq ft Quonset shop. Enjoy the advantages of gravity-fed water & secure water rights to the creek, enhancing both convenience & sustainability. The property's timber value adds an extra layer of investment potential. Each of the cozy cabins is equipped with cutting-lithium ion batteries & a state-of-the-art solar system. The cabins feature a one-bedroom on the main floor & a charming loft, perfect for small families or couples seeking a retreat. The chalet boasts 3 spacious bedrooms, providing ample room for larger groups. Currently, the property includes a lucrative cattle lease generating $10,500 annually. The chalet is a popular rental, fetching $375/night during the summer & $295/night in the off-season. The cabins rent for $275/night, with a consistent revenue stream from April to October, grossing approximately $70,000. This property is primed for winter business expansion, presenting a significant opportunity to increase annual income. Zoning permit the addition of four more cabins, allowing for future development & increased rental capacity. This property is ripe with potential, whether you aim to expand the existing business, develop new ventures, or simply enjoy a private, secluded paradise. Adjoining 160 acres can be purchased too. (id:60626)
Real Broker B.c. Ltd
3111 Faywell Road
Thorold, Ontario
Welcome to 3111 Faywell Road situation in the quaint town of Fonthill. Once known as the 1896 "Old SeedBarn" this country barn style home has been reclaimed and rebuilt on this 17 acres parcel of land that boasts walking trails, a private waterfront pond, a long winding driveway and a golfing green. With nearly 1200 feet of Lake Gibson waterfront, enjoy your coffee with morning waterfront views on your wraparound covered porch and veranda. Make your way inside, the main features a stunning open concept dinning, living and kitchen area with nearly 17 foot ceilings. Custom wainscotting and panels cover every inch of this character home. With exposed beam construction you are able to take in the detailed craftsmanship of this build.Primary bedroom, ensuite and custom walk in closet conveniently located on the main level. Make your way up the staircase to the loft entertainment area with a wet bar. Additionally you will find another bedroom and full bathroom. The home features nearly 10,000 sq/ft; 2550 sq/ft of finished living space, 2400 sq/ft drive in basement, three car garage and additional 4661 sq/ft of constructed spaces. The lower level features a workshop, entertainment area and plenty of space for the car enthusiast. Not to mention the three car attached garage with a second storey waiting for your finishing touches. (id:60626)
Revel Realty Inc.
1925 Lawrence Avenue W
Toronto, Ontario
Take advantage of CMHC multifamily financing offering a 50 year assumable mortgage. This brand new legal 8 unit project features eight separately self-contained units, all with private entrances, separate utilities, and in-unit laundry. Top-floor units consist of 2 bedrooms plus den, 2 bathrooms (1 ensuite) and walk-out balconies. Main-floor units offer 2 bedrooms, 2 bathrooms (1 ensuite) with large storage room and rear balcony. Lower floors consist of two 1-bedroom, 1 bathroom units. Rear lower units include private terraces. All units feature custom kitchens, stainless steel appliances, high-efficiency HVAC systems and open-concept designs. Located a short distance from downtown Toronto, the property provides quick access to the Highway 400 series, restaurants, shopping and a short walk to the Weston GO Station. Estimated financials available upon request. Anticipated August 2025 completion. Builder Warranty Included. (id:60626)
Sotheby's International Realty Canada



