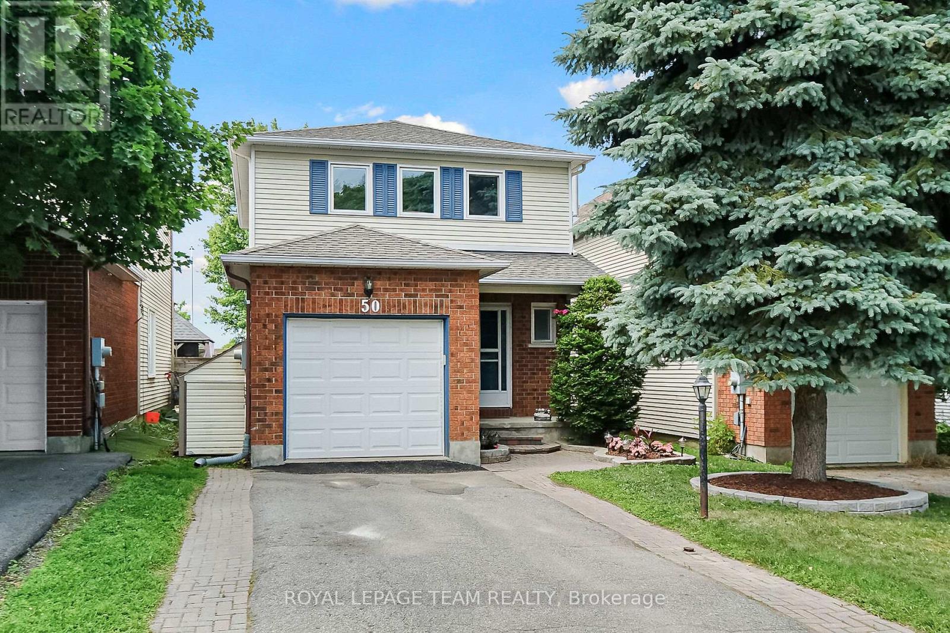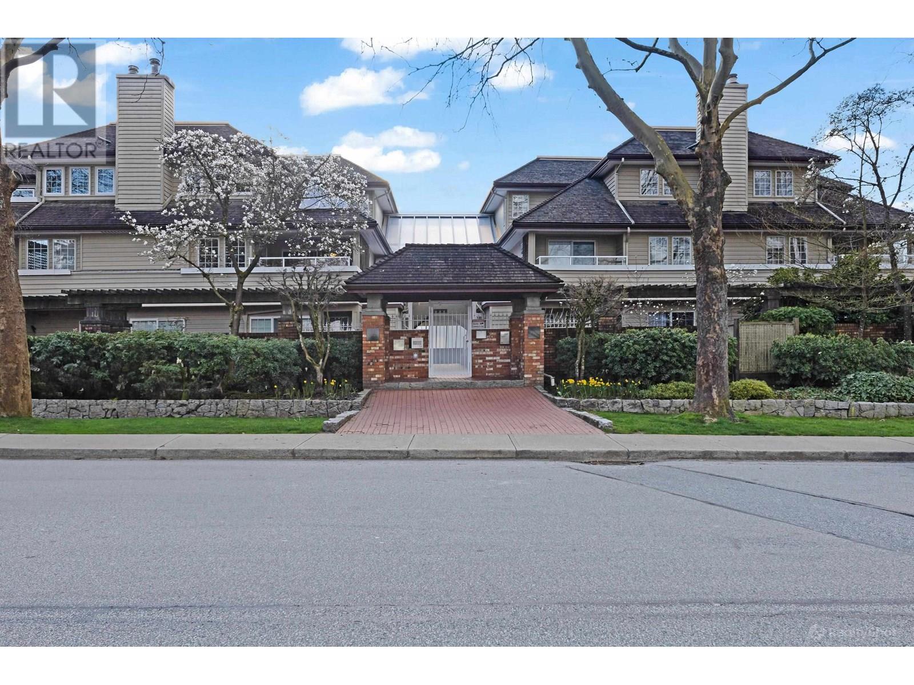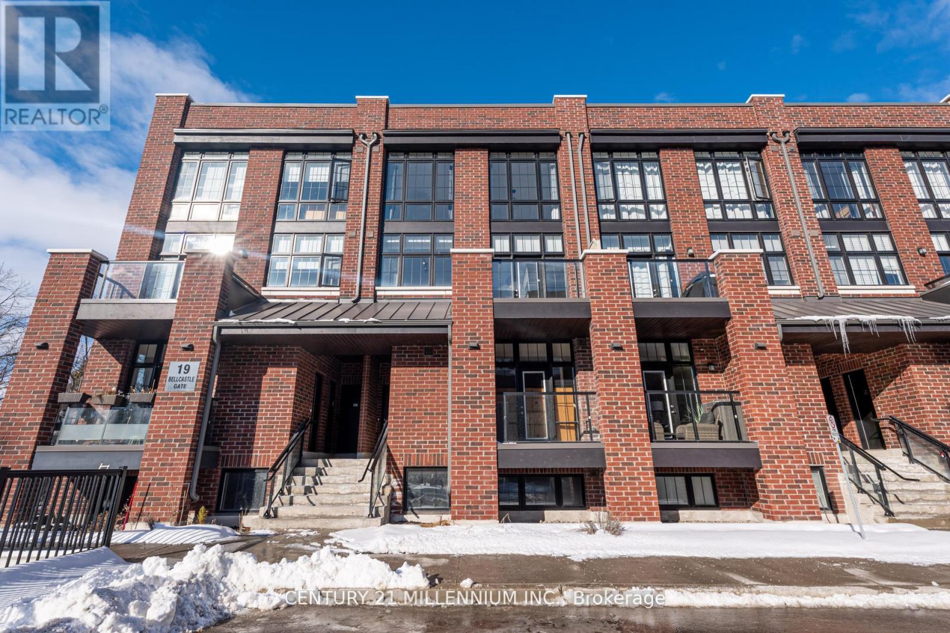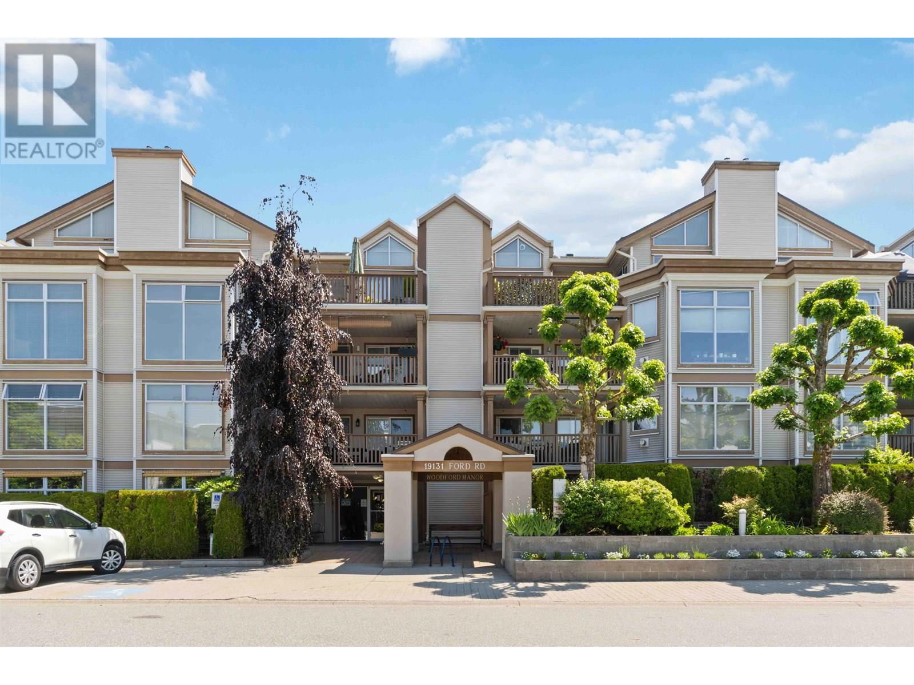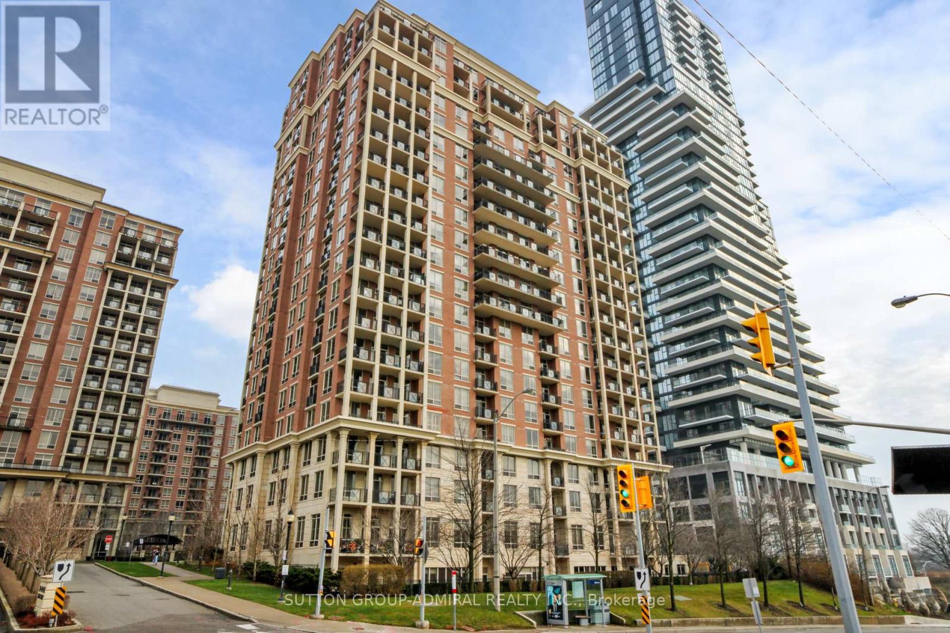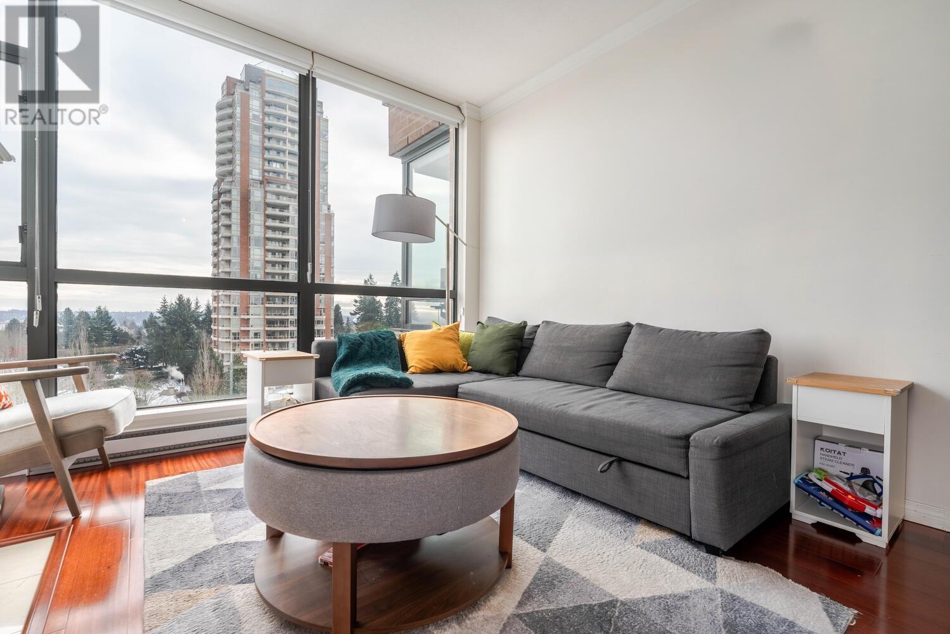35 Crossings Way
Hamilton, Ontario
This beautiful 3-story townhouse is thoughtfully designed to combine functionality and elegance, offering a layout perfect for modern living. The main floor features a private bedroom and full bathroom, providing a versatile space ideal for guests, in-laws, or a home office. Moving to the second floor, you'll find an open-concept kitchen with sleek countertops, and ample cabinet space, seamlessly flowing into a bright and spacious family room perfect for relaxing or entertaining. A convenient powder room is also located on this floor. The third floor is a private retreat, boasting three generously sized bedrooms, including a luxurious primary suite with an ensuite bathroom for ultimate comfort and privacy. Two additional bedrooms share a full bathroom, making it an ideal setup for family or guests. With contemporary finishes throughout, ample storage, and a prime location close to shopping, dining, and parks, this townhouse offers the perfect blend of practicality, style, and convenience. (id:60626)
RE/MAX Escarpment Realty Inc.
1604 Blackmore Co Sw
Edmonton, Alberta
This fabulous 2 Storey was custom built in 2003 and is located in the premier section of Southbrook. The home offers 2212 Sq. Ft. of quality construction and high-end finishing. Features include 9 foot ceilings on the main floor, california knockdown ceiling texture, hardwood & ceramic tile floors through most of the home, modern paint tones, upgraded trim package and more. Any chef will be delighted with the stunning maple kitchen with an oversized island and loads of cabinets and counter top space. The designer ceramic tile backsplash adds additional ambience and there is also a large garden window over the kitchen sink to provide loads of natural light. Open to the kitchen is the dining area and great room featuring the gas fireplace with marble surround and classy shelving above. Completing the main floor is the cozy den, mud room with laundry and 2-piece bath. The upper level features 3 large bedrooms, all with walk-in closets. (id:60626)
Comfree
6 Bidwell Street
Tillsonburg, Ontario
3 different addresses, one deed!!! Welcome all investors to this rare and unique opportunity!! Partial VTB available!! On this property you will find multiple dwelling vary in size. Starting with 6 Bidwell St we have a large spacious home with 3 large bedrooms, 2.5 bath along with a dry sona in the upper bathroom. The outside features a deck for a great with peace of nature. 6 Bidwell St Granny suit is a 1 bedroom, 1 bathroom dwelling with a large open concept dinning and kitchen area. 4 Bidwell as also a cozy 1 bedroom, 1 bathroom dwelling with ample parking outside. The garage to 4 Bidwell is currently unused at the moment but was used as a dwelling at one time. 4 Fox Alley is also currently unused but offer much potential for a possible AirBNB with some renovations. All three addresses are being sold as a whole. (id:60626)
Dotted Line Real Estate Inc Brokerage
251013a Range Road 262
Rural Wheatland County, Alberta
It’s literally like having a riverfront acreage — only this is the irrigation canal that runs the length of the property's longest border. This acreage has no animal restrictions, so it would be a great place to run a little farmstead with whatever animals you like, or perhaps this is the perfect setup to operate your home-based business. This 2012, 3-bedroom home has 2 full bathrooms and a fantastic open floor plan with a beautiful kitchen. Enjoy the warm, dry heat from the high-end woodstove on those cooler days or if the power ever happens to go out. The primary suite is massive and features a fantastic ensuite bathroom along with a spacious walk-in closet. The massive southwest-exposed deck is a great place to entertain and enjoy a BBQ with family and friends. The nearly new, heated and insulated double garage/shop measures 24 feet by 24 feet, so it can accommodate even the largest pickup trucks — with plenty of room left over for your other toys. This is affordable acreage living, and being in Wheatland County rather than Rocky View County definitely has its advantages. Come by for a look — it’s a beautiful little spot. (id:60626)
Cir Realty
2004 - 281 Mutual Street
Toronto, Ontario
Spectacular Downtown Location! Radio City/National Ballet, 1+1 Bedrooms, 1 Bathroom, Gourmet Gas Range Chef Kitchen, Granite Counters, Sun-Filled Suite. Spacious Balcony With Mesmerizing Views Of The City. Floor To Ceiling Windows, Huge Closet Spaces. Gleaming Wood Floors. Walk To College/Yonge Ttc Subway. Next To Maple Leaf Gardens, Toronto Metropolitan University. Close Walk To Eaton Centre, Cabbagetown, Yorkville, Bay St. Enjoy World Class Amenities: 24 Hr Concierge, Gym, Guest Suites. Your Very Own Balcony Gas Bbq. 1 Underground Parking Spot. (id:60626)
Engel & Volkers Toronto Central
50 Rowe Drive
Ottawa, Ontario
Welcome to this well maintained spacious 3 Bedroom & 3 Bath detached home with an attached garage and convenient inside entry; perfectly located just minutes from Hwy 417, shopping, restaurants, golf and more. Walking distance to Holy Trinity High School, this home is ideal for families seeking convenience and comfort. The main level features an open-concept Living and Dining area, a 2pc Powder Rm, and a well-appointed Kitchen that overlooks the cozy Family Room where you can enjoy the warmth of a wood-burning fireplace and direct access to the private, fully fenced deep backyard with patio; perfect for entertaining or relaxing. Upstairs, you'll find three generous Bedrooms and a full 4pc Main Bathroom. The spacious Primary Bedroom boasts a walk-in closet and its own 4pc Ensuite. No carpets throughout the home except for the stairs leading to the second level, which allows for easy maintenance and a clean, modern feel. The Basement is partially finished and includes a laundry area and cold storage room and offers great potential for additional living space. Do not miss this opportunity to own this gem in a family-friendly neighbourhood! (id:60626)
Royal LePage Team Realty
301 3421 Curle Avenue
Burnaby, British Columbia
Nestled in the desirable Cascade Village of Burnaby, this newly painted, open-concept 2-bedroom, 2-bathroom residence offers a warm ambiance with its cozy wood-burning fireplace, perfect for gatherings. Set within a tranquil, landscaped community, the building boasts exceptional amenities such as an indoor pool, hot tub, sauna, gym, lounge, theatre, and guest suite.Conveniently located near major highways, public transit, schools, Burnaby Hospital, and parks, and just a short distance from both Brentwood and Metrotown malls, handicap accessibility. Features include a private storage room and two underground parking spots. Just one block from transit and walk to Rupert SkyTrain station, with Canadian Superstore, Walmart, and BCIT. (id:60626)
Sutton Centre Realty
340 - 19 Bellcastle Gate
Whitchurch-Stouffville, Ontario
Stouffville is an exciting growing community offering an escape close to the City. Urban modern Upper unit condo Townhome w/ XL17x19 ft roof top patio, 2 bed 1.5 bath red brick, Private W/I 9.5x5.25ft Locker infront of parking space, surrounded by breathtakingravines, pond, trails, & nature in Stouffville. Step inside the spacious open concept living, dining & kitchen area w/ soaring ceilings, wallto wall Industrial style windows, w/o to a private balcony, HE lam flrs. Full size upgraded U-shaped kitch w/ granite cnters, backsplash,shaker cabinets & loads of cnter space, lrg peninsula that o/l living area. M/f 2pc powder rm. Gorgeous white spindle & wood railingstaircase leads to 2 Queen size bdrms w/ floor to ceiling Industrial style windows, plush carpeting, master w/ walk in closet. 4pc bath w/full size tub & convenient stacked laundry .Up to the entertainers maintenance free outdoor (no cutting grass) roof top patio truly is abeautiful space you will enjoy. Min to Main St essential amenities, Longo's Goodlife, Wal-Mart, Souffville Go Train station, Conservation area, Includes 1 undergroundparking space w/ upgraded 9.5 ft x 5.25ft private locker conveniently located in front of parking space. (id:60626)
Century 21 Millennium Inc.
110 19131 Ford Road
Pitt Meadows, British Columbia
Fall in love with this rarely available, beautifully renovated 2-bedroom + den, 1,238 square ft ground-floor corner unit in the heart of Pitt Meadows. Redesigned with modern finishes, this bright, open-concept home features a stunning kitchen and a private patio with a peaceful, country-like feel. The spacious primary suite includes a luxurious en-suite with a soaker tub, glass shower, bidet, double sinks, and heated floors. Building upgrades include a new roof, gutters, downspouts, elevator, and refreshed lobby. Two side-by-side parking stalls, a storage locker, and maintenance fees covering hot water and heat complete this perfect package. Don´t miss the opportunity to own this exceptional home in desirable Woodford Manor! **Pet Restrictions - No Pets** Open house July 12 and July 13 @ 1-3pm (id:60626)
Stonehaus Realty Corp.
1502 - 1101 Leslie Street
Toronto, Ontario
**Welcome to Carrington on the Park.** Gorgeous 1,160 sq. ft. two split bedroom plan two bathroom corner suite. Bright sun filled space with large windows. Living room walks-out to balcony overlooking the manicured courtyard, Both the Living room and Kitchen have additional Juliet balcony's, Dutch clean, Professionally painted throughout. 9 ft ceilings, Kitchen with newer stainless steel fridge, stove, microwave oven, (3 years) movable island with matching granite top, granite counters, Juliet balcony, ungraded pantry for extra storage space, mirrored backsplash, 1 parking and 1 locker included, Excellent facilities including indoor pool, gym, party room, guest suites, loads of visitor parking, 24 hour concierge, pets allowed with restrictions, Steps to Public transit and soon to open Eglinton Crosstown LRT, The condo is situated across from Wilket Creek Park consisting of over 2km of pedestrian/bicycle trails (id:60626)
Sutton Group-Admiral Realty Inc.
903 6837 Station Hill Drive
Burnaby, British Columbia
Welcome to "The Claridges" at City in the Park. This 843 sqft, 2 bdrm, 2 bath corner unit features open kitchen, updated flooring, gas fireplace & loads of natural light streaming in. Convenient location just steps to Edmonds Skytrain, Transit, local grocery store & a short drive to Highgate Shopping, Market Crossing, Restaurants (& more). Short walk to Byrne Creek Ravine Park, Taylor Park Elementary & Byrne Creek Secondary School. Fantastic Amenities incl. Indoor Pool, Swirl Pool, Sauna, Games Room w/2 pool tables, sitting areas/library, Movie Theatre, Guest Suite, Party Room & Bike Rooms. 1 dog or 1 cat allowed. Dog not taller than 20 inches to shoulder. No vicious dog breeds. 5 people max allowed in 2 bedroom unit per bylaws. 1 parking & 1 locker. (id:60626)
RE/MAX Heights Realty
107 Edgefield Wy
St. Albert, Alberta
Welcome to this absolutely stunning home with LEGAL & PERMITTED 2 BDRM BASEMET SUITE - truly a 10/10! From the moment you step into the spacious front entry, you’ll be impressed by the show home-level finishes throughout. The kitchen is a standout feature w/beautiful white ceiling-height cabinets, quartz countertops, a massive pantry & large island w/eating bar- perfect for entertaining. The living room boasts soaring ceilings that create a bright & open atmosphere, while the stylish & modern design flows seamlessly through the entire main level. Mudroom area, dble attached garage & 2-pce powder room round out the main floor. Upstairs, the generous primary suite includes a walk-in closet & spa-like ensuite. 2 additional bdrms, a full 4-pce bathroom, a bonus room & upstairs laundry offer practical and luxurious living for the whole family. The basement adds incredible income potential with a legal 2-bdrm suite -complete w/its own kitchen, Quartz counters, high ceilings & laundry space. Amazing opportunity! (id:60626)
RE/MAX Real Estate






