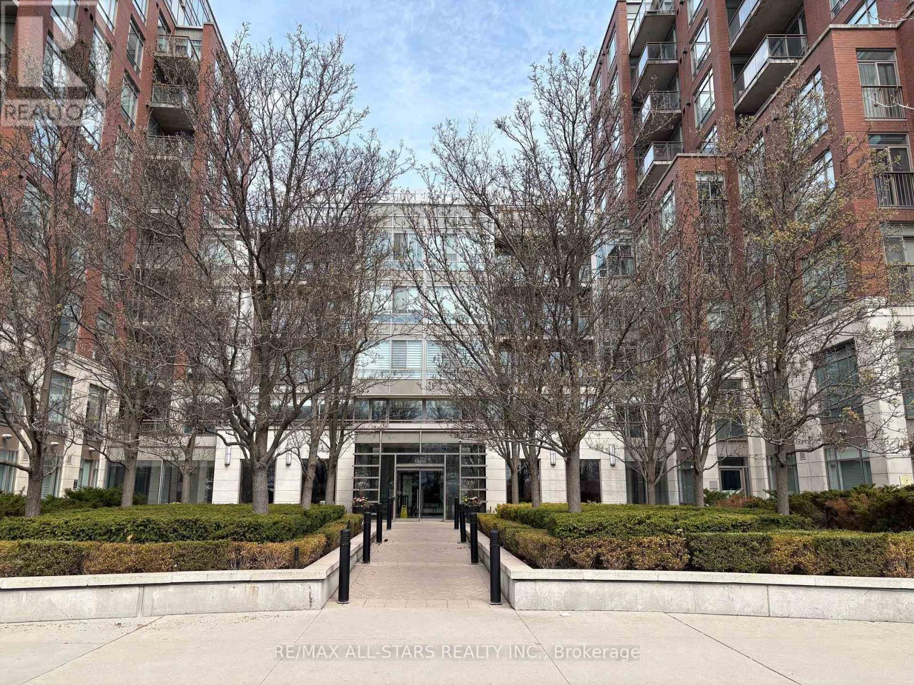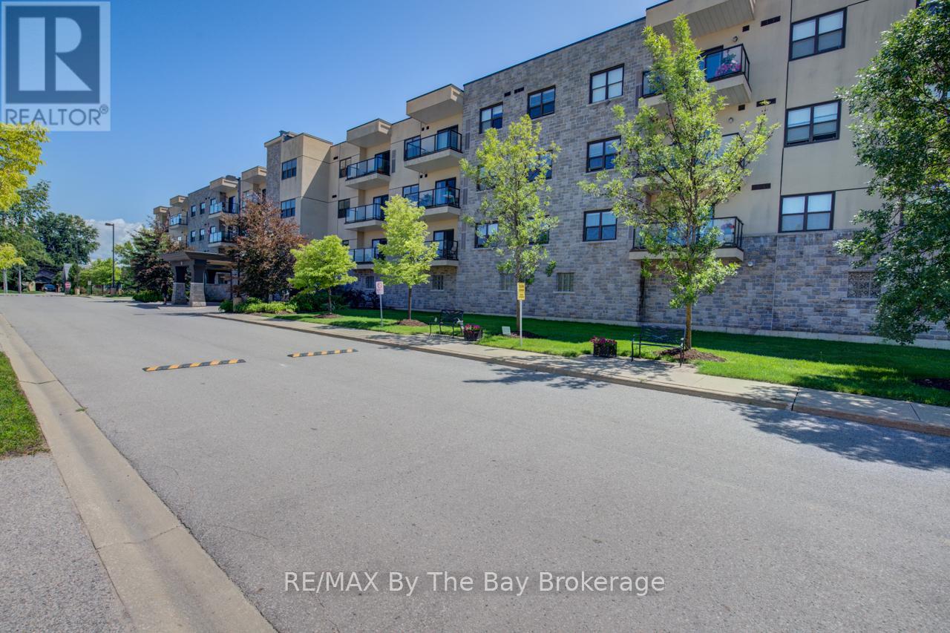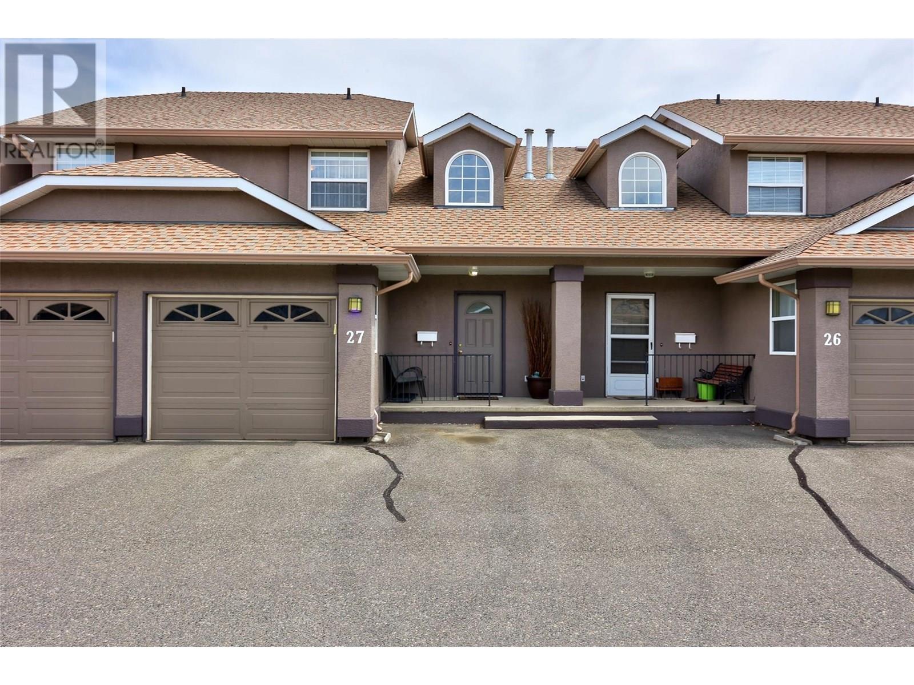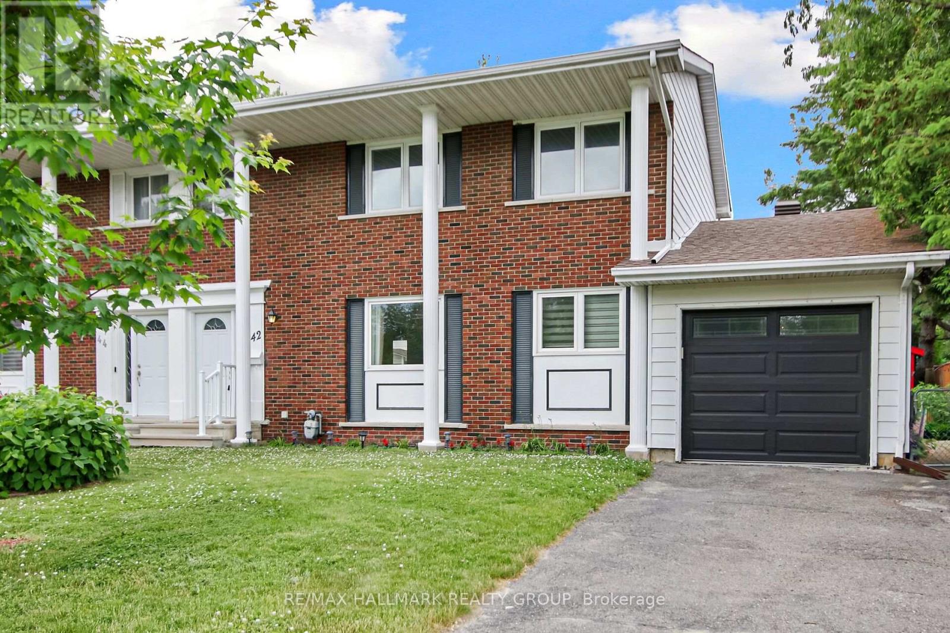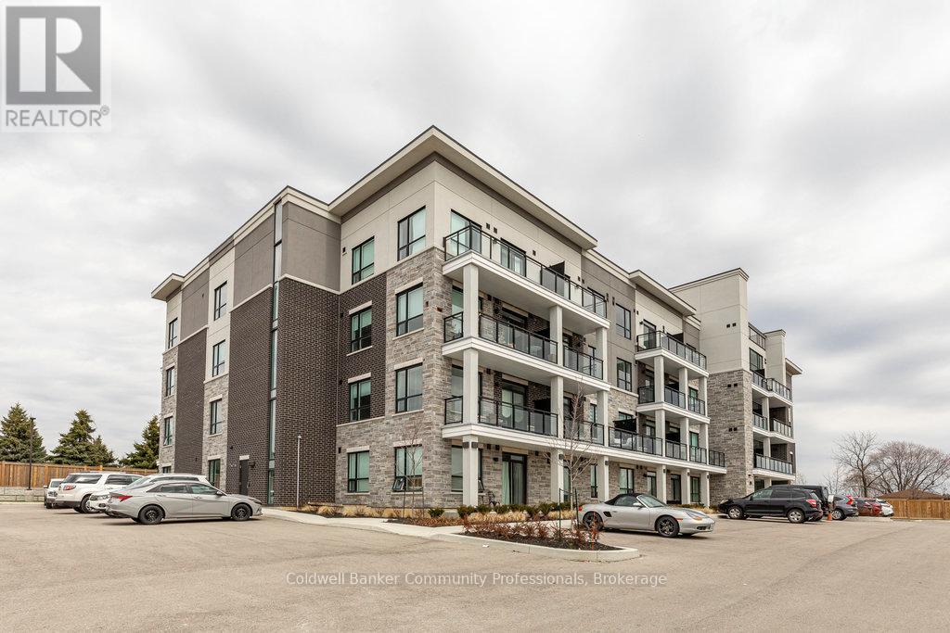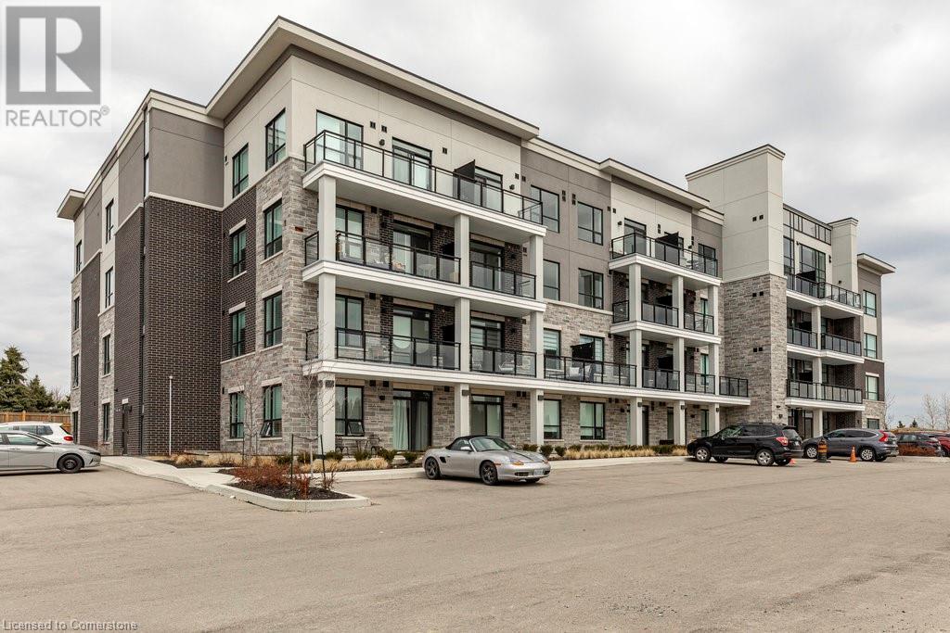2 Berncray Avenue
Dartmouth, Nova Scotia
Welcome to 2 Berncray Avenue a home thats been lovingly cared for by its original owners and maintained with pride and diligence. Situated on a large corner lot, this solid 4-bedroom, 2-bathroom home offers space, comfort, and an opportunity for a new family looking to make this their own. The main floor features a bright living room, formal dining area, and a well-maintained kitchen with plenty of natural light. Down the hall, youll find three spacious bedrooms and a full bath perfect for a growing family or hosting guests. Head downstairs to a fully finished basement with a large rec room, second bath (3 PC), fourth bedroom, laundry area, and lots of storage. Whether you need a home office, hobby room, or just extra space to unwind youve got it here. Outside, the oversized lot offers great curb appeal, extra driveway space, and a private backyard with room to garden, play, or simply relax. The attached garage adds even more convenience - complete with outlet for EV charger (EV Charger is wireless and can be included with the sale). This is a home thats been truly loved never rented, never flipped just well maintained and ready for its next chapter. Located close to schools, parks, shopping, and public transit, 2 Berncray Avenue is perfectly positioned for everyday life. Book your showing today and come see what makes this property so special. (id:60626)
Royal LePage Atlantic (Enfield)
412w - 500 Queens Quay W
Toronto, Ontario
Top Quailty Constructed Building Offers A Great Living Experience. It Was Built with Quality In Mind And Today Is an Extremely Well Maintained Elegant Building! Perfect For Single or Couple! First Time Offered! Seldomly Suites Become Available for Sale! Excellent Location! Walk To Shops/Restuarants/Shopping/Entertainment Galore and Toronto's Waterfront Trail Across The Road. 676 Sq.F.t Suite With The Extra Large Underground Handicapped Parking Spot and Large Locker on Level 2. New Heat Pump (approx 6yrs), 1year-Laminate Flrs-Baseboards-Paint! 8.8' Ceilings. Computer Nook. Maple Kitchen-Marble Flrs-Bedroom Has Convenient Large Glass Sliding Door Offering an Open Concept Design. Friendly Concierge Services! BBQ Patio-Exercise Room has a Walkout-Library-Party Rm with Kitchen-Visitor Parking-Mail Rm-Bike Rm for $60.00 Per Year-Space Available! This May Be Perfect For you! See This Suite Today! Gas Included in Maintenance, Hydro is not! (id:60626)
RE/MAX All-Stars Realty Inc.
685 Feheregyhazi Boulevard
Saskatoon, Saskatchewan
Welcome to Aspen Ridge ! Discover this gorgeous, impeccably maintained home offering the perfect blend of comfort, style, and income potential. Ideal for first-time home buyers or savvy investors! Embrace the inviting open-concept design flooded with natural light throughout. The convenient built-in pantry provides additional storage solutions. Enjoy meals in the spacious dining area. Retreat to three generously sized bedrooms. In the master a walk-in closet, and a stylish 3-piece ensuite bathroom with tiled floors and contemporary fixtures. Generate rental income with legal 2-bedroom suite in the basement. This turnkey unit features an open-concept kitchen/living area with vinyl plank flooring. The bedrooms offers a proper closet and living space. Keep your vehicles warm with detached double garage. The backyard fenced & landscaped. This home comes complete with all appliances and central air. Don't miss this exceptional opportunity to own a move-in ready home with income potential in a desirable location near parks and amenities! (id:60626)
RE/MAX Saskatoon
438 Sagewood Drive Sw
Airdrie, Alberta
From the moment you arrive, you will appreciate the meticulously landscaped front yard and charming front porch, perfect for morning coffee. Step inside to a spacious and inviting living room, filled with natural light from a large front window. The heart of the home is the beautifully appointed kitchen, featuring granite countertops, a large center island, and stainless steel appliances. The kitchen flows seamlessly into a generous dining area, making it ideal for entertaining. Upstairs, you will find 3 good-sized bedrooms, including a spacious primary suite complete with a walk-in closet and a private ensuite. Convenient upper-level laundry adds to the functionality of this smart layout. The fully finished lower level offers even more space with a cozy family room, a 4th bedroom, a 2 pc bathroom, and ample storage, all completed with Dricore subflooring and a water softener for added comfort. Step out back to your private oasis, a beautifully landscaped yard with a two-tiered deck, a detached garage with an oversized door, and a large storage shed. Sagewood is a family friendly community with nearby shopping, schools, pathways, and parks, everything you need is right here. Don’t miss your opportunity to make this fantastic home yours! (id:60626)
Cir Realty
104 Thackeray Way
Minto, Ontario
Brand new design - you asked for it and we delivered you a semi-detached bungalows at Maitland Meadows! Discover the ease of main floor living in this thoughtfully designed 2 bedroom, 2 bathroom semi in the growing community of Harriston. Lovely 9' ceilings make a big impact here and oversized windows create a bright and airy feel throughout the 1,210sq ft open concept layout. The kitchen, dining, and living spaces flow seamlesslyperfect for entertaining or cozy nights in. The primary suite offers a private retreat with a walk-in closet and 3pc ensuite bath. Additional highlights include main floor laundry, quality finishes throughout, a full basement ready for future development, and a single car garage with inside entry. Step out onto the 14x12 covered deck to enjoy your morning coffee or summer BBQs, rain or shine. Set on a landscaped 30' x 100' lot in a quiet neighbourhood near parks, schools, and trails. Ideal for Buyers of any age and any stage. You will truly enjoy this design for many years to come. This home is under construction but be sure to secure your spot now and move in with confidence! (id:60626)
Exp Realty
104 Thackeray Way
Harriston, Ontario
Brand new design - you asked for it and we delivered you a semi-detached bungalows at Maitland Meadows! Discover the ease of main floor living in this thoughtfully designed 2 bedroom, 2 bathroom semi in the growing community of Harriston. Lovely 9' ceilings make a big impact here and oversized windows create a bright and airy feel throughout the 1,210sq ft open concept layout. The kitchen, dining, and living spaces flow seamlessly—perfect for entertaining or cozy nights in. The primary suite offers a private retreat with a walk-in closet and 3pc ensuite bath. Additional highlights include main floor laundry, quality finishes throughout, a full basement ready for future development, and a single car garage with inside entry. Step out onto the 14x12 covered deck to enjoy your morning coffee or summer BBQs, rain or shine. Set on a landscaped 30' x 100' lot in a quiet neighbourhood near parks, schools, and trails. Ideal for Buyers of any age and any stage. You will truly enjoy this design for many years to come. This home is under construction but be sure to secure your spot now and move in with confidence! (id:60626)
Exp Realty (Team Branch)
5211 Brooklyn Street
Grafton, Nova Scotia
Possibility of Extra Income from horse boarding. Welcome to this charming hobby farm on 3.9 acres , featuring a renovated farm house, brimming with character and timeless appeal. Step inside to discover original details throughout. The kitchen has ample cupboard space with an island leading into the bright and spacious dining room, perfect for family gatherings and entertaining. Nice cozy living room with vaulted ceiling and a view. The home is mainly heated with a Pacific energy wood stove. Main level primary bedroom with cheater ensuite . 2 spare bedrooms on the second floor , a separate loft for the 4th bedroom or extra family space. The Undeveloped basement with walkout to back yard was used for storage and gym. This property offers an impressive array of outbuildings, including an old barn currently used as a thriving antique shop, storage space and single car garage. A newly constructed barn (Nov 2024), measuring 38.7 x 38.5 feet, provides four large stalls and hay storageideal for anyone with equestrian interests.. New fencing surrounds multiple pastures and paddocks, Professionally built sand outdoor riding rink for equine training and a single-car garage is attached to the small barn, currently set up as an antique shop but easily converted back into barn space. Both barns have frost free hydrants. Finish off your day relaxing in the year old hot tub. This property includes numerous upgrades, including a new septic system, a drilled well, new metal roof, generator panel installed to ensure uninterrupted power supply, and more. Please refer to the attached document for a complete list of all upgrades. Don't miss the chance to own this unique, versatile property that seamlessly combines rural living with endless possibilities. This property could earn income to assist with your mortgage payment from boarding horses at approx $500 each. ( 8 horses) (id:60626)
Exit Realty Town & Country
201 - 91 Raglan Street
Collingwood, Ontario
Welcome to carefree, upscale living in this beautifully appointed two-bedroom plus den suite, located in a sought-after retirement condominium community. Designed with comfort, convenience, and style in mind, this elegant condo offers the perfect blend of modern features and low-maintenance living for those looking to enjoy their next chapter. The spacious open-concept layout is anchored by a stylish island kitchen with sleek finishes, perfect for casual meals or entertaining. The living and dining areas flow effortlessly, filled with natural light and featuring patio doors that lead to a private balcony a perfect spot for morning coffee or evening relaxation. The two generously sized bedrooms provide peaceful retreats, including a primary suite with a private ensuite bathroom featuring a walk-in shower for added comfort and ease. The versatile den offers flexible space for a home office, reading nook, or hobby area. Additional features include underground parking, a private storage unit, and access to a range of building amenities tailored to comfortable retirement living. This secure and professionally managed building offers peace of mind along with a warm, community-oriented atmosphere. Located close to shopping, dining, medical services, and recreational amenities, this condo offers everything you need just moments from your door. Don't miss the opportunity to enjoy a refined and relaxed lifestyle in one of the areas premier retirement residences. (id:60626)
RE/MAX By The Bay Brokerage
1750 Mckinley Court Unit# 27
Kamloops, British Columbia
Located in the heart of the desirable Sahali neighbourhood, this spacious 3 + 1 bedroom, 3.5-bathroom townhouse is perfect for growing families. With over three levels of living space, this home offers comfort, functionality, and convenience. The main floor features a bright, comfortable layout ideal for everyday living. Upstairs you'll find generous bedrooms, including a primary with ensuite. The fully finished basement offers a versatile space—holding a rec room and bonus fourth bedroom that could be used for an office, home gym, or guest suite. Enjoy outdoor relaxation on your private patio, and benefit from the attached one-car garage for parking and storage. Located just steps from an elementary school, public transit, parks, and all the amenities that make Sahali a sought-after community. Don’t miss this opportunity to own in one of Kamloops’ most family-oriented neighbourhoods—book your showing today! (id:60626)
RE/MAX Real Estate (Kamloops)
42 Bentworth Crescent
Ottawa, Ontario
Spacious 4 bedroom, two-bathroom semi-detached home with great curb appeal and a superb location on a quiet crescent in desirable Craig Henry. Attached garage with inside access and double paved driveway. The ground floor features a large living room with a wood-burning fireplace, a separate dining room, and a huge kitchen with sliding patio doors leading to a large private backyard. The backyard is complemented by a metal pergola with a canopy and plastic roof and a huge storage shed. Stainless steel gas stove, fridge, and large eat-in area. Convenient updated powder room behind the garage. Hardwood floors in the living and dining room and ceramic in the kitchen, eating area and powder room. The second floor features 4 good-sized bedrooms and a 4-piece family bathroom. Two-year-old wall-to-wall carpeting on the staircase and the whole second floor. The basement is finished with a large Recreation room, a fifth bedroom, a laundry room, and ample storage with shelving. Craig Henry offers numerous local amenities, including parks, shopping centers, schools, and public transportation. Roof 2014, furnace and central air 2015. 5 appliances. (id:60626)
RE/MAX Hallmark Realty Group
208 - 120 Springvalley Crescent
Hamilton, Ontario
Welcome to the Luxe Condominium Residences by Fontana Homes on Hamilton's West Mountain in the Gourley neighbourhood. This trend-setting condo on the desired 2nd floor will be your destination for a modern & carefree lifestyle. Move in ready! This stunning 1 bed + den features 9 ceilings, trendy wide plank oak coloured vinyl flooring (no carpet), upgraded kitchen w/ Whirlpool stainless steel appliances including fridge, stove, dishwasher & microwave, custom crafted cabinetry w/ 36 extended height cabinets w/ soft close doors & drawers, Quartz countertops & solid slab quartz backsplash. Black hardware & a kitchen breakfast bar w/ pendant lighting complete this elegant kitchen! The 4-piece bath features 12x24 marble look tile flooring, vanity w/ stone countertop & lots of storage for toiletries, & anti-fog LED vanity light mirror for makeup! Large primary bedroom w/ walk-in closet, massive sun filled window, & ensuite privileges to bathroom. Den has an upgraded barn door for privacy. In-suite laundry. One of the few units w/ an extra-large balcony running the width of the unit half covered for winter & the other half open for natural sunlight during the summer months. Building amenities include an elegant lobby, beautifully appointed party room, an outdoor BBQ patio, landscaped grounds w/ seating & dog wash area! Close to major shopping malls, restaurants, parks, public transit & just mins to highway access. Welcome home to this sophisticated lifestyle in the city! (id:60626)
Coldwell Banker Community Professionals
120 Springvalley Crescent Unit# 208
Hamilton, Ontario
Welcome to the Luxe Condominium Residences by Fontana Homes on Hamilton’s West Mountain in the Gourley neighbourhood. This trend-setting condo on the desired 2nd floor will be your destination for a modern & carefree lifestyle. Move in ready! This stunning 1 bed + den features 9’ ceilings, trendy wide plank oak coloured vinyl flooring (no carpet), upgraded kitchen w/ Whirlpool stainless steel appliances including fridge, stove, dishwasher & microwave, custom crafted cabinetry w/ 36” extended height cabinets w/ soft close doors & drawers, Quartz countertops & solid slab quartz backsplash. Black hardware & a kitchen breakfast bar w/ pendant lighting complete this elegant kitchen! The 4-piece bath features 12x24” marble look tile flooring, vanity w/ stone countertop & lots of storage for toiletries, & anti-fog LED vanity light mirror for makeup! Large primary bedroom w/ walk-in closet, massive sun filled window, & ensuite privileges to bathroom. Den has an upgraded barn door for privacy. In-suite laundry. One of the few units w/ an extra-large balcony running the width of the unit – half covered for winter & the other half open for natural sunlight during the summer months. Building amenities include an elegant lobby, beautifully appointed party room, an outdoor BBQ patio, landscaped grounds w/ seating & dog wash area! Close to major shopping malls, restaurants, parks, public transit & just mins to highway access. Welcome home to this sophisticated lifestyle in the city! (id:60626)
Coldwell Banker Community Professionals


