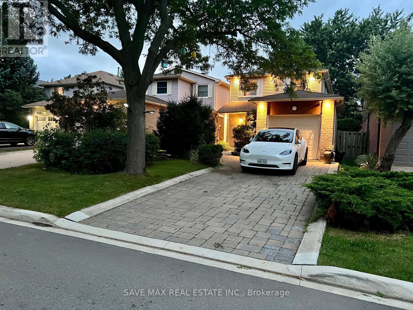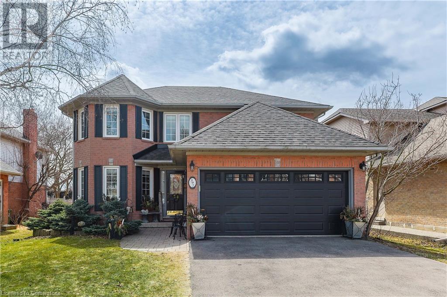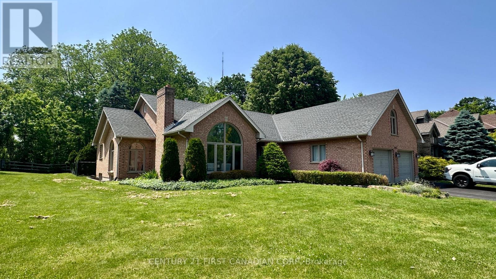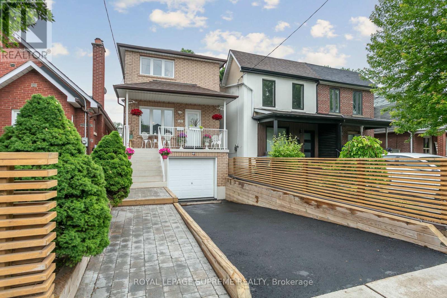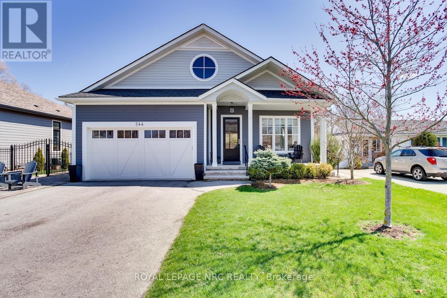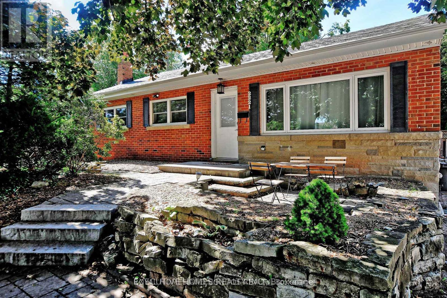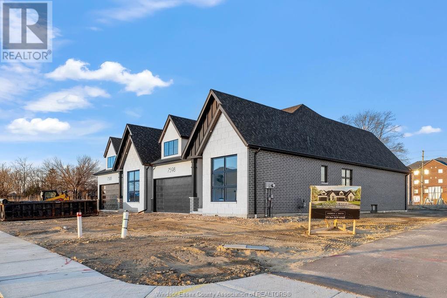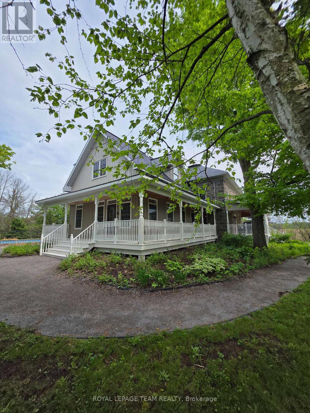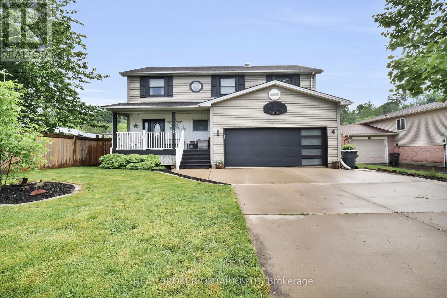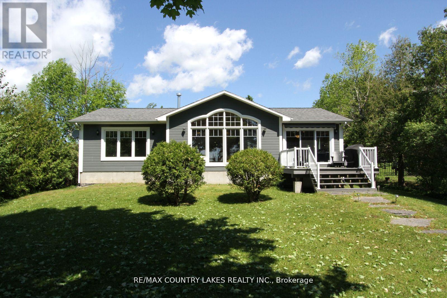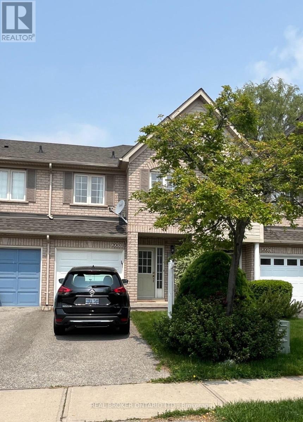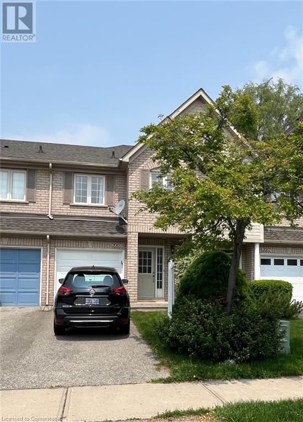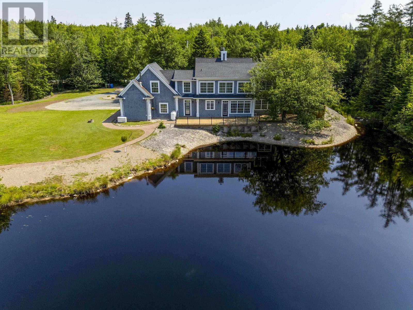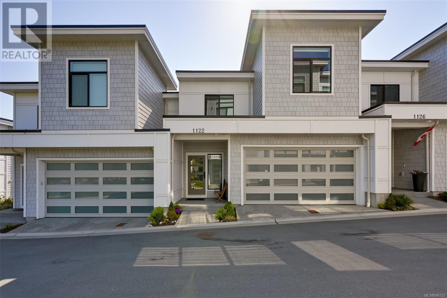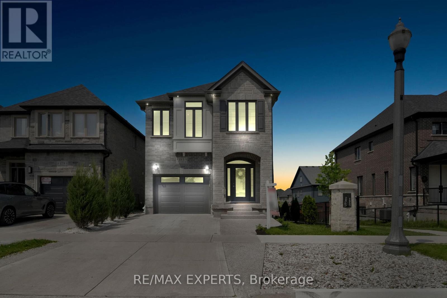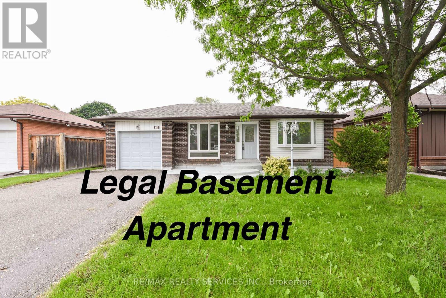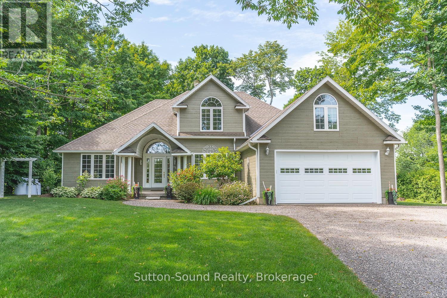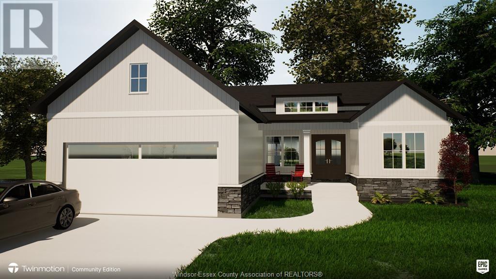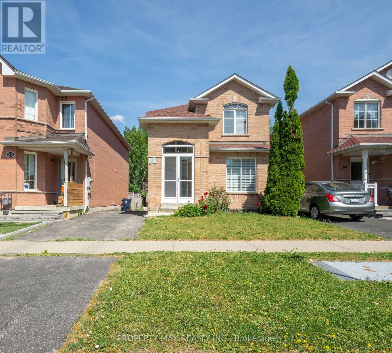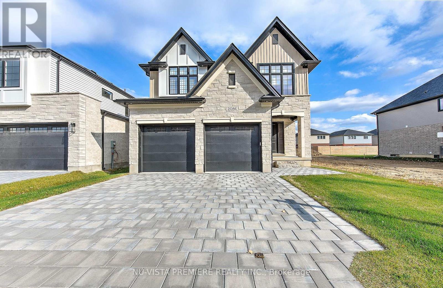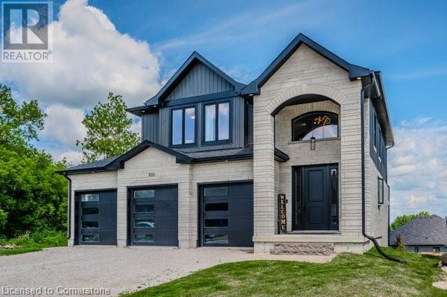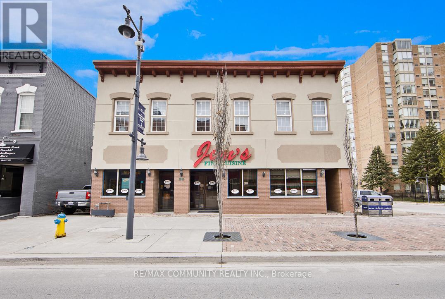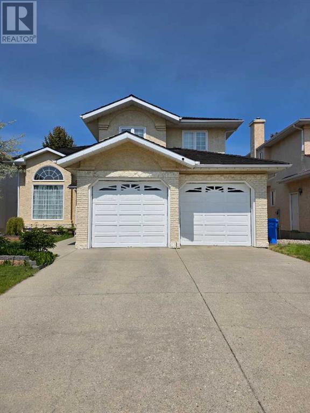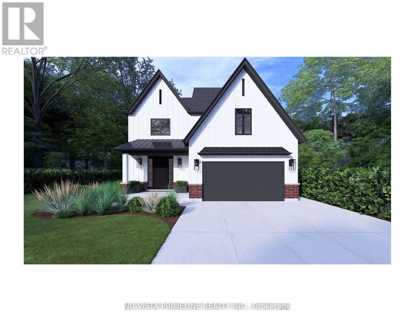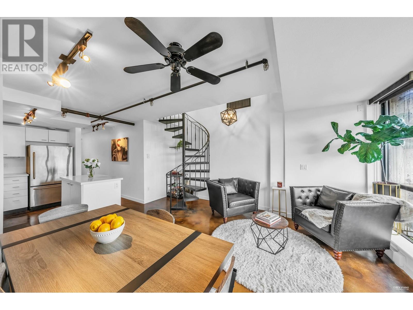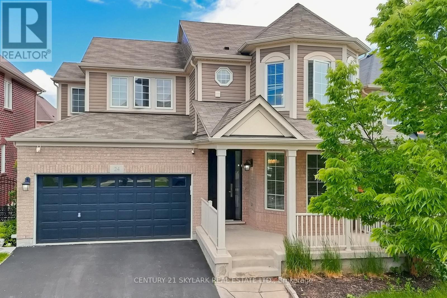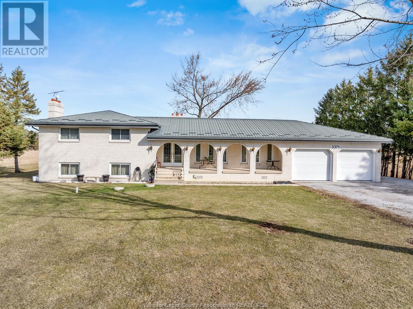18 Briarwood Drive
St. Catharines, Ontario
Welcome to 18 Briarwood Drive—your dream home nestled in the heart of Niagara’s wine country! This beautifully appointed 3000+ sqft home offers 4+1 spacious bedrooms, 2.5+1 bathrooms, and a fully finished basement, perfectly designed for growing families or entertaining enthusiasts. Located in the highly sought-after VANSICKLE neighbourhood, just 5 minutes from the St. Catharines hospital, shopping, and dining, and less than 8 minutes from Brock University. Niagara College is only 15 minutes away, making this location as convenient as it is charming. Inside, you’ll find a seamless layout with a formal dining room, elegant living area, and an oversized family room that brings everyone together. The kitchen offers great flow and space for hosting dinners or morning coffees. Now let’s talk about the walk-in closet... It’s not just a closet—it’s a lifestyle. We’re talking about a show-stopper, jaw-dropper, bring-a-chair-and-stay-awhile kind of closet. It’s the walk-in that every couple dreams of and your friend joke about while secretly wanting one too. Whether it’s shoes, bags, or enough clothes to rotate for every wine tour in the region—this closet says, “You’ve made it.” The finished basement features a large rec room, extra bedroom, and a bathroom—perfect for guests, in-laws, or teens who need their own space. Step outside to your very own backyard oasis: interlocked patio, in-ground pool, relaxing hot tub, outdoor cabana with bar seating, and a pool shed—this is where summer lives. All of this in a family-friendly, tree-lined neighbourhood just minutes from top schools, trails, and, of course, Niagara’s world-class wineries. This is more than a home. This is your haven in wine country. Don’t miss your chance to own 18 Briarwood Drive—where luxury meets lifestyle. (id:60626)
Exit Realty Strategies
3158 Keynes Crescent
Mississauga, Ontario
Family Sized Upgraded Well Maintained Detached Home, In One Of The Prestigious Neighborhood In The City Of Mississauga With Approx. 2000 Sqft Living Area. This Home Offers A Very Practical & Modern Layout With Combine Living & Dining Room With Lots Of Pot Lights & Large Window For Daylight. Modern Chef Delight Kitchen With Centre Island & Upgraded New Light Fixtures & Appliances, Walk Out Deck & Large Backyard. Upstairs 3 Good Size Bedrooms With Master Ensuites & Large Closet. Separate Entrance To The Finished Basement With Combine Living & Kitchen Area & An Additional Ensuite Bedroom, Ideal For En-laws Suite Or Can Be Rent Potential Unit. Extended Interlocked Driveway With No Side Walk To Park 3 Cars & 1 Car Garage ( Total 4 Car Parking's ). Freshly Painted, New Porcelain Floor (2023), New kitchen (2023), 3 Washrooms Upgraded (2024). Close To All The Amenities, Shopping, Lisgar & Meadowvale Go Train Station, Parks, School's, Public Transport & Much More. (id:60626)
Save Max Real Estate Inc.
46914 Sylvan Drive, Promontory
Chilliwack, British Columbia
Welcome to unbeatable value in one of Chilliwack's most sought-after neighbourhoods"”Promontory! This move-in-ready gem offers the perfect blend of style, function, and location. Nestled among scenic walking trails, parks, schools, and shopping, this home is designed for modern family living with zero compromise. Enjoy lush, green outdoor space year-round without the hassle "” premium artificial turf in both the front and back yards means no mowing, no watering, just effortless curb appeal that will make you the envy of the block. Inside, the layout is ideal for a growing family, plus a bright and fully self-contained in-law two-bedroom suite"”perfect for extended family. Top it all off with breathtaking valley views and glowing sunsets. Don't miss your chance to own this! (id:60626)
Century 21 Creekside Realty Ltd.
397 Devonshire Terrace
Ancaster, Ontario
Welcome to 397 Devonshire Terrace. Lovely four bedroom Ancaster home with huge primary bedroom which includes en-suite bathroom with separate bathtub and shower, and double walk in closet. Large main floor includes living room/ dining room and sunken family room and main floor laundry room. Offers anytime!! (id:60626)
RE/MAX Escarpment Realty Inc.
158 Harvest Lane
Thames Centre, Ontario
Welcome to The Boardwalk at Mill Pond, an upscale, family-friendly neighbourhood in the growing town of Dorchester. Conveniently located just a short drive from Highway 401 and minutes from London, this community is ideal for those seeking a refined lifestyle with city conveniences.Stonehaven Homes is proud to present The Birmingham, a beautiful bungalow designed to leave a lasting impression. Its elegant stone-and-brick facade sets the tone for the thoughtfully designed 1,717 square foot interior, featuring 2 bedrooms, 2 bathrooms, and a double-car garage.The homes welcoming 11-foot foyer ceiling floods the entryway with natural light, providing a warm introduction to the beautifully planned living spaces. The heart of the home is an open-concept layout that seamlessly connects the living, dining, and kitchen areas, complete with a cozy electric fireplace. The kitchen features stone countertops, a large island, a pantry, generous storage, and dining area with tray ceilings.A spacious bedroom includes double-door closets and is adjacent to a 4-piece main bathroom. Retreat to the luxurious primary bedroom, complete with a 5-piece ensuite featuring a soaker tub, double vanity, elegantly tiled glass-enclosed shower, and walk-in closet.The convenient laundry/mud room, located off the garage, enhances everyday functionality. The unfinished basement provides a blank canvas to customize to your needs, offering a large footprint with endless possibilities.Step outside to the backyard, where an optional covered patio invites relaxation, and plenty of green space offers room for kids and pets to play.This home is perfect for those looking to downsize without compromising on quality, style, or space. Experience the exceptional craftsmanship of Stonehaven Homes and discover the charm of The Boardwalk at Mill Pond in Dorchester - a harmonious blend of modern living, superior craftsmanship, and the tranquillity of nearby nature. (id:60626)
The Realty Firm Inc.
1 Erie Avenue S
Fisherville, Ontario
Exciting Mixed-Use Investment Opportunity in the Heart of Fisherville in Haldimand! Discover this incredible property offering versatility and potential, perfect for investors or owner-occupiers. Spanning over 4200 square feet, this unique space combines charm, functionality, and opportunity. The main residence is a beautifully updated four-bedroom, two-bathroom, two-storey home, thoughtfully designed to preserve its original charm while meeting contemporary needs. The first additional unit operates as a leased storefront office, currently occupied by the post office, ensuring steady rental income. The second unit is a fully renovated, spacious one-bedroom residential apartment, ready to welcome new tenants or serve as a cozy retreat. The third unit is a blank canvas-a massive, unfinished space with endless possibilities. Whether you envision a roomy two-bedroom apartment or a creative business venture, this unit awaits your imagination. Situated within walking distance to Fisherville Public School, Lion's Hall with its expansive recreational park and ball diamonds, as well as nearby conveniences like a restaurant, gas station, variety store with LCBO, auto repair shop, hair salon, wellness therapy center, café, and EMS volunteer fire department, this property is ideally located. Don't miss this unique chance to own a property with over 4200 square feet of space, multiple income streams, and endless potential. RSA. Book your showing today! (id:60626)
RE/MAX Escarpment Golfi Realty Inc.
1 Erie Avenue S
Fisherville, Ontario
Exciting Mixed-Use Investment Opportunity in the Heart of Fisherville in Haldimand! Discover this incredible property offering versatility and potential, perfect for investors or owner-occupiers. Spanning over 4200 square feet, this unique space combines charm, functionality, and opportunity. The main residence is a beautifully updated four-bedroom, two-bathroom, two-storey home, thoughtfully designed to preserve its original charm while meeting contemporary needs. The first additional unit operates as a leased storefront office, currently occupied by the post office, ensuring steady rental income. The second unit is a fully renovated, spacious one-bedroom residential apartment, ready to welcome new tenants or serve as a cozy retreat. The third unit is a blank canvas-a massive, unfinished space with endless possibilities. Whether you envision a roomy two-bedroom apartment or a creative business venture, this unit awaits your imagination. Situated within walking distance to Fisherville Public School, Lion's Hall with its expansive recreational park and ball diamonds, as well as nearby conveniences like a restaurant, gas station, variety store with LCBO, auto repair shop, hair salon, wellness therapy center, café, and EMS volunteer fire department, this property is ideally located. Don't miss this unique chance to own a property with over 4200 square feet of space, multiple income streams, and endless potential. RSA. Book your showing today! (id:60626)
RE/MAX Escarpment Golfi Realty Inc.
1 Erie Avenue S
Fisherville, Ontario
Exciting Mixed-Use Investment Opportunity in the Heart of Fisherville in Haldimand! Discover this incredible property offering versatility and potential, perfect for investors or owner-occupiers. Spanning over 5600 total square feet, this unique space combines charm, functionality, and opportunity. The main residence is a beautifully updated four-bedroom, two-bathroom, two-storey home, thoughtfully designed to preserve its original charm while meeting contemporary needs. The first additional unit operates as a leased storefront office, currently occupied by the post office, ensuring steady rental income. The second unit is a fully renovated, spacious one-bedroom residential apartment, ready to welcome new tenants or serve as a cozy retreat. The third unit is a blank canvas—a massive, unfinished space with endless possibilities. Whether you envision a roomy two-bedroom apartment or a creative business venture, this unit awaits your imagination. Situated within walking distance to Fisherville Public School, Lion's Hall with its expansive recreational park and ball diamonds, as well as nearby conveniences like a restaurant, gas station, variety store with LCBO, auto repair shop, hair salon, wellness therapy center, café, and EMS volunteer fire department, this property is ideally located. Don't miss this unique chance to own a property with over 5600 total square feet of space, multiple income streams, and endless potential. RSA. Book your showing today! (id:60626)
RE/MAX Escarpment Golfi Realty Inc.
212 Timber Drive
London South, Ontario
This exceptional bungalow, ideally situated in the highly sought-after Byron Estate neighborhood of Warbler Woods, offers the perfect blend of spacious living, & an unbeatable location. Meticulously maintained, this home is an ideal choice for buyers seeking a move-in ready property. Featuring 3 bedrooms on the main floor and 3+1 bathrooms, the home offers ample space for comfortable family living. This home boasts large living areas with lots of natural light. The large, bright kitchen is a true highlight, equipped to satisfy the culinary enthusiast with its expansive countertops and thoughtful layout. 2nd Bedroom on the main floor also has its own ensuite bathroom. Conveniently located on the main floor, the laundry room provide easy access for busy households, while the basement also includes a second laundry area w/ additional washing machine hook up, ensuring added convenience for multi-tasking families. Completely fully finished basement with executive finishes & for those in need of storage, this home excels in that department. With generously sized closets in each bedroom, as well as multiple additional storage areas throughout the basement, youll find more than enough room to keep seasonal items, sports equipment, and everyday belongings organized & easily accessible. Oversized garage with additional storage & the outdoor living space is equally impressive, with a spacious deck featuring a retractable awning perfect for year-round enjoyment. The backyard, which backs onto a serene wooded area, provides a peaceful retreat and direct access to walking trails. The fully fenced yard offers privacy and security, while mature trees & natural surroundings create a atmosphere ideal for relaxation and outdoor entertaining. Byron is renowned for its quiet, family-friendly ambiance, offering an abundance of parks, top-rated schools, and convenient access to shopping, dining, and entertainment. Don't miss out, book your private showing today! (id:60626)
Century 21 First Canadian Corp
26 Guestville Avenue
Toronto, Ontario
Beautiful detached home, offering 3 bedrooms and 2 bathrooms. The main floor features a bright and open-concept living and dining area, perfect for entertaining, along with an eat-in kitchen that walks out to a porch and a generous backyard. Upstairs, you'll find a good sized primary bedroom, two additional bedrooms, and a full bathroom ideal for family living. The finished basement with a separate entrance adds valuable living space, complete with an open-concept living area and kitchen, an additional bedroom, and a 3-piece bathroom, perfect for in-laws or rental potential. Enjoy the convenience of a private driveway leading to garage and a backyard offering plenty of room to relax. A great opportunity in a desirable neighbourhood. (id:60626)
Royal LePage Supreme Realty
857 Kinnear Court
Kelowna, British Columbia
Discover elevated living in this bright, modern townhome by local builder Okanagan Sunrise Construction, complete with a show-stopping rooftop patio offering panoramic city and mountain views. The designer kitchen is a standout, featuring quartz countertops, stainless steel appliances, custom cabinetry, walk-in pantry, built-in shelving, and under-cabinet lighting. The main floor is open and airy with engineered hardwood, connecting kitchen, dining, and living spaces seamlessly. A versatile office—or potential fourth bedroom—and a stylish 2-piece bath round out the floor. Upstairs, the spacious primary retreat includes a 5-piece ensuite with floating vanities, dual sinks, heated floors, and a walk-in closet with built-ins. Two additional bedrooms, a 4-piece bathroom, and a dedicated laundry room complete the second level. The expansive rooftop patio is hot tub & TV –ready and equipped for an outdoor kitchen with water and gas hookups. A fully fenced yard with low-maintenance SynLawn adds to the appeal. Located in the heart of Kelowna’s sought-after Mission neighbourhood, this home is just steps from the beach, shops, restaurants, and Okanagan College (id:60626)
RE/MAX Kelowna
244 Cherry Hill Boulevard S
Fort Erie, Ontario
Welcome to your personal slice of luxury in the heart of Crystal Beach! Just steps from the vibrant Bay Beach Complex, this custom-built executive home combines high-end design, beach-town charm, and year-round comfort. Crafted by Pizzicarola Design firm, every inch of this 3-bedroom, 2.5-bath stunner radiates exceptional craftsmanship and thoughtful detail across 2,300 total finished sqft. At the heart of the home lies a jaw-dropping kitchen that's as functional as it is fabulous. Bold and modern, it features dramatic black granite countertops, crisp white cabinetry, top-tier stainless steel appliances, and a designer range hood all under a striking tray ceiling that elevates the space. The oversized island, built-in beverage centre, and seamless indoor-outdoor flow make this kitchen an entertainer's dream. The main level impress with soaring 10-foot ceilings, a sleek 5-foot Opti-Myst fireplace, premium Hunter Douglas bottom-up/top-down window coverings throughout the home offer both style and versatility letting in the perfect amount of sunshine while maintaining privacy. The spacious primary suite offers a private retreat with a spa-inspired ensuite, walk-in closet, and direct access to the backyard. Step outside into your own resort-like oasis: a private backyard featuring custom stonework, a cocktail pool, and a fully-equipped cabana with remote-controlled glass doors and screens perfect for warm summer nights and weekend gatherings. The fully finished lower level adds versatility with a second kitchen, dining/living areas, two additional bedrooms, and a stylish full bath ideal for guests or extended family. Additional highlights include in-floor heating throughout, custom Strassburger windows, an oversized two-car garage, Generac generator, wrought iron fencing, and lush perennial gardens. This is more than a home its a lifestyle. (id:60626)
Royal LePage NRC Realty
2221 Ghent Avenue
Burlington, Ontario
Well maintained Detached Brick Bungalow located just minutes to the Go Train & Charming Downtown Burlington. This mature and quiet Neighborhood is one of The Most Desirable Areas In Burlington, Bright with Generous size Rooms, The Living Room and Dining Room are open and airy, Fabulous Kitchen w/ Quartz counter & Breakfast Bar over looking Dining Room that Walks out to Deck & Back Yard, Finished one bed Basement apartment w/ Separate Entrance can be used for in law suite, Rec Room, one Bedroom, 3 Piece Bathroom & Huge Laundry/ Storage Room, updated Furnace, Central Air Conditioner, Central Vac, Great 54 x 120 Ft Lot, Offers Anytime! Pictures are taken before renting the house. (id:60626)
Executive Homes Realty Inc.
7578 Silverleaf Lane
Lasalle, Ontario
DeThomasis Custom Homes Presents Silverleaf Estates-Nestled Btwn Huron Church & Disputed, Steps from Holy Cross School, Parks & Windsor Crossing/Outlet & newly announced $200 Mil Commercial hub. Only the finest finishes and details in this Semi Ranch. Custom Wainscoting, Ceiling Details, Linear Fireplace, Rear covered porch w/Cathedral ceilings w/g.fireplace & motorized screen, gorgeous custom cabinets w/glass details, quartz backsplash & tops thru-out w/high-end appliances incl! Primary Bdrm Features Lrg Walk-in Clst & 5 Pc Ensuite w/soaker tub & ceramic glass shwr, main floor laundry w/cabinets & quartz b-splash, Other models/styles avail. 3 mins to 401 & 10 Mins to USA Border. (id:60626)
Deerbrook Realty Inc.
1957 Rosedale Drive
Kingston, Ontario
Nestled in a prestigious Rosedale Estates, just minutes from Highway 401, this stunning 2,640 sq. ft. center-hall plan home, blends elegance with modern comfort. The main level features a formal living room with a cozy gas fireplace, a bright and spacious dining room, and a large eat-in kitchen with a solarium-like breakfast area that opens onto an enclosed deck perfect for enjoying morning coffee or entertaining. A main-floor family room provides additional space to relax, while upstairs, you'll find four generously sized bedrooms, including a primary suite with a shared ensuite bath and an additional main bath. The finished lower level, complete with a walk-out entrance, a 2-piece powder room, and laundry, offers even more functional living space. Outside, the fabulous in-ground pool with a newer liner and solar heating is a true highlight, complemented by a gazebo that functions as a summer kitchen ideal for outdoor gatherings. The expansive 2+ acre lot is beautifully maintained, with open lawn space on both sides and a treed rear for added privacy. Numerous updates include kitchen, baths and flooring. Newly painted throughout with white and pastel tones enhances the warm ambiance. This exceptional home offers space, tranquility, and a welcoming atmosphere. Come explore it today! (id:60626)
RE/MAX Rise Executives
7053 Connell Road
North Grenville, Ontario
Nestled on a picturesque 3.5-acre private lot surrounded by scenic farmland, The Connell Residence is a stunning blend of heritage charm and modern updates. Rarely offered for sale, this beautifully maintained 5+1 bedroom, 3-bath stone home offers an elegant yet comfortable retreat just minutes from the village of Spencerville. A thoughtfully designed two-story addition seamlessly complements the original home, enhancing both space and functionality. Inside, recently refinished hardwood floors highlight the character of the home, while expansive windows invite natural light throughout.Grand foyer/mudroom with convenient main-floor laundry, storage, and spacious coat closet. Cozy family room with exposed stone wall, woodstove, and access to the backyard oasis. Spacious eat-in kitchen with a lovely brick accent wall, large island with copper sink and fixtures, and ample storage and counter space. The eat-in area is the heart of the home; architectural windows and access to the covered front verandah make it the perfect place for morning coffee/summer dining. Inviting living room a stunning stone gas fireplace.The four generously sized additional bedrooms share a beautifully updated 4-pce main bath with tile flooring, a soaker tub, and a stand-up shower. Private primary suite, featuring a spacious bedroom, seating area, large closet, and a stylish 3-piece ensuite.A fully finished lower level in the addition, offering a recreation room, a 6th bedroom, and a storage room. Wraparound porches overlook landscaped perennial gardens and meandering pathways. Truly a paradise property with lush lawn and gardens, inground pool, interlock patio, and pool house. Heritage barn on the property with two levels, some cleared spaces, and a detached 2-car garage. With an inviting warmth that makes this house feel like home, The Connell Residence is a truly exceptional opportunity to own a piece of history! (id:60626)
Royal LePage Team Realty
2204 4160 Sardis Street
Burnaby, British Columbia
This AMAZING 2 STOREY PENTHOUSE can be yours! The first time ever on market & this one is truly a pleasure to show. A complete renovation was just finished & is now move in ready. Awesome floor plan, over 1500 sqft interior with a massive rooftop balcony over 1200 sqft (1 of 3 balconies) to enjoy those stunning views in every direction! Enter on the main with powder room, living room, balcony, dining room & office space. Then head upstairs to find 2 huge bedrooms, 2 full bathrooms, in suite laundry & more amazing views from those patios! 2 side by side parking & 2 storage. Complex in great shape & located steps to Metrotown, Central Park & Patterson Skytrain. Equipped with a club-house, gym, tennis court, sauna, hot tub & pool. Do not miss out on this penthouse! (id:60626)
Sutton Centre Realty
301&303 Frances Street
Central Elgin, Ontario
Incredible and rare opportunity to own two 50x100 residential lots in the thriving, family-friendly community of Port Stanley. Just a short walk to the beach, marina, shops, and restaurants, this property is perfect for those seeking a break from the hustle and bustle - offering space to grow, flexibility for the future, and the chance to build serious equity. The custom-built family home features over 2,500 sqft of finished living space, with 5 large bedrooms on the upper level, a total of 3 full bathrooms and a bright 1-bedroom in-law suite on the lower level, complete with a rec room, kitchenette, and updated 3-piece bath. The open-concept main floor is ideal for large families or entertaining. The home has been thoughtfully updated with Furnace/AC (2020), all windows updated with Northstar windows (2017), shingles (2016), garage door (2017), and a spacious 33' x 12' deck (2018). A true double garage offers ample room for two vehicles plus tools, toys, and storage. The second lot has all services available and adds massive value, opening the door to multiple future uses: sever to build a second home, create an income-producing multi-unit, or use the space for an ADU, detached workshop, garden suite, or family hockey rink. The possibilities are endless or keep the home as a large lot with a total of 103 feet of frontage. On site, you'll also find a heated 20' x 10' studio equipped with a 100amp panel and 240W plug - ideal for a home office, gym, contractor workshop, or creative space. Whether you're a trades professional seeking a home base, a growing family craving more space, or someone looking to invest in a flexible lakeside property, this one-of-a-kind opportunity checks all the boxes. Located within the boundary of sought-after Kettle Creek Public School and nestled in a vibrant, welcoming community, you'll enjoy space, privacy, and long-term value in one of Ontarios best-kept secrets. Just in time for summer - your Port Stanley lifestyle awaits. (id:60626)
Real Broker Ontario Ltd
5205 Rafael Street
Tecumseh, Ontario
MOVE IN READY!! Welcome to Tecumseh's newest subdivision with HD Development! The Hudson features: 4 beds, 3 full bath (including full bath on main floor), 2500 sqft, on a massive 50 x 115 ft lot, main floor office, premium kitchen with oversized island, extended back covered porch, a non standard grade entrance and a walk in pantry. Also, located down the street from the new MEGA Hospital, this subdivision is close to near parks, walking trails, great schools and plenty of shopping. Call today to discuss your building journey and join this new Tecumseh community. (id:60626)
Royal LePage Binder Real Estate
28 Bison Drive
Toronto, Ontario
This Spacious Semi-Detached Home has been recently renovated, features a large kitchen with plenty of storage space, Open concept Dining/Great Room with access to large private yard. The 2nd level features a Bedroom & Bath which can be used as a home office as there are 3 additional bedrooms and bath on the 3rd level. There is an extra bedroom/playroom in the first basement and a large rec room & laundry in the sub basement. Transit And Shopping at your doorstep!!! **EXTRAS** Fridge, Stove, Dishwasher, Washer/Dryer (id:60626)
RE/MAX Hallmark York Group Realty Ltd.
275 Mcguire Beach Road
Kawartha Lakes, Ontario
Custom built 3-bedroom Royal Home with 70ft of frontage on beautiful Canal Lake and the Trent Canal System. Open concept kitchen, dining rm and living room area c/w cathedral ceilings, floor to ceiling windows overlooking the water, propane fireplace, hardwood floors and walkout to rear deck with power awning. Primary bdrm with 3pc ensuite, hers & hers closets and great view of the water. Main floor laundry/mud rm off front entrance with access to crawl space. Wet boathouse with electric boat lift, concrete retaining wall and 60 ft of aluminum dock. Also attached to boat house is a 12x14 bunkie or storage shed. Well treed for privacy with no neighbors to the west plus cul de sac dead street with very little traffic to contend with. Includes Hitec Security monitoring system, security cameras front and back, water treatment system, propane forced air heating, AC, and generator back up unit, dual sump pump system with battery backup, John Deere Riding Lawn mower and garden tools. Home being sold turn-key with all high-end furnishing including antiques. Yearly road fees of $175. (id:60626)
RE/MAX Country Lakes Realty Inc.
163 Cabot Crt
Parksville, British Columbia
Modern Elegance in a Prime Parksville Location! Welcome to 163 Cabot Court, a stunning 3-bedroom, 2-bathroom rancher built in 2022 by Harbour Point Homes. Nestled in a quiet cul-de-sac, this beautifully designed home offers 9' ceilings and abundant natural light, creating an inviting and spacious feel. The chef-inspired kitchen boasts a gas range, quartz countertops, and stylish finishes, flowing seamlessly into the open-concept living area featuring a natural gas fireplace—perfect for cozy evenings. Heated tile floors in the bathrooms add a touch of luxury, while the gas furnace and A/C ensure year-round comfort. Step outside to enjoy your private, low-maintenance yard, ideal for relaxing or entertaining. Conveniently located near shopping and amenities, this home offers both modern comfort and easy living in one of Parksville’s most desirable neighborhoods. Don’t miss this exceptional opportunity—schedule your showing today! (id:60626)
RE/MAX Anchor Realty (Qu)
2069 Glenhampton Road
Oakville, Ontario
Welcome to your next chapter in one of Oakville's most sought-after, family-friendly neighbourhoods! This spacious freehold townhome combines modern comfort with an unbeatable location-perfect for families, professionals, or anyone looking to enjoy the best of Oakville living. Step inside to an inviting open-concept main floor, where the kitchen seamlessly connects to the dining and living areas. Whether you're hosting friends or enjoying quiet family nights, this flexible space adapts beautifully to your lifestyle. A walkout from the living room opens to your private, fully fenced backyard-perfect for summer BBQs, gardening, or simply relaxing in your own outdoor oasis. Upstairs, you'll find three generously sized bedrooms. The massive primary suite is a true retreat, featuring a walk-in closet and a spa-inspired 5-piece ensuite-perfect for unwinding at the end of the day. A second full 4-piece bathroom completes this level, ideal for family or guests. The fully finished basement provides even more living space-ideal for a teen hangout, cozy movie nights, a dedicated home office, or your personal gym. Plus, enjoy the convenience of inside access to the garage, complete with a brand-new garage door. With exceptional space, functionality, and location, this home truly has it all. Top-rated schools, beautiful parks, shopping, and Oakville Trafalgar Hospital are just minutes away-offering the perfect blend of community and convenience. (id:60626)
Real Broker Ontario Ltd.
2069 Glenhampton Road
Oakville, Ontario
Welcome to your next chapter in one of Oakville’s most sought-after, family-friendly neighbourhoods! This spacious freehold townhome combines modern comfort with an unbeatable location—perfect for families, professionals, or anyone looking to enjoy the best of Oakville living. Step inside to an inviting open-concept main floor, where the kitchen seamlessly connects to the dining and living areas. Whether you're hosting friends or enjoying quiet family nights, this flexible space adapts beautifully to your lifestyle. A walkout from the living room opens to your private, fully fenced backyard—perfect for summer BBQs, gardening, or simply relaxing in your own outdoor oasis. Upstairs, you'll find three generously sized bedrooms. The massive primary suite is a true retreat, featuring a walk-in closet and a spa-inspired 5-piece ensuite—perfect for unwinding at the end of the day. A second full 4-piece bathroom completes this level, ideal for family or guests. The fully finished basement provides even more living space—ideal for a teen hangout, cozy movie nights, a dedicated home office, or your personal gym. Plus, enjoy the convenience of inside access to the garage, complete with a brand-new garage door. With exceptional space, functionality, and location, this home truly has it all. Top-rated schools, beautiful parks, shopping, and Oakville Trafalgar Hospital are just minutes away—offering the perfect blend of community and convenience. (id:60626)
Real Broker Ontario Ltd.
16 Harvest Lane
Upper Tantallon, Nova Scotia
16 Harvest Lane in St. Margarets Village, where forest paths wind gently and neighbors greet with a smile, a one-of-a-kind home awaits timeless, graceful, and ready for its next chapter. Set on 2.43 acres of manicured grounds, framed by whispering trees and a sparkling man-made pond, this beautifully updated estate offers almost 4,000 square feet of living space, filled with warmth, elegance, and light. Freshly painted inside and out, the home is absolutely immaculate and move-in ready, making it the perfect blend of luxury and comfort. Step through the front door and into a world of space and serenity. The grand open-concept living room welcomes you with soaring ceilings, sun-drenched windows, and a double-sided fireplace the kind of space that feels both inviting and awe-inspiring. The kitchen and dining area is equally breathtaking, boasting all-new kitchen appliances and new lighting throughout, along with wall-to-wall windows that offer uninterrupted views of the shimmering pond and lush backyard. On the main level, the primary suite serves as your private retreat, complete with two generous walk-in closets and a luxurious ensuite bath. Youll also find a dedicated home office, a mudroom, a half bath with laundry, and two additional rooms perfect for guests, hobbies, or play. Upstairs, discover three additional bedrooms, a full bath, and a spacious family/games room overlooking the main living space below an ideal setting for a library, yoga space, or cozy sitting area. Outside, the magic continues. Stroll along the landscaped walkways, gather by the pond under the stars, or host unforgettable gatherings in the peaceful outdoor spaces that feel like your own private retreat. Whether entertaining or relaxing, this home delivers both beauty and practicality in every season with a fully equipped Generac system, your peace of mind is guaranteed. Nestled in a well-established, family-friendly neighbourhood walk distance to schools, shops and rails to trails (id:60626)
Royal LePage Atlantic
1122 Olivine Mews
Langford, British Columbia
Welcome to 1122 Olivine Mews, a beautifully appointed home steps from Bear Mountain and offering panoramic views from all principal rooms. Featuring 3 bedrooms, 4 bathrooms, and over 2,147 sqft of thoughtfully designed living space, this home blends functionality with exceptional style. The main floor impresses with a bright, open layout, highlighted by a gourmet kitchen with stainless steel appliances, a gas stove, and an oversized peninsula,perfect for entertaining. The elegant living room showcases a designer fireplace and flows seamlessly onto a spacious patio, where sweeping mountain and ocean vistas create an ideal setting to relax or entertain. Upstairs presents three generous bedrooms, a sleek main bathroom, and a convenient laundry area. The luxurious primary suite presents a walk-in closet, a spa-inspired ensuite, and captivating ocean and city views. The lower level features a large rec room, a 3 piece bathroom, and flexible space ideal for a media room with direct access to a fully fenced walkout patio and backyard. Complete with a double car garage, air conditioning, and Built Green certification, this sophisticated home offers the perfect blend of luxury, lifestyle, and convenience. (id:60626)
RE/MAX Camosun
183 Forest Creek Drive
Kitchener, Ontario
Welcome to your Trillium model custom home by Ridgeview Homes. At the entrance of the Forest Creek Estates, this 4 bedroom home has an exterior chosen to complement both the classic streetscape and modern interior. The open-concept main floor has plenty of natural light with over-sized patio doors and a bay window with a lush built-in dining bench. A contemporary modern kitchen with a multi-functional island, quartz stone, bar fridge, and modern appliances provides the perfect space for families and friends to gather. The fireplace detail provides an understated focal point to enhance the modern interior. Hardwood throughout the main complements the staircase which leads to the second level where the laundry is for convenience. The primary bedroom has a spacious walk-in closet and ensuite bathroom with an over-sized glass shower and double sink floating vanity. Escape to the fully finished walk-out basement for cozy family movies on the couch, game night with friends, or playing in the children's nook under the stairs. Over 3000 sqft of total living, with custom mill work, fixtures, gas line for outdoor bbqs, built in speakers, remote blinds, and attention to detail throughout! Check out the virtual tour !! This is the home you've been waiting for !! (id:60626)
RE/MAX Experts
348 Ridge Road N
Fort Erie, Ontario
Located in the charming village of Ridgeway, 348 Ridge Road North presents a unique opportunity to own a historic gem. Built in the 1880s, this Second Empire-style home boasts a striking mansard roof and decorative dormers, reflecting classic architectural elegance. With over 2,800 square feet, the house offers six well-appointed bedrooms and 2.5 bathrooms. The west-facing porch invites you to enjoy breathtaking sunset views, perfect for evening relaxation. Inside, the home seamlessly blends original features with modern conveniences. Highlights include two parlors, a formal dining room, and a secondary dining area adjacent to the primary bedroom, which features an updated Zitta shower. High ceilings and large windows contribute to a spacious, airy atmosphere, while original wooden staircases, detailed woodwork, and two gas fireplace some with its original mantle enhance its historic charm. The renovated kitchen is a modern delight with custom cabinetry, quartz countertops, and a copper sink. Central air conditioning ensures year-round comfort. Upstairs, five additional bedrooms and a 1.5-bath setup provide versatile space for family or guests, and the largest room, currently used as an office, highlights the homes flexibility. Fresh paint and restored floors brighten many rooms. Outside, a new deck, garden, and orchard offer an ideal setting for entertaining. A spacious workshop and ample storage add practical value. Recent updates include a new concrete driveway, a natural gas generator, and durable metal roofing. Buyers should verify permitted uses and zoning. 348 Ridge Road North combines historic allure with modern amenities and picturesque views, offering a distinctive and inviting living experience in Ridgeway. (id:60626)
Royal LePage NRC Realty
24 Earlton Court
Brampton, Ontario
Welcome to this immaculate and fully renovated bungalow nestled on a quiet child-safe crescent and backing directly onto a serene park offering unmatched privacy with no neighbors behind. This charming, "Dutch clean" home sits on a premium-sized lot and boasts exceptional curb appeal. The main level features 3 spacious bedrooms, a modern full bathroom, a bright eat-in kitchen with stainless steel appliances, a separate dining area, and a warm, inviting living room. The finished basement includes a cozy family room, additional bedroom and full bathroom, perfect for extended family or guests. Additionally, there is a completely separate LEGAL 2-bedroom basement apartment with its own private entrance ideal for rental income or multi-generational living. Outside, enjoy the fully fenced backyard oasis with lush perennial gardens, large deck, and BBQ area perfect for relaxing or entertaining. The massive driveway with no sidewalk easily accommodates multiple vehicles. Situated in a peaceful, family-friendly neighborhood close to schools, parks, and all amenities. Move-in ready and income-generating - this home checks all the boxes! (id:60626)
RE/MAX Realty Services Inc.
124 Golden Pond Drive
South Bruce Peninsula, Ontario
EXECUTIVE HOME ON GOLDEN POND ESTATE! This stunning 3+2 bed, 5 bath home is situated on a beautifully manicured and treed lot in the Gould Lake community. The main level showcases elegant cathedral ceilings, an open concept kitchen/dining area, office or formal dining room, an abundance of windows and natural light and french doors that open onto the 18 foot back deck. The main floor primary bedroom features a luxurious ensuite, walk-in closet and glass doors opening onto the deck with hot tub. The upper level offers 2 more bedrooms and another full bath. The spacious lower level has a family/rec room, a bedroom, den, full bath and tons of storage. This is truly an idyllic area that offers waterfront living, perfectly blended with a communal feeling. The Waterfront community of Golden Pond offers partial ownership in the waterfront, through the Golden Pond Association. This offers multiple access paths to the lakefront, including a beach front, boat launch and a great boat slip. You get the best of all worlds... waterfront living without the waterfront premium, on a private lake with amazing fishing, skiing and boating!!! (id:60626)
Sutton-Sound Realty
1641 Road 2 East
Kingsville, Ontario
To Be Built - Discover exceptional craftsmanship with this stunning ranch in Ruthven by Solid Rock Construction, a builder renowned for his commitment to excellence. No detail is spared in this fully finished home. The open concept main floor features a luxurious kitchen with an oversized island overlooking the living and dining spaces. The primary bedroom is an actual retreat with a walkthrough custom closet and a spa-like ensuite with dual vanities, a soaker tub, a walk-in shower, and a water closet. Completing the main floor are 2 additional bedrooms, a 4-piece bath, a walk-in-pantry, a mudroom, and laundry. The lower level boasts spectacular 9' ceilings, 2 additional bedrooms, a massive family room, and a separate flex space. Enjoy the oversized back porch with a gas line for a BBQ or fire table. Priced attractively, this home sits on an expansive 400-foot deep lot offering ample space for your family with potential for additional outbuildings in the rear yard. (id:60626)
Century 21 Local Home Team Realty Inc.
7496 Clark Cres
Lantzville, British Columbia
OCEANVIEW HOME WITH SUITE IN LANTZVILLE. Enjoy spectacular views of the ocean, mountains, and sunsets from this lovely renovated 4 bedroom, 4 bathroom home in the peaceful community of Upper Lantzville. With abundant windows designed to maximize the views, this home features gorgeous hardwood and tile flooring, skylights, a bright, modern eat-in kitchen, and several updated bathrooms. The peaceful front veranda offers a quiet place to relax, while the extensive back deck is perfect for entertaining with a view. The 1 bedroom lower-level suite is ideal for extended family or as a mortgage helper, and there’s ample storage throughout. Sitting on a generous 0.3 acre lot, this home blends comfort, flexibility, and unbeatable scenery in one beautiful package. (id:60626)
Royal LePage Parksville-Qualicum Beach Realty (Pk)
1167 Bombardier Cres
Langford, British Columbia
OPEN HOUSE SAT 2-4pm June 21st….This stunning 1,823sqft 3 bedroom, 3 bathroom home in the sought-after Westhills community is a perfect blend of style, comfort, and function. The open, multi-level floor plan offers spacious living with wide plank flooring, a bright and airy atmosphere, and a light, modern colour palette throughout. The gourmet kitchen features quartz countertops, stainless steel appliances, a large island, and an oversized farmhouse sink—ideal for cooking and entertaining. The home is equipped with efficient geothermal heating and cooling, a cozy fireplace in the living room, and an additional electric fireplace for added charm. Enjoy outdoor living on the covered deck overlooking a fully fenced, beautifully landscaped yard with irrigation. The two-bay garage offers ample parking and storage. The tall crawlspace with a cable outlet provides a great bonus area for play or media. Located within walking distance to schools, parks, lakes, trails, and shopping, this home truly has it all. (id:60626)
Sotheby's International Realty Canada
84 Bridlegrove Drive
Toronto, Ontario
Located in one of Torontos most sought-after areas, this exceptional property offers the perfect blend of convenience and luxury. Steps from the GO Train for quick access to downtown, and with the Eglinton Ave bus service at your doorstep, commuting is effortless. Enjoy proximity to major shopping centers, Home Depot, and all essential amenities. This spacious home features a bright living room, elegant dining area, and a cozy family room, along with 2.5 washrooms on the main floor. The fully finished basement includes a full bathroom and a separate entrance, making it ideal for an income-generating in-law suite. Additional highlights include a detached garage and a driveway with parking for four cars. Dont miss this rare opportunity to own a versatile home in an unbeatable location! (id:60626)
Property Max Realty Inc.
3218 Woodrush Dr
Duncan, British Columbia
Welcome to 3218 Woodrush Drive in the sought-after community of The Properties—one of Duncan’s most desirable neighborhoods. This well-designed home is just steps from a new playground, Maple Bay Elementary, and scenic hiking trails. Built for modern living, it features solar panels, A/C, and meets Step 3 BC Energy Code. Inside, enjoy 11’ ceilings, a custom feature wall with built-in cabinetry, and a bright, open-concept layout. The kitchen is finished with a quartz backsplash and high end cabinets with under-cabinet lighting, offering a clean and modern feel. The spacious primary bedroom includes a walk-in closet and a well-appointed ensuite. Downstairs, a roughed-in kitchen provides potential for an in-law suite, mortgage helper, or extended living space. A gas BBQ hook-up adds convenience for outdoor gatherings. With flexible space and energy-efficient features, this move-in ready home offers lasting value—and new mortgage rules may mean 20% down is no longer required. Contact Brock direct for more information or to book a showing! (id:60626)
Pemberton Holmes Ltd. - Oak Bay
2086 Saddlerock Avenue
London North, Ontario
ALMOST LIKE BRAND NEWAND MOVE-IN READY!!! Boasting An Array Of Sleek Finishes And A Thoughtful Open Plan Layout, This Immaculate 4 Bedroom And 2.5 Bathroom House Is A Paradigm Of Contemporary Living. Features Of This 2322 Sq. Feet House Include Wide Plank Engineered Hardwood Floors Throughout The House, 8' Interior Doors, Ceiling Height Custom Kitchen Cabinets, Quartz/Granite Countertops, Walk-In Pantry And A Generous Mudroom! WOW! Beyond A Functional Entryway Space, The Home Flows Into A Luminous Open Concept Living Area With Electric Fireplace, Kitchen And Dining Area. The Beautiful Kitchen Is The Heart Of The Home With Large Island With Breakfast Bar And High-End Stainless-Steel Appliances. You Will Fall In Love With All The Large Windows and Natural Light Throughout The Home! The Master Bedroom Is Spacious With No Lack Of Storage, Including A Customized Walk-In Closet And An Ensuite! Ensuite Comes With Dual Vanity, A Beautiful Tile, Glass Shower And Spa-Like Soaking Tub - A Perfect Retreat connects to the Laundry. 3 other Decent size Bedrooms will comfort you. Basement come with huge unfinished area that can be finished According to you own needs, weather it could be your entertainment place or another granny Suite. Come visit the property soon. (id:60626)
Nu-Vista Premiere Realty Inc.
1378-3 Three Mile Lake Road
Muskoka Lakes, Ontario
Excellent year round home or Cottage on popular Three Mile Lake! Conveniently Located only minutes from Bracebridge, Huntsville & Windermere with great year round road access. Gorgeous lot with 102' of frontage on the water offering a nice medium slope to the water's edge with shallow and deep water and easy to navigate stairs, multiple level decks and a gorgeous sunset view down Hammell's Bay! Featuring 2,900 sq ft of finished living space this one owner home/cottage has much to desire! The main floor offers; a level access foyer, bright living room with wide pine plank flooring, woodstove and large window overlooking the lake, custom kitchen w/pine cupboards and eat-in dining area w/walkout to a full width balcony, 2 main floor bedrooms including a separate primary bedroom suite featuring a den with it's own walkout to balcony & a 4pc en-suite bath + main floor laundry and 2nd full bathroom. 2nd level offers a large family room and 2 bedrooms. Full walkout basement has a self contained suite with a 2nd kitchen, living room with woodstove, 1 bedroom, separate den/office, 4pc bathroom and lots of extra storage space. Upgraded windows and doors, detached 36' x 24' garage/workshop, forced air oil furnace and central air conditioning and much more. Three Mile Lake offers a multitude of on water activities including boating, water sports, swimming, fishing and more! (id:60626)
Royal LePage Lakes Of Muskoka Realty
4 Mcelroy Court
Caledon, Ontario
Here is one of the most sought out neighbourhood in area. This corner unit allows for extra parking offers sunlight filled large principle rooms . Extremely private beautiful pool sized lot. Located on a beautiful child safe cul-de-sac. Gleaming granite countertops, oak staircase with beautiful iron pickets second floor laundry large on-suite bathroom complete with walk-in closet. (id:60626)
Right At Home Realty
100 Pugh Street
Milverton, Ontario
Bright and spacious 3 bedroom boasting almost 2900 sqft of total living space, 3.5 bath home with a fully finished walk out basement nestled in the growing community of Milverton. This lovely, almost new home boasts a heated 3 car garage with main floor 9ft ceilings, open concept kitchen with a butlers pantry, hardwood/ceramics and custom back splash. 2 gas fire places with 2nd floor laundry and bonus nook add to the 2nd floor charm. Master ensuite with walk in closets for him and her allow for ample space for all your clothing. This home is close to many amenities. Don't miss out. (id:60626)
Peak Realty Ltd.
202 Meredith Way
Chatsworth, Ontario
Looking for a home that checks all the boxes? This premium property in the sought-after Taylor Heights neighborhood offers space, function, and privacy set on just under an acre with a triple car garage, 3,000 sq ft of finished living space, and a fully fenced backyard with mature landscaping and your very own forested area along the side. Built in 2017, this 5-bedroom, 3-bathroom home was thoughtfully designed for comfortable, modern living. Inside, you'll find 9' ceilings, coffered ceiling details, and large windows that fill the open-concept layout with natural light. The kitchen features a butcher block counter on the party size island, stainless steel appliances, a tile backsplash, and cabinet pull-outs throughout plus easy access to the covered back deck for year-round enjoyment. The main floor includes three spacious bedrooms, a 4-piece bathroom, and a large primary suite with walk-in closet and a 4-piece ensuite with double sinks. Downstairs, the bright walk-out lower level offers outstanding versatility. The spacious rec room with a cozy gas fireplace is perfect for movie nights, a games area, home gym, or second living space. You'll also find two more bedrooms, a full bathroom, a well-equipped laundry room with built-in cabinetry, and a mudroom-style entrance to the garage ideal for busy households. Outside, enjoy a private backyard oasis complete with a fire pit, oversized shed with power (ideal for a workshop, studio, or bunky), and extra gravel parking for a boat, trailer, or toys. The mature trees and forested side yard add privacy and charm to this already exceptional property. A well-rounded home in a quiet, family-friendly neighborhood ready for your next chapter (id:60626)
Century 21 In-Studio Realty Inc.
804 South Coast Drive
Haldimand, Ontario
Welcome to Your Dream Home! Nestled in the charming lakeside community of Peacock Point, 804 South Coast Dr is a brand new build that blends luxury, comfort, and modern design. This stunning, full-brick home offers 2,055 square feet of meticulously crafted living space, along with a massive 1,205 square foot triple-car garage featuring impressive 12-foot ceilings-perfect for all your storage and workshop needs. Step inside to discover high-end vinyl flooring throughout and an inviting open-concept layout with 9-foot ceilings. The chef's kitchen is a showstopper, featuring a 12-foot island with gorgeous quartz countertops, a matching quartz backsplash, and a large, thoughtfully designed pantry to keep small appliances tucked away and your kitchen clutter-free. The primary suite offers a spa-like escape with a luxurious 6-foot soaker tub, a rainfall shower, and a spacious walk-in closet. The two additional bedrooms share a beautifully designed Jack and Jill bathroom, each with its own walk-in closet, providing both privacy and convenience. The home features 2.5 bathrooms in total, and the efficient natural gas furnace with a heat pump ensures comfort year-round. Enjoy high-speed fibre optic internet with speeds up to 2 TB, perfect for working from home or streaming your favourite shows. The basement is high, dry, and ready for your personal touch-imagine the possibilities of creating additional living space, a home gym, or a cozy retreat. Step outside to a large, covered porch that offers the perfect spot for relaxing or entertaining. Final touches like grading, fresh grass, front stairs, top up of gravel on driveway, and railings are set to be completed this spring, enhancing the home's curb appeal. Don't miss the opportunity to make this exceptional home yours. (id:60626)
RE/MAX Escarpment Realty Inc.
326 Front Street
Belleville, Ontario
An established business since 1968, this property features a thriving Italian/Canadian restaurant with 91 seats, licensed for delivery/take-out. The main floor spans 3156 sq ft, and the second floor covers 2330 sq ft. It is strategically located across from the renowned Empire Theatre for Performing Arts and next to three high-rise condo buildings, offering a prime downtown location in Belleville. This turnkey operation boasts high profitability and low overheads, making it an excellent opportunity for ownership. Full training is provided, and the second floor can be converted into four to six rental units for additional income. (id:60626)
RE/MAX Community Realty Inc.
10193 Hamptons Boulevard Nw
Calgary, Alberta
Welcome to this beautifully maintained and spacious 2500 Sq Ft home with a heated double garage in the prestigious community of the Hamptons! From the moment you step inside, you'll feel the warmth and elegance this home exudes. A striking curved staircase and cascading chandelier create a stunning first impression in the front foyer. The main level features a grand living room and a formal dining room, ideal for hosting, along with a large family room complete with a cozy gas fireplace and custom wall unit. The spacious kitchen is a true showpiece, offering an abundance of cabinetry, a bright breakfast nook, and an impressive lineup of Samsung Black Stainless Steel appliances.Culinary enthusiasts will love the convection oven with steam bake and Flex Duo divider, allowing for flexible multi-level baking. The induction cooktop with Virtual Flame Technology and Flex Zone, along with a sleek Bluetooth-connected under-cabinet range hood, offer high-tech convenience. The 4-door French Door refrigerator with Twin Cooling and Flex Zone Control, and a built-in microwave with trim, complete the kitchen’s upscale package. Best of all, the oven and cooktop can be connected to the SmartThings app, allowing you to control and monitor your cooking remotely.The main floor also offers a spacious laundry room with plenty of storage and closet space. Upstairs, you'll find four generously sized bedrooms and a full bathroom. The primary suite is a peaceful retreat, featuring a walk-in closet, a full ensuite with a luxurious jacuzzi tub, and plenty of space to unwind.The fully developed walk-out basement extends your living space with a huge recreation room, wet bar, built-in wall unit with additional storage, and two more bedrooms—perfect for guests, a home office, or multigenerational living. Step outside to enjoy the manicured gardens and a beautifully maintained backyard, offering both privacy and charm.This home also features a recently upgraded architectural rubber roof, addi ng durability and curb appeal. Lovingly cared for and tastefully decorated, this stunning property is ready for its next chapter. Call today to book your private showing! (id:60626)
Trec The Real Estate Company
199 Timberwalk Trail
Middlesex Centre, Ontario
Welcome to The Richmond Home by Legacy Homes. Presently being built and should be completed by the end of August 2025. This 2 story, 4 bedroom home has 3.5 baths (Every bedroom have an access to a bathroom) It has a beautiful exterior with brick and hardy board. It has sections of steel rood catching the eye of all on the drive by. This home has a total finished area of 2712 sq ft on 2 upper floors of total luxury. 9 ft ceiling on the main floor thru. Hardwood and ceramic through the entire main floor. The beautiful kitchen has a walk-in pantry (8ft x 5.2 ft) a centre island, quartz counters, wide open to eating area and a great room with gas fireplace and built-ins on either side, loads of windows across back of this home, also a large covered rear deck 19.2 ft x 9.7 ft off kitchen overlooking yard, main floor office, main floor mudroom off garage. Loads of windows across the back and front of this home. Going to the upper floor is hardwood stairs, the large primary bedroom with tray ceilings and stunning ensuite with glass shower and stand alone soaker tub, 2 sink vanity with quartz counters and also a big walk-in closet 10ft x 6.6ft. Bedroom 2 is large with own ensuite and large walk-in closet 6.10ft x 5ft. 3rd and 4th bedrooms have a Jack & Jill bathroom and both have walk-in closets, second level separate laundry. The basement is exceptional to finish in the future, wide open and basement has extra high ceiling for future finishing. This is a very well layout home on a quiet crescent in a fantastic area only minutes to London. Legacy Homes has other layouts and designs but is also a complete Custom Builder that can make your ideas of your new home come true. Other lots to choose from including green space lots. ** This is a linked property.** (id:60626)
Nu-Vista Primeline Realty Inc.
Ph 704 428 W 8th Avenue
Vancouver, British Columbia
This one really is one of a kind. A fully exposed concrete loft building on 8th & Cambie. If you are looking for a beautiful renovated home in one of the best areas in town that is not "cookie cutter" then this 2 bedroom PENTHOUSE is a must see. Main level features include polished concrete floors, den, 1st of 2 living rooms, washroom, kitchen & balcony with great views of downtown/peek-a-boo water. Head up the spiral staircase to the top floor where you have 2 bedrooms, full bath, office space, 2nd living room & large primary bedroom. Great location, steps to groceries, liquor store, restaurants, skytrain, future subway line (major redevelopment potential) & the sea wall a few blocks away! Gas & fireplace included in maint. fee & ev parking installed for this unit! (id:60626)
Sutton Centre Realty
24 Dalton Drive
Cambridge, Ontario
Freshly Painted 24 Dalton Drive in Cambridge is a remarkable family home located in the vibrant community of Hespeler. Situated in the highly desirable Mill Pond neighbourhood, this property offers a perfect blend of indoor comfort and outdoor relaxation. With over 2700 sqft of living space, boasting 4+2 bedrooms and 3.5 bathrooms. The house offers several fantastic upgrades throughout. The main floor features 9ft ceilings, hardwood floors, wainscotting, and crown moulding. The kitchen includes Quartz waterfall countertops, a backsplash, ample cupboards, and a large pantry. Sliders take you from the kitchen to the low-maintenance rear yard with AstroTurf, a large deck, a pergola, and a shed with hydro. The perfect flow for entertaining! Other notable features include: upper laundry hookups as well as basement laundry for personal choice, pot lights throughout, a gas fireplace in the living room, a water softener, central vac, gdo with 2 remotes, new AC, custom 8ft front door, newly paved driveway, a professionally finished basement w/ a dry bar and an electrical sub panel, cameras, flagstone walkway, plus more. No details were spared in this beloved home with its original owners- meticulously cared for! In terms of location, this property offers great convenience. It is just minutes away from the 401, several schools, shopping, and places of worship. Additionally, the neighboring river walk trails and Hespeler Village provide opportunities for outdoor activities and community engagement. (id:60626)
Century 21 Skylark Real Estate Ltd.
3371 County Road 20
Amherstburg, Ontario
WELCOME TO 3371 COUNTY ROAD 20, A'BURG. PERFECT FOR THE HOBBYIST THIS TRULY RARE 2.85 ACRE HOBBY FARM HAS A 4 LEVEL FULL BRICK SIDE SPLIT WITH MATURE TREES, SURROUNDED BY WATER AND FARMLAND. LARGE OAK KITCHEN WITH LOADS OF CABINETS OPEN TO THE GREAT ROOM WITH GAS FIREPLACE,BEAUTIFUL LIVING ROOM WITH FORMAL DINING ROOM, 3-5 BEDROOMS AND 2.5 BATHS. LARGE OVERSIZED 2.5 CAR GARAGE WITH RADIANT TUBE GAS HEAT, EPOXY FLOORS AND 220 VOLT RECEPTACLE. THIS CUSTOM BUILT HOME IS PERFECT FOR THE LARGE FAMILY OR AS AN IN-LAW SUITE IN THE LOWER LEVEL WITH 2ND KITCHEN. LARGE FAMILY ROOM ON THE 3RD LEVEL HAS GAS FIREPLACE INSERT. LARGE COVERED FRONT PORCH. NO WORRIES WITH POWER OUTAGE. HOME HAS A GENERAC GENERATOR FOR FULL HOUSE. AWESOME 1100 SQ FT HEATED POLE BARN WITH 6"" CONCRETE FLOOR, 12' HIGH DOOR (24' X 45') . ENJOY NATURE AT IT'S BEST AND TAKE OUT THE KAYAKS AND CANOE TO ENJOY AN AFTERNOON ON BIG CREEK. THE PERFECT DREAM HOME IN THE PERFECT LOCATION!! (id:60626)
Royal LePage Binder Real Estate
1137 41 Street Sw
Calgary, Alberta
Located on a quiet street in the established community of Rosscarrock, brand new this 3+1 bedroom home has been built with great care & quality, offering over 2000 sq ft of developed living space plus a legal 1 bedroom basement suite. The open, airy main level presents wide plank hardwood floors & 10’ ceilings, showcasing a front dining area accentuated by a lovely feature wall & kitchen that’s tastefully finished with quartz counter tops, large island/eating bar, plenty of storage space & stainless steel appliance package. The living room is anchored by a feature fireplace surrounded by built-ins. A convenient mudroom & 2 piece powder room complete the main level. The second level hosts 3 bedrooms, a 4 piece bath plus a laundry room with sink & storage. The primary bedroom with dramatic vaulted ceiling, boasts a walk-in closet & private 5 piece ensuite with dual sinks, relaxing soaker tub & separate shower. The legal one bedroom basement suite features a large living/dining area, kitchen with plenty of counter/storage space & stainless steel appliances plus one good sized bedroom & 3 piece bath. Also enjoy the convenience of dedicated laundry facilities. Outside, enjoy the sunny west back yard with patio & access to the double detached garage. Located close to Shaganappi Point Golf Course, scenic Edworthy Park, schools, shopping, public transit & effortless access to 17th Avenue, Bow & Sarcee Trails. Immediate possession is available! (id:60626)
RE/MAX First


