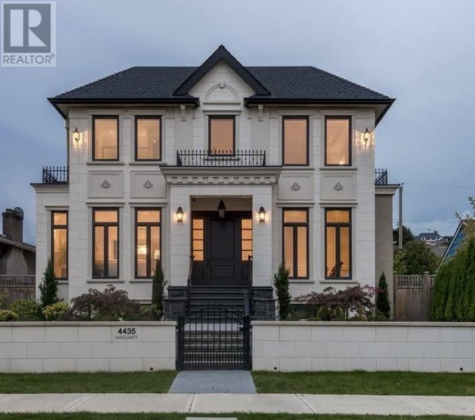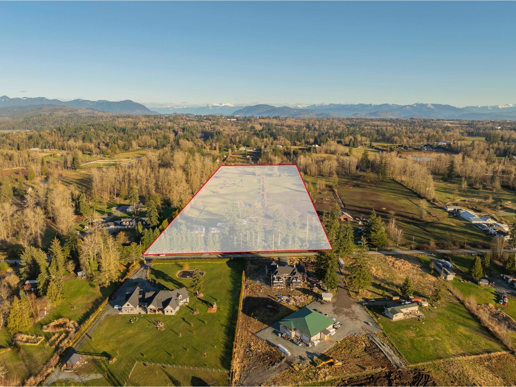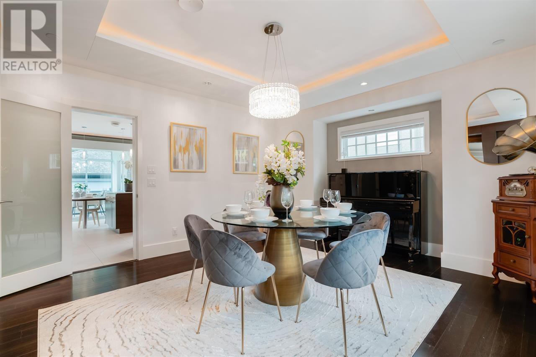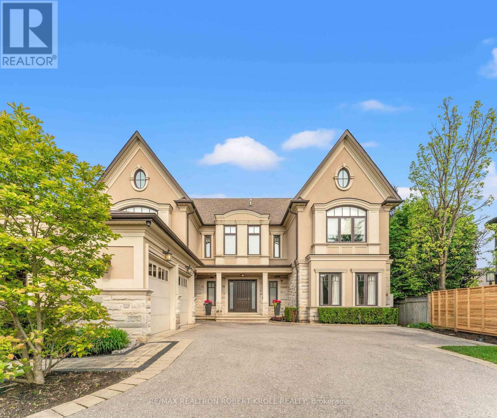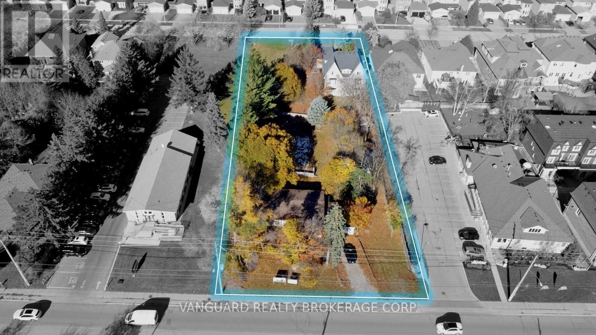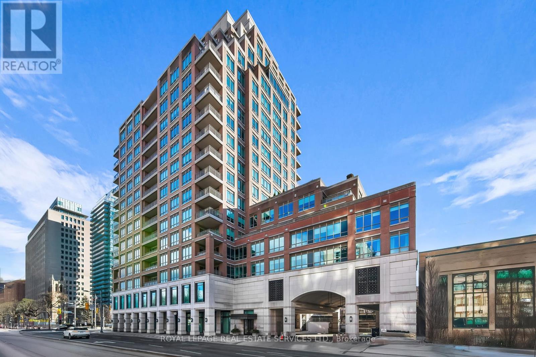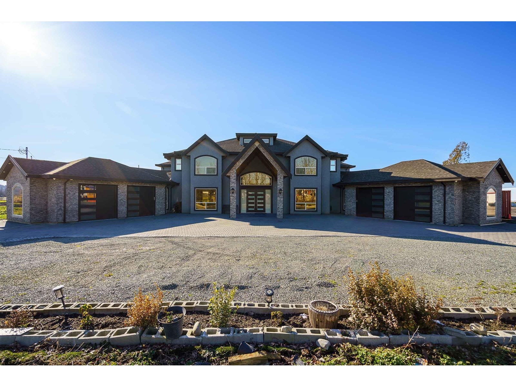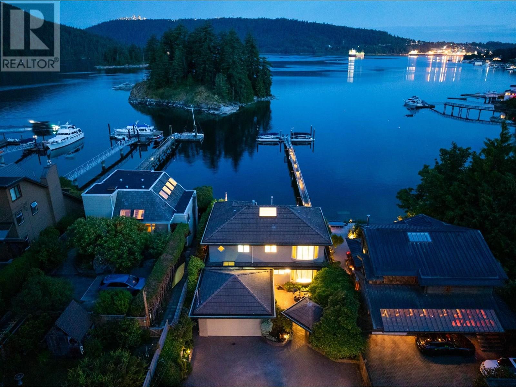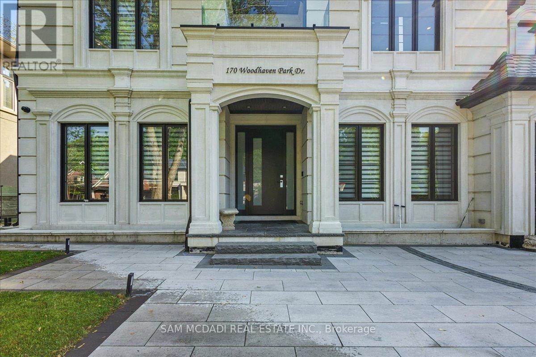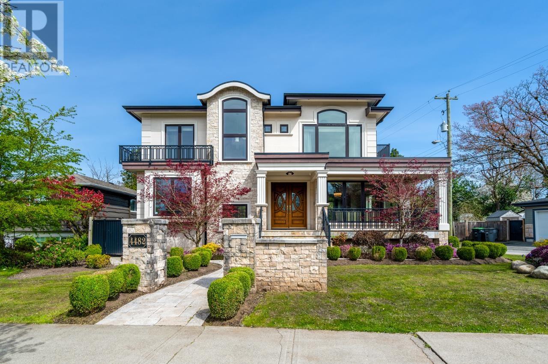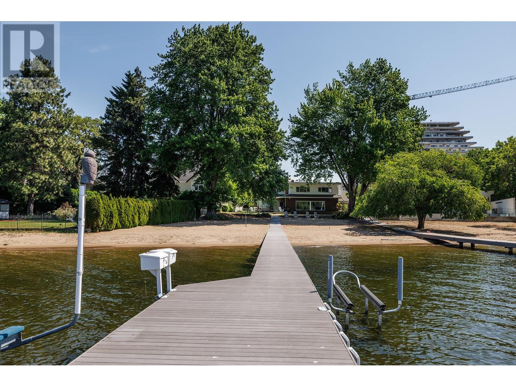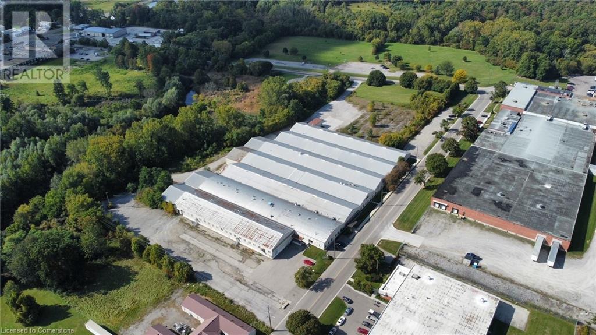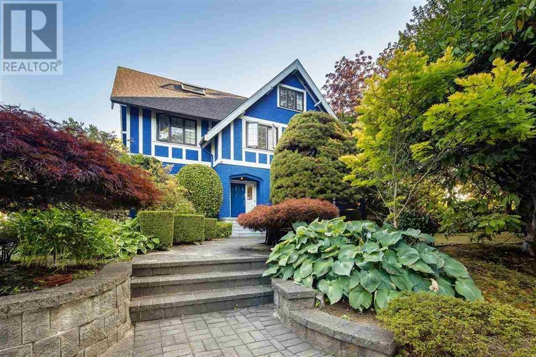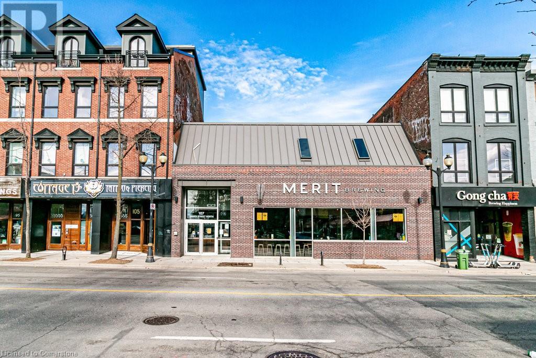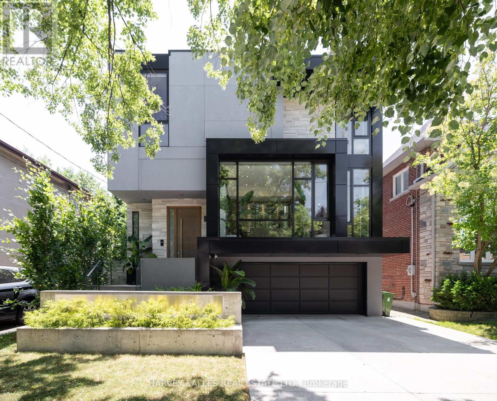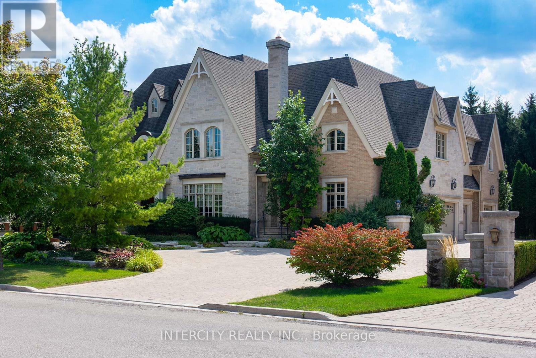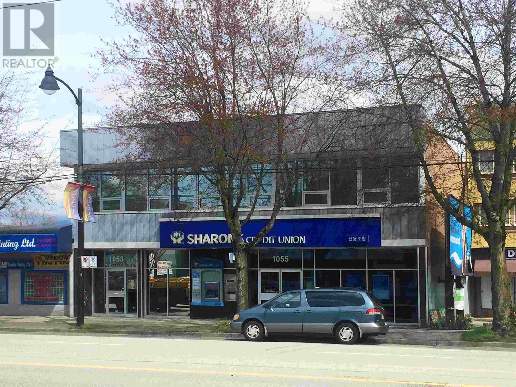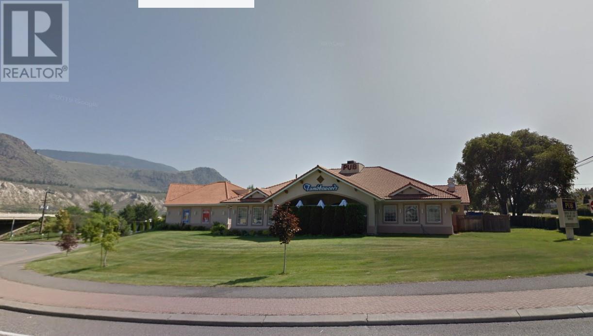4435 Haggart Street
Vancouver, British Columbia
Stunning custom-built home in prestigious Quilchena with breathtaking mountain views. This elegant residence offers 4 spacious bedrooms upstairs, a bright and open layout, designer wallpaper, premium Gaggenau appliances, and German-engineered Inno Tech windows and patio doors. The lower level is ideal for entertaining, featuring a home theater, sleek wet bar, and temperature-controlled wine cellar. Perfectly located within walking distance to parks, shopping, and top-ranked schools-Trafalgar Elementary and Prince of Wales Secondary-this is luxury living at its finest. (id:60626)
Royal Pacific Realty Corp.
6782 267 Street
Langley, British Columbia
20.5 ACRES, PRIME CLEARED & FLAT FARMLAND, 2 DETACHED HOUSES. Fantastic location in County Line neighbourhood on dead end street. Main home offers 2500+ sq ft of living space with 4 bedrooms + den. 2nd home offers approx 1500+ sq ft of living space with 3 bdrms/1 bath. Land is currently used for beef operation with functional barns and outbuildings offering animal shelter and equipment storage. Great detached workshop for the hobbyist or mechanic. This package must be seen to be appreciated. Neighbouring 20 acre property to the south (6736 - 267th) also available for sale, allowing a unique opportunity to build 2 new homes with a total of 40 acres of prime farm land. (id:60626)
Sutton Group-West Coast Realty (Abbotsford)
5361 Cypress Street
Vancouver, British Columbia
Shaughnessy! Traditional English-style Tudor w/modern significant renovation in 2012. Huge LOT with 9,516 SQFT and Over 4,500 SQFT luxurious living space with traditional cross-hall living/dining rooms, gourmet kitchen, large size den on main. Millwork extends throughout main floor w/wood panel walls, built-in cabinet to custom wood sunken den overlooking well landscaped garden. Second level features 3 spacious bedrooms with ensuites and a den/kids playroom. Large rec room, adjacent games room & guest rooms, storage room in basement. Close walk to Point Grey Secondary School, Quilchena Elementary School, Arbutus Club and public transit. Convenient location close to Kerrisdale community. Shopping and restaurant nearby. (id:60626)
Amex Broadway West Realty
50 Evita Court
Vaughan, Ontario
This Sparing-No-Expense Showpiece Epitomizes Uncompromising Luxury and Meticulous Attention to Detail at Every Turn. Nestled On A Coveted Cul-De-Sac, This Custom-Built Masterpiece Seamlessly Blends Timeless Elegance With Modern Sophistication. Spanning Over 5424 Sq/Ft (+ 2447 Sq/Ft Basement) With 5+1 Bedrooms And 6 Baths, This Exceptional Home Showcases Impeccable Craftsmanship With Soaring 10' Main Floor And 9' Second-Floor Ceilings (With 14' Coffered Details), Hardwood Floors Throughout And 40 In-Ceiling Speakers Wired For Home Automation. Step Into The Stunning Foyer, Where A Grand Central Hallway Gracefully Connects All Principal Rooms. The Open-Concept Living and Dining Areas Set the Stage for Intimate Gatherings and Lavish Celebrations. A Bespoke Gourmet Kitchen Featuring A Wolf Gas Range/Cooktop, Premium Miele Appliances, A Spacious Center Island, And A Sunlit Breakfast Area Opens Effortlessly To Meticulously Landscaped Grounds, Including A Sparkling Pool With Two Remotely Activated Waterfalls, A Terrace With Motorized Retractable Patio Screens, Masonry Fireplace With A Mounted Television, Gas BBQ Line, Large Gas Fire-Pit, Garden Shed And Multi-Zoned Irrigation, Lighting And Sound. The Main Floor Also Includes An Impressive Family Room, Powder Room, Laundry/Mud Room, and a Secluded Home Office. The 2nd Level Consists Of A Lavish Primary Suite And Four Family/Guest/Office/Games Rooms, All With Ensuite Baths And Large Custom Closets, Offering A Retreat For Each Family Member. The Lower Level Is Ideal For Entertaining And Recreation, Boasting A Gas Fireplace, Home Theatre/Golf Simulator, Gym, Wine Cellar, And Nanny/In-Law Suite With A Separate Walkout To The Rear Yard. This One-Of-A-Kind Residence Offers An Unparalleled Living Experience For Those Who Seek Refinement And Serenity. (id:60626)
RE/MAX Realtron Robert Kroll Realty
196 Elgin Mills Road W
Richmond Hill, Ontario
This nearly 1-acre site, with 123 feet of frontage, is located directly across from Yonge Street Offering exceptional potential for residential development. Draft plan approved for 14 freehold townhouses and 2 detached homes, with townhouse sizes starting at 1,700 sq. ft. and detached homes exceeding 4,500 sq. ft. Currently, there is an existing detached house on Cooperage Crescent, and site plan approval is expected within the year. This is your chance to invest in one of Richmond Hills most sought-after areas. Dont miss out on this lucrative opportunity! (id:60626)
Vanguard Realty Brokerage Corp.
406 Glenayr Road
Toronto, Ontario
This lovely home is located on an extremely quiet, coveted block of Glenayr Rd w/minimal traffic. It has a beautiful streetscape w/mature trees & is surrounded by prominent properties. Originally built in 1932, this bright light-filled home fronts on the west side of the street on a 50 X 137 lot & features 5+1 generous beds, 6 bath & an exceptional family room o/l the landscaped pool & hot tub area. A large dining room, living room & family room offer numerous areas to entertain along w/the integration of the terrace & pool area for an indoor-outdoor living experience. 4 of the homes bedrooms on the 2nd floor have semi-ensuites or ensuites. The primary bedroom has a reno'd spa-like bath with a large walk-in shower, vanity & area for a makeup table. 2 gas fireplaces including one in the main floor office & a second in the living room offers additional ambience & a charming focal point. Speakers on the main floor are also featured on the back terrace & by the saltwater pool & hot tub. The latter two were both created in 2013 by Holiday Pools by Mark Burger & designed by landscape architect Wendy Berger. The large chef's kitchen with stainless steel appliances including a JennAir gas stove, a large double-door KitchenAid fridge, a drawered microwave, & a wine fridge is ideal for hosting family gatherings. An ample pantry room in the lower level, along with a large recreation room, additional bed & generous laundry room help to round out the living space. A 2-car detached garage with private drive offers multiple possibilities for parking with 5 to 6 spots total. Located just steps from Toronto's top private & public schools including UCC, BSS & Forest Hill Jr PS & only a short walk to Forest Hill Village, the subway & the new Eglinton LRT, this home offers ideal family living in one of the city's most desirable neighborhoods. The home has been meticulously cared for by the current owners with all systems being serviced yearly. Move in and enjoy or customize to suit. (id:60626)
Chestnut Park Real Estate Limited
1701 - 155 St Clair Avenue W
Toronto, Ontario
Welcome To The Avenue, One Of Toronto's Most Luxurious And Distinguished Buildings In The Heart Of The City. Unit 1701 Embodies Unparalleled Luxury, Designed By Brian Gluckstein, With The Finest Of Finishes. Multi-Million Dollar Views Of The City Await You As You Enter This Luxurious 17th Storey Corner Suite That Features Multi W/Outs To Terraces And Balcony With North, South And East Views. Measures 2891 Sf. Private Elevator Entry, Custom Downsview Kitchen With High End Built In Appliances, Open To The Eating And Den Areas. Family Rm W/ Gas FP, W/O To The North Facing Terrace. 2nd Br w 3 Pc Ensuite, Custom B/I Closets & Shelves. Primary BR Features 2 W/In Closets with B/I Custom Shelves, 4 Pc Ensuite W Steam Shower And Jacuzzi. Stunning South Views, Custom B/I Closets. Lavish Formal Dining RM And South/East Facing Living RM With W/O To The Terrace. White Glove Concierge & Valet Service, The Best Amenities, 2 Luxury Guest Suites, Gym, Pool, Hot Tub, Sauna, Yoga Room, Party Meeting Room, Car Wash, Etc. Minutes To Yorkville, Forest Hill And Yonge & St Clair. 2 Parking Spots Included, Endless List Of High End Upgrades. (id:60626)
Royal LePage Real Estate Services Ltd.
4371 184 Street
Surrey, British Columbia
12.24 ACRES ESTATE HOME AND BLUEBERRY FARM! This private estate residence offers 7,809 SQ/FT of luxurious living on two expansive levels. This custom residence features dual stairways, soaring ceilings, a large great room, a large media room, elegant principal rooms, a world-class chef's kitchen, a secondary prep kitchen, and MUCH more. There are 6 spacious bedrooms, all with ensuite washrooms. Enjoy endless Valley views overlooking Cloverdale and South Surrey. 9 Acres of Duke Blueberry variety with drainage, poles, wires, and full drip irrigation. Close to all amenities, entertainment, schools, shopping, and minutes away from New Surrey Hospital. Easy access to Highway #10, Highway #17, and the USA Border. (id:60626)
Exp Realty Of Canada
5141 County Road
Essa, Ontario
Great Investment Close Proximity To Alliston & Cookstown! Over 77 Acres Farm Land In Essa County Off Of Hwy 89. Zoned Agricultural Including Hobby Farms, Riding Stables, Veterinary Clinics, Kennels, Market Garden, Conservation Uses, Portable Asphalt Plant, Wayside Pits & Quarries, A Residence On A Lot Defined In By-Law, Accessory Buildings To The Above Permitted Uses, Home Occupations, Including Bed & Breakfasts & Nurseries, Additional Residential Unit(s) According To Town Of Essa's By-Law. Also Currently Listed For Lease. (id:60626)
Spectrum Realty Services Inc.
5141 County Road
Essa, Ontario
Great Investment Close Proximity To Alliston & Cookstown! Over 77 Acres Farm Land In Essa County Off Of Hwy 89. Zoned Agricultural Including Hobby Farms, Riding Stables, Veterinary Clinics, Kennels, Market Garden, Conservation Uses, Portable Asphalt Plant, Wayside Pits & Quarries, A Residence On A Lot Defined In By-Law, Accessory Buildings To The Above Permitted Uses, Home Occupations, Including Bed & Breakfasts & Nurseries, Additional Residential Unit(s) According To Town Of Essa's By-Law. Also Currently Listed For Lease. (id:60626)
Spectrum Realty Services Inc.
127-165 St-Francois Street
Edmundston, New Brunswick
This well-maintained property presents an exceptional investment opportunity, boasting 41 spacious residential units and 3 versatile commercial spaces. Situated in a thriving area, this building offers strong rental income potential and a prime location with high visibility. Its strong rental history and demand make it ideal for investors seeking a diversified portfolio with both residential and commercial income streams. The potential for future development adds further value to this exceptional investment opportunity. Contact us today to schedule a viewing and learn more. Cette propriété bien entretenue présente une opportunité d'investissement exceptionnelle, comptant 41 unités résidentielles spacieuses et 3 espaces commerciaux polyvalents. Situé dans un quartier en plein essor, cet immeuble offre un fort potentiel de revenus locatifs et un emplacement de choix avec une grande visibilité. Son historique de location et sa forte demande le rendent idéal pour les investisseurs à la recherche d'un portefeuille diversifié avec des flux de revenus à la fois résidentiels et commerciaux. Le potentiel de développement futur ajoute une valeur supplémentaire à cette opportunité d'investissement exceptionnelle. Contactez dès aujourd'hui pour planifier une visite et en savoir plus. (id:60626)
Keller Williams Capital Realty
4625 Strathcona Road
North Vancouver, British Columbia
If you´ve ever dreamed of life on the water-this is it! Tucked into a quiet, sunny south-facing 10,650 SF lot in the heart of Deep Cove, this 3-level home offers 4 bedrooms, 3.5 bathrooms, and space for everyone to relax, play, and take in the views. Rebuilt in 1996, it features a detached double garage, air conditioning, steam shower, and even a putting green for lazy summer afternoons. Downstairs holds potential for a separate in-law/nanny suite with a private door, and there´s a waterfront cabana/deck-ideal for an artist, a quiet read, or sunset wine by the shore. In addition there is a shared dock (50/50 with the neighbours) that has a covered 25´ boat slip-so launch your kayak & paddle boards or set sail any time. All just a short walk to schools, parks, cafés, and trails for hiking and biking. Whether you´re raising kids or downsizing in style, this home blends everyday comfort with classic Deep Cove charm. Come see what waterfront living really feels like. Private Appointments only. (id:60626)
Engel & Volkers Vancouver
170 Woodhaven Park Drive
Oakville, Ontario
Welcome to 170 Woodhaven Park Drive, immersed in South Oakville's most prestigious lake-adjacent enclaves. This modern estate blends architectural elegance with smart-home sophistication, offering over 7,000 sq ft of finished living space for the discerning buyer. Step inside the dramatic 20-foot foyer and take in the coffered ceilings, elegant wall accents, and wide-plank flooring that ground the home in elevated design and quiet prestige. The gourmet kitchen balances form and function, with Thermador push-to-open appliances, a statement oversized island and a dedicated servery connecting to the formal dining. A spacious mudroom with built-ins offers direct access to the garage creating day-to-day ease. Above, the private primary suite is a true retreat with a spa-inspired ensuite featuring heated floors, a steam shower, smart bidet toilet, and a custom walk-in closet. Each additional bedroom includes its own walk-in and ensuite, ensuring tailored comfort for all. Smart home living is effortless with Control4 automation, keyless thumbprint entry, and a private elevator to all levels. The finished lower level is an entertainer's playground with heated hardwood floors, two full wet bars, mirrored-walled gym, and a soundproofed theatre room tucked beneath the garage, complete with a state-of-the-art Home Cinema system. Step outside to your own backyard oasis. A heated Pioneer pool with jets and waterfall, outdoor kitchen with built-in BBQ and sink, and a dedicated cigar lounge redefine outdoor living. Interlock surfaces in the front and back, a wide multi-car driveway, and an irrigation system complete the picture of practical luxury. With a full precast exterior, fibre roof, LED lighting throughout, a Christmas light system, and two sump pumps, this home offers peace of mind and prestige. Just minutes from Lake Ontario, Bronte Village, acclaimed schools, waterfront parks/trails, marinas, GO Transit and highway access. (id:60626)
Sam Mcdadi Real Estate Inc.
4482 Brakenridge Street
Vancouver, British Columbia
Exceptional, unique custom built home in most prestigious Quilchena neighbourhood on a beautiful quiet street. Steps away from PW high school, close to Trafalgar Elem, Crofton, York House, ST. George's Private school, UBC. Luxurious exterior with Natural Stone finishing & Beautiful landscaping. 4615 square ft living space with hardwood & marble flooring, high quality cabinet & appliances, granite countertop, central air conditioning & HRV. 3 car detached garage. Two bedrom legal suite,mortgage helper (id:60626)
Youlive Realty
3264 Watt Road
Kelowna, British Columbia
Prime lakeshore living in Kelowna's Lower Mission. A rare offering of level lakeshore with spectacular ""Hawaiian"" golden sand in one of Kelowna’s most coveted neighborhoods. Set on 0.46 acres, this gated estate captures breathtaking lake, mountain, and city views with coveted southwest exposure. Designed for effortless indoor-outdoor living, the generous lakeside patio with a fireplace is perfect for evening entertaining. The spacious living and dining rooms showcase uninterrupted lake views, while a cozy family room offers serene garden vistas. The main level features a luxurious primary bed with ensuite, complemented by 4 guest beds upstairs, ideal for hosting family and friends. Enjoy the best of Okanagan living with a dock featuring composite decking and a boat lift, a 768 sq. ft. detached garage, and RV parking. Mature landscaping, lush gardens, and a private, fenced setting create a true oasis just steps from the vibrant Pandosy Village. An unparalleled opportunity to live the ultimate beach house lifestyle, walkable to shops, dining, schools, and amenities. (id:60626)
Unison Jane Hoffman Realty
390 Second Avenue W
Simcoe, Ontario
Cost effective industrial space available in Simcoe, ON. Efficient space with both truck level and drive-in shipping doors. Additional lands available for trailer or product storage. Located approximately 20 min south of Highway 403 via Highway 24 with good local labor base. Peaked roof, clear height in warehouse varies between 25'-50'. VTB options available. (id:62611)
RE/MAX Escarpment Realty Inc.
1462 Devonshire Crescent
Vancouver, British Columbia
This well located residence in 2nd Shaughnessy is located within steps to Vancouver's premier public and private schools. South facing private yard! large rectangle lot. back lane. Features a traditional family layout with 4 bedrooms up and a cross-hall living room and dining room. Basement has separate entrance and could be a mortgage helper. Call today for more information. (id:60626)
Unilife Realty Inc.
95 - 109 James Street N
Hamilton, Ontario
A+ Investment Opportunity! Completely renovated and remodeled mixed use buildings with a 33 car parking lot. The offering includes: 3 x Four Storey Victorian buildings with 2 retail main floor units, 2 office units and 4 apartment units. A 5450 square foot, purpose built, micro brewery building with patio and rear loading. A 3 storey building with retail/restaurant on main floor and 2 modern offices above. + 33 car parking lot accessed off Vine Street. Additional tenant parking behind the buildings via ROW is rare for the area. 16,307 square feet of top quality mixed use space + 9600 sq. ft. parking lot. Fabulous location and exposure. All units have own HVAC and hydro. Quality workmanship, design and finishes throughout. Zoning permits maximum building height—44 metres. A truly rare opportunity and stellar investment for a long term hold (id:60626)
Judy Marsales Real Estate Ltd.
Blair Blanchard Stapleton Ltd.
17 Edgewild Drive
Caledon, Ontario
Timeless Architectural Jewel. This Bespoke Multi-level French Country Manor Home Boasts Over 6,700 Sqft Of Grand Living Space, With Much More Potential Finish Spaces. Sitting Proudly Atop A 2.12 Acre Private Cul-de-sac Home Site, In The Picturesque Hamlet Of Palgrave/Caledon. Surrounded By Conservation, World Class Equestrian Park, Ponds And Nature Trails, This Custom Bungaloft Boasts Unique Design And Gorgeous Elevation Like No Other. T This Is A New Build And Well Under Way, With The Opportunity To Select All Finishes, And Additional Finished Areas, To Truly Make It Your Own. OPEN To View. For More Information About This Listing, More Photos & Appointments, Please Click "View Listing On Realtor Website" Button In The Realtor.Ca Browser Version Or 'Multimedia' Button or brochure On Mobile Device App. (id:60626)
Times Realty Group Inc.
459 Fairlawn Avenue
Toronto, Ontario
Welcome to 459 Fairlawn Avenue a striking modern masterpiece in the heart of Bedford Park, one of Toronto's most desirable family neighbourhoods. This architectural gem offers the perfect balance of bold design and refined livability on a deep 165-foot South lot with an exceptional backyard retreat. Defined by clean lines, expansive glazing, and natural textures, the exterior sets a commanding tone. Inside, discover nearly 4,000 sq. ft. of thoughtfully curated living space where elegance meets innovation. The open-concept main floor flows seamlessly from the floating staircase to the rear wall of glass overlooking the private yard and pool a true entertainers dream. The chefs kitchen boasts custom cabinetry, premium integrated appliances, and a two dramatic waterfall islands. A sleek glass-enclosed wine display anchors the formal dining area, creating a warm and intimate space beneath sculptural pendant lighting. Upstairs, the serene primary suite features a wall of built-in closets and a stunning ensuite with a freestanding tub, floating double vanity, and spa-like finishes. Each bedroom is generously proportioned, with access to beautifully appointed bathrooms and custom millwork throughout. The fully finished lower level offers a media lounge, guest suite, and home gym space plus direct access to the garage and backyard. The professionally landscaped outdoor space includes a sleek pool, deck, and multiple zones for entertaining or relaxing in total privacy. With designer lighting, warm wide-plank flooring, and bespoke details in every room, this home exemplifies modern luxury. Located just steps to top-rated schools, shops, restaurants, and transit, 459 Fairlawn Ave is more than a home its a lifestyle statement. (id:60626)
Harvey Kalles Real Estate Ltd.
139 Orr Avenue
Vaughan, Ontario
Welcome to 139 Orr Avenue, where over 13,000 Sq. Ft. of custom built luxury awaits in one of the GTAs most prestigious neighbourhoods. The striking Indiana limestone, solid brick and DuRock stucco exterior accented by copper roofing and low E, argon filled wood clad windows sets the tone for the handcrafted details within. Step through custom walnut and stained glass doors into a marble foyer and you will discover solid poplar and cherry doors, hand stained maple stairs, walnut and oak floors, plus hand painted Bloomsbury maple and cherry cabinetry throughout. Radiant in floor heating on every level (with solar ready hookups), high velocity A/C, HRV exchangers and steam humidifiers ensure comfort year round. The main floor flows effortlessly from formal dining and music rooms to a sunken family room anchored by a stone faced fireplace. The chefs kitchen features Viking appliances, a spacious island, plenty of counter space, and a bakers kitchen for seamless entertaining. Upstairs, seven generous bedrooms each offer custom closets, private ensuites and built in study nooks, while the loft provides versatile lounge or play space. Downstairs, the fully finished basement is your ultimate retreat with a second kitchen, entertainment area with built-in 5.1 Grohe speakers and stone accents, gym, wine cellar, and spacious laundry room with laundry chute plus direct walk up access to the backyard. Outside, flagstone porches, landscape lighting, mature trees and an integrated sprinkler system complete this truly exceptional estate. The heated four car garage with workshop provides ample space for parking and storage. Located just minutes from top schools, parks, Vaughan Mills, Rutherford GO Station, VMC subway station, Canadas Wonderland and highways 400, 407 and 7. (id:60626)
Intercity Realty Inc.
1055 Kingsway
Vancouver, British Columbia
Prime Kingsway investment property located between Fraser and Knight Street. The property is ideal for an owner user or investor. The building is 9,039 square feet and in excellent condition with recent improvements on both floors. There are 10 underground parking stalls. There is future development potential if assembled with the neighbours. Available for vacant possession in early 2026 or late 2025. (id:60626)
Sutton Group-West Coast Realty
5220 Bogetti Place
Kamloops, British Columbia
Tremendous opportunity to acquire the Land, Buildings and Businesses of Tumbleweeds Neighbourhood Pub and Tumbleweeds Liquor Store. The assets are situated on a .86 acre landscaped corner lot and are of comprised of a 4313 square foot free-standing Neighbourhood Pub and a 2,269 square foot Liquor Store. (id:60626)
Royal LePage Kelowna
10493 Allbay Rd
Sidney, British Columbia
We proudly present this sophisticated West Coast waterfront retreat, showcasing breathtaking southerly panoramic ocean views of the Gulf Islands and Mount Baker. With its soaring ceilings and expansive windows, this solid stone residence creates a sensation of floating on water, offering an unparalleled living experience. Prepare to be mesmerized by the meticulous attention to detail and this home's high-quality construction and finishes, including walnut flooring imported from France, seven indoor fireplaces and custom millwork throughout. With a ground-level entry, guest quarters on the main floor and an elevator to the second level, the home offers enhanced accessibility. The main level boasts an exquisite circular kitchen with high-end appliances and a butler's pantry. The formal dining room is perfect for hosting elegant dinners, while the great room, featuring 21-foot ceilings, creates a grand yet inviting atmosphere. A charming study with built-in shelves and a coffered ceiling provides an ideal home office. Ascending the spiral staircase, you'll find a luxurious primary suite with a circular balcony offering ocean vistas, a serene reading nook, and a relaxing sauna, providing a private sanctuary for rest and rejuvenation. Enjoy your private enclosed sunroom, conveniently accessible from the primary bedroom's walk-in closet. The deluxe media room is ideal for movie nights, while the family room, with its convenient kitchenette and games room, offers additional space for activities. The exterior features are equally impressive, with expansive terraces perfect for outdoor dining, lounging and taking in the views. The low-maintenance, manicured grounds make upkeep easy, while a private hot tub patio offers a serene, relaxing space. Enjoy direct access to a sandy beach with a low-bank waterfront. Fully fenced and gated, this prime location is just minutes from all amenities, with convenient access to the Airport, BC Ferries and world-class marinas. (id:60626)
The Agency

